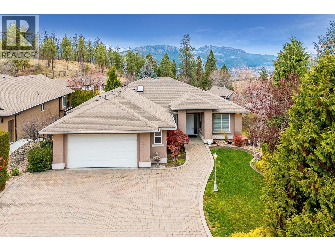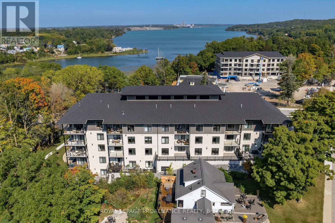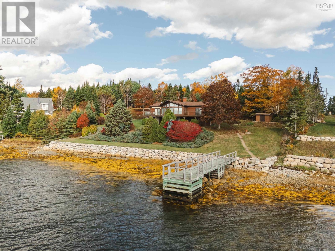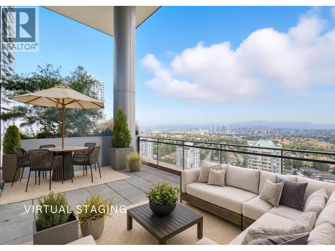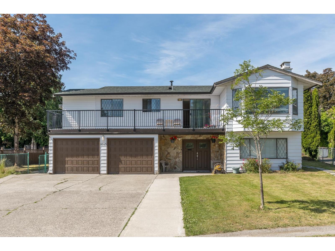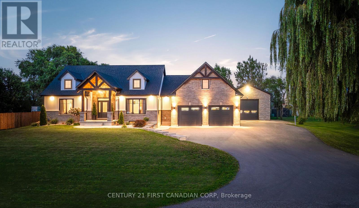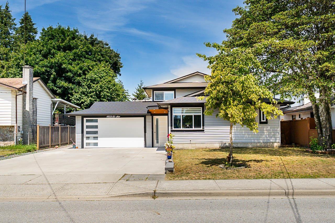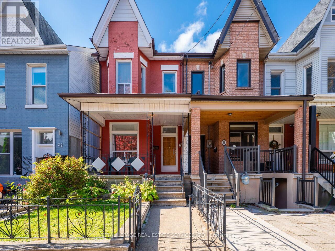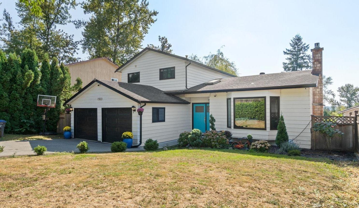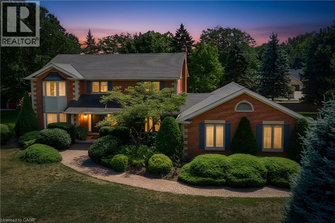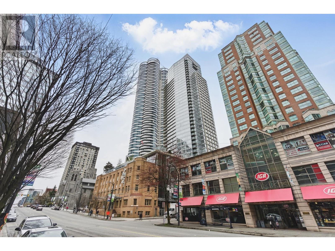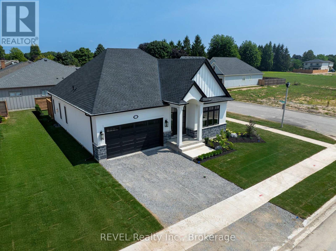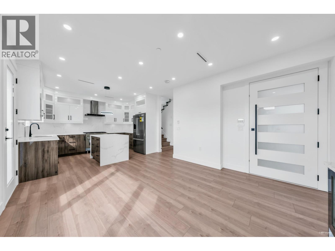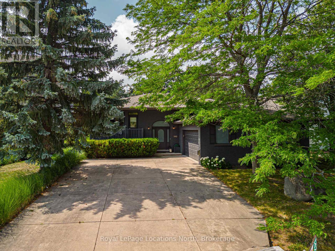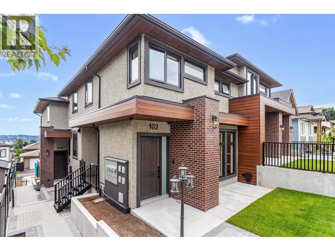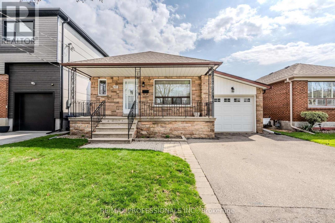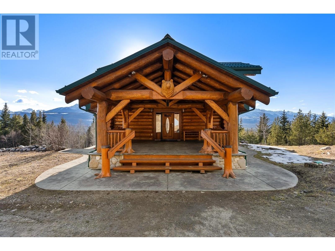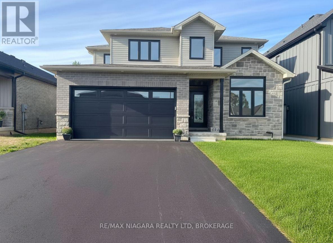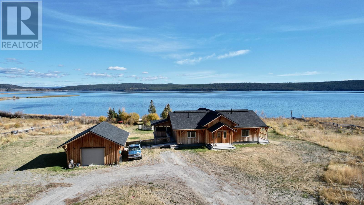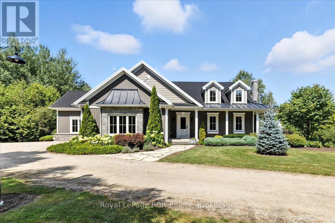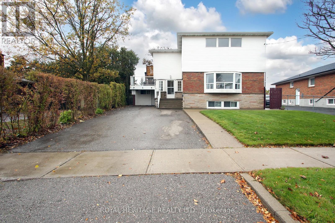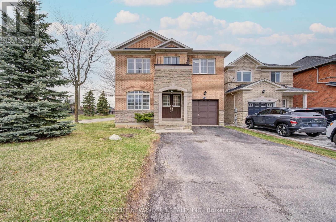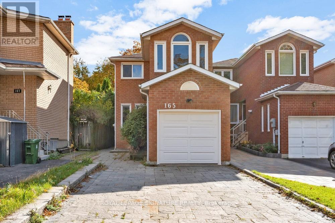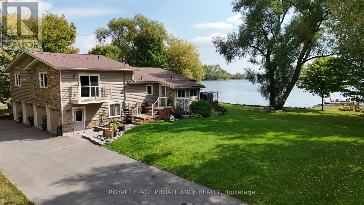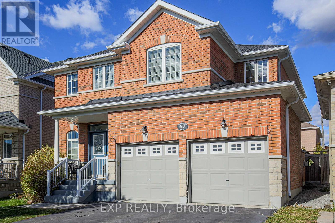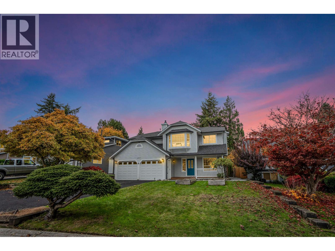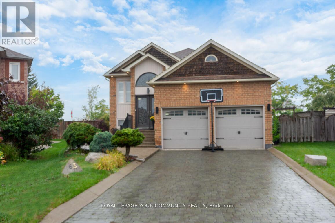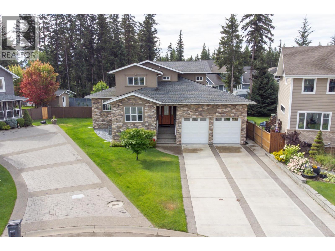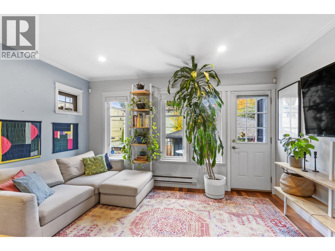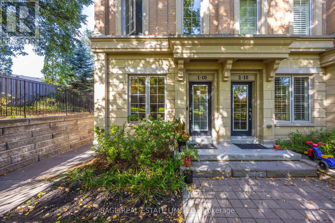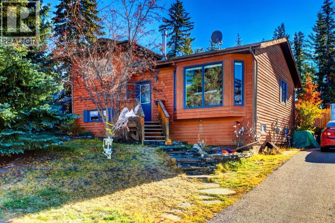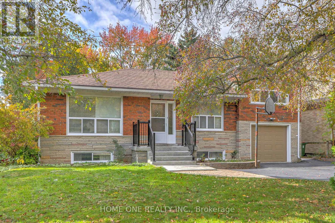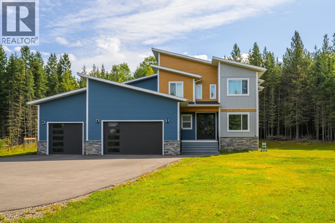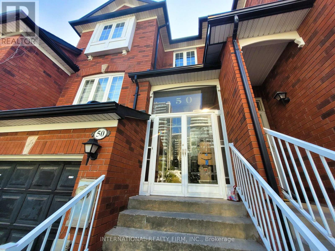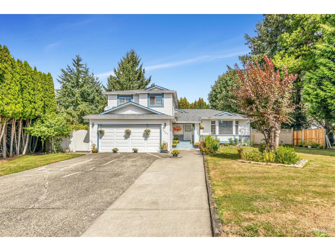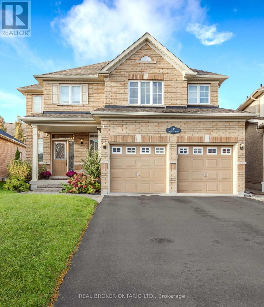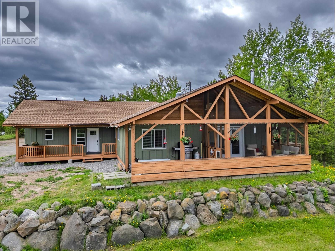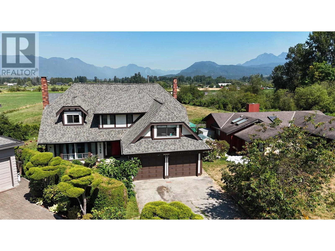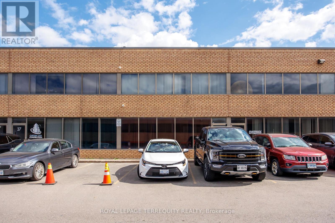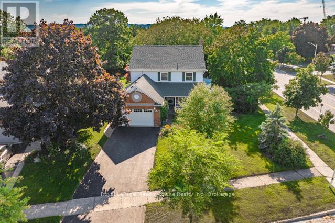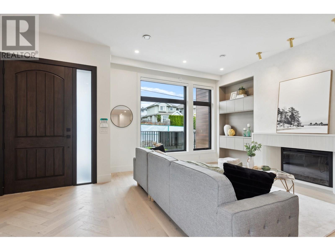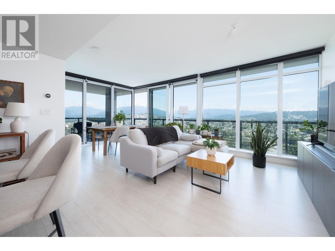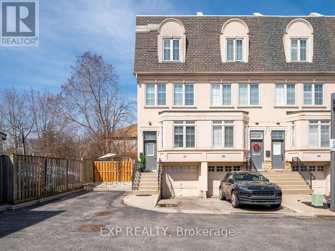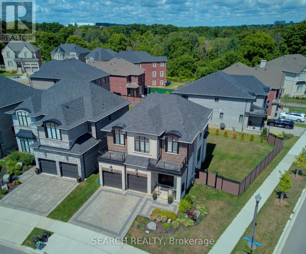2090 Bowron Street
Kelowna, British Columbia
Take a look at this newly refreshed, easily-suitable 3 bed + 1 den/ 4 bath home located on a .20 acre lot in the highly-desirable Dilworth community. Boasting nearly 4,000 sqft, the home features dual double-car garages (one up, one down) with two driveway access points, plenty of additional off street parking, and 2 backyard spaces with stunning valley and mountain views. On the recently painted upper level, the home features an open main level layout with vaulted ceilings, a gas fireplace, Brazilian cherry hardwood flooring, a spacious primary bedroom with his & her bathrooms that include a jetted tub and walk-in shower. On the lower level, you’ll find two additional bedrooms, an oversized living space with new carpets, paint, a wet bar and gas fireplace, next to a generously sized den to suit all your needs. Checking off all the boxes inside and out, the home is situated by many nearby amenities including Glenmore Elementary School, hiking and biking trails, shopping centres, the Kelowna Golf & Country Club, and a short distance to Kelowna’s downtown core for all your essentials. Want to know more about this beautiful home? Contact us today to find out more! (id:60626)
Royal LePage Kelowna
409 - 17 Cleave Avenue
Prince Edward County, Ontario
Overlooking Picton Bay in beautiful Prince Edward County! Meticulously Designed 1,755 sq ft corner Condominium that exemplifies stylish, low-maintenance living. This spacious suite features two large bedrooms, each with 4-piece ensuite bathrooms and and walk-in-closets, along with an additional powder room for guests. The expansive open concept design of the kitchen, dining room, and living areas are perfect for entertaining, highlighted by floor-to-ceiling glass that floods the space with natural light. Step out onto three private balconies, offering breathtaking views of Picton Bay which makes for an inviting setting for relaxation. Indulge in premium finishes throughout the unit, including engineered hardwood flooring , elegant quartz countertops, and luxurious tiled showers. $100,000 in upgrades and inclusions! With 8 high-quality built-in stainless steel appliances, this turn key unit is ready for you to make it your own. Additional conveniences include two climate controlled under ground parking spots, a dedicated storage locker, and a separate in-suite laundry room. Living in Port Picton means exclusive access to the claramount club, where you can enjoy a fine dining restaurant and pub, a rejuvenating spa, a state of the art fitness facility, and an indoor lap pool. Outdoor enthusiasts will appreciate the tennis courts - all just a quick walk from home. You will have the finest amenities right at your finger tips. Ideally located - just 2 hours from Toronto and 15 minutes from the pristine Sandbanks. This corner suite is perfect for those seeking both relaxation and adventure. Don't miss your chance to experience the luxury of Port Picton living. **** Extras*** over $100,000 in upgrades and inclusions (see Schedule C). 2 under ground parking spots. One of the best views. See Schedule G for Fitness club Membership. Electric Barbecues are allowed in the building on balconies for outdoor entertaining. (id:60626)
Royal LePage Proalliance Realty
Royal LePage Signature Realty
248 Marine Drive
Chester Basin, Nova Scotia
CHESTER BASIN SAILOR'S DELIGHT. Solidly built, 3800 sq. ft 4 bedrm, 3 bath home with two levels of living space, firmly anchored on + one acre, 144' of direct oceanfront, and wharf with protected anchorage. This home is ready for a new owner's imagination to bring it into 2025, has generous room proportions and layout, beautiful water views from both levels, pine tongue and groove accents, vaulted ceiling, two wood burning fireplaces, big kitchen with lots of cabinetry, and generous dining room with patio doors to a large wrap-around oceanside deck. The main floor primary bedroom has an ensuite and also has access to the oceanside decking. Partially fenced yard. Located within the Chester Golf Course membership area in a residential seaside enclave on sought after Marvin's Island which is connected to the mainland by a causeway. The centre of the island has forest and trails for the enjoyment of the residents. Convenient to Chester amenities, less than 20 minutes to the town of Mahone Bay and 45 minutes to Halifax. (id:60626)
Engel & Volkers (Chester)
2603 4688 Kingsway
Burnaby, British Columbia
Exclusive two-level sky residence in the heart of Metrotown. This rare 1,483 square ft two-level home in the sky with a grand 241 sqft outdoor space that has a breathtaking panoramic city, mountain, and water views from every room. Over-height ceiling in the living area. Premium kitchen equipped with luxurious appliances. Steps to shopping, Price-smart, Superstore, T&T, Crystal Mall, Metrotown, skytrain, restaurants, parks, schools, library, and Bonsor Recreation Centre. Amazing amenities include 24 hour concierge services, fitness centre, yoga studio, entertainment lounge, kids playground, and expansive private gardens. You´ll fall in love with this one-of-kind dream home! (id:60626)
RE/MAX Crest Realty
8563 145 Street
Surrey, British Columbia
First time on the market in decades!!! Beautiful home in central location of surrey. Close to shopping,school and all all amenities. Central to all major traffic routes. Excellent neighbourhood! back onto Enver Creek Secondary + 6 minute walk to Brookside Elementry! Non-smoker, very clean, home with a bonus back lane access! Update includes:New hot water tank changed in 2024.This home is a must see. (id:60626)
Ypa Your Property Agent
8848 Walker Road
Malahide, Ontario
Built in 2023, this immaculate 2,091 sq/ft bungalow with approx. 4000 sq/ft of finished living space offers a thoughtful blend of luxury, functionality, and future potential. The open-concept main floor centers around a stunning kitchen with a large island, custom cabinetry, quartz countertops, and walk-in pantry, complemented by a private front living room which offers west facing sunsets in the evening. The dining space leads to a covered patio overlooking the backyard. The home features 2 bedrooms on the main level, including a private primary suite with a walk-in closet and a 5-piece ensuite with a standalone tub, plus a second bedroom with a cheater ensuite. The main floor features engineered hardwood throughout, complemented by tile flooring in the bathrooms. The fully finished lower level boasts high ceilings, a massive rec room and entertainment space, 3 additional bedrooms with walk-in closets, a dedicated gym with gym flooring, and a 4-piece bathroom. Outside, theres ample parking, an oversized two-car garage(28 by 32) with floor drains, a sink, and a loft offering up to 500 sq/ft of potential living space. The detached shop (approx 1200 sq/ft) is equally well-equipped with in-floor heating-ready hoses, a generator and RV hook-up, water, natural gas, hydro, car hoist-ready pillars, and satellite internet. Additional features include natural gas and hydro lines for a future outdoor kitchen and basement fireplace, underground drainage for eavestroughs, and an impressively dry tile-drained sump systemmaking this property move-in ready and future-proofed. (id:60626)
Century 21 First Canadian Corp
11553 83 Avenue
Surrey, British Columbia
Welcome to 11553 83 Ave, Delta - a fully renovated 4 bed, 4 bath home on a 6,640 SF lot in a quiet, family-friendly neighborhood. This spacious home features a bright, functional layout with a modern kitchen, generous living areas, and a cozy family room opening to a private fenced backyard. Upstairs offers 3 large bedrooms, including a luxurious primary with walk-in closet and ensuite, plus a 4th bedroom on the split level-perfect for guests or a home office. Enjoy a double garage, parking for 6-8 cars, and an EV charger already installed. Suite potential adds flexibility. Close to Richardson Elementary, French immersion schools and Sungod Rec Centre, parks, trails, and transit. Move-in ready in a prime location! OPEN HOUSE SUNDAY NOV 9, 2 - 4 PM (id:60626)
Royal LePage Global Force Realty
8 815 Tobruck Avenue
North Vancouver, British Columbia
Welcome to Tobruck Gardens, a beautifully maintained 3-bedroom townhome ideally located in North Vancouver´s family-friendly Hamilton neighbourhood. Just steps from parks, top-rated schools, Capilano Mall, and Marine Drive´s vibrant shops and cafés, this residence combines everyday convenience with a warm community feel. Thoughtfully updated in 2015, the home features a bright open-concept layout, a spacious kitchen with stainless steel appliances, and a large living and dining area centered around a cozy gas fireplace. Enjoy seamless indoor-outdoor living with a sunny south-facing garden patio, perfect for family gatherings or quiet mornings. Upstairs are three well-sized bedrooms, including a generous primary suite with walk-in closet and private ensuite. This boutique 11-unit self-managed complex offers secure underground parking and a private storage room with direct access to the unit. (id:60626)
Royal Pacific Realty Corp.
94 Montrose Avenue
Toronto, Ontario
Fantastic corner unit in the high-demand Trinity-Bellwoods community! Situated on an 18.5-foot by 113-foot lot, this property feels like a semi-detached home with a larger floor plan and it has been lovingly maintained by the same family for over 65 years. The layout features a combined living and dining room area with gleaming hardwood floors, as well as a generous-sized kitchen with an eat-in area. There's also a bonus sitting room that leads out to the backyard patio. The second level includes a kitchen (easily convertible back into a bedroom), a good-sized second bedroom, a four-piece bathroom, and a very generous primary bedroom. The basement has a separate entrance, another kitchen with an eat-in area, a laundry room, a four-piece bathroom, and two large cantinas. Additionally, there is a full 1.5 car garage accessible from the laneway. This home is ideal as either a rental property or a family home. It is just steps from the TTC, restaurants, and shopping, and is situated between Little Italy and Little Portugal, with easy transit access from Dundas and College. The famous Trinity Bellwoods Park is also just a very short walk away. (id:60626)
Royal LePage Real Estate Services Ltd.
15032 Spenser Drive
Surrey, British Columbia
Fantastic & well-cared for family home in Bear Creek Green Timbers. Backing onto green space & close to schools, parks, shopping & transit, this spacious 2-story home with partial finished basement offers over 2,700 sq. ft. of living space on a 7,204 sq.ft. lot. Currently used with 5 bedrooms (potential for 6), it includes plenty of storage and a 2-car garage. Updates include kitchen with a large island & gas stove top range, all bathrooms, engineered hardwood floors throughout as well as newer windows and high-efficiency gas furnace. Large balcony & patio overlooks the south-west facing backyard and park for a private setting. Don't miss this chance to live in a wonderful neighborhood! Book your showing thru your real estate agent at least 24 hour notice. (id:60626)
RE/MAX Colonial Pacific Realty
6748 January Drive
Niagara Falls, Ontario
Welcome to 6748 January Drive.Nestled in Niagara Falls' prestigious Calaguiro Estates, this stately two-storey brick home stands as one of the community's original gems - a testament to quality craftsmanship and timeless design. Built by renowned Niagara homebuilder Frank Costantino of Costantino Construction Ltd, this residence offers enduring value and character rarely seen today. Set on a private 157 x 166-foot corner lot, the property is surrounded by mature trees and manicured gardens, offering an exceptional sense of privacy within the city. With more than 2,500 sq. ft. above grade plus a professionally finished lower level, the home provides generous space for comfortable everyday living and elegant entertaining. Inside, light-filled rooms reflect decades of thoughtful care. The main floor flows seamlessly from formal living and dining rooms with rich hardwood floors to a warm, inviting family room anchored by a classic gas fireplace. The bright eat-in kitchen opens directly to the back terrace, creating an effortless connection between indoor comfort and outdoor relaxation.Upstairs, the serene primary suite overlooks the gardens, complemented by three additional bedrooms - perfect for family, guests, or a home office. The lower level extends the living space with a large recreation area ideal for movie nights, games, or future in-law potential.Outdoors, the backyard forms a private sanctuary with a broad patio and retractable awning for long summer evenings, plus space to garden, play, or even add a pool or future addition. A double garage and extended driveway easily accommodate up to eight vehicles.Situated moments from top schools, parks, and shopping, this home blends classic architecture, enduring craftsmanship, and exceptional space in one of Niagara's most desirable neighbourhoods. (id:60626)
Exp Realty (Team Branch)
2306 1028 Barclay Street
Vancouver, British Columbia
Stunning PATINA corner unit featuring 2 bedrooms + den and breathtaking English Bay views!NEW fridge, cooktop, range hood, cabinets, countertop, dishwasher, sink & faucets, cabinetry & toilets in both bathrooms, replaced carpets in both bedrooms with hardwood laminate flooring. Recently Replaced washer&dryer.Additional highlights include a generous in-suite storage room, 9' ceilings, heated bathroom floors, porcelain tile flooring throughout, and heat pump air-conditioning and heating. Enjoy the convenience of 1 secure underground parking space. Building amenities feature an 8th-floor rooftop garden terrace, fitness center, 24-hour concierge, and a lounge room. Just steps away from shopping, transit, dining, and Robson Street. (id:60626)
Sutton Group - 1st West Realty
Luxmore Realty
31 Harvest Drive
Niagara-On-The-Lake, Ontario
Welcome to Settlers Landing an exclusive new community in the heart of Virgil, Niagara-on-the-Lake. Built by Niagaras award-winning Blythwood Homes, this exceptional White Pine model offers 1,571 square feet of refined main floor living. Thoughtfully designed and beautifully finished, this 3-bedroom, 3-bathroom bungalow features soaring 11-foot vaulted ceilings, an open-concept great room with garden door walkout, and a designer kitchen with quartz countertops, a large island, and seating for four at the breakfast bar. The primary suite provides a peaceful retreat with a walk-in closet and private 3-piece ensuite.The finished lower level, with oversized windows for natural light, adds 805 square feet of living space, including a spacious recreation room, a third bedroom, and a full bathroom. Outside, enjoy mulched planting beds, full front and rear sodding, a concrete front walkway, and a double driveway leading to the attached 2-car garage.Energy-efficient features include a high-efficiency multi-stage furnace, energy recovery ventilator (ERV), 200-amp service, and a tankless hot water heater. Settlers Landing blends countryside charm with convenience just minutes from historic Old Town, yet tucked away from tourist bustle. Surrounded by wineries, golf courses, fine dining, boutique shopping, theatre, and Lake Ontario, and with quick access to the QEW and U.S. border, this location offers the best of Niagara living. (id:60626)
Revel Realty Inc.
2 3344 Adanac Street
Vancouver, British Columbia
Experience contemporary comfort in this stunning 3-level back unit half-duplex by a reputable builder-no strata fees! Spanning 1,405sf, this meticulously crafted home features a functional layout with 9ft ceilings that enhance the spacious feel. The open-concept living & dining areas flow seamlessly into a gourmet kitchen equipped with S/S Bosch appliances, 3ft gas stove, and a large island perfect for entertaining, all complemented by beautiful quartz countertops. Wide plank laminate floors add a touch of elegance throughout. Energy Efficient Radiant Gas Heat, AC, HRV, Single car garage(EV ready) private 300sf outdoor patio, all covered by 2-5-10 Home Warranty. Enjoy easy access to shops/restaurants/schools/parks&PNE. Short drive to DT, N shore &The Amazing Brentwood. (id:60626)
Selmak Realty Limited
142 Brooker Boulevard
Blue Mountains, Ontario
In the Heart of Blue Mountain, A Chalet Retreat for All Seasons! Welcome to your dream escape in the heart of Blue Mountain, perfectly tailored for ski and recreation enthusiasts. Just minutes from the Village at Blue, world-class ski hills, golf and a short drive to Georgian Bays beaches and the charming towns of Collingwood and Thornbury, this home offers the ultimate four-season lifestyle. This tastefully decorated 4-bedroom residence blends ski chalet charm with modern comfort. The open-concept kitchen, dining, and living area anchored by a cozy gas fireplace offers a seamless flow for entertaining, with a walk-out to the front porch, a chef's kitchen featuring a large island perfect for gatherings and a walkout to the spacious back deck with hot tub, setting the stage for après-ski evenings or summer nights under the stars. A private, treed, fully fenced backyard and irrigation system make outdoor living easy and inviting. The main floor features a serene primary suite with a luxurious ensuite and walk-in closet, while the lower level is designed for entertaining with a generous family room, cozy gas fireplace and three additional bedrooms including a secondary primary suite with ensuite perfect for hosting family and friends. With a double garage, timeless design and location on a quiet, sought-after street, this home is more than a getaway its a lifestyle. (id:60626)
Royal LePage Locations North
102 1038 Delestre Avenue
Coquitlam, British Columbia
Welcome to The Quad In Maillardville! This luxury fourplex has custom finishes and millwork, with all units positioned in unique design concepts. All units are just under 1500 sq ft, open concept main floor, three bedrooms on the top floor, 2.5 washrooms, AC, rainfall quartz countertops and backsplash, patio space with built-in gas line for BBQ, views of the Fraser River, easy access to HWY 1. Built by Majacks Development aiming to achieve air tightness for more efficient homes, and building high quality homes for end users. Ask for a feature sheet for more additional work done behind the scenes or visit majacksdevelopments on Instagram. (id:60626)
Grand Central Realty
45 Chartwell Road
Toronto, Ontario
Welcome to sought after QUEENSWAY VILLAGE. This area is being transformed with new builds and top up's to many existing homes. This home originally was a bungalow and has been added on to make it a backsplit on a 40 x 131 foot lot, it features 3 bedrooms, 3 bathrooms large family room with a fireplace and walkout to the garden. There's a finished basement with a kitchen recreation room and over sized utility/laundry room. Large cold cellar. It's situated close to Holy Angels school, Norseman school, Etobicoke collegiate, Royal York school of the art's, Bishop Allen. Sherway Gardens and a great selection of fantastic restaurants, grocery store, and all the big box stores too. Easy access to downtown, gardener, QEW. 427, Airport. Excellent area to build your new home or transform this one into your dream home. (id:60626)
RE/MAX Professionals Inc.
2119 Hillside Drive
Valemount, British Columbia
Tucked into the wilderness minutes from Valemount, this Rocky Mountain luxury escape offers four seasons of world-class adventure. From heli-skiing and sledding to fishing and alpine hikes, outdoor thrill meets serene beauty. After a day in the mountains, retreat to a private sanctuary of rustic elegance with granite counters, reclaimed wood, and a two-story stone fireplace. The master suite features a jetted tub, balcony, and kitchenette. Outside, take in 210-degree views from the deck or unwind in the saltwater hot tub. With flat land for a heli-pad and bike-in, bike-out access, this is peak mountain living. (id:60626)
Landquest Realty Corporation
RE/MAX Core Realty
4229 Manson Lane
Lincoln, Ontario
Beautiful 4-bedroom + den, 2.5-bath home in sought-after Campden Estates, located on a quiet cul-de-sac with no rear neighbours. Featuring 9-ft ceilings, upgraded engineered flooring, and a bright open-concept layout with a custom kitchen, quartz counters, stainless steel appliances, and a walk-in pantry. Living room with a gas fireplace and large windows for natural light. Upstairs boasts a spacious primary suite with coffered ceiling, walk-in closet, and a 5-pc ensuite with heated floors. Three additional bedrooms share another 5-pc bath. The unfinished basement offers excellent potential for a gym, rec room, or office. Close to vineyards, trails, schools, and just minutes to QEW the perfect mix of small-town living and modern convenience. (id:60626)
RE/MAX Niagara Realty Ltd
3990 Puntzi Lake Road
Williams Lake, British Columbia
* PREC - Personal Real Estate Corporation. Stunning, custom built, timber frame, 2 storey home is perfectly appointed on Puntzi Lake just 2 hours west of Williams Lake. The large 4 bedroom, 3 bath home offers cork flooring throughout, vaulted ceilings with stunning timber frame features, open concept living, dining and kitchen complete with quality stainless appliances. The lower level offers an open concept living space, large game room, 2 bedrooms, cold room, utility room and a walkout, ground level deck with a hot tub. This 6.20 acre property is also complete with a heated carport and has easy access by floatplane right to the front yard; or by the 6000ft paved airstrip just 10 min away. (id:60626)
Landquest Realty Corp (Northern)
50 Wildflower Drive
Richmond Hill, Ontario
DO NOT ENTER BASEMENT DURING SHOWINGS. Spacious and beautifully upgraded 3-bedroom home in the highly desired Oak Ridges community, featuring hardwood floors throughout, an oak staircase, and a modern kitchen with granite countertops. The large primary suite offers a walk-in closet and private ensuite, while the homes private backyard is perfect for family living and entertaining. Conveniently located near schools, parks, shops, groceries, and public transit, this property also includes a renovated one-bedroom basement apartment with a separate entrance, providing excellent income potential. Basement is currently rented out for $1470 (id:60626)
RE/MAX Excel Realty Ltd.
7572 Sideroad 3 E
Wellington North, Ontario
On 10 acres in Wellington North, this executive stone bungalow combines luxury, comfort, and country living. The custom kitchen with pantry flows into inviting family spaces, while a sunroom with walkout deck overlooks the landscaped yard and wooded lot. The spacious primary suite features a walk-in closet and spa-inspired ensuite, and the finished lower level adds a rec room, bar, and extra bedrooms. An oversized garage, circular driveway, and energy-efficient geothermal heating complete this exceptional property. NOTE: A portion of the land is conservation property, but the current assessment mistakenly treats it as fully residential. Once corrected, taxes are expected to be reduced by 50 - 60%, offering significant savings to the new owner. Don't miss your chance to own this executive home arrange a tour today! (id:60626)
Royal LePage Rcr Realty
4 Brantwood Drive
Toronto, Ontario
Welcome to this spacious and versatile family home that truly has it all! Ideally situated close to hospitals, public transit, and key amenities, and is on an oversized lot. This property offers exceptional convenience for families and professionals alike. Featuring oversized bedrooms, including a primary suite with an en-suite bathroom, this home offers both comfort and functionality for growing families or multi-generational living. Upstairs, you'll find convenient second-storey laundry and ample closet space throughout, making organization a breeze. The main level boasts a bright, eat-in kitchen, separate dining room, and a large family room with a cozy wood-burning fireplace - perfect for entertaining or relaxing evenings in. Downstairs, two in-law suites with separate walk-out entrances provide exceptional flexibility for extended family and or guests. Enjoy parking for up to five cars and an enclosed carport fully operational with hydro, ideal for hobbyists or cold-weather comfort. With five washrooms, abundant storage, and sunlight streaming through every room, this home seamlessly blends warmth, practicality, and function. (id:60626)
Royal Heritage Realty Ltd.
46 Teal Crescent
Vaughan, Ontario
Prime location in Vaughan at Vellore Village community! Corner lot Detached Home w/3 bedrooms 4 bathrooms single garage & double driveway without sidewalk fit 3 cars approximately 2,137 square foot! 9Ft Ceilings On Main Floor &17 Ft Ceilings In Family Rm With Lots Of Windows! Hardwood all through on main & 2nd floor! Gas fireplace at family room! North/South facing w/lot of sunlight & extra large corner lot! Newly modern kitchen w/granite countertop, marble floor, double sink, granite backsplash, & double sink combined w/breakfast area overlooking backyard! Lot lot windows on main floor w/California Shutters! Juliet Balcony In Primary Bedroom w/4 pcs bathroom & walk-in closet! 2nd Bathroom on 2nd floor sink & bathtub w/toilet seat are separated! Oak stairs w/Wrought Iron Railings. Finished Basement w/2 pcs bathroom, cold room, & windows! Close to parks, schools: Vellore Woods Public School (Grade JK-8) & Tommy Douglas Secondary School (Grade 9-12), Public Transit, Vaughan Metropolitan Centre, Walmart Supercentre, The Home Depot, McDonald's, Tim Hortons, Church's Texas Chicken, Major Mackenzie Medical Centre, and Hwy 400 & Hwy 407. ****** MOTIVATED SELLER ****** (id:60626)
Homelife New World Realty Inc.
165 Clonmore Drive
Toronto, Ontario
Fully renovated 4+2 bed, 4 bath home with over 3,000 sqft on a premium 27 x 178 foot lot in the sought after, family friendly neighbourhood of Birchcliffe! Step inside to sun-filled interiors, where expansive windows flood the home with natural light and highlight the gleaming hardwood floors throughout. The open concept living room and dining room is the ultimate setting for family and entertaining. The renovated gourmet kitchen is a chef's delight, featuring granite countertops, recessed lighting, built-in stainless steel appliances and a breakfast area with a walk-out to the backyard. Just across from the kitchen is a welcoming family room featuring a brick mantle fireplace and overlooking the backyard. The second level boasts a renovated primary retreat with a lavish 5-piece ensuite featuring porcelain floors, glass shower, soaker tub with jets and oversized vanity along with a large walk-in closet. Three additional generous sized bedrooms and a newly renovated 4-piece family bathroom are also on the upper level. The basement features a separate entrance allowing for income potential and it is complete with an eat-in kitchen that has a tremendous amount of cabinets and stainless steel appliances, 2 additional bedrooms, a home office, a large storage room with cantina and laundry room! The deep lot highlights a massive interlocked driveway, a large deck in the backyard, a garden shed & a fully interlocked backyard perfect for outdoor get togethers and enjoying the four seasons. The Beach & boardwalk are just a 5-minute drive away. Located in Blantyre Public School & Malvern CI catchments, with convenient commuting via TTC. Experience Toronto's unique lifestyle with easy access to forested hiking trails, golf courses, vibrant shopping, dining, easy access to highways, GO Train and 15 minutes commute to Downtown. Don't miss out on the opportunity to make this gem your new home! (id:60626)
Royal LePage Signature Realty
97 Manley Drive
Belleville, Ontario
A private waterfront sanctuary on the Bay of Quinte.Tucked within a quiet, protected cove, this extraordinary property offers over 350 feet of shoreline and 5.87 acres of natural beauty - 4.1 acres of bay bed and 1.7 acres of land - where lakefront living unfolds in its most refined form. Launch your boat, kayak, or paddleboard from the 44-ft dock, and spend your days immersed in world-class fishing, boating, and water sports.Completely reimagined and expanded in 2015, this home was transformed into a modern retreat that blends sophistication with comfort. The chef's kitchen is a true centrepiece, featuring custom maple cabinetry, an oversized island with Jenn-Air cooktop and grill, dual wine fridges, a prep sink, and a dedicated bar. The open-concept design showcases panoramic south-facing views through a wall of windows, flooding the living spaces with natural light and endless water vistas.The 7-piece spa-inspired bathroom offers an indulgent escape with heated floors, while the heated four-car garage adds both function and luxury. Step outside to the 48-ft, two-level composite deck with glass railings, an entertainer's dream overlooking meticulously landscaped grounds, perennial gardens, a firepit, and a peaceful pond. At the water's edge, a heated, insulated outbuilding with bar and covered deck offers effortless potential as a guest bunkie or studio. Additional features include Bell Fibe Internet, reverse osmosis, in-ground sprinklers, invisible fencing, propane BBQ hookup, and a private boat launch. A turnkey package is available, complete with furniture, dcor, and recreational accessories for an effortless move into this one-of-a-kind waterfront lifestyle. (id:60626)
Royal LePage Proalliance Realty
67 Pineforest Place
Markham, Ontario
Welcome to this stunning and value-packed detached home located in the highly sought-after Wismer Community. This spacious 4+1 bedroom residence features a two-car garage and is situated on a quiet, kid-friendly street with no sidewalks, offering both safety and tranquility. This beautifully maintained home with the Original Owner boasts 9-foot ceilings, fresh paint throughout the first and second floors, and elegant hardwood flooring. The modern kitchen is equipped with quartz countertops, a stylish backsplash, and a convenient eating island, perfect for family gatherings and entertaining. The professionally finished basement includes a bedroom with an en-suite bathroom, providing additional space for guests or family members. The backyard is meticulously landscaped with interlock patio stones and a charming gazebo set, creating an ideal environment for outdoor relaxation and social occasions.Located within the top-ranking Bur Oak Secondary School zone (ranked 11th among 746 schools), this home offers excellent educational opportunities. Recent upgrades include a new roof (2023), quartz kitchen countertops (2024), the addition of a gazebo (2024), and hardwood flooring on the second floor (2025).With quick access to Highways 407 and 404, this property presents an exceptional opportunity for comfortable family living in a highly desirable community. Don't miss out on this fantastic home! Close to Markville Mall, Centennial GO, TTC accesible, Angus Glen Community Centre (id:60626)
Exp Realty
12453 219 Street
Maple Ridge, British Columbia
Beautifully UPDATED family home offering 5 bedrooms and 3 bathrooms with a bright open layout, an abundance of natural light, and sweeping mountain views from the main living areas. PRIDE OF OWNERSHIP shows throughout with fresh interior paint, newer composite decks ideal for outdoor entertaining, eco paved driveway, central air conditioning, newer appliances, and an Polyaspartic finished double garage. The flexible floor plan includes a bright and well appointed 1 bedroom suite that provides an excellent mortgage helper or extended family space. Enjoy a calm and private backyard setting, ample parking, and a convenient location close to both school catchments, parks, transit, shopping, and everyday amenities. A warm, inviting, and move in ready home in a sought after neighbourhood. (id:60626)
RE/MAX 2000 Realty
63 Rolling Hills Lane
Caledon, Ontario
Comfortable and Functional Family Home in Bolton. Welcome to this stunning raised bungalow, perfectly situated on a quiet cul-de-sac in the heart of Bolton. This rare ravine lot offers a large, irregular pie-shaped property with the ultimate backyard retreat- a private ravine setting filled with birdsong and framed by breathtaking sunsets. Main Level Features: Bright , practical and spacious layout with 3 bedrooms and 3 bathrooms. Primary bedroom on the main floor with a 3-piece ensuite and walk-in closet. Open-concept design featuring a large eat-in kitchen with walk-out to the deck, ideal for morning coffee or evening dinners overlooking nature. Combined living and dining area with newly laid engineered hardwood flooring, updated trim, pot lights, and a stunning built-in feature wall with electric fireplace in the main living room that adds warmth to family gatherings. Renovated main bathroom and refreshed staircase with new railing and pickets add a modern touch. Basement Highlights: Full-size open-concept kitchen with plenty of space for extended family or hosting friends. Bright recreation/family room with a cozy gas fireplace, perfect for movie night or game. Tile flooring throughout, a 3-piece bathroom, and laundry room for convenience. Exterior & Location: Double car garage with an interlock driveway and walkway. New soffit pot lights and a lawn sprinkler system. Landscaped front yard and a backyard retreat like no other- private, serene, and alive with birds, all set against the backdrop of beautiful evening sunsets. Walking distance to parks, schools, shops, and all amenities. Easy commute via Hwy 427 and the upcoming Hwy 413.This home combines modern upgrades, functionality, and a one-of-a-kind natural setting the perfect choice for families looking for comfort, convenience, and a touch of tranquility right in Bolton. (id:60626)
Royal LePage Your Community Realty
7817 Guerrier Place
Prince George, British Columbia
* PREC - Personal Real Estate Corporation. Luxury custom home in an elite enclave. Stone exterior and concrete driveway set a tone of timeless unparalleled elegance while the fenced yard provides privacy with an ample deck for entertaining attached to a three season room that seamlessly blends indoor/outdoor living. Open concept main floor features a large living room, meticulous custom chefs kitchen w/ stone counters, slab backsplash, hardwood floors, surround sound & gas fireplace perfect for entertaining. The first of 2 primary bedrooms offers main floor living with spa like ensuite. also on main you'll find the first of two laundry rooms and an office. Grand staircase leads to second primary w/ 5-pc ensuite + 2 bdrms & full bthrm. 2-car garage to mudroom & unfinished basement. Pinnacle of craftsmanship in a prestige community. (id:60626)
RE/MAX Core Realty
1743 Frances Street
Vancouver, British Columbia
3 Bedroom + Large Office with Lock-Off Suite - Steps from Commercial Drive. The main level blends comfort + style with an open-concept layout & abundant natural light. Oversized windows frame treetop views, while rich hardwood floors add warmth & character. The modern kitchen features quartz countertops, sleek new appliances, & updated lighting that brings a fresh, contemporary feel. A convenient powder room completes the space. Upstairs you´ll find two spacious bedrooms. Vaulted ceilings in the primary bedroom and a skylight in the stairwell enhance the airy atmosphere & flood the home with even more natural light. The office space, however is the pièce de résistance. Framed by elegant French doors, this inspiring space is perfect for remote work, creative pursuits, or quiet reflection-and could easily serve as a 3rd bedroom. Both full bathrooms have been tastefully updated. The lower level suite offers flexibility, ideal as a mortgage helper, in-law suite, or guest quarters. OPEN HOUSE SUN. NOV. 9th 2-4 PM. (id:60626)
Macdonald Realty
168 Kaswit Drive
Beckwith, Ontario
168 Kaswit Dr Luxury Lakeside Living Awaits! Welcome to this stunning 2022 custom-built walkout bungalow just steps from the serene shores of Mississippi Lake. Nestled in the exclusive Lakeside community, this 3-bedroom home with a walkout basement and over sized 3-car garage blends modern luxury with the tranquility of nature. As a homeowner, you'll enjoy private ownership of a beautifully maintained waterfront park complete with a boat launch, BBQ area, and more. Step inside and be captivated by soaring cathedral ceilings and floor-to-ceiling windows that flood the grand living room with natural light. A cozy gas fireplace anchors the space, creating a perfect setting for relaxing or entertaining. The open-concept main floor features elegant 5 oak hardwood flooring, a chefs kitchen with a dramatic waterfall quartz island, gas range, walk-in pantry, and premium stainless steel appliances. The spacious primary suite offers dual closets and a spa-like 5-piece ensuite. You'll also find a second bedroom, stylish 3-piece bath, and a generous office (or optional 4th bedroom) on this level. Downstairs, the bright walkout basement boasts a large family room, third bedroom, sunlit office (easily a 5th bedroom), 3-piece bathroom, and a flexible bonus room currently used as a gym. There's also ample storage space in the unfinished area. Additional highlights include: Hunter Douglas shades throughout the main level, EcoFlo septic system & HRV, Full irrigation system, EV charging outlets in garage, GenerLink, Built in Dog Bath and $120/month association fee includes access to the private park, boat launch, and more (fees will decrease as future phases are completed) This home offers the perfect blend of refined living and outdoor lifestyle, with potential for up to 5 bedrooms and exceptional design throughout. Don't miss your chance to make 168 Kaswit Dr your forever home, book your private showing today (id:60626)
Fidacity Realty
1 - 10 Hargrave Lane S
Toronto, Ontario
HAPPY ON HARGRAVE! Welcome to 10 Hargrave Lane, Unit 1 - a Lawrence Park treasure that feels instantly like home.This is the kind of place that makes you exhale the moment you walk in - full of light, character, and thoughtful details at every turn. Set within a collection of elegant English Georgian-style townhomes, this sun-filled corner unit stands out for its spacious layout, high-end finishes, and unobstructed park views. With three bedrooms plus a den and three beautifully finished baths, every inch of this home has been designed with comfort and style in mind. The open-concept main floor features 9-foot ceilings, hardwood flooring throughout, and a gourmet kitchen with stainless steel appliances - the perfect setting for effort less entertaining or relaxed nights in.Upstairs, the primary suite feels like a private retreat with its southern exposure, double closets, and spa-like ensuite with glass shower and marble accents. The second and third bedrooms both offer double closets and plenty of natural light, while the den makes an ideal home office or cozy reading spot. The lower level impresses with 14-foot ceilings, a 3-piece bath, extra storage, and direct access to two parking spots - a rare convenience in this coveted neighbourhood. And when it's time to unwind, head to the rooftop terrace with its gas BBQ hookup and treetop views - a private escape that's perfect for sunsets, summer dinners, and starlit nights. Moments from Sunnybrook Hospital, the Granite Club, and Toronto's top schools - including Blythwood, York Mills, Crescent, and Toronto French - this home pairs the ease of city living with the peace of a park-side retreat.Bright, elegant, and full of warmth - it's no wonder life feels happier at 10 Hargrave Lane. (id:60626)
Sage Real Estate Limited
303 Pioneer Road
Canmore, Alberta
Sunny single family home with mountain views and fenced yard. Welcome to this bright and spacious single-family home perfectly positioned on the sunny side of the valley. Featuring a functional split-level design, this property offers four bedrooms and many ways to make it your own. Step through the inviting front patio into an open-concept main level with hardwood flooring throughout. The kitchen, dining, and living areas flow seamlessly together — ideal for family living and entertaining. Upstairs, you’ll find two comfortable bedrooms and a full bathroom. The lower level provides more living space, including a rec room, two additional bedrooms, a full bathroom, and a generous storage room. The back deck along with a large fenced backyard make this home practical and inviting. Located in a sought-after, family-friendly neighbourhood, just steps from Elizabeth Rummel School and moments from Canmore’s extensive trail network for hiking and biking adventures. (id:60626)
Century 21 Nordic Realty
12 Lauralynn Crescent
Toronto, Ontario
Exceptionally Large 55'X150'Premium Lot In The High Demand Area Of Agincourt Quiet Family Neighborhood. Bright & Spacious Layout Enhanced With Large Windows, Family Size Mordent Kitchen W/Breakfast Bar Area, Hardwood Floor & Pot Lights Throughout On Main Floor, New Renovated Bathroom, A Large Sun filled Eat-In Area With A Walkout To The Yard. The Spacious And Bright Basement With A Recreation Room, Two Bedrooms and One Office Space W/Full Bathroom Is The Perfect "Extra" Space For Any Growing Family. Crawl Space Offers Tons Of Extra Storage, Long Wide Driveway Can Park 4 Cars, High Ranking School Zone Sought-After Agincourt Collegiate Institute, Incredible Amenities Nearby, Agincourt Go Station, Agincourt Rec Centre, Parks, TTC, Library And Close To Shopping/Highway 401/Go Train And Scarborough Town Centre. (id:60626)
Home One Realty Inc.
10044 Park Meadows Drive
Prince George, British Columbia
Absolutely stunning newer home (2021) located in the always popular Beaverley. This home won't have to work hard to impress you the moment you walk in! Bedroom (or use as office) on the main, bathroom, laundry / boot room from the massive triple garage, vaulted ceilings, dbl sided gas fireplace between the dining and living area. Massive kitchen with huge island and butler's pantry, and deck with gas hook up for the summer ahead. Upstairs features 2 additional bedrooms, 2nd laundry, bath, and primary bedroom with w/i closet, it's own private deck, and a dream ensuite! Basement continues to impress with 2 more bedrooms, bath, rec room with fireplace, and a fantastic media room for those family movie nights! All of this on 4 acres and located at the end of the road = privacy! (id:60626)
RE/MAX Core Realty
50 Beresford Drive
Richmond Hill, Ontario
**Just renovated fully** Excellent Floor plan, Rare Opportunity to own this Beautiful & Spacious 3+1-Bedroom 4-Bathroom Townhome in high demand Location. Welcome to the bright and inviting townhouse suited for families seeking comfort and convenience. Wide entrance stairs invites you to this elevated home into a spacious mudroom with double storm doors & entrance doors, and spacious foyer. Centrally located in a prime neighborhood, the home is just a short walk to Viva/YRT transit and Richmond Hill Bus Terminal. Excellent schools, large shopping plazas, Home Depot, Staples, Shoppers Drug Mart, Dollarama, movie theatres, and much more. Minutes to Hillcrest Mall, public libraries, and hospital. Everything you need is close by! The kitchen is the center of the house with a functional island with sink, plenty of storage space. A bright, open-concept with sun light filled living/dining and a family room, it is perfect layout for entertaining and everyday living. Private deck accessible from the basement, perfect for summer family gatherings. Total of 4 bathroom (3 full + 1 powder room). Upstairs features 3 spacious bedrooms, master bedroom includes a 4-piece ensuite and walk-in closet. Basement is a fully finished suite with kitchen and bathroom. Perfect for guests or extra income. Don't miss this opportunity! All new appliances. **Just renovated entire townhouse with new kitchen, new appliances, bathroom, flooring, windows, lighting and pot lights, kitchen island, etc. Come and see this rare opportunity even in this slow market! (id:60626)
International Realty Firm
9087 144 Street
Surrey, British Columbia
First time on market after 20+ years, this beautifully maintained 5-bedroom, 4-bath home is tucked away on a quiet cul-de-sac in one of the most desirable Bear Creek Green Timbers area of Surrey. This gem is perfect for large or extended families & is sitting on a generous CORNER lot of 7,387 sqft. The bright, functional 2-storey layout features a spacious family room off the kitchen, formal living and dining areas, and a huge bedroom and full bathroom on the main floor. 4 bedrooms with 3 full washrooms & upstairs for self. The fully fenced, landscaped backyard includes a large covered patio-perfect for year-round entertaining, double garage, big driveway of four cars with lot of street parking. Walking distance to Green Timbers Elementary. (id:60626)
Royal LePage Global Force Realty
636 Serafini Crescent
Milton, Ontario
Meticulously maintained 4-bedroom, 3-bathroom family home in Milton's highly desirable Willmott neighbourhood. Tucked away on a quiet, family-friendly crescent, this charming two-storey home sits on a premium pie-shaped lot and offers approximately 2,275 sq. ft. of well-planned living space - perfect for young and growing families. Inside, you're greeted by 9-foot ceilings, beautiful hardwood floors, and an open-concept layout that balances comfort and function. The main floor features spacious living and dining areas that flow effortlessly into the bright kitchen, complete with a large centre island, walk-in pantry, and plenty of counter space for family meals or entertaining. A convenient main-floor powder room adds everyday practicality. The breakfast area opens to a private backyard retreat with a stone patio, pergola, and lush landscaping - ideal for outdoor dining and play. Upstairs, generous bedrooms provide ample space for everyone, while the primary suite includes a walk-in closet and ensuite bath. The unfinished basement offers room to grow and endless potential for customization. With a great layout, thoughtful storage solutions, and a "move-in ready" presentation, this home combines everyday functionality with long-term potential in one of Milton's most welcoming neighbourhoods, Located just steps from the Milton Sports Centre, parks, and schools, and with walking trails nearby, in a prime location for growing families. Conveniently located to all amenities and GO Station. (id:60626)
Real Broker Ontario Ltd.
5606 Little Fort 24 Highway
Lone Butte, British Columbia
* PREC - Personal Real Estate Corporation. Perfect for multi-family or multi-generational living, this exceptional property offers 2 move-in ready homes on 18.7 acres backing onto Crown Land. The beautifully renovated 2,328 sq ft rancher features 3 bedrooms (could be 5), 3 full baths and a spectacular kitchen & open living area. Second home, built in 2023, is a modern 1,392 sq ft residence with 1 bed/1 bath on the main and open bedroom/full bath loft. Additional features include a versatile hobby building with bathroom, a carpenter's shop, and a large mechanic/quonset shop. The property also has two fully serviced RV sites and is fenced and cross-fenced. Whether you're seeking privacy, a family compound, a hobby farm, or income potential, this unique property offers endless opportunity and must be seen to be fully appreciated! (id:60626)
Exp Realty (100 Mile)
12459 Meadow Brook Place
Maple Ridge, British Columbia
Welcome to this spacious 2-storey home on a quiet West Side cul-de-sac! Lovingly maintained, this 4 bed, 3 bath home offers 2,595 square ft of living space on a 7,588 square ft lot with stunning Mountain views. The layout features a large family room off the kitchen, formal living/dining areas, and an oversized games room upstairs-ideal for families. The expansive primary suite offers room to unwind. Enjoy 2 cozy fireplaces, a grand circular staircase, built-in vacuum, a covered patio perfect for year-round BBQs, and your own private hot tub. A great opportunity to bring your vision and updates to a well-built home in a desirable neighborhood close to schools, parks & transit. Open House Nov 8 & 9 12-2 (id:60626)
RE/MAX Lifestyles Realty
36 - 94 Kenhar Drive
Toronto, Ontario
Seize a remarkable and unique opportunity in a centrally located industrial complex in North York. This industrial condo, with favorable EH1 zoning, is suitable for many industrial uses. The property features a rare oversized drive-in garage door with a 20-foot clear height and robust 600-amp power. The space is thoughtfully designed, including a separate entrance to a 1,300 sq ft mezzanine on the second floor. This level offers a finished office space, storage, a kitchenette, and two full bathrooms. The lower level features a warehouse for storage and an additional bathroom. Located just minutes from Highways 400, 407, and 7, this site provides exceptional access to major transportation routes. The property also includes four parking spaces. With a total area of 3,700 square feet, the building is equipped with gas forced-air heating, air conditioning, and sprinklers. This is a fantastic opportunity for both end-users and investors looking for a prime industrial location. (id:60626)
Royal LePage Terrequity Realty
690 Robertson Crescent
Milton, Ontario
Summer is Calling! This detached 4+1 bed, 3.5 bath home sits on an exceptional 63.5ft x 176ft landscaped corner lot with a double-wide driveway and charming wrap-around porch. Inside, you'll find a warm and versatile layout with a sunken family room boasting a Gas fireplace and patio doors, a formal dining room, a home office, main floor laundry. The 4 season sunroom addition offers stunning views year-round and connects beautifully to the functional kitchen with breakfast area and ample storage. Upstairs, the spacious primary suite includes a large walk-in closet, makeup vanity, and 4-piece ensuite with a deep soaker tub. Three additional bedrooms and a full bath round out the second floor. The finished basement offers an extra bedroom, 3-piece bath, bar rough-in, space for a kitchen and sauna, plus loads of storage - ideal for a growing family. Step outside to your private, 1/3 acre, backyard oasis, complete with a heated chlorine pool with waterfall feature, pool house, natural gas BBQ, side courtyard, and large lawn with inground sprinkler system. Whether entertaining or relaxing, this yard delivers! Located on a quiet, family-friendly street near top schools, parks, shopping, and GO access. A truly special opportunity for buyers seeking space and long-term value. (id:60626)
Royal LePage Meadowtowne Realty Inc.
Royal LePage Meadowtowne Realty
101 1038 Delestre Avenue
Coquitlam, British Columbia
Welcome to The Quad In Maillardville! This luxury fourplex has custom finishes and millwork, with all units positioned in unique design concepts. All units are just under 1500 sq ft, open concept main floor, three bedrooms on the top floor, 2.5 washrooms, AC, rainfall quartz countertops and backsplash, patio space with built-in gas line for BBQ, easy access to HWY 1. Built by Majacks Development aiming to achieve air tightness for more efficient homes, and building high quality homes for end users. Ask for a feature sheet for more additional work done behind the scenes. (id:60626)
Grand Central Realty
4103 4720 Lougheed Highway
Burnaby, British Columbia
Experience elevated urban living in the heart of Brentwood with this stunning 3-bedroom, 3-bath residence. Boasting a thoughtfully designed layout, this home features expansive southwest views from a generous balcony - perfect for relaxing or entertaining. The modern kitchen is outfitted with premium appliances and sleek finishes, while the comfort of air conditioning ensures year-round enjoyment. Upgrades include an intelligent thermostat and custom smart-design closets with LED lighting. Comes with 2 EV parking stalls on P2 and a storage locker. Residents enjoy resort-style amenities: full gym, yoga studio, entertainment lounge, and the peace of mind of 24/7 concierge service. (id:60626)
Prompton Real Estate Services Inc.
4 - 2351 Lakeshore Road W
Oakville, Ontario
Opportunity in Bronte Village - large and spacious End-Unit with Elevator & Rooftop Views. Rarely offered and full of potential, this executive end-unit townhome sits on an oversized corner lot in one of Oakvilles most desirable lakeside communities. With a private side yard, 2-car tandem garage, and private driveway, there's parking for 3a true luxury in Bronte Village.Inside, enjoy over 2,000 sq ft of versatile living space, including a private in-suite elevator that connects all levels right up to your wraparound rooftop terrace with panoramic lake and village views. The bright, open-concept main floor offers 9-ft ceilings, hardwood floors, large windows, and walkout access to a deck and yard perfect for entertaining. The kitchen and bathrooms are ready for your personal touch, offering exceptional upside for renovators or buyers looking to add value. Upstairs, two spacious bedrooms with walk-in closets share a 4-pc bath, while the third-floor primary suite is a true retreat with a massive 14-ft walk-in closet and a 5-pc ensuite featuring a soaker tub and glass shower. Steps from the lake, Bronte Marina, parks, boardwalk, shops, cafés, and restaurants this is a rare opportunity to buy into Bronte at great value and make it your own. (id:60626)
Exp Realty
900 Pondcliffe Court
Kitchener, Ontario
Absolutely Stunning and Luxurious Fully Upgraded Home In The Highly Sought-After Doon South Community. Situated On A Huge Corner Lot With Abundant Natural Light Throughout. Main Floor Features Soaring 10 ft Ceilings and Elegant Hardwood Floors. Chef's Dream Kitchen With Quartz Countertops, Island, and Extended Cabinetry. Large Pantry Provides Excellent Additional Storage Space. The Spacious Primary Bedroom Includes a Lavish Ensuite and Walk-In Closet. 3 Good Size Additional Bedrooms Plus a Versatile Home Office On the 2nd Floor. Close Proximity to Hwy 401, Shopping Malls, Restaurants, Schools, and Parks. A Perfect Blend of Modern Luxury and Convenience. Don't Miss This Extraordinary Opportunity! (id:60626)
Search Realty
347 Bamburgh Way
Ottawa, Ontario
Welcome to this beautifully maintained and spacious family home. With well over 3,500 square feet of finished living space, this property is perfect for growing families or those who love to entertain. Step inside to a welcoming foyer that flows into a large, open-concept living and dining area. The kitchen features updated appliances, ample counter and cupboard space, a walk-in pantry, and a bright eat-in area overlooking the backyard. A separate formal dining room provides the perfect setting for larger gatherings with family and friends. A main floor den or office offers flexibility for remote work or can easily be converted into an additional bedroom if desired. Convenient mudroom access from the attached garage helps keep everyday living tidy and organized. Upstairs, you'll find four spacious bedrooms, including a primary suite with a private ensuite bathroom. A second full bathroom serves the remaining bedrooms. The bonus loft area would be ideal as a playroom, study nook, or even a fifth bedroom. The fully finished basement includes a guest room, a third full bathroom, a built-in children's playhouse, and a comfortable recreation area perfect for movie nights or hobbies. Step out to your fully fenced backyard, featuring a deck, hot tub, gazebo, and included BBQ. The home is equipped with a natural gas-powered generator with GenerLink installed for added security and peace of mind. Ideally located in close proximity to Barrhaven Costco, restaurants, shops, transit, parks, schools, walking paths, and Highway 416.Come see why this property would make a great place to call home! (id:60626)
Solid Rock Realty

