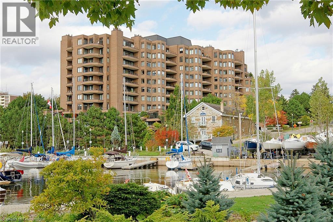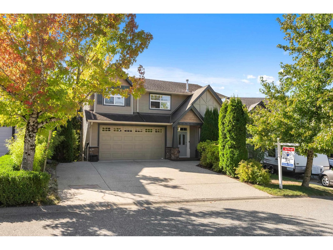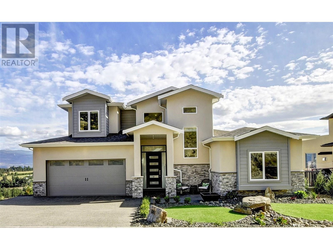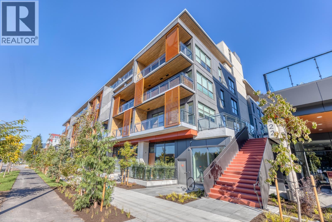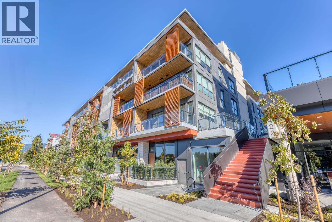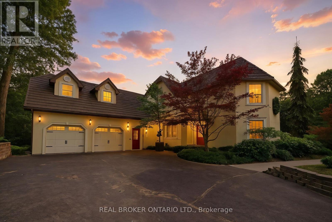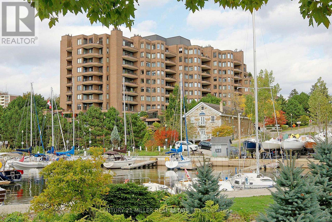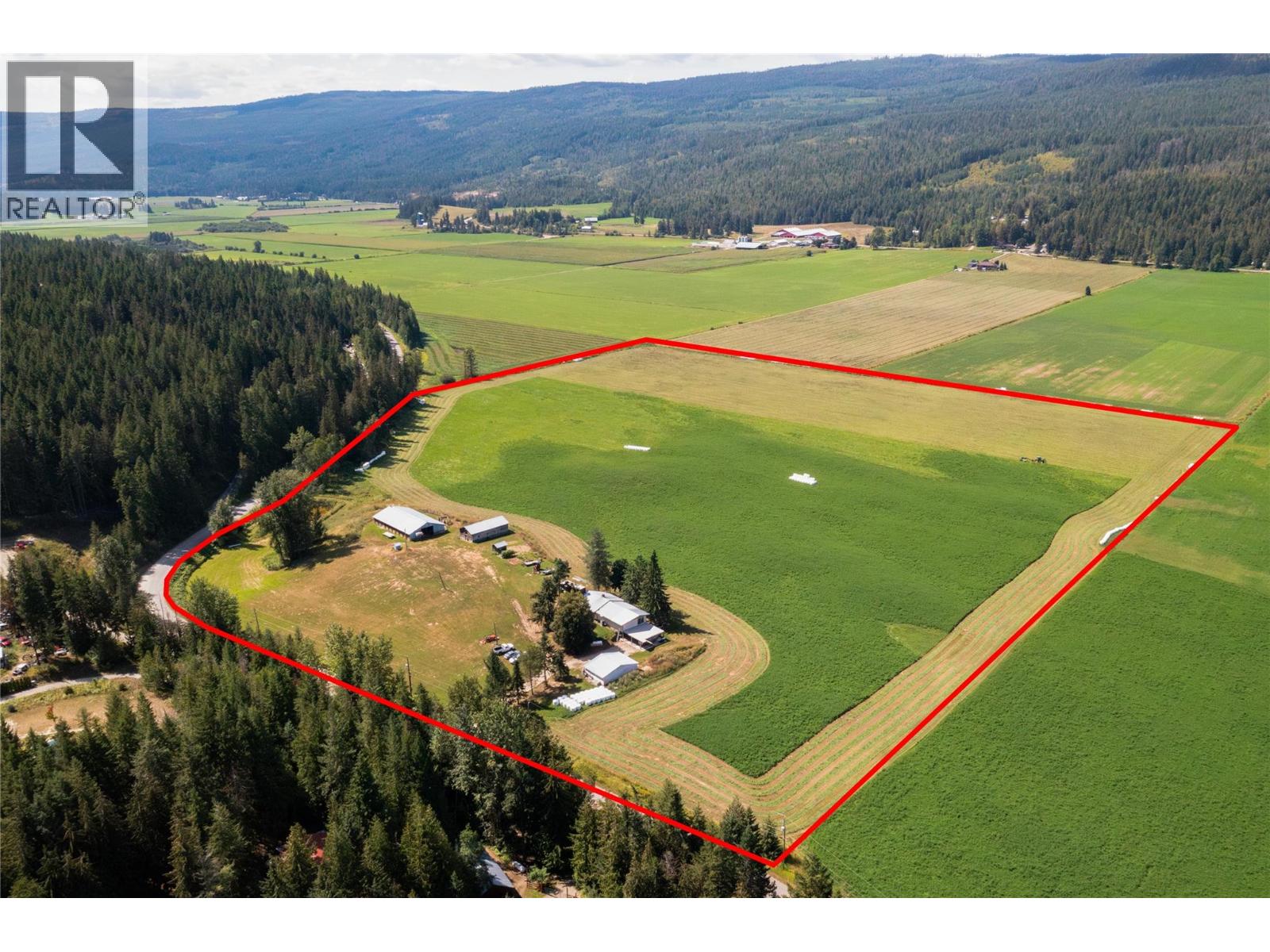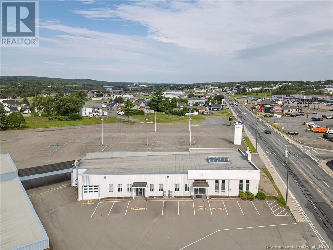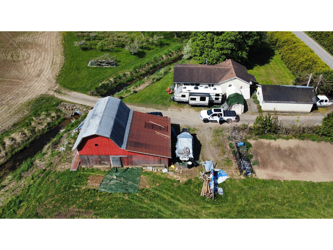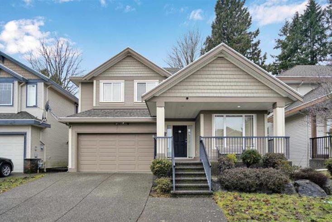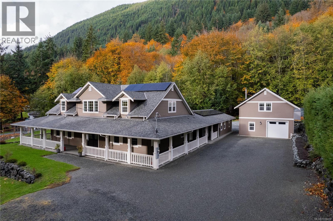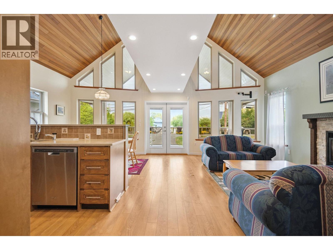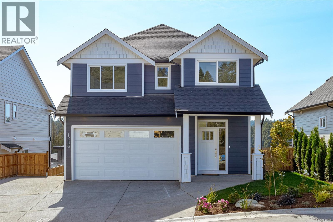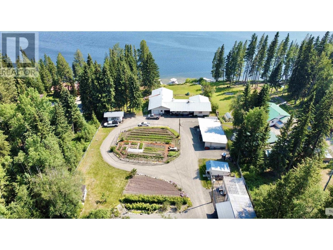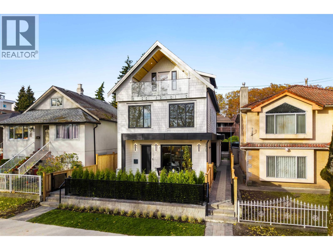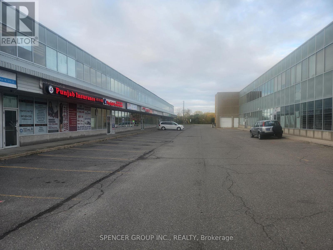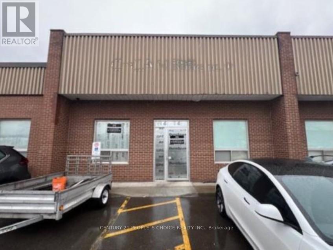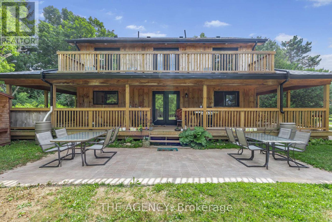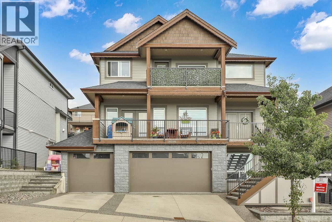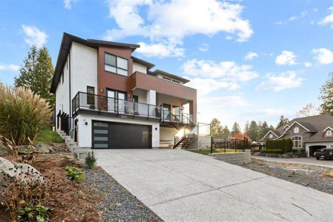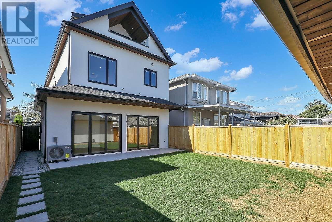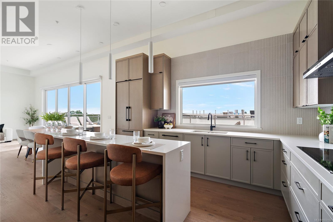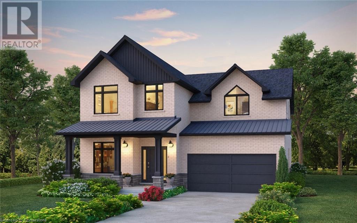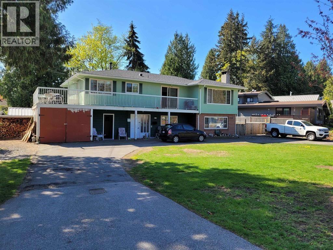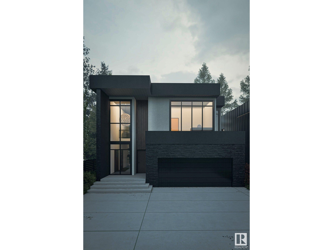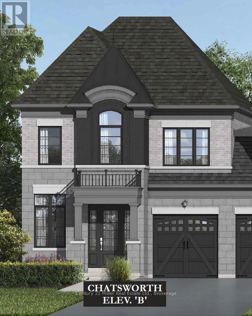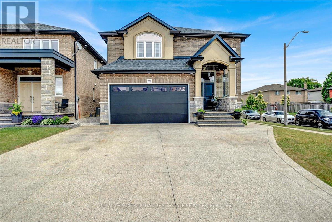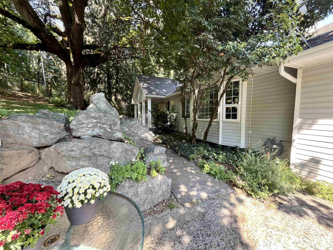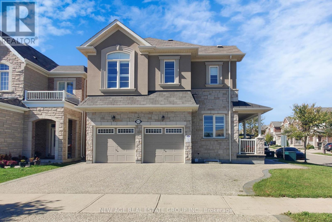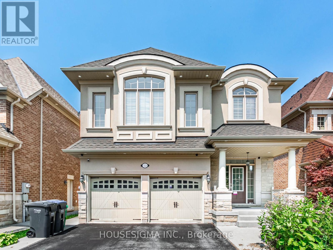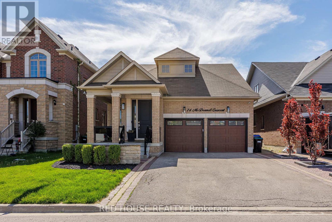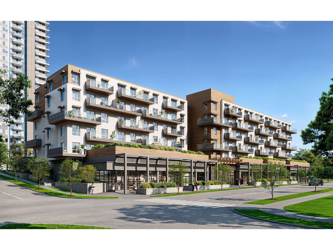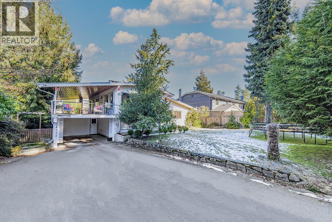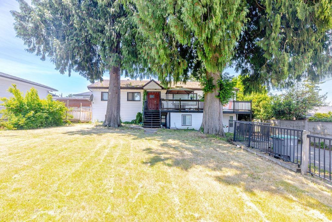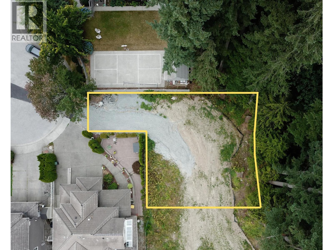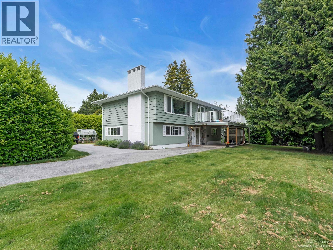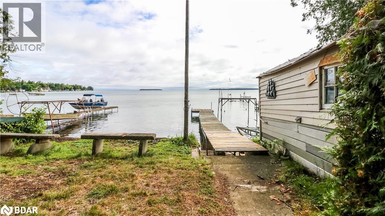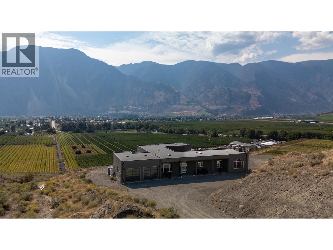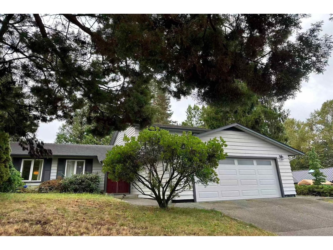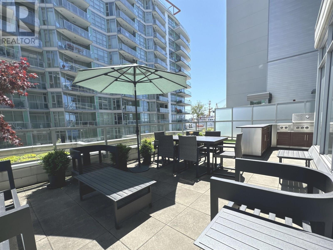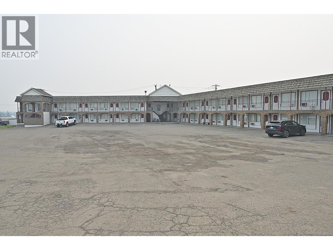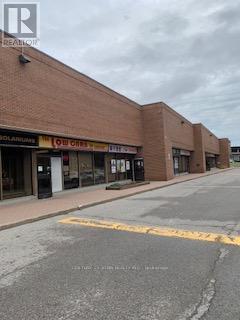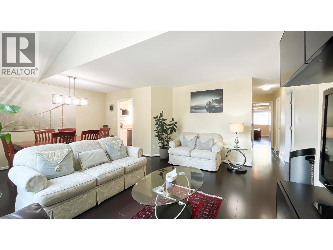13076 64 Avenue
Surrey, British Columbia
This spacious split-level residence sits on a generous 7,427 sq. ft. lot and offers comfort and functionality for the whole family. The home features a cozy 3-level split entry design and includes a convenient 1-bedroom suite with a separate laundry-perfect for extended family or rental income. Ideally located just steps from transit and minutes from Henry Bose Elementary and Panorama Ridge Secondary, you'll enjoy easy access to all amenities in a quiet, family-friendly neighborhood. Don't miss your chance to view this wonderful home! OPEN HOUSE 30th & 31st Aug Sat & Sun 2:00pm - 4:00pm (id:60626)
Royal LePage Global Force Realty
100 Lakeshore Road E Unit# 710
Oakville, Ontario
You’ve been thinking about rightsizing - but you're not about to lower your standards. Welcome to lakefront living at the Granary! Cherished for its downtown location, sought after for its convenience and reputation. This 1,940 sq ft corner unit offers you a sweeping floor plan with 3 bedrooms, a large living and dining area, an abundance of windows, updated galley kitchen and an 8’ wet-bar. The 638 sq ft wrap-around terrace invites you to watch the day unfold from sunrise to sunset. Skip the elevator entirely and slip out the building’s side door to Navy Street – mere steps from your unit and your locker is just down the hallway for added convenience. With such an expansive unit you can use the space how you like. Open up for the floor plan even more or create new spaces for your enjoyment. A versatile floor plan with double parking spaces side by side. Extensive building amenities including 24-hour concierge, exquisite lobby, social room, hobby room, guest suites, indoor pool, sauna, exercise room, bike storage and plenty of visitor parking. This prime location offers easy access to the lake, parks, Oakville Club, library, Oakville Centre for the Performing Arts, as well as the charming shops, cafes, and restaurants of downtown Oakville. Experience luxurious living at its finest. Immediate possession available. (id:60626)
Century 21 Miller Real Estate Ltd.
35562 Allison Court
Abbotsford, British Columbia
Prestigious McKinley Heights/Highlands - Bright, southerly facing 2 Storey with walkout basement and a 2 bdrm suite. This home has been loved by its original owners. There is new engineered hardwood floors and carpet installed in the top 2 levels as well as freshly painted. The home sits on a cul-de-sac with a gorgeous view to the west and the San Juan Island with a massive deck to enjoy the view. The suite has been finished to the same quality as the upstairs and has its own laundry. 2 gas F/P's, 9 foot ceiling on main and basement levels. 3 gas bbq/heater outlets outside. The kitchen has quartz counters, S/S appl and a large pantry. A/C Heat Pump to keep you cool. Custom wood blinds and Central Vac. Private yard. The cul-de-sac has a pathway to a elementary school and parks. (id:60626)
RE/MAX Truepeak Realty
1051 Aurora Heights
West Kelowna, British Columbia
Executive Home with 3 Primary Suites & Spectacular Views! Welcome to Aurora Heights, where luxury meets functionality in this stunning 6-bedroom, 5-bathroom custom-built home by Millennial Homes. Designed with multi-generational living in mind, this home features a primary bedroom on every level, each with its own ensuite. The main level boasts rich hardwood flooring, a chef-inspired custom kitchen plus a full spice kitchen, and two gas stoves—perfect for entertaining and everyday living. Enjoy the warmth of two gas fireplaces, two laundry rooms, a built-in sound system throughout, and a luxurious steam shower. Downstairs, the walkout basement is an entertainer’s dream, complete with soaring ceilings, a full wet bar, a tiled feature fireplace, recreation area, home theatre, and access to a stamped concrete patio with breathtaking views. This one-of-a-kind home truly has it all—style, space, and sophistication. Don’t miss your chance to own in one of the most sought-after neighborhoods! (id:60626)
RE/MAX Kelowna
104/204 422 E 3rd Street
North Vancouver, British Columbia
Rare Live/Work Opportunity in Lower Lonsdale!Exceptional two-level live/work residence in one of North Vancouver's most desirable neighborhoods. This versatile property features street-level access with a private lock-off space'ideal for a home-based business, studio, or rental suite. The upper level offers bright, modern living with open-concept design, large windows, and quality finishes throughout. Enjoy a sleek kitchen, spacious bedroom, and contemporary bath. Perfectly located just steps to Moodyville Park, the Spirit Trail, Shipyards, cafés, shops, and the Seabus, this home delivers unbeatable convenience and lifestyle. A rare chance to live, work, and invest in the heart of the North Shore'where urban energy meets coastal charm! (id:60626)
Royal Pacific Lions Gate Realty Ltd.
104/204 422 E 3rd Street
North Vancouver, British Columbia
Rare Live/Work Opportunity in Lower Lonsdale!Exceptional two-level live/work residence in one of North Vancouver´s most desirable neighborhoods. This versatile property features street-level access with a private lock-off space-ideal for a home-based business, studio, or rental suite. The upper level offers bright, modern living with open-concept design, large windows, and quality finishes throughout. Enjoy a sleek kitchen, spacious bedroom, and contemporary bath. Perfectly located just steps to Moodyville Park, the Spirit Trail, Shipyards, cafés, shops, and the Seabus, this home delivers unbeatable convenience and lifestyle. A rare chance to live, work, and invest in the heart of the North Shore-where urban energy meets coastal charm! (id:60626)
Royal Pacific Lions Gate Realty Ltd.
17 Lee Arn Court
Norfolk, Ontario
Welcome to this beautifully updated estate home on over half an acre in the quiet community of Lynedoch, just minutes from Delhi. Set on a private cul-de-sac and perched on a hill, this 3,265 sq.ft. residence offers exceptional living space along with a detached 740 sq.ft. guest house and a stunning in-ground pool (2022). Built in 1992, the home has been extensively upgraded and meticulously maintained. The grand foyer with a circular staircase sets an elegant tone. The formal living room features hardwood flooring, a custom colonial mantel, and gas fireplace. A chefs kitchen includes JennAir appliances, granite counters, and a bright breakfast area with patio walk-out. The spacious family room boasts cathedral ceilings and skylights, while a main floor office offers high-speed internet access, perfect for working from home. A powder room and main floor laundry complete the level. Upstairs, the octagonal master suite is a private retreat with high ceilings, a gas fireplace, and a renovated five-piece ensuite with a double vanity, large glass shower, and whirlpool tub. A private guest wing above the garage includes two additional bedrooms. The detached guest house is fully equipped with its own furnace, A/C, and a three-piece bathideal as an in-law suite, Airbnb, or home office. The gated property features mature gardens, patios, a pergola, and a large driveway with extra parking beside the oversized double garage. Major updates include a steel roof (2010), stucco exterior (2017), windows (2015, 2017), hardwood floors (2022), epoxy garage flooring (2013), and updated fireplace and mantel (2014). Additional features: Miele washer/dryer (2013), fridge (2017), dishwasher (2017), microwave/convection oven (2014), water softener (2013), UV light and filter (2018), cistern (2013), well pump (2019), irrigation (2017, 2019), central vac (2021), and water heater (2019). A truly move-in-ready home with luxurious features in a peaceful setting. (id:60626)
Real Broker Ontario Ltd.
58 Onyx Cove
Balzac, Alberta
Welcome to this stunning luxury home by Brilliance Homes in the community of Goldwyn Estates. With a triple car garage, 6 bedrooms, and 6 bathrooms spread across just under 3,500 square feet, this home offers thoughtful design, top tier finishes, and all the bells and whistles you’ve come to expect from the Showhome. Nestled in a prime location with quick access to both Airdrie and Calgary, Goldwyn Estates offers the best of both worlds. You'll enjoy being just minutes from the amenities of CrossIron Mills while still surrounded by peaceful green space, walking paths, a pond, and a beautifully landscaped park and playground just steps away. Inside, you're greeted by 10 foot ceilings and a flowing open concept layout. The spacious main floor features a walk through mudroom, a private bedroom with a full bathroom, perfect for guests or multi generational living, and a separate office or den. The living room showcases dramatic open to below ceilings that seamlessly connect to the chef-inspired kitchen, complete with quartz countertops, sleek built-in appliances, and a fully equipped spice kitchen. Upstairs, the primary suite is a true retreat with tray ceilings, a beautifully finished ensuite, and a generous walk-in closet. You'll find three more bedrooms upstairs, with three full bathrooms as well. Say goodbye to morning chaos. A full laundry room and a bonus room with tray ceilings complete this level, offering space for the whole family to unwind. The fully finished walkout basement is where function meets fun. With two more bedrooms, a full bathroom, a home gym, and a spacious rec. room with a wet bar, this level is ready for movie nights, fitness goals, and everything in between. The backyard opens directly onto a scenic walking path, offering the perfect balance of privacy and connection to nature. Now is the time to secure your future dream home! Don’t miss your chance to live in luxury with Brilliance Homes at Goldwyn Estates. (id:60626)
Real Broker
710 - 100 Lakeshore Road E
Oakville, Ontario
Youve been thinking about rightsizing - but you're not about to lower your standards. Welcome to lakefront living at the Granary! Cherished for its downtown location, sought after for its convenience and reputation.This 1,940 sq ft corner unit offers you a sweeping floor plan with 3 bedrooms, a large living and dining area, an abundance of windows, updated galley kitchen and an 8 wet-bar. The 638 sq ft wrap-around terrace invites you to watch the day unfold from sunrise to sunset. Skip the elevator entirely and slip out the buildings side door to Navy Street mere steps from your unit and your locker is just down the hallway for added convenience.With such an expansive unit you can use the space how you like. Open up for the floor plan even more or create new spaces for your enjoyment. A versatile floor plan with double parking spaces side by side. Extensive building amenities including 24-hour concierge, exquisite lobby, social room, hobby room, guest suites, indoor pool, sauna, exercise room, bike storage and plenty of visitor parking.This prime location offers easy access to the lake, parks, Oakville Club, library, Oakville Centre for the Performing Arts, as well as the charming shops, cafes, and restaurants of downtown Oakville. Experience luxurious living at its finest. Immediate possession available. (id:60626)
Century 21 Miller Real Estate Ltd.
414 Mallory Road
Enderby, British Columbia
Set on 39 acres of fertile farmland in the quiet Deep Creek valley, this property offers a rare opportunity to create your dream hobby farm. With gently rolling fields and ample space, you can picture horses grazing in the pasture, cows in the barn, or a small flock of sheep roaming the hillsides. The land can grow most crops, or you can lease it to a nearby farmer for easy income. The 2,200 sq.ft. home with full walk-out basement has 5 bedrooms and 3 bathrooms, a large open kitchen with island, and a wood-burning fireplace in the living room. Recent renovations are underway, with some still to be finished to your taste. A brand new heat pump provides year-round comfort, with wood and propane backup for those cozy winter nights. Outbuildings include a 45’ x 80’ barn, a 3-bay workshop, and plenty of room for equipment and animals. There’s a shallow well with excellent water supply, two 200-amp services, and a 50-amp RV plug. The house and barn sit on an upper bench with sweeping views of the fields below, just 15 minutes from Salmon Arm or Enderby, For outdoor recreation, you’re only 5 minutes from Gardom Lake—perfect for summer swimming, fishing, and paddling, or winter snowshoeing and skating. With nearby trails, lakes, and mountain scenery, you can enjoy the best of BC’s four-season lifestyle right outside your door. This is more than a property, it’s a blank slate for the rural lifestyle you’ve been dreaming of. (id:60626)
B.c. Farm & Ranch Realty Corp.
157 Madawaska Road
Grand-Sault/grand Falls, New Brunswick
Located in a high-traffic, high-visibility area of Grand Falls, this versatile commercial property offers incredible potential for a wide range of business ventures. Formerly a Ford dealership, it features a spacious, street-facing showroom, multiple garage doors, wash bays, and vehicle liftsideal for a car repair business, automotive sales, or even tractor and equipment sales. Perfectly positioned next to the Grand Falls Gorge and offering a scenic view of the St. John River, the location also sits directly in front of the Grand Falls shopping mall, ensuring constant traffic and strong exposure. The flexible layout allows the space to be customized to suit various commercial or service-based operations. The property includes ample on-site parking, great street frontage, and convenient access for both clients and service vehicles. A new land survey will be completed before the final sale, which will lead to reduced property taxesa valuable advantage for the new owner. Whether you're an entrepreneur looking to launch or grow your business, or an investor seeking a high-exposure commercial property with strong potential, 157 Madawaska Road offers the ideal combination of location, functionality, and future value. With its strategic positioning, versatile layout, and upcoming property tax savings, this is a rare opportunity to secure a standout space in one of Grand Falls' most desirable commercial zones. (id:60626)
Keller Williams Capital Realty
5970 Mccallum Road, Agassiz
Agassiz, British Columbia
Come see this exciting 9.88 Acre Property in Agassiz. Premium Farmable soil with great drainage and excellent access. Approx. 335Ft X 1295Ft gives this property and excellent shape with easy road access and exceptional sun exposure. The Main House is 1440Sqft and is stripped down and ready for your ideas to refinish and will make a fine home in the future. Add in a detached garage and barn and you're all set for farming, horses, hobby farm or a fantastic build site for your future family home. Call today for your Private tour. (id:60626)
Century 21 Creekside Realty (Luckakuck)
7113 147 Street
Surrey, British Columbia
Tucked away in a quiet Chimney Heights cul-de-sac, this well-kept family home offers 6 bedrooms and 4 bathrooms across three spacious levels. The upper floor has 4 bedrooms including a primary suite with a soaker tub and separate shower. On the main, enjoy an open living and dining area filled with natural light, a modern kitchen with stainless steel appliances, powder room, and a covered patio for year-round entertaining. The basement includes a 2-bedroom mortgage helper. Close to schools, parks, shopping, and transit. (id:60626)
Century 21 Coastal Realty Ltd.
10011 Youbou Rd
Youbou, British Columbia
Modern, Energy-Efficient Living in Beautiful Youbou Set on a generous 0.76-acre lot, this 2,250 sq. ft. home blends comfort, flexibility, and sustainability in a serene Youbou setting. The main residence features accessible main level with great room - living, dining and kitchen, powder room, den office and the primary bedroom suite. Upstairs you will find an additional two bedrooms each with their own walk-in closets and bathroom. There is also a self-contained semi-detached 2-bedroom, 1-bath suite - ideal potential for rental income or multi-generational living. Designed with efficiency and comfort in mind, the home includes electric heating, a heat pump, in-floor heating throughout the entire main floor, a propane fireplace, and an impressive 52 solar panels - 21.2 kW solar array for significant reduction in energy costs. A detached garage expands your options with a woodstove, bathroom, and a spacious upper-level flex area ready to finish—perfect for a studio, workshop, or guest suite. Outdoor features include a Level 2 EV charger, a 14-50 plug in the garage, and a 1,600-gallon rainwater cistern to support your gardens and lawn. Enjoy the bounty of established apple, pear, and peach trees, and the reassurance of a generator-ready setup. This property is a rare find—a modern, energy-efficient retreat offering space, versatility, and peace of mind in the heart of Vancouver Island’s stunning natural beauty. (id:60626)
RE/MAX Island Properties (Du)
4394 W River Road
Delta, British Columbia
One of a kind, nautically inspired 3 level home in the heart historic Port Guichon with unobstructed views of Ladner´s renowned Fraser Estuary & the North Shore Mountains. This distinctive property blends coastal character with modern functionality and incl´s 5 bedrooms + Den & 3 Bathrooms spanning 2268 square ft & incl´s a 1 Bed, 1 Bath self contained legal suite with its own laundry & entrance. Thoughtfully designed with rare architectural features like an open gallery top floor walkway leading to a Juliet balcony showcasing some of Ladner´s finest views. Also features a gas fireplace, vaulted ceilings, hardwood flooring, a beautiful kitchen & an abundance of windows and 4 parking. This home is in impeccable condition, super clean, priced right & ready for new owners. (id:60626)
Royal LePage Regency Realty
1256 Ashmore Terr
Langford, British Columbia
Welcome to Latoria Terrace. The 'Rusty' offers 2,920 square feet of carefully planned living space, with a 1-bedroom mortgage helper suite in the lower level. The open concept main floor living area features a gorgeous living room, professionally designed kitchen and a mud room off the garage with a large walk-in storage closet. Step out the back door onto the great covered deck overlooking the landscaped south-facing back yard with ridge line views. Upstairs includes a beautiful primary suite and three more bedrooms. The large primary bedroom has an impressive ensuite with heated tiles, soaker tub and spa-like shower. The finished lower level includes a games room, full bath, and storage for the principal residence. The well-appointed one-bedroom suite has excellent parking and a very private, landscaped patio entrance. Walk your kids along the nature trail to the brand new elementary school next door. Price includes GST and seller will pay the PTT on sales before Jan 1 2026! (id:60626)
Sutton Group West Coast Realty
5790 Timothy Lake Road
Lac La Hache, British Columbia
* PREC - Personal Real Estate Corporation. This unique waterfront property on Timothy Lake offers incredible flexibility for multi-family living, co-ownership, or rental income. Set on 2.43 well-kept acres, it features two separate homes connected by a 24x30 enclosed garage, offering over 5,100 sqft with 6 bedrooms and 5 bathrooms. Built for self-sufficient living, it includes 2 x 200amp services, a greenhouse, garden, chicken coop, root cellar, and a detached workshop. Other features include a large enclosed storage area, a kid-friendly bunky, RV lean-to, and a complete dock system with a shoreline platform and gazebo. Lake-draw irrigation supports your gardening needs throughout the season. Everything is thoughtfully organized, clean, and ready for immediate use. A rare find for those seeking space, function, and lakeside living. (id:60626)
RE/MAX 100
Century 21 Assurance Realty Ltd.
2 3429 Napier Street
Vancouver, British Columbia
Discover the Napier Duplex Collection! Beautifully crafted back unit duplex offering 3 bed 4 bath open concept living floor plan. Premium millwork, design package + elegant finishing built with attention to detail + functionality in mind. Urban farmhouse style that offers warm and inviting spaces from the moment you step inside. Kitchen is equipped with Fisher-Paykel integrated appliances package, custom cabinetry, wine cooler and pantry space. Engineered hardwood flooring, A/C heat pump, security systems, radiant floor heating + single car garages with EV parking. (id:60626)
Angell
12 - 7003 Steeles Avenue W
Toronto, Ontario
Located In A Modern Style Building, Potential For Division Into 3 Self Contained Units. 3 Separate Electrical Panels. Main Floor Offers Showroom And Washroom. Legal Mezzanine With All Permits, Fire-Rated Doors. Operate Your Business While Collecting Rent From Other Units. All Reasonable Offers Will Be Reviewed. (id:60626)
Spencer Group Inc.
13 - 7517 Bren Road
Mississauga, Ontario
Exceptional Location to Own a Truck Repair Unit(E2-19) In Mississauga's Best Industrial Location. ***** ASKING BELOW APPRAISED VALUE******Mins Away from Major Trucking Companies and Yards. Zoning Allows Various Uses Such as Truck/Auto Repair, Warehousing, Manufacturing, Kitchen Cabinets, Woodworking, Restaurants, Commercial School, Self-Storage Facility and Many More. Unit Is Ready with Heavy Duty Power Plugs (For Welding or Heavy Machines), Approximately $70,000 (New Offices, Handicap Washroom, New Ramp) In Upgrades - 40 Gallon Radiant Oil Separator. InFloor Drains, Brand New Radiant Heating. Big Part Room and Lunch Room. *****Unit not to be Missed***** (id:60626)
Century 21 People's Choice Realty Inc.
14121 Third Line
Halton Hills, Ontario
**ONLY 5 YEARS OLD** Welcome to dream farmhouse retreat in desirable Action! Newly built 5 years ago this modern 2 story four bedroom, four bathroom home offers a beautiful full wrap around veranda and sits on over an acre lot surrounded by mature trees. Property includes a 2nd dwelling with fantastic potential, whether you envision a large garage, workshop or a second in-law suite, this is a perfect live and invest opportunity! Ideal for those seeking a turnkey modern home with lots of room to expand this is rare find in the Halton Hills area. (id:60626)
The Agency
10154 247 Street
Maple Ridge, British Columbia
Unobstructed amazing view of the valley, beautiful sunsets. Moderns open concept, well maintained home. 10ft ceilings, great room opens to patio + yard, kitchen fit for a chef, with center island, built in wine rack, built in pot filler, loads of cabinets + quartz countertops, walk in pantry, freshly painted, newer carpets, new exterior staircase. Deck at backyard with gazebo. Gem lights on exterior for Christmas, changes colors. This well maintained home home with central air conditioning, 3 car garage, spa like master ensuite, balcony off master bedroom. Close to Albion and Casqanela Schools, Rec Center. Shows well. Easy to show. Open House Sunday Nov 9, 2-4 (id:60626)
Royal LePage West Real Estate Services
10131 Kenswood Drive, Little Mountain
Chilliwack, British Columbia
Where modern meets elegance! Stunning brand new home featuring 7 Bedrooms + 7 Bathrooms located on a 6,951 Sq Ft lot on Little Mountain. Soaring 20'+ ceilings upon entry, grand stairwell with glass railings and black trim, formal dining room, open concept living room with rear windows to the deck, chefs kitchen with massive island, spice/wok kitchen, and home theatre/rec room on the main level with patio access and full bathroom. Upper level boasts 4 massive bedrooms all with walk in closets. Master Bedroom is vaulted, has it's own walk out patio, & 5 piece ensuite bath . Basement features a 2 Bedroom legal suite and separate bachelor area with full bathroom. Worried about stairs? Don't be as this home has a built in ELEVATOR! Double garage with workshop area. Usable yard & VIEWS for days! (id:60626)
Royal LePage Global Force Realty
2 3251 E 44 Avenue
Vancouver, British Columbia
Back unit with huge lot. Quality speaks it self. Location all you need. Open concept with a very different and unique front design built by a very reputable and well known builder. In the heart of Killarney on a very quite street. High end appliances. Attractive color scheme. Clean look Oak Kitchen. Nano door much more to Describe. All 3 beds are masters. A lot of storage and modern from every end. Close to all major routes and amentias. A short drive to Metrotown. Book your showing now. Open House Sat Nov 08 From 2pm to 4 pm (id:60626)
Sutton Group-West Coast Realty
Bph2 1102 Esquimalt Rd
Esquimalt, British Columbia
Step into a life of luxury in the south facing 2 bed + den, 3 bath Bellus penthouse unit at The Proxima. This unit truly has it all from the massive 445 sqft, sun-drenched balcony w/ straight view down to the ocean, to the soaring vaulted ceilings, oak engineered hardwood flooring, and two parking spots. Finished in our Lumen colour scheme by Spaciz Design, the kitchen offers two-toned cabinetry, quartz countertops, a large waterfall eat-in island, and top of the line stainless steel Fisher & Paykel appliances. Located in the heart of Esquimalt Village, The Proxima is perfectly positioned for a life full of adventure, experiences, & amenities w/ Saxe Point Park, local breweries, Esquimalt Market, shopping, & the Archie Browning Sports Centre just a stone’s throw away. Brought to life by GT Mann Contracting, whether relaxing on the sunny balcony, working out in the state-of-the-art gym, visiting the atrium or courtyard, residents can live life their way at The Proxima. (id:60626)
Coldwell Banker Oceanside Real Estate
Lot 14 Klein Circle
Ancaster, Ontario
Spruceland! Ancaster Executive! New home to be built! See LB for builders form + potential closing dates. Top quality, luxury spoke homes - loaded w/extras + quality. Nine foot ceilings, quartz or granite tops - oak stairs, pot lights. See appendix A for list of standard specs! Many additional upgrades available. - includes full Tarion Warranty. (id:60626)
Michael St. Jean Realty Inc.
4984 10a Avenue
Delta, British Columbia
. (id:60626)
Sutton Group Seafair Realty
10720-57 Ave Nw
Edmonton, Alberta
Located in a quiet tree-lined street in the heart of Pleasantview, minutes from the UofA, Southgate Mall and the LRT station. Next door is a park with skating rink, tennis court and basketball courts, playground and more. Step into this architect-designed, engineer-built 2-storey with double attached garage masterpiece, where meticulous craftsmanship meets unrivaled sophistication. This expansive 2,600 sq. ft. retreat boasts a spacious mudroom, gourmet kitchen, and versatile layout, promising both elegance and functionality for modern living. With a vast 37.5 ft. by 145 ft. lot and sheer luxury and elegance throughout, welcome to a realm of opulence and refinement unlike any other. Since this house is not built yet, new owners will be able to customize it to their likings such as colors, finishing, and adjustments to the floor plan. (id:60626)
Century 21 All Stars Realty Ltd
1255 Merton Road
Oakville, Ontario
An exclusive chance to purchase a pre-construction townhome in the highly sought-after Glen Abbey Encore community in Oakville. This end-unit 2-storey townhome with a walk-out basement to your backyard offers a thoughtfully designed floor plan with 2,450 sq. ft. of living space, set on a 31' wide lot with a 1-car garage; ideal for growing families or those seeking a modern, functional layout. The townhome will offer 3 bedrooms and 2.5 bathrooms. Step inside to a formal room leading to an open-concept breakfast room and great room with a gas fireplace. The kitchen will have either quartz or granite countertops, a central island, and a Bosch Appliance package. Upstairs, the primary suite is a true retreat, complete with two walk-in closets and an ensuite showcasing a soaker tub and a glass shower. The upper level also offers a convenient laundry room. The basement will have a rough-in for a future bathroom, with potential for a separate suite. Premium finishes are included, such as oak hardwood floors, porcelain tile, coffered ceilings, and 9' smooth ceilings on the main level. Purchasers may have the opportunity to customize interior selections. Occupancy is projected for Summer 2027, and the home will be covered by a 7-Year Tarion Warranty for added peace of mind. Act now to reserve this lot, a limited release in one of Oakville's most desirable master-planned communities! (Block 8, Lot 1, Chatsworth Model - Elevation B). (id:60626)
Century 21 Miller Real Estate Ltd.
Royalway Realty Limited
89 Eleanor Avenue
Hamilton, Ontario
Welcome to 89 Eleanor Avenue in the sought after Eleanor community which is within close proximity to all major amenities such as schools, shopping, parks, and with quick access to the LINC which is ideal for commuters. This Four Bedroom home which has approximately 3,600 square feet of total living space, features numerous upgrades, including a custom-designed gourmet kitchen with high end appliances, solid wood cabinetry, granite counters, center island, and a large breakfast bar both offering plenty of storage. The Kitchen overlooks both the Living Room and Dining area which features sliding doors leading to the covered patio area. One of the focal points of this impressive home is the rear yard 'Oasis' featuring a custom built 18 ft x 13 ft Portico adorned with a ceiling fan, pot lights, double-sided gas fireplace and houses a 50' flat screen TV. The covered patio is also connected to an 'outdoor' Kitchen area which has a custom-built pizza oven and built-in BBQ perfect for entertaining family and friends. Another key focal point is the fully finished basement, which features a 2nd custom designed Kitchen and full washroom which is ideal for guests or can be used as a potential in-law suite. Other features and upgrades to this wonderful home are as follows: hardwood floors, porcelain tiles, upgraded trim package with 7" baseboards, California shutters, numerous pot lights on each level, Primary Suite with a large walk-in closet featuring custom built shelving, and a spa inspired ensuite perfect for relaxing after a hard days work. I can go on an on listing all of the numerous features that this home has to offer, however, the home is best experienced in person. Don't delay in making this your next Home/Investment. (id:60626)
Royal LePage Burloak Real Estate Services
6080 Ross Road, Ryder Lake
Ryder Lake, British Columbia
**SUBDIVISION POTENTIAL** Escape the ordinary and embrace the rural dream with this 3500+ sq ft 5 bdrm rancher with a full walkout bsmt. Rare turn-key hobby farm on nearly 6 serene acres. Horse ready barn, chicken coop, & fenced pastures. Forest with multiple walking trails. The main features a bright functional layout with a spacious kitchen, eating area, sundeck & family rm plus a primary bdrm & 2 additional bdrms. Downstairs includes a finished walkout bsmt with 2 large rec rooms, 2 bdrms, full bath & direct access to a private patio ideal for extended family/guests/air bnb. Enjoy peaceful outdoor living on the lg deck off the kitchen overlooking your private acreage. 10 min to freeway/shopping. Mount Thom Park with multiple trails plus a Horse Loop Trail next door. Live life optimally. (id:60626)
Century 21 Creekside Realty (Luckakuck)
153 Whitlock Avenue
Milton, Ontario
Immaculate 4 BR Detached Home with Double Car Garage & 2 BR LEGAL Basement Apartment/ Separate entrance, over 3000 sq. ft. living space located in a sought-after neighborhood of Milton! This sun-filled corner lot home with many oversize windows and tons of upgrades you can think of - Stone & Stucco Elevation - Exposed concrete extended Driveway and backyard patio - Stamped concrete front porch - sprinkler system on side yard and back yard - Backyard Gazebo and gas fire pit - Outside pot lights with timer - 9Ft Ceiling On Both Floors - Upgraded oversize interior doors - Grand Upgraded Kitchen - Granite Counter-Top In Kitchen with single bowl double sink - Upgraded Cabinets - upgraded back-splash - valence & valence light - Hardwood Flooring throughout and laminate floor in the basement - Oak Stairs W/ Iron Pickets - Fireplace - wainscoting ceiling in Main floor - Quart Counter-Tops In All Baths - Glass Shower In Master - Pot lights, California Shutter throughout main & 2nd floor & CAC. Legal Basement apartment with all oversize windows, 2 Egress windows, separate laundry, SS appliances, and much more. Must see!!! (id:60626)
New Age Real Estate Group Inc.
12 Bear Run Road
Brampton, Ontario
Welcome to 12 Bear Run Rd, a beautifully crafted home nestled in the prestigious Credit Valley community. Set on a quiet, family-oriented cul-de-sac, this spacious residence features over 3,300 sq. ft. above grade, along with a thoughtfully finished basement that includes three additional bedrooms and two full bathrooms with a separate entrance perfect for extended family or guests.The main floor boasts 9-foot ceilings, a sleek modern kitchen and a central island, and a dedicated home office ideal for remote work or study. The primary bedroom offers a luxurious ensuite complete with double vanities, a soaker tub, and a separate glass-enclosed shower. A flexible loft area provides space for a second office, reading nook, or playroom. The additional upstairs bedrooms are generously sized, with two sharing a Jack and Jill bathroom and the third enjoying a private ensuite.Step outside from the kitchen into a beautiful backyard, ideal for entertaining or unwinding in a peaceful setting. This home offers the perfect balance of space, comfort, and elegance for modern family living. (id:60626)
Housesigma Inc.
74 Mcdonnell Crescent
Bradford West Gwillimbury, Ontario
Truly An Exceptional Find! This Stunning 3 Bed, 4 Bath Bungaloft Is The Perfect Blend Of Luxury, Comfort, And Lifestyle. Benefit From A Carpet- Free Home With New Hardwood Flooring (2022). This Home Features A Custom Kitchen With A Large Extended Island With Waterfall Quartz Countertops, Crown Moulding, And An Open Concept Layout Filled With An Abundance Of Natural Light Throughout. Enjoy Formal Dining And A Bright Living Room With Vaulted Ceilings And Custom Curtains With Automatic Zebra Blinds. A New Outdoor Aluminum Railing W/ Glass Insert On The Front Porch Adds Striking Curb Appeal And Enhances Both Safety And Style. A Perfect Finishing Touch To The Elegant Exterior.The Fully Finished Basement Offers A Rec Room With Bar, 2PC Bath, Home Gym, Cold Cellar, And Even An Indoor Hockey Rink With Synthetic Ice Tiles A Dream Setup For Families And Entertainers Alike. Enjoy A Built-In Surround Sound System Throughout The Basement, Kitchen And Dining Areas, As Well As The Garage. Step Outside To Your Private Backyard Oasis With A Gorgeous Inground Saltwater Pool, Outdoor Speaker System, And Extensive Front And Back Landscaping. The Heated Garage Offers High Ceilings And Is Fully Equipped With Pot Lights, Cabinetry, And An Epoxy Floor. A Captivating Property That Delivers High-End Finishes, Functional Spaces, And Unforgettable Extras. You Don't Want To Miss Out On This One! (id:60626)
Red House Realty
3485 Mcdowell Drive
Mississauga, Ontario
A truly elegant property featuring nine foot ceilings on the main floor with crown molding throughout. The open concept kitchen offers a breakfast bar and a walkout to a private garden, perfect for entertaining or relaxing. The spacious living room is highlighted by a gas fireplace, complemented by a large formal dining area. An impressive seventeen foot foyer sets the tone for the home's sophisticated design. Upstairs offers four generous bedrooms, while the finished basement includes an additional kitchen, ideal for extended family or guests. This home is beautifully maintained and move in ready. Simply unpack and enjoy refined living at its best. (id:60626)
Royal LePage Signature Realty
125 20072 86 Avenue
Langley, British Columbia
Opportunity to own a 1,234 SF retail strata unit with commercial kitchen venting in one of Langley's most sought-after developments - North Village at Latimer Heights. Slated for completion in Fall 2026, this premium space sits at the base of a 6-storey mixed-use building within a 74-acre master-planned community by Vesta Properties. Surrounded by over 2,000 new homes and a thriving retail and office district, this location offers strong exposure, 80+ commercial parking stalls (including EV charging), and excellent accessibility. Ideal for food service or retail businesses looking to invest in a high-growth area. (id:60626)
RE/MAX Commercial Advantage
1153 Pioneer Road Unit# B1
Burlington, Ontario
GE-1 zoning allows a wide variety of uses. This end unit is located in a prime location in Burlington.3 parking lots included, shared dock available.Roof/2024, AC/600V (id:60626)
1st Sunshine Realty Inc.
4925 2 Avenue
Delta, British Columbia
Beautiful Home in Pebble Hill, Tsawwassen! Nestled on a private 75´ x 120´ lot, this charming post-and-beam split-level home blends mid-century character with thoughtful modern updates. Inside, laminate flooring, oversized windows, and an open layout fill the living spaces with natural light. The spacious living room extends seamlessly to a covered sundeck and a 280 sq. ft. solarium, perfect for year-round enjoyment. The sunny kitchen features stainless steel appliances and plenty of workspace. Set back from the street, the landscaped, south-facing front garden provides both privacy and curb appeal. Roof replaced in 2014 adds peace of mind. (id:60626)
RE/MAX City Realty
9969 122 Street
Surrey, British Columbia
ALERT INVESTORS & DEVELOPERS!!! This 2 Storey house with view is sitting on approx 8,800 sqft. lot. It comes with UPDATED Kitchen, HUGE Living room, 4 bedrooms & 3 full bath on the main floor, LARGE Back yard plus PATIO SPACE in front with full view of city and mountains . 2+1+1 BEDROOM SUITES AS A HUGE MORTGAGE HELPER! GREAT LOCATION Close to transit, shopping and ALL AMENITIES. Great opportunity, Don't miss it!! (id:60626)
Century 21 Coastal Realty Ltd.
3338 Forestgate Place
Coquitlam, British Columbia
BUILD YOUR DREAM HOME on this 7,594 sq. ft. lot in coveted Burke Mountain, Coquitlam. Backing onto serene parkland along Hyde Creek, you´ll enjoy forest views and the peaceful sound of running water right from your backyard. Tucked away on a quiet cul-de-sac, yet close to schools, trails, and parks, this location offers the perfect blend of tranquility and convenience. A new Burke Mountain high school is also underway, adding even more value to the area. The ideal setting for a private retreat your family will cherish for years. (id:60626)
RE/MAX Lifestyles Realty
4865 11a Avenue
Delta, British Columbia
Centrally located in Tsawwassen on a 1/4 acre corner lot, this 4BD/2BA 2-storey home is well suited as an investment or great for a growing family. Updates in 2025 include professionally rebuilt sundeck with new vinyl flooring, professionally painted outside, new outdoor lighting, stove, hot water tank (2024) and asphalt roof (2021). Expansive sundeck and yard with lots of room for parking, including space for an RV, this home is perfect for entertaining. Upstairs is currently tenanted, and the ground level, which is a legal suite is also tenanted - both month-to-month. There's an outdoor workshop with electrical - ideal for projects or extra storage. Showings by appointment with 72 hours notice subject to tenants' schedule. (id:60626)
Dexter Realty
1895 Simcoe Boulevard
Innisfil, Ontario
Welcome to your lakeside on beautiful Lake Simcoe, tucked away on the quiet, dead-end street of Simcoe Blvd awaiting your personal touches.This exceptional waterfront property features 50 feet of clean, sandy, hard-bottom shoreline, perfect for swimming and safe fun for the kids. A concrete break wall ensures long-term shoreline protection, while a marine rail system, boat life and boathouse (fits up to an 18 boat) make it ideal for boating enthusiasts. Enjoy the convenience of city water and sewers, a rare bonus for lakefront living. The oversized single detached garage offers ample space for storage or hobbies, and the bunkie is perfect for extra guests, a studio, or a peaceful retreat. Whether you're a investor or dreaming of building your forever lakefront home, this Lake Simcoe gem offers endless potential in an unbeatable location. (id:60626)
RE/MAX Crosstown Realty Inc. Brokerage
195 Pin Cushion Trail
Keremeos, British Columbia
Imagine waking up to sweeping Similkameen Valley vistas in this immaculate 2077 sq ft contemporary rancher.Custom built one owner home is entering the market for the very first time. This beautifully designed home features three bedrooms, two bathrooms and multiple auxiliary rooms. Walls of windows that bathe every room in natural light while showcasing the dramatic landscape beyond. High ceilings amplify the sense of space and connection to the stunning surroundings. This expansive property offers endless possibilities - from the private courtyard perfect for summer entertaining and the option for a pool. Ample space for RV storage, multiple vehicles, and that custom shop you've been planning. Wildlife corridors and hiking trails provide year-round recreation literally steps from your door, while zoning allows for a secondary residence to generate income or accommodate family. Perfectly positioned for convenience without sacrificing privacy, you're minutes from Keremeos services, half an hour from Penticton's amenities and wine country, and just 40 minutes to the US border. Paved road access ensures easy year-round living, while an exceptional well delivers abundant, quality water. This turnkey property remains under warranty and requires minimal maintenance, letting you focus on enjoying the lifestyle change you've been seeking for years to come. Where else can you own nearly 12 acres of pristine BC countryside with views that never get old? (id:60626)
Chamberlain Property Group
10986 Westridge Place
Delta, British Columbia
BEAUTIFULLY HOME in most desirable neighbourhood in Sunshine Hills by North Delta. Character home over 1,880 sq.ft. of living space sits on beautiful corner lot 7,354 sq.ft. School catchment; Sunshine Hills Elementary School ( FRENCH IMMERSION ) and Seaquam Secondary. Total spacious 3 bedrooms, 2.5 baths, hardwood floor thru out, newer kitchen cabinetry with stainless steel appliances, granite counter tops. Professionally landscaped private with huge back yard south-facing great for kids to play in. Double garage. Very convenient location ! MUST SEE ! (id:60626)
RE/MAX Select Properties
202 185 Victory Ship Way
Vancouver, British Columbia
Spacious 1066 SqFt Waterfront Condo, Beautiful 2 bed/2 bath home featuring an expansive 529 SqFt private rooftop deck with Barbecue and Kitchen - perfect for entertaining or relaxing with stunning views. Enjoy a balcony off the living room, adding to indoor-outdoor living experience. Cascade features quality finishing; 9 foot ceilings, crown moulding, engineered hardwood, Scavolini Kitchen cabinets & Bosch appliances including a gas cooktop! The large primary bedroom features a walk in closet and spa like ensuite. Enjoy this stellar location just steps to the water, restaurants, Seabus, Spirit Trail, shops & services. Owners at Cascade enjoy membership to the Fitness Facility at the Pinnacle Pier Hotel with its 5 lane indoor lap pool, whirlpool, steam room & sauna. (id:60626)
Jovi Realty Inc.
1641 Alaska Avenue
Dawson Creek, British Columbia
Prime location on the Alaska Highway. Heart of Dawson Creek. Exceptional Exposure. Searching for a ready-to-run business in a high-traffic, income-generating location? Peace Villa Motel delivers!! Dawson Creek is a strategic hub in Northeastern BC, known for its energy sector, tourism, and transportation connections. Whether you're a seasoned hospitality operator or an investor seeking passive income, Peace Villa Motel offers stability, location, and future potential. 48 Rooms, 2-bed Manager Suite. 1.118 Acres. (id:60626)
Sutton Group - 1st West Realty
8 - 170 Esna Park Drive
Markham, Ontario
The subject property is well located in a small plaza at the intersection of Denison St/Esna Park Dr accessible via both roads. Topography is Level at grade with Denison St and Esna Park Dr. The subject is closed to 404, 401, major traffic arteries and public transit. The unit is at the central part of the complex and has direct street frontage exposure on Denison St. Built in the 1980's, the plaza is well maintained and fully occupied, mostly by property owners. The rare-find ceiling height of 20ft, allows the construction of a mezzanine flr of 1,100SqFt with functional lay-out of a private office, open office, staff rest area, 2-pcs washroom. The mezzanine floor is accessible from the front as well as from the warehouse at the back. The zoning is BC-Business Corridor, permits a wide range of commercial, office and industrial uses. A maximum area of 40% of the Gross Floor Area (2219SqFt) can be devoted to retail space, which is exactly what the present owner is doing and the business flourishes in the 18 yrs of operation on the spot. The back part is a warehouse with 1 drive-in door and 1 back door. Roof is Flat tar and gravel, Roof mounted heat/cool unit for office, Gas fired unit heater in shop. Ample Customers Parking is right at the front, and at the back. Note that the owner is selling the property only with plans of moving to a bigger property, and not selling the business. Vendor lease back is possible when suitable premises are not found in time. 1)Warehouse of 1319SqFt approximately and is accessible by a back door, and a drive in. There is a walk-in freezer measuring 8ft6in x 8ft6in x7ft4in. 2)Retail store of 900 sq ft approx. Above 1+2 add up to 2219 sq. ft. 3)The mezzanine flr measures about 1100SqFt. which is fully useable and functional, however does not count into the total useable area. It us accessible from the front and from the warehouse at the back. It has an executive office, open office, a kitchenette, staff rest area, and a 2-pc washroom. (id:60626)
Century 21 Atria Realty Inc.
5240 Oliver Drive
Richmond, British Columbia
Welcome to this well maintained family home located in the Hamilton area of Richmond. Fantastic floor plan with 3 bedrooms 2 full baths upstairs and a 2 bedroom 1 full bathroom in-law/nanny suite downstairs with it's own entrance. There have been many upgrades to this home over the years. Laminated flooring, Kitchen with Quartz Counters and SS appliances, Primary Bathroom with newer shower (2023). Open Concept kitchen and family room with a separate living/dining area. Great neighbourhood close to parks, schools and minutes away from amenities such as Walmart, Costco, Restaurants. 10-15 minute drive to central Richmond. Easy access to the HWY and New Westminster. Don't miss out. Call your realtor to book a private viewing. More info at https://vipin.ca (id:60626)
Sutton Group Seafair Realty


