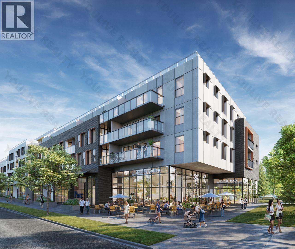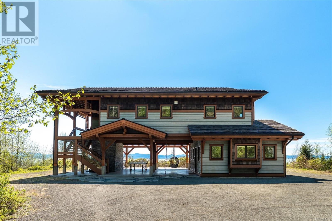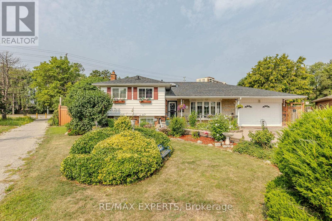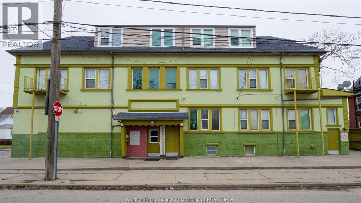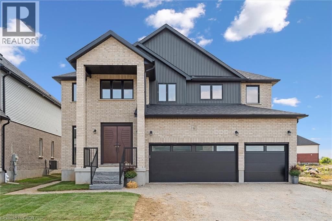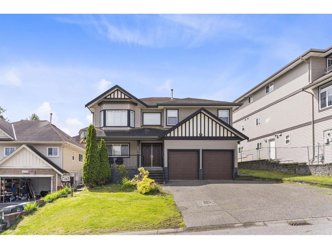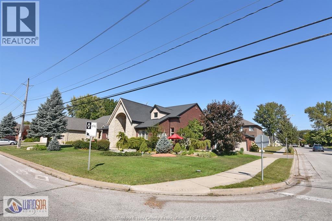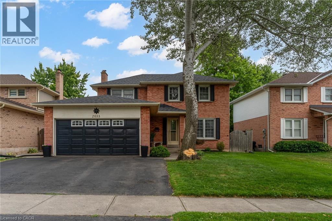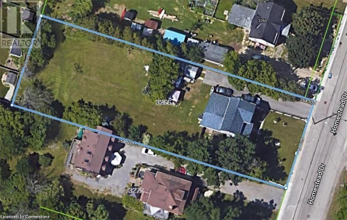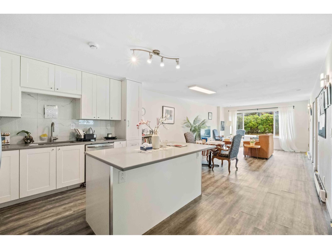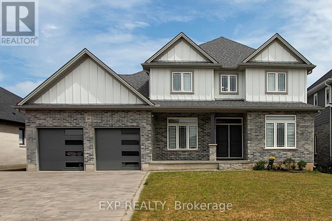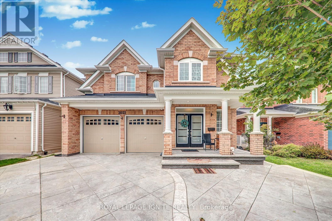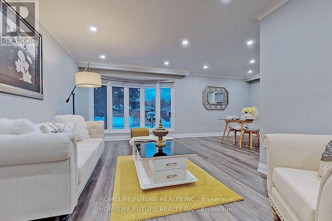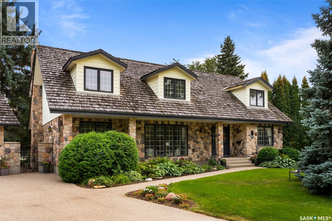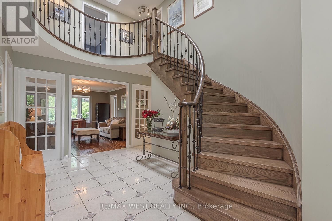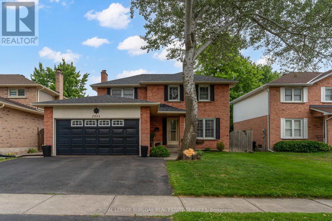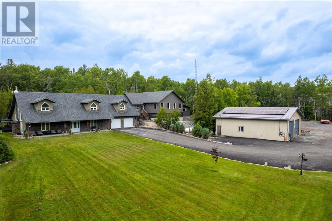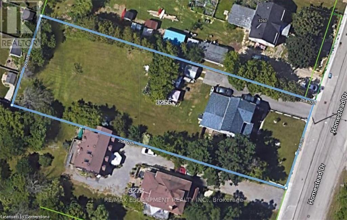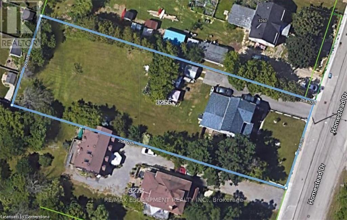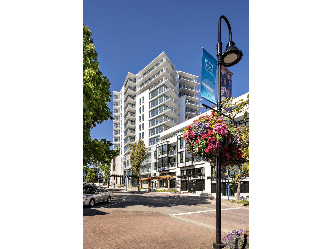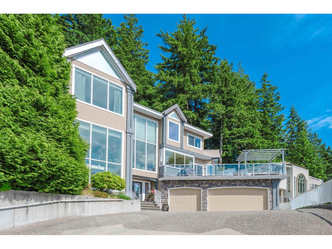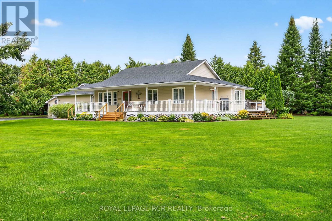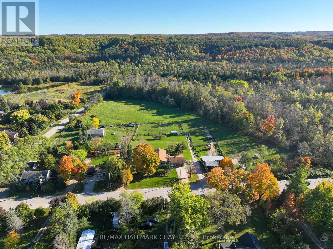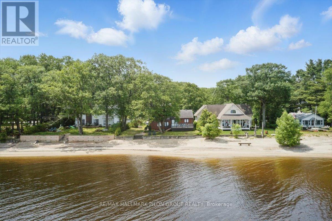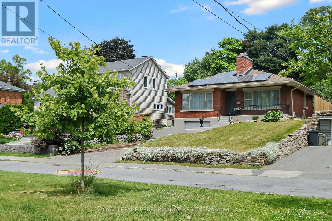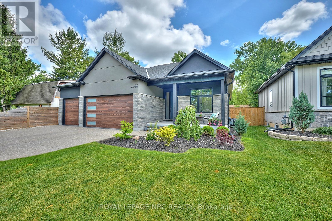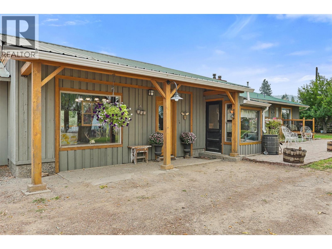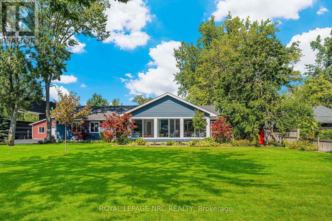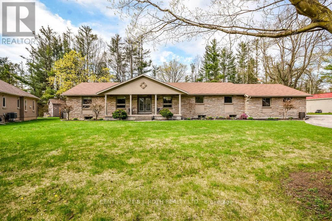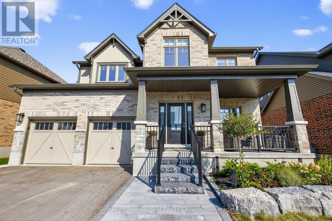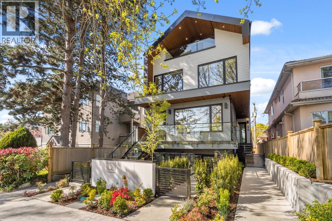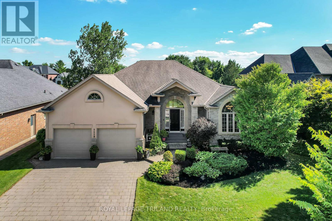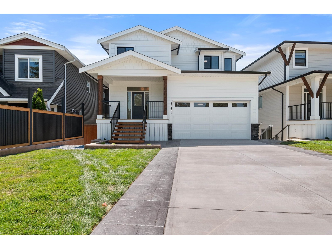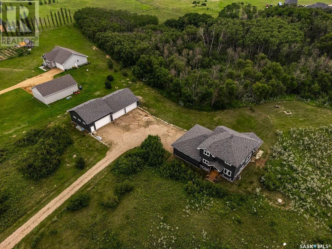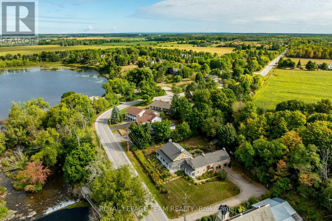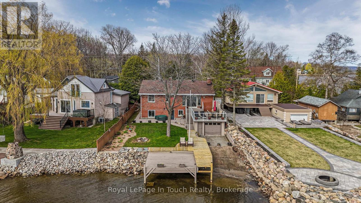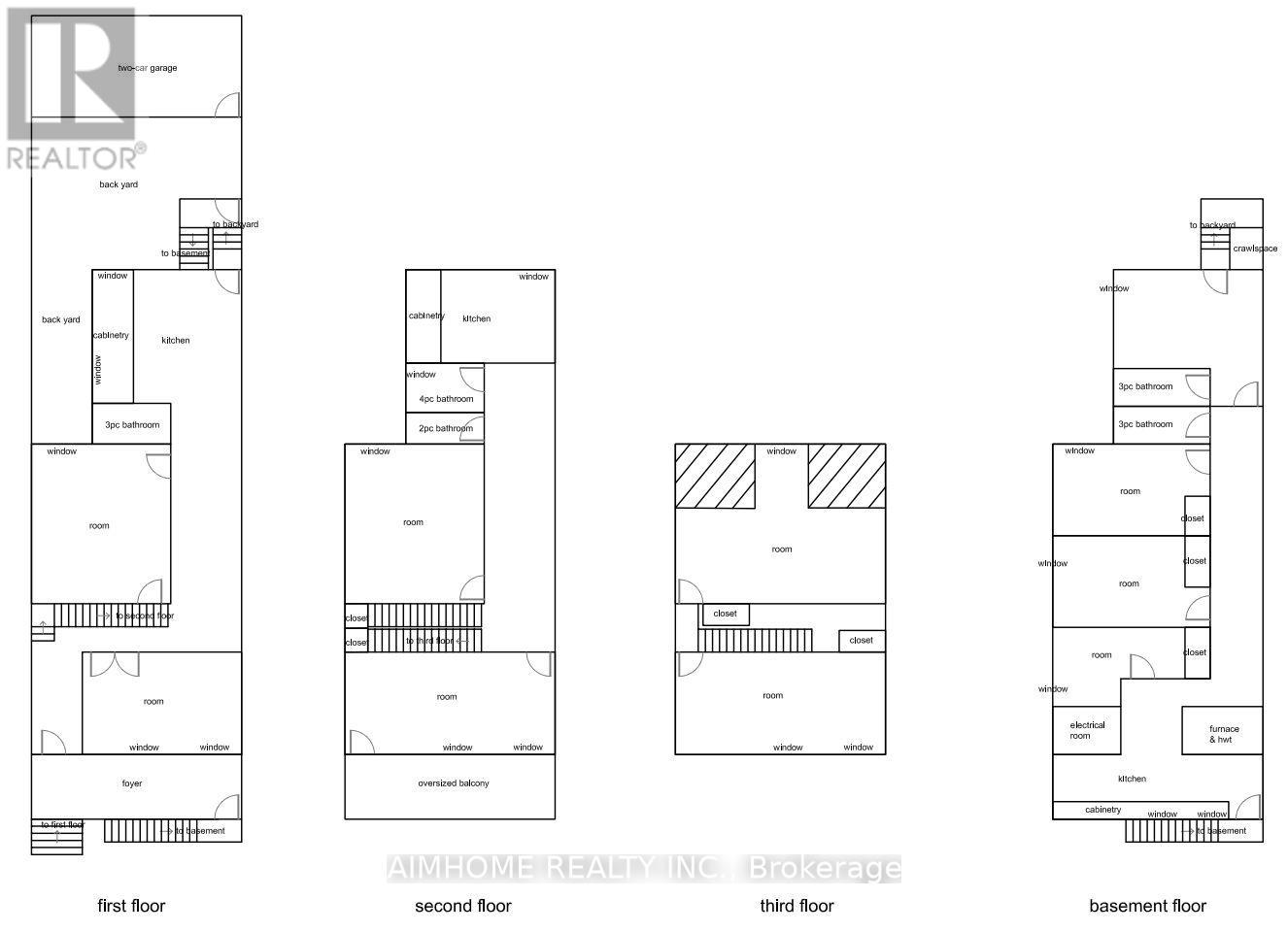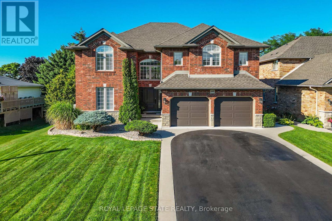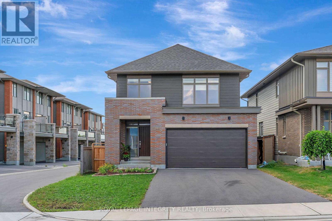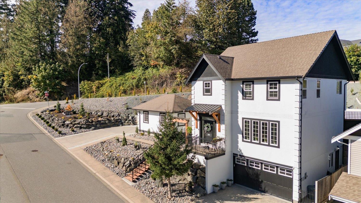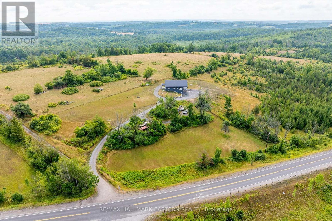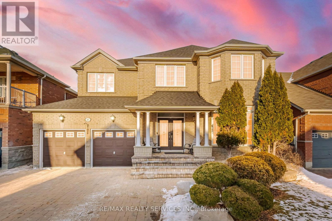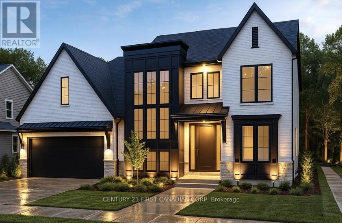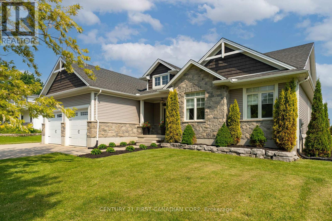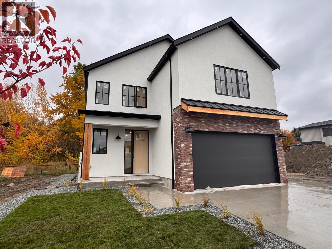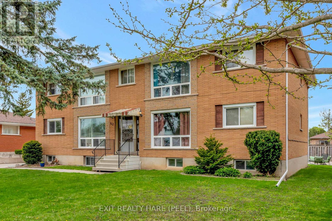Th1 263 49th Avenue
Vancouver, British Columbia
Pure is centrally located at 49th & Columbia, across from the popular Langara Park, in the West Side´s rapidly evolving Cambie corridor. Coming home never felt this good. Comfort and functionality have been prioritized above all else. Our homes offer two nature infused colour palettes inspired by water and earth that give interiors a warm, seamless feel. This concrete Townhome features 2bed & 2bath at 1079sf on 2 levels. Easy access to your storage room which is conveniently located on the same floor. (id:60626)
Royal Pacific Realty Corp.
3926 Timberline Way
Sooke, British Columbia
The ultimate escape on the West Coast. This modern Timber Frame home sits high above Jordan River & offers a 180’ degree ocean view & proximity to the endless beach walks, hiking trails, kitesurfing & the best west coast surf on Vancouver Island. The traditional timber frame architecture offers a modern yet inviting interior, incorporating natural materials from Vancouver Island such as western red cedar, basalt tiles, hardwood floors & vaulted ceilings. The elevated main floor exudes the warmth of finely crafted wood, built by Purcell Timber Frame Homes. The 2nd bedroom upstairs easily hosts two twin beds & features a small climbing wall to add to the fun. The ground floor offers a very special & private guest suite. Outside is a large 6 person hot tub & outdoor rain shower while the covered patio provides shade from the warm south facing exposure. This property is the perfect balance between rest & relaxation while having the best of BC's coastal recreation at your doorstep! (id:60626)
RE/MAX Camosun
8 Easton Place
Brampton, Ontario
Welcome Home! Located On A Half Acre Lot, In The Highly Coveted Southgate Neighborhood, This Statement Piece Detached Home Sits Beautifully On The Largest Lot In The E-Section! Meticulously Cared And Curated By The Owners, This Property Boasts A Stunning Kitchen, Over-Sized Living Spaces, 4 Spacious Bedrooms, All Accented By An Entertainers Paradise For A Backyard! Swimming Pool, Barbecue Island, Outdoor Kitchen, Multiple Bar Areas, Multiple Playsets, Oversize Garden And Much More! Minutes To Multiple 400 Series Highways, Brampton Civic Hospital, Bramalea City Centre, Multiple Transit Points And Many Esteemed Schools, This Property Must Be Seen!! ! (id:60626)
RE/MAX Experts
401 Parent Avenue
Windsor, Ontario
ATTENTION INVESTORS, THIS WELL MAINTAINED 9 + 2 UNIT PROPERTY NEAR THE HEART OF WINDSOR BOASTS STRONG INCOME POTENTIAL. CONVENIENTLY LOCATED WITHIN WALKING DISTANCE TO RIVERSIDE DRIVE WALKING TRAILS AND MINUTES TO DOWNTOWN AND RESTAURANTS IN WALKERVILLE AND LITTLE ITALY. SHORT DRIVE TO UNIVERSITY OF WINDSOR, ST CLAIR COLLEGE DOWNTOWN CAMPUS & U.S BORDER. FEATURING 4 X 2 BED, 5 X 1 BED, 1 X BACHELOR & 1 x OFFICE UNITS. DETAILED NEIGHBOURHOOD REPORT ATTACHED. LTA APPLIES ALLOW 24 HOURS FOR ALL SHOWINGS, SELLER MAY DECLINE ANY OFFERS INCLUDING PREEMPTIVES. POSSIBLE SELLERS FINANCING AVAILABLE WITH PROPER DOWN PAYMENT. CONTACT US TODAY FOR MORE INFO & TO BOOK A PRIVATE TOUR! (id:60626)
Realty One Group Iconic Brokerage
RE/MAX Preferred Realty Ltd. - 585
76 Sass Crescent
Paris, Ontario
Welcome to 76 Sass Crescent, a brand new Carnaby Homes Masterpiece in one of Paris’ most desirable neighbourhoods. Known for their exceptional craftsmanship, thoughtful layouts, and timeless designs, Carnaby Homes delivers a residence that blends style with everyday practicality. This home features 5 spacious bedrooms plus a main floor den that can easily serve as a 6th bedroom, perfectly suited for growing or multigenerational families. A convenient 3-piece bathroom and Laundry on the main floor makes main floor living a true option. Upstairs, you’ll find 5 spacious bedrooms, thoughtfully designed to give everyone their own space. The primary suite stands out with two walk-in closets and a luxurious ensuite, while two of the secondary bedrooms share a convenient Jack & Jill bathroom, each with its own walk-in closet. The remaining two bedrooms are served by another full bathroom, creating comfort and functionality for the entire family. The lower level provides exceptional potential, with most of the electrical and plumbing already roughed in and a separate side entrance, ideal for a future basement apartment or in-law suite. Set on a quiet crescent close to schools, parks, shopping, and with easy access to Hwy 403, this is a fantastic opportunity to live, where quality and design come together to create a home built for real life, with Tarion Warranty. Note: Refrigerator, Stove and Dishwasher will be included in the sale as well a a concrete driveway. Some pictures are virtually staged. (id:60626)
Red And White Realty Inc.
61 Kael
Harrow, Ontario
Beautiful open acreage beside private wooded area. Build your dream home or great opportunity for developer! Ask l/s about opportunity to also purchase the woodland area. Property not serviced but available at lot line (Erie St.). Walking distance to all major amenities in the quiet town of Harrow, including shopping, schools, parks, arena, church, etc. Less than a 10 minute drive to wineries and booming Colchester Harbour. Many possibilities. (id:60626)
The Dan Gemus Real Estate Team Ltd.
3554 Thurston Place
Abbotsford, British Columbia
This 2 storey, 6 bedroom home sounds like a dream, especially nestled in a desirable neighbourhood in Abbotsford! With its spacious layout, it offers plenty of room for a growing family. The 4 bedrooms upstairs, including the en suite & a bathroom, provide comfort & convenience. The formal living, family, & dining areas cater to various occasions, ensuring there's always a perfect spot for relaxation or socializing. The kitchen, with its ample size, eating area, & with a balcony for outdoor entertaining, you can enjoy meals al fresco or simply soak in the fresh air. The lower floor's setup is versatile, with a 2 bed legal suite as mortgage helper. The addition of a huge rec. room with a full washroom offers even more rental potential as a bachelor suite conversion. (id:60626)
RE/MAX Performance Realty
Exp Realty Of Canada
2990 Normandy Street
Lasalle, Ontario
Stunning 2-Storey Home in a Prestigious LaSalle Neighbourhood! Larger than it appears from the outside, this full brick and stone residence offers 4+ bedrooms and 4.1 baths, situated in an established and highly sought-after area of LaSalle. Featuring a sunroom and a fully finished basement with a second kitchen, this home is designed for both comfort and function. The grand foyer greets you with a beautifully detailed tin ceiling. The main floor includes a spacious bedroom with ensuite and walk-in closet, a large kitchen with granite counters, island and dining area, formal dining room, living room (or optional 2nd bedroom), a beautiful great room with soaring ceilings, main floor laundry, and a convenient 2-piece bath. Upstairs, you’ll find 3 bedrooms including a luxurious primary suite with tray ceilings, a 5-piece ensuite, and a massive walk-in closet, plus an additional 4-piece bath and gleaming hardwood floors throughout. The finished lower level is perfect for entertaining and extended family living with a large family room, rec room, den/workout space, craft/hobby room with a unique revolving door, bedroom, 4-piece bath, second kitchen, and plenty of storage. Exterior features include a sunroom, a 2-car attached garage with side drive, plus a separate bonus garage. Walking trails are just steps away, with convenient access to the E.C. Row Expressway, Hwy 401, outlet mall, and LaSalle’s main grocery stores. (id:60626)
Remo Valente Real Estate (1990) Limited
2055 Hunters Wood Drive
Burlington, Ontario
Welcome to 2055 Hunters Wood Drive situated on a quiet, tree-lined street in Burlington’s highly desirable Headon Forest neighbourhood, this beautifully maintained 4-bedroom, 3-bathroom detached home offers the perfect blend of space, comfort, and functionality for today’s family lifestyle. Step into a bright and inviting foyer that flows seamlessly into the open-concept living and dining rooms, ideal for both entertaining and everyday living. The main floor also features a spacious family room, perfect for relaxing or movie/sports nights. The bright eat-in kitchen overlooks the backyard and offers ample cabinet and counter space, with a convenient walkout to the heated in-ground saltwater pool deck and fully fenced yard, perfect for summer barbecues and outdoor enjoyment. A main floor laundry room adds everyday convenience, along with a well-located powder room for guests. Upstairs, you’ll find four generously sized bedrooms, including a primary suite complete with a walk-in closet and private ensuite bath. Three additional bedrooms provide plenty of options & family functionality. The finished lower level expands your living space with a large recreation room, berber-style broadloom, a flexible home office or potential guest bedroom plus a sizable workshop. Outside, the home features a triple-wide driveway and double-car garage, providing ample parking and storage for the entire family. Located just minutes from parks, top-rated schools, shopping, QEW/407 travel routes. Come see why this is your family's perfect new home... (id:60626)
Royal LePage Burloak Real Estate Services
3266 Homestead Drive
Mount Hope, Ontario
OFFICIAL PLAN DESIGNATED - Attention developers! Development potential today! 84 x 264 ft lot between 3 other parcels of land currently planned for redevelopment , directly across the street from Sonoma Homes subdivision! A once in 50 year opportunity for a qualified purchaser! Own this parcel of land before it's gone! (id:60626)
RE/MAX Escarpment Realty Inc.
12257 101 Avenue
Surrey, British Columbia
Rare opportunity! This well-kept 1/2 duplex offers a massive 11,000 sqft. lot and incredible flexibility for families or investors. The main home features bright, open living spaces with 3 bedrooms and 2 bathrooms, while the self contained 3-bedroom suite with separate entry is perfect for extended family or rental income. Enjoy plenty of outdoor space for entertaining, gardening, or future potential, plus ample parking. Located in a quiet, family friendly neighbourhood just steps away from schools, parks, and bus stops, and only a short drive to Scott Road SkyTrain Station. (id:60626)
Real Broker
36 Hazelwood Pass
Thames Centre, Ontario
Luxury Living with Space, Style & Smart Design. This elegant executive home blends refined finishes with exceptional function. Set on a premium lot with a brand-new deck and fencing, it offers parking for six - four in the double-wide drive and two in the oversized garage. Inside, 9-ft ceilings and 8-ft doors enhance the open-concept main floor. A spacious front office, large family room, formal dining area, and striking foyer offer a grand welcome. The chefs kitchen features a built-in Thermador oven, cooktop, and microwave, granite island, stainless steel fridge, off-white cabinetry, designer backsplash, large-format tile flooring, and both a butlers and walk-in pantry. A stylish 4-piece bath with glass shower completes the level. Upstairs, the primary suite boasts a 5-piece ensuite with soaker tub, glass shower, ceramic floors, a large walk-in closet, and private laundry access. Two additional bedrooms share a 5-piece Jack & Jill ensuite, while the fourth has its own 3-piece ensuite and walk-in. The lower level is ready to grow with four large windows, rough-in for a 5th bath, and space for two more bedrooms or a rec room. Complete with HRV, sump pump, natural gas furnace, central air, 189-amp panel, gas BBQ line, and storage. This home offers timeless style, high-end upgrades, and versatile space - ideal for families who want it all. (id:60626)
Exp Realty
2021 Kurelo Drive
Oshawa, Ontario
Welcome to 2021 Kurelo Dr, a stunning 3,310 sq. ft. home plus a finished basement with a separate entrance, in one of Oshawa's most desirable neighbourhoods. This beautifully maintained residence features hardwood throughout, 4+1 spacious bedrooms and 5 bathrooms, including a luxurious primary suite with a 5-pc ensuite and his & her closets. Every bedroom is complete with a walk-in closet for added convenience. The main floor offers a bright and functional layout with a private office, perfect for working from home. The finished basement with a separate entrance provides excellent rental potential or space for extended family. Outdoors, enjoy an extended custom enclosed deck, a professionally landscaped yard, and an interlocked driveway with no sidewalk offering extra parking and great curb appeal. Close to top-rated schools, parks, shopping, transit, and major highways, this home is the perfect blend of comfort, style, and convenience for families and professionals alike. (id:60626)
Royal LePage Ignite Realty
28 Skyridge Road
Toronto, Ontario
Beautifully Home With Incredible Space And Income Potential! Laminate Flooring Throughout Pot Lights And A Stylish Kitchen With Quartz Countertops And Stainless Steel Appliances. Upper Level Boasts 4 Spacious Bedrooms Middle Level Offers A Large Rec Room With Fireplace Kitchen With S/S Appliances 2 Bedroom With Closet Plus A Sauna. Lower Level Includes A Separate Entrance A Bright Bedroom With Closet And Window Ideal For Rental Or Extended Family Use Great Income Opportunity Location Close To Hwy 401 Ttc Schools Parks University Of Toronto Scarborough & Centennial College Campuses Note Photos Were Taken Prior To Current Tenancies Furnace 2024 Air Conditioner 2025 Roof 2023 High-Quality Laminate And Tile Flooring Throughout The Entire House. (id:60626)
Homelife/future Realty Inc.
70 Lowry Place
Regina, Saskatchewan
Rare and exceptional property in Regina’s Albert Park. Stately, custom-built home offers over 3,400 sq. ft. of living space on a 18,384 sq. ft. lot. Built on concrete piles, this residence is set in a private park-like setting at the south end of a treed boulevard, surrounded by mature landscaping, gardens, and an in-ground pool. Striking fieldstone exterior, aggregate driveway, and beautifully landscaped yard create impressive curb appeal. Inside, the home features 5 spacious bedrooms on the 2nd level, 4 bathrooms, and timeless design details, including a grand fieldstone fireplace, crown mouldings, and a richly appointed study with custom wood built-ins. Main floor offers a bright living room, formal dining room, sunlit kitchen with eating area, family room with wood-burning fireplace, and direct access to the backyard deck—perfect for entertaining. Upstairs, the primary suite includes a turreted sitting area, updated en suite with quartz vanity and tiled shower, and a serene view of the backyard. Four additional bedrooms and two more bathrooms complete the upper level. Fully developed basement provides excellent versatility with a games area, family/TV room with fireplace, large craft room, laundry, and abundant storage. Recent updates include 2 high-efficient furnaces (2004), 2 central A/C units (2014), reverse osmosis systems, whole-home water filtration, and underground sprinklers. Outdoors, enjoy unmatched privacy with a 7’ cedar fence enclosing the backyard oasis—complete with mature trees, gardens, a large deck, patio, and an 18’ x 36’ concrete pool with slide and diving board. The oversized double garage is insulated and finished. Ideally located near schools, parks, Southland Mall, Harbour Landing amenities, and just 5 minutes from the airport, this property combines space, quality, and convenience in a highly desirable location. Don’t miss this once-in-a-lifetime opportunity. Contact your REALTOR® today to schedule a private showing at 70 Lowry Place. (id:60626)
RE/MAX Crown Real Estate
12 Barr Crescent
Brampton, Ontario
AMAZING WHITE SPRUCE ESTATES GORGEOUS UPGRADED PROPERTY THROUGH-OUT SITUATED IN THE QUIET + SAFE COURT SECTION OF THIS FAMILY NEIGHBOURHOOD! SITUATED ON A SPECTACULAR LOT WITH MATURE TREES, TWO TIER DECKING WITH AWNINGS + LIGHTING! SUNKEN HOT TUB! TRIPLE DRIVEWAY -FITS 9 CARS! RENOVATED LARGE KITCHEN. W/O TO DECKS. PRIVACY, YOU CAN OVERLOOK HEART LAKE CONSERVATION FROM UPPER LEVEL ALSO! GORGEOUS HARDWOOD CUSTOM HICKORY WOOD STAIRCASE WITH WROUGHT IRON. HUGE ROOMS AND PRIMARY BEDROOM WITH UPGRADED 5PC ENSUITE. HARDWOOD ON UPPER LEVEL TOO. NEWER SKYLIGHT, FINISHED BASEMENT WITH 2 MORE BEDROOMS + 3PC BATH AND GYM. COZY BROADLOOM, CROWN MOULDING, POT LIGHTING, CAC, CVAC AND BELL SECURITY SYSTEM, ROOF 2019, WINDOWS AND PATIO DOORS 2017, KITCHEN AND FURNACE 2020, SHOWS 10++. PLS NOTE THIS IS A UNIQUE AND SOUGHT AFTER NEIGHBOURHOOD WITH VARIOUS VALUES DEPENDING ON WHERE ITS SITUTATED. THE LOT, SQFT + UPGRADES. THIS MEADOWVALE MODEL FEATURES THE FORMAL DINING RM IN THE MIDDLE, CURRENTLY THIER LIVING ROOM + PREFER THE DINING ROOM AT THE FRONT ROOM. WHAT A VIEW WITH ALL THE COLOURS IN THE FALL! BEING BESIDE HEART LAKE CONSERVATION. AWESOME HOME! (id:60626)
RE/MAX West Realty Inc.
2055 Hunters Wood Drive
Burlington, Ontario
Welcome to 2055 Hunters Wood Drive situated on a quiet, tree-lined street in Burlington's highly desirable Headon Forest neighbourhood, this beautifully maintained 4-bedroom, 3-bathroom detached home offers the perfect blend of space, comfort, and functionality for todays family lifestyle. Step into a bright and inviting foyer that flows seamlessly into the open-concept living and dining rooms, ideal for both entertaining and everyday living. The main floor also features a spacious family room, perfect for relaxing or movie/sports nights. The bright eat-in kitchen overlooks the backyard and offers ample cabinet and counter space, with a convenient walkout to the heated in-ground saltwater pool deck and fully fenced yard, perfect for summer barbecues and outdoor enjoyment. A main floor laundry room adds everyday convenience, along with a well-located powder room for guests. Upstairs, you'll find four generously sized bedrooms, including a primary suite complete with a walk-in closet and private ensuite bath. Three additional bedrooms provide plenty of options & family functionality. The finished lower level expands your living space with a large recreation room, berber-style broadloom, a flexible home office or potential guest bedroom plus a sizable workshop. Outside, the home features a triple-wide driveway and double-car garage, providing ample parking and storage for the entire family. Located just minutes from parks, top-rated schools, shopping, QEW/407 travel routes. Come see why this is your family's perfect new home... (id:60626)
Royal LePage Burloak Real Estate Services
65 Makynen Road
Sudbury, Ontario
Welcome to a truly one-of-a-kind property with endless possibilities for families, contractors, or anyone seeking a home with character and versatility. Once the site of the Estaire Fire Hall, this residence has been transformed into a spacious 4-bedroom, 4-bathroom home with over 3,400 sq. ft. of living space, including a self-contained one-bedroom apartment. Inside, you’ll be greeted by soaring 17-ft cathedral ceilings and a central wood-burning fireplace. The main level offers a bedroom, full bath with steam shower, and attached 2-car garage. Upstairs, the showpiece is the in-ground indoor pool—perfect for year-round swims, entertaining, or relaxing. The pool room has its own bath, includes the hot tub and has access to a covered porch. This level also includes a second kitchen, a large office space, a full bath with soaker tub, and a rec room easily converted into another bedroom—ideal for multi-generational living, extended family, or rental income. Trades people, hobbyists, or small business owners will love the incredible garage/workshop setup: three garages totaling over 3,200 sq. ft. for vehicles, equipment, storage, or even running a business. All set on a generous 2.07-acre lot with ample outdoor parking and space to expand. The property also features multiple heating options—propane, wood, heat pump, hot water—plus solar panels to help offset hydro costs. Located in an unorganized township, you’ll enjoy low taxes and fewer restrictions. More than just a home, this is a lifestyle—blending history, practicality, and opportunity. Don’t miss your chance to own something truly special. (id:60626)
RE/MAX Crown Realty (1989) Inc.
3266 Homestead Drive
Hamilton, Ontario
OFFICIAL PLAN DESIGNATED - COMMERCIAL - Attention investors & developers! 84 x 264 ft lot between 3 other parcels of land currently planned for redevelopment , directly across the street from Sonoma Homes subdivision! A once in 50 year opportunity for a qualified purchaser! (id:60626)
RE/MAX Escarpment Realty Inc.
3266 Homestead Drive
Hamilton, Ontario
OFFICIAL PLAN DESIGNATED - Attention investors & developers! 84 x 264 ft lot between 3 other parcels of land currently planned for redevelopment , directly across the street from Sonoma Homes subdivision! A once in 50 year opportunity for a qualified purchaser! (id:60626)
RE/MAX Escarpment Realty Inc.
212 1342 Johnston Road
White Rock, British Columbia
Monaco by Solterra - Elevated living in White Rock, fully air-conditioned luxury boutique building located just South of Thrift Avenue. Urban 3 bedroom home with 2 bathrooms includes 3 parking stalls one stall has EV rough-in. Thermador appliances include a 36" fully integrated fridge with two drawer freezer with ice maker, wifi-enabled convection wall oven, 5 burner gas cooktop, and drawer microwave. Our kitchens also include a 24' integrated beverage fridge. This stunning custom kitchen made and designed in Italy includes a single slab quartz backsplash and quartz hood fan cover. Heated tile floors in all bathrooms and Toto automatic washlet toilet in ensuite bathroom. Full tile stand-up shower with niche and LED lighting adds sophistication and convenience. (id:60626)
Oakwyn Realty Ltd.
2582 Zurich Drive
Abbotsford, British Columbia
Views that will take your breath away! A floor plan to take full advantage of the scenery with floor to ceiling windows. This home is incredibly bright, an entertainers delight. These owners of nearly 30 years have meticulously cared for the home with many upgrades in the past few years including heat pump w/ hot water on demand, front windows, counters in kitchen & bathrooms, gutters w/ leaf guard, soffits, BBQ gas outlet and upgraded plumbing to PEX. This home also features hardwood flooring on the main level, a 3 car garage, a massive over 600 sq ft deck to soak in the sun & views, 2 gas fireplaces, privacy with no home behind, a huge primary bedroom w/ walk-in closet and ensuite. An amazing location just a short distance to great schools, Abbotsford Recreation Center and shopping. (id:60626)
Vybe Realty
3 Nevis Ridge Drive
Oro-Medonte, Ontario
Welcome Home to Hawkstone. This Beautifully Upgraded and Impeccably Maintained One Acre Bungalow Property Sits Nestled in a Warm and Inviting Community Where Neighbours Know Neighbours. The 3 Bedroom Home Features a Factory Painted and Treated Wood Composite Exterior, a Wrap Around Porch that Transitions to a Rear Deck with Hot Tub, Ample Seating, BBQ and Meal Prep Area, Dining Areas, and Beautiful Gardens. The Bright Kitchen Features Black Stainless Steel Appliances, Granite Counters, Loads of Natural Light as well as Ample Storage and Space to Create Culinary Masterpieces. The Primary Bedroom Features a Built In King Size Bed, Dresser and Bedside Tables, an Ensuite that Also Houses the Washer and Dryer and His and Her Closets. Two of the Main Floor Bedrooms are Currently Used for a Sewing Room and an Office so Possibilities Abound. Don't cram the Two Car Garage with Everything you need to Store - because also on the Property is a Large Garden Shed and a Gas Heated Man Cave Workshop/Extra Garage with Garage Door and Man Door. Room to Host Large Gatherings with enough Driveway Space for 20 Vehicles. The Basement Showcases a Rec Room with a Gas Fireplace, Built in Speakers and 3D TV, another Bedroom, and a Flex Space with a Murphy Bed. The Bathroom doesn't just have the basics - Enjoy a 8 x10 foot Sauna Fin Cedar Sauna to Melt Your Cares Away and the Obvious Health Benefits. (id:60626)
Royal LePage Rcr Realty
667280 20th Side Road
Mulmur, Ontario
Set on 6.83 scenic acres in one of Mulmur's most sought-after communities, this charming hobby farm offers the perfect blend of rural beauty, practical features, and serene living, with one of the best features being it has a river running on it. The warm and welcoming home includes a bright walkout in-law suite with a separate entrance, ideal for multi-generational living or potential rental income. Step out onto the quaint lower patio and enjoy peaceful views of the surrounding gardens and visiting birds.The property is thoughtfully designed for those who appreciate country living. A barn with stalls, power, and water is ready to accommodate horses or livestock, while a fenced pasture offers ample space for grazing. For those simply seeking a tranquil lifestyle, the propertys crowning feature is the Black Bank Creek, which winds along the border, providing direct access and a picturesque natural backdrop.Gardens filled with color and life surround the home, adding to its charm and curb appeal. Whether you're relaxing on the upper deck or enjoying a quiet moment on the covered porch below, you'll take in stunning views of your land whether it's home to animals or simply your own private retreat.This unique property is perfect for those dreaming of starting a small farm, enjoying peaceful country living, or investing in a flexible property with income potential. (id:60626)
RE/MAX Hallmark Chay Realty
584 Bayview Drive
Ottawa, Ontario
Own a Slice of Paradise on the Water in Constance Bay! This truly turn-key, fully renovated beach house sits on a rare stretch of wide soft sandy beach. Enjoy stunning views of the Gatineau Hills and Ottawa River.Perfect for an active lifestyle, enjoy nearby trails, go kayaking, walk on the beach, or just sit back and enjoy the view.Whether you're seeking a year-round home or cottage retreat, located only 20 mins from Kanata, this property offers a lifestyle that shines in every season.Thoughtfully redesigned cedar home, featuring 3 spacious bedrooms, each with sliding patio doors & balcony access. The primary suite offers a serene escape with an idyllic river view, and a beautiful ensuite with glass-enclosed tiled walk-in shower.Two additional baths include a full bath with soaker tub & a stylish powder room.At the heart of the home is a custom luxury Deslaurier kitchen with quartz counters & quartz backsplash, floating shelves, a massive island with seating for 4, and high-end appliances, including a ceran stovetop & oven with built-in air fryer, panelled dishwasher, & drawer microwave. Pella windows frame sweeping water views, while wide-plank real white oak hardwood floors add warmth & elegance.The vintage 1970s Swedish wood-burning fireplace is an architectural highlight perfect for cozy nights in..Enjoy the heated finished garage, available Bell 5G internet, Generac generator, and convenient upstairs laundry.Custom Preston blinds, high-end dimmers, and a new garage door are just a few more thoughtful touches.Outdoors, the composite deck with glass railings is the perfect spot to soak in the natural beauty of mature oaks, lilacs, gardens, and a tranquil pond that leads to the picturesque sandy beach.Captivating views in every season, the perfect place to take in fiery fall colours, drifting snow over the icy river, or golden sunsets on warm summer nights.Recent updates include central AC(20), heat pump (21), HWT(20) roof (21) Your slice of paradise awaits! (id:60626)
RE/MAX Hallmark Pilon Group Realty
181 Northwestern Avenue
Ottawa, Ontario
Lovely 4 (3+1) bedroom bungalow on huge lot in a most coveted location. Backing onto Tunneys, this super deep lot ensures quiet enjoyment while affording a simple lifestyle that is difficult to beat. Gleaming hardwood floors, a generous kitchen, 3 full baths, attached underground garage with inside entry, all steps to The Village, a great park, the river with bike path and transit. The walkability score is high but the surroundings will have you reaching for your bike more regularly than you'd expect. Move in and enjoy the area or move in and plan your next build....the options are yours. Solar panels on the roof will be fully paid for and generate significant cash flow. (id:60626)
Royal LePage Performance Realty
62 Bacon Lane
Pelham, Ontario
Custom-Built Modern Luxury Bungalow with Triple Car Garage in Prestigious Fonthill! Welcome to this custom-built modern bungalow, where thoughtful design exceptional craftsmanship meet in one of Fonthill's most desirable executive neighborhoods. Built in 2021, this sprawling home is situated on a generous 56x 150 ft lot, creating private backyard retreat. This home offers excellent in-law potential with a separate entrance to the basement through the garage, ideal for multigenerational living, extended family, or future rental income. Showcasing a triple car garage with insulated doors & epoxy floors (2022), this home blends upscale style w/everyday practicality. The brick, stone, stucco exterior, exposed aggregate driveway/walkway, and composite deck w.gas BBQ line enhance its' curb appeal & outdoor living experience. Step inside to soaring 9 ft ceilings, 8 ft doors, a an elegant open-concept layout featuring engineered 5.5 hickory floors & maple stairs. The gourmet kitchen is a showpiece w/floor-to-ceiling cabinetry, quartz countertops, & a large quartz island w/removable live-edge ash breakfast bar. The main living area is anchored by a stunning gas fireplace w/Brazilian slate surround, while the finished basement includes an electric fireplace, laminate flooring, & ample space for extended living. Additional premium features include: Quartz countertops in kitchen + all bathrooms, & laundry, rectified porcelain tile in bathrooms, custom blinds, On-demand hot water heater (owned), Central vac rough-in, Data cabling in 3 bedrooms + both TV areas, Bullfrog A7L hot tub (2022), Spacious Primary suite w/walk-in closet and 4-piece ensuite. From the Brazilian slate accents to the oversized garage & functional layout, every detail has been carefully curated for modern comfort and timeless design. This is a rare opportunity to own a highly upgraded, move-in ready custom home in an exclusive Fonthill location just minutes from shopping, parks, golf, top-rated schools. (id:60626)
Royal LePage NRC Realty
1580 Monte Creek Road
Kamloops, British Columbia
Experience the best of country living with this beautifully updated farmhouse, perfectly situated on 4.8 picturesque acres just 20 minutes from town. Thoughtfully combining vintage charm with modern upgrades, the home features 2 spacious bedrooms and 2 bathrooms on the main floor, including a primary suite complete with a walk-in closet and ensuite The inviting open-concept kitchen and dining area leading to a cozy living room with fireplace, and a bright sun room running the full length of the home. The lower level offers 2 additional bedrooms, a full bathroom with a huge walk in shower, 2 large storage rooms and a versatile family room with walkout access to the backyard. Recent updates provide comfort and efficiency, including a newer furnace, central A/C, hot water on demand, built-in vacuum, and upgraded appliances. The property is equally impressive outdoors, featuring a massive 60x45 powered shop with dedicated 200-amp service, plus a large outbuilding for additional storage. A generous deck creates the perfect space for entertaining, while the grounds offer a thriving pumpkin patch, dedicated gardening areas and frontage along Monte Creek. Blending timeless style with modern convenience, this property offers exceptional space, functionality, and the true essence of country charm. (id:60626)
Stonehaus Realty Corp
880 Edgemere Road
Fort Erie, Ontario
Situated on 2.37 acres of prime land, this property offers incredible potential, which allows for two accessory dwelling units or one detached unit, home occupations, and even owner-occupied short-term rentals. With a 132' x 805' lot and road frontage on both ends, the possibilities for subdivision, additional home construction, or creative development are endless. All city services are available from both streets, making future projects even more attainable. The home itself is a beautiful blend of character and modern comfort. Spanning over 1,700 sq. ft., it features high ceilings, wide solid wood trim, and French doors opening to a three-season glassed-in porch. Inside, you'll find engineered hardwood floors, porcelain tile in the kitchen, baths, and entry, a convenient main-floor laundry/office, and a primary suite with a walk-in closet and ensuite. Solid wood kitchen cabinetry adds to this homes appeal - no MDF here. An attached garage fits two full-size trucks or SUVs, while a separate 1,000 sq. ft. insulated shop (26' x 38') with a full concrete foundation, 100-amp service and EV-ready (15,20,30,50) outlets offers plenty of room for projects, storage, or a future workspace. With upgraded wiring to the house and 200 amp service, it will give you peace of mind for years to come. The partial basement is dry and ideal for additional storage. A 400 sq. ft. of enclosed porch space provides a perfect spot to enjoy the serene surroundings. Located across from the Friendship Trail, this property is ideal for walking, or biking and just steps from Lake Erie with easy beach access and water activities. With quick access to the QEW and Peace Bridge, this home has it all. Nestled on a quiet one-way street yet close to all amenities, it provides both privacy and convenience. With zoning flexibility, development potential, and a professionally renovated home (completed with permits and with inspections), this property is a rare opportunity for homeownership or investment. (id:60626)
Royal LePage NRC Realty
12 Noraline Avenue
Springwater, Ontario
Welcome to this beautiful ranch bungalow. As you pull up to the home, you are greeted with a large covered front porch and beautifully landscaped front yard. The home is on an oversized 140 x 280 ft irregular lot. Once you step inside, you are walking into an elegant style home. Hardwood floors, zebra blinds, a cozy gas fireplace, and large spacious rooms throughout. The kitchen is every chefs dream. With an oversized island, granite countertops, high end appliances, and an abundance of pantry and cupboard space. As you walk through the home, you will come across a therapeutic sauna, perfect to use to unwind, with a 3 piece bathroom. A beautiful dining room perfect for hosting, and a large and spacious family room, perfect for family gatherings. The primary bedroom is generously large with a walk-in closet and beautifully updated ensuite bathroom. The additional bedroom offers a walk in closet and a lovely ensuite bathroom as well. In the basement, you have a spacious rec room, large bedroom with a spacious closet, and a stunning 4 piece bathroom with a luxurious soaking tub. The basement offers a walk-up to the garage, and a rough-in for a kitchen, perfect for those looking for multi-generational capabilities. In the rear yard, the home boasts a generous rear wood deck with two entries into the home. Numerous mature trees offer beautiful views as well as lots of privacy. A must see! (id:60626)
Century 21 B.j. Roth Realty Ltd.
150 Plewes Drive
Collingwood, Ontario
One of a kind floor plan on extra wide green space lot in great family neighbourhood of Summit View. This "Kensington" model boasts a fully finished lower level walk-out in-law suite w/separate entrance from garage, 1 bedroom, family rm & wet bar, ideal for those who need extra space. From the moment you enter you will notice pride of ownership and attention to detail. A main floor Great Rm is open to the breakfast area and large kitchen w/stainless appl., quartz counters, double sink & large island. A main floor den could easily be used as an extra bedroom or office. The 2nd floor has 3 generous bdrms incl. a Primary Bedroom w/5 piece ensuite. Situated on a premium lot backing onto town owned green space, this home is filled with natural light, has plenty of storage, vacusweep, pot lights throughout, and a double car garage w/inside entry. Summit View is a family friendly neighbourhood walking distance to trails and den Bok Family Park. Book your private showing and get ready to be wowed! (id:60626)
Sotheby's International Realty Canada
681 W 18th Avenue
Vancouver, British Columbia
Discover refined living in this stunning 1 level garden-level townhome by Mahnger Homes in the heart of Douglas Park! Elegant design meets luxury with warm tones, oversized windows, and brushed White Oak floors throughout this 1,101 sf, single-level home. The gourmet kitchen boasts sleek flat-panel cabinetry, quartz counters/backsplash, and premium matte white appliances. Enjoy three spacious bedrooms, each with custom cabinetry, and two private patios-perfect for relaxing or entertaining. Stay comfortable year-round with a heat pump for heating and cooling. EV capable parking and 2 storage lockers add convenience. Steps from parks, cafes, top schools, and transit-this is urban living at its finest! (id:60626)
Macdonald Realty
7119 Clayton Walk
London South, Ontario
This executive custom built ranch located in a desirable South London neighbourhood comes with 5 bedrooms, 3 bathrooms. This home is spacious enough for most families and yet still retains that cozy feel. Located on a premium walk out lot backing on to a green belt, with mature trees which can be enjoyed from its patio. The open concept main floor along with a finished walk out lower level will provide ample living space. Primary Bedroom has an oversized customized walk in closet. (id:60626)
Royal LePage Triland Realty
45460 Wells Road, Sardis West Vedder
Chilliwack, British Columbia
HIGH END new construction family home located in the heart of Sardis. This 2 storey/basement with a legal suite is a masterpiece, boasting 6 beds (4 up + 2 down), 4 baths, and a den. Beautiful open floorplan with no wasted space, including a spacious kitchen, butler's pantry, and gas fireplace. High end finishes throughout, and too many upgrades to count, stair lighting, built in cabinets in all top floor bedroom closets, 2 DECKS - one off the primary bedroom, crown moulding, and a massive driveway for plenty of parking. Location doesn't get any better, close to all levels of schools, shopping parks, and minutes away from the Vedder River and Cultus Lake. Call today to see this stunning home for yourself! (id:60626)
Century 21 Creekside Realty (Luckakuck)
6 Elkwood Road
Dundurn Rm No. 314, Saskatchewan
Welcome to this stunning 2,356 sqft two-storey acreage, offering the perfect blend of luxury, functionality, and space both inside and out. Set on 4.94 acres, this property includes an attached heated 4-car garage plus an incredible detached garage that can accommodate up to 12 vehicles with its own heat and air conditioning. The open-concept main floor is designed to impress, featuring large windows with breathtaking views of the property. The living room is warm and inviting with a gas fireplace framed by a beautiful stone hearth. The modern kitchen boasts granite countertops, stainless steel appliances, a walk-in corner pantry, and a large eat-up island. The spacious dining area has plenty of space for the whole family. Step outside to a covered deck with its own outdoor gas fireplace, perfect for year-round enjoyment. Also on the main floor is a private office, a functional mudroom with built-in laundry, a walk-in dog shower, and a 2-pc bathroom. Upstairs, the primary suite is a true retreat, complete with vaulted ceilings, an electric fireplace, two walk-in closets, and a luxurious 5-pc ensuite with heated floors. Two additional bedrooms are generously sized and share a well-appointed 4-pc bathroom. The fully finished walkout basement adds even more space to enjoy, with a 4th bedroom and bathroom, family room, games area, and a wet bar. A dog run off the garage adds even more convenience for pet owners. The lot is surrounded by trees, manicured lawn, and plenty of room for extra parking. Only 8 minutes from Saskatoon on pavement. This remarkable home checks every box! Call for your showing today! (id:60626)
Boyes Group Realty Inc.
492 River Road
Mississippi Mills, Ontario
Nestled in the picturesque town of Appleton, this breathtaking stone home sits on 1.4 acres of gorgeous grounds directly across from the Mississippi River. Steeped in history and charm, it showcases original hardwood floors, soaring ceilings, deep window sills, and intricate period details that create a timeless sense of elegance. The primary suite above the kitchen, complete with an ensuite, makes this home ideal for large families. The main residence offers three additional bedrooms, a spa-inspired bathroom, a formal dining room, living room, office, and cozy sitting room, all complemented by generous storage throughout. The heart of the home is the eat-in kitchen, featuring stainless steel appliances, soapstone counters, and a gas fireplace that once served as the original cooking hearth and bake oven. From here, a breezeway connects seamlessly to the main living areas. Enjoy peaceful mornings listening to the river rapids from the wraparound covered verandah, or unwind with a book in the enchanting English cottage garden. A newly added loft space above the garage offers even more versatility; perfect for extra storage, a studio, or a creative retreat. Lovingly maintained and thoughtfully updated, this rare gem combines old-world charm with modern comfort. Ideally located just minutes from Carleton Place and Almonte, with easy highway access, for a short commute to Kanata and downtown Ottawa! (id:60626)
Royal LePage Team Realty
278 Robins Point Road
Tay, Ontario
Panoramic Waterfront on Sturgeon Bay. Wake up to panoramic lakefront perfection where breathtaking, uninterrupted views of Green and Canary Island greet you with every sunrise. This year-round 2-bedroom, 2-bath residence occupies one of the most coveted stretches of shoreline in Tay Township, complete with a rare walk-in sandy beach and the best fishing in Georgian Bay. The bright, open living room is the heart of the home, with floor-to-ceiling windows framing the serene water like a living work of art. Thoughtfully designed for both comfort and style, the layout maximizes natural light and the property's extraordinary views. Whether paddling across calm morning waters, hosting friends for a summer barbecue, or simply unwinding in the peace and privacy of the bay, this home offers a lifestyle defined by tranquility and connection to nature all on one of Georgian Bays most sought-after shorelines. (id:60626)
Royal LePage In Touch Realty
598 Bathurst Street
Toronto, Ontario
Rare Investment Opportunity! Motivated Seller! Three-storey home with 2 bedrooms per floor. Third Floor: 2 Bedrooms. (Potential for expansion on existing flat roof, can make another bedroom.) Second Floor: 2 Bedrooms, 2 bathrooms, 1 kitchen. (Potential for converting the street-facing balcony to an interior space). Main Floor: 2 Bedrooms, 1 bathroom, 1 kitchen. Fully finished basement with separate entrance: 4 bedrooms, 1 kitchen, 2 bathrooms. Laneway-access double garage with potential to build a 2-storey, 800 sqft laneway suite.Huge rental income potential.Steps to TTC, near U of T, George Brown College, Toronto Western Hospital, supermarkets, restaurants & more. Dont miss out! (id:60626)
Aimhome Realty Inc.
60 Gage Street
Grimsby, Ontario
ENTERTAINERS DREAM BACKYARD All-brick 2-storey home on a 69 x 170 ft lot in a sought-after family-friendly neighbourhood, offering over 3,600 sq. ft. of fully finished living space. Step inside the spacious foyer to a bright living and dining room with hardwood floors, flowing into the updated eat-in kitchen featuring Quartz countertops, stainless steel appliances, and a large breakfast bar with extra cabinetry. The kitchen opens to a stunning 2-storey sunken family room with gas fireplace, all overlooking the showpiece of this property the private backyard oasis. Enjoy professionally designed hardscaping, a heated inground pool, multiple seating areas, a powered gazebo with interchangeable panels for 3-season use, a pool house with roll-up doors, and full concrete lounging areas for sun or shade. The main floor also offers a versatile office/den/future laundry room (or bedroom with armoire), a stylish 2-piece powder room with new designer wallpaper, and a convenient beverage station with bar fridge and sink (could also be converted back to laundry room). Upstairs, the enormous primary suite features a custom walk-in wardrobe system and a newly renovated 5-piece ensuite with soaker tub, dual sinks, and glass shower. Two additional bedrooms, a 4-piece bath, and an open loft-style space complete this level. The fully finished lower level is perfect for entertaining with multiple seating areas, a recreation room with bar, optional guest bedroom/office/den, and a 3-piece bath. Additional highlights include a fully insulated and heated double garage, driveway parking for 4, lawn sprinkler system, and an extensive list of upgrades including 12 windows, front door, garage doors, central air, hi-efficiency pool heater/boiler, variable speed pool pump, new deck and gazebo, whole house generator, garage gas heater, kitchen countertops and ensuite bathroom. Conveniently located near parks, schools, newly renovated Peach King Centre, shopping, and quick QEW access (id:60626)
Royal LePage State Realty
885 Moses Tennisco Street
Ottawa, Ontario
Experience luxury living at its finest in this Barry Hobin-designed Mariposa model, a Uniform-built masterpiece offering over 2,761 sq. ft. of impeccably crafted living space located right across from the community park. Every detail reflects a sleek, modern aesthetic, thoughtfully designed for both style and functionality. The chefs kitchen features pristine quartz countertops, high-end appliances, a walk-in pantry, and an open flow into the elegant dining area making it perfect for hosting. The sun-filled living room boasts a contemporary fireplace and serene backyard views. A private main-floor office offers the perfect work-from-home setup, while a full bath off the mudroom makes caring for pets or welcoming overnight guests a breeze. Upstairs, retreat to the spacious primary suite with a spa-inspired ensuite (including a sspace for future sauna or a dream make-up vanity) and a generous walk-in closet. Three additional bedrooms, a full bath, and a well-placed laundry room complete the upper level.mThe unfinished basement, with oversized windows, offers in-law suite potential with a rough-in for a full bath and kitchen. This home combines abundant space, premium finishes, and thoughtful touches such as custom blinds, high-end fixtures, and a space for every need. Ideally located in Wateridge Village, youll enjoy central access to the Blair LRT, Montfort Hospital, museums, the NRC, highways, and more. Luxury, location, and versatility all in one stunning package. (id:60626)
Royal LePage Integrity Realty
45425 Ariel Place, Vedder Mountain
Cultus Lake, British Columbia
Discover your dream home at Cultus Lake! This stunning 4-bedroom, 4-bathroom residence is set on a spacious lot and has newly painted interior/exterior. Enjoy the massive landscaping upgrade featuring lot wide automatic sprinklers and artificial grass, ensuring your outdoors stays beautiful even when you're away. The backyard oasis includes a beautiful waterfall feature and a hot tub pad, perfect for relaxation. An ideal investment opportunity awaits with a separate 1-bedroom, 1-bath living space, great for Airbnb hosting. Additionally, the detached garage currently serves as an office and home gym, with potential for conversion into a carriage home. Experience the perfect blend of comfort, convenience, and investment potential in this remarkable property! (id:60626)
Century 21 Creekside Realty (Luckakuck)
10943 County Rd 45
Trent Hills, Ontario
Set on just under 5 acres and built in 2022, this impressive 2+1 bedroom, 4-bath Carriage Style home features a triple-bay underground garage and a stunning back porch set the tone for the beautiful features throughout. Extensively landscaped with Armourstone, creating a warm welcome. Step inside to an open-concept layout highlighted by soaring pine cathedral ceilings. The chefs kitchen boasts quartzite countertops, solid black maple cabinetry, an island with bar fridge and wine rack, a double-wide fridge/freezer, and a dual-fuel KitchenAid gas cooktop with electric oven, plus a walk-in pantry for extra storage. The spacious dining area flows into a sun-filled living room with a gas fireplace. From here, walk out to the expansive south-facing porch offering 180-degree views, perfect for taking in both spectacular sunrises and breathtaking sunsets, is complete with cathedral ceilings, glass railing, and low-maintenance Trek decking. The primary suite offers abundant natural light, a walk-in closet, and a luxurious 4-piece ensuite with a freestanding tub positioned to overlook the property, plus a Bluetooth speaker/vent. The second bedroom also features an ensuite, while a 2-piece powder room and a laundry room complete the main floor. Custom thermal blinds, barn doors, and pot lights extend throughout the home and onto the exterior. The lower level includes a third bedroom/den with semi-ensuite bath, and direct access to the underground garage designed with high ceilings, space for up to eight vehicles, a welder plug, heated flooring by boiler system and three Lift Master commercial garage door openers. Outdoors, you'll also find a 50-amp plug for an EV or trailer hookup, making this home as functional as it is beautiful. House has metal roof and the home is built entirely with Insulated Concrete Form (ICF) for the exterior walls. 6 minutes to groceries and restaurants, 18 minutes to Campbellford, 40 minutes to Peterborough, 31 minutes to the 401. (id:60626)
RE/MAX Hallmark Eastern Realty
25 Mountain Gorge Road
Brampton, Ontario
Impressive Detached Home in the highly Sought-After Sandringham -Wellington Area of Brampton 4 Bedroom Detached Home with 2 Bedroom Finished Basement (Separate Entrance) offering comfort, style and convenience. The Main Floor Features 9' Ceiling an Inviting Separate Living and Family Room with Hardwood Flooring On Main And Upper Hallway. Pot Lights and California Shutters. The Kitchen Offers Quarts Counters With Stainless Steel Appliances and Separate Breakfast Area. Primary bedroom has 5 Pc Luxury ensuite and Huge walk in Closet, 2nd and 3rd bedroom share a jack & Jill washroom, with their own closets, 4th bedroom is extremely useful for a large family or for the guests with its convenient adjoining 3rd full Washroom on this floor. 2 bedroom basement with 2 separate entrances offers Potential Income to increase affordability, Close to School, Bus Stop, Parks, Plaza & Much.. Don't Miss It!! (id:60626)
RE/MAX Realty Services Inc.
Lot 32 White Pine Street
London North, Ontario
Royal Oak Homes proudly presents The Luca, a thoughtfully designed 2-storey home featuring 4 bedrooms, 2.5 baths, and a spacious 2-car garage TO BE BUILT in the prestigious Sunningdale Crossings community in North London . With its smart layout and modern finishes, this model perfectly blends style, comfort, and functionality for todays families. The main floor offers a huge living area, dining room, and kitchen, highlighted by a large hidden pantry that extends the full length of the kitchen, a true showpiece for both entertaining and everyday living. A private office on the main floor provides the perfect space for working from home or managing household tasks. The upper level is home to all four bedrooms, including a generous primary suite with a luxurious 5-piece ensuite. A convenient laundry room completes the upstairs, designed to make daily routines easier. Thoughtfully designed with the perfect placement of windows throughout the home including along the staircase. The Luca is filled with natural light, creating a warm and inviting atmosphere in every space. Enjoy quick access to parks, scenic trails, top-rated schools, shopping, and major highways. More plans and lots are available. Photos are from previous models for illustrative purposes; each model differs in design and client selections. (id:60626)
Century 21 First Canadian Corp
51000 Ron Mcneil Line
Malahide, Ontario
Welcome to 51000 Ron McNeil Line, a stunning custom-built bungalow set on nearly half an acre in the charming town of Springfield. With 3,851 sq ft of impeccably finished living space, this home offers a perfect blend of elegance, functionality, and comfort truly a showpiece that looks straight out of a magazine. Step inside to a bright and airy open-concept layout featuring a beautifully designed great room with tray ceilings, custom built-ins, a gas fireplace with stone surround, and expansive views of the backyard and deck. The upgraded kitchen is a true standout boasting quartz countertops, a sleek backsplash, stainless steel appliances, custom glass cabinetry, a wine fridge, and an ideal layout for entertaining or everyday living. A thoughtfully designed main floor addition takes this home to the next level, offering a second living space with vaulted shiplap ceilings, a gorgeous gas fireplace with barn beam mantle, and a bright main floor office. Exterior stonework was seamlessly matched to the original, enhancing the home's curb appeal. The primary suite is a luxurious retreat featuring a 5-piece ensuite with heated floors, soaker tub, glass shower, double sinks, and a large walk-in closet with custom organizers. Two additional bright bedrooms with custom trim are perfect for children or guests. Recent updates include luxury vinyl plank flooring, designer black light fixtures, built-in speakers, and stylish herringbone tile in the mudroom. The fully finished lower level adds 1,600 sq ft of flexible space including a rec room, two large bedrooms, a gym, playroom, and 3-piece bath. Outside: enjoy a landscaped backyard, above-ground pool, large deck, oversized 2-car garage, and a heated 20 x 24 workshop. The extended driveway fits 12+ vehicles.This exceptional home offers luxury living in a peaceful small-town setting style, space, and setting all in one. (id:60626)
Century 21 First Canadian Corp
6607 Ellis Road
Puslinch, Ontario
Nestled on a picturesque 0.7-acre lot surrounded by mature trees, this stunning A-frame home is a peaceful escape with the charm of a countryside lodge and the modern touches of a thoughtfully updated retreat. Located just minutes from Puslinch Lake, and a network of conservation trails, its a rare opportunity to enjoy the privacy of rural living with city convenience nearby. The home offers 6 bedrooms and 3 full bathrooms across three above grade levels, including the fully self-contained, 2-bedroom in-law suite on the main level perfect for extended family, guests or a young adult craving their own private space. A custom walnut-encased spiral staircase winds through the heart of the home, connecting each level with architectural flair. Upstairs, cathedral ceilings, wood-burning fireplace and exposed beams give the living areas warmth and character. The updated kitchen features Corian countertops, stainless steel appliances, and overlooks the backyard oasis. Step out onto the two-tiered composite deck with sleek glass panel railings to take in views of vegetable gardens, a horseshoe pit, firepit, gazebos and 2 sheds for additional storage. It is the perfect space for year round entertaining. The expansive detached garage includes a workshop, and driveway offers 8 additional parking spaces to accommodate all of your guests. The second-floor balcony and third-floor terrace offer quiet spaces to sip your morning coffee or wind down with a book. With its welcoming charm and storybook setting, this property captures that cozy, timeless feeling like it belongs in a Hallmark movie. (id:60626)
RE/MAX Real Estate Centre Inc.
980 Bull Crescent Lot# 72
Kelowna, British Columbia
Welcome to The Orchards — one of Kelowna’s most sought-after new neighbourhoods, where modern living meets natural beauty. Surrounded by orchards, walking paths, and mountain views, this thoughtfully designed community offers a true sense of connection — just minutes from top-rated schools, wineries, golf, and all the amenities of Lower Mission. Currently under construction and set for completion by Christmas, this beautifully crafted 3-bedroom, 3-bathroom home offers style, function, and flexibility for today’s lifestyle. The open-concept main level is perfect for everyday living and entertaining, featuring a designer kitchen with a spacious butler’s pantry, seamless flow to the dining and living areas, and access to a serene greenspace backdrop — ideal for relaxing or hosting outdoors. Upstairs, all three bedrooms and a bonus loft provide comfort and privacy for family or guests. The unfinished basement offers incredible potential — fully roughed-in for a future one-bedroom legal suite or ready to customize as a family recreation area, home theatre, or gym. A double garage and quality craftsmanship throughout complete this exceptional offering. Enjoy the perfect balance of modern convenience, natural surroundings, and community charm at The Orchards — a place you’ll be proud to call home. (id:60626)
Coldwell Banker Horizon Realty
52 Hampton Street
Brantford, Ontario
Prime Investment Opportunity Well-Maintained Fourplex with RMR Zoning! Discover this excellent income generating property nestled on a quiet court in a desirable neighbourhood. This well-kept fourplex offers a fantastic mix of one 3-bedroom unit and three 2-bedroom units spread across two floors perfect for consistent rental income. Recent upgrades include updated electrical systems with separate meters and panels for each unit, and newer roof shingles for peace of mind. Additional features include rear parking, on-site coin-operated laundry, and individual storage lockers in the basement for tenant convenience. Whether you're a seasoned investor or just starting out, this property delivers strong cash flow and long-term stability with minimal operational demands. Don't miss this rare opportunity to add a solid asset to your portfolio! RMR Zoning also permits additional density opportunities. (id:60626)
Exit Realty Hare (Peel)

