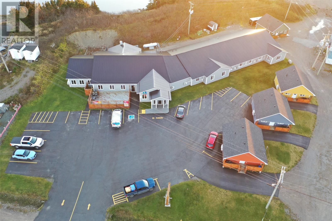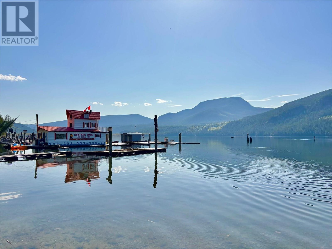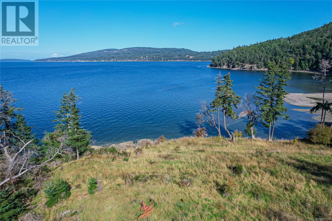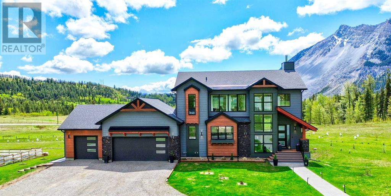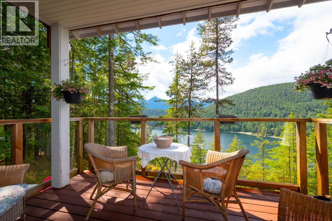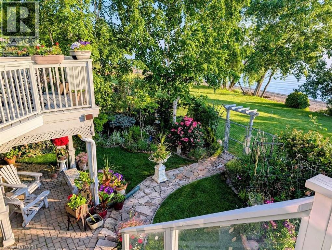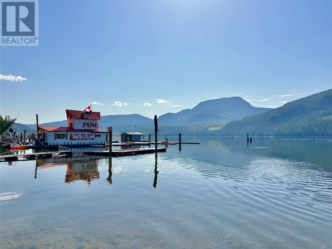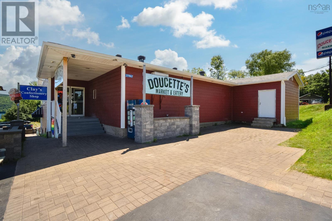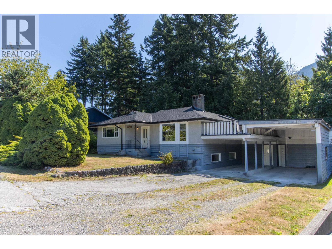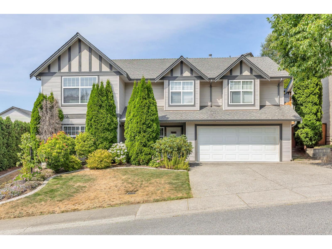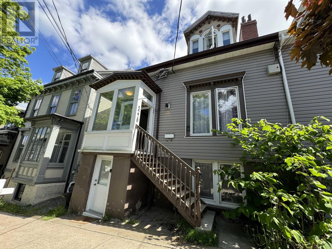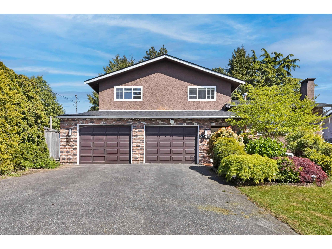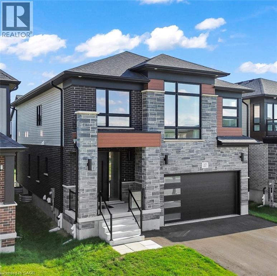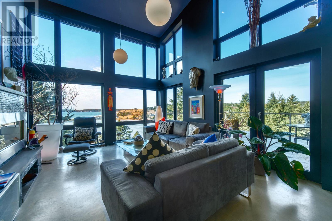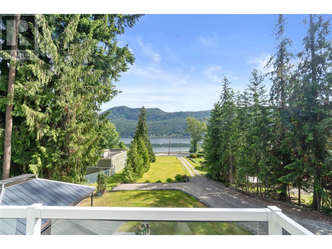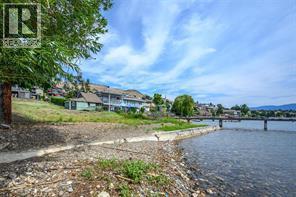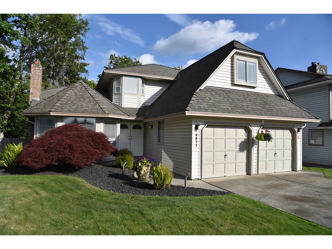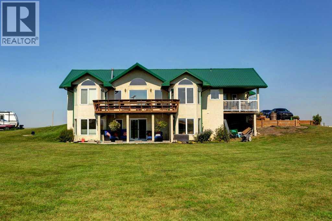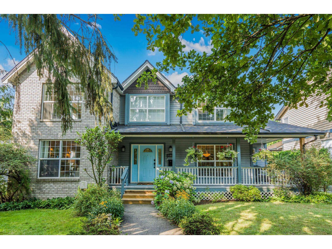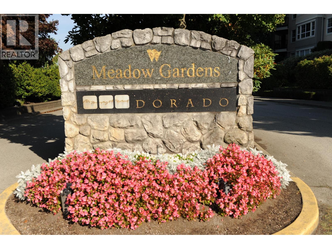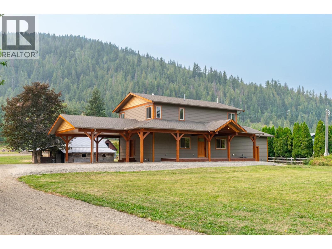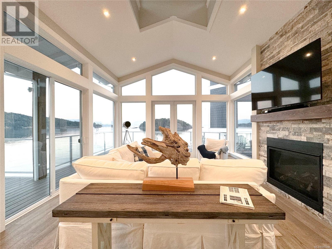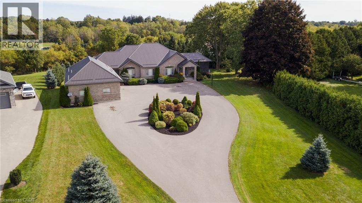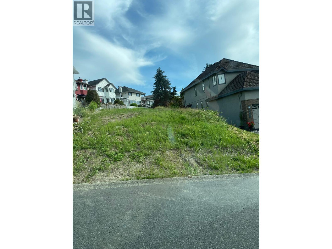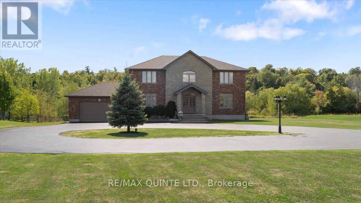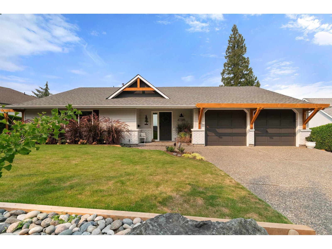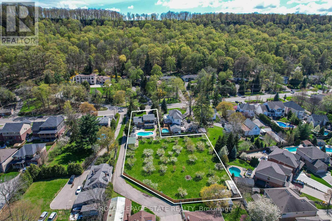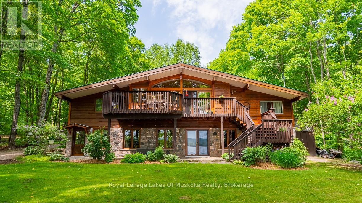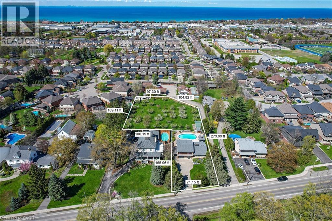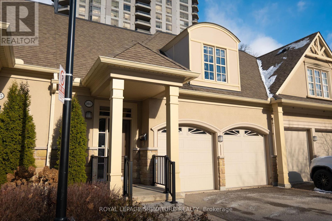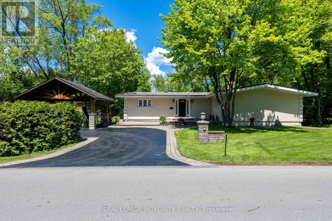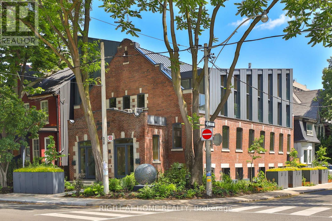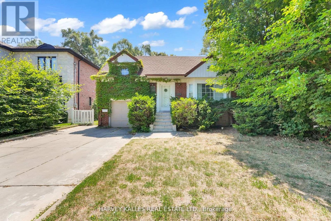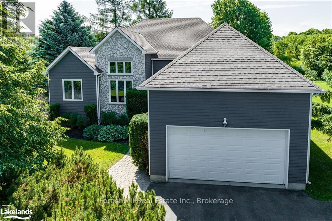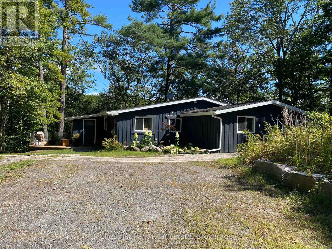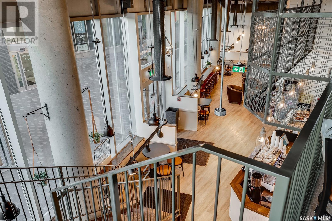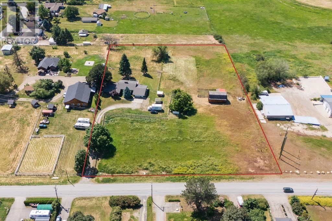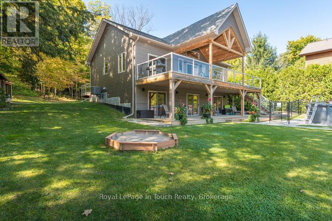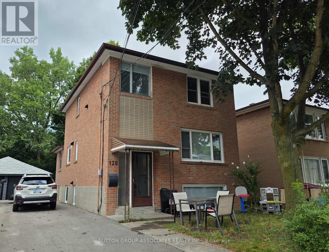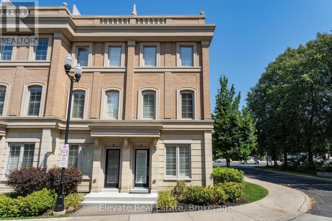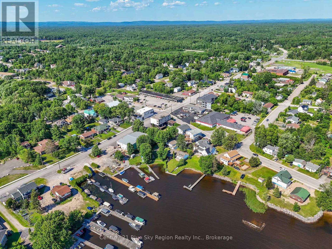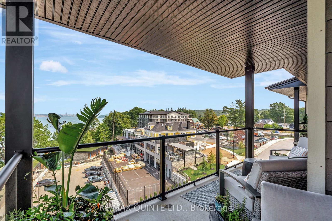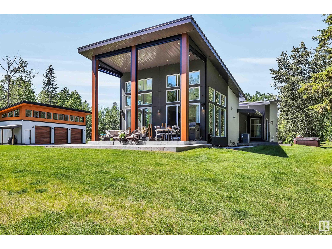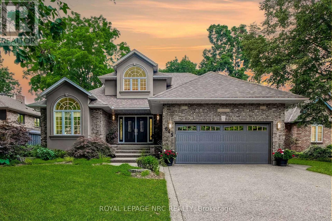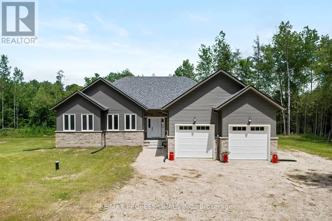96-98 Canada Drive
Harbour Breton, Newfoundland & Labrador
Very well maintained (built in 2001) & significantly upgraded hotel. The "Southern Port Hotel & Chalets" has 16 guest rooms and a one-bedroom suite. There are also 4 beautiful detached 2-bedroom chalets constructed in 2018. It is located next to the popular hockey arena on the main road in Harbour Breton. This successful business operates year-round as a full-service hotel with a lounge, two restaurants (including the Greco franchise) and a conference/meeting area. Recent upgrades include a new attractive metal roof, vinyl siding, vinyl windows, composite decking, upgraded plumbing & two RV charging stations. All rooms and chalets have a mini-split. The very modern chalets have a full kitchen and bathroom & are attractively finished with wood paneling & ceilings. An opportunity also exists to purchase Robins Restaurant, located at 120-122 Canada Drive. Original owners are relocating to be closer to family. (id:60626)
RE/MAX Infinity Realty Inc.
3614 Lumby Mabel Lake Road
Lumby, British Columbia
Waterfront Development Opportunity! 1.10 acres of R6-Zoned Waterfront land with 150 ft of deeded lakefront. Welcome to South Mabel Marina! The only Marina and destination spot on the entire South end of Mable Lake, one of the deepest and most popular fishing lakes in B.C. The property consists of a 1.10-acre parcel of waterfront land with several potential building sites for a large recreational residence or lodge on the waterfront acreage. The property comes improved with a cabin, covered trailer and a 22-boat slip Marina with gas pump, general store, wet bar w/ seating area & additional residential unit. The store carries an inventory that includes fish tackle, bread, milk, eggs, ice cream, fishing rods, toiletries, paper and camping supplies. Fishing charters are also available. This is the only retail outfit on the South end of the lake. Above the general store is a comfortable 2-storey residence. Located right next door to Mabel Lake Provincial Park, 100+ site campground & public boat launch which provides a never-ending stream of customers in summer along with the Mabel Lake Resort on the North end of the lake. Great opportunity to scale the business operations. Comes with several 2-stroke engine boats, canoes, paddle boats & much more. A full equipment list is available to potential buyers. Marina could be re-purposed into a private marina. (id:60626)
Nai Commercial Okanagan Ltd.
128 Narrows West Rd
Salt Spring, British Columbia
This is perhaps the most beautiful waterfront lot in the Narrows West Development on Salt Spring Island! It is a sunny 3 acre lot with 311 feet of low bank waterfront which is fee simple, non-strata and allows for a primary house, a 602sqft cabin, and accessory buildings. There is a large flat area by the water’s edge where you can build your dream home. Rarely do such parcels of land come up for sale. This lot has a drilled well, a completed perc test for a future septic system, a BC Hydro right of way, a roughed in driveway and multiple potential sites for buildings. Salt Spring Island is a thriving community in the Southern Gulf Islands with a K-12 School system, a hospital, indoor community pool and many shopping and entertainment options. It is known for its laidback atmosphere and its active farming community. By appointment only. Price plus GST. All measurements are approximate, Buyer to verify if important. (id:60626)
Macdonald Realty Salt Spring Island
2616 Valley Ridge Drive
Frank, Alberta
Many people choose to live in the Crowsnest Pass because of its breathtaking beauty. This gorgeous home was completed in 2023 and is built to take full advantage of the stunning mountain views in every direction. In the colder months, enjoy those views from inside the beautifully designed three-bedroom, three-bathroom home. The open concept kitchen, dining and living room areas are perfect for entertaining. They say the kitchen is the heart of the home, and this one does not disappoint. With granite countertops, custom cabinets, a Jennair gas range, LG ThinQ appliances, triple sink, butler's pantry, and two islands, it is truly a must see. High ceilings over the living room showcase the beautiful and very efficient Valcourt Uptown 600 wood burning fireplace. The open staircase leads up to the remarkable primary suite. Huge windows bookend the room, with total flexibility to arrange as you choose. There's plenty of space for an office, sitting area, or whatever you might dream up. The five-piece ensuite complements the bedroom, with a beautifully tiled shower and hydra sense jacuzzi tub, and again, the views! A huge walk-in closet completes this luxurious retreat - you may never want to leave. On the lower level, there are two bedrooms, a three-piece bathroom, gym (or den/office) and a warm, welcoming family room accented with a beautiful Napolean electric fireplace, and the same huge windows as the rest of the home, plus a walkout to the covered deck. A triple car garage finished the home, with ample room for parking and storage. As the weather turns warmer, enjoy the views from the deck off the dining room, equipped with two gas lines - one for your barbeque, and another for your firepit (imagine the stargazing!). Or run one gas line down to the lower covered deck that is protected from the wind without compromising the views, with a six-foot glass wall. Situated on 3.11 acres, the current owners have nurtured the lawn and planted 600 trees, all covered to protect from the deer and with hoses set up for easy watering. In addition to the raised garden beds, there is an amazing greenhouse already equipped with water and power. You will definitely want to see this exceptional property - call your favourite REALTOR® today. (id:60626)
Grassroots Realty Group
1029 Center Bay Road
Gambier Island, British Columbia
This West Bay waterfront property offers complete privacy and plenty of potential. Fully serviced, and close to Langdale/Gibsons - this three acre parcel features a beautiful home built high on a bluff for stunning sunset views looking out over West Bay - and to the mountains on the Sunshine Coast. Inside is finely-finished & well-appointed, with an open plan LR/DR on the main, along with a den off the kitchen. Two bedrooms upstairs separated by a family TV room, and an unfinished basement that doubles as a workshop/gym. Includes access to two communal docks in West Bay Landing - and vehicle/furniture included in the sale. Zoning allows for 2nd home on property. Potential 2nd build site on waterfront, and new dock float at the foreshore. Gambier has no foreign buyer's ban! Call for appts. (id:60626)
Macdonald Realty
44 Morrison Crescent
Grimsby, Ontario
For more info on this property, please click the Brochure button. Luxury lakefront, spacious freehold end unit townhome, bungaloft 1.5 stories, in very desirable enclave. A panorama of lakeshore views of the Golden Horseshoe from Toronto to Niagara-on-the-Lake. Sunrise and sunset views over Lake Ontario from your home, garden and beach. 3 bedrooms with ensuite, walk in closet, 1 powder room, 2 gas fireplaces, large great room with bright all glass fronting to the lake. Granite counters throughout with cook's delight kitchen, stainless steel appliances, eat-in dinette with sliding doors to the large deck (al fresco dining) and the lake. Hardwood floors, high ceilings (cathedral in great room to loft), separate dining room. Staircase to bright large lower level family room with fireplace and walk out w panoramic views of garden and lakefront. Additional bedroom with ensuite and large workroom/office, very large utility room plus separate wine/storage room. Other features include: C/Air, C/Vac, California shutters, Cambridge fiberglass/asphalt shingles w 30 year warranty, garage door opener, video doorbell, anti-critter meshed soffits, leaf filter gutter system, security garden light, NEST thermostat and smoke detector, CO2 detector, garage EV car charger, inground irrigation system, main floor laundry, inside entrance to garage, direct TV. This truly exceptional home is finished with crown molding on primary ceilings, windows, and wall columns. Short stroll to town, marina and lakefront parks including leash free and tennis, with conservation area and Bruce Trail. The town offers great shopping, large new hospital, all medical practitioners, library, secular and private elementary and secondary schools, both town and YMCA recreation centres and restaurants. (id:60626)
Easy List Realty Ltd.
3614 Lumby Mabel Lake Road
Lumby, British Columbia
Welcome to South Mabel Marina! The only Marina and destination spot on the entire South end of Mable Lake, one of BC' deepest and most popular fishing lakes. The property consists of a 1.10-acre parcel of R-6 zoned waterfront land that comes improved with a cabin, covered trailer and a 22-boat slip Marina with gas pump, general store, wet bar w/ seating area & additional residential unit. Several lakeview building sites on the waterfront acreage. The store carries an inventory that includes fish tackle, bread, milk, eggs, ice cream, fishing rods and camping supplies. Fishing charters also available. This is the only retail outfit on the South end of the lake. Located right next door to Mabel Lake Provincial Park, 100+ site campground & public boat launch which provides a never-ending stream of customers in summer along with the Mabel Lake Resort on the North end of the lake. Great opportunity to scale the business operations. Comes with several 2-stroke engine boats, canoes, paddle boats & much more. A full equipment list is available to potential buyers. (id:60626)
Nai Commercial Okanagan Ltd.
37867 Cabot Trail
Ingonish, Nova Scotia
Seize a unique opportunity to own a beloved and well-established business located in the heart of Ingonish, on the bustling Cabot Trail. This vibrant property (operational year-round) has been a cornerstone of the local area offering a blend of convenience items, groceries, local products and a kitchen for eat-in & take out. With an added seasonal twist of an ice cream and confectionary shop in the lower level! This opportunity presents an established business, a well-maintained building, prime location, spacious lot and ample growth potential. With a track record of success and a continually growing business, this business offers a solid foundation for continued and expanded profitability. The building, built in 1985, has been meticulously maintained and upgraded reflecting an ongoing investment back in to the property. Situated on a spacious 20,000 sqft lot, the property provides ample parking and outdoor seating in addition to expansion potential. With Ingonish poised for strong growth, this is a prime opportunity for investment in to a thriving business and the future of Ingonish. Reach out to your agent to learn more and dont miss your chance to own a cornerstone business, in a rapidly developing area. (id:60626)
RE/MAX Park Place Inc.
38258 Northridge Drive
Squamish, British Columbia
Coveted Hospital Hill neighbourhood! Spacious family home on large 9288 SF lot backing onto green space. Featuring living room with gas fireplace, large window with Tantalus Range views, dining area, kitchen with oak cabinets, skylight and vaulted ceiling. Main floor offers 3 bedrooms, full bath plus addition with laundry + flex/office space and access to back deck. Lower floor: large mud room, family room, rec room, bedroom, room for extended family, nanny. Built in 1960 with addition + over height carport ideal for boat or RV, workshop, 4 yr old roof. Great quiet pocket with little turnover at south end of Squamish. Well situated, easy highway access for trips to Vancouver + Whistler. Near hiking/biking trails, Smoke Bluffs, hospital, school, bus, kid's park, walking distance to Downtown. By appt (id:60626)
Sutton Group-West Coast Realty
35479 Tweedsmuir Drive
Abbotsford, British Columbia
Located in highly desirable neighborhood close to schools, golf course and bus route you have to see the numerous recent updates seller has done including painting throughout, new appliances, new quartz countertops, modern blinds throughout, new carpet/flooring/tile main level, A/C installed 2020 plus much more see information in supplements. Legal 2 bedroom suite not rented with total of 6 bedrooms and 3 bathrooms. Fenced back yard with many fruit bearing trees. Move in ready seller is cabinet installer has done quality upgrades. Priced right for today's market. (id:60626)
Lighthouse Realty Ltd.
5276 South Street
Halifax Peninsula, Nova Scotia
Brilliant Investment Property in the heart of town. Fixed Term Leases run until July 1 2025. (id:60626)
Verve Realty Group
7444 W Minster Drive
Delta, British Columbia
Renovated Home with Private Pool in Tranquil North Delta. Completely updated interior 2023.New Furnace,New roof,New kitchen,New bathrooms,New floors ,Spent $30,000 on pool in late 2024 (new lining, motor, filter, and plumbing). 4 Bedroom ,4 washrooms,1 huge Recreation room. Potential for 2 studio suites as mortgage helpers.Double car garage with extra storage,Close proximity to parks, schools, and shopping.Located on a quiet street with minimal traffic. (id:60626)
Oakwyn Realty Ltd.
27 Jacob Detweiller Drive
Kitchener, Ontario
Experience modern living in this nearly new Net Zero Ready home in the coveted Harvest Park community. This amazing home features 4 bedrooms and 3.5 washrooms. With over $150,000 in upgrades, this custom-designed home combines style, comfort, and eco-conscious efficiency. The main floor boasts a bright open layout, highlighted by a chef-inspired kitchen with premium appliances, custom ceiling-height cabinetry, and seamless flow into the dining and great room perfect for entertaining. A striking waffle ceiling, powder room, and laundry complete the level. Soaring 9-foot ceilings continue throughout, including the professionally finished basement. Upstairs offers four spacious bedrooms plus a versatile family room that could serve as a fifth bedroom. The principal suite is a serene retreat with a walk-in closet and spa-like ensuite. The finished basement expands your living space with a large open area, full bath, and two storage rooms. With rough-ins for a kitchen, sink, and laundry, its ideal for a home theater, in-law suite, or secondary unit. Soundproofing throughout, including the garage ceiling, ensures quiet comfort. This Harvest Park gem offers the peaceful tranquility of green acres while being just minutes from Highway 401 and all the amenities of South Kitchener. **Some Photos are virtually staged** (id:60626)
RE/MAX Aboutowne Realty Corp.
66 Beach Hill Road
Kingsburg, Nova Scotia
Kingsburg's Beach Hill in Nova Scotia is known locally as one of the most beautiful, oceanfront headlands in Atlantic Canada. This unique custom designed, fuel efficient ( Geothermal ), three level, contemporary home, with its floor to ceiling windows, stunningly captures the panoramic southwest-facing views over Hirtles Beach and beyond to Gaff Point. As one enters the home, you are immediately drawn to the views. Next your eyes will notice the bespoke-design of the Paralam staircase which adds texture and warmth to this inviting space. The main level consists of an open-concept, living-dining-kitchen area enveloped by the two-story height, commercial-grade windows that bathe the space in natural light. Garden doors provide access to a large patio perfect for evening dinners - with the sunset as your backdrop. A spacious bedroom with an ensuite, located near the laundry and rear entry off the garage is a well considered design for easy access. As one moves to the upper level, a modern, open loft reveals itself with a unique and light-filled dramatic ensuite still with a view to the ocean neatly captured between the mirrors. Also at this upper level, a large walk-in closet and two smaller rooms function as either office or den and a large rear deck that offers privacy for the primary bedroom loft suite. In the lower level there is a utility room and large storage room along with a third bedroom and generous family room - both of which open onto the patio to ensure easy entertaining for family and friends. A double width attached, heated garage is deep enough to allow for a third vehicle or additional storage. This home provides direct waterfront access to Hirtles Pond and is easy walking distance to Hirtles Beach and Gaff Point. Only five mins to the local institution known as the " The Rose Bay General Store and Bistro " and 20 mins to the UNESCO Town of Lunenburg and just under 90 mins to the city of Halifax and the Airport. One sunset and you will never leave. (id:60626)
Engel & Volkers (Lunenburg)
2524 Blind Bay Road
Blind Bay, British Columbia
Just a hop, skip and jump away from the beach! Beautiful home on a private 1-acre lot across the street from Shuswap Lake and public beach. Located on Blind Bay Road, this spacious home offers incredible lake views and the perfect blend of comfort, privacy, and convenience. The main level features an open-concept layout with a bright and airy living room, cozy gas fireplace, and a well-appointed kitchen with island and pantry. Expansive windows frame breathtaking views of the lake, while a full bathroom, guest bedroom, mudroom, and laundry room complete the main floor. Upstairs, retreat to a spacious primary suite with walk-in closet, ensuite with in-floor heat, soaker tub, separate shower, and a private deck showcasing the amazing lake views. Three additional bedrooms, a 5-piece bathroom, and a generous bonus room above the double garage provide ample space for family and guests. Step outside and embrace the Shuswap lifestyle. Enjoy lake views from your large deck, relax in the gazebo, and store your toys with ease thanks to plenty of RV/boat parking. Lots of outdoor space for kids and pets to play all day and lots of storage for your garden tools in the 2 backyard sheds. Just steps from the beach and a short stroll to the marina for dinner and drinks, this unbeatable location is also just a short drive to public boat launch, shopping, hiking, and golfing. (id:60626)
RE/MAX Shuswap Realty
7501 Kennedy Lane
Vernon, British Columbia
Rare opportunity to own one of the last vacant lots on Okanagan Lake . This gentle sloping Lakeshore lots has services to the lot line and has a multitude of uses. The newly created ""MUS zoning"" allows for Single Family Estate Lot , a Duplex lot , or a Four Plex lot ideal for the Small Developer. Call Listing Realtor of advanced drawings for the development of the site . Vacant lot no appointment required. (id:60626)
Coldwell Banker Executives Realty
8832 143 Street
Surrey, British Columbia
Executive Home in Green Timbers sitting on a large and private 10,471 sf lot. Located in a quiet cul de sac this home backs onto a beautiful greenbelt. The bright main floor has a spacious living rm w fireplace, dining room, an open concept family room w 2nd GAS fireplace, sunny oak kitchen overlooking your gorgeous fenced yard and private oasis. An office, bathroom and laundry complete the main floor. Upstairs: MSTR Bedrm w private ensuite incl a jacuzzi tub. 3 more generous bedrooms and a 3rd bathroom. Double wide garage & extra long double wide driveway perfect for your RV, boat and cars. Heated crawl space, central GAS forced air heating, huge private sundeck are a bonus! Close to schools, transit and parks. Bring your family and stay awhile! (id:60626)
Oakwyn Realty Encore
642243 72 Street E
Rural Foothills County, Alberta
Welcome to your dream acreage in scenic Foothills County, where luxury meets the calm of prairie living. Set on 5 acres with mountain and open field views in every direction, this updated walkout bungalow combines refined finishes with the lifestyle you've been dreaming of.Step into the bright and spacious main floor, where vaulted ceilings and floor-to-ceiling windows invite natural light to pour in. The home features beautifully crafted 7” wide French oak plank flooring with an oil finish that adds warmth and richness to the space. The living room is an inviting area centered around a gas fireplace with a striking glass tile surround and a custom black walnut mantle; a truly premium detail that sets the tone for the quality throughout.The kitchen offers both style and function with stainless steel appliances, quartz countertops, a bold blue tile backsplash, garburator, stylish pendant lighting, and a large island with breakfast bar seating. The smart layout and ample cabinetry make it ideal for everyday living and entertaining. From here, step onto one of two expansive decks; one covered and equipped with a gas hookup for year-round BBQing. The second deck also connects to the private primary bedroom, offering peaceful views across the prairies.The primary bedroom features vaulted ceilings, a gas fireplace, and a custom California Closet. The spa-inspired ensuite is a true showpiece, showcasing a live-edge black walnut vanity with a waterfall leg and mortise & tenon joinery, a rainfall shower, heated towel rack, and handcrafted maple sliding door. A main floor office, perfect for remote work, and a two-piece guest bath complete this level.The walkout basement includes heated floors, two generously sized bedrooms with bay windows, a full 4-piece bathroom with travertine tile and custom cherry cabinetry, and a large recreation space ideal for movie nights, a home gym, or games. Step outside to the covered lower patio, professionally finished with a non-skid resi n coating for comfort and durability.The oversized double garage also features a non-skid resin-coated floor, which is heated, and offers space for storage or projects. A full-service RV hookup, with water, electric, and sewer, is ready for your guests or weekend escapes.Animal lovers will appreciate the custom-built barn with three 10x10 stalls, excellent ventilation, and access to the pasture. The property is fenced and cross-fenced for horses and includes two large storage sheds plus a garden shed for additional utility.Recent upgrades include a high-efficiency furnace, central air conditioning, a new front door, and select updated doors and windows. These thoughtful improvements blend efficiency with craftsmanship, enhancing the livability of the home.Whether you're seeking a private retreat, room for horses, or a refined country lifestyle, this exceptional property has it all. Schedule your private showing today and come experience the best of Foothills living. (id:60626)
Coldwell Banker Mountain Central
21615 46 Avenue
Langley, British Columbia
Beautifully maintained 2 storey home in MURRAY'S CORNER, Murrayville. Traditional style with a separate dining room and inviting living room. Perfect for entertaining. The spacious kitchen is well laid out for a gourmet chef and adjoins the family room overlooking the landscaped back yard with views to Golden Ears. Upstairs views extend across the valley to the mountains. 4 bedrooms up and 3 washrooms. There is a large detached garage off the lane and RV parking. Recent updates include new Duradeck on the front porch, roof with solar vents 2024, Gutters and downspouts 2024, Water heater 2024, and a high efficiency furnace 2021. Features include vaulted ceiling in primary bedroom, 2 x 6 exterior walls, heated crawl space and oversized windows. Highly walkable/bikeable area. (id:60626)
RE/MAX Truepeak Realty
143 19639 Meadow Gardens Way
Pitt Meadows, British Columbia
Dorado - Gated complex near the Meadow Gardens Golf Course. Estate Sale. This well maintained 2-storey home offers 3 bdrms plus an open den. The front living rm is bright with high ceiling. The kitchen has island with room for a breakfast bar, family rm with gas fireplace & built-in cabinet. Dining rm with french door leading to a covered patio and private beautifully manicured backyard. The spacious primary bedroom is on the main floor with a luxury 5pc ensuite which has his and her sinks, soaker tub, a separate shower and a walk-in closet. Upstairs has 2 bedrooms, 3 pc bathroom and a bright open den-perfect for a home office or extra living space. The crawl space is great for storage and is easily accessible. Great size double garage. close to golfing, walking trails, and all amenities. (id:60626)
RE/MAX Lifestyles Realty
1690 20 Avenue Se
Salmon Arm, British Columbia
This exceptional 5-acre property offers a perfect blend of modern living and rural charm. With over 3,200 square feet of living space, this home is designed for comfort and convenience. Step inside the spacious main floor, where a large entry with a mud room and storage area leads you to an open-concept layout. The expansive kitchen is a chef's delight, featuring abundant counter and cupboard space, and a large island with an eating bar. This seamless flow is perfect for entertaining guests. Upstairs, you'll find four generously sized bedrooms, including a primary suite with a private ensuite and a walk-in closet. The basement provides even more versatility with a theater or rec room, a fitness room, and ample storage. But the features don't stop there. A 450-square-foot, attached and heated workshop is ideal for parking your toys or tackling projects, while a two-car carport handles your everyday parking needs. Enjoy your outdoor space with front and back covered decks, perfect for unwinding after a long day. This property also includes a 950-square-foot manufactured office building, which could be converted into a separate residence. With plenty of room for outbuildings, parking, or bring the animals, the possibilities are endless. Backing on to crown land, the trails of Mt. Ida are out your back door. This home is fully equipped with smart home technology, including a stereo system, security alarm, and cameras, offering both convenience and peace of mind. (id:60626)
Royal LePage Access Real Estate
812 Sunset Pt
Sooke, British Columbia
Enjoy breathtaking panoramic ocean views from nearly every room in this 3-bed, 2.5-bath home, and offering just under 2,000 sq ft of luxurious living space. An additional 840 sq ft of wrap-around decks provides the perfect setting to take in the natural beauty. Perched on a natural rock formation, this home delivers beautiful water views and a tranquil backdrop that will leave you in awe. Located in the vibrant Spirit Bay community, you’ll be surrounded by wildlife, from soaring eagles to passing whales, right at your doorstep. Thoughtfully designed with attention to detail, this home offers a peaceful sanctuary to relax and recharge. Plus, it comes with the added perks of a new home warranty and a long prepaid lease. Don’t miss your chance to live in this coastal paradise – call today to schedule a viewing! (id:60626)
Sutton Group West Coast Realty
14 East Street S
Port Dover, Ontario
Welcome to 14 East Street South, Port Dover, a stunning custom-built bungalow on a lush 1.47-acre estate, backing onto the Lynn Valley Trail—ideal for families seeking space and versatility. Constructed in 2008, this multi-generational home features two separate living areas connected by a shared basement recreation room. The exterior combines brick and stone with a durable metal roof. A long paved driveway leads to a circular drive and an impressive 3-car garage. Inside, discover modern finishes like 9’ ceilings, crown molding, custom kitchens with granite counters and undermount lighting, and a blend of hardwood and tile flooring. The welcoming foyer opens to a spacious living room with a cozy gas fireplace and a private study/office. The bright kitchen and dining area, illuminated by skylights, provides access to an upper deck for entertaining and enjoying views of the expansive yard. The sunroom, also with deck access, offers a bright retreat. The primary bedroom features two walk-in closets and a luxurious 5-piece ensuite, alongside a second bedroom, a 3-piece bathroom, and a well-appointed laundry room with garage access. The secondary residence features a generous foyer leading to an open-concept living area with another gas fireplace and access to the upper deck. It includes an office/den, a 2-piece powder room, and a screened 3-season porch. The lower level boasts a spacious primary bedroom with a walk-in closet and a large 5-piece ensuite, three additional bedrooms, a 4-piece bathroom, and another laundry room. An expansive recreation room with a gas fireplace and walk-out access to a lower patio and hot tub is perfect for gatherings. This exceptional property combines luxurious living with essential systems to service both units, including a large utility room with stairwell access to the garage. Don't miss this rare opportunity for a multi-generational home in Port Dover—schedule your private showing today! (id:60626)
Progressive Realty Group Inc.
2658 Klassen Court
Port Coquitlam, British Columbia
Bare Lot 6465 Sq Ft In Citadel Area of Port Coquitlam, near to highway in good neighbourhood, services at lot line. Bring your development plans. (id:60626)
Royal LePage West Real Estate Services
39 Deerfield Court
Prince Edward County, Ontario
Welcome to this remarkable 3 + 2 bedroom home on Deerfield Court - a thoughtfully designed and impeccably maintained residence where every detail has been carefully considered. From the moment you step into the grand foyer, you're greeted by elegant Crystorama "Hayes" chandeliers, setting a luxurious tone that continues throughout the home. The main floor features a spacious open-concept living and dining area, highlighted by a cozy 63" electric fireplace and a walkout to a newly restored deck - the perfect spot to enjoy views of the manicured backyard and the adjacent walking trail. The heart of the home is the stunning kitchen, equipped with top-of-the-line Fisher & Paykel appliances (installed in 2024), along with a generous walk-in pantry and a main floor laundry room, also featuring new appliances from 2024. Tucked away on the main level is a spacious primary suite, complete with a large walk-in closet and a private 3-piece ensuite. Upstairs, a striking staircase leads to a large media room - currently used as an office - offering expansive views of the property. On either side of this central space are two oversized bedrooms, each with its own 4-piece ensuite and walk-in closet. The fully finished lower level offers even more living space, including a welcoming family room accented by a propane fireplace, a hobby room, and two additional bedrooms - ideal for guests, teens, or multi-generational living. This home also includes an oversized two-car garage and sits on a beautifully landscaped 1.2-acre lot in an established, private subdivision. Additional features include a 10 kW generator installed in 2025, providing backup power to 8-12 essential circuits in the event of an outage - offering peace of mind year-round. Although custom-built in 2008, the home's exceptional care and attention to detail make it feel like a new build. Enjoy the best of both worlds: peaceful country living with the convenience of urban amenities 15 minutes away in Bellevi (id:60626)
RE/MAX Quinte Ltd.
47385 Swallow Crescent, Little Mountain
Chilliwack, British Columbia
Beautifully renovated family home w/ a suite and incredible valley views! Main floor completely re-done with an expansive open floor plan, new kitchen, fireplace, built in custom shelving, fresh paint and flooring, plus large windows bringing in tons of natural light. Large master suite on main w/ full ensuite, double vanity, and his/her walk in closets. Spacious balcony off dining is the perfect spot to enjoy the 180 degree views. Downstairs, a 2 bed in-law suite w/ all fresh paint and flooring. Over 400sqft of unfinished space downstairs perfect for storage. Outside find a large concrete patio and nicely landscaped backyard with gardens, play set, and a storage shed. Located in one of the best neighbourhoods in Chilliwack, and only 5 minutes to the highway and 8 to downtown amenities. (id:60626)
Advantage Property Management
113 Maplestone Drive N
North Grenville, Ontario
Maplestone Lakes welcomes GOHBA Award-winning builder Sunter Homes to complete this highly sought-after community. Offering Craftsman style home with low-pitched roofs, natural materials & exposed beam features for your pride of ownership every time you pull into your driveway. Our Windsong model (designed by Bell &Associate Architects) offers 1500 sf of main-level living space featuring three spacious bedrooms with large windows and closest, spa-like ensuite, large chef-style kitchen, dining room, and central great room. Guests enter a large foyer with lines of sight to the kitchen, a great room, and large windows to the backyard. Convenient daily entrance into the mudroom with plenty of space for coats, boots, and those large lacrosse or hockey bags. Customization is available with selections of kitchen, flooring, and interior design supported by award-winning designer, Tanya Collins Interior Designs. Ask Team Big Guys to secure your lot and build with Sunter Homes., Flooring: Ceramic, Flooring: Laminate (id:60626)
Royal LePage Integrity Realty
280a Main Street W
Grimsby, Ontario
COUNTRY LIVING JUST STEPS FROM DOWNTOWN - Opportunities like this are rare - welcome to your own private retreat on nearly an acre (0.96 acres) of land, perfectly positioned within walking distance to downtown and offering stunning views of the Niagara Escarpment from the front, and your very own fruit orchard in the backyard. Lovingly maintained by the same family for nearly 50 years, this unique multi-level home begins with a spacious foyer featuring a custom built-in desk. Just a few steps up, you'll find a bright and airy living room with a gas fireplace and a picture window framing breathtaking Escarpment views. Hardwood flooring flows seamlessly throughout all levels of the home. The open-concept layout connects the living room to a formal dining area and a well-appointed eat-in kitchen, complete with a breakfast bar and stainless-steel appliances. A cozy den with an electric fireplace and a 3-piece bathroom lead through French doors to a stunning 23' x 11' sunroom perfect for year-round enjoyment, overlooking the lush backyard. Upstairs, you'll find three generously sized bedrooms sharing a beautifully updated 5-piece bathroom. Two bedrooms feature private balconies with Escarpment views, while the primary suite enjoys its own balcony with views of the backyard oasis. The bright lower level includes a recreation room, an additional kitchenette, and laundry ideal for extended family or guest accommodations. Step outside to your dream backyard, an entertainers paradise featuring multiple seating areas, a large concrete patio surrounding a heated saltwater pool, a charming pool house, and a barn/workshop. This is truly a rare slice of country tranquility with urban convenience. Additional features include a single-car garage and a concrete driveway with parking for up to six vehicles. (id:60626)
Royal LePage State Realty
168 Lakeshore Road
Burk's Falls, Ontario
First time offered for sale! This cherished year-round waterfront home on Pickerel Lake, formerly known as 'Lasting Impressions', is ready for its next chapter. Nestled on a beautifully landscaped and private 0.8-acre lot with 100 feet of natural shoreline, this cherished retreat offers four-season comfort, tranquility, and endless recreation. Enjoy breathtaking lake views, sandy beach entry, deep water off the dock for swimming and boating, and a private snowmobile path to the lake. Mature trees, perennial gardens, and a peaceful waterfall beside a flagstone patio create a truly serene outdoor haven. You're welcomed by a striking granite stone entrance while beautiful flagstone steps lead to the lake, and front and rear decks offer multiple places to relax or entertain. Crafted with top-quality B.C. red cedar on all buildings, the main home features a warm and functional layout with 3+1 bedrooms upstairs and 2 more in the finished walkout basement. The inviting living room with lake views boasts a stunning fieldstone propane fireplace, and the stylish Cutters Edge kitchen has ample cabinetry, and a Vermont Castings propane stove in the dining area. Comfort and efficiency abound with propane radiant in-floor heating on both levels, a new heat pump with A/C, hot water on demand, drilled well, a woodstove (WETT certified), lake-drawn water system for the gardens, and a generator for backup power. Additional highlights include a massive 40' x 26' insulated/heated workshop with hydro, an oversized double garage, attached woodshed, propane BBQ hookup, invisible dog fence, and a charming cedar bunkie, ideal for guests, a studio, or a creative retreat. Plentiful parking accommodates vehicles, trailers, ATVs, snowmobiles, and more. Located on a well-maintained year-round road just 15 minutes from Hwy 11 and Burks Falls and close to OFSC trails! A rare and lovingly maintained property offering year-round lakeside living at its best -your Pickerel Lake paradise awaits! (id:60626)
Royal LePage Lakes Of Muskoka Realty
280a Main Street W
Grimsby, Ontario
COUNTRY LIVING JUST STEPS FROM DOWNTOWN - Opportunities like this are rare—welcome to your own private retreat on nearly an acre (0.96 acres) of land, perfectly positioned within walking distance to downtown and offering stunning views of the Niagara Escarpment from the front, and your very own fruit orchard in the backyard. Lovingly maintained by the same family for nearly 50 years, this unique multi-level home begins with a spacious foyer featuring a custom built-in desk. Just a few steps up, you’ll find a bright and airy living room with a gas fireplace and a picture window framing breathtaking Escarpment views. Hardwood flooring flows seamlessly throughout all levels of the home. The open-concept layout connects the living room to a formal dining area and a well-appointed eat-in kitchen, complete with a breakfast bar and stainless-steel appliances. A cozy den with an electric fireplace and a 3-piece bathroom lead through French doors to a stunning 23' x 11' sunroom—perfect for year-round enjoyment, overlooking the lush backyard. Upstairs, you'll find three generously sized bedrooms sharing a beautifully updated 5-piece bathroom. Two bedrooms feature private balconies with Escarpment views, while the primary suite enjoys its own balcony with views of the backyard oasis. The bright lower level includes a recreation room, an additional kitchenette, and laundry—ideal for extended family or guest accommodations. Step outside to your dream backyard—an entertainer’s paradise featuring multiple seating areas, a large concrete patio surrounding a heated saltwater pool, a charming pool house, and a barn/workshop. This is truly a rare slice of country tranquility with urban convenience. Additional features include a single-car garage and a concrete driveway with parking for up to six vehicles. (id:60626)
Royal LePage State Realty Inc.
103 - 1915 Broad Hollow Gate
Mississauga, Ontario
Elegant condo townhouse with a bright open-concept design and vaulted Great Room leading to a spacious deck overlooking a private garden. The primary suite offers a walk-in closet and spa-inspired ensuite. A fully finished lower level includes a guest bedroom, full bath, and ample storage. Maintenance-free living with exterior care, landscaping, and road up keep included. (id:60626)
Royal LePage Signature Realty
3 Briarcliffe Drive
Ottawa, Ontario
New roof installed - July 2025, with 20-year warranty. Located in the prestigious Rothwell Heights, this stunning house offers the perfect combination of spacious living, privacy, and natural beauty. Set on a beautifully landscaped lot surrounded by mature trees, this home provides an ideal retreat while still being close to all the amenities Ottawa has to offer. The main floor features a spacious kitchen with dining and living areas, creating a perfect space for family gatherings and entertaining. Large windows offer beautiful views of the serene backyard, bringing the outdoors in and filling the space with natural light. The upper level includes 3 bedrooms, with the primary bedroom offering a spectacular view of the garden, making it a peaceful retreat. The other two bedrooms are cozy and comfortable, ideal for family or guests. The upper level also features 2 bathrooms. The lower walk-out is a true highlight, featuring 2 additional bedrooms and 2 full bathrooms. This level is perfect for guests or multi-generational living, offering a sense of privacy while being connected to the main floor. It also includes a large, cozy family room with access to the backyard through French doors, extending your living space into the outdoors. A wood fireplace completes the space, making it ideal for relaxed evenings and social gatherings. The backyard is perfect for outdoor entertaining or simply relaxing, with plenty of space for gardening or enjoying nature. Whether you're unwinding on the patio or enjoying the lush greenery, this home offers an unparalleled sense of tranquillity, offering both privacy and a connection to nature. This exceptional home in Rothwell Heights provides a rare opportunity to live in one of Ottawa's most desirable areas, offering both luxurious living spaces and a private, peaceful setting. (id:60626)
Royal LePage Integrity Realty
Ph 2 - 225 Brunswick Avenue
Toronto, Ontario
Be first to call this Penthouse "home" at Brunswick Lofts! A bright and modern corner Penthouse with private terrace in the trees in a rare boutique building in the heart of the Annex. This sun-filled and stylish suite offers a generous floorplan of almost 1,100 square feet, in a just-completed heritage conversion of only seven suites. Spanning two levels, this west Penthouse features a private entry with foyer and offers exceptional volume, tremendous attention to modern details and a one-of-a-kind roofline that creates a unique double-height living room flooded with natural light. A custom kitchen with white oak cabinetry, natural stone surfaces, integrated Miele appliances, gas cooktop, oversized island with wine fridge perfect for avid chefs and great entertaining. Upstairs, the quiet primary suite features tailored built-ins and a bright ensuite with soaker tub and shower. Main floor powder room, great storage and the warmth and elegance of loft living. Permit street parking for 2 cars, and steps to Bloor, Harbord Village, U of T and transit. Heritage architecture and contemporary craftsmanship in an outstanding location. HST included, and full Tarion warranty. (id:60626)
Right At Home Realty
547 Douglas Avenue
Toronto, Ontario
Exceptional Opportunity To Secure A Rarely Available 50 X 106 Ft Lot In One Of Toronto's Most Desirable Family-Friendly Neighbourhoods. Options Are Endless! Live In, Renovate, Or Build New. Take Advantage Of A Proposed Site Plan For Two Properties, Or Pursue The Option For Severance With Architectural Design For Two Detached Homes, A Completed Survey, And A Zoning Review Already Passed And Ready To Proceed To The Committee Of Adjustment. You Can Also Explore The Newly Rezoned Potential For A Multiplex On Site With A Garden Suite. The Property Is Easily Rentable As Is, Or Ideal For Constructing A Single Family Residence. Enjoy Walking Distance To Yonge Streets Shops, Restaurants, And Conveniences, Along With Close Proximity To Top-Rated Schools, Parks, Recreation Centres, And Transit. Opportunities Like This In Coveted Bedford Park Are Truly Rare. (id:60626)
Harvey Kalles Real Estate Ltd.
140 Augusta Crescent
Blue Mountains, Ontario
Welcome to 140 Augusta Cres. This custom built raised bungalow with 5 bedrooms and 3 bathrooms offers everything you may want and need in a vacation or full time residence. Situated in the family friendly Monterra Estates, adjacent to the 9th hole tee box of Monterra Golf Club, This property offers nearly a 1/2 acre of level grass and mature trees, a 4-season tree lined stream, and views of the ski hills in the winter. During summer, heavy shrubbery and mature trees protect your privacy from neighbours and golfers. Enjoy your large deck, hot tub, and pool sized yard in peace and quiet.\r\n \r\nInside, over 3000 sqft of finished living space has been updated and modernized to provide an easy and comfortable move in.\r\n\r\nEverything you need on one level! From updated kitchen, laundry, main floor primary with ensuite and WIC, 2 guest bedrooms with guest bath, formal dining room and office.\r\nAnd as a bonus, the completely finished basement offers 2 more bedrooms, full bath, tons of storage and giant common space, perfect for the kids of all ages to hang out on their own. \r\n \r\nCome and see 140 Augusta Cres. The centre of everything Collingwood and The Blue Mountains has to offer. 5 min to Blue Mountains and the private clubs, Golf out your back door, beaches 5 minutes down the road, Trail systems across the street, and the village and downtown Collingwood a short drive for all events, dining, and shopping! You cant find a more centrally located area. (id:60626)
Forest Hill Real Estate Inc.
1019 Old Bala Road
Muskoka Lakes, Ontario
Enjoy the magic of Muskoka year round in this charming, fully winterized three bedroom waterfront home. This offering is essentially turnkey with open concept living with many recent upgrades and spacious primary suite addition to the dwelling. Wood flooring throughout and wood burning stove in Great Room. Spacious Muskoka Room for extended seasonal use and entertaining. Stainless appliances. Quiet protected bay just mere minutes to Bala. A rare and affordable opportunity on Lake Muskoka. Ready for immediate occupancy! (id:60626)
Chestnut Park Real Estate
110 405 B Avenue S
Saskatoon, Saskatchewan
Home Quarter Coffeehouse & Bakery is a beloved space to grab a coffee and delicious baking, however they also offer many other options ie: breakfast foods. This popular business is located within The Banks condominiums on the corner of 19th Street and Avenue B, sharing a courtyard with other prominent businesses, conveniently below over 100 residences that love supporting the business, and across from Gather Local market. This concrete space has 18' ceilings, a steel mezzanine for extra seating, and beautiful windows spanning the length of the space creating a bright and airy space to enjoy all year around. Plenty of seating, and a gas fireplace give you a place to cozy up during cold winter days. Being only 1 block from the River Landing trails, and quick access to downtown by foot or bike, this is definitely a lifestyle location that is reminiscent of Vancouver & Victoria BC. Future upside potential value is strong as Riversdale continues to improve year over year. (id:60626)
The Agency Saskatoon
360605 160 Road
Grey Highlands, Ontario
Welcome to this private and versatile 10-acre property in the heart of Grey Highlands. Tucked at the end of a quiet dead-end road it offers privacy with whimsical gardens, open spaces, expansive forest, walking and biking trails and several multi-purpose buildings. The main residence spans approximately 3,500 square feet and features 3 bedrooms and 3 bathrooms. The kitchen encompasses the dining room and a cozy sitting area with wood stove. With sub zero fridge, gas stove and maple cabinetry it welcomes the chef in the family. Walk out from the dining room to the deck surrounded by wildflowers and mature trees. The guest bedroom has a renovated 3pc ensuite bath and built ins for storage. A stunning 2005 log addition adds warmth and character with a Rumford fireplace with limestone hearth, spacious primary bedroom with ensuite, walk-in closet. Pine floors run throughout, and a whitewashed loft provides additional sleeping space for the family, and has easy access to a 3pc bath off the kitchen. The entire house is sunlit filled with several rooms for gathering friends and family for a meal, or lively games. The lower level is unfinished, and includes a sauna, workshop, dark room, and plenty of storage. Plenty of room and unlimited potential. Steps away, the fully equipped guest house includes a kitchen, bathroom, and bedroom--ideal for guests or rental use. A handcrafted stone casita with a sleeping loft and wood-burning fireplace sits tucked in the woods, perfect for peaceful getaways or kids playhouse. The land features raised vegetable beds, a potting shed, wildflowers, apple trees. The setting is truly special. Enjoy trails throughout the forested acreage, ideal for hiking and mountain biking and snowshoeing. An open area lends itself to fun and games and it is adjacent to the tobogganing hill. It is less than 2 hours from the GTA, and 10 minutes to Beaver Valley Ski Club, making this a perfect weekend retreat or seasonal base for nature lovers and ski families. (id:60626)
Chestnut Park Real Estate
3796 East Vernon Road
Vernon, British Columbia
COUNTRY ESTATE MINUTES FROM TOWN - YOUR PRIVATE RETREAT AWAITS! Exceptional 4-acre property featuring a completely reimagined 5-bedroom, 4-bathroom home that's been thoughtfully opened up, renovated and updated over the years with level-entry basement perfect for in-law suite or rental income. This turnkey property boasts irrigated pastures ideal for livestock, fully fenced and cross-fenced acreage, plus a rustic barn that channels serious Roadhouse vibes - imagine your own private training sanctuary, workshop, or creative space. Established irrigation system with multiple hydrants and winter-ready deep water lines complete this exceptional setup. Located just minutes from all amenities, this rare find delivers the perfect balance of rural tranquility and urban convenience. Whether your clients dream of hobby farming, raising cattle or horses, or creating their own version of that iconic barn hideaway where they can train, work, or simply escape, this property has endless possibilities. Multiple revenue streams possible with suite potential and agricultural opportunities. Book your showing today and bring your buyers to discover their own slice of country paradise! (id:60626)
Royal LePage Downtown Realty
149 John Buchler Road
Georgian Bay, Ontario
Welcome to this 5 Year old, 3 Bedroom, 3 Bathroom Four-season Cottage! This Turn Key Cottage features a spacious open concept Living, Dining, Kitchen and Great Room area all of which opens up to a large open as well as covered Deck area that all overlook the Lake. Both the Upper and Lower Decks add Great living Space, Perfect for Entertaining. Here you will find that Every Bedroom has a view of the Lake as well as its own walkout to extended covered Deck Areas. Step outside to your large, level private backyard Oasis. These Landscaped Grounds feature a refreshing above-ground Pool, Manicured Fire-Pit Area, a Waterside Gazebo, as well as a Large Covered Deck area for all-weather Enjoyment, perfect for Unforgettable Gatherings. The Walk-Out Lower Family Room also opens up directly to a covered pool side Deck area. Waterside, your beach area has sandy potential. Jump on your boat and Experience many kms of Boating, Fishing, Swimming and General Enjoyment. The Properties Paved Driveway has Upper and Lower overflow parking areas. This immaculate Turn Key, worry-free Cottage/Home is nestled in a peaceful bay off Gloucester Pool. Gloucester Pool (Cottage on Bay known as Six Mile Channel) offers direct access to the Trent Severn Waterway where boating is essentially Unlimited. There is One Easy to navigate Lock (45) Through to Georgian Bay. Gloucester Pool has many hours of Boating Adventure with a multitude of Waterside Restaurants, Rivers, Waterfalls and areas to explore. OFSC Snowmobile Trails are Close By. Plus, you're only 15 Minutes away from Golf, 25 minutes from the nearest Ski Resort and Amenities found in Town are also close by. Port Severn is 10 Minutes, Coldwater 15 minutes, Midland 30 minutes, Barrie 45 minutes & Toronto is just over 2 hours away. Come and Create lasting family memories in this turn-key cottage. (id:60626)
Royal LePage In Touch Realty
120 Edinborough Court
Toronto, Ontario
***OVER $100,000.00 YEARLY INCOME*** Utilities Paid By Tenants. Discover this exceptional investment potential with this charming, renovated detached home situated on a potential double lot, featuring three distinct, self-contained units, each meticulously modernized with updated kitchens and bathrooms throughout. The upper level offers a 2-bedroom unit, the main floor presents a 2-bedroom unit, and the lower level provides an additional 1-bedroom unit, all contributing to significant rental income possibilities. This property also boasts a private driveway with parking for 6 vehicles and garage for 2 vehicles and a sauna. Located on a quiet street with direct access to a park, it offers a serene environment while providing easy access to public transportation, highways, and numerous local stores. Buyers should note that they will assume all tenants, and the sellers do no represent or warrant the retrofit status of the basement. (id:60626)
Sutton Group-Associates Realty Inc.
1 - 1 Hargrave Lane
Toronto, Ontario
Elegant Townhome in Prestigious Lawrence Park-Discover this stunning English Georgian style townhouse in the highly desirable Lawrence Park neighbourhood. One of the largest units in the complex, this 3+Den, 3-bath home combines timeless charm with modern luxury. Step into a sun-filled, open-concept living space featuring soaring 9' ceilings, a gourmet kitchen with premium finishes, and a marble backsplash. The home is designed with upgraded layouts, featuring ensuite baths with glass showers and marble finishes, and custom walk-in closets. Entertain effortlessly on the expansive rooftop terrace with BBQ gas line, surrounded by treetop views. The den provides the perfect workspace, while the lower level boasts soaring 14' ceilings, flexible living space, and direct access to two parking spots. Located steps from TTC with direct bus service to Yonge & Lawrence subway, this home is also close to Sunnybrook Hospital, the Granite Club, and Toronto's finest schools, including Blythwood Elementary, York Mills C.I., and top private schools such as Crescent and Toronto French. (id:60626)
Elevate Real Estate
5 Main Street S
Callander, Ontario
Exceptional Waterfront Investment Opportunity on Lake Nipissing. Discover the perfect blend of commercial potential and residential tranquility with this rare waterfront offering on the pristine shores of Lake Nipissing in beautiful Callander Bay. This versatile property includes a well-known commercial space, a charming single-family home, and a profitable two-unit rental a dream setup for entrepreneurs, investors, or those seeking a live-work lifestyle. The main level features the beloved local establishment, Lu Lus Callander Bar and Grill, a thriving restaurant/sports bar with a loyal customer base. Above the restaurant, the expansive second and third floors offer untapped potential ready to be transformed into rental apartments, or additional commercial space to suit your vision. The single-family home offers functional living with 3 bedrooms, 1 bathroom, and an attached garage. Situated right on the bay, it boasts serene lake views and direct access to the water perfect for year-round enjoyment. Adding further value, the property includes a two-unit rental building, each with 2 bedrooms and 1 bathroom, ideal for generating steady passive income. Ample parking and direct lake access make this an attractive destination for both sledders in the winter and boaters in the summer. Whether you're expanding your business portfolio or looking for a lifestyle investment, this unique property offers endless possibilities in a sought-after waterfront location. Don't miss your chance to own a truly one-of-a-kind lakefront gem. (id:60626)
Century 21 Blue Sky Region Realty Inc.
509 - 17 Cleave Avenue
Prince Edward County, Ontario
This prime, top-floor, corner residence in the Carter Building at Port Picton offers refined waterfront living with uninterrupted water views from three private balconies. Natural light fills the open-concept living and dining space, anchored by an oversized waterfall island in the chef's kitchen. Many upgrades include custom cabinetry, premium finishes, and integrated storage solutions, including built-in entryway cabinetry, a sleek desk nook, and tailored linen storage. Two spacious primary bedrooms each feature their own ensuite, plus an additional powder room for guests. While three full exposures ensure every season becomes a panoramic experience. This exceptional unit includes two underground parking spaces and access to Port Picton's soon-to-be-completed clubhouse amenities - restaurant, spa, gym, lap pool, tennis courts, and more - all just steps from the waterfront boardwalk to downtown Picton's boutiques, cafes, and restaurants. (id:60626)
RE/MAX Quinte Ltd.
19 27019 Twp Rd 514
Rural Parkland County, Alberta
Ideal for relocation buyers, hybrid professionals & those seeking a modern home that offers space w/out sacrificing proximity. This is a rare opportunity to own a home that delivers intentional design, exceptional privacy & future-ready infrastructure! Located less than 15 mins from Edmonton, this custom-built home sits on 4.03 private acres. Designed with modern European craftsmanship, it combines the space & privacy of an acreage w/ seamless access to the city. Inside,16ft vaulted ceilings, polished concrete floors & a floor-to-ceiling dbl-sided wood-burning F/P anchor the main living area. The kitchen features flat-cut walnut cabinetry, JennAir appliances & quartz surfaces. Recently, the property has been enhanced w/ a heated shop (solar-ready), EV plugs, solar-powered gate, full patio screening, spa-grade hot tub off primary suite, full lawn restoration & walking trail through the trees. A landscaped firepit, raised beds & seasonal vegetables complete the outdoor setting. Fully paved access. (id:60626)
RE/MAX Excellence
583724 Sideroad 60
Chatsworth, Ontario
Escape to nature without sacrificing comfort. Set on 10 private acres in desirable Holland Centre, this impeccably built 2-bedroom, 2-bathroom bungalow offers over 2,100 square feet of luxurious, single-level living. Constructed in 2020 by a custom home builder for personal use, the quality is evident in every detail-engineered oak flooring, Italian porcelain tile, designer fixtures (Brizo, Kohler, Hansgrohe), high-end lighting, and built-in Klipsch ceiling speakers throughout. The chef-inspired kitchen features premium appliances, a central island, and a 10' peninsula-perfect for entertaining while enjoying views of the forest. Dust-free, in-floor radiant heating backed up by ductless heating/cooling, triple-pane windows, R34 walls, R70 attic insulation, and a 50-year roof ensure year-round comfort and efficiency. Starlink high-speed internet keeps you connected. Outdoors, relax in the hot tub, entertain in the courtyard, or unwind beside the lovely ground-fed, aerated pond-a peaceful focal point that offers tranquil water views in summer and skating in the winter. The landscaped gardens, cobblestone drive, wooded trails, and firepit make this a true four-season retreat. Wildlife is abundant, and the property includes space for guests with trailer or tent parking near the pond. Enjoy the peace and privacy of rural living with the convenience of nearby amenities: 12 minutes to Markdale (with new hospital and school), 35 minutes to Owen Sound and Blue Mountain, and just over an hour from Highway 9. Whether you're looking for a full-time residence or a weekend escape, this home delivers exceptional quality, comfort, and a rare connection to nature. (id:60626)
Chestnut Park Real Estate
645 Clarence Street
Port Colborne, Ontario
Nestled within the prestigious Westwood Estates, this magnificent custom-built executive home presents an exquisite blend of casual luxury and tranquility. Boasting an impressive grand foyer and sweeping staircase, the property invites you into a well-appointed center hall plan, radiating sophistication and charm. Vaulted ceilings and skylights cascade natural light throughout, while the ornate crown molding and fireplaces enrich the ambience of warmth and comfort. Entertaining is effortlessly accommodated in the combined living and dining area, graced by a wall fireplace that sets the scene for memorable gatherings. The heart of the home, an updated kitchen, comes equipped with built-in appliances, a breakfast bar, and lustrous granite countertops with a quaint breakfast room that opens out to a rear yard and deck, presenting a picturesque backdrop of gardens and serene water views. The family room, a spectacle of light with its floor-to-ceiling windows and an additional gas fireplace, offers a panoramic vista of the Quarry Ponds. Designed with distinction, the spacious main floor master suite is complete with a private ensuite and walk-in closet, ensuring a serene retreat for the discerning homeowner, while two private bedrooms on the second floor share a lovely 4-piece bathroom. The lower level extends the invitation with a wonderful and spacious guest suite (4th bedroom) with wall fireplace (electric) and 3-piece bath. A recreational/games room and a versatile finished work area are perfect for an art studio or workshop. Step out to a private rear patio from the lower level or bask in the tranquil surroundings from the front of the home, with a newer aggregate driveway and walkway enhancing the curb appeal. A 2-car garage, ample parking space and a gas generator cater to practical needs. Embrace a lifestyle where nature's beauty is your daily canvas in this exquisite home, designed for those who appreciate luxury and privacy in equal measure. (id:60626)
Royal LePage NRC Realty
734565 West Back Line
Grey Highlands, Ontario
Be the first to call this 3+2 bedroom, 4-bathroom modern bungalow home. With just under 2,000 sq ft of living space and set on a flat, usable 2.5-acre lot, this home offers a rare combination of space, privacy, and a layout that actually works. Inside, the open-concept floor plan connects the great room, dining area, and kitchen centered around a large island built for anyone who likes to cook or entertain. The main level has three generous bedrooms, including a primary with a walk-in closet and a 5-piece ensuite. You have direct access from the double garage into a laundry/mudroom setup, along with a 2-piece bath for convenience. Downstairs is fully finished with another bedroom, a full bathroom, a large office, and a bonus room that could be a gym or home theatre. There is still lots of open space for storage or family get togethers. Extras: A quiet, tree-lined setting with a large backyard, plenty of room to spread out, and the comfort of a newer build. Nothing to do here just move in and enjoy. (id:60626)
RE/MAX Professionals Inc.

