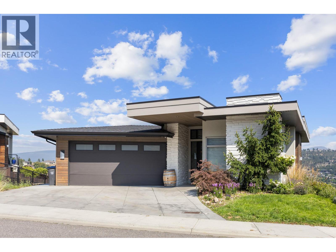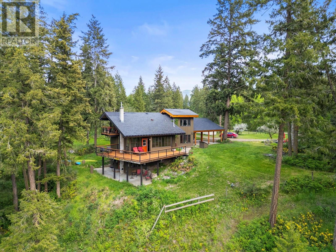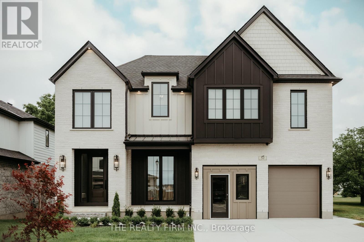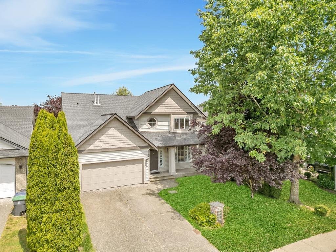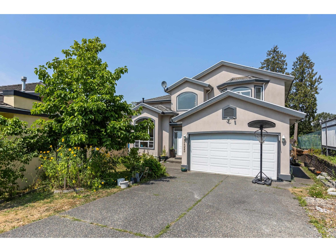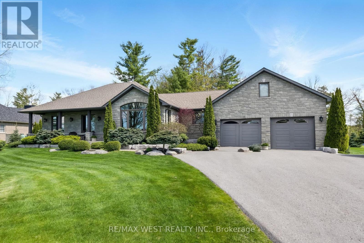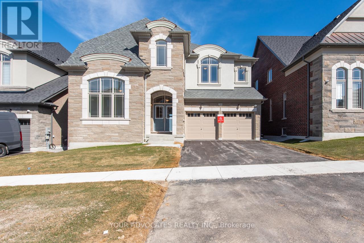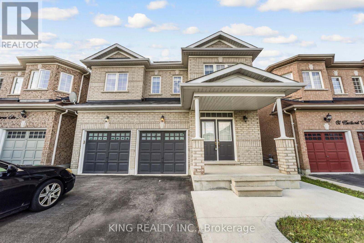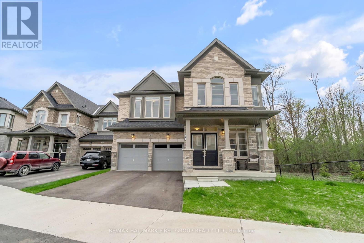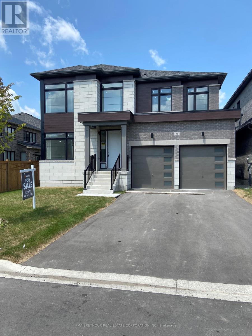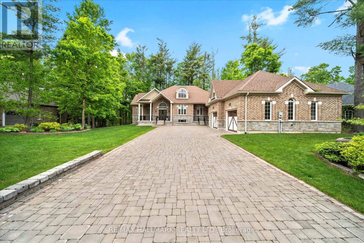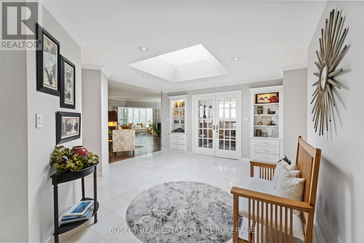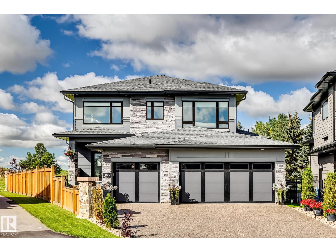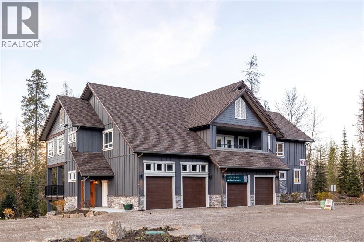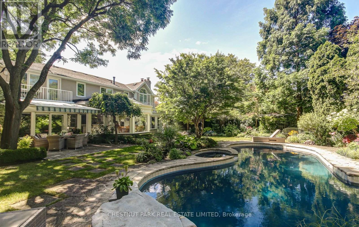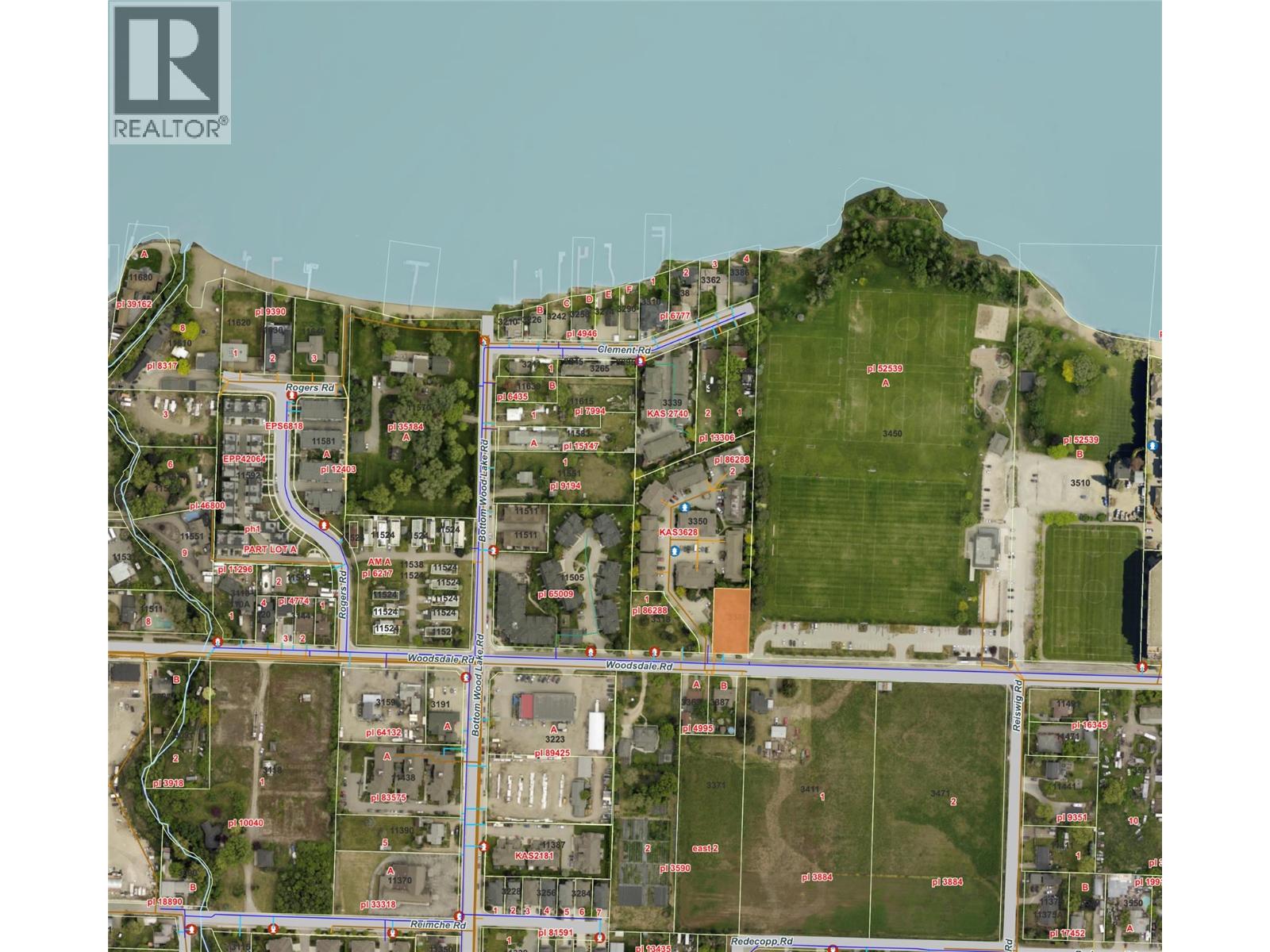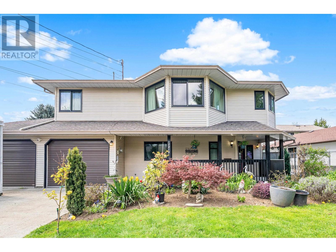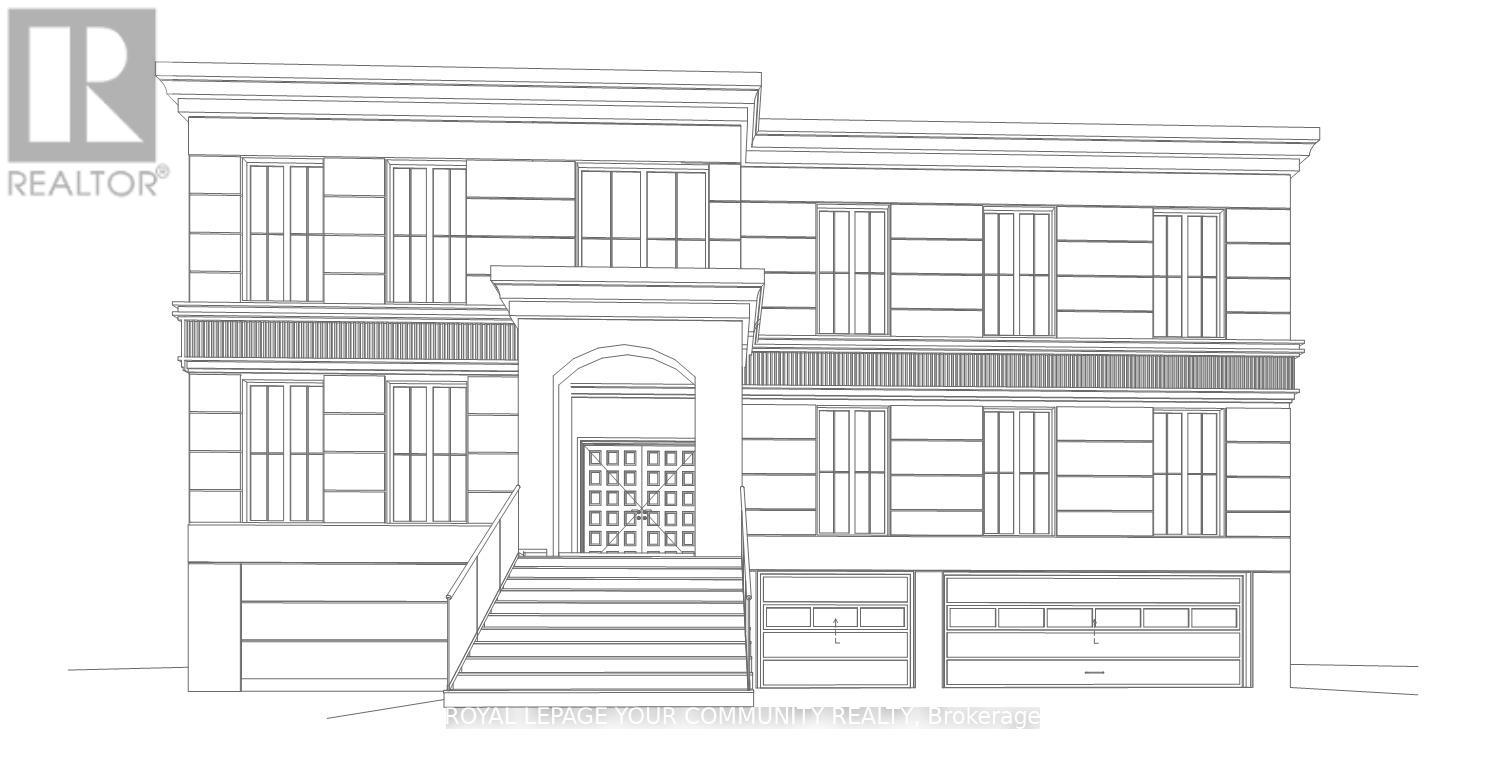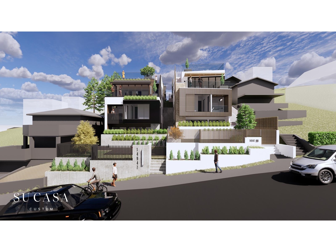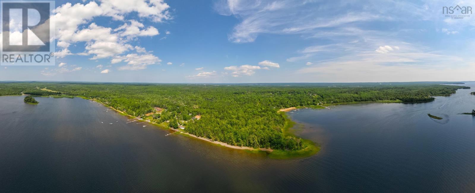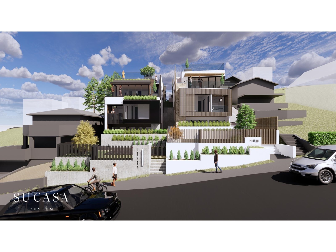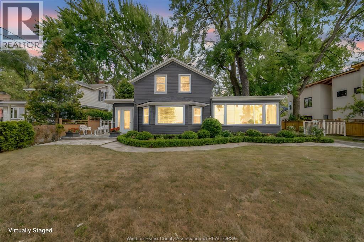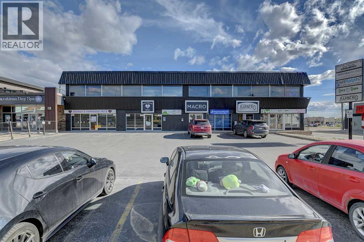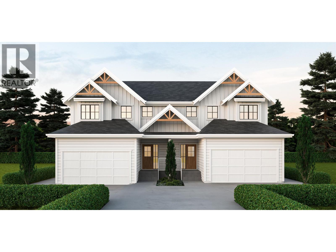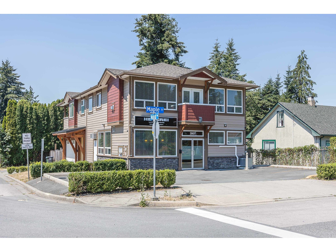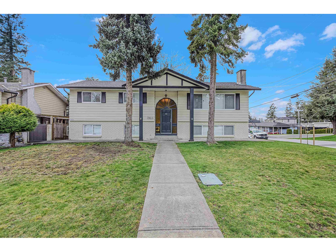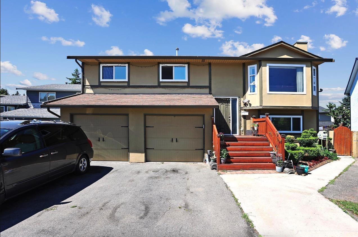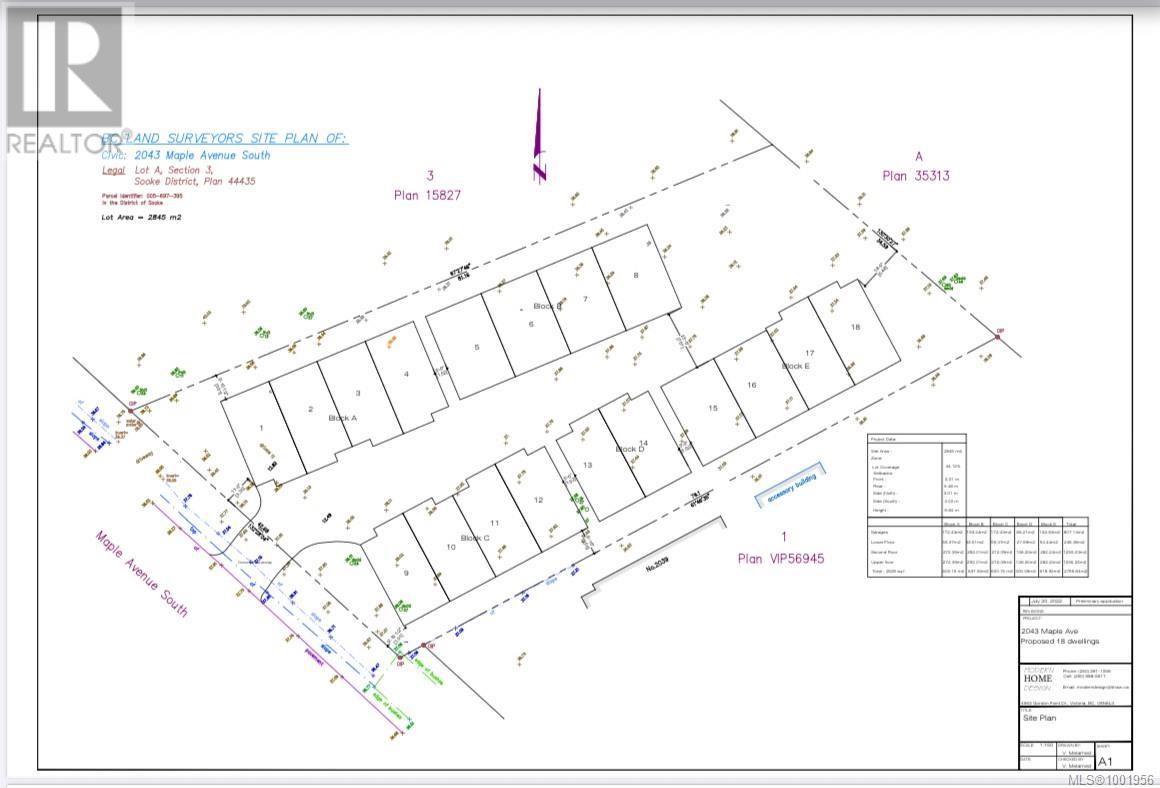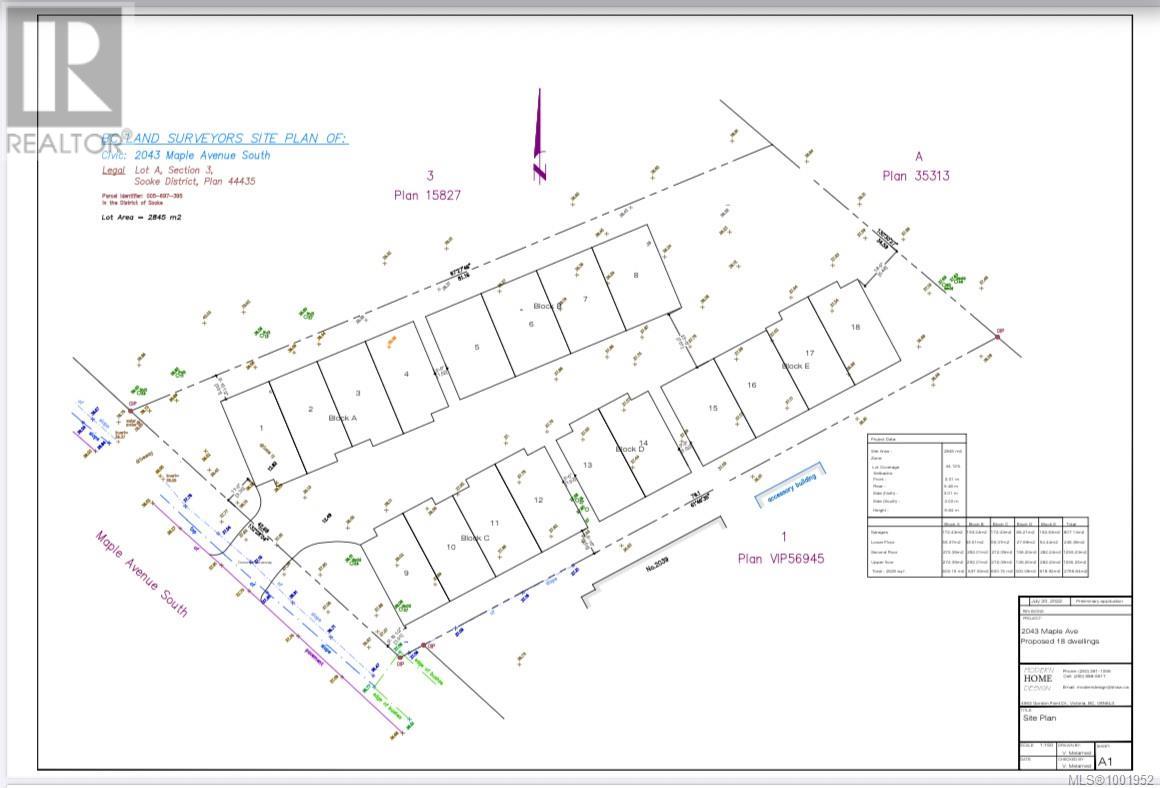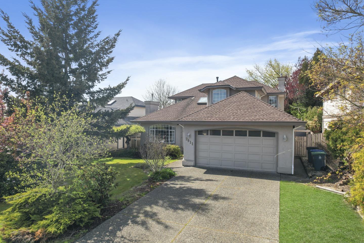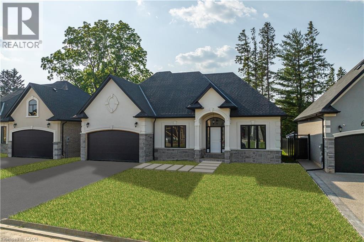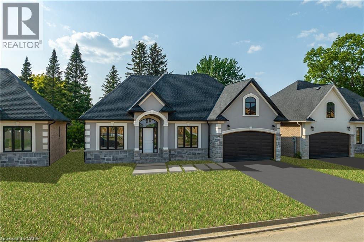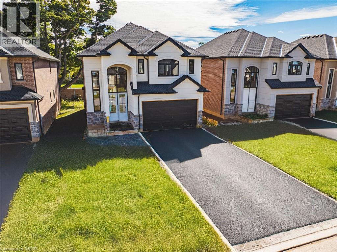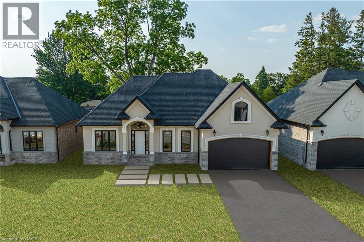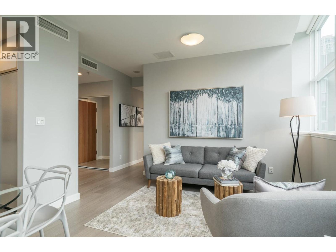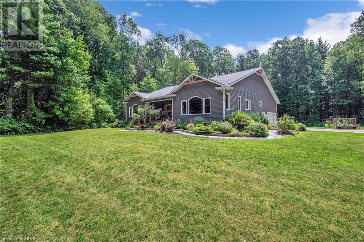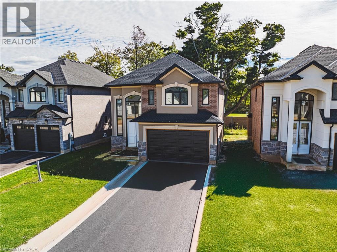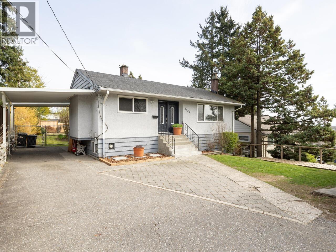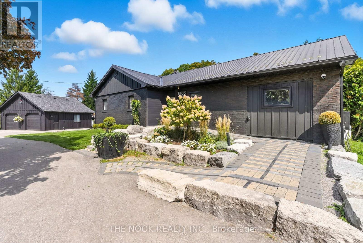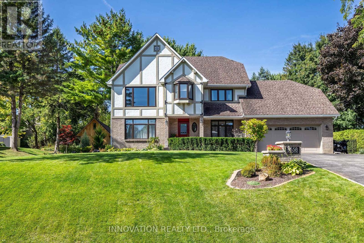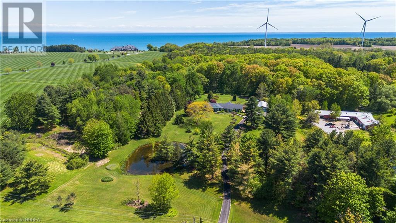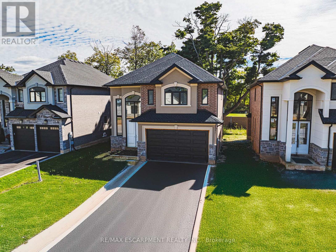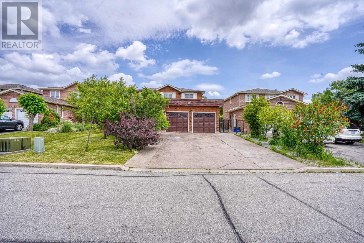1341 Sladen Crescent
Kelowna, British Columbia
Welcome to this spectacular four-bedroom, four-bathroom walk-out rancher complete with one-bedroom suite—an incredible opportunity you won’t want to miss. Built by award-winning Gibson Homes, every inch of this residence has been thoughtfully and tastefully designed. Soaring eleven foot ceilings make a striking first impression, leading you into an expansive open-concept living space. The gourmet kitchen features quartz countertops, stainless steel appliances, and a generous dining area, perfect for entertaining. Step out onto the spacious balcony and take in breathtaking mountain and valley views, ideal for enjoying your morning coffee or evening glass of wine. The primary suite is a true retreat, offering a walk-through closet and a luxurious spa-inspired ensuite. Enjoy marble-style tile throughout, heated floors, motion-sensor lighting, a free-standing platform tub, and a sleek, glassless shower for a truly elevated experience. The lower level offers a large recreation room, an additional bedroom, and full bathroom, providing plenty of space for family or guests. The fully self-contained one-bedroom suite has a private entrance on the side of the home and does not interfere with the main living areas—ideal for extended family or rental income. Still covered under partial home warranty and located just minutes from downtown Kelowna, shopping, schools, the airport, UBCO, and golf courses, this location truly can’t be beat. (id:60626)
Sotheby's International Realty Canada
4444 Hales Road
Spallumcheen, British Columbia
A rare opportunity on the shores of Otter Lake! This architecturally designed 8.3-acre property offers 350 feet of lakefront, a 900 sq. ft. powered shop, and a self-contained 1-bed suite. The home is thoughtfully crafted to maximize natural light and temperature control, with new ceiling insulation, vaulted ceilings, and expansive windows that capture stunning lake views. Rich wood finishes, an open-concept layout, and a cozy gas fireplace create a warm, inviting space. The primary suite occupies the upper level with its own deck, walk-in closet, and ensuite. A second bedroom and den are found on the walkout lower level. Outdoors, enjoy a massive wraparound deck, a covered front patio, fenced pastures, a 70x130 riding arena, 2-car carport, and plenty of RV parking. Ideal for equestrians, hobbyists, or floatplane enthusiasts with direct lake access. Whether relaxing on the dock or hosting guests, this one-of-a-kind lakefront retreat in Spallumcheen offers unmatched tranquility and versatility. (id:60626)
RE/MAX Vernon Salt Fowler
52 Royal Crescent
Southwold, Ontario
Halcyon Homes proudly presents- The Geneva. Crafted with intention and no detail overlooked, the White Oak Dream House lives up to its name with 4000 sq ft of stunning design to call home. Main floor office features floor + ceiling venetian plaster design, cast in natural light. The kitchen of your dreams offers all white oak cabinets with custom built-ins, granite countertops, butlers pantry and high end built in appliances. Great room overlooks premium lot with large bank of windows, highlighted by white oak built-ins and natural gas fireplace. Second floor is home to dreamy primary bedroom with walk through closet which includes custom built-ins, to enter a resort like 5pc ensuite. Three more bedrooms, 2 bathrooms, laundry room and flex-loft space complete the floor. Dont miss any of your favourite podcast or song with sono speakers wired throughout, as you move floor to floor. Fully finished basement proudly showcases an impressive 96 liner inch fireplace, accented with a microcement finish, the same detail can be found on the wet bar (complete with bar fridge and panel ready dishwasher). Guests (or inlaws) will enjoy the perks of a fifth bedroom below, with full bathroom. Outdoors you will find more space to entertain with two 300 square foot patio spaces (one composite, one concrete). This is a true pleasure to view and is even more impressive in person! For full list of upgrades, or to book a private viewing, call today! (id:60626)
The Realty Firm Inc.
16753 84 Avenue
Surrey, British Columbia
Stunning 7 bedroom, 4 bathroom Fleetwood home with modern updates, including laminate flooring, window shades, and a renovated kitchen with stainless steel appliances. Features a primary bedroom with walk-in closet, radiant heated bathroom floors, updated A/C, furnace, and hot water tank. The finished basement offers a rec room, extra bathroom, 3 bedrooms, second laundry, and kitchenette-perfect for extended family, exchange students or even short term rentals. Enjoy a private, fenced backyard with stamped concrete and a gazebo pre-wired for a hot tub. Loads of parking in the large driveway and double garage - A well-maintained gem ready for you! Book your private showing now! (id:60626)
RE/MAX Colonial Pacific Realty
11393 Royal Crescent
Surrey, British Columbia
Panoramic Views & 2 Mortgage Helpers! Stunning custom-built home with 4,900+ sq. ft. in Royal Heights! Quiet location on River Road with breathtaking views of New Westminster & the Fraser River. High ceilings, radiant heat, gourmet kitchen + spice kitchen, theatre room, and a master retreat with fireplace, deck & spa ensuite. 8 bedrooms, 6 baths, and 2 income-generating suites (1 is unauthorized) with private entrances. 2-car garage and 4-6 driveway parking spaces! Priced to sell- don't miss out ! (id:60626)
Nationwide Realty Corp.
8 St Augustine Drive
Whitby, Ontario
Client Remks: Discover this stunning new 2-bedroom bungalow by DeNoble Homes, perfectly situated across from Winchester Park! Thoughtfully designed with premium upgrades, the home boasts 10-ft smooth ceilings and a bright, open layout. The kitchen impresses with high-end cabinetry, a pantry, quartz counters, a center island, pot drawers, a stylish backsplash, and under-cabinet lighting. The primary bedroom includes a 4-piece ensuite and walk-in closet, plus a spacious second bedroom. Enjoy the convenience of main-floor laundry and a basement with large windows, a finished landing, higher ceilings, and 200-amp service. The garage is fully drywalled for a polished finish. Located steps from top schools, parks, and amenities, with quick access to public transit and highways 407, 412, and 401. (id:60626)
Royal Heritage Realty Ltd.
79 Fire Route 70 Route
Trent Lakes, Ontario
Welcome To Lakeside Living At Its Finest In The Prestigious, Gated Community Of Oak Orchard Estates. Nestled Along The Tranquil Shoreline Of Buckhorn Lake With Direct Access To The Trent-Severn Waterway, This Custom-Built Bungalow Offers An Exceptional Waterfront Lifestyle With The Luxury Of A Private Harbour, Dock, And Sandy Beach - Ideal For Boating, Fishing, Or Simply Unwinding By The Water. Step Inside To An Impressive Open-Concept Layout Featuring 9-Foot Ceilings, Hardwood Floors And A Thoughtfully Designed Interior That Seamlessly Blends Comfort And Elegance. The Gourmet Kitchen Showcases Rich Wood Cabinetry, Stainless Steel Appliances, A Large Centre Island, And Granite Countertops, Perfect For Entertaining Or Quiet Family Meals. The Spacious Living Room Invites You To Relax By The Cozy Stone Fireplace, With A Grand Picture Window Framing Beautiful Lake Views. A Bright, Window-Lined Family Room Offers Walkout Access To A Backyard Patio, The Ideal Setting For Entertaining Guests Or Enjoying Peaceful Evenings Under The Stars. With Three Well-Appointed Bedrooms, This Home Is Designed For Restful Retreat - The Primary Bedroom With Its Spa-Like Ensuite Bathroom Featuring A Jetted Soaker Tub And A Beautiful Glass Shower, Or Wake Up To Beautiful Lake Views In Two Of The Bedrooms, Where The Natural Light Pours In. The Unfinished Basement Offers Ample Storage And A Rough-In For A Bathroom, Ready For Your Custom Finishing Touches. Step Outside To Your Private Backyard Oasis Featuring A Charming Wooded Area, Perfect For Quiet Reflection Or Morning Coffee Surrounded By Nature. Located Just A Short Drive To Peterborough With All Major Amenities Close By, This Is Your Chance To Own A One-Of-A-Kind Property In One Of The Areas Most Desirable Waterfront Communities. (id:60626)
RE/MAX West Realty Inc.
130 Rowe Street
Bradford West Gwillimbury, Ontario
Brand new and never lived in, this stunning detached home in family-friendly Bond Head is the perfect place to grow and thrive. Sitting on a premium walk-out lot, it offers the ideal backyard for kids to play and future entertaining. Inside, you'll find 4 spacious bedrooms each with their own private ensuite! The thoughtfully designed layout features 10' ceilings on the main floor, 9' ceilings on the second level and basement, smooth ceilings, and hardwood flooring throughout. A main floor library makes the perfect home office or study space, and the upgraded kitchen is ready for family meals and special moments. Central vacuum included. A rare opportunity to own a brand new family home in a growing, welcoming community. (id:60626)
Your Advocates Realty Inc.
59 Haviland Circle
Brampton, Ontario
Beautifully finished 2-bedroom furnished legal basement located on a premium ravine lot built by Bay Crest Homes. This bright and spacious unit features large windows with stunning ravine views, a separate side entrance, and a walk-up for added convenience. Enjoy an upgraded kitchen with modern cabinetry, a functional layout, and quality finishes throughout. The home also includes 9 ft ceilings on the main floor, main floor laundry, direct garage access, and a double door front entry. A perfect blend of comfort, style, and privacy in a highly desirable location.***Furniture is included, offering a move-in ready*** (id:60626)
King Realty Inc.
47 Fruitful Crescent
Whitby, Ontario
Welcome To This Exceptional 5-Bedroom, 4-Bathroom Detached Home Nestled In A Family-Friendly Neighbourhood, Backing Onto A Scenic Ravine With No Neighbours On One Side. This Thoughtfully Designed Home Combines Natural Beauty, Functionality, And Luxury, Offering A Peaceful Retreat With Modern Comforts. Located Next To A Beautiful Park And Trail, This Property Offers An Ideal Setting For Outdoor Enthusiasts And Families Alike. Enhanced By Stunning Upgraded Double Front Doors That Elevate The Curb Appeal. 9' Ceilings Throughout The Home, A Grand Oak Staircase With Iron Railings, And Convenient Grade-Level Access From The Garage Leading Into A Practical Mudroom, Perfect For Busy Family Life. The Front Room Offers The Perfect Space For A Home Office Or Library. The Kitchen Boasts Granite Countertops, Stainless Steel Appliances - Gas & Water Lines Hookups Available, And A Bright Breakfast Area With French Doors That Open To A Raised Patio That Overlooks The Ravine, With Stairs Leading Down To Your Backyard. The Living Room Features A Cozy Gas Fireplace And Expansive Windows Framing The Serene Ravine Views. Upstairs, You'll Find Spacious Bedrooms Including A Jack-And-Jill Ensuite Shared By Two Rooms, And A Luxurious Primary Suite That Feels Like A Private Retreat With A Soaring 10' Coffered Ceiling, His-And-Hers Closets, And A Spa-Inspired 5Pc Ensuite Featuring A Freestanding Tub. Unfinished Spacious Basement With Above-Grade Windows, Cold Cellar, And A Separate Side Entrance Offers Endless Possibilities Whether You're Plan To Create A Custom Rec Room, In-Law Suite, Or Use It For Future Rental Income Potential, The Space Is Ready To Be Transformed To Suit Your Needs. Located Minutes From Schools - Bus Stop Located At The End Of The Street, Trails, Shopping, Dining, And Major Highways 401 & 412 & More. Don't Miss The Opportunity To Make This Stunning Property Your Forever Home! (id:60626)
RE/MAX Hallmark First Group Realty Ltd.
35 Brabin Circle
Whitby, Ontario
New Home, now available for purchase directly from Andrin Homes. Elevation "C" give a clean modern exterior. This detached, freehold Catalina model features 4 bedrooms /w 3.5 baths. Hardwood floors on main. All bedroom with access to bath. Full TARION Warranty. 9' main floor ceilings. Open for viewing during our office hours! (id:60626)
Pma Brethour Real Estate Corporation Inc.
24 Diamond Valley Drive
Oro-Medonte, Ontario
Welcome to the highly sought out area of the Sugarbush Community in Maplewood Estate. Raised Brick & Stone Bungalow with Full Walkout (Separate Entrance)3 Car Garage - Nestled between Barrie & Orillia. This home has been meticulously maintained with so much detail. Extensive carpentry throughout the home. Gleaming hardwood floors Primary Suite feels like a private retreat with serene views of the back forest. Toasty heated floors in the primary bathroom w/spacious vanity double sink, soaker tub & separate shower - a few steps away is your own personal Dressing Room with extensive shelving w/an island to store all treasures. The kitchen overlooks the family room - granite counters & island, upgraded cupboards, stainless steel appl. a large separate Pantry. Breakfast area surrounded by windows & glass doors to the back deck. Watch the big game by the fireplace in the family room. The living/dining room is elegant w/wainscoting & trim. Enjoy quiet evenings on the back deck which is maintenance free surrounded by nature. The lower level has another comfy bedroom, another 4 piece bath. Put your finishing touches on the rec room which is drywalled, painted with pot lights. Bright area w/large windows with a double door walk out to a lovely interlock sitting area with pathway overlooking the grounds & forest. Lots of storage and so much potential in the lower level. Impressive curb appeal with an oversized interlock driveway surrounded by perennial gardens. A full irrigation system to ensure the grounds remain lush. A beautiful area with winding roads surrounded by nature. Lots of year round activities to keep you busy Located close by; Horseshoe Valley Resort, Mount St Louis, Vetta Spa. Several golf courses nearby, & several Lakes are close by for boating/fishing/swimming. Copeland Forest with km's of trails for walking/hiking & biking. This is such a Vibrant Community to Live Love & Enjoy!! (id:60626)
RE/MAX Hallmark Realty Ltd.
2603 - 701 Geneva Street
St. Catharines, Ontario
Experience the pinnacle of refined living at Beachview Condos, where this exceptional penthouse offers an unparalleled lifestyle with view of Lake Ontario. Spanning 2,700 square feet, this residence begins with a dramatic, skylit foyer, showcasing gleaming marble floors that exude sophistication and grandeur.The gourmet kitchen is a chefs dream, featuring sleek quartz countertops, top-of-the-line Fisher & Paykel and Miele appliances, and a sunlit dinette ideal for intimate morning gatherings. The formal dining room comfortably accommodates twelve guests, perfect for elegant dinner parties or festive occasions. The expansive living room offers a serene atmosphere with a cozy fireplace as its centerpiece, flowing effortlessly into a sunroom that provides unobstructed, breathtaking views of the lake. Step onto the private balcony to further immerse yourself in the beauty of the surroundings.The master suite is a true sanctuary, offering two spacious walk-in closets and a spa-like ensuite bathroom, newly renovated for ultimate relaxation. It features a separate glass-enclosed shower and a deep soaking tub, creating the perfect retreat. The second bedroom, designed with a custom built-in unit, offers versatility for use as a guest suite or home office. The redesigned second bathroom, featuring a sleek glass shower, completes this refined living space.Recent upgrades include new windows, doors, and elegant California shutters, enhancing both energy efficiency and aesthetic appeal. The penthouse has been meticulously redecorated, creating a timeless and sophisticated ambiance throughout.For added convenience, the residence includes an underground tandem parking spot The location offers exceptional accessibility, just one hour from Toronto, 15 minutes from Niagara Falls, and 20 minutes from the US border. Enjoy nearby shopping, grocery options, and the waterfront trail . Schedule a private viewing today to experience penthouse living at its finest. (id:60626)
Bosley Real Estate Ltd.
1562 Howes Pl Sw
Edmonton, Alberta
Stunning AWARD WINNING 3065 sqft home with heated TRIPLE CAR GARAGE in prestigious Jagare Ridge on a massive pie lot backing the 17th tee box & mature trees—ultimate privacy & views. Professionally landscaped with 5 outdoor seating areas, 2 maintenance-free decks with gas lines, a putting green & incredible curb appeal. Inside offers 4 bedrooms, bonus room, main floor den, & a fully developed basement with gym, golf simulator room (golf sim not included) & developed crawl space—ideal for a playroom or storage. Gourmet kitchen features a spice kitchen, walk-in pantry, high-end appliances & loads of cabinetry. Main floor mudroom includes dog wash. Tons of upgrades throughout: designer finishes, smart layout & luxury touches at every turn, too many to count! This rare property blends elegance, function & lifestyle—perfect for entertaining, relaxing or working from home in style. Truly a must-see! (id:60626)
Maxwell Progressive
4576 Timberline Crescent Unit# 39
Fernie, British Columbia
Polar Peak Lodges, a private development of 40 homes, is uniquely located at the center of Fernie Alpine Resort and a four-minute walk to the Elk Chair. Polar Peak Lodges 39 has three floors of expansive living space, with large windows that flood the sunshine in and frame the surrounding forest and mountain backdrop. This new home features an inviting open concept main floor living space, with a large living room, dining room and a living room balcony for evening sun and with incredible views of ski runs and trails at Fernie Alpine Resort. The fully equipped luxury kitchen has Thermador Professional Series appliances, ample storage and a side pantry, quartz counter tops and a separate beverage center with fridge. The basement is a large expanse, with space for a huge TV, basement walk-out, a 4th bedroom or office space, two-piece laundry appliances, gear storage and a 3-piece bathroom with tile floors. Upstairs, an expansive master suite, with vaulted ceilings and Juliet balcony, a large walk-in closet, and a master ensuite bathroom with European wall toilets, heated Duravit toilet seat, stand-alone soaker tub and Italian tiles in showers and on the floors, installed with the Schluter waterproofing system. Heated bathroom in lower level. Two good-sized bedrooms, a three-piece bathroom and closet on the third floor. Installed air conditioning and heat pump for thermal comfort. Attached one car garage that is EV charger ready. A perfect full-time residence or seasonal home (id:60626)
RE/MAX Elk Valley Realty
1135 Heritage Boulevard
North Vancouver, British Columbia
Welcome to Heritage in the Woods, one of North Vancouver´s most sought-after townhome communities. A spacious, well maintained 5-bedroom, 4-bathroom corner unit offers a generous 2,575 sqft of living space a blank canvas brimming with potential to create your dream home. Tucked away in a private, park-like setting, this home features a thoughtful multi level layout, large bedrooms rooms and excellent bones for a modern renovation. Enjoy the added privacy of an end unit, abundant natural light and the chance to customize every detail to suit your style. This well maintained complex is known for its family friendly atmosphere, beautifully landscaped grounds and top notch amenities. Just minutes from trails, schools, shopping and transit, it is the perfect blend of nature and convenience. (id:60626)
Sutton Group-West Coast Realty
4 Cheltenham Court
Brampton, Ontario
Welcome to 4 Cheltenham Court, a completely reimagined and redesigned executive home in coveted Peel Village. Fronting on a mature tree-lined cul-de-sac road, this home offers unparalleled privacy. Entertain family and guests in the breathtaking award-winning garden. Indulge the senses in the saltwater pool, sauna and hot tub while you sound bathe by the waterfall. Tranquil and serene, yet close to the city's finest amenities. Thoughtfully renovated with high-end finishes, cathedral ceilings, and custom millwork, this home is truly a unique and rare offering. The grand foyer, showcases the beautiful curved staircase illuminated by a stunning designer hanging light fixture. Through double french doors, is the generously scaled living room with luxurious hard wood flooring, large windows, ample natural light and wood burning fireplace. Through double sliding doors is the dining room with walk-out to the private award-winning garden. The custom designed Poggenpohl chef's kitchen with all the modern amenities, includes premium appliances, sliding pantry, secret kickboard drawers and hidden ladder. The kitchen, the large breakfast and study area all overlook the tranquil garden. Complimenting this floor is a powder room, mudroom and custom oak office/library. The breathtaking garden with lush landscaping, bespoke plantings and mature trees offers exceptional privacy. Upstairs, the primary bedroom boasts cathedral ceiling detail, a walk-in closet and large spa-inspired ensuite bathroom, with Jacuzzi tub and walk-out to terrace overlooking garden. The second bedroom features seating area, cathedral ceiling, ensuite bathroom and walk-out to terrace overlooking front garden. The third and fourth bedrooms also have ensuite bathroom access, with the third walk-out to terrace, overlooking back garden. (id:60626)
Chestnut Park Real Estate Limited
3386 Woodsdale Road
Lake Country, British Columbia
EXCEPTIONAL DEVELOPMENT OPPORTUNITY! This prime C1-zoned property in the heart of the Woodsdale neighbourhood comes with an approved Development Permit for a modern three-storey, mixed-use building - zoning permits short-term rentals. Featuring two commercial units on the ground floor and 18 one-bedroom-plus-den residential units with balconies, this project is designed for contemporary living and vibrant community engagement. With a rooftop patio, covered parking, and a thoughtfully crafted landscape plan, this site is ready for development in a thriving, fully serviced semi-lakeshore area near Wood Lake, Highway 97, and the Town Centre. Ideal for investors or developers looking to capitalize on Lake Country’s growing mixed-use commercial landscape! Buyers to do their own due diligence. (id:60626)
Macdonald Realty
12019 206 Street
Maple Ridge, British Columbia
GREAT OPPORTUNITY - ENDLESS POTENTIAL! Perfect for families, investors, or home-based business. Situated on a massive 10,200+ sq. ft. flat, rectangular lot, this well-maintained home offers flexibility and space to suit a variety of needs. The above floor features 3 bedrooms and 2 full bathrooms, a large kitchen, and a spacious family room that opens to a southwest-facing, covered deck-ideal for entertaining. Downstairs offers separate entrance access, with excellent potential for a 2-3 bedrooms plus 1 Full Bathroom perfect for a suite or home business setup plus a covered patio. Highlights Include: Huge Large flat lot with development potential, Oversized garage + RV parking, 528 square ft detached workshop, family-friendly neighbourhood with easy access to schools, transit & amenities. Don´t miss this rare opportunity to own a property with so much upside! (id:60626)
Exp Realty
7 Poplar Drive
Richmond Hill, Ontario
Attention, Home Builders, Developers, and Investors: STRATEGICALLY LOCATED IN RICHMOND HILL, fully serviced building lot, 75 x 100 FT PERMITS UNDER PROCESS. This prime location combines luxury living with convenience and is situated near top-rated schools, parks, shopping, dining, and major transit routes. The serene neighborhood, surrounded by mature trees and upscale residences, is ideal for your vision. (id:60626)
Royal LePage Your Community Realty
14945 Buena Vista Avenue
White Rock, British Columbia
Discover the pinnacle of coastal luxury at 14945 Buena Vista Avenue, an exclusive collection of unobstructed ocean-view lots in the heart of White Rock, British Columbia. This rare opportunity presents the perfect canvas to build your dream home, offering breathtaking panoramic views of the Pacific Ocean, Semiahmoo Bay, and beyond. Situated in one of White Rock's most prestigious and sought-after neighborhoods, these lots provide a harmonious blend of seaside tranquility and urban convenience. Just minutes from the iconic White Rock Pier, sandy beaches, and vibrant Marine Drive, you'll have access to an array of boutique shops, gourmet restaurants, and charming cafés. This lot present a once-in-a-lifetime chance to secure a trophy property in one of the most scenic coastal communities. (id:60626)
Royal LePage West Real Estate Services
809 Horne Settlement Road
Enfield, Nova Scotia
Discover an unparalleled opportunity at 809 Horne Settlement Road in Enfield, a highly sought-after community just 13 km from Halifax International Airport and 30 minutes from Halifax. This unique 27-acre property boasts extensive frontage on Grand Lake, one of Nova Scotia's largest and most desirable lakes. The original homestead, still standing strong at the road front, exudes charm with its apple tree, climbing roses, and open meadow leading into acres of woodland. A walking trail winds through the trees, revealing 416 feet of pristine lakefront. This property is ideal for an equestrian estate, a multi-generational family retreat, or a strategic investment. An opportunity like this is truly once in a lifetime. (id:60626)
Engel & Volkers (Chester)
14947 Buena Vista Avenue
White Rock, British Columbia
Discover the pinnacle of coastal luxury at 14947 Buena Vista Avenue, an exclusive collection of unobstructed ocean-view lots in the heart of White Rock, British Columbia. This rare opportunity presents the perfect canvas to build your dream home, offering breathtaking panoramic views of the Pacific Ocean, Semiahmoo Bay, and beyond. Situated in one of White Rock's most prestigious and sought-after neighborhoods, these lots provide a harmonious blend of seaside tranquility and urban convenience. Just minutes from the iconic White Rock Pier, sandy beaches, and vibrant Marine Drive, you'll have access to an array of boutique shops, gourmet restaurants, and charming cafés. (id:60626)
Royal LePage West Real Estate Services
4371 Riverside Drive East
Windsor, Ontario
Elegant and inviting, this beautifully renovated 3 bedroom, 4 bathroom home sits on an oversized lot across from Goose Bay Park, offering breathtaking unobstructed views of the Detroit River. The primary suite boasts a luxurious spa-inspired ensuite, while 4 fireplaces add warmth and character throughout the home. A massive chef’s kitchen with top-of-the-line finishes opens into spacious living areas, perfect for entertaining or enjoying the beautiful views from your 4 season sunroom! The lower level features a private movie theatre for family nights or hosting guests. Step outside to a backyard retreat with an inground pool, pergola-lounge area, and plenty of space for outdoor activities. A detached 2-car garage with finished driveway completes this one-of-a-kind property. Major updates include kitchen & bathrooms (2022), roof & siding (2022), boiler system (approx. 2019), Mitsubishi AC unit (serviced 2023 & regularly), a great amount of windows redone in 2022 & more! In close proximity to restaurants, schools, walking trails, Caesars Casino Windsor, yet just far enough to still enjoy your peace and quiet. Combining luxury, character, and comfort, this home is truly a rare find. (id:60626)
RE/MAX Care Realty
9823 116 Avenue
Grande Prairie, Alberta
PRIME LOCATION Retail Business Centre Multi Tenanted Commercial Building generating over approx $200,000 gross revenue a year - Prime location! The Macro Centre located on 116th and Resources Road right beside Prairie Mall Shopping Centre and all of it's foot traffic. This is a rare opportunity and offers a great chance to own a mixed use office/retail spot! With 11000 sq/ft including 11 separate office spaces upstairs and 4 ground floor retail spaces, look no further to build your portfolio and increase your passive income stream! Notable features new roof installed in 2023, long term leases in place, great for an owner operator or investor. (id:60626)
Sutton Group Grande Prairie Professionals
A 12050 York Street
Maple Ridge, British Columbia
Welcome to The Westview Collection - A Rare Blend of Elevated Living & Family Functionality. This expansive 3,293 square ft designer 1/2 duplex offers 6 spacious beds, a dedicated home office, & 3½ beautifully appointed baths, providing exceptional comfort & style for today´s modern family. Designed with convenience in mind, you´ll enjoy a side-by-side 2-car garage with generous storage and a fully finished 2-bedroom legal suite - perfect for rental income, multi-generational living, or a private guest retreat. Positioned in a prime, walkable location, you´re just minutes from top-rated schools, boutique shopping, popular dining, & scenic parks. Easy access to Port Haney West West Coast Express makes commuting into the city effortless. Don´t miss your chance to experience elevated duplex living. (id:60626)
Royal LePage Elite West
2807 Maple Street
Abbotsford, British Columbia
14 year old basement entry home in Central Abbotsford near the old Phillip Sheffield School. 1,493 sqft on main floor with 9 ft. ceilings, 3 beds, 2 with ensuites, plus 3rd main bath. Large open style kitchen, living room, family room combination, hardwood flooring, balcony off living room overlooking front yard. One bed bachelor suite with private entry in basement. Bonus Commercial Zoned 892 sqft $200k professional high capacity stainless steel kitchen complete with 6'5x6'3 walk-in cooler, stove top/oven, stainless work tables, approved fire suppression system. Perfect for your home based professional talents (Pizza Parlor or?). Plenty of parking in front of business as well as side and rear yard parking for residents. RV parking at rear. Childcare zoned. Rented 8k a month 1 tenant. (id:60626)
Royal LePage Little Oak Realty
7923 110a Street
Delta, British Columbia
Charming 6-Bedroom 4 Washroom Home with Modern Upgrades & Spacious Backyard. 2324 sq ft of living space on 2 levels. 2 bedroom mortgage helper , with scope to add another 1 bedroom suite. Large recroom . Corner House . Nestled in a quiet, family-friendly neighbourhood . Walking distance to SunGod recreation centre , Gray Elementary School, Mackie Park , Sands Secendary School. Easy access to all of lower mainland. This house is a must see. (id:60626)
Oakwyn Realty Ltd.
6592 132a Street
Surrey, British Columbia
Very well-kept & Fully Renovated House. This West Newton home is around 3000 sqft on two spacious levels, with a Lot Size of around 6000 approx sqft. Laminate Flooring, Custom Kitchen. The house has 6 bedrooms & 4 bathrooms with a beautiful backyard, Great mortgage helpers with 2 Basement Suites ( 2 bedrooms + Bachelor Suite ). Walking distance to recreation, parks, transit, shopping and both levels of schools, i.e Ecole Panorama Ridge and Ecole Gabrielle-Roy (id:60626)
RE/MAX Performance Realty
Lot2 Maple Ave S
Sooke, British Columbia
Ready-to-Build 17-Unit Townhouse Development Site! Zoned RM2 Zoned for Townhouses or Condos. This 0.70-acre property comes complete with plans for a 17-unit townhouse project—perfect for builders and investors looking for a shovel-ready opportunity. BONUS: The District of Sooke is currently updating its Official Community Plan (OCP) for 2025 to align with new provincial housing legislation, with proposed zoning changes supporting increased density. Based on a potential density of 70 units per hectare, this site could support up to 20 units, offering excellent future upside. A rare and strategic opportunity in a growing community—act now! (id:60626)
Pemberton Holmes Ltd.
2043 Maple Ave
Sooke, British Columbia
Ready-to-Build 17-Unit Townhouse Development Site! Zoned RM2 Zoned for Townhouses or Condos. This 0.70-acre property comes complete with plans for a 17-unit townhouse project—perfect for builders and investors looking for a shovel-ready opportunity. BONUS: The District of Sooke is currently updating its Official Community Plan (OCP) for 2025 to align with new provincial housing legislation, with proposed zoning changes supporting increased density. Based on a potential density of 70 units per hectare, this site could support up to 20 units, offering excellent future upside. The neighboring property is for sale and can be conjoined for a larger site. This is a rare and strategic opportunity in a growing community—act now! (id:60626)
Pemberton Holmes Ltd.
359 Elmgrove Drive
Lakeshore, Ontario
Step into luxury with this completely renovated 2 story home, showcasing exceptional craftsmanship and modern finishes throughout. Featuring rich hardwood floors, new kitchen, bathrooms and elegant new staircases, every detail has been thoughtfully designed. The spacious main floor includes a formal living room, office, a cozy family room with natural fireplace & a stylish main floor bathroom. SECOND LEVEL offers 4 generously sized bedrooms including luxurious Primary BDRM WITH 5 PC ENSUITE BATH with porcelain tiles, a soaking tub, and shower. An additional full bath with double sinks and an upstairs laundry room. FULL UNFINISHED BSMNT READY FOR FINISHING. PRIVATE BACKYARD WITH NEW HEATED, salted INGROUND POOL. NEW COVERED BACK PORCH, MAINTENANCE-FREE, 3 CAR GARAGE (2 TANDEM). The long driveway provides ample parking, and the home is ideally located near waterfront views and scenic walking trails. Don't miss the chance to live in one of Russell Woods most sought-after neighborhoods! (id:60626)
Royal LePage Binder Real Estate
7133 114a Street
Delta, British Columbia
Welcome to this beautiful home in the HIGHLY desirable neighbourhood of SUNSHINE HILLS!! This completely renovated home offers 5 spacious bedrooms/3 bath and a LARGE recreation room for upstairs use. The main floor features S/S appliances, spacious & bright living area and a separate dining room for entertaining guests. The home sits on a 6000 SQFT, with a large deck backing onto a private greenbelt! The finished basement provides a great mortgage helper for any family! Central location, Close to all shopping, transit, HWY & Sungod Recreation Centre. School Catchment: Heath Elementary School & Seaquam Secondary School! Call now for your private showing! (id:60626)
Rexara Realty Inc.
7911 164 Street
Surrey, British Columbia
Looking for a detached house in sought after Hazelwood Grove neighbourhood of Fleetwood, under 800 meters of future Skytrain station? Your search ends here on this beautiful 4 Bedroom House with a huge size bedroom and an office on main. House sits on 7200+ sq. ft. East facing rectangular lot and is delightfully landscaped which is conveniently located across William Watson Elementary School & steps to Fleetwood Park School. This beautiful well-maintained home welcomes you w/airy vaulted ceilings highlighting an elegant living area w/ splendid hardwood floors. Lot has a development potential and falls within Transit Oriented Area, Multi family housing can be permitted, please verify with the city. Book your appointment. (id:60626)
Century 21 Coastal Realty Ltd.
53 Cesar Place
Ancaster, Ontario
PRIVATE LENDING AVAILABLE BY THE BUILDER. 2.5% INTEREST, 10% DOWN. FULLY OPEN Brand New bungalow homes on Executive lots in the Heart of Ancaster, tucked away on a safe & quiet cul de sac road. This particular bungalow holds 1650 sf. with 3 beds, open living space and 2 baths with main floor laundry for easy living_ Loaded with pot lights, granite/quartz counter tops, and hardwood flooring of your choice. Take this opportunity to be the first owner of this home and make it your own! Seconds to Hwy Access, all amenities & restaurants. All Room sizes are approx., Changes have been made to floor plan layout. Built and can be shown. (id:60626)
RE/MAX Escarpment Realty Inc.
41 Cesar Place
Ancaster, Ontario
PRIVATE LENDING AVAILABLE BY THE BUILDER. 2.5% INTEREST, 10% DOWN. FULLY OPEN Brand New bungalow homes on Executive lots in the Heart of Ancaster, tucked away on a safe & quiet cul de sac road. This particular bungalow holds 1650 sf. with 4 beds, open living space and 2.5 baths with main floor laundry for easy living Loaded with pot lights, granite/quartz counter tops, and hardwood flooring of your choice. Take this opportunity to be the first owner of this home and make it your own! Seconds to Hwy Access, all amenities & restaurants. All Room sizes are approx, Changes have been made to floor plan layout. Built and can be shown. (id:60626)
RE/MAX Escarpment Realty Inc.
56 Cesar Place
Ancaster, Ontario
PRIVATE LENDING AVAILABLE BY THE BUILDER. 2.5% INTEREST, 10% DOWN. FULLY OPEN Brand New 2STOREY homes on Executive lots in the Heart of Ancaster, tucked away on a safe & quiet cul de sac road. This particular 2storey holds 2535 sf. with 4 beds, open living space and 2.5 baths with main floor laundry for easy living Loaded with pot lights, granite/quartz counter tops, and hardwood flooring of your choice. Take this opportunity to be the first owner of this home and make it your own! Seconds to Hwy Access, all amenities & restaurants. All Room sizes are approx, Changes have been made to floor plan layout. Built and can be shown. (id:60626)
RE/MAX Escarpment Realty Inc.
57 Cesar Place
Ancaster, Ontario
PRIVATE LENDING AVAILABLE BY THE BUILDER. 2.5% INTEREST, 10% DOWN. FULLY OPEN Brand New bungalow homes on Executive lots in the Heart of Ancaster, tucked away on a safe & quiet cul de sac road. This particular bungalow holds 1650sf. with 3 beds, open living space and 2 baths with main floor laundry for easy living Loaded with pot lights, granite/quartz counter tops, and hardwood flooring of your choice. Take this opportunity to be the first owner of this home and make it your own! Seconds to Hwy Access, all amenities & restaurants. All Room sizes are approx, Changes have been made to floor plan layout. Built and can be shown. (id:60626)
RE/MAX Escarpment Realty Inc.
201 1233 W Cordova Street
Vancouver, British Columbia
Embrace urban luxury at the Carina, located in Coal Harbour´s waterfront. This is the only home on this floor! Steps away from the resort style amenities - pool, sauna, hot tub and fitness center. The building also features a business center, movie theatre and event room. This home has full sized appliances, wide plank modern flooring, a generous sized master bedroom and plenty of natural light. An extremely well maintained building in immaculate condition with proactive strata. Ideal for couples, young families, downsizers and investors. You´ll be walking distance to malls, grocery stores, restaurants, and have the seawall at your doorstep. Conveniently located 15 minutes from North/West Van, 15 minutes from Cambie village/ Fairview and 20 minutes to Burnaby. Downtown living at its finest (id:60626)
Macdonald Realty
156 St Johns Road W
Simcoe, Ontario
Tucked away on 8.5 acres of pristine forest, this exceptional country estate offers a rare combination of high end custom design, luxurious comfort, and total privacy—creating a peaceful retreat unlike anything else on the market! A long, winding laneway sets the tone as you arrive, leading through towering trees to a beautifully crafted home completely surrounded by nature. With its own private walking trails and endless greenery views, this property feels like your own woodland wonderland. Inside, soaring cathedral ceilings and oversized windows flood the space with natural light and frame the lush landscape in every direction. At the heart of the home is a stunning chef’s kitchen, anchored by a 9-foot island, high-end appliances, double ovens, and elegant finishes—perfect for hosting unforgettable gatherings or cozy nights in. The main floor features three spacious bedrooms, including a tranquil primary suite with a spa-like ensuite complete with a freestanding clawfoot tub, walk-in closet, and serene forest views. The other two bedrooms are connected by a beautifully designed Jack and Jill bathroom, offering each room its own ensuite-style access for elevated comfort. Fully finished lower level, thoughtfully designed for entertaining and relaxation. Enjoy movie nights in your own home theatre, unwind in the lounge area, or host guests at the custom-built wet bar in the expansive rec room. Every corner of this home reflects quality, craftsmanship, and care. A double attached garage plus shed offer secure parking and storage, with endless additional space for future expansion. With manicured gardens, a raised vegetable bed, and trails that wind through the trees, the outdoor space is just as magical as the interior. Whether you’re seeking a private family haven, multi-generational retreat, or simply a slower pace surrounded by nature, this property offers endless potential and true lifestyle appeal—just a short drive to town. (id:60626)
RE/MAX Twin City Realty Inc.
52 Cesar Place
Ancaster, Ontario
PRIVATE LENDING AVAILABLE BY THE BUILDER. 2.5% INTEREST, 10% DOWN. FULLY OPEN Brand New 2STOREY homes on Executive lots in the Heart of Ancaster, tucked away on a safe & quiet cul de sac road. This particular 2storey holds 2535 sf. with 4 beds, open living space and 2.5 baths with main floor laundry for easy living Loaded with pot lights, granite/quartz counter tops, and hardwood flooring of your choice. Take this opportunity to be the first owner of this home and make it your own! Seconds to Hwy Access, all amenities & restaurants. All Room sizes are approx, Changes have been made to floor plan layout. Built and can be shown. (id:60626)
RE/MAX Escarpment Realty Inc.
8326 Royal Oak Avenue
Burnaby, British Columbia
This property sits in a prime location conveniently located just three minutes from Metrotown and easy walking distance to Skytrain, parks and schools. Ideal for first-time buyers, investors, or those looking to build their dream home. This well-maintained home features a bright functional layout and a suited basement with a separate entrance as mortgage helper or multi-generational living. Relax and entertain in the sunny expansive backyard with spacious covered deck and south-facing views. The 6,552 sq/ft lot (56x117) offers ample outdoor space and future potential for a dream home expansion or rezoning development. Centrally located close to Highgate Shopping Centre, Bonsor, Edmonds and Rosemary Brown recreation centres with excellent school catchments for elementary school and close to Burnaby South Secondary. (id:60626)
Oakwyn Realty Northwest
7905 Thickson Road N
Whitby, Ontario
This updated, all-brick bungalow sits on a private 1-acre lot just north of Brooklin and minutes to Hwy 407 for a quick commute. Perfect for the car enthusiast, hobby mechanic, or anyone wanting serious garage space, the property features a 420 sq. ft. insulated & heated workshop for year-round projects, along with a massive 3-car garage (over 1,400 sq. ft. in total). Two electronic gated entrances provide secure access, parking pad, the circular driveway plus the laneway can easily accommodates 20+ vehicles, with room for trailers, toys, and guests. Stone steps and landscaped entry lead to a welcoming foyer that opens to light-filled living spaces highlighted by multiple built-in electric fireplaces and a spacious open-concept layout with modern updates throughout. The kitchen boasts abundant cabinetry, high-end stainless steel appliances, and a walkout to a huge deck with two gazebos overlooking the expansive lot, perfect for summer entertaining. Off the living room you will find the bright 4-season sunroom, featuring brand-new automatic blinds, a propane stove, wall AC, and 2 walkouts. Whether you're a plant lover looking for the perfect spot for your greenery, dreaming of a peaceful yoga or reading room, or wanting a serene office surrounded by nature, this versatile space invites you to relax and recharge.The primary bedroom includes an ensuite bath where the mirror has a built-in TV for catching up on your favourite shows while soaking in the tub, while the second bedroom offers his-and-her closets. The lower level provides even more living space with an open-concept rec room combined with a bedroom, laundry, and a large storage/utility room. With most updates completed within the last three years, this property is a rare find: an updated country retreat with the ultimate setup for car lovers, mechanics, or anyone craving a serious man cave and workshopall while enjoying the peace of country living just minutes from the city. (id:60626)
The Nook Realty Inc.
5558 South Island Park Drive
Ottawa, Ontario
Located on one of Manotick's most sought-after streets and surrounded by prestigious multi-million dollar residences, this elegant family home combines timeless charm with modern comfort. Perfectly positioned within walking distance to the Rideau River, local parks, boutique shops, and the vibrant restaurants of downtown Manotick, the lifestyle here is truly unmatched. Set high on the lot with beautifully landscaped grounds, this property makes a stunning first impression. Inside, the main level offers an ideal blend of formal and casual living spaces. The gracious living room and dining room are perfect for entertaining, while the bright, well-appointed kitchen with granite counters and new appliances flows seamlessly into the family room, centered around a striking double-sided brick fireplace. The practical mudroom area includes an updated powder room, laundry, and direct access to the insulated garage. Step outside to the private backyard oasis designed for both relaxation and entertaining. Here you'll find manicured gardens, a sparkling heated saltwater pool, a fully equipped outdoor kitchen, and a spacious patio ideal for summer gatherings. A large storage shed adds functionality and space for seasonal items, tools, or pool equipment. Upstairs, a newly carpeted staircase leads to the bedroom level, where three generously sized secondary bedrooms share an updated family bath. The primary suite is a true retreat, complete with river views, a walk-in closet, and a luxurious ensuite designed for relaxation.The fully finished lower level expands the living space with a versatile recreation room, a fifth bedroom, and a full bathroom ideal for guests, in-laws, or a home office setup. Lovingly maintained with a long list of quality updates, this home offers both elegance and functionality in one of Ottawa's most desirable communities. 24-hour irrevocable on offers. (id:60626)
Innovation Realty Ltd.
386 Radical Road
Port Dover, Ontario
A RARE & REMARKABLE COUNTRYSIDE DREAM HOME nestled in beautiful Norfolk County! Tucked past a charming, tree-lined driveway, this sprawling white brick bungalow awaits on just shy of 3.5 acres of private land. SEPARATE IN-LAW SUITE, TRANQUIL POND PLUS 6 CAR HEATED & INSULATED 30x54FT QUONSET for all your cars and toys! Fully framed by forests and 227 ft of frontage, prepare to be embraced by nature at every turn. Boasting over 3,000 sq ft above grade plus the full in-law suite with separate entrance and patio! Inside, a thoughtfully designed layout unfolds with a welcoming foyer, formal dining room, and two cozy, elegant sunken living rooms. A floor-to-ceiling wood-burning fireplace brings warmth and character to the main living area, while the expansive kitchen with ample cabinetry flows naturally into the dining space—perfect for family meals or hosting. The main home features 3 generous bedrooms and 2.5 baths with main floor laundry. The In-Law suite offers 2 more spacious bedrooms, 1 full bath, bright living room, kitchen, plus a partially finished section of the massive basement. The lower level offers even more space to customize for your lifestyle—with endless room to grow, gather, and ground yourself in peaceful living. Step outside and you’ll find the serenity of mature trees, manicured gardens, and a stunning pond tucked into your private slice of paradise. The long, tree-lined driveway leads to a massive HEATED 2-BAY QUONSET set on a concrete pad. With a wide paved drive and room to roam, there’s space for every guest and every dream. Large front porch plus rear porch and gazebo, complete with a hottub for you to relax. Just minutes from the sparkling shores of Lake Erie and the vibrant town of Port Dover, this property blends the best of tranquil rural living with lake life convenience. Whether you’re looking for a multi-generational family haven, a private countryside retreat, or a home base by the lake, this one-of-a-kind property delivers it all. (id:60626)
RE/MAX Twin City Realty Inc.
Lot 6-10 Moon Road
Dysart Et Al, Ontario
Excellent and rare opportunity to own approximately 780 acres of vacant land in the heart of Haliburton County's cottage country (approximately5 minutes west of Haliburton Village). Two separately deeded vacant lots boasting rolling acres filled with beautiful open hardwood (including an abundance of maple and ash). Many forested areas with no low brush that provide site lines down the clear hillsides which are great for hunting. Established trails for ATVs or you could even comfortably drive a side by side in most areas. Some older trails require some grooming for complete access around the entire properties to enjoy the full adventurous experience. Awesome venue for any outdoor enthusiasts providing kilometers of opportunities for sporting such as hunting, hiking, snowmobiling, snowshoeing, cross country skiing etc. without leaving your own property. Further, these properties are easy access with the perfect terrain for a possible sugar shack. FANTASTIC prospect for a family retreat! Lakes, golf courses, hospital and amenities/services nearby. (id:60626)
Century 21 Granite Realty Group Inc.
52 Cesar Place
Hamilton, Ontario
PRIVATE LENDING AVAILABLE BY THE BUILDER. 2.5% INTEREST, 10% DOWN. FULLY OPEN Brand New 2STOREY homes on Executive lots in the Heart of Ancaster, tucked away on a safe & quiet cul de sac road. This particular 2storey holds 2535 sf. with 4 beds, open living space and 2.5 baths with main floor laundry for easy living Loaded with pot lights, granite/quartz counter tops, and hardwood flooring of your choice. Take this opportunity to be the first owner of this home and make it your own! Seconds to Hwy Access, all amenities & restaurants. All Room sizes are approx, Changes have been made to floor plan layout. Built and can be shown. (id:60626)
RE/MAX Escarpment Realty Inc.
40 Queenston Crescent
Vaughan, Ontario
Wow! Amazing 4+1 Bd/4 Bth Detached On Desirable Queenston Cres, In Fabulous East Woodbridge! Upgraded & Lovingly Maintained By Original Owners! Offering Approx. 3500+ Sqft Of Living Space, Excellent Layout, Gorgeous Oakdale Kitchen, Hardwood & Porcelain Flrs, Potlights, Spacious Bedrooms, Sunroom W/Walk Out To Stunning Yard, Finished Basement W/In-Law Suite! Close To Parks, Schools, Shops, Restaurants, Vaughan's Metro, Centre, Subway, Hospital & Hwys 400,407 & 427! A Must See! (id:60626)
Homelife/cimerman Real Estate Limited

