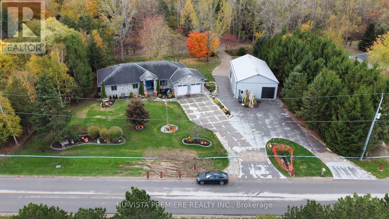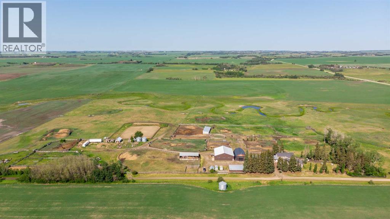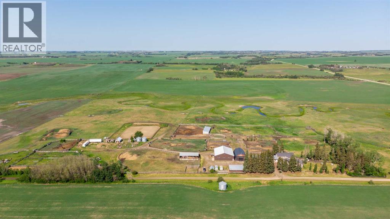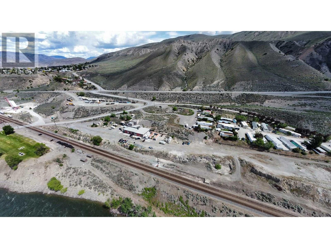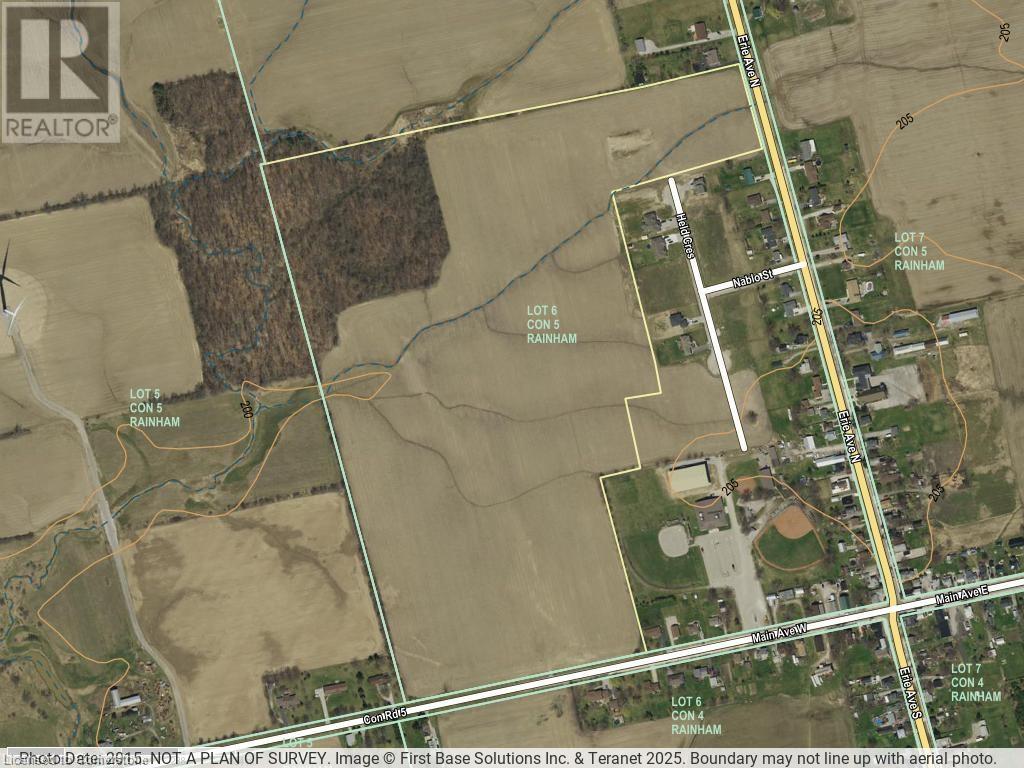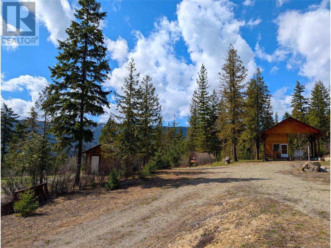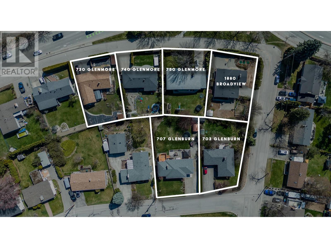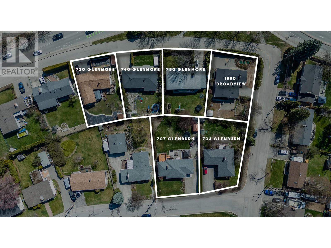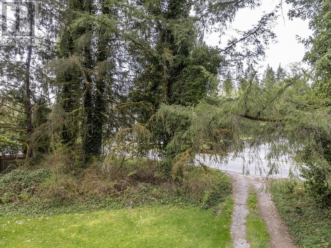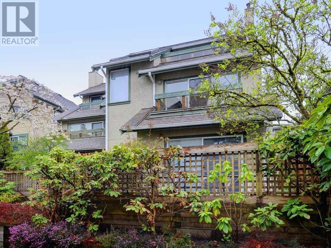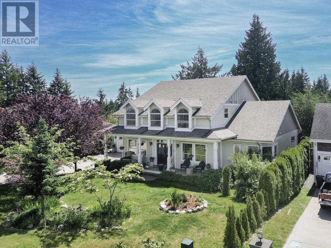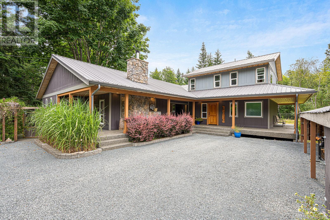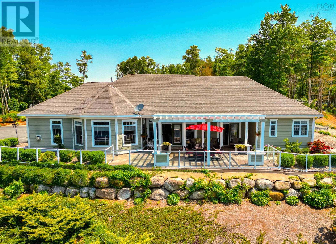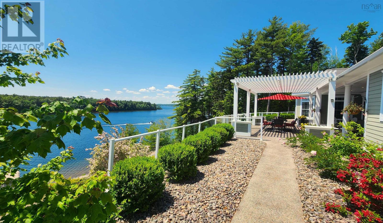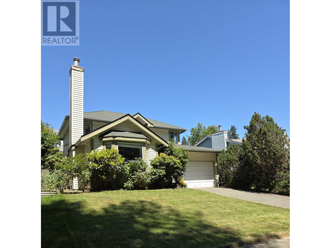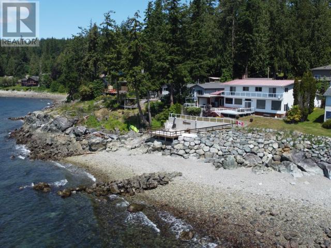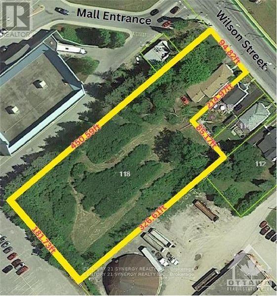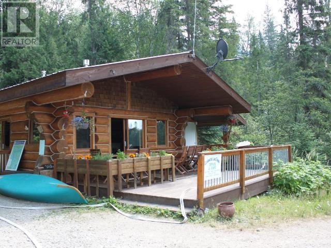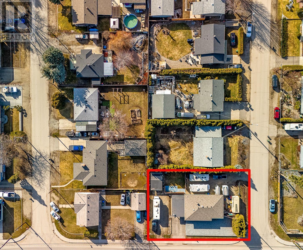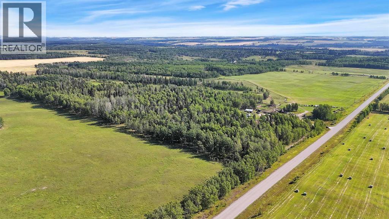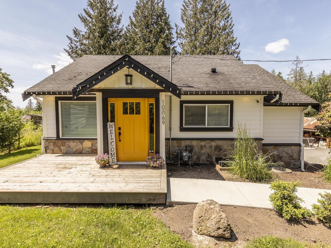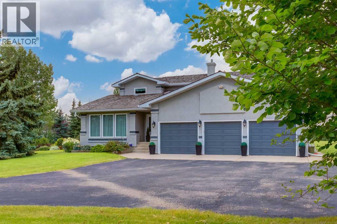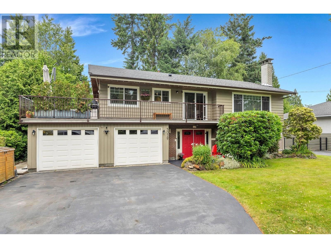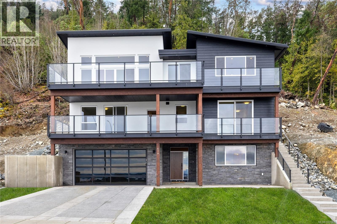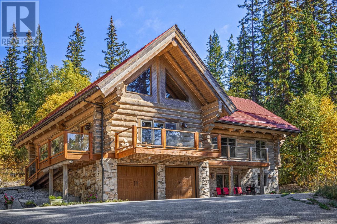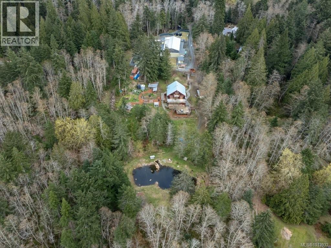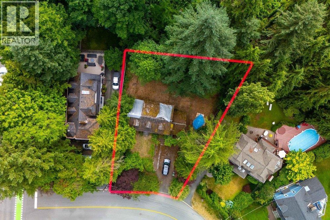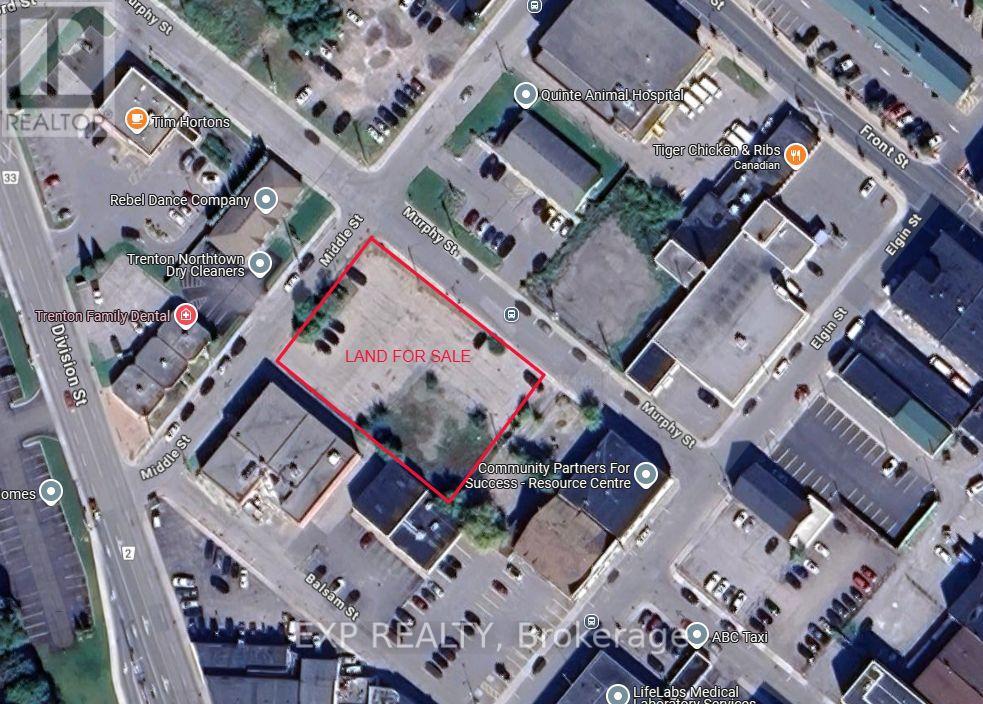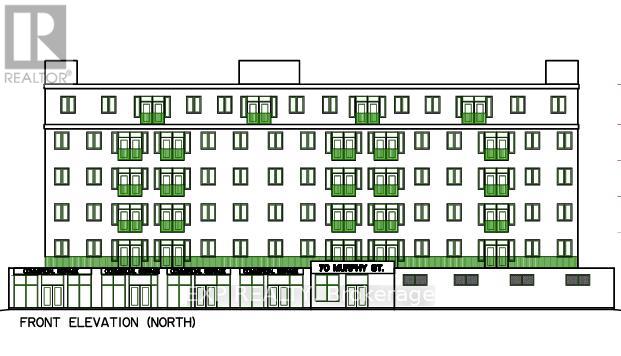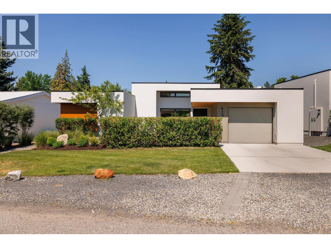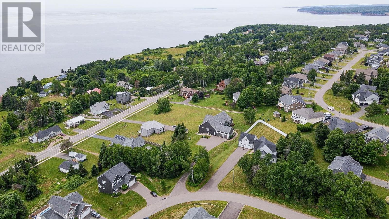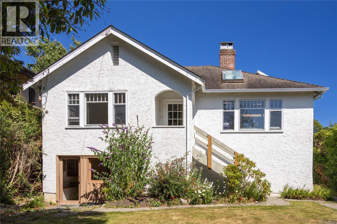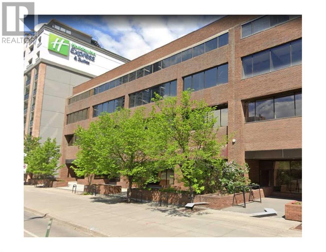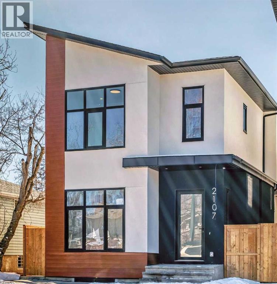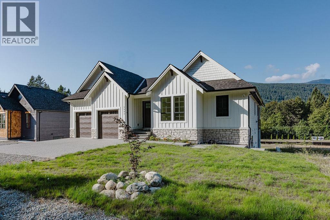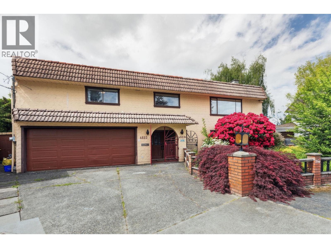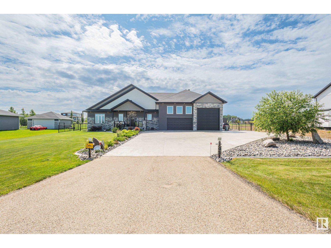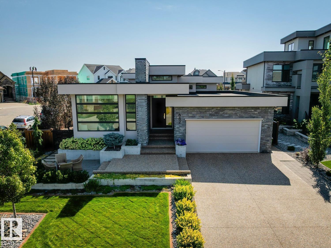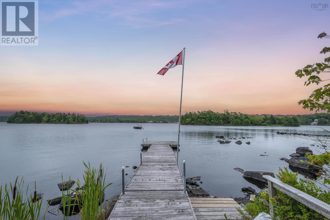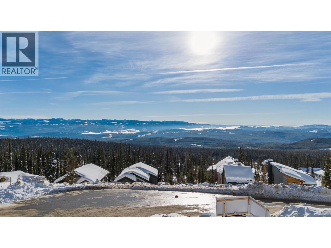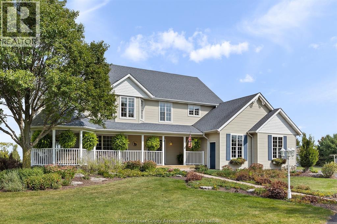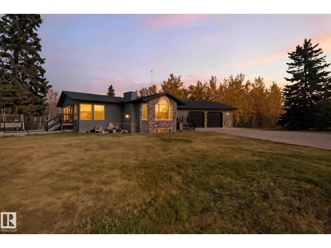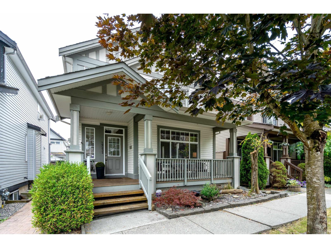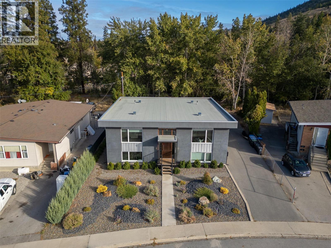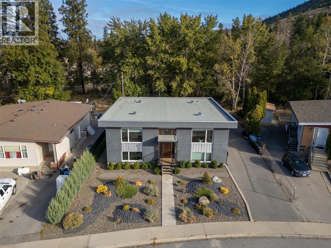36273 Gore Road
South Huron, Ontario
GRAND BEND ! Located on a quiet paved road just minutes north of town and close to the beach! This custom built ranch style home is situated on 3.593 acres offering the ultimate in privacy. The yard is like a park with walkways and park benches throughout the treed and grassed areas. The HEATED SHOP ( 32'6" x 56') features high ceilings, in floor heating, fully insulated, hot and cold water and is serviced by a fresh concrete driveway and stone retaining wall. Ideal for car enthusiasts , handy man or a home business . This 3 +1 bedroom house plan is 2133 square feet on the main floor with an additional 1323 square feet of finished area in the basement. Special features include a huge main floor laundry/ sewing room, an updated kitchen( 2021) with separate dinette overlooking the rear yard as well as a full formal dining room. The great room has 10 foot tray ceilings and a gas fireplace. The spa like 5 pc bathroom with ensuite privileges was updated in 2024 along with the main floor 3 pc bathroom. The lower level is bright and open with high ceilings and lots of windows. Open concept family room and games room is 58 feet wide! The lower level floors feature luxurious in-floor heating! This home has been meticulously maintained and updated thought ! A short list of special features included: central vacuum system, owned hot water heater and water softener in 2024, Phantom screens in the doors , Huge sundeck refinished 2025 , high speed fibre optic internet and much, much more! All of this, and you're still just minutes to the beaches, grocery store & just a stones throw from the playhouse & winery! Contact listing agent for complete list of extras and upgrades. (id:60626)
Nu-Vista Premiere Realty Inc.
Nu-Vista Primeline Realty Inc.
34156 Range Road 270
Rural Red Deer County, Alberta
A Rare Opportunity to Own a Fully-Equipped 79.57-Acre Ranch—Set Up for Horses, Cattle & Country Living. Larger properties with this level of infrastructure don’t come along every day. Whether you’re an equestrian enthusiast, cattle rancher, or simply craving wide open space and self-sufficient living, this versatile property offers the ultimate blend of functionality, freedom, and rural charm.At the heart of the property is a spacious 3,283 sq.ft. home with original smaller home built in 1948 and a two storey addition newly built and attached in 2004. This is uniquely designed for large families. With four generously sized bedrooms, three full bathrooms, and bright, open living spaces, there’s room for everyone to thrive. Main floor laundry, tons of storage, and a layout that balances privacy and connection make everyday life smooth and comfortable. Enjoy your morning coffee or evening sunsets on the covered front porch, soaking in views of your own private paradise. A double attached garage adds secure parking and extra room for tools, tack, or gear.Turnkey Ranch Setup – Everything You Need is Already Here. This property is fully developed for horses and cattle, offering an incredible range of outbuildings and amenities. Including a 36x60 Barn with 3 tie stalls and 8 box stalls, 60x72 Indoor Arena—perfect for year-round training or easily convertible to a massive shop, Dedicated Hay Storage to keep your feed dry and secure, Animal Shelter for added protection during rough weather, 60 ft Round Pen for groundwork, lunging, or training, 10 Stock Waterers, Multiple Storage Buildings for equipment, feed, or personal use and a well-planned corral system for efficient animal handling and management. A creek meanders through the land, adding not only natural beauty but also a valuable secondary water source. Expansive pastures and a functional layout mean you can bring livestock and get to work or enjoy your hobby without having to build from scratch.Conveniently locat ed just a short drive to Olds, Innisfail, and Red Deer, you'll enjoy the tranquility of country life with the convenience of nearby amenities and services.Whether you’re looking for a working ranch, an equine training facility, or a peaceful family homestead with room to grow—this rare gem checks every box. (id:60626)
RE/MAX Real Estate Central Alberta
34156 Range Road 270
Rural Red Deer County, Alberta
A Rare Opportunity to Own a Fully-Equipped 79.57-Acre Ranch—Set Up for Horses, Cattle & Country Living. Larger properties with this level of infrastructure don’t come along every day. Whether you’re an equestrian enthusiast, cattle rancher, or simply craving wide open space and self-sufficient living, this versatile property offers the ultimate blend of functionality, freedom, and rural charm.At the heart of the property is a spacious 3,283 sq.ft. home with original smaller home built in 1948 and a two storey addition newly built and attached in 2004. This is uniquely designed for large families. With four generously sized bedrooms, three full bathrooms, and bright, open living spaces, there’s room for everyone to thrive. Main floor laundry, tons of storage, and a layout that balances privacy and connection make everyday life smooth and comfortable. Enjoy your morning coffee or evening sunsets on the covered front porch, soaking in views of your own private paradise. A double attached garage adds secure parking and extra room for tools, tack, or gear.Turnkey Ranch Setup – Everything You Need is Already Here. This property is fully developed for horses and cattle, offering an incredible range of outbuildings and amenities. Including a 36x60 Barn with 3 tie stalls and 8 box stalls, 60x72 Indoor Arena—perfect for year-round training or easily convertible to a massive shop, Dedicated Hay Storage to keep your feed dry and secure, Animal Shelter for added protection during rough weather, 60 ft Round Pen for groundwork, lunging, or training, 10 Stock Waterers, Multiple Storage Buildings for equipment, feed, or personal use and a well-planned corral system for efficient animal handling and management. A creek meanders through the land, adding not only natural beauty but also a valuable secondary water source. Expansive pastures and a functional layout mean you can bring livestock and get to work or enjoy your hobby without having to build from scratch.Conveniently locat ed just a short drive to Olds, Innisfail, and Red Deer, you'll enjoy the tranquility of country life with the convenience of nearby amenities and services.Whether you’re looking for a working ranch, an equine training facility, or a peaceful family homestead with room to grow—this rare gem checks every box. (id:60626)
RE/MAX Real Estate Central Alberta
246 Mississauga Street W
Orillia, Ontario
Looking for a great investment with low expenses and great income. Located close to the Orillia hospital. This property has 4 apartments - 3-3 bedrooms and 1-2 bedroom all with their own stackable washer/dryer. All apartments are separate metered for electrical and water. Occupied with good tenants and yields a very strong cash flow. (id:60626)
Royal LePage Your Community Realty
1605 Mesa Vista Drive
Ashcroft, British Columbia
Rarely available, this 3.95 acre industrial M1 zoned property is located in the heart of the Village of Ashcroft. With a variety of heavy, light and industrial service uses, this industrial parcel also has railway access, an existing shop and living spaces with excellent redevelopment potential (proposed survey plans available). Fully tenanted. Under utilized but in the perfect locations looking over the gorgeous Thompson River. Ashcroft is a hotbed of economic development in the areas of housing, mining, manufacturing in the support of both CP and CN rails and the new Terminal of 320 acres supporting bulk goods and containers. Ashcroft is the service centre for many communities including Lytton, Clinton, Spences Bridge and Cache Creek. (id:60626)
Royal LePage Westside Klein Group
405 Concession 5 Road W
Fisherville, Ontario
IMPRESSIVE best describes this amazing acreage (67.86 acres) with zoned opportunity to build your DREAM HOME. Pristine open farmland enhanced by 11 acres of prime mature wooded area, with expansive frontage on both Concession 5 Road (996. 09 feet)and Erie Avenue North (354.14 feet). This parcel of land presents an excellent potential investment opportunity - bordering on the existing Hamlet Boundary, flanked by existing detached homes and adjacent to a newer sub-division of beautiful executive homes on larger lots. Sought after central location just north and west of the friendly hamlet of Fisherville, next to the Community Centre, shops, conveniences and services that this busy small town provides. Just minutes to Lake Erie shores, 30 minutes to Simcoe, 50 minutes to Hamilton, Brantford and 403 Hwy access. This offering has it all! Tranquil, private setting, fence-row free well maintained by cash-crop farmer complete with equipment access from Concession 5 Road. Hydro services at road. Presently zoned Agricultural, this property is a prime potential candidate for rezoning for future Hamlet Boundary Expansion initiatives. This rare gem won't last long - make your intentions known today - LAND is a rare commodity and the opportunity to build in a serene setting is a bonus to be cherished. (id:60626)
RE/MAX Escarpment Realty Inc.
9300 6 Highway
Edgewood, British Columbia
Exceptional development opportunity on a unique and versatile acreage. This prime property offers multiple revenue streams—ideal for residential subdivision, multi-family builds, or commercial ventures like a rock quarry, gravel operation, vineyard, or agri-tourism. Two active gravel pits and a rock quarry are already on-site. At 1800–2000 ft elevation with south-facing exposure and fertile soil akin to Oliver, BC, the land is perfect for orchards or a winery. Not in the ALR, subdividable into 5-acre parcels, with a 600 ft well (5 gal/min), year-round pond, and existing infrastructure including: a 24x30 ft timber-frame RV shelter with deck, 20x10 ft RV shelter with carport, and a 12x16 ft serviced cabin (kitchen, bath, hot water, propane heat, power). A mix of cleared, level, and sloped terrain offers flexibility for future builds. Power and services are in place—ready for your vision. Located just 2 hours from Kelowna Airport and minutes from the Needles Ferry, this private parcel in Edgewood, Inonoaklin Valley offers excellent access and year-round appeal. Enjoy stunning views and proximity to trails, hot springs, and the Arrow Lakes—perfect for fishing, camping, sailing, and more. A rare chance to secure a high-potential, multifunctional development site. (id:60626)
Coldwell Banker Executives Realty
740 Glenmore Drive
Kelowna, British Columbia
EXCITING DEVELOPMENT OPPORTUNITY! Prime corner location at Glenmore Drive and High Road offers a 1.4-acre land assembly opportunity. Potential for a 6-story residential building with ground-level commercial upon rezone to MF3 Zoning. Strategically positioned on a transit supportive corridor with easy access to downtown Kelowna, UBC Okanagan, and Kelowna International Airport. Walking distance to Knox Mountain and Kelowna Golf and Country Club. Stunning views of Knox Mountain and Dilworth Cliffs enhance its desirability. Must be acquired alongside other properties for comprehensive development. A premium prospect boasting accessibility to key amenities and promising returns. (id:60626)
Royal LePage Kelowna
740 Glenmore Drive
Kelowna, British Columbia
EXCITING DEVELOPMENT OPPORTUNITY! Prime corner location at Glenmore Drive and High Road offers a 1.4-acre land assembly opportunity. Potential for a 6-story residential building with ground-level commercial upon rezone to MF3 Zoning. Strategically positioned on a transit supportive corridor with easy access to downtown Kelowna, UBC Okanagan, and Kelowna International Airport. Walking distance to Knox Mountain and Kelowna Golf and Country Club. Stunning views of Knox Mountain and Dilworth Cliffs enhance its desirability. Must be acquired alongside other properties for comprehensive development. A premium prospect boasting accessibility to key amenities and promising returns. (id:60626)
Royal LePage Kelowna
12310 256 Street
Maple Ridge, British Columbia
BUILD YOUR MANSION HERE!!! STANLEY PARK SETTING!!! Close to town, 13.73 acres of privacy with lots of big trees (timber value). Creek at the very back (Kanaka Creek). Lots of nature with wildlife and birds, right in your backyard. Super spot for an ESTATE HOME!!! Hurry on this one!!! (id:60626)
Top Producers Realty Ltd.
2136 Eastern Avenue
North Vancouver, British Columbia
Welcome to Oak Court - a rare opportunity in this self-managed, 4-unit, duplex-style community. This fully renovated home impresses with exceptional attention to detail, featuring wide plank oak flooring, a gourmet kitchen with high-end stainless steel appliances, quartz countertops, designer lighting, and custom window coverings throughout. All bathrooms have been elegantly finished with tasteful, high-quality materials. The spacious primary bedroom boasts a walk-in closet, a beautifully appointed ensuite, and a private deck with stunning city & ocean views. The lower level offers a second bedroom, full bathroom, and access to a sunny west-facing patio-perfect for relaxing or entertaining. The basement is currently used as a rec room but could easily serve as a third bedroom or private space for an older child. Ideally located just steps from all the vibrant amenities Central Lonsdale has to offer, this home is truly a rare find in an unbeatable location. (id:60626)
Royal Pacific Realty Corp.
1441 Sunrise Place
Gibsons, British Columbia
Nestled in one of Gibson's most exclusive neighborhoods, this expansive 4 bedroom residence boasting; home theater, vaulted ceilings, primary on the main and chef style kitchen. Poised on a serene, half-acre property & including a detached shop/garage and large yard with room for a pool, the meticulously landscaped backyard offers a tranquil retreat, overlooking a vast park area, and is perfectly situated on a quiet cul-de-sac. With its sophisticated finishes, custom details, and elegant floor plan, this stunning home presents a rare opportunity for luxurious living. This is the home for you. (id:60626)
Sutton Group-West Coast Realty
1872 Waveland Rd
Courtenay, British Columbia
Welcome to your ultimate coastal retreat, where luxury meets privacy in this 2.75 acre, 2700 sq ft west coast inspired home in a highly desirable location. Situated a short 5 minute drive to town sits an architectural expansion of an existing mobile home. With approximately 2800 sq. ft. of vaulted ceilings, timber framed window walls, complete scissor truss roof system, timber framed wrap around decks allowing for 1200 sq. ft. of covered year-round enjoyment, all engineered. Particular attention was paid to ease of maintenance—cement board siding, metal roofing, Italian commercial grade tile, hardwood floors and all concrete capped exterior decks make for a true west coast marvel. All of the original 924 sq. ft. of the original mobile has been remodeled and updated, seamlessly integrated into the new design leaving no clue of the home’s original structure. The property boasts impressive revenue potential with a rented mobile home hidden behind a wall of hedging as well as a one-bedroom guest house for the overflow of friends or family to stay. Further, with the blue sky future potential to develop the forested portion of the property, this impressive home represents a cost-effective investment in the future. (id:60626)
Exp Realty (Cx)
409 Aulenback Point Road
Sweetland, Nova Scotia
'Paradise On Point' located at one of Lunenburg County's most prized lakeside locations, Aulenback Point, this bespoke-design home commands the head of a peninsula facing west to the sand beaches of Oickle Island. Designed for one-floor living, this ICF home features in-floor, geothermal heat complimented by ductless cooling for ease of comfort. Conceived as a sanctuary to entertain family and friends, the lifestyle of leisure extends from the main living-dining areas onto the patio and pergola framing elevated views of the lake. A large kitchen with adjoining family room and den is the perfect space to prepare a meal while family gathers in front of the fireplace. A large separate pantry, laundry and powder room off the garage entrance exemplify the care taken in this thoughtful plan. A large primary bedroom opens onto the patio and includes two walk-in closets. The spa inspired ensuite features a custom tile shower and soaker tub. Two additional bedrooms, with shared, family bath complete the main floor. The attached, double garage has a loft which would lend itself to a fourth bedroom, den or private office. A second large fully wired and insulated garage, with generous height allocated, would be perfect for an RV or Boat and workshop. The professionally designed, expansive landscaping is meticulous and was created for both its beauty and ease of maintenance. Entering the crest of the fully paved driveway, the view causes one to take pause. Aulenbach Point extends west into one of Nova Scotia's most desired lakes, Big Mushamush, just 15 minutes to the amenities of Bridgewater, the commercial hub of the South Shore. Only 30 minutes to the famed UNESCO Town of Lunenburg and "the three churches" of Mahone Bay. Just over an hour to Halifax and Stanfield International Airport. A great option for a family retreat or perhaps the lakeside retirement home you have always imagined for yourself. (id:60626)
Engel & Volkers (Lunenburg)
409 Aulenback Point Road
Sweetland, Nova Scotia
'Paradise On Point' located at one of Lunenburg County's most prized lakeside locations, Aulenbach Point, this bespoke-design home commands the head of a peninsula facing west to the sand beaches of Oickle Island. Designed for one-floor living, this ICF home features in-floor, geothermal heat complimented by ductless cooling for ease of comfort. Conceived as a sanctuary to entertain family and friends, the lifestyle of leisure extends from the main living-dining areas onto the patio and pergola framing elevated views of the lake. A large kitchen with adjoining family room and den is the perfect space to prepare a meal while family gathers in front of the fireplace. A large separate pantry, laundry and powder room off the garage entrance exemplify the care taken in this thoughtful plan. A large primary bedroom opens onto the patio and includes two walk-in closets. The spa inspired ensuite features a custom tile shower and soaker tub. Two additional bedrooms, with shared, family bath complete the main floor. The attached, double garage has a loft which would lend itself to a fourth bedroom, den or private office. A second large fully wired and insulated garage, with generous height allocated, would be perfect for an RV or Boat and workshop. The professionally designed, expansive landscaping is meticulous and was created for both its beauty and ease of maintenance. Entering the crest of the fully paved driveway, the view causes one to take pause. Aulenbach Point extends west into one of Nova Scotia's most desired lakes, Big Mushamush, just 15 minutes to the amenities of Bridgewater, the commercial hub of the South Shore. Only 30 minutes to the famed UNESCO Town of Lunenburg and "the three churches" of Mahone Bay. Just over an hour to Halifax and Stanfield International Airport. A great option for a family retreat or perhaps the lakeside retirement home you have always imagined for yourself. (id:60626)
Engel & Volkers (Lunenburg)
2983 Walton Avenue
Coquitlam, British Columbia
Welcome to 2983 Walton Avenue - A Hidden Gem in Prime Coquitlam! This charming and well-maintained home offers the perfect blend of comfort, functionality, and LOCATION! Nestled in a quiet, family-friendly neighborhood just steps from Lafarge Lake, Coquitlam Centre, SkyTrain, and top-rated schools, this 3-bedroom residence is ideal for families, downsizers, or first-time buyers. Inside, you'll find a bright and inviting layout with generous living and dining areas, updated flooring, and large windows that flood the home with natural light. The kitchen features ample cabinetry & newer appliances. Enjoy your private backyard oasis - ideal for entertaining, gardening, or simply relaxing. Call for your private tour. (id:60626)
Sutton Group - 1st West Realty
7397 Sturt Road
Powell River, British Columbia
Discover your family's waterfront legacy! Rarely available, this expansive 5 bed, 3 bath home spans 3800 sq ft on 0.45 acres, offering breathtaking ocean views to Savary & Ahgykson Islands. Well-loved and ready for its next owner, it features custom updates throughout. The main living areas, including kitchen, dining, and living room, are perfect for entertaining, with large windows and access to a spacious concrete patio extending living space outdoors. Outside, find concrete block garden areas. A remarkable 24'x40' powered shop, with washroom and mezzanine, is ideal for a woodworker, studio, or your needs. Enjoy peace of mind with professional water and septic systems. Two large bedrooms, including the primary, boast walk-out decks and panoramic views. Pathways lead to an impressive ocean landing with a custom rock retaining wall for easy access to ocean activities. Every detail thoughtfully considered.Call today for your private viewing and begin your family's waterfront legacy! (id:60626)
Royal LePage Powell River
118 Wilson Street W
Perth, Ontario
DEVELOPERS, ENTREPENEURS !! Large land plot Located in the town of Perth. Over 71,000 square feet (~1.64Ac.) of mostly undeveloped ground. RARE FIND. Currently zoned M1 R2 The property is shouting development opportunity. Fenced with chain link - except for Wilson St. frontage. The Planning Department sees no immediate issues with changing to multi-res. zoning after a cursory look. (without prejudice). Buyer to determine requirements. Close to shopping, health care, groceries, coffee shops, restaurants, and vehicle service. Courtesy gate onto Mall property. Small residence at entrance to help with costs until site plan approval. 2 bed 1 bath with attached garage ~ 14 x36. (id:60626)
Century 21 Synergy Realty Inc.
Specialty Clearwater Valley Road
Wells Gray, British Columbia
Clearwater Lake tours is established at the south end of Clearwater Lake in Wells Gray Park, Clearwater, BC. The company operates under 2 BC Parks Operating permits encompassing Clearwater Lake, Azure Lake and Hobson Lake as well as a great deal of the surrounding park area. Wells Gray is a 1.3 million acre wilderness park and hosts thousands of visitors from Canada and all over the world every year. Clearwater Lake Tours has been offering Canoe rentals and guided tours since 1935 and is a thriving business. Full package of business financial details and client recommendations available on request (id:60626)
Coldwell Banker Executives Realty (Kamloops)
255 Leathead Road
Kelowna, British Columbia
Presenting an exciting opportunity to acquire a strategic property with tremendous development potential. Located in a sought-after area, this parcel of land can be combined with neighboring property and is primed for a 6-storey building development, offering substantial upside for savvy investors and developers. The location benefits from a strong growth trajectory, with nearby developments driving demand for new housing. Its proximity to UBCO, schools, airport, parks, shopping precincts, and transport hubs adds further value to the project, ensuring strong demand and future capital growth. (id:60626)
Exp Realty (Kelowna)
5032 Township Road 310
Rural Mountain View County, Alberta
Full Quarter Section With Endless Possibilities! This Versatile Property Offers the Perfect Opportunity to Expand Your Farm, Invest in Future Growth, or Build Your Dream Home in a Peaceful Rural Setting. Its the Perfect Private Retreat, This Property Checks all the Boxes. With Easy Access Via Paved Road, This Versatile Parcel Offers Excellent Potential for Farming, Grazing, Recreation, or Future Development. Yard Site is Already in Place, Making it Easy to Get Started. Whether You're Adding to Your Land Base or Searching For a Private Retreat, This Quarter Has the Location, Access, and Potential You're Looking For. A Rare Opportunity to Own a Full Quarter Adding it to Your Farm Portfolio or Enjoy It As Your Own Secluded Getaway. The Choice Is Yours! (id:60626)
Cir Realty
10069 Wolfe Street
Mission, British Columbia
Nestled on 1.7 acres in sunny Silverdale, this property offers stunning views of the lush green surroundings. The home has been completely renovated, featuring vaulted ceilings in both the kitchen and living room. Modern upgrades include a new mini-split duct heating/AC system, gas dryer and a 75-gallon hot water tank ... you'll never run out of hot water! Enjoy outdoor cooking on the covered BBQ area of the expansive 40' x 30' deck. The grounds are equipped with an inground irrigation system and a 145-foot drilled well providing high-quality water. A spacious 40'x25' shop includes a versatile 20'x16' office/studio space, with NG connected to the shop. The property has a generator that powers the entire estate via an automatic transfer switch. RV parking and even room for horses! (id:60626)
Top Producers Realty Ltd.
215 Alandale Place Sw
Rural Rocky View County, Alberta
This beautifully maintained five-bedroom family home offers the perfect balance of comfort, function, and location. The main floor features a modern, bright, and open kitchen, recently upgraded and designed to be the true hub of the home. It flows seamlessly into a spacious family room—ideal for casual gatherings—while a separate dining room provides space for special family dinners or entertaining guests.Set on a large, private lot, the yard is a standout with mature trees that create natural privacy and plenty of room for kids to play or families to enjoy an active outdoor lifestyle. The west-facing backyard captures warm evening sun, making it perfect for barbecues and relaxing summer nights.Other highlights include a triple car garage for all your vehicles and storage needs, neutral tones throughout the home, and a floor plan that works well for a growing family.Located in the heart of Springbank, this home is only minutes from all local schools and amenities, with quick access to Calgary’s Ring Road/Stoney Trail, ensuring an easy commute to the city.With its combination of space, upgrades, and an unbeatable location, this is the kind of home where lasting family memories are made. (id:60626)
RE/MAX House Of Real Estate
5029 6 Avenue
Delta, British Columbia
Tastefully updated family home on a spacious 9,085 sq.ft. landscaped lot. Thoughtful enhancements over the years include a modernized kitchen, updated flooring, refreshed bathrooms, resurfaced deck, stone fireplace surround, and bright one-bedroom suite. 621 sq.ft. garage with parking for four more in the driveway. Move-in ready with nothing to do but enjoy. Ideally located near prestigious English Bluff with tennis courts, Fred Gingell Park with ocean access, and in the catchment for English Bluff Elementary offering the sought-after IB program. DEVELOPER ALERT! Can be purchased w/5041 6th Ave MLS R3019883 an excellent development opportunity, potential for subdivision, duplexes/single-family homes w/coach homes/garden suites. Ideal investment properties to hold today & build tomorrow (id:60626)
Sutton Group Seafair Realty
153 Apple Road
Okanagan Falls, British Columbia
CLICK TO VIEW VIDEO! You have to come see this Heritage Hills executive home with stunning lake views & your own saltwater pool - an absolute outdoor entertainer's dream! With stunning curb appeal & over 4,000 sq.ft. interior living footprint, you are drawn into the big, bright open space of the living area, that extends to a large upper deck to enjoy the breathtaking views of Skaha Lake. All living is on the main floor with 2 bedrooms and a primary bedroom that is spacious & complemented by a 5pc ensuite that feels more like a spa. There are two additional magic spots: first, it's a large covered outdoor living area that flows seamlessly from a massive family room downstairs to the swimming pool area and deck. The entire wall of glass windows on the lower level and the staircase leading to it will remind you of a Palm Springs architectural design. It's easy to feel like a rockstar when you're entertaining in that space. The second: a 832 sq.ft. garage with custom cabinets that is perfect for a car collector or a wicked man-cave. Plenty of parking. New HWT. Light cement shingles that will last a lifetime. This is a premier neighbourhood where homes don't often come up for sale. Call us to book a showing. (id:60626)
Exp Realty
414 Thetis Dr
Ladysmith, British Columbia
Custom executive home with incredible 180 degree views of Stuart Channel the Gulf Islands and across Georgia Strait to the snow capped Coastal Mountain range. This expansive plan over three levels is blanketed in rich hardwood flooring with loads of windows for abundant natural light. All floors are serviced by the elevator which is located immediately as you enter the home. 4 bedrooms, 3 of which have ensuites, an office, 2 additional bathrooms and a contained 1 bedroom secondary suite round out the open floorplan and offer plenty of luxury for children and guests alike. Expansive decks provide enormous outdoor living space for BBQ's and entertaining while a private covered rear patio area offers some shade on those hot summer days. Storage is a plenty with over 600sqft of heated and well lit stand up crawlspace off the garage. Zero maintenance landscaping includes synthetic turf and rockwork, great for your back and the environment! (id:60626)
D.f.h. Real Estate Ltd. (Cwnby)
462 Ottoson Road
Golden, British Columbia
WELCOME to 462 Ottoson Road in Golden BC! This one-of-a-kind log home is set on a forested, rural acreage only minutes from Golden, yet offers seclusion, privacy and Mountain Views. It even has a creek running through it! What more can one ask for? How does income and revenue sound? The 3 separated living quarters create a few different revenue models to choose from, and offer flexibility along with generous opportunity for revenue generation. The Lower Suite, also known as the 'Rustica' is very popular with Guests and receives raving reviews. The Upper Suites feature traditional log architecture, and the monumental fireplace will keep you (or your Guests) warm and cozy while relaxing and de-stressing. The home and its three living quarters are being offered fully furnished, so it's ready for you to step in and earn some income immediately. Call your Realtor? today to set up your viewing! (id:60626)
Exp Realty
9000 Rayelyn Lane
Denman Island, British Columbia
Priced for Immediate Sale! Set on 5.39 acres, this rare Denman Island estate blends natural beauty with unmatched potential. This 2,700+ sqft West Coast-style home offers 3 bedrooms, 2 baths, vaulted living spaces, and expansive decks with potential for scenic vistas of pond, gardens and forest; a peaceful retreat poised for rejuvenation with lots of upside in bonus features. In addition, a truly state-of-the-art 9x500 sqft agricultural facility w/ rooftop greenhouse includes 2 staff rooms, 2 washrooms, and infrastructure suited for specialty agriculture or home-based business or lease income. In total, over 12,000 sqft of living and working space creates a unique canvas for entrepreneurs or visionaries at an unbeatable price. Offered as-is, where-is, this property delivers privacy, scale, and unprecedented value-a rare opportunity to capture significant upside in one of the Gulf Islands' most desirable settings. Please note the house is currently tenanted and listing photos do not accurately represent current condition of the home. This is a wonderful project for a buyer looking to bring some TLC and add value or create income off the land - these types of deals do not come along very often, don't miss out! (id:60626)
RE/MAX Ocean Pacific Realty (Crtny)
3095 Plymouth Drive
North Vancouver, British Columbia
Great value for an older family home on a private 7642+ square ft lot with loads of potential for future development and possible rebuilding of existing structure to save on building costs. A fantastic neighbourhood with great schools, public transportation and close hiking, biking and all the things that make east of the Seymour River a great place to live. Make no mistake, this home needs some effort to bring it back to modern standards. The lot is extremely private and this is a rare opportunity to re-create a fabulous family home. The existing home is roughly 2600+sq ft and backs onto a private green space. The Lot is 60' frontage and 112' at the rear with 130' and 100' on the sides. Call for details and viewing options. (id:60626)
Royal LePage Sussex
70 Murphy Street
Quinte West, Ontario
Wow...PRICED TO SELL! Offer Welcome Anytime * Attention Builders and Investors! CORNER LARGE COMMERCIAL LOT * Offers ENDLESS POTENTIAL for COMMERCIAL AND RESIDENTIAL USES * Located at the intersection of MURPHY AND MIDDLE STREETS IN DOWNTOWN * Ideal for MIXED-USE DEVELOPMENT * The lot is suitable for a variety of possibilities, including a CHILD CARE CENTRE, PLACE OF WORSHIP, RETIREMENT HOME, and More! (CHECK ATTACHED DOWNTOWN COMMERCIAL BY-LAW FOR ALL PERMITTED USES) * Zoned C2-4, the property comes with a CONCEPT PLAN for a 6-STOREY BUILDING featuring 3 COMMERCIAL UNITS, 1 OFFICE RENTAL SPACE, and 47 RESIDENTIAL UNITS (7 TWO-BEDROOM + DEN, 34 TWO-BEDROOM, AND 6 ONE-BEDROOM UNITS), along with 51 PARKING SPACES * The lot is ALREADY PAVED and equipped with CITY WATER AND SEWER CONNECTIONS * Located in a PRIME AREA, it is just a 2-MINUTE WALK to TIM HORTONS, TACO TIME, LCBO, and within proximity to SHOPPERS DRUG MART, METRO, TRENTON MARINA, and the TRENT RIVER * The location ensures STEADY FOOT TRAFFIC from both locals and visitors, making it PERFECTLY SUITED FOR MIXED-USE DEVELOPMENT and offering DUAL INCOME STREAMS from commercial and residential spaces * Don't miss this extraordinary opportunity to build something remarkable in the heart of Downtown Trenton! Corner Of Murphy And Middle Street. The majority of the lot is paved and has parking for 40 vehicles. * City Water & Sewer Connections In Place * Bus Stop ID: 008 at Middle & Murphy is right next to the property line. * An incredible and rare corner development opportunity awaits in Downtown Trenton! (id:60626)
Exp Realty
70 Murphy Street
Quinte West, Ontario
Wow...PRICED TO SELL! Offer Welcome Anytime * Attention Builders and Investors! CORNER LARGE COMMERCIAL LOT * Offers ENDLESS POTENTIAL for COMMERCIAL AND RESIDENTIAL USES * Located at the intersection of MURPHY AND MIDDLE STREETS IN DOWNTOWN * Ideal for MIXED-USE DEVELOPMENT * The lot is suitable for a variety of possibilities, including a CHILD CARE CENTRE, PLACE OF WORSHIP, RETIREMENT HOME, and More! (CHECK ATTACHED DOWNTOWN COMMERCIAL BY-LAW FOR ALL PERMITTED USES) * Zoned C2-4, the property comes with a CONCEPT PLAN for a 6-STOREY BUILDING featuring 3 COMMERCIAL UNITS, 1 OFFICE RENTAL SPACE, and 47 RESIDENTIAL UNITS (7 TWO-BEDROOM + DEN, 34 TWO-BEDROOM, AND 6 ONE-BEDROOM UNITS), along with 51 PARKING SPACES * The lot is ALREADY PAVED and equipped with CITY WATER AND SEWER CONNECTIONS * Located in a PRIME AREA, it is just a 2-MINUTE WALK to TIM HORTONS, TACO TIME, LCBO, and within proximity to SHOPPERS DRUG MART, METRO, TRENTON MARINA, and the TRENT RIVER * The location ensures STEADY FOOT TRAFFIC from both locals and visitors, making it PERFECTLY SUITED FOR MIXED-USE DEVELOPMENT and offering DUAL INCOME STREAMS from commercial and residential spaces * Don't miss this extraordinary opportunity to build something remarkable in the heart of Downtown Trenton! Corner Of Murphy And Middle Street. The majority of the lot is paved and has parking for 40 vehicles. * City Water & Sewer Connections In Place * Bus Stop ID: 008 at Middle & Murphy is right next to the property line. * An incredible and rare corner development opportunity awaits in Downtown Trenton! (id:60626)
Exp Realty
410 Sarsons Road
Kelowna, British Columbia
Discover modern living steps to Sarsons Beach. This stunning contemporary residence is nestled in the heart of Kelowna’s coveted Lower Mission and is just a short stroll to the shores of Sarsons Beach. This sleek, single-level home blends modern design with functional living. Thoughtfully designed with 2 bedrooms and 2 bathrooms, this contemporary home features soaring 12-foot ceilings, transom windows, and seamless flow between the open-concept kitchen, dining, and living spaces, perfect for hosting gatherings. The kitchen is equipped with soft-close cabinetry, granite countertops, a large walk-in pantry, and a centre island with seating for two — ideal for everyday living or entertaining. Step outside to your private front patio, beautifully framed by mature hedging, or unwind in the large, grassy backyard complete with a covered patio and natural gas hookup. The primary suite offers a spacious walk-in closet and a 4-piece ensuite with heated tile floors. Additional highlights include a single-car garage with a storage nook, large crawl space, and efficient systems including a Trane furnace, central air conditioning, and on-demand hot water. Located in a quiet, sought-after neighbourhood near top schools, parks, and the lake, this home offers timeless appeal in one of Kelowna’s most desirable settings. (id:60626)
Unison Jane Hoffman Realty
23 Paget & Keppoch Lot Crescent
Stratford, Prince Edward Island
23 Paget Cres!...Welcome to Your Custom-Built Designer Home with Water Views & Two Legal Basement Suites ? Now Offering Over 4,500 Sq. Ft. of Refined Living Space Plus an Additional 0.62-Acre Parcel. Discover the perfect fusion of elegance, functionality, and potential in this exceptional property, offering over 4,500 square feet of beautifully finished living space?now accompanied by a valuable adjoining 0.62-acre parcel, expanding your options and your footprint. Situated in a serene and picturesque setting with tranquil water views, this exceptional home rests on a robust, energy-efficient ICF foundation?designed for both long-term durability and year-round comfort. The main level features a thoughtfully designed open-concept layout that effortlessly balances sophistication with everyday livability. Highlights include soaring vaulted ceilings that enhance the sense of space and light, four generously sized bedrooms, and 2.5 beautifully appointed bathrooms?including a spa-inspired ensuite in the primary suite. The chef?s kitchen is a true centerpiece, complete with premium appliances, extensive cabinetry, and seamless integration into the dining and living areas. Multiple rooms enjoy calming views of the water, offering a stunning backdrop to daily life. The fully finished lower level adds exceptional versatility, featuring two fully self-contained legal suites?each with private entrances, full kitchens, bathrooms, and separate living areas. These suites are ideal for multi-generational living, accommodating long-term guests, or capitalizing on short- or long-term rental income (including Airbnb potential). Located just minutes from local shops, recreational amenities, and the pristine shoreline of Kinlock Beach. Whether you're looking to elevate your lifestyle or invest in a property with substantial rental potential, this is a rare and valuable opportunity. Don't miss your chance to own this extraordinary home. (id:60626)
Royal LePage Prince Edward Realty
821 Newport Ave
Oak Bay, British Columbia
Located in one of South Oak Bay’s most sought-after settings, this timeless residence backs directly onto the prestigious Victoria Golf Club and is just steps from the Oak Bay Marina and the Oak Bay Beach Hotel. Originally built in 1935, the home has been lovingly held by the same family for over 48 years, now presenting a rare opportunity to secure a prime piece of real estate in this exceptional neighbourhood. While the home shows signs of deferred maintenance, it offers tremendous potential for restoration, renovation, or reimagining. The property spans a 50' x 110' lot with an east-facing rear garden, providing a peaceful and private outdoor space. This is a unique opportunity to invest in an iconic South Oak Bay location. Easy to show. Visit Marc’s website for more photos and floor plan or email marc@owen-flood.com (id:60626)
Newport Realty Ltd.
200, 1010 8 Avenue Sw
Calgary, Alberta
Second floor office suite conveniently located in the west end of the downtown core close to LRT and all amenities, full floor of 8,920 sq.ft. is designed with three independent office suites with reception areas, shared boardrooms, kitchens and central common area washrooms, the floor contains a total of 28 offices, two boardrooms and two kitchens, there are two elevators, building common area rooftop amenities, six underground parking stalls and three surface parking stalls (id:60626)
Houston Realty.ca
2107 Victoria Crescent Nw
Calgary, Alberta
Brand New Exceptional Family Home in Banff Trail – 5 Bedrooms & Over 3,000 SF of Developed Living Space!Welcome to this stunning 2-storey home in the heart of Banff Trail! With 2,260 sq. ft. above grade and a fully developed basement, 4 bedrooms upstairs, 1 bedroom downstairs, and additional flex room – ideal for families seeking space, comfort, and versatility.The main floor welcomes you with an open-concept layout filled with natural light, featuring a private den space ideal for a home office or formal dining. The chef’s kitchen is the heart of the home, featuring sleek quartz countertops, custom cabinetry, a large 14-foot center island, and premium appliances – perfect for entertaining and everyday family meals. A spacious living room with a gas fireplace, and a walk-out to the deck with an abundance of natural light. Upstairs, you’ll find FOUR generously sized bedrooms all on the same floor – a rare and sought-after layout for families. The primary suite offers a luxurious en-suite and a walk-in closet. Each secondary bedroom includes either a built-in or a walk-in closet.The fully finished basement adds incredible flexibility, featuring two additional rooms, that are ideal as guest bedrooms, a home gym, or flexible spaces for hobbies, work, or teens needing their own space. A spacious rec room and a full bathroom complete the lower level.Additional features include a double detached garage, low-maintenance landscaping, and a quiet, family-friendly street steps from a community hub with an ice rink, playground, and park.Centrally located near the University of Calgary, SAIT, and Foothills Hospital, with transit, schools, and shopping within walking distance. This home combines space, style, and convenience in one perfect package.Book your private tour today – this is the one you've been waiting for! (id:60626)
Grand Realty
1203 Castle Road
Gibsons, British Columbia
Experience the ultimate in comfort and convenience with this stunning, newly-built 2-storey home, centrally located in upper Gibsons on a spacious level lot. Enjoy the flexibility of a zoning plan that allows for a second home, providing ample opportunities for residual income. The thoughtful floorplan features a generous primary suite on the main, with an open kitchen and living & sizeable home office. The lower level boasts 2/3 bedrooms, a media room, and a junior suite, ideal for hosting guests or generating rental income. Appointed with top-of-the-line appliances, high ceilings, and radiant floor heat, ensuring year-round comfort. Additional highlights include an oversized garage, expansive covered deck, concrete patios & side walks, covered deck. Move in today. (id:60626)
Sutton Group-West Coast Realty
RE/MAX Oceanview Realty
4523 King Edward Place
Delta, British Columbia
Discover this custom-built Spanish-style home in the heart of Ladner, set on an expansive 11,800+ sqft lot. This unique property features 4 bedrooms + 4 bathrooms, offering ample space for family living + entertaining. Enjoy amenities at home, including an indoor swimming pool, private gym area, + sauna. The interior boasts spacious, primary bedrooms rooms and a large backyard perfect for relaxing or entertaining guests. A legal suite on the main floor provides excellent rental income potential. Nestled on a quiet cul-du-sac in a sought-after neighborhood, just minutes from schools, parks, and shopping. Call your realtor for a private showing today! (id:60626)
Oakwyn Realty Ltd.
#41 26409 Twp Road 532 A
Rural Parkland County, Alberta
Exquisite Bungalow, 5 Min. from the City a perfect blend of county tranquility & city convenience. This bungalow has a 40x40 triple tandem garage with 18’ high ceilings, 14x14 overhead doors, 220 power, radiant heating, RV parking, & 2 pc bathrm. Landscape with chain-link fence, enjoy a firepit under the stars or soaking in the hot tub in your south-facing backyard. Maintenance free deck with floor to ceiling glass walls allows for uninterrupted views of the yard while shielding you from the breeze with overhead heater. Prepare to be impressed, open-concept living space with natural light thanks to the large south facing windows. The kitchen is a showstopper, a island perfect for entertaining & butler’s pantry that is both functional & elegantly designed. The master retreat with a ultimate 5 pc ensuite giving a spa-like experience, while your hot tub is steps from your bdrm, also there is a 2nd main flr bdrm. The lower level has 2 more bdrms, a familyrm , work out rm and lower laundry rm. A RARE GEM. (id:60626)
RE/MAX River City
682 Howatt Dr Sw
Edmonton, Alberta
Prepare to be impressed! Architecturally designed SHOWSTOPPER in one of Edmonton’s most vibrant estate communities! This exquisite Birkholz built luxury bungalow has been developed with the utmost attention to detail and quality finishing. The extraordinary home offers over 4200+ sqft of living space and sits upon an immaculate 8400+ sqft corner lot. Features include: 4 bed/3.5 baths, gorgeous kitchen, 14’ ceilings, floor to ceiling windows, exercise room, home theatre/den, triple/tandem garage, rec room, extensive use of quartz/hardwood, top of line appliances, premium cabinetry, 2 fireplaces, home automation system, custom finishings and more! Outside is the spectacular and opulent yard w/multi-tiered patio area. Steps from ravine trails and golf course views, and minutes from all other amenities. This is a truly exceptional property! (id:60626)
RE/MAX Elite
23 Lakeshore Park Terrace
Dartmouth, Nova Scotia
Have your cottage and home all in one with this centrally located 4 bedroom, 3.5 bath home with direct waterfront on Lake Micmac, on a quiet cul de sac yet close to all amenities and commuter routes. This MacFarlane built home has lots of space for the family plus a one bedroom suite on the lower level that was completely renovated with a sunroom added in 2022. There's great curb appeal, with exposed aggregate driveway & walkways, a newer metal roof, mature gardens with a magnolia tree & perennial flower beds - plus a gently sloping walkway with railing down to the lower level. The main level features a tiled entry with double closet, a spacious open concept living room/dining room with a bay window, an eat-in kitchen with a cozy window seat and an updated backsplash and quartz counters, an adjacent family room with a propane fireplace and patio doors to the back deck, a half bath, and a mud room/laundry room off the entrance to the double car garage with epoxy floor. Upstairs there's a large primary bedroom with a sitting area overlooking the backyard & lake and a walk through double closet leading into the full ensuite, 2 other good-sized bedrooms plus a bonus room over the garage that could be used as an office, playroom or craft room, another full bath, plus plenty of storage. The bright lower level was completely renovated by MacFarlane Homes in 2022 and features and open living room/dining room/kitchen with custom built-in cabinets and shelves, a propane fireplace, a 3 piece bath with a glass-walled shower, in floor heat and stacking laundry, a large bedroom with a double closet, an added sunroom with lake views, a utility room with storage shelves plus a patio off the kitchen. As much as the house is wonderful, the natural feel of the backyard will put you at ease every day, with meandering flagstone paths, natural trees and shrubs, over 120' of waterfront with decks, a dock and plenty space for all your water toys - and a large deck for all the entertaining! (id:60626)
Royal LePage Atlantic
255 Feathertop Way Unit# 86
Big White, British Columbia
Built by H&H Custom Homes—recipient of Okanagan Builder of the Year—255 Feathertop Way introduces Big White’s newest ski-in, ski-out residences at the sought-after Sundance Resort. Positioned for true slope-side living, these homes provide immediate access to both the Bullet Express and Black Forest chairlifts, with Big White’s lively Village Centre just minutes away on foot. The architecture reflects a modern craftsman influence, combining board-and-batten siding, black metal-clad windows, warm wood accents, and panoramic mountain vistas. Spanning 2,490 square feet, each residence offers 3 bedrooms, 3 bathrooms, a den, and an oversized lock-off closet. The main floor blends an open kitchen and gathering space with a covered deck—complete with hot tub and gas BBQ hookup—for year-round enjoyment. Adding versatility, each home includes a 590-square-foot legal suite with its own entrance, covered patio, full kitchen, washer/dryer, luxury vinyl plank flooring, enhanced soundproofing, and optional garage. Sundance Strata fees cover building insurance, exterior upkeep, garbage and recycling services, snow removal, and use of the resort’s shuttle, heated outdoor pool with slide, multiple hot tubs, and indoor recreation areas. Anticipated completion: December 2025. (id:60626)
RE/MAX Kelowna
1864 Lakeshore Rd 123
Lakeshore, Ontario
One-of-a-kind property offering nearly 7 acres with a stunning 2-acre pond and incredible views, perfect for kayaking, paddle boarding, fishing and skating in the winter. A winding tree covered driveway leads you to a spacious 6-bedroom(5 walk in closets), 3-bath home featuring a spacious primary suite with cathedral ceiling, gas fireplace, 2 walk-in closets, and ensuite. A 3rd floor loft provides versatility and extra living space, while the full basement provides endless possibilities. Three fireplaces(2 gas and 1 natural) Enjoy outdoor living with a 36' x 18' inground pool (new filter 2023), hot tub built into the deck, and expansive grounds. Additional highlights include a detached garage/workshop, furnace and central air (2019), premium 50-year shingles (2009), and septic cleaned 2025. A rare blend of comfort, space and natural beauty, country living with resort-style amenities-perfect for your family retreat. (id:60626)
Royal LePage Binder Real Estate
22516 Twp Road 572
Rural Sturgeon County, Alberta
Welcome to your own 143-acre paradise! With two separate titles (4.87 acres + 138 acres), this incredible property offers privacy, recreation, and endless potential. Explore quad trails, mature bush, and abundant wildlife right in your backyard. Enjoy weekends at the cozy cabin, host family gatherings, weddings (county approval required), or create Airbnb retreats. The heated barn with 220 power, hay shed, and fenced land are ideal for animals or hobby farming. Inside, the home features 5 bedrooms, 3 baths, A/C, in-floor heated basement, and a stunning custom kitchen by Cabico.—a proudly Canadian-made product. Relax in your spa-like ensuite, unwind in the swim spa, or enjoy movie nights in the basement theatre. With a heated garage, fenced yard, and long treed driveway, this property truly has it all! (id:60626)
Local Real Estate
19232 68a Avenue
Surrey, British Columbia
Spacious 3,247 sq ft home situated on a 3,273 sq ft lot, offering incredible versatility and income potential. The property includes a legal 1-bedroom coach home and an unauthorized 2-bedroom basement suite-each with private laundry and reliable long-term tenants, generating solid, consistent rental income. The main residence features 3 generous bedrooms plus a flexible basement flex room-perfect for a home office, gym, or playroom. Enjoy the fully fenced, low-maintenance backyard complete with a large patio, ideal for entertaining or relaxing. Additional highlights include lane access, a double garage, and a convenient parking pad. Located on a quiet street just minutes from the upcoming SkyTrain extension, shopping, schools, parks, and recreation. (id:60626)
RE/MAX Performance Realty
166 Mcpherson Crescent
Penticton, British Columbia
INVESTMENT OPPORTUNITY! This stunning fourplex plus legal carriage home is quietly nestled along Penticton Creek with access to endless walking trails. The entire property was substantially renovated in 2018/2019 with four outstanding two bedroom and one bathroom suites and the beautifully finished separate legal one bedroom carriage home. Essentially everything was updated with roof, windows, and exterior, of both buildings as well as refinishing all interiors from top to bottom. All five units are rented with excellent tenants. This is a very rare package with in-suite laundry, bike storage for five bikes, one parking stall for each dwelling, superb landscaping, all in an absolutely fantastic location. Please provide 48 hours notice for showing. The property is under professional property management and is meticulously maintained and ready for a new owner! Call the Listing Representative for details. (id:60626)
RE/MAX Penticton Realty
166 Mcpherson Crescent
Penticton, British Columbia
INVESTMENT OPPORTUNITY! This stunning fourplex plus legal carriage home is quietly nestled along Penticton Creek with access to endless walking trails. The entire property was substantially renovated in 2018/2019 with four outstanding two bedroom and one bathroom suites and the beautifully finished separate legal one bedroom carriage home. Essentially everything was updated with roof, windows, and exterior, of both buildings as well as refinishing all interiors from top to bottom. All five units are rented with excellent tenants. This is a very rare package with in-suite laundry, bike storage for five bikes, one parking stall for each dwelling, superb landscaping, all in an absolutely fantastic location. Please provide 48 hours notice for showing. The property is under professional property management and is meticulously maintained and ready for a new owner! Call the Listing Representative for details. (id:60626)
RE/MAX Penticton Realty
953 County Road 7
Loyalist, Ontario
Discover luxury country living at its finest with this breathtaking custom-built bungalow by Reno Kings, offering over 4,500 sq ft of exceptional design on over 4 serene acres. With an ICF foundation extending right up to the trusses and 18-foot cathedral ceilings, this home blends quality craftsmanship with timeless elegance. Step inside to a bright open-concept layout featuring engineered white oak hardwood floors throughout the main level. The spacious living room, centered around a sleek stucco fireplace, effortlessly flows onto a large deck through impressive 12-foot sliding patio doors, ideal for entertaining or unwinding in the fresh country air. Overlooking the peaceful pond, the deck offers the perfect spot to relax and take in the beauty of nature. The chef's kitchen is a dream come true, boasting quartz countertops, a generous island, soft-close cabinetry, and a custom coffee bar. Retreat to the primary bedroom, complete with his-and-hers walk-in closets and a luxurious 5-piece ensuite featuring a soaker tub, double sinks, and a custom glass shower, providing a spa-like experience you'll never want to leave. Also on the main level, youll find a second bedroom, an elegant 4-piece bath, and a chic powder room. A large mudroom with built-in storage and a convenient laundry room offers easy access to the expansive 1,213 sq ft garage, providing ample space for vehicles, storage, and all your toys. The fully finished lower level offers a large rec room, two additional bedrooms, a home office, a gym, and a modern 3-piece bathroom. This home offers high-end finishes, meticulous attention to detail, and country living you've been dreaming of. Don't miss out on this exquisite property and book your showing today! (id:60626)
RE/MAX Finest Realty Inc.

