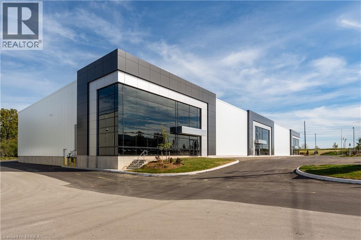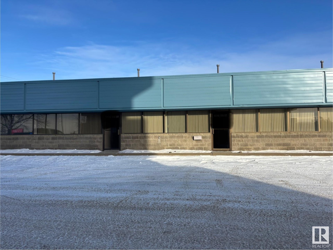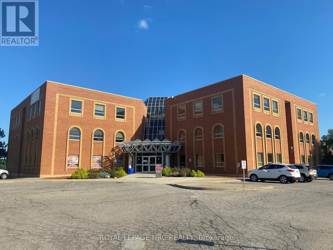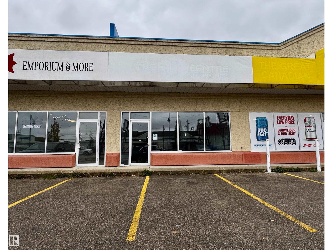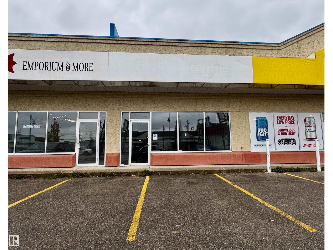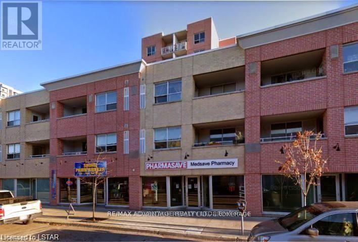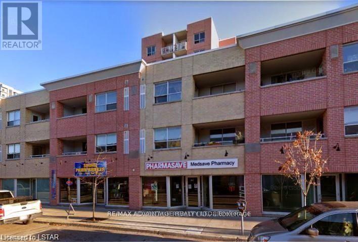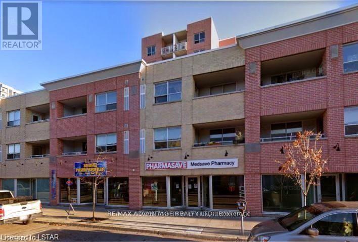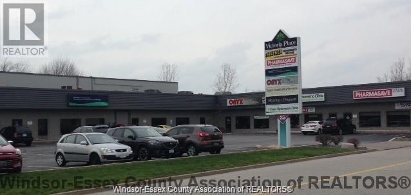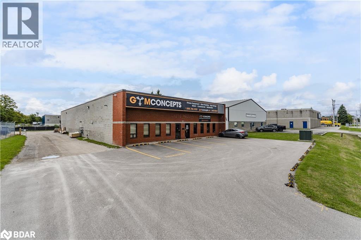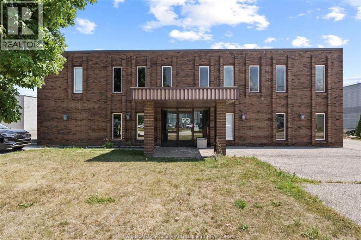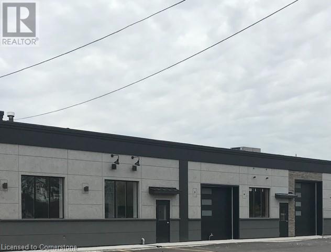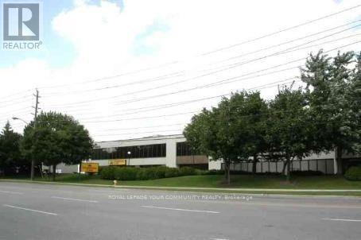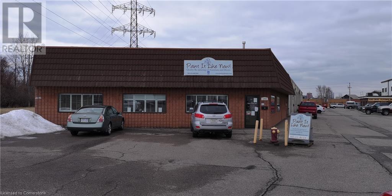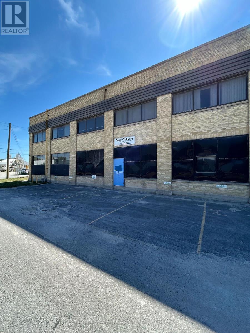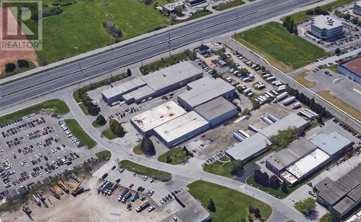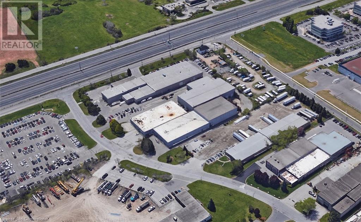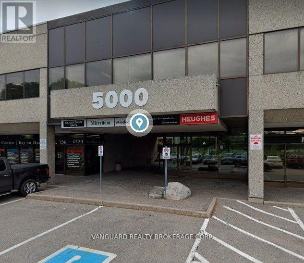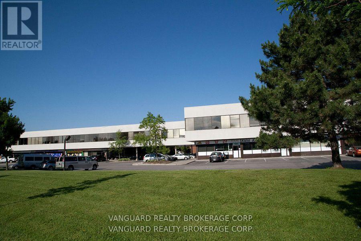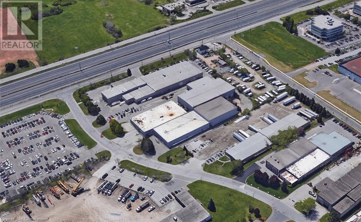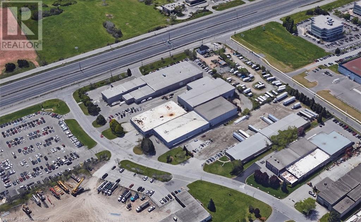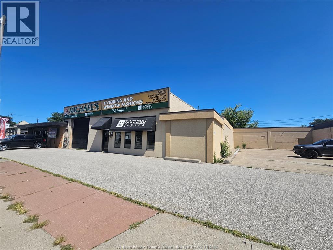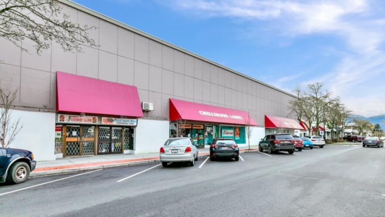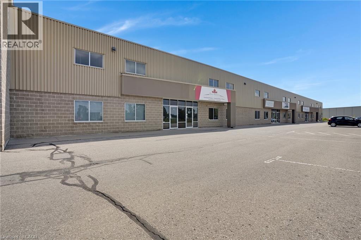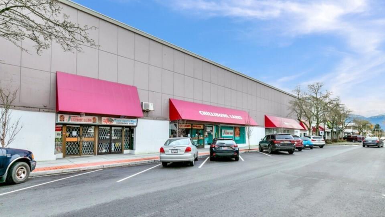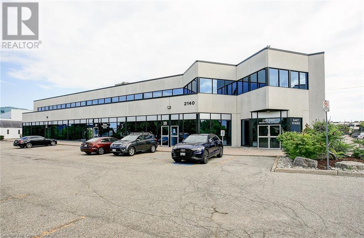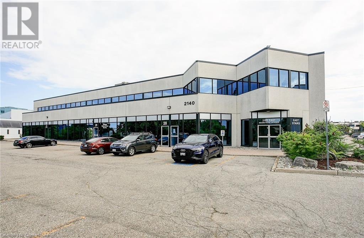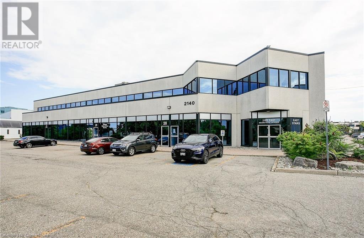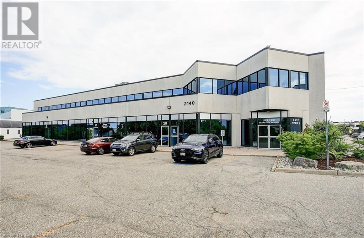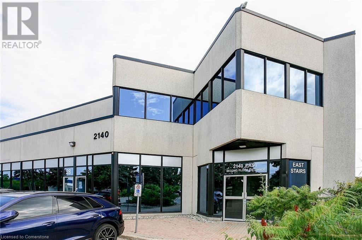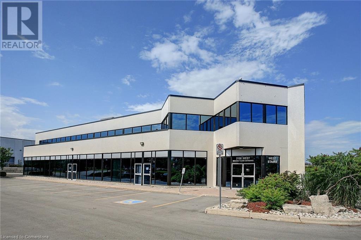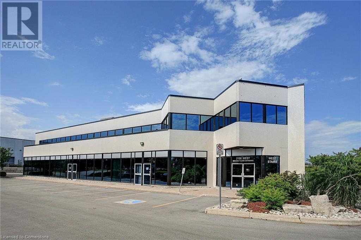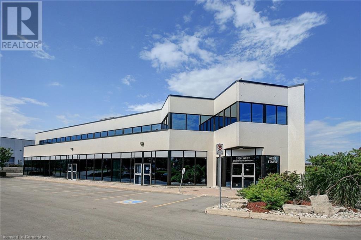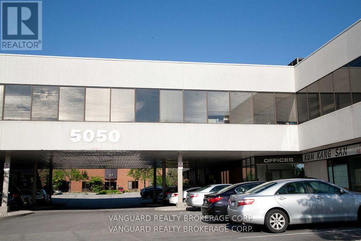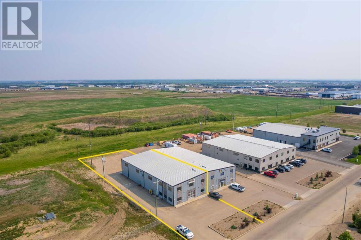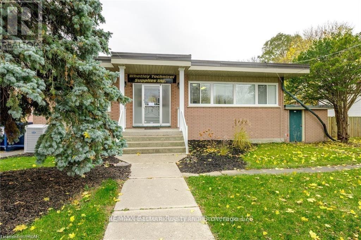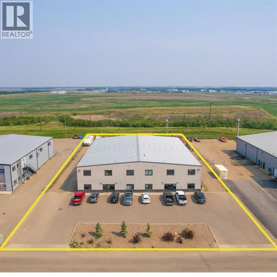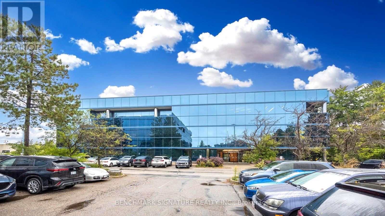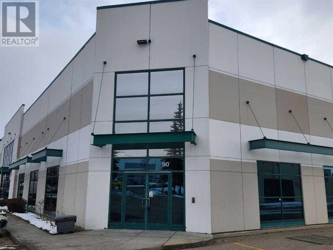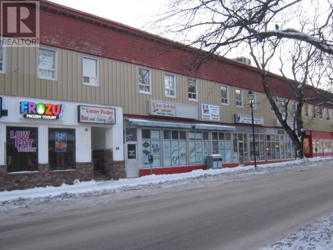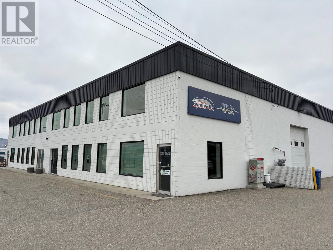155 Dennis Road Unit# 3
St. Thomas, Ontario
Prestigious Industrial building in North St. Thomas with good Highway 401 access. Multiple leasing opportunities in this Multi-Tenant Building 14,052-57,803 sf available. Lots of onsite parking, flexible (EL) Employment Lands zoning. Detailed leasing package available. Offered on an unpriced basis, final lease rate shall be determined based on building specs and lease terms. TMI to be determined, once construction is complete. (id:60626)
RE/MAX Twin City Realty Inc
10543 170 St Nw Nw
Edmonton, Alberta
warehouse office bays for lease 1850 SF with open office space and washroom in front and warehouse in back and grade loading 3700 SF with offices and 2 washrooms in front and open warehouse area in back with grade loading (id:60626)
RE/MAX Excellence
308 - 180 Vine Street S
St. Catharines, Ontario
Unit 308 Leasable Area 3674 sq.ft . - Excellent Medical Property, with mix of medical disciplines (id:60626)
Royal LePage NRC Realty
#7 5105 50 St
Drayton Valley, Alberta
1200 sqft of high traffic retail space! Located in Main Street Plaza, this space is a great opportunity for your business. Inside is a well setup layout with big windows allowing lots of natural light. There is a spacious showroom at the front and offices in the back end giving lots of options to best suit your needs. Outside is plenty of parking for your customers and you're beside well established companies to further increase your foot traffic and exposure. (id:60626)
RE/MAX Vision Realty
#5 5105 50 St
Drayton Valley, Alberta
1200 Sqft bay in Main Street Plaza! This is a great opportunity if you're looking for a high exposure and traffic location with lots of parking for your customers! Inside there is lots of open space at the front, a multiple rooms in the back to accommodate your business needs. Opportunity to increase your exposure with advertising in the pylon sign located right on main street for an extra $100/month. (id:60626)
RE/MAX Vision Realty
105 & 106 - 637 Dundas Street E
London East, Ontario
Prime 1499sq ft turn-key-ready unit located along the main corridor on Dundas Street in the vibrant Old East Village. Situated in a highly trafficked area renowned for its locally owned shops, restaurants, and cultural landmarks. Zoned BDC(17) Business District Commercial, the property offers a versatile range of uses, including: retail, restaurants, animal clinic, grocery, office, barber, medical, and dental practices, etc. Recent developments, including new high-rise towers housing over 600 residents within walking distance, have further enhanced the neighborhoods appeal. Improved transit routes and easy pedestrian access make this location highly accessible and ideal for a variety of business ventures in a thriving, dynamic community. (12.75sf/net+7.25 additional/sf)*1499sf for a potential monthly rent of $2,498.33 plus HST & Utilities. (id:60626)
RE/MAX Advantage Realty Ltd.
105 - 637 Dundas Street E
London East, Ontario
Prime 864sq ft turn-key-ready unit located along the main corridor on Dundas Street in the vibrant Old East Village. Situated in a highly trafficked area renowned for its locally owned shops, restaurants, and cultural landmarks. Zoned BDC(17) Business District Commercial, the property offers a versatile range of uses, including: retail, restaurants, animal clinic, grocery, office, barber, medical, and dental practices, etc. Recent developments, including new high-rise towers housing over 600 residents within walking distance, have further enhanced the neighborhoods appeal. Improved transit routes and easy pedestrian access make this location highly accessible and ideal for a variety of business ventures in a thriving, dynamic community. (12.75 sf/net+7.25 additional/sf)*864sf for a potential monthly rent of $1,440.00 plus HST & Utilities. (id:60626)
RE/MAX Advantage Realty Ltd.
102 - 637 Dundas Street E
London East, Ontario
Prime 850sq ft turn-key-ready unit located along the main corridor on Dundas Street in the vibrant Old East Village. Situated in a highly trafficked area renowned for its locally owned shops, restaurants, and cultural landmarks. Zoned BDC(17) Business District Commercial, the property offers a versatile range of uses, including: retail, restaurants, animal clinics, grocery, office, barber, medical, and dental practices etc. Recent developments, including new high-rise towers housing over 600 residents within walking distance, have further enhanced the neighborhoods appeal. Improved transit routes and easy pedestrian access make this location highly accessible and ideal for a variety of business ventures in a thriving, dynamic community. (12.75 sf/net+7.25 additional/sf)*850 sf, potential monthly rent of $1,416.67 plus HST & Utilities. (id:60626)
RE/MAX Advantage Realty Ltd.
35 Victoria Unit# 6a
Essex, Ontario
1535 SQ FT OFFICE/RETAIL SPACE, (SPACE WILL NEED TO BE DIVIDED AND CURRENTLY FORMS PART OF CHRIS LEWIS OFFICES). LOCATED IN A BUSY RETAIL PLAZA. OTHER TENANTS INCLUDE PHARMACARE, DOCTORS OFFICES, HEARING AND DIZZINESS CLINIC, CHRIS LEWIS MP OFFICES, ONYX FITNESS, ESSEX OPTOMITRIST AND COMMUNITY HOUSING CORP OFFICES. ONSITE PARKING, FACIA SIGN ABOVE UNIT PERMITED. (id:60626)
Buckingham Realty (Windsor) Ltd.
165 Saunders Road
Barrie, Ontario
Discover the potential of this freestanding industrial building on 0.65 acres featuring 7,314 sq. ft. of versatile main floor space plus a 1,420 sq. ft. mezzanine(rent free)—ideal for storage, offices, or expansion. General Industrial Zoning permits a wide variety of business uses. With an 8x8 truck-level door and a 12x14 drive-in door, shipping, receiving, and day-to-day operations are made seamless. A rare opportunity to secure a functional and flexible industrial space tailored to your business needs! Available November 1, 2025. Also available for purchase. (id:60626)
Maven Commercial Real Estate Brokerage
5230 Burke Street
Tecumseh, Ontario
Very well-maintained industrial building in Oldcastle featuring a 6,000 sq. ft. shop, 1,800 sq. ft. of office space on two levels—complete with a reception area, private offices, a kitchenette, and three washrooms—and a 200 sq. ft. compressor room. The shop is equipped with two small cranes, compressed air lines, and a skylight. Additional features include an outdoor dock-height loading dock and two grade-level doors. Ample parking is available at both the front and rear of the property. Vacant possession available. (id:60626)
Lc Platinum Realty Inc.
500 And 600 - 213 The Queensway Avenue S
Georgina, Ontario
Office Space Multiple Configuration. Great Location!! Second Floor, Good Exposure To Traffic, Plenty Of Parking. High Traffic Plaza. **EXTRAS** Office Space for leasse 970 sqft for unit 600. Another 1320 sf for unit 500 for lease as well . The tenant can take both 500 and 600 for 2300 sf For Lease. Total New Renovation and Ready to start. Nice Landlord. All Inclusions. Motived Landlord. (id:60626)
Homelife Landmark Realty Inc.
616 Rennie Street E Unit# B
Hamilton, Ontario
Excellent location for access to the area highway network, well maintained complex, drive-in door, modern facade and potential for street front signage, M6 zoning allows for many uses. (id:60626)
Royal LePage State Realty Inc.
100 - 590 Alden Road
Markham, Ontario
Campus setting Ground Floor Office with a mixture of private and open space. Immediate Access To Full Interchange At Hwy 407 & Close To 404. **EXTRAS** Ground Floor Open Office/Showroom Space,Great Signage With Direct Exposure To Alden Road.Close To 404 & 407. (id:60626)
Royal LePage Your Community Realty
1254 Plains Road E Unit# B 4
Burlington, Ontario
10 w x 12h Dive in door. TMI only $4.00 psf per annum. 600 volt 3 phase power. Sorry no automotive or recreational uses please we don't have the parking for these uses. (id:60626)
Martel Commercial Realty Inc.
5415 Tecumseh Road East Unit# 101
Windsor, Ontario
This 3,036 SF end-cap unit will take your business to the level it deserves. Offering a high-visibility, high-traffic location in busy and popular East Windsor Plaza with plenty of on-site parking and situated on a bus route. The unit is currently setup for office space with 6 beautiful offices, a reception area, open floor plan and 12-foot high ceilings. However, it can be modified to suit other uses and the landlord is open to ideas. Other Tenants in plaza include: FreshCo, Dollarama, and medical clinics (Erie St. Clair LHIN, PharmaChoice pharmacy, Movement Health Chiropractic Wellness Centre). (id:60626)
Lc Platinum Realty Inc.
1150 Francis Street
London North, Ontario
Very attractive cost effective warehouse leasing opportunity in east London. $12.95 per sq ft Gross includes CAMT and utilities. Zoning allows for general office, medical dental office,clinics,medical/dental labs & retail uses.Prospects are to confirm with city of London zoning regarding warehouse/Industrial uses. Approx 5 on-site free parking spaces & street parking. Small common fenced yard. The space is 100% warehouse with grade overhead door and a washroom/shower. Please call listing agent for further details. (id:60626)
Royal LePage Triland Realty
1030 Heritage Road Unit# 2
Burlington, Ontario
Freestanding building featuring heavy power with three separate services to the building, oversized doors, cranes, and a paint booth, with a dust collection system. 17'-29' clear. Very clean white boxed warehouse and epoxy floors, with the ability to have outside storage in the rear. 5-ton cranes, with 10-ton tandem lifting capacity. Conveniently located at QEW and Appleby Line, great access to Hwy 403 & many amenities. (id:60626)
Colliers Macaulay Nicolls Inc.
1030 Heritage Road Unit# 3
Burlington, Ontario
Freestanding building featuring heavy power with three separate services to the building, oversized doors, cranes, and a paint booth, with a dust collection system. 17'-29' clear. Very clean white boxed warehouse and epoxy floors, with the ability to have outside storage in the rear. 5-ton cranes, with 10-ton tandem lifting capacity. Conveniently located at QEW and Appleby Line, great access to Hwy 403 & many amenities. (id:60626)
Colliers Macaulay Nicolls Inc.
207 - 5000 Dufferin Street
Toronto, Ontario
First month asking rental $2,706.83 plus HST tax. Quality 2nd Floor Walk--Up Offices. Listed Size Is Gross Rentable Sq. Footage. Net Rental Rate Is For The First Year Of The Term And Is To Escalate $1.00 psf annually. Bright and spacious unit, large windows. Please Add $1.74 Psf Management Fee to T & Op. Expenses to calculate total Additional Rent, which is estimated at $12.53 until Aug-31-2026. (id:60626)
Vanguard Realty Brokerage Corp.
223 - 5050 Dufferin Street
Toronto, Ontario
First month rental: $2,610.45 + HST tax. Quality 2nd Floor Walk--Up Offices. Listed Size Is Gross Rentable sq. footage. Net Rental Rate Is For The First Year Of The Term And Is To Escalate $1.00 psf annually. Bright and spacious unit, large windows. Please Add $1.81 Psf Management Fee to T. & Op. Expenses to calculate total Additional Rent, which is estimated at $12.90 psf until Aug-31-2026. (id:60626)
Vanguard Realty Brokerage Corp.
1030 Heritage Road Unit# Bldg
Burlington, Ontario
Freestanding building featuring heavy power with three separate services to the building, oversized doors, cranes, and a paint booth, with a dust collection system. 17'-29' clear. Very clean white boxed warehouse and epoxy floors, with the ability to have outside storage in the rear. 5-ton cranes, with 10-ton tandem lifting capacity. Conveniently located at QEW and Appleby Line, great access to Hwy 403 & many amenities. (id:60626)
Colliers Macaulay Nicolls Inc.
1030 Heritage Road Unit# 1
Burlington, Ontario
Freestanding building featuring heavy power with three separate services to the building, oversized doors, cranes, and a paint booth, with a dust collection system. 17'-29' clear. Very clean white boxed warehouse and epoxy floors, with the ability to have outside storage in the rear. 5-ton cranes, with 10-ton tandem lifting capacity. Conveniently located at QEW and Appleby Line, great access to Hwy 403 & many amenities. (id:60626)
Colliers Macaulay Nicolls Inc.
3224 Walker Road
Windsor, Ontario
NOW AVAILABLE FOR LEASE! CLEAN, WELL MAINTAINED 4800 SQ FT RETAIL SPACE W/ RECEPTION / OFFICE(S) / 2 WASHROOMS / KITCHENETTE / WAREHOUSE/SHOP area with grade BAY DOOR & INTERIOR LOADING ZONE. STRATEGICALLY LOCATED, HIGH TRAFFIC LOCATION ON highly commercialized section of WALKER RD. LOCATION PROVIDES EASY ACCESS TO E.C. ROW EXPRESSWAY, HIGHWAY 401, & THE INTERNATIONAL BORDER CROSSINGS. BASE RENT $12.95/SQFT, ADDITIONAL RENT ESTIMATED AT $3.00/SQ FT FOR 2025 (TAXES, BUILDING INS, WATER) + UTILITIES, TENANT TO MAINTAIN AND REPAIR PREMISES. Used for many years as a successful flooring retail store. Plenty of on site parking. (id:60626)
Buckingham Realty (Windsor) Ltd.
45916 Wellington Avenue, Chilliwack Downtown
Chilliwack, British Columbia
Unlock the potential of this 3469 sq. ft. space located on the third floor in a charming heritage building, perfectly positioned in the vibrant core of downtown Chilliwack. Currently home to a bowling alley, this versatile space is ideal for forward-thinking tenants or investors eager to bring new energy to the area. Imagine the possibilities - escape rooms, arcades, a boutique movie theatre, billiards, board games, an indoor playground, and so much more. Available to lease with the second floor as well if needed. With major revitalization projects underway in the neighbourhood, now is the time to get in early and make your mark. Contact us today to schedule your showing and explore how you can transform this space into the next big attraction! (id:60626)
Keller Williams Ocean Realty
44 Saltsman Drive Unit# 3
Cambridge, Ontario
A FLEXIBLE SPACE FOR YOUR BUSINESS! Welcome to your next business address in the heart of the Cambridge Business Park. This 2,346 sqft space has been thoughtfully designed to give companies the perfect blend of professionalism and flexibility. Step inside and you’re greeted by finished offices — private workspaces, meeting rooms, and even a large boardroom ready to host clients or team sessions. A kitchenette and washrooms make the day-to-day comfortable, while a fully outfitted recording studio area offers a unique bonus for creative or media-driven businesses. But the story doesn’t end there. Outside your door, the Cambridge Business Park places you just minutes from Highway 8 and Highway 401, making it easy for staff, clients, and deliveries alike. The surrounding business community and convenient amenities add to the appeal, creating a setting that works as hard as you do. This is more than just a unit for lease — it’s a space that can grow, adapt, and tell your company’s story. (id:60626)
RE/MAX Twin City Faisal Susiwala Realty
211 - 5050 Dufferin Street
Toronto, Ontario
First month rental: $2,000.91 + HST tax. Quality 2nd Floor Walk--Up Offices. Listed Size Is Gross Rentable sq. footage. Net Rental Rate Is For The First Year Of The Term And Is To Escalate $1.00 psf annually. Please Add Management Fee of $1.81 psf to T. & Op. Expenses to calculate total Additional Rent, which is estimated at $12.90 until Aug-31-2026. (id:60626)
Vanguard Realty Brokerage Corp.
2nd Fl 45916 Wellington Avenue, Chilliwack Downtown
Chilliwack, British Columbia
Unlock the potential of this 2630 sq. ft. space located on the second floor in a charming heritage building, perfectly positioned in the vibrant core of downtown Chilliwack. Currently home to a bowling alley, this versatile space is ideal for forward-thinking tenants or investors eager to bring new energy to the area. Imagine the possibilities - escape rooms, arcades, a boutique movie theatre, billiards, board games, an indoor playground, and so much more. Available to lease with the third floor as well if needed. With major revitalization projects underway in the neighbourhood, now is the time to get in early and make your mark. Contact us today to schedule your showing and explore how you can transform this space into the next big attraction. (id:60626)
Keller Williams Ocean Realty
2140 Winston Park Drive Unit# 202
Oakville, Ontario
2,729 SF pf second floor office space, in well-configured and maintained building located in the prestigious Winston Churchill Business Park. Offers 8 private offices, 1 boardroom, and 2 kitchenettes. Convenient QEW access as well as close proximity to public transit. Many shops, restaurants, and other amenities nearby. Available immediately. (id:60626)
Colliers Macaulay Nicolls Inc.
2140 Winston Park Drive Unit# 204
Oakville, Ontario
2,156 SF of second floor office space, in well-configured and maintained building located in the prestigious Winston Churchill Business Park. Offers 5 private offices, 1 boardroom, 1 open workspace area, and 1 kitchenette. Convenient QEW access as well as close proximity to public transit. Many shops, restaurants, and other amenities nearby. Available immediately. (id:60626)
Colliers Macaulay Nicolls Inc.
2140 Winston Park Drive Unit# 207
Oakville, Ontario
1,878 SF of second floor office space, in well-configured and maintained building located in the prestigious Winston Churchill Business Park. Offers 4 private offices, 2 open workspace area, 1 kitchenette, and 1 printer/server room. Convenient QEW access as well as close proximity to public transit. Many shops, restaurants, and other amenities nearby. Available immediately. (id:60626)
Colliers Macaulay Nicolls Inc.
2140 Winston Park Drive Unit# 211
Oakville, Ontario
1,760 of second floor office space, in well-configured and maintained building located in the prestigious Winston Churchill Business Park. Offers 4 private offices, 1 boardroom, and 1 open workspace area. Convenient QEW access as well as close proximity to public transit. Many shops, restaurants, and other amenities nearby. Available immediately. (id:60626)
Colliers Macaulay Nicolls Inc.
2150 Winston Park Drive Unit# 204
Oakville, Ontario
686 SF second floor office space, in well-configured and maintained building located in the prestigious Winston Churchill Business Park. Convenient QEW access as well as close proximity to public transit. Many shops, restaurants, and other amenities nearby. Available immediately. (id:60626)
Colliers Macaulay Nicolls Inc.
2140 Winston Park Drive Unit# 210
Oakville, Ontario
765 SF of second floor office space, in well-configured and maintained building located in the prestigious Winston Churchill Business Park. Convenient QEW access as well as close proximity to public transit. Many shops, restaurants, and other amenities nearby. Available immediately. (id:60626)
Colliers Macaulay Nicolls Inc.
2150 Winston Park Drive Unit# 206-08
Oakville, Ontario
2,481 SF of second floor office space, in well-configured and maintained building located in the prestigious Winston Churchill Business Park. Convenient QEW access as well as close proximity to public transit. Many shops, restaurants, and other amenities nearby. Available immediately. (id:60626)
Colliers Macaulay Nicolls Inc.
2150 Winston Park Drive Unit# 211
Oakville, Ontario
988 SF of second floor office space, in well-configured and maintained building located in the prestigious Winston Churchill Business Park. Convenient QEW access as well as close proximity to public transit. Many shops, restaurants, and other amenities nearby. Available immediately. (id:60626)
Colliers Macaulay Nicolls Inc.
2150 Winston Park Drive Unit# 203
Oakville, Ontario
465 SF of second floor office space, in - well configured and maintained building located in the prestigious Winston Churchill Business Park. Convenient QEW access as well as close proximity to public transit. Many shops, restaurants and other amenities nearby. Available April 1,2025. (id:60626)
Colliers Macaulay Nicolls Inc.
213 - 5050 Dufferin Street
Toronto, Ontario
First month rental: $1,555.31+ HST tax. Quality 2nd Floor Walk--Up Offices. Listed Size Is Gross Rentable sq. footage. Net Rental Rate Is For The First Year Of The Term And Is To Escalate $1.00 psf annually. Please Add Management Fee of $1.81 psf to T. & Op. Expenses to calculate total Additional Rent, which is estimated at $12.90 until Aug-31-2026. (id:60626)
Vanguard Realty Brokerage Corp.
835 Harrington Court Unit# 101-E & 101-C
Burlington, Ontario
Flex Warehouse space with clear span bays measuring 50'x150'. 50'x50' is presently a extremely clean air conditioned production space. Approximately 9000 sq. ft. has epoxy sealed floors. Plenty parking available on the east side of the building making this space potentially suitable for the right recreational use. Direct access to the parking from multiple locations allows for fantastic flexibility. 2 Dock Loading Doors could be converted to glass for lots of natural light. The building has common washrooms on the first and second floors which are presently being renovated. Smaller units also available please see other MLS listings. (id:60626)
Martel Commercial Realty Inc.
A, 7214 56 Street
Lloydminster, Alberta
Introducing a prime industrial building conveniently located with easy access to highways 16 and 17. This 6000 square foot steel frame structure offers ample parking and is equipped with two 16' overhead grade doors, ensuring smooth operations for various industrial needs, thanks to its versatile I2 zoning.Inside, the air-conditioned space includes three well-sized offices, a welcoming reception area, and a space that can serve as a coffee room or boardroom, perfect for meetings or breaks. Additionally, the building features a mezzanine level that provides extra storage space, making it a practical choice for businesses looking for efficiency and organization.This property is ideal for companies seeking a functional and accessible location to thrive in a bustling industrial area. Whether you’re setting up a new operation or expanding your business, this building is designed to accommodate a range of industrial activities. (id:60626)
RE/MAX Of Lloydminster
71 Princess Street
Peterborough, Ontario
Peterborough Commercial - solid building consisting of approximately 7500 sq.ft. in total - 4500 sq.ft. on the main level with a combination of office and workshop space. Plus the lower level is 3100 sq.ft. with storage space, kitchen, possible board room area and utility room. Lease is based on 4500 sq.ft. but includes the basement making a total of 7,500 sq.ft. usable space. Two (2) washrooms - one on each level. Property has been well maintained and updated. Newer windows, furnace and hot water tank. New flat roof in 2012. This property also includes 80 Princess Street allowing parking for approximately 15 cars. (id:60626)
RE/MAX Hallmark Eastern Realty
7156 56 Street
Lloydminster, Alberta
Built in 2013, this steel-frame industrial building offers 12,000 sq. ft. of flexible space for lease. The property features a bright office area with multiple offices, a lunchroom, a boardroom, and a mezzanine for extra storage or workspace. Two 16’ x 14’ overhead doors provide convenient access for large vehicles and equipment. The building can be leased as the full 12,000 sq. ft. space or 6,000 sq. ft. units, depending on your business needs. This setup is ideal for companies looking for a combination of office and shop space with modern construction and functional design. This peropty is also avaialble for purchase. (id:60626)
RE/MAX Of Lloydminster
201 - 260 Town Centre Boulevard
Markham, Ontario
Modern, professional office space in a well-maintained 3-storey glass building located in the heart of Markham. Features include a bright reception area with marble flooring, glass-enclosed boardrooms, private offices, a spacious kitchen, data and storage rooms, and updated common areas with elevator access and wheelchair accessibility. Situated directly across from Markham City Centre and steps to Downtown Markham, with plenty of free surface parking and quick access to Highways 407 and 404. Ideal for professional offices, private schools, training centres, and more. Flexible unit sizes starting from 2000sf. (id:60626)
Benchmark Signature Realty Inc.
2150 29 Street Ne
Calgary, Alberta
Available immediately, this exceptional office space offers 14,914 square feet of beautifully designed main floor workspace, thoughtfully demised for optimal functionality. Boasting high-quality finishes throughout, this fully built-out office space exudes professionalism and sophistication. Situated within the esteemed Sunridge Business Park, the location offers convenience and prestige, with ample double row surface parking for staff and visitors alike. Additionally, the space includes a small warehouse portion complete with a double loading dock, catering to diverse business needs. With warehouse ceiling heights reaching 24.4 feet, there's ample vertical space to accommodate various storage requirements. The inclusion of 200 amp power further enhances the space's utility and versatility. Zoned IG (Industrial General), this property allows for a wide range of commercial uses, offering flexibility and potential for various business endeavors. Experience the epitome of modern workspace design and functionality in this meticulously crafted office space, where every detail is tailored to elevate productivity and inspire creativity. Take advantage of this opportunity to establish your business in a prime location, surrounded by a thriving business community and exceptional amenities. (id:60626)
Real Broker
4681 Ontario Avenue
Niagara Falls, Ontario
Professional offices, over 2,300sf. with large reception area, two 2-pc bathroom, bright, airy, modern space.$13 per Sq. Ft., plus TMI, utilities and HST. TMI estimated to be $4.00 sq ft (id:60626)
Sticks & Bricks Realty Ltd.
93 West Street
Corner Brook, Newfoundland & Labrador
Now six(6) units- all upper level. Visibility - Centre of downtown Corner Brook. One of the most sought after areas of the city. Commercial Space - Office or Retail. Located on West Street, one of the most visible streets in centre of Corner Brook. Great visibility for road or walk-in traffic. Plenty of parking. Accessible 7 days a week. All inclusive except for business tax. Six(6) units to choose from - varies in size from 280 to 1800 sq/ft. Some have private washrooms. This mini mall is well known in the city. Location is great. (id:60626)
RE/MAX Realty Professionals Ltd. - Corner Brook
1935 11th Avenue Unit# 4
Vernon, British Columbia
Opportunity to lease an open concept light industrial unit located in the busy Middleton industrial area of Vernon and only a 5 minute drive to downtown Vernon. Unit 4 consists of approx. 3,241 sf and features one overhead grade-level loading door, 200A 3-phase power, and on-site parking. The building exterior was recently updated including new exterior finishes/paint and the installation of all new windows. Zoned INDL - Light Industrial providing opportunity for a variety of industrial, retail, and service commercial uses. This unit offers building signage exposure along Middleton Way and is located in close proximity to the Kal Tire head office, BC Hydro, DCT Chamber Trucking, Finning Canada and the Vernon Golf & Country Club. Available March 15, 2025. (id:60626)
Venture Realty Corp.
5 - 40 Bell Farm Road
Barrie, Ontario
2500 s.f. Industrial unit located in Barrie's north end just off of Hwy 400 on Bell Farm Road. Reception area, open area and washroom. 1 dock level door. Annual escalations. $13.00/s.f./yr & $5.33/s.f./yr TMI + HST. Unit heater, no a/c. (id:60626)
Ed Lowe Limited

