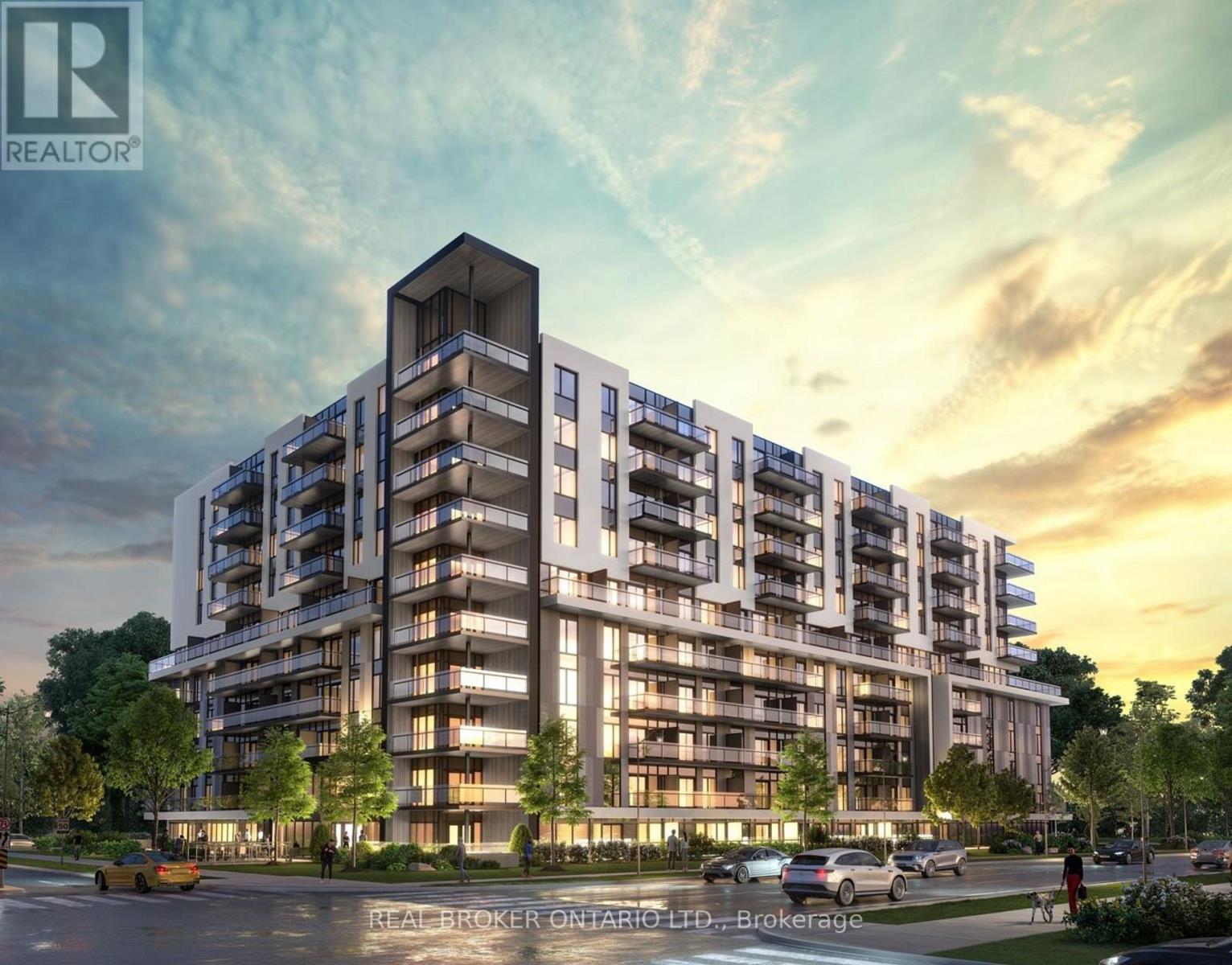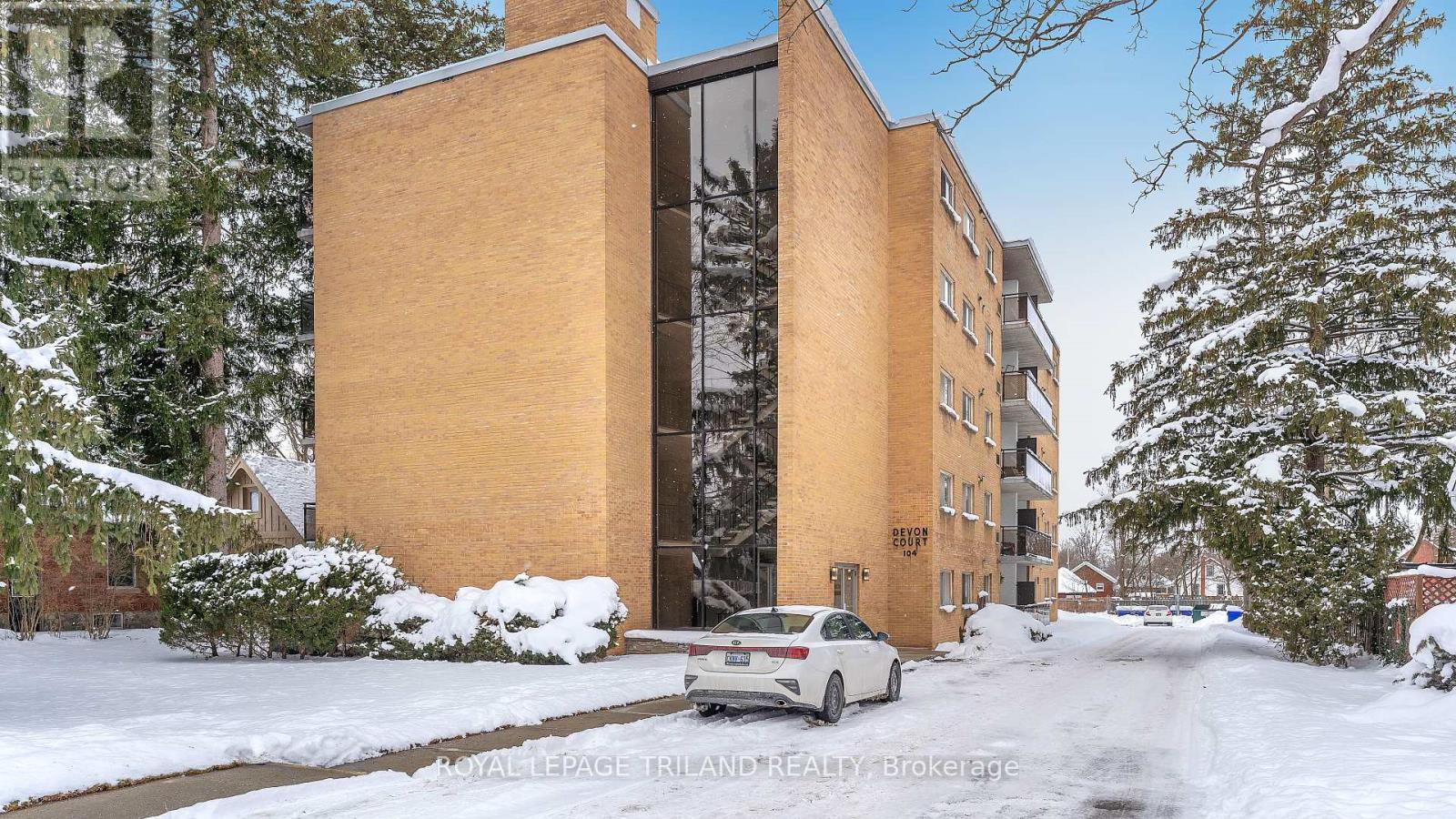Unit C - 22 St James Street
Brantford, Ontario
Welcome to this beautifully maintained 1-year-old lower-level unit located in a modern triplex in a sought-after, family-friendly neighborhood. Offering the perfect blend of comfort and convenience, this spacious unit features:Two generously sized bedrooms Open-concept kitchen with a dining area Bright and airy living/dining space Modern three-piece bathroom Private in-unit laundry One designated parking spot This home is ideally situated close to schools, parks, shopping, transit, and all essential amenities perfect for a quiet and respectful tenant seeking a welcoming community atmosphere.Utilities Paid by Tenant:Hydro & Heat 50% Water 35% A fantastic opportunity to live in a modern, well-kept home in a convenient location ! (id:60626)
55 Hitchman Street Unit# Lower
Paris, Ontario
Welcome to this breathtaking Boughton 10 model home, located in the highly sought-after Victoria Park neighbourhood in Paris. This LOWER LEVEL UNIT offers 1,282 sq ft of meticulously designed living space, the perfect balance of luxury, style, and practicality for modern living. In the fully finished lower level, you’ll find a bedroom plus den, an open concept eat-in kitchen, quartz countertops, and living room. This level also includes a full bathroom and a powder room, both beautifully finished with quartz counters, as well as a laundry room. With its own separate entrance, this lower level is ideal for multigenerational living, providing both privacy and comfort. Conveniently located close to parks, schools, scenic trails, and with easy access to the 403, this home offers both tranquility and convenience, making it the perfect place for your family to call home. (id:60626)
602 - 7 Erie Avenue
Brantford, Ontario
**Beautiful boutique Grandbell Condos** Spacious, Open Concept 1 Bdrm + Den, Walk=Out to Balcony, Laminate Floors thru-out, 9' Ceilings, Kitchen boasts Centre Island, Stainless Steel Appliances, Pantry. Den can be used as 2nd bdrm or Home Office. Mins to Laurier University, The Grand River, Shopping, Transit, Schools, Walking Trails & Park, Hwy 403. (id:60626)
3 - 368 Dundas Street
Woodstock, Ontario
Fully Renovated & Spacious 2-Bedroom Unit in the Heart of Woodstock!Step into this beautifully renovated and generously sized 2-bedroom, 1-bathroom unit offering over 650 sq ft of bright, open-concept living space. The modern kitchen features stainless steel appliances and a stunning skylight that fills the kitchen and family room with natural light. Large windows in the bedrooms further enhance the airy feel throughout the apartment.Located right on Dundas Street the vibrant downtown core of Woodstock youll be just steps away from charming shops, restaurants, and all essential amenities.Be the first to live in this brand-new (renovated) unit! Enjoy the convenience of free shared laundry just outside your door in the main hallway. Hydro is separately metered; landlord covers all other utilities (Water and Gas). (id:60626)
36 Cayuga Street Unit# Main
Brantford, Ontario
Step into this delightful main level unit that perfectly blends charming character with stylish modern updates. Featuring two spacious bedrooms and one updated bathroom, this inviting home offers both comfort and functionality. The bright living spaces showcase classic details and contemporary finishes, while the modern kitchen provides everything you need for everyday living, and perfect for an eat-in dining table. With plenty of natural light and thoughtful design throughout, this home is ideal for anyone seeking a space that feels both warm and refreshed. Don't miss your chance to enjoy the perfect combination of charm and convenience. The basement features some storage space, as well as your private laundry use. The exclusive backyard is perfect for summer nights relaxing with friends and family. Walking distance to Laurier University, all shops and amenities, and tons of public transit. Street parking is free and 24 hours. (id:60626)
814 - 575 Conklin Road
Brantford, Ontario
Brand New 1 Bedroom + Den + Study in the Upscale Ambrose Condos Never Lived In! This thoughtfully designed 1 bedroom + den + study, 2-bathroom condo in the boutique 10-storey Ambrose Condos offers an airy 642 sq. ft. of interior living space plus a 58 sq. ft. balcony, perfect for your morning coffee or evening wind-down. The functional layout includes a sleek kitchen with quartz countertops, stainless steel appliances, and a central island, ideal for both cooking and entertaining. The open-concept living and dining area is filled with natural light from large windows and extends seamlessly to your private outdoor space. Enjoy the versatility of a dedicated study nook for remote work, plus a fully enclosed den that can comfortably function as a second bedroom or home office. The spacious primary bedroom features direct access to one of the two modern bathrooms and offers generous closet space. Located in the desirable West Brant neighbourhood, you're just minutes from major shopping, public transit, top-rated schools, scenic parks, and walking trails. Experience elevated living in a brand-new, never-before-lived-in condo that blends style, function, and location in one of Brantford's most sought-after communities. (id:60626)
623 - 575 Conklin Road
Brantford, Ontario
Welcome home to 401-623 Shellard Lane in Brantford. This move-in ready 1 bedroom plus den and study is located in a brand new luxurious Ambrose Condos. Completely move-in ready and available for immediate occupancy, this is the perfect opportunity for those who aren't quite ready to step into the market just yet. This open concept style condo is well appointed with 9 foot ceilings, quartz countertops, stainless steel appliances and a spacious study that can be closed off for additional privacy. Plus enjoy a large balcony with access from the main living space as well as the primary bedroom. Enjoy a 4 piece en-suite bathroom as well as an additional full 4-piece bathroom. Situated on the 6th floor, this unit is equipped with a washer and dryer and features convenient underground parking and a private storage locker. Situated in close proximity to great trails, parks, shopping and more! Don't miss out on this brand new move-in ready condo and reach out to us today! (id:60626)
7 Erie Avenue Unit# 703
Brantford, Ontario
Welcome to luxury condo living in the City of Brantford! This Large Corner Unit with Lots of Natural Lighting, features the building's largest balcony! This unit has 1 bedroom plus multipurpose Den with Closet and W/O to Balcony which can easily be used as a 2nd bedroom option. This unit boast 9' Ceilings, kitchen with quartz breakfast island, stainless steel appliances including dishwasher, 2 bathrooms, in-suite laundry, and more. Main Bedroom features large double windows and a 3Pc ensuite with a glass shower. Great Location near all amenities including walking distance to Laurier University, walking/biking trails along the Grand River, grocery stores, restaurants, Brantford Civic Centre Arena, Newly Built Plaza with a Tim Hortons, Freshco, Beer Store, Boston Pizza, and Many Others. Additionally, the building features common amenities including a roof top patio, gym, luxury lounge/work center and party room! Perfect Unit for Working Professionals or Small Families! Schedule your viewing today. Available August 1. $2000 plus utilities (id:60626)
Shop - 1047 Parkinson Road
Woodstock, Ontario
Amazing opportunity to Lease a 2100 Sq. ft. shop. Heated Shop with washroom in Prime Industrial location of Woodstock. Zoning M2 allow many permitted uses like Truck Yard, Machine shop, contractors yard, an automobile service station, a warehouse and many more. Minutes drive from Highway 401. (id:60626)
104 Devonshire Avenue
London, Ontario
Are you looking to live in one of Londons most charming neighborhoods, surrounded by single-family homes and million-dollar estates? Welcome to Unit 204 at 104 Devonshire Ave, a rare opportunity to enjoy the unique character and peaceful charm of Old South London, located just south of downtown.This fully renovated, freshly painted 2-bedroom, 1-bathroom unit is thoughtfully designed for modern living. The kitchen features stainless steel appliances, including a dishwasher, microwave, and stove, paired with elegant quartz countertops. Step into the open-concept living area, which flows seamlessly onto your own private patio, perfect for relaxing or entertaining.To help you visualise the possibilities, this listing includes virtual staging so you can better see the potential layouts and imagine your new home.Old South is renowned for its historic homes and vibrant community centered around Wortley Village, a lively commercial district filled with boutique shops, cozy cafes, and restaurants. Stroll through the tree-lined streets and soak in the neighborhoods timeless charm, while enjoying the convenience of being close to transit, schools, shopping, hospitals, and downtown London.This unit offers vacant possession and is completely move-in ready. Don't miss your chance to join one of London's most sought-after communities schedule your private viewing today and make this exceptional property yours! (id:60626)
1 - 193 Chatham Street
Brantford, Ontario
Not ready to buy? No problem! Welcome to 193 Chatham Street, Unit 1! This front unit lease offers 2 bedrooms, one bathroom and a nicely updated layout throughout. The front porch is perfect for your morning coffee. Enter into your foyer with a coat closet steps away. The main floor offers a completely renovated kitchen and living space with ample cabinets and counter space. Main floor laundry adds convenience. The upper level boasts two very large bedrooms with closets and large windows. A large full bathroom is down the hall. Dont miss out on renting this lovely apartment on a quiet corner lot in Brantford! All utilities are included! (id:60626)
193 Chatham Street Unit# 1
Brantford, Ontario
Not ready to buy? No problem! Welcome to 193 Chatham Street, Unit 1! This front unit lease offers 2 bedrooms, one bathroom and a nicely updated layout throughout. The front porch is perfect for your morning coffee. Enter into your foyer with a coat closet steps away. The main floor offers a completely renovated kitchen and living space with ample cabinets and counter space. Main floor laundry adds convenience. The upper level boasts two very large bedrooms with closets and large windows. A large full bathroom is down the hall. Don’t miss out on renting this lovely apartment on a quiet corner lot in Brantford! All utilities are included! (id:60626)
















