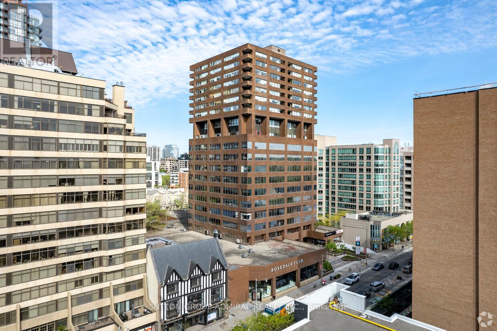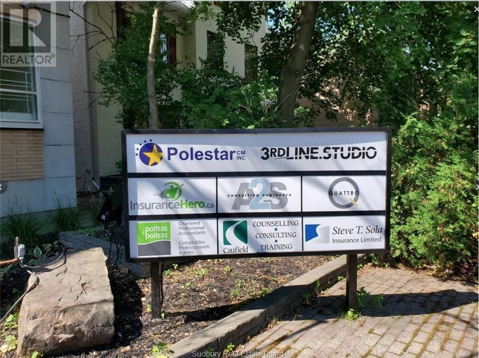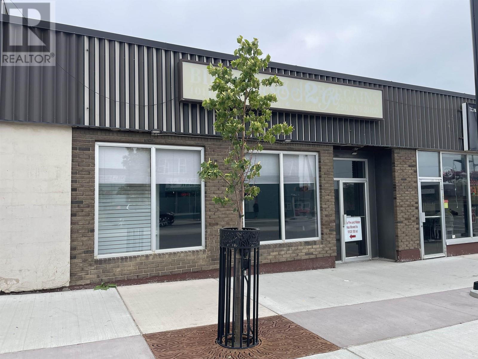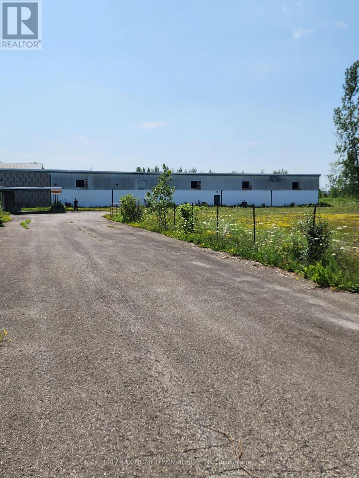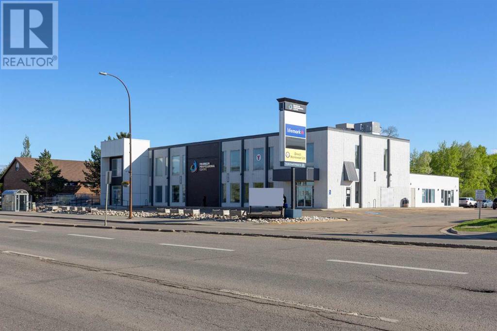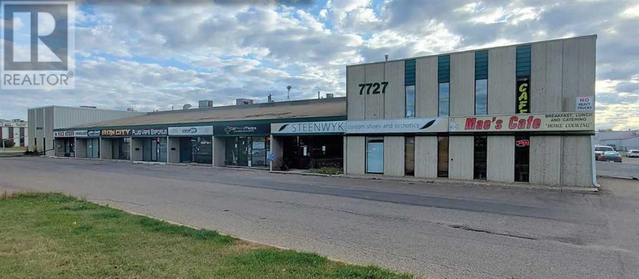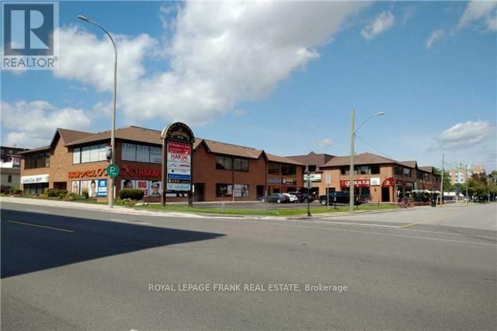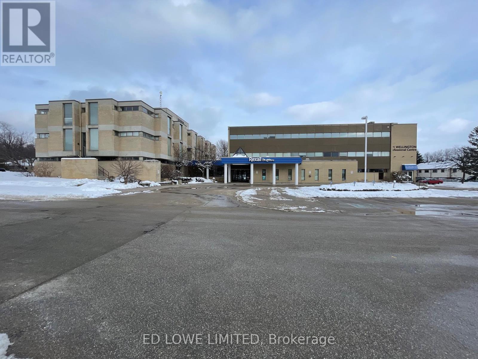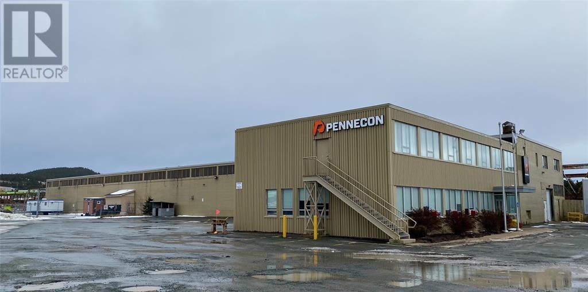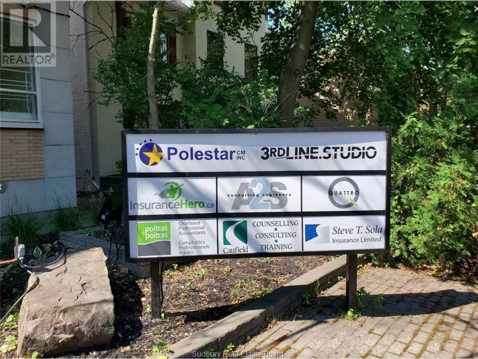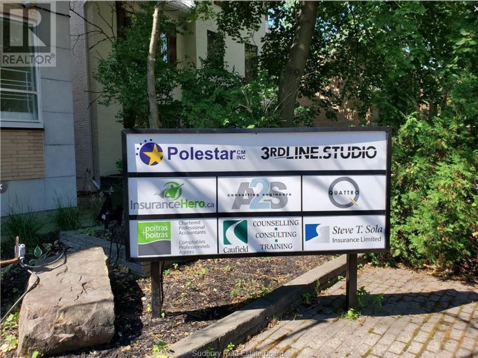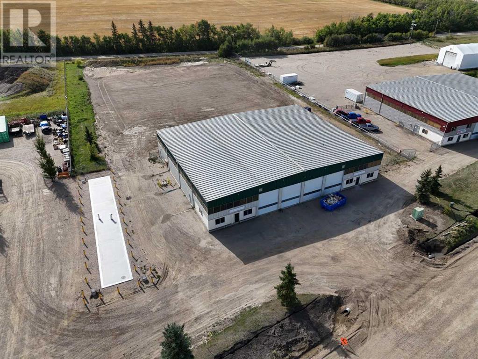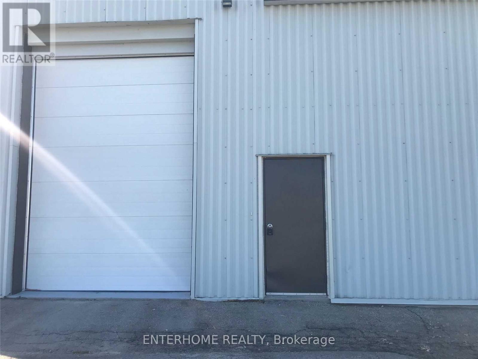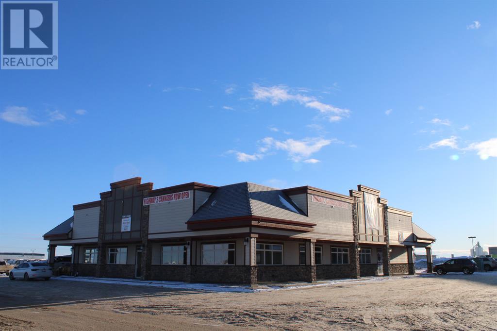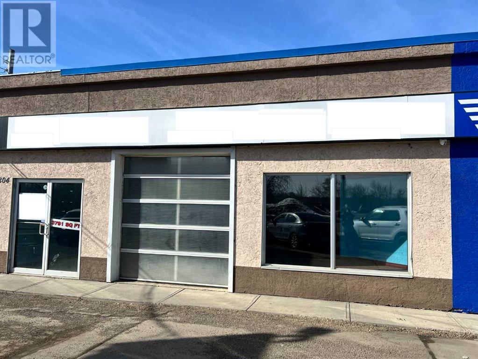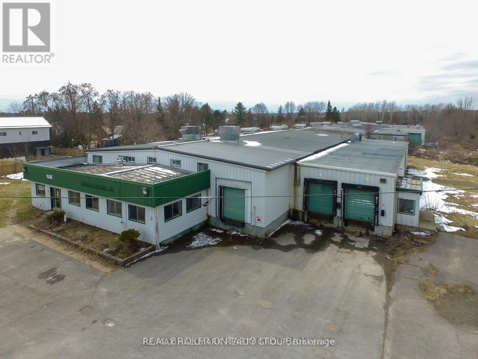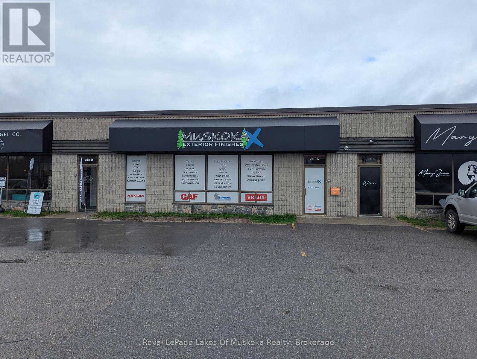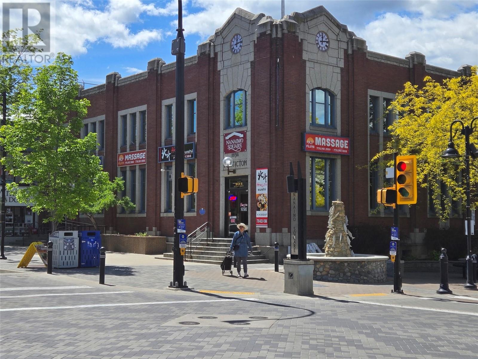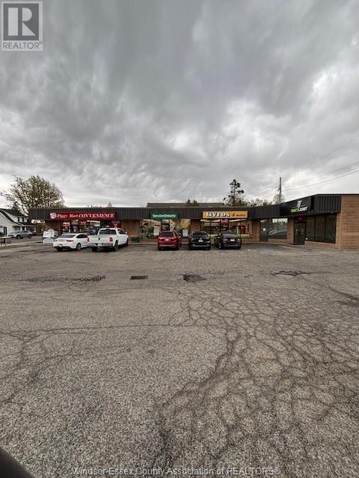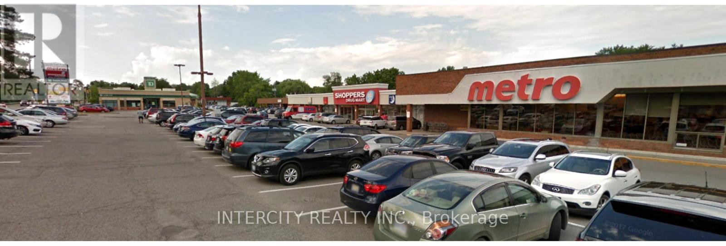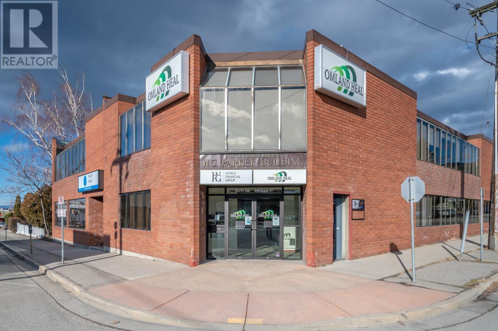804 - 920 Yonge Street
Toronto, Ontario
Client Remarks*** Motived Landlord! *** Priced to Lease Fast !! *** Fabulous Professionally Managed Office Space Available *** High Demand Toronto Downtown Location *** Brand New Office Vinyl Flooring Throughout!! *** Freshly Painted! *** Suites of 470 - 7,500 Square Feet Available *** Located close to Rosedale and Bloor Subway Stations *** Lots of Windows and Great Views! *** Ample Underground Parking Available *** Ideal for all kinds of Professional Office Uses *** Great Location *** Fabulous Amenities Surrounding Building *** **EXTRAS** ** 1 Office ** Open Space *** Net Rent = $10/Square Foot Year 1 + Annual Escalations ** Additional Rent 2025 Estimate of $24.50 / Square Foot is inclusive of Property Taxes, Maintenance, Insurance and Utilities ** (id:60626)
Sutton Group-Admiral Realty Inc.
607 - 920 Yonge Street
Toronto, Ontario
*** Motived Landlord! *** Priced to Lease Fast !! *** Fabulous Professionally Managed Office Space Available *** High Demand Toronto Downtown Location *** Brand New Office Vinyl Flooring Throughout!! *** Freshly Painted! *** Suites of 470 - 7,500 Square Feet Available *** Located close to Rosedale and Bloor Subway Stations *** Lots of Windows and Great Views! *** Ample Underground Parking Available *** Ideal for all kinds of Professional Office Uses *** Great Location *** Fabulous Amenities Surrounding Building *** **EXTRAS** ** 1 Office ** Open Space *** Net Rent = $10/Square Foot Year 1 + Annual Escalations ** Additional Rent 2025 Estimate of $24.50 / Square Foot is inclusive of Property Taxes, Maintenance, Insurance and Utilities ** (id:60626)
Sutton Group-Admiral Realty Inc.
#1 - 130 Kincardine Highway
Brockton, Ontario
Entrance area is 34'.10" x 23'.4", this would make a perfect office/customer service area, this section has the ductless AC unit, section behind is 28' x 23'.5" with a 2 pc bath, making it a great storage space for supplies or a great work shop area, one truck loading dock in this section that measures 7' x 9'. The other section that measures 25'.2" x 40'.2" has a 14' high door allowing ground access. Total unit is approx. 2900 sq. ft. Rent is $10/sq. ft. + $3.75/sq. ft. (common element fee) + 20% of the snow removal costs. (id:60626)
Coldwell Banker Peter Benninger Realty
289 Cedar Street Unit# 200 & 202
Sudbury, Ontario
Downtown Sudbury significantly improved Office space available. Units 200 - 202 offer 2440 square feet comprised of multiple offices, open area, conference room, kitchen, signage opportunities, and comes with 3 parking stalls. 2024 Additional Rent estimated at $11.40 per square foot including utilities. Starting monthly rent would be $4404.83 plus HST. Contact listing Broker for additional details. (id:60626)
Royal LePage North Heritage Realty
10115 100 Street
Fort St. John, British Columbia
Great opportunity for your business in this highly visible location. Located right downtown on main street featuring many new upgrades, this space will work for a variety of business from retail, showroom, office and more. * PREC - Personal Real Estate Corporation (id:60626)
Century 21 Energy Realty
11640 County Road 2 Road
South Dundas, Ontario
Single storey free standing building, manufacturing/warehouse building with front offices with total square feet 76,343. There is 37,251 square feet available, in addition to 2 other buildings measuring 60 x 200=12,000 square feet and a third building measuring 77 x 196 = 15,092 square feet. Also, there is a rear service garage being 1,818 square feet which is available. The Office area is separated into a large reception area, 2 large offices, 2 small offices, a storage room, a board room plus two 2pc washrooms. They are heated with FA and have A/C. The Plant area is a large open area separated into storage and offices. The plant is heated with ceiling mounted gas blower and radiant heat with some BBE. Plant area has a men's and woman's washroom area with shower access off men's washroom. Property is 43 ACRES (id:60626)
RE/MAX Hometown Realty Inc
110, 9401 Franklin Avenue
Fort Mcmurray, Alberta
2985 SF Flexible Main Level Space open for development opportunities, features washroom. Unit 100 and 110 can be combined to a total massive, main level space of 10,508 SF. Unlock your business’s full potential with these inspiring and productive spaces designed for success. Located in Fort McMurray’s most central business district, this two-storey professional building offers exceptional visibility fronting Franklin Avenue—a prime location for any business. Key Features: Flexible lease terms to suit your needs. Spaces available from 2,117 to 10,508 square feet. Exposure to over 26,880 vehicles a day. Current total available leasable area of 18,134 square feet. Zoned FRA1, ideal for a variety of uses including office, medical, professional services, or spa. Ample surface parking stalls are available. Your Future Business Hub: whether you’re a startup or an established brand, this space provides everything you need to thrive. With high foot traffic and a location that caters to both professionals and residents, your business will be perfectly positioned for growth. Don’t miss the opportunity to establish a strong presence in Fort McMurray. Contact us today to book a tour and explore the possibilities! (id:60626)
Coldwell Banker United
641 Kelsey Way
Sayward, British Columbia
Huge opportunity awaits the entrepreneur wishing to open a retail space in the northern community of Sayward, the space would make an excellent hardware/general store or grocery store. Located in the heart of Sayward this building offers 5255 square feet of retail space with all shelving included, a produce cooler, fully equipped deli, three modern tills and office space. In the back there are two coolers, one freezer, another office space and two washrooms including a washer and dryer. There is a loading ramp with a loading bay totaling 451 sq ft, back storage has an additional 2265 sq ft; new roof and electrical done in 2017. Lessor willing to assist with a liquor license one year after business establishment. (id:60626)
RE/MAX Anchor Realty (Qu)
7, 7727 50 Avenue
Red Deer, Alberta
Excellent location with terrific exposure and visibility to heavily travelled Gaetz/50 Avenue. Multi-tenant building suitable for product distribution, contractor sales, contractors, etc. Large rear warehouse &/or shop space with easy access from the paved rear lot with some parking available (width of the bay rented). Retail or product display area in front of the unit. Lots of front customer parking with easy access from 78th Street and Gaetz/50 Avenue. This unit is ready to be developed for your needs with the ability to add mezzanine in the rear area. Landlord assistance with development to be determined based on covenant and term of lease. The front of the building will be upgraded in 2025 including a high visibility sign band. Refer to documents for rendering. Base Rent is $10.00 per square foot per year with escalations assuming 5 year lease. NNN Costs are approximately $6.00 per sq. ft. for 2025. Property taxes are included in Triple Net Costs. (id:60626)
Century 21 Maximum
204 - 114 Dundas Street E
Whitby, Ontario
Unfinished second-floor space offers a blank canvas for your custom design. Second Floor has elevator access, common area washrooms, barrier-free accessibility, limited on-site parking, plus metered and municipal lot parking adjacent to the property. (id:60626)
Royal LePage Frank Real Estate
206e - 121 Wellington Street W
Barrie, Ontario
1086 s.f. office space available on second floor. Main Lobby elevator. Bright professional space. Easy access and exposure to Highway 400. Close to shopping and restaurants. $10.00/s.f./yr + Tmi $12.00/s.f./yr. Utilities Included (id:60626)
Ed Lowe Limited
456 Logy Bay Road
St. John's, Newfoundland & Labrador
For Lease at $10 per sq ft "triple net" 50,760 sq ft (Main Bldg - Fabrication & Office) with a gross rentable area of 67,160 (Megadome, Paint Hall & Storage). The fabrication area measures 116 feet by 256 feet, giving a gross area of 29,696 square feet with a ceiling height of approximately 26ft. The fabrication section contains a heavy steel frame with masonry construction and comprises of two fabrication bays that run the entire length of the structure with craneways and cranes servicing each bay. Entrance to property is via an access road next to NTV on Logy Bay Road. This is one of the largest industrial sites within the metro St. John's area. Over 15 acres zoned Commercial Industrial with approximately 247 feet road frontage on Sugar Loaf Road. (id:60626)
RE/MAX Infinity Realty Inc.
289 Cedar Street Unit# 200
Sudbury, Ontario
Downtown Sudbury significantly improved Office space available. Unit 200 offers 1965 square feet comprised of multiple offices, open area, conference room, kitchen, signage opportunities and comes with 2 parking stalls. This unit could be combined with Suite 202 for a total of 2470 square feet. 2024 Additional Rent estimated at $11.40 per square foot including utilities. Starting monthly rent would be $3495.33 plus HST. Contact listing Broker for additional details. (id:60626)
Royal LePage North Heritage Realty
289 Cedar Street Unit# 202
Sudbury, Ontario
Downtown Sudbury significantly improved Office space available. Unit 202 offers 510 square feet comprised of 2 offices, signage opportunities, and comes with 1 parking stall. This unit can be combined with Suite 200 for a total of 2470 square feet. 2024 Additional Rent estimated at $11.40 per square foot including utilities. Starting monthly rent would be $909.50 plus HST. Contact listing Broker for additional details. (id:60626)
Royal LePage North Heritage Realty
11, 39207 Range Road 271
Rural Red Deer County, Alberta
This 12,500 SQ FT STAND ALONE SHOP w/ 2 offices, common area, 3 baths, NEWLY RENOVATED (approximately 1,000 sq ft) and developed in the north-west corner, allowing for over featuring 2.61 ACRES of FENCED, COMPACTED GRAVEL YARD! Gravelled front drive for customer/ employee parking, NEW LED SHOP LIGHTS, New office flooring, fresh paint , SEALED FLOOR with separate shop & sewer sumps, Located in the NEW BLINDMAN INDUSTRIAL AREA- Featuring 125'x100' long building with 4-14’x16’h DRIVE-THRU BAYS at the front, 6-14'X16'H bay doors at the back, TEN bay doors in total. Operations costs of $3.69/PSF operating cost puts the total monthly asking price for this bay at $14,260.42/month. Decent drive-around access provided by drive-thru gate on east side of the property. Visit REALTORS® website for more details on this great stand-alone shop in Red Deer County. BSI ZONED, lots of flexibility to operate your business from this space. (id:60626)
Century 21 Advantage
3 - 1124 Stellar Drive
Newmarket, Ontario
Great exposure. Fully air conditioned, excellent access to 404 & 400 via Greenlane, public transit, clean like new, lots of windows. Ft. load bearing concrete mezzanine (1360 sq ft) with fork life access, 2 large rollup doors. Great for manufacturing or warehouse. 2025 TMI $6.58 PER SQ FT (id:60626)
Enterhome Realty
102, 8301 99 Street
Clairmont, Alberta
The Clairmont Travel Centre Plaza is located at the busiest intersection in the County Of Grande Prairie with traffic counts of 20,000+ vehicles per day. This building can accommodate spaces from 1245-6160 sq.ft. Ample parking, National anchor tenants in McDonald's, Shell Gas, Liquor Store, and Quiznos. Offers easy access in & out to 99St. The opportunity to secure a rock bottom lease rate on a quality lease space will allow you to take your business/operations to the next level. Call a commercial Realtor today to inquire about the possibilities this space can offer you. (id:60626)
Royal LePage - The Realty Group
2, 5804 50 Avenue
Red Deer, Alberta
High traffic Gaetz Ave Commercial space has a front 8'x10' sunshine loading door. In the back, theres a loading dock! Such features make the space attractive for various businesses, such as housewares/furniture, mini distribution centers, retail stores, or even restaurants needing deliveries. With its convenient access points and prime location, it's no wonder this space is considered a "hot commodity." Rent to own option is available. ALso sale of 1/3 ownership of plaza option available. Perfect for Owner/Users! Additional income from other units!!! Call for further details as this very creative offer does not come up everyday. (id:60626)
Royal LePage Network Realty Corp.
124 Grenville Way
Merrickville-Wolford, Ontario
Up to 50,000 sq ft manufacturing plant/warehouse: an amazing multi-use building on 4.29 acres. Temporary or Household Storage, Recreation such as Pickle Ball, Tennis or even Golf. Distribution Centre and so many more uses. Solid concrete floors throughout with multiple exterior access points. 16 ft clear ceiling height with lighting throughout. Excellent electrical distribution throughout building. Propane radiant tube heating throughout. 1,000 sq ft of office space with washrooms, kitchen facilities and reception area available. SO many opportunities within 1 building. More than adequate parking (large paved lot spanning the front of the building. Access to building off of of Broadway Street. Great location: access to truck routes & proximity to a future rail spur. M1 zoning. Was a former manufacturing facility. (id:60626)
RE/MAX Hallmark Realty Group
12 - 440 Ecclestone Drive
Bracebridge, Ontario
Now available in a busy multi-tenant building, Unit #12 offers approximately 3,500 square feet of flexible space zoned M1, allowing for a wide variety of commercial and light industrial uses. This unit features a retail storefront to welcome clients, office space in the center for day-to-day operations, and a large open area in the rear perfect for warehousing, production, or additional workspace. A truck-level loading door at the rear ensures efficient logistics, and the units layout offers versatility to adapt to many business needs. Situated on the high-traffic corridor of Highway 118 just off Highway 11, this location provides excellent visibility and accessibility. With a strong tenant mix already in place, there's built-in traffic to support your business from day one. Base Rent is $10/sf and the TMI is estimated at $5/sf and the monthly water charge is $100/month for a total of $4,475 plus HST. Utilities are the responsibility of the Tenant (id:60626)
Royal LePage Lakes Of Muskoka Realty
301 Main Street Unit# 301
Penticton, British Columbia
TOP FLOOR PENTHOUSE OFFICE at NANAIMO SQUARE! Located at 301 Main Street. Penticton's in the heart of downtown prime office and/or retail space is available. This penthouse office space has easy access and a private bathroom. Bring your business ideas. Office, Professional. 1,030 square ft. $10 per sq ft, per annum + triple net expenses. All measurements are approximate. Call listing agent today for a viewing. (id:60626)
RE/MAX Penticton Realty
20 Talbot Street South
Essex, Ontario
1500 square feet in busy ""Piggymart"" plaza anchored by Service Ontario office and convenience store, directly across from Town's grocery store and drug store. interior space can be reconfgured for retail, currently divided into reception area and two large private offices (id:60626)
RE/MAX Preferred Realty Ltd. - 585
275 Port Union Road
Toronto, Ontario
Rare Opportunity to Join our strong Mix of Tenants including Metro, Shoppers Drug Mart and TD Bank. Great Lower Lower space perfect for Fitness, Healthcare and Wellness. Located in the heart of Scarborough, Ravine Park Plaza offers a unique opportunity to establish a Thriving Business in a Bustling community. 5180 square feet perfectly suited for a Karate Studio, Pilates, Yoga, or any other landlord approved use. Direct, ground level walkout access from rear parking lot allows access to the premises with no stairs. East access to Highway 401 and major transit routes with lots of parking. This prime location provides considerable Foot Traffic Great for Businesses looking to Attract Customers from our Great Anchors. There is dedicated and covered parking at the back. (id:60626)
Intercity Realty Inc.
498 Ellis Street Unit# 10-34
Penticton, British Columbia
The entire top floor in the prestigious W.C. Parker Building offers a prime opportunity for your business in Downtown Penticton. With a flexible layout, these combined spaces present a versatile solution for your office requirements. Boasting a blend of individual work areas and communal spaces, including a reception area and a board room, this lease opportunity caters to diverse business needs such as an accounting or legal firm. Elevate your business presence in this vibrant downtown location by contacting the listing agent to explore the possibilities further. Total top floor is 5,881 sq ft. $10 per sq ft, per annum + triple net expenses. Measurements taken from i-Guide. Call listing agent today for a viewing. (id:60626)
RE/MAX Penticton Realty

