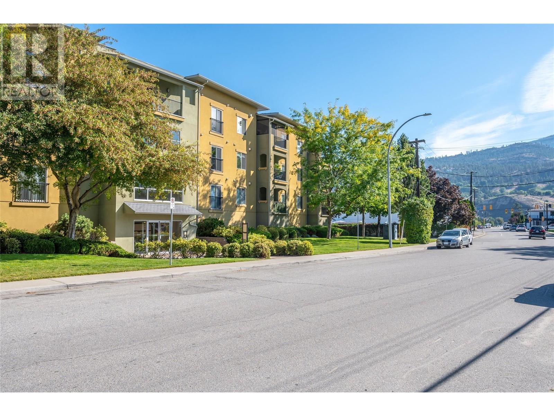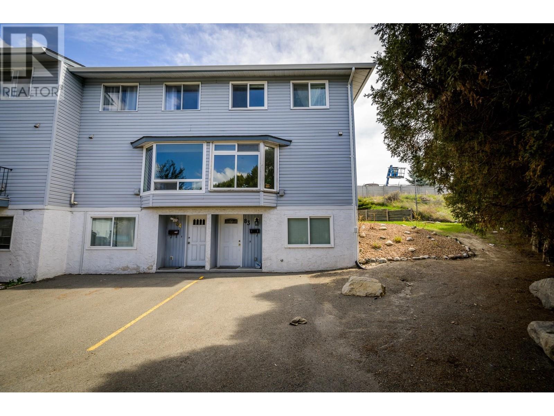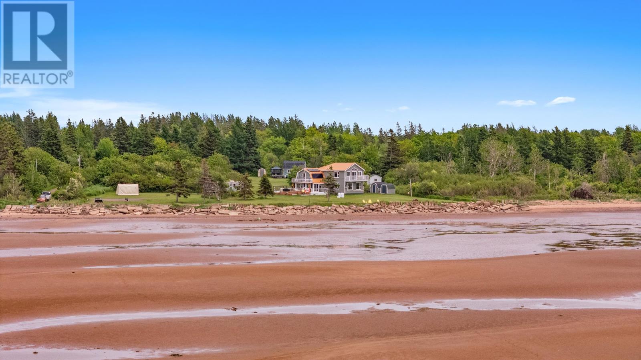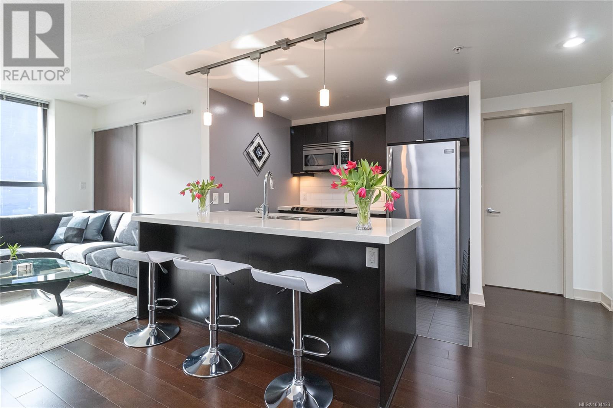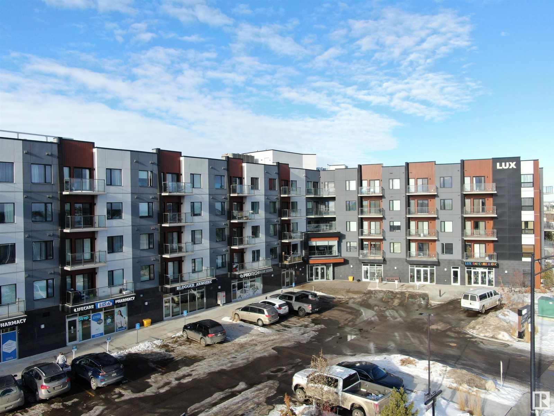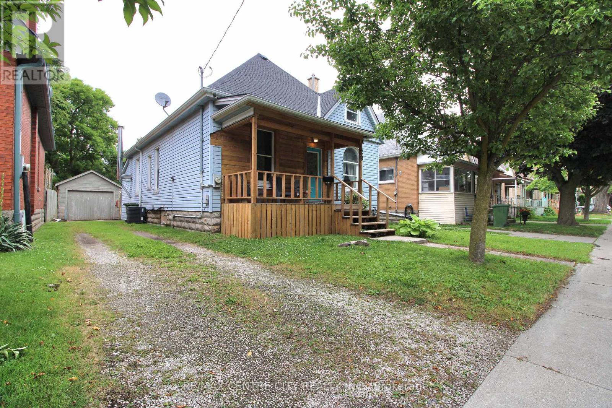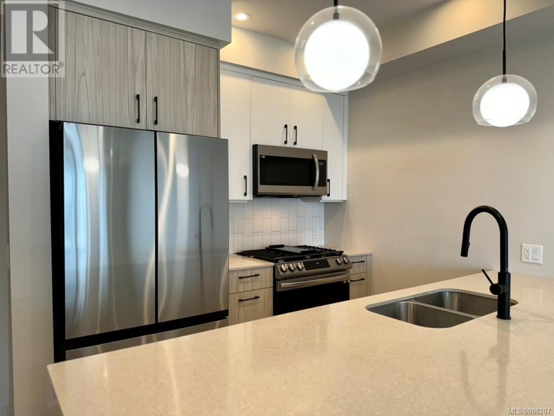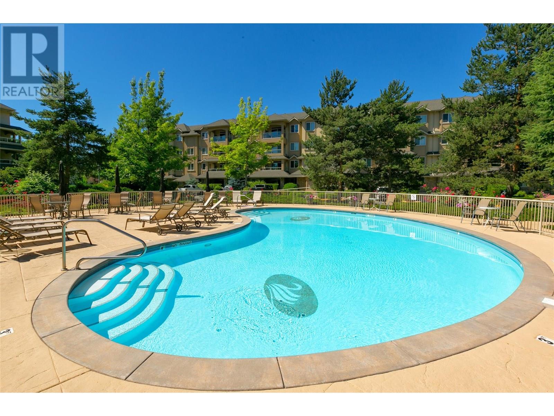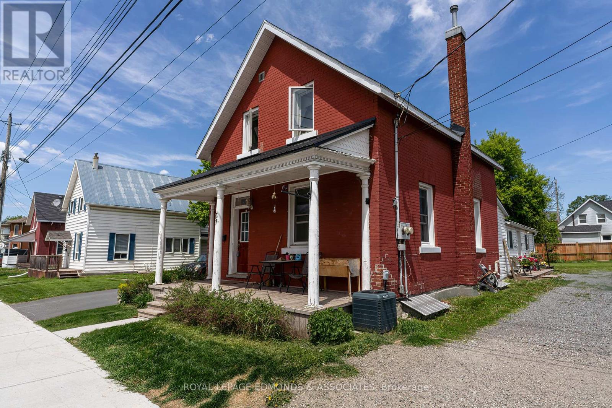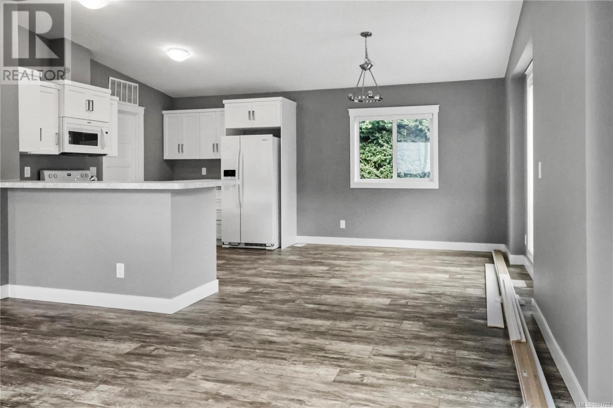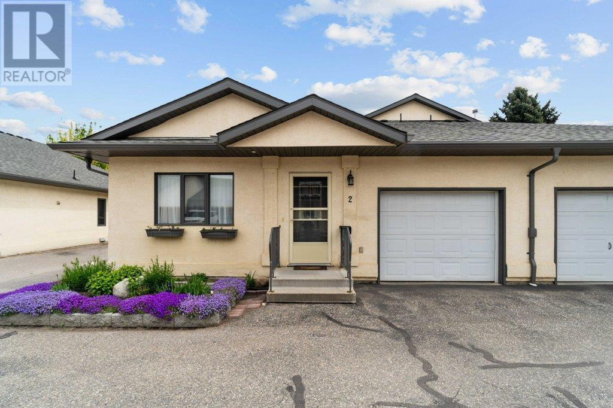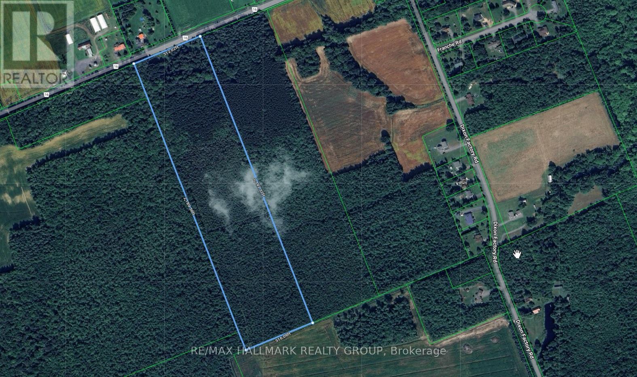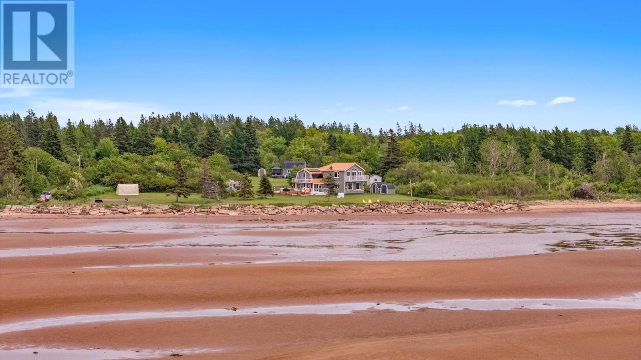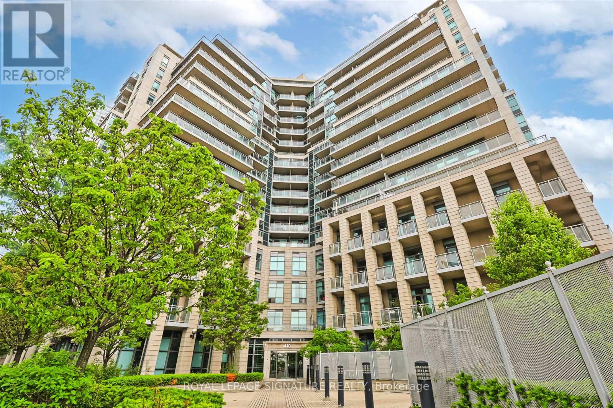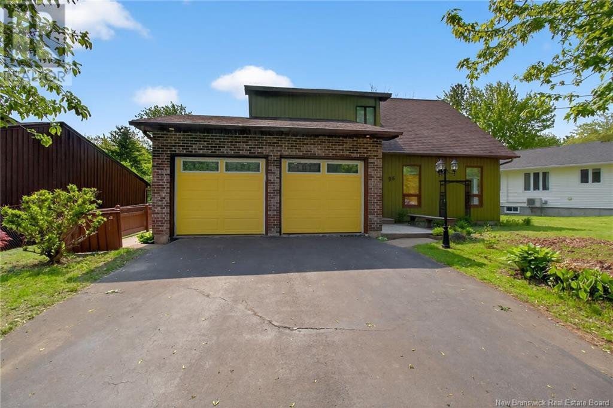303, 669 Savanna Boulevard Ne
Calgary, Alberta
Stunning 4-Bedroom, 2.5-Bathroom Home in Savanna. Welcome to this beautifully designed contemporary 3-level home in the vibrant community of Savanna in Calgary's sought-after community of Saddle Ridge. Recently Built by Truman Homes, this low-maintenance home offers a seamless blend of modern design, convenience, and comfort. With low condo fees, this property offers value and quality. The ground floor is where you'll find a heated double-attached garage—an absolute must for Calgary's cold winters—along with a versatile bedroom that can easily double as a home office. The main floor invites natural light to flood the open-concept living area, featuring large windows and sleek pot lights that accentuate the space. Luxurious vinyl plank flooring and premium finishes create a sophisticated and welcoming atmosphere. The living room opens to a private balcony, perfect for enjoying quiet mornings or unwinding in the evening. The kitchen comes complete with stunning quartz countertops, stainless steel appliances, full-height cabinetry, a classic tile backsplash, and a spacious central island with an eating bar for casual meals or added prep space. The adjoining dining area is ideal for hosting family and friends, while the convenient powder room completes the main floor. Upstairs, the primary suite offers a spacious retreat with high ceilings, a generous walk-in closet, and a private ensuite bathroom. Two additional bedrooms, a modern 4-piece bathroom, and the laundry completes the upper level. Located near scenic pathways, parks, and playgrounds, this home provides an active lifestyle with all the amenities you need within easy reach. The nearby Savanna Bazaar offers an array of shopping and dining options, and schools, along with recreational facilities in Saddle Ridge, are just minutes away. Don’t miss out on this exceptional opportunity—book your viewing today and imagine your future in this beautifully crafted home. (id:60626)
Real Broker
107 Langarth Street E
London South, Ontario
Great little bungalow, Investment opportunity, Condo alternative with R2-2 Zoning! Ideally located in Old South Neighbourhood, near Wortley Village but outside Wortley Heritage area - less restrictive for building and development. Lifestyle, walkable community close to schools, shopping and transit routes and bike routes. Hard surface flooring throughout for ease of maintenance. 3 decent sized bedrooms on main, so no fighting who gets which. Kitchen, bath, living room and den overlooking mostly fenced backyard. Basement has great open space and decent height for future plans. 1 Parking in front plus mutual drive with parking for 1 at rear - more possible. Ready to move in. (id:60626)
Sutton Group - Select Realty
277 Yorkton Avenue Unit# 103
Penticton, British Columbia
This stunning two bedroom and two-bathroom condo is located at Skaha One only a few minutes stroll to the outstanding Skaha Lake Beach and Park area. Fantastic open layout design with beautiful kitchen, center island, stainless appliances, and adjacent dining and living area with gas fireplace. You will love the spacious primary bedroom with walk-thru closet and four-piece ensuite, a nice second bedroom for guests., and a main four-piece bathroom. Enjoy the covered private deck with gas hook up for your BBQ’s and entertaining. The secure underground parking, bicycle parking, and storage locker on the same floor complete this awesome package. A wonderful place to call home, investment property, or the perfect vacation get-away. This exceptional building welcomes all ages, long-term rentals, and is pet-friendly (cats only). Call the Listing Agent for more details. (id:60626)
RE/MAX Penticton Realty
924 Kasba Cir
Parksville, British Columbia
Why rent when you can own your land?No pad or strata fees here — this charming, fully renovated home is situated on your own lot in the desirable French Creek area!Step inside this updated 2-bedroom home with a spacious bonus room that can serve as a 3rd bedroom, office, or cozy family room. The kitchen has been tastefully modernized with new cabinets, flooring, and fixtures, and the interior has been freshly painted throughout. All windows were replaced just 3 years ago, offering energy efficiency and peace of mind.Outside, enjoy updated gutters, a new front door, and a fully fenced yard — perfect for pets, kids, or entertaining. There's even a wired shed for your tools or hobbies, plus ample space for RV or boat parking.Located close to all amenities, this property offers a rare opportunity to own land and enjoy updated comfort in a prime location. (id:60626)
Royal LePage Parksville-Qualicum Beach Realty (Qu)
459 Mclean Road
Barriere, British Columbia
Well maintained home with detached garage in a central location close to all town amenities & in a desirable neighbourhood. This property has seen updates throughout offering a level entry style home complete with 3 bedrooms & 2 bathrooms. Enjoy the bright open concept kitchen with plenty of cupboard & counter space, accented with an updated stainless appliance package. Plenty of windows for natural light throughout the dining & living room area. Spacious layout with separate laundry area & 3 good sized bedrooms down the hallway. The primary features a large ensuite bathroom with jetted tub. This property is flat and usable with a detached garage/shop, plenty of driveway parking, and a fenced back yard with underground sprinklers for low maintenance living. This property has been well maintained & is a pleasure to show. Call today for a full information package or private viewing. (id:60626)
Royal LePage Westwin Realty
665 Mcbeth Place Unit# 83
Kamloops, British Columbia
4 bedroom, 2 bath end-unit townhouse in central location. Walking distance to TRU, gym, transit, recreation, shopping and more! The entry level offers a large bedroom and laundry room with extra storage space. The main floor boasts a 2-piece bathroom, large living room, dining room and kitchen with sliding doors to private fenced backyard. The upper floor houses a very large primary bedroom with double closets, 2 additional bedrooms, and a 4-piece bathroom. (id:60626)
Century 21 Assurance Realty Ltd.
99 Polycarpe Et Rosida Road
St. Chrysostome, Prince Edward Island
Imagine waking up to the sound of the waves rolling over the sandbars and the sea birds diving for prey. With 220 ft of sandy beachfront you can walk directly onto the Northumberland Strait?s sea floor at low tide and explore the sand bars for hours on end. At high tide swim, kayak, paddle board or kite surf for miles. There will be nothing holding you back to enjoy any salt water activity you can imagine. Located only 45 min to the Confederation Bridge and 20 minutes to the local grocery store. This home boasts two bedrooms on the upper level, with the primary suite featuring a private staircase from the kitchen and a brand new four-piece bathroom. The private balcony off the primary offers stunning, unobstructed views of the strait. The second bedroom is just as impressive, complete with a wraparound mezzanine that overlooks the living room and its own private balcony. On the main level is a third bedroom which is currently being used as the laundry and can easily be converted back. The brand new custom kitchen was thoughtfully designed and locally built using reclaimed wood, with lots of counter space & handmade concrete sink. Some of the renovations include but not limited to - new kitchen, primary bathroom, main bath cabinets, fixtures, appliances, flooring, heat pumps, propane fireplace, solar panels & new metal roof. All of this plus upgraded insulation, electrical & plumbing. All of this and a bonus ?bunkhouse? trailer for summer guests is included. Properties like this may only come along once or twice in your lifetime. This is your chance, act now before it's gone. All measurements deemed correct & should be verified by the purchaser is important. (id:60626)
Keller Williams Select Realty
204 760 Johnson St
Victoria, British Columbia
Downtown Living! This beautiful, PET-FRIENDLY, affordable 1 bedroom, 1 bathroom condo may be just what you're looking for! Spacious at 647 fin sq ft, this bright, south-facing unit has expansive windows and an open concept layout. The kitchen has a contemporary look with its fresh white countertops and Frigidaire stainless steel appliances. The generous bedroom with large closet leads into the modern cheater ensuite. An in-suite washer/dryer completes the interior. A storage unit is handily located on the same floor, and downstairs a secure bike storage room is available. This suite comes with an increasingly rare amenity—an underground PARKING SPACE! The rooftop terrace with its 2 BBQs and seating, and its stunning 360 views, is the showpiece of the Juliet building. With this amazingly convenient location you can walk in minutes to cafes, restaurants, shops, gyms, the YMCA, Save-on-Foods, Odeon, Atrium, Royal Theatre, and more. Don’t wait to view it! (id:60626)
Dfh Real Estate Ltd.
82 Hinshaw Drive W
Sylvan Lake, Alberta
Welcome home to this newly renovated stunning 4-bedroom, 2-bathroom bi-level home located in the heart of Hewlett Park, one of Sylvan lakes most sought after neighbourhood's. Step into the bright and airy main level where you will find your dream kitchen with updated appliances and quartz countertops. The open concept layout creates a seamless flow from kitchen to dining and living areas – perfect for everyday living and entertaining. The lower level features a spacious family room, two additional bedrooms, a full bathroom, and laundry area – all tastefully updated and move-in ready. This home also includes reverse osmosis & a water softener with a brand new hot water tank. Put your mind at ease with a new roof for the home installed in 2023. Enjoy outdoor living with propane bbq hook ups and a private backyard that backs onto green space, offering both privacy and beautiful views. The detached heated garage is equipped with 220 wiring and is wired for sound for all your workshop needs. It also provides secure parking and extra storage space. Located on a quiet street and just a short walk to Sylvan Lake beach, walking paths, schools, and shopping, this home truly has it all! Don’t miss your chance to own this turn-key home in one of Sylvan Lake’s most popular communities. (id:60626)
Royal LePage Network Realty Corp.
45 Carly Place
Loyalist, Ontario
Now Selling - Phase 2! Brookland Fine Homes is offering a new release of its immensely popular adult lifestyle condominium community - Lakeside Gardens. Brookland Fine Homes has designed a stylish and bright two-bedroom condominium garden home layout that provides affordable quality construction and all the modern conveniences today's savvy downsizing set requires and expects. Standard features include triple-glazed windows, vaulted and 9' ceilings, an open-concept shaker-style kitchen with a peninsula Island, quartz counters and carpet-free flooring. The home is also heated by a modern heat-pump system making it incredibly inviting and energy-efficient. The oversized windows allow abundant natural light throughout the great room, kitchen and dining nook. Additionally, there are two generous-sized bedrooms, a full bathroom, in-suite storage, a laundry room and one parking spot. Simplify your life with low-maintenance exteriors, and make groundskeeping and snow shoveling a thing of the past. Make your plans now. Move in as soon as Fall 2025. (id:60626)
Royal LePage Proalliance Realty
43 Carly Place
Loyalist, Ontario
Now Selling - Phase 2! Brookland Fine Homes is offering a new release of its immensely popular adult lifestyle condominium community - Lakeside Gardens. Brookland Fine Homes has designed a stylish and bright two-bedroom condominium garden home layout that provides affordable quality construction and all the modern conveniences today's savvy downsizing set requires and expects. Standard features include triple-glazed windows, vaulted and 9' ceilings, an open-concept shaker-style kitchen with a peninsula Island, quartz counters and carpet-free flooring. The home is also heated by a modern heat-pump system making it incredibly inviting and energy-efficient. The oversized windows allow abundant natural light throughout the great room, kitchen and dining nook. Additionally, there are two generous-sized bedrooms, a full bathroom, in-suite storage, a laundry room and one parking spot. Simplify your life with low-maintenance exteriors, and make groundskeeping and snow shoveling a thing of the past. Make your plans now. Move in as soon as Fall 2025. (id:60626)
Royal LePage Proalliance Realty
#407 1316 Windermere Wy Sw
Edmonton, Alberta
Lux Condominiums brings the ultimate luxury to you with the features you've always desired for easy living! Tucked away in SW Edmonton’s premier address Windermere, live the good life in a beautiful community surrounding, defined by an amazing building. Everything comes in 2 at 407 Lux. 2 beds, 2 baths, 2 titled underground parking stalls, & 2 balconies is just the beginning! Spread amongst 1159 sq. ft, the details are what matters the most when you have: quartz counters, stainless appliances, canopy hood fan, gas BBQ hookup, AC, & 9ft. ceilings. Enjoy the view from above on your 2 balconies with a west exposure onto the scenic pond + paths, while this corner unit is showered with natural light. Your new living quarters offers a primary bed. with 4 pc. bath and large WIC/flex space, while an additional 2nd bedroom has a built in Murphy Bed and bathroom for added convenience. Enjoy your new community with restaurants, shops, & services mere minutes away on foot. Words simply can't describe delight! (id:60626)
Exp Realty
152 Columbia Avenue
Castlegar, British Columbia
Discover charm, comfort, and convenience in this beautifully updated 3-bedroom home, ideally situated within walking distance to parks, schools, shopping, transit, and more. Perfectly positioned on a generous corner lot with street/alley access from three sides, this home offers exceptional potential to explore the possibilities of future development through subdivision or the addition of an accessory dwelling unit. Inside, you’ll be welcomed by a bright, modern kitchen featuring a charming dining nook, new appliances and a welcoming workspace for culinary enthusiasts. The spacious living room showcases large windows that frame exceptional views while the cozy recreation room adds flexibility for entertainment or relaxation. The renovated bathroom boasts custom ceramic tile work, the entire home has been treated to stylish updated flooring including plush carpeting and durable vinyl plank, new finish carpentry has been completed and energy-efficient thermal windows with high-quality custom window coverings offer comfort and elegance in every room. Step outside to enjoy private sitting areas ideal for outdoor dining or quiet moments and a garden-ready yard for those who love to exercise their green thumb. Move-in ready and rich in potential, this home offers desirable community living in Castlegar's rich downtown culture with room to grow—Make plans for your viewing today! (id:60626)
Exp Realty
28 Maple Street
St. Thomas, Ontario
Charming 3+1 bedroom home with den- 28 Maple St., St. Thomas. Welcome to 28 Maple St - a warm and inviting family home with classic character tucked away on a quiet, tree-lined street in the heart of St. Thomas. This spacious home offers 3 bedrooms on the main floor, plus a bonus den on the second level - ideal for a home office, large walk-in closet, or a creative space. Upstairs, you'll also find the primary bedroom, a private and peaceful retreat featuring a cozy fireplace and generous space, making it a standout feature of this home. The interior is bright and welcoming, with neutral finishes, wood flooring, and large windows that bring in natural light. The kitchen offers plenty of storage and workspace, while the main living area is perfect for relaxing or hosting guests. Important updates include updated electrical wiring completed in 2025, giving you peace of mind for years to come. The lower level provides a laundry room and ample storage area. Step outside to a fully fenced backyard perfect for kids, pets, or weekend gatherings. There's plenty of space for a garden, firepit, or even a future patio. A garage keeps your tools and equipment organized, protected and dry. Located close to schools, parks, shopping, the hospital and public transit, 28 Maple Street is a perfect place to call home for families, first-time buyers, or anyone looking for value and charm in a well-established neighbourhood. (id:60626)
RE/MAX Centre City Realty Inc.
505 947 Whirlaway Cres
Langford, British Columbia
Step into luxury with this gorgeous like-new 1Bed, 1Bath condo. Beautifully maintained home offers a bright, open-concept layout with stylish finishes and impressive modern features. Spacious balcony with sweeping views, a sleek linear fireplace feature wall, and year-round comfort with a ductless heat pump. Kitchen includes stainless steel appliances, quartz countertops, and ample cabinet space, making it both functional and beautiful. Additional perks include in-suite laundry, one secure underground parking stall, a storage locker, and the balance of the new home warranty. Outstanding amenities: 1,000 sq ft fitness centre, expansive rooftop patio and dining/recreation area, bike and motorcycle parking. Pet and rental-friendly, with BBQs allowed! Perfectly situated with quick access to Costco, Millstream Village, and an easy commute to Victoria. Great for first-time buyers, downsizers, or investors looking for a well-appointed home in a prime location. (id:60626)
Pemberton Holmes Ltd.
1960 Enterprise Way Unit# 408
Kelowna, British Columbia
TOP FLOOR! Enjoy stunning mountain views and the soothing sounds of Mill Creek from your spacious, covered balcony. This 2-bed, 2-bath condo offers a fantastic split-bedroom layout, featuring engineered hardwood floors, double closets in the primary bedroom, and a newer air conditioner. Benefit from gas included in your strata fee while you stay cozy by the gas fireplace or enjoy endless BBQs in the summer. Meadowbrook is highly sought after for its resort-like atmosphere. Whether you prefer lounging poolside in the sun or sharing laughs over a game of pool with friends in the newly remodeled clubhouse, this is the perfect place to call home. Amenities include three guest suites—one conveniently located in the building—with low nightly rates. Centrally located, Meadowbrook is just a stone’s throw from transit, shopping, recreation, and the rail trail. (id:60626)
Royal LePage Kelowna
57 Lochiel Street S
Renfrew, Ontario
NOW OFFERING VACANT POSSESSION OF THE MAIN 3 BEDROOM UNIT! Don't miss out on this tastefully renovated and move in ready single family home with a separate residential unit in the back. Conveniently located in the heart of Renfrew & within walking distance to shopping, banking and most services. The main home offers a modern open concept kitchen with quartz countertops, ample cabinet space as well as living and dining rooms with new flooring. The 2nd level offers three bedrooms also with all with new flooring & complimented nicely by the updated full bathroom. The back addition offers a self sufficient one bedroom apartment with its own entrance, parking, along with separate, heat, hydro and water meters. This could also be a great place to run your home based business from. This entire unit has been recently renovated and is highlighted by the new kitchen also featuring quartz countertops. This is a great opportunity for those buyers looking to break into the real estate market and subsidize their mortgage payments with rental income, or to the savvy investor looking to add to their real estate portfolio! (id:60626)
Royal LePage Edmonds & Associates
16 Rogers Avenue
Amherst, Nova Scotia
UNIQUE HOME strategically placed on a great lot in Amherst NS, complete with heated indoor/in-ground pool, single car garage and so much more! This custom-built home just underwent major renovation with a new top of the line heating system, new ceilings/insulation, brand new beautiful custom kitchen, all new flooring throughout and so much more! The main level showcases a good size updated front living room, a rustic dining room area, 2 guest bedrooms and full main level bath. Privately placed at the back of the home is the master bedroom with 2pcs en-suite bath, office and back hallway to your BBQ space with a private deck. Down a few more stairs and you will find that hidden gem, a full-size indoor pool, with bar area, and lift able platform deck with pool table. Gatherings at your home will be hard to beat!! Through the glass doors there's a great room for parties, a media room, laundry, and another bedroom and full bath! This unique property could be yours! (id:60626)
RE/MAX County Line Realty Ltd.
138 6325 Metral Dr
Nanaimo, British Columbia
Welcome to your dream home in the serene Sharman's Mobile Home Park, a vibrant 55+ community where comfort and convenience meet! This stunning manufactured home, constructed in 2024, offers two spacious bedrooms +den and two modern bathrooms; making it the perfect retreat for those looking to downsize without compromising on quality or style. Enjoy a spacious, open-concept main living area with vaulted ceilings and large windows that fill the home with natural light. The contemporary kitchen boasts matching white appliances, ample cabinetry, and a sizeable island for all your culinary needs. The primary suite is spacious with large closet and 4-piece ensuite with double sink and beautifully tiled shower. Two more well appointed bedrooms and a 4 piece main bath complete the home. Sharman's Mobile Home Park is situated within walking distance to Superstore, a variety of restaurants, bus routes, parks and local shops. Don’t miss out on the opportunity to make this beautiful home your own! All measurements are approximate and should be verified if important. Price is plus GST. (id:60626)
460 Realty Inc. (Na)
780 10 Street Sw Unit# 2
Salmon Arm, British Columbia
Bright & Spacious Townhome with Loft Overlooking the Park! This beautifully maintained 2-bedroom + loft, 2-bathroom townhome offers 1,541 sq. ft. of thoughtfully designed living space in a prime location backing onto green space. Just steps from Piccadilly Mall, level walking trails, and parks, it’s ideal for those looking to downsize without sacrificing comfort or convenience. The main floor features a generous primary bedroom with a walk-in closet and a 3-piece ensuite, a spacious second bedroom, and a full 4-piece bathroom just steps away. The kitchen offers a walk-in pantry and ample workspace, flowing into the dining area. The bright living room features vaulted ceilings, a cozy gas fireplace, and a French door that opens to a large, covered back deck overlooking the park—perfect for relaxing or enjoying the surroundings. Upstairs, a 250 sq. ft. loft offers a flexible space for an office, hobby room, or bring your ideas! Additional highlights include: Main floor laundry, a 21'5"" x 12'2"" garage, Hunter Douglas blinds, a brand new hot water tank, an almost new furnace (2023), and an extra long parking space that will accommodate up to 3 vehicles...Move-in ready and full of charm—don’t miss this opportunity! (id:60626)
RE/MAX Shuswap Realty
1880 Concession Road 13 Concession E
The Nation, Ontario
Almost 26 acres of pure country ,about 2.5 acres of frontage ( 516 ft ) X about 10 acres depth (2,100 ft), mostly all mature forest - in the 80s there was a reforestation project of 4,250 red pine and 6,250 white Spruce plus another 12-14 acres of unmanicured forest ( variety of trees ) all of which is mature forest today .A ravine along the west boundary provides good drainage . Front of the property is 4 or 5 acres of hillside (at one time a perfect toboggan hill - on the hill is a "natural spring water " well - excellent drinking water . From top of the hill is a panoramic view north/west, north and north/east . A lane will take you up to the top of the hill ( in 4 wheel drive ). Property is located in the center of (plotting Casselman, Bourget and St Isidore on a map ) almost dead center - neighbor to the east is forest, neighbor to the west is forest ,to the south is farmland and to the north (across the road is farmland .So many options here to build your dream home , start a little hobby farm, harvest the wood or treat it as your get away . 35 minute drive to Ottawa's Blair Rd. Property has never been on the market - owner is registered realtor. Do not visit the property and do not walk on the property without owners consent . (id:60626)
RE/MAX Hallmark Realty Group
99 Polycarpe Et Rosida Road
St. Chrysostome, Prince Edward Island
The dream is real and it?s here waiting for you. This home has been lovingly updated and is ready for new owners. Imagine waking up to the sound of the waves rolling over the sandbars and the sea birds diving for prey. With 220 ft of sandy beachfront you can walk directly onto the Northumberland Strait?s sea floor at low tide and explore the sand bars for hours on end. At high tide swim, kayak, paddle board or kite surf for miles. There will be nothing holding you back to enjoy any salt water activity you can imagine. Located only 45 min to the Confederation Bridge and 20 minutes to the local grocery store. This home boasts two bedrooms on the upper level, with the primary suite featuring a private staircase from the kitchen and a brand new four-piece bathroom. The private balcony off the primary offers stunning, unobstructed views of the strait. The second bedroom is just as impressive, complete with a wraparound mezzanine that overlooks the living room and its own private balcony. On the main level is a third bedroom which is currently being used as the laundry and can easily be converted back. The brand new custom kitchen was thoughtfully designed and locally built using reclaimed wood, with lots of counter space & handmade concrete sink. Some of the renovations include but not limited to - new kitchen, primary bathroom, main bath cabinets, fixtures, appliances, flooring, heat pumps, propane fireplace, solar panels & new metal roof. All of this plus upgraded insulation, electrical & plumbing. All of this and a bonus ?bunkhouse? trailer for summer guests is included. Properties like this may only come along once or twice in your lifetime. This is your chance, act now before it's gone. All measurements deemed correct & should be verified by the purchaser is important. (id:60626)
Keller Williams Select Realty
505 - 410 Queens Quay W
Toronto, Ontario
Location! Location! Well-Maintained Aqua Condo By Monarch! Bright, Spacious One Bedroom Suite Features An Open-Concept Kitchen/Living & Dining Area. Large closet. Excellent for investor. Easy access To Cn Tower, Rogers Centre, Union Station, St. Lawrence Market, Harbour-front Centre, Shops, Restaurants, Parks, The Waterfront Trail. & More! Great Bldg Amenities incl rooftop terrace, party room and more (id:60626)
Royal LePage Signature Realty
96 Teakwood Way
Moncton, New Brunswick
Welcome to 96 Teakwood Way a beautifully maintained two storey family home located in Monctons sought after North End and in the desirable Kingswood Park neighbourhood. This move-in ready home offers fantastic curb appeal with mature trees, a fully fenced backyard, a double paved driveway, and a spacious double attached garage. Step inside to a bright and inviting main level featuring all new hardwood flooring, a spacious living room with vaulted ceiling, a formal dining room, and a fully renovated kitchen complete with an oversized island, sleek Corian countertops, and stainless steel appliances. A convenient half bath for guests and main-floor laundry complete the this level. Upstairs, youll find three generously sized bedrooms and a stylish five piece bathroom with in-floor heating, offering comfort, convenience, and toasty toes for the whole family. The lower level offers even more space with a large rec room which is perfect for playtime, workouts, or cozy movie nights. You'll also find a three piece bathroom, utility room, and storage room that complete the downstairs. Enjoy year round comfort with a ducted heat pump system, and peace of mind with a generator hookup on a dedicated outlet, so you're never left in the dark. Don't miss your chance to live in one of Monctons most family-friendly neighbourhoods and book your showing today! Please note: taxes reflect non-owner occupancy. (id:60626)
Exit Realty Associates



