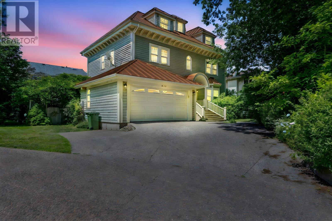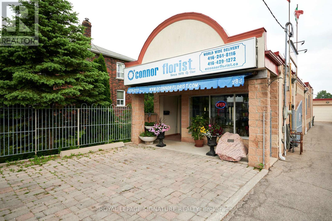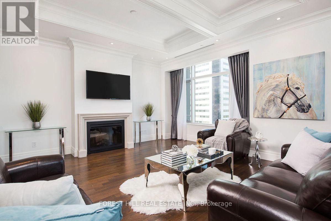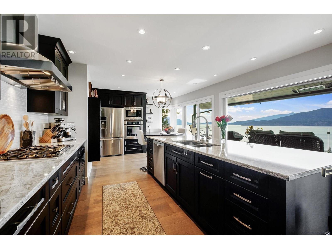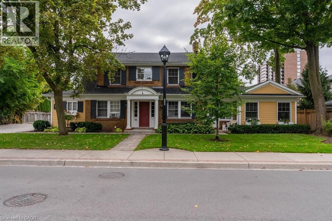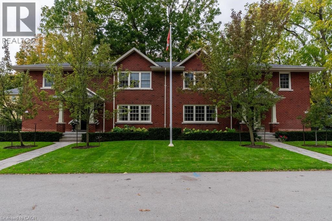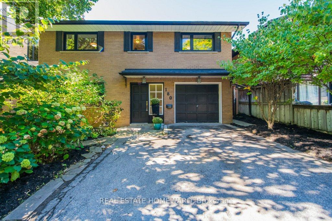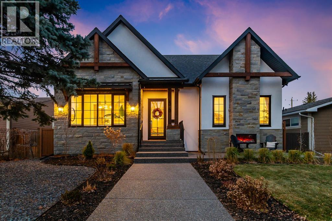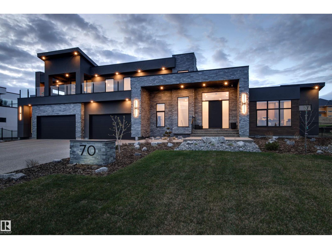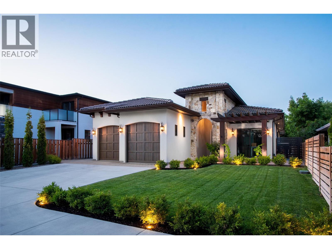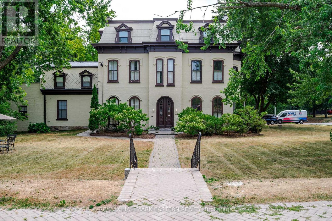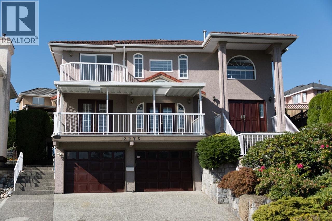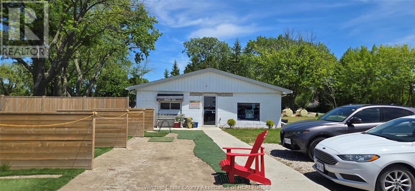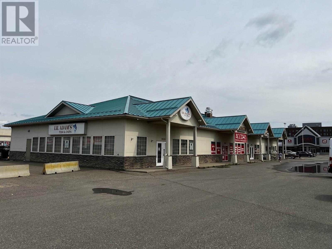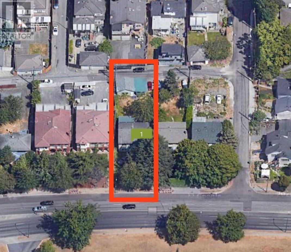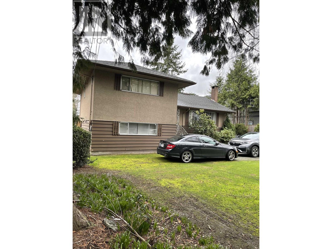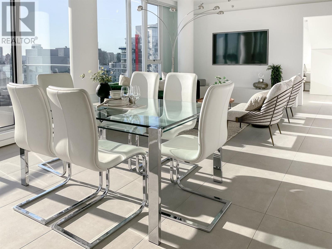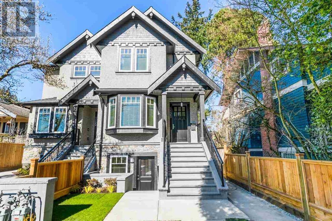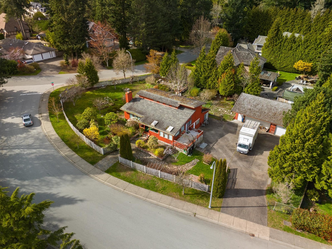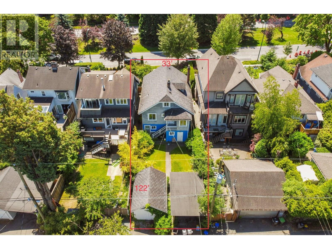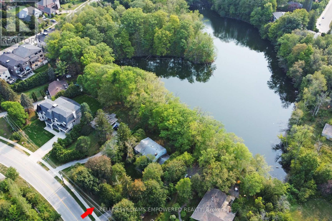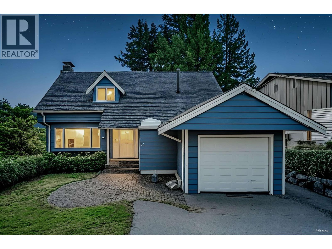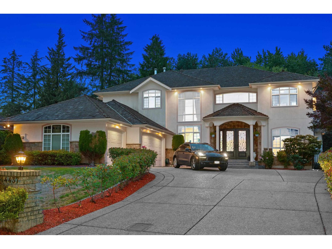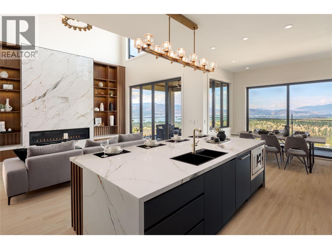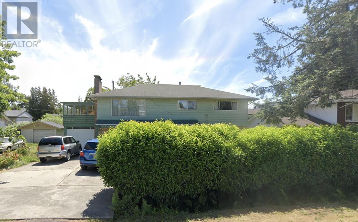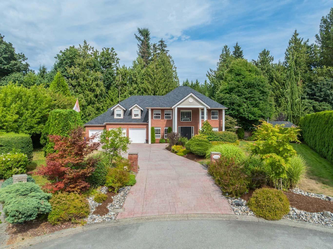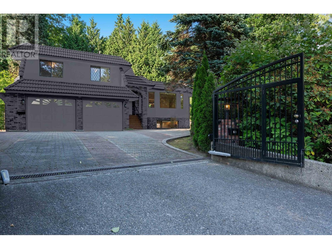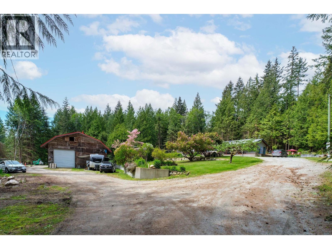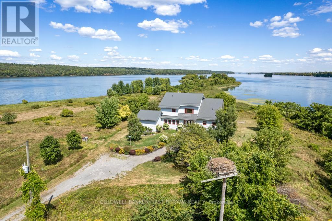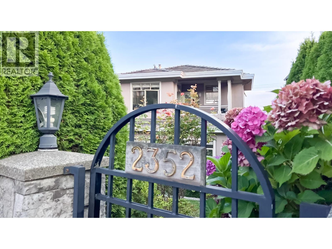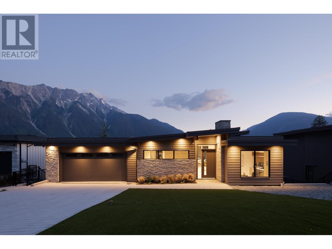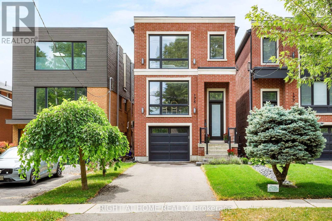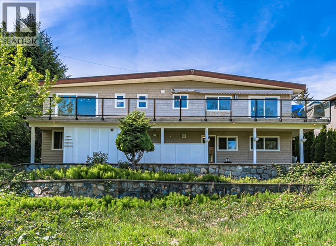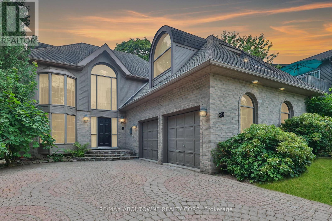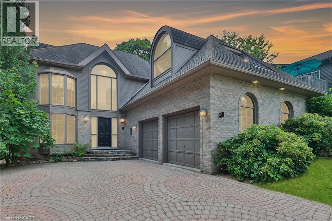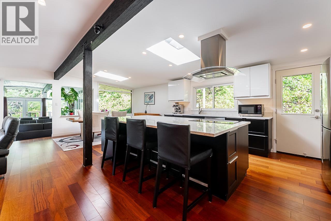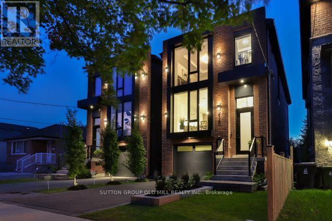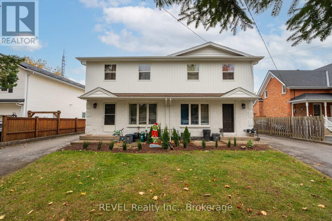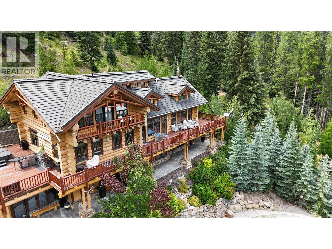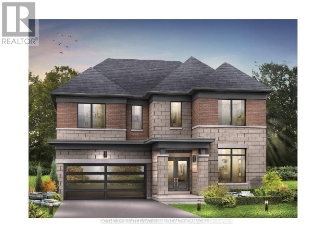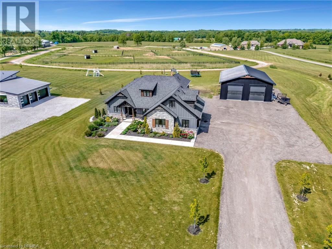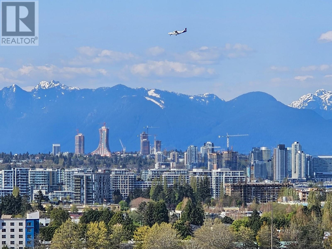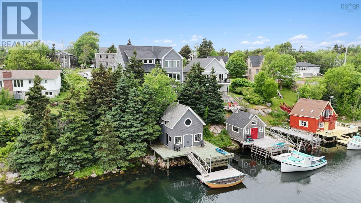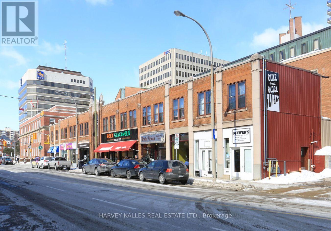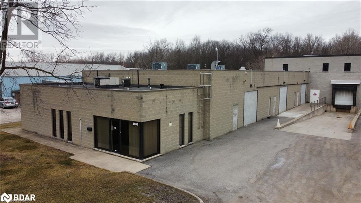940 Young Avenue
Halifax, Nova Scotia
Exceptional 2.5 storey 4000+ sqft estate on highly sought after street. The location cannot be beat...walking distance to Point Pleasant Park, universities, hospitals and all the amenities Halifax has to offer. Features of this grand home include crown mouldings, hardwood and ceramic floors, 3 fireplaces, ductless mini splits for efficient heating & cooling, 24 gauge metal roofing system, garage, storage and so much more.The main level boasts a formal living room with fireplace & formal dining room. The spacious kitchen boasts an abundance of cabinetry, breakfast bar and dining nook. here is also a little seating area and work station. The second level boasts the primary suite with 5pc ensuite, adjoining office or nursery, and another bedroom and full bath complete this level. The 3rd level features 4 bdrms, 3 pc bath and laundry room. The lower level features a rec room, loads of storage and a utility room. Enjoy summertime BBQ's on the large deck off the main level or the lower patio. Be sure to view the Virtual Tour of this incredible home before booking an appt to see in person! (id:60626)
Royal LePage Atlantic
550 Danforth Road
Toronto, Ontario
Explore The Unique Opportunity This Free-Standing, Mixed-Use Gem Presents, Built In 2003. The Ground Floor Awaits A Visionary Business, Featuring An Accessible Entrance And Washroom, Plus A Supplementary Washroom And Ample Dedicated Storage In The Basement, Ideal For Commercial Operations. A Discreet Entrance At The Rear Unveils A Charming Basement Apartment, Boasting A 1 Bedroom, 1 Bathroom Layout With A Quaint Living Space And Kitchen, Offering A Cozy Haven Or A Potential Source Of Rental Income. Additional Perks Include A Spacious Double Car Garage And A Versatile Greenhouse Shed, Underscored By Generous Parking Facilities.Enviably Located Near The Serene Raleigh Parkette, Woodrow Park, and St. Clair Ravine, This Property Promises A Blend Of Urban Convenience And Natural Tranquility. Just A Stroll Away From The Scarborough GO Station, It Represents A Perfect Investment For Those Aiming To Harmonize Business Aspirations With A Relaxed Lifestyle Or To Secure Additional Rental Revenue. (id:60626)
Royal LePage Signature Realty
4601 - 311 Bay Street
Toronto, Ontario
Luxurious Executive Corner Unit at The St Regis Residences! Reside In The Heart Of Toronto's Financial District. Superior In Quality & Finishes Boasting Stunning SkylineViews And Layout. Great Selection of 5 Star Restaurants Both In The Hotel And Steps Away. Valet And Concierge, Fabulous Pool, Spa And Sky Lobby. This Unit is a must see! Easy to visit with 24hrs notice. (id:60626)
Forest Hill Real Estate Inc.
50 Panorama Road
Lions Bay, British Columbia
Stunning West Coast Contemporary with stunning panoramic Howe Sound views. Thoughtfully redesigned to embrace Lions Bay´s natural beauty, this home features tiered gardens and luxe finishes throughout. Enjoy as a full residence or easily convert back to a two-family dwelling. Main level offers 2 beds, 2.5 baths, vaulted ceilings, floor-to-ceiling windows, chef´s kitchen, and a double-sided fireplace. Mid-level includes 2 more beds, 1.5 baths, a second kitchen (or bar), large living area and more sweeping views. Lower level has a gym, sauna, wine room, workshop, and full bath. Double garage with EV charger. Incredible location - easily walk to transit, beaches, trails, marina, café, store, and school. OPEN HOUSE: Sat Nov 8th 1-3pm (id:60626)
Rennie & Associates Realty Ltd.
2080 Caroline Street
Burlington, Ontario
Beautifully upgraded and maintained legal triplex in prime Downtown Burlington location. 2 x 1 Bedroom and 1 x 2 Bedroom. Detached double garage and separate cottage with 3pc bath. Professionally landscaped. (id:60626)
RE/MAX Escarpment Realty Inc.
232 St. Paul Street
Burlington, Ontario
Purpose built 4-plex in prime location south of Lakeshore Road with lake views. Beautifully updated and maintained with separate gas and hydro meters, individual furnace, individual AC, and unit specific ensuite laundry. Marvin windows and hardwood floors. Patio areas and professionally landscaped. (id:60626)
RE/MAX Escarpment Realty Inc.
180 Ellis Avenue
Toronto, Ontario
Fantastic Opportunity to live on this Coveted Street in Desirable Swansea. 180 Ellis Ave is a Solid Brick Two Story Contemporary Home on a Private Ravine & overlooking Rennie Park. Exceptional 40' x 146.87 Lot. Boasting over 1830 Square Feet + 777 Sq Ft. Finished Basement. 4 + 2 Bedrooms , 3 Full Bathrooms, Renovated Chef's Kitchen with Stainless Appliances,Large Picture Window and side door with steps to backyard . Open Concept Living /Dining Room boasts Hardwood Floors , tons of natural light , large windows & walkouts to a very private Terrace overlooking backyard , perfect for morning coffee or 'al fresco' dining . Den/Office on Main Floor is a flexible space offering a 5th Bedroom for guests and walkout to Terrace. Head upstairs to Four Large Bedrooms & Two Full Bathrooms. Primary Bedroom with private balcony overlooking backyard. Bright Renovated Basement with High Ceilings features a Lovely Rec Room perfect for movie nights with family or friends, Retro Brick Fireplace ,(currently not used) , New 3 Pc. Bathroom. Separate Den/Office offers flexible space for Guests. Large Windows & Two Walk-outs to a Patio and Private backyard backing on to a Picturesque Ravine & Rennie Park. Exceptional Lot and Fenced Backyard offers a Parklike Setting with Fantastic Tranquil Treed views. Attached Single Car Garage & Private Double Driveway for total of 4 Car Parking. This is a Beautiful Move in Ready Home , with many upgrades. Add your own personal touches! New Double Glazed Windows & Doors throughout home, Triple Glazed on Main Floor facing Ellis , Newer Furnace , Roof '24, Renovated Kitchen, New Hardwood on Main Floor, 3 Pc Bath Basement . Incredible Location offering Bloor West Village Shops & Restaurants, Beautiful High Park , Tennis Courts, Humber River, boasting some of Toronto's finest schools: Sought after Swansea School catchment & Humberside Collegiate. EZ access to Transit & Downtown (id:60626)
Real Estate Homeward
31211 Olund Road
Abbotsford, British Columbia
Welcome to one of Abbotsford's rarest offerings - 7.65 acres on prestigious Olund Road, a location that perfectly blends country serenity with city convenience. This expansive property sits on the very edge of town, just minutes from MEI schools, Rick Hansen Secondary, Highstreet Mall, Bolt Fitness Centre, ice rinks, and endless parks. The residence is a 2,450 sq. ft. rancher with generous living spaces, a large country kitchen, and ample room for family living. The property includes a high-ceiling 32x40 machine shed with 220 power, perfect for equipment, vehicles, or workshop use. Outdoor living is a dream here with an above-ground pool, sprawling lawns, and breathtaking North Shore Mountain views. Whether you're looking for a working hobby farm, future estate build site, or investment. (id:60626)
Sutton Group-West Coast Realty (Abbotsford)
56 Lissington Drive Sw
Calgary, Alberta
**Open House Sunday 2-4** Welcome to this exquisitely crafted CUSTOM BUNGALOW with a TRIPLE GARAGE on large 50'x122' lot in the heart of North Glenmore Park! Featuring 4 bedrooms + office/gym, 3 bathrooms, and over 3,700 sq. ft. of developed living space, this stunning home blends timeless design with modern luxury. Natural stone and cedar accents create striking curb appeal, leading inside to bright, airy interiors with custom millwork, graceful arches, and premium finishes throughout. MAIN LEVEL showcases a superb chef’s kitchen with white oak ceiling-height and glass-display cabinetry, built-in spice racks, a 12-ft island with undercounter storage, quartz surfaces, a butler’s pantry with solid wood pocket doors, large prep counter, and high-end appliances. The living room boasts soaring 15-ft vaulted ceilings, a venetian-textured fireplace, and double doors opening to a private south-facing yard and oversized deck. Dining room is beautifully designed with custom arched coffee-bar and large window. The primary suite features vaulted ceilings, a spa-inspired ensuite with steam shower, and a walk-in closet with custom cabinetry. S second spacious bedroom, laundry room, and full bathroom complete the main floor. LOWER LEVEL features two additional bedrooms, a gym, and a large recreation room with wet bar and in-floor heating. OUTSIDE, enjoy a beautifully landscaped yard with oversized deck, triple garage (third bay fits RV/boat), and dog run. Plus, THE LOCATION is simply unbeatable—just minutes to River Park, Sandy Beach, Marda Loop, and downtown YYC. If you’re seeking luxurious living in a beautiful, established neighbourhood, this is it! (id:60626)
Cir Realty
70 Pinnacle Summit
Rural Sturgeon County, Alberta
Experience modern luxury and refined craftsmanship in this exceptional custom-built residence by Marco Antonio Homes, located in the prestigious Pinnacle Ridge Estates. Offering over 5,600 sq ft of meticulously designed total living space, this open-concept home impresses w/ soaring ceilings, sophisticated finishes & a wealth of natural light from expansive windows. The gourmet kitchen is a chef’s dream featuring premium appliances, a generous walk-in pantry & seamless integration w/ elegant dining & living areas, all overlooking a beautifully landscaped yard. The serene main-floor primary suite boasts a luxurious 5-pc ensuite & walk-in closet. Upstairs, discover a private bdrm w/ ensuite, family room & a balcony w/ stunning views of the river complete w/ a secluded hot tub & lounge area. Entertain effortlessly in the lower-level rec room, home theatre, gym, 2 more bdrms & 4-pc bath. Completing this extraordinary home is a 4-car garage w/ direct backyard access via an overhead door to a large parking pad. (id:60626)
RE/MAX Elite
3567 Lakeshore Road
Kelowna, British Columbia
Unbeatable location! Situated just literal steps from the sandy shores of Gyro Beach and Rotary Beach, and a short stroll to the vibrant shops and restaurants of Pandosy Village, this exquisite 3 bedroom + den, 2.5 bathroom luxury home offers the perfect blend of lifestyle and convenience - all on one level. Soaring 10’ ceilings throughout, creating a bright and spacious feel. The bright and open main living area is ideal for entertaining, with a gourmet kitchen with quartz countertops, a large island with eating bar, stainless steel appliances, built-in oven, and sleek countertop range. The kitchen flows seamlessly into the dining area and living room, which opens to a covered patio overlooking a private pool-sized yard. The primary bedroom features a walk-in closet with custom shelving and a spa-inspired ensuite featuring a steam shower and soaker tub. Five zone radiant in-floor heating, hot water on demand, and too many features to list (ask your agent for our features list). This is truly a rare opportunity to own a luxury home in one of Kelowna’s most desirable beachside neighborhoods. (id:60626)
Royal LePage Kelowna
236 Burnham Street
Peterborough East, Ontario
Welcome to Verulam House, an 1877 architectural treasure in Peterborough's elegant East City. This historic 7-unit income property (main property with six 1-brm suites and the side annex with one 2-brm suite plus full basement) sits on a generous 0.6-acre lot and seamlessly blends timeless character with quality updates. Inside, you'll find grand 1012 ft ceilings, striking bay windows, ornate moldings, and distinctive craftsmanship. Some suites feature gas or woodburning fireplaces framed by elegant marble mantles. Modern enhancements include three high-efficiency boilers (two Wi-Fi enabled), a copper roof, secure entry, interlocking parking, and fire safety systems. Once the home of a former mayor and a hub for arts and culture, Verulam House retains its creative charm while offering solid rental income. Moments from Little Lake, this property is an extraordinary chance to own a landmark that combines history, beauty, and enduring value in the heart of Peterborough's desirable East City. Coin laundry in the basement for tenant use. (id:60626)
RE/MAX Hallmark Eastern Realty
2276 Sicamous Avenue
Coquitlam, British Columbia
ALL RENOVATED FANTASTIC MOUNTAIN AND RIVER VIEW HALF OF AN HOUR DRIVE TO DOWN TOWN . SICAMOUS AVE THE BEST LOCATION IN COQUITLAM EAST QUITE AND PEACEFUL NIEGHOURHOOD A PLUS HOUSE (id:60626)
Sutton Group - 1st West Realty
7619 Broderick Road
Lasalle, Ontario
Capitalise on the booming popularity of golf with this exceptional opportunity to own the only independent driving range in LaSalle! Situated on over 13 acres of maintained greens and hitting areas, this well-established facility has recently undergone numerous upgrades and renovations, making it ideal for investors or entrepreneurial buyers. The property includes over 3,800 sq ft of retail and storage space, housed in a fully equipped pro shop and additional outbuildings, ideal for operations, merchandising and future growth potential. Whether you're looking to diversify your investment portfolio or pursue a hands-on business in a high demand industry, this property offers loyal clientele, and possible expansion. Don't miss your chance to step into a thriving business with strong local presence and endless potential in one of the fastest growing segments of the recreational market! (id:60626)
RE/MAX Preferred Realty Ltd. - 586
9508 93 Avenue
Fort St. John, British Columbia
Commercial mixed investment property with 4 separate fully leased spaces. Located across from Pomeroy Sports Center, movie theatre, large 24 hour gym and lots of traffic on this high traffic intersection. All spaces are leased to long term tenants and range in use from Insurance broker, Pizza outlet, smoke shop and a restaurant space. Zoning is C4 (Service Commercial) * PREC - Personal Real Estate Corporation (id:60626)
Century 21 Energy Realty
449 Se Marine Drive
Vancouver, British Columbia
Great opportunity to own a Huge developing potential property: 45.12 x 162.62 = 7,337.4 / square feet with LANE ACCESS on South East Marine Drive. Fast growing community along this area. Great investment area. Close to Superstore, Transit. Easy access to Airport/Richmond. Act Fast!! (id:60626)
1ne Collective Realty Inc.
7020 Blundell Road
Richmond, British Columbia
A very impressive opportunity for investors and builders. This property offers 8,712 sqft. lot that awaits you to build approximately 3900 sqft. magnificent dream home. Location offers a public transportation in front of the property, minutes to Richmond Center, Richmond Olympic Oval, Little KOala Montessori Academy Day Care Centre, Quilchena Golf and Country Club, St Paul High School, Henry Anderson Elementary. Walk to Minoru Park and Richmond Secondary. Seller request to show the interior of the house to a serious Buyers only because the asking price is mostly base on lot value and this house where the owner is now occupying is a bonus, but can visit the exterior and the lot by appointment. (id:60626)
Saba Realty Ltd.
3703 689 Abbott Street
Vancouver, British Columbia
Luxury 3 bed 3 bath Penthouse. Beautiful & extensive Renovations by award winning Penthouse designer aBecker Design. Enjoy amazing Water & North Shore Mountains. Great opportunity to own entertain & enjoy. Also allows for AIRBNB & Short Term rentals. Top of the line Miele kitchen w/wine fridge & new spa like bathrooms also A/C. Floor to ceiling windows. Almost 700 sgft of patios/decks incl.roof top patio w/built-in wet bar, BBQ & TV. Pool, Bot-tub, Sauna & Gym. Pet & Rental Friendly. Everything the city has to offer right at your doorstep! Concerts & Hockey at Rogers Arena, Sporting events & Exhibitions at BC Place, Casino, Skytrain, Costco, T&T, Intl. Village, Seawall, Parks, the Restaurants and Entertainment in Yaletown Next door! You won´t be disappointed! (id:60626)
RE/MAX Masters Realty
1125 Park Drive
Vancouver, British Columbia
Stunning side-by-side duplex located in the desirable S.Granville area. This 4-bed 4-bath home offers exceptional design and functionality, featuring 9-ft ceilings, engineered hardwood floors, and radiant in-floor heating. Open-concept kitchen is equipped with stainless steel appliances, a gas stovetop, and quartz countertops, perfect for both everyday living and entertaining. A detached garage with covered carport. The legal 1-bedroom basement suite with a separate entrance offers excellent rental income as a mortgage helper. With no strata fee this home provides all the benefits of detached living.Minutes from downtown Vancouver, Richmond, and YVR Airport. Walk to Marine Gateway with SkyTrain.T&T Supermarket, shops, and restaurants, and the upcoming Marpole Community Centre(opening 2025 (id:60626)
RE/MAX Crest Realty
13201 23a Avenue
Surrey, British Columbia
Bridlewood Estates is an esteemed residential enclave situated within the Elgin Chantrell neighborhood of South Surrey. This community is renowned for its luxurious homes, expansive properties, and tranquil environment, making it a sought-after location for discerning homeowners. Almost a Half Acre Property, 20,386 sq. ft. flat corner lot with a Massive garage/workshop which is a separate building from the home offers so much potential-whether for an investor looking to develop with BC's new SSMUH policies or Build your Dream Home, this property has it all! South Surrey is a highly sought-after area with great amenities: Restaurants, Shopping, White Rock/ Crescent Beach, Bridlewood / Crescent Park, Elgin Park Secondary and Chantrell Elementary. (id:60626)
Sutton Group-West Coast Realty (Surrey/24)
3149 W King Edward Avenue
Vancouver, British Columbia
BUILDER ALBERT. Dunbar | Mackenzie Heights 33' x 122' building lot with views. R1-1 zoning allows single family, duplex + garage or multi-plex development. Older home but livable accommodation wile you plan your next build. Tenanted in the basement month to month. Kitchener Elementary and Lord Byng School catchment. North side of King Edward with new Boulevard. (id:60626)
Rennie & Associates Realty Ltd.
3320 E 43rd Avenue
Vancouver, British Columbia
This charming 2-storey home in the desirable Killarney neighborhood. Centrally located on a quiet street. Steps to banks, restaurants, shop, transit.This home features a bright south-facing backyard. double car garage. This well loved home is perfect for a growing family with mortgage helper. The bright upper level features three bedrooms, two bathrooms,spacious kitchen and living room, One bed room suite and two bedroom suite with separate entry on the lower level, perfect for generating rental income or accommodating extended family. (id:60626)
Regent Park Fairchild Realty Inc.
16 Bayview Park Lane
Richmond Hill, Ontario
Incredible Lake Wilcox Oak Ridges Neighbourhood. Over 1/2 Acre Lot Backing Onto Waterfront. A Cottage In The City! Mature Trees & Secluded Pond! Fabulous Opportunity! A Gorgeous Private Lot And Home With Amazing Potential. Renovate Or Rebuild! This Home Boasts Bright And Spacious Principal Rooms Through-Out. Living Room Features Ceiling Treatments, Hardwood Floors And Marble Thresholds In Living And Dining Rooms. Floor-To-Ceiling Brick Mantle Wood Burning Fireplace In Family Rm Enjoy Gorgeous Views Of The Secluded Pond From A Well-Appointed Kit. W/Eat-In Area. Spacious Primary Br W/Balcony Overlooking Rear Grounds & Pond. Ensuite W/Jacuzzi Tub. Add. Spacious Brs Flooded W/Natural Light, Lower Level Awaits Your Finishing Touches. (id:60626)
Keller Williams Empowered Realty
84 Laurie Crescent
West Vancouver, British Columbia
Welcome to 84 Laurie Crescent, a rare find in one of West Vancouver´s most desirable areas. This flat, regular-shaped lot features a private landscaped backyard and a well-kept home with bright living spaces, four bedrooms and four bathrooms. A self-contained one-bedroom suite provides an ideal mortgage helper. Walking distance to Collingwood School and close to shopping, parks and transit, this property offers both lifestyle and investment potential. (id:60626)
Nu Stream Realty Inc.
14437 80 Avenue
Surrey, British Columbia
British Manor's 5500+ sqft trophy estate property on 1/3 acre! This custom-built residence is being offered on the market for the first time. The property is nestled on a quiet greenbelt offering a park-like setting, a luscious manicured garden & extended driveway. This home has been very well maintained by the original owners, maintaining its architectural integrity while seamlessly blending modern luxury & old world charm. The dramatic two-story foyer & principal room impress upon entry. The upper level primary suite features french doors, a Juliet balcony, 2 walk in closets, & a 5 piece spa ensuite. 3 add'l bedroom suites & linen room are situated nearby. Features: theatre w/ auto screen, office w/ double height windows, gym, full kitchen on the lower level, a triple bay garage, & more. (id:60626)
Angell
1016 Emslie Street
Kelowna, British Columbia
This architectural masterpiece blends modern sophistication with timeless elegance, set high above the city for sweeping lake, valley & mountain views. Designed for both grand entertaining & intimate living, the main level flows from a dramatic 2-storey living room with marble fireplace to a chef’s kitchen with Fisher & Paykel appliances, waterfall-edge marble island, butler’s pantry & dining area opening to a covered deck. The primary suite is a private retreat with panoramic views, spa-inspired ensuite & boutique-style walk-in closet. A stylish den, powder room & mud/laundry complete this level. Upstairs offers two view bedrooms with walk-in closets & ensuites, plus a lounge with wet bar & sun deck leading to the rooftop patio. The lower level is an entertainer’s dream — recreation room, wet bar, glass-enclosed gym, wine room & walkout to a covered patio. A fully self contained 1-bedroom legal suite with private entry provides flexibility for guests or premium rental income. Throughout, luxury finishes — marble, custom millwork, Lutron lighting & accent stair lighting — create a cohesive, elevated style. This is Upper Mission living without compromise. (id:60626)
RE/MAX Kelowna - Stone Sisters
8140 Spires Road
Richmond, British Columbia
Developer and Investor alert! This prime lot is situated on the quiet side of the street in the heart of the Richmond Brighouse neighbourhood. Zoned for multi-family development as per the Official Community Plan (General Urban T5 guideline in Richmond OCP, subject to city approval). Property sold "AS IS WHERE IS" condition. Steps to Richmond Centre and Lansdowne Mall, restaurants, schools, parks, transit, SkyTrain and much more. (id:60626)
RE/MAX Select Properties
32685 Judd Terrace
Mission, British Columbia
Estate living awaits in this distinguished colonial-style mansion on nearly one acre, backing onto a private greenspace with a creek. A sweeping 80-ft stamped concrete driveway offers space for cars, RVs or boats. The backyard is a private resort with saltwater pool, hot tub and elegant patio. Inside, a striking spiral staircase leads to 4 spacious bedrooms, with the primary suite featuring a two-sided fireplace and spa-like jetted tub. A versatile 5th room can serve as a family room or extra-large bedroom. The garage's 3rd bay is converted to a gym with potential as a studio suite & has 200 amp service. Downstairs a larger foyer, formal living room & dining room plus chef's kitchen awaits. A rare blend of classic design, luxury and comfort. (id:60626)
Homelife Advantage Realty Ltd.
755 Westcot Road
West Vancouver, British Columbia
This BEAUTIFULLY RENOVATED home sits on a gorgeous OVER 12,000 square foot PRIVATE PARK LIKE setting the British Properties, West Vancouver. There are only 5 homes under $2.5 million for sale in the BP's and the others are much smaller -- I feel this is the best value of them!! It's a 4 bed/4 bath split level home features: bright open kitchen overlooking a family room, formal dining & living rooms, 3 bedrooms up, 3 wood fireplaces & double garage which allows great not only for cars but for storage. The Solarium and or patio in your PRIVATE garden property is also a nice feature. MOVE IN READY. Authorized 1 bedroom suite with separate entrance. SOLID LOCATION and close to Westcot School, Park Royal & Downtown (id:60626)
The Partners Real Estate
3318-42 Linwood Road
Roberts Creek, British Columbia
Sunny Roberts Creek acreage with two homes and huge detached shop! 4.76 acres with two separate entrances, giving each home plenty of privacy. The main home boasts a spacious open living space, 2 bed 2 bath on the main level with a 2 bed 1 bath suite above. Beautiful adobe style covered patio opens up to a salt water pool perfect to enjoy all summer. The second home features a double carport, 4 bed, 3 bath and a large sunny deck to relax on, overlooking the tennis court. If tennis isn't your game, the court could be used for basketball or pickleball too! Each home has it's own septic and drilled well. The multilevel workshop could be used a multitude of ways- barn? garage? studio? gym? With ample parking, the possibilities are endless! (id:60626)
RE/MAX City Realty
9868 County Road 42 Road
Rideau Lakes, Ontario
On Upper Rideau Lake, private peninsula with 19 acres, 3,860 feet waterfront and visits from herons, ospreys, ducks and geese. The big and beautiful walkout bungalow is exquisite. Lush colorful perennials follow the walkway to front porch where wide eye-catching double doors are most welcoming. Grand foyer has soaring 24' ceiling, elegant chandelier and convenient coat closet. The 4+1 bedroom and 7 bathroom home offers endless space, including four bedrooms with their own spa-like ensuites. Living-dining room wood-burning fireplace accented with a slate hearth. Full wall of windows provide you with phenomenal views. Gourmet kitchen clear sightlines and tasteful style with shaker cabinets, long 9' island-breakfast bar, 5-burner stove plus huge casement windows framing scenic outdoors. Three-season sunroom features cascading Weatherall windows, patio doors to screened porch and another set of patio doors to huge deck. Main floor powder room and three bedrooms, each with ensuites. One of the bedrooms opens to screened porch. Entire second floor palatial primary suite with vaulted ceiling, propane fireplace and wall of windows overlooking lake. Primary suite also has balcony, walk-in closet, 5-pc ensuite double-sink vanity, glass shower & soaker tub. Walkout lower level, built above ground with large windows, so it's full of light. Lower level familyroom, bedroom, 3-pc bath, laundry centre and door to attached equipment-storage garage. Home has new 2022 metal roof & exterior hi-end CanExel siding. Generac generator. Walking trails meander thru the peninsula and go by numerous varieties of apple trees. One side of the peninsula has 2023 dock with clear waterfront for swimming. Other side natural setting attracting song birds and chirping frogs. Located on paved township maintained road, with mail delivery and garbage pickup. Hi-speed and cell service. Just a walk to Westport or 25 min drive to Perth. (id:60626)
Coldwell Banker First Ottawa Realty
2352 Marine Drive
West Vancouver, British Columbia
In the heart of West Vancouver's Dundarave Village, this 3-bed, 3-bath ocean-view home combines coastal charm with urban convenience, just steps from shops, cafes, and the oceanfront. Lush gardens surround bright, well-designed interiors spread over three levels, featuring 3 balconies, a flexible lower level, and an attached two-car garage. Thoughtful recent upgrades enhance comfort and style, while a current assessment of $2,601,000 reflects the exceptional value and prestige of the location. A rare chance to own a private oasis in one of West Vancouver's most sought-after seaside communities. (id:60626)
Royal LePage Sussex
7681 Cerulean Drive
Pemberton, British Columbia
Perched in the Sunstone community, this newly built 2025 home offers 3478 sq. ft. of elevated mountain living, bathed in light and framed by breathtaking Mount Currie vistas. With 5 beds-including a private 2-bed suite-and 3.5 beautifully appointed baths, this home is the perfect blend of elegance and practicality. The gourmet kitchen features Shinnoki cabinetry, Caesarstone countertops, and Italian lighting, setting the stage for effortless entertaining. The serene primary bedroom, spacious rec room, and seamless indoor-outdoor flow enhance the experience. Control4 automation, a gas fireplace, 3 covered decks, and ample storage space offers unmatched comfort. Crafted with timeless stone, timber, and wood siding, this home offers unparalleled luxury, complete with a full home warranty. (id:60626)
Angell Hasman & Associates Realty Ltd.
175 Hay Avenue
Toronto, Ontario
Not all homes are created equal. This all brick ,Energy Star certified masterpiece created by Wynford Homes will take your breath away. With over $100k in upgrades and aprox. 3000 sq/ft of freshly painted total living space it offers 3 bedrooms and 4 bathrooms finished with a modern sophistication that is unmatched. The 11 ft ceilings in the main living space and 8 ft double sliding doors across the back of the home create a bright and beautiful flow out to the private back deck. The beauty of the upgraded designer Cameo kitchen is enhanced by a 9 ft quartz island with waterfall, double sided breakfast bar and Italian marble backsplash. The upgraded Fisher Paykel appliances and bounty of custom kitchen cabinetry is complimented by the 11 ft porcelain clad gas fireplace with floating custom shelving. Along with the accompanying dining area this space is a dream for families and entertaining. The 6 ft porcelain floors in the separate dining area create a bright and quiet elegance along side the beautiful 5 hardwood floors throughout. The glass railings initiate a seamless transition as you move to the upper level of the home where you will find 3 large bedrooms. The generous primary suite is accompanied by a large on suite adorned with a large free standing tub and separate glass enclosed shower. The walk in closet offers an abundance of custom cabinetry. As you move to the lower level of the home you are met with a bright open concept space with 10 ft ceilings and outfitted with your own private luxury gym space. In the backyard you will enjoy peace and tranquility on the expansive maintenance free composite deck overlooking the large fully fenced newly sodded yard. The location is ideal as you will be 15 min to downtown , 100m from a large park with pool and community centre, 2 min from the Mimico Go station and Sanremo Bakery at the top of the street. 143ft of total lot depth . Remote Hunter Douglas Blinds were also newly installed for added privacy. (id:60626)
Right At Home Realty
520 Ballantree Place
West Vancouver, British Columbia
Renovation done by the year 2024, a gem nestled in the heart of West Vancouver. This 6-bedroom, 4-bathroom home offers breathtaking views of both the mountains and the city. Situated on a large 14,926 sqft lot, this two-story residence is perfect for families seeking ample space and comfort. The expansive lot also presents an opportunity for development, creating your dream home or investment property in Vancouver's most sought-after neighborhoods. Plenty of space for outdoor activities, gardening, or entertaining. Conveniently located near top-rated schools, shopping, and recreational facilities. Whether you're looking to move right in or develop your dream home, this property is a true West Vancouver treasure. Open house on Sunday 2-4pm, Oct 19. (id:60626)
Sutton Group-West Coast Realty
78 West River Street
Oakville, Ontario
Nestled in one of Oakville's most sought-after waterfront neighbourhoods, 78 West River Street presents a rare opportunity to own a 3-storey custom-built home with endless potential and a treed lot with Ravine view. This property offers the charm and character of its era while serving as a blank canvas for your vision. Situated just steps from the marina, lake, Bronte creek, parks, trails, and the vibrant downtown waterfront, the location offers an unmatched lifestyle. Inside, you'll find the home's original finishes, thoughtfully preserved to reflect its history. Whether you choose to restore its retro appeal or embark on a modern renovation, the possibilities are limitless.With a spacious floor plan, high ceilings, a private yard, and a setting that combines tranquillity with convenience, this home is perfect for those looking to create their dream space in a prime Oakville location. Don't miss the chance to reimagine a classic in one of Oakville's most desirable waterfront communities. (id:60626)
RE/MAX Aboutowne Realty Corp.
78 West River Street
Oakville, Ontario
Nestled in one of Oakville's most sought-after waterfront neighbourhoods, 78 West River Street presents a rare opportunity to own a 3-storey custom-built home with endless potential and a treed lot with Ravine view. This property offers the charm and character of its era while serving as a blank canvas for your vision. Situated just steps from the marina, lake, Bronte creek, parks, trails, and the vibrant downtown waterfront, the location offers an unmatched lifestyle. Inside, you'll find the home's original finishes, thoughtfully preserved to reflect its history. Whether you choose to restore its retro appeal or embark on a modern renovation, the possibilities are limitless.With a spacious floor plan, high ceilings, a private yard, and a setting that combines tranquillity with convenience, this home is perfect for those looking to create their dream space in a prime Oakville location. Don't miss the chance to reimagine a classic in one of Oakville's most desirable waterfront communities. (id:60626)
RE/MAX Aboutowne Realty Corp.
5651 Westhaven Road
West Vancouver, British Columbia
LARGE PRIVATE 21,597 sq.ft. lot with partial ocean views. This bright family home perched on a quiet street features an open floor plan on the main level with renovated kitchen, lots of skylights, hardwood floors and beautiful beams. Lots of decks to enjoy your SOUTH WEST exposure. On the main you will find both a gas and wood burning fireplace for those cold winter days. Offers two bedrooms up with two full bathrooms and downstairs you will find a further two bedrooms and one full bathroom. Exterior freshly painted. Double car garage and ample parking on the driveway. A short drive to parks, trails, golfing, beaches, skiing, Eagle Harbour, Caulfield Village, schools (Eagle Harbour Montessori, Caulfield and Rockridge) and easy access to Highway 99. Potential to sub-divide. Book to view. (id:60626)
Oakwyn Realty Ltd.
216 Delta Street
Toronto, Ontario
Luxury Etobicoke living just a whisper away. This meticulously crafted residence showcases designer finishes and thoughtful details throughout. Showcasing soaring ceilings and a welcoming living area anchored by a cozy fireplace for those winter nights. Throughout the home, discover the finest Kentwood hardwood flooring complemented by striking white oak feature walls. The kitchen is truly a Chef's kiss designed by Cameo Kitchens, boasting European cabinetry, Fisher & Paykel appliances, 42 inch integrated fridge, double wall oven and an induction cooktop coupled with convenient dishwasher drawers seamlessly integrated into the island for modern functionality. Transitioning to the dining area, an expansive space bathed in natural light creates the perfect setting for refined gatherings. The primary suite offers a coffered ceiling, sitting area, custom dressing room, and spa-inspired ensuite with soaker tub, double vanity, and oversized rain shower. Additional highlights include heated bathroom floors and 2nd-floor laundry. This eco-friendly home blends sustainable design with modern luxury. Smart home technology elevates everyday living, integrated speakers set the perfect mood, Google Nest keeps comfort at your fingertips, and security cameras provide peace of mind, all seamlessly woven into the modern design. Heading to the lower floor, entertaining reaches new heights with a refined basement retreat and a backyard oasis designed for unforgettable gatherings. Located on a quiet, family-friendly street, this home is minutes from excellent schools, parks, transit, and all of South Etobicoke's best amenities. A rare blend of design, comfort, and technology, don't miss this truly one-of-a-kind residence! Enjoy quick access to the Gardiner, 427, QEW, Sherway Gardens, GO Transit, and the TTC, with parks, top schools, hospitals and the lakefront just moments away. Alderwood offers a peaceful, family- friendly community in the heart of South Etobicoke. (id:60626)
Sutton Group Old Mill Realty Inc.
5640 Mountainside Drive
Kelowna, British Columbia
Stunning panoramic views of the lake down to Vernon, vineyards, the bridge and the city lights. Enjoy the natural green space behind the home that further enhances the views. Built by Bill Frame, this home showcases exceptional craftsmanship throughout with wide-plank wood floors, soaring ceilings, and walls of glass with the Okanagan landscape as the backdrop. The main level is a chef’s delight with Thermador appliances, functional oversized island, and butler’s pantry. Open-concept living and dining areas flow seamlessly to the covered deck, complete with full outdoor kitchen, ceiling fan, built-in heaters, and automated blinds—perfect for year-round entertaining. Enjoy the main floor primary with serene lake views, spa-like ensuite with dual vanities, soaker tub, oversized shower, skylights, heated floors, and custom walk-in closet. An office and convenient laundry complete the main level. The lower floor is perfect for entertaining all your guests with a wet bar, temperature-controlled wine room, fitness space, and large rec and family rooms. Walls of glass open to the backyard oasis featuring a heated saltwater pool, pergola-covered hot tub, lounging areas, and fire pit. Additional highlights include Bolivian walnut doors, upgraded security, Culligan water softener, reverse-osmosis purifier, and a garage with epoxy floors, workshop, EV charger, and mezzanine. Landscaped grounds with a dining patio and water feature complete this Kettle Valley masterpiece with zero maintenance yard to enjoy the full Okanagan lifestyle (id:60626)
RE/MAX Kelowna - Stone Sisters
1372 Haist Street
Pelham, Ontario
This well-maintained Four-Plex in prestigious Fonthill offers a fantastic investment opportunity. Located within walking distance of downtown shops, restaurants, and amenities, it features four 3-bedroom units with 1100 square feet of living space and finished lower levels. Each unit is separately metered for hydro, gas, and water, ensuring efficient utility management. Currently fully occupied, this property provides a steady rental income stream. It also includes all appliances and mechanical units, making it a convenient and hassle-free investment choice for those looking to enter the rental property market or expand their portfolio. With covered parking at the rear and easy access, this Four-Plex is a practical and appealing option in a prime location. (id:60626)
Revel Realty Inc.
1783 Greywolf Drive
Panorama, British Columbia
Discover Mountain Luxury in this Architect-designed home on two elevated lots with breathtaking views of BC's #1-rated Greywolf Golf Course & Panorama's ski slopes. Spanning three spacious floors, this 6 Bedroom 5-bathroom retreat perfectly combines elegance and comfort.Enjoy Easy 4 Season convenience & exceptional Outdoor spaces, including a BBQ area, hot tub, & firepit, set amidst thoughtfully landscaped grounds with privacy & an irrigation system. Inside, SOARING OPEN beam ceilings, stunning wood flooring, and a grand staircase create an atmosphere of sophistication.The open-concept kitchen is a chef’s dream, featuring a massive island, updated cabinetry, & seamless integration with the dining and living areas. Step onto the wrap-around deck to soak in million-dollar views, or unwind by the fireplace in complete serenity.The top-floor primary suite is a luxurious sanctuary with a private balcony, spa-inspired ensuite featuring a walk-in shower, soaker tub, dual fixtures, and a workspace. The second floor embodies mountain resort living with a grand dining area, raised deck, and a dramatic concrete fireplace dividing the dining and living rooms. Additional bedrooms offer inviting luxury for family and guests. The lower level provides guest accommodations, a movie room, & spaces for entertaining/relaxing. Smart features like automatic lighting controls enhance convenience. Enjoy the 4 Season Luxury and Lifestyle in this amazing Ski Hill Location! GST APPLICABLE (id:60626)
RE/MAX Elk Valley Realty
514 Markay Common
Burlington, Ontario
Welcome to "The Brock" - an exceptional custom residence in Bellview by the Lake, South Burlington's premier lakeside enclave crafted by Markay Homes. Designed to elevate everyday living, this impressive 3,388 sq. ft. home blends refined luxury with timeless craftsmanship. Currently taking shape, it offers a rare opportunity to select your preferred colours and finishes, ensuring the home reflects your personal style. Step inside to smooth 9' ceilings on the first and second floors with heightened interior doors, wide-plank hardwood floors, 5 1/4" baseboards and solid oak staircases with wrought iron pickets. The gourmet kitchen showcases quartz countertops, custom cabinetry, stainless steel appliances, and a full-wall pantry offering the perfect blend of style and function. Upstairs, the primary suite offers a peaceful retreat with dual closets and a spa-like ensuite featuring a free-standing tub and glass shower enclosure. Spacious additional bedrooms provide room for family or guests. This unique floorplan has two staircases to the basement offering private access. Steps to the lake, Joseph Brant hospital, Spencer Smith park and vibrant downtown Burlington with trendy shops, gourmet dining, and entertainment. An incredible blend of luxury, convenience, and lakeside living. Model home available for private viewing. (id:60626)
Sotheby's International Realty Canada
61 Hammond Road
Brantford, Ontario
Welcome to 61 Hammond Road, a stunning newly built home boasting nearly 3,000 square feet of luxurious living space above grade on over an acre of beautifully landscaped property. Perfectly blending tranquil rural charm with modern convenience, this home is ideal for families or anyone seeking refined, relaxed living with no expense spared on ingredients. Inside, discover four spacious bedrooms and three full bathrooms, highlighted by a spa-like five-piece primary ensuite. With two generous living rooms, there’s ample space for both relaxation and gatherings. The main-level laundry adds practical convenience to your daily routine. The open-concept kitchen, living, and dining areas flow effortlessly, featuring patio doors that open to a serene outdoor dining and living space—perfect for everyday enjoyment and entertaining guests. Step outside to an expansive 350-foot-deep lot, offering abundant room for lounging on the decks and patio, cooling off in the above-ground salt water pool, or cozying up around the fire pit. The yard is perfect for kids, pets, gardeners, and sports enthusiasts alike. Car lovers and hobbyists will appreciate the massive 40x60 detached workshop with hydro, plumbed for radiant in floor heating and offering 13 foot high doors large enough to accommodate a transport truck or rv, providing endless possibilities, alongside an attached two-car garage for everyday use. Attached garage has waterproof paneling, hot and cold hoses and drainage perfect for a personal car wash station. The basement is almost complete also being fully framed and most drywall done. It also features large egress windows and sep entry into garage. Located close to amenities and on a school bus route, 61 Hammond Road offers the best of both worlds: modern luxury in a serene, rural setting. Country living has never looked so good! Don’t miss your chance to make this exceptional property your forever home. (id:60626)
RE/MAX Twin City Realty Inc
1702 5933 Cooney Road
Richmond, British Columbia
Penthouse at "The Jade". Central location, close to all amenities. Over 3500 sf with 4 ensuites living on 2 levels with unobstructed view of Vancouver Airport, North Shore mountains, water & city view. This is the only one apartment in Richmond with the space of a home and with all the convenience and security of an apartment. Must see to appreciate. Easy to show. Open house on June 28 and 29, 2-4PM. (id:60626)
Metro Edge Realty
1578 John Brackett Drive
Herring Cove, Nova Scotia
Visit REALTOR® website for additional information. Architectural oceanfront masterpiece in prestigious Herring Cove, just 20 mins from Halifax. This 3,840 sq ft custom-built estate offers panoramic ocean views, soaring cathedral ceilings, glass railings, & a striking floor-to-ceiling propane fireplace. The main level flows beautifully to a large deck for entertaining. A chef-inspired kitchen, expansive living space, & seamless indoor-outdoor connection define the heart of the home. Upstairs, the private primary suite features ocean-facing windows, a spa-like ensuite, & a dream walk-in closet. The bright, walkout lower level includes two bedrooms, a full second kitchen, & elegant bath-ideal for guests or multi-generational living. A handcrafted two-storey boathouse completes this rare offering. Privacy, luxury, & true East Coast living, just steps from trails & the Royal NS Yacht Squadron. (id:60626)
Pg Direct Realty Ltd.
18 Duke Street E
Kitchener, Ontario
In The Heart of Downtown Kitchener. Two Storey Commercial/Residential Building. 6 Main Floor Retail Stores Plus 7 Residential Apartments On 2nd Flr. (id:60626)
Harvey Kalles Real Estate Ltd.
5835 Progress Street
Niagara Falls, Ontario
A versatile 8,427 sq ft freezer warehouse in Stanley Ave Business Park that consists of a 5,000 sq ft freezer component, 1,229 sq ft shipping area, 969 sq ft office space (as-is condition) and 1,229 sq ft of upper level storage space. Strategically positioned, with easy QEW access and minutes from the US border. Serving a population of over 2 million within 1-hour drive, this location offers market reach, logistical advantage and access to labour pool. Low coverage ratio provides potential for future building expansion to suit the Buyer's business. (id:60626)
Royal LePage Your Community Realty

