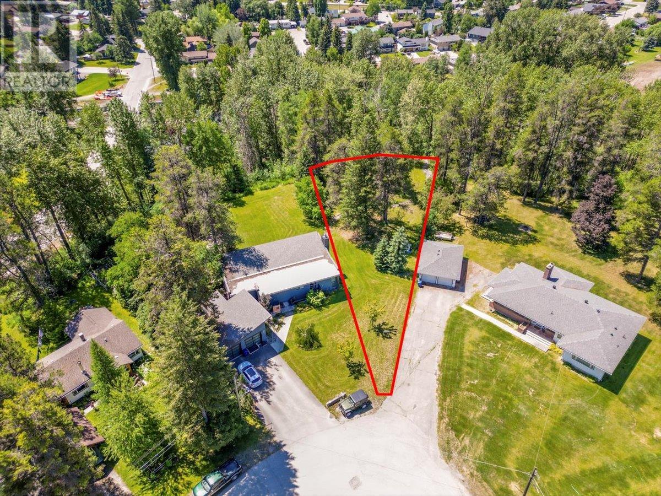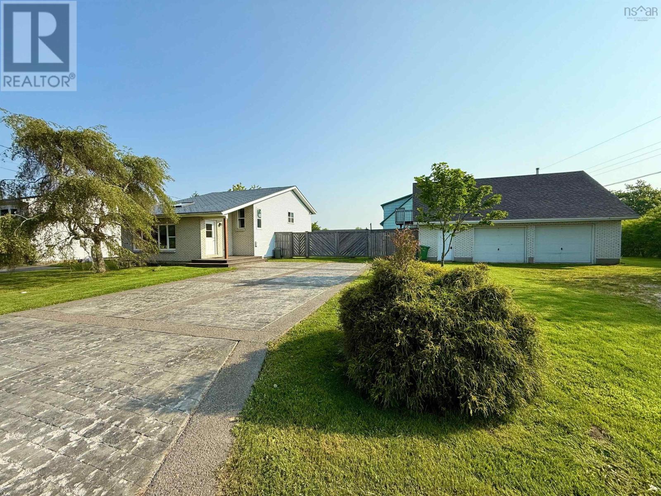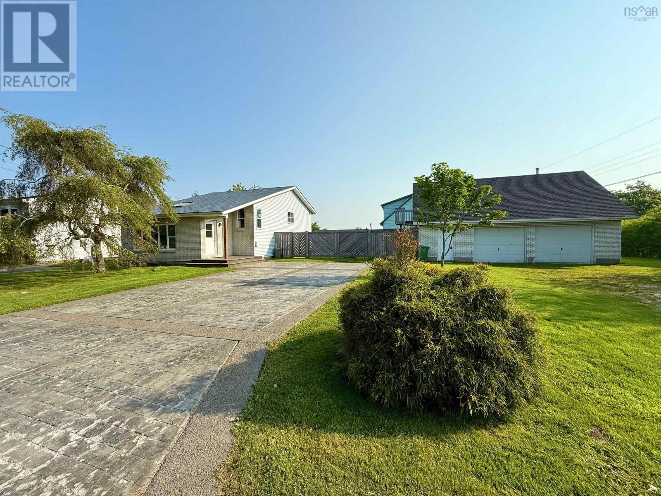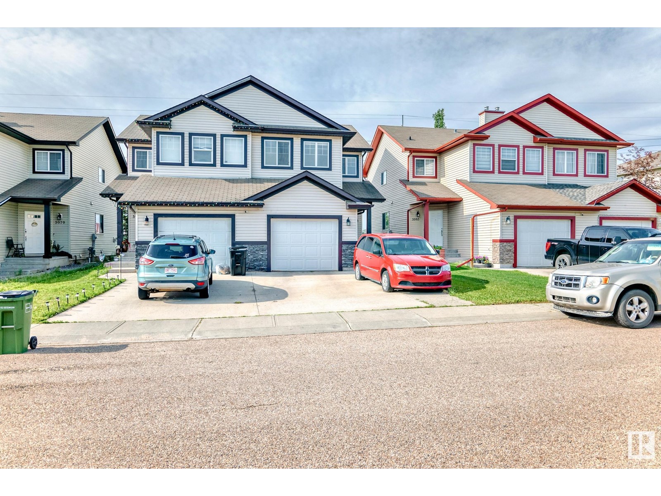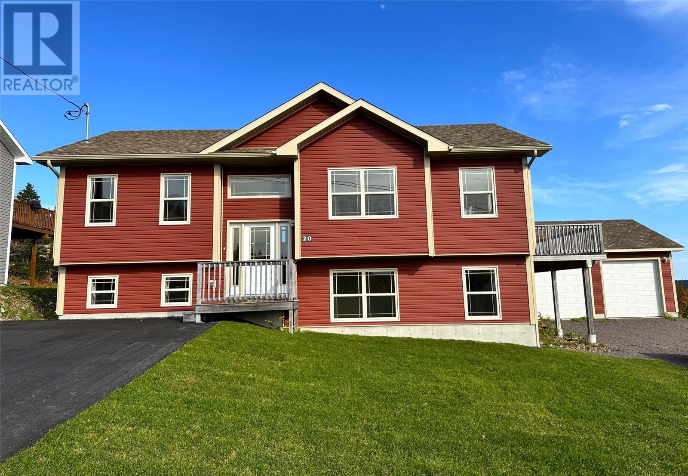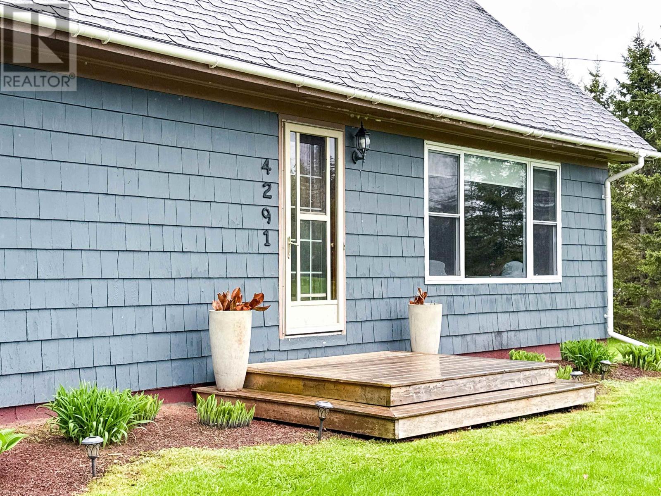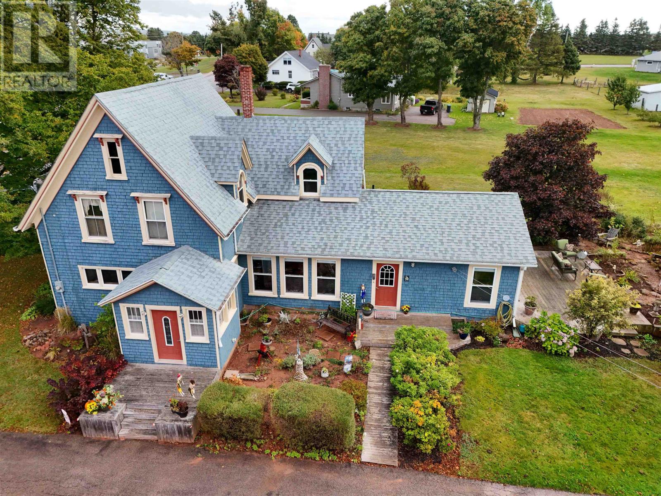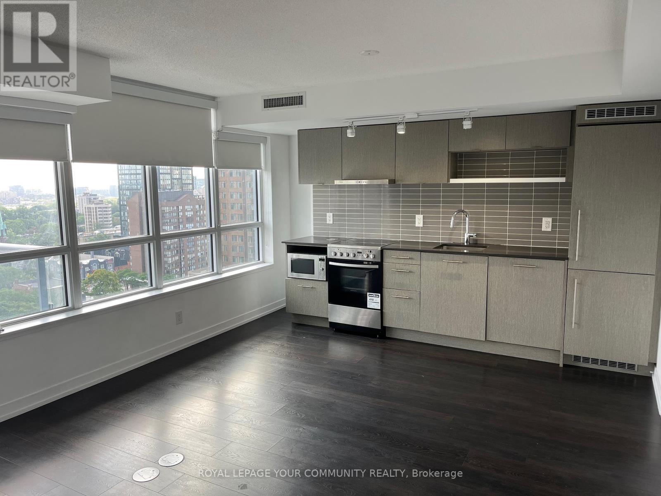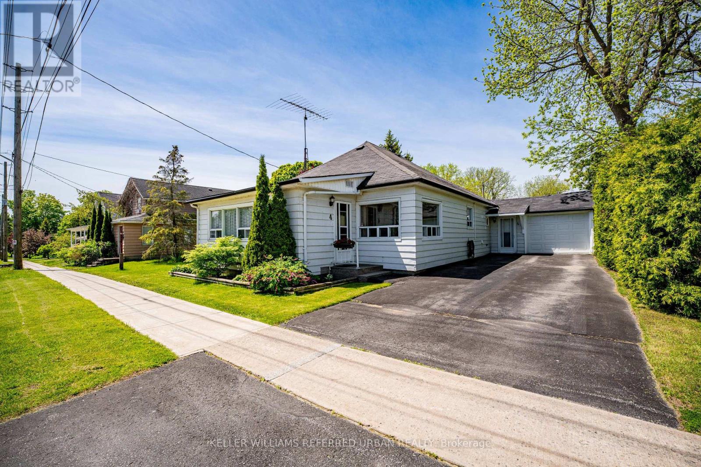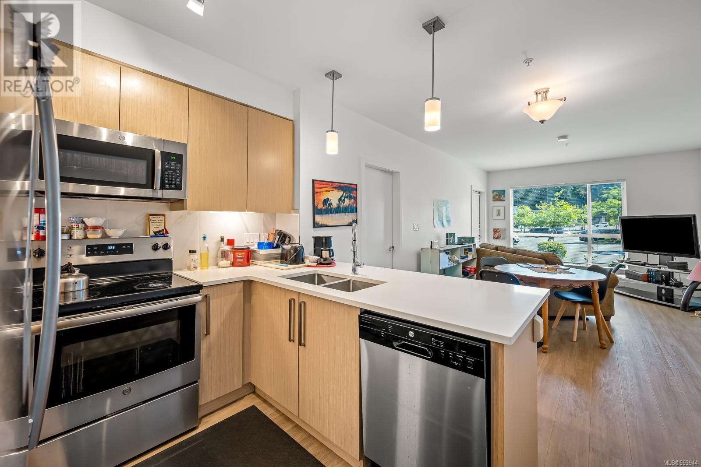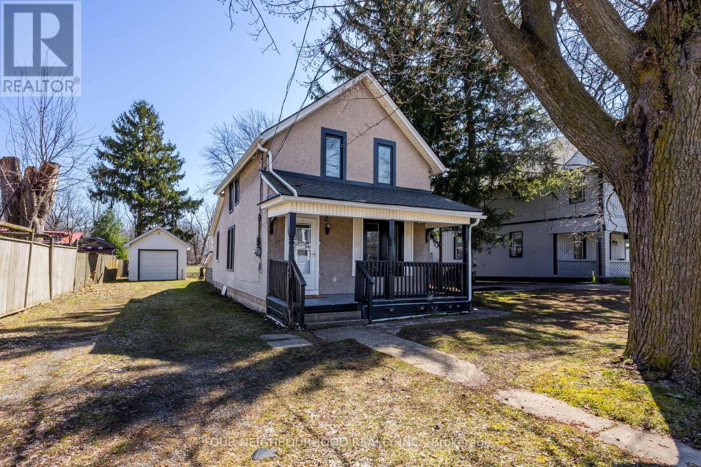33 Park Crescent Lot# Lot 1
Fernie, British Columbia
Prime Building Lot in the Heart of Fernie, BC Don’t miss this rare opportunity to own a flat and level 0.135-acre lot in one of Fernie’s most sought-after neighborhoods. Tucked away on a quiet cul-de-sac just minutes from downtown, this property offers breathtaking mountain views in every direction and backs onto a serene, park-like green space. Surrounded by mature trees and natural beauty, it’s the perfect canvas to bring your dream home to life. Enjoy the peaceful setting while still being close to shops, dining, trails, and all the charm that Fernie has to offer. Whether you're looking to build a full-time residence or a mountain getaway, this lot combines location, lifestyle, and potential (id:60626)
RE/MAX Elk Valley Realty
901, 280 Williamstown Close Nw
Airdrie, Alberta
This modern END UNIT townhome with a double attached garage plus room for two more vehicles on the driveway offers space, style, and convenience. The ground level welcomes you with a bright flex room — perfect for a home office, gym, or cozy reading nook — plus a full 3-piece bathroom with an oversized shower. Durable laminate and tile flooring runs throughout this level. The spacious double garage easily fits two vehicles and includes an overhead storage rack for all your extras. Upstairs, the main floor features a bright and open layout with 9’ ceilings and large windows flooding the space with natural light. The kitchen is the heart of the home with rich dark cabinetry, quartz countertops, stainless steel appliances, and a huge island with a breakfast bar — ideal for casual meals or entertaining. The adjoining living room offers a cozy electric fireplace and direct access to the sunny balcony — your perfect spot for morning coffee or relaxing after work. A cheerful dining nook and convenient 2-piece bath complete this level. The top floor offers a peaceful primary suite complete with a 4-piece ensuite featuring quartz vanity with dual sinks, an oversized shower, and a generous walk-in closet. Two additional bedrooms, a full 4-piece bathroom (also with quartz finishes), and laundry round out the upper level. Located just steps from a community playground, Heron’s Crossing Elementary, and the beautiful Environmental Reserve — plus tucked onto a quiet street for extra peace and privacy. To view this great unit, simply call your favourite agent! (id:60626)
Cir Realty
310, 16 Evanscrest Park Nw
Calgary, Alberta
Welcome to this stylish townhouse in the heart of Evanston, offering 2 spacious bedrooms, 2 full and 1 half bath, and a double attached tandem garage. Overlooking a beautifully landscaped green space, this home features a bright open-concept main floor with a combined living and dining area, vinyl plank flooring throughout, and a timeless white kitchen complete with sleek cabinetry and stainless steel appliances.Upstairs, you’ll find two generously sized primary bedrooms, each with its own ensuite and double closets, plus convenient upper-level laundry. Enjoy LOW condo fees and a prime location just minutes from grocery stores, shopping, schools, and other amenities. Book your showing today! (id:60626)
Nineteen 88 Real Estate
119 827 North Park St
Victoria, British Columbia
Step into this charming and quiet 2-bedroom home in the heart of the city! A true two-bedroom unit with its own private patio—perfect for anyone avoiding stairs/elevators and great for dog lovers (close to entry, no size restrictions!). Enjoy the upgraded kitchen with stainless steel appliances, modern cabinetry, and a sleek sink/faucet. The bathroom has updated tile, while the living room features laminate flooring and fresh paint. You're walking distance to the upcoming grocery store at the current Hudson Market, and next door to a future city park (old Romeo's site-verify if important). Enjoy Royals games and arena events a block away, or stroll to downtown dining, shopping, and entertainment. Extras: Secure underground parking via waitlist ($75/month), 2-hour street parking out front ideal for evenings/weekends. Hot water is included in the low strata fee. Well-maintained building with a proactive strata—ideal for investors, students, or long-term owners. Quick possession possible! (id:60626)
Pemberton Holmes Ltd.
2150 Maple Rd Nw
Edmonton, Alberta
Welcome to your new home in the vibrant and family-friendly community of Maple Crest. Formerly the Homes by Avi showhome, this exceptional property showcases premium finishes throughout, including elegant quartz countertops, a striking feature wall, upgraded backsplash, slim shaker cabinets, and designer hardware. The main floor is bathed in natural light and offers a spacious living room that seamlessly flows into the stylish kitchen and dining area—perfect for entertaining. A convenient two-piece powder room completes this level. Upstairs, you’ll find three generously sized bedrooms, a four-piece main bathroom, a three-piece ensuite, and the added convenience of second-floor laundry. The unfinished basement is thoughtfully laid out, providing endless possibilities for future development. Enjoy the ideal location with easy access to shopping, restaurants, Whitemud Drive, Anthony Henday, the Meadows Recreation Centre, and several nearby schools. (id:60626)
Maxwell Polaris
38 Beacon Street
Yarmouth, Nova Scotia
Imagine the ease of town amenities combined with the freedom of a large yard and a spacious garage thats what awaits you at this remarkable property! Nestled on a sizeable 14,360 ft.² corner lot, this home boasts a substantial fenced in area perfect for pets, kids, or gardening. A detached 26 x 33 garage with its own driveway includes a finish loft, ideal for storage, a workshop, or a bonus recreational space. The home itself is intelligently designed with two separate units; a three bedroom upper level and a two bedroom lower level. Each unit features a fully equipped kitchen and updated interiors, making it ideal for multigenerational families, or savvy, investors seeking rental income. The main unit offers a flexible layout, with the option to easily convert the third bedroom back to an open concept dining area. Plus, enjoy low maintenance living thanks to the upgraded stamped concrete driveway, elegant brick front façade, and long lasting metal roof. This is more than just a house; its a smart investment in a lifestyle youll love. (id:60626)
Modern Realty
38 Beacon Street
Yarmouth, Nova Scotia
Imagine the ease of town amenities combined with the freedom of a large yard and a spacious garage thats what awaits you at this remarkable property! Nestled on a sizeable 14,360 ft.² corner lot, this home boasts a substantial fenced in area perfect for pets, kids, or gardening. A detached 26 x 33 garage with its own driveway includes a finish loft, ideal for storage, a workshop, or a bonus recreational space. The home itself is intelligently designed with two separate units; a three bedroom upper level and a two bedroom lower level. Each unit features a fully equipped kitchen and updated interiors, making it ideal for multigenerational families, or savvy, investors seeking rental income. The main unit offers a flexible layout, with the option to easily convert the third bedroom back to an open concept dining area. Plus, enjoy low maintenance living thanks to the upgraded stamped concrete driveway, elegant brick front façade, and long lasting metal roof. This is more than just a house; its a smart investment in a lifestyle youll love. (id:60626)
Modern Realty
3117, 95 Burma Star Road Sw
Calgary, Alberta
Welcome to this exquisite condo in the highly sought-after Currie Barracks community, where modern luxury meets historical charm. This beautifully designed corner unit offers 940 square feet of open-concept living space, featuring high-end finishes and contemporary styling throughout. The gourmet kitchen is a chef's dream, boasting sleek quartz countertops, two toned cabinetry, marble backsplash and stainless steel appliances including a gas range in addition to a spacious breakfast bar perfect for entertaining. The living area is bathed in natural light from large windows, offering a warm and inviting atmosphere. Step out onto your private patio to enjoy your morning coffee or unwind with a glass of wine in the evening. The primary bedroom is a serene retreat, complete with a walk-in closet and a luxurious ensuite bathroom featuring dual vanities, an oversized glass-enclosed shower and separate soaker tub. An additional bedroom connected by a stylish second bathroom provides plenty of space for guests or a home office. This condo also includes in-suite laundry, ample storage and a titled underground, heated parking space with an additional storage locker. Residents of this exclusive building enjoy access to a welcoming lobby, bicycle storage, car wash bay and beautifully landscaped outdoor spaces. Located just minutes from downtown Calgary, Currie Barracks offers a perfect blend of urban convenience and suburban tranquility. Enjoy easy access to parks, walking paths, shopping, dining, and top-rated schools. This is an incredible opportunity to own a piece of one of Calgary’s most vibrant and historic communities. Don’t miss your chance to call this stunning condo your new home! (id:60626)
Charles
5983 164 Av Nw
Edmonton, Alberta
Nestled in the highly sought-after community of Matt Berry,this beautiful half-duplex offers 1,947 ft living space & situated on a quiet street w/No Back NEIGHBOR-perfect for families.The bright and spacious living room has patio doors leading out onto the deck and a spacious backyard ideal for your relaxation or entertainment. A large kitchen with a centre island, a corner pantry, and a two-piece powder room completes the main floor.Upstairs, you'll find a versatile bonus/family room with large windows,the Primary bedroom having a walk-in closet, an ensuite 4pcs bath, a and window-mounted air conditioning. Additional 2 sized bedrooms & 4 piece Main Bath complete this floor. The basement is fully finished with living room/recreation area, a bedroom and 4pcs bath perfect for guests/ inlaw suite. Enjoy privacy in your fully fenced yard backing onto the green area & walking trail. Easy access to Manning, LRT, Anthony Henday, Close to all amenities, playground, schools & shopping.This checks all the boxes. (id:60626)
Initia Real Estate
18-20 Ridgewood Crescent
Clarenville, Newfoundland & Labrador
Located in one of Clareville's newest subdivisions - Ridgewood Estates, sits this 5 bedroom, 2 bath property that is built on two lots and has one of the most amazing ocean views possible! The property has 5 bedrooms, 2 full baths, along with a modern open concept design and high quality finishes. The main floor consists of the open kitchen/living area along with the primary bedroom, bath, and a second bedroom. The fully developed basement is completed with a large mud room, family room, bathroom and 3 bedrooms. On the exterior of the home you will find a large wrap around deck to enjoy those panoramic ocean views and also a 26 x 28 detached garage for all of your storage needs. Although this home was built in 2017, it has been barely lived in and shows as new. Front sod and a paved driveway will included with the sale. (id:60626)
RE/MAX Eastern Edge Realty Ltd. Clarenville
4291 Chapel Road
Cardigan, Prince Edward Island
Welcome to your serene island escape! Tucked on nearly 2 acres of picturesque land just outside Cardigan PEI, this beautifully maintained chalet-style home offers the perfect blend of charm and comfort. With 4 spacious bedrooms and 2 full bathrooms, there?s plenty of space for family, guests, or a peaceful home office. Step inside to find a bright inviting layout highlighted by warm wood accents, and sun-drenched living spaces that create an inviting, relaxed atmosphere. With many updates over the years, this home offers comfort and charm on all three levels. Outside, enjoy the tranquility of nearly two acres?ideal for gardening, outdoor entertaining, or simply soaking in the peaceful vibe of rural PEI. The oversized back deck offers complete privacy and is perfect for morning coffee while watching the sun come up. Across the street from the Cardigan ball fields, 2 minutes to the marina and Cardigan's charming shops & cafes, and only 7 minutes to world class golf at Brudenell & Dundarave. Whether you're looking for a year-round home, a seasonal getaway, or a savvy rental investment, this one-of-a-kind chalet is your ticket to the East Coast lifestyle you've been dreaming of. (id:60626)
Royal LePage Prince Edward Realty
22 Victoria Street E
Kensington, Prince Edward Island
Welcome to 22 Victoria St East, a stunning 145-year-old farmhouse that combines timeless character with modern conveniences, all set on one of the largest residential lots in the heart of Kensington, Prince Edward Island. This historic gem offers spacious living with 4 bedrooms and large living spaces, making it perfect for families or anyone who appreciates classic country living within town limits. This beautifully maintained farmhouse features original woodwork, large windows, and classic architectural details that showcase its charm and craftsmanship. With 4 generously sized bedrooms, there's ample space for your family or guests. Enjoy cozy nights in the large TV room or host gatherings in the separate dining/living room. The property boasts a variety of mature gardens, offering peaceful retreats for gardening enthusiasts or simply enjoying the outdoors. The large lot provides room for potential expansion, outdoor activities, or even more gardens. Located within walking distance to the elementary and high school, this home is perfectly situated for families. Kensington's shops, restaurants, and services are just a short walk away, offering the best of small-town living with easy access to modern amenities. The property also includes a large barn, perfect for gardeners, storage or working on your favourite hobby. This is a rare opportunity to own a piece of history in a desirable and convenient location. If you?ve been dreaming of a charming, spacious home with character, 22 Victoria St East is ready to welcome you. (id:60626)
RE/MAX Harbourside Realty
59 Cartier Street
Shediac, New Brunswick
*Click on link for 3D virtual tour of this property* Welcome to this beautifully renovated bungalow located just minutes from Shediacs downtown, beaches, highway access & everyday conveniences. Nestled on a mature lot with a paved driveway, detached garage & bonus baby barn, this home offers exceptional curb appeal & functionality. Inside, the main level features a bright open concept layout with rich hardwood floors, a spacious living room with custom stone accent wall & electric fireplace, and a stylish kitchen complete with island seating, stainless steel appliances, tile backsplash & dark cabinetry. The dining room, extended in 2024, is filled with natural light thanks to oversized windows & a skylight, creating the perfect space for family meals or entertaining. Three bedrooms on the main floor include a relaxing primary suite with a warm wood-accent wall. A full 4pc bath with laundry area completes this level. The fully finished basement adds flexibility featuring 2 non-conforming bedrooms, a 4pc bath with laundry area & an office. Mini-split on both levels, ensuring year-round comfort. Outside, enjoy the landscaped backyard with a hot tub, mature trees & plenty of space to relax. In-law suite potential with plumbing & kitchen cupboards already in place. Don't delay, schedule your private showing today! LOT SIZE:76X123 (id:60626)
RE/MAX Avante
127 J.w. Mann Drive
Fort Mcmurray, Alberta
Welcome to 127 J.W. Mann Drive – a beautifully maintained bi-level home with over 2,000 square feet of finished living space in the sought-after neighbourhood of Wood Buffalo. This home has that “just right” feeling for so many kinds of buyers—whether you’re starting out, slowing down, or right-sizing your lifestyle.Step inside to find a bright and functional layout, complete with 4 bedrooms and 3 full bathrooms. The upper level features an inviting living room with electric fireplace, a large eat-in kitchen with brand new appliances, and direct access to your gorgeous two-tier deck (2023)—the perfect spot for quiet coffee mornings or evening BBQs. You’ll love the fully fenced yard that backs onto the bus route with gated access—ideal for quick commuting or peace of mind with older kids.Downstairs, the finished basement offers serious flexibility—2 spacious bedrooms, a 4-piece bathroom added in 2017, a kitchenette with full-sized fridge and sink, and newer vinyl flooring (2016) under a tidy drop-tile ceiling. It’s great for teens, guests, roommates, or even a bit of separation if you're sharing the space with extended family.Other highlights include a new roof in 2023, heated double attached garage, and unbeatable access to Fort McMurray’s best outdoor recreation—golf course, walking trails, and even quadding paths right nearby.Whether you're a first-time buyer, a couple with older kids, or simply someone looking for a home with options—this one checks all the boxes. Come see it for yourself and imagine the life you could build here. (id:60626)
People 1st Realty
10405 Chinchaga Drive
High Level, Alberta
PRICE HAS BEEN REDUCED ON THIS "ABSOLUTELY STUNNING" HOME..... Not to often a house comes on the market as Elegant as this... This Custom Built Home is just a step away from YOU..... This 2 storey home is loaded with lots of extras and character. With over 2000+/- sq. ft. on two levels plus a Bonus Room over the garage. As you walk in your are embraced by an oversized foyer that leads you to all avenues of this home. To the left is a set of double glass doors leading into beautiful north facing living room, as well a separate space for the formal dining table. Why not enjoy cooking in the bright u-shaped kitchen that offers solid oak wood cabinets, newer appliances, moveable island and the bright south facing window. Adjacent is the area where you can decide what works best for your family, Dining Table, Family Room or Sitting Space, comes complete with a Wood Burning Stove. What a great way to enjoy family time, entertain or just relax after a busy day. Here is where you find the entrance leading you to a low maintenance composite deck surrounded by metal railings. What a great place to have your morning coffee that overlooks the entire back yard, even spot a deer or two at times, plus get this, it's all a hop, skip and a jump from the walking trails. Around the corner is where you find a quaint two pc powder room and the entrance to the garage.. As you make your way upstairs, here is where you will find two very accommodating bedrooms, full bathroom with a soaker tub, the large master bedroom with a walk-in closet and the 3 pcs ensuite. Just a few short steps is where you will find the Bonus Room with built in book cases, shelving and home to a second laundry hook up. The basement offers a great space for a kids playroom, in-house gym, or perhaps a gaming area. To complete the lower level is the 4th bedroom, storage room, 3 pc bathroom and shared laundry/mechanical room. This home offers in-floor heating throughout the basement as well as the two car attached gar age. Why not complete this package with a Green House and Storage Shed. All Nestled on an oversized treed lot for your very own private setting. Don't wait to enjoy the lifestyle you deserve..... Minutes is what separates you from owning the home of your DREAMS... (id:60626)
M&m Real Estate
135 5 Street W
Cardston, Alberta
Step into this beautifully maintained 1989 bungalow offering over 2700 square feet of open-concept living space. Featuring gorgeous manufactured wood flooring in the main living area and stylish quartz countertops along with vinyl flooring in the kitchen, this home blends classic charm with contemporary updates. You will love the cozy gas fireplace for snuggling up on cool evenings. The large east facing front window brings in rays of sunshine throughout the day. Enjoy three spacious bedrooms upstairs along with a full bathroom. The main floor primary bedroom with it's walk in closet includes a private ensuite, a retreat you will love. The basement boasts in-floor heating and new boiler furnace, a spacious family room, tons of storage space, a sewing room/office area, 2 more spacious bedrooms plus, a Hair Studio complete with salon style sink and a walk in shower! Outside, you’ll love the expansive 1 acre lot complete with both a front and back deck! The beautiful, large back deck with metal railings, is perfect for entertaining, while the lovely front deck is for catching those stunning morning sunrises. The hardy board siding and asphalt shingles offer long-term durability, and new vinyl windows throughout provide energy efficiency. Gardening enthusiasts will appreciate the strawberry patch, raspberries, apple trees and fantastic garden space. Additional perks include a double car attached garage, an insulated workshop with an attached single garage, and two more additional sheds! Cardston is home to a beautiful Temple, fantastic schools, parks, all the amenities you need, and just 20 minutes from stunning mountain hikes! This property truly has it all—space, style, and serene surroundings. Don’t miss out! This property is priced to sell! Call your favourite REALTOR® today to book your showing! (id:60626)
Grassroots Realty Group
25 731 Marine Dr
Ucluelet, British Columbia
Welcome to First Light, an affordable housing development located in the beautiful town of Ucluelet, BC on Vancouver Island's West Coast. The goal is to provide a balanced blend of value and comfort for local residents and working professionals who make up the vibrant fabric of our coastal community. We understand the struggle of finding affordable housing in the Ucluelet area. The developer has partnered with BC Housing to create true affordability for those who live and work on the West Coast. The purpose for building First Light at Marine Drive is to provide housing for people who are struggling to get into the market either in a rental capacity or when purchasing. The homes are modular, not mobile homes, meaning they are built off-site for quality assurance and then transported to the development location. Please visit our website for more details on our development - grayteam.ca/firstlight (id:60626)
RE/MAX Mid-Island Realty (Uclet)
1507 - 365 Church Street
Toronto, Ontario
Fabulous Menkes Condo Building (2017) located in the Heart of Downtown Toronto. East Facing Studio, Practical Open Concept with 9' Ceiling and Quality Laminate Flooring Throughout, Walk Out to Balcony. Steps to TMU, Eaton Centre, Hospitals, U of T, Loblaws and TTC. Fully Equipped Gym on 4th Flr + Rooftop Terrace. (id:60626)
Royal LePage Your Community Realty
29 Maplecrest Avenue
St. Catharines, Ontario
Nestled in a quiet, well-established neighbourhood, this older home offers great potential for the right buyer. With solid bones and plenty of character, it's ready for your personal touches. The layout is functional, with spacious principal rooms, generous bedrooms, and large windows that let in plenty of natural light. The main floor den can also be used as a third bedroom. Some updates include, HWT (rental) 2018, Furnace and AC 2020. While this home could benefit from some cosmetic updates, it"s a fantastic opportunity to modernize and create your dream space. The large yard and covered deck off the kitchen adds to the appeal. A true gem for those with a bit of vision! A quicker closing is possible (id:60626)
Royal LePage NRC Realty
4 Victoria Street
Cramahe, Ontario
Welcome to this well-maintained and spacious bungalow in the heart of Colborne! With over 1,080 sqft of single-level living, this 2-bedroom , 1-bathroom home is perfect for the first-time buyers, downsizers, or investors looking for a solid home with room to personalize. This move-in ready bungalow features a bright eat-in kitchen, a separate dining room, and a generous living room with space for all your furnishings. Enjoy the additional sunroom/family room, perfect for relaxing or entertaining. The primary bedroom fits a king-size bed, and the second bedroom offers great versatility. Plus, there's the convenience of main floor laundry. The home sits on a wide 66 ft lot with a detached 1.5-car garage- ideal for storage or a workshop. Whether you are dreaming of a modern renovation or just a few personal touches, the possibilities are endless. Located on a quiet street just a short walk from downtown Colborne's shops, restaurants, and amenities, this home offers the best of small-town living with all the essentials nearby. (id:60626)
Keller Williams Referred Urban Realty
273 Woodward Ave
Blind River, Ontario
Welcome to this unique log home right in town on the river! This 3 bed, 1 1/2 bath home features balconies off every bedroom with a beautiful view of the river off the Master. Take this opportunity to make this gem your own. Call to book your showing today. (id:60626)
Royal LePage® Mid North Realty Blind River
208 3070 Kilpatrick Ave
Courtenay, British Columbia
Spacious and modern 2 bed, 2 bath condo with a thoughtful layout! The main layout is open concept and both primary and secondary bedrooms feature walk-in closets with direct access to separate 4 piece ensuite bathrooms. The building provides secure underground parking for convenience and piece of mind. This unit is currently rented month to month for $2005/month making it is a fantastic opportunity for investors or homeowners alike. Located near shopping, dining, scenic walking trails, this condo combines comfort, convenience, and a strong rental income. Don't miss out, schedule your viewing today (id:60626)
Royal LePage-Comox Valley (Cv)
450 Ridge Road N
Fort Erie, Ontario
Your Dream Home Awaits! Charming 3-bedroom house on a massive 60 x 295 ft lot in Ridgeway! Enjoy comfort & energy savings with new energy-efficient windows. Spacious bedrooms, endless backyard possibilities for gardens, play, & relaxation. A rare find! Short walk to Ridgeways charming store fronts and a short drive or bike ride to the shores of Lake Erie, perfect place to relax in the summer. Book your showing before its gone! (id:60626)
Our Neighbourhood Realty Inc.
13203 140 St Nw
Edmonton, Alberta
We all know that legally suited houses on the north side are one of the hottest types of property in Edmonton right now. Why? First of all, affordability, you get two income producing units for below the average price of a home in Edmonton. Nice. Second, community, the north side is very family oriented with schools within walking distance of almost every home. Third? Income! A house with a suite produces a ton of income which makes it easier to apply for a mortgage and actually makes your investment cashflow. When a property like this comes up, you have to jump on it! This one in particular is in great shape, it’s been given a complete refresh after a tenant move out. And i's got 3, yes 3 BR suite in the basement. That extra bedroom means extra rent! The location is fantastic a block from the school and the community park. It’s also on a special lot, larger than average being pie shaped. Places like this go quick! Come have a look! (id:60626)
Exp Realty

