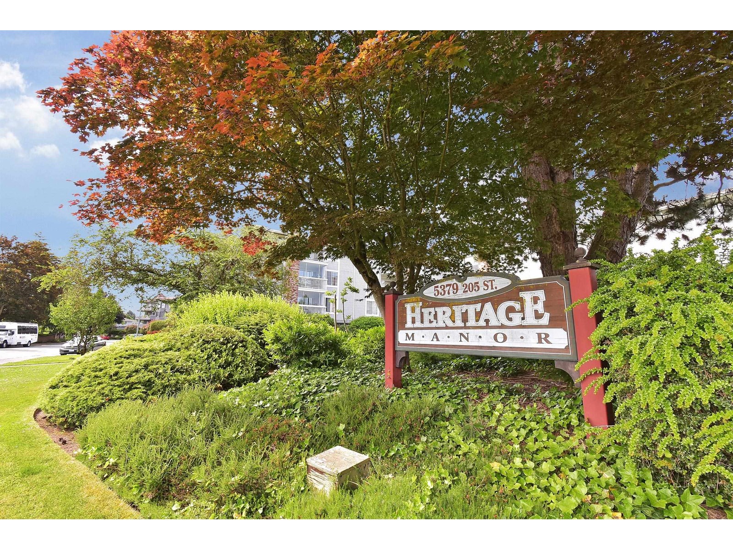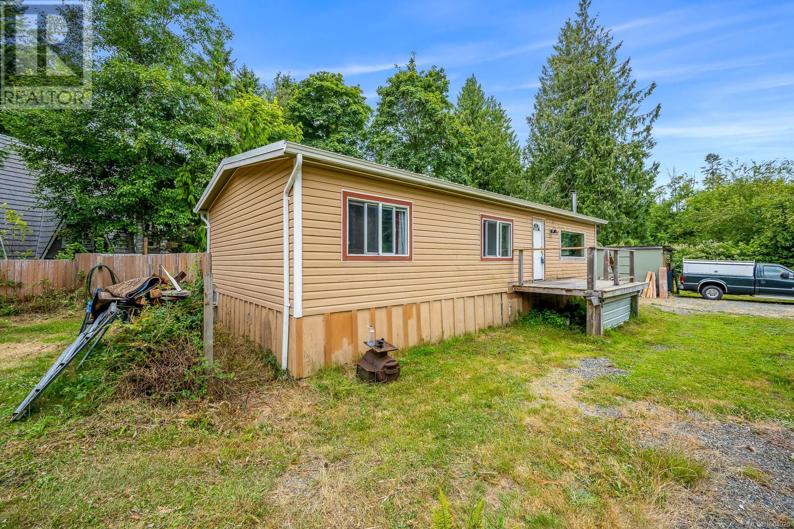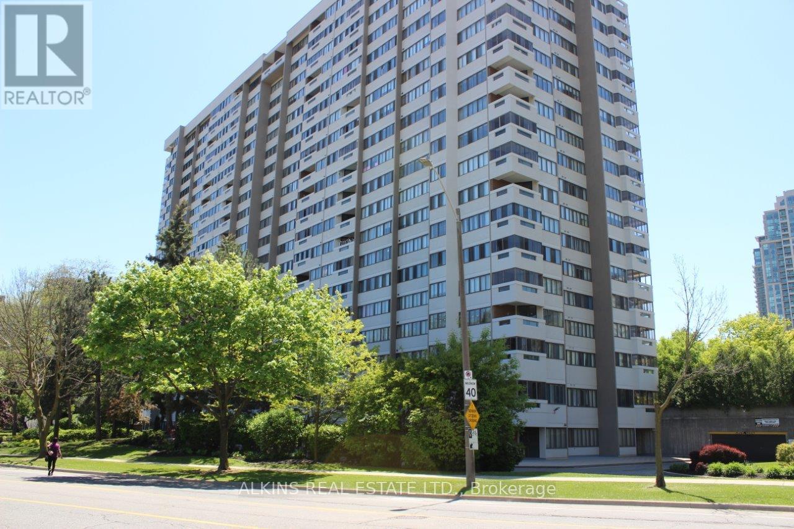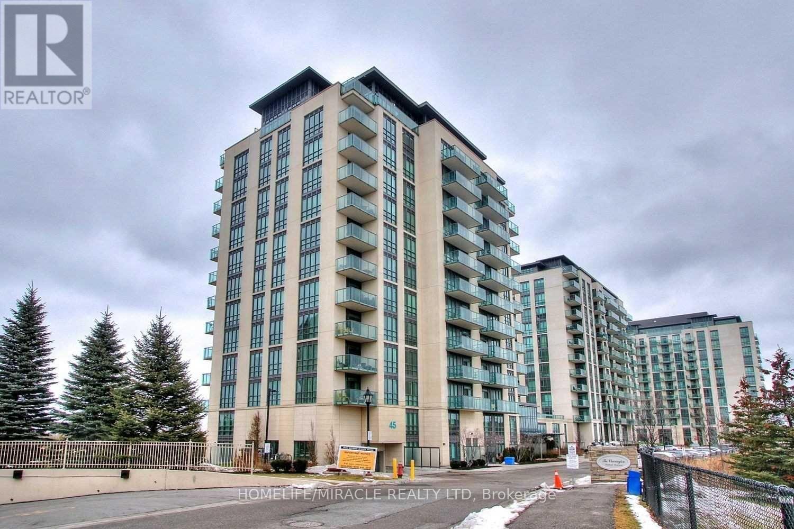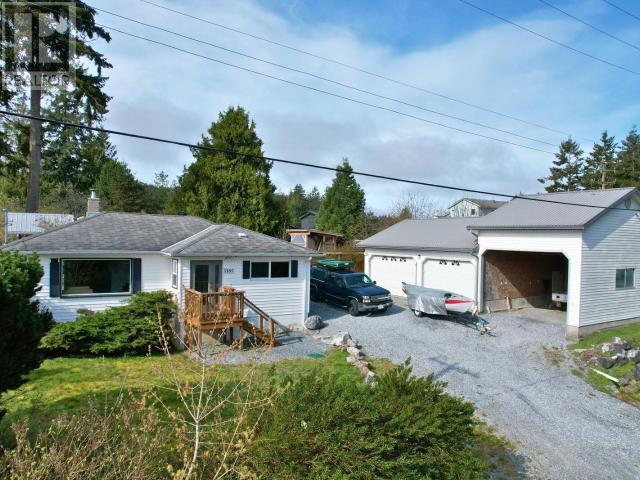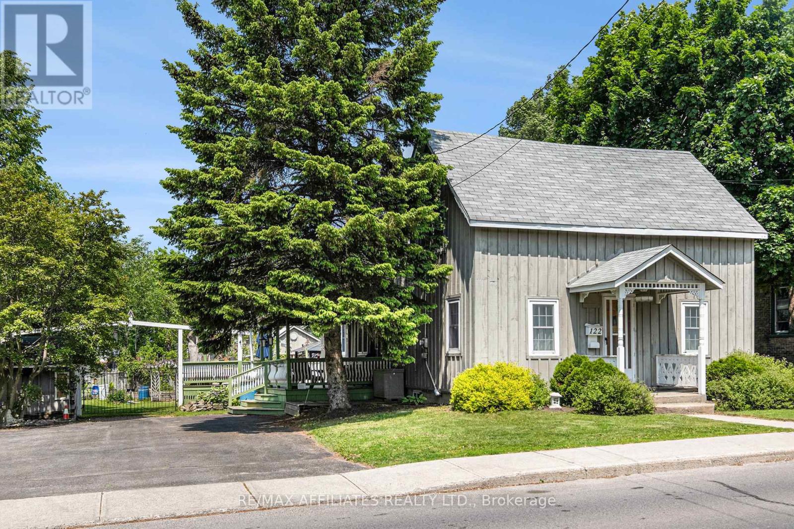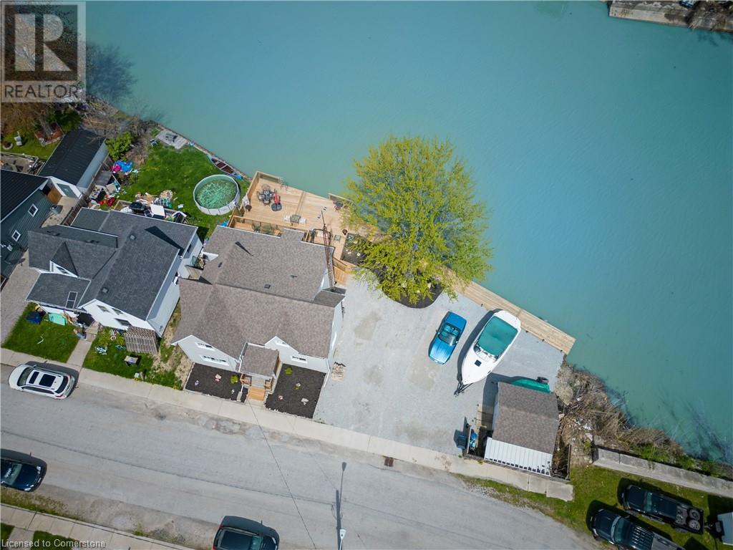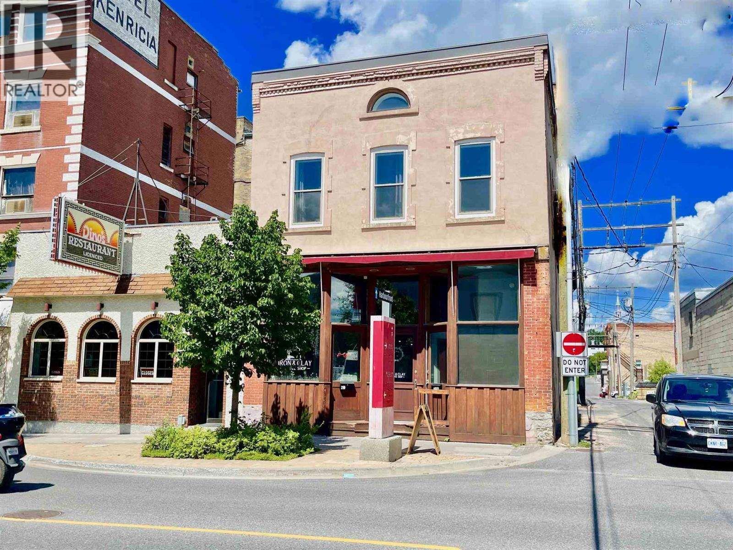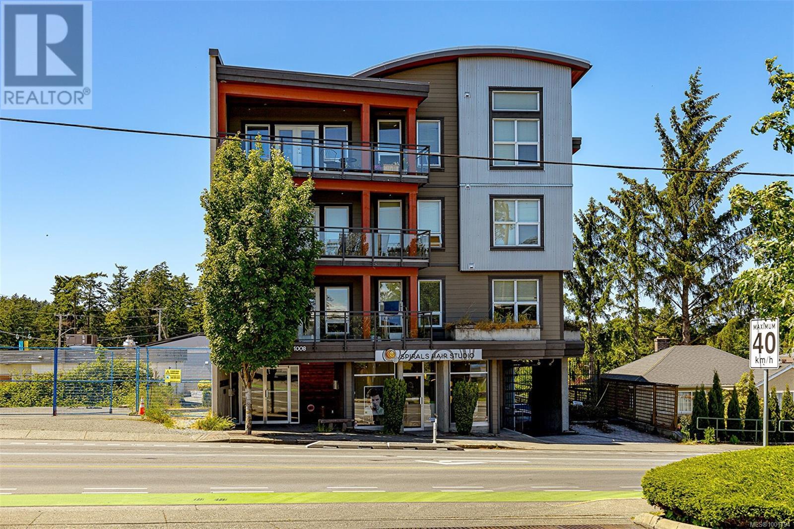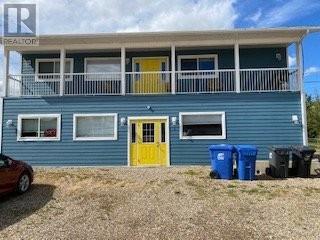4629 58 Avenue
Rimbey, Alberta
Are you looking for the Perfect Family Home in a welcoming Central Alberta Town? This 4-bedroom, 3 full bath, house offers just over 2300sq' and has a terrific location in Rimbey (fondly known as the 'The Friendly Town'), approximately 3/4 of an hour northwest of Red Deer. This great community is home to numerous amenities including various schools and stores as well as a hospital, swimming pool, community center, indoor Agri plex that hosts rodeos and events as well as a very popular auto racetrack. The main level features an open-concept kitchen, dining and living room layout as well as a 4-piece bathroom with two good sized bedrooms, perfect for family or guests. A door leading from the kitchen takes you out to the huge 3-tiered deck in the backyard perfect for barbecuing, visiting with friends and family and just about anything else you want to purpose it to. New privacy fencing surrounds the yard with its' sunken fire pit area, large low-maintenance lawn, 'she-shed' with electricity and there is even a hot tub pad with wiring if you wish to install a new one! On the upper level of the house, you will find the perfect sanctuary after a day with the family in the huge primary bedroom complete with ensuite and 'his and hers' walk-in closets! Downstairs is a large recreational room with brand new carpet, plenty of storage, a third 4pc bathroom and another good-sized bedroom. This great family home has only had one owner, and you will not want to miss this opportunity to become the second to make memories here! (id:60626)
Cir Realty
46 62331 Rge Rd 411a
Rural Bonnyville M.d., Alberta
Quiet serenity just minutes from Cold Lake await you on this private treed acreage in Legends Western Estates. Surrounded by tall poplars and birch trees, this 4 bedroom fully finished home will offer you the peace you are searching for. Double attached garage, and plenty of space outside, along with a rare fully fenced yard. Inside you will find a spacious entry, leading up to the main floor complete with hardwood floors, gas fireplace and vaulted ceilings. Spacious dark kitchen with plenty of cabinet space, and access to the large deck that overlooks the luscious landspacing. Main floor also has laundry room, and 2 bedrooms including spacious primary bedroom with walk in closet and expansive ensuite complete with double sinks, jetted tub and separate shower. Lower level includes family room with second fireplace, 2 more bedrooms - which includes a stunning bedroom with access to the matching bathroom. Come home to your own oasis 365 days of the year. (id:60626)
Royal LePage Northern Lights Realty
3 - 166 Broadway
Orangeville, Ontario
Whether You're Searching For Your First Home Or Need More Space For Your Growing Family, This Stunning 2-BedroomCondo In Historic Downtown Orangeville Is Sure To Impress. Located In The Heart Of Broadway, You'll Be Just Steps From Restaurants, Pubs, Banks, Shopping, And More. Thoughtfully Upgraded With $$$ In Premium Finishes, This Home Features Brand-New Luxury Vinyl Plank Flooring(March 2025), A Sleek Quartz Countertop (2024), And Newer Stainless Steel Appliances (2024). High Ceilings And A Large Skylight Flood The Space With Natural Light, Creating An Airy And Inviting Atmosphere. In The Warmer Months, Step Out Onto Your Private Terrace That Is Perfect For Barbecues And Making Memories With Loved Ones. (id:60626)
Homelife/realty One Ltd.
215 5379 205 Street
Langley, British Columbia
HERITAGE MANOR - Welcome Home! Bright, spacious 2 bedroom, 2 full bathroom condo in Langley City. Open concept layout that flows with day to day living. Large living room with gas fireplace opens up to park views from lovely patio - perfect for morning coffee or afternoon tea. Dining flows from kitchen which features new stove (2025) and new refrigerator (2025). Newer laminate flooring and paint throughout. Generously sized bedrooms are on opposite sides of the home for privacy and comfort. Ample storage areas off of deck and in laundry room. New hot water tank (2024). Close to shops, restaurants, parks and transit. 55+ community. Do not miss out! (id:60626)
RE/MAX Colonial Pacific Realty
7865 Ships Point Rd
Fanny Bay, British Columbia
Discover the potential of this charming 3-bedroom, 1-bath home located in desirable Ships Point. Set on a generous 1/4 acre lot, this 992-square-foot house is perfect for those looking to renovate or invest in a quiet coastal community. Enjoy the convenience of beach access just across the road and take advantage of modern features like a 4-year-old septic system and energy-efficient heat pump. Surrounded by natural beauty, you're moments from Ship Peninsula Park and a short drive to local spots like Denman Island General Store, Mac's Oysters, Mom's Bakery and so much more. Embrace peaceful living in Fanny Bay with forested surroundings and a strong sense of community. (id:60626)
RE/MAX Anchor Realty (Qu)
4805 - 70 Temperance Street
Toronto, Ontario
Luxury INDX Condos in the heart of Toronto financial district, this beautiful studio located on the 48th floor offers unobstructed city views. Walk to restaurants and public transit right at your doorstep. This upscale residence is perfect for young professionals, students, and first-time buyers. The studio features open-concept design with 9-foot smooth ceilings, floor-to-ceiling windows, a large balcony, laminate flooring throughout. The modern kitchen is equipped with premium built-in appliances and a contemporary finish. Top-notch amenities, including a lounge, party room, yoga/spin studio, rooftop patio, fitness center, and 24-hour concierge. Access to the PATH and close to U of T, TMU, OCAD. (id:60626)
Century 21 Heritage Group Ltd.
803 - 1580 Mississauga Valley Boulevard
Mississauga, Ontario
Very well cared for 2 bedroom condo in The Parkway. Same owner for over 20 years. Looking west over greenspace. Many building upgrades over the years including lobby, halls, carpets, elevators, etc. Two car parking (side by side), ensuite laundry/storage and locker too. Upgraded kitchen, baths & flooring. (id:60626)
Alkins Real Estate Ltd.
654 Cook Road Unit# 412
Kelowna, British Columbia
Live the Okanagan lifestyle at Playa del Sol in the heart of Lower Mission, with Okanagan Lake just across the street and beaches within walking distance. This fully furnished 1-bedroom plus den, 1-bathroom condo offers a bright, open-concept living space with a south-facing balcony and partial lake views. The primary bedroom features a comfortable queen bed, while the den is equipped with bunk beds, making it perfect for guests or family. Residents can enjoy fantastic amenities, including a seasonal outdoor pool and hot tub, a fully equipped gym with a steam room, a games room, and beautifully designed community courtyards with seating and BBQs in the summer. The location is unbeatable, with easy access to shopping, restaurants, and cafes, as well as transit routes, Okanagan College, and the H2O Fitness Centre. (id:60626)
Realty One Real Estate Ltd
8 Boots Bay
Candle Lake, Saskatchewan
Calling all lake lovers—this is the ultimate getaway or year-round home! Nestled in the Fisher Creek Subdivision, this beautifully designed, fully furnished, 2-storey home offers 1,860 sq. ft., 3 bedrooms, 3 bathrooms, and a smart, family-friendly layout. Step onto the spacious covered front deck and into a welcoming foyer with a walk-in entry closet/storage. The bright and airy living room features large windows and a cozy gas fireplace, perfect for relaxing after a day at the lake. The open-concept dining area flows into a well-equipped kitchen with a breakfast bar, ample counter space, and plenty of storage—ideal for busy families. A versatile bonus space can be used as a family room or guest suite, complete with its own private deck! The second level is designed for privacy and comfort. The primary suite is a true sanctuary, offering: A private sitting room for relaxation,His & Her walk-in closets, a spa-like ensuite with a huge layout, a private balcony to take in the fresh lake air. Two additional spacious bedrooms and a third bathroom make this home perfect for families, weekend getaways, or entertaining guests. More Features to Love: 9’ ceilings on both floors for an open, airy feel, triple-paned windows for energy efficiency, 4’ ICF crawl space with a concrete floor, 1500-gallon septic & water well, water treatment equipment, central air conditioning & sump pump, large driveway for ample parking, heated garage (22’x24’) with tons of storage & a centre crane plus an oversized lot in a quiet, treed cul-de-sac. Location, Location! Enjoy the nearby sandy beach or cast a line in Fisher Creek—adventure is just steps away! (id:60626)
Realty Executives Saskatoon
1309 Willow Road
Sunbreaker Cove, Alberta
Nestled amongst a backdrop of beautiful foliage, you will find this amazing cottage, ready for all the fun packed days of summer at the lake. Memories will be made, life will be full of new adventures and your family will love spending time getting to know lake life. This property offers the perfect balance of nature, privacy, and recreation. Step inside to a bright open floor plan, where you can prepare the best of meals in the kitchen that boasts plenty of working space and cabinets. It's open to dining and living room areas and filled with tons of natural lighting, the perfect place to unwind and relax after a day on the lake. There are 3 bedrooms, and 1 bath. This cottage has a new hot water tank, newer flooring and appliances, and it's a non smoking home. It showcases the meticulous care and pride of its original owners in every detail. Outside you will find decks on east and west sides of the cabin, so you can have sun or shade enjoying the outdoors. This oversized lot boasts an abundance of mature trees, a fire pit area, volleyball court, and there is easy access to the lake. Let the great community of Sunbreaker Cove be your new favorite destination. (id:60626)
RE/MAX Real Estate Central Alberta
209 - 45 Yorkland Boulevard
Brampton, Ontario
Location, Location and best opportunity to own a 1+Den with low maintenance, one parking and one locker within proximity to Hwy 427 & 407. Amazing layout, Good size of master Bedroom. Large Closet, Laminate flooring, 9 ft Ceiling , Granite countertop in kitchen. Amenities Gym, Gameroom, Visitor Parking, Guest suites. Mins from costco, excellent schools. 2 min walk to Bus stop. (id:60626)
Homelife/miracle Realty Ltd
5385 Earl Street
Texada Island, British Columbia
Well maintained 2-bedroom home with large workshop-Texada Island. 1066 sq ft 2-bedroom, 2-bathroom bungalow located in Van Anda on Texada Island. Walking distance to the school, general store, post office, and marina. This home features level entry from the back yard, which includes a hot tub, fire pit and excellent sun exposure-ideal for gardening or relaxing outdoors. A standout feature is the 3-bay garage/workshop, approximately 45' wide by 25' deep. It includes one 14' and one 12' electric garage door. The third bay is open with a 12' high entry-perfect for RV or boat storage. Texada Island offers a laid back, rural lifestyle with amenities including a golf course, airstrip, and multiple daily BC Ferries sailings to the mainland. (id:60626)
Landquest Realty Corporation
630 Dogwood Dr
Gold River, British Columbia
PRICED UNDER ASSESSED VALUE. 4 bedroom 2 bathroom home on 3 levels. Walk in on the main floor and you will be delighted with what you see. This area has been opened up allowing you to enjoy unobstructed views throughout the kitchen, dining and living room. Big vinyl windows make this space nice and bright. The kitchen is equipped with modern stainless steel appliances, 2 sinks and the island is about 8ft and would be a great place to do all your baking or crafting. To keep you warm and cozy the house comes with a new heat pump and a wood insert. Upstairs you will find 3 bedrooms and the newly remodelled main bathroom. Downstairs you will find a large bedroom, a small den, a large laundry room and a 3pc bathroom. Overall updates include: vinyl flooring, vinyl windows, trim, paint, interior doors, recessed lighting and electrical outlets. Outside is a one car garage framed in with an electric door a good sized side deck with a hot tub inset. A fantastic place to sit and relax. (id:60626)
Exp Realty (Na)
122 Chambers Street
Smiths Falls, Ontario
If you are looking for something different, with a flare for entertaining, check this customized home out. A former local woodworker has made many personal touches that his family and friends enjoyed. The main level includes a large kitchen with island, formal dining area, living room, enclosed foyer, mudroom with laundry and back entrance, 4-piece bathroom with a shower & jetted tub plus a family room that could easily be converted to main level bedroom. Upstairs there are 3 good sized bedrooms, a walk-in closet and a second 4-piece bathroom. Mostly hardwood and tile flooring throughout. Outside you will find an oasis of relaxation. A large wrap around deck (partially covered), a gazebo, patio area, raised garden beds, garden shed plus a two-room handyman workshop with power. There is a paved driveway suitable for 5 vehicles. Heated with a natural gas furnace. Gas on equal billing $144/m. Hydro $1293. Water & Sewer $1042. Hot water rental $24,70/m (id:60626)
RE/MAX Affiliates Realty Ltd.
207 7426 138 Street
Surrey, British Columbia
Quiet, east-facing unit in Glencoe Estates with peaceful green views. Updated throughout with a more open layout and newer kitchen cabinets, counters, backsplash, and flooring. Laminate throughout main areas, carpet in two spacious bedrooms. Bathroom features modern fixtures and a walk-in shower for better accessibility. Great in-unit storage plus shared laundry just steps away. Enjoy resort-style amenities: indoor pool, sauna, gym, tennis court, playground, and clubhouse. Pet and rental friendly. Convenient East Newton location near schools, Superstore, Costco, Newton Rec Centre, and transit. A perfect home for families, first-time buyers, or investors. Visit this unit at Glencoe Estates now! (id:60626)
Sutton Group - Vancouver First Realty
310 Emily Street
Wallaceburg, Ontario
Welcome to 310 Emily Street, Wallaceburg, a charming waterfront property along the banks of the North Arm of the Sydenham River. This inviting four-bedroom home features 100 feet of water frontage, offering stunning views from the expansive back deck and a spacious lot on a peaceful street. With over 1,755 square feet of finished living space, this home is perfect for entertaining and relaxation. Enjoy year-round wildlife and outdoor activities like boating, canoeing, kayaking, fishing, snowmobiling, and ice fishing right from your backyard. Picture yourself unwinding with a good book and a warm cup of coffee, listening to the soothing sounds of the flowing river. It’s a bird watcher’s paradise, as it's situated where the Mississippi Flyway and the Atlantic Flyway migratory paths cross. This residence is ideal for multi-generational families, providing ample space and privacy. It also holds excellent potential to supplement your income as a rental property or Airbnb, capitalizing on the desirable waterfront location. Inside, you'll find a welcoming foyer, a spacious bedroom, a cozy living room, and a convenient three-piece bathroom, along with a well-appointed laundry area. The large open kitchen has a sit-down island with a sink and ample cupboards, and it leads to the large back deck, providing a perfect space for gatherings. The second floor showcases two large bedrooms and a flexible open-concept living and dining area, complete with another three-piece bathroom. The kitchen opens to an upper deck, making it a fantastic space for entertaining and easily convertible into a third bedroom if desired. Don’t miss this chance to own a charming waterfront oasis where comfort and adventure unite! (id:60626)
RE/MAX Twin City Realty Inc.
210 Second St S
Kenora, Ontario
One of Kenora's oldest buildings with plenty of updates! Located in a prime area of downtown Kenora. This well maintained commercial building is a fantastic investment opportunity! The main floor offers 1250 sq.ft. of space that is currently being used as a coffee shop. With 13ft ceilings, a loft overlooking the main floor, brick wall, exposed duct work and is tastefully decorated. The second level offers a one bedroom 1229sq.ft. suite with its' own separate entrance. Renovated, spacious, 13ft ceilings, exposed beams and is open concept. The lower level consists of a large open area great for storage that is partially finished and offers endless opportunities. *Both units currently leased until December 2030 (id:60626)
RE/MAX Northwest Realty Ltd.
2104 - 1328 Birchmount Road
Toronto, Ontario
Spacious 1+1 condo with 9' ceilings, unobstructed views, and a versatile den ideal as a second bedroom or home office. Bright and airy with floor-to-ceiling windows, upgraded lighting throughout, and a private balcony. The modern kitchen features granite counters, stainless steel appliances (including a brand new stove), glass tile backsplash, and refinished cabinets. Includes ensuite laundry and one underground parking spot. Conveniently located just steps to TTC, shops, dining, and more. Minutes to Hwy 401, Costco, Walmart, and Scarborough Town Centre. Amenities include an indoor pool, hot tub, gym, BBQ terrace, party room, and guest suite. (id:60626)
Royal LePage West Realty Group Ltd.
316 - 816 Lansdowne Avenue
Toronto, Ontario
Welcome to Upside Down Condos! Beautiful and spacious one bedroom condo located in a very well-maintained boutique-style condominium near the Junction Triangle. Offering a modern open-concept layout Living/Dining with w/o to large balcony. Modern kitchen with granite countertops, breakfast bar, shaker-style cabinetry, subway tile backsplash and large single sink. The generously sized bedroom includes a double closet with shelving and a large window providing plenty of natural light. Additional storage space available at front foyer entrance. This affordable & charming unit is perfect for first-time buyers offering very low maintenance fees. Located in a vibrant community, including nearby Bloor West Village, The Junction, Geary Strip, High Park, Dufferin Mall, and more! Building amenities include an exercise room, sauna, party and games rooms, yoga studio, bicycle lockers, basketball court, billiards Room, ample underground visitor parking and security guard. Conveniently located close to public transit, groceries/food basics, Shoppers, schools, parks, and restaurants. The building is pet-friendly. Your clients will love it! (id:60626)
Homelife/cimerman Real Estate Limited
1118 Mckenzie Towne Row Se
Calgary, Alberta
Welcome to the townhomes of Mosaic Mirage! Here we have a beautiful 3 bedroom, 2 and a half bath end unit townhome, boasting hardwood floors, quartz countertops, stainless steel appliances, and your own private front porch to enjoy the summer weather. This end unit has several extra windows, providing plenty of natural light, and an open airy feeling to the space. A double attached garage provides plenty of storage space, and means no more brushing snow in the winter! This home is nestled in the perfect location within sought after McKenzie Towne - close to all the amenities of High Street, including grocery shopping, pubs & restaurants, lawyers, dentists, etc. And a stunning pathway system around the McKenzie Towne pond. A short drive to 130th Ave, or Seton means you have everything you need within convenient reach. Book your private viewing today! (id:60626)
Royal LePage Solutions
201 1008 Tillicum Rd
Esquimalt, British Columbia
Did you think spacious 1-bedroom condos were a thing of the past? Well then, you are in for a treat!! Not only is this unit over 800 sq/ft, but it was also built this century. Conveniently located in a soon-to-be Esquimalt hub of activity, it is on major bus routes, close to shopping, and beautiful Gorge Park. The spacious floorplan means that you can entertain more than one guest at a time, and everyone can sit down to eat AT THE SAME TIME!! This unit is located at the back of the building, offering the convenience of access to Tillicum Rd without the noise. The large covered deck is a great spot for relaxing or BBQing all year round, and the wall of windows makes the home bright and welcoming. This unit comes complete with modern finishings, ample storage, no rental or age restrictions, and you can bring along a furry friend. Gated parking, in-suite laundry, newer appliances, and beautiful flooring make this a stupendous option in the next hub of Esquimalt. (id:60626)
Exp Realty
A124 8233 208b Street
Langley, British Columbia
SLEEPING/TECH SPACE STUDIO- LARGE studio floorplan (474 SQFT) available at Walnut Park-with ONE PARKING STALL (EV-ready) & STORAGE LOCKER! Experience elevated living at Walnut Park by Quadra Homes! This SPACIOUSLY SHAPED studio offers 9' ceilings, A/C, gourmet kitchen with quartz countertops, soft-close cabinetry, under-cabinet lighting & S/S appliances. Enjoy vinyl plank flooring, heated bathroom floors, built-in safe, THREE CLOSETS, closet organizers, and a WEST-FACING PATIO. Relax or enjoy ROOFTOP AMENITIES & a LARGE FITNESS ROOM. One of only 14 studios in a 130-unit building. Note: Show suite photos show a different floor plan, but are from the same developer. (id:60626)
Lighthouse Realty Ltd.
301-303 Hoople Avenue
Cornwall, Ontario
Welcome to 301-303 Hoople Avenue a rare opportunity in a sought-after neighbourhood! Whether you're an investor looking to expand your portfolio or a first-time homebuyer hoping to offset living expenses, this property is worth a closer look.This side-by-side duplex is one of the few multi-unit buildings in the area, offering exceptional flexibility and value. Enjoy proximity to top-rated schools, everyday amenities, the Benson Centre, and the scenic St. Lawrence Riverdale just a short walk away. Each unit features its own furnace, central air system, electrical panel, and attached garage, providing comfort and independence for both residences. Unit 301 is currently occupied on a month-to-month lease, generating steady income of $1,255/month +utilities, while Unit 303 is vacant giving you the opportunity to select your own tenant and target your ideal rent or move into it yourself.Don't miss out on this versatile investment opportunity. Please include a 48-hour irrevocable clause with all offers. (id:60626)
RE/MAX Affiliates Marquis Ltd.
5014 50 Avenue
Pouce Coupe, British Columbia
Welcome to your next investment opportunity in the serene village of Pouce Coupe! This versatile 7 Plex offers an expansive 3,000 sqft of interior living space, featuring 7 bedrooms and 8 bathrooms, thoughtfully designed to provide comfort and convenience. Perfectly situated just minutes from Dawson Creek, this property provides the best of both worlds with its quiet yet accessible location. Comprised of four city lots, the property offers ample parking space and ease of access right off Highway 2, giving it excellent highway exposure—ideal for potential short-term rentals or long-term tenants seeking a tranquil residence with proximity to urban amenities. Each of the seven rooms is primed for personalization, providing unique opportunities for income generation and community engagement. This property comes move-in ready, balancing functionality with the potential for updates, allowing you to add your personal touch or enhancements to maximize its appeal. Whether you're an investor looking to expand your portfolio or a homeowner seeking an income-generating residence, this 7 Plex in Pouce Coupe represents a remarkable opportunity. Do not miss out on the potential of this ideally located property, where the charms of village life meet convenience and opportunity. Reach out today to explore all that this multi-family dwelling has to offer (id:60626)
Royal LePage Aspire - Dc




