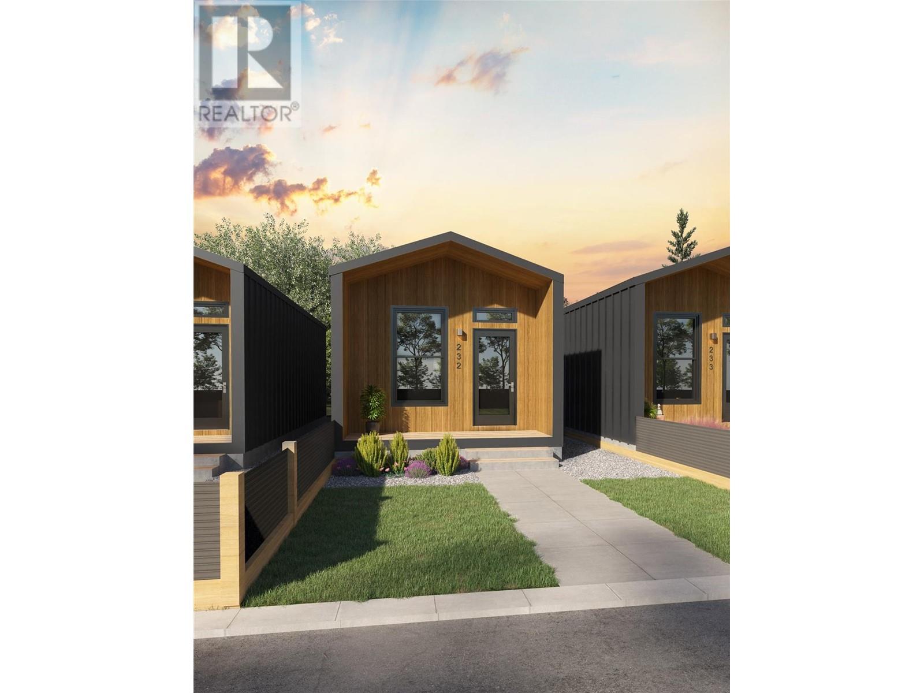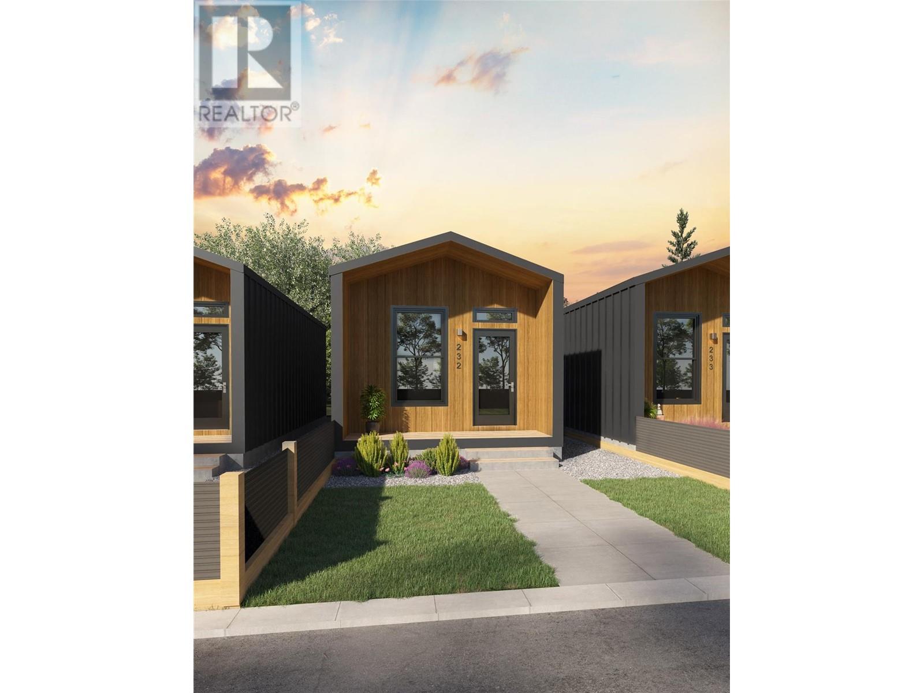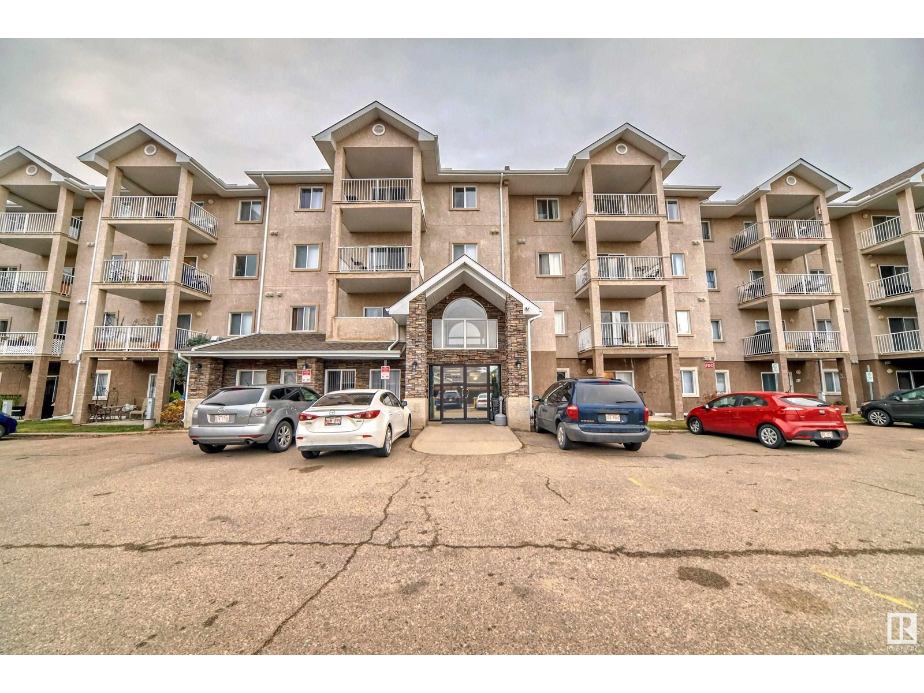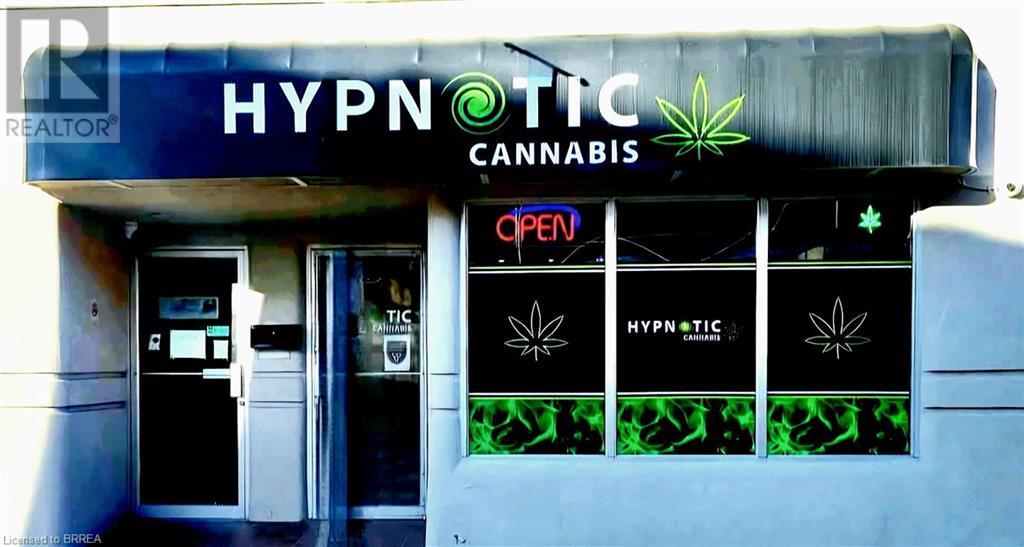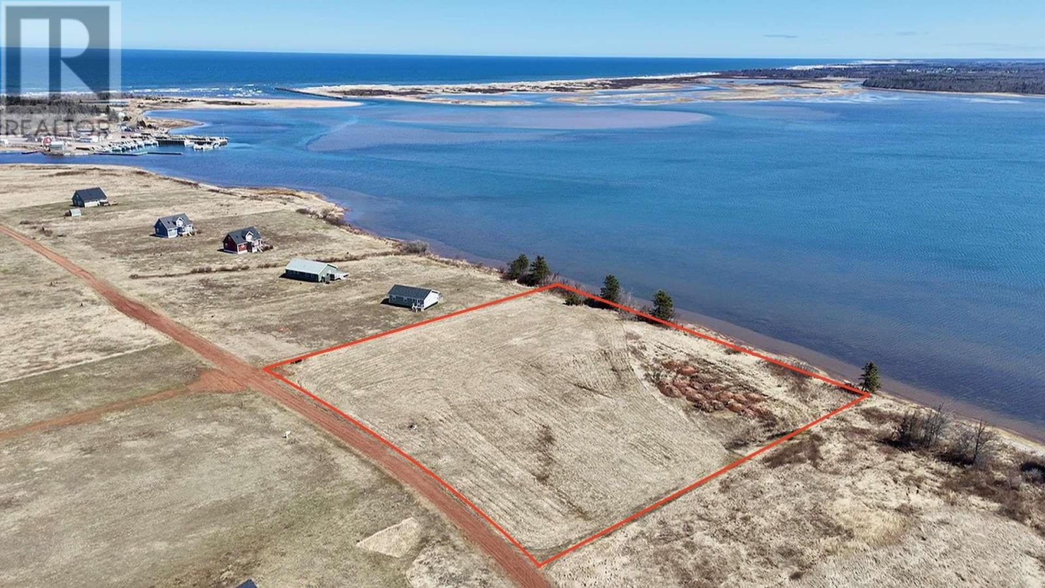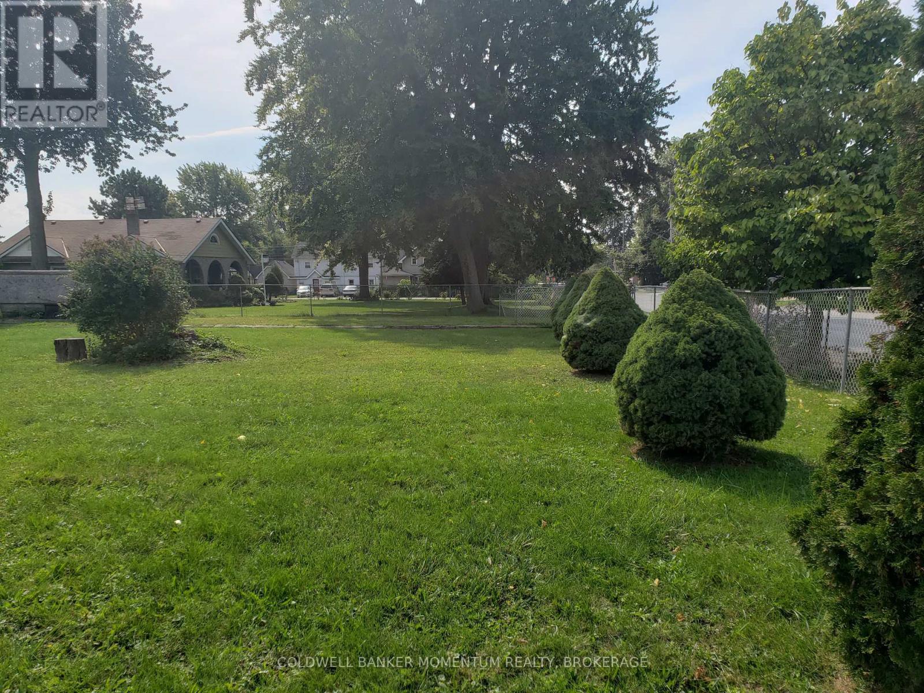8900 Jim Bailey Road Unit# 5a
Kelowna, British Columbia
The Dragonfly is ideal for singles, couples, and students seeking functional, modern living in a compact space. With 350 square feet of carefully optimized design, this unit maximizes livability without compromising comfort. Clean lines, multi-use furniture options, and a seamless flow make it feel larger than it is—perfect for those who value simplicity and efficiency. Located within a thoughtfully planned community, Dragonfly residents also benefit from shared green spaces and a low-maintenance lifestyle. Features: Smart Space: 350 sq ft of highly efficient, open-concept living Optional Upgrade for Built-in Murphy Bed: Instantly transforms your living area Modern Kitchen: Stainless steel appliances and sleek cabinetry Private Outdoor Space: Front patio with privacy wall Designated Parking: One paved stall included Community Perks: Landscaped pathways, communal green space, 2 racquetball courts and a welcoming neighborhood feel. Low Monthly Fee: $275/month maintenance & land use fee – includes water, septic, garbage, recycling and common area maintenance Optional Add-Ons: Ask us about upgrades and furniture packages SHORT TERM RENTALS PERMITTED. Close to the Okanagan Rail Trail, shopping, parks & beaches. Just minutes from UBCO & the Kelowna Airport. Scheduled completion August / September 2025 Book your appointment today! (id:60626)
RE/MAX Kelowna
12204 Westside Road Unit# 208d
Vernon, British Columbia
The Dragonfly is ideal for singles, couples, and students seeking functional, modern living in a compact space. With 350 square feet of carefully optimized design, this unit maximizes livability without compromising comfort. Clean lines, multi-use furniture options, and a seamless flow make it feel larger than it is—perfect for those who value simplicity and efficiency. Located within a thoughtfully planned community, Dragonfly residents also benefit from shared green spaces and a low-maintenance lifestyle. Features: Smart Space: 350 sq ft of highly efficient, open-concept living, Optional Upgrade for Built-in Murphy Bed: Instantly transforms your living area Modern Kitchen: Stainless steel appliances and sleek cabinetry Private Outdoor Space: Front patio with privacy wall Designated Parking: One paved stall included Community Perks: Landscaped pathways, communal green space and a welcoming neighborhood feel Low Monthly Fee: $275/month maintenance & land use fee – includes water, septic, garbage, recycling and common area maintenance Optional Add-Ons: Ask us about upgrades and furniture packages SHORT TERM RENTALS PERMITTED. Scheduled completion Fall 2025 Book your appointment today! (id:60626)
RE/MAX Kelowna
404 Perivale Road W
Manitoulin Island, Ontario
Affordable Recreational Getaway or Future Dream Home Site! Discover the perfect blend of privacy, nature, and convenience just minutes from the public boat launch on stunning Lake Kagawong! This fully fenced property, secured with a gated entrance, offers endless possibilities—whether you're seeking a serene escape or planning your future build. Highlights include a spacious barn ideal for storing all your recreational gear and equipment, a detached garage perfect for hobbyists or DIY enthusiasts, and a brand-new drilled well ready for use. Hydro is available at the lot line—simply hook it up, or embrace an off-grid lifestyle like the current owner! Enjoy the peace and beauty of the outdoors without compromising your budget. Opportunities like this don’t last long—book your private viewing today! (id:60626)
RE/MAX Crown Realty (1989) Inc.
Pt 5 Mcandrews Road
Rideau Lakes, Ontario
This beautiful lot has approximately200 feet of road frontage on the south side of McAndrews Road West and has an acre of land with fencing along the rear lot line. It is on a township-maintained gravel road and is located only a short distance from PerthRoad. It is just a quick trip for groceries into the beautiful Village of Westport or south to Kingston for bigger box stores. This lot is one of four lots available for sale and may be the site for your new country home that located a short distance from many lakes, trails for hiking and truly an amazing part of Ontario. (id:60626)
Royal LePage Proalliance Realty
Pt 2 Mcandrews Road
Rideau Lakes, Ontario
This beautiful lot has approximately 200 feet of road frontage on the south side of McAndrews Road West and has an acre of land with fencing along the rear lot line. It is on a township-maintained gravel road and is located only a short distance from Perth Road. It is just a quick trip for groceries into the beautiful Village of Westport or south to Kingston for bigger box stores. This lot is one of four lots available for sale and may be the site for your new country home that located a short distance from many lakes, trails for hiking and truly an amazing part of Ontario. (id:60626)
Royal LePage Proalliance Realty
110 2305 35a Av Nw
Edmonton, Alberta
Welcome to this stunning 2-bedroom, 2-bathroom condo in the community of Wild Rose! Featuring a smart layout, the master bedroom boasts an ensuite 4-piece bathroom and walk-in closet, while the second bedroom is spacious and bright. The well-equipped kitchen with built-in appliances flows seamlessly into the cozy living area, filled with natural light from patio doors that lead to a private outdoor space. Additional conveniences include ensuite laundry, a storage room, and a covered parking spot. There's even extra storage space available on the second floor. Enjoy added perks like a lounge area, included in the condo fees. Ideally located near transit, grocery stores, parks, walking trails, schools, and major highways, this gem offers both comfort and convenience. Don't miss this must-see listing! (id:60626)
Exp Realty
116 Dalhousie Street
Brantford, Ontario
Unique opportunity to own your own retail cannabis shop located in a high traffic area. State of the art legally licensed cannabis retail store in the heart of downtown Brantford. Excellent exposure from daily foot traffic and vehicles. Renovated 1188 sf main floor retail unit with tons of room for expansion of product line. Turn key including all display cases, custom sale counter, point of sale equipment, new $20,000 security system and everything you need for start up. Fully approved security system including 13 cameras, reinforced security bars, ensures peace of mind. Stabilized income with growing sales. Transferrable license. Full basement available for extra storage, 2 bathrooms and a spacious managers office. Purchase price includes inventory at time of completion. (id:60626)
Royal LePage Brant Realty
3 Elm Street Unit# 2
Paris, Ontario
Opportunity in the education sector to own your own business. Make your own hours and enjoy the freedom of the entrepreneur running your own classrooms, your way. Profitable business with tons of opportunity to expand and a perfect franchise model for the business savvy. Full seamless transfer of the business to a new owner with full training and support. Fabulous current location in downtown Paris. Turn key with all materials, furnishings and teaching tools. Unique tutoring model for all ages including proctor site for adults education. Currently working in education and want more? Check out this highly profitable model today! (id:60626)
Royal LePage Brant Realty
45 Chapman Street
Moncton, New Brunswick
Welcome to 45 Chapman St! This cute & cozy small 1 bedroom, 1 bathroom home located on a corner lot in Monctons NEW WEST END is UNDER $200k and is perfect for a first time home buyer! JONES LAKE is close by where you can walk around the lake every day and listen to the birds. Freshly painted throughout and already having a ductless mini split for heating and cooling, it is ready for you to move in. Why rent when you can own this little gem with MORTGAGE PAYMENTS UNDER $1000 PER MONTH WITH ONLY 5% DOWN! Call your REALTOR® today! (id:60626)
RE/MAX Quality Real Estate Inc.
59 8400 Shook Road
Mission, British Columbia
Everglades at Hatzic Lake! Great opportunity to own your own recreational lot, only a short 1 hour drive from Vancouver. Included is a beautiful newer RV with island kitchen, fireplace, 3 piece bathroom and everything you could ask for. Complete with shed, 2 parking spots plus visitor parking, big sundeck to entertain, & waterfront peninsula. Enjoy this Great relaxing weekend lifestyle - just steps away from the lake where you can enjoy boating, water skiing, fishing & the lake lifestyle. Gated with parks, playground, clubhouse, private boat launch! Ideal place to spend your weekends!!! Priced to sell!!! (id:60626)
Top Producers Realty Ltd.
Lot Hawthorne Lane
Savage Harbour, Prince Edward Island
Discover 1.77 acres of pristine waterfront land in the peaceful Harbour View Dunes subdivision of Savage Harbour. Nestled at the end of a private laneway, this spacious lot offers unmatched privacy and tranquility. Just minutes from the world-renowned Crowbush Golf Course and the stunning beaches of the North Shore, this location blends natural beauty with convenience. The property includes underground utilities for a clean, streamlined look, and covenants are in place to protect your investment for years to come. Watch local fishing boats bring in the day?s catch and enjoy fresh ?Savage Blonde? oysters right from the nearby wharf. Surrounded by eagles and coastal wildlife, this is a dream location for nature lovers seeking a serene coastal retreat. (id:60626)
Red- Isle Realty Inc.
Part 2 Vacant Land Ridgeway Road
Fort Erie, Ontario
Newly created residential building lot in highly desirable area of beautiful Crystal Beach. Walking distance to trendy eateries, the beach, unique shops, walking trail and downtown Ridgeway. A great opportunity to build your dream home. Buyer to satisfy themselves in regard to taxes, zoning, measurements, building permits, services and all other building requirements. Legal description, address and taxes to be determined. There is an identical lot to the north of this one that is also listed for sale. (id:60626)
Coldwell Banker Momentum Realty

