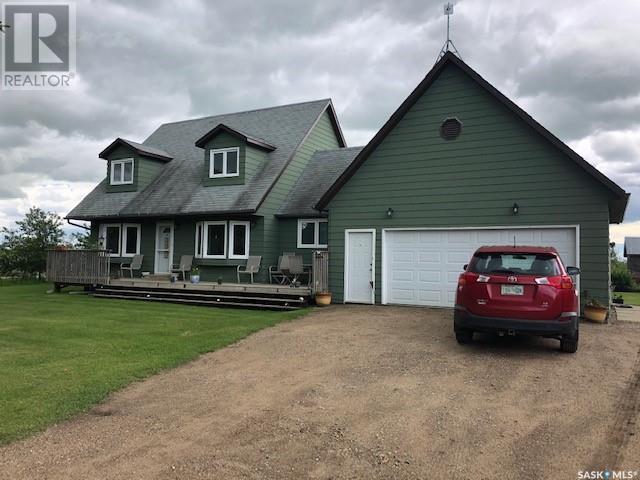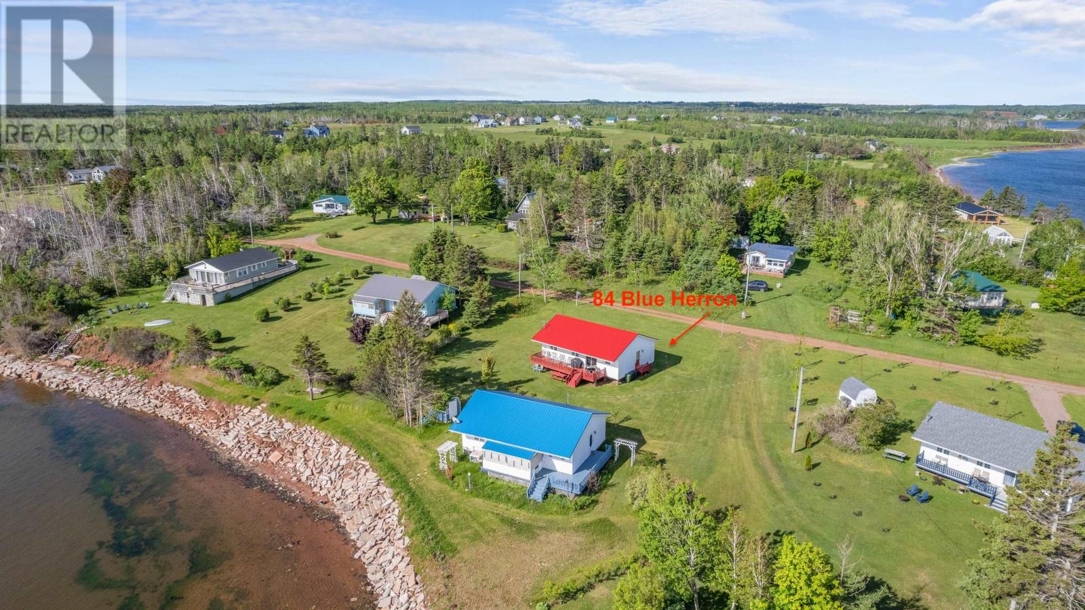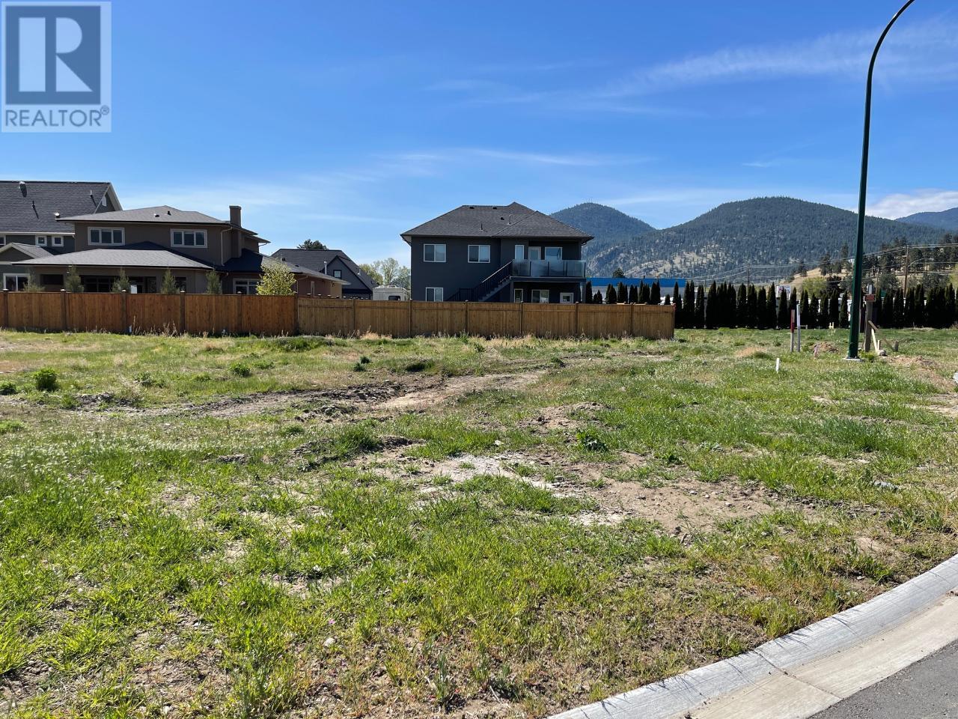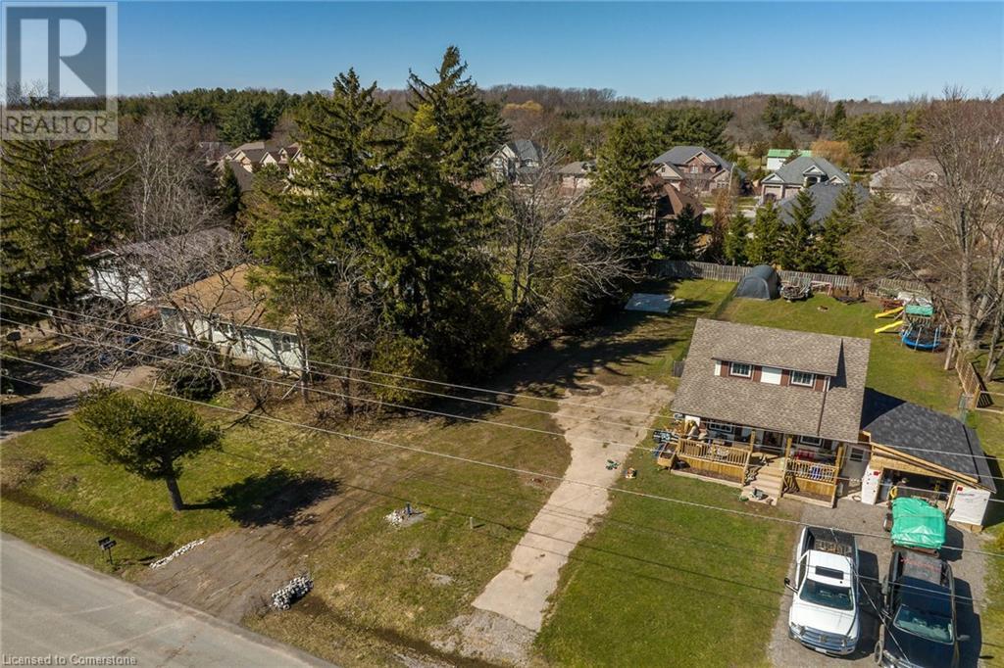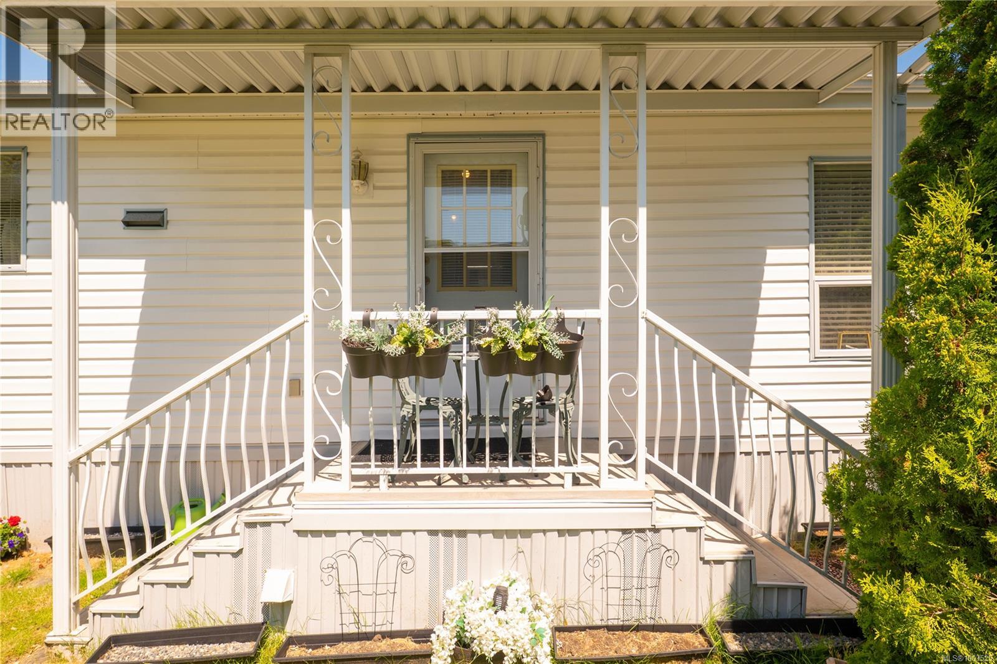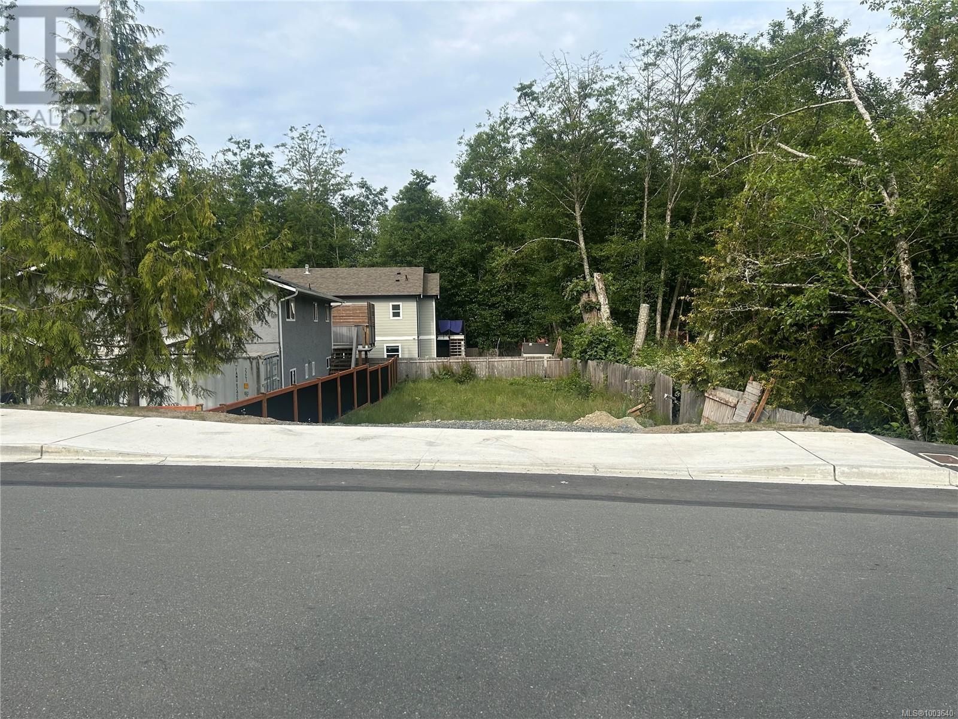Hamlet Of Highgate
Battle River Rm No. 438, Saskatchewan
If you are looking for a private, peaceful location that is less than 15 minutes west of the Battlefords off highway #16, "This is the One". Located at Highgate, this property is well sheltered with a variety of mature trees, 1,700 sq ft 4-bedroom home, 2.5 baths, main floor laundry. The home has had numerous upgrades including new shingles (Nov 2021), new furnace (Feb 2022), windows, doors, flooring, HE furnace & AC, recently painted main and upper level, a covered deck off the dining area, back yard fencing and a newly developed water well. Attached is an insulated double car garage, the yard includes a 14 x 22 shop, a number of storage buildings, and a number of fruit trees. All surrounding government land is available by contacting the RM of Battle River. (id:60626)
RE/MAX Of The Battlefords
127 School Street
Middleton, Nova Scotia
Looking for a well-maintained home in Middleton close to amenities, parks, and schools? Check out 127 School St. This back split 4-bedroom 2-bathroom home has lots of space and different living areas. On the main floor youll find tall cathedral ceilings in both the large living room and dine in kitchen with easy access to the side deck and double wide driveway. Upstairs there are three bedrooms and an updated bathroom. On the lower lever there is a walk out and a large family room with a wood stove. A fourth bedroom with laundry and half bath round out the lower level. The basement has lots of storage space and a bonus den/office. Outside there is a large deck and two sheds, one for wood, one for your outside tools. This home could be perfect for you if youre looking for something with lots of living space and bedrooms, while being close to everything heart of the valley has to offer! (id:60626)
Exit Realty Town & Country
84 Blue Heron Drive
Tracadie, Prince Edward Island
Soak in sweeping panoramic water views of Tracadie Bay from this fully renovated and furnished 3-season cottage, just 25 minutes from Charlottetown. With public water access only steps from your door, you can launch a kayak, cast a line, or simply relax and take in the beauty of the North Shore. This charming getaway offers 1,000 sq. ft. of living space with 3 generously sized bedrooms, a full bathroom with laundry, and a bright, open-concept kitchen, living, and dining area that flows out to a large deck?perfect for entertaining or enjoying peaceful water views. Recent upgrades include a new steel roof, heat pump, flooring, fresh paint, updated appliances, re-stained decks and and all-new furnishings. Just bring your suitcase and start enjoying summer by the bay. (id:60626)
RE/MAX Charlottetown Realty
1719 Treffry Place
Summerland, British Columbia
Fantastic investment opportunity! Build your home within easy walking distance to Okanagan Lake, Powell Beach, Sunoka Beach, in the desirable community of Trout Creek. All services are at the lot line: water, sewer, power and natural gas. A flat, easy to build site with 5114 sq. ft. Homes in this neighbourhood can be built 2 1/2 stories above grade and legal suites are allowed. Zoning allows for duplexes. You have the freedom to bring your own builder and timeline with this opportunity! GST is applicable. (id:60626)
Parker Real Estate
52 Dominion Street
Moncton, New Brunswick
Rare opportunity for entrepreneurs and investors - historic and legal side-by-side duplex with finished outbuilding. Whether you choose to reside in one side and rent out the other, run a business or work from home, or utilize both units as income properties, this duplex offers flexibility and financial opportunity. The separate heated studio space offers possibilities for creative endeavors or additional income potential. Situated in a central location, you'll find everything you need just steps away. It is a very short walk to the nearby grocery store, pharmacy, and NB Liquor. You can also catch events with a short walk to the Avenir Centre. The roof was replaced in 2020 and the entire exterior was painted in 2022. Each side of this charming duplex also boasts updated appliances. Enjoy the convenience of a new deck attached to the back unit, and the generous backyard. There is also parking space for two vehicles. Don't miss out on this exceptional opportunity to own a piece of downtown Moncton's history while enjoying the convenience of modern living, and realizing your investing or entrepreneurial dreams. (id:60626)
Exit Realty Associates
29 Crimson Court
Blackfalds, Alberta
Immaculate townhouse with Open Floor Plan and Gorgeous Vinyl Plank flooring on the main floor, located in the family neighborhood of Blackfalds. Built by True-Line Homes, this home was built with quality and pride. Boasting 3 bedrooms, 2.5 baths it features a bright and open kitchen, large living area and a basement just waiting for your ideas. The large, fully fenced yard with full deck backs onto a back alley leading to the parks, walking paths and more. (id:60626)
Realty Executives Alberta Elite
815 Foss Road
Fenwick, Ontario
Ideally located, rarely offered 45’ x 165’ ready to build lot in sought after Fenwick. Offering desired municipal services, culvert in place, & the perfect rural setting to build your dream home. Conveniently located close to popular downtown Fenwick, amenities, shopping, & relaxing commute to Niagara hubs, QEW, & more! Build ready lots rarely come available for sale. Seller will consider vendor take back on mortgage while property is being built- on approved terms. Experience Fenwick & Niagara living at its finest! (id:60626)
RE/MAX Escarpment Realty Inc.
1092 111th Street
North Battleford, Saskatchewan
Charming & Unique Home on Oversized Lot with 5 Bedrooms & Double Attached Garage. Welcome to this stunning, one-of-a-kind home with beautiful stone siding that combines timeless curb appeal with spacious, functional living. Nestled on a beautifully oversized lot, this property offers both character and comfort for any lifestyle. Step inside to discover a warm and inviting main floor featuring a large kitchen—perfect for entertaining—and a spacious office conveniently located just off the kitchen, ideal for remote work or creative pursuits. The living room is a true highlight, showcasing a cozy wood-burning fireplace that adds charm and ambiance. Two well-sized bedrooms and a full bath complete the main floor. Upstairs you'll find a private and expansive master retreat with a flex room that can serve as a nursery, second office, or walk-in closet, plus a stylish three-piece bathroom for added comfort. The fully finished basement offers two additional bedrooms, providing ample space for guests, teens, or multi-generational living, plus and added work out space, recreation room, living room and another 3 piece bath. Additional features include: Double-attached insulated garage, beautifully refinished basement, pickleball court on an oversized lot with room to garden or play. This is more than just a house—it’s a forever home full of unique character and practical space. Don’t miss your chance to own this rare gem! (id:60626)
Dream Realty Sk
12 6245 Metral Dr
Nanaimo, British Columbia
Welcome to this bright and spacious 2 bed, 2 bath home in Crest 1, one of North Nanaimo’s most desirable 55+ parks. The layout offers plenty of natural light, with a skylight in the kitchen and an open, inviting living space. Enjoy the convenience of ample parking right out front, a deck perfect for morning coffee, and a shed for extra storage. The location is unbeatable—just steps to Superstore, Starbucks, restaurants, shopping, and more. An on site clubhouse provides great socialization options. Located on a main bus route in a well-managed community, this home offers comfortable, low-maintenance living in a walkable, central neighborhood. Book your tour today! Measurements to be verified if important. (id:60626)
Exp Realty (Na)
Proposed Lot 1 Pyrite Dr
Sooke, British Columbia
Proposed Lot 1 Pyrite Drive. Fully serviced lot bordering Broom Hill Park, ideal for a rancher with a walk-out basement (perfect spot for a daycare run from home). This lot is 4-6 weeks away from full registration, with city water, sewers, and hydro all at the property line. Close to all amenities! (id:60626)
Maxxam Realty Ltd.
103 - 54 Fittons Road W
Orillia, Ontario
Everything you need is included in this bright & spacious 1200 square feet - 2 bedroom, 2 full bath main floor condominium and its the RIGHT MOVE for those seeking maintenance free living on the City bus route close to major shopping and easy highway access. Condo fee includes, water, natural gas for the fireplace. There are unique bonuses to this unit. As it is an end unit, it has an additional south facing window in the dining area for additional natural light. Convenience is not having to wait for an elevator and the additional building amenities (workshop, exercise, common room with fully equipped kitchen & storage) are also on this floor to enjoy. Just outside the unit is a door that leads directly outside which is another bonus to this location in the building. The dining area is open to the living room and is complete with a cozy natural gas fireplace and the gas is included. The beautiful sun room is the place to enjoy your morning coffee and can serve as a multi use space. For the chef, the galley kitchen is nicely set up with a cooking and cleaning area at one end and a prep and storage area at the other. There are plenty of cupboards and counters and a breakfast bar allows you to sit while preparing meals. The main bath flooring and sink have been updated. The large primary suite includes a walk in closet and the 3 pc en-suite has been updated with large walk in shower and a linen closet. Full in suite laundry as well as utility closet. Crestview Condominiums is a well maintained building with a no pets and no smoking policy. (id:60626)
RE/MAX Right Move
500 Wolf River Road
Dorion, Ontario
This sprawling 2-bedroom country home is ideally situated at the end of a quiet road in scenic Dorion, surrounded by 49 acres of natural beauty and flowering fruit trees. The home features a bright, open-concept layout with tall ceilings and a massive south-facing sunroom that brings the outdoors in. The maple kitchen is well-equipped with a built-in oven, range top, and dishwasher, perfect for everyday living or entertaining. A large bathroom includes a relaxing corner jacuzzi tub and a convenient cheater door to the primary bedroom. The impressively built poured concrete basement includes a walk-out ramp and offers incredible potential for additional living space, workshop, or storage. Additional highlights include a metal roof, high-efficiency propane furnace, and proximity to the Wolf River. A rare opportunity to enjoy country living with space, quality, and comfort. Please not the new 4 lane highway is going very close to the house - but access will remain off wolf river road - picture in listing of proposed highway development Visit www.century21superior.com for more info & pics (id:60626)
Century 21 Superior Realty Inc.

