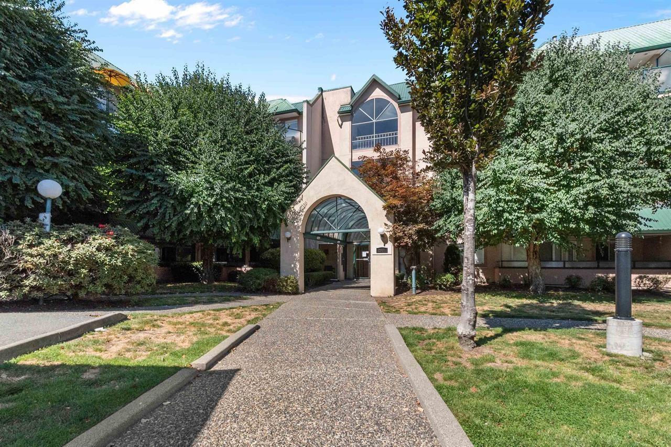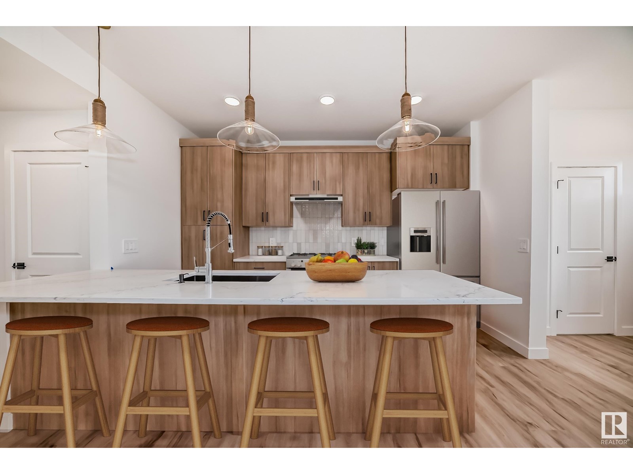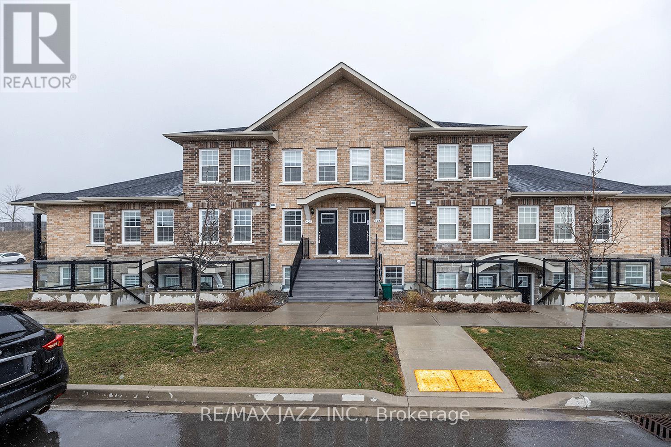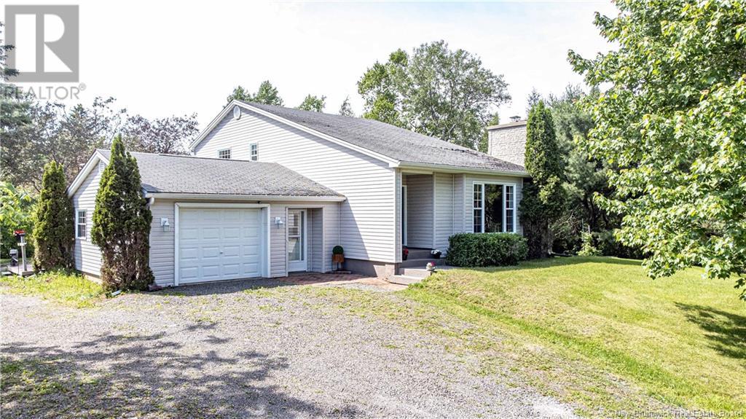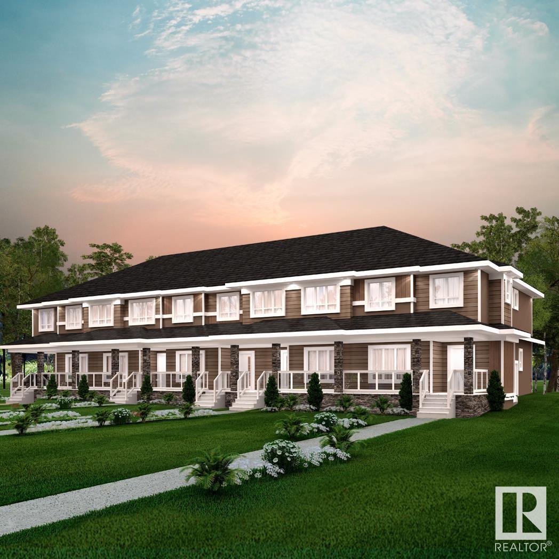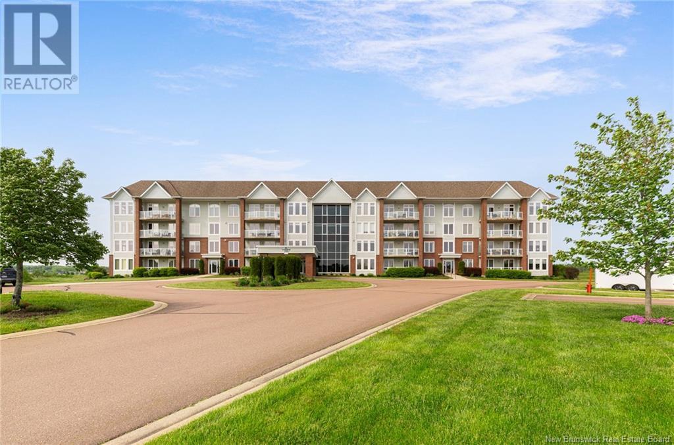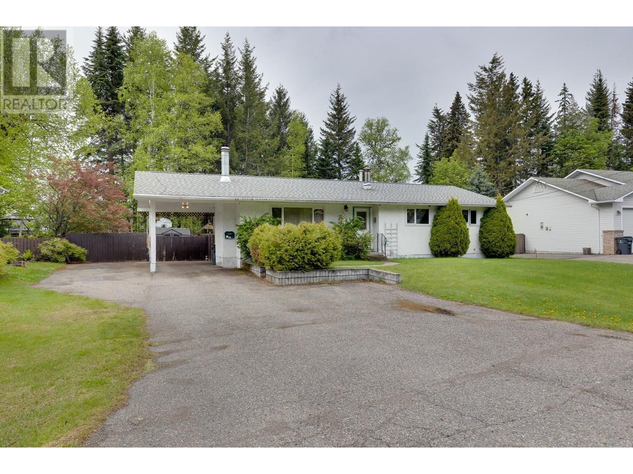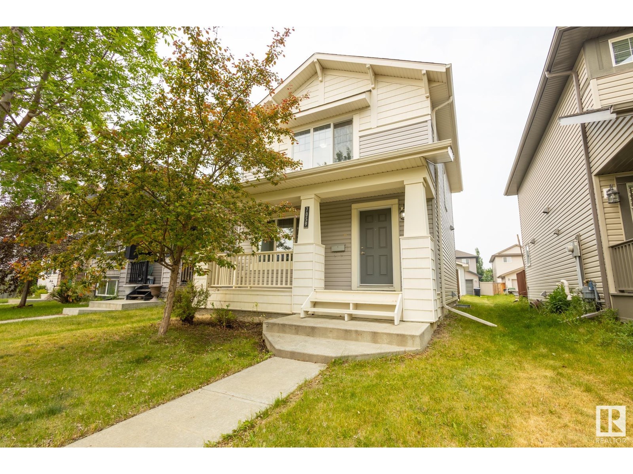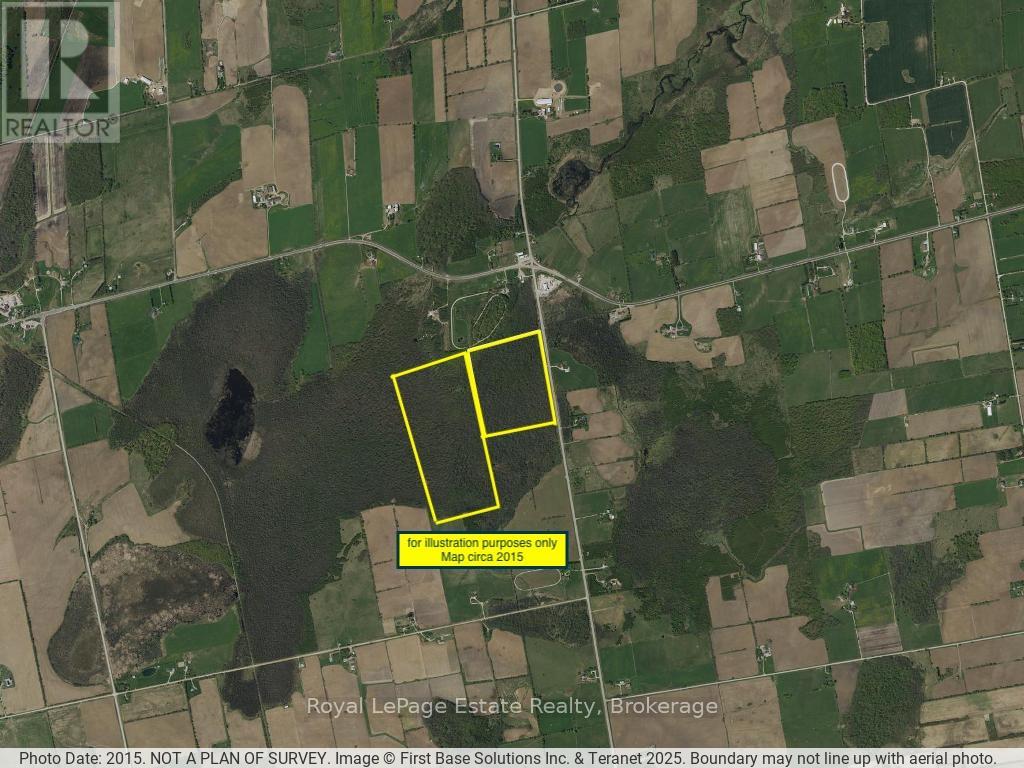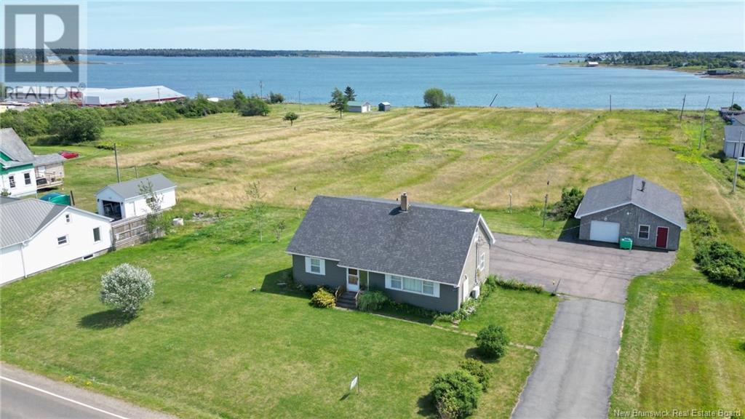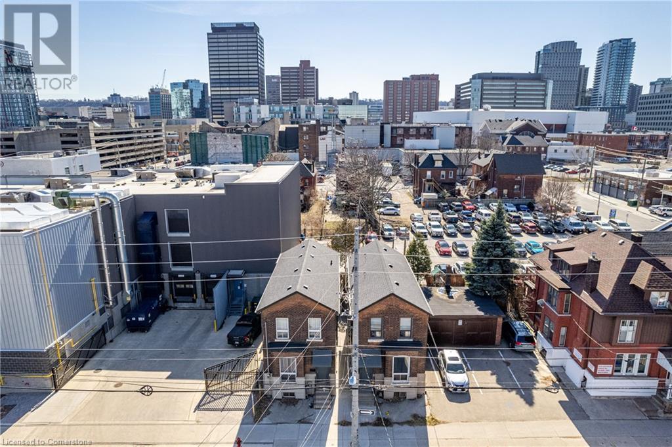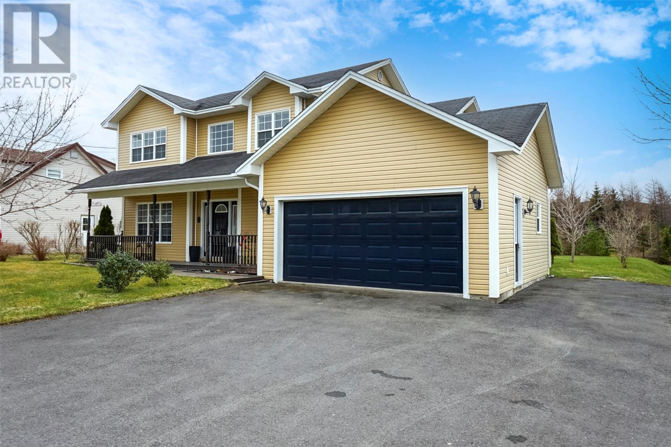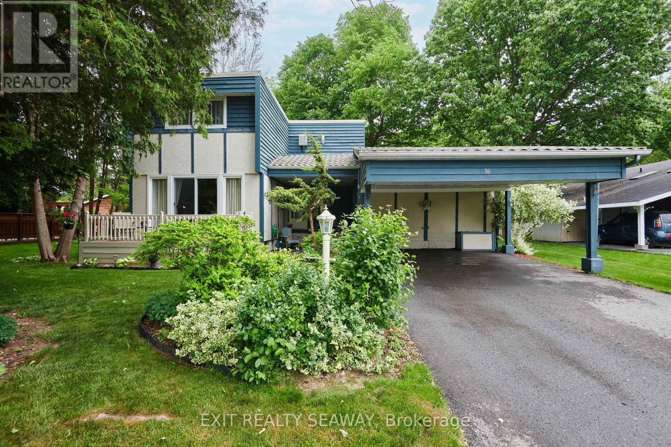106 2964 Trethewey Street
Abbotsford, British Columbia
Introducing an Affordable Gem at Cascade Green! This beautifully updated, ground-floor, west-facing 2-bedroom, 2-bathroom unit offers a spacious open layout with brand new countertops and cabinets, plus major updates completed this year. Cozy up by the gas fireplace or unwind on your private balcony. Bonus: Gas and hot water are included for added convenience. This unit also features in-suite laundry and underground parking, making everyday life even more hassle-free. Perfect for families, pets, and renters with no age restrictions, and just a short walk to the pool, library, parks, schools, Rotary Stadium, shopping, and dining. With so many updates and features, this gem won't last long! (id:60626)
Sutton Group-West Coast Realty (Abbotsford)
1340 Keswick Dr Sw
Edmonton, Alberta
Modern middle unit townhome in Keswick with a detached double garage—just steps from parks, trails, and amenities. Enjoy an open-concept main floor with quartz countertops, full-height backsplash, water line to fridge, and 42” chic cabinets. Upstairs offers a flexible bonus space, laundry, two bedrooms, plus a spacious primary suite with walk-in closet and 4-piece ensuite. Front and back landscaping included, plus a $3,000 appliance allowance. Photos from a previous build & may differ; interior colors are NOT represented, upgrades may vary, no appliances included. Under construction - tentative completion Oct. HOA TBD (id:60626)
Maxwell Polaris
4010 74 Avenue
Lloydminster, Alberta
This 5-bedroom, 3-bathroom home offers 1,347 square feet of comfortable living space, with features that truly set it apart. The stamped concrete driveway adds great curb appeal right from the start. Inside, you'll find beautiful hardwood floors, a cozy gas fireplace, and central air conditioning to keep things cool all summer long. The master suite includes a relaxing jacuzzi tub, perfect for unwinding after a long day. Downstairs, the concrete basement is home to a professionally built, hand-crafted bar—ideal for entertaining. With no back neighbors, you’ll enjoy extra privacy in the backyard. Other highlights include central vac and a solid layout for families of all sizes. This home blends charm, comfort, and convenience in one great package. (id:60626)
RE/MAX Of Lloydminster
407 - 460 Lonsberry Drive
Cobourg, Ontario
Great Opportunity for First-Time Buyers, Downsizers, or Investors! Bright, Open Concept, 6 years new. 2-Storey Stacked Townhouse built by "Stalwood" in the Highly Desirable East Village located in beautiful Cobourg, minutes to the beach! 2 bedroom, 2 bathroom, Laundry Upstairs, Large Kitchen overlooks Living & Dining area, Lots of Storage, High End Cabinets, Quartz Counters, In-Unit storage, Luxury Vinyl Flooring throughout most of the unit. Easy access to outdoors & parking. Close to all amenities!! Flexible closing! Easy to show! NOTE: Property Has Been Unstaged! (id:60626)
RE/MAX Jazz Inc.
4143 Davie Road
Kamloops, British Columbia
Create your own riverside retreat on this rare 1/2 acre flat riverfront lot in Rayleigh - located in the valley next to the North Thompson River for longer summers and shorter winters. This residential lot is ideal for a single family home with connection available to the Rayleigh water system. Lot 2 available next door for an additional cost if a Buyer is interested in building two homes side by side or having a double lot. With all this located just 15 minutes away from downtown Kamloops, your new home will allow you to experience tranquility by the river while remaining close to amenities, schools, and recreational facilities. Opportunities like this are rare, and the chance to own a riverfront property of this caliber is a unique privilege. Don't miss out on the chance to create the life you want - contact us now to schedule a showing and let the river be the backdrop to your next chapter! (id:60626)
Brendan Shaw Real Estate Ltd.
#48 47018 Twp Rd 604a
Rural Bonnyville M.d., Alberta
Welcome to this Lakefront Property on Moose Lake, located in the quiet Nicholson Sub Division. This home features 2 bedrooms on the main floor, 4 pc bathroom, kitchen and dining over looking the lake. A sun room to enjoy the beautiful sunsets, and large living room. The lower level has 1 bedroom, large family room with a wood burning stove, 2 pc bath with laundry, walk out and take a few steps to the lakeshore and enjoy sinking you toes in the sand. Upgrades over the past few years are shingles, windows, furnace, AC, hot water tank and softener. The yard is well maintained, with a double car garage and large parking area for family to come and visit. Still have time to enjoy the summer at the lake. (id:60626)
Century 21 Poirier Real Estate
202 Charters Settlement Road
Charters Settlement, New Brunswick
This isn't just a house, it's a forever home. Thoughtfully maintained by its devoted owners, this residence radiates care and craftsmanship. From the street, it may appear modest, but step inside and discover over 1900 square feet of well-designed living space spanning three generous levels. At the heart of the home lies a striking family room with soaring ceilings and a floor-to-ceiling brick fireplace complete with an electric insert. From here, step down into a bright and spacious dining room, or continue upstairs to find three well-appointed bedrooms, including a serene primary suite featuring a walk-in closet and private access to the main bath. This bathroom offers a walk-in jetted tub and a clever laundry chute for added convenience. Back on the main floor, a welcoming eat-in kitchen awaits, complete with abundant cabinetry, ample counter space, and direct access to the backyard. A cozy den, full 3-piece bathroom, and access to both the garage and basement enhance functionality, while beyond the garage, a large laundry room with a wood stove opens onto the composite side deck. Downstairs, the expansive front room impresses with tall ceilings and another beautiful brick fireplace. Once used as a workshop, this versatile level presents a blank canvas for your dream family room, creative studio, or game space. This exceptional property must be seen in person to fully appreciate its quality, potential, and the pride of ownership it embodies. (id:60626)
RE/MAX East Coast Elite Realty
860 Schofield Highway
Warfield, British Columbia
Invest in the beautiful West Kootenays, BC! Recently renovated, fully tenanted 5-Plex, in a prime location in Warfield, BC. A gross income of approximately $50,600 per year, plus coin laundry income makes this revenue property, a wise investment. With low tenant turn over and upgrades that include updated electrical, blown in insulation, general repaint, some new flooring and redecorating. New roof in 2019. This convenient location has a Bus stops right in front of the building. With a low cost professional building management service, there is nothing to do, but take over the cash flow and watch your real estate investment increase each year. (id:60626)
Sotheby's International Realty Canada
17706 69a St Nw
Edmonton, Alberta
Crystallina Nera is rooted in natural beauty. A lush forest and a storm water pond surrounded by paved walking trails are ideal for nature lovers. Poplar Lake, parks and future schools are all within walking distance. The 'Deacon-T' offers the perfect blend of comfort and style. Spanning approx. 1613 SQFT, this home offers a thoughtfully designed layout & modern features. As you step inside, you'll be greeted by an inviting open concept main floor that seamlessly integrates the living, dining, and kitchen areas. Abundant natural light flowing through large windows highlights the elegant laminate and vinyl flooring, creating a warm atmosphere for daily living and entertaining. Upstairs, you'll find a bonus room + 3 bedrooms that provide comfortable retreats for the entire family. The primary bedroom is a true oasis, complete with an en-suite bathroom for added convenience. PICTURES ARE OF SHOW HOME; ACTUAL HOME, PLANS, FIXTURES, AND FINISHES MAY VARY AND ARE SUBJECT TO CHANGE WITHOUT NOTICE. (id:60626)
Century 21 All Stars Realty Ltd
1113, 111 Wolf Creek Drive Se
Calgary, Alberta
Welcome to this well-designed 3-bedroom, 2-bathroom condo offering a fantastic opportunity in the vibrant community of Wolf Willow. Located on the main floor, this unit stands out with its direct walk-out access to the street through a generously sized patio, perfect for those who value ease of access and seamless indoor-outdoor living.Step inside to a spacious and functional layout featuring a dedicated dining area, a central kitchen with island, and a bright living space that opens directly to the patio. The floor plan is thoughtfully arranged for privacy: the primary bedroom includes its own walk-in closet and private 3-piece ensuite, while the two additional bedrooms are situated on the opposite side near the main 4-piece bathroom—ideal for children, guests, or roommates.Other conveniences include in-suite laundry, titled underground parking, and access to premium building amenities such as a fully equipped fitness center, residents’ lounge, pet spa, and bike storage.This condo is currently rented to reliable tenants with a lease in place until April 2026, making it a turnkey investment opportunity with immediate rental income. (Please note: Photos were taken prior to tenant occupancy. The unit is now lived in and will contain tenant belongings—and a pet—during showings.)Nestled near the scenic Bow River, this community offers access to walking and biking paths, off-leash parks, golf courses, and is just minutes from shopping, dining, and major roadways. A smart investment in a growing, well-connected neighborhood. (id:60626)
Cir Realty
185 Royal Oaks Boulevard Unit# 110
Moncton, New Brunswick
Located on the edge of Royal Oaks Golf Course, this updated 2-bedroom, plus den, condo offers style, space, and simplicity. Step inside to a bright and inviting layout, featuring 9 ft ceilings, large windows, and an open-concept design that brings in great light and views of the course. The kitchen features marble countertops, ceramic backsplash, and ample cabinet space, plus a walk-in pantry with laundry. Hardwood floors lead to the living and dining area, as well as a large private balcony with a glass railing. French doors open to the denperfect for a home office or reading room. Both bedrooms are set apart from the main living space for added privacy. The primary bedroom includes a four-piece ensuite and a large walk-in closet. The second full bathroom is located down the hall, along with a second well-sized bedroom. This professionally managed building is EV-ready and offers underground parking, a storage room, a fitness area, and a spacious common room with a kitchenette for social gatherings. Concrete and steel construction offers peace and quiet. Condo fees include heat, air conditioning, water/sewer, snow removal, garbage, and exterior maintenance . Freshly painted, new lighting, and brand-new flooring throughout. Quick closing available.""Property taxes reflect non-owner occupancyprincipal residence rate would be approximately 50% lower."" (id:60626)
Royal LePage Atlantic
1351 Lakeshore Road Unit# 16
Burlington, Ontario
Welcome to the beautiful and updated, bright and spacious 790sqft 2 bedroom corner unit co- op condo in an unbeatable location, directly across from Spencer Smith Park, Spencer’s at the Waterfront, and the Art Gallery of Burlington, and literally steps to the lake, trails, hospital, and downtown Burlington, and only a minute to the QEW, 403 and 407. This unit is on the top floor, has spacious principal rooms, and is an inviting and functional space ideal for those downsizing, or young professionals. Featuring an eat-in kitchen with quartz countertops, stainless steel appliances, backsplash, double sink, white cabinetry with undercabinet lighting, and 12x24 tile, a large living room with space for additional dining area, spacious primary bedroom with his & her closets and 2 windows, 2nd bedroom with ceiling fan, wainscoting, and a deep closet, a 4- piece bathroom, quality 5” engineered hardwood flooring and 5” baseboard throughout (tile in kitchen and bathroom), crown moulding in living room, bedrooms, bathroom, and hallway, updated lighting, quality vinyl windows, and fresh paint throughout, and lots of closet and storage space including bonus upper storage cabinets in the kitchen, primary bedroom, and bathroom. This unit shows very well, is warm and inviting, and move-in ready! The complex has a nice community feel, is very quiet, well maintained, and has a great condo board. Complex amenities also include visitor parking, onsite laundry, and bike storage. The low monthly fee includes PROPERTY TAX, water, cable tv, unlimited high-speed internet, and storage locker. Optional parking space is $550/year. 2nd spot available if needed. No dogs and no rentals/leasing. Don’t wait and miss your opportunity to call this beautiful unit Home! Welcome Home! (id:60626)
Royal LePage Burloak Real Estate Services
2820 Killarney Drive
Prince George, British Columbia
* PREC - Personal Real Estate Corporation. Welcome to 2820 Killarney Drive. Just a few houses down from Hart Highlands Elementary School! This well-maintained home has been lovingly cared for by the same owners since 1985 and is now ready for its next chapter. Upstairs features 3 bedrooms, including a primary bedroom with a 2-piece ensuite and sliding doors that lead to a deck wired for a hot tub. The living room and hallway boast beautiful hardwood floors in excellent condition. Updates include a newer roof, vinyl windows on the main floor, and a city sewer connection. The basement is partly finished, and ready for your finishing touches. You'll find a fourth bedroom, a family room, a flex space, large laundry/office and a cold room. Additional features include underground sprinklers and plenty of parking space. (id:60626)
RE/MAX Core Realty
2902 Maple Wy Nw Nw
Edmonton, Alberta
AMAZING FAMILY HOME IN MAPLE CREST, 1438 SQ FEET WITH 3 BEDROOMS AND 2.5 BATHS, A DOUBLE DETACHED GARAGE AND A FULLY FENCED BACKYARD. THE HOUSE HAS BEEN RECENTLY PAINTED TO GIVE IT A FRESH UPDATED LOOK. The Ceiling has the special California Knock Down Finish all over the house. There is an attractive 3 sided gas Fireplace in the Cozy Living room on the main floor. Upgraded Stainless Steel Appliances and a U shaped kitchen design that is located on the far end on the main level. Upstairs, the Primary Bedroom has a spacious Walk in closet and a 4 piece Ensuite plus 2 more good size bedrooms and a second 4 piece bath. The Basement is Unfinished and awaits your personal touch. This AVI built WEST facing house is bright and shows a 10 on 10. Close to Buses, Movies, Restaurants, Shopping, the Meadows Rec center and easy access to both Whitemud Drive and the Henday. (id:60626)
Homes & Gardens Real Estate Limited
7059 Cardinal Wy Sw
Edmonton, Alberta
Beautifully maintained 2-storey home by Landmark in sought-after Chappelle, offering stunning curb appeal with a front veranda. Inside, the open-concept layout features hardwood flooring on the main level, a bright living room with oversized windows. The kitchen is equipped with a walk-in pantry, tiled backsplash, stainless steel appliances, and generous cabinets and counter space. A convenient mudroom opens to a private deck, and a 2-piece bath completes the main floor. Upstairs, you'll find a spacious primary suite with a walk-in closet, two additional bedrooms, and a 4-piece bath. The fully finished basement adds extra versatility with a rec room, a second full 4-piece bath, and a flex room that could be converted into a bedroom. This move-in-ready home includes a high-efficiency furnace, Central Air Conditioner, hot water on demand, and a large 19.5' x 19.45' double detached garage. Ideally located close to schools, lots of shopping. Quick access to 41 Ave, Anthony Henday Drive, and the airport. (id:60626)
The E Group Real Estate
Pt Lt 36 & Pt Lt 37; 13 Concession
Arran-Elderslie, Ontario
As the world grows louder and more paved, this parcel stands still...This is your opportunity to own a vast, approximate150-acres of land on a combined 2 parcel expanse of raw Canadian wilderness, a living canvas of towering trees, wildlife and absolute tranquility. For the right steward, a conservation investor, a naturalist, recreational hunter , or a legacy-minded landowner, this is more than land - its a recreational escape, a hunter's playground, carbon storage, and peace of mind. Contact your REALTOR to book your private visit. (id:60626)
Royal LePage Estate Realty
62 Beacham Way Nw
Calgary, Alberta
Welcome to this beautifully updated four-level split semi-detached home at 62 Beacham Way NW. Offering over 1,430 sq ft, this rare find features three spacious bedrooms and 2.5 bathrooms—hard to come by in the area.The inviting living room boasts vaulted ceilings, a wood-burning fireplace, and a wood-trimmed mantel. Step out to a private deck overlooking the peaceful backyard—perfect for relaxing mornings or quiet evenings.Upstairs, you'll find a bright kitchen and dining area with plenty of cabinet and counter space. A versatile flex room nearby is ideal as a family room or home office. Two sunny balconies add extra charm and outdoor enjoyment.On the top level, the large primary suite includes a modernized ensuite, while two spacious additional bedrooms share a 4-piece bath—perfect for families or guests.Recent upgrades include a newer garage door, hot water tank, roof, and exterior paint. After the current owner moved in (2023), they upgraded the new flooring (kitchen area and the top level), the master ensuite bathroom, and updated appliances: fridge, dishwasher, stove, range hood, washer, and dryer. The interior has also been freshly painted.This home features its own street address, private driveway, and an oversized heated double garage. Surrounded by parks and green space on a quiet street, yet close to schools, shopping, and transit—this is a rare opportunity you won’t want to miss. (id:60626)
Homecare Realty Ltd.
1177 Route 776
Grand Manan, New Brunswick
ISLAND OCEANFRONT FAMILY HOME WITH THE SPACE YOU'VE BEEN LOOKING FOR! Nestled on 3.6 acres +/- of oceanfront land on Grand Manan Island, this impressive family home offers a serene retreat with spacious dimensions and natural beauty. Boasting four large bedrooms, two full bathrooms, and a convenient layout with two bedrooms on the ground floor, the property provides ample space for comfortable family living. Stay cozy year-round with a heat pump, electric baseboard, and oil heating options. The expansive full basement with a walkout offers additional living space or storage. A large detached garage provides room for vehicles and storage needs. While the interior could use some cosmetic updates, the potential to personalize this space is endless. Immerse yourself in stunning oceanfront views and the tranquility of Grand Manan Island. Don't miss this opportunity to make this retreat your own! (id:60626)
Fundy Bay Real Estate Group Inc.
55 Cannon Street W
Hamilton, Ontario
ATTENTION INVESTORS & FIRST TIME BUYERS! This property boasts convenience and versatility in Hamilton's Downtown core. With 1,676sq.ft. including 4 bedrooms, 2 bathrooms and 2 kitchens, it offers the ideal setup for maximizing rental potential. Whether you're seeking asavvy investment or a comfortable home to reside in and rent out the other unit, this property promises a great opportunity. CAN BEPURCHASED WITH 53 CANNON ST W. Located in a fantastic downtown location on a bus route, close to West Harbour Front GO station,restaurants. Lock St, trendy shops, and schools. Don't miss it! (id:60626)
RE/MAX Escarpment Golfi Realty Inc.
1802, 250 Fireside View
Cochrane, Alberta
** Please click on "Videos" for 3D tour ** Amazing 3 storey townhouse on a quiet street in very desirable Fireside! Fabulous features include: attached/insulated/drywalled double garage, lots of street parking, double primary bedroom set up - each with their own 4-piece bathrooms, upper laundry, open concept living room/kitchen/dining room (kitchen in middle design!), deck off main floor with BBQ gas line, chic luxury vinyl plank flooring, good sized entry level den, half bath on main, cute front patio area to enjoy the sunny south exposure, granite counters and much more! Location is a home run - walk all the pathways at your doorstep, enjoy the pond behind your complex, all schools & shopping close by and super easy access to Highway 22/Calgary/Banff! Great place to call your new home! You can retire from snow shoveling & grass cutting! Measurements - lower level - 278 sq ft / second level - 632 sq ft / third level - 677 sq ft - 1587 sq ft total above grade. LOW CONDO FEES! (id:60626)
RE/MAX Landan Real Estate
7 Frecker Place
Dunville, Newfoundland & Labrador
Welcome to this beautifully maintained, custom-built 2-storey home nestled in the heart of Dunville, Placentia. Featuring 3 spacious bedrooms, 4 bathrooms, and 3,000 sq. ft. of thoughtfully designed living space, this home is perfect for growing families or those in need of room to spread out. On the main floor, you’ll find a bright and functional kitchen with a cozy breakfast nook, ideal for everyday meals, along with a formal dining room and living room perfect for entertaining in style. Just off the kitchen is a warm and inviting family room, complete with a propane fireplace, custom mantle, and built-in shelving, leading directly to the sun-soaked back patio ideal for summer BBQs and gatherings. A dedicated home office on the main level offers the perfect space for remote work or a home-based business. Upstairs, all three bedrooms feature closet organizers, with the primary suite boasting a walk-in closet and a luxurious ensuite with jetted tub and separate shower. The conveniently located second-floor laundry adds to the home’s thoughtful layout. Downstairs, enjoy a fully finished basement with a spacious rec/games room, an additional office or hobby room, a 2-piece bathroom, and a large 11’ x 24’ undeveloped space ready for your personal touch. With hardwood and ceramic tile throughout no carpet in sight this home is allergy-friendly and low-maintenance. Outside, enjoy a mature garden with a greenhouse, a baby barn, and a double attached garage. Southern exposure means the sun graces your backyard and patio all day long. Lovingly cared for by its original owner, this home is a rare find in a quiet, family-oriented neighborhood. Don’t miss the opportunity to make it yours. (id:60626)
Exp Realty
10 Sunset Drive
Big River Rm No. 555, Saskatchewan
Welcome Home! Yes your next destination awaits you. This cozy Log Cottage located at Sunset Cove, on Cowan Lake is waiting for you to start enjoying the peace, quiet, and tranquility. Come on in to the open concept Kitchen and Dinning with beautiful cabinetry, counter tops, SS Appliances, and pantry. Enjoy your evening coffee in the living room, or cozy up with a good book with a fire in the large wood stove to take the chill off. Main floor 3 piece bathroom offers a nicely tiled walk in shower, and laundry. Beautiful feature of this log cottage is the log staircase that takes you to the loft where you will find the primary bedroom, with a nice 3 piece ensuite, which also offers the nicely tiled walk in shower. The loft also offers a bonus room, which can be used as a siting room or an extra bedroom, which has a Murphy Bed in place. Now we will take a tour outside where you can enjoy your morning coffee on the covered front deck rain or shine. Entertaining, BBQing, or just enjoying time with family and or friends will be no problem on the large side deck, in the open air, or in the attached gazebo. A detached 28 x 30 heated garage offers overhead door, shelving, storage, drain, work area, and lots of space for all the toys along with a maintenance free interior. Extra guests for the weekend? No problem, they can enjoy the private guest suite, with a loft located in the garage. A 10 x 12 Storage Shed, with a man door as well as and overhead door for easy access to store a quad, sleds, garden tools and much more. Don’t let this one pass you by, call an agent for a personal tour today! (id:60626)
RE/MAX P.a. Realty
118 Kamas Street
Mortlach, Saskatchewan
Are you looking for a brand new home in the bustling little town of Mortlach? This brand new bungalow features 4 beds / 3 baths and almost 1,300 sq.ft. with an oversized double attached heated garage! This home has excellent curb appeal as you pull up - you are sure to love the covered front porch! Heading inside you are greeted by a spacious open concept living space - complete with a dining space. The large kitchen has ample cabinet space, a corner pantry and a large island! Off the kitchen we have acovered patio area - perfect for entertaining! The main floor features a large primary suite complete with a 4 piece ensuite and a walk-in closet! There is also a second 4 piece bath on the main floor, another good sized bedroom and main floor laundry! Not to mention the attached and heated 24'x28' garage that attaches with a separate mudroom before coming in! Heading downstairs we find a massive family room - the perfect place for the kids to hangout! There is also 2 large bedrooms, a 4 piece bathroom and a utility/storage room on this level! Outside we have a massive 50' x 163' lot. There is still time to pick some colors or finishes if you move quick! Possession available in approximately 90 days! Reach out today to book your showing or with any questions you have! (id:60626)
Royal LePage Next Level
38 Spruce Street
South Stormont, Ontario
Welcome to this charming and well-maintained 3-bedroom, 2-storey home in the heart of Ingleside, a scenic riverside community along the beautiful St. Lawrence River. This inviting home offers a spacious layout featuring hardwood floors throughout the living room, dining room, and both upper and lower hallways. The main level boasts a large family room with a cozy gas fireplace and patio doors leading to a rear deck perfect for relaxing or entertaining. The bright living room also features a fireplace and opens to the front deck through patio doors. A separate dining room and sun-filled porch add to the home's welcoming layout. Upstairs, you'll find three comfortable bedrooms and family bathroom, ideal for a growing family. A recreation room with a third fireplace offers even more space to gather and unwind. Outside, the partially fenced backyard is surrounded by mature trees and thoughtfully maintained flower beds, creating a peaceful retreat. Enjoy the screened-in porch overlooking the yard, perfect for summer evenings. A garden shed provides convenient storage, while the carport adds year-round functionality. Ingleside offers small-town charm with everyday conveniences, nearby parks, and riverfront trails. This lovingly cared-for home combines comfort, style, and warmth in a friendly and scenic setting. (id:60626)
Exit Realty Seaway

