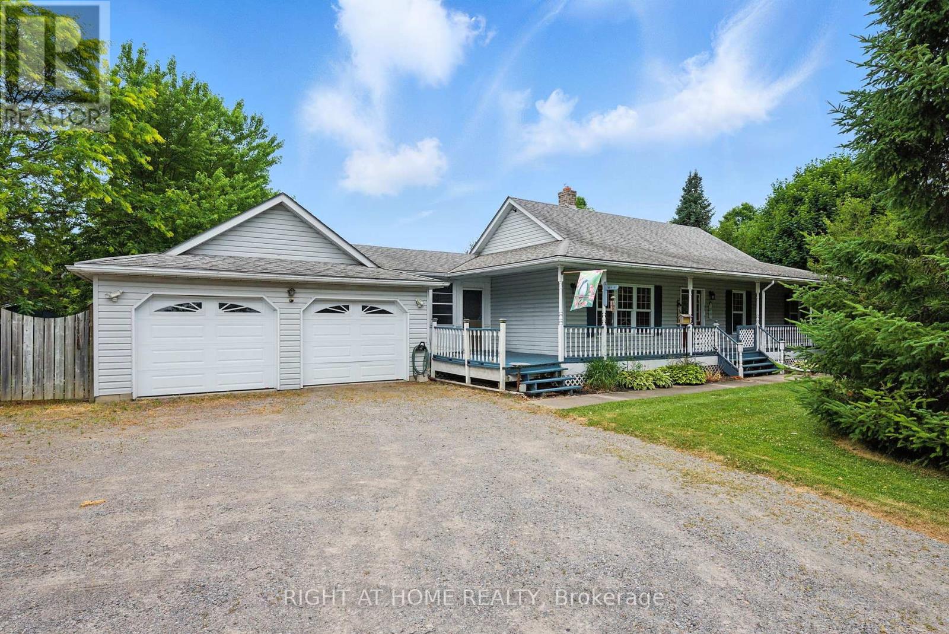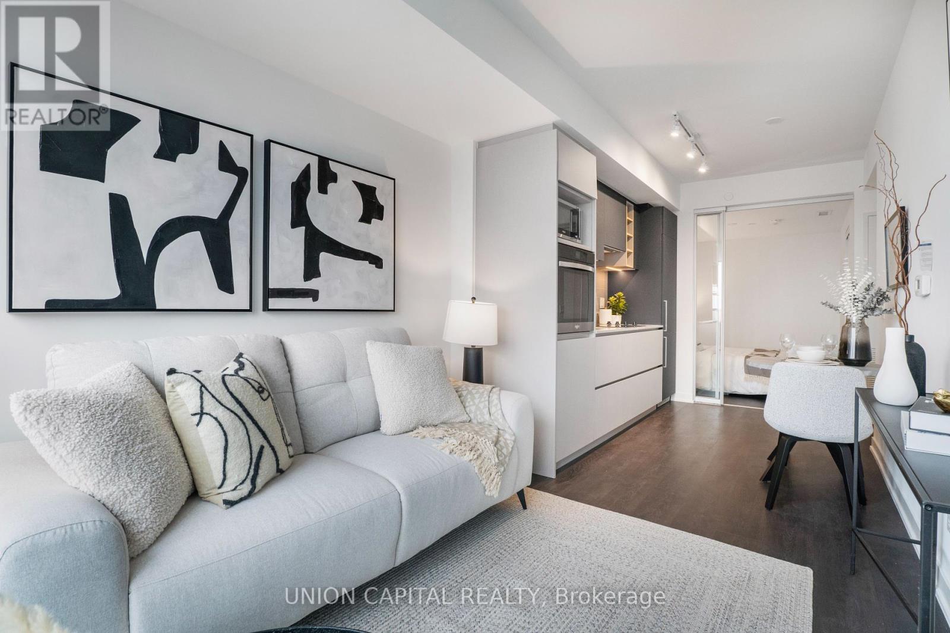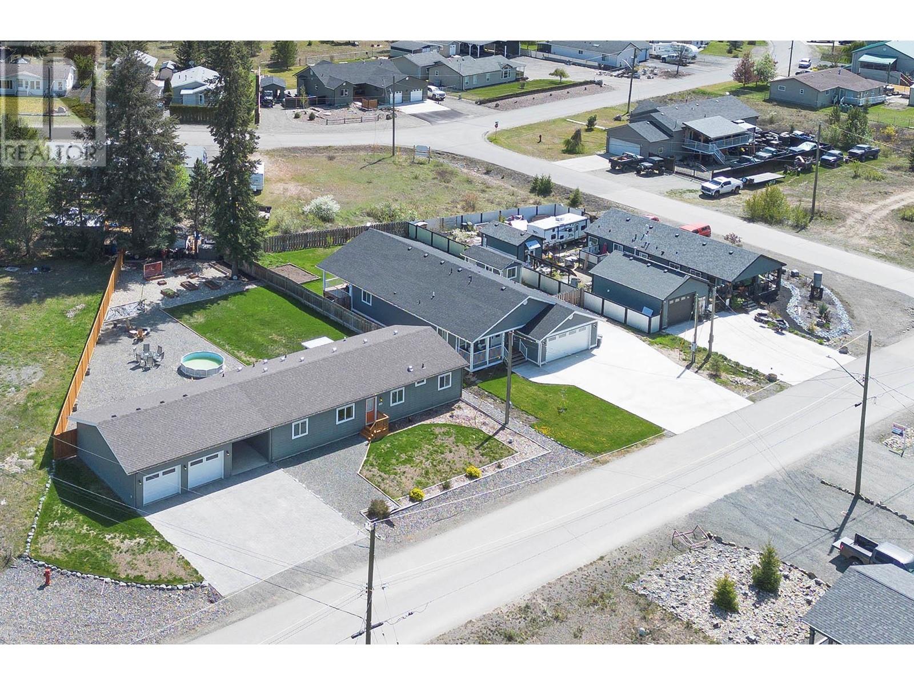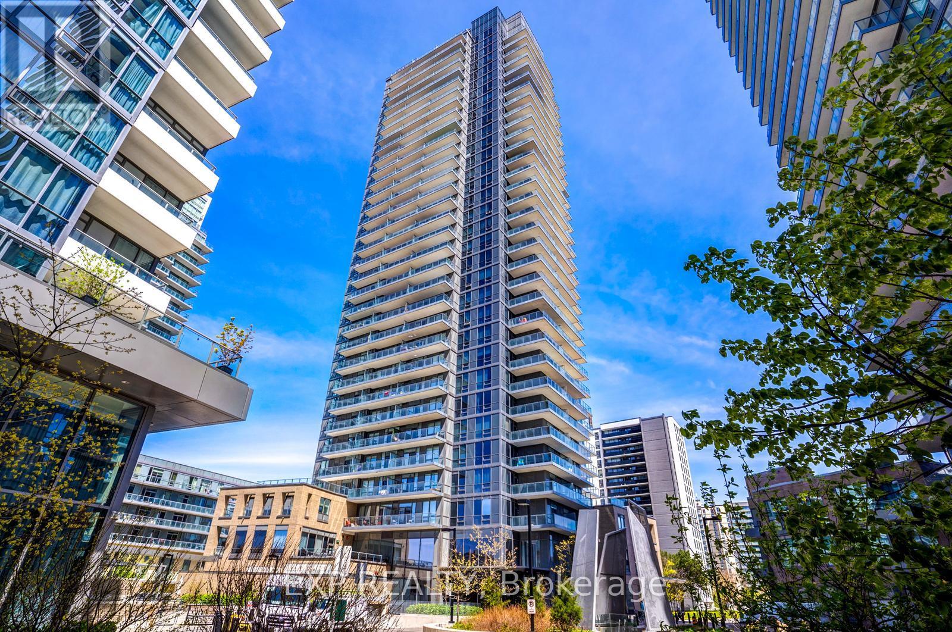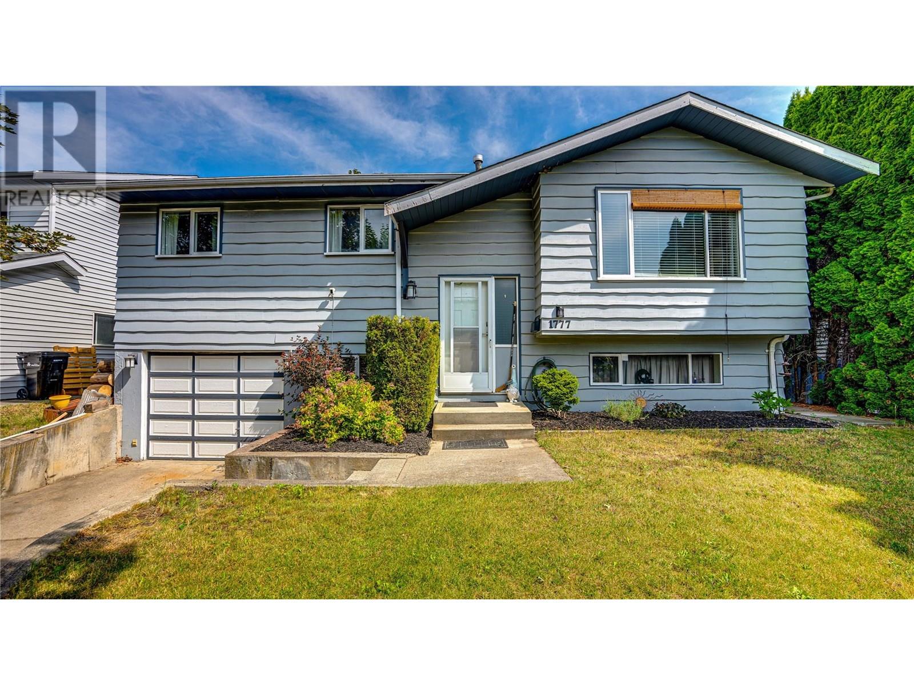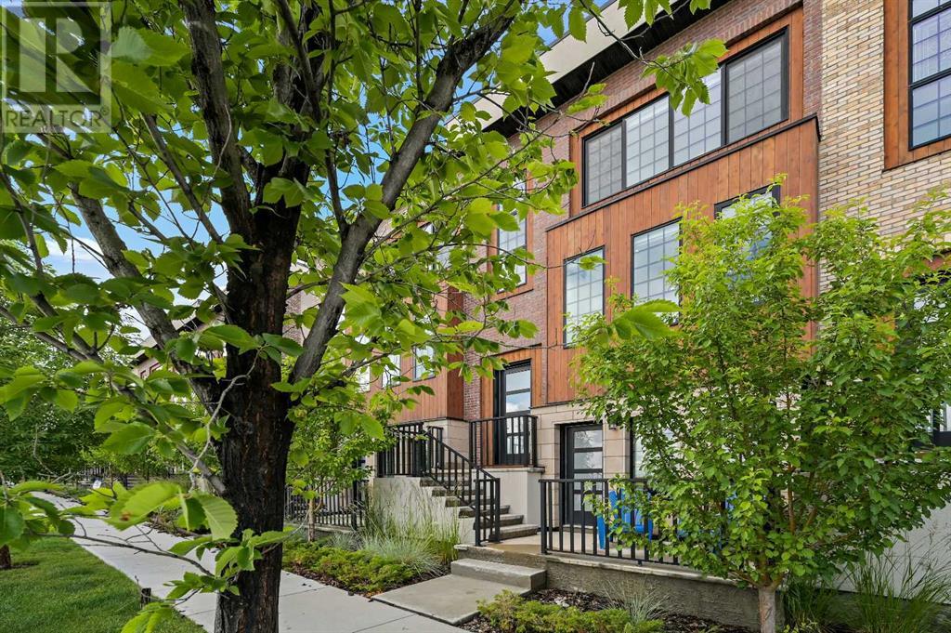23 Martin Street
Tillsonburg, Ontario
Carefree Bungalow Living in Tillsonburg !! Looking for a Low Maintenance Bungalow Lifestyle within Walking Distance to Grocery Stores, Shopping and Everyday Amenities ? Welcome to 23 Martin Street !! This Turn Key Freehold END UNIT TOWNHOUSE is nestled in teh Heart of Beautiful Tillsonburg ! Just Off Broadway Street for Easy Access to Downtown. Move right in and Enjoy the Stylish upgrades and thoughtful design throughout this spacious home with a Partially Finished Lower Level. Features You'll Love, * Custom White Kitchen with Soft Close Cabinetry, Breakfast Bar and Newer Stainless Steel Appliances, * Soaring Vaulted Ceilings in the Living Room with Walkout to your Rear Deck perfect for BBQ with a Gas Line Hookup * Primary Bedroom with a Walk-In Closet and Ensuite featuring a Walk-In Shower * Versatile Second Bedroom - Ideal as a Guest Room, Den or Home Office with High Speed Fiber Internet *Luxury Vinyl Plank Flooring on the Main Level and Plush Newer Broadloom downstairs * Main Floor Laundry with a Linen Closet for Added Convenience. The Partially Finished Lower Level offers a Third Bedroom, a Spacious Recreation Area and a 3pc Bathroom - Great for Guests or Additional Family Members. Additional Highlights * Attached Garage with Interior Access and Great Storage * 2 Car Paved Driveway * Owned Hot Water Tank and Water Softener * High Efficiency Furnace and Air Exchanger * Prime Location - Enjoy a Walkable Neighbourhood close to Shops, Restaurants, a Mechanic Shop and Scenic Walking Trails Plus the Community Centre, Hockey Arena and YMCA with Exercise Programs are just a Short Drive or Bike Ride Away ! Your Dream Bungalow Lifestyle Awaits - Don't Miss This Opportunity !! (id:60626)
Ipro Realty Ltd.
104 Windford Park Sw
Airdrie, Alberta
Incredible Value – Upgraded Home with Finished Basement & Prime Lot!Looking for unbeatable value? This beautifully upgraded home offers approximately 2,592 sq ft of total developed living space, including a fully finished basement, all sitting on a generous 3,500 sq ft traditional lot. With thoughtful design and premium finishes throughout, this home will set your benchmark for comfort and functionality!Highlights & Features:-9’ main floor ceilings create an open, spacious feel-Taller kitchen cabinets and extra pot lights enhance the space-Quartz countertops and stainless steel appliance package in a chef-inspired kitchen-Full tile and hardwood flooring on the main level-Cozy living room fireplace with mantle for added warmth and style-Upstairs bonus room with feature wall and additional pot lights-Three bedrooms up, including a spacious primary suite-Front-load washer and dryer included -Finished basement adds flexible space for entertainment, guests, or work-from-home needsPremium Lot & Location:Enjoy a sunny south-facing backyard with a northeast front, perfect for morning and evening light. You're just steps from walking paths and a scenic environmental reserve, offering nature at your doorstep. Plus, you're only 2 minutes away from everyday amenities like gas stations, restaurants, and schools—convenience without compromise!Move-in ready with nothing left to do—just unpack and enjoy. Don’t miss your opportunity to view this exceptional home! (id:60626)
Exp Realty
66 Zion Road
Quinte West, Ontario
This beautiful country bungalow is the epitome of classic charm and is tucked away on a mature treed corner lot just outside of town. Offering the kind of peace and privacy that's getting harder to find, this four bedroom, two bath home is ready for your personal touches. From the moment you arrive, the wraparound veranda sets the tone - this is a place to slow down, sip coffee, relax and enjoy the view. Inside you'll find a warm and inviting layout with space for the entire family. The sunlit living room flows into a formal dining area, perfect for family gatherings and holiday dinners. The eat-in kitchen features heated floors - because no one likes cold toes - plus direct access out to the rear yard. Downstairs, the finished basement boasts a massive rec room ready for movie nights, pool tournaments (and yes, the table is included) or your next Super Bowl party! A large breezeway connects the home to the oversized double garage, providing you additional sheltered outdoor entertaining space in the warmer months. Summer fun awaits with the sun-soaked above-ground pool, surrounded by mature trees for the ultimate backyard oasis. Peaceful country living just mins to town and the 401! (id:60626)
Right At Home Realty
4908 - 319 Jarvis Street
Toronto, Ontario
Experience modern city living in this brand-new 610 sq ft 2-bedroom unit at Prime Condos! Conveniently located in downtown Toronto between College and Dundas subway station, this stylish condo is just steps from Toronto Metropolitan University, Loblaws, Eaton Centre, and all the city has to offer! Premium finishes with a functional layout and plenty of natural light, this unit is ideal for students, young professionals, or savvy investors. Enjoy top-notch amenities in a vibrant urban setting including a 6500 sq ft premier fitness club open 24 hours a day and 4000 sq ft of co-working space. A fantastic opportunity to own a home in one of Toronto's most sought-after locations! Don't miss it! Parking available at an additional cost! **EXTRAS** Property to be sold with full TARION warranty. (id:60626)
Union Capital Realty
440 Siska Drive
Barriere, British Columbia
Spacious Glentanna Ridge Gem – Ideal for Families, Entertainers & Outdoor Enthusiasts! Welcome to one of the largest lots in this development. The 0.29-acre lot offers plenty of space for all your toys while providing the convenience of town water and sewer. Just 10 years old, this bright, open-concept home features a spacious kitchen with newer stainless steel appliances, ample cupboard and counter space, and seamless flow into the dining and sunlit living room. A separate family room offers additional space to relax or entertain. The home includes three well-sized bedrooms and two full bathrooms. The private master suite is located in its own wing, complete with a walk-in closet and full ensuite. From the dining room, step out onto the sundeck that overlooks the beautifully landscaped and fully fenced backyard, complete with raised garden beds—perfect for outdoor living. Comfort is ensured year-round with a new heat pump providing efficient heating and cooling. Additional highlights include a solid concrete foundation with a 3-foot heated crawl space for excellent storage, a finished 27x24 double garage, an 11x27 breezeway, and ample parking for all your vehicles. Located close to schools and all the amenities Barriere has to offer, this home blends comfort, space, and practicality in one of the area’s most desirable neighborhoods. Be sure to check out the virtual tour attached! (id:60626)
Royal LePage Westwin (Barriere)
24 Del Monica Place Ne
Calgary, Alberta
MOVE-IN READY | BEAUTIFULLY MAINTAINED | BRIGHT FOUR-LEVEL SPLITWelcome to this stunning and meticulously cared-for four-level split home, ideally situated in the sought-after, family-friendly community of Monterey Park. From the moment you arrive, you’ll notice the pride of ownership throughout, making this home truly stand out.Step inside to discover a spacious and sunlit main level featuring a generous living room, a well-appointed kitchen, and a cozy dining nook — an ideal setting for both everyday living and entertaining.Enjoy peace of mind with several recent updates, including a newer A/C unit, furnace, and roof — all replaced within the last five years.Upstairs, you’ll find three comfortable bedrooms, including a primary suite with a private ensuite, plus an additional full bathroom for added convenience. Brand NEW CARPET has been installed in all upstairs bedrooms for a fresh and inviting feel.The third level offers a walkout to the backyard through sliding doors, leading to your spacious deck and outdoor living area. This level also features a large family room and an oversized bedroom with a full bathroom, making it a perfect retreat for guests or extended family.The fully developed basement adds exceptional value with a huge rec space and an expansive crawl space, ideal for all your storage needs.Located close to schools, shopping, and all major amenities, with easy access to major highways, this home combines comfort, space, and convenience — all at a great price.Don’t miss out on this fantastic opportunity to own a turn-key home in one of Calgary’s most established communities. A must-see — book your showing today! (id:60626)
Urban-Realty.ca
#1-8, 4420 46 Street
Lloydminster, Saskatchewan
Investment opportunity! A multi-family property located on the Saskatchewan side of Lloydminster with 8 Units: 4 of 2 bedrooms and 4 of 1 bedroom, coin laundry facilities 2 washers and 2 dryers. All units paid their Power and Internet and rent includes Heat and Water and Garbage. It has 8 powered parking stalls and street parking in front of the building. Some units are renovated, updated fire extinguishers, fire alarm was service in 2025. This building is carpet free, boiler heating, and metal roof. Moreover, Unit 3, 4, 7, 8 with Deck and 2 bedrooms while Unit 1, 2, 5, 6 basements are 1 bedroom. The only vacant is Unit 8 and Unit 6, some of the tenants has been there long term and one of them lives there for 20 years. Additionally, rents starting at $800 up to $1,200 per Month. Financial Statements will be provided upon Offer Acceptance. This is located to a nearby schools, easy access to Highway 16 and 17, nearby groceries just few minutes away as well as the Gold Horse Casino, the Lloydminster hospital and restaurants. What are you waiting for, good time to Invest in Real Estate! (id:60626)
Maxwell Reliant Realty
1010 - 56 Forest Manor Road
Toronto, Ontario
**Full Of Light**Cozy**Safe**Secure**Highly Desired Family Neighbourhood**5 Min To Hwy 401**6 Min To Shopping Centers**Ideal Home For First Time Buyers**Rental Alternative**Open Concept **Great Layout**Movable Island**High Quality Laminate**Balcony With Great View** (id:60626)
Exp Realty
1777 Bighorn Road
Vernon, British Columbia
Family-First Starter Home in Vernon’s Best Kept Secret – Harwood! Welcome to your next chapter—right here in the heart of Harwood. This well-loved, 3-bed, 2-bath gem is tucked into a quiet, family-friendly no-through street where bikes rule the road and street hockey is a daily ritual. It's calm, it's private, and it's exactly what a growing family needs. Inside, you'll find a thoughtfully laid-out floor plan with a primary bedroom featuring a convenient half-ensuite. The home has been lovingly maintained and is move-in ready. Outside, your lush backyard is a natural oasis built for connection—with a generous deck, relaxing hot tub, raised garden beds, and a covered gazebo to keep the weather out and the good times in! Walk your kids to Harwood Elementary. Zip over to nearby coffee shops and downtown stores. Explore local parks or load up for weekend lake and mountain adventures—the location puts you in the centre of it all, yet just far enough away to breathe. Attached single garage + driveway parking. A peaceful spot. A central base. A smart move. **Priced to welcome the next great family.** Don’t miss your shot—this one checks all the boxes. (id:60626)
Exp Realty (Kelowna)
14540 115 Av Nw
Edmonton, Alberta
2,772 SF industrial condo with rear fenced yard available for owner/user or investment. Front of the bay has reception, one office and a lunchroom. Warehouse is open with sump and 16' tall overhead door. Great location with easy access to 149 Street and Yellowhead Trail. (id:60626)
Maxwell Polaris
136 Greenbriar Way Nw
Calgary, Alberta
Welcome to this stunning executive townhome, perfectly positioned on sought-after Greenbriar Way—offering unobstructed views and direct access to the vibrant local commercial hub and Calgary Farmers' Market. Unlike interior units, this home doesn't face another townhouse, providing enhanced privacy and abundant natural light.Inside, you'll find three levels of thoughtfully upgraded living space, featuring engineered hardwood flooring throughout, including custom air vents that match the hardwood—a seamless blend of durability and design.The chef-inspired kitchen is a true standout, featuring an upgraded apron-front farmhouse sink, sleek tile backsplash, quartz countertops, a water softener system, and high-end appliances including a gas range. The open-concept living and dining areas are ideal for entertaining, while the ground-floor flex room with a private street-level entrance offers versatility as a home office, studio, or guest retreat.Upstairs, the primary suite is a serene escape with a luxuriously large, customizable walk-in closet and an upgraded ensuite boasting a spacious walk-in shower with designer tile. A second bedroom, full bathroom, and convenient upper-level laundry complete the top floor.This home also features rare and valuable sound attenuation upgrades with R12 insulation in 2x4 walls and R20 in 2x6 walls, ensuring privacy and peace on every level.Additional highlights include a double side-by-side garage, ample street parking, and a warm, welcoming community with a neighbourhood Facebook group, book club, and regular social gatherings—from BBQs in the summer to cozy meetups at The Mash just across the street. Live where convenience meets community. Just steps from your door, explore the Calgary Farmers' Market, lush community gardens, and playgrounds. Dog lovers will appreciate the nearby fenced off-leash park, while adventure seekers can take full advantage of Canada Olympic Park’s year-round activities and multi-use trail system co nnecting to the City of Calgary pathways. With future shops, cafes, and medical offices on the way—all within walking distance—and easy access to major routes, weekend escapes to the mountains are always within reach. This home features over $30,000 in upgrades, including engineered hardwood throughout with custom hardwood vents for a seamless finish. The kitchen is beautifully upgraded with a farmhouse sink, gas range, quartz countertops, and a water softener. The primary suite boasts a luxurious ensuite with a designer-tile walk-in shower, while rare upgraded soundproofing—R12 insulation in 2x4 walls and R20 in 2x6 walls—adds extra privacy and comfort throughout. (id:60626)
Century 21 Masters
104 Brightoncrest Terrace Se
Calgary, Alberta
Welcome to 104 Brightoncrest Terrace SE – A Spacious and Stylish Home in the Heart of New BrightonThis beautifully updated 2-storey home offers the perfect blend of space, comfort, and modern finishes in one of Calgary’s most popular southeast communities. With over 2,100 sq ft of thoughtfully designed living space, 3 bedrooms, 2.5 bathrooms, and a versatile layout, this property is ideal for families and professionals alike.Step inside to discover a bright and open main floor, highlighted by a large front family room with expansive windows that flood the space with natural light. A cozy gas fireplace adds a warm, inviting touch—perfect for relaxing evenings at home. The kitchen is a true standout, featuring granite countertops, a large central island, stainless steel appliances including a brand-new electric stove, dishwasher, and microwave hood fan, and ample cabinetry for storage and meal prep. Whether you’re cooking for the family or entertaining guests, this space delivers both style and function.Just off the main living area, a dedicated flex room provides the ideal space for a home office, study area, or kids’ playroom—offering quiet separation from the main activity of the home.Upstairs, the expansive bonus room offers a second living area that’s perfect for movie nights, gaming, or a family retreat. Pre-wired for surround sound, this versatile space is ideal for a full home theatre setup—making it the ultimate spot to unwind and enjoy your favorite entertainment in cinematic style. The large primary suite features a walk-in closet and a spacious 5-piece ensuite complete with a deep soaker tub, separate standing shower, and dual vanities. Two additional bedrooms, a full 4-piece main bathroom, and a convenient upper-floor laundry room complete the second level.Recent upgrades include brand-new carpet and luxury vinyl flooring, fresh paint throughout, and new window coverings—making this home truly move-in ready.Outside, enjoy summer evenings on th e expansive back deck, with plenty of room for outdoor dining and lounging. The large, fully fenced backyard provides space for kids, pets, or future landscaping dreams. The attached double garage offers secure parking and additional storage.Located within walking distance to parks, playgrounds, schools, and the New Brighton Club (offering year-round recreation including a splash park, skating rink, tennis, and more), plus easy access to shopping, restaurants, transit, and major roadways—this home offers exceptional value in a family-friendly location.Don’t miss your opportunity to own this updated and spacious home in one of Calgary’s most welcoming communities—book your private showing today! (id:60626)
Exp Realty



