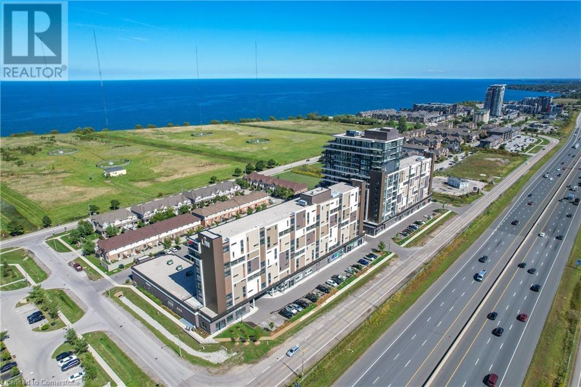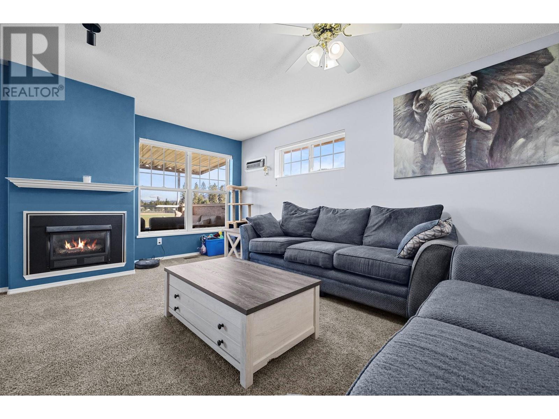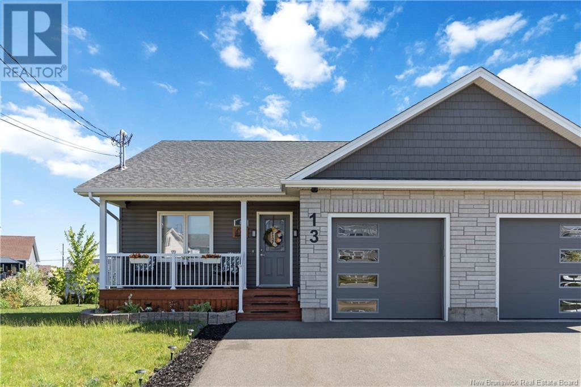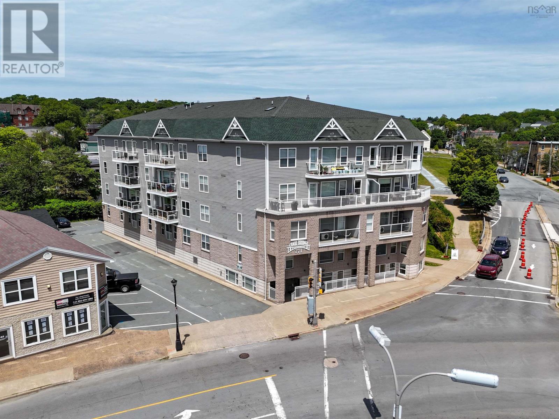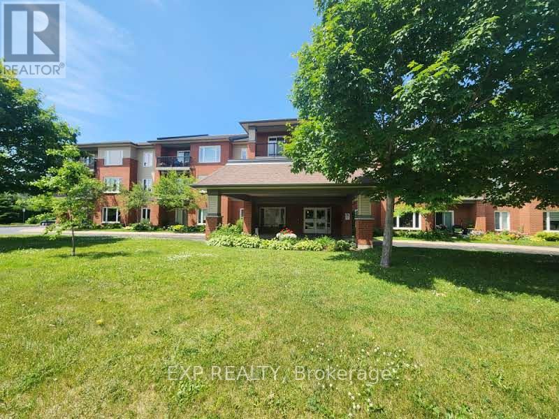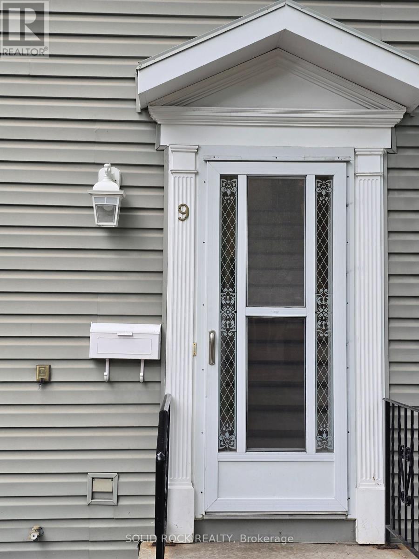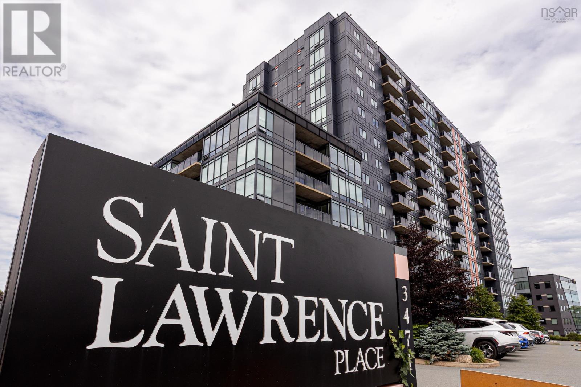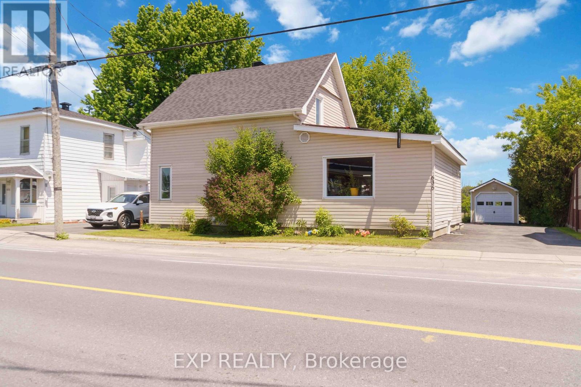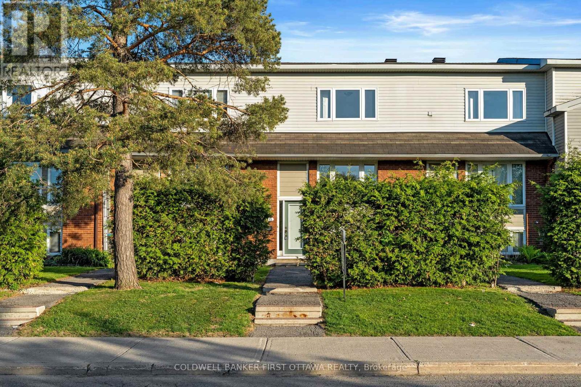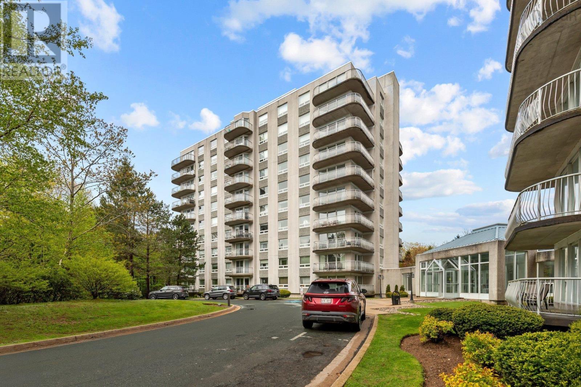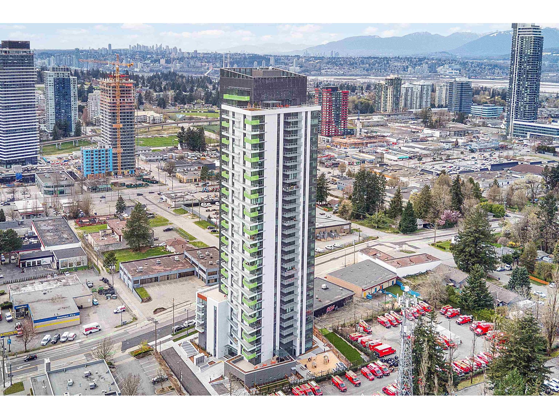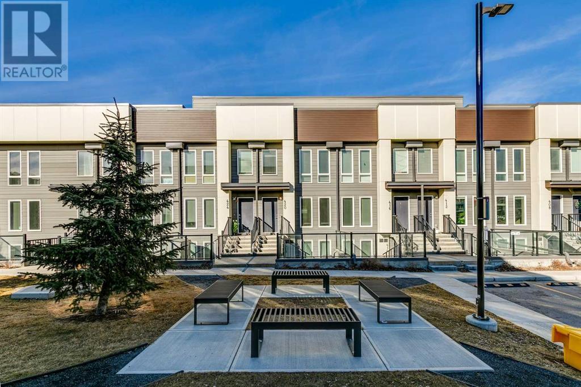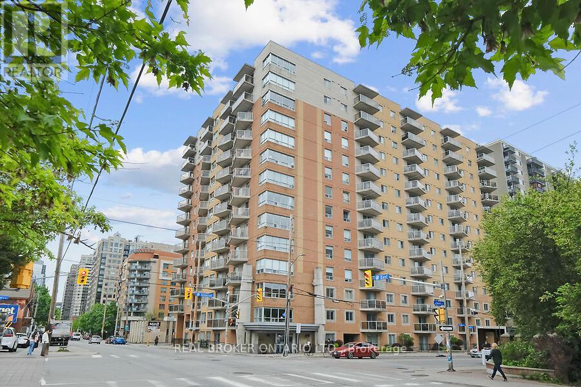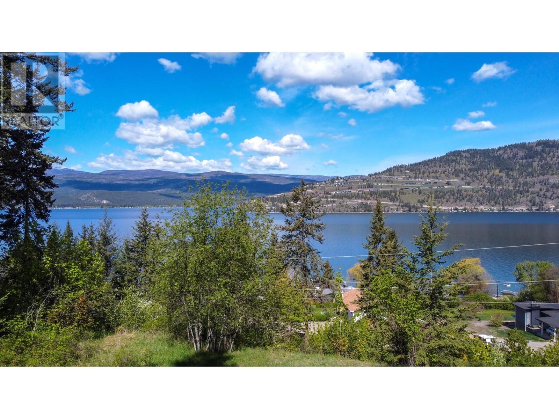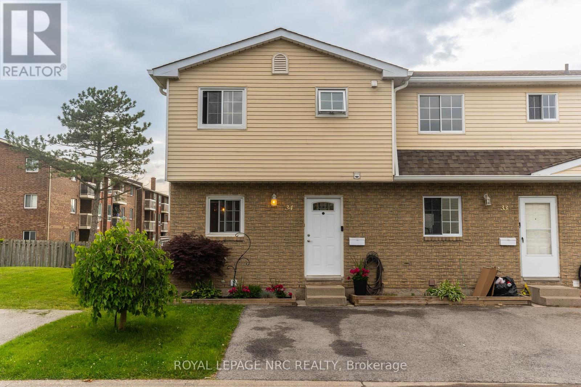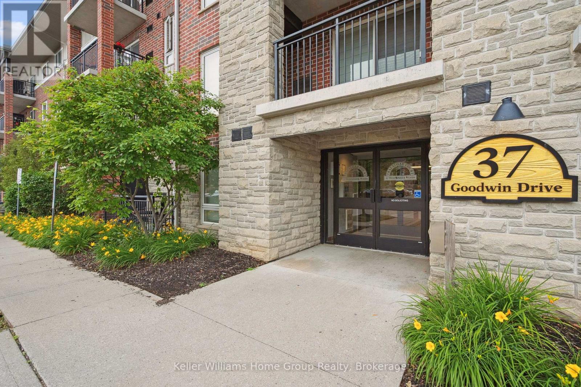502 - 15 Towering Heights Boulevard
St. Catharines, Ontario
CONDO FEES COVERED by the seller for the rest of 2025! A spacious 3-bedroom rare corner unit condo in picturesque Glenridge, perfect for first-time buyers or those who would like to ditch yard work. This prime location is within walking distance to the Pen Centre, medical facility, schools, and restaurants and is only an 8-minute bus ride to Brock University. This beautifully maintained end unit offers both space and style and is in a quiet, well-maintained building with many amenities. The large, open-concept floor plan is perfect for entertaining, with updated appliances, parquet flooring, and a generous balcony ideal for relaxing or hosting guests. The desirable end unit offers an extra window in the kitchen, flooding the space with natural light. With a full 4-piece main bathroom and a convenient 2-piece ensuite, this condo is designed for comfortable everyday living. This unit truly has it all as well as a full suite of building amenities such as an indoor pool, gym, party and games rooms, a patio area with BBQs, and much more. Don't miss your opportunity to own this exceptional condo that offers comfort, convenience, and community all in one! Please note: some photos are virtually staged and include watermarks. (id:60626)
RE/MAX At Blue Realty Inc
304 - 560 North Service Road
Grimsby, Ontario
Lakefront community living minutes away from charming downtown Grimsby. Features of this bright, airy 1 bedroom + den, 1.5 bathroom, 702 sq ft condo include, high ceilings, carpet free flooring, in-suite laundry and of course a view of the Lake. Open kitchen with stainless steel appliances and multipurpose island for an abundance of counter space and cabinetry. Walkout from living room to the covered balcony with scenic views. Double door entry to the bedroom with floor to ceiling windows, walk in closet and 4 piece en-suite. Owned parking space and storage locker in the underground garage. Building amenities include rooftop patio/lounge space with an outdoor Fireplace, BBQ and private areas to relax. Other amenities include, private meeting room, party room w/kitchen, billiards and exercise room. Enjoy easy access to escarpment hikes along Bruce Trail, great shopping centers, dining and local wineries. Short walk to the Grimsby By The Lake community, waterfront trails, lakefront parks and beaches and so much more. 2 minute drive to GO Bus Station and QEW make this an ideal location for commuters. (id:60626)
RE/MAX Garden City Realty Inc
560 North Service Road Unit# 304
Grimsby, Ontario
Lakefront community living minutes away from charming downtown Grimsby. Features of this bright, airy 1 bedroom + den, 1.5 bathroom, 702 sq ft condo include, high ceilings, carpet free flooring, in-suite laundry and of course a view of the Lake. Open kitchen with stainless steel appliances and multipurpose island for an abundance of counter space and cabinetry. Walkout from living room to the covered balcony with scenic views. Double door entry to the bedroom with floor to ceiling windows, walk in closet and 4 piece en-suite. Owned parking space and storage locker in the underground garage. Building amenities include rooftop patio/lounge space with an outdoor Fireplace, BBQ and private areas to relax. Other amenities include, private meeting room, party room w/kitchen, billiards and exercise room. Enjoy easy access to escarpment hikes along Bruce Trail, great shopping centers, dining and local wineries. Short walk to the Grimsby By The Lake community, waterfront trails, lakefront parks and beaches and so much more. 2 minute drive to GO Bus Station and QEW make this an ideal location for commuters. (id:60626)
RE/MAX Garden City Realty Inc.
303 Regent Avenue Unit# 27
Enderby, British Columbia
Welcome to Regency on the River! This upper-level townhouse offers 2 spacious bedrooms, 2 bathrooms, and nearly 1,500 sq. ft. of bright, open living space. The large kitchen boasts plenty of cabinetry, a kitchen bar, and opens into a great room perfect for entertaining. Recent updates include fresh paint, a SS washer/dryer, an LG dishwasher, and modern bathroom vanities. Plus, there's a recently installed high-efficiency furnace and a Navien on-demand hot water system for added comfort. The primary bedroom, living room, and private covered deck offer stunning views of the majestic Enderby Cliffs, constant as the seasons change. Enjoy watching the Enderby Ball Tournaments from your deck, overlooking Riverside Park and the ball diamonds. Parking is plentiful with a single-car garage and a separate covered parking space. This pet-friendly strata community offers a clubhouse, RV parking, and a rental suite for guests. Ideally located next to the Shuswap River and Riverside Park Trail, and just a short walk to town, you’ll love Enderby’s scenic hiking, small-town friendliness, and vibrant arts scene. Outdoor enthusiasts enjoy kayaking, fishing, and hiking, while the nostalgic Starlight Drive-In offers classic movie nights. Conveniently located approx. 20 minutes from Salmon Arm, 10 minutes from Armstrong, and 23 minutes from Vernon. ***No age restrictions and priced affordably—a fantastic place to call home! (id:60626)
Royal LePage Kelowna
20-24 Empress Drive
Regina, Saskatchewan
Handy location across from Devonian bike path, close to the Royal Golf Club and RCMP Depot. Live on one side and rent the other side. Practical floor plan, both units have 3 bedrooms up, 2 guest rooms in the basement and 3 pc bath.#24 has been updated throughout, updates include: Electrical, flooring, paint, kitchen cabinets/counter tops, main bathroom vanity and tub and basement bathroom vanity and shower. (id:60626)
Century 21 Dome Realty Inc.
13 Satleville Crescent
Riverview, New Brunswick
This stylish bungalow-style semi on a prime corner lot in Riverview East brings serious wow factor from the moment you arrive. With standout curb appeal, extra yard space, and a fully finished basement, this home goes above and beyond. Unlike the other semis on the street, this one delivers more space, more upgrades, and more flexibility. From the corner lot to the finished office space downstairs, its truly one-of-a-kind. Inside, you'll find cathedral ceilings, hardwood floors, and an open-concept layout flooded with natural light. The modern kitchen features stainless steel appliances and a large islandperfect for coffee, cocktails, or casual meals. The main level also includes a spacious front bedroom, a powder room, and a dreamy primary suite with a walk-in closet and double-sink ensuite. Downstairs is where this home really shines. Enjoy a massive family room, two more large bedrooms (one with a walk-in closet), a full bath, and a bonus room with another walk-in closet - perfect for a home office, gym, or guest suite. The private covered deck and large yard offer the perfect outdoor retreat. Add in a ductless mini-split heat pump for year-round comfort, and youve got the complete package. This is not your average semi. Book your showing today, homes like this dont come around often! (id:60626)
Exp Realty
46 Owaissa Street
St. Thomas, Ontario
Welcome to your peaceful haven in the heart of St. Thomas! Nestled on a quiet street and backing onto serene greenspace, this delightful 2+1 bedroom home is the perfect blend of charm, comfort, and convenience. As you step inside, you'll immediately feel the warmth of a lovingly maintained home. The main floor boasts a bright and inviting living space, perfect for relaxing or entertaining. The open-concept layout flows into the kitchen with modern finishes and ample natural light or enjoy the sunroom looking over the gardens. Retreat at the end of the day to your spa-like bathroom, recently updated with contemporary touches that evoke the feel of a private wellness escape complete with luxurious fixtures, calming tones, and a deep soaking tub. The two main bedrooms are nicely sized, while the additional lower-level bedroom (or flex space) offers versatility for a guest room, home office, or cozy den. Recent updates throughout the home provide peace of mind and include flooring, paint, lighting, etc, ensuring you can simply move in and enjoy. Step outside and fall in love with the lush backyard oasis, perfect for morning coffee or summer barbecues. With greenspace directly behind and Athletic Park just steps away, you'll have the best of nature and recreation right at your doorstep. Whether you're starting out, settling down, or somewhere in between, this lovely home offers the lifestyle you've been searching for. (id:60626)
Sutton Group Preferred Realty Inc.
12403 130 Av Nw
Edmonton, Alberta
Incredible investment opportunity with this UP/DOWN DUPLEX. With 2 Kitchens, 6 bedrooms, and situated on a corner lot (15.2 x 38.1 m2), this property has amazing potential. You can enjoy it as a cashflowing investment property, or hold it until you are ready to redevelop this ideal lot. This property is purpose-built with 2 separate front doors, 2 furnaces and 2 SEPARATE POWER AND GAS METERS. The main floor features a large bright living and dining space plus an updated kitchen. The lower unit has high ceilings, large windows and an updated 5 pc bathroom. Newer windows, SHINGLES 2024. Great access to Yellowhead and a short walk to Calder schoool and playground. Some photos virtually staged. (id:60626)
RE/MAX Real Estate
104 171 Portland Street
Dartmouth, Nova Scotia
Light-Filled, Stylish, and SpaciousYour Ideal Dartmouth Condo Has Arrived! Step into over 1,100 square feet of beautifully refreshed living space in the heart of Downtown Dartmouth. This growing urban hub is just steps from vibrant cafes, restaurants, the ferry, and Alderney Landing. This freshly painted 3-bedroom, 2-bath condo offers a rare blend of size, style, and location in one of the most walkable and exciting neighborhoods in HRM. As you enter, youre greeted by soaring ceilings and an abundance of natural light that floods the open-concept living and kitchen area. Perfect for entertaining or relaxing, this layout flows effortlesslyfrom the modern kitchen with stainless steel appliances and a center island, to the spacious living area ideal for cozy nights in or hosting friends. Down the hall, youll find a generously sized primary suite complete with a full en-suite, two additional bedrooms, a second full bath, and a convenient in-unit laundry/storage room. Tucked quietly at the back of a secure and well-maintained building, this condo also includes an outdoor parking spot, access to an on-site gym, and bike storage in the garage. Condo fees cover heat, water, maintenance, and snow removalmaking this home as easy to live in as it is to love. Whether you're a professional, a downsizer, or simply looking to upgrade your lifestyle, this home offers incredible value in a neighborhood thats only getting better. Opportunities like this dont last longbook your private showing today and see why this should be your next move! (id:60626)
Exp Realty Of Canada Inc.
103 - 100 Jamieson Street
Mississippi Mills, Ontario
Welcome to Unit 103 at Jamieson Mills Condos. Almonte's only condominium building with underground parking! This 2 bed & 2 bath condo is located on the main level with access to a patio, large enough for a sitting area and a few pots of plants. The kitchen features stainless steel appliances & extended peninsula providing plenty of countertop and storage. Conveniently located laundry off kitchen with stackable washer/dryer. The open concept dining & living room with a large window provides plenty of natural light. A spacious primary bedroom with patio doors to the outdoors has a walk-thru closet to the ensuite. Use the second bedroom for guests or office with the included Murphy bed/Office System. The 2nd bath has a walk-in shower. The unit has been freshly painted and has quality laminate flooring throughout - very pet friendly. The building is well-maintained & managed, with a fitness room, party room, outdoor patio/bbq area, underground parking with car-wash facility, storage lockers. Almonte has so much to offer - a vibrant downtown core with shops & restaurants, plenty of outdoor recreation, and a top-notch hospital. Jamieson Mills - adult oriented/life style building. (id:60626)
Exp Realty
9 - 740 Morin Street N
Ottawa, Ontario
Welcome Home! Come and experience this beautifully appointed, light-filled residence nestled in the heart of the city. Located on a quiet cul-de-sac, this home offers the perfect balance of urban convenience and peaceful living. You'll be just minutes from St-Laurent Shopping Centre, Montfort Hospital, Viscount Alexander Park, major banks, top shopping destinations, and a variety of restaurants. Despite its central location, the serene setting allows you to enjoy your backyard in peace, free from the noise of busy streets. Families will appreciate the excellent educational options: 6 public and 6 Catholic schools serve the area, with 10 offering designated catchments. There are also 3 private schools nearby. Outdoor enthusiasts will love the proximity to 5 playgrounds, 3 skating rinks, and 9 other recreational facilities, all within a 20-minute walk. Commuters will benefit from a street transit stop just a 2-minute walk away and a rail transit station less than 2 km from your doorstep. (id:60626)
Solid Rock Realty
1207 3471 Dutch Village Road
Halifax, Nova Scotia
St. Lawrence Place, located in the revitalized bustling community of Fairview, the heart of the city with lots of amenities within walking distance. Just 13 years old this building offers an easy commute to downtown Halifax, Bayers Lake, out to the airport, and everything else in between. Its vibrant and modern style boasts curtain glass walls allowing for fabulous views of the Bedford basin that stretch to the west end of Halifax. Residents of St Lawrence Place enjoy a health and fitness center, high speed panoramic elevator, indoor parking, storage areas and much more. The beautifully finished unit includes granite countertops in both kitchen and bathrooms, air conditioning, coiffured ceilings and stainless steel appliances. Condo fees include heat, hot water and water. Suite 1207 has been freshly painted throughout and is ready for quick occupancy. (id:60626)
Red Door Realty
636 County Road 9
Alfred And Plantagenet, Ontario
Welcome to this spacious 1,920 sq ft home just minutes from Plantagenet and only a 3-minute walk to the scenic Prescott-Russell Recreational Trail. This inviting 3-bedroom, 2-bathroom property combines the charm of country living with modern conveniences. Enjoy a paved driveway, a one-car garage (featuring an engineered wood floor built in 2020), ample parking space, and a generous fenced garden perfect for kids and pets. The backyard opens onto a peaceful open field and features a gazebo with a relaxing hot tub ideal for unwinding or entertaining. Inside, the warm and welcoming layout offers an open-concept design that's both functional and easy to maintain. Step into the bright foyer and take just three steps up to a spacious combined kitchen and dining area, perfect for hosting friends and family. This flows seamlessly into the large family/living room. The main level includes a full bathroom with laundry, as well as the primary bedroom, which boasts a walk-in closet and a beautifully updated private ensuite located on the lower level. Upstairs, you'll find two more generously sized bedrooms. The basement is mostly unfinished but offers a bright and roomy workshop space, ideal for hobbies or additional storage. Additional highlights include: city water and sewer, natural gas heating, and a fantastic location. (id:60626)
Exp Realty
106 Monterey Drive
Ottawa, Ontario
First time buyers and investors take note - Welcome to this move-in ready opportunity in Leslie Park! This freshly painted townhome is in a convenient location and offers an open-concept main floor with gleaming hardwood floors, large bright windows, and access to the back deck. Upstairs, you'll find the two good sized bedrooms, both with brand new carpet, large closets and the full bath. The secondary bedroom is perfect for guests or the home office if needed. In the fully finished basement you'll find a rec room/flex space, laundry room, additional storage space and direct access to your underground parking spot (no more cleaning the car off!). Situated in a mature neighbourhood with proximity to parks and schools, also offering easy access to public transit, the Queensway Carleton Hospital, Algonquin College, shopping, and nature trails - there's lots to love! The low monthly association fee of $367.03 includes water, management, building insurance, and exterior maintenance. Simply move in and start making this house your home! (id:60626)
Coldwell Banker First Ottawa Realty
#306, 1920 14 Avenue Ne
Calgary, Alberta
Nestled in the highly sought-after neighborhood of Mayland Heights, this beautiful home offers the perfect blend of comfort, convenience, and stunning natural beauty. Imagine waking up every day to breathtaking views of both the majestic mountains, downtown view and the vibrant city skyline, creating a serene and awe-inspiring atmosphere from the comfort of your own home. The spacious layout is perfect for growing families, professionals, those who love to entertain, or anyone seeking a luxurious amount of living space. With large, open rooms and plenty of natural light, this home feels both expansive and inviting.Additionally, Mayland Heights is an excellent location with easy access to key amenities, shopping, and dining. Families will appreciate the close proximity to top-rated schools, ensuring your children receive an outstanding education without having to travel far. The neighborhood itself is peaceful, friendly, and highly desirable, offering a sense of community that makes it easy to feel right at home. Whether you're enjoying the beautiful interior, relaxing on the patio with a view, or taking a short stroll to nearby parks, this home offers a lifestyle that's second to none. With its unbeatable location, gorgeous design, and ample living space, this home is truly a dream come true. This home has two large bedrooms with walk-in closest, and 2 full modern bathrooms in the main floor. It has an open concept with large living room with beautiful fireplace, a lot of cabinets, nice cozy kitchen with immaculate kitchen island, well designed with LED lights. This home has extra bonus room or aloft room upstairs, ideal for relaxation, family time, studies or whatever you want is in this home. Don’t miss your chance to make it yours! (id:60626)
Premiere Realty Direct
308 30 Brookdale Crescent
Dartmouth, Nova Scotia
Welcome to Lake Banook on the Woods, one of Dartmouths most sought after condominium buildings, nestled along the picturesque shores of internationally renowned Lake Banook. This pristine 2 bedroom, 2 bathroom corner unit offers a bright and spacious layout, complemented by a large wrap around balcony, perfect for enjoying your morning coffee or evening sunsets. Step inside to find an updated interior with custom built kitchen, and modernized bathrooms, including an accessible walk-in shower. The well maintained building includes fantastic amenities like a swimming pool, gym, guest suite,workshop/woodshop, is small pet friendly, and is ideally located for an active lifestyle. Just steps to Shubie Park's extensive trail system and Lake Banook's scenic boardwalk, you are also within walking distance to Mic Mac Mall, and just minutes to downtown Halifax, Burnside, and major highways. Enjoy the best of central Dartmouth living in this offering, where comfort, convenience, and natural beauty come together. (id:60626)
RE/MAX Nova
503 10428 Whalley Boulevard
Surrey, British Columbia
Welcome to Ascent in the heart of Surrey! This stylish 1 bed, 1 bath With a locker unit features integrated appliances and matching cabinetry for a seamless, modern look. Enjoy over 500 sq ft of private balcony space-ideal for entertaining or relaxing. Bright, open-concept layout with in-suite laundry and secured parking. The building offers top-tier amenities: multipurpose room, party room, business lounge, gym, entertainment room, rooftop patio, playground, and dog play area. Located steps from shopping, dining, transit, and SFU Surrey, this home is perfect for first-time buyers, downsizers, or investors looking for location and lifestyle. (id:60626)
Royal LePage Global Force Realty
420, 19500 37 Street Se
Calgary, Alberta
Welcome to the Zen Urban District, by Avalon Master Builders! This welcoming , bright and spacious townhome offers 1352 square feet of livable space, 2 bedroom, 2.5 bathrooms, a private yard AND a rooftop patio! Main floor features vinyl plank throughout, a modest sized living space with a dining area, 2 piece bathroom, a kitchen equipped with stainless steel appliances and quartz countertops with bar seating! 2nd floor includes a primary bedroom with a 3-piece ensuite, a second bedroom , 4-piece bathroom and stacked dryer and washer for your convenience! This modern unit also includes an assigned parking stall (#28) and an ample amount of visitor parking! Shopping areas, restaurants, YMCA, South Health Campus, movie theater, parks and MORE, just walking distance from this home! Contact your favorite Real Estate Agent and book your showing today!! (id:60626)
RE/MAX Realty Professionals
109 8328 207a Street
Langley, British Columbia
WELCOME TO YORKSON CREEK! An excellent opportunity to get into the market! Perfect for first-time buyers or investors, this well-maintained 530 SQFT GROUND FLOOR 1 BED + 1 BATH unit is located in the heart of Willoughby. Features include an open-concept kitchen with granite counters, large island, great cabinet space, heated bathroom floors, built-in A/C, and in-suite laundry. The bedroom offers a spacious closet with built-in shelving, and you'll love the private covered patio with yard space - a true backyard oasis that feels like your own private campground retreat. Comes with 2 parking stalls + a massive private storage room right in front of your stall. Walking distance to Willoughby Town Centre, grocery, restaurants, transit, dog park, and more! Pets allowed + amenities include a playground and fitness center. (id:60626)
Stonehaus Realty Corp.
473 Highway 204
Brookdale, Nova Scotia
EXECUTIVE STEEL BEAM CONSTRUCTION BUILT HOME, strategically placed on this lot, complete with landscaped property and paved driveway! This custom-built 1975 home is located in one of the nicest areas of Amherst, situated on the county line, it provides buyers with quick access to all downtown amenities, the Amherst Golf Course and offers county taxes! Through the front door you enter the foyer and into the home, you imminently recognize tall ceilings & abundance of windows bringing in lots of natural light to the bright open concept dining room, living room, and updated kitchen. From there you will see the entrance to your beautiful bedroom section or to the lower level of the home, which showcases a large family room with wood burning stove, cozy den, 4th bedroom or office space, separate laundry room space, walk in closet and half bath! The upper level of the home showcases two guest bedrooms, a guest 4pc bath, large primary bedroom and ensuite! This home is truly one of a kind where detail and uniqueness show through-out. Outside has been professionally landscaped, beautiful walkway, paved driveway and parking space all within your private lot! (id:60626)
RE/MAX County Line Realty Ltd.
306 - 429 Somerset Street W
Ottawa, Ontario
Welcome to the Strand, a wonderful spot for Centertown living! Steps from grocery, pharmacy, cafes, restaurants and green space. This two bedroom, two full bath condo has been well maintained and is ready for its new owner. The open concept kitchen/ living/dining room with access to balcony offers great entertaining space. The primary bedroom features an ensuite and a walk in closet! A good-sized second bedroom is great for an office, roommate or spare bedroom. In-suite laundry, and an owned locker for storage. The Strand is a very well-kept building which offers outdoor space facing a tree lined courtyard with bbqs. It's one of the best Centertown locations...and it could be yours! (id:60626)
Real Broker Ontario Ltd.
8860 Eastside Road
Vernon, British Columbia
This exclusive 3.6 acre lake view lot will provide you the opportunity to build your dream home including additional out buildings for additional living space or storage. This property is within the City of Vernon and has city water and nearby fire hydrant access on Okanagan Landing Rd. If you enjoy lake and mountain activities, this is the location for you. Architectural plans have been prepared for an executive 3,900 sq ft home with an attached oversized triple coach house style garage. Water and power at lot line, plus natural gas nearby on Eastside Road. Septic plans have already been engineered and approved once. Much of the property is hillside with two proposed building sites to choose from. The top of the property has an easement for the future Ellison Parkway which when approved by the City of Vernon would provide access to the top of the lot where the most stunning views are had. With all the recent investment at Predator Ridge and proposals for development along Commonage Rd, now is the time to start planning! (id:60626)
RE/MAX Vernon
34 - 8136 Coventry Road
Niagara Falls, Ontario
Stylish and move-in ready! Major upgrades were completed between 2016-2024 and include, kitchen, windows, exterior doors, furnace, central air, self watering system for front yard, upper bath, flooring and lighting. The rec room has been insulated, drywalled, primed, painted and has electrical. (material to completed ceiling and flooring will be included). This updated 3 bedroom townhouse offers modern finishes, an efficient layout, and affordable monthly fees. Ideally located near schools, public transportation, and all amenities, perfect for first time buyers, families or investors. (id:60626)
Royal LePage NRC Realty
411 - 37 Goodwin Drive
Guelph, Ontario
Welcome to 411-37 Goodwin Drive! This bright and functional 1-bedroom, 1-bathroom condo offers 583 sq ft of thoughtfully designed living space. Located on the top floor, this unit features an open-concept layout with a private balcony, a spacious kitchen with breakfast bar, and in-suite laundry. Enjoy a well-maintained building with elevator access, a party room, and ample visitor parking. Conveniently located in Guelphs desirable south end, just steps to grocery stores, restaurants, trails, and transit. Ideal for first-time buyers, investors, or downsizers! (id:60626)
Keller Williams Home Group Realty



