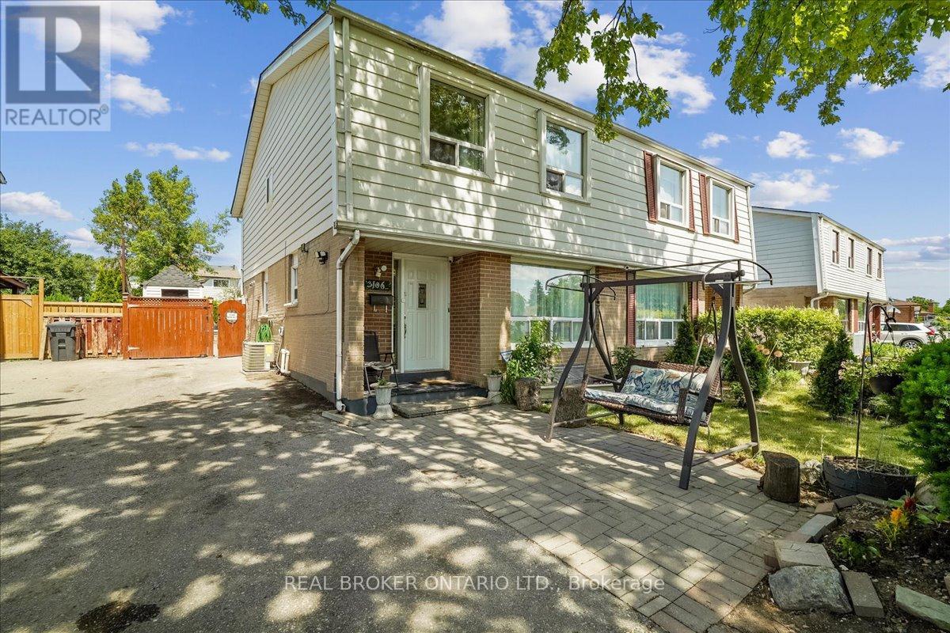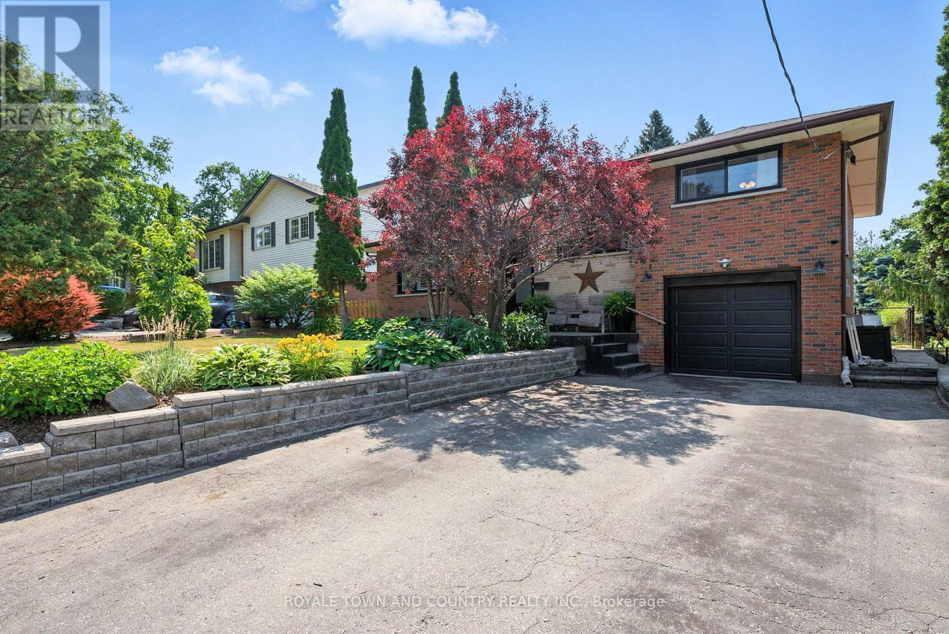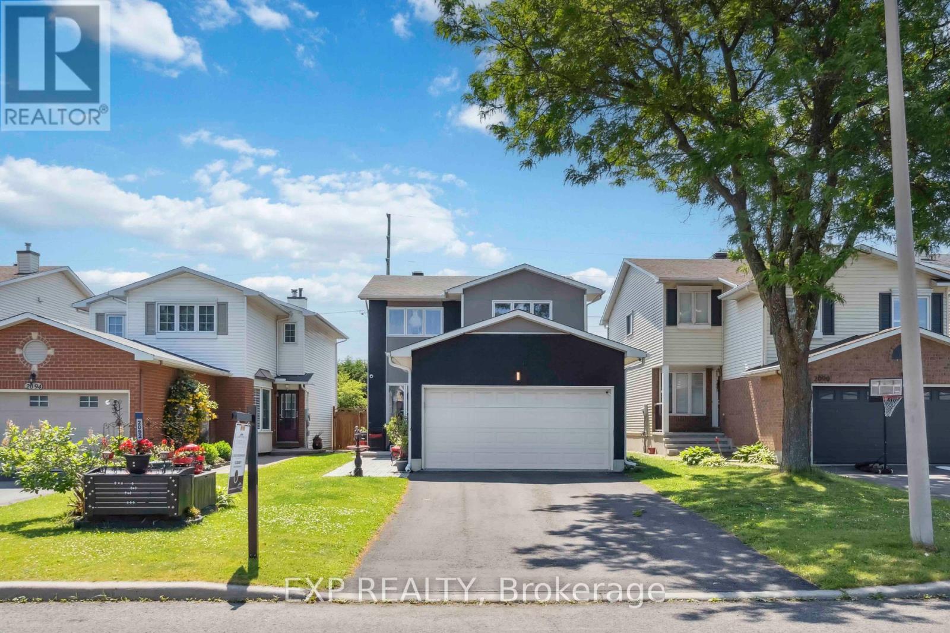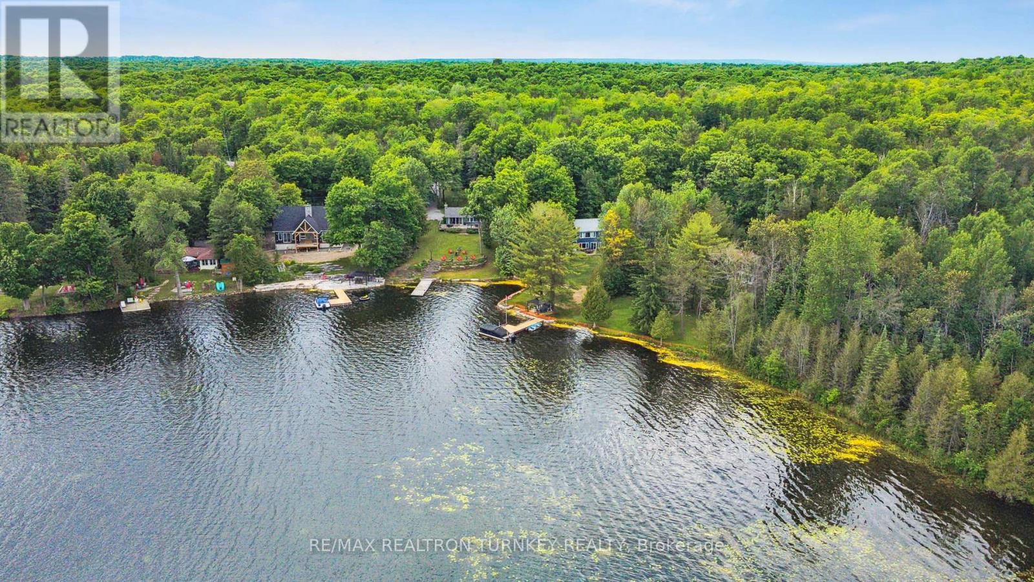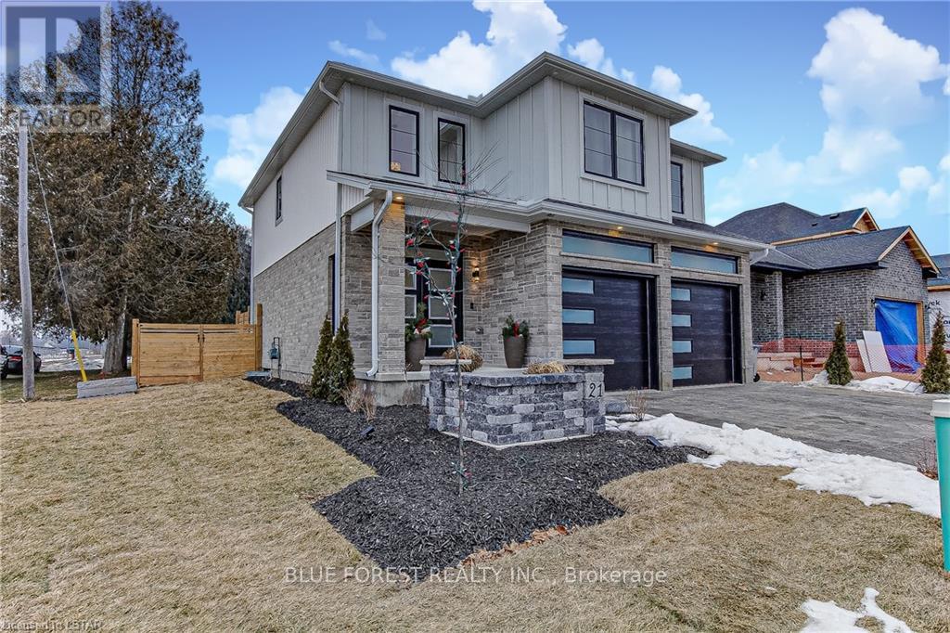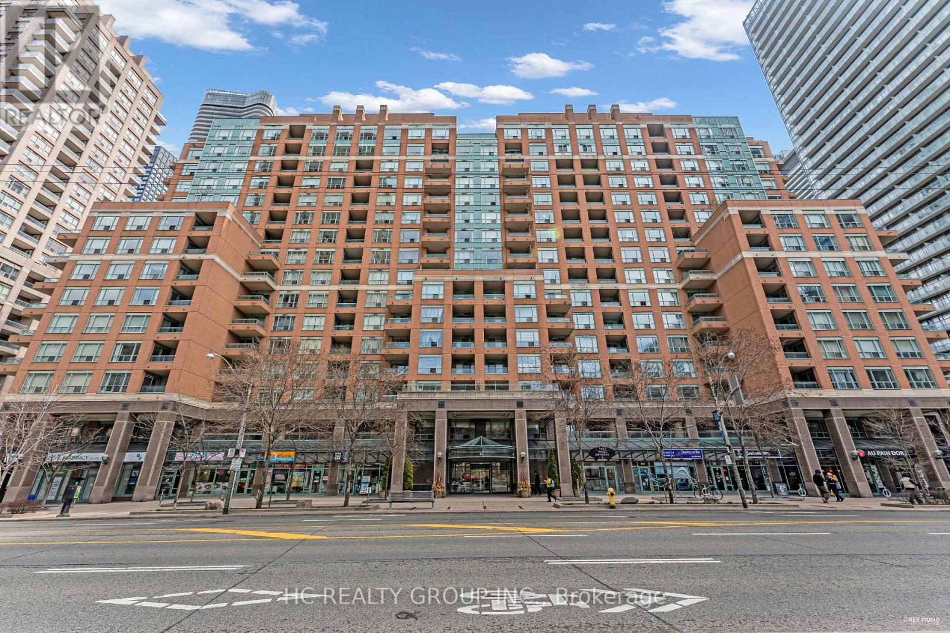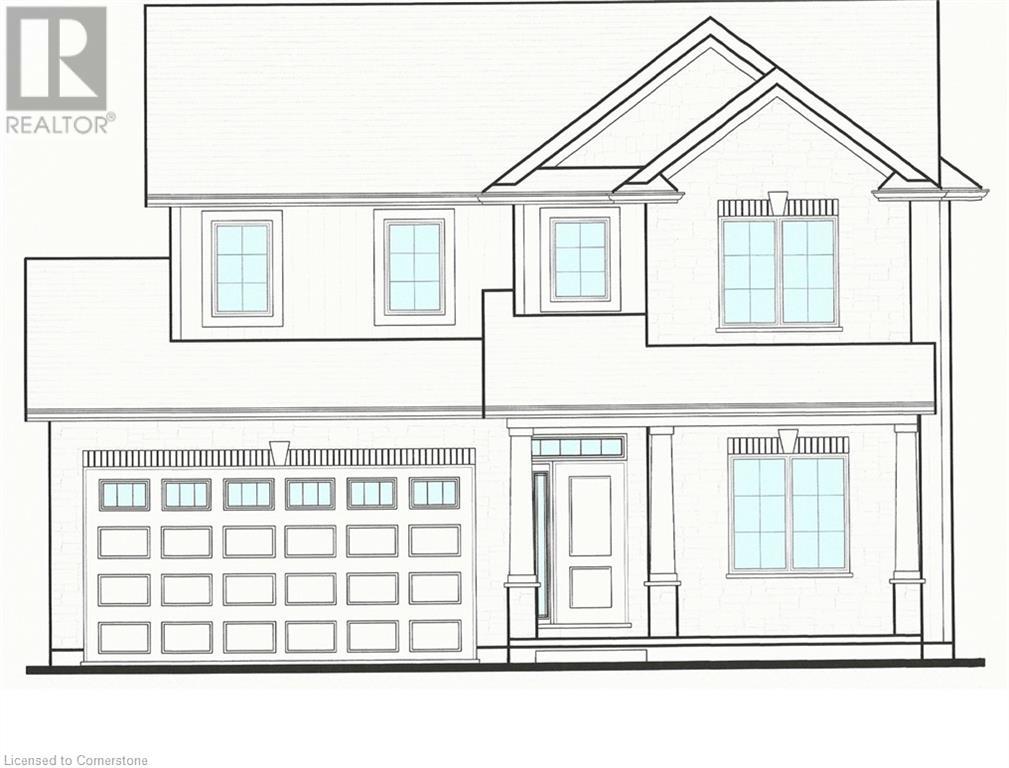3106 Redbank Crescent
Mississauga, Ontario
Location! Location! Location! Well Maintained 4+1 bedroom, 3-bath home on a spacious 31 x 127 ft lot. The landscaped backyard features interlocking, a built-in fire pit, and a long driveway that fits up to 4 cars. Inside, the layout offers flexibility with a second family room that can serve as a formal dining space. The finished basement includes a bedroom with ensuite, a den, and a kitchenette ideal for extended family or additional living space. Located in a quiet, family-friendly neighbourhood close to parks, schools, transit, shopping, highways, and Pearson Airport. (id:60626)
Real Broker Ontario Ltd.
11 Bellwood Drive
Whitby, Ontario
Never before offered for sale! This 3+1 bedroom all brick side split offers more than meets the eye. The main floor has been thoughtfully updated with new windows and doors, a refreshed kitchen, and an upgraded main bathroom (2018). The open living & dining area gives you room to breathe, with plenty of natural light and flow throughout.Downstairs, the finished basement adds valuable living space, complete with a gas fireplace and a bar areaperfect for relaxing or entertaining. Youll also find a bonus bedroom and a second bathroom here, adding flexibility for guests or a home office.Outside, the lot is impressively largesomething rarely found in Whitby! The yard is beautifully landscaped, with mature trees and two backyard decks to choose from. Whether youre sipping coffee on the front stamped concrete patio or hosting friends in the backyard, theres space to enjoy the outdoors from every angle. A newer pool (2020) adds even more reason to stay close to home.This home is also in a great locationjust minutes to the 401, with easy access to public transit. Bellwood Public School is nearby, and Durham College is a short drive away, making it a smart option for families and commuters alike. (id:60626)
Royale Town And Country Realty Inc.
2092 Legrand Crescent
Ottawa, Ontario
Welcome to 2092 Legrand Crescenta beautifully renovated home that perfectly blends modern elegance with everyday comfort in a quiet, family-friendly neighborhood. With loads of surrounding amenities, parks, schools and public transportation steps away. Over the past three years, this residence has undergone a complete transformation, with every detail thoughtfully updated to reflect contemporary design and function. Freshly laid interlock covers the front walk way before you step inside to discover fully renovated interiors featuring a brand-new kitchen with top end appliances, updated bathrooms with modern finishes, and fresh flooring throughout. The main living spaces showcase rich, light-colored pine hardwood flooring that flows seamlessly from the dining area into the living room, creating a warm, inviting atmosphere. The natural grain and soft knots of the pine lend character and charm to the open-concept layout. In addition to its stylish interiors, the home offers numerous modern upgrades, including new siding, energy-efficient windows, and a recently installed roof improvements that not only enhance curb appeal but also contribute to long-term comfort and efficiency. Outside, the spacious backyard is fully fenced and thoughtfully designed for relaxation and entertainment. A generous deck and a charming gazebo provide the perfect backdrop for hosting gatherings or enjoying peaceful evenings outdoors. This move-in-ready property is a rare find, offering a combination of quality craftsmanship, modern amenities, and timeless style. (id:60626)
Exp Realty
1741 Copeland Circle
Milton, Ontario
Welcome to this stunning open-concept 3-storey townhouse located in the highly sought-after Clarke neighborhood of Milton. This beautifully designed home features 3 spacious bedrooms, 3 modern bathrooms, and an inviting layout perfect for both everyday living and entertaining. The main level boasts an open and airy floor plan, allowing natural light to flow seamlessly throughout the living, dining, and kitchen areas. As well, enjoy summer BBQs on the deck while catching the sunset. Enjoy the convenience of parking 3 cars all with no sidewalk, maximizing your parking space. Situated in a quiet, family-friendly community, you're just minutes away from top-rated schools, parks, shopping, and easy access to major highways such as the 401 and 407. This home perfectly blends comfort, style, and practicality in one of Milton's most desirable locations. (id:60626)
Homelife G1 Realty Inc.
606 707 Courtney St
Victoria, British Columbia
Welcome to this exceptional two-bedroom, two-bathroom suite at The Falls—proudly offered by its original, owner-occupants. Located in a premier steel-and-concrete building in the heart of downtown Victoria, this condo offers a rare blend of elegance, privacy, and urban convenience. The open-concept floor plan is perfect for everyday living and entertaining, with a spacious layout that ensures separation between the living areas and bedrooms. Enjoy breathtaking views of the Olympic Mountains and Empress Hotel from your private balcony. The primary bedroom features a walk-in closet and a spa-inspired ensuite, while the second bedroom offers comfort and versatility. Premium amenities include an outdoor pool, hot tub, fitness centre, car wash, and secure underground parking with elevator access. This is your opportunity to own in one of Victoria’s most sought-after residences. (id:60626)
RE/MAX Generation - The Neal Estate Group
310 Northern Avenue
Trent Lakes, Ontario
NEW Conversion to 4-SEASONS! Enjoy all four seasons in this updated Home/Cottage with this view! Spectacular Lake Views overlooking Big Bald Lake! Situated on almost an acre showcasing beautifully Landscaped Property, Multiple Gardens, Armour Stone stairs by Shoreline and Private Dock for your toys. Absolutely Charming & Move-In Ready home, perfect for your summer/winter getaways and leisure pleasure. Fully Renovated (2018) and Tastefully furnished (everything included), which features an Open concept Design highlighting the wood vaulted ceilings in the Kitchen with Breakfast Bar, Family Sized Dining Rm and a Great room with amazing views of Lake and Property, cozy Wood Burning Fireplace Insert and walk out huge Deck. Enjoy the spacious sunroom off the Great Rm to relax and unwind while taking in the lake views and sunsets. Entertain on the lakeside's large deck complete with patio set & large covered Gazebo. The property consists of a new 12'x12' finished bunkie for your added guests and multiple sheds for lots of storage. This Home/Cottage is TurnKey/Move-In Ready which includes all Contents, furniture, patio furniture as viewed (except a few personal items). Plenty of parking and property to add on if you wish! Economical split/heat pump, EBB and Wood Stove on municipality maintained year-round road and Located on the Trent Severn waterway- 5 lake chain without going through the locks, close to the towns of Bobcaygeon & Buckhorn. (id:60626)
RE/MAX Realtron Turnkey Realty
12 Bramcedar Crescent
Brampton, Ontario
Immaculate 3 Beds, 3 baths** ((Semi Detached House in Prestigious Neighborhood)) Attention First Buyers or an investor** Master Bedroom with En-Suite Bathroom, Walk In Closet, Large Eat In Kitchen, ((Finished Basement)) A Good Sized Backyard With A Great Entertaining Backyard And No Homes Behind!! Three Cars Parking On Extended Driveway, Entry From Home To Garage. Great Layout With Tons Of Storage. Located Close To Schools, Shops, Transit, Places Of Worship & A Rec Centre. Don't Miss!!! (id:60626)
Ipro Realty Ltd
48 Woodland Walk
Southwold, Ontario
CUSTOM HOME IN TALBOTVILLE MEADOWS, THE NEWEST PREMIUM SUBDIVISION IN TALBOTVILLE!! Patzer Homes is proud to present this custom-built 2000 sq.ft. "WILLOWDALE" executive home. The main floor features an open concept kitchen which opens to the dinette and a large open great room. 2pc bath and inside entry from the garage to the mudroom/laundry. The 2nd floor will boast 4 spacious bedrooms with a large 4 pc bathroom. Dream primary suite with 5pc en-suite and a walk-in closet. PICTURES OF PREVIOUS MODEL HOME. HOME IS TO BE BUILT. VARIOUS DESIGNS AVAILABLE. OTHER LOTS TO CHOOSE FROM WITH MANY CUSTOM OPTIONS (id:60626)
Blue Forest Realty Inc.
1011 - 889 Bay Street
Toronto, Ontario
Don't Miss This Rare Opportunity To Live In A Bright & Spacious 2 Bedroom + 2 Full Bathroom Suite In The Heart Of Downtown Toronto!Approx. 957 SqFt + Private Balcony In A Quiet And Desirable Neighbourhood. Thoughtfully Designed Layout + Expansive Windows That Flood The Space With Natural Light. Generous Room Sizes And Exceptional Functionality Throughout. Steps From UofT, TTC Subway, Eaton Centre, Hospital, Shops, Restaurants & More, Everything You Need At Your Doorstep! 1 Parking & 1 Locker Included! Exceptional Value + Comprehensive Building Amenities. A Must-See! You Will Fall In Love With This Home! (id:60626)
Hc Realty Group Inc.
10580 Teresa Road
Lake Country, British Columbia
Welcome to 10580 Teresa Road, a bright and inviting 4 bedroom, 2 bathroom home nestled on a generous 0.24 acre lot in the heart of Lake Country. This well maintained bi-level offers over 2,000 sq. ft. of finished living space with an open main floor, spacious kitchen, and walkout basement featuring a large family room, additional bedrooms, and a workshop. Enjoy central air, an attached garage, and a private backyard perfect for relaxing or entertaining. Located just minutes from beaches, boat launches, schools, groceries, and the scenic Rail Trail, this home offers the perfect blend of peaceful living and everyday convenience in a highly desirable neighbourhood. (id:60626)
Royal LePage Kelowna
74 Duchess Drive
Delhi, Ontario
Presenting The Maplewood Model, an exquisite custom-built two-storey home offering 1813 sq. ft. of living space, nestled on a 51' x 123' lot within Bluegrass Estates, Delhi's latest subdivision. The welcoming covered front porch sets the tone for the home. The main floor impresses with 9' ceilings, pot lights, and elegant flooring. The kitchen, a culinary dream, boasts an island, granite countertops, and bespoke cabinetry. Also on the main floor is a handy 2 pc powder room, spacious living area, and access to the covered back deck. The upstairs primary bedroom captivates with its sloped tray ceiling, expansive walk-in closet, and an ensuite featuring a double sink vanity and tiled shower. Additionally, there are two more bedrooms, one with a walk-in closet, a 4 pc. bathroom, and the laundry room conveniently located on the same floor. The unfinished basement offers endless possibilities for customization. The price includes the lot, HST, and a fully sodded yard. Taxes are to be assessed. With many options to choose from, make your inquiry today! (id:60626)
Coldwell Banker Big Creek Realty Ltd. Brokerage
4032a Lake Avenue
Peachland, British Columbia
Welcome to this pristine end-unit townhome located just one block from endless beach and lake enjoyment! This one level rancher home offers it all, from multiple outdoor living areas, tons of parking, and thoughtful updates throughout. Upon entry you are greeted by the open concept living room, with high ceilings and extensive windows for natural light. The living room features a gas fireplace, opening onto the dining area. The kitchen features large island, gas range, tons of built-ins, and a generous pantry. Exit the back door into your tranquil oasis, with lush landscaping, excellent privacy, and a large storage shed. The primary wing has a generous bedroom, large ensuite with tub and shower, and dual closets, and direct access to the backyard. There is another bedroom, full bathroom, and laundry finishing this wonderful floorplan. Out front there is another beautiful sitting area, which in combination in the backyard allow full sun or shade at any time of day. The single garage has a small work area, and there is space for four cars on the large, flat driveway. Located just minutes from Peachland’s shopping and amenities, and just one block to the lake. Book your showing today! (id:60626)
Angell Hasman & Assoc Realty Ltd.

