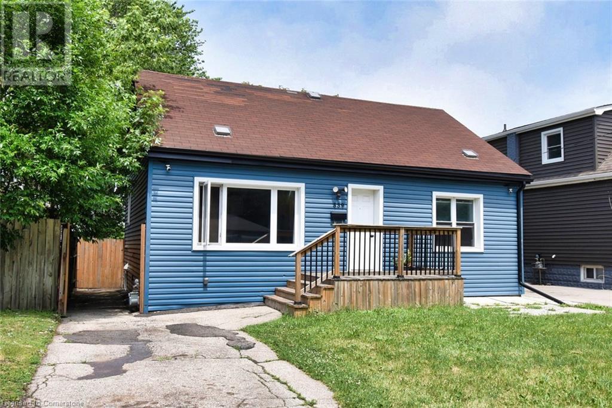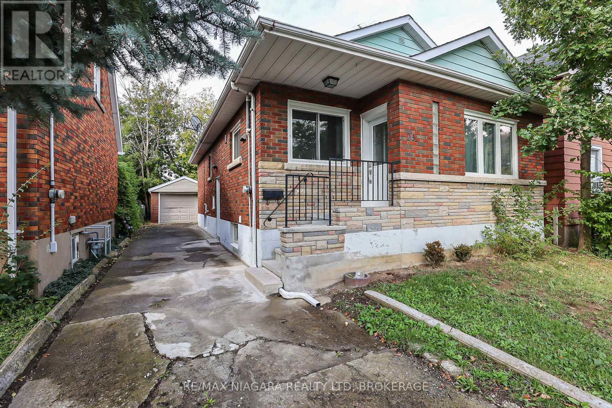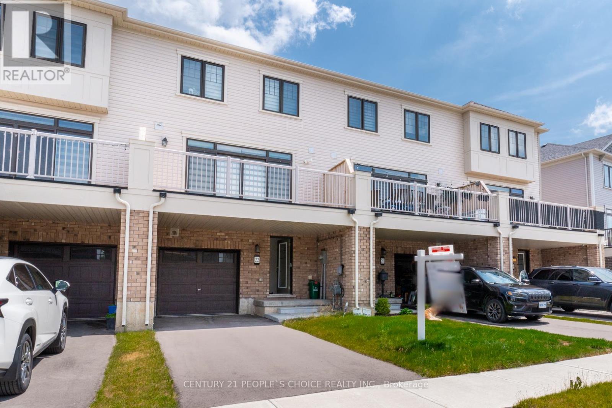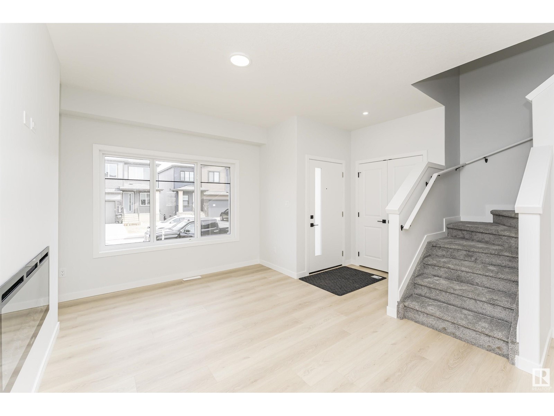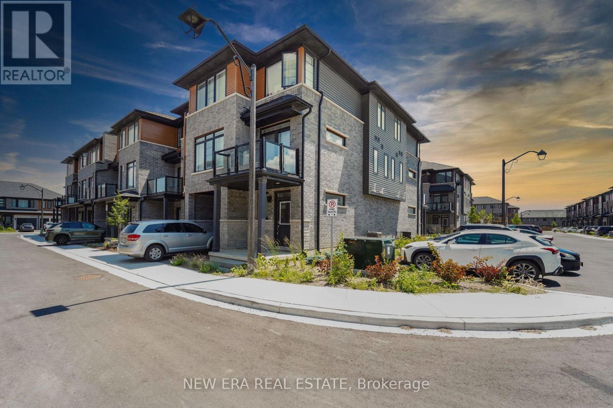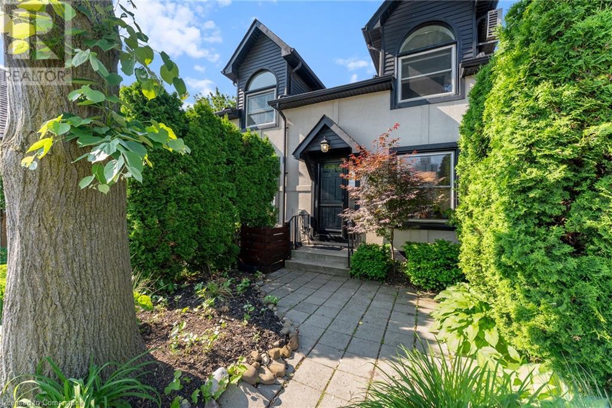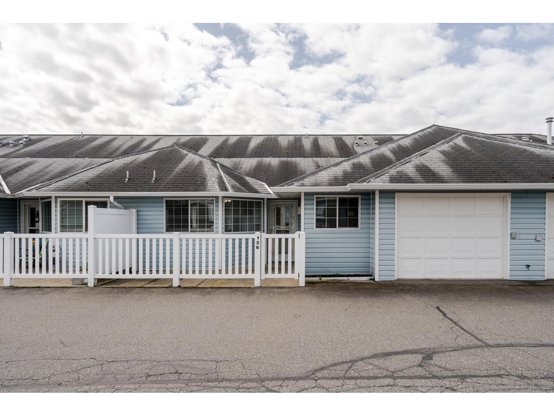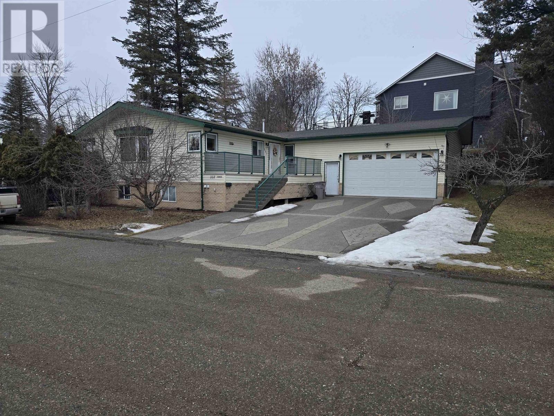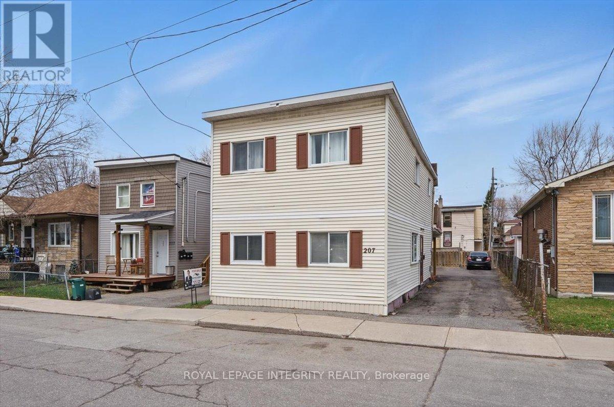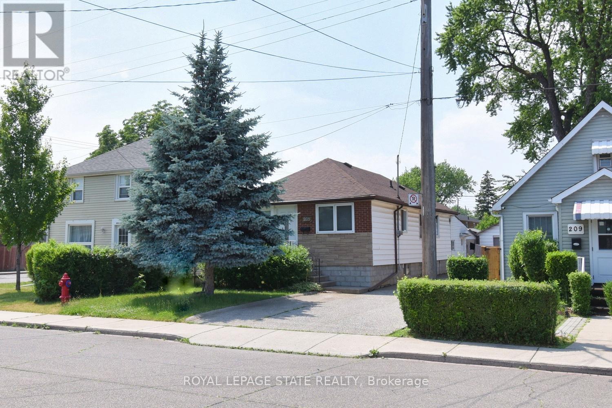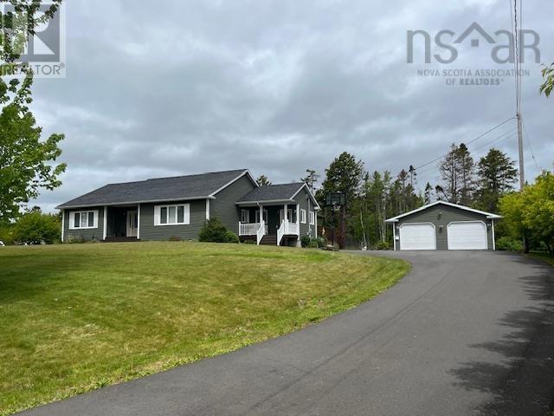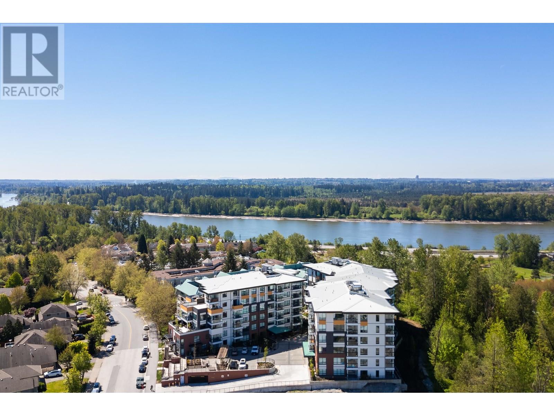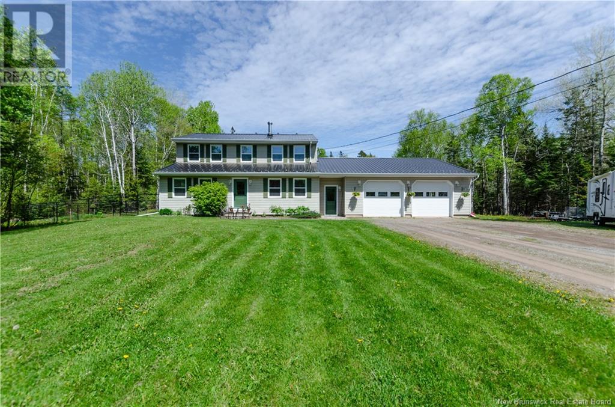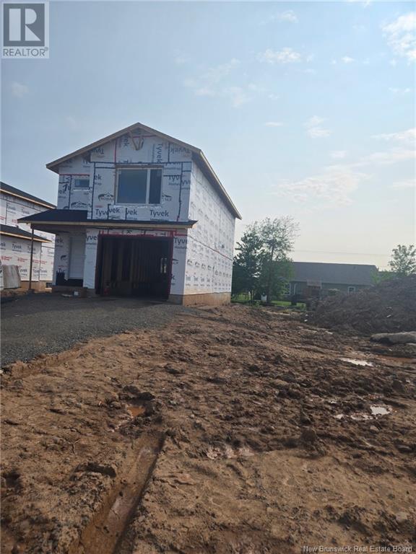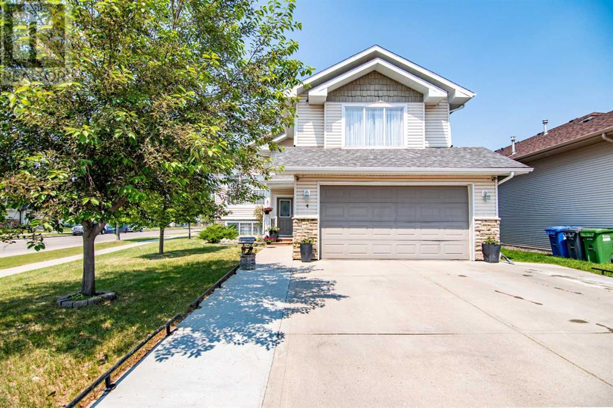106 Borys Place
Hinton, Alberta
Stunning 5-Bedroom Home on a Quiet Cul-de-Sac in Hinton’s Desirable Thompson Lake AreaThis impeccably maintained home offers the perfect blend of elegance, comfort, and smart design—tucked away on a peaceful cul-de-sac in the highly sought-after Thompson Lake neighborhood.From the moment you arrive, the pride of ownership is clear. The exterior and interior have been freshly painted, and the double concrete driveway adds to the home’s pristine curb appeal. Step inside and you’ll immediately feel the warmth and functionality of this spacious 5-bedroom, 3-bathroom home.The heart of the main floor is a bright, beautifully laid-out kitchen with an eating nook—designed for both everyday living and entertaining. Large windows frame views of the backyard oasis, where a huge deck, second deck with gazebo, and meticulously landscaped yard with mature perennials await. Two sheds provide abundant storage for all your outdoor tools and toys.The living and dining area is open, airy, and full of natural light, anchored by a cozy gas fireplace. The spacious primary suite includes a private 3-piece ensuite, while two additional bedrooms and a full 4-piece bath round out the main level.Downstairs, the fully finished lower level is a standout feature—boasting a massive family room, two more generous bedrooms, and a luxurious bathroom complete with a deep soaker tub and laundry area. With two newer hot water tanks, filling that tub is always fast and easy.Enjoy peace of mind and energy efficiency with a newer furnace, air conditioner, and electrostatic air cleaner. The home is also equipped with a state-of-the-art Telus Smart Home Security System, giving you remote control of the thermostat, alarm system, locks, and exterior lighting—all from your smartphone.This exceptional property offers incredible value, space, and modern convenience in one of Hinton’s most desirable communities. Homes like this don’t come around often. (id:60626)
RE/MAX 2000 Realty
4725 Third Avenue
Niagara Falls, Ontario
This impressive 2 1/2 storey home is loaded with original character with all the modern touches! Situated on a very large lot with yard space plus a detached 24ft X 22ft DOUBLE GARAGE with hydro and loft that any mechanic or hobbyist is craving. Rich wood trim and floors, original banister and gorgeous brass-trimmed French doors will greet you on entry. Huge kitchen with addition boasting brand new skylights. So light and bright! The second floor has 3 bedrooms and a converted space for a very large five-piece bathroom with jetted tub, stand up shower and double sinks. Perfect for a large family. Bonus area; the full staircase to the third-floor attic space is ready for final touches and would make a great fourth bedroom, play area of office space. The cozy front porch is private and is a perfect place to relax. The full height basement is great for storage plus offers a cellar and a rough-in for a second bathroom if desired. The tree-lined and family-friendly street is in a quiet neighbourhood. Many new windows installed in 2020 and new light fixtures throughout. New furnace (2022), new sump pump, backwater valve and battery back-up (2022), break panels in the house and in the garage (2021) & central air. The roof was replaced in 2013. Don't miss this! What a large and beautiful family home. (id:60626)
Royal LePage NRC Realty
339 Melvin Avenue
Hamilton, Ontario
Welcome to this beautifully renovated gem offering nearly 2,100 sq ft of modern living space, located in an unbeatable location—just minutes from highway access, shopping, and public transit! No detail has been overlooked! Enjoy luxury vinyl flooring throughout (no carpet!), two gorgeous modern kitchens, and sleek updated bathrooms. This home is truly turn-key with a versatile layout including an in-law suite with a separate entrance, perfect for extended family or potential rental income. ?? Bright and Spacious Sunroom opens directly to a large, private fenced in backyard – ideal for entertaining or relaxing in your own oasis. Whether you’re looking for a multi-generational home, an income opportunity, or just an upgraded space to call your own, this property checks all the boxes. (id:60626)
Royal LePage State Realty Inc.
261 Vine Street
St. Catharines, Ontario
A gem of a bungalow in beautiful St. Catharines! Walk into the outstanding renovated and open concept main living space, with all new floors and bright new windows throughout, custom kitchen with beautiful quartz counter tops and all new appliances (which are included). Main floor also features newly renovated four piece bath and three spacious bedrooms that all have closets. A separate side entrance allows for easy access to the backyard or could serve as a perfect entrance into the basement. Basement is currently partly finished, is very dry and has over 7 feet of head clearance making it the perfect basement to finish for additional living space, rental income or multi generational use! Extra deep driveway leads to a detached garage and almost fully fenced yard. Some other updates include furnace in 2020, wiring and plumbing and Roof in 2018.This location is second to none and in the hub of the city, close to the highway, public transit, shopping, schools, professional buildings and so much more! (id:60626)
RE/MAX Niagara Realty Ltd
22 Bee Crescent
Brantford, Ontario
Your dream of homeownership awaits in this stunning 3-bedroom, 3-bathroom freehold townhome. Enjoy the freedom and security of owning your own property, combined with the modern luxury life style this home offers. This impeccably maintained home presents a smart investment opportunity in a thriving community with easy access to amenities. A vibrant neighborhood, modern finishes, and the peace of mind that comes with freehold ownership make this the perfect place to call home. (id:60626)
Century 21 People's Choice Realty Inc.
6397 King Wd Sw
Edmonton, Alberta
Welcome to your new turn key home with this beautiful 2 storey home for sale in the lovely community of Keswick! Just minutes away from Currents at Winderemere, walking trails, parks, schools and golfing! This 6 bedroom, 4 full bath home comes with a fully finished legal rental basement suite and has substantial upgrades with stunning modern finishes. The 9 ft main floor features a living room with oversized windows & fireplace, kitchen with quartz countertops, dining area, & more! Other upgrades include custom master shower, oversize windows, upgraded exterior elevation with stone, 9ft ceiling, upgraded hardware package. Minutes away from the future new rec centre, school/park and transit facility along Rabbit Hill Rd SW. Easy access to 170 St, Henday, Ellerslie Rd & 41 Ave. (id:60626)
Royal LePage Arteam Realty
461 Blackburn Drive Unit# 104
Brantford, Ontario
Stunning 3 storey freehold townhouse built by Losani Homes in 2023 sitting on a corner lot positioned perfectly to catch a ton of natural light. First level offers a large foyer with coat closet and access to the attached garage. Moving up the first flight of stairs you will find a spacious living room with large windows and a set of sliding doors to a balcony off of the dining area/kitchen. Another storage closet under the stairs, stackable washer and dryer tucked away in a closet of their own and a powder room. The third level offers a 4 pc bath, 3good size bedrooms and an en-suite bath off of the primary bedroom. This home has been furnished with an HRV air exchange unit, water softener, on-demand water heater and upgraded central air unit. Road fee covers road maintenance, snow removal and maintenance of visitor parking. (id:60626)
New Era Real Estate
104 - 461 Blackburn Drive
Brantford, Ontario
Stunning 3 storey freehold townhouse built by Losani Homes in 2023 sitting on a corner lot positioned perfectly to catch a ton of natural light. First level offers a large foyer with coat closet and access to the attached garage. Moving up the first flight of stairs you will find a spacious living room with large windows and a set of sliding doors to a balcony off of the dining area/kitchen. Another storage closet under the stairs, stackable washer and dryer tucked away in a closet of their own and a powder room. The third level offers a 4 pc bath, 3good size bedrooms and an en-suite bath off of the primary bedroom. This home has been furnished with an HRV air exchange unit, water softener, on-demand water heater and upgraded central air unit. Road fee covers road maintenance, snow removal and maintenance of visitor parking. (id:60626)
New Era Real Estate
58228 Range Road 30
Rural Barrhead County, Alberta
Country living just a quarter mile South of the Pembina River! This 8.06-acre hobby farm retreat is tailored for those who dream of raising animals and cultivating their own land. Nestled in a treed setting just 20 minutes from Barrhead, and only an hour northwest of Edmonton, this well-maintained 1,280 sq ft bungalow offers two bedrooms and a full bathroom on the main floor. The fully finished basement includes two bedrooms, second bathroom, spacious family room, and plenty of storage. A newer barn, two wells, power, gas, livestock waterers, and multiple outbuildings including storage barns, a machine shed (half insulated), and an oversized double garage complete the property. Upgrades include modern bathrooms, stainless steel appliances, and a large eat-in kitchen. A spacious mudroom with main floor laundry, a deck, and a partially covered patio offer relaxing spaces to enjoy the peaceful surroundings. Whether raising animals, gardening, or simply enjoying fresh air, this hobby farm offers room to grow! (id:60626)
The Agency North Central Alberta
14 - 3202 Vivian Line 37 Line
Stratford, Ontario
A MUST SEE!! This absolutely gorgeous home in Stratford, featuring stunning flooring, elegant layout and high-end finishings. This impressive home radiates luxury and comfort in the vibrant town of Stratford. The main level boasts an open concept design with soaring 18 foot ceiling, inviting living space, spacious eating area, and a gourmet kitchen, including an island with breakfast bar. Off the kitchen you can enjoy a morning coffee on your balcony. Main floor includes a spacious bedroom offering a full bathroom with laundry. Second floor you will find a functional mezzanine space currently used as a home office and workout area, additionally a second full bathroom and a spacious primary bedroom retreat offering a walk-in closet. This home has been thoughtfully upgraded, remote blinds in the kitchen, living room, and bedrooms. Updated lighting with ceiling fans, privacy window film, smart lights and thermostat, plus many more luxury details. Located close to the Stratford Festival theatres, golf club, art gallery, the beautiful downtown core with many amazing restaurants, small independent shops, library, shopping mall, big box stores, and too many other amenities to list. Whether you love to entertain or simply relax in style, this property is a must-see! (id:60626)
Royal LePage Triland Realty Brokerage
23 Macaulay Street W Unit# 2
Hamilton, Ontario
Tucked between the buzz of James Street North and the breezy shores of Bayfront Park lies a townhome that brings the wow without the waitlist. Stylish, sun-filled, and surprisingly spacious, this 2-bedroom condo at 23 Macaulay St W blends modern design with North End charm. Cathedral ceilings and a skylight flood the living space with natural light. Whitewashed oak hardwood floors add modern character. The open-concept kitchen is finished with quartz countertops. The second level has two generous bedrooms, including a unique open loft design with access to your private rooftop terrace—perfect for morning coffees, evening cocktails, and stargazing sessions. The bathroom is a showstopper with a double vanity and curb-less walk-in shower, adding spa-like luxury to your daily routine. With one owned parking spot, lots of visitor parking, and low condo fees, this self-managed townhome is easy on the eyes and the wallet. Steps from West Harbour GO Station, Pier 4, Hamilton’s best restaurants & patios, and surrounded by trails and water views, this home isn’t just a great place to live—it’s a lifestyle move. Ideal for commuters, nature lovers, and anyone who enjoys city living with a waterfront twist. Whether you’re a first-time buyer, downsizer, or investor, this home is packed with potential. Its prime location near hospitals, transit, restaurants, and scenic walking trails makes it an ideal long- or short-term rental option, too. (id:60626)
Real Broker Ontario Ltd.
126 1450 Mccallum Road
Abbotsford, British Columbia
Spotless 2 bedroom 2 bathroom one level living in popular and gated Crown Point. 55+ and 1 small pet allowed. Super active clubhouse boasts games room, exercise room, library, kitchen, and huge workshop. Over-sized garage (13X18) has ample room, cupboards & workbench. This former show home is located right across from the clubhouse. OPEN HOUSE SATURDAY JULY 19 FROM 2PM - 4PM (id:60626)
RE/MAX Treeland Realty
2601 13655 Fraser Highway
Surrey, British Columbia
Spectacular 2Bed, Full Bath home w/incredible, Panoramic City & Mountain Views! This home features a modern open kitchen w/premium Fulgor Milano & Blomberg appliances for luxury living! Unwind after a hard day at work or entertain in your comfy living/dining areas! BBQ or kick back & relax on your 2 expansive balconies & take in the amazing views! The 4pc modern bath is your tranquil oasis of relaxation! In suite laundry & gated parking. Amazing amenities: roof top lounge, rec centre, TV & study rooms, BBQ areas, theatre, yoga room, fully loaded gym, just steps to King George Skytrain, Holland Park, Surrey Memorial, Central City shopping, many restaurants, shops, groceries, banks, services at HUB and around the King George corridor. Easy hop on/off to Hwy 1. Open House SAT JULY 19, 2-4PM. (id:60626)
Royal Pacific Realty Corp.
337 Jones Street
Quesnel, British Columbia
* PREC - Personal Real Estate Corporation. Great location! Overlooking Lebourdais Park in downtown Quesnel. Subsidize your mortgage payments by living in one and renting out the other. Easy walking distance to all amenities. Well built home with a legal, self-contained 2-bedroom suite in the basement. 3 bedrooms on the main, private deck and an over-sized double garage with concrete driveways for owner and tenants to park on. Dual heating system includes N/G forced air in the main home and in-floor radiant heat in the fully finished basement. (id:60626)
Royal LePage Aspire Realty (Que)
207 Ethel Street
Ottawa, Ontario
Great opportunity to own a duplex with R4-UA Zoning! This legal up/down duplex at 207 Ethel Street offers immediate rental income and outstanding future potential under coveted R4-UA zoning permitting a variety of low-rise residential developments. Both self-contained units feature a bright and functional layout with an eat-in kitchen, spacious living room, two bedrooms, a full bath, and in-unit laundry. Each unit has a private entrance, and the property includes parking and a convenient storage shed - ideal for tenants or owner-occupiers. Located on a quiet residential street in a fast-growing neighborhood, you're just minutes from downtown Ottawa and within walking distance to local shops, cafes, parks, schools, and transit. Enjoy nearby Beechwood Village, Rideau River trails, and all the amenities that make Vanier one of Ottawa's most exciting areas for urban living and redevelopment. Don't miss this chance to invest in a flexible, income-generating property with serious upside. 24 hour notice for all showings. (id:60626)
Royal LePage Integrity Realty
205 Ivon Avenue
Hamilton, Ontario
Welcome to this charming 2+2 bedroom, 2-bathroom bungalow located in the quiet and sought-after neighborhood of Normanhurst. This home is conveniently situated just a short distance to schools, transit, parks, and offers easy access to the highway. Upon entering, you will be greeted by gorgeous hardwood floors throughout the main level and a modern kitchen featuring quartz countertops. The home also comes equipped with a Central Vacuum system for added convenience. With almost 1900 sqft of finished living space, this home offers great potential for any buyer. The fully finished basement provides additional living space and room for customization with a separate entrance, kitchen, bathroom, bedroom and living room. Situated on a spacious 35 x 100 ft lot, this property includes a detached garage and parking for up to 6 vehicles. Don't miss this opportunity to own a beautiful home in a fantastic location. Book your showing today! (id:60626)
Royal LePage State Realty
85 Hidden Ranch Hill Nw
Calgary, Alberta
Welcome to this Exquisite Detached Home in the very desirable community of Hidden Valley – Fully Renovated with a Brand-New Basement and a New Roof Shingles last year! This stunning home has been thoughtfully updated with modern elegance and timeless comfort, featuring a brand-new professionally developed basement complete with a large family room, extra bedrroom, and ample storage. The bright, open-concept layout is flooded with natural light, showcasing a gourmet kitchen with sleek quartz countertops, stainless steel appliances, and a stylish backsplash. The spacious primary suite offers a walk-in closet and a luxurious en-suite, while the beautifully landscaped backyard with an expansive deck provides the perfect outdoor retreat with south facing Beckyard. Located in the family-friendly community of Hidden Valley, this home is close to top-rated schools, parks, walking trails, and major roadways. With tons of upgrades, this move-in-ready home is the perfect blend of style and practicality. Book your private viewing before it is gone, a must see! (id:60626)
First Place Realty
114 Deerland Road
Beaver River Rm No. 622, Saskatchewan
Enjoy year-round living or a seasonal retreat at this cabin home, complete with air conditioning, a 24'x26' double car garage, zero outside yard maintenance [no lawn!], a boat slip to dock your boat, year round comfort, with natural gas forced air heating & a cozy natural gas fireplace in the living room, with vaulted ceilings & plenty of natural light. The home has an ICF foundation, with concrete floor in the 4' crawl space, with custom rubber flooring. There is a custom 12'x32' composite deck with privacy screens, & extended roof to BBQ even in the rain, with metal roofing on both the home & garage, rock accents on the garage & home, a water well with pressure system, septic tank, & gas and power bills are only about$1700/year, combined! The home also has Starlink internet, that can be transferred to the new owner of the home! (id:60626)
RE/MAX Of The Battlefords - Meadow Lake
4763 Little Harbour Road
Little Harbour, Nova Scotia
Family Living at its Finest! A SPACIOUS retreat where every detail is designed for your comfort and convenience. SUPERSIZE bungalow with a NEWER massive paved driveway and a double car garage nestled in a serene setting just minutes to New Glasgow. The charm of county taxes and the allure of an ideal location on the way to the renowned Melmerby Beach. With four bedrooms and four baths, including two ensuites to pamper you with comfort and style.. one ensuite WAS ADDED within the last TWO years. The main floor boasts 1700 sq. ft. featuring an open concept layout that seamlessly blends functionality and elegance. TIME OF DAY savings with the ETS heaters and year round comfort with the heat pump. Main floor laundry room plus a half bath adds to the convenience of one level living. Bask in the natural light streaming through the sun drenched HUGE mudroom that leads to the fully developed basement. Perfect for teens or visiting family, endless possibilities for recreation and relaxation. Outside is your own private oasis, where a huge, massive sun deck and gazebo overlooks a fenced backyard, providing the perfect spot for outdoor gatherings or a safe space for fur babies. Don't miss this opportunity to make this EXCEPTIONAL property your own! (id:60626)
Blinkhorn Real Estate Ltd.
102 11641 227 Street
Maple Ridge, British Columbia
The prestigious concrete and steel constructed development by Concordia Homes. This ultra spacious 883 SF, east facing, two bedroom plus open den unit, overlooks the courtyard and offers a private 92 SF glass enclosed Lumon solarium. The home features an open floor plan, 9 foot ceilings, Silestone quartz counter tops, a 5 burner gas stove, Kohler faucets, a frameless glass shower with rain fall shower head, a high-end Blomberg appliance package, a Napoleon fireplace and sleek luxury vinyl plank flooring throughout the main living space. Two parking included. A quiet location only a short walk to restaurants, shopping, and recreation. Easy access to West Coast Express and Rapid bus to lines. (id:60626)
Stonehaus Realty Corp.
130 Nicholas Drive
Hillsborough, New Brunswick
Welcome to 130 Nicholas Drive, your private country oasis on one of Hillsboroughs most preferred streets, and an easy 25-minute drive to downtown Moncton. Sheltered by a privacy hedge of mature evergreens, discover an expansive front yard featuring flower beds, stately trees and even a secret garden. An equally large backyard, bordered on all sides by beautiful woodland, offers a nature retreat vibe right out your backdoor. This welcoming, spacious home features too many upgrades to list, including a modernized, open-concept kitchen-dining room. The gorgeous butcher block island is a stunning focal point for gatherings large and small. White subway tile, refreshed cabinets, sleek hardwood floors, modern-rustic light fixtures and new stainless-steel appliances contribute to the bright, airy feel of this space. Double patio doors open onto a newly re-built deck, perfect for BBQs and enjoying the surrounding nature. Off the deck is a fenced dog yard for Fido. Upstairs find a comfortable primary bedroom with ensuite, plus two bedrooms (or WFH offices) and a full bath. A finished basement rec room offers additional multi- use space. Need storage? This house has tons, including a double-and-a-half attached garage plus an under-deck garage. The home is heated & cooled by a full- ducted heat pump. Full list of upgrades available upon request. This home is located close to schools, grocery store, pharmacy, golf club, trails, & more. Dont miss this rare opportunity! (id:60626)
Keller Williams Capital Realty
90 Rosenburg Street
Moncton, New Brunswick
NOW AVAILABLE! FIRST TIME HOME BUYER REBATE FOR NEW CONSTRUCTION! Welcome to this beautiful NEW Construction spec home located in the highly desirable Moncton Jonathan Park! The photos are SAMPLE photos and may differ from actual build.Appliances are NOT included. This open layout single home with garage aims to please. Main floor features open floor plan perfect for entertaining. Enter into the bright living room with cozy shiplap electric fireplace. Modern kitchen features beautiful cabinetry, quartz countertops and stunning backsplash. Two piece bath finishes off main level. Second level you will find two large bedrooms, 4 pc main bath, and laundry room. The large Primary suite features tray ceilings, nice walk in closet, and 5 piece bathroom retreat including double sinks. Basement just adds more qualities to this already perfect home. Finished basement has a side entrance and includes a wet bar in family room, bedroom with walkin closet and 4 pc bath. Two mini split heat pumps are included in this home for your comfort. Paving and Landscaping are included and hold no warranty and no holdbacks. 10 Year Atlantic Home Warranty to buyer on closing. New Home and NB power rebate to builder. Measurements for room sizes are to be verified by Buyers.Vendor is related to the listing agent who is a licensed real estate salesperson with Province of NB. This beautiful home won't last! Call your REALTOR® for your private viewing today. (id:60626)
RE/MAX Avante
21 Idylwood Road
Welland, Ontario
Welcome to the quiet area and ever so popular North End Neighbourhood of Welland featuring this Beautiful 3 + 3 Bedroom, 3 Bath w/attached 1 Car Garage Side Split Home. Interior features updated Kitchen, Flooring, Bathrooms and light fixtures. Main Level show cases a Large Living Room area, Eat-In Kitchen or Formal Dining area with access to a 15 Ft. x 17 Ft. Grand 3 Season Sunroom leading to your fenced-in Backyard. Lower Level has a 2 Piece Powder Room, Separate Entrance with Walk-up Backyard Access which allows for a possible extra rental income or in-law suite potential. Sit on your front porch having coffee in the morning or simply relax in the afternoon or evenings in your backyard enjoying your in-ground swimming pool during the summer months. Close to All Amenities, Niagara College/Schools and minutes to Highway 406 leading to Niagara Falls and St. Catharines. Call for your viewing today you won't want to miss out on this great opportunity in this sought after area of Welland. (id:60626)
Royal LePage NRC Realty
4 Isbister Close
Red Deer, Alberta
Welcome to this beautiful custom built modified Bi-Level house by Asset Builders, featuring 5 bedrooms and 3 bathrooms. This pet and smoke free house greets you with a spacious living room with vaulted ceiling when you enter, with upgraded vinyl flooring, and a beautiful kitchen with tile countertops , and backsplash giving it a stylish look. This floor also features a primary bedroom with walk-in closet and 4 piece ensuite with bath tub and a separate standing shower. There is another bedroom, a 4 piece bathroom and an office room on the main floor. Upstairs, a bonus room over the garage with extra space for family gatherings adds extra value to this house. The basement has 3 bedrooms, a 4-piece bathroom, roughed in plumbing for home bar and operational in floor heating to keep you warm on cold days. Lastly, the double garage is insulated and comes with shelves for organizing. Additionally, this home features beautiful tile work, adding an extra hint of a modern look, a fully fenced yard , roof done in 2022 and has been well maintained, it is ready to just move in. (id:60626)
Century 21 Maximum



