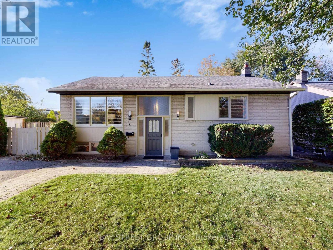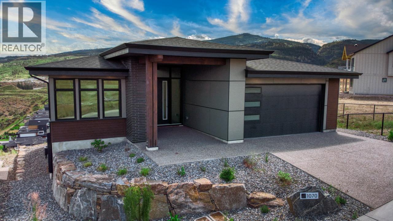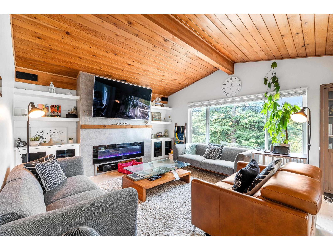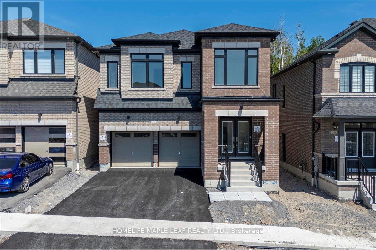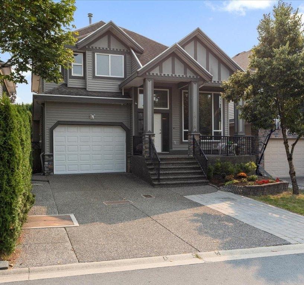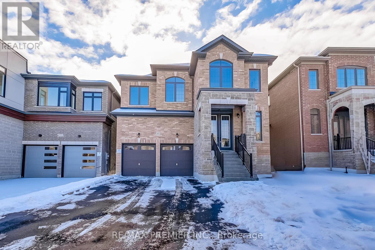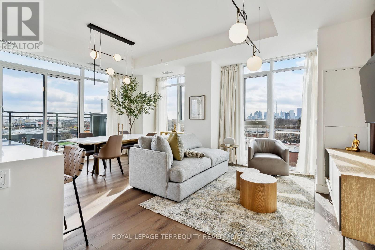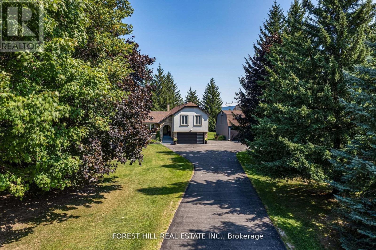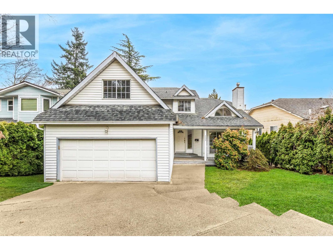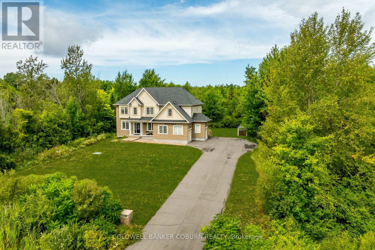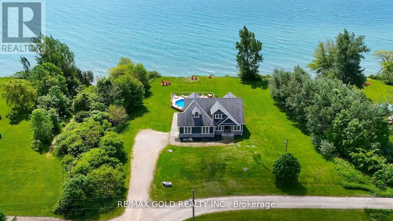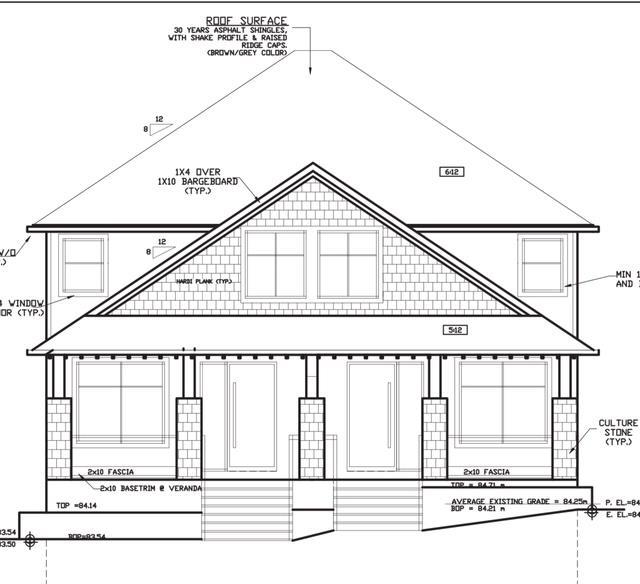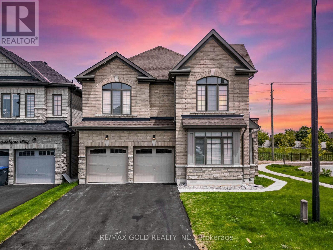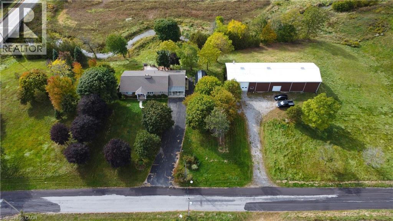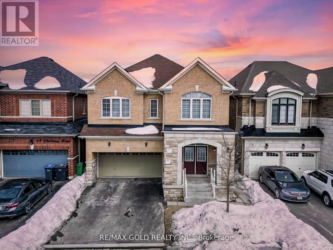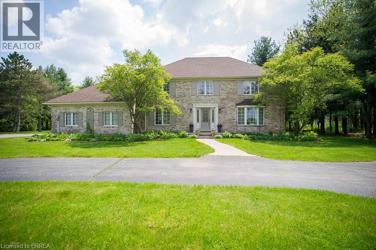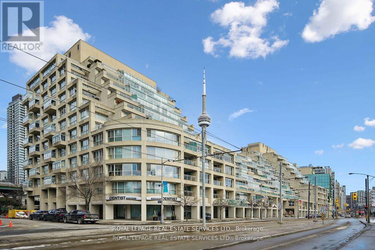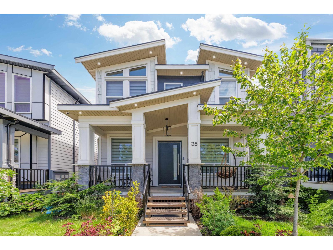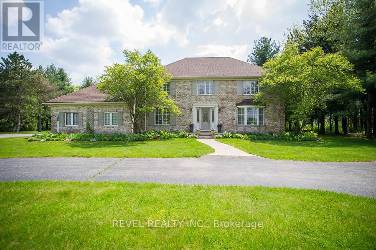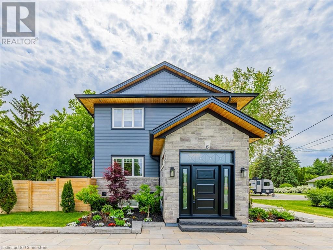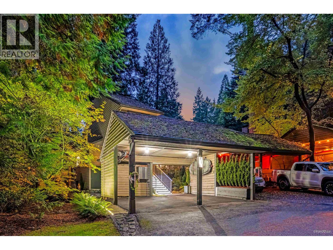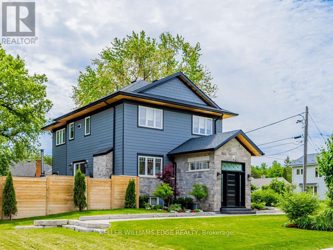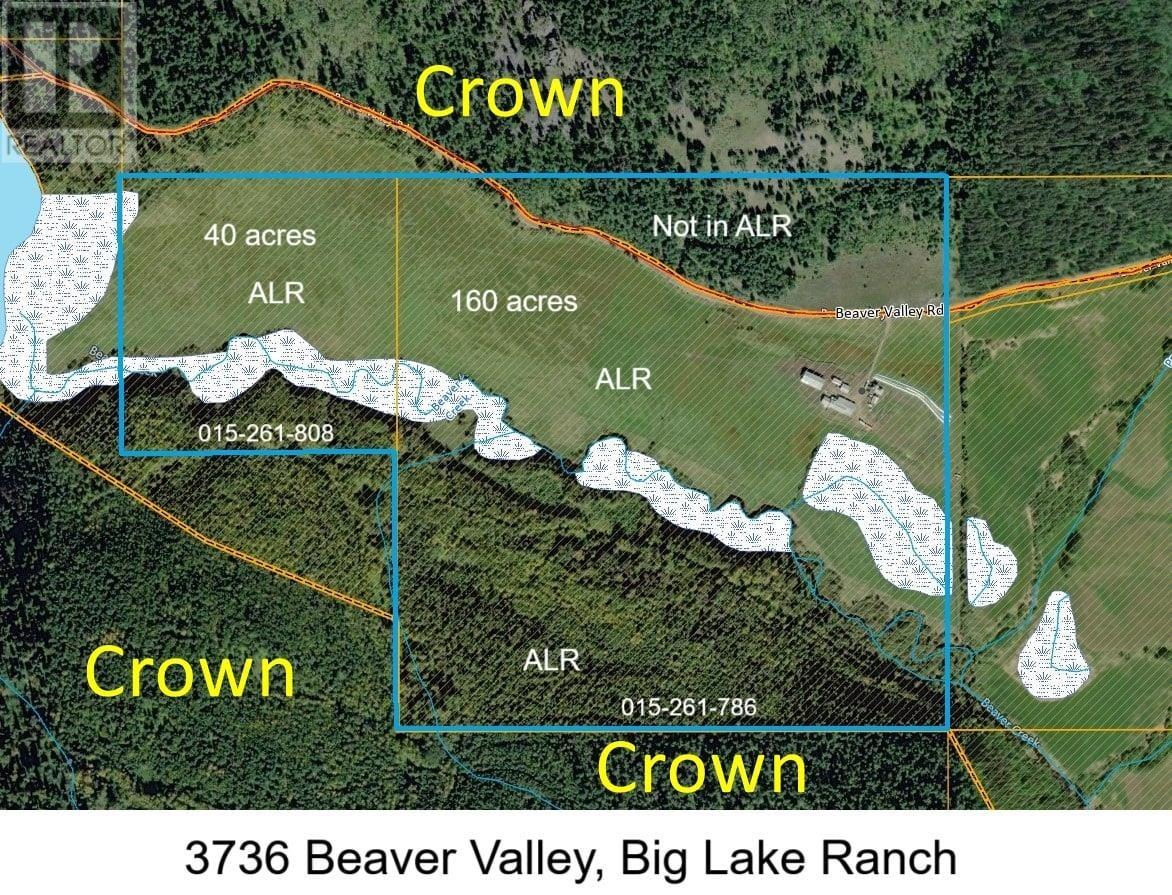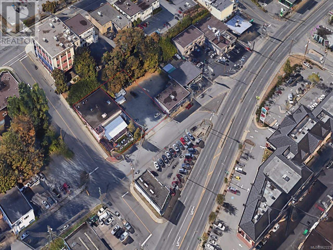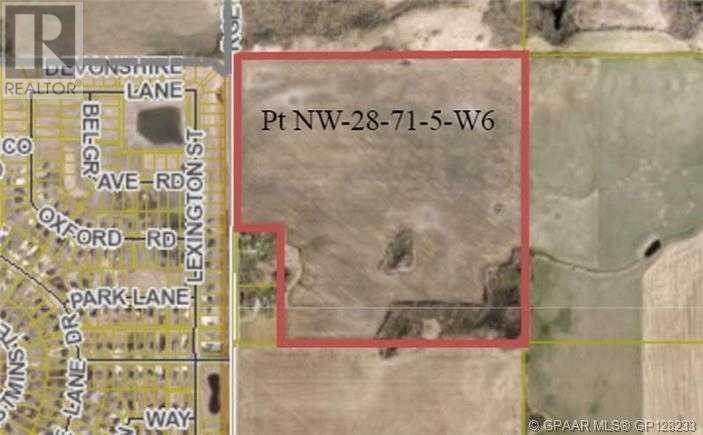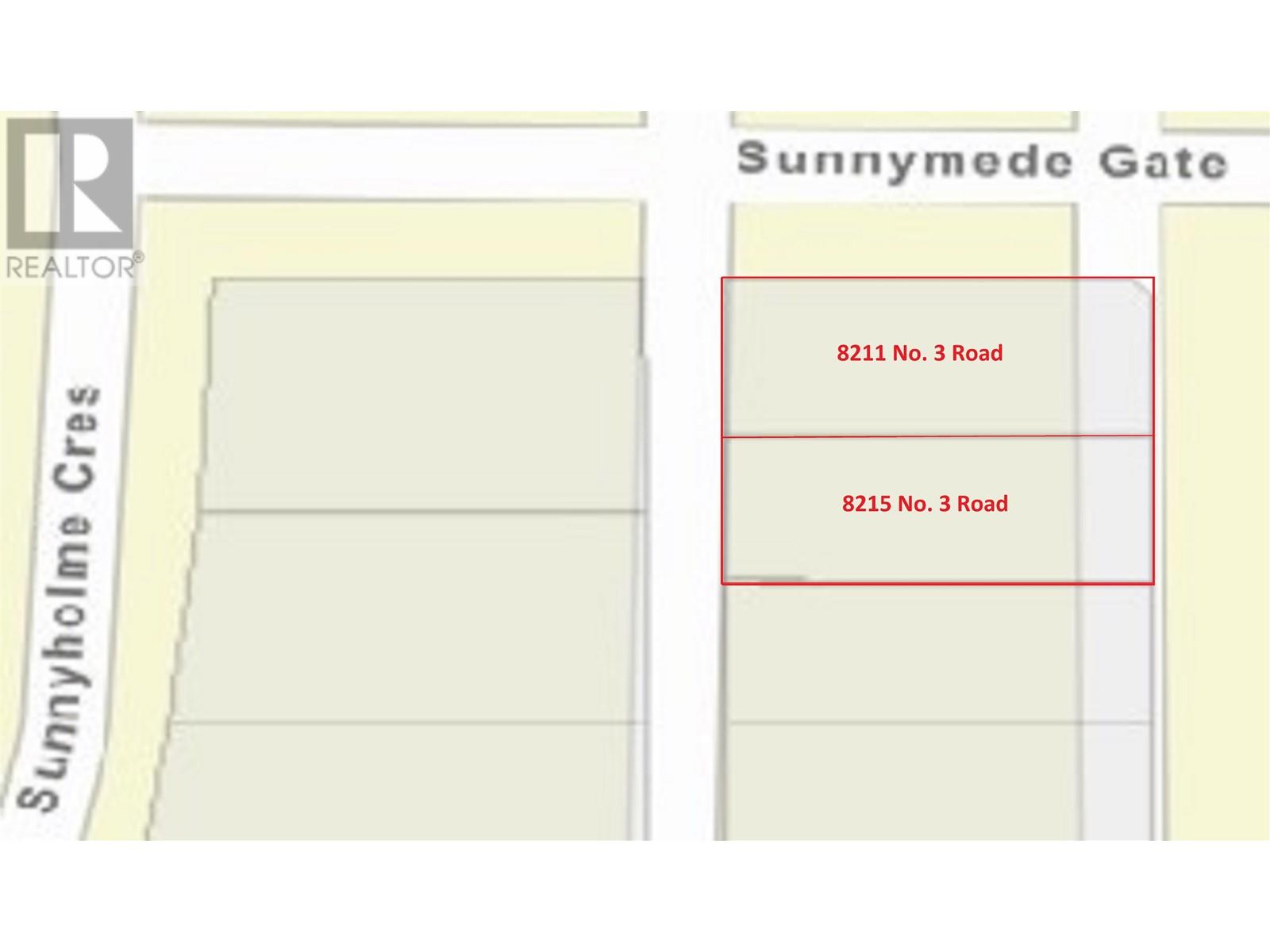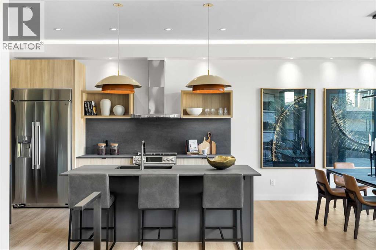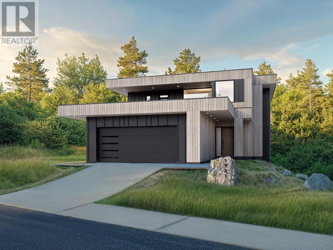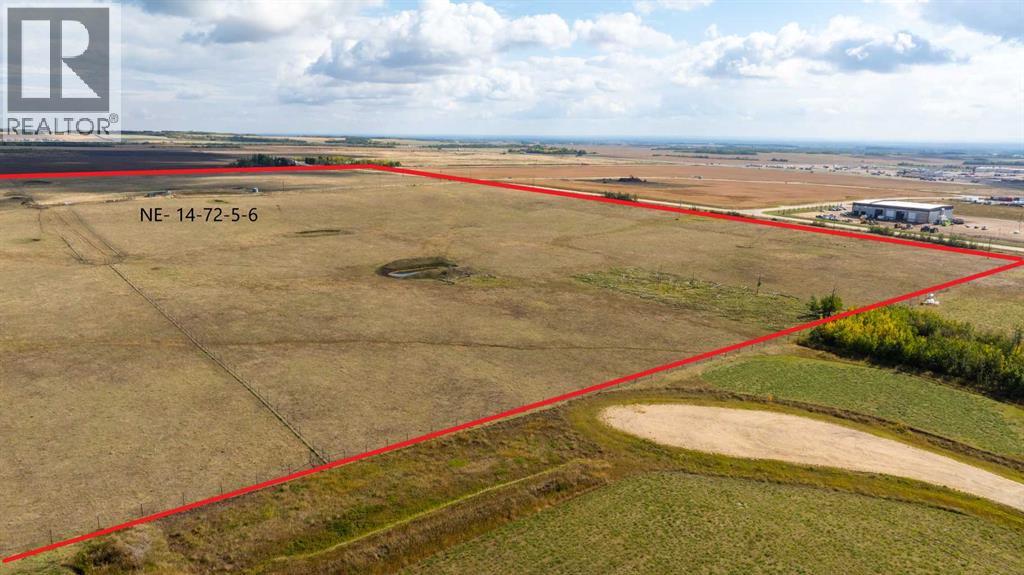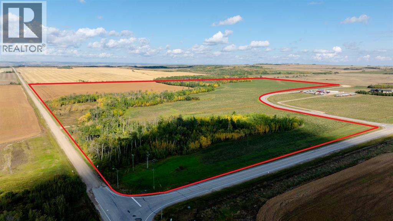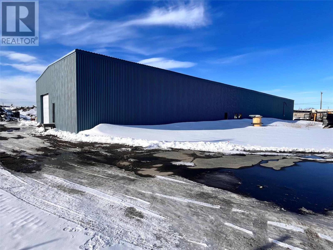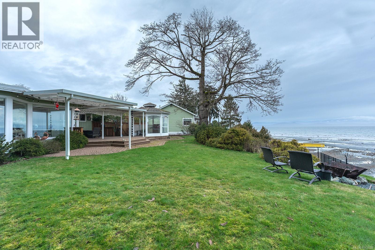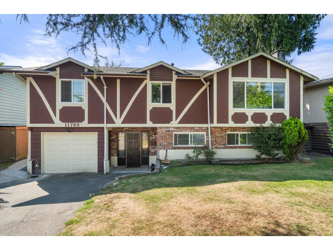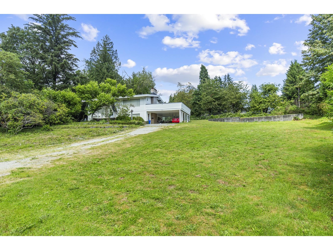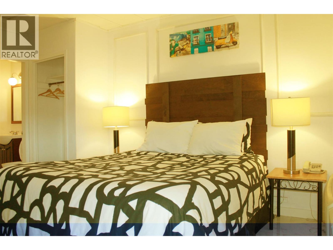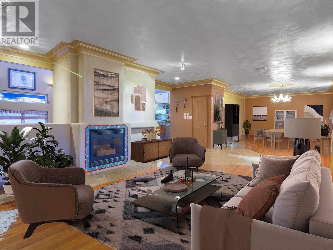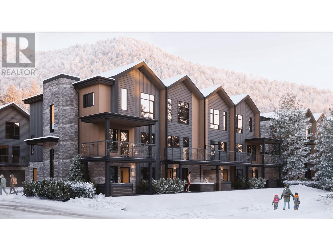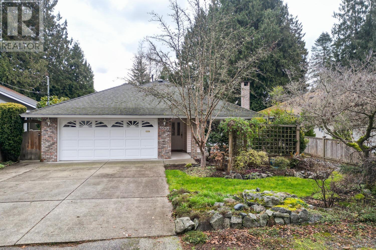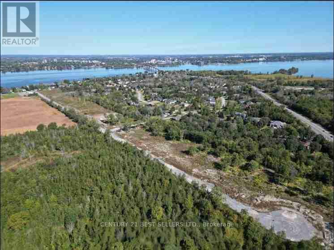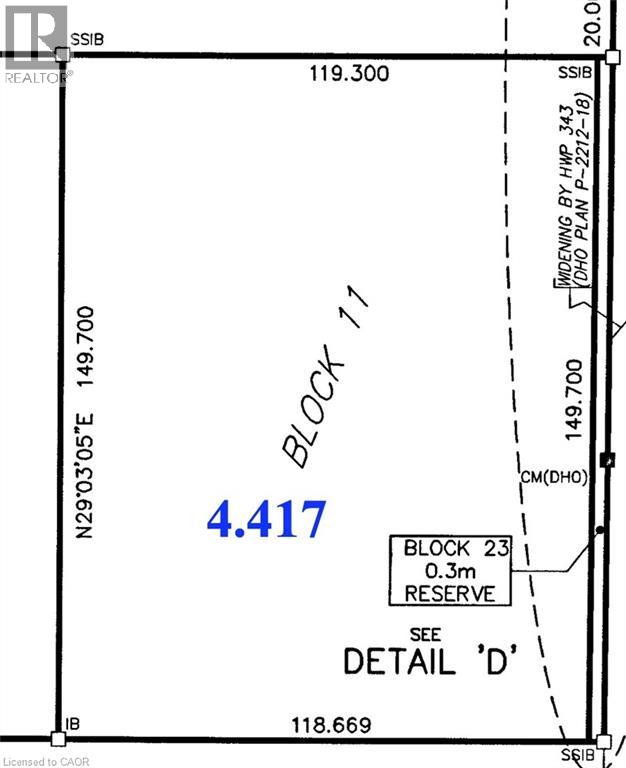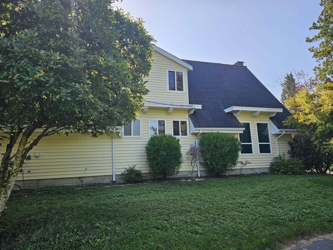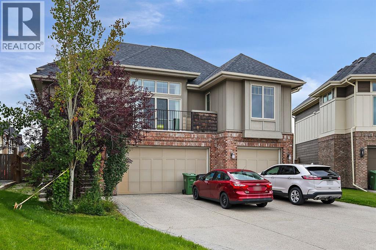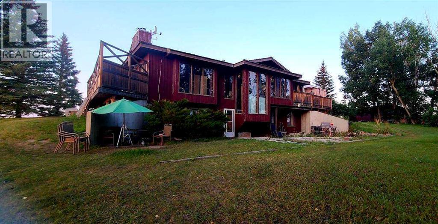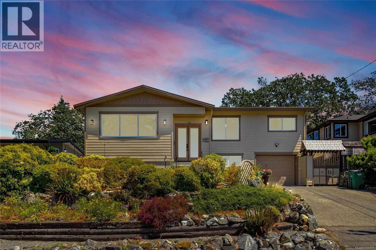8 Overton Crescent
Toronto, Ontario
This well-maintained and beautifully designed family home features a cozy living room filled with natural sunlight and a fireplace. the spacious 3 bedrooms with the large windows that brighten the space. The modern kitchen boasts elegant marble countertops, and the two bathrooms have been fully renovated with quality finishes. The bright basement recreation room includes a built-in Bose surround sound system, perfect for entertainment and family gatherings. Location, Location, Location. Adjacent To The Bridle Path, Edward Gardens, Shops at Don Mills, Highways, Parks, Public Transportation, Top School, and much more. (id:60626)
Bay Street Group Inc.
1070 Emslie Street
Kelowna, British Columbia
Welcome to this exceptional 5-bed, 4-bath modern home by Carrington Homes, offering 3,146 sq ft of beautifully designed living space. A custom take on Carrington’s most popular floor plan, this home combines contemporary style with functional comfort. Located in Kelowna’s desirable Upper Mission community Trailhead at the Ponds, it showcases stunning views of the mountains and valley. The main level features high ceilings and a spacious great room with large windows. The chef’s kitchen includes a generous island, built-in pantry with custom cabinetry, coffee bar, and open shelving. Just off the Dining you can enjoy evenings on the covered deck taking in the peaceful surroundings. The primary bedroom is a private retreat with incredible views and a spa-like 5-piece ensuite. The walk-out lower level includes two additional bedrooms, a junior bedroom with private bath, family room, and games area. A dual-zone furnace allows for separate temperature control on each floor. GST APPLICABLE. (id:60626)
Bode Platform Inc
10662 Santa Monica Place
Delta, British Columbia
Canterbury Heights gem! Sitting on a 7,200+ sf corner/high-elevation lot with dual road frontage, this 5 bed 4 bath home blends family comfort with investment potential. Vaulted living room, bright open updated layout & a 28'x15' sundeck capturing sweeping Burns Bog views & stunning sunsets. Garden lovers will enjoy the landscaped yard, two storage sheds, separate patio & covered gazebo-perfect for year-round entertaining. Includes self-contained suite w/ 2nd kitchen & private entry (currently owner-occupied, not rented) offering flexibility as mortgage helper or in-law space. Quiet, family-friendly yet central, steps to Burns Bog trails, Gray Elementary, Sands Secondary, and close to Sungod Recreation Centre & Sunstone Park. A solid home today with strong rebuild potential tomorrow! OPEN HOUSE: Nov 15 (SAT) 2-4 PM & Nov 16 (SUN) 2-4 PM (id:60626)
Exp Realty
1242 Talisman Manor
Pickering, Ontario
New Detached By Fieldgate Homes (MAXIMUS MODEL). Welcome to your dream home in Pickering! Amazing living space! Backing onto green space! Bright lightflows through this elegant 5-bedroom, 3.5 bathroom gorgeous home. This great designed home features a main floor library, highly desirable 2nd floor laundry, enjoying relaxing ambiance of a spacious family room layout w/ cozy fireplace, combined living and dining room, upgraded kitchen and breakfast area, perfect for entertaining and family gatherings. The sleek design of the gourmet custom kitchen is a chef's delight, a double car garage. Move-In ready With Thoughtful Upgrades throughout! This property offers everything you need to live, work, and entertain in style! Schedule your private viewing today before this is gone! This home offers endless possibilities, don't miss this beautiful opportunity! (id:60626)
Homelife Maple Leaf Realty Ltd.
18118 67 Avenue
Surrey, British Columbia
**Room for the WHOLE family and their families. A place for everyone to call home and stay friends, with each family unit having their own space.** Here is your opportunity to make it happen! This beautiful, well maintained 3500 sq. ft. semi-custom home, with mortgage helpers bringing in $3200 per month! With 7 Beds, 1 Den, 6 Baths, open floor plan, spacious maple kitchen, large granite sit-up island, gas range. 15' high great room with gas f/p and lots of natural light. Den on the main, 4 beds upstairs - 2 with ensuites. Huge primary bedroom suite includes a spacious ensuite, private balcony and walk in closet. Your family will love the huge park across street: fields, playgrounds, trails and an elementary school a block away. Super close to transit, schools and quick access to Hwy #1. (id:60626)
RE/MAX Treeland Realty
207 Fallharvest Way
Whitchurch-Stouffville, Ontario
Brand New By Fieldgate Homes. Welcome to your dream home in Stouffville! The Newcastle Model !40' Detached 3052 square feet of above-grade captivating living space! Bright light flows through this elegant 5-bedroom, 3.5-bathroom gorgeous home featuring timeless hardwood flooring. This stunning all-brick design features main floor 10 foot ceilings, highly desirable 2nd floor laundry, 2nd floor 9ft ceilings, master bedroom featuring walk-in closet and 5-piece en-suite with free standing tub and separate shower. Enjoying relaxing ambiance of a spacious family room layout w/cozy Gas fireplace, living and dining room, upgraded kitchen and breakfast area, perfect for entertaining and family gatherings. The sleek design of the gourmet custom kitchen is a chef's delight, Separate Walk Up Entrance to Basement! This home offers endless possibilities! Don't miss this one! **EXTRAS** Upgraded Stainless Steel Kitchen Aid Fridge, Stove, Dishwasher. Whirlpool Front Loading Washer and Dryer. (id:60626)
RE/MAX Premier Inc.
607 - 1285 Queen Street E
Toronto, Ontario
Welcome to an extraordinary top-floor residence in one of Leslieville's most sought-after boutique buildings.Designed for those who value privacy, elevated design, & effortless city living,this penthouse suite delivers a level of refinement rarely offered in the neighbourhood.Flooded w/natural light from floor-to-ceiling windows,the open-concept living space frames sweeping views of the Toronto skyline & Lake Ontario.Sunsets here feel cinematic. Every detail has been carefully curated: bleached wide-plank oak floors,custom lighting,modern minimalist millwork, & striking architectural wall accents create a calm, cohesive aesthetic throughout.The chef-inspired kitchen is both functional & beautiful,featuring an oversized island, sleek integrated appliances,generous pantry storage, & plenty of space to entertain.All three bedrooms are impressively sized w/large closets, offering comfort & flexibility for families & guests,.The third bedroom,enclosed w/elegant glass doors, currently serves as a stylish office & can easily be converted as your lifestyle evolves.Step outside to the showpiece of the home: an expansive private terrace overlooking the city & lake. Outfitted w/a built-in BBQ, premium turf flooring, & room for lounging or dining, this outdoor sanctuary is ideal for slow mornings & golden hour cocktails,Additional standout features incl. a spacious laundry room w/deep sink, quartz counters, & hanging system.This is something rarely seen in condo living.With fewer than 70 residences,this boutique building offers true exclusivity & peace.Residents enjoy access to a private fitness studio,rooftop terrace,& a beautifully designed party lounge.A rare private parking space adds everyday convenience,while direct access to the Queen streetcar,DVP, & Gardiner ensures effortless commuting in every direction.This is more than a place to live.It's an elevated lifestyle in one of Toronto's most vibrant & lovable Opportunities like this are few and far between communities. (id:60626)
Royal LePage Terrequity Realty
5837 Yonge Street
Innisfil, Ontario
Set on over 1.5 acres in Innisfil, this stunningly upgraded 4+1 bedroom, 3 bathroom side-split home combines modern living with serene privacy. The open-concept main level is filled with natural light from expansive windows and skylights, creating a seamless flow between the living, dining, and kitchen areas. The chef-inspired kitchen boasts high-end appliances and premium finishes, perfect for both everyday living and entertaining. The lower-level split offers a warm and inviting family room with a walkout to the backyard, and a separate entrance while the finished basement provides additional living space, ideal for extended family, guests, or potential income opportunities. Beautiful hardwood flooring extends throughout the home, adding a timeless touch. Brand New Furnace! (2025) A partially finished guest house with a walkout to its own deck adds even more potential. Outside, the expansive backyard offers endless possibilities for outdoor living, gardening, or simply enjoying the peaceful setting. This is a rare opportunity to own a property that truly blends luxury, versatility, and privacy. (id:60626)
Forest Hill Real Estate Inc.
133 Warrick Street
Coquitlam, British Columbia
NEW PRICE! Come home to this fabulous home in the heart of Coquitlam. This nearly 4000 SF, 6 bed/4 bath residence is situated on a 6700 SF lot with a double garage & tranquil exposure with open VIEWS. This home offers a blank canvas for the potential buyer to make it their own. The main floor offers 18 ft ceilings + circular staircase w/oversized windows. Enjoy a large family room overlooking the outdoor deck & private backyard. Upstairs offers 3 generous sized bdrms with beautiful eastern exposure. The oversized primary bed comes w/spa ensuite & walk in closet! Entertainers don't miss the oversized games room. Downstairs features a fully renovated 2 bed suite. Great location mins to schools, shops & HWY access. UPGRADED DECK, A/C & NEW WATER TANK. *Photos are virtually staged* (id:60626)
Royal LePage West Real Estate Services
549 Osmond Daley Drive
Ottawa, Ontario
Nestled on a quiet cul-de-sac in the prestigious West Lake Estates neighbourhood, this 2017-built 2-storey home offers over 4,500 sq.ft. of living space on a serene 2-acre treed lot with no rear neighbours. A beautiful interlock walkway welcomes you to a home designed for both comfort and elegance. Inside, the main and second floors feature 9-ft ceilings, including warm maple hardwood on main floor, while oversized windows fill each room with natural light. The impressive 18-ft family room ceiling creates an airy, grand atmosphere, complemented by a modern tiled gas fireplace. The white kitchen boasts striking grey-veined granite countertops, a large island, gas cooktop, wall oven, and direct access to the back deck, perfect for BBQing and entertaining in your quiet, private backyard. Off the kitchen, a practical mudroom and laundry room add everyday convenience. Upstairs, the open staircase overlooks the family room below. Three generously sized bedrooms share a stylish full bathroom, while the expansive primary suite offers double-door entry, a spacious walk-in closet, and a 5-piece ensuite with a stand-up shower, soaker tub, and double vanity. The fully finished basement extends your living space with a fifth bedroom, 3-piece bathroom, spacious family room, stylish theatre room with wet bar, an additional smaller spare room currently used as a workout space, and two extra storage rooms. Close to 417, Tanger Outlets, Carp Village and more! Furnace (2023), Ecoflo Septic System (id:60626)
Coldwell Banker Coburn Realty
1932 Ocean Boulevard
Chatham-Kent, Ontario
Welcome to this exceptional custom-built beach house on the shores of Lake Erieoffering the perfect blend of comfort, space, and opportunity. With 5 bedrooms, 2.5 baths, and a fully finished basement, this spacious home is ideal for full-time living, multigenerational families, or a luxury seasonal retreat. Enjoy an oversized kitchen, double laundry, and expansive backyardperfect for entertaining or relaxing with family and friends. Resort-style amenities include a private pool, hot tub, cozy fire pit, and custom-built pool table. Tucked away in a quiet, private setting with convenient parking and close proximity to wineries, water activities, dining, and more. Whether you're looking for your forever home or a high-performing income property, this home deliverscurrently generating six-figure income with a strong double-digit cap rate. Dont miss this unique opportunitybook your private showing today! (id:60626)
RE/MAX Gold Realty Inc.
16487 20 Avenue
Surrey, British Columbia
Welcome to this beautifully designed 7-bedroom, 5-bathroom duplex offering modern living in the heart of Grandview. This home features a thoughtfully planned layout with a 2-bedroom legal suite-perfect as a mortgage helper or extended family accommodation. Enjoy luxury touches throughout, including a rooftop patio ideal for entertaining or relaxing with breathtaking views. Spacious interiors, high-quality finishes, and an unbeatable location near schools, parks, shopping, and transit make this an exceptional opportunity. Don't miss your chance to own in one of South Surrey's most sought-after neighbourhoods. Completion coming soon-contact us today for more details! (id:60626)
Royal LePage Global Force Realty
73 Eastman Drive N
Brampton, Ontario
Wow, This Is An Absolute Showstopper And A Must-See! Priced To Sell Immediately, This Stunning Less than a Year-Old Corner Lot, Fully Detached 4-Bedrooms With 4 Washrooms Home Still Falls Under The Tarion Warranty, Offering The Perfect Blend Of Luxury, Comfort, And Peace Of Mind! (((( Featuring 9' High Ceilings On Both The Main And Second Floors))))!! Featuring A Brick And Stone Upgraded Elevation, This Model Exudes Curb Appeal And Architectural Elegance!! This Beautiful Home Is Designed To Impress With Its Separate Living And Family Rooms, Providing Ample Space For Relaxation And Entertainment. The Family Room Features A Cozy Fireplace, Creating The Perfect Ambiance For Memorable Family Nights And Relaxing Evenings. The Gleaming Hardwood Floors Throughout The Main Floor Add Warmth And Sophistication, While The Hardwood Staircase With Wrought Iron Pickets Adds A Touch Of Elegance. The Heart Of This Home Is The Gourmet Kitchen, Complete With Granite Countertops, A Stylish Backsplash, And Premium Stainless Steel Appliances Truly A Chefs Dream! The Spacious Primary Suite Features A Large Walk-In Closet And A 6-Piece Spa-Like Ensuite, Offering A Tranquil Retreat At The End Of The Day. All Four Bedrooms Are Generously Sized And Connected To Washrooms, Ensuring Ultimate Convenience For The Entire Family. The Second-Floor Laundry Room Adds Day-To-Day Practicality!! The Basement Is Untouched And Ready For Creative Minds To Transform It Into The Space Of Their Dreams!! With Its Modern Design, Prime Corner Location, Tarion Coverage, And A Layout Ideal For Multi-Generational Living Or Future Income Potential, This Home Is Move-In Ready And Packed With Thoughtful Upgrades. Dont Miss Your Opportunity To Own This Gorgeous Property .Schedule Your Private Viewing Today! (id:60626)
RE/MAX Gold Realty Inc.
17 Cemetery Road
Norfolk, Ontario
Welcome to 17 Cemetery Rd! A custom built 1982 bungalow full of character, conveniently located mins from Hwy 403/Brantford, 46.82 acres with frontage on 2 roads. The main floor offers 2000 sq.ft of living space including the retrofitted garage, spacious living room with hardwood floors, a generous sized Primary bedroom, an additional guest room and a 4pc bathroom. Updated open concept kitchen with granite countertops and a 10 island ideal for entertaining, which opens to a dining room with 8 patio doors walking out to the upper deck with gorgeous views. An additional 1690 sq.ft of finished living space on the lower level with a spacious rec room, a beautiful stone fireplace, corner bar, additional bedroom with oversized windows letting in ample natural light, 3pc bath, laundry and multiple utility/storage/cold rooms, patio doors walkout to the 600 sq.ft deck for more views. Rustic garden shed with conc. Floor, hydro and metal roof. Approx 38ac of workable land incl random tile for excellent drainage, 40 x 100 metal clad shop separated into 40x30 insulated/heated bay w/16 ceilings, 16 overhead door with opener, concrete floor with hydro, and a 40x70 storage area with another powered garage door and 2 oversized doors for larger equipment. Extras circular driveway, well & cistern, additional 5000+ sqft of indoor storage space in the barn. (id:60626)
RE/MAX Real Estate Centre Inc.
17 Cemetery Road
Norfolk County, Ontario
Welcome to 17 Cemetery Rd! A custom built 1982 bungalow full of character, conveniently located mins from Hwy 403/Brantford, 46.82 acres with frontage on 2 roads. The main floor offers 2000 sq.ft of living space including the retrofitted garage, spacious living room with hardwood floors, a generous sized Primary bedroom, an additional guest room and a 4pc bathroom. Updated open concept kitchen with granite countertops and a 10’ island ideal for entertaining, which opens to a dining room with 8’ patio doors walking out to the upper deck with gorgeous views. An additional 1690 sq.ft of finished living space on the lower level with a spacious rec room, a beautiful stone fireplace, corner bar, additional bedroom with oversized windows letting in ample natural light, 3pc bath, laundry and multiple utility/storage/cold rooms, patio doors walkout to the 600 sq.ft deck for more views. Rustic garden shed with conc. Floor, hydro and metal roof. Approx 38ac of workable land incl random tile for excellent drainage, 40’ x 100’ metal clad shop separated into 40x30’ insulated/heated bay w/16’ ceilings, 16’ overhead door with opener, concrete floor with hydro, and a 40x70’ storage area with another powered garage door and 2 oversized doors for larger equipment. Extras – circular driveway, well and cistern, additional 5000+ sqft of indoor storage in the barn. (id:60626)
RE/MAX Real Estate Centre Inc. Brokerage-3
11 Clunburry Road
Brampton, Ontario
Wow, This Is An Absolute Showstopper And A Must-See. This Stunning North-Facing 6-Bedroom Home Sits On A Premium Lot With No Sidewalk And Features A Legal 3-Bedroom Basement Apartment, Making It An Exceptional Opportunity For Families And Investors Alike. Boasting 3,354 Square Feet Above Grade (As Per MPAC) Plus An Additional 1,500 Square Feet In The Basement, This Home Offers Nearly 5,000 Square Feet Of Luxurious Living Space. The Main And Second Floors Showcase 9-Foot Ceilings, An Open-Concept Layout, And Gleaming Hardwood Floors, Creating A Bright And Inviting Atmosphere. The Multiple Living Spaces, Including A Den/Office, Living Room, And Family Room, Provide Ample Room For Both Relaxation And Entertaining. The Designer Kitchen Features Quartz Countertops, A Stylish Backsplash, And Stainless Steel Appliances, Perfect For Modern Living. The Second Floor Offers Six Generously Sized Bedrooms, Each With Access To A Full Bathroom, Ensuring Comfort And Privacy For The Entire Family. The Master Suite Is A True Retreat With A Walk-In Closet And A Spa-Like Ensuite. The Legal 3-Bedrooms With 2 Full Washrooms Basement Apartment Includes A Separate Side Entrance, Making It An Excellent Option For Rental Income Or Multi-Generational Living. Located In A Prime Neighborhood, This Home Offers Premium Finishes, A Thoughtful Layout, And An Unbeatable Location! Impressive 9Ft Ceiling On Both Floors Man And 2nd Floor!! Custom Double Doors! Hardwood Floors Through-Out ON Main Floor And Second Floor Hallways! Garage Access! Finished To Perfection W/Attention To Every Detail! A Rare Find With Incredible Value, This Home Is Ready To Sell. Do Not Miss This OpportunitySchedule Your Viewing Today. (id:60626)
RE/MAX Gold Realty Inc.
92 Highland Drive
Brantford, Ontario
Located in the prestigious Highland Estates community sits 92 Highland Drive, a gorgeous 2-storey, brick home situated on more than 2 acres of mature tree landscape & ravine. It has approximately 3100 sqft of above grade plus a finished basement. With a lot of this size, the outdoor enthusiast or hobbyist has enough space to build an outdoor structure/garage or in-ground pool while still preserving the natural landscape. This luxurious 3 bed, 4 bath home offers an entertainer's layout w/large principal rooms & stunning design. The circular drive approaches the breathtaking modified Georgian architecture w/low low-lying greenery to highlight the brick & entryway. The front foyer is warm & inviting with a tasteful neutral palette. At the front is a stunning formal dining room to host dinner parties & special occasions. In the second formal room to the left guests can mingle while enjoying a fabulous glass of wine, admiring the hand-painted walls inspired by De Gournay from France. The kitchen is bright & spacious w/crown moulding, granite countertops & ample cabinet & counter space for food preparation & a large centre island to prepare & gather. A large sitting area provides picturesque views into the wall-to-wall windowed 4 season sunroom overlooking the landscape & ravine. A large mudroom & full bathroom finish off the main level. Make your way up the staircase to the fully renovated primary suite with inset ceiling light, designer wallpaper & the most luxurious primary bath highlighted w/earth tones, a grand soaker tub & seamless entry shower with his & her shower heads. A large walk-in organized closet sits outside the bedroom. 2 additional bedrooms & a large, gorgeously renovated full bathroom w/walk-in glass steam shower finish off the 2nd floor. If more space is what your family needs, the basement is fully finished w/recreation room, full bath, gym area & storage. This home doesn't just offer beauty, it offers a lifestyle! (id:60626)
Revel Realty Inc
601 - 480 Queens Quay W
Toronto, Ontario
Welcome to Suite 601W at the iconic King's Landing-a masterpiece by celebrated Canadian architect Arthur Erickson, best known for Roy Thomson Hall. Nestled along Toronto's vibrant waterfront, this rare, quiet corner unit has been meticulously renovated, offering a unique blend of architectural prestige and modern luxury. Step through a spacious, elegant foyer into a thoughtfully redesigned home perfect for elevated everyday living and entertaining. The heart of the suite features a gourmet chef's kitchen with a striking 10-ft waterfall island, premium Miele appliances, and custom wine storage-flowing seamlessly into a large open-concept living and dining area. An expansive living room offers the perfect setting to host guests, while the bright solarium provides a private retreat to read, relax, or enjoy a glass of wine. The luxurious primary suite boasts a vast walk-in closet and spa-like ensuite with jetted soaker tub, dual vanities, and private water closet. A full-sized laundry room with built-in storage adds comfort and convenience. Ideally located on the same level as the building's exceptional amenities: indoor saltwater pool & whirlpool, sauna, rooftop terrace with BBQs, outdoor pickleball court, state-of-the-art gym, party room, and golf swing practice range. Includes 1 parking space and 1 locker. With 24-hour white-glove concierge service, premier finishes, and a landmark location, Suite601W is a rare opportunity to live in one of Toronto's most architecturally significant residences. (id:60626)
Royal LePage Real Estate Services Ltd.
38 172 Street
Surrey, British Columbia
Welcome to this exquisite home, offering a thoughtfully designed floor plan tailored for modern living. The main floor features an open-concept living and dining area, a versatile den, a full bathroom, and a bright family room with expansive windows, the chef-inspired kitchen is complemented by a well-appointed spice kitchen, both equipped with abundant cabinetry and high-end stainless steel appliances. Upstairs, you'll find four spacious bedrooms and three full bathrooms, including two luxurious master suites. The fully finished lower level boasts a media room with a wet bar, a full bathroom, and a two-bedroom basement suite with a separate entrance and en-suite laundry, offering excellent rental potential. Don't miss the opportunity!! (id:60626)
Royal Pacific Riverside Realty Ltd.
92 Highland Drive
Brantford, Ontario
Located in the prestigious Highland Estates community sits 92 Highland Drive, a gorgeous 2-storey, brick home situated on more than 2 acres of mature tree landscape & ravine. It has approximately 3100 sqft of above grade plus a finished basement. With a lot of this size, the outdoor enthusiast or hobbyist has enough space to build an outdoor structure/garage or in-ground pool while still preserving the natural landscape. This luxurious 3 bed, 4 bath home offers an entertainer's layout w/large principal rooms & stunning design. The circular drive approaches the breathtaking modified Georgian architecture w/low low-lying greenery to highlight the brick & entryway. The front foyer is warm & inviting with a tasteful neutral palette. At the front is a stunning formal dining room to host dinner parties & special occasions. In the second formal room to the left guests can mingle while enjoying a fabulous glass of wine, admiring the hand-painted walls inspired by De Gournay from France. The kitchen is bright & spacious w/crown moulding, granite countertops & ample cabinet & counter space for food preparation & a large centre island to prepare & gather. A large sitting area provides picturesque views into the wall-to-wall windowed 4 season sunroom overlooking the landscape & ravine. A large mudroom & full bathroom finish off the main level. Make your way up the staircase to the fully renovated primary suite with inset ceiling light, designer wallpaper & the most luxurious primary bath highlighted w/earth tones, a grand soaker tub & seamless entry shower with his & her shower heads. A large walk-in organized closet sits outside the bedroom. 2 additional bedrooms & a large, gorgeously renovated full bathroom w/walk-in glass steam shower finish off the 2nd floor. If more space is what your family needs, the basement is fully finished w/recreation room, full bath, gym area & storage. This home doesn't just offer beauty, it offers a lifestyle! (id:60626)
Revel Realty Inc.
6 Credit Street
Georgetown, Ontario
Welcome to this exceptional custom-built 2-storey home (2019), offering 2,680 sq. ft. of thoughtfully designed living space in the heart of the charming Hamlet of Glen Williams. With its open-concept layout and upscale finishes, the main floor features 9-ft ceilings, rich hardwood flooring, pot lights, a cozy gas fireplace, and a stylish powder room with premium upgrades. The chef-inspired kitchen showcases sleek porcelain countertops, a large center island, built-in storage, and stainless steel appliances — perfect for both everyday living and entertaining. Step outside to a beautifully finished deck and stone patio, ideal for enjoying the outdoors in style. Upstairs, you’ll find four generously sized bedrooms, each with built-in organizers and blackout blinds, a convenient second-floor laundry room, a luxurious 5-piece ensuite in the primary suite, and an additional 3-piece bathroom. Situated in one of Georgetown’s most sought-after enclaves, this home blends timeless elegance with modern comfort. A rare opportunity to live in Glen Williams — don’t miss it! (id:60626)
Keller Williams Edge Realty
867 Frederick Road
North Vancouver, British Columbia
Stunning 3-level, 4-bed, 4-bath end-unit townhome in Lynn Valley´s coveted Laura Lynn complex. Surrounded by forest, this fully renovated home offers elegant West Coast living with 2,430 sqft of bright, functional space. The 2nd level offers a spacious primary bedroom with ensuite bathroom, 2 more bedrooms and shared bathroom. Features and upgrades include new triple-pane windows, gourmet kitchen with quartz counters, wine cooler, large island, 2 gas + 2 electric fireplaces, engineered hardwood floors, built-ins, half bath on main and double carport. Lower level with media room, wet bar, full bath, ideal for guests, entertainment or in-law suite. Covered deck and serene green space. Steps to top schools, parks, trails, pool, tennis and clubhouse.OH Sunday Nov 16th form 2:00pm to 4:00pm (id:60626)
Heller Murch Realty
6 Credit Street
Halton Hills, Ontario
Welcome to this exceptional custom-built 2-storey home (2019), offering 2,680 sq. ft. of thoughtfully designed living space in the heart of the charming Hamlet of Glen Williams. With its open-concept layout and upscale finishes, the main floor features 9-ft ceilings, rich hardwood flooring, pot lights, a cozy gas fireplace, and a stylish powder room with premium upgrades. The chef-inspired kitchen showcases sleek porcelain countertops, a large center island, built-in storage, and stainless steel appliances perfect for both everyday living and entertaining. Step outside to a beautifully finished deck and stone patio, ideal for enjoying the outdoors in style. Upstairs, youll find four generously sized bedrooms, each with built-in organizers and blackout blinds, a convenient second-floor laundry room, a luxurious 5-piece ensuite in the primary suite, and an additional 3-piece bathroom. Situated in one of Georgetowns most sought-after enclaves, this home blends timeless elegance with modern comfort. A rare opportunity to live in Glen Williams dont miss it! (id:60626)
Keller Williams Edge Realty
3736 Beaver Valley Road
Williams Lake, British Columbia
Amazing opportunity to own 200ac in 2 titles, 4-BR 2-bth home, licensed abattoir & butchering w/turnkey equipment/facilities, & hobby farm complete w/ 99x41 hay barn (plus lean-to), stable, fence & X-fencing for horses & cattle, outbuildings etc. Rodear Meats is an established business w/ an extensive clientele in the Cariboo. This scenic property features a mix of trees & pastures, w/ creek running thru. Prime farmland in the desirable Beaver Valley known for its micro climate for agriculture. The cozy home is heated by propane furnace & 2 woodstoves. Newer appliances 2021-2024. Hardiboard siding & metal roof means longevity & low maintenance. Full services incl. BC Hydro, Starlink highspeed internet, drilled well logged@10gpm & septic. Borders crown land on 3 sides & just steps from George Lake, in addition to other lakes nearby for endless fishing & outdoor adventures. Mostly in ALR w/BV-A & M3-1 combined zonings that permit 2 dwelling units & variety of non-residential uses. Yr-round maintained road. (id:60626)
Horsefly Realty
175 & 199 Fraser St
Nanaimo, British Columbia
Over 10,000 SF of under utilized building included with iconic family-run restaurant located in Nanaimo in business over 35 years with loyal customer base! 120 Seats plus extended patio. Liquor license and full commercial kitchen and equipment to handle high volume catering. Winner of numerous awards and featured on TV food shows, and various vloggers. The original owners are ready to retire. This is a fantastic opportunity to run an established business and build equity on a great holding property with two titles. Turn-key operation with plenty of upside potential. Lots of redevelopment in the area. Please do not approach staff. Vendor financing possible (id:60626)
Sutton Group-West Coast Realty
194 Main Street
Penetanguishene, Ontario
Looking For A High Visibility Location For Your Business Venture? Perfect For A Hotel. It Doesn't Get Any Better Than This. Hwy 93 Turns Into Main Street Penetanguishene. Located Right At The Entrance To Town And Only A Short Distance To The Shores Of Beautiful Georgian Bay Is This Great Building Lot. Welcome To Historic Penetanguishene Where You Can Bring Your Business Plans To Life. (id:60626)
Sutton Group Incentive Realty Inc.
2793 E 1st Avenue
Vancouver, British Columbia
Best value duplex in Vancouver Eastside. Perfectly positioned steps from a shopping plaza with a supermarket and offering easy access to public transit. Three well-appointed bedrooms, including a primary suite with a private ensuite bathroom. The layout also features a shared full bathroom and a powder room for guests, ensuring flexibility for modern living. Ideal for families or investors, this property blends a prime location with functional living spaces. Don´t miss this opportunity to own a versatile home in one of Vancouver´s most connected communities! (id:60626)
Pacific Evergreen Realty Ltd.
Pt. Of Nw-28-71-5-W6
Rural Grande Prairie No. 1, Alberta
149+/- acres across from the road from Carriage Lane Estates. Excellent development quarter, with no pipelines or well sites on this property. Services close by. This property has remained in the county after annexation. Great potential!! (id:60626)
All Peace Realty Ltd.
8215 No. 3 Road
Richmond, British Columbia
Builder and investor alert! subdivided lot located in the Broadmoor one of the best neighborhood in Richmond. 4649 sqft lot with west exposed yard and back lane access. Close to schools, transit, amenities, and shopping. School Catchment: K-7 Ferris Elementary & 8-12 Richmond Secondary. 8215 No. 3 Rd is also for sale. (id:60626)
Nu Stream Realty Inc.
3b Willow Crescent Sw
Calgary, Alberta
There are homes that blend in—and homes that stand apart. 3B Willow Crescent is the latter. Nestled behind a towering 70-year-old larch and facing a sea of uninterrupted green across Poplar Park, this is a rare offering: a modern architectural home with beautiful views.Set within The Larches—an exclusive collection of four homes crafted by Davignon Martin Architecture—this residence reflects a philosophy of longevity, adaptability, and integrity. Every detail was imagined not just for now, but for 50 years from now. A home meant to evolve gracefully with time, without the need for reinvention.Step through a discreet concrete entry framed by natural grasses and shrubs and into a space where simplicity reigns and intention is everywhere. Picture windows frame the park like art. Custom oak railings echo the trees outside. Every material was chosen not for trend, but for durability, tactility, and beauty.At the heart of the home, a chef’s kitchen blends Italian ceramics, locally made custom cabinetry, and hardworking details like a walk-in pantry designed to function as a second prep space. Hansgrohe fixtures, Blanco sinks, Café + LG Studio appliances—each element is chosen for a life well-lived, not just well-staged.The three-bedroom layout is anchored by a primary suite that feels more like a boutique hotel. A freestanding tub, double rainfall shower, heated floors, towel warmer, and a California Closet wardrobe create a spa-like escape. Each secondary bedroom features its own ensuite, ensuring privacy and ease for family or guests.A tucked-away flex lounge, smartly placed laundry with a beverage fridge, and a sun-filled backyard ready for summer living. The double garage is insulated and private, accessed from the rear lane with ample room for storage.And below it all? A fully roughed-in basement with in-floor heating, smart mechanicals, and the flexibility to finish exactly how you want. Whether it’s a guest suite, gym, studio, or family living space, th is home invites reinvention without reconstruction.Beyond the walls, you’re steps from the Bow River pathway, off-leash areas, and just 10 minutes from the downtown core. Easy access to the Rockies makes weekend getaways effortless.3B Willow Crescent isn’t just a place to live. It’s a place to stay. A rare inner-city home built for now, for later, and for whatever comes next. (id:60626)
Century 21 Masters
1721 River Run Place
Whistler, British Columbia
Welcome to River Run, a beautifully planned new community along the banks of the Cheakamus River. Exploration begins at the foot of your doorstep with an abundance of world-class skiing, hiking, biking, kayaking, and so much more. Build your dream home atop this prepared 5536 square ft lot. Site preparation is complete, a stunning modern mountain home has been designed, and permits are active. Plans feature a stunning nearly 3000 square ft home with double car garage. Design choices are yours to make and it's possible to add a suite or additional square ft to the lower level of the home beneath the garage. The initial stresses of building have been removed and you can apply for a construction mortgage right away. GST has been paid. Begin building Spring 2025 and realize your dreams. (id:60626)
Angell Hasman & Associates Realty Ltd.
Ne-14-72-5-W6 ..
Rural Grande Prairie No. 1, Alberta
This 159-acre AG-zoned property is a rare investment opportunity, located just 4 minutes east of Grande Prairie on Range Road 51 and a quarter section from Highway 43. With an approved Area Structure Plan (ASP) and proximity to the Hawker Industrial Parks, this quarter offers immense potential for future development. Nearby infrastructure—including municipal water, Telus fiber, Atco gas, and electricity—reduces costs and accelerates timelines, making this property ideal for developers, investors and farmers alike. Don’t miss out on this rare opportunity! Contact a Commercial Realtor® today to explore this prime development-ready land. (id:60626)
RE/MAX Grande Prairie
Nw 14-72-5-W6 ..
Rural Grande Prairie No. 1, Alberta
This expansive 127-acre AG-zoned property presents a rare opportunity for future development, ideally located just four minutes east of Grande Prairie with convenient access from Range Road 51 or 52 and unparalleled proximity to Highway 43. As part of an approved Area Structure Plan (ASP), this land features a paved road through the quarter and offers immense potential for investors and developers. Its close proximity to the established Hawker Industrial Parks combines the advantages of a large-scale property with the affordability of a single lot. Nearby infrastructure, including municipal water, Telus fiber, Atco gas, and electricity services on neighboring quarters, reduces costs and streamlines development. With significant sunk costs already invested, this property is ready for immediate progress. Don’t miss this exceptional opportunity—contact a Commercial Realtor® today to learn more about this prime development-ready land. (id:60626)
RE/MAX Grande Prairie
29 Halifax Street
Happy Valley - Goose Bay, Newfoundland & Labrador
Fantastic opportunity to acquire a large commercial building with Industrial /Commercial zoning on the North Side of the Goose Bay airport. The building is in excellent condition and ready for immediate occupancy. (id:60626)
RE/MAX Realty Professionals Ltd. - Goose Bay
391 Bay Ave
Parksville, British Columbia
Nestled on a rare .59-acre oceanfront lot, this exceptional property offers breathtaking panoramic views and direct beach access. The main rancher-style home is designed to embrace coastal living, featuring expansive windows that frame the stunning seascape, an open-concept layout, and a spacious deck perfect for enjoying the ever-changing tides. Adding to its uniqueness, a charming carriage home/cottage provides incredible flexibility—ideal for guests, extended family, or an income-generating rental. With its unbeatable waterfront location, ample space, and the tranquility of a quiet seaside street, this is a rare opportunity to own a true Vancouver Island retreat while enjoying the added value of a versatile secondary dwelling. (id:60626)
Royal LePage Parksville-Qualicum Beach Realty (Pk)
11780 85a Avenue
Delta, British Columbia
FANTASTIC OPPORTUNITY Welcome to this spacious two-story home with incredible flexibility-perfect as an investment, renovation project, or a place to call home for years to come! Located in the highly sought-after Annieville, Delta, this home offers 6 bedrooms and 3 bathrooms across 2100+ sqft. The upper level features 3 bedrooms, while the lower level includes another 3 bedrooms with an existing suite and potential for 2 suites, providing excellent mortgage-helper options. Enjoy the bright, open-concept layout with skylights in the kitchen, an entertainment-style patio with French doors off the dining area, and an attached garage with a workshop space. The private backyard sits on a level 60x101 lot, offering not only a perfect outdoor setting but also future build potential. (id:60626)
Sutton Group-West Coast Realty
7680 Strachan Street
Mission, British Columbia
Unlock Your Development Vision: Prime .71 Acre Lot Awaits! This exceptional opportunity offers .71-acre lot in a highly desirable Mission location, perfect for realizing your development dream. Current 1960s, 4-bed, 2-bath, 2-story home. True value lies in the expansive land providing paramount opportunity. Prime for Multi-Unit Housing: Zoning allows for attached multi-unit residential development, opening doors for (MT1) Townhomes or (MR1) Rowhomes. Plus, the central location is unbeatable, offering easy access to hospitals, schools, shopping, transit. 1.67 acres of Land assembly opportunity with 7691 Peterson R2892047 & 7679 Peterson R2891942. Developer Info Package available! Call today! (id:60626)
Royal LePage Little Oak Realty
1390 97 Cariboo Highway
Cache Creek, British Columbia
The best motel in Cache Creek now available for your investment! Situated in the best location in town. Almost 1-acre lot with 219 ft of frontage along Hwy 97. Great exposure, Guaranteed Traffic! 18 Guestrooms, all with different interior designs and furnishings for each different room style like a boutique hotel including 12 kitchenette units. The motel also offers a separate detached office/manager’s residence and a seasonal outdoor pool at the rear. The manager’s residence contains a living room, kitchen, one bedroom, a den, and a 4-piece bathroom. Steady but very Profitable cashflow and still uprising! Please also note that the hotel was chosen by Tesla for charging station due to their reputation for convenience and cleanliness. 2 Tesla charging devices installed and servicing on site. Very central location! Close to many amenities including A&W, Chevron gas station, convenience store and BC Liquor Store. (id:60626)
Sutton Group - 1st West Realty
11710 Olympic View Drive
Osoyoos, British Columbia
With over 4,500 sq ft PLUS 2,556 sq ft of combined garage & workshop space, this home is a haven for the hobbyists & mechanics! Situated on a flat corner lot, the amazing property offers endless possibilities, — a potential in-law suite, games room, gym, or all three. Designed for large families and year-round entertaining, this home truly has it all! Inside, you'll find 5 spacious bedrooms and 5 bathrooms, including a grand primary retreat with a gas fireplace, private balcony overlooking the saltwater pool and mountain views, walk-in closet, and ensuite with a large jetted tub. Hardwood and tile floors flow throughout, anchored by a chef's kitchen with an Ultraline double gas oven, oversized built-in refrigerator, ample storage, and a laundry chute for convenience. Host elegant dinners in the formal dining room, relax in one of three living areas with cozy fireplaces, and let natural light fill the home through large windows. Outdoors, enjoy three fenced areas: a newly lined saltwater pool, a play area for kids and pets, and a low-maintenance courtyard. Dine at the outdoor kitchen with a gas BBQ or play shuffleboard. With a four-car garage, gated RV parking, and room for a boat, this home accommodates all your toys! Close to a golf course, unwind with a glass of wine on the large front patio. With new gutters and a concrete tile roof, this home is ready for its new family. Want extended family nearby? The property next door (11900) is for sale too! (id:60626)
Faithwilson Christies International Real Estate
3985 Red Mountain Road Unit# 22
Rossland, British Columbia
Welcome to Unit 22 at The Glades, a collection of alpine townhomes which are terraced against RED Mountain, making it an intimate neighbourhood that is accessible on skis , boards, bike or foot at the end of the day right off the Lower War Eagle run or Blue Elephant trail. A short walk or ride to the walkable streets, the lodge, Rafters and The Josie at the base of RED. This three-bedroom home provides Nordic-inspired contemporary interiors curated by Ste Marie Studio that are cozy and comfortable for calm moments between outdoor exhilaration. This home offers smart and sustainable features, dedicated spaces that go well beyond just gear storage and promotes indoor-outdoor well-being with amenities such as a private hot tub. The Glades is scheduled for completion in 2026 and is ideal for couples, families and investors. The Glades has three primary airports which bring residents and visitors to Rossland, BC and the airports. Their drive times are: Trail (YZZ) is approximately 10-minutes, Castlegar (YCG) JO-minutes and Spokane International (GEG). Drive times from major cities to Rossland are: Spokane 2.5hrs , Kelowna 4 hrs, Seattle 6.5 hrs, Vancouver 7.5 hrs and Portland 8 hrs. (id:60626)
Oakwyn Realty Ltd.
1570 Enderby Avenue
Delta, British Columbia
Fabulous opportunity to own a "meticulously" maintained 1785 square ft rancher on a 6534 square foot lot in the heart of the family-friendly Beach Grove community. Just steps to schools, (Beach Grove Elementary), parks, golf, and the beach - this home offers spacious one-level living in one of Tsawwassen's most sought-after neighbourhoods. The home offers 3 generous sized bedrooms; 2 bathrooms; laundry room; large garage and a family room with access to a landscaped backyard with patio for bbques and entertaining. A perfect opportunity for a couple, family or single person to make it their own. (id:60626)
Sutton Group Seafair Realty
129-153 Parliament Street
Prince Edward County, Ontario
Welcome to "The Lady of the Woods Estate", 4 Lots available - Site Plan Approved on a private end street. Embrace the potential of these 1 Acres Lots, backing onto green. Act now and secure your stake in this private and thriving executive subdivision, located in prestigious Prince Edward County. The development features city water, Fiber internet service, entrances from both Rednersville Road and adjacent Bay Breeze subdivision. Access all your favorite spots in the County with a boat launch down the street or a short drive to the marina. Developer has left a treed portion at the back of the lots as a natural buffer with the existing homes to maintain privacy. Enjoy the perfect blend of urban convenience and nature in this stunning island community, just minutes from downtown. Lady of the Woods Estates is ideally located, just a 2-minute walk from the picturesque Bay of Quinte and a5-minute drive from the heart of town. With easy access to Highway 401, it's only a 2-hour drive to Toronto and 2.5 hours to Ottawa. Discover the charm and convenience of living in Prince Edward County today! This fully approved project offers significant potential in a fast-growing market. Don't miss this exceptional development opportunity. (id:60626)
Century 21 Best Sellers Ltd.
161 628 E Kent South Avenue
Vancouver, British Columbia
Antiques and Fine Art business with property in Rivershore Business Park, South Vancouver. Puzzletree is renowned for its fine arts and antiques, curated from around the globe. This business has a 1850 SF warehouse/showroom with 2 well-appointed offices and a boardroom upstairs. The unit features two washrooms, one of which is handicap accessible, and a small kitchen area. Inventory is included at cost and valued at approximately 133k with many one-of-a-kind pieces. This strata unit is strategically located in the middle of the complex. The unit comes with 3 parking stalls and a grade-level loading door at the front of the unit. The antiques and fine art business is available for sale on its own. (id:60626)
Homeland Realty
Block 11 Oakrun Avenue
Milverton, Ontario
This Industrial and Commercial Subdivision offers a variety of uses for Agricultural and Agricultural related businesses. Located on the South edge of Milverton, a variety of lots are ready to go. This lot is 4.417 acres with 391.40 feet frontage on Oakrun Avenue. Invest in Perth East. Milverton has lots to offer those interested in starting or growing your business, and raising your family. A skilled workforce, Lands designated for Industrial/Commercial development, very reasonable tax rates, lower development charges, close proximity to major centres and transportation routes. Other features include Natural Gas, 3 phase 600 volt Hydro, High Speed Internet, Municipal Water and Sewer, Hydrant Fire Protection. (id:60626)
Peak Realty Ltd.
19850 48 Avenue
Langley, British Columbia
One of a kind 2 level character home, on a huge 16,117 square foot lot. With loads of potential. The private .37 Acre lot backs on to greenspace Large private hedge and covered patio for entertaining. 24 x 20 shop with 2-bedroom coach house above, with gas furnace and 220 wiring. Loads of parking, Home has newer windows. A real opportunity. 24 hours' notice to show, coach house available to view on second showings only, will be vacant November 1,2025 (id:60626)
Hugh & Mckinnon Realty Ltd.
22 Wendham Place Sw
Calgary, Alberta
West Springs is one of Calgary’s most sought-after communities, known for its blend of quiet residential streets, luxury homes, and easy access to everything from top-ranked schools like West Springs Elementary, West Ridge, and Ernest Manning High to the shops and dining at West 85th, Westside Recreation Centre, and endless outdoor options from nearby parks to weekend trips to the Rockies, all while being minutes to downtown. Tucked into a peaceful cul-de-sac and backing onto a treed green space, this home offers over 4,200 sq. ft. of living space with a rare triple car garage, soaring ceilings, and a layout designed for both comfort and flexibility. The main level is anchored by an open living and dining space with a stone fireplace and walk-out balcony, a bright office for work-from-home days, and the primary suite, which includes a private sitting area with its own fireplace and a spa-like ensuite retreat. Upstairs, three bedrooms and a flex area provide room for family or guests, while the fully finished walk-out basement extends the living space with a fifth bedroom, a beautiful full bar, and spacious recreation and family rooms that connect seamlessly to the backyard. Outdoor living is equally impressive with a covered patio featuring a built-in brick fireplace, creating a year-round gathering space that makes this property as functional as it is inviting. (id:60626)
Exp Realty
241054 Range Road 260
Rural Wheatland County, Alberta
For more information, please click the "More Information" button. This awesome piece of Country property has the Potential To Subdivide or redesignate to commercial or maintain Agriculture status. Within the Wheatland County west Highway 1 area structure plan and only minutes from the De Havilland Field aircraft manufacturing facility project. Live the country life in this comfortable country home with 60 acres that has a creek flowing through or purchase as a holding property with options to redesignate or subdivide for future business opportunities upon County approval. Located close to all amenities and main highway just west of Strathmore and 20 minutes to Calgary. Only 1/2 km off of Highway 1.Currently runs as a horse and cattle ranch with 50 acres of grazing land. It has a creek running through the coulee with a dugout. There is a hay field plus native grass used for grazing. The ranch also has a 900 sq ft 5 stall barn with water hydrant and electricity also shelters, corrals and is fenced and cross fenced. The home is an upgraded raised bungalow with a walkout basement with in-floor heating and wood stove, plus 3 bedrooms, 4-piece bathroom and family room all on lower level. The house has nearly 3000 sq ft of fully developed and usable living space main level is open concept kitchen, dining room and living room with 2 bedrooms a 4-piece bathroom and a 6-piece ensuite and a walk-in closet in master. Huge decks on north, south and east sides. It has much more such as mountain views, incredible sunsets and a treed yard. Great water, newer septic tank, hot water tank, pressure tank and boiler tank. Beautiful home! (id:60626)
Easy List Realty
3947 Morgan St
Saanich, British Columbia
3947 Morgan st, an unparalleled offering on a quiet, oak-lined, no-through street with Annie Park mere steps away. Fully stripped to the studs and renovated to an extremely high level just 2 years ago, improved 200 Amp service, new plumbing with great water pressure, security system, hard wired internet throughout, in-floor heat in all bathrooms, 4 new triple pane skylights giving beautiful natural light and expensive window coverings and privacy films on all windows. Entering, you are greeted by an open concept living, dining and kitchen area with washed oak floors, beautiful built-ins for extra storage, spacious contemporary kitchen, smart appliances & wireless lighting controls. Heating & cooling through a split heat pump, Improved sound proofing & new insulation make this home extremely efficient and quiet. Upstairs there are 3 bedrooms, 2 bathrooms w/ office down the stairs, all with a feel of true luxury. On the lower level is a sleek 3 bedrooms 1 Bath renovated suite with lots of light. Enjoy year-round relaxation and entertaining in the sunroom off the kitchen & beyond this lovely space is an expansive new open deck with modern composite decking and a hot-tub ready 50amp wiring tucked away ready for future use. The rear yard is landscaped, beautifully manicured and fully fenced. Luxury abounds in this stunning property and needs to be seen in person! (id:60626)
Macdonald Realty Victoria

