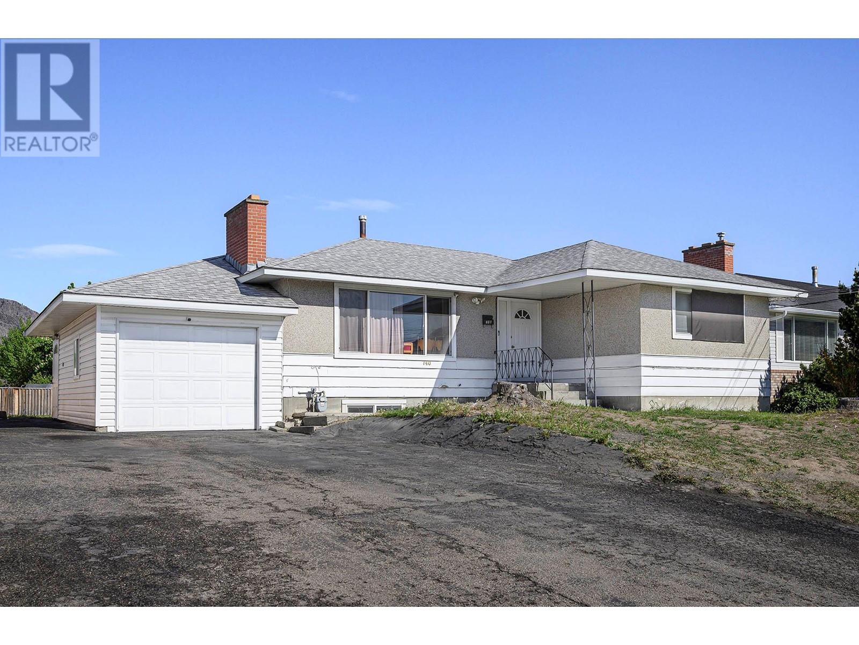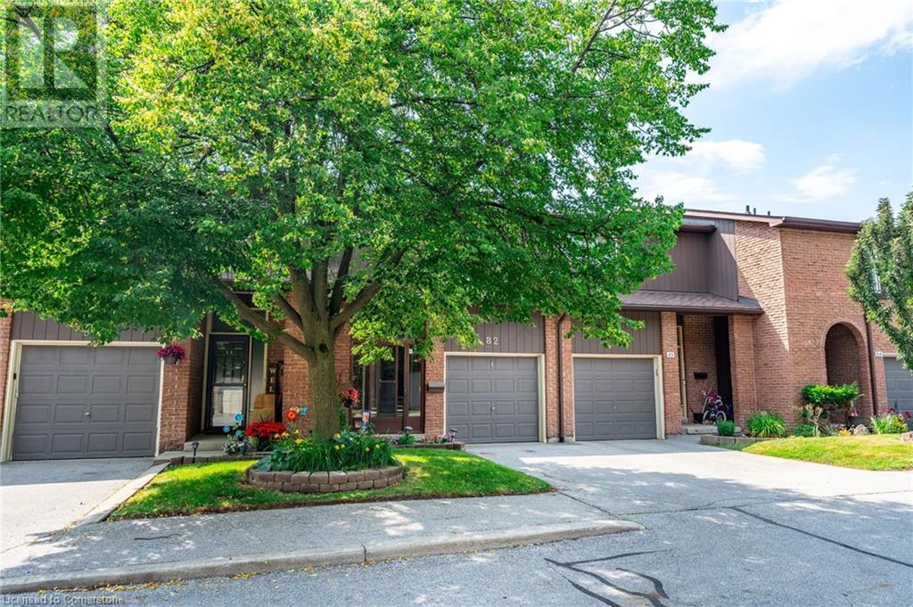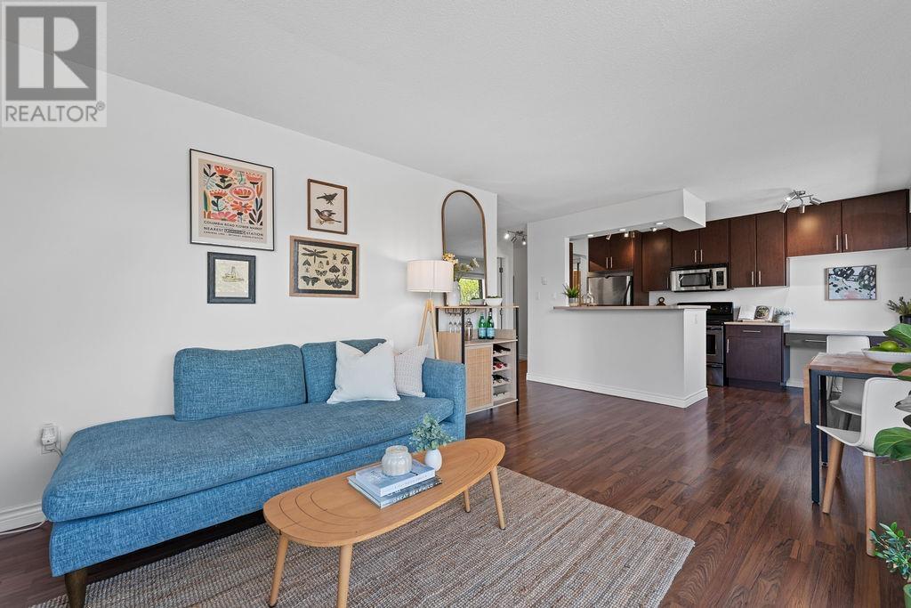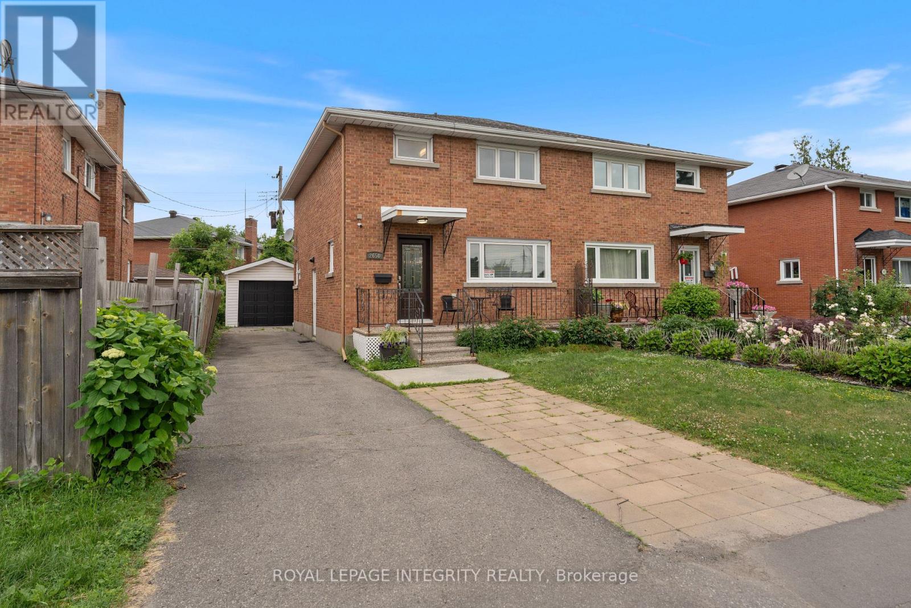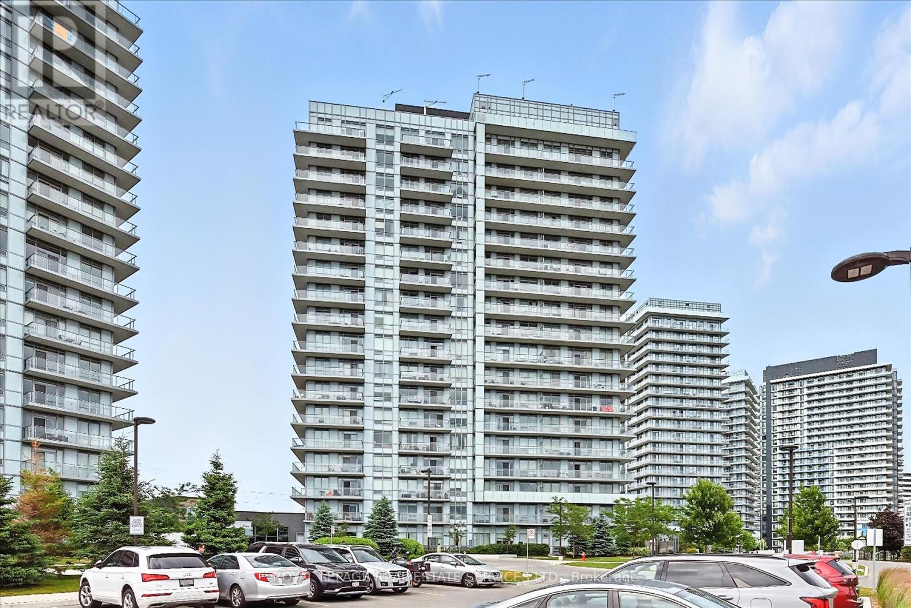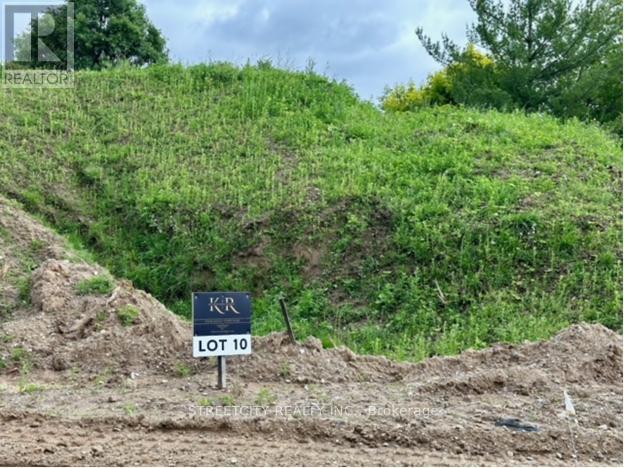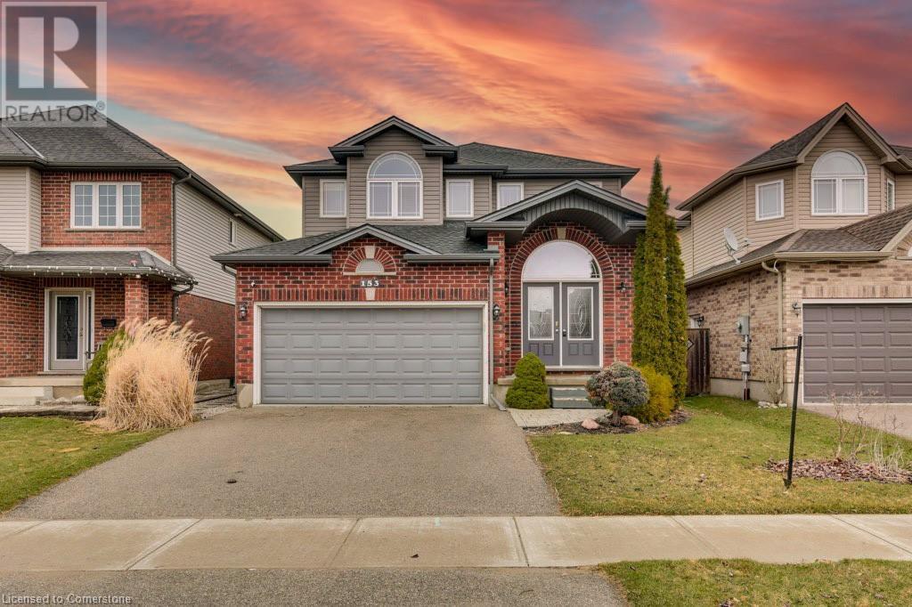740 10 Street
Kamloops, British Columbia
This well-maintained home is situated on a quiet street, just a short walk from McArthur Island, schools, and shopping, offering excellent convenience in a quiet neighborhood. The property features a large, flat lot, and a large deck, providing ample space for outdoor activities and entertaining guests. Inside, the home has two kitchens, making it ideal for accommodating extended family. The basement also has a separate entrance, adding to its versatility. Recent updates include newer windows, furnace, and air conditioning, ensuring year-round comfort and efficiency. This property presents a fantastic opportunity for first-time homebuyers or investors seeking a solid investment in a central location. Don't miss out on this property and book your showing today! (id:60626)
Royal LePage Westwin Realty
1217 11 Av Nw
Edmonton, Alberta
Meet The Assurance—an elegant 5-bedroom home blending thoughtful design with quality construction. Enjoy a double attached garage, 9' ceilings on main and basement levels, and luxury vinyl plank flooring throughout. The inviting foyer leads to a full 3-piece bath and main floor bedroom, plus a mudroom with walk-through pantry access. The open-concept kitchen, great room, and nook shine with quartz countertops, an island with eating ledge, built-in microwave, Silgranit sink, chimney hood fan, tiled backsplash, and soft-close Thermofoil cabinets. A fireplace and large windows add warmth, with patio doors leading to the backyard. Upstairs, relax in the spacious primary suite with 5-piece ensuite—double sinks, soaker tub, walk-in shower—and a large walk-in closet. A bonus room, laundry, and three additional bedrooms complete the upper level. Black plumbing and lighting fixtures, SLD recessed lights, and basement rough-ins are included in this beautifully crafted home. (id:60626)
Exp Realty
205 Dawson Wharf Road
Chestermere, Alberta
Step into the Caspian 2, where modern design meets everyday convenience! Built by a trusted builder with over 70 years of experience, this home showcases on-trend, designer-curated interior selections tailored for a custom feel. Featuring a full suite of smart home technology, this home includes a programmable thermostat, ring camera doorbell, smart front door lock, smart and motion-activated switches—all seamlessly controlled via an Amazon Alexa touchscreen hub. Stainless Steel Washer and Dryer and Open Roller Blinds provided by Sterling Homes Calgary at no extra cost! $2,500 landscaping credit is also provided by Sterling Homes Calgary.. Enjoy a spacious main floor with 9' ceilings, luxury vinyl plank flooring, and a stunning electric fireplace with wall-to-wall tile. The chef’s kitchen includes stainless steel appliances, a Silgranit sink, gas range, and a spice kitchen. The main floor also offers a full bedroom and bath for ultimate flexibility. The primary ensuite is a retreat with a fully tiled walk-in shower, bench, and sleek barn door. With black hardware, quartz countertops, extra windows, and a rear deck with BBQ gas line, this home is packed with thoughtful details for comfort and style. Plus, your move will be stress-free with a concierge service provided by Sterling Homes Calgary that handles all your moving essentials—even providing boxes! (id:60626)
Bode Platform Inc.
145, 246 Nolanridge Crescent Nw
Calgary, Alberta
Discover a remarkable opportunity in Nolan Ridge, Calgary – a commercial retail space that defines excellence. Located in the heart of this thriving city, this space offers entrepreneurs and investors the chance to be part of something special. With modern architecture, a versatile layout, and a prime location amidst bustling shopping districts and thriving business centers, it's the canvas for your business vision. Whether you're planning a trendy boutique, a cutting-edge tech startup, or a chic restaurant or medical/dental, this space is ready to make your dream a reality. Day and night, your business will shine in this vibrant community. Don't miss your chance to own or lease this prime real estate in Nolan Ridge, Calgary. Contact us today to embark on your journey to success. Your future begins here. (id:60626)
Royal LePage Solutions
82 - 2301 Cavendish Drive
Burlington, Ontario
Discover the perfect blend of space, style and serenity in this charming three-bedroom, two-storey condo townhouse located in the highly sought-after Cavendish Woods complex. With 1,354 square feet of thoughtfully designed living space, this home features three large, sun-filled bedrooms, a main floor powder room and an updated full bathroom on the second floor, offering comfort and modern appeal for todays lifestyle. The main level includes a bright, spacious eat-in kitchen - an ideal setting for casual dining or morning coffee - as well as a formal dining room perfect for hosting gatherings and special meals. The large living room provides a welcoming space to relax or entertain, with natural light and a seamless flow to the private, low-maintenance yard with patio - ideal for outdoor dining or quiet enjoyment. Downstairs, the fully finished basement offers a generous family room, perfect for movie nights, a home office, or play area. Tucked within a quiet, well-maintained enclave, Cavendish Woods offers a peaceful residential setting with easy access to highways, shopping, restaurants, and essential amenities. Residents enjoy the benefits of a professionally managed community with condo fees that include internet, cable TV, water, parking, landscaping, snow removal, and exterior building maintenance delivering both convenience and peace of mind. With its spacious layout, thoughtful updates, and prime location, this inviting townhouse is the perfect place to call home. RSA. (id:60626)
RE/MAX Escarpment Realty Inc.
2301 Cavendish Drive Unit# 82
Burlington, Ontario
Discover the perfect blend of space, style and serenity in this charming three-bedroom, two-storey condo townhouse located in the highly sought-after Cavendish Woods complex. With 1,354 square feet of thoughtfully designed living space, this home features three large, sun-filled bedrooms, a main floor powder room and an updated full bathroom on the second floor, offering comfort and modern appeal for today’s lifestyle. The main level includes a bright, spacious eat-in kitchen—an ideal setting for casual dining or morning coffee—as well as a formal dining room perfect for hosting gatherings and special meals. The large living room provides a welcoming space to relax or entertain, with natural light and a seamless flow to the private, low-maintenance yard with patio—ideal for outdoor dining or quiet enjoyment. Downstairs, the fully finished basement offers a generous family room, perfect for movie nights, a home office, or play area. Tucked within a quiet, well-maintained enclave, Cavendish Woods offers a peaceful residential setting with easy access to highways, shopping, restaurants, and essential amenities. Residents enjoy the benefits of a professionally managed community with condo fees that include internet, cable TV, water, parking, landscaping, snow removal, and exterior building maintenance—delivering both convenience and peace of mind. With its spacious layout, thoughtful updates, and prime location, this inviting townhouse is the perfect place to call home. Don’t be TOO LATE*! *REG TM. RSA. (id:60626)
RE/MAX Escarpment Realty Inc.
#553 52327 Rge Road 233
Rural Strathcona County, Alberta
Live the Good Life at Sherwood Park Golf & Country Club Estates! This 1/3-acre executive lot, with a huge frontage of 92 feet and a building pocket of 64 feet plus its backing onto a lush green space, is the perfect canvas for your dream home. Nestled in the prestigious Sherwood Park Golf & Country Club Estates, this community offers a tranquil retreat with the convenience of municipal water and sewer services. Located just 2 minutes from Anthony Henday & Wye Rd., commuting is effortless while still enjoying the peace of this sought-after neighbourhood. Nearby, you'll find Walmart, Canadian Tire, Safeway, and other essential amenities. Families will love the proximity to top-rated schools, scenic parks, and beautiful walking trails. Don't miss this rare opportunity to build your dream home in a community that blends luxury, nature, and modern convenience! (id:60626)
Exp Realty
305 2330 Maple Street
Vancouver, British Columbia
PENTHOUSE LIVING IN KITSILANO WITH VIEWS! Corner home enjoys beautiful light and a fantastic floorplan with views to the city and mountains. Super functional and generous sized kitchen. Huge living and dining room plus wrap-around patio/balcony surrounded by cherry blossoms. Tons of storage throughout. Comes with parking, a large storage locker and secure bike room. Walk or bike everywhere, Kits Beach, the Arbutus greenway, many great restaurants and pubs, upcoming Skytrain or shops on 4th Ave. Location, location, location. Pets welcome! (id:60626)
RE/MAX Masters Realty
2650 Alta Vista Drive
Ottawa, Ontario
Welcome Home to 2650 Alta Vista Drive , an ideally located semi-detached gem in the heart of Ottawa's desirable Alta Vista neighborhood. Situated directly across from shops, schools, public transit, walking trails, and just minutes from South Keys, Bank Street, and several hospitals, this home offers unmatched convenience. This beautifully maintained property features a rare detached garage and parking for up to six vehicles. Inside, you'll find a spacious main floor with new tile and hardwood throughout, a large foyer, and an open concept living and dining area perfect for entertaining. The kitchen is thoughtfully designed with corner windows, a quartz breakfast bar, and direct access to a versatile rear addition complete with a den or home office, 2 piece bath, and laundry. Upstairs, enjoy hardwood floors throughout three generously sized bedrooms and a stunning newly renovated bathroom. The separate side entrance leads to a recently fully finished lower level with a kitchenette, newly updated full bath, and laundry ideal for a larger families looking separate space. The fully fenced backyard offers a private and functional outdoor space perfect for BBQs and gatherings. Tons of updates including new roof, insulation, floors, appliances, all bathrooms and professionally finished basement to name a few. Book your showing today (id:60626)
Royal LePage Integrity Realty
701 - 4699 Glen Erin Drive
Mississauga, Ontario
LUXURY LIVING IN THE HEART OF ERIN MILLS! Welcome to Mills Square by Pemberton! Nestled in a prime Erin Mills location directly across from Erin Mills Town Centre and just a short walk to Credit Valley Hospital, this impressive designer two bedroom plus den, two bathroom condominium offers the perfect blend of style, comfort, and convenience. Step inside and discover a contemporary layout enhanced by luxury vinyl plank flooring (waterproof), 9' ceilings, and floor-to-ceiling windows that flood the space with natural light. The modern kitchen features white cabinetry, quartz countertops, elegant glass tile backsplash, stainless steel appliances, and a functional island with breakfast bar - ideal for both casual meals and entertaining. The living room seamlessly flows from the kitchen and offers access to a private balcony. The primary bedroom includes a spa-inspired three-piece ensuite, while the second bedroom is equally inviting. A versatile den with custom built-in cabinetry provides the perfect space for a home office or reading nook. A luxurious four-piece main bathroom and convenient in-suite laundry complete the suite. Additional highlights include a security system, two side-by-side underground parking spaces, and a storage locker. The monthly condo fee of $738.59 includes heat, water, central air, building insurance, common elements, and parking. Residents of Mills Square enjoy exclusive access to a spectacular 17,000 square foot amenity centre featuring an indoor pool, fully-equipped fitness centre and yoga studio, sauna and steam room, party room with kitchen, meeting room, multiple lounge areas, rooftop terrace with barbecues, outdoor patio with gazebo, outdoor mini-golf, children's playground, and visitor parking. Whether you're downsizing, investing, or searching for the perfect place to call home, this stunning suite delivers a refined lifestyle with resort-style amenities in one of Mississauga's most desirable neighbourhoods. (id:60626)
Royal LePage Real Estate Services Ltd.
10 - 7100 Kilbourne Road
London, Ontario
KILBOURNE RIDGE ESTATES - Peaceful, Private, and Perfect - Your Dream Home Awaits Welcome to an opportunity to build your dream home in a serene, private, low-density haven, adjacent to Dingman Creek in lovely Lambeth Ontario.An unparalleled lifestyle choice inviting you to design your perfect home in an environment that values tranquility, privacy, and elegance. A Modern Country European aesthetic combined with the convenience of being less than 5 minutes to shopping, restaurants, highways, and other great amenities. Designed as a vacant land condominium, KilbourneRidge service providers maintain the common elements providing all residents with consistent standards and property values. Don't miss this opportunity to create a home that mirrors your taste and style in a community intentionally designed to be peaceful, private, and perfect! (id:60626)
Streetcity Realty Inc.
153 Winders Trail
Ingersoll, Ontario
Welcome to 153 Winders Trail, a beautifully maintained home in the heart of Ingersoll. Freshly painted and filled with natural light, this home offers a warm and inviting atmosphere from the moment you step inside. The bright and spacious layout is designed for comfortable living, with large windows that bring in an abundance of natural light throughout. The kitchen is both stylish and functional, featuring brand-new stainless steel appliances that make cooking and entertaining a joy. Whether preparing meals for family or hosting guests, this space is designed to meet all your culinary needs. Just off the kitchen, the backyard offers the perfect extension of your living space, complete with a gas line for a BBQ, making outdoor gatherings effortless and enjoyable. Each room in the home is thoughtfully designed to maximize space and comfort, creating a peaceful retreat for relaxation. Whether you’re enjoying a quiet evening in the bright and airy living areas or taking advantage of the outdoor space, this home is perfect for both everyday living and entertaining. With its modern updates and welcoming feel, 153 Winders Trail is a fantastic opportunity to own a move-in-ready home in a wonderful community. Don’t miss your chance to see it for yourself! (id:60626)
Exp Realty

