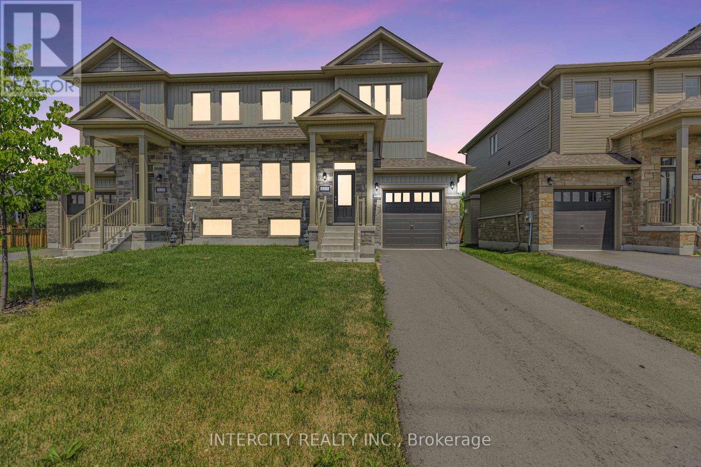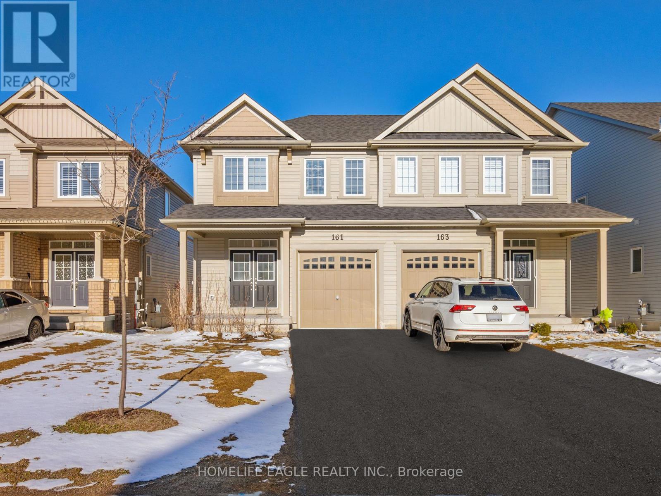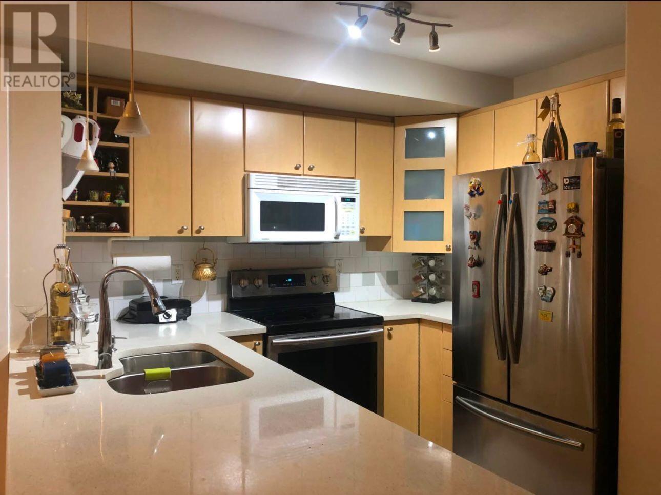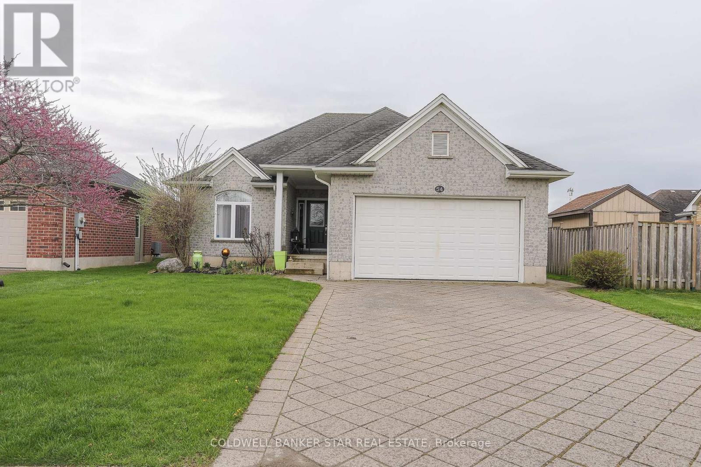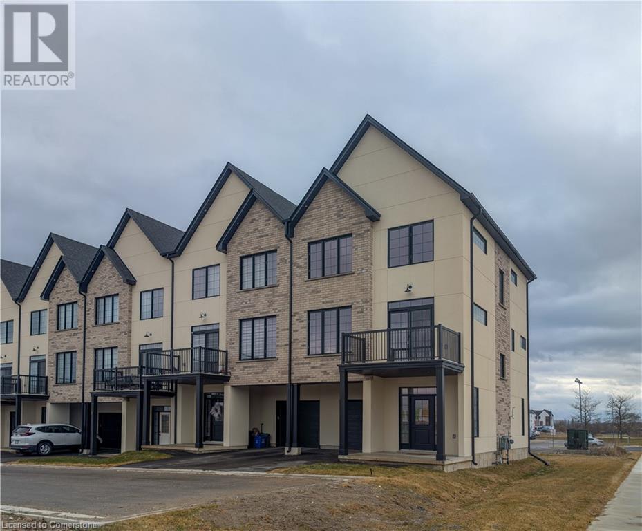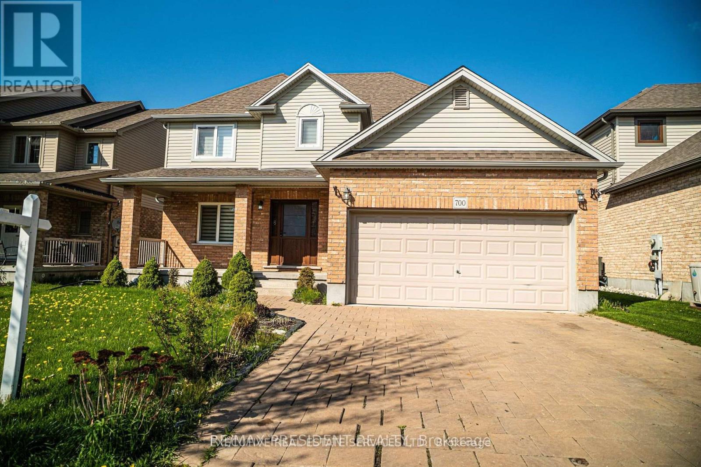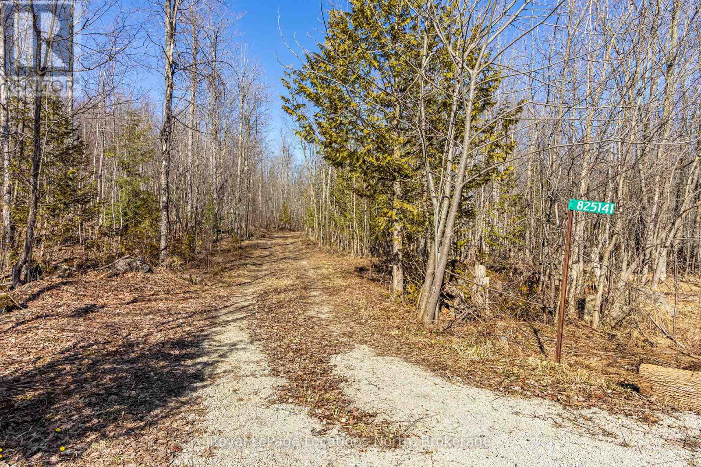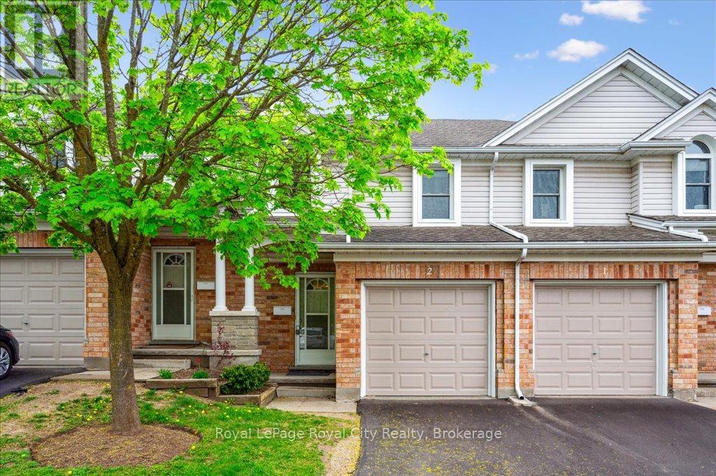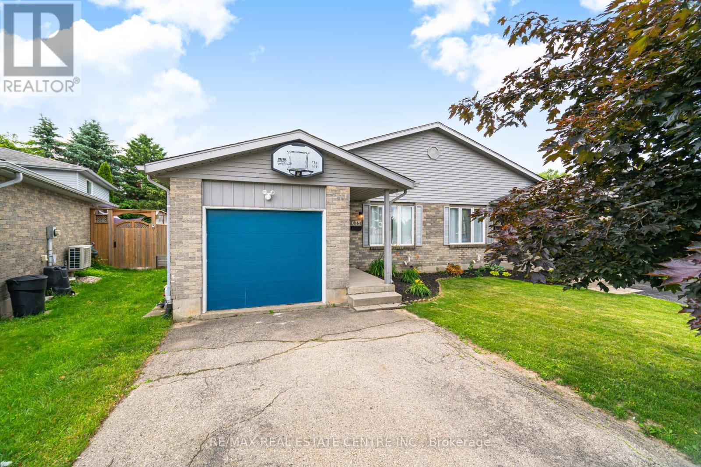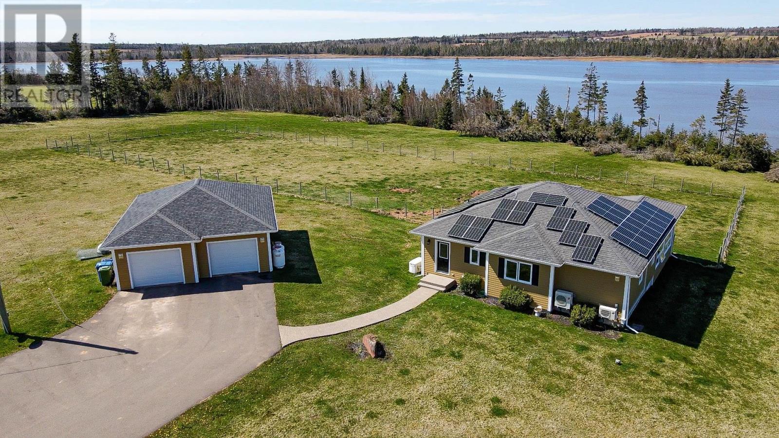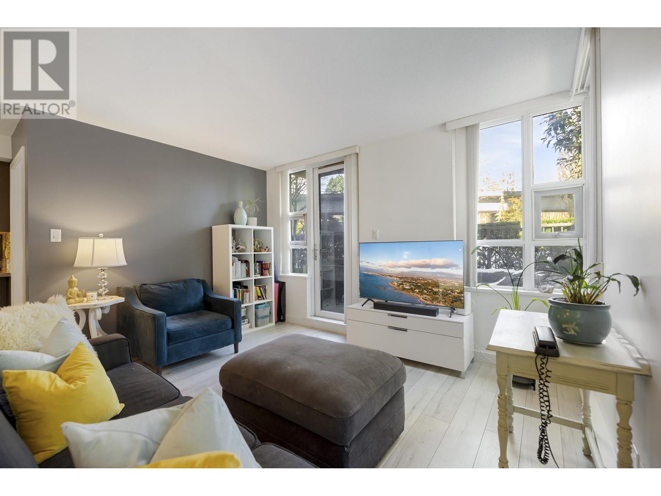13z - 561 Tim Manley Avenue
Caledon, Ontario
Welcome to this stylish and contemporary 2 bedroom with 2 ensuite Urban Townhouse. Boasting a spacious 1315 Sq.Ft over two floors located in prestigious Caledon Club community. Direct access to private garage with additional driveway space. Enjoy your morning coffee on your covered terrace (BBQ Allowed). Bright and sunny large windows: bedroom 72'w x 24' bathroom 60' x 42'h. Bonus package: cap dev charges, 3 S/S appliances & white stacked washer/dryer, free assignment, right to lease, 9' smooth on main, 7 9/16' laminate flooring & 12 x 24 porcelain tiles. Custom designed deluxe kitchen cabinets with taller upper cabinets, soft close doors and drawers, cutlery divider and stone countertops. Don't miss out! Book your sales appointment today! **EXTRAS** Pre-construction sales occupancy 2025 (id:60626)
Intercity Realty Inc.
327 Quebec Street
Clearview, Ontario
Buyer direct from the Builder's Inventory!! Discover modern living in this 1,849 Sq Ft brand-new home on extra deep lot, situated in the charming town of Stayner. The main floor welcomes you with hardwood flooring, creating a warm and inviting atmosphere. Retreat to the comfort of the carpeted bedrooms, each featuring a spacious walk-in closet. The stylish kitchen is designed with quartz countertops, offering both elegance and functionality. In the cozy family room relax by the fireplace and enjoy quality time with loved ones. The property boasts ample parking and a large yard perfect for outdoor enjoyment. Upstairs, the bathrooms include convenient linen closets, providing additional storage space. A separate entrance leads to the basement, which is already roughed in for bathroom. Don't Miss The Opportunity To Call This Beautiful House Your New Home In The Friendly Town of Stayner ! Very long driveway! (id:60626)
Intercity Realty Inc.
108, 810 7th Street
Canmore, Alberta
Picture yourself at The Residences at 7th & 7th, a prestigious boutique condo development ideally located one block from the vibrant core of downtown Canmore. Surrounded by boutique shops, trendy eateries & inspiring art galleries, this one-bedroom suite offers the ultimate blend of luxury living & mountain town charm. This sun-soaked south-facing unit boasts natural light and sweeping mountain views through expansive windows. The thoughtfully designed open-concept layout features a modern kitchen with a large quartz island, perfect for entertaining and gas fire place for cozy nights in. Step out onto your private balcony—the perfect spot to enjoy your morning coffee or take in the view on Summer night. With two separate entrances, this home offers convenient access for pet owners or active lifestyles. Additional features include two titled parking stalls in the secure underground parkade, a heated storage locker & the peace of mind that comes with Alberta New Home Warranty. Whether you’re looking for a full-time residence or a weekend retreat, this property checks all the boxes for style, comfort & location. (id:60626)
Century 21 Nordic Realty
161 Clark Street
Shelburne, Ontario
The Perfect Semi-Detached Home In A Family Friendly Community! *Long Driveway No Sidewalk *9 Ft Smooth Ceilings *Hardwood Floors *2nd Floor Laundry *Deep Backyard *Spacious Open Concept Floor Plan *Large Windows *Sunfilled *Garage Access From Home *Gourmet Kitchen W/ Granite Countertops *Large Centre Island W/ Storage *S/S Appliances *Breakfast Area W/O To Backyard *Spacious Primary Bedroom With Walk-in Closet and 4Pc Ensuite W/ Jacuzzi Tub *Minutes From All Amenities, Schools, Shopping, Transit & More* MustSee!!! (id:60626)
Homelife Eagle Realty Inc.
324 3122 St. Johns Street
Port Moody, British Columbia
Sonrisa! Well kept two-bedroom two-bathroom apartment in Central Port Moody in the most desirable street. Building is completely renovated in 2016, new roof, new windows, up graded common areas. This apartment has bright and open living and dining area, large patio to enjoy your morning coffee. Amazing amenities - indoor pool, sauna, gym, and children's playroom. Walking distance to evergreen Sky-train line, West Coast Express train, Beautiful Rocky Point. School, restaurants and shopping center nearby. Just walk to everything Port Moody has to offer. Breweries, Rocky Point, hiking/walking trails, grocery, restaurants, coffee shops and more! 1 parking, 1 storage and Gas included in strata fee! (id:60626)
Prompton Real Estate Services Inc.
48 Grassview Cr
Spruce Grove, Alberta
No Neighbors at the back | Double Car Garage home on regular lot || Stunning home with luxury and functionality for modern family living. Open-to-above living room with lot of windows, fireplace & beautiful feature wall. A convenient main-floor den could be used as bedroom with a full bathroom is perfect for guests or extended family. The heart of the home is its modern kitchen, flowing into a dining area and with access to backyard, ideal for summer gatherings. Upstairs beautiful bonus room with fireplace & feature wall, perfect for family entertainment. The spacious primary suite with stunning ceiling & wall design offers a custom ensuite with a soaking tub, dual vanities, and a walk-in closet. Two additional bedrooms with jack & jill bath. Every corner of this home has been thoughtfully designed, checking all the boxes for style, comfort, luxury and convenience. (id:60626)
Exp Realty
403 6585 195a Street
Surrey, British Columbia
Welcome to HARLO by highly reputable developer Steelix Development. This prime spot offers all amenities within walking distance, including Willowbrook Mall, grocery stores, and restaurants. Enjoy seamless access to Highway 1 via 200, ensuring an easy commute. The SkyTrain station at your doorstep makes trips downtown effortless. The building boasts impressive amenities like a gym, expansive rooftop patio, storage, garden. With a 2-5-10 WARRANTY, this modern architectural gem is perfect whether you're looking for your next home or a great investment. (id:60626)
Sutton Group - 1st West Realty
75 Chatham Street
Brantford, Ontario
Beautifully built and designed 2 storey office building, with ample parking, in Brantford's busy downtown business district close to all amenities. Another one of those tremendous opportunities to own some of Brantford's most sought after real estate. This property is being offered for the first time in over 50 years. Situated on a huge 49.5' x 100' lot. The large office building immediately beside, at 73 Chatham St, is also for sale. The subject property at 75 Chatham Street has a total square footage of 2944 sq ft. and boasts 5 spacious offices plus reception area, waiting area, kitchenette and 2 pc washroom on the main floor. The 2nd floor has 5 spacious offices, a beautiful rear library with French doors boasting a tremendous amount of built-in wrap around oak shelving, a 2pc washroom and 2nd kitchenette. The basement has room for a great amount of storage and in one section you'll find the valuable rolling file storage system, to stay. New Furnace, new A/C. Roof video inspected 2025. A wonderful opportunity! (id:60626)
Century 21 Heritage House Ltd
73 Chatham Street
Brantford, Ontario
Rare opportunity to own some of Brantford's most sought after real estate. Nestled in the heart of the downtown Brantford business district, this property is being offered for the first time in nearly 50 years. Situated on a huge 49.5' x 132' lot this property allows for more than ample parking and is waiting for an investor/owner who appreciates the potential in this prime location. A unique opportunity in that the large office building immediately beside, at 75 Chatham St, is also for sale. The subject property at 73 Chatham Street has a total square footage of 2694 sq ft. and boasts 6 offices plus huge reception area, waiting room and large rear storage area on the main floor. Main floor also has large walk-in vault. The 2nd floor has 5 spacious offices, 2 washrooms and kitchenette at the rear of the building. 2 staircases, front and rear. The building has a massive full basement for storage. New roof mounted A/C & roof video inspected 2025. (id:60626)
Century 21 Heritage House Ltd
54 Treadwell Street
Aylmer, Ontario
Quality "Guenther Built" , open concept one level home in desirable Elgin Estates. Located in the west end of Aylmer, close to St Thomas, Tillsonburg, Highway 401 and the north shore of Lake Erie. Walking distance to downtown and the East Elgin Community Centre. This open concept home offers 3 bedrooms, primary with a walk-in closet and en-suite bath, ample sized kitchen, family room, dining area, double car garage and much more. The unspoiled basement has lots of potential and awaits your personal touch with a roughed-in bath. A perfect home for either empty nesters or young families alike, don't miss out on this one! All Measurements are taken from iGuide floorplans. (id:60626)
Coldwell Banker Star Real Estate
235 Kennington Way Unit# 08
London, Ontario
Welcome to Acadia Towns! Discover modern living in this brand-new 3-storey townhome by Urban Signature Homes! Thoughtfully designed with quality finishes, this spacious home offers 4 bedrooms, 3 bathrooms, and an attached garage. This home offers 9-foot ceilings on the main and second floors, and a sleek, contemporary kitchen with quartz countertops. Located in a fast-growing community with easy access to shopping, parks, schools, and major routes—perfect for first-time buyers, professionals, or investors. Pictures are from the model home and dimensions may vary according to the builder’s plans. This is your chance to own a stylish, low-maintenance home in one of London’s most desirable new developments! Late 2025 closings available, along with a flexible deposit structure, now is the perfect time to make Acadia Towns your new home. (id:60626)
Streetcity Realty Inc.
RE/MAX Real Estate Centre Inc.
8 Bradley Lane
Brantford, Ontario
$$$ Spent on Upgrades. New Flooring, Stylish Pot Lights Throughout. Welcome To This Delightful All Brick Carpet Free, Raised Bungalow With A Rare Two-Car Garage Situated On A Quiet Street In The Heart Of The Desirable West Brant Neighbourhood. This Home Features An Open Concept Main Floor With 3+2 Bedrooms And 3 Full Bathrooms With The Kitchen Opening Up To The Dining Room and Deck. What's Not To Love In The Full Basement With Big Windows, A Full Bathroom With A Jacuzzi Tub, and another full bath And Two Big-Sized Bedrooms. There Is More, The Backyard Is Inviting With Good Sized Deck Equipped With Natural Gas Line. You Are In Close Proximity To Excellent Public And Catholic Elementary/High Schools, Amenities, Clean Safe Parks, And Trails. Come see yourself. (id:60626)
Homelife/miracle Realty Ltd
8 Bradley Lane
Brantford, Ontario
$$$ Spent on Upgrades. New Flooring, Stylish Pot Lights Throughout. Welcome To This Delightful All Brick Carpet Free, Raised Bungalow With A Rare Two-Car Garage Situated On A Quiet Street In The Heart Of The Desirable West Brant Neighborhood. This Home Features An Open Concept Main Floor With 3+2 Bedrooms And 3 Full Bathrooms With The Kitchen Opening Up To The Dining Room and Deck. What's Not To Love In The Full Basement With Big Windows, A Full Bathroom With A Jacuzzi Tub, and another full bath And Two Big-Sized Bedrooms. There Is More, The Backyard Is Inviting With Good Sized Deck Equipped With Natural Gas Line. You Are In Close Proximity To Excellent Public And Catholic Elementary/High Schools, Amenities, Clean Safe Parks, And Trails. Come see yourself. (id:60626)
Homelife Miracle Realty Ltd
700 Spitfire Street
Woodstock, Ontario
Looking for a cozy and convenient place to stay? A Detached Home on 52 feet Lot With 4 Bedroom And 3 Washroom. Newly renovated Kitchen with Stainless Steel Appliances, Freshly Painted . Spacious family room with large windows, lots of natural light in the house . What You Get: Large and comfy rooms perfect for relaxing, with enough space for a king-sized bed and more. A fully-equipped kitchen for cooking your favorite meals. Easy access to a laundry area so you can keep your clothes fresh and clean. This place is super close to Hospital, making it ideal if you work there or just want to be near great healthcare. Plus, you're close to shops, restaurants, and public transit, so everything you need is within easy reach. Perfect for professionals. Conveniently Located Just Minutes To All Town Amenities - Hospital, Shopping Mall, Restaurants, Schools, Parks And Lots More! Easy Access In Minutes To Highway 401! (id:60626)
Executive Real Estate Services Ltd.
182 Commercial Street
Welland, Ontario
Introducing a modern new build offering 1,260 sq ft of thoughtfully designed living space, perfectly suited for families, investors, or those seeking multigenerational living. This turnkey home features an open-concept layout with premium finishes, 10ft ceilings, a bright and spacious kitchen, a large living area, and two generously sized bedrooms on the main floorincluding a luxurious 4 piece bath and powder room. The standout feature is the completely finished 9ft ceiling basement with a private entrance, offering incredible income potential or a private space for extended family. Complete with 3 bedrooms, 3-piece bathroom separate laundry hook-ups, living and a wet bar. With energy-efficient construction, a single-car garage, and a prime location close to schools, parks, shopping, and public transit, this property offers both comfort and opportunity. The property has potential to become a legal duplex with separate electrical panel and meter. Don't miss this exceptional investment opportunity or your next place to call home.-- schedule your showing today! (id:60626)
Exp Realty
182 Commercial Street
Welland, Ontario
Introducing a modern new build offering 1,260 sq ft of thoughtfully designed living space, perfectly suited for families, investors, or those seeking multigenerational living. This turnkey home features an open-concept layout with premium finishes, 10ft ceilings, a bright and spacious kitchen, a large living area, and two generously sized bedrooms on the main floor—including a luxurious 4 piece bath and powder room. The standout feature is the completely finished 9ft ceiling basement with a private entrance, —offering incredible income potential or a private space for extended family. Complete with 3 bedrooms, 3-piece bathroom separate laundry hook-ups, living and a wet bar. With energy-efficient construction, a single-car garage, and a prime location close to schools, parks, shopping, and public transit, this property offers both comfort and opportunity. The property has potential to become a legal duplex with separate electrical panel and meter. Don’t miss this exceptional investment opportunity or your next place to call home.—schedule your showing today! (id:60626)
Exp Realty
825141 Grey Road 40 Road
Grey Highlands, Ontario
Looking for an "off the grid" recreational property with potential? Look no further then this easily accessible and well located property in Grey Highlands at 26.7 acres. The area is home to dozens of trails & Managed Areas and offers great four season activities. 20 minutes to Thornbury 15 minutes to Markdale or 25 minutes to the Village at Blue Mountain. (id:60626)
Royal LePage Locations North
94 King Street
North Dundas, Ontario
Nestled in the heart of Chesterville, just a short commute from Ottawa, this distinguished red-brick century home stands as one of the most prominent residences in town - an enduring testament to its rich history, having belonged to one of Chesterville's founding families. Built in 1907, its solid bones have stood the test of time, meticulously maintained and thoughtfully updated with modern electrical, plumbing, and tasteful renovations, all while preserving its undeniable charm and character. Inside, soaring 10-ft ceilings and original hardwood with intricate designs create an atmosphere of timeless elegance, while an abundance of natural light fills the bright and airy living spaces. With only four families having called it home over the last century, its warmth and appeal as a beloved family residence are unmistakable. Offering four spacious bedrooms, three full bathrooms, and a charming powder room, the home also boasts an expansive, sun-drenched loft on the upper level, complete with the potential for a fifth bathroom - an ideal space for a home office, studio, or additional retreat. Outside, the fully fenced yard is graced by towering, mature maple trees, offering a lush and private oasis. A sturdy red metal roof allows for not just style but extended durability and protection. A magnificent 10-foot-deep wraparound veranda invites you to sit back with a cup of coffee and a good book, shaded from the summer sun as you take in the peaceful surroundings. The two-storey carriage house provides ample storage and covered parking, further adding to the homes charm and functionality. Chesterville itself is a hidden gem, vibrant in the summer with waterfront art festivals celebrating local artisans and producers, and enchanting in winter with its picture-perfect holiday charm. Safe, quiet, and family-friendly, this is more than a home, its a rare and remarkable piece of history, waiting for its next devoted owners. (id:60626)
Exit Realty Matrix
2 - 66 Rodgers Road
Guelph, Ontario
Welcome to Hartsland Hollow - one of Guelphs most convenient and family-friendly communities! It doesnt get better than 66 Rodgers Road, just steps to shopping, parks, trails, top-rated schools, and public transit. This impeccably maintained 3-bedroom townhome offers 1,776 sq ft of total living space, including a finished lower level. The open-concept main floor is perfect for entertaining, with a functional kitchen and bright living and dining areas that walk out to your private rear yard. Upstairs, the generously sized primary suite features double closets and plenty of room for a sitting area, work-from-home setup, or even your Peloton. Two additional bedrooms and a spacious 4-piece bathroom complete the upper level. Downstairs, you'll find a versatile finished basement with a recreation room, laundry area, and plenty of storage. Families will love the shared courtyard with a play structure just steps away. Whether you're looking for a place to call home or a smart investment opportunity, Hartsland Hollow is a well-managed condo community where pride of ownership shines. (id:60626)
Royal LePage Royal City Realty
646 - 2501 Saw Whet Boulevard
Oakville, Ontario
Welcome to this Brand New Never Lived-In Luxury Condo in Oakville's prestigious Glen Abbey neighborhood! This exquisite 1+1 is located on the 6th floor. A private balcony space is ideal for unwinding after a busy day. To add a bonus you will own a locker and a private parking space. The condo is elegantly appointed with high-end finishes, smart technology, and stylish upgrades, including tiled backsplashes, and a sleek kitchen island with quartz countertops crafted for modern living and elegance. Nestled within the exclusive Saw whet Condos, this 6-story mid-rise boasts world-class amenities such as a breathtaking rooftop terrace, a state-of-the-art fitness center, a serene yoga studio, co-working lounges, and vibrant party room for an ideal entertaining space. Its prime location offers easy access to scenic parklands, top-rated schools, Bronte GO station, and major highways, providing the perfect balance of modern convenience and tranquil surroundings. Additional features include: Electric Car Rental available on-site for eco-friendly transportation, 1valet App for seamless property management and communication, allowing you to book your moving corridor, elevator, amenities, and manage guest access, 24/7 Concierge service for your convenience, and a Pet wash Station to keep your furry friends clean. Experience the perfect blend of luxury and convenience-schedule your private tour today and discover all that this exceptional condo has to offer! (id:60626)
Homelife Silvercity Realty Inc.
635a Rummelhardt Drive
Waterloo, Ontario
Welcome to this Beautiful 4 bedroom 4 level semi detached home in the family friendly Upper Beechwood neighborhood! Close to public and catholic schools,* University of Waterloo* *Wilfrid Laurier University*, parks, recreation centre and public transit. Within 2kms of boardwalk shopping Centre and Costco. Well lit and spacious like a detached home, large windows throughout, separate family room on the third level overlooks the backyard! (id:60626)
RE/MAX Real Estate Centre Inc.
330 Colebrook Road
Stone Mills, Ontario
Embrace the charm of a bygone era in this beautifully restored 3-bed, 2-bath home, nestled along the serene Napanee River in Colebrook. This striking 1 3/4 story residence masterfully blends modern upgrades with rich historic character. As you step through the front door, high ceilings and large bright windows welcome you, showcasing the original architectural features that define a home built in 1875. The living room features original pine flooring and a stunning tin-embossed ceiling. The kitchen stands as a culinary masterpiece, boasting granite countertops, built-in, stainless-steel appliances, a wood-burning fireplace, a central island, and a cozy kitchen nook. The mudroom, with its built-in cabinetry, coat closets, oodles of storage and utility sink, offers convenient access to your yard with two exits. The captivating 3-season sunroom adorned with hand-scraped hardwood floors, is an idyllic space for relaxation on rainy spring days or to simply enjoy a book or morning coffee. The main floor also includes a formal dining room, a laundry room, and a bedroom with generous closet space and a 2-pc ensuite. Ascend to the second floor, enhanced by striking large-plank pine flooring, where you'll discover two bright large bedrooms, both featuring walk-in closets, along with an immaculate 4-pc bathroom. Outside, the property boasts an oversized 2-car garage, spacious rear deck with propane BBQ hookup, large garden outbuilding, and beautiful gardens, inviting you to create unforgettable memories with family & friends on warm summer evenings. Watch the children jump from the bridge into the mill pond all summer long, and hear the soothing sound of water flowing over the dam every day. Conveniently located adjacent to a beautiful conservation park, steps to the Napanee River, minutes from the Cataraqui Trail and the village of Yarker, and a mere 20-minute drive from both Kingston and Napanee. Don't miss your chance to experience the perfect fusion of past and present! (id:60626)
Royal LePage Proalliance Realty
102 Patti Lane
Fort Augustus, Prince Edward Island
Beautiful Water Front Retreat situated on the Hillsborough River approximately 15 minutes east of the capital city of Charlottetown. This idyllic setting has approximately 700 feet of river frontage. The property features hardwood and ceramic flooring throughout, entertain in the beautiful kitchen with custom built cabinets and a center island, The large great room features huge windows that overlook the water, 2 good size bedroom and 2 bathroom, a mud room, laundry and a private gym area. This property also features a large 3 car garage and work area. Relax on the waterside deck and watch river go by or you can enjoy the river with a kayak or canoe. The 8 acres gives you ample space and privacy. Includes; Fridge, stove, microwave, dishwasher, Bar fridge, Bar chairs, two Propane tanks, Generact. Bowflex treadmill, robotic window cleaner. (id:60626)
Royal LePage Prince Edward Realty
302 2200 Douglas Road
Burnaby, British Columbia
AMAZING NEW PRICE! Welcome home to AFFINITY BY BOSA. This INCREDIBLE 2 bed/ 1 bath residence exudes both form & function + offers one of the best floorplans in the building. Quality finishings throughout; S/S appliances, upgraded laminate flooring, granite countertops and oversized windows. Large 200 SF PRIVATE PATIO leading to the EXTENSIVE courtyard, perfect for BBQ´s + entertaining! The open concept layout also features a split bdrm plan. Affinity offers resort like amenities, gym, bike storage, and a one-of-a-kind Japanese Zen Garden, . The tower is primely situated close to Brentwood Town Centre, Whole Foods, and myriad of restaurants, hwy access and only 15 mins to DT. New School + park coming soon. Outstanding value with super low strata fees $354.87. (id:60626)
Royal LePage West Real Estate Services


