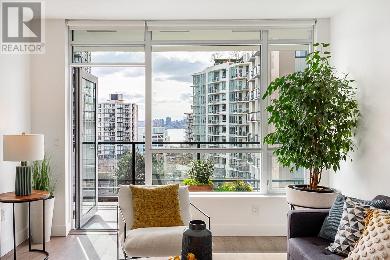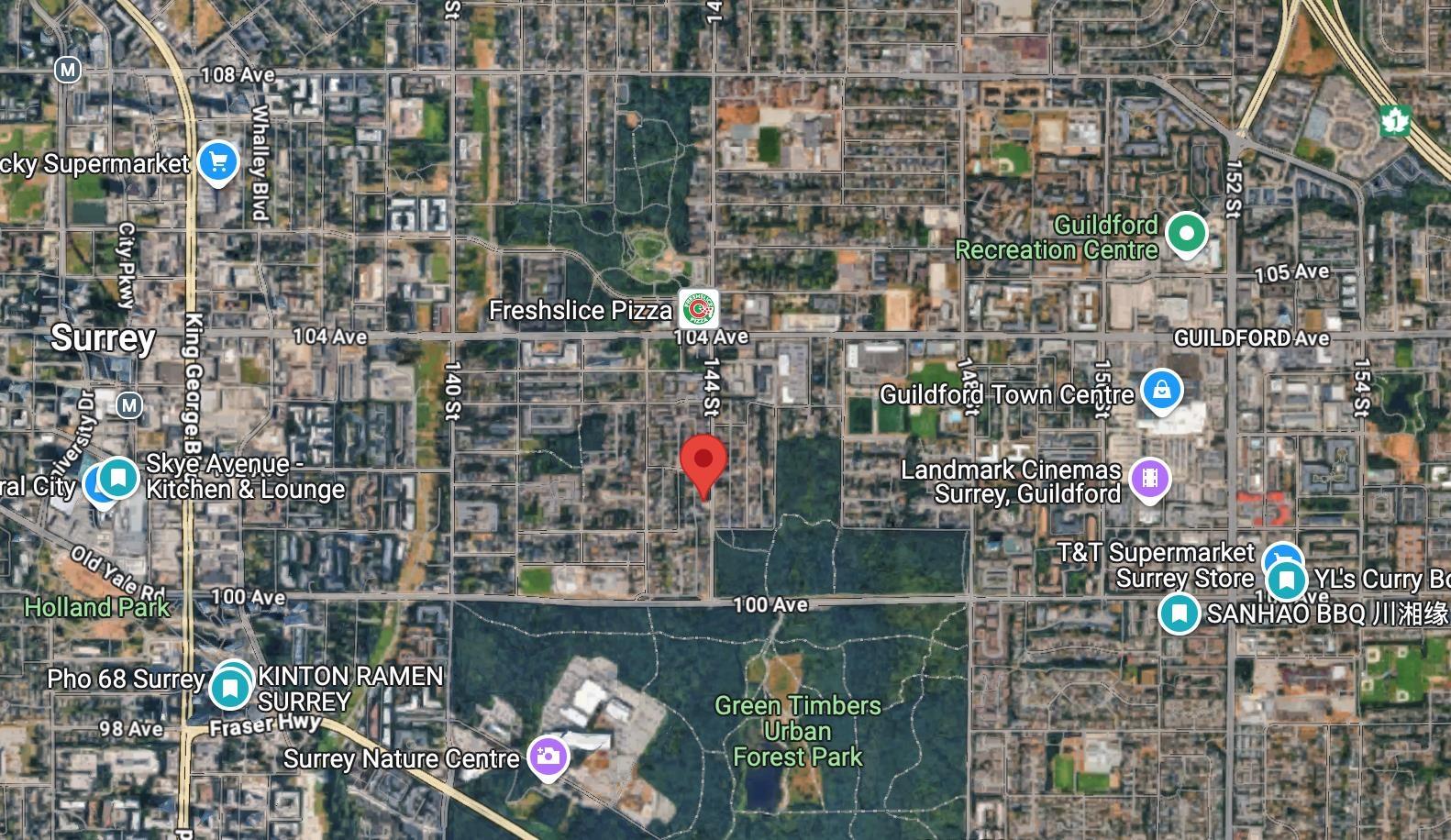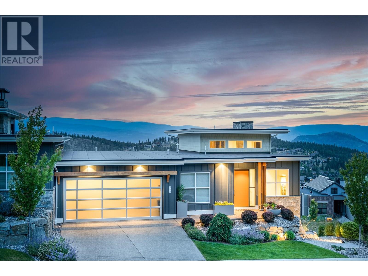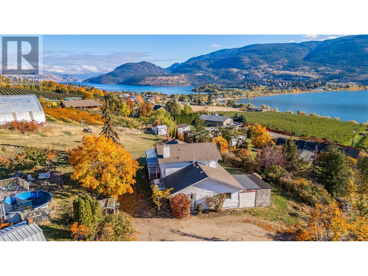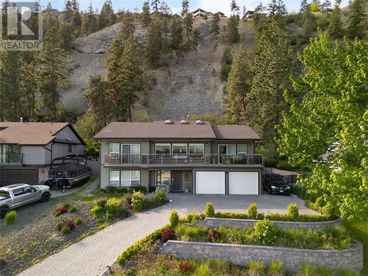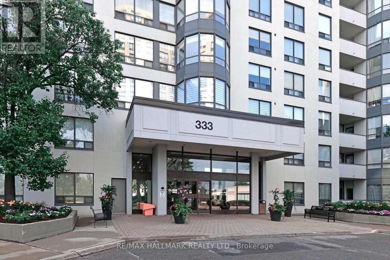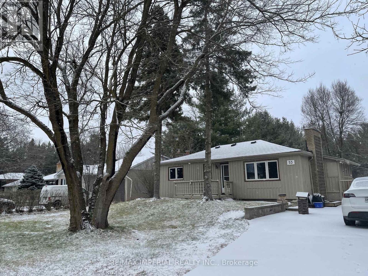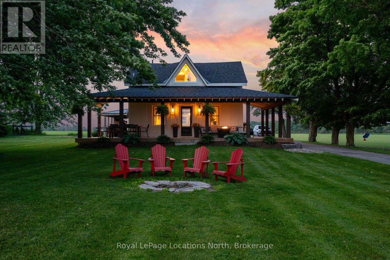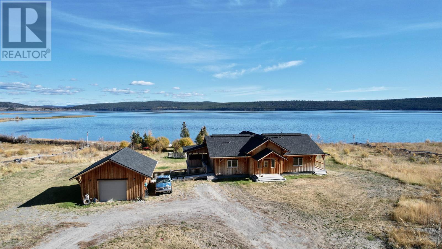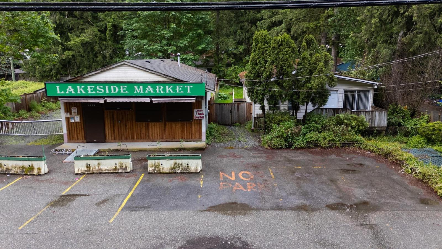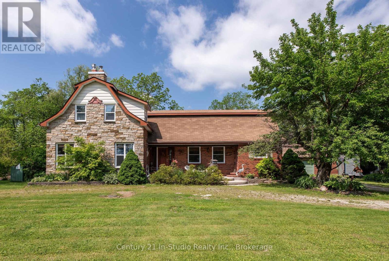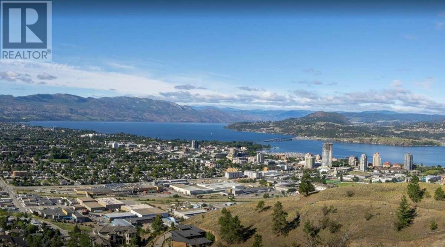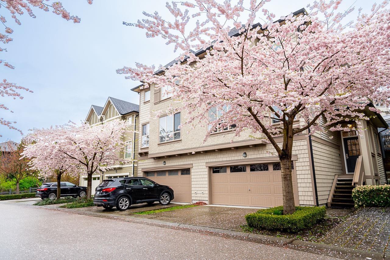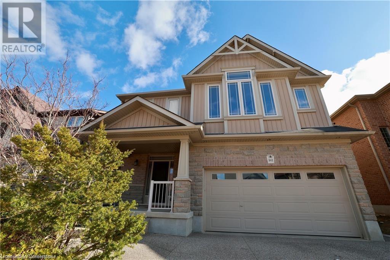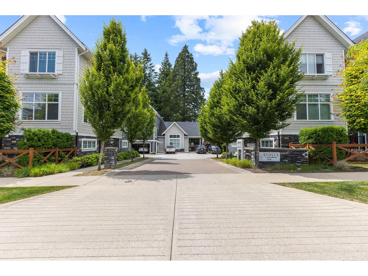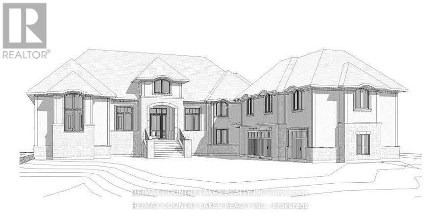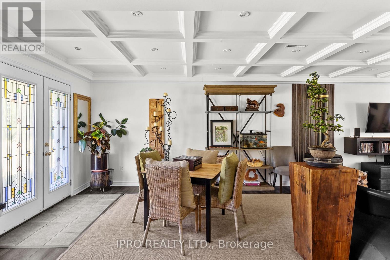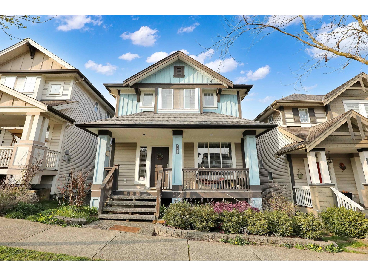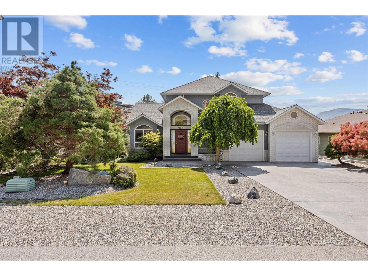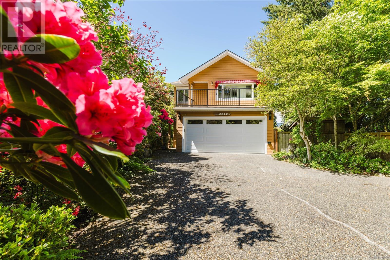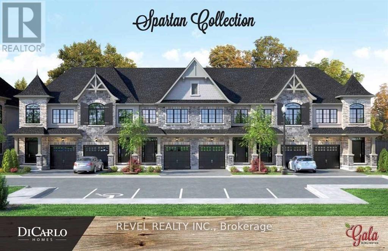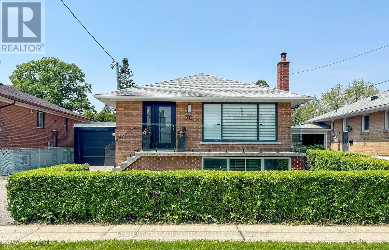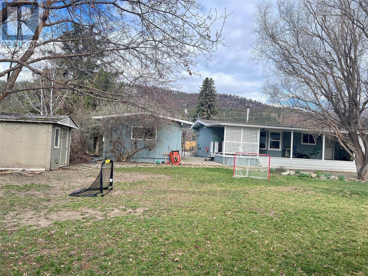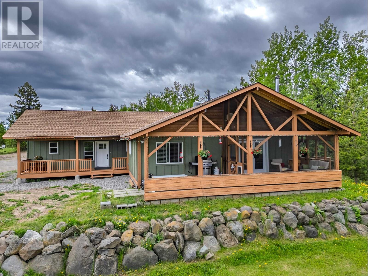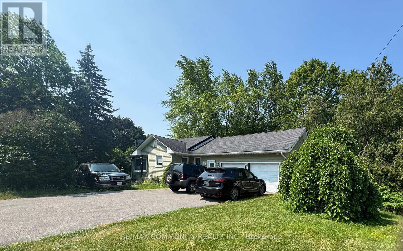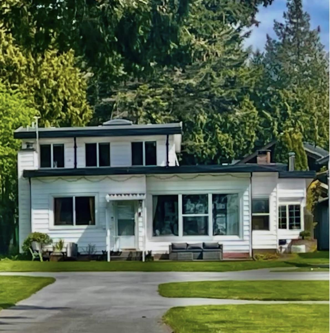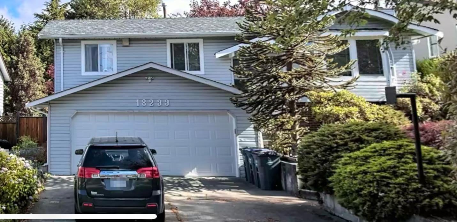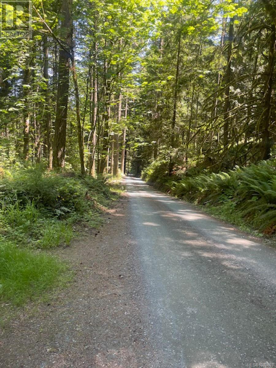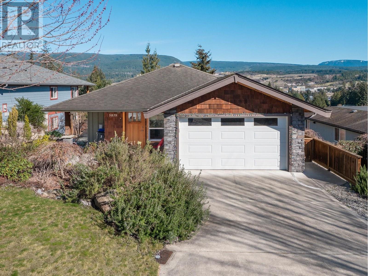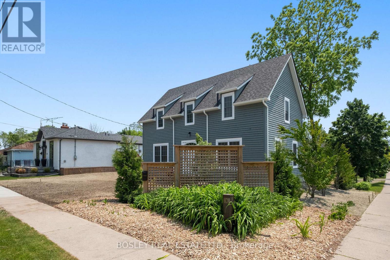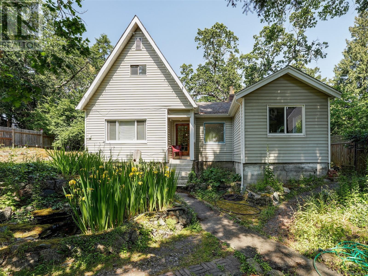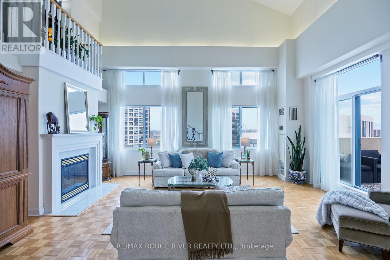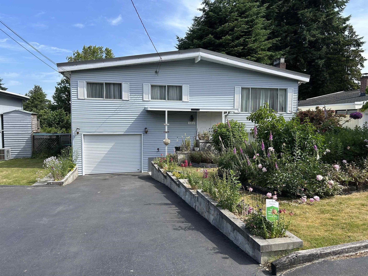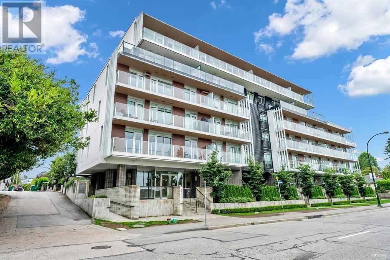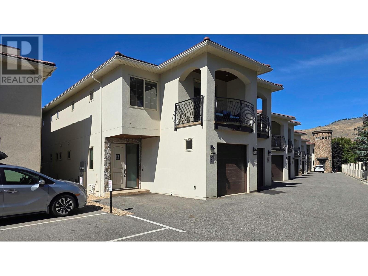406 177 W 3rd Street
North Vancouver, British Columbia
Welcome to luxurious living in the Heart of North Van's most vibrant neighbourhood, LOLO! This stunning 2 bed + den & 2 Bath SOUTH facing condo in the famed boutique concrete building, West Third by Anthem, boasts both ocean and city views.The fully covered 125 square ft deck allows you to enjoy amazing views year-round.Features include A/C, engineered hardwood floors,9´ceilings, primary bedroom with dual vanity & heated floors in ensuite bathroom, and custom built California closets in the separate laundry room.The designer kitchen boasts Bosch appliances, and gorgeous grout free marble backsplash with quartz countertops. Parking 2 & Storage 2. Cafes, The Shipyards, art galleries, shopping and the waterfront are just steps from this amazing residence. (id:60626)
Royal LePage Sussex
10153 144 Street
Surrey, British Columbia
Investor and developer alert!! Large 9,413sf land near Surrey City and beside central Park. 3-min drive to Lena Shaw Elementary and 5-min drive Guildford Park Secondary school. 104 Ave. nearby 3-min drive the Guildford shopping mall. Convenient and quiet location! (id:60626)
Laboutique Realty
285 Diamond Way
Vernon, British Columbia
Compact meets luxury living by implementing design elements that emphasize views, maximize natural light, & incorporate smart storage solutions. This home feels spacious, luxurious & provides a grand connection w its stunning exterior surroundings. With 4-bed & 3-bath, this home has been customized to maximize impact w large picture windows & motorized Hunter Douglas blinds throughout. A floor-to-ceiling tiled fireplace & a raised ceiling create a sense of spaciousness. Enter to a breathtaking north-west mountain view immediately upon entering the home. There are so many key features: Norelco customized built-in cabinets throughout, dining room wet bar w glass cabinets/quartz countertops/sink and Professional Series wine & beverage fridges. Kitchen orientation is designed to “take in the view” while preparing a meal; oversized quartz island, high-end Bosch appliances & cabinets fitted w dividers complete the kitchen. Appreciate the peacefulness of the mountain countryside & golf course from the deck w ample room for both lounging & dining. Primary bedroom boasts custom ensuite/enlarged walk-in closet & 5-pce bath; front bedroom/den, 4-pce bath & laundry complete main floor. Lower-level is completed to the same high quality as main w family and games rooms, 2 beds and 4-pce bath. Proximity to yoga platform & a wide range of amenities makes for an active & healthy lifestyle, including golf courses, fitness centre, hiking/biking/walking trails, all in the community. (id:60626)
Sotheby's International Realty Canada
15370 Old Mission Road
Lake Country, British Columbia
Welcome to 15370 Old Mission Road - A 5-bedroom, 2-bathroom family home just minutes from the beach! This farmhouse-style home sits on an incredible 2.81-acre property with stunning, unobstructed views of Wood Lake and the surrounding mountains. With a perfect blend of rural charm and modern convenience, this home offers a lifestyle that’s as peaceful as it is practical. Located between Wood and Kalamalka Lake, you're just steps from local favourites like Pane Vino Pizzeria, Gatzke Orchard, Folktale Cidery, and the Oyama General Store. Families will appreciate being within walking distance of Oyama Traditional School, Oyama Beach, and Kaloya Park, while outdoor lovers will enjoy the many hiking trails and recreational options nearby. The home’s multi-level layout is warm and welcoming, featuring spacious living areas ideal for family life or hosting guests. Step outside to a serene backyard oasis with a cozy sitting area—perfect for BBQs, entertaining, or simply unwinding after a day at the lake. The property itself is a showstopper, complete with a variety of mature fruit trees—apples, nectarines, cherries, and even grapevines—creating a vibrant and fruitful landscape. There's plenty of space for gardening, parking, and creating your own outdoor paradise. Whether you're raising a family or seeking a smart investment, this property offers a rare chance to own a piece of paradise in one of the Okanagan’s most sought-after lakefront communities. (id:60626)
Century 21 Assurance Realty Ltd
40 Britannia Avenue E
Oshawa, Ontario
Executive Detached Home in Prime Oshawa Location Beautifully upgraded with high-end finishes, this model-style home features hardwood floors throughout, a chefs kitchen with extended cabinetry and a large island, and an oversized great room with walk-out to a sun-filled south-facing balcony. Includes a versatile high-ceiling office/5th bedroom, a luxurious primary suite with his & hers walk-in closets and 6-piece ensuite, upgraded lighting, oak staircase, fresh paint, and direct garage access. Minutes to Costco, Cineplex, restaurants, Ontario Tech, top schools, shopping, and Highways 407 & 401. (id:60626)
Property Max Realty Inc.
2218 Omineca Place
Kelowna, British Columbia
Perched in the highly desirable Dilworth Mountain community, this updated home delivers the ultimate blend of privacy, outdoor lifestyle, and sweeping views. Tucked against a lush greenbelt for added seclusion, and capturing stunning city and partial lake views from the front, this is a rare and special offering. Thoughtfully laid out for families, the upper level features three bedrooms and two bathrooms, including a spacious primary retreat complete with an ensuite. The second bathroom offers direct access to the pool deck—ideal for seamless indoor-outdoor living and summer entertaining. Downstairs, the lower level opens up even more possibilities with two additional bedrooms (both with in-floor heating), a large family room roughed-in for a wet bar or second kitchen, a full bathroom, and a den—perfect for multi-generational living, a guest suite, or future income potential. The outdoor space is equally impressive. A generous partially covered deck offers a front-row seat to the views, while the saltwater pool—set into the hillside with complete privacy—creates a resort-like experience at home. Extras include an oversized garage and abundant parking with space for an RV or boat. Located just minutes to all the essentials—shopping, restaurants, schools, transit, and trails—this home offers the perfect balance of peaceful living and urban convenience. A rare find in one of Kelowna’s most established and sought-after neighbourhoods. (id:60626)
RE/MAX Kelowna - Stone Sisters
105 - 333 Clark Avenue
Vaughan, Ontario
Welcome To The Vivaldi! This Unit Has It All! 2 P-A-R-K-I-N-G, 2 L-O-C-K-E-R-S, & A B-A-L-C-O-N-Y This Turnkey, Renovated Sun Drenched Condo Is One Of The Largest Models At The Conservatory Boasting Almost 1800 Square Feet Of Living Space! It Has One Of The Most Functional Floor Plans With Absolutely No Wasted Space! Featuring A Rarely Offered Balcony W Unobstructed North East Views! Enjoy A Custom Kosher Kitchen Equipped W 2 Sinks & A Double Oven Designed For Convenience & Tradition. Completely Redesigned W Wall Removal To Create An Open Layout W Bar Seating, Pantry, & Lots Of Storage Space. Massive Combined Dining Room, Living Room, & Den - Perfect For Entertaining! Sprawling Primary Bed W 5Pc Ensuite Bath, W/I Closet, Double Closet, & W/O To Balcony. Spa-Like Ensuite Features 2 Sinks, Glass Shower & Separate Bathtub . Bright & Airy 2nd Bed W Lg Dbl Closet. Spacious 4Pc Second Bath W Glass Shower. Smooth Ceilings & Countless Pot Lights Throughout. Comes W Fantastic Parking. 2 Parking Spots On P1 (Tandem) Directly Next To Entry. Tons Of Storage - Huge Locker On P1 & Ensuite Locker. Very Private & Quiet. Beautifully Manicured Grounds, Secure Building, Loads Of Visitors Parking, & A Shabbat Elevator. Privately Gated W 24 Hour Security. Countless High-End Amenities Including Indoor Pool & Hot Tub, Sauna, Gym, Squash Court, Beautiful Building Grounds, Party Room, Games Room, & Guest Suites. Steps To Transit, Shopping, Schools, & Synagogues. The Perfect Place For Easy Living W All Inclusive Maintenance - Even Cable, Internet (Wireless-Rogers Xfinity), & Home Phone! (id:60626)
RE/MAX Hallmark Realty Ltd.
53 Ward Street
Whitby, Ontario
Cozy Brand New Renovated 2 Bedroom Family Size Home On Quiet Dead End Street In North Whitby. Insulation, Gas Furnace, Hot Water Tank Rental. Open Concept Living, Family , Kitchen And Dining Area With Central Island. Hard Wood Flooring All Through . Brand New 5 Piece Bathroom , Pot Lights All Through. Large Pantry/ Storage / Cool Room. Sunroom Left For Your Personal Tough. And Basement As Well. Owner Plan Changed. Minutes To Hwy 407, Surrounded By Million Dollar Homes And Backs Onto Heber Downs Conservation Area. Perfect For Small Size Family Catering Large Green Yard !! There Are Lots Of Potential For This Cute!! (id:60626)
RE/MAX Imperial Realty Inc.
5139 8th Line
Essa, Ontario
Charming Country Retreat with Stunning Views!Welcome to this beautifully updated 3-bedroom, 2.5-bath, 1.5-storey home set on a picturesque 0.54-acre lot. Featuring a stylish white board and batten exterior and a wraparound covered porch, this home offers panoramic views and some of the best sunsets around.Inside, youll find modern updates throughout, including quartz countertops in the kitchen and recent stove & refrigerator upgrades (March 2025). The upper level was renovated in Summer 2022, bringing fresh, contemporary appeal to this inviting space. Both floors feature beautiful hardwood flooring. Stay comfortable year-round with a new furnace and propane conversion (May 2019), A/C (May 2023), and a water filtration system (Oct 2023). The home also boasts a major upgrade, converted overhead-to-underground hydro service in Spring 2020.A dream for hobbyists or those needing extra space, the property includes a double detached heated garage. (Overhead propane furnace May 2019).Located just 10 minutes to Hwy 400, 10 minutes Alliston, and 25 minutes to Barrie, this is peaceful country living with convenient city access. Dont miss your chance to own this private slice of paradise! (id:60626)
Royal LePage Locations North
3990 Puntzi Lake Road
Williams Lake, British Columbia
* PREC - Personal Real Estate Corporation. Stunning, custom built, timber frame, 2 storey home is perfectly appointed on Puntzi Lake just 2 hours west of Williams Lake. The large 4 bedroom, 3 bath home offers cork flooring throughout, vaulted ceilings with stunning timber frame features, open concept living, dining and kitchen complete with quality stainless appliances. The lower level offers an open concept living space, large game room, 2 bedrooms, cold room, utility room and a walkout, ground level deck with a hot tub. This 6.20 acre property is also complete with a heated carport and has easy access by floatplane right to the front yard; or by the 6000ft paved airstrip just 10 min away. (id:60626)
Landquest Realty Corp (Northern)
3776 Columbia Valley Road, Cultus Lake North
Cultus Lake, British Columbia
Commercial Building with home on property for sale located on a 14,800 sq.ft. lot in Cultus Lake, one of the busiest spots in the Lower mainland during the summertime and remains quite busy during the off season. Previously known as the Lakeside Market, this could be an excellent opportunity to bring your own niche business out to Cultus Lake. * PREC - Personal Real Estate Corporation (id:60626)
Advantage Property Management
3926 County Road 124 Road
Clearview, Ontario
Quality-Built Home on 1.2 Acres with Stream, Pond & Workshop. Discover the perfect blend of comfort, craftsmanship, and nature in this beautifully maintained, quality-built home nestled on a scenic 1.2-acre lot. Boasting 4 generously sized bedrooms, this residence offers an ideal layout for families or anyone seeking space and serenity. Step inside to find a custom kitchen designed for both function and style, seamlessly flowing into a welcoming living and dining area complete with a cozy gas fireplace. The spacious family room creates the perfect setting for quiet evenings at home. Convenient main floor laundry and storage area adds to the ease of daily living. Enjoy the charming 3-season sunroom, overlooking the picturesque backyard with a tranquil stream and private patio pond. The grounds are beautifully landscaped, providing a peaceful setting that feels like your own private retreat. For hobbyists and professionals alike, the detached 2-car garage includes a heated and insulated workshop is perfect for projects, storage, or tinkering year-round. This exceptional property combines rural charm with everyday convenience, ideal for those seeking space, privacy, and quality. Book your private tour today! (id:60626)
Century 21 In-Studio Realty Inc.
29 Main Street
Westport, Ontario
Beautiful home sitting on the western shore of Upper Rideau Lake! This 3+ story home is bright & modern throughout & has been totally renovated over the past 2 years. At the front of the home is a breakfast nook with built-in storage benches & located right next to the gourmet kitchen. This kitchen boasts a 48" Forno gas stove, a 9' island with dishwasher, microwave & wine fridge. The opposite side of the kitchen has a large coffee bar, plenty of storage cabinets & quartz countertops. There is a hidden pantry cleverly located behind a shelving unit that pulls out when access is needed. There is a large living room, a 2pc bathroom, laundry area & a dining room with a wood stove & views over the backyard. Upstairs on the next level is a girls dream bedroom that has an attached 3pc bathroom. Down the hall there is another bathroom, and 2 bedrooms, one is currently used as an office with a sitting room that overlooks the lake. There is access to the main floor from this area via the back stairs. Heading up to the 3rd. level you will find yourself in a spacious bedroom suite with a custom built 5pc. ensuite bath. This modern and bright bathroom offers a large custom shower built for two that has stunning views over the lake & Foley Mountain. From this 3rd floor bedroom there is a set of pull-down stairs that can be lowered down to allow access to the turret on the upper most level. This turret has a daybed in place and offers a 360-degree panoramic view of the lake, mountain and the village of Westport. There is a full basement for storage & utilities & an attached garage that is currently being used as living space. The backyard is fenced with gates for easy access & safety by the water and is nicely landscaped with a stone patio with a propane stone fireplace, hot tub, gazebo by the water, large dock plus a storage shed. This property is a rare gem found in a waterfront town! (id:60626)
Royal LePage Proalliance Realty
1160 Stoneypointe Court
Kelowna, British Columbia
For more information, please click on Brochure button below. Discover the most breathtaking vantage point in Kelowna! This prime lot offers panoramic views of the city, making it the perfect canvas for your dream home. Embrace the opportunity to design a unique living space that captures the beauty of the surroundings. Unleash your creativity and build the home you've always envisioned! Some photos are examples of rendering drawings. There is a house plan designed by Baxter Architects and a builder, Fawdry Developers with a $2,400,000 3 floor home plan that will showcase the highest view of Kelowna and most panoramic view of the valley…. All electric with solar system, pool and spa both inclusive with motorized cover… Plumbed also for Gas. (id:60626)
Easy List Realty
22 10595 Delsom Crescent
Delta, British Columbia
Welcome to Capella, Polygon's master-planned Sunstone community! BRIGHT & SPACIOUS, 2,308 SQ FT, Main floor boasts open floor plan, 9 ft. ceilings, modern kitchen w/oversized island, granite counters & stainless-steel appliances, dining & 2 separate living spaces. Above features 3 BDs/2 FULL BA's & is highlighted by the LARGE Master BD w/ large walk-in & 5 PC ensuite. Below highlights large 4th BD w/ full bath below - great for a growing family! Enjoy morning coffee in the spacious backyard w/covered gazebo & premium artificial turf. DOUBLE GARAGE W/ DRIVEWAY PARKING. Walk to shops right across the street. Enjoy membership to the Sunstone Club - pool, hot tub, gym, party rooms & guest suites. Close to great schools & Alex Fraser. (id:60626)
RE/MAX Performance Realty
341 Zeller Drive
Kitchener, Ontario
Welcome to 341 Zeller Drive, nestled in the highly sought-after Lackner Woods community. This stunning 2803 square foot Hawksview-built home offers an expansive layout with a double garage and an additional 1200+ square feet of fully finished basement space. The main floor features soaring 9-foot ceilings, complemented by gorgeous maple hardwood floors and ceramic tiles throughout. The open-concept living room is bright and airy, creating the perfect atmosphere for relaxation and entertaining. The chef-inspired kitchen is a standout, boasting beautiful maple cabinetry, granite countertops, a large island, and a walk-in pantry. A convenient main floor laundry adds to the functionality of the space. Upstairs, the grand great room with a 12-foot ceiling is the ideal place for family gatherings. The second floor is home to four generously sized bedrooms, including a master suite that is particularly spacious. The master retreat is complete with two enormous walk-in closets (one for him, one for her) and a luxurious 5-piece ensuite. Two additional well-sized bedrooms share a beautifully designed Jack-and-Jill 5-piece ensuite, offering both privacy and convenience. The newly finished basement is a true gem, featuring durable flooring throughout and offering two private rooms, a living area, a 3-piece bathroom, and a laundry room. The exterior of the home is just as impressive, with an exposed aggregate driveway, a professionally landscaped front garden, and interlocking pathways leading to the backyard with a beautiful planter box. The backyard features a stamped concrete patio and a shed, creating the perfect outdoor retreat. Conveniently located just steps from Lackner Woods Public School, and within close proximity to Chicopee Ski & Summer Resort, natural trails, highways 7, 8, 401, and shopping centers, this magnificent home is an absolute must-see. It offers luxury, space, and comfort that truly elevate everyday living! (id:60626)
Royal LePage Peaceland Realty
5910 45 Avenue
Whitecourt, Alberta
EXCELLANT LOCATION ON HIGHWAY 32. 50 X 100 SHOP WITH 2 DRIVE THROUGH BAYS WITH 18 FT OVERHEAD DOORS. 1408 SQ FT ATTACHED OFFICE COMPLEX INCLUDING 2 WASHROOMS , 4 OFFICES AND A BOARDROOM. FOUR SEPARATE TITLES TOTALING 2.49 ACRES OF FENCED YARD SPACE (id:60626)
RE/MAX Advantage (Whitecourt)
20 2239 164a Street
Surrey, British Columbia
Exciting opportunity in sought-after MORGAN/GRANDVIEW HEIGHTS! This spacious 4 BED + 3.5 BATH air conditioned townhome offers 2,427 SF of well-designed living, ideal for multigenerational families. Enjoy a rare SIDE-BY-SIDE DOUBLE GARAGE and BRIGHT, open-concept layout with generous kitchen, eating, and family areas perfect for hosting family gatherings or daily meals. A PRIVATE BALCONY with no direct-facing neighbours offers serene relaxation. Upstairs features 3 large bedrooms, 2 full baths, and a laundry room with sink and storage. Ground-level bedroom with a full bath is ideal for elders or guests. Close to TOP RANKED Edgewood Elementary, Grandview Secondary and coveted Southridge Private school. Walk to shops, dining & transit this one checks every box! (id:60626)
The Agency White Rock
28 Bloomfield Crescent
Cambridge, Ontario
Welcome to this exquisite 5-bedroom, 5-bathroom home, perfectly designed for modern family living! Situated in the sought-after great community, this home boasts 9 ft ceilings on both the main and second floors, creating an airy, elegant ambiance throughout. Enjoy upscale finishes including a hardwood staircase, hardwood flooring in the family room, living/dining area, and main floor library. The gourmet kitchen features a stylish breakfast bar and flows seamlessly into the open-concept layout, ideal for entertaining. Convenient main floor laundry adds everyday ease. Step out onto the deck and take in the serene surroundings. The beautiful premium walkout basement, with oversized windows, offers abundant natural light and added value to the home and endless potential for future living space.to generate the income. A truly exceptional home don't miss your opportunity! (Starlane Hazel glenn Preston 5 Elevation 2 ) (id:60626)
Royal LePage Terra Realty
12580 Gray Street
Maple Ridge, British Columbia
12580 GRAY - Renovated Davison Subdivison rancher on a quiet no through street! This 3 bed / 2 bath, 1,562 square ft rancher sits on a generous 7,805 square ft lot steps to Alouette Elementary! Features include a renovated farmhouse-style kitchen with new Cabinets, S/S Appliances, Gas stove, Quartz counters & Farmhouse sink. Dining room with built in bar & live edge shelving, updated main bath, new durable vinyl flooring, Pot lights, light fixtures and lots of extra details including 5' Ship lap trim work. A 3-piece ensuite off the primary bedroom. Stay comfortable year-round with a heat pump A/C. Backyard features Covered Patio, hedges, shed, sitting area with a Gazebo & Mountain View. Double garage with level 2 EV charger, and trailer parking. Move-in ready! OPEN HOUSE SAT&SUN JULY 19 & 20 1-3 (id:60626)
RE/MAX Lifestyles Realty
41 Paradise Boulevard
Ramara, Ontario
Premium lot on the main channel in Beautiful Lagoon City. This lot is ready to build, with permits, foundation and piles in place for a 6000 + sq ft stunning home. Large Boat access to the Trent waterway system to take you anywhere in the world. Private beaches, outstanding swimming, boating, fishing , trails. Make this your Dream Home! See attachment of Full Architectural Drawings. **EXTRAS** will build using existing plans for interested buyers. (id:60626)
RE/MAX Country Lakes Realty Inc.
5502 Sunnidale Tosorontio Townline
Clearview, Ontario
This is not a normal home. The is the example of extreme quality craftsmanship home. Every detail is made to the love of heart. You won't believe until you visit it. ***Dreaming for tranquility in a PRIVATE OASIS? mature trees and landscaping with an elegant fully remodeled home combined city's convenience and Relaxing cottage Lifestyle *** Massive Outdoor Deck with Breathtaking views of endless Protected Forest. The gourmet kitchen is a chef's dream, with SS appliances, granite countertops, large center island & ample storage space. Sun-filled living, Dining, and all rooms *** Finished basement walkouts to Unlimited greenery***. Work from home while enjoying Cottage life? No problem, High speed internet work perfectly. Double Hight garage fully function, it's hobby or workshop's dream*** 20 minutes west of Barrie, south of Wasaga, under 30 minutes to Collingwood. Ski hills are nearby, and Airport Road is under 10 minutes away. (id:60626)
Ipro Realty Ltd.
16515 60 Avenue
Surrey, British Columbia
Step into one of the most exceptional homes crafted by FOXRIDGE! This beautifully designed property features top-notch finishes, including chic laminate flooring, contemporary light fixtures, a semi-open layout, and elegant designer paint throughout. The spacious kitchen showcases a large island with a breakfast bar, while the sleek gas fireplace adds warmth and style. With soaring vaulted ceilings, stainless steel appliances, a gas range, and generously sized bedrooms, this home exudes comfort. The enormous walk-in closet and spa-inspired bathrooms are a true luxury. Enjoy stunning mountain views from your windows, along with a double-car detached garage and a fully fenced backyard. Plus, there's a self-contained 1-bedroom in-law suite for added flexibility. O/H on 7 Jun- 11am to 1 pm ! (id:60626)
Exp Realty Of Canada
240 Heritage Boulevard
Okanagan Falls, British Columbia
240 Heritage Boulevard, a showcase home! This versatile 5 bedroom, 4 bathroom home impresses with size, design and practicality for both family living and income potential. Located in the peaceful Heritage Hills neighborhood, this 4,250 sq ft home is just 10 minutes south of Penticton, offering privacy, space, and views of lake and valley. The main level features a double garage, extra parking, a front office, and two living rooms, including two lakeview decks off the kitchen nook. Upstairs, you’ll find a cozy nook, three spacious bedrooms, and two full bathrooms. The primary suite includes its own private lakeview deck, a walk-in closet, and an updated 5 piece ensuite. The lower level boasts a bright, self-contained two-bedroom BnB suite with a private patio, hot tub, and a second double garage with RV parking—perfect for extended family or rental income. This home has been thoughtfully updated with fresh paint throughout (walls, baseboards, doors in 2025), new door hardware, brand-new carpet on both staircases, a new roof in 2024, industrial hot water tank in 2024 and upgraded lighting and landscaping. Other features include in-floor heating, two gas fireplaces, and a 24’ x 29’ gym/studio/workshop. All situated on a private 0.5-acre lot with a natural creek and wooded ravine. Come see for yourself this all-in-one exceptional property. (id:60626)
Royal LePage Locations West
6912 Bayside Pl
Central Saanich, British Columbia
Significant price reduction—well below Assessed Value! This stunning gardener’s oasis radiates Pride of Ownership. Tucked down a private, blossom-lined drive, discover a meticulously maintained home showcasing exceptional quality. Gorgeous wood floors and crown moldings flow throughout. The main level opens to a sun-drenched bay view and a sprawling back deck perfect for sunset views. The chef’s kitchen is equipped with a versatile island, double-wall oven, induction range, Bosch dishwasher, and wine fridge. The master suite, an expansive 13’x35’, boasts a 9’x9’ walk-in closet, 3-piece en suite, and private access to a 20’x10’ sunroom—ideal for bright mornings. Set in a serene cul-de-sac, this is your chance to own a dream home near the water, shopping, golf, and all the charm of this seaside haven. (id:60626)
Pemberton Holmes Ltd.
1189 Lone Pine Drive
Kelowna, British Columbia
Welcome to 1189 Lone Pine, Kelowna! Immaculate Single family with a ROOF TOP Patio, is nestled in the great neighborhood of Blackmountain. This home offers panoramic, unobstructed views of the Lake, City, Mountains & the Valley! Enjoy the breathtaking views by day and the beautiful city lights at night! This custom built 7 bedroom home includes a 2 bedroom legal suite. The top floor features 3 bedrooms, including a master with walk-in closet and luxurious spa like 5 pc ensuite. This home invites you with plenty of natural light and boasts a spacious living room perfectly situated for entertaining. The open-concept kitchen with quartz countertops, an oversized island with eating bar, custom cupboards, butlers pantry and stainless appliances seamlessly flows into a large dining & living room, accompanied by a cozy custom built electric fireplace. There is a large covered deck at the front of the home to enjoy the incredible views and a covered patio off the kitchen to backyard. Black Mountain is a wonderful family community with close proximity to schools, shopping, UBC, Kelowna International Airport, and so much more. This home is definitely priced to sell! (id:60626)
Century 21 Assurance Realty Ltd
1 - 600 Maplehill Drive
Burlington, Ontario
** Construction is underway ** Welcome to the Gala Community with a French Country feel, rustic warmth & modest farmhouse design. Soon to be built 2-storey end unit townhouse by DiCarlo Homes located in South Burlington on a quiet and child friendly private enclave. The Spartan model offers 1551 sq ft, 3 bedrooms, 2+1 bathrooms, high level of craftsmanship including exterior brick, stone, stucco & professionally landscaped with great curb appeal. Main floor features 9 ft high California ceilings, Oak Staircase & Satin Nickel door hardware. Open concept kitchen, family room & breakfast area is excellent for entertaining. Choose your custom quality kitchen cabinetry from a variety of options! Kitchen includes premium ceramic tile, double sink with pull out faucet & option to upgrade to pantry & breakfast bar. 2nd floor offers convenient & spacious laundry room. Large primary bedroom has private ensuite with glass shower door, stand alone tub, option to upgrade to double sinks & massive walk-in closet. Additional bedrooms offer fair size layouts and large windows for natural sunlight. All bedrooms include Berber carpet. *Bonus $25,000 in Decor Dollars to be used for upgrades.* This location is walking distance to parks, trails, schools Burlington Mall & lots more! Just a few minutes highways, downtown and the lake. DiCarlo Homes has built homes for 35 years and standing behind the workmanship along with TARION New Home Warranty program. (id:60626)
Revel Realty Inc.
70 Wexford Boulevard
Toronto, Ontario
This stunning newly renovated bungalow in the heart of desired Wexford looks like a dream home!standout features: Main Floor Kitchen: Extra tall cabinets with quartz counter top matching backsplash.8-foot center island with a waterfall countertop. All stainless steel appliances. Built-in laundry for convenience. Overlooks the spacious living and dining area. Living & Dining Room: Large bay window for plenty of natural light.Stunning new hardwood floors throughout. 3 Bedrooms: Primary Bedroom:Spacious with a double closet and large window. Second & Third Bedrooms: Equally spacious with large windows and ample natural light. Bathroom: Newly renovated with built-in cabinets for storage. Raised Basement:Great Room:Cozy fireplace for a warm ambiance.Laminate flooring throughout. Kitchen &Dining:White, gleaming kitchen combined with a dining area. 2 Bedrooms: Two spacious bedrooms with large above-ground windows. Bathroom: Spacious with a stand-up shower. Private Laundry: Conveniently located with a private entrance. Exterior & Location: Driveway & Carport: Long driveway with a carport converted to garage that fits up to four vehicles. Location Highlights: Short walk to schools, shopping, and public transportation. Just a few minutes' drive to major highways for easy commuting.This bungalow offers a perfect blend of modern design, functionality, and convenience, making it an ideal home for families or anyone looking for a stylish and practical living space. (id:60626)
Century 21 Leading Edge Realty Inc.
157 Cariboo Road
Kelowna, British Columbia
This is a rare opportunity for investors and developers! Located in the highly desirable and quiet North Glenmore neighborhood, this 0.39-acre property is perfectly situated for development. The plans for a 19-unit development are ready for submission, including both this property and the adjacent 163 Cariboo Rd property. The current MF1 zoning allows for multi-family development, and the property is centrally located within minutes of schools, shopping centers, and downtown, making it a prime location for future residents. The property currently features a charming 2-bedroom plus den, 2-bathroom country cottage with a covered backyard. It is rented to a wonderful family at a discounted rate of $2,500/month, providing immediate rental income. Highlights: Rare development opportunity in North Glenmore 19-unit plans ready for submission 0.39-acre lot with MF1 zoning Centrally located, close to schools, shopping, and downtown Existing rental income from a charming country cottage (id:60626)
Oakwyn Realty Okanagan
Oakwyn Realty Ltd.
5606 Little Fort 24 Highway
Lone Butte, British Columbia
* PREC - Personal Real Estate Corporation. Perfect for multi-family or multi-generational living, this exceptional property offers 2 move-in ready homes on 18.7 acres backing onto Crown Land. The beautifully renovated 2,328 sq ft rancher features 3 bedrooms (could be 5), 3 full baths and a spectacular kitchen & open living area. Second home, built in 2023, is a modern 1,392 sq ft residence with 1 bed/1 bath on the main and open bedroom/full bath loft. Additional features include a versatile hobby building with bathroom, a carpenter's shop, and a large mechanic/quonset shop. The property also has two fully serviced RV sites and is fenced and cross-fenced. Whether you're seeking privacy, a family compound, a hobby farm, or income potential, this unique property offers endless opportunity and must be seen to be fully appreciated! (id:60626)
Exp Realty (100 Mile)
163 Golden Oaks Cres
Nanaimo, British Columbia
This brand new level entry walk out basement home has an EnerGuide Rating 79.2. Square footage of 3563 with a total of 7 beds & 4 baths, located in the popular Hammond Bay area & has such a fabulous plan. Providing 5 beds, 3 baths & family/games room forming part of the main living space, together w/ a separate 923 sq.ft 2 bed suite w/ own entrance, laundry & hydro meter. The main level has a spacious, open plan, 9ft. ceilings, gas fireplace in the living room, lge dining area, engineered hardwood floors & beautiful deck w/ southern exposure & mountain view. The chef's kitchen is absolutely amazing, featuring quartz counter tops, huge island, over height wood cabinets w/ crown molding, farmhouse sink, tiled backsplash & soft close cabinets & drawers. The primary bed has a walk in closet, luxurious 5 piece ensuite & access to the deck. To complete this level there are 2 add. beds, & a 4 piece bath. Downstairs you will find a family room, 4th & 5th beds, 4 piece bath, & the sep. suite. Landscaped and fenced. Great location close to beaches & parks. (id:60626)
RE/MAX Professionals
3440 Simcoe Street N
Oshawa, Ontario
A rare gem on nearly an acre of park-like setting just 2 mins to Hwy 407 & Brooklin! Surrounded by mature trees and a gentle stream, this beautifully renovated bungalow offers serene privacy with the charm of country living and the convenience of city access. Featuring a finished walkout basement, quality custom finishes throughout, and a sun-filled layout designed for comfort and style. Enjoy entertaining on the expansive rear deck and patio, or relax in the thoughtfully designed mudroom with French doors and built-in cabinetry. The detached 24' x 20' heated garage with 10 ceiling, loft, and additional 20 x 8 storage area offers endless potential. A true birdwatchers paradise and an ideal retreat for nature lovers and hobbyists alike! (id:60626)
RE/MAX Community Realty Inc.
670 William Street
Cobourg, Ontario
Multi-Family Bungalow on 2.11 Acres of Creek, Forest, manicured lawns surrounding + Workshop. Property zoned as Development, Residential, EC & GM. Beautiful sparkling creek with trout/salmon runs along the perimeter. Privacy trees surround. EC over land. Well-maintained & updated Residential Bungalow w/ Lower Level guest unit. A large Picture window bring in views over the grounds to forest & creek. Large Carport over concrete slab works as a great outdoor covered relaxation space. Residence set back from road enjoying privacy. Workshop further from house is a perfect space for Artisans or self-employment use. Acquire this parcel to develop into your vision. A property with possibilities! A small portion of land is zoned Commercial & GM/Industrial. This is an ideal property for owner-occupiers seeking flexibility & long-term value. Could also appeal to Investors, Developers who may wish to work towards development along with planning department/conservation authority to purpose this for highest & best use. Impressive in-town property in convenient location. Perfectly positioned for a variety of uses, this expansive parcel has potential for creative investors. Boutique hotel? Office? Apartment? Townhomes? Industrial area onsite could possibly work for a small-scale manufacturing, warehouse, or logistics use. Commercial: Offices, retail, service-based business. Residential: Apartments, Townhomes, or Live/Work Loft. Mixed-Use: Combine all three to maximize return on investment! 163 feet of Frontage. High visibility location for workshop & privacy over the rest of the land due to surrounding forest. Easy access to highways & public transportation. City water, sewer, power, high-speed internet. Flat, useable Land. Growing Market: Situated in a rapidly expanding town with new housing developments, commercial growth. Investment-Ready: Could work for a mixed-use development, live/work space, multi-family housing. Buyer to investigate all intended uses. EC over land. (id:60626)
Century 21 All-Pro Realty (1993) Ltd.
198 Edgar Road
Salmon Arm, British Columbia
Private equestrian retreat nestled in the scenic Okanagan hillside. A tree-lined driveway leads to this fully fenced & cross-fenced 7.27-acre property, perfect for pasture rotation and horse lovers. The bright, vaulted-ceiling home features main-floor living, an open kitchen and dining area, a spacious living room, and sunroom—both with cozy wood stoves. Enjoy outdoor living on the expansive covered deck overlooking serene views. Upstairs offers 3 well-sized bedrooms, each with sundecks, 2 full baths, and a large walk-in closet (or 5th bedroom) in the primary suite. The lower level includes a large rec room, full bath, laundry, sauna, cold room, tons of storage, and walk-out access. The impressive 2600+ sq. ft. barn includes a wired workshop with 220V, tack room, hay storage, and 540+ sq. ft. loft ready for your vision—perhaps an Airbnb for guests visiting Larch Hills Nordic Trails or nearby wineries. Fruit trees, a garden, and a dog run round out this rare offering. Only 15 mins to Enderby and 20 mins to Salmon Arm with school bus pickup at your door. Whether for play, peace, or retirement—this property checks all the boxes. Private tours available. (id:60626)
Engel & Volkers Okanagan
20 2250 Christopherson Road
Surrey, British Columbia
Very Rare & Charming 4 bedrom 2 bath home with OCEAN VIEWS! and in a unique Ocean Park property at Rockcrest Estates off Christopherson Road Bluff. Park area - Swimming Pool, Ocean view gated development. Newer Windows, Furnace, hot water tank, dryer, deck and there's an outdoor shed office.. Yearly fee: $2200 (bi-annual) VERY SPECIAL PROPERTY IN A FABULOUS BLUFF LOCATION! Financing with Vancity is possible with 20% down. (id:60626)
Exp Realty Of Canada
18233 60a Avenue
Surrey, British Columbia
Very clean, 4 bedroom, 3 bath, basement home w/ MORT HELPER! On the Hilltop in Cloverdale sitting on an over 7100 sqft rectangular lot! Past updates include: newer roof, furnace, high efficiency hot water heater, flooring, doors, casings and moldings, blinds, light fixtures and more! Must be seen! (id:60626)
Century 21 Coastal Realty Ltd.
Lot 11 Thain Rd
Cobble Hill, British Columbia
23.8 acres of Beauty! 2 drilled wells with good flow. Hydro power to the lot. Some foundation work has been done. Close to amenities at Cobble Hill Plaza and Valley View Centre and nearby to lakes and numerous trails for outdoor activities. Levelled and cleared areas for building your new home. Rural resource zoning, RUR-1. Very private and park-like setting. (id:60626)
Pemberton Holmes Ltd.
Pemberton Holmes Ltd. - Oak Bay
5878 Medusa Street
Sechelt, British Columbia
Quality-built "Anderson Homes" view rancher with walkout basement, located just steps from downtown Sechelt yet tucked away for privacy. This 5-bedroom, 3-bathroom home offers 3 bedrooms on the main floor and a flexible 1 or 2-bedroom suite below, complete with its own entrance and laundry-renovated in 2021. The open-concept main level features a cozy gas fireplace and an oceanview patio off the dining area. Enjoy a fully fenced yard with raised garden beds, ample storage, and a large garage. Exterior highlights include durable Hardie plank siding with custom cedar accents. Upstairs bathrooms boast porcelain tile flooring, while the lower level offers in-floor heating. Situated in a friendly neighborhood, this home combines comfort, functionality, and charm. (id:60626)
RE/MAX City Realty
6 Baskerville Crescent
Toronto, Ontario
Here is your perfect opportunity to move into the coveted Markland Woods neighborhood! This beautiful bungalow sits on one of the best lots of this tree lined family friendly street. A beautiful inground pool takes up only part of the large backyard, with room left for leisurely entertaining. Many renovations and updates, including beautiful hardwood flooring throughout the main floor, modern kitchen with granite countertops, updated bathrooms. Large basement with separate entrance has loads of potential. Above grade windows. Large laundry room, workshop, 3 piece bath. Pot lighting everywhere! Owned tankless hot water heater, central vacuum. (id:60626)
RE/MAX Ultimate Realty Inc.
161 Bruton Street
Port Hope, Ontario
Discover this beautifully crafted 3-bedroom, 2.5-bathroom home that seamlessly blends modern style with thoughtful functionality. Step into a bright, open-concept living space featuring a bespoke custom kitchen, soaring high ceilings, and large windows that flood the home with natural light. The unfinished basement, complete with a rough-in for a bathroom and oversized windows, offers exceptional potential to expand whether you envision extra bedrooms, a family room, or a guest suite. At the rear of the property, you'll find a detached garage accessed via a municipal lane. It includes a heated room and staircase to an upper level, ideal for conversion into a home office, studio, or guest loft. With modern water and sewer connections including a sewage pump linking the garage to the main house its ready for a variety of creative uses. Located in the heart of historic Port Hope, this home is just a short walk from downtown shops, restaurants, and the iconic Capitol Theatre, immersing you in the towns vibrant cultural scene. If you're looking for a stylish new home with room to grow, this thoughtfully designed property offers both. (id:60626)
Bosley Real Estate Ltd.
2784 Tudor Ave
Saanich, British Columbia
Charming 2-bedroom cottage located in the desirable neighborhood of Ten Mile Point. This cozy home is situated on a spacious 9000 sq.ft. lot, offering plenty of potential for outdoor living and landscaping. While in need of some TLC and updating, this property presents a unique opportunity to create your dream home in a prime location. The current appliance package belongs to the tenant, allowing for a blank canvas to design and customize to your liking. Don't miss out on the best-priced property in Ten Mile Point - schedule a viewing today and bring your decorating ideas to life (id:60626)
Exp Realty
Ph 301 - 101 Subway Crescent
Toronto, Ontario
Experience elevated city living at PH301 in the Residences at Kingsgate. This expansive two-storey home in the sky offers over 2,275 square feet of luxurious living space, plus a 300 sq ft wraparound terrace with gorgeous panoramic views. The main floor is a showcase of light and space with an open-concept great room featuring vaulted 21 foot ceilings, oversized windows, gas fireplace, formal dining room, and charming bar alcove - perfect for entertaining. The main-floor primary suite boasts a large walk-in closet and luxurious 6-piece ensuite with double vanity, Jacuzzi soaker tub, glass-enclosed shower, and separate water closet with bidet. The kitchen features built-in appliances including a wall oven, microwave, cooktop stove, ample cabinetry and a generous eat-in area ideal for casual dining. An adjacent spacious laundry/storage room, rare in condo living, adds 150 sq ft of practical convenience. You'll also find generous storage and closet space throughout the home. The upper level offers a gallery-style overlook that opens to the great room below, creating a striking architectural feature. This level has a second full bedroom, multiple closet / storage spaces, a 4-piece bath with Jacuzzi, and a versatile open den - ideal for a home office, lounge, or third bedroom. Additional features include 2 side by side premium parking spaces and 2 adjacent lockers. Exceptional amenities include: a naturally lit indoor pool, sauna, fitness centre, 24/7 concierge, party room, guest suites, car wash, and bike storage. Live with ease at the pet friendly Residences at Kingsgate where transit, shopping, and major routes are all within reach. Located steps to Kipling Station (subway + GO), and minutes to highways 427, 401, QEW, and Pearson Airport. Walk to Farm Boy, or take a short drive to Metro, Loblaws, Costco, IKEA, and Sherway Gardens. Penthouse 301 is the perfect blend of comfort, convenience, and sophistication in one of Etobicokes most well-managed and quiet residences. (id:60626)
RE/MAX Rouge River Realty Ltd.
1003 - 85 Bronson Avenue
Ottawa, Ontario
Experience luxury and space in this rare 3-bedroom (or 2-bedroom plus den) unit perched high above Ottawa's vibrant Centretown with stunning north-west views of the Ottawa River and the Gatineau Hills and balconies on both the north and south sides. Designed with an open-concept layout, the home is bathed in natural light, highlighting the rich hardwood flooring and elegant finishes and is ideal for entertaining. The gourmet kitchen boasts granite countertops, stainless steel appliances, and a rare double pantry. The primary suite features a spacious 5-piece ensuite, providing a serene retreat, walkin closet with custom built-ins and balcony. The versatile layout makes for an ideal work from home space. Additional conveniences include in-unit laundry, two storage lockers combined, two underground parking spaces (with potential for third spot not included). Building amenities include the peaceful Gardens, gym, party room and underground guest parking. Steps to the Ottawa River Parkway walking and biking paths, Lyon Street O-train, Lebreton Flats and the new library as well as all Centretown has to offer. Vacant, quick closing available (id:60626)
RE/MAX Hallmark Realty Group
11515 97a Avenue
Surrey, British Columbia
An OLDY but a GOODY! There is a lot of character in this charmer from the 60's! This bi-level entry is loaded with features: 6 year old roof; double glazed windows; newer appliances; new electrical panel; a bachelor unauthorized suite with covered patio; extra long single car garage and beautiful landscaping. Right now you have a great view of the park below and in the fall when the gorgeous huge trees shed their leaves, you will have an AMAZING view of the river and the mountains! GO TO MY WEBSITE . BRYANL.COM TO SEE ALL THE PICS AND VIDEOS. (id:60626)
Macdonald Realty (Surrey/152)
601 528 W King Edward Avenue
Vancouver, British Columbia
This desirable south-facing penthouse boasts an impressive 9´3" ceiling height and a spacious 266 sq.ft. balcony. Built with concrete construction, it features an efficient layout with bedrooms strategically placed on opposite sides for privacy. The generous den offers the flexibility to serve as a third bedroom. Enjoy stunning, unobstructed city and park views, with future southern developments restricted to low-rise townhomes. Perfectly located, it´s just a 5-minute walk to the park and directly across from the SkyTrain station, combining tranquility with urban convenience. This home offers a rare blend of style, functionality, and accessibility in a vibrant yet serene setting. (id:60626)
Luxmore Realty
7373 Brooks Lane Unit# 8
Vernon, British Columbia
This gorgeous townhome in the gated Tuscan Terrace community offers resort-like beachfront living only minutes from downtown Vernon. This 5-bedroom, 3.5-bathroom home is open and bright, with tasteful, modern finishings. On the main level, the kitchen/living room area is perfect for entertaining guests, with easy access to the deck, outdoor barbecue, and courtyard. Journey upstairs to the primary suite with your private deck offering a lake view, gorgeous ensuite & spacious walk-in closet. Two more bedrooms, a full bath and a laundry room complete the upper level. The basement has a living room area, two more spacious bedrooms, a full bath and a gym area/media room. Bare land strata. Pets are welcome (with restrictions - 1 dog &/or 1 cat). This unit conveniently comes with 2 parking spots (1 garage and 1 uncovered), a spot on the community paddleboard rack, and a boat slip with a lift. This beautiful gem is the epitome of Okanagan living. Furniture/furnishings negotiable. (id:60626)
Royal LePage Downtown Realty
51 Wood Crescent
Essa, Ontario
Welcome to 51 Wood Crescent, a stunning newly built 3,000 sq. ft. home offering modern luxury and timeless elegance. This 5-bedroom, 3.5-bathroom 2 storey Victoria model is designed for both comfort and sophistication, boasting spacious living areas, high-end finishes including a 24 x 24 tile upgrade, and exceptional attention to detail. Upon entering, you are greeted by soaring 9-ft ceilings on the main floor, creating an airy and open atmosphere. The main level features a formal dining room and living room, perfect for entertaining, along with a spacious family room seamlessly connected to the gourmet kitchen. The kitchen is a chef's dream, complete with premium finishes, ample cabinetry, and a walkout to the backyard, ideal for outdoor dining and relaxation. Upstairs, the primary suite is a true retreat, offering his and hers walk-in closets and a lavish 6-piece ensuite with a soaker tub, glass-enclosed shower, and double vanity. The additional bedrooms are generously sized, with a convenient semi-ensuite design, ensuring both privacy and functionality. The home continues to impress with 9-ft ceilings on the second floor and 8'4" in the basement, adding to the sense of space and luxury. A two-car garage with direct home access provides convenience, while the thoughtfully designed layout ensures both elegance and practicality.This remarkable home at 51 Wood Crescent is a perfect blend of style and comfort don't miss your opportunity to make it yours! (id:60626)
Keller Williams Realty Centres
10502 Covington Way
Rural Grande Prairie No. 1, Alberta
Timeless traditional design with a touch of rustic charm creating a home that is captivating and relevant from the moment you step inside. Spanning over 3700 sqft of living space, you are welcomed by a grand foyer featuring impressive 18-foot ceilings, mosaic tiled flooring, dedicated office perfect for work or study, 4-piece bathroom with heated floors, grand staircase and 9-foot solid walnut-stained doors throughout the main level of this exquisite custom home. Step into the inviting living room that flows into the beautiful chef’s kitchen featuring 10' ceilings and high-end appliances including a Heartland six-burner gas stove with French door oven, Frigidaire professional size refrigerator freezer for generous storage space and elegant granite countertops. The kitchen also boasts a large island with an additional sink, a spacious pantry, and hardwood floors that seamlessly extend into both the dining and living areas. The stunning dining and living room, anchored by a gas fireplace are the heartbeat of this space where comfort meets luxury seamlessly. Two separate doorways lead effortlessly onto the large deck making it an ideal space for entertaining guests. On the second floor you will find a luxurious primary suite, complete with his & hers walk-in closets, gas fireplace, and a private covered balcony perfect for enjoying your morning coffee. The 5-piece ensuite exudes a spa-like ambiance featuring heated tile floors, jetted soaker tub, steam shower with foot massage capabilities & Bluetooth connectivity, double vanity, and designated his & hers get-ready centre. This level also has three more spacious bedrooms, each thoughtfully designed with ample closet space, making it perfect for family or guests. A well-appointed four-piece bathroom is available, complete with double sinks, and a separate tub and toilet area for added convenience. Additionally, the upper-level laundry room is outfitted with commercial-grade washer and dryer units, tile flooring, an d a soaker sink.The basement features an open-concept walk-out style, with heated vinyl plank flooring, a spacious rec room with a wood-burning fireplace and wet bar, perfect for entertaining. With two more large bedrooms, a 4-piece bath with a double vanity, a cozy reading room, and a cold room with outside venting. The home features a new AC unit and boiler heating system for independent climate control on each floor. 32 x 40 detached shop with 240 amp. All additional details for the home are available in feature sheets in supplements. Call your favorite Agent today to book your private viewing!! (id:60626)
Grassroots Realty Group Ltd.

