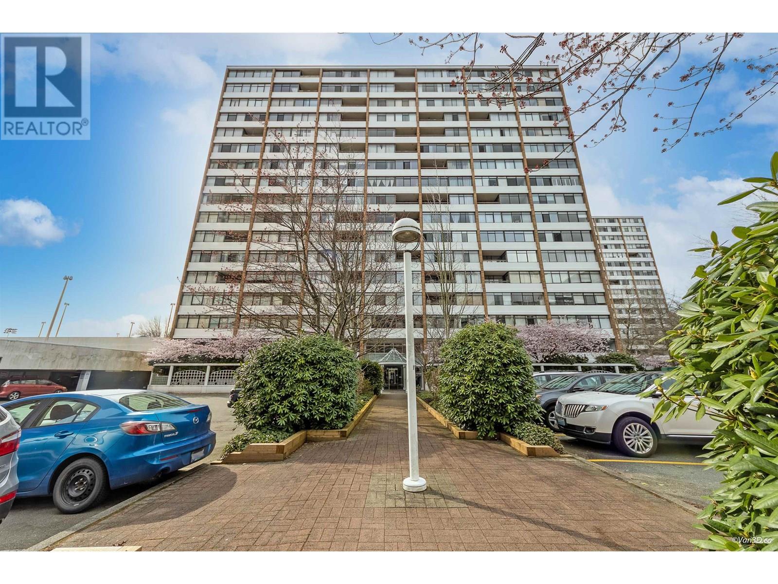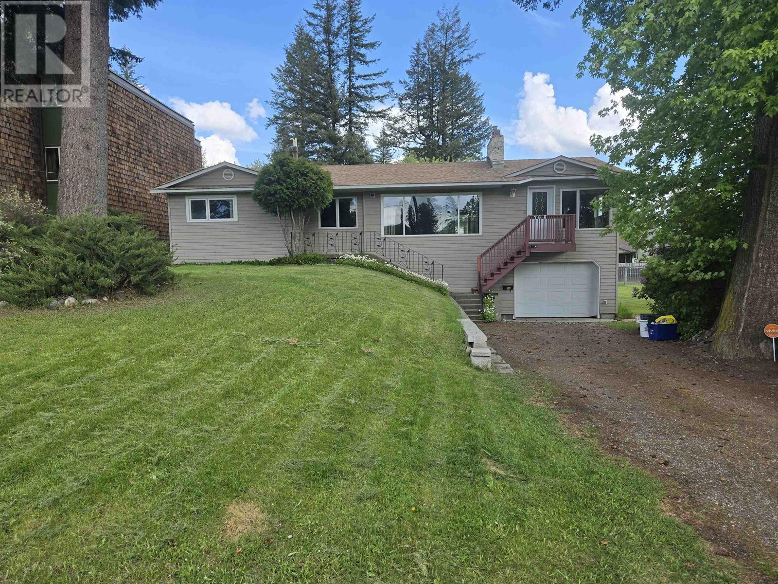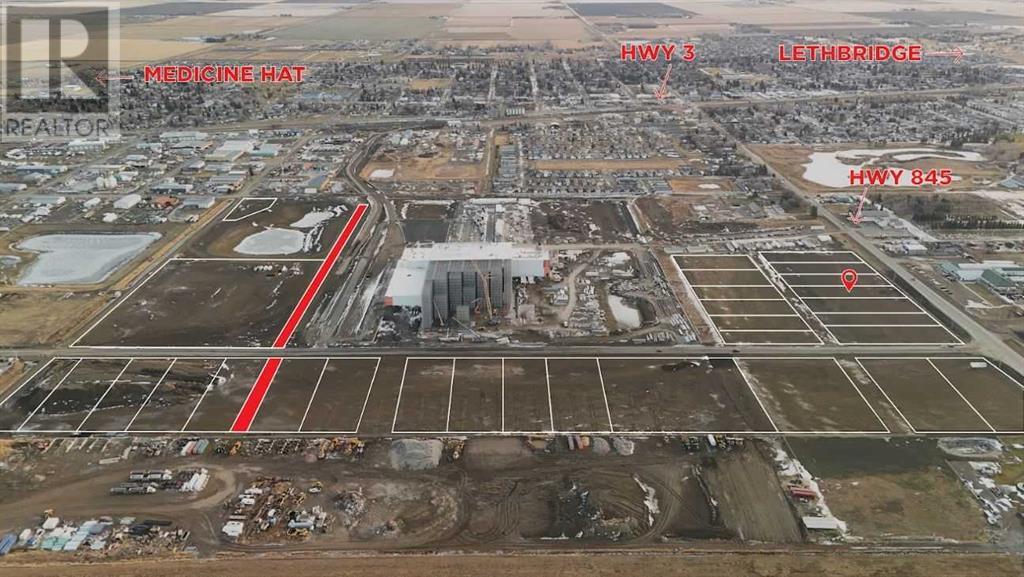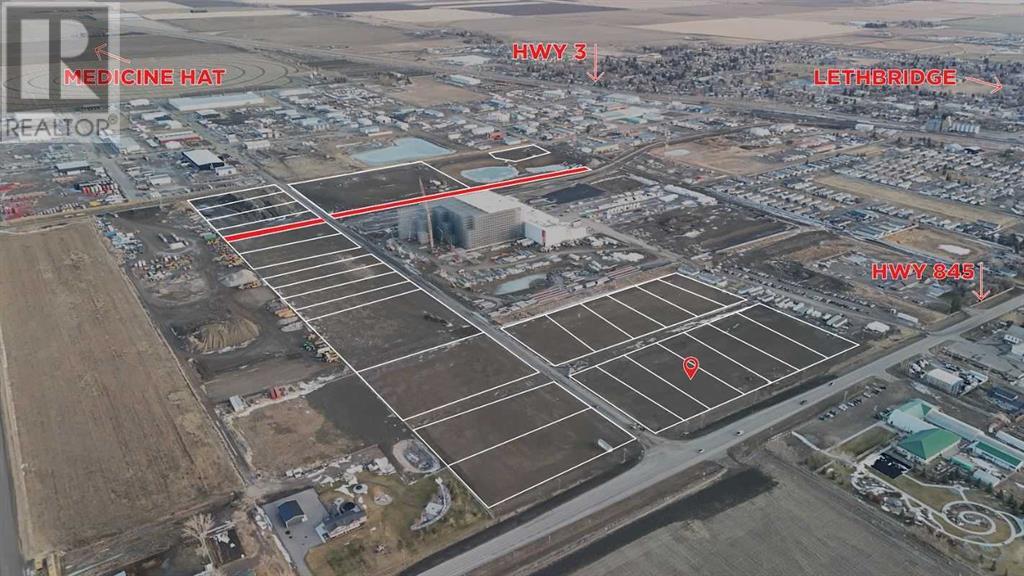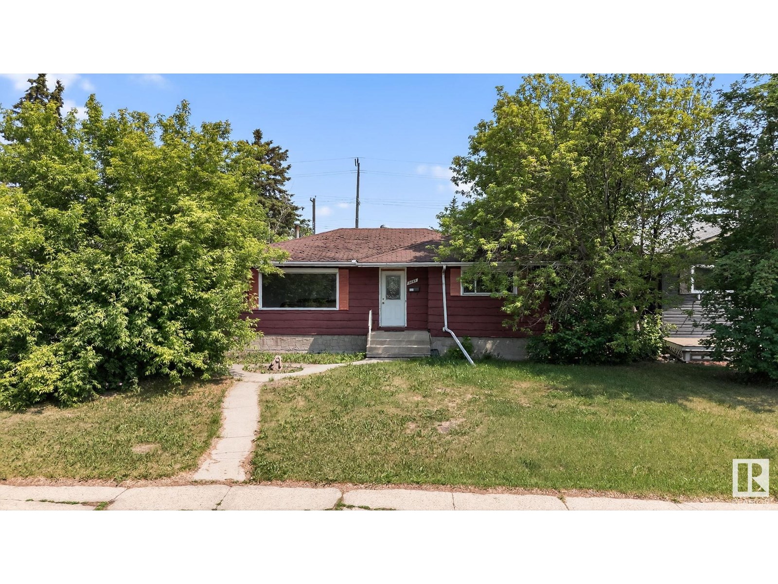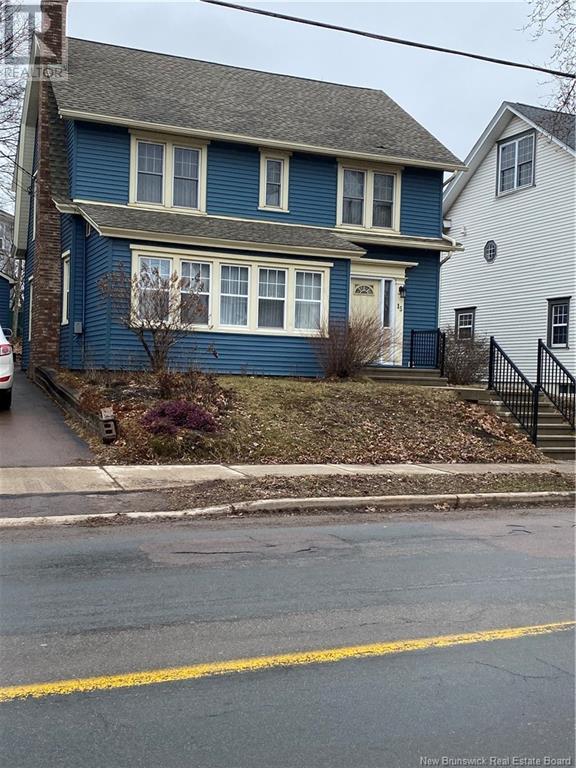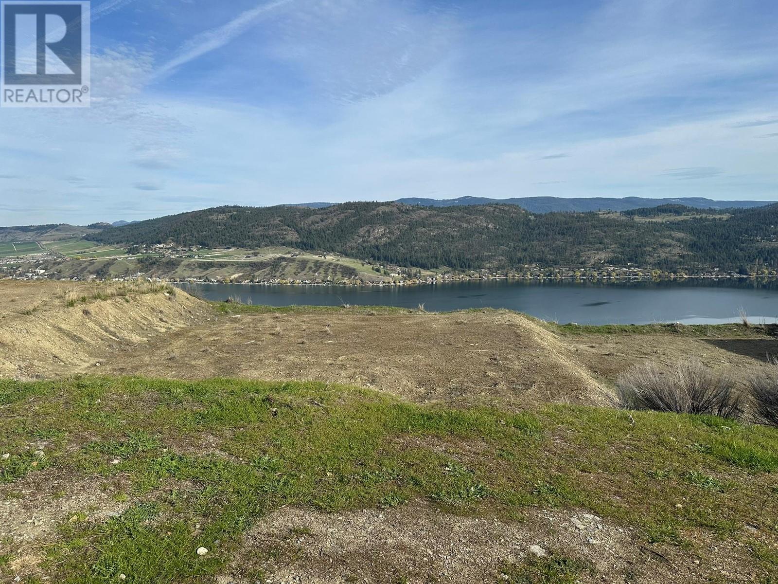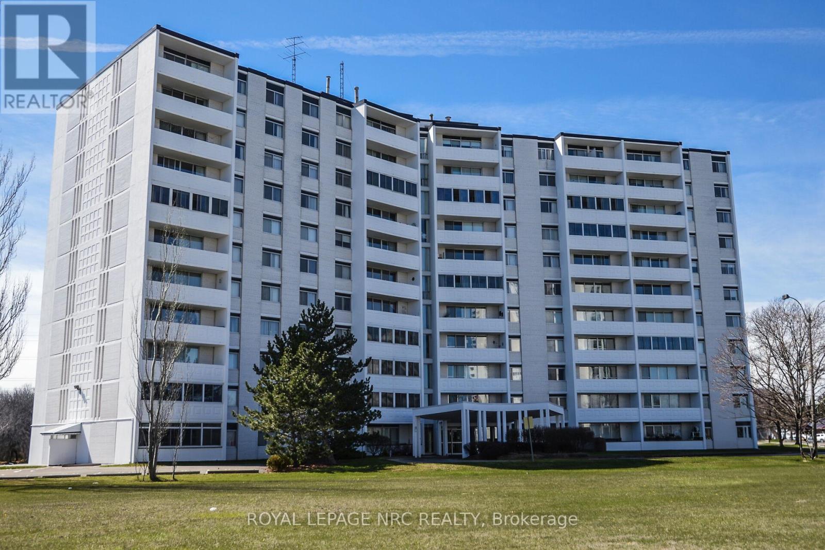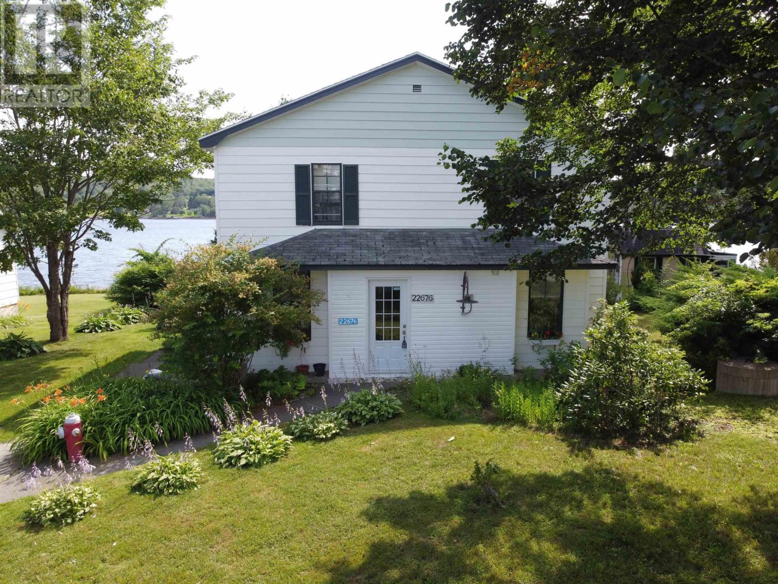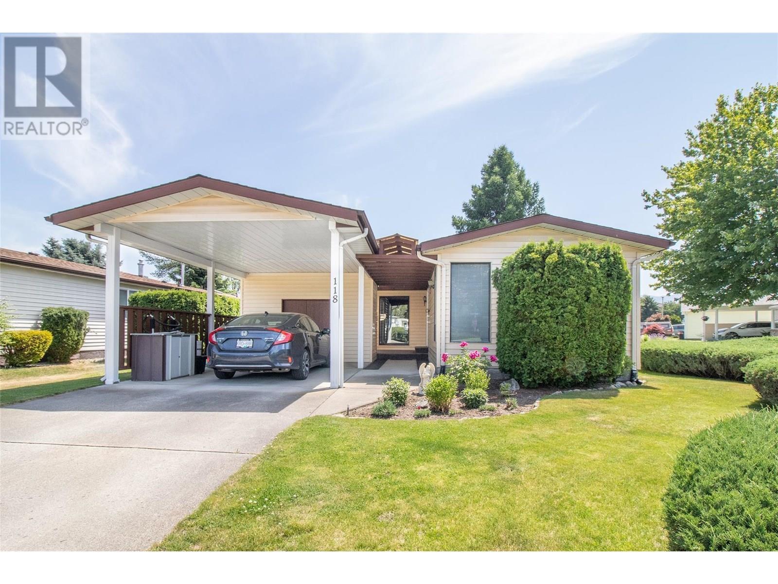1209 6631 Minoru Boulevard
Richmond, British Columbia
Bright 1-bedroom condo at Regency Park Towers, featuring unobstructed, tranquil views of Minoru Park. This well-maintained unit retains its original charm, offering great potential to personalize or renovate. Ideally positioned in the heart of Richmond, directly across from Richmond Centre-steps from shops, restaurants, transit, and amenities. Perfect opportunity for convenient urban living! Open House Saturday (Aug 02) 2-4pm (id:60626)
Exp Realty
125, 7707 Martha's Haven Park
Calgary, Alberta
Experience elevated living in the heart of Martindale with this beautifully designed 2-bedroom, 3 full bath 1 half bath townhome offering over 1,800 sqft of total living space on one of the largest lots in the complex. Sunlight pours in through large windows, highlighting the open-concept main floor, complete with a cozy gas fireplace, elegant built-in media unit, and a spacious kitchen featuring abundant cabinetry, generous counter space, and a breakfast bar. The adjoining dining area opens onto a private deck—ideal for morning coffee or evening relaxation. Upstairs, you’ll find two expansive primary suites, each with a 4-piece ensuite and walk-in closet, while the fully finished basement includes a versatile living space (easily convertible to a third bedroom), a den/bar area, and a 2-piece bath. Additional features include a new furnace and hot water tank, an attached single garage, and an unbeatable location close to major roadways, public transit, Calgary International Airport, schools, shopping, and parks. Don’t miss the 3D Virtual Tour! (id:60626)
Real Estate Professionals Inc.
128 Ermine Crescent
Fort Mcmurray, Alberta
Welcome to 128 Ermine Crescent, Where Absolute Serenity Meets everyday Convenience! Nestled on a spacious 6,050 sq ft greenbelt lot backing directly onto the breathtaking Birchwood Trails, this home offers the peaceful lifestyle you've been dreaming of. Located in the highly sought-after neighborhood of Thickwood, this property is ideal for families, nature lovers, and anyone looking for a blend of privacy and accessibility.This Charming Bungalow features 4 spacious bedrooms and 2 fully upgraded bathrooms, offering plenty of room for the growing family. The main floor boasts beautiful wood flooring throughout, a bright and open retro-style kitchen with a huge island, and a cozy wood-burning fireplace perfect for chilly evenings. The primary bedroom offers direct access to the back deck and panoramic greenbelt views.Downstairs, the fully developed basement includes a massive rec room, a full second kitchen, a wood stove, a renovated bathroom, a den, and a separate walkout entrance leading to a concrete patio—ideal for extended family, guests, or potential rental income. This home also offers a heated double detached garage, RV parking, and a huge carport, providing ample space for all your vehicles and toys.Outside, enjoy your private backyard oasis complete with a fire pit, garden area, newer fencing, and unbeatable views. The 84 ft driveway can easily accommodate up to 6 vehicles, making it perfect for families with multiple cars or hosting guests. Plus, you're just minutes from top-rated schools, bus stops, the dog park, and all the amenities at Thickwood.Don’t miss this rare opportunity to own a true greenbelt gem in one of Fort McMurray’s most desirable areas! (id:60626)
RE/MAX Connect
606 - 20 Richardson Street
Toronto, Ontario
BUYER ALERT ** SELLER WILL COVER 1- FULL YEAR OF THE CURRENT MAINTENANCE FEES **A Travelers Dream - whether you're seeking a stylish home base between adventures or a cozy retreat to recharge, this space offers the perfect blend of comfort and convenience in the Heart of the City Where Urban Energy Meets Lakeside Calm. Welcome to 20 Richardson Street a sleek and modern studio condo offering over 300 sqft of intelligently designed space, ideal for jet-setters, first-time buyers, savvy investors, or anyone craving a stylish pied-à-terre in downtown Toronto. This open-concept studio is dressed in wide-plank engineered wood flooring and features a cozy and airy, open space by day. The streamlined kitchen with integrated Miele appliances flows into the living area, where clean lines meet bold design, including a custom mural of the Toronto skyline that adds a gallery-inspired edge. Floor-to-ceiling glass doors open to a Juliette balcony, blurring the boundary between indoors and out, art and architecture, city and sanctuary. Tucked between the waterfront, Sugar Beach, and the historic St. Lawrence Market, you're just steps from Union Station, TTC, George Brown College, and the Distillery District making this a true hub for exploration, work, and play. Enjoy a full suite of amenities including a fitness centre, rooftop lounge with BBQs, garden plots, party room, guest suites, tennis & basketball courts, and even an arts & crafts studio. Locker included. Whether you're landing for a few days or settling in for more this is downtown living with global flair. (id:60626)
The Agency
1801, 220 12 Avenue Se
Calgary, Alberta
Imagine living where everything happens—downtown Calgary, right by the Saddledome, Stampede Park, and 17th Ave. Surrounded by cafes, the riverwalk, nightlife, and even a market right downstairs, this condo offers more than convenience—it delivers a full urban lifestyle. Welcome to your sky-high escape on the 18th floor of the prestigious Keynote 1 tower. This 2 bedroom, 2 bathroom executive suite offers floor-to-ceiling windows, a private balcony, and a kitchen that’s ready to impress—complete with granite countertops, stainless steel appliances, and sweeping unobstructed west facing city views while you cook. Comfort and functionality shine throughout with central A/C, in-suite laundry, titled underground parking, and a separate storage locker. Residents have exclusive access to premium amenities, including a full gym, hot tub, owner’s lounge, and two guest suites for visiting friends or family. Whether you're looking for your next home or a prime investment opportunity, this is downtown living done right. (id:60626)
Real Broker
33 Murray Court Unit# 7
Milverton, Ontario
Condo is Registered, Ownership now available! Welcome to Milverton Meadows Condos! This Newly built 2-bedroom 2-bathroom unit, is conveniently located in the friendly town of Milverton, 20 minutes between Stratford and Listowel and 35 minutes from Waterloo. This spacious unit includes in-suite stackable Washer and dryer .. Fridge, stove, microwave!! Great opportunity for the first-time buyers or those wishing to downsize. One parking spot included and exclusive storage units available for purchase Call your realtor today and book your showing .. (id:60626)
RE/MAX Solid Gold Realty (Ii) Ltd.
768 Vaughan Street
Quesnel, British Columbia
* PREC - Personal Real Estate Corporation. Lovely, updated North Quesnel home looking for a new family to love it as much as the current owner did. Kitchen, roofing, deck, furnace and windows have all been updated. 4 large bedrooms on the main floor and huge bonus room over the double tandem garage. There is also a gas fireplace insert and wood stove to give you heating options. Alley access, garden spot, huge deck and so much more! Quick possession is available. (id:60626)
Royal LePage Aspire Realty (Que)
15732 107a Av Nw
Edmonton, Alberta
This professionally renovated 3 bed 2 bath bungalow. this lovely property boast a modern layout with a spacious family room offering laminate flooring large picture window overlooking the sunny south facing front Deck. the newly installed kitchen offers tons of cabinets with a large pantry and brand new SS APPLIANCES. Main floor patio doors of the kitchen leads to the large back Deck.The primary bedroom boasts a large walk -in closet. second bedroom is of an ideal size. The basement has a newly renovated large family room offering laminate floors , third spacious bedroom, and a newer three pcs bath. large storage area in the nicely laid out utility room. Oversized double garage and a cement parking pad ideal for an RV storage. upgrades include newer house shingles facia ,Doors ,Windows, high end laminate throughout house & basement , brand new Stainless steel ,new 50 gallon hot water tank, upgraded power panel . (id:60626)
RE/MAX Excellence
1208 19 Street
Coaldale, Alberta
Position your business for success with this 1.12 (+/-) acre Highway Commercial-zoned lot, located within Coaldale’s expanding industrial corridor. Situated in the 845 Development Industrial Subdivision, this prime commercial opportunity offers flexible lot sizes ranging from 1 to 8 acres, providing scalable solutions for a variety of commercial and industrial operations.The development features direct access from Highway 845, a highly traveled route in the area that connects to Alberta Highway 3 which is a major transportation passageway for logistics, material transport, and industrial supply chains. This strategic location enhances connectivity and accessibility for businesses requiring efficient transportation solutions.Over the past few years, Coaldale has evolved into a business hub with an impressive growth rate, supported by numerous commercial ventures. One of the most significant developments is the NewCold facility project, which is attracting more industry to the community. Coaldale also benefits from the new Malloy Landing residential subdivision, the state-of-the-art Shift Community Recreation Centre, and a growing number of commercial and industrial enterprises.With cost-effective commercial & industrial land, a competitive commercial property tax rate, and attractive incentives , Coaldale presents a compelling opportunity for business relocation, expansion, and investment. Secure your position in this high-growth market today. (id:60626)
Onyx Realty Ltd.
1206 19 Street
Coaldale, Alberta
Position your business for success with this 1.12 (+/-) acre Highway Commercial-zoned lot, located within Coaldale’s expanding industrial corridor. Situated in the 845 Development Industrial Subdivision, this prime commercial opportunity offers flexible lot sizes ranging from 1 to 8 acres, providing scalable solutions for a variety of commercial and industrial operations.The development features direct access from Highway 845, a highly traveled route in the area that connects to Alberta Highway 3 which is a major transportation passageway for logistics, material transport, and industrial supply chains. This strategic location enhances connectivity and accessibility for businesses requiring efficient transportation solutions.Over the past few years, Coaldale has evolved into a business hub with an impressive growth rate, supported by numerous commercial ventures. One of the most significant developments is the NewCold facility project, which is attracting more industry to the community. Coaldale also benefits from the new Malloy Landing residential subdivision, the state-of-the-art Shift Community Recreation Centre, and a growing number of commercial and industrial enterprises.With cost-effective commercial & industrial land, a competitive commercial property tax rate, and attractive incentives , Coaldale presents a compelling opportunity for business relocation, expansion, and investment. Secure your position in this high-growth market today. (id:60626)
Onyx Realty Ltd.
9603 52 St Nw
Edmonton, Alberta
Are you looking for a home in quiet, family friendly neighbourhood? One with a large lot, and tall mature trees? Welcome to the lovely community of Ottewell! This 4 bedroom home has all of the charming character, and just needs a new family to fall in love with it and make it their own. With an expansive lot, and double car garage you have plenty of privacy and lots of space to relax in the backyard this summer. We love the real hardwood floors, checkered tile, the home's layout, and the tall ceilings in the basement. The carpet in the basement is new, along with the hot water tank. A little bit of upgrading here and there, and you can add some modern flair to this charming home! (id:60626)
Exp Realty
48 North Shore Highway
Meadows, Newfoundland & Labrador
48 NSH, Meadows is a 2022 home, built to current modern standards, which will appeal to a variety of family configurations. This slab-on-grade home features 3 bedrooms, with the main bedroom having a 4 piece ensuite and a walk-in closet. There is also a second 4 piece bathroom. Both bathrooms and the porch have in-floor heating and ceramic flooring. The open concept main area has a naturally well-lit living room, spacious dining room, and a beautifully styled kitchen with an island and a walk-in pantry. The family/rec room has a door to the outside and this can serve as the family main entrance to the home. The exterior is aesthetically pleasing with its covered front deck and dormer style roof. All of this, along with a 20' x 24' lofted (another 8' x 24' added space), wired, and insulated garage on large lot with mountain and bay views, make this an exceptional property. As a bonus, the remaining Atlantic Home Warranty is transferable to the new owner, making this home maintenance free for years to come. COME and SEE!!! *No presentation of offers until noon, June 30, 2025. Offers remain open until 5:00 PM, June 30, 2025. (id:60626)
RE/MAX Realty Professionals Ltd. - Corner Brook
15 John
Moncton, New Brunswick
Welcome to 15 John Street. Ideal Urban home with detach garage and enclosed Gazebo. Ample space in the backyard. 6 bedroom residence located within walking distance of Hospital and University.. Well maintained over the years. You enter in a large living room with fire place, two bedrooms, formal dining room with kitchen and dining room and 3 pieces bathroom. On the second floor you will find 3 bedrooms with closet, full bathroom. The attic is open space to be develop. In basement there is an area to have a wine cellar. Great home to start a family or has potential to be an income property for 5 to 6 students. Come and enjoy this beautiful gazebo this summer. Property sold as is where is. Call your REALTOR® for private viewing. (id:60626)
Exit Realty Associates
8944 Hampshire Crescent
Vernon, British Columbia
Welcome to Adventure Bay, home to perhaps the most stunning and panoramic lake and valley views in the the entire Okanagan and this lot is sure to please, 180+ stunning views panning form the slopes of Silver Star, the City of Vernon, the east side of Okanagan Lake and the hills above all the way south to the west side of Okanagan Lake. Single loaded, engineered and prepared lot designed for a level driveway and a level entry home with walk out basement. Very spacious 70 foot wide lot allows a wide home, extra parking or space between homes. More than just a neighborhood but a community with waterfront access, hiking trails, pickleball and tennis courts and more . ot is ready to build with services at the lot line. No GST. (id:60626)
RE/MAX Vernon
8426 102 Avenue
Grande Prairie, Alberta
Welcome to this brand-new under-construction home in the sought-after Crystal Landing neighborhood! This stunning 4-Split Level home is designed to reflect your unique style, featuring an open-concept main floor with a spacious kitchen boasting luxurious quartz countertops, abundant storage, and seamless flow. The planned layout includes three bedrooms, two bathrooms, and a conveniently located laundry area for everyday ease. The primary suite offers a private retreat with a walk-in closet and elegant ensuite. With an unfinished basement providing endless possibilities and the option to add a detached double garage, this home is as versatile as it is beautiful. Contact us today to make this dream home yours! (id:60626)
RE/MAX Grande Prairie
1007 6th Avenue S
Warman, Saskatchewan
Approximately .61 acres zoned M1 but could be rezoned to C3M. Excellent location on the south end of sixth avenue with easy access to Highway 11 to Saskatoon. The Seller has an artist rendering with plans at an additional cost. Listed of permitted uses are in the supplement to this listing. (id:60626)
RE/MAX Bridge City Realty
1107 - 35 Towering Heights Boulevard
St. Catharines, Ontario
Welcome to this lovely Penthouse condo unit featuring 2 spacious bedrooms and 1.5 bathrooms. This Penthouse is located on the 11th floor so you can enjoy the beautiful views during the day or night from the panoramic windows or from either one of the two balconies. This building is extremely well maintained and offers a long list of amenities including an indoor swimming pool, exercise room, sauna, games room, media room, party room, underground covered parking, outside parking, visitor parking and storage lockers. The laundry room is located on the same floor and exclusive to this floor. One exclusive surface parking spot is available for $20/mnth while a 2nd parking spot underground is $45 per month (there is a waiting list for underground spots) This building is also located in a fantastic area of the City as it is so close to Downtown, Brock University, and the Pen Centre Shopping Mall (id:60626)
Royal LePage NRC Realty
22676 Highway 7
Sheet Harbour, Nova Scotia
Welcome to the village of Sheet Harbour where you will find this waterfront 4 bedroom, one bathroom 2 storey century home in the heart of the town. Walk to everything with sidewalks across the street; shopping, hospital, restaurants and school are nearby. This older home has been lovingly cared for and has so much character; enter inside through the porch to the front living room with pellet stove and a separate sitting room with beautiful original wood floors, through the hall is the dining room and a galley kitchen with wide plank wood flooring. To the back of the home is an addition with a laundry room and side entry to the large deck and a family room with heat pump and large windows showcasing the beautiful backyard and 106+/- feet of waterfront. Upstairs you will find a good size primary bedroom with a closet, 3 piece bathroom with clawfoot tub, a small bedroom or office, and two other good size bedrooms with closets. The basement houses the oil fired hot water boiler, electric water heater, 100amp breaker panel, generator panel, storage and a door to the outside. Enjoy all that nature has provided outside with lovely perennials, bushes and easy access to the water; also featured on this property is a 20x11 bunkhouse with wood stove and power, it is the perfect hangout or could be updated to be a small guesthouse. NEW SEPTIC SYSTEM installed! Contact your agent to view this gem in person and start living your seaside dream today! (id:60626)
Century 21 Trident Realty Ltd.
7850 Sydney Walk
Lambton Shores, Ontario
Once in a lifetime opportunity! A rare treasure, this beachfront lot on Lake Huron's sunset coast awaits your dream cottage and offers the perfect escape from the demands of city life. With 100 feet of breathtaking waterfront and backing directly onto the woodlands of the Pinery Provincial Park, it's like owning a piece of the Muskokas and the Caribbean combined. This water-access property is truly unique; enjoy a leisurely boat ride from the Port Franks mainland, stroll barefoot down the sandy beach, or hike in through the dunes to this blissfully remote retreat. Unwind. Breathe deeply. Sleep soundly. And leave a lasting legacy for your family. (id:60626)
Sutton Group Preferred Realty Inc.
74 Red Canyon Wy
Fort Saskatchewan, Alberta
4 BATHROOMS.... 3 BEDROOMS.... FULLY FINISHED BASEMENT.....BIG YARD.....ALMOST 1800 SQ FT DEVELOPED....NO CONDO FEES.....DOUBLE ATTACHED GARAGE...~!WELCOME HOME!~ Perfect for families or investors, this home checks every box — fully finished basement, 4 bathrooms, 3 spacious bedrooms, and a big fenced yard. The heart of the house has a large kitchen, perfect island, large pantry, pot lights, a cozy gas fireplace, and oversized windows that flood the space with natural light. Upstairs, you’ll find three generous bedrooms, a 4-piece kids/guest bath, plus a primary suite with a walk-in closet and 4-piece ensuite. The finished basement adds even more living space with a full bathroom — perfect for a rec room or guest retreat. Outside, enjoy the perfect deck, landscaped yard, including raised garden beds and close proximity to a park and quick access to shopping, dining schools parks and more!! (id:60626)
RE/MAX Elite
1083 Sunset Drive Unit# 310
Kelowna, British Columbia
Welcome to Herons 1 at Waterscapes—where resort-style living meets urban convenience! Perfectly located just steps from Tugboat Beach, the waterfront boardwalk, Knox Mountain trails, downtown shops, cafes, craft breweries, and fine dining, this amenity-rich community has something for everyone. Inside, this impeccably cared-for 1 bed + den, 1 bath home offers a smart and flexible layout with a Jack & Jill ensuite and a large den—ideal for a home office or guest room. Thoughtful upgrades include new laminate flooring, brand-new carpet in the primary bedroom, fresh kitchen paint, sleek stainless steel appliances, and synthetic turf on the spacious south-facing deck—perfect for lounging in all-day sunshine with peaceful pool views. The chef-style kitchen includes a welcoming eat-up bar, great for entertaining! With 1 secure underground parking stall, a storage locker, and pet and rental-friendly (with restrictions), this home fits both lifestyle seekers and savvy investors. Waterscapes residents enjoy access to a pool, hot tubs, fitness centre, billiards room, putting green, and a guest suite. Whether you’re buying your first home, investing, or dreaming of a Kelowna getaway—this is your opportunity to live like you’re on vacation every day! (id:60626)
Stilhavn Real Estate Services
1255 Raymer Avenue Unit# 118
Kelowna, British Columbia
Welcome to Sunrise Village, bright and spacious 2 bed 2 bath, beautifully maintained home, choice location in park. - a 45+ community. Ideally located just steps away from the clubhouse and pool. Inside you’ll find updated flooring throughout, offering a fresh and modern feel. Step outside to your own private covered patio space, perfect for relaxing or entertaining. Enjoy an active social atmosphere in this delightful community, complete with a clubhouse, pool, hot tub, meeting room, library, fitness room, and more. RV parking available on site. (id:60626)
Royal LePage Kelowna
159 Elgin Street
Irvine, Alberta
If a dream garage is at the top of your wish list, this one delivers. With over 1,100 sq. ft. of total garage space, this 2019-built home sits on a double lot in Irvine, just 25 minutes from Medicine Hat, and comes with an incredible setup: an attached front garage with crawlspace storage, plus a heated rear garage/workshop that’s ready for projects, toys, or serious tinkering. Add in RV parking with a 30-amp plug and grey water station, and you’ve got room for absolutely everything. The house itself is thoughtfully designed with no basement and built on footings, giving you the ease of single-level living. Out front, you’ll find a cute covered deck that sets the tone for the cozy, well-kept interior. The main living space is open concept and finished with engineered hardwood throughout. The living room is spacious and inviting with an electric fireplace, while the kitchen is an absolute standout—custom maple cabinetry, a unique center island with a countertop induction stove, stainless steel appliances, a built-in oven and microwave, a hood fan, butcher block counters, a walk-in pantry, and even a central vac floor sweep for easy cleanups. Just off the kitchen is the dining space, perfect for family dinners or hosting guests. The primary bedroom includes a walk-in closet and a stunning 3-piece ensuite. Two additional good-sized bedrooms and a full 4-piece bathroom offer plenty of space for kids, guests, or a home office. A separate laundry room adds to the practicality. Out back, enjoy another covered deck overlooking a fully fenced yard. The home is also equipped with tankless hot water, a central vacuum with attachments, and a brand-new central air conditioner. Whether you’re looking for peaceful small-town living or just want more space without giving up quick access to the city, this Irvine property offers the best of both worlds, with one of the best garage setups around. Call today to schedule your private viewing! (id:60626)
River Street Real Estate
8412 149a Av Nw
Edmonton, Alberta
Gardeners Dream Home describes this original owner home that has been meticulously maintained & updated over the ownership period. The main floor has a modern kitchen with island that is open to the spacious dining area. The living room overlooks the treed front yard. The primary & 2nd bedroom on this floor are both well proportioned. There is an updated four piece bath as well. Patio doors off the dining room lead to a supersized deck at the back. The fully developed lower level provides you with two more large bedrooms, a three piece bath & a large family room. There is also a laundry/mechanical room & storage under the stairs. The large lot is fully fenced & landscaped with newer vinyl fencing along the west side & a large double garage. The yard is meticulously maintained with a variety of flower beds. Numerous updates over the years including windows, siding, metal roof on house, newer shingles on garage, modern kitchen layout, updated main bath & so much more! Ideal location close to amenities. (id:60626)
Royal LePage Noralta Real Estate

