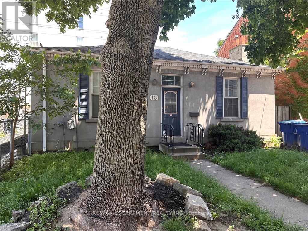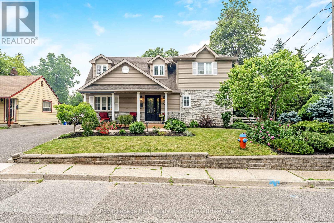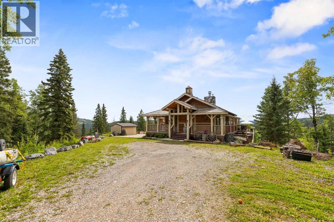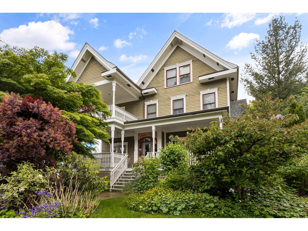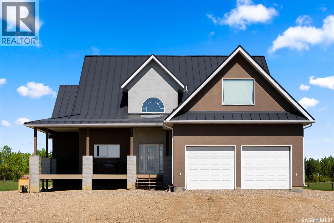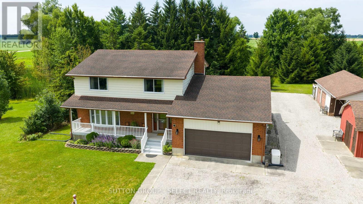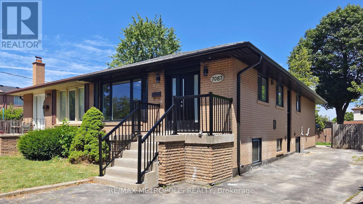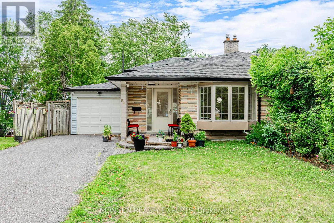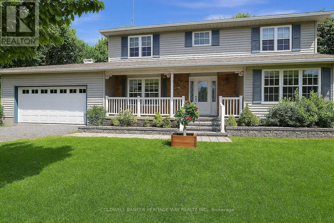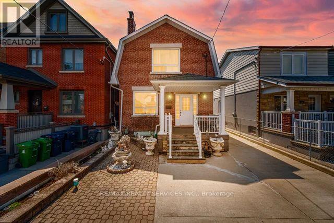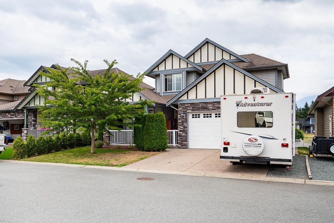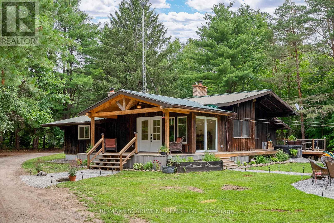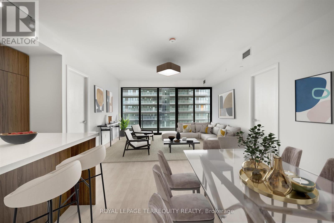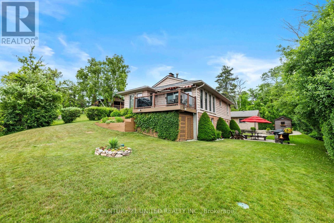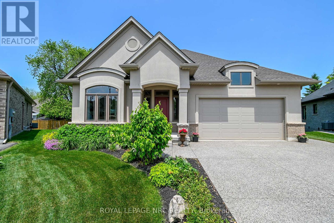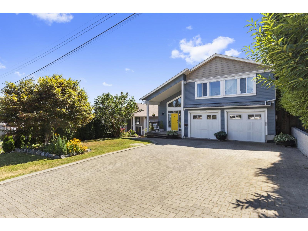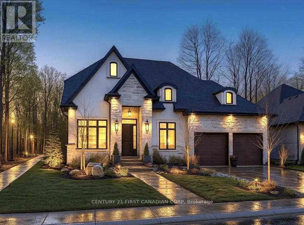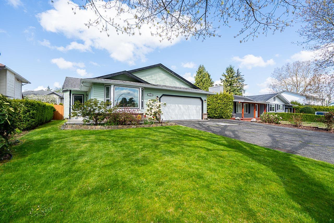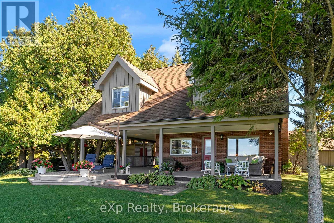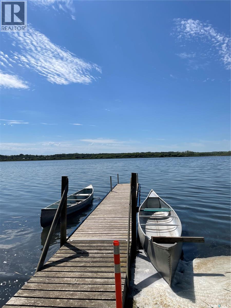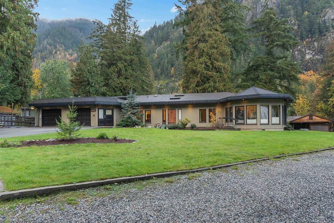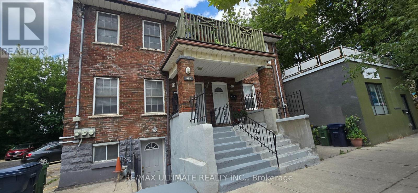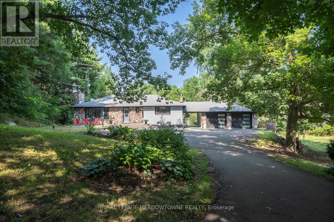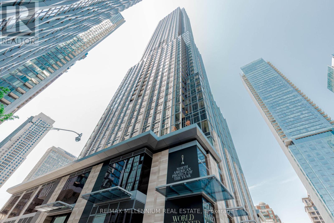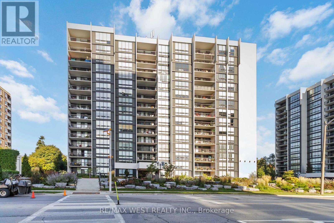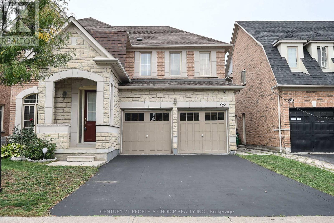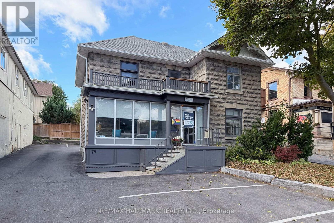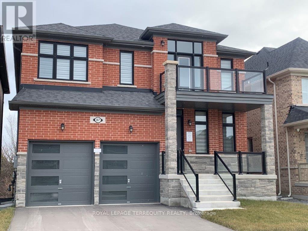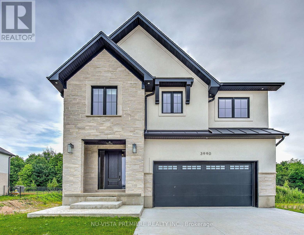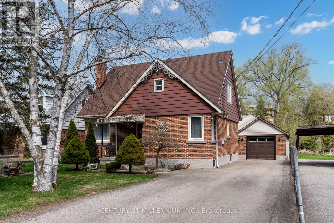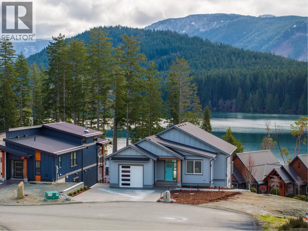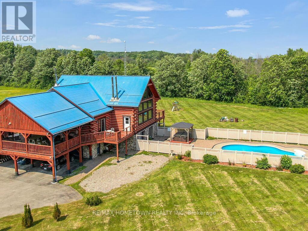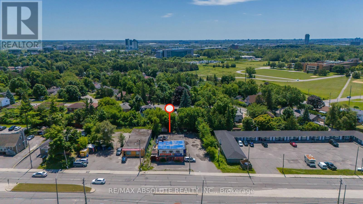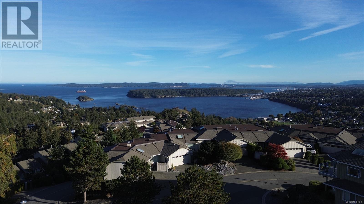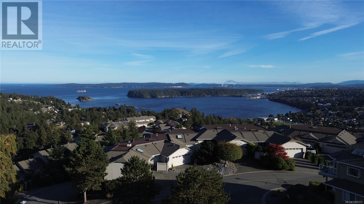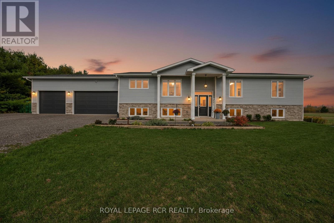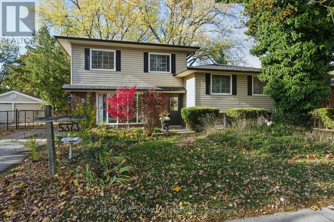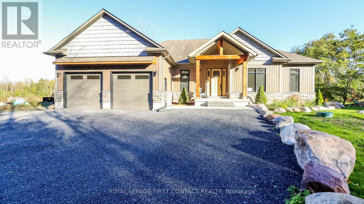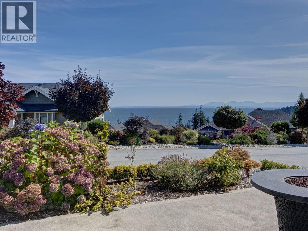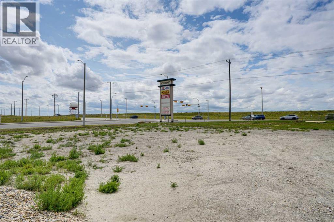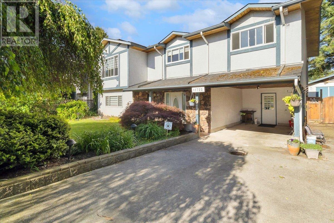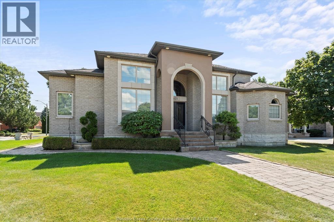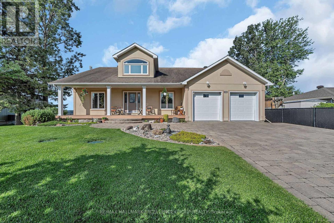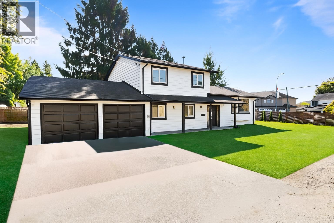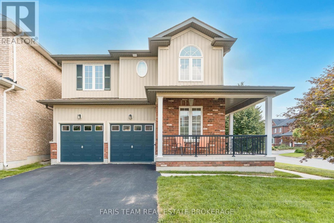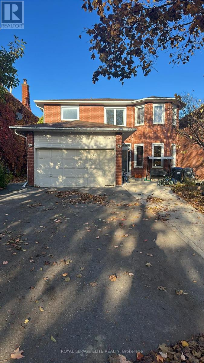13 Augusta Street
Hamilton, Ontario
Amazing opportunity to have your business in the heart of Hamilton on the corner of James and Augusta Streets! Zoning allows for many retail, service, hospitality & office uses. Over 1500 sq. ft. of main floor space that offers character and charm. Large front yard can be converted into a patio. Fully finished basement for extra office and storage space. 2 tandem parking spots on site. Gross lease plus utilities. (id:60626)
RE/MAX Escarpment Realty Inc.
104 Charles Street
Halton Hills, Ontario
Quiet pretty Park Area! This lovely home is walking distance to beautiful downtown Georgetown's Farmers Market, library, restaurants and shops. Open and welcoming, this home is perfect for entertaining, with a spacious living/dining/kitchen with hardwood floor, walk out to a large deck with hot tub (as is). Main floor primary bedroom with ensuite bath and walk in closet. The second floor family room is a great place to hang out, watch movies, or as a teen area. Two excellent sized bedrooms and a four piece bathroom complete the upstairs area. The partial basement is finished with a room suited for crafts/yoga/etc., laundry and a three piece bathroom. The landscaping is beautiful, full of perennials, and private with trees along the corner lot perimeter, serviced by a sprinkler system. Custom attractive detached double car garage set back from the house offers shelter for cars, toys, or a great space to potter. Recent upgrades include Furnace 2022, air conditioner 2024, tankless water heater 2023, sump pump 2024. It's all updated mechanically! There are other upgrades like leaf guard gutters, garburator, and more! (id:60626)
Royal LePage Real Estate Associates
11 Black Bear Lane
Rural Foothills County, Alberta
Stunning Foothills Retreat in Square Butte Ranch. Nestled in the rolling hills of Foothills County, just north of Millarville, this exceptional 1.8-acre property sits proudly atop Black Bear Lane in the highly sought-after Square Butte Ranch community. This private, gated, bare-land condominium offers a rare blend of country living with the conveniences of shared water access and community standards that preserve the beauty and quality of the area. Perched on the crest of the hill, the home is designed to take full advantage of its setting. From the expansive wrap-around deck, you can enjoy breathtaking panoramic views of the valley and surrounding foothills, making for peaceful mornings and unforgettable sunsets. Inside, this inviting split-level home offers over 2,100 square feet of living space plus a fully developed walkout basement. The heart of the home is the open-concept living room, anchored by a striking floor-to-ceiling stone wood-burning fireplace with a decorative oversized mantle. Natural light fills the space, enhancing the warmth and charm of this country retreat. The spacious primary suite is conveniently located on the main level, featuring a five-piece ensuite and serene views. The kitchen offers a functional layout with a central island and abundant windows framing the stunning landscape. A private den on this level provides an ideal work-from-home or reading space. The walkout basement, recently renovated, offers even more living space with a second fireplace (gas), a large recreation room, an additional den, cold room, bonus room, and generous storage areas, including dual utility rooms supporting the home’s water and heating systems. Whether you are raising a family or seeking a tranquil country lifestyle, this home delivers comfort, functionality, and beauty in equal measure. Square Butte Ranch is more than a community—it is a lifestyle, offering residents the serenity of country living with the confidence of shared amenities and well-maintai ned standards. (id:60626)
Trec The Real Estate Company
690 Fraser Avenue, Hope
Hope, British Columbia
Stunning 4-story, 4,145 sq ft property ideal for a bed and breakfast or institutional use. Features a 1-bedroom owner's suite in the basement, 3 rentable guest suites with ensuites, a kids' bedroom, extra storage, and covered patios with beautiful Fraser River views. Perfect for a care home, nursing home, or shared living hotel B&B. Zoning (C-5): Permits residential and commercial uses near the Central Business District of Hope. Allowed uses include apartment, business/professional office, day care, medical/dental office, motel/motor inn, one family residence, restaurant, retail store, and retail sale of cannabis. Prime investment opportunity in a versatile and easy 2 minute walk to down town shops! * PREC - Personal Real Estate Corporation (id:60626)
RE/MAX Nyda Realty (Hope)
28 Boyd Crescent
Oro-Medonte, Ontario
Tucked away on a picturesque, tree-lined half-acre lot in the desirable community of Moonstone, this stunningly renovated bungalow offers the perfect blend of modern elegance and country charm. With substantial renovations and upgrades since 2021, this move-in-ready home is an absolute showpiece. The main floor boasts soaring vaulted ceilings, an open-concept layout flooded with natural light, and in-floor radiant heating throughout for year-round comfort. The completely renovated kitchen is a chef's dream, seamlessly connecting to the dining area, where a beautiful gas fireplace sets the perfect ambiance. Step outside to the expansive deck with a hot tub and fully fenced yard, ideal for entertaining or unwinding under the stars. This home offers three spacious bedrooms on the main level, as well as a home office--an ideal setup for remote work. Additional updates include renovated bathrooms (main floor 2024, primary ensuite 2025), a new roof (2024), and a new heat pump (2025). The fully finished lower level is built for enjoyment, featuring a Rec Room, Bar, Bedroom, 3 pc. bathroom, with a walkout that offers potential for a separate basement suite entrance. Completing the home is an oversized, insulated three-car garage with in-floor radiant heating, perfect for extra storage or workshop space. Located just five minutes from St. Louis Moonstone Ski Hills, this incredible home offers four-season recreation at your doorstep. Don't miss this rare opportunity to own a beautifully designed retreat in one of the area's most sought-after locations! (id:60626)
Chestnut Park Real Estate
Fichter Acreage
Estevan Rm No. 5, Saskatchewan
Stunning acreage property 7 minutes North of Estevan. Customized acreage developed in 2010 with exceptional family home, beautiful yard with in-ground pool and large shop. 1 3/4 story, 3072 square foot home with 5 bedrooms, 4 baths, open concept with multiple features and upgrades including large vaulted main living space with custom kitchen/dining area/iving room with wood burning fireplace and 2 story windows overlooking the swimming pool/4 season sun room/good size office-flex room/bathroom and pantry area. Large main floor primary bedroom with 2 closets/large ensuite with tub and shower and door that accesses the rear deck/pool area. The 2nd floor boasts 3 large bedrooms/bathroom and huge family-theatre room. The fully developed basement features heated custom concrete flooring with a massive recreation room/bedroom/bathroom and den. 2 car attached garage with in-floor heat and 42x60 shop with concrete floor/large over head door/geothermal loops in-floor heat (needs unit to operate) The backyard features a large rear deck, in-ground swimming pool, pool house and gazebo. Landscaped and treed yard, fire pit area and much much more. ***3 acre parcel listed that would need to be subdivided. Could be attached and purchased with additional 157 acre farm land parcel (listed separately) (id:60626)
Realtyone Real Estate Services Inc.
23605 Coldstream Road
Middlesex Centre, Ontario
Hobby Farm, on a paved road, conveniently located close to London and Kilworth/Komoka. Enjoy this Quiet 5.8 Acre country property, featuring large circular driveway. Natural light just spills through every room in this 2 storey Home with 4 Bedrooms and 2+2 baths. Sit on the front porch and enjoy a coffee as the sun comes up. Enter through the front door to a large foyer that has access to the attached double car garage. Eat-in kitchen with hardwood floors, is beside the main floor family room, with cozy propane fireplace, and patio doors out to the deck. The spacious living room and dining room also have beautiful hardwood floors. A laundry room and 2pc powder room complete this floor. Upstairs are four large bedrooms, the primary has a walk-in closet and 3pc ensuite. There is also a full 4pc bath on this floor. Even the basement is finished with a wet bar in the rec room, also a den/office area, plus workout room, so many uses. Utility room offers lots of storage, plus separate cold cellar. Outside on the back deck you can sit under the covered area if it is raining or out on the open deck and enjoy the sun. Great place to enjoy the sunset with a refreshing drink and survey your piece of paradise. You nature lovers will love the pond, and the untouched fields out behind the pines, with all of the wildlife. Hobbyists have several out building to choose from. Driveway extends down to a 29 ft. x 21 ft. Workshop with wood stove and hydro. Plus, a separate 15ft x 15ft building with hydro. Some other smaller sheds too. Great place to raise a family or retire to. Recent upgrades include: Generac Generator, Boiler and Water Heater 2023, Large Workshop Roof 2021. Septic System 2020 (id:60626)
Sutton Group - Select Realty
7087 Landen Court
Mississauga, Ontario
Completely rebuilt in 2025 from top to bottom with everything brand new except the original exterior walls and foundation ! This stunning 3+2 bedroom, 4 full bathroom home (including a master ensuite) has been finished with luxurious upgrades throughout. The kitchen showcases smart stainless steel appliances and brand-new cabinetry. The legal basement apartment features 2 bedrooms plus an additional 1 bed owner occupied space , with a separate entrance and its own laundry ideal for rental income or extended family living. Major updates include new interior framing, ESA-certified electrical, plumbing, HVAC, furnace, AC, roof, soffit, fascia, windows, and doors providing complete peace of mind for years to come. Located in a mature neighborhood, this home offers the benefits of a new build with the charm of an established community. Walking distance to places of worship and just minutes from the airport, GO Bus Terminal, Hwy 27, and more, this is a rare opportunity you wont want to miss ! (id:60626)
RE/MAX Metropolis Realty
80 Sherwood Forest Drive
Markham, Ontario
Beautifully updated and exceptionally spacious semi-detached home situated on a rare 150' deep lot in the highly sought-after Old Markham neighborhood, just steps from schools, parks, public transit, community centres, and shopping. This bright, well-maintained home boasts an open-concept layout featuring a modern eat-in kitchen, a generous living/dining area with crown molding, oversized baseboards, and a stunning bow window that fills the space with natural light. The upper level offers two large bedrooms with ample closet space, while the lower level includes an additional bedroom with a walk-out to the expansive backyard deck. The fully finished basement, with its own separate entrance, includes a kitchen, bathroom, and two bedrooms, currently generating steady rental income. With the potential to add a garden suite on the deep lot (buyer to verify with the city), this home also offers excellent investment opportunities. The extra-long driveway accommodates up to 6 vehicles, and the private backyard features a fenced vegetable garden and spacious deckideal for entertaining or quiet outdoor living. (id:60626)
Newgen Realty Experts
4620 Appleton Side Road
Mississippi Mills, Ontario
10 acres close to Almonte with barn that has 5-6 box stalls and open covered area to protect animals. Current owner most recently had horses, goats and a pig. Home is a full 4 bedroom on second floor with a large open kitchen opening into eating area and living room. Large screened in gazebo off kitchen and full deck overlooking the grand back yard with above ground pool, oversized garden shed, barn and different paddock areas. This great home has had recent renovations done to both upstairs bathrooms and a custom stair lift was installed. Main level also includes a home office and family room with electric fireplace. The lower level boasts a large recreation room for further enjoyment. Heat pump for air conditioning and heat. Extensive LED lighting throughout home and the soffit at front as well as floodlights to illuminate the home in the evening! (id:60626)
Coldwell Banker Heritage Way Realty Inc.
444 Maybank Avenue
Toronto, Ontario
Welcome to the Toronto's Desirable Junction Area This 2-storey detached Home Client Remarks Love to Host? THIS IS YOUR HOME! Chef's Kitchen with a Spacious open concept main floor loaded with natural light and a cozy family room with a charming fireplace, perfect for gatherings and relaxation. outdoor views from the solarium, a lovely space to unwind or entertain. This Unique Property has a Private Separate Basement with separate Entrance potential offering multiple streams of income opportunities from the ease of your home - making living in Toronto super affordable! Conveniently situated in the Junction. The backyard also features a Portuguese-style handmade oven. steps away from the Stockyards Village & near the Future Smart track Go Station this stunning property has it all! Located On A Quiet Tree-Lined Street, Short Drive to High Park, near all Amenities, Shops and Eateries this Beautiful Home is a Must See! **EXTRAS** Outdoor Pizza Oven, 2 Garage +Driveway at the front (id:60626)
RE/MAX Realty Services Inc.
6544 Lavender Place, Sardis South
Chilliwack, British Columbia
A fantastic opportunity in one of Sardis' most desirable neighbourhoods! This well maintained 2 storey home offers a flexible layout with an inlaw suite, featuring separate entry, W/D, F/S & D/W. The main floor boasts a great room design with a cozy bedroom, while upstairs you'll find 3 additional spacious bedrooms. The maple kitchen includes granite countertops, a pantry & S/S appliances, complemented by hardwood & ceramic flooring & elegant crown moulding throughout. Step outside to enjoy views of Mt. Cheam & open farmland behind, with sunrises on the back patio and sunsets from the front. The yard features established prune, grape, and cherry trees. Located in a prime Sardis Park location, within walking distance to schools, parks & amenities. Call today! * PREC - Personal Real Estate Corporation (id:60626)
Pathway Executives Realty Inc.
155 Hofer Road
Alnwick/haldimand, Ontario
Welcome to 155 Hofer Road your private retreat on 18+ acres of rolling countryside. Renovated and thoughtfully designed, this family home offers the perfect balance of rustic charm and modern comfort. Step inside to a bright and inviting family room where soaring vaulted ceilings, exposed beams, and a wood-burning fireplace create a warm and welcoming atmosphere. Huge windows and a walkout to the deck fill this space with natural light, while pot lighting adds a touch of modern style. The open-concept kitchen and dining area is the true heart of the home, featuring quartz countertops, a farmers sink, a central island, and plenty of storage and prep space ideal for both everyday living and entertaining. On the main level, you'll find two generous bedrooms, including a stunning primary bedroom with a luxurious 5-piece ensuite. A second bedroom and a beautifully updated 4-piece bath ensure comfort and convenience for family or guests. The fully finished lower level provides even more living space with three additional bedrooms, a 3-piece bath, a laundry room, and a large rec room with its own walkout. Perfect for a growing family or hosting overnight guests. Outdoors, every season brings new adventures. In summer, relax in the pool or hot tub, explore the river running through the property, or entertain family and friends on over 1,200 sq. ft. of deck space. Evenings are made for gathering around the firepit under the stars. In winter, lace up your skates and enjoy your own private pond just steps away. Stay connected with Starlink, enjoy the convenience of school bus route access, and appreciate being just 10 minutes to town with easy 401 access. This isn't just a home its a place where every season brings new memories, new adventures, and a way of life you've been waiting for. The only thing missing is you. Its Time to Make YOUR Move! (id:60626)
RE/MAX Escarpment Realty Inc.
1406 - 33 Frederick Todd Way
Toronto, Ontario
Discover urban luxury in this brand new 2-bed, 3-bath condo. With meticulous attention to detail, this property promises an unparalleled living experience for those who appreciate both style and functionality. The heart of the home is an open living, dining, and kitchen with a walkout to the balcony. The well-appointed kitchen is a culinary masterpiece. It features top of-the-line stainless steel appliances, quartz countertops, a spacious island with a breakfast bar, and ample storage. Amenities include indoor swimming pool, sauna, private gym, games room, board room, dining room, outdoor entertainment area with BBQs, 24/7 concierge. Situated in a vibrant neighbourhood, you're mere steps away from the city's best dining, shopping and entertainment options. Easy access to transportation as the LRT is at your doorstep and minutes to the DVP. **EXTRAS** In the district for Rolph Rd PS, Bessborough Middle School and Leaside High School, some of Toronto's highest ranked schools! (id:60626)
Royal LePage Terrequity Realty
210 Thompson Road
Otonabee-South Monaghan, Ontario
Welcome to your private waterfront retreat on the Otonabee River! This beautifully maintained 3-bedroom, 2-bathroom home offers 1,864 sq ft of total living space and is perfectly designed for year-round enjoyment. Set on a very private, manicured lot, the property showcases stunning rock and flower gardens, a custom garden shed, and a separate lake-fed irrigation system to keep the lawn and gardens vibrant. Enjoy peaceful views from the high-end decking or take full advantage of the water with a premium easy-lift docking system, ideal for boating, paddle boarding, fishing, and swimming 9 feet deep off the dock! Inside, the home features a spacious family room, dedicated office, and modern conveniences throughout. Stay connected with high-speed fibre internet and protected with a backup Generac generator. The oversized triple car garage offers plenty of room for vehicles and storage. Additional highlights include a durable steel roof, aluminum-clad exterior, and an exceptional pre-list home inspection for peace of mind. Whether you're looking to relax, entertain, or explore the water, this fabulous property has it all. (id:60626)
Century 21 United Realty Inc.
11 Emily Lane
Pelham, Ontario
Fonthill location on a private cul-de-sac. Quality Built by Lucchetta Homes, a spacious pie shape lot. Open concept plan 2-bedroom, 2-bathroom bungalow, elegance, with a splash of modern charm. Spacious foyer with a front den/bedroom with double doors, white oak stairs with glass railings. Modern gourmet kitchen design including glass doors, under cabinet LED lighting, kitchen pantry. Living room with 8' high sliding doors, extra tall windows, upgraded fireplace. Primary bedroom with ensuite bathroom with a floating modern style cabinet, two sinks, oversize window. Many upgrades throughout including upgraded lighting, main bathtub/ tiled shower. All Quartz counters including tiled backsplashes in the kitchen and laundry. Laundry room with custom laundry cabinets. Beautiful tiled and engineered wood flooring throughout. Basement features cold cellar, 5' wide concrete stairs walk-up from the basement with a wide 42" door. Upgraded 38" x 69 1/2" large basement windows for future bedroom or rec room. Double car garage with man door entrance, exposed aggregate double concrete driveway. 17' 3" x 10' 8" pressure treated deck with stairs to the back yard. Walking distance to the Steve Bauer trail, minutes to town, schools, close to parks and easy access to Highway 20 and the QEW. 30 minutes to St. Catharines or Niagara Falls, enjoy our best golf courses and Niagara's finest wineries. Flexible closing date available! Come and see for yourself! (id:60626)
Royal LePage NRC Realty
32934 12th Avenue
Mission, British Columbia
"Discover this truly UNIQUE AND SPACIOUS HOME with over 4000 sqft of living space! You'll be captivated by the breathtaking views of the Valley & Mount Baker. Inside, the main floor boasts gorgeous vaulted exposed-beam wood ceilings and an open-concept layout. The chef's-style kitchen & living area feature oversized sliders that lead to a south-facing covered deck, perfect for entertaining. The upper level offers a separate living area, a 3-piece bath, and two spacious bedrooms. A massive bonus is the fully self-contained, 3-bedroom suite on the lower level, ideal for multi-generational living or a fantastic mortgage helper. This suite includes its own semi-private patio area. Additional features include a NEW tankless hot water system, NEW WINDOWS, beautiful gardens, and an OVERSIZED GARAGE & driveway with room for an RV. Located in a prime spot, you can easily walk to Centennial Park and the Leisure Centre. This home is a must-see! Call your Realtor today! (id:60626)
Royal LePage Little Oak Realty
Lot 30 White Pine Street
London North, Ontario
Royal Oak Homes proudly presents the "Kleinburg I", a stunning 2-storey home with 3 bedrooms, 2.5 baths, and a spacious 2-car garage, offered as a TO BE BUILT home in the prestigious Sunningdale Crossings community in North London. Thoughtfully designed, this residence perfectly combines style, functionality, and comfort. The main floor features an open-concept layout with a welcoming family room, dining area, and kitchen, designed for seamless living and entertaining plus a private office and a convenient main-floor laundry for everyday ease. The upper-level hosts three generous bedrooms, including a spacious primary suite with a walk-in closet and luxurious 5-piece ensuite. Enjoy quick access to parks, scenic trails, top-rated schools, shopping, and major highways. More plans and lots are available. Photos are from previous models for illustrative purposes; each model differs in design and client selections. (id:60626)
Century 21 First Canadian Corp
5949 169 Street
Surrey, British Columbia
West Cloverdale Rancher with Shop! This 1,454 sq ft 3 bed, 2 bath rancher sits on a 7,551 sq ft private lot and comes with a 20' x 28' shop w/220V power-perfect for hobbyists, mechanics, or extra storage. Bright open kitchen with sunny south-facing eating area, plus adjoining living & dining rooms for family gatherings. Double garage + bonus shop with side access for extra cars, RV, or boat. All in a sought-after West Cloverdale location close to schools, shopping, and transit. A rare find-don't wait! (id:60626)
RE/MAX Treeland Realty
850 Pike Bay Road
Northern Bruce Peninsula, Ontario
Escape to a charming WATERFRONT property nestled on the serene shores of Lake Huron. This meticulously maintained home boasts 3 spacious bedrooms plus the loft bedroom, along with 2 beautifully appointed bathrooms. The cabinetry and built-in features throughout the home are equipped with soft close functionality for added convenience. Step outside to your private oasis featuring a cozy fire pit area, perfect for gathering with loved ones on cool evenings. Sit back and savor the seasonal beauty of swans gracefully gliding in the bay, right from your own backyard. Your boathouse includes a power lift for easy boat storage and access. Create lasting summer memories from your personal dock; slide down your water slide into the refreshing waters of Lake Huron. Rain or shine, the large wrap-around covered deck offers a peaceful outdoor retreat, spring, summer, fall to relax and unwind. Take your culinary skills outdoors with the convenience of a direct propane hookup for barbecuing on the deck, making outdoor cooking a breeze. A picnic table offers a picturesque spot for al fresco dining or simply soaking in the tranquil surroundings. The property's cement driveway provides ample parking for up to 4 cars in addition to a single-car garage that doubles as a workshop space. Indulge in a lifestyle of relaxation and adventure at this idyllic waterfront retreat on Lake Huron. Experience the best of lakeside living with this enchanting property that offers both comfort and luxury in a stunning natural setting. (id:60626)
Exp Realty
Wakaw Lake 120 Acres
Hoodoo Rm No. 401, Saskatchewan
Escape to Serenity: 120 Acres of Lakefront Bliss at Wakaw Lake Nestled on the pristine North Shore of Wakaw Lake, this extraordinary 120-acre sanctuary offers the perfect balance of natural beauty, tranquility, and boundless potential. Whether you’re seeking an idyllic retreat, a place to build your dream home, or a destination for glamping under the stars, this property promises a lifestyle of peaceful luxury. The rolling hills, bordered by lush shelterbelts, create an intimate and secluded environment, while the gently sloping lower bank opens to the lakefront, offering unparalleled views. A two-storey, nearly 2000 sqft home is already under construction, just steps away from the water’s edge. The land is truly remarkable, blessed with top-rated soil, including organic black loam from the lakebed in the lower field. A 750,000-gallon dugout, native prairie fescue on the hillside, and wild Saskatoon berries lining the lakeside provide a bounty of natural beauty. Nearby, the town of Wakaw is a thriving commercial and tourist destination, just 10 minutes from your front door. With a newly paved Main Street lined with charming shops, restaurants, cafes, and a museum, this quaint town offers a welcoming atmosphere. Whether you’re an avid golfer, hunter, or nature enthusiast, this property offers access to the best that Wakaw has to offer. A short golf cart ride takes you to the Wakaw Regional Park with its 9-hole golf course, marina, boat rentals, and beaches, while nearby hunting opportunities cater to those seeking adventure. Back Country Spirits offers tours and tastings, and Back Roads U-pick farm adds a touch of rural charm just minutes away. This is a rare opportunity to own a piece of paradise on Wakaw Lake, where natural beauty meets endless possibility. Immerse yourself in serenity, and let this extraordinary property be your sanctuary for generations to come. (id:60626)
The Agency Saskatoon
63565 Gagnon Place, Hope
Hope, British Columbia
Sprawling 4000 sqft Rancher sitting at the end of a quiet cul-de-sac on a flat 24,000 sqft lot. 3 spacious bedrooms and 3 full bathrooms including a private primary bedroom retreat w/ spa like ensuite, fireplace and private covered deck (Air B&B?) This unique home is adorned with custom woodwork, beautiful hardwood floors, skylights and vaulted wood ceilings throughout. Livingroom/study features post and beam timbers and a river rock fireplace that calls you to curl up with your favorite book. Dining room hints of old-world/Tudor revival! Past updates inc. roof, skylights, furnace & HWT. Large 31'x36' garage w/ gas heat. Loads of storage. Basement awaits your ideas! Serine views of the surrounding mountains and backing onto the Silver Skagit River. Mere minutes to Hwy 1 & downtown Hope. (id:60626)
Homelife Advantage Realty Ltd.
1554 Queen Street E
Toronto, Ontario
Solid Triplex in prime Leslieville location! 3 units are tenanted. All tenants are on month-to-month basis. Cooperative tenants would love to stay. Great property for for investors. Each unit has 2 bedrooms with fantastic floor plan. Ensuite laundry in 2 units. Upper units boasts a front balcony overlooking Queen St E. Terrific amenities nearby, walk to the Beach, Woodbine Park, Ashbridge's Bay. New condo development across from property is a bonus. This demand neighbourhood continues to grow and improve. 24-hr streetcar service at doorstep. One bus to subway. Minutes to downtown. Good location for tenants, a strong property to invest in. Easy to manage. No photos as units are tenanted. (id:60626)
RE/MAX Ultimate Realty Inc.
53 Abbey Road
Orangeville, Ontario
Fabulous 4-Bedroom Family Home Backing Onto Conservation in Orangeville!Welcome to this beautifully maintained home in one of Orangeville's most sought-after neighbourhoods, offering the perfect blend of style, comfort, and function. A stamped concrete driveway, stairs, and walkway (2019) lead to a grand front entrance with vaulted ceiling and ceramic flooring. The open-concept main level features a spacious living room with abundant natural light and a cozy gas fireplace, an oversized eat-in kitchen with breakfast bar and walkout to a newer deck, railings, and fenced backyard. A versatile dining room, hardwood flooring, and a 2-pc bath complete the main floor, with direct access to the 2-car garage from inside and convenient loft storage in the garage.Upstairs, the primary suite impresses with a large walk-in closet, 4-pc ensuite with soaker tub and separate shower. Three additional generously sized bedrooms provide plenty of space for a growing family. The finished lower level offers a recreation room, perfect for entertaining guests.This move-in ready home combines family living with a serene setting backing onto conservation land. Recent Renos include Hardwood floor and baseboards, staircase(2023), Windows(2023), Attic insulation(2024), Water softener (2025), Garage door and opener(2024). The home is carpet free! (id:60626)
Century 21 Green Realty Inc.
10805 Fourth Line
Halton Hills, Ontario
Looking for room to roam without giving up convenience? This 1-acre property in Halton Hills offers the perfect blend of rural peace and quick access to major routes, just minutes to the highway. The main level is a bright and spacious 3-bedroom bungalow, designed for easy one-floor living with a welcoming layout, many recent renovations & a walk out to large back deck to enjoy the peaceful outdoors. The lower level features a 2-bedroom, 2-bathroom space with its own private entrance - ideal for multi-generational families, extended guests, or a flexible live/work setup. And there's more - beneath the double car garage sits a bonus studio-style space with its own bathroom. Perfect as a home office, guest suite, or creative retreat. A large driveway and double garage offer ample parking for family, visitors, or trailers. Buyers and investors will love the flexibility. While the lower spaces are not legally recognized, the layout provides excellent in-law potential and income-style options. Major updates have already been handled: a drilled well, new weeping tile system, replaced furnace, and new appliances mean peace of mind for the next owner. If you're searching for a Halton Hills home for sale with land, flexibility, and room to grow this is the one. (id:60626)
Royal LePage Meadowtowne Realty
4103 - 11 Yorkville Avenue
Toronto, Ontario
Welcome to 11 Yorkville, an elegant luxury residence in one of Torontos most prestigious neighbourhoods. This stunning 1 Bed + Den, 1 Bath suite on the 41st floor offers nearly 600 sq. ft. of elegant, functional living space with high-end upgrades throughout. The sleek, modern kitchen features integrated Miele appliances, a wine trough, wine fridge, and a stylish centre island - perfect for entertaining. The den provides an ideal space for a home office or reading nook, while the spa-inspired bathroom adds a touch of sophistication. Enjoy unobstructed, open views and abundant natural light from this high-floor unit, set in a building that defines refined urban living. Residents have access to world-class amenities including an indoor-outdoor infinity pool, state-of-the-art fitness studio, spa, piano lounge, media room, business centre, rooftop BBQ terrace, and a wine tasting lounge.Just outside your door, discover everything Yorkville living has to offer. From charming cafés and upscale shopping to acclaimed restaurants, boutique fitness studios, and top-tier wellness centres, this area delivers the ultimate urban experience. Commuting is effortless with the Bloor-Yonge subway station only steps away. Outdoor enthusiasts will love being minutes from scenic walking and biking trails, including the Rosedale Ravine and nearby parks - perfect for a morning jog or weekend stroll. Whether youre working downtown, enjoying world-class dining, or relaxing in nature, 11 Yorkville places you at the centre of it all. (id:60626)
RE/MAX Millennium Real Estate
1108 - 2185 Marine Drive
Oakville, Ontario
Exquisitely redesigned 2 Bed + Den corner unit in the prestigious Ennisclare on the Lake! Professionally renovated in 2020, this 1,576 sq. ft. home features floor-to-ceiling windows throughout, hardwood floors, custom cabinetry, imported Italian marble, quartz countertops, and premium stainless steel appliances. The chefs dream kitchen overlooks the sunken living room, perfect for entertaining. Enjoy three walkouts with abundant natural light. The massive primary bedroom includes a spa-like ensuite with detailed tile shower, while the oversized second bedroom has a double closet. The unit also has its own laundry room, a separate storage room, one parking space, and one locker. A beautiful combination of luxury, style, and comfort in one of Oakvilles most desirable lakefront communities. (id:60626)
RE/MAX West Realty Inc.
23 Lanebrook Drive
Brampton, Ontario
Detached all brick 2 storey Stunning Orchard Home the Estates Of Valley Creek. Approx. 2,375 Sq Ft On Large Fenced Lot. Features Brick Stone Elevation, 9' Ceiling On Main Lvl, Open Concept Flr Plan, Strip Hardwood And Ceramics Main Lvl, Solid Oak Staircase With Wrought Iron Pickets, Extended Kitchen Cabinets, Media Loft, Gas F/P With Marble Surround, 4 Large Bdrms, Master Has Walk Out To Private Balcony, Oversized Patio Doors. Large Back Yard With Custom Shed. Shows 10++. (id:60626)
Century 21 People's Choice Realty Inc.
78 Main Street S
Newmarket, Ontario
Turn of the (last) century beauty ideal for owner / user office space! Significantly upgraded and restored Great exposure and prestige location just steps to the downtown stores, restaurants, transit, Riverwalk Commons and the Go Train. Suits one or two units for income. Zoning is UC-D1 which permits many commercial / institutional / professional / education / retail / and residential uses. Located in the Historic Downtown Urban Centre Zone, but not listed or designated historic. Private driveway with parking for 8 cars plus ample free street parking. Stairwell to unfinished 3rd floor provides storage with the opportunity to finish with dormers for more office space. The basement has good height for storage and a back flow valve. The garage is heated and insulated. (id:60626)
RE/MAX Hallmark Realty Ltd.
87 Big Canoe Drive
Georgina, Ontario
Welcome to this elegant home situated in a quiet setting in close proximity to lake and many beaches, scenic trails. This stunning 4 bedroom boasts 3,088 Sq Ft with modern elevation, covered porch, 2nd floor balcony and walk out basement built by Ballymore homes. Owner paid over $200K on interior upgrades and $85K builder's premium ravine lot overlooking into the forest, owner upgraded approx. 10'-0" ceiling height in main floor with 8'-0" high exterior front door/rear patio door, windows with transoms, 8'-0" high interior doors, 8'-0" high flat archways and smooth ceiling in all main floor rooms, upgraded approx. 9'-0" high walk out basement with high windows, upgraded 4 3/8" smooth stained hardwood flooring in great room, dining room, main hall, library and upper hall, upgraded stained stairs/railings, waffle ceiling in great room with pot lights, coffered ceiling in dining room, upgraded cabinetry in kitchen/pantry, upgraded floor tiles in kitchen/breakfast, foyer and powder room, upgraded 3cm quartz countertop in kitchen with full height quartz backsplash, cabinets with clear glass doors, waterline for fridge in the kitchen, gas line to stove in kitchen, upgraded floor tiles, tub and shower wall tiles, upgraded quartz counters with undermount sinks in all bedroom washrooms, additional bank of drawers between sinks in primary bedroom, upper cabinets in laundry, floor drain in laundry room, rough-in for washroom plumbing in basement, backwater valve at basement drain. Located near both elementary and high schools, as well as an arena and curling rink. Close to nearby plazas for food joints, Shoppers, Home hardware, banks and grocery stores. Recreational bike trail at the back of property. (id:60626)
Royal LePage Terrequity Realty
Lot 5 Aurum Road
London South, Ontario
TO BE BUILT: Backing onto open fields with tons of upgrades and situated in Riverbend's newest community - Hidden Hills West. This stunning home offers an expansive 2,600 sq ft of above-ground living space, complemented by Large windows in the living area for a ton of natural sunlight coming into the home. The backyard also features a beautiful deck, perfect for hosting parties and enjoying outdoor gatherings.Inside, the layout is spacious and filled with natural light, enhanced by the large windows throughout the home. An office on the main floor provides the perfect space for work or study. The kitchen is complete with a large island and a walk-in pantry! Upstairs, you'll find four generously sized bedrooms, ensuring ample space for your family. The master bedroom boasts a spa-like 5-piece bathroom and a walk-in closet, complete with built-in organizers, providing an abundance of storage and keeping everything neatly arranged. With a total of five bathrooms throughout the home, morning routines will be a breeze. An upper floor laundry room adds to the convenience, making daily chores effortless.The home comes fully equipped with all appliances and boasts numerous upgrades, including elegant lighting fixtures, stylish feature walls, and a chic wine cooler - perfect for entertaining guests or enjoying a quiet evening at home. Location is everything. Situated close to shopping, highways, excellent schools, and various local amenities, this home offers both convenience and a high quality of life. Don't miss the opportunity to make this exquisite property your own. Experience the perfect blend of luxury, comfort, and natural beauty at. (id:60626)
Nu-Vista Premiere Realty Inc.
78 York Road
Guelph, Ontario
Welcome to 78 York Rd a beautifully upgraded home situated on a generous 50 x 211 ft lot in the heart of Guelph's vibrant Two Rivers neighbourhood! This charming property features extensive modern updates including brand new hardwood flooring, new appliances, new electric fireplace, as well as updated A/C and furnace for year-round comfort. The plumbing has been fully redone with new water and drain lines, and the electrical and windows have also been updated, offering peace of mind and efficiency. Lots of storage space in accessible attic space on the second floor. A standout feature is the massive garage with space for 4 vehicles plus additional living space above, complete with its own full washroom perfect for a home office or studio. Under Guelph's updated zoning by-laws, this property may qualify for a secondary dwelling unit, offering incredible potential for rental income, multigenerational living, or a private guest suite. Whether you're looking to invest or expand your living space, this lot offers flexibility and future growth in a prime location. Families will appreciate the proximity to quality schools. Nearby educational institutions include Tytler Public School, Sacred Heart Catholic School, and John F. Ross Collegiate Vocational Institute, providing options for both elementary and secondary education . Walk-in distance to the University of Guelph. Ideally located directly across from a park and just minutes to the GO Station, downtown, and scenic trails, this property offers unbeatable convenience, lifestyle, and future flexibility. Location, location, location don't miss your chance to own a truly unique and versatile home in the heart of Guelph! (id:60626)
Century 21 Millennium Inc.
9394 Lakefront Rise
Lake Cowichan, British Columbia
Nestled in the serene surroundings of Lake Cowichan, breathtaking lake views and majestic mountains create the perfect backdrop for this exquisite 3-bedroom plus den, 3-bathroom home. With a desirable Southeast exposure, this property boasts three levels of decks, providing ample space to soak in the stunning scenery year-round. As you enter the main level, you’ll be captivated by the open-concept design that seamlessly connects the kitchen, living room, and dining area. The impressive 12’ vaulted ceilings create an airy ambiance, while the striking 16’ and 12’ accordion-style doors invite the outdoors in, allowing you to fully embrace the astonishing lake views. The main floor also features a versatile den, ideal for a home office or guest room, as well as a convenient guest bathroom. Venture to the lower floor, where you’ll discover a cozy family room that offers spectacular views, perfect for relaxation and entertainment. Two generously sized bedrooms provide ample space for family or guests, while a beautifully appointed 4-piece main bath serves their needs. The primary suite is a true sanctuary complete with more lake views, walk-in closet and luxurious 3-piece ensuite featuring glass rainfall shower. Additional highlights of this remarkable home include high-end luxury finishes throughout, engineered hardwood flooring, granite countertops, durable Hardie plank siding, and a cozy propane gas fireplace for those cooler evenings. Experience the ultimate blend of comfort and elegance in this peaceful Lake Cowichan oasis. Don’t miss your chance to call this spectacular property home! All measurements are approximate and should be verified if important. (id:60626)
460 Realty Inc. (Na)
333 County Road 5 Road
Front Of Yonge, Ontario
If you've been dreaming of a log home, this is the one. Set on 14 private acres with direct frontage on Graham Lake, this stunning property offers the perfect blend of rustic charm and modern comfort, ideal for year-round living, weekend escapes, or multi-generational families. A spacious deck leads to the main floor entry, where you're welcomed by a large, functional kitchen with plenty of cupboard and counter space, plus an island for extra prep or dining space. The laundry is just off the kitchen. The oversized DR offers the perfect setting for indoor gatherings during the colder months. A doorway opens into the magnificent living room, where a stunning stone fireplace anchors the space. Wall-to-wall windows provide year-round views of the pool and Graham Lake, flooding the home with natural light. If you love bright, open living, this space delivers. You'll also find a side door that leads to an outdoor deck overlooking the pool and hot tub area, perfect for relaxing or entertaining in the warmer months. Also on the main level are 2 generously sized bedrooms and a 4pc bath, ideal for guests or for parents with mobility needs. Upstairs is your private retreat. Overlooking the living room and lake, this loft-style level includes a spacious PR with a walk-in closet, a 4-piece ensuite, and direct access to an interior balcony with gorgeous lake views-your own peaceful perch to unwind. There's also an additional room perfect for a home office, or TV room. The lower level walks out to the pool area, a pellet stove for cozy winter comfort, 2 more bedrooms, a 3-pc bath, a large open area ideal for a FR or easily converted into an in-law suite. Whether you're looking for a place to raise a growing family or need space for multi-generational living, this home offers flexibility, comfort, and natural beauty. The current owner has used the property for Airbnb, and in 2024, after paying Airbnb, it was 62,000 taxes in that included 44 nights booked with an av of 2.6 nights (id:60626)
RE/MAX Hometown Realty Inc
1690 Montreal Road
Ottawa, Ontario
Land opportunity in prime city location! Welcome to a rare opportunity to own a piece of land in the heart of the city, where convenience meets potential. Whether you're an investor, developer, or a visionary entrepreneur, this property is your gateway to endless possibilities. Situated in a rapidly growing urban area, this land offers immediate access to key amenities schools, hospitals, shopping, public transportation, and major roadways. The surrounding neighbourhood is bustling with residential and commercial growth, making it an ideal spot for mixed-use development, residences, office space, or retail. (id:60626)
RE/MAX Absolute Realty Inc.
3240 Fieldstone Way
Nanaimo, British Columbia
Attention Developers & Investors! This extraordinary property boasts a stunning 180° panorama view that encompasses the ocean, mountains, and cityscape stretching from downtown Nanaimo to Vancouver and it's mainland peaks. With a warm Southern exposure and nearly 3/4 of an acre of almost flat terrain, this unique parcel is fully equipped with water and sewer services to lot. Architectural plans for three buildings are already in place, giving you the option to build multiple structures or create your own dream home. Ideally situated just minutes from Departure Bay beach, Linley valley trails, Wellington Secondary, Rock City Elementary and Country Club Center. The property is nestled within the prestigious Edgewood Community yet is not part of the Strata. Don't miss out on this once-in-a-lifetime opportunity to own a piece of paradise. Measurements are approximate and should be verified if important. (id:60626)
460 Realty Inc. (Na)
3240 Fieldstone Way
Nanaimo, British Columbia
Imagine waking up to breathtaking sunrises over the ocean, spending your afternoons exploring nearby trails, and ending your day with a serene sunset on the horizon. This extraordinary property boasts a stunning 180° panoramic view that encompasses the ocean, mountains, and cityscape stretching from downtown Nanaimo to Vancouver and it's mainland peaks. With a warm Southern exposure and nearly 3/4 of an acre of almost flat terrain, this unique parcel is fully equipped with water and sewer services to lot. Architectural plans for three buildings are already in place, giving you the option to build multiple structures or create your own dream home. Ideally situated just minutes from Departure Bay beach, Linley valley trails, Wellington Secondary, Rock City Elementary and Country Club Center. The property is nestled within the prestigious Edgewood Community, yet is not part of the Strata. Don't miss out on this once-in-a-lifetime opportunity to own a piece of paradise! (id:60626)
460 Realty Inc. (Na)
384345 Sideroad 20
Amaranth, Ontario
Welcome to this charming and thoughtfully designed raised bungalow featuring 3+1 bedrooms and 3 bathrooms in an ideal location on two paved roads, just minutes from town. Step into the inviting open-concept main floor, where the kitchen boasts durable vinyl flooring, sleek subway tile backsplash, a convenient pantry, and a modern hood range. The spacious living room offers luxury vinyl flooring, a cozy propane fireplace with a contemporary mantel, and a walk-out to a stunning 23' x 16' cedar deck, perfect for entertaining or relaxing outdoors. The dining area continues the open-concept flow, with large windows that flood the space with natural light. The primary bedroom features broadloom carpeting, a generous walk-in closet, and a private 3-piece ensuite complete with vinyl flooring and a luxurious rain shower. Two additional main floor bedrooms also feature soft broadloom and ample closet space. A stylish 4-piece main bathroom includes a relaxing soaker tub and a bright window for natural light. A laundry room can be found on the main floor with a convenient walkout to the 3 car garage. Downstairs, you'll find an ample finished space, designed to be a potential inlaw suite (wiring, plumbing installed, appliances already in), with a recreation room and fourth bedroom featuring laminate flooring, a closet, and deep windows for plenty of natural light. Additional features include pot lights, a rough-in for a potential kitchen, a rough-in in the furnace room for a 2nd laundry area, GenerLink system, humidifier, and sump pump for added convenience. Walkup from the basement to garage. This home blends comfort and modern design in a family-friendly layout. Approx 2551 finished sq feet. (id:60626)
Royal LePage Rcr Realty
5373 Spruce Avenue
Burlington, Ontario
You don't want to miss this rare gem! This is a unique 5 bedroom (above grade) 3 bathroom side-split home with almost 2500 square feet of finished living space in Burlington's Elizabeth Gardens Community for under 1.2M. You don't hear that very often. The main level features a spacious separate dining room, a gorgeous white kitchen open to the bright and airy living room with vaulted ceilings and loads of natural light, main floor laundry and beautiful freshly stained 9 inch wide plank Pine flooring throughout. The second level has 3 bedrooms and a 4 piece bathroom for the guests and kids. Up top there's a massive Primary suite with an updated 4 piece ensuite and walk - in closet and an additional 5th bedroom or great office/flex space. The lower levels got a good sized family/rec room with a 2 piece bathroom and additional storage. Out back is equipped with some new fencing and a great mature yard with plenty of space for that family BBQ. Don't miss this amazing opportunity minutes to the lake and beautiful walking trails, close to great schools and steps to public transportation. Come check out this amazing home today!!! (id:60626)
RE/MAX Escarpment Realty Inc.
135 Old Highway #26
Meaford, Ontario
Welcome to this newly built, modern bungalow just outside of Meaford! A lovely "Country" location, but close to town for all your amenities plus a quick drive to the ski hills, beaches, trails and all that Collingwood/Blue Mountain has to offer! The porch leads you into your foyer and welcomes you to your 2-sided fireplace! The great room is bright and spacious and includes patio doors to your large covered deck that looks out to your backyard! The modern kitchen includes ample cupboard space, a large island, a pantry, and a breakfast nook! The primary suite is a homeowners dream!....Spacious with lots of windows, a spa-like bath with double sinks, glass shower and separate soaker tub....and a huge walk in closet! The main floor is complete with an extra living room space....or use as a dining room or home office!....an additional 4 piece bathroom, 2 nice sized bedrooms, a powder room and a large laundry room with inside entry to your 2 car garage! The basement is unfinished and waiting your personal touch!.....The walk-out basement has so much potential to have a great rec room and bedrooms with a bathroom.....or could be a great in-law suite! (id:60626)
Royal LePage First Contact Realty
5537 Peregrine Crescent
Sechelt, British Columbia
Tucked away on a quiet friendly cul-de-sac in Sechelt´s sought-after Silverstone community, this rare offering combines privacy, convenience, and stunning natural beauty. Homes here seldom come on the market - and for good reason. Just a short stroll takes you to downtown Sechelt and the beaches, while at home you´ll enjoy unobstructed ocean views across to Vancouver Island. From your deck or living room, watch whales and marine life in the Salish Sea - a truly breathtaking sight. Recent updates and a recent home inspection confirm its excellent condition, with pride of ownership throughout. The landscaped backyard, with a variety of trees, creates a private oasis ideal for relaxing or entertaining. Don´t miss this chance to own in Silverstone and experience the best of Coast living! (id:60626)
Sotheby's International Realty Canada
Lot # 5, 3710 104 Avenue Ne
Calgary, Alberta
It's A Great Location Close To An Airport & Country Hills & Right On 36Th Ne Corner. Excellent Exposure And The Last Land Parcel With This Type Of Location - Which Will Go With Premium Price. Its A Great Investment Property For Developers And Builders. Call Today For Viewings - This Want Stay Long (id:60626)
Century 21 Bravo Realty
11722 193b Street
Pitt Meadows, British Columbia
Prime Location in Pitt Meadows. Situated on a spacious lot 7200 Sq.Ft. Quiet street, conveniently close to schools (Pitt Meadows Elementary & Pitt Meadows Secondary), parks, transit, and Westcoast Express. Quick access to GE Bridge adds to commuting ease. Ideal for families seeking a welcoming neighborhood. Recently updated home with significant potential. Fully renovated basement offers versatility for customization. Detached workshop at the back provides additional utility. Enjoy privacy with a fully fenced backyard. (id:60626)
Coldwell Banker Universe Realty
125 Links Drive
Amherstburg, Ontario
Custom designed brick & stone beauty with 18' & 14' ceilings on the main floor and over 3,100 sq ft of elegant living space plus a fully finished basement. Hardwood and ceramic flooring throughout. Main floor primary suite features a walk-in closet with built-in organizers and a 5-pc ensuite with Jacuzzi tub. Enjoy formal dining, main floor laundry, and a Juliet balcony overlooking the grand living room. Upstairs offers two spacious bedrooms with a recently updated Jack & Jill bath. The lower level includes a second kitchen with granite counters, stainless steel appliances, and abundant storage. Outdoors boasts a covered porch and large concrete patio. Too many features to List - this stunning home truly has it all! Call to book your personal showing today. (id:60626)
RE/MAX Preferred Realty Ltd. - 586
300 Voisine Road
Clarence-Rockland, Ontario
Fulfill your dream on the majestic Ottawa river in this luxury waterfront bungalow plus loft.Welcome to an extraordinarily well built retreat where quality craftsmanship, sustainability, and nature converge into a once-in-a-lifetime opportunity. Custom-built by ICF pioneer Marc Phillips of EMM Group and renowned Mr. Yvon Lavallee, this elevated, flood-mitigated home is a testament to innovation and enduring quality, crafted for those who demand efficiency, serenity, and timeless design.Set on the majestic Ottawa River, this Integra-Spec ICF masterpiece offers unparalleled quietness & peace of mind and warmth @ R-40 & R-60. The west-facing deck gifts you breathtaking sunsets 365 days a year, while the east-facing balcony welcomes peaceful sunrises & natures theatre at your doorstep. Canadian-made Lauzon Ash hardwood floors flow through the 2,000 sq ft main level plus 567 sq ft loft. The airy layout includes 3 main floor bedrooms, a powder room, granite kitchen tops with solid oak cabinetry and uniform windows framing picturesque river views from nearly every room. Two natural gas fireplaces provide cozy ambiance year-round.Enjoy the ease of municipal water, Natural Gas, and a Rheem furnace with HEPA air exchanger. An oversized 20x20 insulated garage features a gas heater. A Techo-Bloc stone driveway engineered over a 24" compacted base for durability and curb appeal.Outdoors, immerse yourself in a private sanctuary. Composite decking, Covered Gazebo, a custom 14x11 shed, and permitted armour stone retaining wall define easy waterfront living.Two Purple Martin colonies dance above, acting as a natural mosquito solution. Organic fruit laden cherry & apple trees (Royal Gala & Honey Crisp) are seasonal delights.With commercial-grade sump pumps, soundproof construction, and thoughtful design throughout, this is more than a home, its a lifestyle. A rare opportunity to realize your dream of waterfront living while maintaining convenience. 24 Hours Irrevocable on all offers (id:60626)
RE/MAX Hallmark Excellence Group Realty
20306 116 Avenue
Maple Ridge, British Columbia
Welcome Home- a beautifully updated 3 bed, 3 bath home located in desirable West Maple Ridge. This move-in-ready property features a bright, open layout with new luxury laminate plank flooring, modern renovated bathrooms, and a stylish kitchen with quartz countertops and custom cabinetry. Enjoy a sunny, south-facing backyard, ideal for family living and entertaining. The large corner lot offers future development potential, and the oversized garage includes space for a workshop or extra storage. Walking distance to schools, parks, shopping, and the West Coast Express. A perfect opportunity for families seeking comfort, style, and investment value! (id:60626)
Exp Realty Of Canada
1 Carter Street
Bradford West Gwillimbury, Ontario
Top 5 Reasons You Will Love This Home: 1) Registered fully finished basement apartment (ADU) with its own entrance, kitchen, full bath and two bedrooms, perfect for extended family or income potential, vacant possession on closing (family occupied) offers incredible flexibility 2) Family-friendly layout with the upper level offering four spacious bedrooms, two with private ensuites and walk-in closets (including an oversized primary), plus two additional bedrooms sharing a full bath, and second laundry room, creating a rare setup thats ideal for large families or hosting guests in comfort 3) Retreat to the outdoor oasis equipped with a covered porch and all-weather 146x8 swim spa, creating a year-round sanctuary, complete with a convenient change room for seamless relaxation 4) Stylish main level open-concept living with 9' ceilings, a home office, modern mudroom, and an eat-in kitchen featuring quartz countertops, floor-to-ceiling pantry cabinets, and a built in desk nook, ideal for work or study 5) Nestled on a corner lot in a quiet, no-sidewalk driveway for plenty of parking, this home is close to top schools, parks, shopping, and Highway 400 for easy commuting. 2,970 above grade sq.ft.plus a finished basement. (id:60626)
Faris Team Real Estate Brokerage
12 Egret Court
Brampton, Ontario
Step into over 2, 250+ sq. ft. of stylish living space in this beautifully maintained home, thoughtfully designed for modern family living. Featuring 4 spacious bedrooms and 2.5 bathrooms, this residence offers comfort, and elegance throughout. The primary suite is a true retreat with its own sitting area, walk-in closet, and a luxurious ensuite - the perfect private escape after a long day. The main floor flows seamlessly between the living, dining, and kitchen areas, creating an inviting atmosphere ideal for entertaining or everyday life. Large windows fill the home with natural light. Upstairs, each bedroom is well-proportioned with generous closet space and stylish bathrooms. This property also boosts a legal 3-bedroom basement apartment, ideal for extended family or generating rental income. Outside, the fully fenced backyard provides plenty of room for play, relaxation, or summer BBQs. Nestled in a family-friendly neighborhood, you're just a short walk to parks, schools, and recreational facilities. Move-in ready, this home combines thoughtful design, modern comfort, and everyday practicality a perfect place to call home. (id:60626)
Royal LePage Elite Realty

