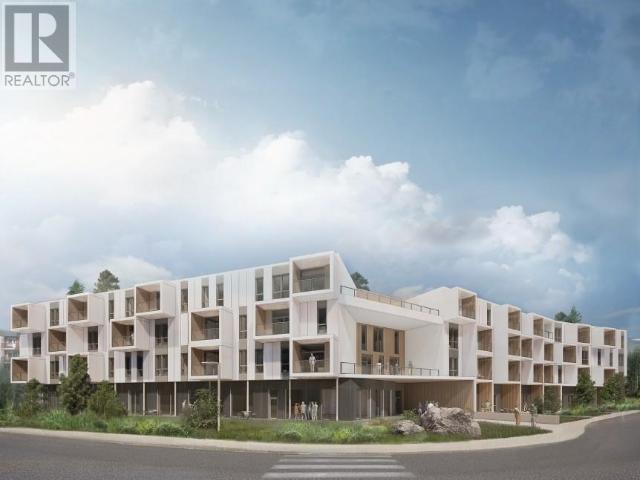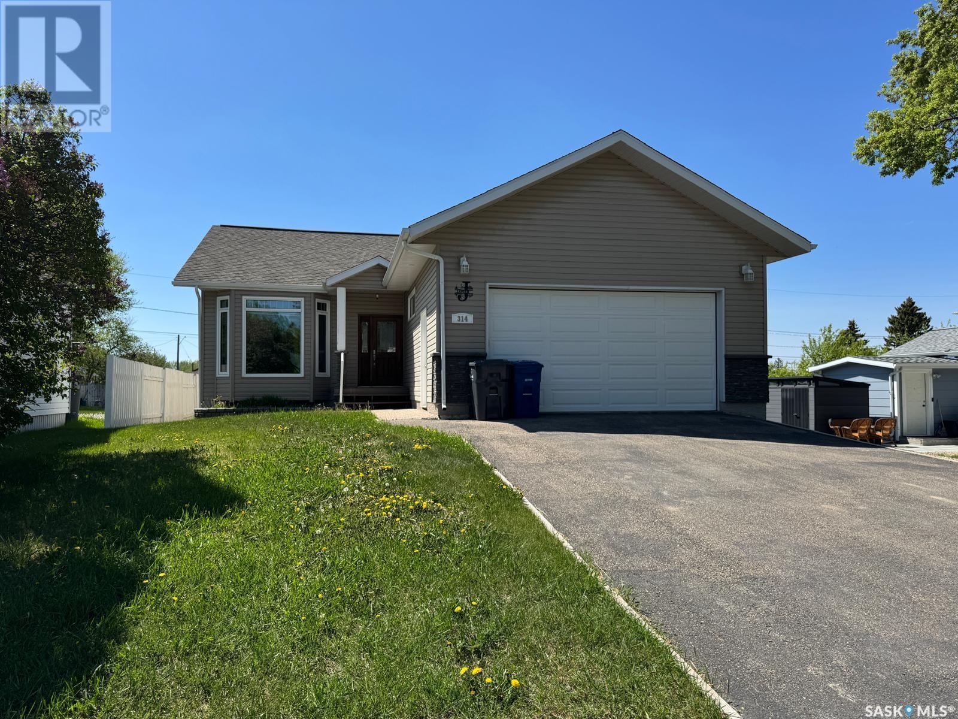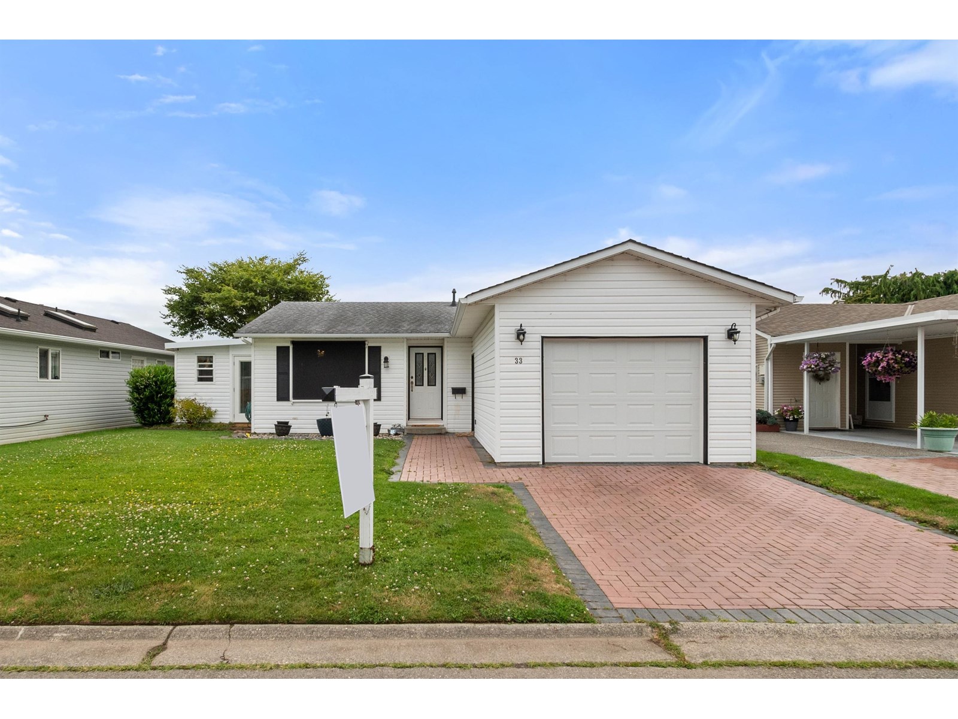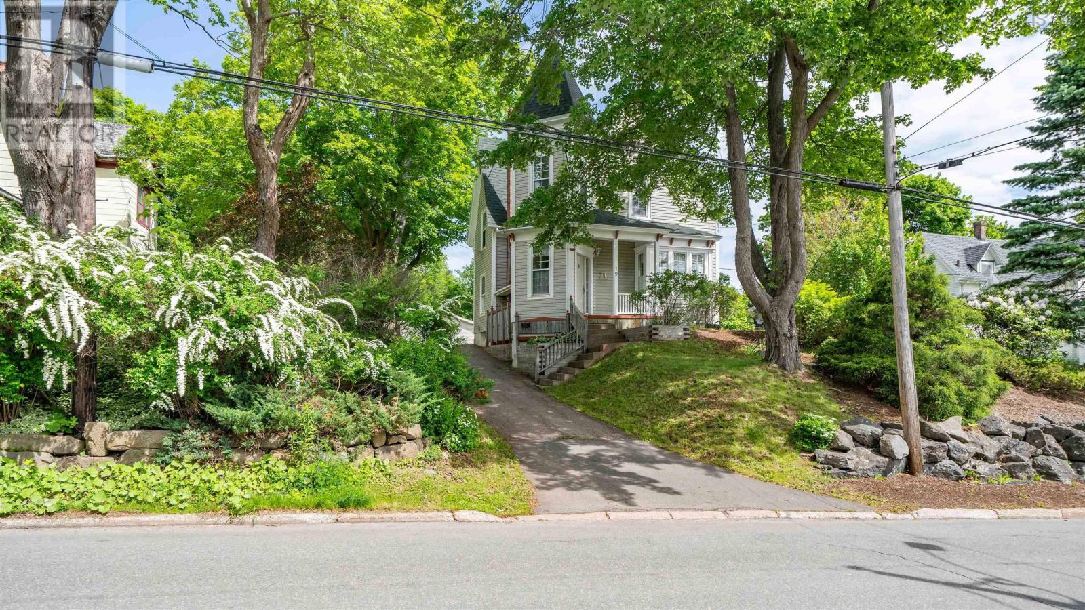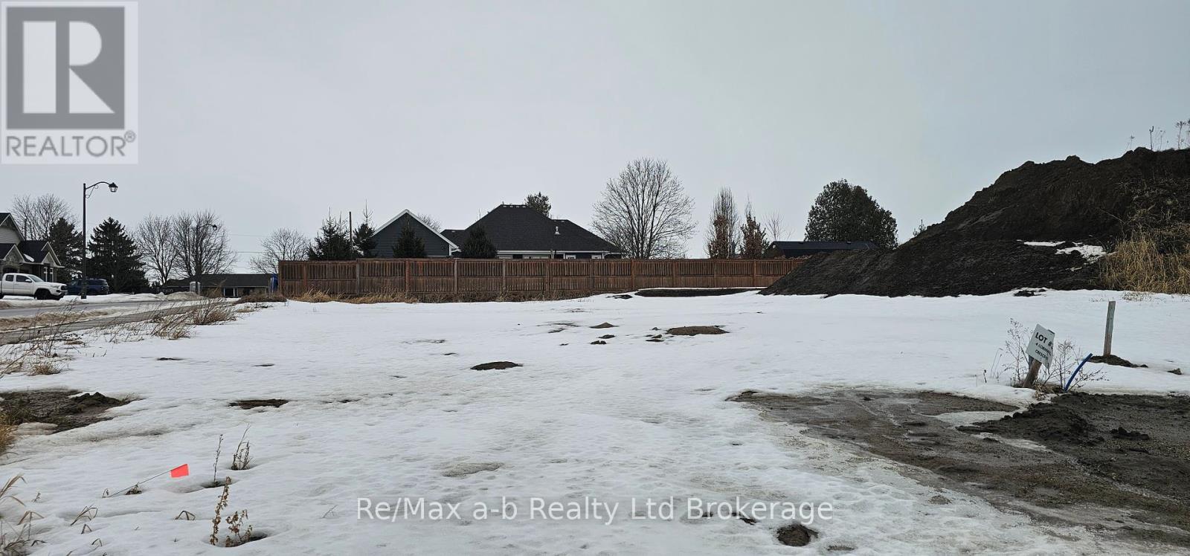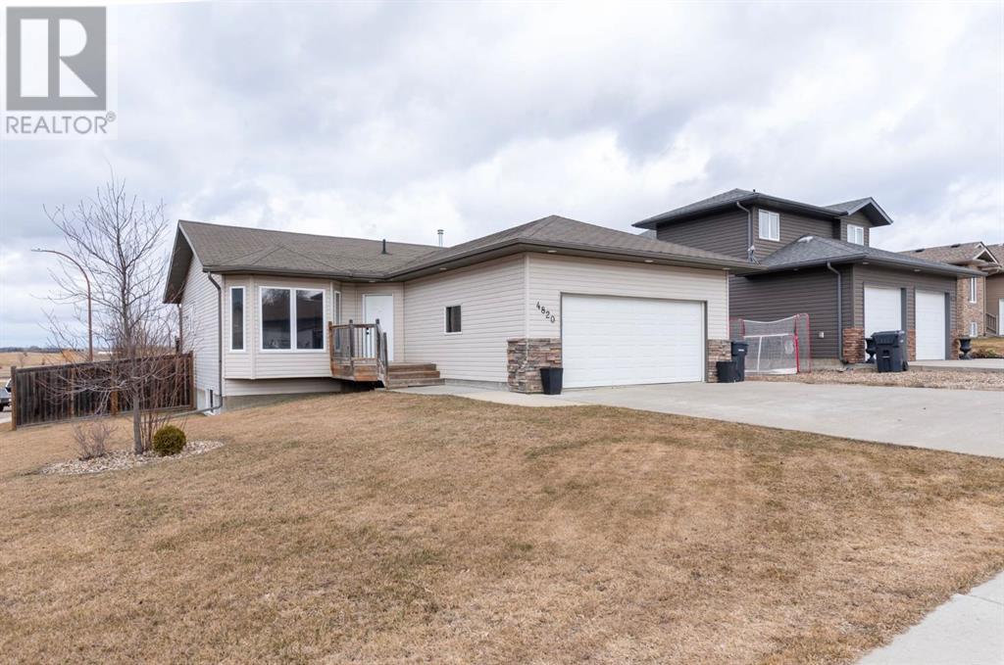606 Wheaton Settlement Rd
Wheaton Settlement, New Brunswick
Escape to the serenity of nature with this charming 2 bedroom, 2 bathroom, 6-acre property, perfect for those seeking simple, tranquil living. Nestled in a peaceful setting, this land offers a beautiful blend of cleared spaces and woodlands, and a trail that lead to your own water front on the North River. Here, you can enjoy activities like trout fishing and kayaking right at end of your property. Wildlife thrives in this tranquil haven with breathtaking views surrounding you at every turn. Whether you're looking to unwind in the quiet of nature or explore the outdoors as this property is close to both ATV and snowmobile trails, this property offers it all. Enjoy the peaceful country lifestyle, while being just minutes away from Salisbury and Petitcodiac, and only 30 min to Moncton. The perfect balance of seclusion and accessibility awaits. Some features of the home/property: reverse osmosis system in kitchen (July 2024), in wall electric heat with adjustable thermostats in each room, new 14W Generac generator ( Sept 2024 ) that runs on propane, frost free hose outlet and a shed/workshop (12x24). This property has potential to be a hobby fam. (id:60626)
Royal LePage Atlantic
314-2 Klondike Road
Whitehorse, Yukon
Discover The Summit, an exceptional new residential project in Riverdale, Whitehorse, offering sophisticated condo living amid serene natural surroundings. Designed to elevate your lifestyle, The Summit seamlessly blends comfort, quality, and convenience, providing residents with thoughtfully designed spaces, modern amenities, and easy access to vibrant community attractions and outdoor recreation. Features include 10' ceilings with exposed wood, large windows, modern kitchens and tile bathrooms, private balconies, and more! Enjoy the perfect balance of tranquility and city living at The Summit--your gateway to a remarkable Yukon experience. (id:60626)
Yukon's Real Estate Advisers
5616 140a Av Nw Nw
Edmonton, Alberta
Well Built and Maintained 1170 sq ft 3 Bedroom Bungalow on a large lot in a quiet location in York. This home has a number of upgrades including a Newer Roof, Windows, Furnace and Hot Water Tank. The main floor has carpeting over Oak Flooring - Great Bonus. The main floor has a large Living Room with Plenty of Natural Light, a Formal Dining Room, a Large Maple Kitchen with plenty of cupboard space and an Eating Area. The main floor also has a Primary Bedroom c/w an ensuite, two additional bedrooms, and a 4 piece bathroom. The basement has a large Family Room and an area for Rec Room development. The back yard has a patio area for Friends and Family BBQs, a nice lawn, and a double detached garage with additional space space next to it for an RV or Boat. Great Location close to Public Transportation, Schools, Shopping and quick access to the Anthony Henday. (id:60626)
Homes & Gardens Real Estate Limited
1665 Ufton Court Unit# 335
Kelowna, British Columbia
This oversized unit located in central Kelowna is the one that you have been waiting for! Situated on Ufton Court and close to downtown, Parkinson Rec and hiking/walking/biking trails. With over 1200 square feet of living space plus 2 spacious decks, this unit offers maximum comfort and functionality. Enjoy TWO BEDROOMS PLUS A DEN/OFFICE, where else can you find this kind of value in the midtown core? The suite includes washer/dryer, an en-suite plus a second washroom and an underground parking stall CP #51. This one checks off all the boxes with its ample size and bonus outdoor spaces as well. 2024 updates include flooring, paint, trim, and kitchen cabinet repaint/resurfacing. Vacant and ready for quick possession. (id:60626)
Canada Flex Realty Group Ltd.
314 4th Street W
Wynyard, Saskatchewan
Welcome to this incredible raised bungalow in the heart of Wynyard, SK! Ideally located within walking distance to Wynyard Composite High School and Carlton Trail, this home offers both convenience and comfort. Step inside to a welcoming foyer that leads into a bright and airy living room, perfect for relaxing or entertaining. Enjoy the convenience of direct access to the double attached garage, making those Saskatchewan winters a little easier! At the back of the home, you'll find a stunning, sun-filled kitchen featuring modern grey cabinetry, an island for additional prep space, and expansive windows that overlook the beautifully landscaped backyard. Storage and counter space abound, ensuring functionality meets style. Step through the patio doors onto a spacious two-tier deck—ideal for summer BBQs and outdoor gatherings. The backyard is a private oasis, complete with raised garden boxes, a cozy fire pit area, a storage shed, and mature trees and plants that enhance the serene atmosphere. Down the hall, a well-appointed 4-piece bathroom and a convenient main-floor laundry room (with extra freezer space!) make daily living a breeze. A generous-sized bedroom and a serene master suite complete this level. The master retreat boasts a walk-in closet and a private 3-piece ensuite, offering a peaceful escape at the end of the day. The fully finished basement is a fantastic bonus, with a sprawling family room bathed in natural light—perfect for movie nights, a play area, or a home gym. Two additional spacious bedrooms, a 3-piece bathroom, and two dedicated storage rooms ensure that space is never an issue in this well-designed home. With its thoughtful layout, ample storage, and prime location, this property is a must-see. Don’t miss your chance to call it home—schedule your viewing today! (id:60626)
Exp Realty
33 45918 Knight Road, Sardis East Vedder
Chilliwack, British Columbia
Welcome to this charming home on full crawl in the welcoming gated community of Country Park Village. This vibrant community offers RV storage, a welcoming clubhouse with a 2bed suite and a rare bonus 3 pets allw'd with no size restrictions on dogs! Inside you love the modern touches: new windows, Silestone counters, HW on demad, AC, laminate flooring and updated lighting. The enclosed sunroom is ideal for a cozy hot tub spa retreat, or additional entertaining space. Step outside to a fully fenced back yard featuring young cedars and plenty of space for your vegetable or flower gardens. Back gate opens up to a cul-de-sac for ease of dog walking. From the front windows take in breathtaking mountain views that never get old. ASK ABOUT THE BUYER INCENTIVE! * PREC - Personal Real Estate Corporation (id:60626)
RE/MAX Nyda Realty Inc. (Garrison Crossing)
2236 Ojibway Road
Kamloops, British Columbia
Escape to this peaceful lakeside retreat on Paul Lake, offering 5 bedrooms, 3 bathrooms, and incredible potential with a little TLC. Nestled at the end of a quiet road, this waterfront gem features a private well with lake water intake, three spacious balconies, and stunning views throughout. The large master suite boasts an ensuite and breathtaking scenery, creating a perfect sanctuary. With ample covered storage and endless opportunities to make it your own, this home is ideal for year-round living or a relaxing getaway. Don’t miss this chance to create your dream waterfront escape! (id:60626)
Royal LePage Westwin Realty
79 Willow Avenue
New Glasgow, Nova Scotia
The castle on Willow as I like to call it! Welcome to 79 Willow Ave in the historic Town of New Glasgow. This well loved and maintained home is ready for its next chapter. You feel up in the trees when in the upstairs bedrooms and what beautifully mature trees they are. The main floor has old world charm but its brilliantly open which will allow for wonderful gatherings. I can already see where I would put the Christmas tree. The second floor bathroom feels like a spa and it also houses the laundry, which we love. No more lugging up and down. The hardwood is near perfect and has been refinished. The number of windows will cut that electricity bill and oh, did I mention 3 heat pumps? No more sweating in the summer but speaking of summer, enjoy either the back deck or front step to sit and enjoy our perfect Nova Scotia summers. The garage can fit your car and all the lawn equipment and kids hockey gear. Gosh, I'm dreaming now, are you? (id:60626)
Results Realty Atlantic Inc.
4 Cornwell Street
Norwich, Ontario
Welcome to a fantastic opportunity to build your dream home on this spacious lot located on 4 Cornwell St in the charming town of Norwich. This prime piece of real estate offers all the conveniences you need, with all services available at the road including water, sewer, internet, and gas, on a extra wide corner lot at 94' wide and 111' deep. Situated in a desirable neighborhood, this lot provides the perfect blend of value and accessibility to local amenities. With immediate closing available, you can start your building project without delay. Whether you're looking to build a family home or an investment property, this lot offers endless possibilities for your vision. (id:60626)
RE/MAX A-B Realty Ltd Brokerage
237 Big Hill Circle Se
Airdrie, Alberta
AFFORDABLE SINGLE FAMILY LIVING WITH AN ILLEGAL SUITE | FULLY RENOVATED | MASSIVE 50’ X 100’ LOT | BACKS ONTO AN EXPANSIVE GREEN SPACE & PLAYGROUND | SIDES ONTO A WALKING PATH | GARAGE WITH AN EXTRA LONG DRIVEWAY | FRONT PATIO & HUGE BACK YARD | SEPARATE HEAT CONTROL, SEPARATE ENTRANCES & SEPARATE LAUNDRY FOR EACH SUITE | OUTSTANDING LOCATION! Fully renovated inside and out, this beautifully updated home with an illegal suite combines turnkey comfort with a flexible layout and a truly unbeatable location. Set on a massive 50' x 100' lot, the home backs directly onto a wide green space and playground, and sides onto a walking path, perfect for outdoor living, family fun and added privacy. A new fence, mature trees and a sunny front patio create welcoming outdoor areas, while the single garage and extended driveway offer ample off-street parking. Inside, the living room on the main level is encased in windows flooding the space with natural light. The open-concept living area features new flooring, a neutral paint colour and a beautifully renovated kitchen featuring crisp white cabinets, stainless steel appliances and a gas stove, ideal for everyday cooking and entertaining alike. The updated four-piece bathroom includes sleek tilework and modern fixtures, while three bedrooms and in-suite laundry complete the main floor. Downstairs, a separate entrance leads to a newly finished 1 bedroom, illegal basement suite, thoughtfully designed with its own white kitchen and stainless steel appliances, separate laundry and a stylish 4-piece bathroom. Upstairs is a 2 bedroom unit and downstairs is a 1 bedroom unit. Whether used for multi-generational living, guests or future rental potential, the lower level adds exceptional flexibility. Enjoy the peace of backing onto green space with no rear neighbours, while still being just steps from schools, Big Springs Athletic Park, East Lake Park and all the year-round amenities at Genesis Place. This is a rare chance to own a move-in-r eady home with room to grow, inside and out, in a vibrant, family-friendly community. (id:60626)
Lpt Realty
7 Penwarden Street
St. Thomas, Ontario
Welcome to 7 Penwarden Street, St. Thomas located on a quiet street in the Northwest area of St. Thomas. This immaculate Bungalow has been renovated a few years ago. This home offers the following: A spacious front porch, open concept floor plan, engineered hardwood flooring throughout the living area, ceramic flooring in the updated bathroom, the kitchen features quartz countertops, breakfast bar style island, main floor laundry area, dining area, updated kitchen cabinets, 3 bedrooms, updated furnace and central air, plus a private fully fenced yard. Just move-in to this home and enjoy! (id:60626)
Royal LePage Triland Realty
4820 54 Avenue
Kitscoty, Alberta
Looking for more home for your budget? Discover this beautifully appointed 1,200+ sq/ft bungalow in the welcoming community of Kitscoty – just a short 15-minute commute to Lloydminster! This well-maintained home is situated on a spacious corner lot and features a double attached heated garage, perfect for Alberta winters.Step inside to an inviting open-concept main floor that’s ideal for entertaining. The bright, freshly painted living space flows seamlessly into a spacious kitchen and dining area, creating a warm and functional layout. With three bedrooms on the main level, there’s room for the whole family.Downstairs, you’ll find a fully finished basement completed within the past year, offering a massive rec room, an additional bedroom, and a den – perfect for a home office or guest space.Enjoy the outdoors with a fully fenced yard and potential RV parking, all while living in a town that offers K-12 schooling, vibrant community programs, and a quaint yet convenient downtown core. Kitscoty provides the perfect balance of small-town charm and big-city access.Don’t miss your chance to own this turn-key home in a family-friendly community. Book your showing today! (id:60626)
2 Percent Realty Elite


