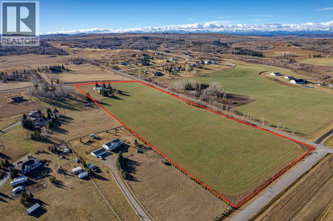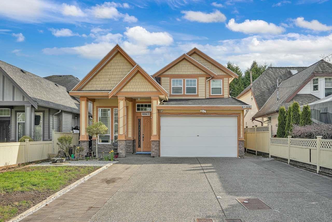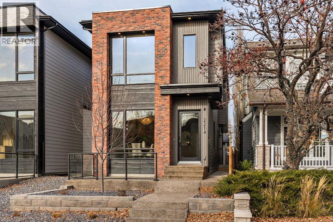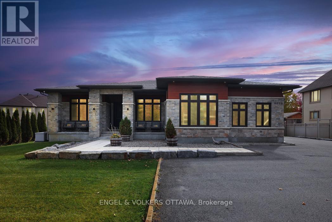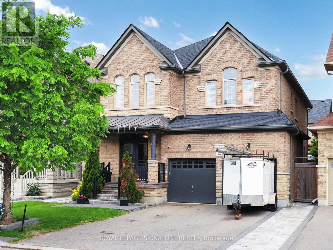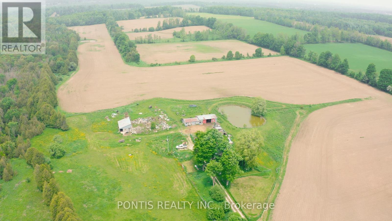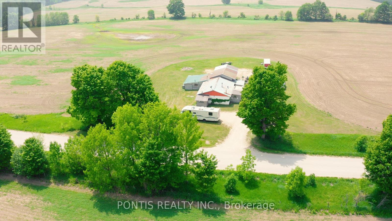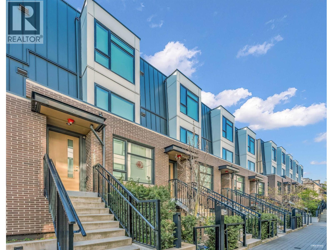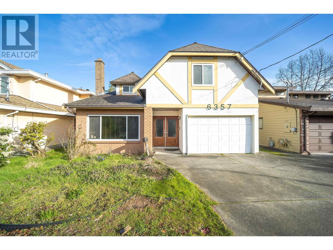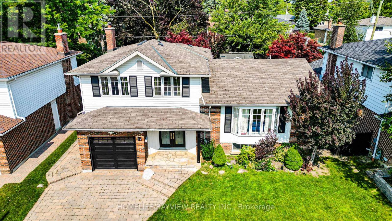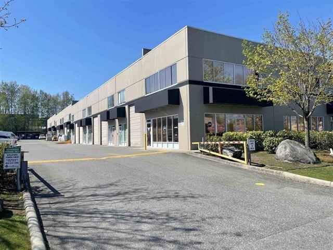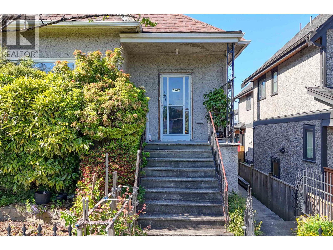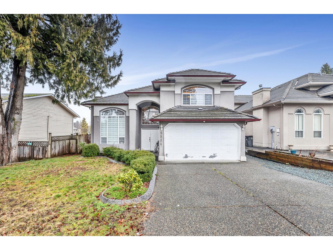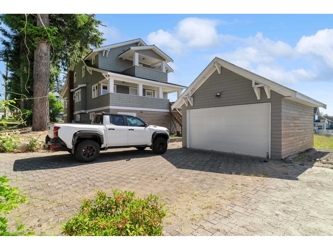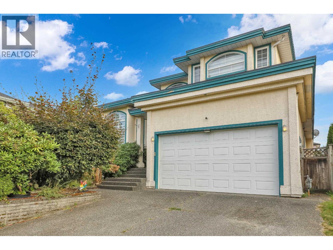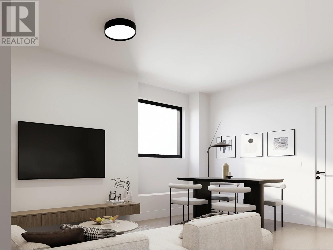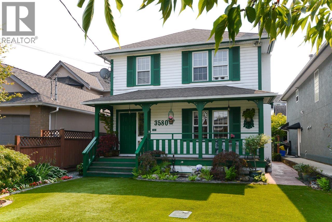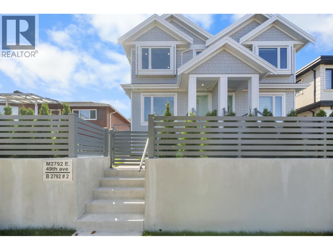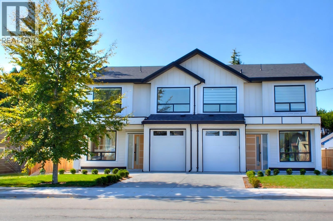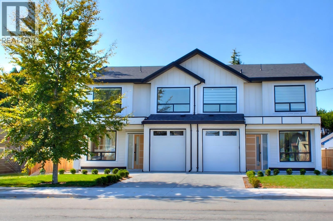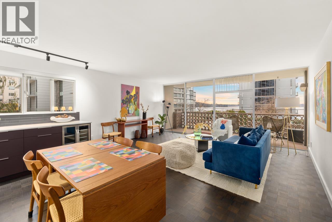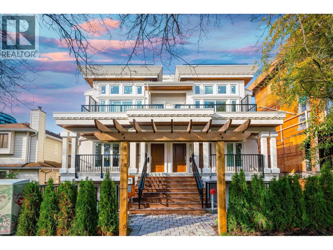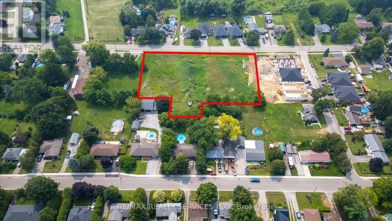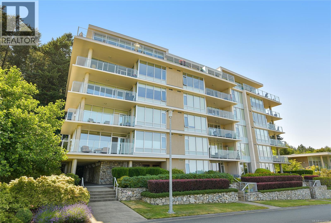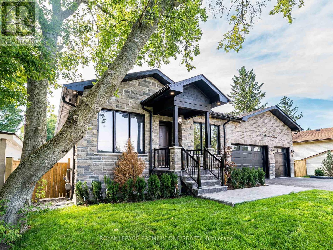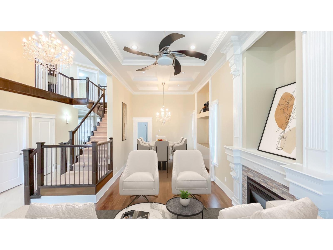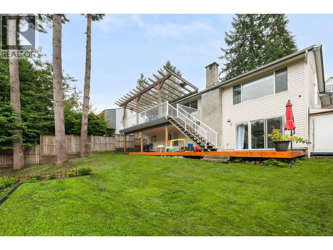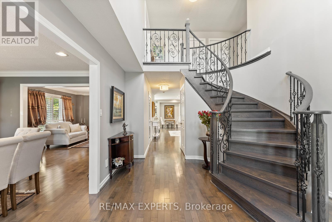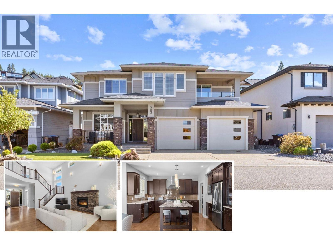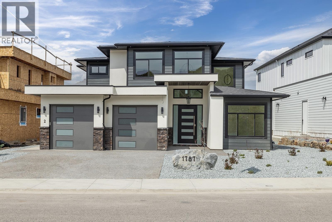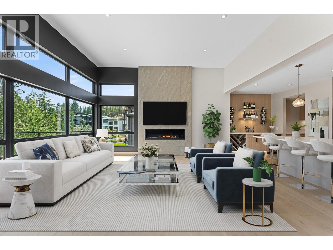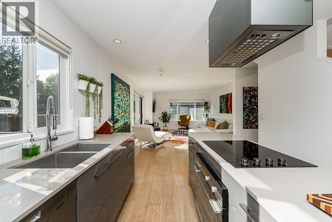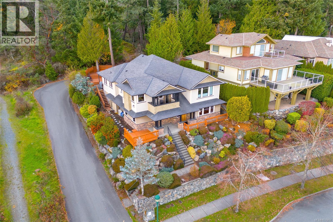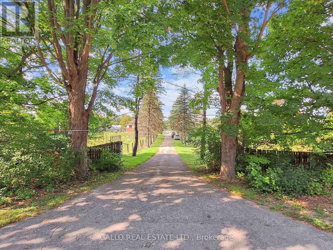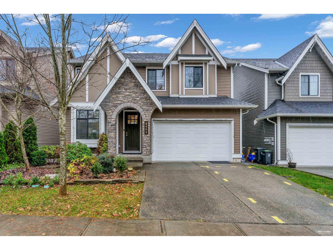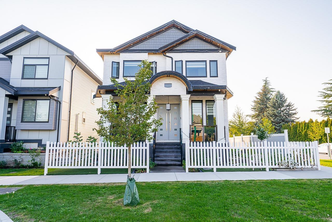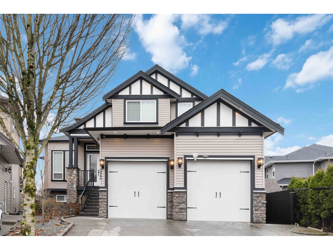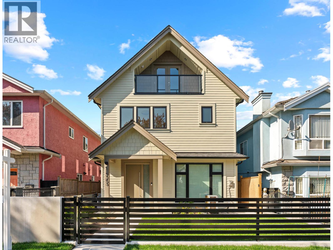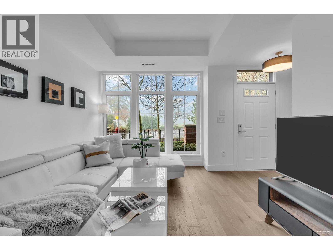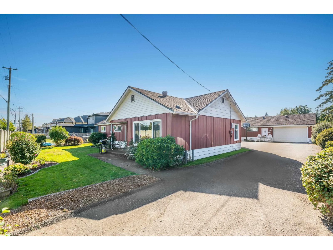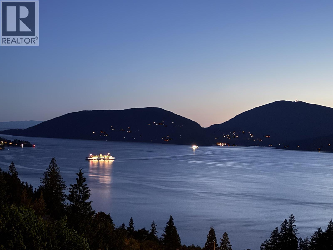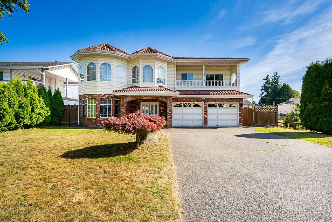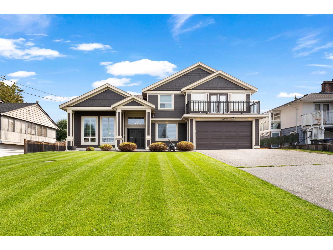154098 183 Avenue W
Rural Foothills County, Alberta
A rare opportunity to own 15.77 acres just past the city limits—only 12 minutes from Shawnessy and 7 minutes to the South Ring Road. This gently sloping property rises to a beautiful high point where the spacious walkout bungalow is situated, capturing lovely mountain and valley views from the home and a city view from the upper portion of the land.Surrounded by other attractive acreages and estate homes, including Red Willow Estates, this sought-after Priddis corridor location offers peace, privacy, and enduring value. The land provides ample space for horses, a future shop, or possible, potential subdivision (seller does not guarantee this) as it would be subject to MD application and approval.The home itself is solid and well-built, offering an excellent layout ready for renovation and personalization. The large kitchen enjoys mountain views, a cooktop island, four newer windows, above average amount of storage, and a built-in desk area. A few steps down, the living room features a stone-faced wood-burning fireplace and city views through its large windows. The primary bedroom includes a walk-in closet and 5-piece ensuite with a soaker tub, while the main-floor laundry offers a convenient sink and access to the double car attached, drywalled garage.The walkout lower level includes three additional bedrooms—two large rooms and a third bedroom with a closet and under-stair storage, making it ideal as an office or hobby space. A spacious workshop and utility area houses two newer hot water tanks (2017 & 2018) and enough space for multiple projects. New roof installed 2024.With an excellent well (10+ GPM), a solid structure, and a prime location, this property represents a truly rare offering—a large, private acreage close to the city with exceptional potential to create the home and lifestyle you desire. (id:60626)
Royal LePage Solutions
11718 84 Avenue
Delta, British Columbia
Very well kept 2 story house with 5 bedrooms + Den on main floor and 5 washrooms. Easy access to all major routes. Including one bedroom legal suite, great mortgage helper. This home is located within walking distance to transit, close to all level of school and Grocery stores. (id:60626)
Century 21 Coastal Realty Ltd.
2214 12 Avenue Nw
Calgary, Alberta
Welcome to The Vega — a beautifully crafted home by Cedar Rock Homes, set on one of Briar Hill’s most desirable streets. This four-bedroom, 3.5-bath residence offers over 3,200 sq ft of developed living space on an oversized 130-foot-deep lot. Architectural elegance meets thoughtful functionality and elevated finishes to create a space that feels both sophisticated and comfortable.Step inside to soaring 10-foot ceilings, wide-plank white oak floors, and natural light that fills every corner. The open-concept main floor flows seamlessly from the chef’s kitchen — complete with custom millwork and a full Miele appliance package — to the inviting living area anchored by a sleek gas fireplace and full dining space perfect for family gatherings and entertaining.With vaulted 10-foot ceilings on the upper floor, the primary suite feels like a private retreat, featuring heated floors, a curbless steam shower, freestanding tub, and dual walk-in closets. Two additional bedrooms — each with walk-in closets — share a spacious five-piece bath, while a pocket office provides a quiet spot to work or study.The lower level offers room to live and play, with a large family area, wet bar, home gym, fourth bedroom, full bathroom, and roughed in infloor heating — ideal for guests or extended family.Outside, enjoy quiet evenings in your private yard or coffee on the front courtyard patio. With a double detached fully insulated, drywalled and painted garage, smart-home wiring, and high-efficiency mechanicals, every detail has been designed for lasting comfort and performance.Nestled in Briar Hill, one of Calgary’s premier inner-city communities, you’re just minutes from Kensington, Foothills Hospital, the University of Calgary, and some of the city’s best parks and schools.The Vega — modern living, perfectly grounded in a classic Calgary neighbourhood. Book your private showing today! (id:60626)
RE/MAX House Of Real Estate
1296 Bankfield Road
Ottawa, Ontario
Live your Luxury in Manotick! Crafted by Woodstruct Construction in 2018, this custom bungalow harmonizes quality design, refined finishes and a perfected layout for daily living and sophisticated entertaining. Expect to be wowed by the exquisite detail and workmanship - 10 ft ceilings, natural maple & walnut accents, stunning hardwood flooring and the expansive south-facing windows where the sunlight pours in throughout the day. A showpiece kitchen with quartz counters, a statement island, walk-in pantry, and Bosch suite (gas cooktop, oven, convection oven/microwave, dishwasher) finished with USB outlets and reverse-osmosis water. Relax in the serene primary retreat with dual walk-ins and a spa-level 5-piece ensuite. Four of the five bedrooms enjoy private ensuites; a fifth bedroom flexes as an office, den or organized storage room. Downstairs, a thoughtfully finished, apartment-style level-also accessible from the insulated two-car garage supports multi-generational living with a gym, living and dining areas, office, theatre room and a wet bar rough-in.The backyard living space offers a low-maintenance irrigated yard. Perfect for entertaining in the large gazebo, the oversized solarium, or hot tub; the fenced lot and trees allow for privacy with minimal neighbouring presence. ENERGY STAR heating/cooling/water with Wi-Fi controls, triple-pane front windows, manifold plumbing with individual shut-offs, UV water treatment with softener/iron, high-end two-bed septic, generator with automatic transfer switch, EV outlet, built-in speakers and digital alarm. Eight-foot solid-core Cambridge doors, crown/baseboard and window trim. Minutes to Manotick Village and Hwy 416 with an easy commute to downtown-perfect for the buyer who values craftsmanship, luxury, and design. Please note:The future 416-Barnsdale ramp is expected to divert traffic from Bankfield, helping reduce noise and increase long-term property values. (id:60626)
Engel & Volkers Ottawa
46 Kincardine Street
Vaughan, Ontario
Stunning 4-Bedroom Home in Desirable Kleinburg!Welcome to your dream home in the heart of Kleinburg, where charm meets modern comfort. This beautiful 4-bedroom detached home offers a perfect blend of elegance and functionality ideal for families seeking space, style, and serenity.Step inside to discover a bright and airy interior, filled with natural light and designed for effortless living and entertaining. The open-concept layout features a modern kitchen, spacious living and dining areas, and four generously sized bedrooms offering comfort and privacy for the whole family.Enjoy the luxury of a double-car garage and ample driveway parking perfect for guests or a growing household. One of the standout features is the walk-out to a private, professionally landscaped yard, creating a seamless connection between indoor and outdoor living. Whether you're hosting summer gatherings or enjoying a quiet morning coffee, the backyard is your own personal oasis.Located in one of Vaughans most prestigious neighborhoods, you're just minutes from top-rated schools, scenic trails, boutique shops, and the quaint charm of Kleinburg Village. (id:60626)
Royal LePage Signature Realty
6 - 423769 Concession Road
West Grey, Ontario
Beautiful 90.766 acres! Featuring approximately 53.57 acres of workable land. Small home on property and land being rented. Pond in Front, back forest 8-9 acres bush, cedar trees. Ideal hobby farm, recreational property or build your home in a beautiful country setting. (id:60626)
Pontis Realty Inc.
493696 Baptist Church Road
West Grey, Ontario
Beautiful 83.71 acres! Property Fronting Baptist Church Rd and N Line. approximately 55.65 acres of workable land and 10 acres bush with secondary structure and farm outbuilding. land is rented., Ideal hobby farm, recreational property or build your home in a beautiful country setting. (id:60626)
Pontis Realty Inc.
7623 Yukon Street
Vancouver, British Columbia
One of the most famous buildings in Winona Park, a quiet cherry blossoms trees lined street. This unit offers with 4 bedrooms, 2.5 baths and over 300sf rooftop Deck with unobscured southern Vancouver view, perfectly for BBQing & outdoor dining!!! A bright and functional layout with tons of natural light, A/C, 9' height ceiling, Bosch appliances & hardwood floors. Enjoy a spacious and functional layout in a modern living space with your rooftop deck!! Centrally located, steps to school, library, Winona park, a variety of restaurants and shops! 2 parkings, 2 lockers! J.W. Sexsmith Elementary and Sir Winston Churchill Secondary catchment. (id:60626)
Youlive Realty
6357 Francis Road
Richmond, British Columbia
This beautiful home in the prestigious Woodwards area boasts a bright and spacious layout with a private, deep, and fully fenced backyard. Featuring 5 bedrooms and 4 bathrooms, this well-maintained property offers ample space for comfortable living. Enjoy a south-facing, beautifully landscaped backyard, perfect for outdoor activities. The home also includes an attached garage and 2 additional open parking spaces. Conveniently located near Blundell Elementary, Steveston-London Secondary, and Blundell Shopping Centre. (id:60626)
Luxmore Realty
32 Silver Aspen Drive
Markham, Ontario
Located in the heart of the highly sought-after Thornhill's Royal Orchard neighborhood, this charming home at 32 Silver Aspen Drive offers an ideal blend of convenience and tranquility. Just a short walk from Yonge Street, two well-regarded public schools, local supermarkets, and multiple public transit options (VIVA, YRT, GO train/buses), this property ensures seamless access to everyday essentials. With quick connections to Highway 407, Highway 7, and Highway 404, you're only minutes away from major city arteries. This beautiful side split style house features 3 spacious bedrooms, 2 washrooms, and 1 bathroom, along with a large, bright and open concept living room, cozy family room with a traditional wood fireplace for intimate moments and a multi purpose basement that enhances comfort and functionality for modern living. The backyard is an oasis that is a true highlight complete with a beautifully maintained swimming pool, a stylish gazebo with a swing, a BBQ station with patio roof cover perfect for relaxation and entertainment. With over 20 thoughtful upgrades, this home radiates character and has been meticulously cared for. A well-established neighborhood; the community has a long standing presence with a mix of long-time residents and a solid sense of identity. Neighbours are all kind and helpful making newcomers to the street immediately feel right at home. (id:60626)
Homelife/bayview Realty Inc.
24670 106 Avenue
Maple Ridge, British Columbia
An amazing home with 3,621 sqft of luxurious living space, it feels spacious and inviting. The main floor, featuring a great room, kitchen, dining, living, & sitting area with 10' ceilings, an ideal for family gatherings and entertaining. Step outside to a private deck off the kitchen that leads to the patio and BBQ area, all nestled within a fenced backyard for privacy. Upstairs, you´ll find 3 comfortable bdrms and a sitting room, perfect for quiet time/reading. The oversized primary bdrm offers a luxurious ensuite and a generous WIC. The lower level is a large, superb 1 bdrm suite that boasts its own private entrance and plenty of storage. For those who love their cars, the incredible garage is a car enthusiast's dream, complete with tile flooring, a 240V outlet, and additional lighting. (id:60626)
RE/MAX Heights Realty
10 8333 130 Street
Surrey, British Columbia
High-Exposure Industrial Warehouse in Prime Surrey Location in the heart of Surrey with excellent access to major routes.!!! Discover the perfect blend of functionality and convenience with this industrial warehouse unit in the sought-after Creekside Industrial Complex. Spanning approximately 2,558 sq. ft., this property features a fully finished upstairs mezzanine, complete with three private office rooms, a kitchen, and a full washroom - offering everything you need to grow your business. 'IL' zoning allows for light industrial, business park, and ancillary office uses. Efficient Design grade-level loading door. Approved City Plans, Simplify future renovations or upgrades with approved plans from the seller. Ample Parking availability ensures convenience for staff and clients. Measurements are approximate. Don't miss out - schedule your private showing today! (id:60626)
RE/MAX Performance Realty
2901 58 Keefer Place
Vancouver, British Columbia
A penthouse unit in Firenze Tower 1 ! Top of the floor, sweeping city and water views from every room! Located in a vibrant neighbourhood, this amazing unit is spacious and delivers the best of urban living with all the comforts of home. It has 2 ensuite, one half bath, one solarium and a den walking into the roof top deck. Primary bedroom with walk in closet and spa-inspired ensuite. Panoramic views of False Creek and Science World. Amenities include indoor pool, fitness centre, hot tub and sauna. Steps to SkyTrain, Costco, Rogers Arena, Andy Livingstone Park; Walk to Yaletown, Gastown, Seawall ; surrounded by top dining, shopping and entertainment options. This is a rare opportunity to own an exceptional and luxurious penthouse. (id:60626)
Royal Pacific Realty Corp.
1349 E 14th Avenue
Vancouver, British Columbia
Good condition house on 33x122 standard size lot in East Vancouver's Grandview neighborhood. This standard lot can take full advantage of the new Vancouver Zoning By-law for higher density housing. As the 5th house away from Knight Street, there is land assembly potential (please consult with the City of Vancouver). The house is NOT a character house, livable and has excellent rental income potential. (id:60626)
Sutton Group - 1st West Realty
9534 124 Street
Surrey, British Columbia
Welcome to this beautiful 2 storey basement entry home, centrally located in the desired area of Queen Mary Park. This home features 5 Bedrooms upstairs, 3 Full Washrooms, Two master bedrooms ensuites, PLUS a play area. The lower level features walkout 2+1 bedroom suites with separate entry as a perfect mortgage helper for the growing family, double garage and private backyard. Walking distance to school, public transit, shopping centre and easy access to Alex Fraser Bridge and Pattullo Bridge. (id:60626)
Royal LePage Global Force Realty
16602 Bell Road
Surrey, British Columbia
Home situated on corner lot in Cloverdale's most prestigious of neighbourhoods, Bell Ridge Estates. 5 Bedrooms. 3 large covered porches perfect for outdoor dinners or enjoying the weather. Home offers a finished walkout basement with a full kitchen. Walking distance to schools, Cloverdale Athletic Park, golf courses, shops, and recreation. Home is A/C equipped. (id:60626)
Sutton Group-West Coast Realty
1603 3487 Binning Road
Vancouver, British Columbia
Eton- concrete high rise by Polygon in UBC. Located in the south campus in Wesbrook Village. Three bedroom with great ocean view. Pacific Spirit Park is her neighbour. Close to public transit, restaurants, Save On Foods & U-Hill Secondary and Norma Rose elementary school. Asking price is lower than BC Assessment $1,730.000. Come to see! (id:60626)
Royal Pacific Realty Corp.
1210 Salter Street
New Westminster, British Columbia
Spacious 6-beds, 3-baths home across 2 levels. Double doors open to a grand foyer with soaring ceilings and skylight. High ceilings in the living room with arched gas fireplace flow into the dining area. The bright eat-in kitchen wraps around to a large family room with a 2nd gas fireplace and views of the sunny patio and fenced backyard. Main floor bedroom sits next to a full bath and laundry room. Upstairs, the large primary suite features a walk-in closet, ensuite with corner soaker tub, separate shower, and tile surround. Four more bedrooms and another full bath complete the upper level. Close to Walmart, riverside trails, schools, and bus routes (id:60626)
Royal LePage West Real Estate Services
Sl12 4611 Steveston Highway
Richmond, British Columbia
The Seaside Collection, located at Steveston, is a thoughtfully crafted residential development, perfectly blending modern design with comfortable living spaces. Each home features a spacious open-plan design, complemented by high-quality building materials, ensuring that the living spaces are both stylish and functional. The development is just steps away from the Steveston Harbour, with natural attractions and recreational facilities perfect for walking, cycling, and family activities. Nearby, you'll find top-rated schools, shopping centers, and transport links, making daily life convenient and enjoyable. (id:60626)
Nu Stream Realty Inc.
3580 Broadway Street
Richmond, British Columbia
Cozy, charming & classic home in the heart of Steveston Village - complete with covered front porch! There is an amazing double garage sized workshop/studio with 2 piece bath off rear lane that affords endless possibilities. Lovely stained glass windows & French pocket doors in Living Room. Fabulous family room off the kitchen. Bonus parking for 5 vehicles in the front! This spacious 3 bedroom home has been beautifully maintained by long time owners. It boasts wood floors, large principal rooms, sunny southern backyard and is literally steps to Steveston. (id:60626)
Sutton Group Seafair Realty
2790 E 49th Avenue
Vancouver, British Columbia
Welcome to 2792 e 49th Ave- A Stunning Brand-New Duplex in the Heart of Killarney! This 1878 + sqft 5 bedrooms & 4 bathrooms family residence offers a bright open concept main floor, 3 spacious bdrms plus a 2 bedroom suite at the basement, a great mortgage helper. Built with quality craftsmanship and attention to detail, this home provides both comfort and peace of mind. Features a chef-inspired kitchen,radiant heating,gleaming floors, HRV, A/C, Triple Glazed Windows, security system. Step outside to a covered deck off the kitchen-great for entertaining and BBQ's. South facing backyard. 2 parking spaces with EV charging.Close to parks, Killarney Community Centre, top-rated schools, shopping along Victoria Dr, and easy access to transit.This home blends style and everyday functionality. (id:60626)
Srs Westside Realty
RE/MAX Westcoast
5171 57 Street
Ladner, British Columbia
NO STRATA FEES!! BRAND NEW 2 level Half-Duplex WITH 1 BED GARDEN SUITE! This stunning home combines modern design with ultimate functionality. The open-concept main floor features a bright living area, a premium kitchen with Stainless Steel appliances, and a spacious dining area. Upstairs, enjoy a serene master suite with a walk-in closet and en-suite, plus two additional bedrooms and a full bathroom, enjoy a very private covered Sun Deck connected to the Master Bedroom The Garden Suite suite with in-suite laundry offers rental potential or added flexibility. Separate utilities. With in-floor radiant heating, air conditioning, an EV-ready garage, and a prime location near Hawthorne Elementary,15 minutes to BC Ferries 20 Minutes to Richmond Ctr and YVR, this home has it all. (id:60626)
RE/MAX Westcoast
5169 57 Street
Ladner, British Columbia
NO STRATA FEES!! BRAND NEW 2 level Half-Duplex WITH 1 BED GARDEN SUITE! This stunning home combines modern design with ultimate functionality. The open-concept main floor features a bright living area, a premium kitchen with Stainless Steel appliances, and a spacious dining area. Upstairs, enjoy a serene master suite with a walk-in closet and en-suite, plus two additional bedrooms and a full bathroom, enjoy a very private covered Sun Deck connected to the Master Bedroom The Garden Suite suite with in-suite laundry offers rental potential or added flexibility. Separate utilities. With in-floor radiant heating, air conditioning, an EV-ready garage, and a prime location near Hawthorne Elementary,15 minutes to BC Ferries 20 Minutes to Richmond Ctr and YVR, this home has it all. (id:60626)
RE/MAX Westcoast
101 2135 Argyle Avenue
West Vancouver, British Columbia
This corner unit gem was FULLY and immaculately reno'd in 2024 to echo the building's 1961 roots. It boasts windows on three sides, gorgeous Italian Bertazzoni appliances (including a built in wine fridge), all new lighting, Emtek Hardware, an opened up and expanded kitchen, two fully redone ensuite bathrooms, closet built-ins, in-suite laundry, window blinds, re-finished original oak hardwood floors, in floor heat and more! There hasn't been a detail missed in this renovation. New elevator & fully re-piped bldg. Views to the ocean are spectacular from the unit and from the massive roof top deck.. Concrete-built, The Crescent is a unique jewel along the West Van waterfront. Close to the Seawall, beach, shops, restaurants, community ctr and library. Opens: Thurs, Oct 30, 10-12 & Sun, Nov 2, 2-4 (id:60626)
Oakwyn Realty Ltd.
Royal LePage Sussex - Tom Hassan
8375 French Street
Vancouver, British Columbia
This is an absolute BELOW MARKET VALUE PRICE & ADDITIONAL REVENUE PRODUCER! This 2-level townhome comes with 3 bdrm, 1 parking plus a studio to help with the mortgage. 2 bdrm, 2 bath and a storage room on the main. Lower is another bdrm, flex room plus a full bathroom. Studio suite with a separate entry offers a kitchen with full appliances including laundry, 1 bath and a den. Bosch appliances, gas stove, quartz countertops, smart home wired, engineered hardwood floors with in-floor radiant heat and air conditioning. Convenient access to Safeway, banks, cafes, restaurants, transit and all your daily needs. Quick commute to the airport and Richmond. David Lloyd George Elementary & Sir Winston Churchill Secondary school catchment. Must see to believe! (id:60626)
Sutton Group - Vancouver First Realty
Pt Lt 1 Mechanic Street
Norfolk, Ontario
2+ Acre Development Site Nearly Shovel Ready in Waterford, ON Excellent opportunity for builders and developers. This 2+ acre property has site plan approval for 18-22 townhomes. All hydro and utility approvals are in place. Located in the heart of Waterford, a growing town with strong demand for new housing, this site is ideal for a residential project ready to move forward. Waterford offers small-town charm with excellent amenities including local shopping, restaurants, golf courses, and scenic hiking and biking trails. Its also home to a vibrant arts scene with live music and theatre, and is just 15 minutes from Lake Erie, offering beaches, boating, and fishing. A family-friendly and thriving community, Waterford attracts both end-users and investors alike. This is a prime opportunity for a builder to step in and develop a highly marketable project in a desirable location. (VTB available for qualified buyers.) (id:60626)
RE/MAX Realty Services Inc.
502 748 Sayward Hill Terr
Saanich, British Columbia
SAYWARD HILL offers Victoria's best VIEWS & LIFESTYLE, overlooking world-class golf at Cordova Bay, sandy beaches, walking/biking trails, shops at Mattick's Farm all nearby. This premiere, 2008 JAWL DEV. concrete/steel building is sought-after with its spectacular views, amazing layout, quality finishing and perfect positioning. An elegant home, meticulously maintained offering 2BD, 2BA, Media Room plus Home Office in 1,856sf, with designer inspired updates inc: paint, wool carpeting, lighting, motorized blinds, appliances, HWT and move-in ready! No compromising with the spacious kitchen, 11' granite island, gas cooktop, eating bar and gas BBQ outlet for alfresco dining on the covered balcony offering views of Mt. Baker, Hunt Valley, the islands and mountains beyond. Retreat in the luxurious primary bedroom with access to the balcony, inspiring views and elegant ensuite with soaker tub, separate shower, dual sinks and marble counter. Secure U/G parking with EV Charging & storage too! (id:60626)
Newport Realty Ltd.
225 Sunnybrae Avenue
Innisfil, Ontario
Looking For Peace and Tranquility Without Isolation? This Home Is Brand New And Never Lived In And Less Than One Hour Drive From Toronto. Welcome to this stunning, modern, bright, spacious open concept new custom-built bungalow that exudes timeless elegance and functionality. Located in a highly desired family neighborhood of Innisfil, this bungalow was built with extensive upgrades, attention to details and with a focus on family living, relaxation and entertainment. Spanning 2,500 sq. feet above ground plus a fully finished basement, this home has nearly 5,000 sq. feet of living space. Upon entering you will be greeted by the breathtaking view of your living quarters with soaring ceiling heights accented by a center skylight that bathes the space in natural light. A family room with vaulted ceilings and striking fireplace with floor to ceiling built in shelving unit for all your precious keepsakes. Elegant high interior doors and architectural moldings throughout. The spacious and inviting primary bedroom features a dream walk in closet a warm and cozy fireplace and it's complemented by a lavish ensuite with heated floors for added comfort. All bedrooms have elegant bathrooms with heated floors. The finished walk-up basement has high ceilings and large windows, that leads to an inviting pool oasis where you can keep cool during the hot summer days. Join in the fun while BBQing in your spacious covered deck off your dream gourmet kitchen. Fully fenced for complete privacy. The exterior has contemporary architectural design enhanced with stone and brick exterior. (id:60626)
Royal LePage Premium One Realty
14059 91 Avenue
Surrey, British Columbia
Welcome to this stunning 9 bed/6 bath home in the highly sought-after Bear Creek Green Timbers! Situated on a spacious 4,483 sf lot, this 3-level, 3,965 sf home offers a perfect blend of luxury and functionality. Built in 2011, the home features granite countertops in both the kitchens/bathrooms, S/S appliances, 9' coffered ceilings, along w/ a Bedrm, Den & office on the Main. Upper Lvl features 4 lrg bedrms/3 full baths incl 2 ensuites. Below you will find a 2 Bedroom Legal Suite & additional 2 bedrms w/ bath. With a double car garage & being in a quiet cul-de-sac directly across from Kiyo Park, offering serene ample green space, this home is perfect for large families or investors looking for excellent rental potential! (id:60626)
Sutton Centre Realty
3310 Henry Street
Port Moody, British Columbia
Welcome to this beautifully renovated 2-storey single-family home with over 2,800 sqft of thoughtfully designed space. Featuring 4 spacious bedrooms plus a den and 3 full bathrooms, this home is perfect for growing families. The main level offers a bright, functional layout with a cozy fireplace and access to a 309 sqft covered deck-perfect for year-round enjoyment. The lower level includes a 1-bedroom + den suite with separate entrance, ideal for extended family, guests, or rental income. Tastefully updated with over $180K in quality renovations, this move-in-ready home offers exceptional value. Located just minutes from Inlet SkyTrain Station, and less than 10 minutes from shopping centres, cafes, restaurants, and more-A must see! (id:60626)
RE/MAX Crest Realty
1303 - 1050 Eastern Avenue
Toronto, Ontario
Queen & Ashbridge Brand new, never-lived-in 3-bedroom, 2-bathroom suite with 254 s.q.ft terrace. and 100 s.q.ft open balcony that gives beautiful view of parks , lake and city in the Beaches and Leslieville Area and is surrounded by the green parks and the boardwalks of Ashbridges Bay and Woodbine Beach. Featuring an open-concept layout, chef-inspired kitchen with full-size stainless steel appliances (miele) , Quartz countertop, Quartz backsplash, wide-plank flooring, and floor-to-ceiling windows with walkout to a private balcony. Bedrooms include large closets . Chainless Roller Blinds - White, $ 30,000 spent in upgrades. Enjoy world-class amenities: 24-hour concierge, 5,000 sq. ft. fitness center with yoga & spin studios, sauna and steam rooms, rooftop terrace with BBQs, Sky Club lounge, study & meeting rooms, parcel lockers, and secure bike storage. Dog lovers can enjoy 8th floor Dog Run. Steps to Queen St East, TTC streetcar, shops, cafes, parks, and waterfront. (id:60626)
Right At Home Realty
286 Kirby Crescent
Newmarket, Ontario
Step into this exceptionally finished, resort-style home, offering luxury and comfort inside and out. The property features a heated in-ground pool with waterfall, hot tub, sauna, gym and a beautifully landscaped, low-maintenance backyard surrounded by mature trees for total privacy.The main floor boasts hardwood throughout, a custom mahogany front door, a welcoming open-to-top foyer, an upgraded eat-in kitchen with granite counters, stainless steel appliances including a gas stove, large island, and California shutters. A versatile office or nanny room is also conveniently located on the main floor, providing the perfect space for work or extended family living.An oak staircase leads to four spacious bedrooms, including a stunning 7-pc primary ensuite with heated floors and full-height wall tiling. The finished basement adds an additional bedroom, gym, and custom built-in wall units. With three fireplaces (two gas, one wood for cozy winter nights), upgraded bathrooms, and a generous dining room ideal for entertaining, this home perfectly blends family living with resort-style amenities.Conveniently located near Upper Canada Mall, Recreation Complex, schools, parks, and transit, it offers the ultimate combination of style, function, and location. (id:60626)
RE/MAX Experts
453 Lakepointe Drive
Kelowna, British Columbia
Set in one of Upper Mission’s most sought-after communities, The Pointe at Kettle Valley, this 5-bedroom, 4-bath home is perfectly designed for family living. Known for its quiet cul-de-sac streets where kids can safely bike ride or play hockey, this neighbourhood offers unmatched walkability to the elementary school, local coffee shop, restaurants, numerous parks, and surrounding nature trails. The main level features a bright, functional floorplan with a dedicated home office, plus a large walkthrough pantry/laundry area conveniently located off the garage. Step out to your private backyard complete with tranquil water feature, pergola, hot tub, and premium synthetic lawn in both the front and back. Upstairs, the oversized primary bedroom includes its own private balcony with views all the way to the bridge, alongside two additional bedrooms, and a full bath. The fully finished basement offers extra flexibility with family room, a 4th bedroom, and a versatile 5th bedroom with a Murphy bed (no closet)—perfect for guests, hobbies, or a playroom. This well-maintained home has been thoughtfully updated with fresh paint, new carpeting, newer appliances, updated furnace, heat pump, and hot water tank. With an oversized garage, a large flat driveway, and a welcoming front porch, it’s a home that truly combines comfort, convenience, and one of Kelowna’s most family-friendly locations. Click VIRTUAL TOUR LINK for more. (id:60626)
Coldwell Banker Horizon Realty
1787 Fawn Run Drive
Kelowna, British Columbia
Stunning home with contemporary finishes in the beautiful neighbourhood of Blue Sky! This 4100 + sq.ft home features 8 bed, 7 full baths, includes a LEGAL 2 bedroom suite, and a flex room under the garage with separate entry! Step inside to the main floor and you will be greeted with 14’ vaulted ceilings that elevates the space and provides you with ample natural lighting, and mountain views. A generous sized master bedroom with an ensuite that features a walk-in shower, 2 vanities and a walk in closet! Upstairs features a second Bedroom/Den, another full bath and a kitchen with Bosch Appliances! Downstairs you will get a 2 Bedroom walkout LEGAL suite with great income potential. As well as 2 bedrooms for yourself accompanied by a second living room, and a bonus room with a separate entry and bathroom. Well designed, beautifully finished home, in a great neighborhood! GST applicable. (id:60626)
Sutton Group-West Coast Realty (Langley)
Sotheby's International Realty Canada
802 Coulthard Road
Cawston, British Columbia
PANORAMIC. SANCTUARY. HOMEGROWN. | Perched above the Similkameen Valley, this rare offering blends modern comfort, sustainable features, and a one-of-a-kind setting. Built in 2009 and meticulously maintained, the custom 4-bedroom RANCHER sits on nearly 7 acres with sweeping valley views. Inside, 9-foot and cathedral ceilings, crown mouldings, hardwood floors, and an open-concept layout showcase quality craftsmanship. The kitchen features quartz counters, stainless steel appliances including gas stove, and ample workspace, while the spacious primary suite offers a walk-in closet and spa-like ensuite. This property shines outdoors: a SALTWATER POOL, private YOGA platform, and expansive decks invite you to relax, entertain, and take in the scenery. Approximately 4 acres of CERTIFIED ORGANIC ORCHARD (Ambrosia, Salish, Gala & Granny Smith) meticulously farmed, included is a full fleet of Kabota farm equipment. Thoughtful upgrades include solar panels, tankless hot water, water purification, and radon mitigation. Located in Cawston, Canada’s organic farming capital, you’re minutes from wineries, markets, and outdoor recreation, with Penticton and Osoyoos an easy drive away. A rare opportunity to embrace a new lifestyle in a home that truly has it all. (id:60626)
Rennie & Associates Realty Ltd.
10313 Long Road
Lake Country, British Columbia
Introducing Your Dream Home in Lakestone – A Forestside Haven! Discover this stunning new home in Lakestone, where modern luxury meets natural tranquility all inspired and constructed by an award winning home builder. Spanning over 3,800 sq. ft. across three levels, this home backs onto a serene forest and pond loop trail. It features two primary retreats with spa like ensuites (heated floors in the upper ensuite). One is on the main floor and another upstairs with a rooftop deck and coffee loft. The main floor boasts a chef’s kitchen with an oversized Driftwood quartz island, Frigidaire Gallery appliances, a Dacor 5-burner gas cooktop, and a Butler’s pantry. The lower level is ideal for extended family stays, offering a kitchenette, 2 more bedrooms and full bathroom, fireplace, and private living space. With three patio areas, dual beverage fridges, Insinkerator (instant hot/cold) for both butler pantry and coffee bar, two laundry pairs, a heated double-car garage, hot water on demand, plenty of storage and countless quality upgrades, this home is the perfect blend of elegance and convenience. Life at Lakestone includes 2 multi million dollar amenities centres with pools, hot tubs, gyms along with access the beach, multi-sport courts including pickleball and over 25km of hiking and nature trails to enjoy. Price is + GST (5%). Schedule your private viewing today! (id:60626)
Cir Realty
3988 Parkway Drive
Vancouver, British Columbia
Rarely available corner townhome offering exceptional light, space, and privacy in the heart of Arbutus Village. Beautifully renovated & thoughtfully designed, this 3-bedroom residence combines the comfort of a house with the ease of townhome living. Expansive windows and three private patios create a seamless connection between indoors and out. Spacious living and dining areas welcome house-sized furniture and open to a sunny south-facing balcony, perfect for morning coffee or evening gatherings. Upstairs, the versatile third bedroom or home office enjoys access to a private, treed deck - a tranquil retreat for sun lovers. Residents enjoy resort-style amenities: an outdoor pool & hot tub surrounded by mature trees and walking paths. Situated in one of Vancouver´s most desirable neighbourhoods, steps to shopping, transit, Arbutus Club, and top-rated Trafalgar Elementary and Prince of Wales Secondary. Enjoy the relaxed sophistication & community feel that make Arbutus Village such a special place to call home. (id:60626)
Royal LePage Sussex
3538 Promenade Cres
Colwood, British Columbia
Enjoy exceptional space, privacy, and south-facing ocean views in this elevated Royal Bay home. 5 Beds, 4 baths, with suite, and a double car garage! Positioned above neighbouring properties, it offers sweeping vistas of the Olympics from a secluded front balcony, plus a fenced west-facing patio for sunny outdoor living. The main level a generous primary suite with full ensuite and walk-in closet. The bright walk-out lower level offers great flexibility for guests, in-laws, or a self contained income generating suite. Additional unfinished space with its own entrance adds storage or further development potential. Recent upgrades include a mini-split heat pump and new flooring in the bedrooms and lower level. Features include natural gas heating, hot water on demand, gas stove and dryer, BBQ hookup, HRV, and central vacuum. Located in sought-after Royal Bay, close to golf, shopping, schools, and parks—this home offers comfort, versatility, and outstanding views. (id:60626)
Fair Realty
352 Uxbridge Pickering Townline
Uxbridge, Ontario
MOTIVATED SELLER*** 21 Acres Country Retreat - Escape To The Best Of Country Living! ***Tree Lined Drive Welcomes You In This Serene Property Surrounded By A Natural Border Of Trees Offering Peace & Privacy. Enjoy This Solid 3 Bd Bungalow w. Finished basement & 2nd Kitchen & 3 Pc Bath-- Perfect For Extended Family Or In-Law Potential. A Sunroom Addition Gives You Extra Living Space. A LARGE BARN Has Hydro & Water, 7 Box Stalls + Open Area For Many Uses: Landscaper, Equipment Storage Or Grow Your Own Vegetables Or Keep Your Own Animals. Whether Your Seeking A Hobby Farm, Or A Nature Lover's Retreat - THIS PROPERTY IS A GET-AWAY FROM THE BUSY CITY LIFE! (id:60626)
Gallo Real Estate Ltd.
8455 207 Street
Langley, British Columbia
Evergreen - The Carlisle Plan by Distrikt Homes offers luxurious living in a boutique collection of 16 single-family residences in North Yorkson, Willoughby. Ideally located near Yorkson Middle School, HWY 1, and the Carvolth Bus Exchange, this air-conditioned home features two-storey vaulted ceilings in the great room, a coffered dining ceiling, engineered hardwood floors, and a gourmet kitchen with Caesarstone countertops, walk-in pantry, premium appliances, and an optional Wok Kitchen. The upper level includes four spacious bedrooms, while the fully finished legal basement with two bedrooms and a full bathroom provides excellent flexibility for extended family or rental opportunities. (id:60626)
RE/MAX Heights Realty
7079 194a Street
Surrey, British Columbia
Top Quality built family home situated in the highly desirable neighbourhood of Clayton . This Open Concept corner Lot family home exudes functionality with a prime location. Main floor boasts with Living Room & Separate Dining room with over-sized windows for ample natural light. Family room with adjoining Beautiful main kitchen with bonus Wok Kitchen with Custom mill work. Top floor Master bedroom with walk-in closet, luxe ensuite & 3 other good size bedrooms. The basement boasts 2 Bedroom Suite & a Media/rec room for upstair use. HD Security Cameras. GREAT LOCATION. Easy access to major Highways, Shopping malls & Schools are few steps away. Book your showing appointment now. Don't miss it. (id:60626)
Century 21 Coastal Realty Ltd.
2949 Flagman Place
Abbotsford, British Columbia
Located in Aberdeen, Perfect for homebuyers seeking comfort and convenience. This charming residence boasts a spacious interior, featuring 5 bedrooms, and 4 bathrooms, and ample living space for relaxation and entertainment. The kitchen is equipped with sleek appliances and offers a perfect setting for culinary endeavours. Conveniently located near schools, parks, shopping, and dining options, this property offers easy access to everyday amenities. Whether you're looking for your dream home or an investment opportunity, 2949 Flagman Place promises a lifestyle of comfort and style. (id:60626)
RE/MAX City Realty
2 2253 Grant Street
Vancouver, British Columbia
Introducing a brand new back 1/2 duplex located on a quiet family-friendly street, just steps from Commercial Drive, Lord Nelson Elementary, and Templeton High School. Built by Modern Styles Homes, this stunning residence offers over 1,600 square ft of refined contemporary living with premium finishes throughout. Enjoy 3 spacious bedrooms, 4 beautifully appointed bathrooms with integrated storage, and an open-concept main floor with multi-slide glass doors leading to a private backyard oasis. Features include engineered oak hardwood, radiant in-floor heat, A/C, expansive windows, skylights, and a integrated security camera system. The chef-inspired kitchen boasts Fisher & Paykel appliances, custom cabinetry, quartz countertops, and a large island. Open House: Saturday, Nov 22, from 2 - 4 PM. (id:60626)
Oakwyn Realty Northwest
Real Broker
118 2070 Curling Road
North Vancouver, British Columbia
Experience the Best of North Shore Living! This European-inspired family townhouse is situated in the heart of Lions Gate Village, North Vancouver, with stunning park and greenbelt views. Just steps away from the community Centre and Klahanie Park, it offers a unique opportunity to enjoy nature while being part of a vibrant, growing community. The home features engineered hardwood flooring in the main living areas and a premium Cressey kitchen equipped with a Fisher & Paykel contemporary appliance package. It boasts three spacious bedrooms, a private office, and a custom-built laundry Centre with extra storage and a hanging rack. The property includes a large basement and storage area with direct private access to underground parking. The beautifully landscaped patios, complete with a gas BBQ hookup, are perfect for entertaining. This charming home is designed for comfort and convenience, making it an ideal place to create lasting memories. Open House: Nov 23, Sun 1-3pm (id:60626)
Sutton Group-West Coast Realty
6282 175b Street
Surrey, British Columbia
Perfect Opportunity to Own this Beautifully Maintained 3 bedrooms 1 bathroom Bungalow in the Family Friendly neighbourhood of Cloverdale. Sitting on a huge lot, this house is perfect for a Single Family or can be utilized as an investment property. The house is equipped with a spacious kitchen, beautiful living room overlooking the backyard. Fully fenced private and well manicured yard ideal for gardening. House also offers a detached garage/ storage shed for all your gardening tools or large enough to be used as a workshop. Close to George Greenaway Elementary and Lord Tweedsmuir Secondary Schools, Parks, and all other amenities. Easy access to all major routes. Recent Zoning Changed from RF to R3. Please check with the City for all Zoning changes. (id:60626)
Exp Realty
8664 Seascape Drive
West Vancouver, British Columbia
Elevated above it all, this beautifully updated 2,178 square ft 3 bedroom 3 bath stunning townhome enjoys unobstructed panoramic vistas and an exceptional sense of privacy. With no townhouse in front, back or to the side, it offers the rare feel of a duplex-perfectly positioned beside a serene greenbelt. The bright, open-concept main level is designed for effortless West Coast living, featuring a very spacious chefs kitchen; seamless indoor-outdoor flow to two generous view patios-ideal for hosting, relaxing, or taking in unforgettable sunsets. Upstairs, the flexible third bedroom makes an excellent home office, media room, or private guest space. Comfort is ensured year-round with a heat pump and A/C. Parking is outstanding, with space for four vehicles.OPEN HOUSE Sunday, Nov 23 1:00 -3:00 (id:60626)
Royal LePage Sussex
12276 75a Avenue
Surrey, British Columbia
Spacious 2-level home in the heart of Strawberry Hill! This beautifully maintained basement-entry gem offers very spacious living on a 7,250 sq ft lot. Main floor features a huge living/dining area, bright kitchen with ample cabinetry, cozy nook, and a family room with walk-out deck to a private backyard oasis. Four generous bedrooms up, including a large primary with ensuite, plus a full bath and powder room. Basement includes Rec.Room, 2 bedrooms, full bath, laundry, and a separate 1-bedroom mortgage helper. Prime location near schools, parks, shopping, and transit. Steps from Surrey Masjid, Gurduwara Sahib, Khalsa School, KPU & Newton Athletic Park!! Rare opportunity - don't miss this chance! (id:60626)
RE/MAX Performance Realty
10248 124a Street
Surrey, British Columbia
Do you know the home in your neighbourhood which everyone (including you!) admires & envies? Well this is your opportunity to buy that home in peaceful St. Helen's Park!! Imagine seeing a golf course-quality front lawn every time you come home. And enjoy beautiful water, mountain & sunset views from the master bedroom's private deck. Enjoy almost 3000 sqft of living space (4 bdrms up, an office & 3.5 baths) on a 9300 sqft lot w/ lots of parking for RVs/boats. The massive 45' wide, covered rear patio offers "so much room for activities" any time of the year ;) This home exemplifies street appeal & has been lovingly maintained by its original owners. Carpets just cleaned, fresh painted in front & quick possession is possible. Own the cream puff of the neighbourhood! (id:60626)
Sutton Premier Realty

