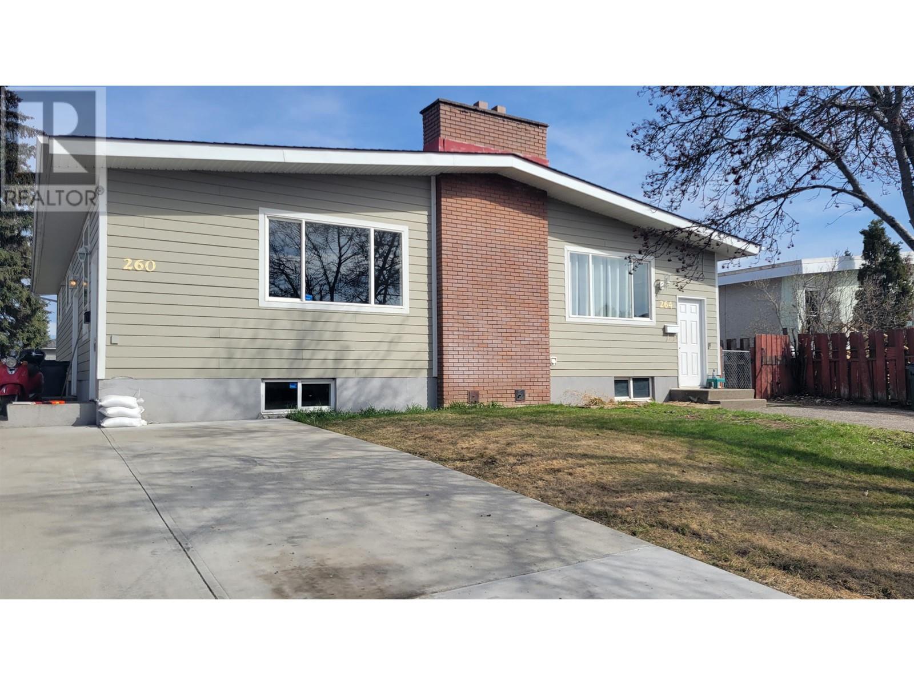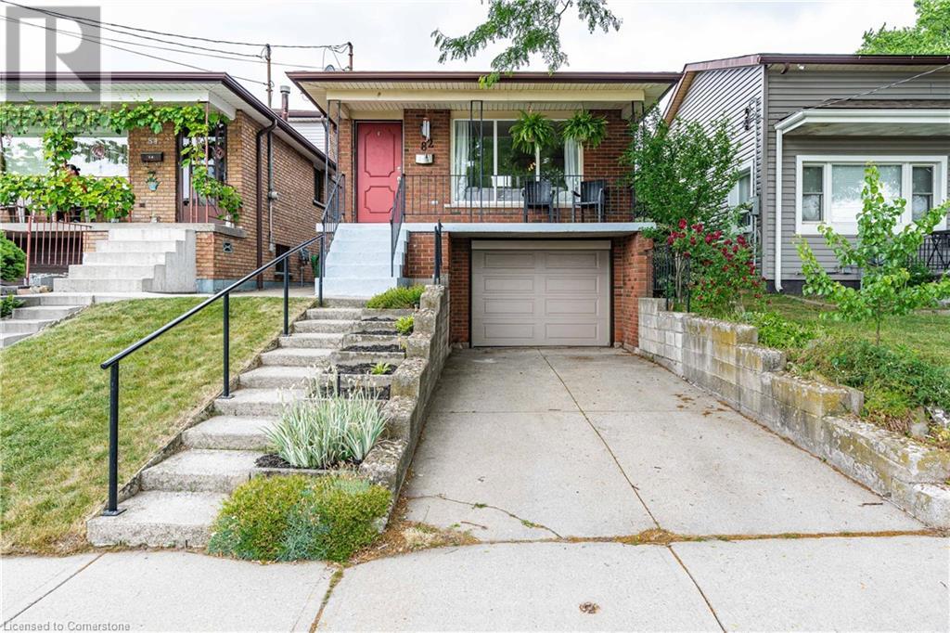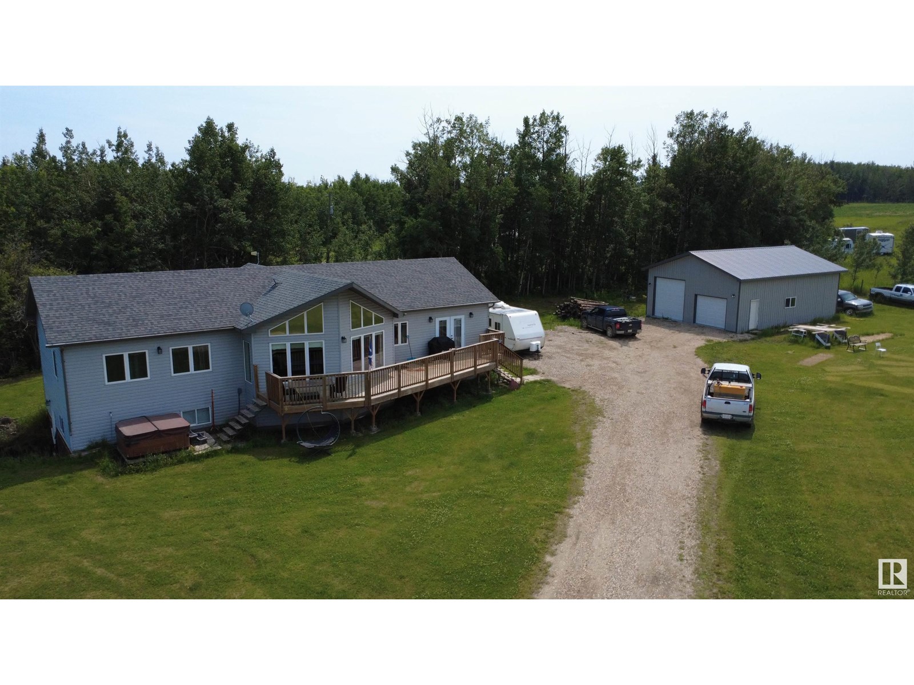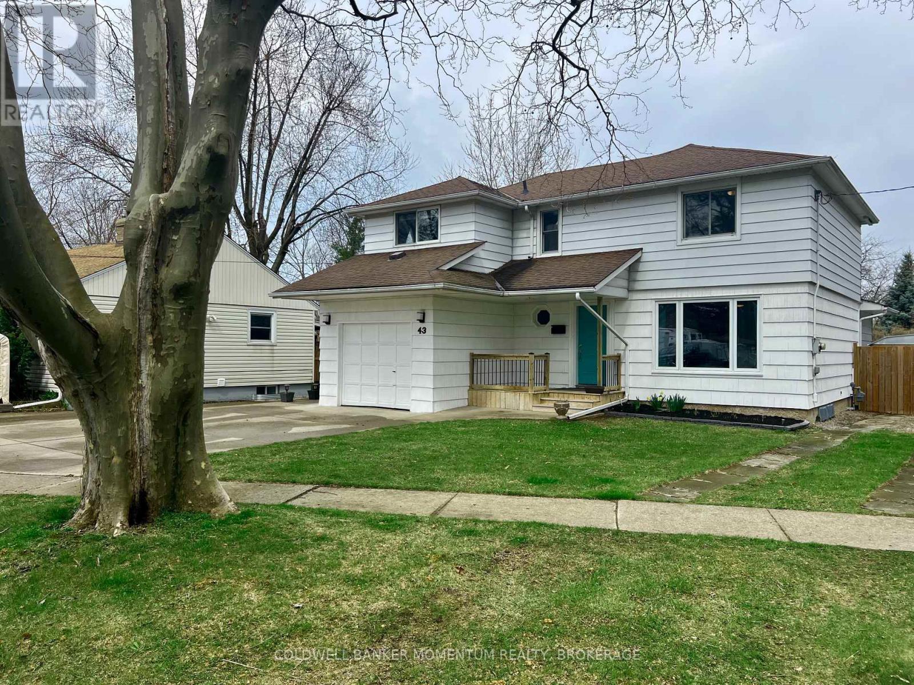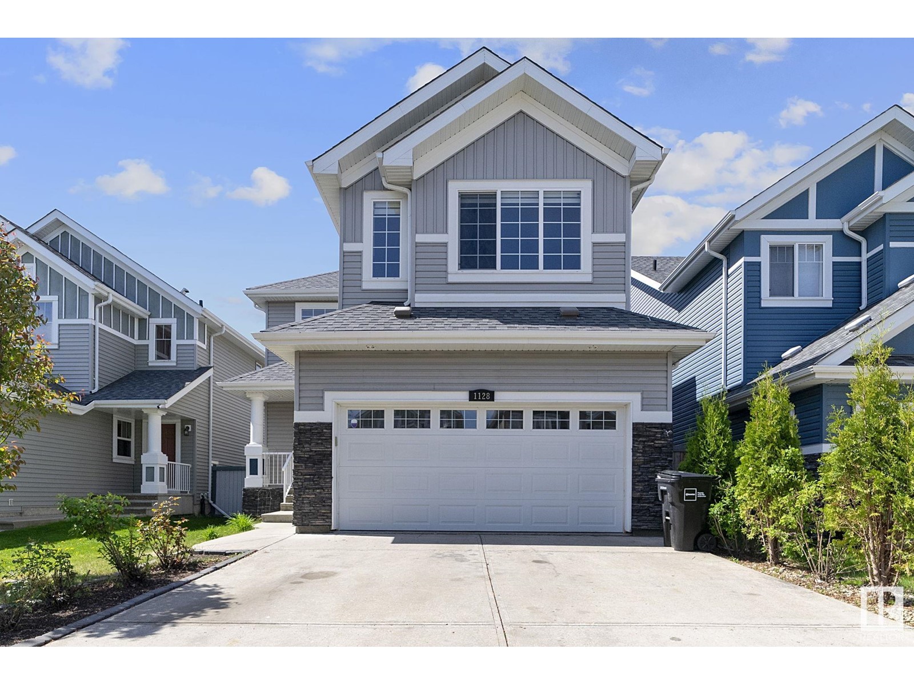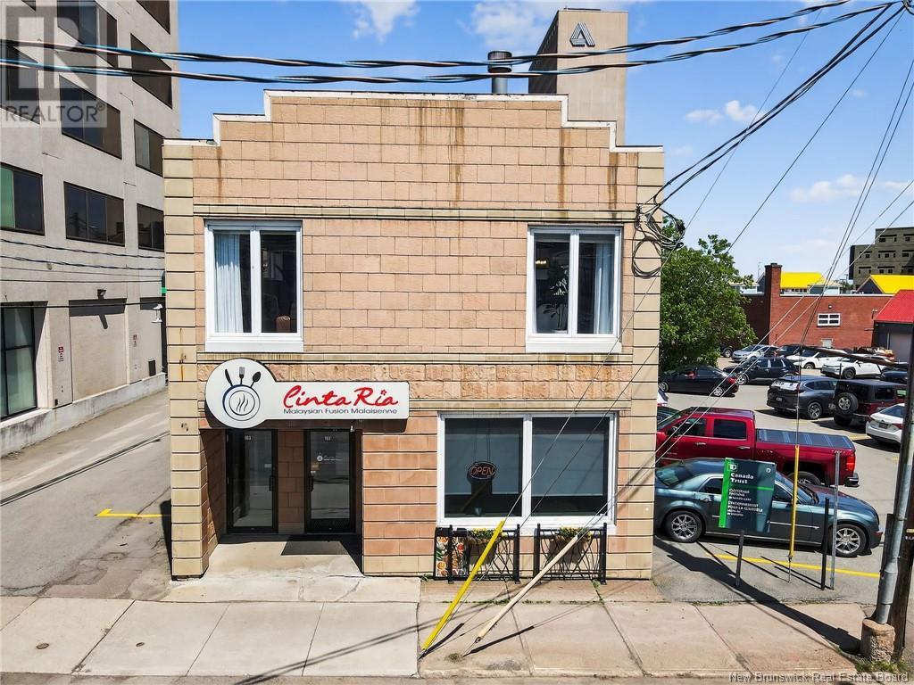2504 14th Avenue
Castlegar, British Columbia
Idyllic Country Living in South Castlegar! Embrace the charm of country living while enjoying the conveniences of city life with this stunning 4-bedroom, 3-bath spacious home located in South Castlegar. Nestled in a tranquil setting, this property offers the perfect escape without sacrificing accessibility. This beautiful home features numerous upgrades, including a modern kitchen and stylish bathrooms, ensuring a comfortable and inviting atmosphere. Recent enhancements also include new gutters and garage doors, as well as a new furnace and air conditioning for year-round comfort. Step outside to discover a gorgeous, large landscaped lot, providing ample space for outdoor activities and relaxation. The newly installed fencing and expansive decks create a private oasis, perfect for entertaining friends and family or enjoying quiet moments in nature. Don?t miss out on this exceptional opportunity to own a piece of paradise in South Castlegar. Schedule your viewing today! (id:60626)
Coldwell Banker Executives Realty
2365 Abbeyglen Way Unit# #8
Kamloops, British Columbia
Discover the charm and comfort of this beautiful 3-bedroom, 4-bath home nestled in a tranquil neighborhood. Designed with a semi open-concept layout and partially updated floors, this home offers two spacious bedrooms alongside a generous master suite featuring a stylishly renovated private bath. The modern kitchen, equipped with newer Kitchen-Aid appliances, is perfect for creating culinary delights. Step onto the expansive deck off the family room, ideal for entertaining guests or unwinding after a long day. A fantastic gym space with its own bathroom is conveniently located off the garage, providing a dedicated area for workouts. Situated close to top-rated schools, local shops, and scenic parks, this property is a great choice for families and professionals alike. All measurements are approximate. Don't miss the opportunity to make this inviting home yours—schedule your showing today (id:60626)
Royal LePage Westwin Realty
10 Anne Street
Peterborough Central, Ontario
Welcome to 10 Anne Street, a 2-storey detached home nestled on a quiet corner lot in the heart of Peterborough's beloved Old West End. This former show home, designed by a Montreal architect, was thoughtfully created to maximize natural light from every direction, with over 20 windows, each one replaced within the last two years, bringing warmth and brightness to every corner. With 3 bedrooms and 1 bathroom, this home blends timeless character with everyday functionality, offering a warm and inviting space for families, couples, or anyone looking to put down roots in one of the city's most desirable neighbourhoods. The large, fully fenced yard wraps around the home, creating a private outdoor escape with a spacious deck perfect for relaxing, entertaining, or enjoying a quiet coffee in the morning sun. An attached solarium offers a cozy space to soak in the light year-round, while the interior layout is practical and welcoming, with generous principal rooms and plenty of potential to make it your own. The attached single-car garage adds extra convenience and storage. Located just minutes from schools, parks, restaurants, shopping, and downtown, this home offers the perfect balance of charm, comfort, and central living. This is an exceptional opportunity that you won't want to miss. (id:60626)
Ball Real Estate Inc.
260-264 Ruggles Street
Prince George, British Columbia
Attractive Side-by-side duplex with potential opportunity to create suites. Tons of updates including (260 side) concrete driveway, all new flooring (vinyl plank), baseboards, interior doors, paint, fridge, stove, etc. Vinyl windows throughout. (264 side) new furnace Dec '24. Current rents are $2650/mo +utilities and $2,000/mo +utilities. Backyard has chain-link fence and separates the two yards. (id:60626)
Century 21 Energy Realty (Pg)
82 East 36th Street
Hamilton, Ontario
Parkside backsplit fully renovated, carpet free, stunning kitchen with attached garage! Does that sound like your next house? Look no further than this exceptional 1970's built brick backsplit. Featuring 4 levels of living space perfect for growing families, hobbyists, separate living - this home is solid and well located near amenities, Juravinski hospital, and is DIRECTLY across from Peace Memorial Park, also recently overhauled! The unique floorplan provides interiors access from the basement level garage, find also a clean laundry space, cold cellar, upgraded furnace and lots of storage. Otherwise, enter through the front door under your spacious, recently painted covered front patio into a bright open concept main floor, spotlessly clean with a huge front window view of the park. Also on this main living level find an upgraded kitchen with stainless appliances and modern, white cabinetry. Upstairs, two bedrooms, including a primary stretching the width of the home with new PAX wardrobe and room for a king sized bed! The main bath is updated with a new vanity, modern lighting and exhaust fan. Still need more space? The on grade lower level is its own family room/gym/office with bright windows steps to the side door. With professionally installed barn doors this space can easily double as a bedroom, and with an upgraded powder room right beside, a great option for guests! Newer concrete work out the side door the fenced yard with storage shed, grass space and patio! New garage door and wifi opener, updates to windows, solid home in a family focused neighbourhood! (id:60626)
RE/MAX Escarpment Realty Inc.
5350 Ronde Lane
Kamloops, British Columbia
Tastefully renovated and move-in ready, this charming bungalow in Barnhartvale offers great views and a thoughtful layout. The main floor features laminate flooring and an open concept living, dining, and kitchen area. The kitchen stands out with its brick backsplash, concrete countertops, and stainless steel appliances, with direct access to a large deck perfect for enjoying the surrounding scenery. Upstairs includes two bedrooms and an updated bathroom. The fully redone basement includes the spacious primary bedroom with a walk-in closet, a second bathroom, a rec room, laundry area, and a dedicated office with potential for a fourth bedroom. Situated on a 1/3 acre lot, the backyard is a peaceful retreat with a covered seating area and a hot tub setup ideal for relaxing. Additional updates include a new furnace and heat pump in 2024 and a hot water tank replaced in 2020. (id:60626)
RE/MAX Real Estate (Kamloops)
82 East 36th Street
Hamilton, Ontario
Parkside backsplit fully renovated, carpet free, stunning kitchen with attached garage! Does that sound like your next house? Look no further than this exceptional 1970’s built brick backsplit. Featuring 4 levels of living space perfect for growing families, hobbyists, separate living - this home is solid and well located near amenities, Juravinski hospital, and is DIRECTLY across from Peace Memorial Park, also recently overhauled! The unique floorplan provides interiors access from the basement level garage, find also a clean laundry space, cold cellar, upgraded furnace and lots of storage. Otherwise, enter through the front door under your spacious, recently painted covered front patio into a bright open concept main floor, spotlessly clean with a huge front window view of the park. Also on this main living level find an upgraded kitchen with stainless appliances and modern, white cabinetry. Upstairs, two bedrooms, including a primary stretching the width of the home with new PAX wardrobe and room for a king sized bed! The main bath is updated with a new vanity, modern lighting and exhaust fan. Still need more space? The on grade lower level is its own family room/gym/office with bright windows steps to the side door. With professionally installed barn doors this space can easily double as a bedroom, and with an upgraded powder room right beside, a great option for guests! Newer concrete work out the side door the fenced yard with storage shed, grass space and patio! New garage door and wifi opener, updates to windows, solid home in a family focussed neighbourhood! (id:60626)
RE/MAX Escarpment Realty Inc.
50230b Rge Road 72
Rural Brazeau County, Alberta
Spacious 5-bedroom, 3-bath bungalow on 5.19 acres in a private, peaceful setting just minutes from Drayton Valley! Offering over 1,700 sq ft of well-designed living space, this home features a massive primary bedroom with direct access to a large front deck, an open concept kitchen and living area with chalet-style front windows, and a very large main floor laundry room for added convenience. With 3 bedrooms up, 2 down, a huge rec room, and a walk-up basement entrance, there’s room for the whole family. The beautifully maintained yard enhances the serene atmosphere, and the property includes a drilled well, high-efficiency furnace and hot water tank, and a recently serviced septic system with new pumps and high-level alarm. A 28' x 36' shop completes this ideal country retreat! (id:60626)
RE/MAX Vision Realty
43 Beamer Avenue
St. Catharines, Ontario
THE HOME: Nestled in the heart of North End St Catharines on a quiet street sits a spectacular fully renovated 4 bedroom family home where pride of ownership is evident. The welcoming entrance features an open and airy vibe where light fills the room. The kitchen gives all the feels with tons of cabinetry a smooth flow for entertaining inside or take the party outside on your private deck that overlooks a mature setting perfect for enjoying a glass of Niagara's finest. Wander upstairs to the primary bedroom oasis features plenty of space for a king sized bed and tons of closet space 3 more generous bedrooms upstairs and a stunning bathroom round out the second floor. Downstairs is perfect for hobbies or storage NOW FOR A NEED TO KNOW.... All updates completed in the last 7 years which include Central vac, washer and dryer, roof shingles, back deck, fence, pot lights, fridge extra large sink, flooring throughout, freshly painted. Close to all things convenient and great schools. Absolutely pristine move in condition! (id:60626)
Coldwell Banker Momentum Realty
1128 72 St Sw
Edmonton, Alberta
BEAUTIFUL TWO STOREY HOUSE IN SUMMERSIDE. Located in a quiet, family friendly cul de sac. This house offers main floor den, half washroom, inviting great room with gas fireplace, laundry room, and gourmet kitchen with granite countertop and walk-in pantry. Two car heated garage is great for cold winters. Second floor offers three bedrooms + master bedroom, a full washroom, and a large bonus room. Master bedroom includes a 5-piece ensuite washroom with large jacuzzi tub, as well as a generously sized walk in closet. Fully finished basement has a separate side entrance and offers two bedrooms, a full washroom, living area, and large storage room. Backyard has a large deck and yard space perfect for summer barbecues. Recent upgrades include newer Central AC Unit,brand new carpet, kitchen cabinets,new flooring on main floor and freshly painted. Enjoy year round EXCLUSIVE Lake Summerside access. (id:60626)
Maxwell Polaris
163 Robinson Street
Moncton, New Brunswick
Welcome to this stunning, modern condo offering bright and spacious living just minutes from all downtown amenities. NO CONDO FEES. Designed with an open-concept layout, this home is perfect for entertaining family and friends in style and comfort. A standout feature is the expansive outdoor patioideal for summer BBQs or relaxing evenings outdoors. Inside, unwind by the elegant stone fireplace in the inviting living room, a perfect spot to relax after a long day. The contemporary kitchen boasts ample cabinetry and generous prep space, complete with a large island thats perfect for hosting. A second living area on the opposite end of the unit offers additional space for entertaining or relaxing. The primary suite includes a well-appointed 3-piece ensuite and ample closet space. A second bedroom, a full 4-piece main bathroom, and a separate laundry room complete this impressively large unit. This turnkey property combines modern design with functionality, offering an exceptional downtown lifestyle. A must-seecontact your REALTOR® today to schedule a private viewing. (id:60626)
Exit Realty Associates
127 Victoria Avenue E
South Huron, Ontario
Welcome to the next exciting phase of development in the growing community of Crediton. Introducing The Olivia, a thoughtfully designed two-storey home built by Robinson Carpentry, a Tarion-licensed builder known for quality craftsmanship. This 1,944 square foot home offers a practical yet stylish layout, perfect for families or those looking to settle into a brand-new build.The main floor features an open-concept design ideal for both entertaining and everyday living. The kitchen is a standout, complete with a central island and walk-in pantry, making meal prep a breeze. A main floor office provides a convenient space for working from home, while a two-piece powder room adds functionality for guests. Step onto the charming covered front porch and enjoy peaceful evenings in this quiet neighbourhood.Upstairs, you'll find three generously sized bedrooms, including a primary suite with a walk-in closet and a private four-piece ensuite bathroom. Another full four-piece bathroom and the added convenience of second-floor laundry round out the upper level. The double car garage offers ample parking and storage, and the unfinished basement provides plenty of potential for future development.This is a fantastic opportunity to own a brand-new home in a welcoming community (id:60626)
Coldwell Banker Dawnflight Realty Brokerage




