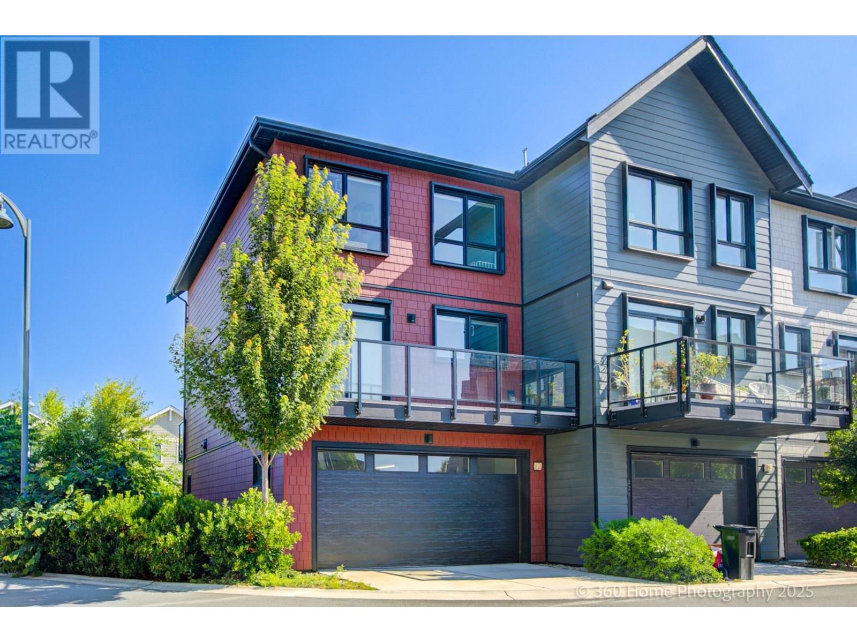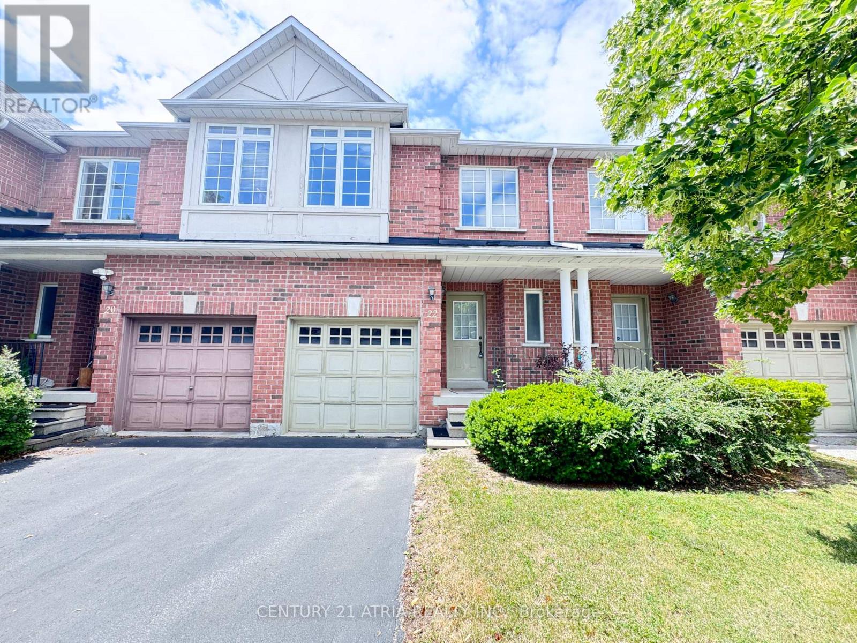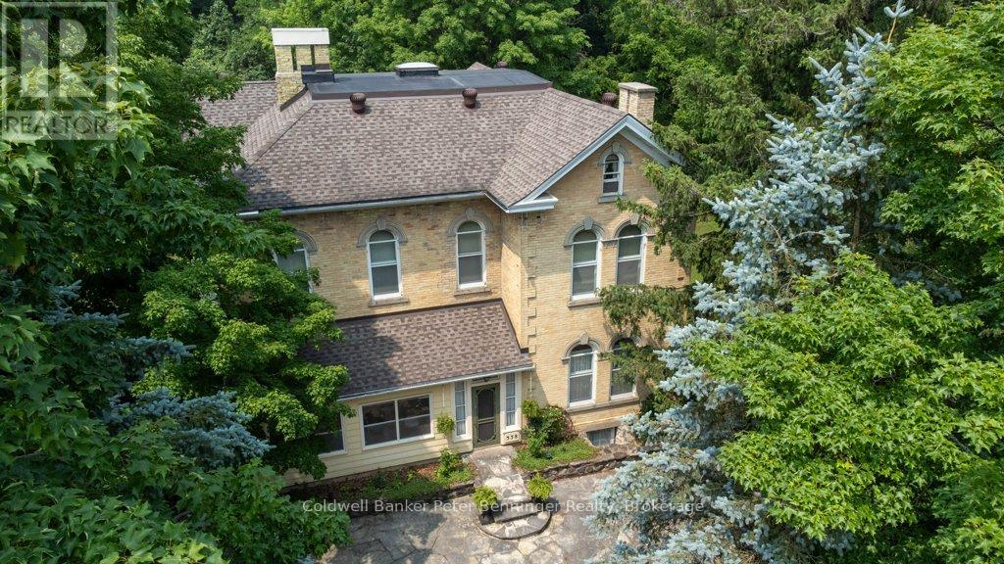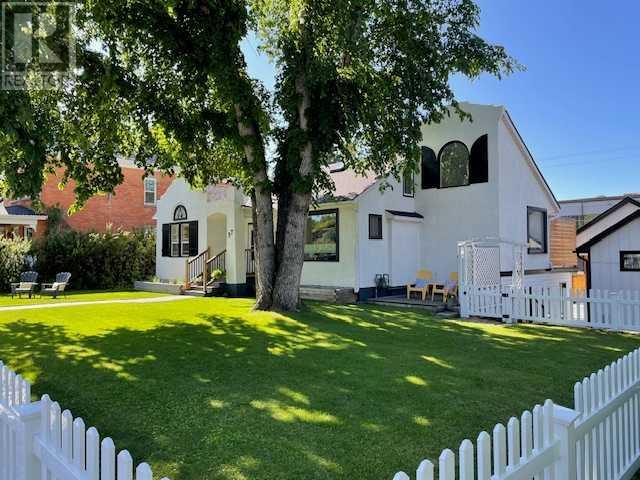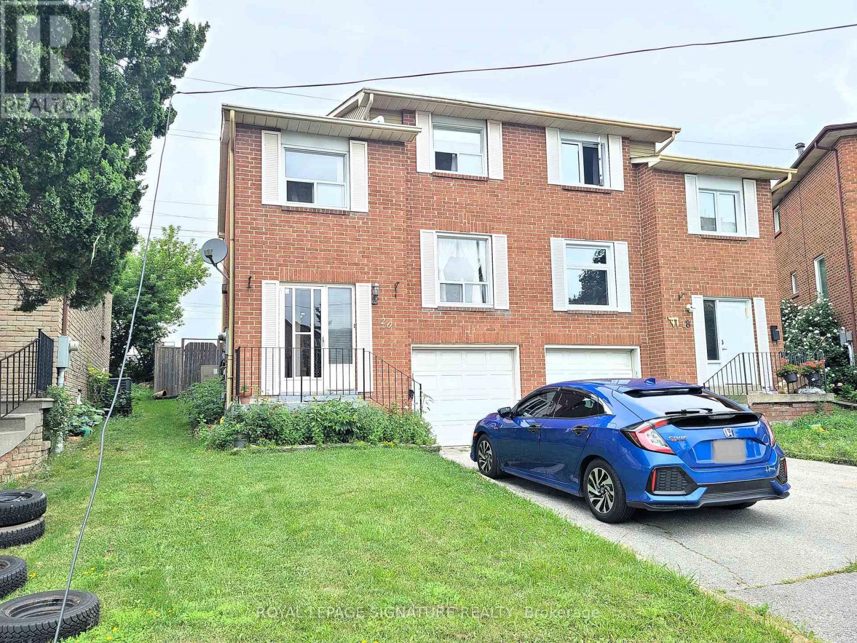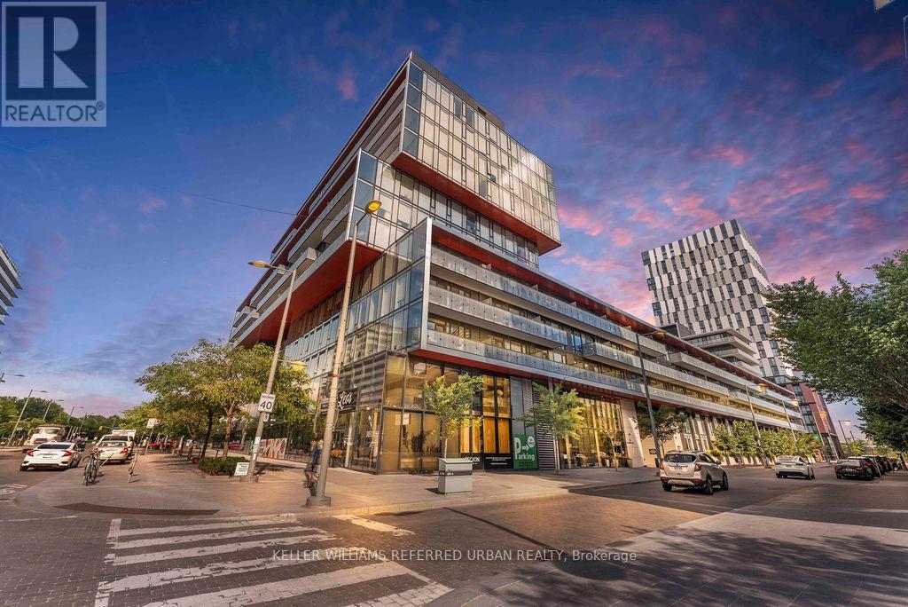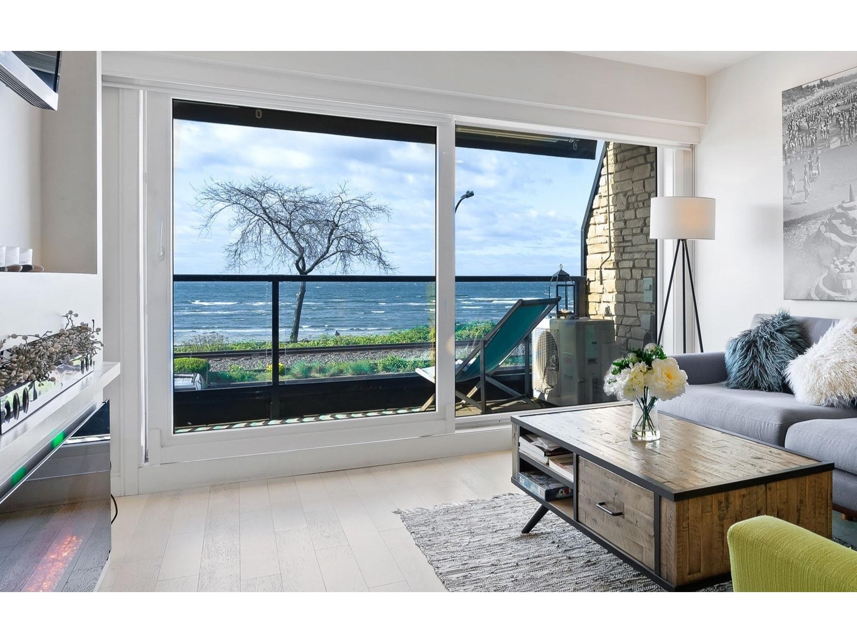223 4738 Hemlock Way
Tsawwassen, British Columbia
Must to view this town housoe of Tsawwassen Landing built by ONNI. This stunning 4-bed 3-bath townhome offers a side-by-side double garage, Air conditioning, gas range, and furnace heating. Enjoy a spacious living room, lots of cabinets, epoxy finish in the garage. The Landing features a world-class amenities building with a swimming pool, hot tub, gymnasium, squash courts, steam/sauna, yoga room, golf simulator, and more. Experience luxury, comfort, and convenience in this vibrant neighborhood with shopping, restaurants & recreation nearby. View this exceptional home at Tsawwassen Landing Seize this opportunity to own a home of unparalleled distinction at Tsawwassen Landing. Discover a lifestyle of sophistication and ease. Witness luxury at its finest. No speculation tax or vacancy Tax. (id:60626)
Unilife Realty Inc.
22 Zermatt Way
Markham, Ontario
Rarely offered two storey townhouse in prime Markham Unionville community, easy walking distance and within the high-ranking Unionville High School catchment boundary. Enhance your quality of life and enjoy the amazing conveniences that this location offers. Easy stroll to Markham civic centre, ice rink and event grounds; Plato Markham Theatre; Millennium park offering water park & playground; Liberty Square plaza with many restaurants & offices & personal service shops; Viva bus stop on highway 7. Home features a modern efficient layout with 9 ft ceilings, open concept living & dining areas, large backyard, spacious unspoiled basement, and three well-proportioned bedrooms upstairs. Direct access to garage offering even more storage space. Short drive to Highways 404, 407, Historic Main Street Unionville, GO train station, York University, Downtown Markham, First Markham Place indoor shopping mall, and much much more! Don't miss! (id:60626)
Century 21 Atria Realty Inc.
538 Queen Street N
Arran-Elderslie, Ontario
Supremely GRAND Victorian home is now available for sale. From the main street an extra generous asphalt driveway leads back to the 2.5 storey house and a detached huge shop measuring 52 ft X 62 ft, with 3 garage bays and sliding barn style doors. Behind and attached to the shop is the old brick Carriage House which measures approximately 26 ft X 18.5 ft. All this on just under 1.5 acres in the growing Village of Paisley where the Teeswater and Saugeen Rivers meet. Built in 1880 by Robert Porteous, a businessman and banker, this home is as solid now as it was then, with interior double brick supporting walls, and exterior triple brick walls. Basement has 10.5 ft ceilings, concrete floors and 3 foot thick stone foundation walls. Main floor once housed a Ballroom, where the kitchen and dining room are now. Ceilings on the main floor are 11.5 feet tall, second floor 10.5 feet tall, and third floor loft 7 feet tall. Several bedrooms have en-suite bathrooms. 4 glorious original white marble fireplace mantles are still in place in original locations but are now used cosmetically. Arched doorways, original wood trim, grand staircase and Victorian features make time slip away to another era. Wiring has been updated and there is a generator for backup if needed. House has been hooked up to natural gas which heats the boiler. House has 6 bedrooms, 5 bathrooms and has been used for many years as Garham Hall Bed and Breakfast. Many repeat customers loved experiencing the original feel and appropriate decor! Owner wishes to retire and pass the torch on to someone who will continue the love. (id:60626)
Coldwell Banker Peter Benninger Realty
6792 Squilax-Anglemont Road
Magna Bay, British Columbia
Welcome to your slice of lakefront paradise in sought-after Magna Bay! This warm and inviting 3-bedroom, 1-bath home offers 1,773 sq.ft. of thoughtfully designed living space under a charming Steiner Arch roofline, all nestled on 50 feet of deeded Shuswap Lake shoreline. Enjoy the convenience of a private boat house, 2 mooring buoys, and your own dock—giving you seamless access to one of BC’s most beautiful lakes. Whether you’re a boating enthusiast, a sunset chaser, or just love being close to the water, this property is your dream come true. Inside, you’ll find a bright open-concept layout , a spacious dining area, and a cozy living room perfect for year-round gatherings. Outside, the beautifully landscaped yard features paver patios, a lounge area, vibrant gardens, and a front-row seat to lake and mountain views. This property has received many upgrades and pride of ownership is evident in every corner. This one is sure to please so run , don't walk or you might miss out on this valuable waterfront property. * Note that the hot water heater is greater than 10 years old and that 3 windows in upper level require re-sealing. (id:60626)
RE/MAX Shuswap Realty
RE/MAX Kelowna
396 Ontario Street
Grimsby, Ontario
Welcome to this amazingly desirable location. Across from the Forty Mile Creek, steps to the Marina, parks, ravine and short drive to downtown. Incredible long lot 264 feet in depth with additional rear access by the open road. The house had many upgrades throughout the years including new flooring , covered porch, window coverings, plenty of storage cabinets. Two separate driveways one for the main floor and the second for the side entrance is convenient and allows potential in-law suite with walkout basement to the backyard with mature trees and fully landscaped. Over 2500 square feet finished living space, two full kitchens, with a fully finished basement suitable to many uses. Main floor living room and large kitchen is a great feature with access to the large balcony and view of the ravine. (id:60626)
One Percent Realty Ltd.
37 Elma Street W
Okotoks, Alberta
ATTENTION INVESTORS, DEVELOPERS, BUSINESSES - EXCEPTIONAL VALUE! Zoned "DOWNTOWN DISTRICT", this property offers a world of potential, having TWO FUNCTIONAL RESIDENCES, with revenue, residential, or discretionary commercial uses. This is a great opportunity with so many options. Beautiful historic Elma Street offers a mix of private residences, small businesses, shops, restaurants, lined with towering trees and only a few steps from the heart of Olde Town Okotoks shopping district. Enjoy the downtown lifestyle with walkability to amenities, pathways, river park and easy access to Calgary. The latest development on this property (2023) is a fully detached legal self-contained 363 sq. ft. TINY HOME with private patio, gas-line for barbeque. OVERSIZE DOUBLE GARAGE (heated, insulated, epoxy flooring) attached to tiny home. Back alley access with 5 PAVED PARKING STALLS which is ideal for commercial or home-based business uses. All on a MASSIVE LOT (75’x 115’) offering peace and privacy, fenced, beautifully landscaped with mature trees, shrubs, retaining walls, gardens and courtyard areas. The primary home and legal tiny home can both enjoy the lovely back yard space. There is no end to the possibilities here! This one-of-a-kind walkout bungalow has attractive curb appeal with Spanish style exterior, second floor tower loft and a quaint front lounging deck. Built in 1934, the timeless Heritage details have been preserved and beautifully maintained with country charm, giving a Homes and Gardens vibe. Hardwood flooring, towering ceilings, vintage doors, trim and fixtures. The functional plan is bright, spacious, has large windows for enjoyment of morning and afternoon light. Front entrance opens to spacious living room with fireplace feature wall (fireplace decorative only). Fabulous country chic kitchen with plenty of cupboard and counter space. Adjoining open dining area with access to updated deck and privacy walls. Dining area with open staircase leading to upper loft flex room, ideal for office, playroom, or guest room. Primary and secondary bedrooms are on the main level as well as a 4-piece bathroom, and storage closet spaces. The lower basement level is fully developed featuring spacious family/games room area (with space to develop an additional bedroom), 4-piece bathroom, wet bar counter with cabinets, laundry area, updated vinyl plank flooring, and walk-out to back yard. This area is ideal for family activities, home office, with potential for a legal or illegal suite (Note: legal suite designation requires Town of Okotoks approval). The detached back yard Tiny Home has been occupied only by the owner. It features a modern kitchen, dining/living space, separate laundry/utility room (European washer/dryer), good size bedroom, 4-piece bathroom, high ceilings, and in-floor heat throughout. This exceptional property is move-in ready with quick possession. (id:60626)
Real Estate Professionals Inc.
19 Camilleri Road
Ajax, Ontario
Only 5 years old 1651 sqft home!!! Rare opportunity to become a proud owner of a recently built house. Huge upgrades done with over $40,000. New Hardwood Floors, New Modern Light Fixtures, New Pot lights, New backsplash, New Wooden Stairs with Metal Railing, New Quartz Kitchen Counter, Newly Painted, Very Good Lay Out Plan, Big & Bright Rooms, Separate Entrance to the Garage. Great Location!!! Very close to Hwy 401, Hwy 407, Ajax Go Station, Public Transit, Costco, Walmart, Metro, Cineplex, Schools, Mosques, Churchs, Malls, Parks and Restaurants. (id:60626)
Central Home Realty Inc.
632 Nodales Dr
Campbell River, British Columbia
Embrace a life of unparalleled comfort and style in this exquisite almost 2,500 sq. ft. residence. Spread across two meticulously designed floors, this home offers a harmonious blend of spaciousness and charm with beautiful millwork throughout the entire home. The heart of the home beats in the stunning open-concept kitchen, dining, and living area, where modern elegance meets functionality. The gourmet kitchen boasts sleek stainless-steel appliances, custom cabinetry, and quartz countertops, creating a culinary haven. The primary suite is a luxurious 200 sq. ft. that serves as your personal sanctuary with a walk-in closet and 4pc ensuite. The main level also has a second bedroom, powder room and laundry room. Ascend to the second level to discover 3 more generously sized bedrooms, 2 bathrooms and a bonus room with a large deck to enjoy the mountain and ocean views from. The exterior offers ample opportunity for outdoor living and entertaining with a large, fully-fenced backyard, sitting deck, and concrete patio, all with those mountain and ocean views. You also have a heat pump, RV parking and an extra-large garage. Located in the desirable Willow Point area, this property at 632 Nodales Drive combines the tranquillity of suburban living with easy access to urban conveniences like the upcoming Jubilee Heights, Willow Point Market and an abundance of walking and bike routes. (id:60626)
RE/MAX Check Realty
20 Henry Welsh Drive
Toronto, Ontario
Rarely Offered Semi-Detached Home In Great Location! Large Family Room With W/Out To The Backyard. Access To Garage From Home. Kitchenette And Renovated 3 Pc Bath In Basement. Close To All Amenities: TTC, Library, Schools, Hospital, Shopping Etc. (id:60626)
Royal LePage Signature Realty
217 Mayfield Avenue
Waterloo, Ontario
Rare Find! Fully Renovated LEGAL Duplex, Turnkey - Positive cash flow, close to 3 Universities with 3+2 Bedrooms, 2 Modern Full Bathrooms & 2 Kitchens Detached bungalow situated on a large lot in a Family friendly Quiet avenue in the desirable Lincoln Heights/Glenridge neighborhood within the boundary of top-rated schools | Spacious Main floor features a Large Primary Bedroom with a walk-out to a deck overlooking the backyard perfect for relaxing outdoors | [The fully LEGAL Basement Apartment offers 2-Large Bedrooms + Additional large Office Room] | Over 2,000 sq ft of finished living space, plus a detached oversized garage, a long driveway with ample parking make this property a standout opportunity for Homeowners and Investors alike | "a VASTU-Compliant Home!" | The house currently rented for a base rent of $5,150/month to respectful, responsible university students who consistently pay on time and take excellent care of the property | No gimmicks, No offer date. (id:60626)
Century 21 Empire Realty Inc
N609 - 35 Rolling Mills Road
Toronto, Ontario
Welcome to Suite N609 at 35 Rolling Mills Rd a rare, true 3-bedroom corner suite in the heart of the Canary District! This bright and spacious 980 sq ft home features soaring 9 ft ceilings, floor-to-ceiling windows, and wide-plank laminate flooring throughout. Enjoy two full baths, park views, and a large 95 sq ft balcony perfect for outdoor living. Every bedroom includes a window and closet. Luxury grocery store and restaurant right in the building. Includes Owned Underground Parking and Locker. Unmatched amenities include a fitness centre, co-working lounge, pet wash, kids playroom, and a stunning 9,000 sq ft terrace with BBQs, dining area, and firepit. Steps to TTC and Corktown Common. Open House Sunday, July 20 from 2-4pm - Buzzer Number 7402 To Enter Building (id:60626)
Keller Williams Referred Urban Realty
202 15581 Marine Drive
White Rock, British Columbia
OCEAN FRONT in White Rock. Direct unobstructed Ocean view. Solid concrete BOUTIQUE building with only 7 residential units. Well run strata with low monthly fees. Air conditioned, top quality finishing and appliances, only 10 years old. Enjoy the ever-changing ocean view from your beachfront home. The balcony is 20 feet wide to accommodate your BBQ and patio furniture while enjoying the fresh ocean air. The kitchen, bathrooms, windows, cabinetry, appliances are all chosen to be 1st class. If you enjoy the view of Semiahmoo Peninsula, walks on the beach, having restaurants and shops at your doorstep in a newer trouble free and top quality building, then this is for you. Places like this are rarely available and a dream come true for those looking for the lifestyle that this offers. (id:60626)
RE/MAX Westcoast

