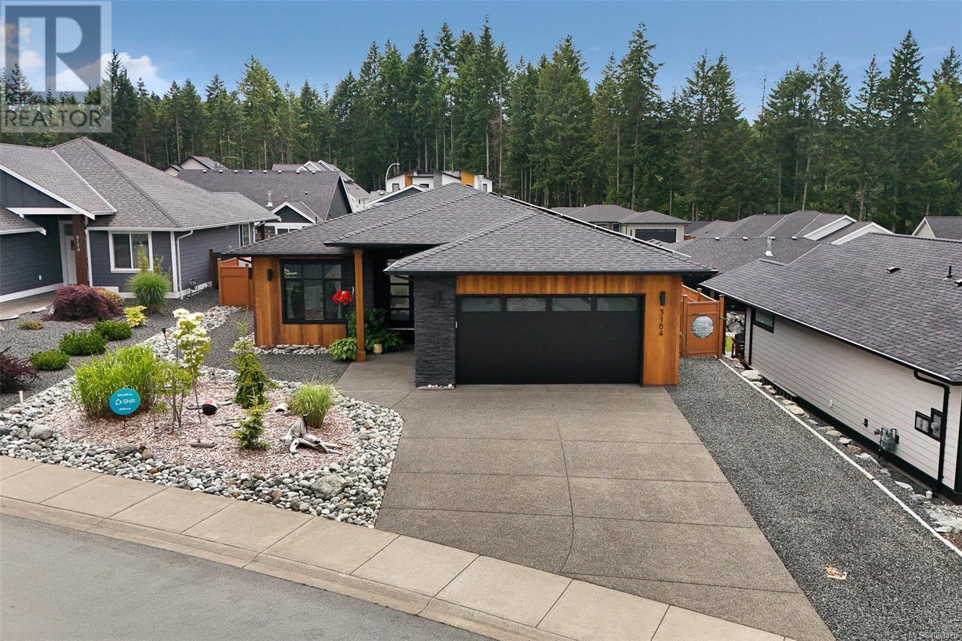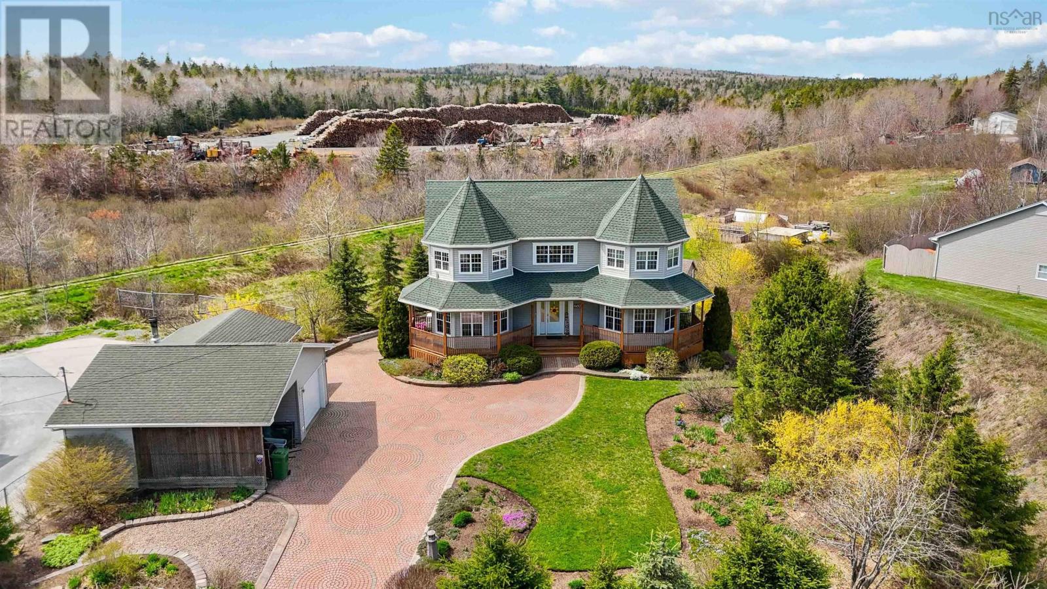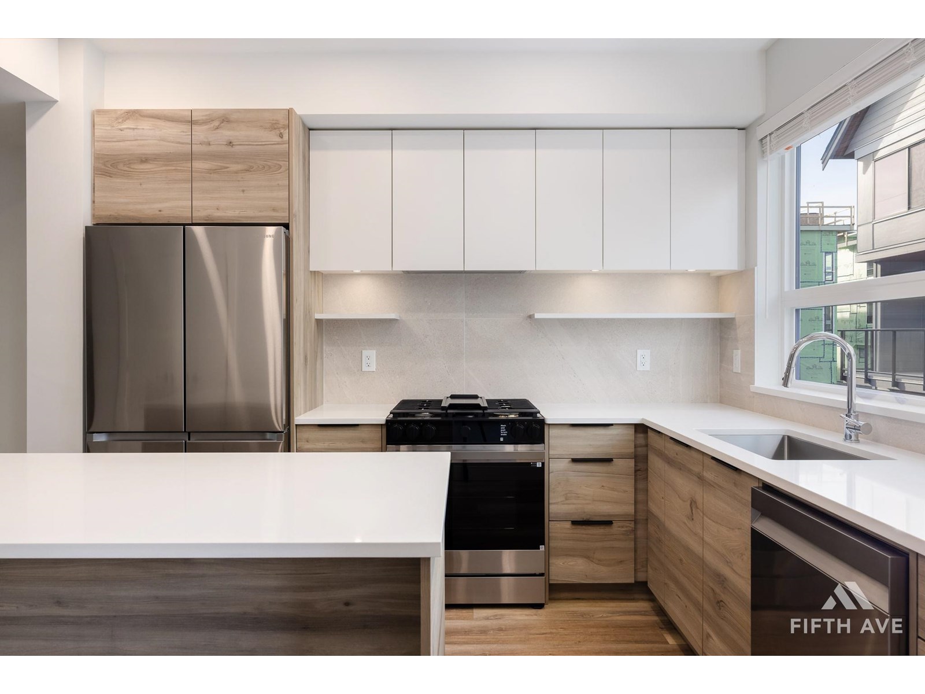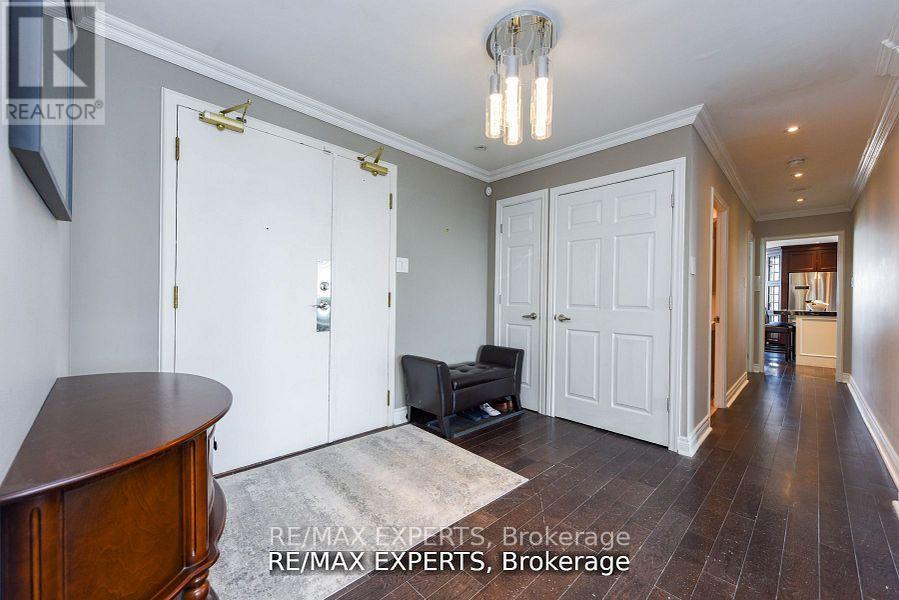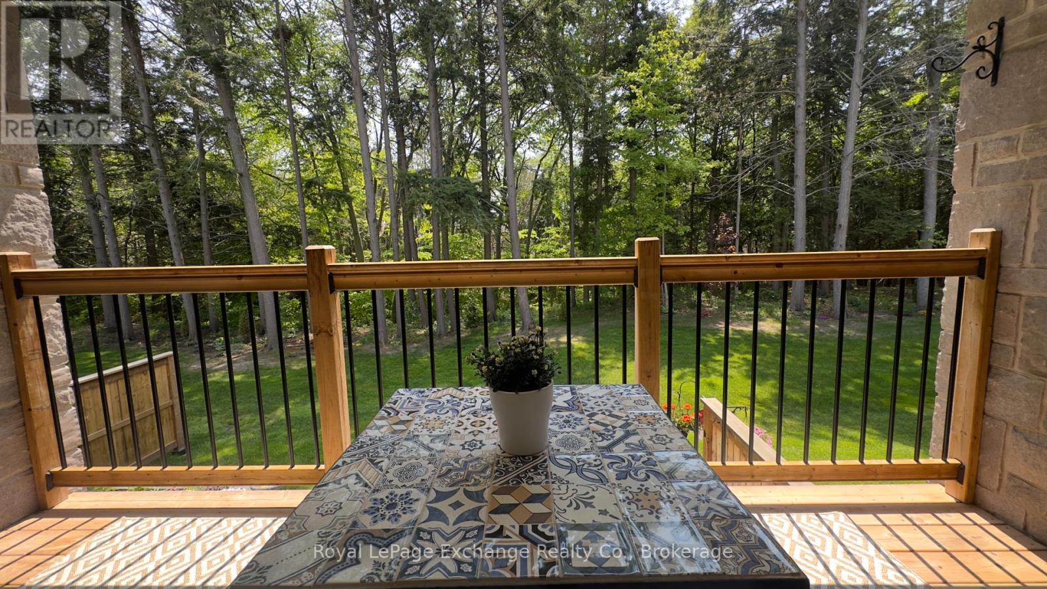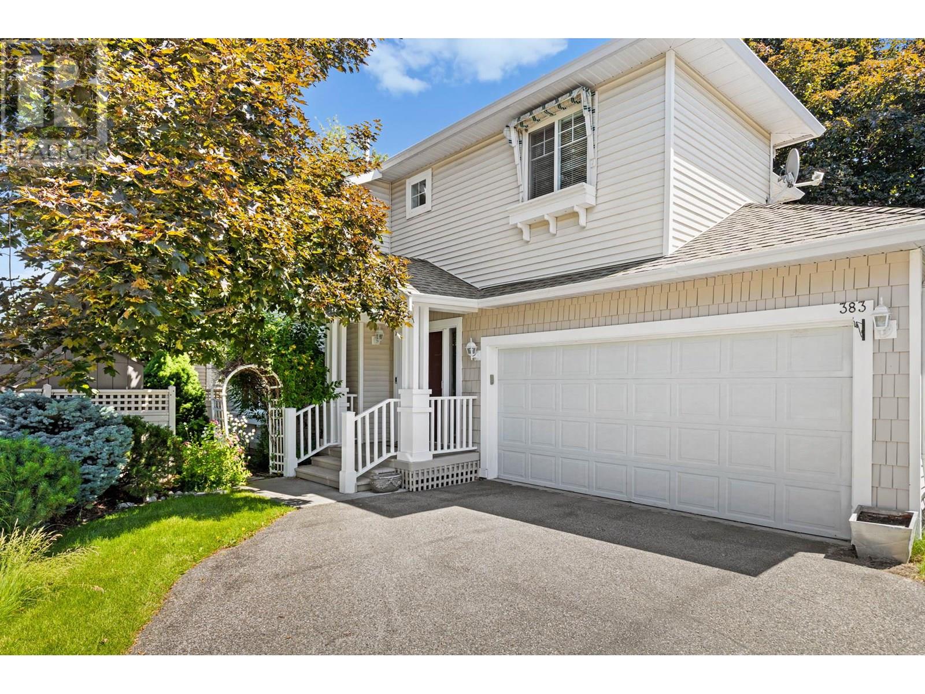100 - 525 Novo Star Drive
Mississauga, Ontario
Welcome to a beautifully cared-for 3-bedroom, 3-bathroom townhome in Meadowvale Village. Located just minutes from Highways 401, 403, and 410, and close to Heartland Town Centre, top-rated schools, parks, public transit, and everyday essentials this home offers a perfect balance of comfort and convenience. The main level features a bright open-concept living and dining area, ideal for both entertaining and everyday living. The kitchen is equipped with stainless steel appliances and a cozy breakfast area with a walk-out to a private outdoor space perfect for enjoying your morning coffee or evening BBQs. Upstairs, the generously sized primary bedroom boasts a walk-in closet and a private ensuite bathroom for your daily retreat. Two additional bedrooms and a versatile office/study nook provide flexible space for growing families, guests, or work-from-home needs. The unfinished basement includes a rough-in for a bathroom and offers excellent potential to create a rec room, home gym, or additional living space tailored to your lifestyle. With low maintenance fees, direct garage access, and a quiet, family-friendly community, this townhome delivers stress-free living in a prime Mississauga location. Don't miss your chance to own a well-maintained home in one of Mississauga's most established and well-connected neighbourhoods. Just move in and make it your own! (id:60626)
Modern Solution Realty Inc.
Gw-38 Gardenia Way
Dartmouth, Nova Scotia
Meet "Brielle" A Rare Bungalow Opportunity in The Parks of Lake Charles! Rooftight Homes is proud to introduce the Brielle, a thoughtfully designed 4-bedroom, 3-bathroom bungalowone of the few of its kind in this exciting new community. This exceptional home starts at just $839,900 and offers single-level living with two bedrooms on the main floor and two additional bedrooms downstairs. The main level features an open-concept layout, an attached single-car garage, and a lovely back deck to enjoy the outdoors. The primary suite is a true retreat, complete with a walk-in closet and a spa-like ensuite, featuring a dual sink vanity and a spacious shower. The walkout basement expands your living space with two more bedrooms, a full bathroom, and a large recreation roomperfect for guests, a home office, or additional family space. For those seeking a serene setting, this home can also be built on a lot backing onto a natural greenbelt for a premium lot fee of $22,000 on the base price. Alternatively, this lot can also accommodate other models from Rooftight Homes including the "Diane" and "Morgan" 2-storey options. Dont miss your chance to own a beautifully designed home in The Parks of Lake CharlesBuyers will appreciate the choice of quality standard finishes as well as a range of upgrade options to personalize their space! Completion estimated 8 months from contract. Dont miss your opportunity to own in this exciting new community that is closeby Dartmouth landmarks such as the Mic Mac Bar & Grill, Shubie Park, Lake Banook (with its award winning paddling clubs), walking trails, & all major amenities, and Dartmouth Crossing is just 10 minutes away! (id:60626)
Royal LePage Atlantic
3184 Fernwood Lane
Port Alberni, British Columbia
This rancher in the sought-after Uplands Burde area truly has it all! Featuring 29 high-output solar panels covering over 85% of annual electricity use (installed in 2020 w/ a 25 yr warranty), plus a car charging (220v) outlet, hot tub, A/C, high-efficiency gas furnace, gas fireplace, custom solar roller shades & more. Showcasing oak hardwood floors, quartz counters, slate grey Energy Star GE appliances, rich wood accents & high ceilings. With 3 bedrooms & 2 full baths, the bright, open-concept living area flows seamlessly to a sunny South-facing backyard (with a large covered patio & natural gas BBQ hookup). Fruit trees & raised garden beds for your green thumb. Low-maintenance landscaping in both the front & rear, with an irrigation system included. Enjoy forest views & valley sunsets from your fully fenced backyard. Bonus: room to park your RV or boat! Located within city limits but tucked into peaceful Upper Burde, near scenic ponds, trails & nature - yet minutes to all amenities. (id:60626)
Real Broker
250 Beaver Bank Road
Beaver Bank, Nova Scotia
Welcome to 250 Beaver Bank Road, a peaceful and private retreat on a beautifully landscaped 0.52-acre lot in Beaver Bank. This home with a grand front entrance consists of 4 bedrooms, 3 bathrooms, and offers over 3,390 sq. Ft of finished living space across three levels, including a fully developed walkout basement with in-law or rental potential. Inside, youll find spacious living and bedroom areas with high ceilings and plenty of natural light pouring in through many windows and Skylights with plenty of handcrafted Shelving and cabinetry. The layout features generous room sizes, multiple living spaces a bright kitchen with walkout to the deck, and a main-level laundry room for everyday convenience. The entrance is grand and welcoming, setting the tone for the warmth and comfort found throughout the home. The beautifully landscaped backyard features raised garden beds, a greenhouse, and a custom patio area as well as a spacious area with seating around a custom fire pit ideal for growing your food or simply unwinding in nature. With a detached wired garage and plenty of parking with municipal services, this home offers the perfect blend of country calm and city convenience. If youre looking for space, light, and tranquillity, just minutes from all amenities, this home is a rare find. (id:60626)
Harbourside Realty Ltd.
343 Argyle Street S
Cambridge, Ontario
Nestled in the desirable area of South Preston, close to schools, churches, parks and trails. Walking distance to downtown restaurants and shopping. This lovely, spacious home boasts 4 bedrooms, 2 baths and a lovely renovated kitchen. This unique home has lots of charm, with lovely hardwood, French doors, gas fireplace, and tons of nooks and crannies. Watch tv in the cozy main floor den/sitting room. The main floor boasts bright, cheerful renovated kitchen with tons of storage and lots of counter space. There is also a main floor bedroom and bathroom. The upper level consists of 3 more bedrooms and 3 piece bath with a skylight. The master bedroom boasts lots of light with huge windows overlooking the beautiful gardens. Also there are lots of built ins. Walk out from the kitchen to a beautiful landscaped yard featuring gorgeous gardens. The deck is spacious and leads to a cozy patio with more seating. Very private yard to enjoy! Many upgrades have been made to this home including windows, furnace (10 yrs), roof (approx 12 years) air conditioner (2022), garage has hydro and garage door opener. (id:60626)
RE/MAX Real Estate Centre Inc.
15 Magdalene Crescent
Brampton, Ontario
Immaculately Well Kept 3 Br Townhouse W/Walkout Lower Level To Fully Private Large Backyard In Prestigious And Desirable Area Of Heart Lake. Lovely Upgrades. Over Size Living /Family Room. A Must-See House For All Buyers, Perfect Starter Home For First-Time Buyers & An Excellent Investment Opportunity. Beautifully Upgraded Kitchen W/Granite C/Tops. Steps-To Public Transit, Mins To Highways, Trinity Common, Grocery, Schools, Hospital.High In Demand & Desirable Area Of Heart Lake. **EXTRAS** POTL $90/Monthly ... Status Certificate Available!!! (id:60626)
Right At Home Realty
614 - 16 Rosedale Road
Toronto, Ontario
Prestigious Arbour Glen Suites, A Modernized Mid-Century Building In The Heart of South Rosedale. Spacious Corner Unit Offers A Private Treelined View from Every Window and balcony. This Beautifully Laid Out Sun Filled Unit Offers Over 1,105 Square Feet of Useable Space & 105 sqft Private balcony Oasis. Two Oversized Bedrooms With A 4- Pc Primary Ensuite & 2-Pc powder Room. Maintenance Fees Include : Property tax, Heat, Water And Cable Tv!!! Building Offers 24 hour concierge, gym, sauna, outdoor salt water pool. Pet Friendly Building. No Elevator Needed to Access Suite - Entry From Quiet Rosedale Road Side. This Space Is Large Enough For A Family & Also Perfect For Empty Nesters Looking To Downsize For A Maintenance Free Living! Ready For Your Personal Touch. Steps to Rosedale & Yorkville shops, restaurants, parks & TTC (id:60626)
Sutton Group Quantum Realty Inc.
7183 Georgia Cres
Powell River, British Columbia
BEAUTIFUL HOME & OCEAN VIEW - Enjoy lovely ocean views and stunning sunsets from this quality-built 4 bedroom, 3 bath home. Recent updates include new steam shower in the ensuite, heat pump, hot water tank, washer, and flooring downstairs. Both floors are bright with large windows and extra-height ceilings. The open layout main floor features a cosy gas fireplace in the living room, and sliding doors opening the dining area to a large covered deck. Gorgeous kitchen has a pantry, gas range, and stainless appliances. A luxurious primary bedroom features ensuite bath with steam shower & soaker tub, walk-in closet and a nook with a view. Two additional bedrooms and a 4pc bath are down the hall. Fully finished ground level includes laundry & storage plus a guest bedroom, kitchenette, and lovely living area with stone fireplace, ocean views and sliding doors out to the covered patio and fully fenced yard. This quiet neighbourhood is close to amenities. Call today to take a look! (id:60626)
Royal LePage Powell River
6650 Hinkley Road, Eastern Hillsides
Chilliwack, British Columbia
19+ acres of stunning wooded acreage w/ sweeping valley, city and mountain views! This beautiful hillside properties w/ trails throughout for exploring including a new bridge over the creek. Even w/ this completely private, rural setting you're only minutes to the highway and 15 minutes to town. The property offers a 2 bed, 1 bath Moduline manufactured home built in 2018. Featuring large open living, dining and kitchen w/ vaulted ceiling. Kitchen offers lots of counter space and S/S appliances. Tons of windows throughout for lots of natural light and beautiful views. Lots of water w/ newer drilled well. Modern oversized septic system. Large level driveway w/ tons of parking. There is also a foot print of an older cabin on upper hillside with power (needs substantial repair). Call today! * PREC - Personal Real Estate Corporation (id:60626)
RE/MAX Nyda Realty Inc.
3554 Huff Dr
Port Alberni, British Columbia
Stylish Split-Level in Upper Echo ~ Tucked into a well-established neighbourhood, this beautifully updated split-level home offers 4 bedrooms & 2.5 bathrooms perfect for a family. Step inside & head up to a spacious main level featuring a warm and inviting living room with an electric fireplace, a formal dining area, and a fully renovated kitchen that flows seamlessly to the backyard perfect for entertaining. Upstairs, you’ll find three bedrooms including a generous primary bedroom complete with a updated 4-piece ensuite, showcasing a free-standing soaker tub & separate shower. The updated main bathroom adds to the home’s modern comfort being completely updated. The lower level expands your living space with a roomy family area, a 4th bedroom or office, a 2-piece bath, and a large laundry room with access to the double garage. Additional perks include alley access, a private backyard, and proximity to all the essentials—just a short stroll to the Multiplex, pool, library, and stadium. (id:60626)
RE/MAX Mid-Island Realty
82 Summerfeldt Drive
Thode, Saskatchewan
Welcome to your year-round waterfront retreat in the village of Thode on Blackstrap Lake, just 25 minutes from Saskatoon! This beautifully renovated walkout bungalow was originally built in 1972 and extensively upgraded in 2002, including a full roof replacement (singles since replaced in 2024), new plumbing and electrical, double attached garage and a spacious addition with ICF foundation. Inside, you’ll find 13’ vaulted ceilings, a full wall of windows with unobstructed lake views, hardwood flooring, and an open-concept layout with a gas fireplace, dining area, and a kitchen featuring quartz countertops, stainless steel appliances (induction oven), tile backsplash, a double undermount sink, and an eat-up island with central vac kickplate. The main floor has two bedrooms, including a stunning primary suite with lake views and vaulted ceilings, a walk-in closet, 3-piece ensuite, and direct access to a large deck with hot tub, natural gas BBQ hookup and lots of room to share a meal, enjoy your morning coffee or just relax and enjoy the beautiful lake views. An office completes the main level (with lake views!) that could easily be converted into a fifth bedroom by reversing one closet from the other bedroom, making this a great family home. The lower level offers two more bedrooms (one doubling as a family room), a partially finished rec space that could be used as a home theatre, games area, or suite conversion. Off the back you'll find a beautifully landscaped yard with mature trees, perennials, and your own private beach! This is a rare opportunity to own a move-in-ready lakefront home with beautiful lake views and year-round appeal with quick access to Saskatoon. Contact your Realtor® today to book a private showing! (id:60626)
Exp Realty
73 30530 Cardinal Avenue
Abbotsford, British Columbia
Welcome to Highstreet Village. This stunning townhome offers 3 bedrooms + flex space in a vibrant 12-acre community. Featuring 9' ceilings, durable vinyl plank flooring, and sleek roller shades, this home is designed for comfort and style. The modern kitchen boasts quartz countertops, two-tone cabinetry, and premium stainless steel appliances. A spacious primary suite includes a walk-in closet and spa-like ensuite with a frameless glass shower. Enjoy a private patio, attached garage, and top-tier amenities - gym, rooftop terrace, and play area. Steps from Highstreet Shopping Centre, Hwy 1, and Abbotsford Airport. Presentation Centre Open Saturday + Sunday 12:00 - 5:00 pm at 105 - 3240 Mt Lehman Rd. Abbotsford. Estimated completion October 2025. (id:60626)
Fifth Avenue Real Estate Marketing Ltd.
28 Belvedere Road
Quinte West, Ontario
I'm thrilled to present this beautifully updated home that offers space, comfort, and thoughtful upgrades throughout. With 3+2 bedrooms, a den, and 3 full bathrooms, this home is ideal for families, multi-generational living, or anyone needing extra flexible space. The main level features brand new flooring and has been freshly painted throughout the entire home, creating a clean and modern feel. The kitchen has been fully renovated with all-new cabinetry, a large island, a convenient pot filler, and all appliances included. Patio doors lead from the kitchen to a spacious two-level deck perfect for entertaining or enjoying quiet evenings outdoors. The backyard is your private retreat, complete with a walkout basement and a beautiful inground saltwater pool. There is also electricity already in place for a hot tub, giving you even more potential to enhance your outdoor space. The basement offers a large recreation room with new flooring, a cozy reading nook featuring a gas fireplace, a generous laundry room, and ample natural light thanks to the walkout design. There's even a dedicated dog bath, making it a dream home for pet lovers. One of the standout features is the heated double car garage, finished with a durable and attractive epoxy floor perfect for year-round use and extra storage or workspace. This home has an unique feature with permanent outdoor lights that the colour change change via an app. This home truly blends function and lifestyle, with modern upgrades and inviting spaces throughout. (id:60626)
Royal Heritage Realty Ltd.
Ph02 - 4460 Tucana Court
Mississauga, Ontario
Welcome Home! This Stunning Penthouse Blends Opulence And Practicality! Located In The Coveted Mississauga City Centre, This Statement-Piece Penthouse Boasts A Stunning Kitchen Complete with Wine Cooler And Coffee Bar, Custom Centre Island, Lavish Open Concept Living Spaces, And A Stunning Master Oasis, All Tied Together With Luxurious Panoramic Skyline Views! Exquisite Features & Finishes Through Out The Property Create A Rich Tapestry Of Style & Sophistication! Situated In The Highly Coveted Kingsbridge Grand II Building, The Property Is A Commuters Paradise, Minutes To Multiple 400 Series Highways, The QEW, Square 1, LRT, Hospital, Shopping, Walking Trails, And Many Esteemed Local Schools. This Property Must Be Seen! (id:60626)
RE/MAX Experts
1 Sands Street
Rochon Sands, Alberta
This is a true beauty—and a rare opportunity for ownership on the shoreline of Rochon Sands. Custom-built and thoughtfully designed, this home is the perfect blend of clean architectural lines, elevated simplicity, and functional lakefront living. Every element has been considered with care, creating a space that feels calm, open, and unforgettable. Step inside to a spacious front entry that welcomes you with ease—ideal for greeting friends and family who will undoubtedly want to visit. The main floor features a stunning window package that fills the space with natural light and offers breathtaking views of the lake and surrounding community. Thoughtful touches keep the design simple, modern, and refined. The kitchen is a true showpiece, offering a large central island, exceptional storage through custom cabinetry, and an eat-in layout that flows beautifully into the living and dining areas. Whether you’re enjoying quiet mornings or lively conversation, the open-concept layout ensures that both connection and views are always part of the experience. A gas stove adds a cozy, ambient touch through the colder months, while central air conditioning keeps things cool and comfortable all summer long. The primary suite is a spacious retreat with room for your full bedroom set and personal touches. Just steps away, you’ll find an oversized walk-in closet offering ample storage for every season, along with a well-appointed 4-piece bath and main-floor laundry for added convenience. An additional 2-piece powder room serves guests, while the large rear entry/flex space is perfect for lake gear, freezer storage, or even a future mudroom setup.Upstairs, you’ll find two generously sized bedrooms and a full bathroom, giving you the flexibility to host guests, work from home, or spread out in comfort. Outside, you’re surrounded by multiple patio options, each thoughtfully placed for sun, shade, or protection from the breeze. The landscaping is beautifully established with rooted pe rennials that add natural charm throughout the seasons. The heated triple garage is a standout feature, offering two overhead-door bays and a third space currently used as a hot tub lounge or storage area—ideal for year-round lake living. And when you're ready to hit the water? Enjoy marina views from your own yard, and take advantage of the unique ability to place a private pier directly out front—making lake access seamless and effortless. With a newly drilled well, central air conditioning, full pavement access, and a welcoming, tight-knit community full of walking trails, public events, and even the beloved “Snak Shack,” this property offers lake life at its very best. A rare offering, a timeless design, and a lifestyle that truly delivers. (id:60626)
RE/MAX 1st Choice Realty
2522 Cobblestone Trail
Invermere, British Columbia
Welcome to 2522 Cobblestone Trail – Your Mountain Retreat in Castlerock! Tucked away on a quiet street in one of Invermere’s most sought-after communities, this 5-bedroom, 3-bathroom home offers the perfect balance of space, comfort, and location. Just minutes from downtown, schools, shops, and Lake Windermere, this home is ideal for full-time living or a recreational getaway. Step inside to a bright, open-concept main floor featuring gleaming hardwood floors, vaulted ceilings, and a cozy wood-burning fireplace that is a centerpiece. The kitchen is well-appointed with granite countertops, stainless steel appliances, and plenty of storage. Off the main living area, a large deck provides the perfect space for entertaining or relaxing with peaceful pond views and stunning mountain vistas. The top level hosts the spacious primary bedroom with a private ensuite, plus two additional bedrooms and a full bathroom. Downstairs, you’ll find two more generous bedrooms, another full bathroom, and a large family room—perfect for movie nights, games, or creating your own rec space. Enjoy the convenience of a double attached garage, all just a short drive to world-class golf courses, hiking and biking trails, and Panorama Mountain Resort—only 30 minutes away. 2522 Cobblestone Trail delivers the mountain lifestyle you've been dreaming of—don't miss this opportunity to make it yours! (id:60626)
RE/MAX Invermere
517 - 89 South Town Centre Boulevard
Markham, Ontario
Welcome to this beautiful 2 bedroom + den, 2-bathroom condo south facing featuring a thoughtful layout that maximizes space and comfort. Freshly painted with new renovation, this home offers a modern and inviting atmosphere. The versatile den is perfect for a home office or extra living space. Enjoy the convenience of 1 parking spot and 1 locker for added storage. Move in ready, don't miss this opportunity! Easy Access To Public Transit, Highways, Shops, Restaurants, Parks, Markham Theatre, Supermarkets, Markham Unionville High School and More! The Staging Photos For Room Arrangement. (id:60626)
Homelife Landmark Realty Inc.
91 Red Sky Crescent Ne
Calgary, Alberta
Welcome to this stunning custom-built masterpiece in the highly sought-after Redstone neighborhood, featuring 3,593 sq. ft. of beautifully finished living space. No expense has been spared in the design, showcasing a neutral color palette that highlights the home's elegance and the abundance of natural light. As you step into the foyer, you'll immediately appreciate the spacious layout. The main floor includes a versatile flex room, a generous living room with a striking gas fireplace and large windows, and a chef's dream kitchen equipped with an island, ceiling-height cabinets, quartz countertops, and stainless steel appliances, along with a pantry and a separate spice kitchen. The main floor also boasts a spacious dining area that opens to an outdoor deck with a gazebo, as well as a convenient 3-piece powder room. Upstairs, you'll find a large bonus room along with four bedrooms, two of which feature their own ensuite bathrooms. The primary suite includes a luxurious 5-piece ensuite and a spacious walk-in closet. The second floor also offers a laundry room and a shared 4-piece bathroom. The fully finished basement, accessible through a separate entrance, includes a self-contained 1-bedroom unit with a kitchenette, a 4-piece bath, and a spacious living area, and separate laundry facility, completed with municipal approval and permits. With numerous upgrades throughout, including high-end flooring and lighting and even central air conditioning for the hot summers, this home truly exemplifies quality and style. Don't miss your chance to experience this exceptional property! Call today to view!! (id:60626)
Century 21 Bravo Realty
802 Coldstream Drive
Oshawa, Ontario
Welcome to this well-maintained 2+1 bedroom bungalow; perfect for first-time buyers, downsizers, or investors. This home offers an open concept with functional layout featuring a bright living area, eat-in kitchen with island, breakfast bar and walk out to the deck and private fully fenced backyard. Convenient garage access. Two large bedrooms on the main floor, including primary with 4 pc ensuite and walk-in closet. The full, professionally finished basement boasts extra-large windows and adds valuable living space. Ideal for a family room, home office, or guest area and includes an additional bedroom, laundry area, 4 pc bath and loads of additional storage. Situated on a manageable lot with ample parking, this property offers quiet, low-maintenance living with room to personalize. Conveniently located near schools, parks, and shopping, this home is a great opportunity to own a solid property in a sought-after after friendly neighborhood. Shingles 2024! Don't miss your chance to add your personal touch and make this bungalow your own! (id:60626)
RE/MAX Jazz Inc.
14 - 552 Durham Street
Kincardine, Ontario
Luxury bungalow located in the heart of Kincardine complete with breathtaking views. Secluded among the trees sits this highly sought after private community of only 27 condominiums. Welcome to # 14 Penetangore Bluffs, situated at the end of the street providing maximum privacy. Step into this 2018 build and you're automatically drawn to the open concept living space with vaulted ceilings and a 13ft x 7ft walkout covered porch overlooking the forest and ravine. A perfect place for morning coffees and endless dinners while enjoying nature and complete privacy. A formal dining room or office is at the front of the house along with main floor laundry and a 2pc bathroom. Located at the back of the home is the eye catching primary bedroom with a gorgeous en-suite, complete with soaker tub and separate glass shower, as well as a walk-in closet. Envision yourself waking up with ever-changing views of the seasons from your own bed. The oversized window was no mistake as it draws the natural forest in and creates an atmosphere of nature and peace each and every morning. The lower level is just as impressive with a 3pc tiled and glass shower bathroom. An inviting family room complete with large sliding glass doors that expands to a custom patio and stone flower boxes. The 2nd bedroom is also located on the lower level that offers large windows and sits at ground level. A 3rd oversized bedroom/bonus room is also located on the lower level, as well as a tidy utility room for added storage. Other hidden notable features are the added water membrane under the basement concrete that was installed for peace of mind during construction and the in-ground sprinkler system to ensure lush grounds and gardens. This home is a true pleasure to show and with only 6 units that enjoy a walkout basement, they don't come along very often. Call you Realtor for a private showing today. (id:60626)
Royal LePage Exchange Realty Co.
86 Oak Vista Dr
St. Albert, Alberta
Welcome to this beautiful FULLY FINISHED 2 Storey Oakmont home, custom built by Sarasota & BACKING A PARK! The main floor features an open concept living area w/ large kitchen w/ granite countertops & a walk-through pantry, living room w/ surround sound & gas fireplace and a sun filled dining space w/ access to your professionally landscaped backyard. Completing this level is a 2 pce bath & mudroom w/ access to your oversized HEATED TRIPLE GARAGE w/ bay door to the backyard. Upstairs hosts a bonus room, laundry room + 4 BEDROOMS incl. the primary suite w/ walk-in closet & 5 pce ensuite. The basement is fully finished w/ HEATED FLOORS, a 5th bedroom, beautiful 4 pce bathroom w/ air tub/shower, family room & large utility room w/ plenty of storage space. Other upgrades incl: A/C, Full home wrapped Gemstone permanent lighting, irrigation system, concrete patio, beautiful mature landscaping & more! Fantastic St. Albert location, close to the river, shopping, parks & the Shops of Boudreau! (id:60626)
RE/MAX Elite
665 Cook Road Unit# 383
Kelowna, British Columbia
This is a fantastic detached home for sale in the highly sought-after Somerville Corner, nestled in a quiet cul-de-sac within the desirable Lower Mission area. This property offers a serene living experience in a lovely, quiet neighborhood. This home boasts three spacious bedrooms and two full bathrooms on the upper floor. The main floor features a comfortable living room, dining room, kitchen, family room, a convenient half bathroom, and a laundry area. One of the highlights of this property is its private, fenced backyard, offering ample greenspace perfect for children, pets, or simply relaxing on warm summer days. The backyard provides plenty of room for activities and enjoyment. Recent upgrades to the home include fresh paint throughout, an air conditioning unit replaced in 2022, a hot water tank replaced in 2021, and new carpet installed within the last few years. The property also includes a two-car garage. Somerville Corner is a pet and family-friendly community that features its own park and playground. Residents can also enjoy easy access to the Mission Greenway, walking and biking trails, the beach, and the H2O Adventure + Fitness Centre. The development also benefits from low strata fees. All measurements for the property have been taken from iGUIDE. (id:60626)
RE/MAX Kelowna
20 3039 156 Street
Surrey, British Columbia
WELCOME TO NICHE! This 3 bed/3 bath home is in pristine move in condition! Shows a 10/10 & features top quality upgrades & updates throughout incl. new carpets, new appliances, crown moulding, built in speakers, built in vacuum, updated lighting & built in cabinetry. Main floor offers a stunning kitchen w/shaker cabinets, quartz counters, s/s appl. & gas range. Bright living room w/ electric fireplace & built in cabinets leading to your large sunny South facing deck w/ gas bbq hookup. Large dining area w/ built in buffet, powder room & pantry on main. Upper level features primary w/ spa inspired ensuite plus 2 additional bdrms & full bath. Private South facing yard, perfect for kids, pets & BBQs. Quiet location, next to nature-yet walk to Morgan Crossing! Sunnyside Elem. & Grandview Sec. (id:60626)
Homelife Benchmark Realty Corp.
54 Chaparral Valley Square Se
Calgary, Alberta
Welcome to a stunning WALKOUT and former show home BACKING ONTO the Blue Devil Golf Course that can be enjoyed from the FULL DECK spanning the entire width of the home along with the eating area, great room, the walkout level with CONCRETE PATIO, and the peaceful primary bedroom. The home is over 2200 sq. ft. and features a front flex room large enough to accept a dining table or make a great office with elegant COFFERED ceilings. Gleaming maple HARDWOOD floors, POTLIGHTS galore, and a big, bright MODERN KITCHEN featuring an island for prep with lighted accent shelving and a pantry wall - loads of cabinetry! The spacious primary features a tray ceiling, comfort height vanity with dual sinks, a corner soaker tub and separate shower. The generous walk in closet is conveniently attached to the UPSTAIRS LAUNDRY room. Separating the primary from the two additional bedrooms and secondary full bath is a CENTRAL BONUS ROOM with 2 openings and a niche wall in the hallway. Very cool for a media or play room! Additionally, there is a BUILT IN TECH CENTRE/DESK - so many places for activities! This home comes complete with stainless steel kitchen appliances and front load washer and dryer, BUILT IN SPEAKERS in locations throughout the home, knockdown ceiling texture plus a gorgeous full height tile FIREPLACE with floating hearth as well as CENTRAL AIR Conditioning and CENTRAL VAC SYSTEM. Appreciate the unfinished walkout level to finish as you please! (Potential Suite - subject to approval and permitting by the city/municipality, games room or ultimate Person cave, home based business etc.) possibilities are endless! Check out this LOCATION - With Fish Creek Park’s trails and pathways, Lake Sikome, schools, and shopping nearby, this is an unbeatable lifestyle in one of Calgary’s most sought-after communities. This gorgeous, well kept home must be seen! (id:60626)
Ally Realty



