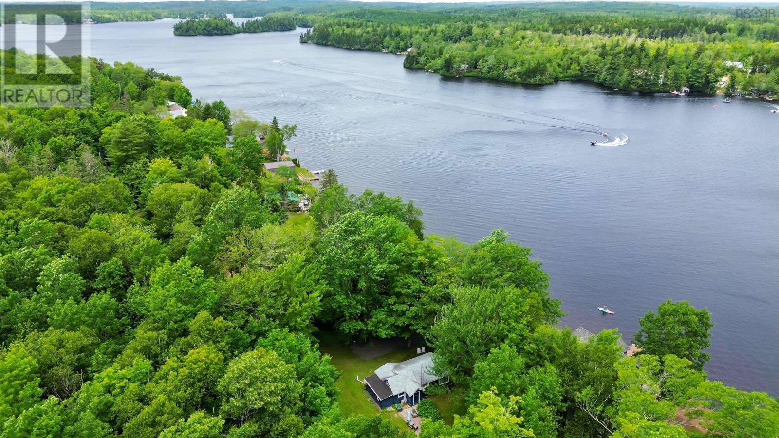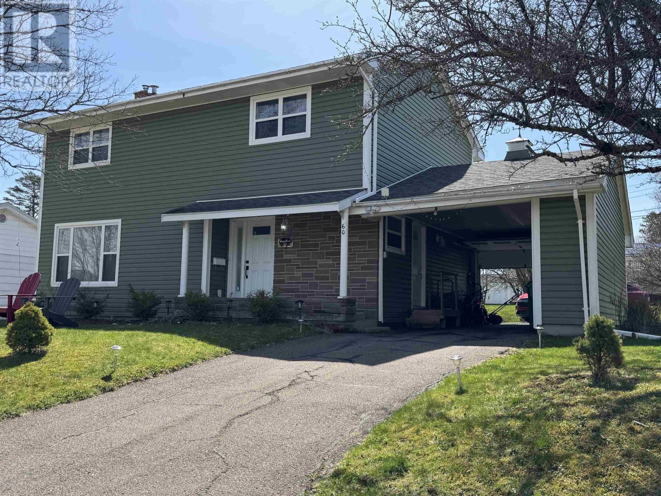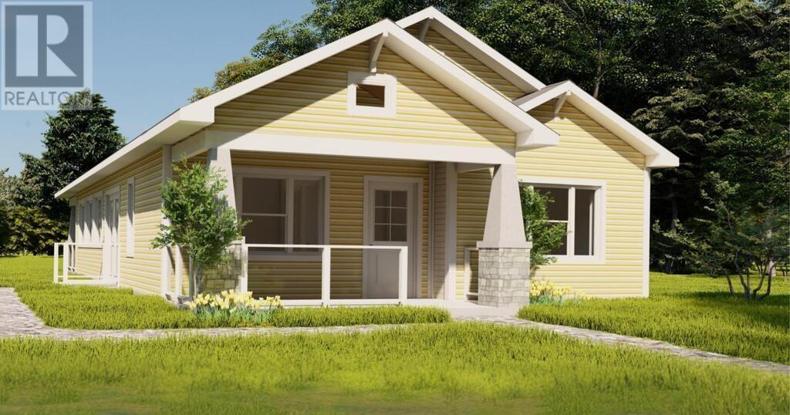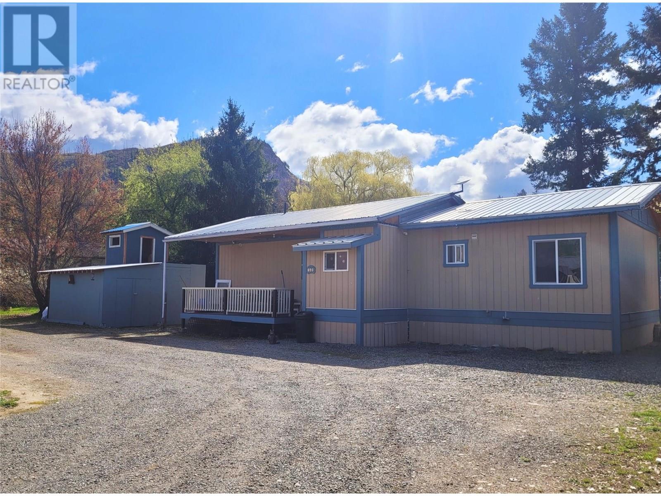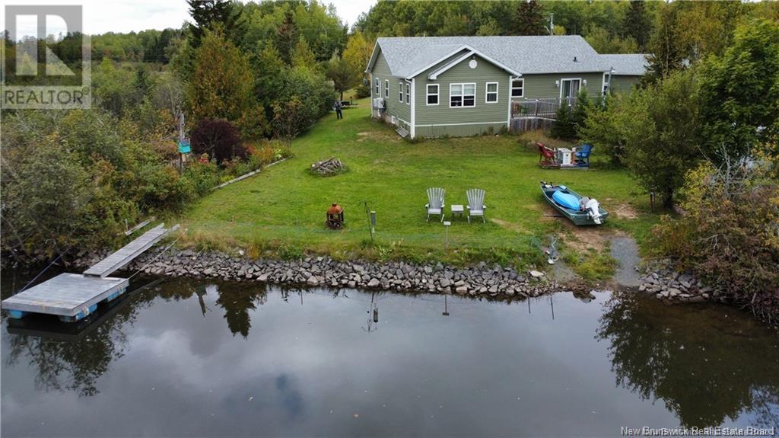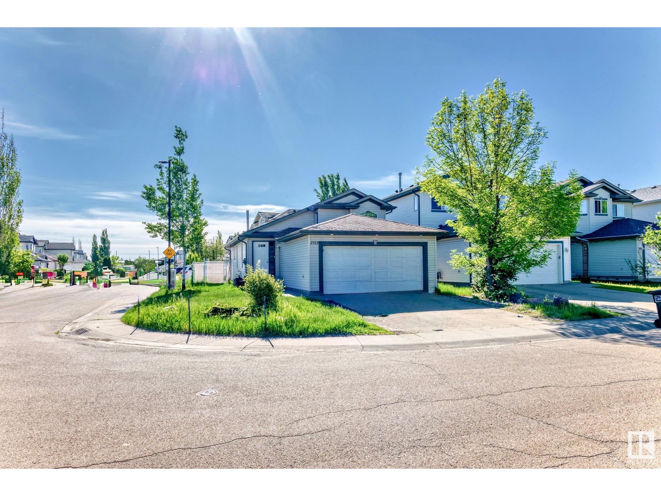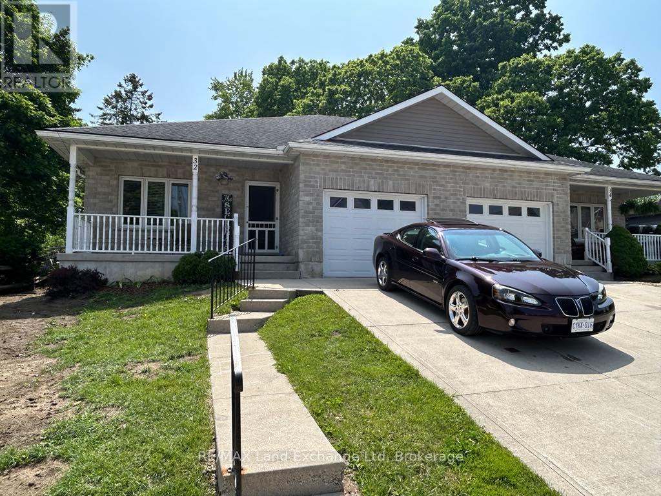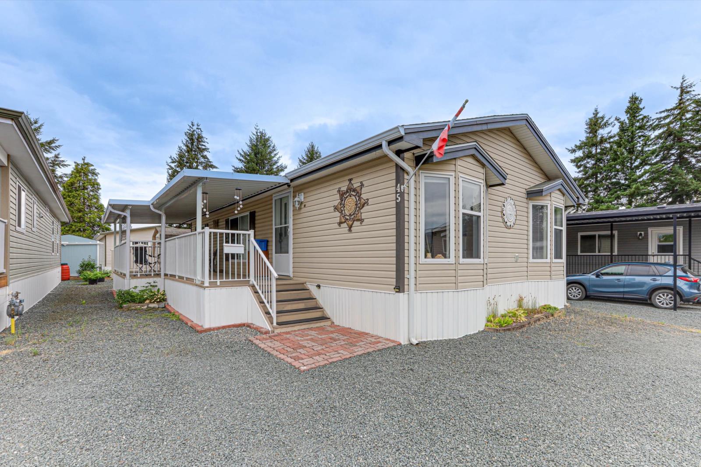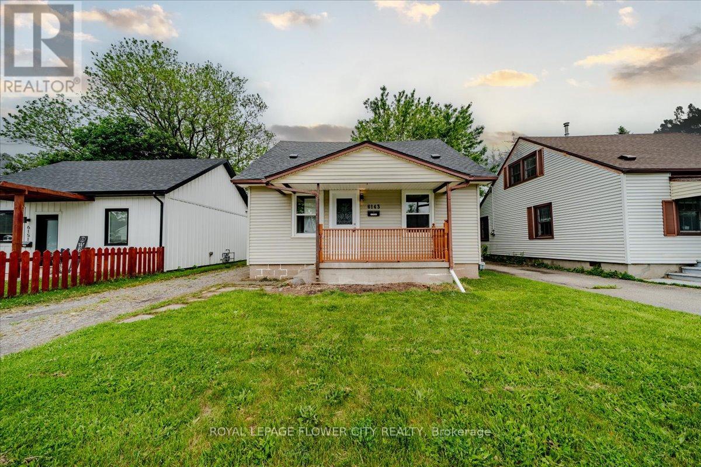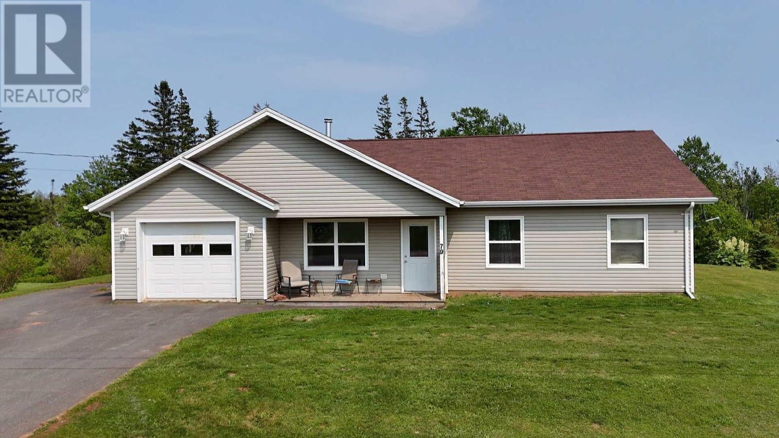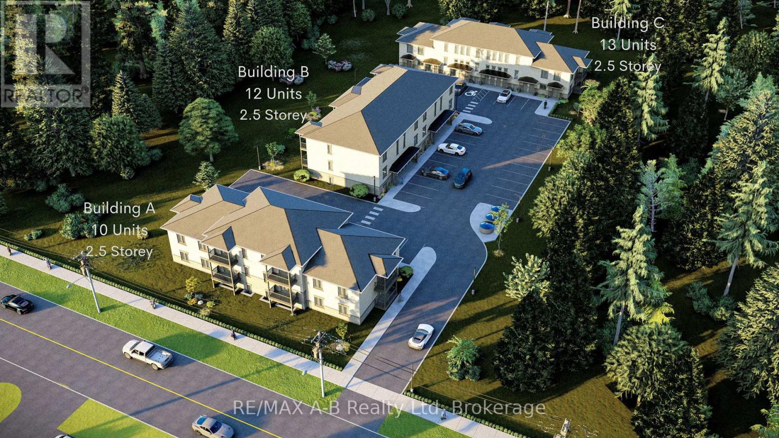23/26 S-10 Road
Lake George, Nova Scotia
Discover a rare investment or multi-family ownership opportunity on the highly sought-after Lake George, featuring three separate properties with individual PIDs. This unique offering includes a charming one-bedroom, one-bath lake view cottage on a spacious lot with its own access to North River Road, featuring a functional kitchen, open-concept dining/living area, and a sunroom perfect for soaking in stunning lake views. Along the shoreline, enjoy a two-bedroom lakefront cottage and a one-bedroom bunkie/boathouse with direct access to the water, ideal for morning paddles, afternoon swims, or sunset cruises. The lakefront cottage offers a cozy, open-concept design with uninterrupted water views, while the boathouse provides convenient storage for kayaks and paddleboards along with a comfortable bunkie for guests. Situated just a short walk to Lake George Provincial Park and its sandy beach, this property is a gateway to relaxed lakeside livingswimming, boating, and making lasting memories. A detailed feature sheet for each property is available upon request. (id:60626)
Exit Realty Town & Country
806201 Oxford Road Unit# 67
Innerkip, Ontario
Welcome to 67-806201 Oxford Rd 29, nestled on one of the rarest lots in Maple Lakes Park! This property offers an exclusive view of Maple Lake and access to one of only two docks in the park. With picturesque pastures in front and a view of the lake from your own backyard, this serene location provides a quiet and peaceful way of life, perfect for year-round living. Step inside this spacious 2-bedroom, 1-bath modular home, designed for comfort and modern living. The open-concept layout seamlessly combines the living room and dining area, ideal for entertaining and family gatherings. Enjoy the elegance of granite countertops in both the kitchen and bathroom, complemented by modern finishes and updates throughout. An all-season sunroom invites you to relax and take in the stunning views of the lake, enhancing your connection to nature. The exterior of the home features a metal roof, a large shed that offers ample storage for a clutter-free outdoor space, and a driveway that comfortably accommodates up to four vehicles, making it convenient for family and guests alike. Embrace the cottage feel and enjoy the unique lifestyle this community affords, surrounded by natural beauty and tranquility. Located just minutes off the 401 in Innerkip and conveniently situated between Cambridge and Woodstock, don’t miss this exceptional opportunity to make this charming property your new home! (id:60626)
RE/MAX Twin City Realty Inc. Brokerage-2
60 Beechwood Drive
Truro, Nova Scotia
Get ready to move! This 4 bedroom, 2 bath beauty boasts location, space & style. With 2 paved driveways, a carport plus it's equipped with an EV Charger. Renovated throughout with vinyl windows, kitchen, main bath and so much more! The main floor features a gorgeous updated kitchen, with oodles of cabinets & space, a convenient breakfast counter & updated appliances, a large dining area adjoining the spacious living room with fireplace that features a wood insert, plus a 2 piece bath to complete the main level. Upstairs you will find all 4 bedrooms plus the main 5 piece bathroom. The lower level offers a terrific sized rec room for your family to enjoy, a separate laundry room and utility room. This home is conveniently situated near terrific schools, shopping and highway access. Oil forced air heating plus ductless heat pumps, and wood fireplace. Hurry to schedule your viewing, you will be glad that you did. (id:60626)
Royal LePage Truro Real Estate
12 Pioneer Ave
Halifax, Nova Scotia
Stylish and spacious 3-bedroom, 2.5-bath condo townhouse located in a desirable Halifax neighborhood. This well-maintained home offers comfort, functionality, and numerous upgrades throughout. Step into the bright ceramic-tiled entryway that leads into a main level featuring rich hardwood floors in the living and dining rooms, creating a warm and elegant space. The upgraded luxury vinyl tile flooring in the kitchen and bathrooms adds a modern and durable touch. The kitchen opens directly onto a private deck, perfect for morning coffee or evening relaxation. Upstairs, you'll find three comfortable bedrooms, all with hardwood flooring plus the main bathroom. The finished lower level offers a spacious family room with sliding glass doors leading to a walk-out patio area, ideal for entertaining or creating a cozy retreat. A second full bath plus a large storage/laundry room includes a washer and dryer for your convenience. A perfect blend of style, comfort, and low-maintenance living, don't miss out on this fantastic opportunity! (id:60626)
Royal LePage Atlantic
Lot 25-7 Michaela Street
Pictou, Nova Scotia
This is a Facsimile Listing for a New Build. Photos Included Are Artist Renderings. Welcome to The IvyYour gateway to effortless living in seaside Pictou. Discover The Ivy, the perfect home on a double lot for those seeking a low-maintenance, all-inclusive lifestyle - with no condo fees. Designed with lifestyle and comfort in mind, this stunning new build offers the best of modern design, convenience, and timeless charm. Located just minutes from Pictous historic waterfront, hospitals, vibrant shops, and cozy restaurants, RoseView Estates combines small-town allure with contemporary sophistication. Why The Ivy is your perfect match? Bright and open spaces: Enjoy 9' ceilings and an open-concept layout, bathed in natural light from large windowsideal for creating a peaceful home office or enjoying quiet evenings. Personal Retreat: Relax in a luxurious ensuite and organize with ease in your spacious walk-in closet, designed to make every day feel like a getaway. Modern kitchens for everyday elegance: Custom cabinetry, premium countertops, and sleek stainless-steel appliances make meal prep a joy, whether youre hosting or cooking for yourself. Hassle-free, low-maintenance living: A three-year landscaping contract covering lawn care and snow removal ensures your home remains pristine without the effort. Surround yourself with professionally designed green spaces that provide a serene escape and room to enjoy the outdoors. A brush-finish concrete driveway and parking pad are standard, with the option to add a custom 18'x22' garage tailored to your lifestyle. Durable, energy-efficient design: "The Ivy" is built with Insulated Concrete Form (ICF) foundations, offering superior strength, energy efficiency, and year-round comfort, ideal for life in Pictous coastal climate. Seaside living made simple: RoseView Estates offers a harmonious blend of modern convenience and small-town charm. The Ivy provides everything you need for effortless, all-inclusive living. (id:60626)
The Agency Real Estate Brokerage
560 Station Road
Barriere, British Columbia
Built on site in 2014 and recently updated, this 3 bedroom, 2 bathroom home is ready to move in! Double insulated frame built walls with a mix of smart siding and hardy plank, metal roof, and double pane vinyl windows throughout. You'll keep warm in the winter and cool in the summer! Electrical has been upgraded to 200 amp service perfect to wire a shop or garage. Fresh paint inside and out, stainless steel appliances and newer vinyl plank flooring still under warranty. A long panhandle driveway opens up to a private yard with fenced garden area, bright sundeck, 16ft covered deck, large storage shed and plenty of room to park your RV/boat. Close to all amenities ~ shops, clinic, restaurants and more. This property is a must see! Please contact the listing agent for more information and to schedule your own private viewing. (id:60626)
RE/MAX Integrity Realty
2803 Route 350
Rang-Saint-Georges, New Brunswick
Water front 2016 Bungalow. Are you looking for a house keys in hand, you found it. House situated on a private land beside the river. Nice little docking for your small boat or Kayak or swimming. House is open concept when you come the front door. 3 bedroom house with a lovely gallery of 12x20 with view on the water. Master room have walk in closet and with patio door that bring you on a deck 29x20 with view on the calm river. Large washroom with 2 sink and a walk in shower. House have a concrete septic and 80 foot drill well. They do have a water softener included. You have apples trees and pears on the property. 2 garage included 28x28 and 20x24 Isolated. Front porch of 29x15. House have wire for plus in a generator and security camera included but not connected to police station. Client are ready to move fast. Come in and make an offer. (id:60626)
North Shore Advantage Realty Ltd.
2723 33 St Nw
Edmonton, Alberta
Spacious 4-Level Split in Silverberry – Perfect for Families! Welcome to Silverberry, a family-friendly community in SE Edmonton! Just steps from schools, parks, and The Meadows Rec Centre, this 4-level split home is ideal for a growing family. The main floor features vaulted ceilings and access to a covered deck. Upstairs offers a spacious primary suite with ensuite, plus an additional bedroom and full bath. The lower level includes a family room, bedroom, bathroom, and a den. The basement boasts a second kitchen, eating area, and another den—great for extended family or guests. Situated on a corner lot with a heated garage, this home has it all! (id:60626)
Exp Realty
32 Victoria Street W
North Huron, Ontario
Charming Home for Sale in Wingham. Discover the perfect blend of comfort and convenience with this delightful two-bedroom, one-bathroom home located at 32 Victoria St W in Wingham. Ideal for seniors or young families, this property offers an excellent opportunity to buy rather than rent. Key features include: Cozy Living Space: Enjoy the warmth of gas heating and the comfort of central air conditioning, ensuring your home is welcoming year-round. Ample Storage: A large crawl space provides plenty of room for all your storage needs. Convenient Garage: The attached garage adds to the convenience, allowing for easy access and additional storage. Prime Location: Situated close to downtown, you'll have easy access to shops, restaurants, and local amenities' miss out on this fantastic opportunity to own a home in a great neighborhood! (id:60626)
RE/MAX Land Exchange Ltd
45 6035 Vedder Road, Sardis South
Chilliwack, British Columbia
Welcome to this beautifully updated 3 bedroom, 2-bath, double-wide mobile home in 55+ park, and located on a quiet dead-end street. This home combines modern amenities with a peaceful setting, ideal for comfortable living. The open floor plan includes vaulted ceilings, an electric fireplace, stylish barn doors, natural gas stove, and heat pump/air conditioning. Durable laminate flooring throughout adds elegance. Outside, enjoy a large covered deck with natural gas hook-up for your BBQ, large 19x12 storage shed with 110/220 power, and raised garden bed. The low-maintenance yard ensures easy upkeep. Small dogs welcome with park approval, but sorry no cats. Close to shopping and recreation areas. Definitely worth viewing. Call REALTOR for more information or to view. (id:60626)
RE/MAX Lifestyles Realty
RE/MAX Lifestyles Realty (Langley)
226 Dogwood Place
Logan Lake, British Columbia
Nestled in a tranquil cul-de-sac in Logan Lake, this great split-level home combines comfort, space, and potential, making it ideal for families or outdoor lovers. The home spans 2,700 sq ft on an 8,886 sq ft lot, offering privacy and proximity to amenities like shops, schools, and a new library and ice arena. The residence features 3 spacious bedrooms and 2 bathrooms, including a master suite with a cheater door to a large main bathroom. The heart of the home is a bright kitchen with a formal dining area leading into a cozy living room—perfect for family gatherings and entertainment. Adjacent is a sunken rec-room with a gas fireplace and direct backyard access. A highlight is the vast unfinished basement with 10-foot ceilings, presenting limitless potential for customizing additional living spaces to suit your lifestyle or a possible suite. Recent upgrades include a 200-amp electrical service to support modern appliances and tech. The exterior boasts a private, fully fenced yard with a storage shed and extensive parking, ideal for a workshop or storing outdoor gear. Logan Lake offers a lifestyle rich in outdoor activities, from fishing and skiing to hiking and hunting. With Kamloops just 39 minutes away, enjoy the peace of rural life with city conveniences nearby. This delightful Logan Lake home promises a life of adventure and cherished memories in a community that embraces the great outdoors. Don't miss this opportunity to make it yours. (id:60626)
Royal LePage Westwin Realty
25 Hearns Road
South River, Newfoundland & Labrador
Beautiful family home in peaceful South River. This home was built for these original owners who have taken great pride in meticulously maintaining both the home and expansive 2 acre grounds. What a wonderful community to raise your family in while being nestled on your very own slice of park like heaven! The main floor has both a formal living and dining room as well as cozy family room with built ins and large eat in kitchen. A full pantry, powder room and main floor laundry are also tucked away beside the kitchen with great access to the attached garage for bringing in the groceries and backyard for barbeques. Upstairs are 4 generously sized bedrooms including a huge master retreat with walk in closet and updated ensuite and a fully renovated main bath. The basement is partially finished with a large recroom and the rest is open for either storage or future development. This home has been well cared for with all of the necessary upgrades completed over the years to ensure the property has maintained it's integrity. Proposed drawings to subdivide the land behind the home into five additional building lots have also been completed by the sellers and could bring future resale opportunities to the buyers. (id:60626)
Krown Property Investments Inc.
Lot 12 Rubys Way
Stewiacke, Nova Scotia
Introducing The Dahlia -Under Construction (Photos are of previously built model homes)- a stunning new construction property nestled within a vibrant development community. This ideal single-level home spans 1,022 sq ft and epitomizes modern living with its thoughtful design and premium features. The Dahlia boasts two spacious bedrooms and two bathrooms, including a full ensuite in the primary bedroom, ensuring comfort and privacy. The open-concept layout is accentuated by cathedral ceilings, creating an airy and expansive ambiance perfect for both relaxation and entertaining. The heart of the home is the bright kitchen with Island, where high-quality cabinets and gleaming quartz countertops provide both style and functionality. The full set of included stainless steel appliances adds a touch of sophistication, making meal preparation a joy. Elegance extends throughout the home with durable and stylish vinyl plank flooring, with optional tile upgrades available to suit your preferences. High-quality Kohltech windows ensure ample natural light and energy efficiency, contributing to the home's inviting atmosphere. Step outside to find a fully landscaped lot complete with a paved driveway, ensuring curb appeal from the moment you arrive. The attached garage, featuring an electric door opener and an epoxy floor, provides convenience and ample storage space. At the back, a rear covered patio or deck offers the perfect spot for outdoor relaxation and entertaining. Comfort is paramount in The Dahlia, with a ductless heat pump providing efficient heating and cooling year-round, complemented by electric baseboard heating. This thoughtful combination ensures your home remains cozy and comfortable, no matter the season. Embrace the opportunity to own a piece of this exceptional new development. (id:60626)
Century 21 Trident Realty Ltd.
104 Wallace Avenue S
Welland, Ontario
Welcome to this charming and thoughtfully updated 3-bedroom, 1-bathroom 2-storey home nestled in a sought-after, family-friendly neighborhood! This move-in ready property offers a bright and inviting interior, featuring a spacious living room and a separate dining area that's perfect for hosting family dinners or entertaining guests. Accessibility is a key highlight, with a wheelchair lift at the back entrance and an indoor stair lift leading to the second floor, ensuring comfort and ease for individuals with mobility needs. The home also boasts a fully fenced, generously sized backyard ideal for children, pets, or weekend get-togethers as well as a detached garage and a convenient separate side entrance, adding versatility and potential for future use. You'll appreciate the many recent updates throughout the home, combining modern touches with timeless charm. Located close to schools, parks, shopping, and public transit, this home is perfectly suited for families, first-time buyers, or anyone seeking a welcoming space in a vibrant community. Don't miss this incredible opportunity to own a home that offers comfort, convenience, and accessibility in one of the areas most desirable neighborhoods! Some photos have been virtually staged. (id:60626)
Coldwell Banker Advantage Real Estate Inc
6143 Churchill Street
Niagara Falls, Ontario
Welcome to this beautifully updated 3 bedrooms detached home, perfect for families and first time home buyers. Thoughtfully renovated from top to bottom, this turnkey property offers modern finishes, functional living space and timeless charm. Stylish kitchen with updated cabinetry, countertops and appliances. Modern bath with quality finishes. Spacious bedrooms with natural light. The highlight of this property is the airy and spacious second-floor bedroom, boasting a double-door walkout to a large deck. Detached garage - ideal for parking, storage or working area. Excellent location close to school, park, shopping and transit, this home offers both comfort and convenience. Perfect opportunity to own a detached home - move in ready condition. Seeing is believing. (id:60626)
Royal LePage Flower City Realty
3420 Frederick Avenue Unit# 321
Vineland, Ontario
Step into your dream lifestyle with this fantastic 2-bedroom, 1.5-bathroom condo at *The Vineyards*, a charming and well-maintained building nestled in Vineland's picturesque Heritage Village. Surrounded by the stunning beauty of Niagara's wine route, this inviting community offers a perfect balance of peace, safety, and convenience—just minutes away from shopping, healthcare, and all the amenities you need! Inside, you’ll find a freshly updated space featuring sleek new flooring, a bright and spacious living/dining area, and a well-appointed kitchen with all appliances included. Enjoy the added bonus of in-suite laundry with washer and dryer. The generous primary bedroom boasts an ensuite bathroom and ample closet space, while the second bedroom is ideal for guests, a cozy reading nook, or a creative hobby space, with a convenient 2-piece bathroom just next door. This unit also includes secure underground parking and a nearby storage locker. Plus, two elevators and plenty of visitor parking make accessibility a breeze! Step outside and enjoy exclusive access to the Heritage Clubhouse, where you can dive into a variety of exciting activities—from swimming in the heated pool and working out in the fitness center, to enjoying games, hobbies, and vibrant social events. Whether you want to stay active or just unwind, there's something for everyone. Come experience the warmth and charm of Vineland's Heritage Village—your perfect home awaits! (id:60626)
Keller Williams Complete Realty
67 - 806201 Oxford 29 Road
Blandford-Blenheim, Ontario
Welcome to 67-806201 Oxford Rd 29, nestled on one of the rarest lots in Maple Lakes Park! This property offers an exclusive view of Maple Lake and access to one of only two docks in the park. With picturesque pastures in front and a view of the lake from your own backyard, this serene location provides a quiet and peaceful way of life, perfect for year-round living. Step inside this spacious 2-bedroom, 1-bath modular home, designed for comfort and modern living. The open-concept layout seamlessly combines the living room and dining area, ideal for entertaining and family gatherings. Enjoy the elegance of granite countertops in both the kitchen and bathroom, complemented by modern finishes and updates throughout. An all-season sunroom invites you to relax and take in the stunning views of the lake, enhancing your connection to nature. The exterior of the home features a metal roof, a large shed that offers ample storage for a clutter-free outdoor space, and a driveway that comfortably accommodates up to four vehicles, making it convenient for family and guests alike. Embrace the cottage feel and enjoy the unique lifestyle this community affords, surrounded by natural beauty and tranquility. Located just minutes off the 401 in Innerkip and conveniently situated between Cambridge and Woodstock, don't miss this exceptional opportunity to make this charming property your new home! (id:60626)
RE/MAX Twin City Realty Inc.
79 Cormac Crescent
York, Prince Edward Island
This 3 bed, 2 bath rancher sits on a 0.6 acre lot in a quiet and peaceful Stanhope subdivision. Located just 25 minutes from Charlottetown and only 5 minutes from North Shore beaches and amenities, this property offers the perfect balance of convenience and coastal living. The single level layout is perfect for retirees or first time buyers alike. This home is for those looking for a peaceful retreat minutes from beautiful beaches while being close to the city. (id:60626)
Red- Isle Realty Inc.
28 Lakeshore Drive
Trent Hills, Ontario
Waterfront Opportunity on Rice Lake Over Half an Acre! Don't miss this rare chance to own a spectacular piece of waterfront property featuring 117 feet of shoreline on the Trent River, right at the tip of Rice Lake. Nestled on over half an acre, this lot offers endless potential. A one-bedroom seasonal cottage currently sits on the property, ready for your renovations or the perfect site to build your dream home or getaway retreat. Enjoy excellent swimming, boating, and fishing in a peaceful, natural setting. Whether you're looking for a summer escape or envisioning a custom year-round residence, this property is a true gem. Endless possibilities await! (id:60626)
RE/MAX West Realty Inc.
4308 35 Street
Lloydminster, Saskatchewan
Step into comfort with this thoughtfully designed ranch-style home, built in 2006 and offering true one-level living—no stairs, just simple, accessible space throughout. With 3 generously sized bedrooms and a spacious den that opens onto its own private deck, this home offers the flexibility to create the lifestyle you’ve been dreaming of.The primary suite includes a luxurious ensuite with a relaxing jetted tub, and a large walk-in closet secured by a solid wood door with a deadbolt—perfect for secure storage or peace of mind. It’s connected to the den by charming French doors with a pebble glass finish, adding both beauty and functionality.This home is heated and cooled by an efficient geothermal system with four individual zones. It's quiet, clean, and cost-effective—keeping you warm in the winter, cool in the summer, and free from the dust of traditional systems. (No gas service on the property.)A front bedroom or den with its own private entrance makes an excellent space for visiting guests, a caregiver, rental income, a home business, or Airbnb or even a creative studio. A convenient ¾ bathroom is located between the two front rooms—great for hosting or multi-purpose use.The heart of the home is the expansive kitchen, complete with custom hickory cabinets, a large walk-in pantry, broom closet, appliance garage, and garburator. Garden doors open to a spacious deck off the dining area—ideal for outdoor meals or enjoying the fresh air. A large island offers deep drawer storage and built-in outlets, while a bright window above the sink keeps the space light and airy.Outside, enjoy a low-maintenance yard with three separate decks for soaking up the sun or relaxing with a book. There’s a small garden area and a lovely selection of trees and shrubs, including two apple trees, a decorative crabapple, pin cherry, golden elder, ninebark, and six bordered flower beds with Quik-Kerb edging for easy care.The oversized single garage is set up for hobbies or proje cts, with built-in shelving, workspace, power outlets, and even a handy spot for a freezer. The stucco exterior, triple-pane titanium windows, and concrete driveway (accommodating up to three vehicles) make this home as practical as it is attractive.Located in a quiet, welcoming neighborhood, you can even enjoy watching local ball games from the comfort of your deck. With peaceful walking trails just steps away, this home offers a relaxing, community-centered lifestyle. (id:60626)
RE/MAX Of Lloydminster
728 Best Road
Quesnel, British Columbia
* PREC - Personal Real Estate Corporation. This bright and spacious 4-bedroom, 2-bathroom mobile home with a large addition offers plenty of room for comfortable living. Situated on 5 peaceful acres in the sought-after Ten Mile Lake area, the property is just a 10-minute drive from town, offering the perfect blend of rural tranquility and convenient access to amenities. The home features a basement, an extra family room, and generous natural light throughout. Outside, enjoy a lovely sundeck and established garden beds, ideal for relaxing or gardening. A perfect country retreat with town just minutes away! (id:60626)
Century 21 Energy Realty(Qsnl)
1615 Birch Island Lost Crk Road
Clearwater, British Columbia
Immaculate 1.05 Acre riverfront property with a fully renovated 3 bedroom 1 bathroom rancher style home. This home has been tastefully designed and remodelled inside featuring a custom kitchen that leads into the open concept dining & living room. Complete with 2 bedrooms at the front of the home with a custom finished bathroom & then the primary bedroom at the back with new skylight & river views from the large window. The basement is unfinished but clean & tidy with storage space & laundry. Enjoy the fully private yard with lilac hedges surrounding the entrance & the rest of the acre with lawn space, fruit trees, storage space, new fencing panels, & extra space that could be used for your ideas. Easy access to the rivers edge with a fire pit area and beautiful views. This home has been meticulously cared for and shows like new! Interior and exterior updates including new roof all completed over the last 3 years. Call today for an information package or private viewing. (id:60626)
Royal LePage Westwin Realty
1640 Ufton Court Unit# 316
Kelowna, British Columbia
Welcome to this beautiful 2-bedroom, 2-bathroom condo, perfectly located in the heart of Kelowna, offering a blend of convenience, comfort, and modern living. Step inside and be greeted by an open-concept layout, filled with natural light from large windows that showcase stunning views of the surrounding city and mountains. The spacious living and dining areas are ideal for relaxing or entertaining guests, with laminate flooring and contemporary finishes throughout. Galley kitchen with Appliances, ample counter space, perfect for preparing meals and hosting gatherings. Both bedrooms are generously sized, with the master suite offering a private ensuite bath for ultimate relaxation. The second bathroom is equally stylish, with double sinks and Tub/shower surround. Take advantage of the outdoor balcony, where you can enjoy your morning coffee or unwind in the evening while taking in the vibrant cityscape. With air conditioning and in-suite laundry, this condo offers the ultimate in convenience. The building itself offers secure entry, parking, and access to nearby amenities such as shops, cafes, parks, and the beautiful Okanagan Lake, all just a short walk away. Whether you're looking for a comfortable home or an investment property in one of Kelowna's most desirable locations, this condo has it all. Don't miss your chance to live in the center of it all—schedule your viewing today! (id:60626)
RE/MAX Kelowna
5 - 428 Queen Street W
St. Marys, Ontario
Pol Quality Homes is thrilled to announce the launch of a new pre-construction condominium project in St.Marys, now open for reservations! This development features beautifully designed one- and two-bedroom units. Features include: In-Suite Laundry, Hard Surface Countertops, Premium Vinyl Plank Flooring, One Exclusive Parking Space, Walking Distance to Local Amenities. This project presents exceptional opportunity for first time home buyers looking to enter the real estate market or investment opportunities, especially for clients seeking strong cash flow potential! Construction is already underway, with Phase 1 expected to be completed by Fall 2025. Secure your unit today and take advantage of this incredible opportunity. Contact us for more details or to schedule a consultation. (id:60626)
RE/MAX A-B Realty Ltd

