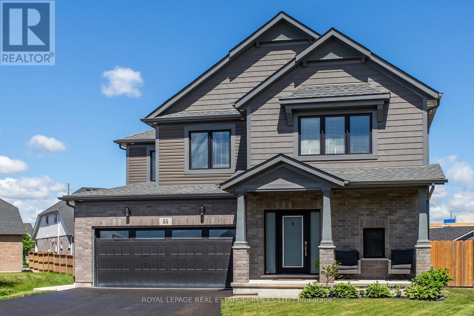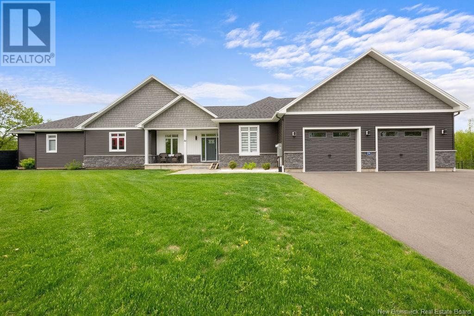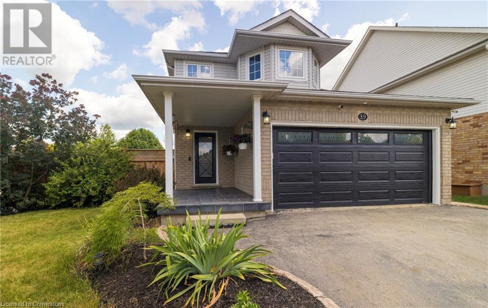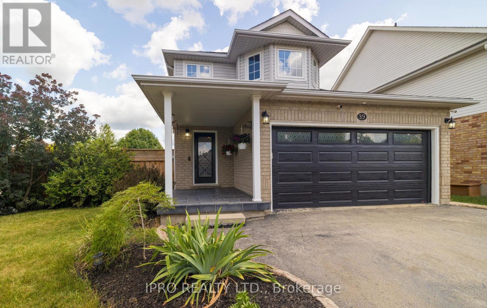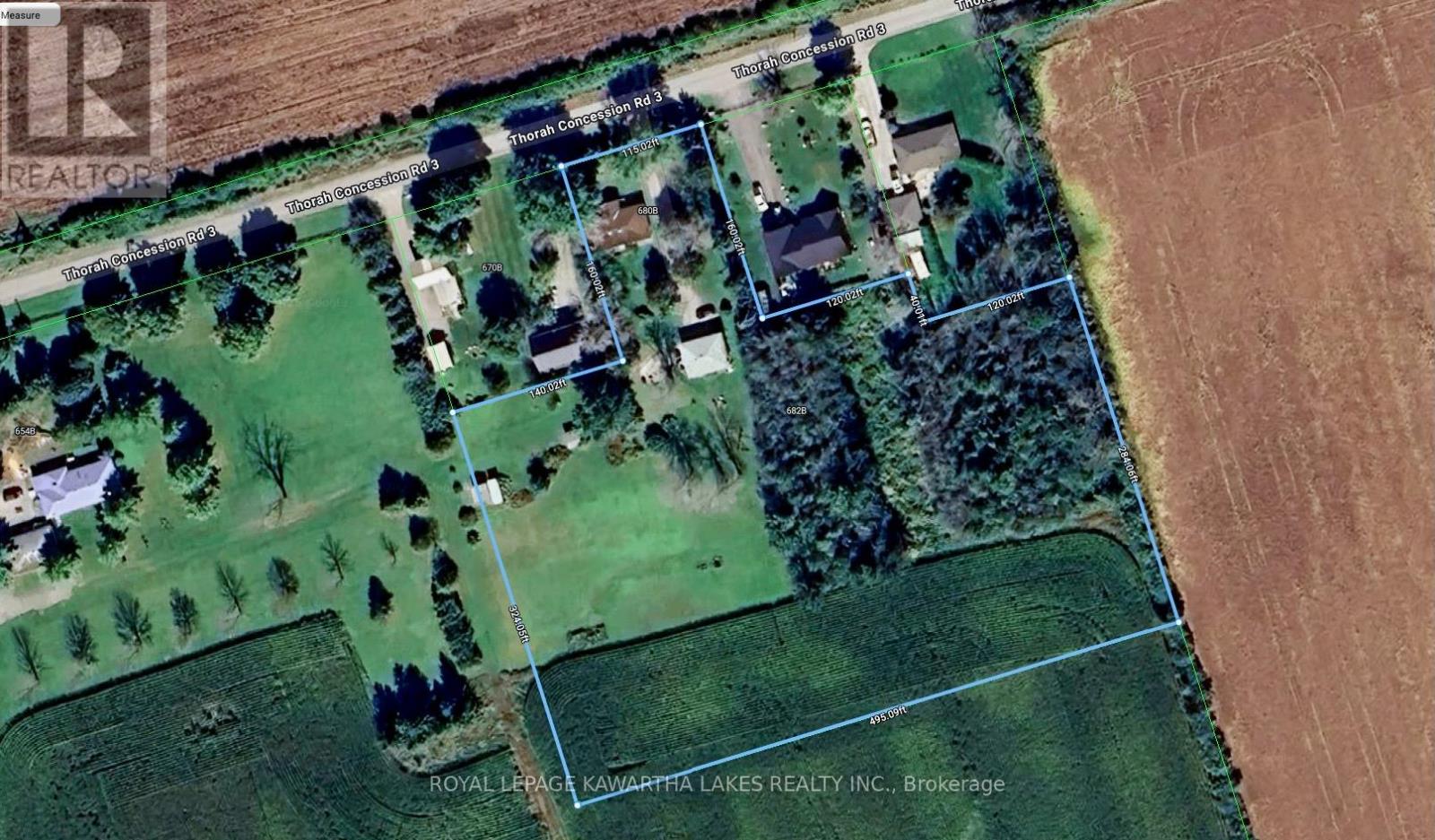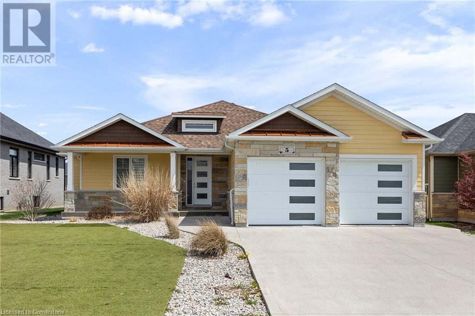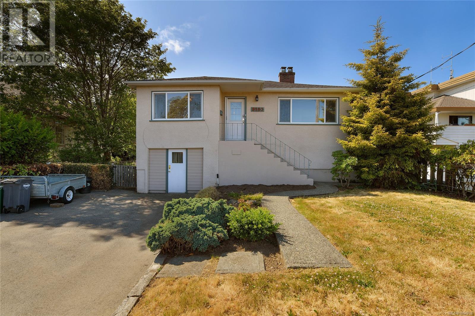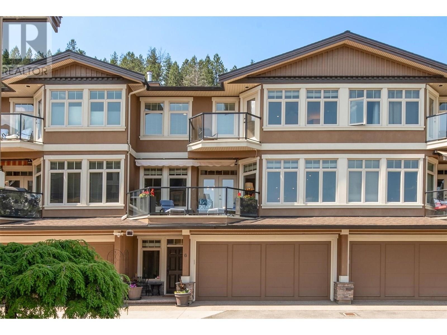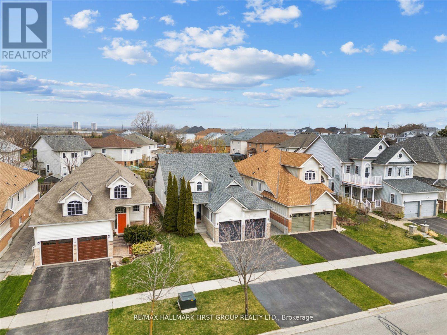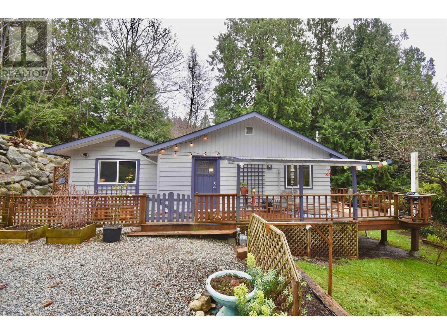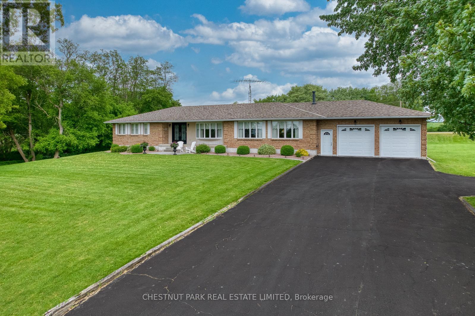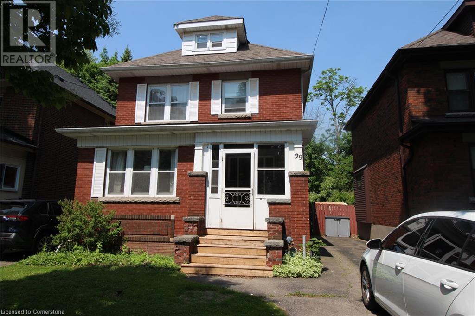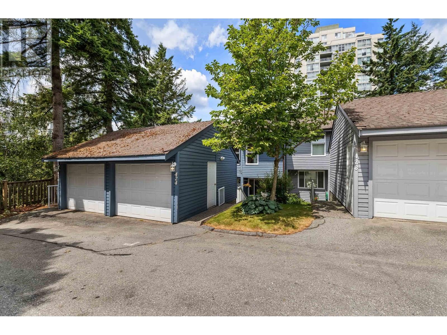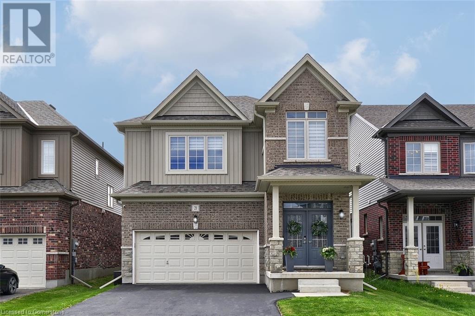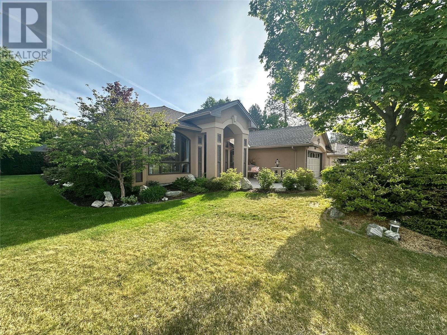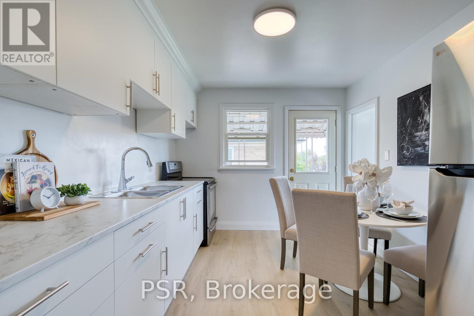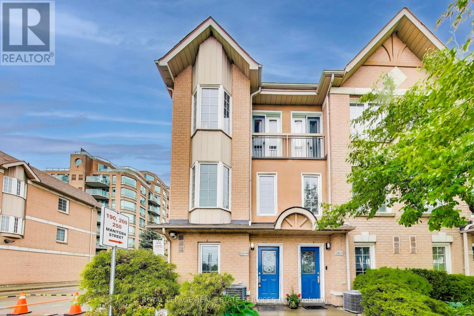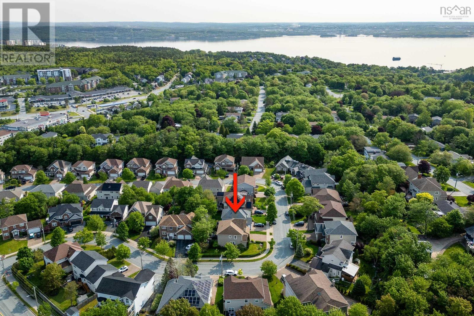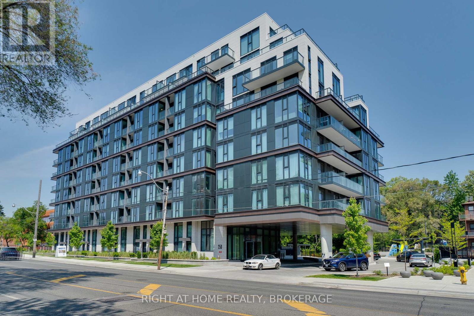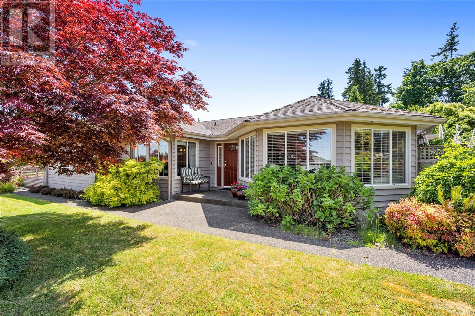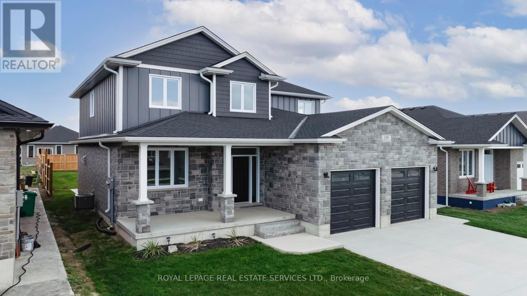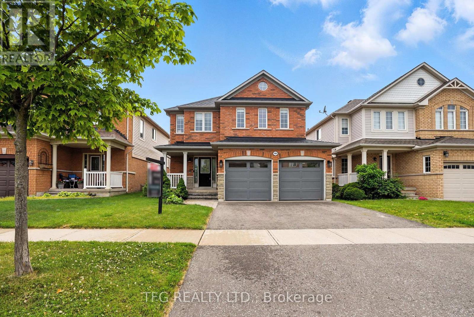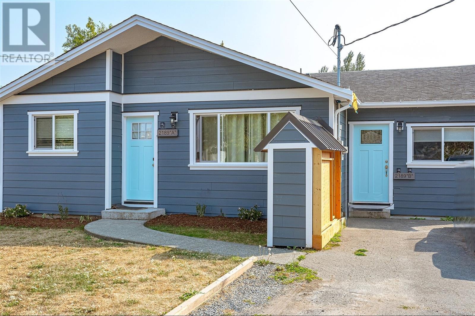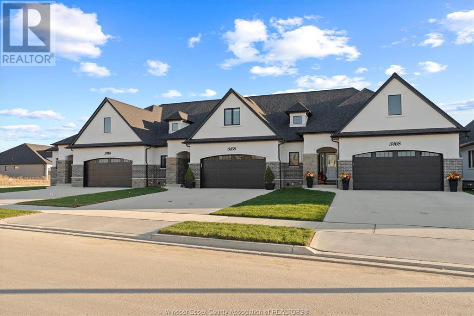55 Spruce Crescent
Welland, Ontario
Gorgeous 4 Bedroom Family Home, Fully Upgraded Inside And Out! The Main Floor Features High Ceilings, Bright Open Concept Kitchen With Custom Cabinetry, Large Island, Quartz Countertops, 5-Burner Gas Stove And 2 Built-In Wall Ovens; Living Room With Gas Fireplace Surrounded By Custom Built-In Shelves; Powder Room And Office/Den. On The Upper Level Are A Media Area, Primary Bedroom With His And Hers Walk-In Closets And 5-Piece Spa-Like Ensuite, 3 More Generous-Sized Bedrooms, 4-Piece Bath And Convenient Laundry. The Basement Has A Separate Walk-Up Exit, Upgraded From Standard Windows, Two Rec Room Areas, Exercise Area And Storage Cantina. Rough-In Is Ready For A 3-Piece Bath Or Kitchenette. Walk-Out To The Fully Fenced, Beautifully Landscaped Backyard With Manicured Lawn, Raised Garden Beds, Large Concrete Patio With Gazebo, Wood Burning Fire Pit With Seating Area, Large Insulated Shed And Children's Play Area. Please See The Included Attachment For A Full List Of Features And Upgrades. (id:60626)
Royal LePage Real Estate Services Ltd.
590083 Range Road 114
Rural Woodlands County, Alberta
Woodlands County Rural Beautification award recipient! This beautiful custom-built 5-bedroom, 3-bathroom bungalow is set on a peaceful and private 7.12-acre lot, minutes from town, offering the ideal retreat that cannot be seen from the road. The home welcomes you with a covered front deck leading to a grand entrance with a 14’ vaulted ceiling and a stunning stonework gas fireplace. Large windows throughout the home bring in an abundance of natural light. The modern kitchen features granite countertops and a large walk-in pantry, perfect for culinary enthusiasts. The luxurious primary bedroom includes a spacious layout, jacuzzi tub, walk-in shower, and a large walk-in closet. The fully developed walk-out basement is equipped with in-floor heating, a theatre room, wet bar, fitness room, and cold storage room, designed for entertainment and relaxation. Thoughtfully designed for accessibility, the home is wheelchair accessible. The 14x40 maintenance-free rear deck overlooks a beautiful water feature, ideal for hosting guests or enjoying nature.For those in need of exceptional garage and shop spaces, the property boasts a double attached heated garage, a triple detached 42x32 heated garage with a 3-piece bathroom, and an expansive 40x50 heated shop with 16-foot doors. The shop features amazing interior finishing, a 2-ton crane, 50 Amp RV outlets, a mezzanine, and a compressed air system. Additionally, the property includes a fenced garden with raised beds and an 8x16 greenhouse set up with power and water. Equipped with an electrical transfer switch and standby generator, this property ensures you are never without power. Every detail of this property has been meticulously maintained, making it a must-see for anyone seeking a luxurious home with exceptional garage and shop spaces. Embrace a life of comfort and convenience, surrounded by nature's beauty. (id:60626)
RE/MAX Advantage (Whitecourt)
29 Laforge Street
Shediac, New Brunswick
CUSTOM-BUILT EXECUTIVE BUNGALOW ON A DOUBLE LOT! Luxury awaits in this stunning 2021 executive bungalow, nestled on a quiet cul-de-sac in Shediacjust 15 minutes from Moncton. Inside, the open-concept living space features plenty of large windows and a gorgeous electric fireplace, setting a bright and inviting tone. The chef-inspired kitchen is a showstopper with a large island, quartz countertops, stylish backsplash, and a convenient walk-in pantry. The primary suite boasts a large walk-in closet and spa-like 4-piece ensuite, while the other side of the main floor offers two additional bedrooms and another 4-piece bath providing comfort for family and guests. The whole lower level is a 5' crawl space ensuring plenty of storage. The 30'x30' double attached garage has three overhead doors including a unique 6x7 side door adding extra practicality. Additional features include in-floor heating in ceramic tiled areas, screwed and glued engineered hardwood, custom blinds, pre-wiring for a generator hookup, built-in vacuum, and a constant hot water flow pump. Outside you'll find a newly paved driveway and fresh landscaping where you can entertain in style with a new on-ground pool, spacious surrounding deck, fenced yard, and a baby barn for extra storage. A separate outdoor-access 2-piece washroom adds convenience while enjoying the pool. This thoughtfully designed home blends elegance and functionalitydon't miss your chance to call it home! (id:60626)
Exit Realty Associates
39 Beardmore Crescent
Acton, Ontario
Welcome to 39 Beardmore Crescent in Acton! This beautifully maintained detached home delivers comfort, space, and character in a warm, family-friendly neighbourhood. With 3 spacious bedrooms and 2.5 bathrooms, it offers approximately 1,579 sq. ft. of above-grade living space that's been thoughtfully designed for everyday living. The main floor features a combination of hardwood and ceramic tile flooring, anchored by a cozy gas fireplace in the large, open-concept living room, ideal for both entertaining and relaxing. The eat-in kitchen offers ample cabinetry and walks out to a generous deck and private backyard, perfect for summer barbecues or quiet mornings. The partially finished basement includes heated flooring, creating a versatile space for a rec room, home office, or gym. A standout feature is the heated double-car garage, equipped with electric heat and an insulated garage door, making it a usable space year-round. The wide double driveway comfortably fits up to 6 vehicles. Located in a welcoming community close to schools, parks, shopping, and essential amenities, this home presents an excellent opportunity for families or individuals seeking a quiet and convenient lifestyle. (id:60626)
Ipro Realty Ltd
39 Beardmore Crescent
Halton Hills, Ontario
Welcome to 39 Beardmore Crescent in Acton! This beautifully maintained detached home delivers comfort, space, and character in a warm, family-friendly neighbourhood. With 3 spacious bedrooms and 2.5 bathrooms, it offers approximately 1,579 sq. ft. of above-grade living space that's been thoughtfully designed for everyday living. The main floor features a combination of hardwood and ceramic tile flooring, anchored by a cozy gas fireplace in the large, open-concept living room, ideal for both entertaining and relaxing. The eat-in kitchen offers ample cabinetry and walks out to a generous deck and private backyard, perfect for summer barbecues or quiet mornings. The partially finished basement includes heated flooring, creating a versatile space for a rec room, home office, or gym. A standout feature is the heated double-car garage, equipped with electric heat and an insulated garage door, making it a usable space year-round. The wide double driveway comfortably fits up to 6 vehicles. Located in a welcoming community close to schools, parks, shopping, and essential amenities, this home presents an excellent opportunity for families or individuals seeking a quiet and convenient lifestyle. (id:60626)
Ipro Realty Ltd.
B680 & B682 Concession 2 Road
Brock, Ontario
Unique Opportunity With This Property With Two Homes Set on a Serene Almost 4 Acres on a Quiet Concession Road, Just Outside of Town.Two Homes on This Property Each With Their Own Septic. One Home Offering 2 Large Bedrooms, a 3 Piece Washroom and Large Open Concept Living Room & Dining Room with Multiple Walkouts to Decks. The Other Home Offers 3 Bedrooms, Large Living Room, Good Sized Dining Room, and Eat-in Kitchen. Renovations needed.Outbuildings Include: Two Sheds (One Heated) and a Shipping Container For All of Your Storage Needs.This is a Great Project For Someone With Vision! Multi Family Property, Income Property, Renovate, Re-Build. The Possibilities are Endless! Come Experience Living in the Up-and-Coming Town of Beaverton, Close to All Amenities, Lake Simcoe, Dining, Parks, Schools, and the Harbour. 1 Hour to the GTA. (id:60626)
Royal LePage Kawartha Lakes Realty Inc.
Coldwell Banker - R.m.r. Real Estate
101 Rudy Avenue
East Zorra-Tavistock, Ontario
Stunning custom built R50 (solid cement) home located in a desirable neighbourhood. Features of this great home include, open concept main floor with a living room and a main floor family room with a gas fireplace, a spacious eat in kitchen with a walk out to your own private oasis, main floor laundry. The 2nd level offers 3 bedrooms or a 4th bedroom or a upper floor family room, plus an ensuite bath. The basement offers a spacious family room with a pool table, 3 pc bath, an office or 5th bedroom. There is also a basement walk up from the basement to the garage, ideal for a granny suite or if you wanted to make an income apartment. This home has been freshly painted, new carpet, some new lighting and so much more. With a home like this, there is no need to go to the beach. Private fully fenced rear yard featuring 18 x 36 inground pool, stamped concrete patio, pool shack bar, with a cement counter and phone and cable. This is one home you don't want to miss. All you have to do is move in and enjoy. (id:60626)
RE/MAX A-B Realty Ltd
1908 Bonnymede Drive
Mississauga, Ontario
Welcome to this affordable 3+1 bedroom, 2-bathroom backsplit in the heart of Clarkson. With nearly 2,000 sq. ft. of total living space spread across four levels, this well-maintained home offers comfort today and opportunity to personalize over time all for under one million dollars.The main level features a bright and spacious living room, along with a dedicated dining area ideal for both family life and entertaining. Original hardwood floors run through the main and upper levels, complemented by freshly painted walls in neutral tones, making the space clean, bright, and move-in ready.Upstairs, youll find three generously sized bedrooms and a full bathroom. The lower level adds fantastic flexibility with a fourth bedroom, a second full bathroom, and an additional living room perfect for extended family, a home office, or a private retreat. Down one more level, the basement features a large rec room, a dedicated laundry area, and plenty of storage space offering even more room to grow.Set in a welcoming neighbourhood known for its community feel and top-rated schools, the location is just steps from a bustling local plaza with grocery stores, shops, and essential amenities. Clarkson GO Station is just minutes away, making commuting downtown simple and stress-free.This home is an excellent opportunity for first-time buyers, growing families, or investors looking for solid value in one of Mississauga's most accessible and connected areas. With nearly 2,000 square feet of livable space, a family-friendly layout, and real potential to add value over time, this is a smart move in a prime pocket of the city. (id:60626)
Royal LePage Signature Realty
1101 Cameron Avenue Unit# 60
Kelowna, British Columbia
Location, location, location! This beautifully updated walk-out rancher sits on a rare creekside lot in Sandhaven—Kelowna’s premier 55+ gated community. Tucked into a quiet corner, this 3 bed, 2 bath detached home offers privacy, tranquility, and low-maintenance living just minutes from shopping, parks, and the hospital. Inside, you’ll find a bright, open layout featuring updates throughout! Including the kitchen with newer stainless steel appliances, granite countertops, and new flooring throughout. Enjoy peace of mind with a new roof, updated plumbing (Poly-B removed), and newer fixtures. The main floor includes a spacious primary suite with walk-in closet and ensuite, formal dining and living rooms overlooking serene green space, and a covered balcony steps from the kitchen—perfect for morning coffee. Downstairs, a large family room opens to an additional patio, offering ideal indoor-outdoor flow. The basement also features finished and unfinished storage areas. The third bedroom is perfect for guests, hobbies, or a home office. Outside, enjoy a beautifully landscaped tranquil setting backing onto the creek with an enclosed deck and lower level covered patio, a single garage, and access to community amenities including a heated pool and RV parking. This move-in-ready gem offers peaceful living without compromise—don’t miss your chance! (id:60626)
Royal LePage Kelowna
5 Fracas Court
Kingsville, Ontario
This home has surprises for your entire family! It features an entertainers main floor with an open kitchen/dining/living room. The kitchen features a large walk-in pantry, drawer microwave and has a large island for prep and entertaining. The living room has a beautiful gas fireplace and coffered 10 foot ceiling. You will love the engineered hardwood throughout the space. There are also 3 bedrooms, 2 full bathrooms and laundry room on the main level.. The Primary bedroom has French doors to the back deck area. The ensuite bath has a walk-in shower, large soaker tub and walk-in closet. The basement area has a media room with projector, multi-level seating and wet bar. Work out in your own gym with mirrors and sound system. This level also has a 4th bedroom and 3 piece bathroom. When you walk out onto your fabulous enclosed deck with wood burning fireplace and drop down screens you won’t be able to resist jumping into the inground sports pool. There is also a bar shed with 2 piece bathroom and outdoor shower. This home is perfect for an active family! (id:60626)
Peak Realty Ltd.
3180 Davin St
Saanich, British Columbia
OPPORTUNITY KNOCKS! Step into a world of charm and character with this delightful 1951, 4 bed, 2 bath home in the sought-after Gorge/Tillicum area. Boasting 1,626 sf of versatile living space on a sunny 5,750 sq ft lot, this well-loved home exudes warmth and comfort from the long-time owners. Original details like coved ceilings, hardwood floors and a cozy wood-burning fireplace add to the inviting ambiance. The spacious private back deck invites you to savor outdoor living surrounded by lush fruit trees and berry bushes and lots of space to plant your own veggie garden with established soil ready to plant! Conveniently located near amenities, schools, and Qu'Apelle park at your backyard, this gem offers easy access to transportation routes both transit and bike trails, shopping and more. With solid construction, heatpump, newer hot water tank and move-in ready condition, don't miss this enchanting opportunity to make this beautiful home your own and create lasting memories. DON'T MISS THIS ONE! (id:60626)
Newport Realty Ltd.
29 Dromore Crescent
Hamilton, Ontario
2 1/2 STOREY WESTDALE CLASSIC ON MATURE, TREELINED CRESCENT. AMAZING USE OF SPACE ALLOWS FOR7TH BEDROOM ON MAIN FLOOR. BSMNT APT W/KITCHENETTE, LUXURY BTH, LIVRM & WALK-IN CLOSET.ATTIC LOFT FEATURES MASTER BEDROOM. Main floor and above are vacant. One month to month tenant in the basement. (id:60626)
RE/MAX Escarpment Realty Inc.
4356 Beach Avenue Unit# 6
Peachland, British Columbia
Welcome to this exclusive collection of just seven semi-lakeshore townhomes, ideally located along the highly desirable Beach Avenue in Peachland. This beautifully maintained, one-owner home is quietly positioned at the back of the development, offering privacy while still capturing scenic lake views. The main floor features a bright, open-concept layout with a spacious living room and cozy gas fireplace, a dining area, and a well-appointed kitchen with stainless steel appliances, a gas stove, granite countertops, and an eating bar. A sitting area, laundry room, and access to a generous lakeview deck—complete with an awning for added shade and comfort—make this level ideal for enjoying the Okanagan lifestyle. Expansive windows throughout fill the space with natural light, and built-in NUVO speakers provide high-quality audio in the home. Upstairs, the spacious primary suite showcases lovely lake views and direct access to the upper deck. The elegant ensuite offers dual vanities with granite counters, a tiled shower, a soaker tub, heated floors, and a walk-in closet. A second bedroom completes this level. The lower level offers a welcoming family room with a gas fireplace, a wet bar, and access to a private backyard patio. A third bedroom and a full bathroom with heated floors complete this versatile space. A double garage provides ample parking and storage. Additional highlights include a radon mitigation system, low strata fees, and pride of ownership. Enjoy the sought-after semi-lakeshore lifestyle—just steps to the beach, waterfront walking paths, and Peachland’s vibrant shops and restaurants. (id:60626)
RE/MAX Kelowna
168 Whitby Shores Green Way
Whitby, Ontario
A rare opportunity to own a true bungalow in the prestigious Whitby Shores community, where single-level homes are few and far between. This beautifully maintained residence offers over 1,500 square feet of thoughtfully designed main floor living, making it an ideal choice for those seeking the comfort and convenience of a bungalow lifestyle. With 3 generous bedrooms, a spacious two-car garage with direct interior access, the home is as functional. Nine-foot ceilings and an open-concept layout enhance the bright, airy feel throughout, with a large kitchen and pantry at the heart of the home, perfect for both everyday living and entertaining. Lovingly cared for by the original owner, the home is completely move-in ready. The expansive unfinished basement offers endless potential for customization, whether you're envisioning a recreation space, a hobby area or just a lot of storage. Perfect for downsizers, small families, or anyone looking to simplify without compromising space or style. Located just steps from the waterfront, trails, a highly-rated school, parks, shopping, dining, the GO Train, and the Abilities Centre, this is an exceptional bungalow offering in one of Whitby's most sought-after neighbourhoods. (id:60626)
RE/MAX Hallmark First Group Realty Ltd.
776 Geddes Road
Roberts Creek, British Columbia
Charming and beautifully updated, this 2 bedroom, 2 full bathroom home in Roberts Creek offers modern comfort on a spacious ½ acre lot. The bright, open-concept layout features a fully renovated kitchen with stainless steel appliances and stylish finishes, flowing into the living area-perfect for entertaining. Both bathrooms have been tastefully updated for a fresh, contemporary feel. Enjoy outdoor living in the serene, private yard, on the 2 side wrap around deck, with mature trees and ample space for gardening. A detached wood shop provides the perfect space for hobbies or additional storage. Located in a quiet, neighbourhood, just minutes from beaches, trails, and all that Roberts Creek has to offer. Start your Coast Lifestyle today! (id:60626)
RE/MAX City Realty
7 - 120 Glen Manor Drive
Toronto, Ontario
Step inside this bright and beautifully updated 2-bedroom, 2-bath townhouse where comfort meets Beaches charm. The heart of the home is the modern kitchen, complete with quartz countertops and brand-new built-in appliances. The open-concept layout makes everyday living easy, with natural light pouring in and just the right amount of cozy. Upstairs, you'll find two spacious bedrooms and two bathrooms, both with access to their own private bathrooms. When its time to relax, head out to your private balcony, ideal for morning coffee, evening chats, or soaking up the sights and sounds of the world-famous Beaches Jazz Fest. The townhome also features a welcoming outdoor BBQ and sitting area, perfect for summer hangouts with family and friends. Tucked away in a prime location, you're just a 4-minute walk to the beach, surrounded by parks, shops, cafes, and all the charm the Beaches community has to offer. The neighborhood is also home to some of the top-ranked schools in the city, offering programs in both English and French immersion making it an ideal spot for families. This is more than a home its a lifestyle. Come see it for yourself! (id:60626)
Tfg Realty Ltd.
90 River Road
Leeds And The Thousand Islands, Ontario
Large ranch bungalow on 1.5 acres with views of the St. Lawrence River just 5 minutes outside the charming town of Gananoque. 3 bedrooms, 2 full baths with an additional 2 bedrooms on the lower level. Crafted with precision and care by its original owner, this 3000+ sq t home stands as a testament to enduring quality and thoughtful design. From the ground up, meticulous attention to detail is evident. the main floor has extra large living, dining, eat in kitchen and family room for excellent entertaining. The lower level offers additional space for relaxation and enjoyment, including a cozy family room and large games room. (id:60626)
Chestnut Park Real Estate Limited
141 Bass Line
Oro-Medonte, Ontario
Spotless move in ready home with elbow room for family and friends! This spacious bungalow has been meticulously updated from top to bottom, including new 30 year shingles (2014), vinyl siding, skirting, windows and doors (2015) central air (2023) natural gas furnace (2014 and a new blower motor 2019) and Generac (2019). The 1835 sq ft main level offers an eat in kitchen with access to the back deck with gazebo and natural gas hook up for your BBQ. A living room, family room with natural gas f/p, 4 bedrooms, a large laundry room and 2 bathrooms complete the main floor. Downstairs features a large rec room with another natural gas f/p, games area or flex space, and 800 sq ft of amazing storage space. The 100' x 220' lot is tastefully landscaped with low maintenance perennial gardens, stone walkways and retaining walls for a park like feel, and a large raised vegetable garden. The detached 36' x 20' garage/workshop has hydro and the 16' insulated garage door allows for RV's or boats. An oversized shed tucked in behind the garage has room for even more toys! Located in the sought after Marchmont school district, steps to Bass Lake, minutes to Orillia, this immaculate home is sure to please! (id:60626)
Century 21 B.j. Roth Realty Ltd.
29 Dromore Crescent
Hamilton, Ontario
2 1/2 STOREY WESTDALE CLASSIC ON MATURE, TREELINED CRESCENT. AMAZING USE OF SPACE ALLOWS FOR7TH BEDROOM ON MAIN FLOOR. BSMNT APT W/KITCHENETTE, LUXURY BTH, LIVRM & WALK-IN CLOSET.ATTIC LOFT FEATURES MASTER BEDROOM. Main floor and above are vacant. One month to month tenant in the basement. (id:60626)
RE/MAX Escarpment Realty Inc.
424 Lehman Place
Port Moody, British Columbia
Beautifully updated 3-bedroom, 2.5-bath townhome in the highly desirable Eagle Point complex in Port Moody. Offering over 1,700 square ft of functional living space, this home features new AIR CONDITIONING, a renovated kitchen with stone countertops, stainless steel appliances, and stylishly updated bathrooms. Enjoy spacious bedrooms, ample storage, and a private outdoor space perfect for relaxing or entertaining. Nestled in a quiet, family-friendly community with access to a pool and clubhouse. Walk to SkyTrain, shopping, parks, trails, schools, and Eagle Ridge Hospital-everything you need is just steps away. A rare opportunity to own a move-in-ready home in one of Port Moody´s most connected neighbourhoods! OPEN HOUSE July 26 2-4pm (id:60626)
Royal LePage Sterling Realty
688 Woods Edge Road
Strathroy-Caradoc, Ontario
A stunning bungalow in the highly sought-after Woods Edge subdivision of Mount Brydges, where small-town charm meets modern living. This beautifully maintained 3+1 bedroom, 3 bathroom home offers exceptional comfort and functionality, starting with a bright, airy foyer featuring an extended ceiling and transom window that flows seamlessly into the formal dining room. The open-concept living area features a cozy gas fireplace and tray ceiling and is open to the kitchen that impresses with quartz countertops, a walk-in pantry, gas stove, stainless steel appliances. Beside the kitchen there is a breakfast area leading out to a large sun deck with gazebo, natural gas BBQ hookup, and a fully fenced backyard. Hardwood floors run throughout the main living areas, with tile in the kitchen, bathrooms, and foyer for both style and durability. The main floor hosts a spacious primary suite with walk-in closet and luxurious five-piece ensuite, plus two additional bedrooms and a four-piece bath on the opposite side for privacy. Convenient main-floor laundry connects to the insulated, heated double garage featuring a natural gas heater, air purifier, and side entry. The fully finished lower level includes a fourth bedroom, office space, huge family room with projector and screen, and an infrared entertainment system. Outside, enjoy the hot tub, garden shed, fire pit, lawn irrigation system fed by a sandpoint well, and private yard backing mature trees. Located close to all amenities including parks, school, the arena, and the community center and just minutes from the 402, Strathroy and West London. (id:60626)
Century 21 First Canadian Corp
28 19977 71 Avenue
Langley, British Columbia
Beautiful duplex-style corner unit in Sandhill Village, Willoughby Heights. Over 1,600 sqft on 2 levels with 4 large bedrooms (master on the main), 17-ft vaulted ceilings, crown mouldings & new flooring on main. Open concept layout features SS appliances, granite counters, custom pantry, brand new stove, washer/dryer & garage springs. Private fenced yard filled with a beautiful garden full of flowers, side-by-side 2-car garage & bonus powder room. Located on a quiet dead-end street in a 31-unit complex, safe & ideal for families. Walk to schools, shops, transit & restaurants. Easy access to HWY 1 & Willowbrook Shopping Centre. Rare opportunity to own a spacious, well-maintained home in a sought-after area with flexible layout options, perfect for growing families or downsizers. (id:60626)
Real Broker B.c. Ltd.
53 Hampton Ridge Drive
Belleville, Ontario
If you are looking for a great quality home, then this is the place for you. These original owners ensured that the bones were taken care of first. The back living area & the kitchen was designed & built to be wider by 2 feet to accommodate the kitchen Island placement. The kitchen hosts Irwin Cabinets designed with drawers for easy access to the lower corners of storage areas. Hidden away below the sink is a kick plate vacuum that makes clean up easy. Along with the kitchen, is an open concept dining & living room. These feature a beautiful gas fireplace & large windows to view the gardens & the back deck. At the front of the house is a large office that allows for any professional to work from home. The insulated & drywalled double garage boasts an EV charging bay & epoxy coated flooring. The grand entry is a stunning introduction to the home. Notice the perfectly centred upper window cascading sun into the crystal chandelier, with the prismed double doorway & large entryway. It's an expectation of the experience that this home provides. The primary bedroom suite gives a true meaning to "luxury suite". It has many features that are only dreamt of. It features a coffee nook with a mini fridge & place to store coffee & supplies. Also, a large window overlooking the professionally landscaped garden, grants the space for a sitting area to take a quiet relaxing break & of course features an ensuite bathroom. This ensuite bath features a luxurious soaker tub, a double shower (yes, I did say double shower!) & two sinks - ready for any professional couple to get out the door in the morning. Of course, that primary bedroom suite features a large walk-in closet tucked out of the way so the large bedroom can be enjoyed. The upstairs also hosts another 2 bedrooms, a full bath & a separate smaller laundry room. All built to the standards that you will come to expect. There are so many more special that will surprise you. Book your showing today. (id:60626)
Exit Realty Group
60 Paul Rexe Boulevard
Otonabee-South Monaghan, Ontario
Welcome to 60 Paul Rexe Boulevard, the perfect family home in the township of Otonobee! Offering 4 generous sized bedrooms, all on the 2nd floor, each having an ensuite or semi-ensuite. The main floor offers an open concept kitchen with walk-out to the backyard, dining and living area plus an additional family room. A 2-piece bathroom and main floor laundry adds to the functional layout of the home. With 2735 sq ft of living space above grade, the full unspoiled basement with approved building permit for legal 2 bedroom apartment with side entrance, offers an opportunity of a further 1,280 sq ft, as your family needs change. What an opportunity to grow the equity in your home! Close proximity to the neighborhood park. A short distance to public transit, shopping and Highway 115 for those who commute. Do not miss the opportunity to move to the sought after, family-friendly, Burnham Meadows Subdivision! (id:60626)
Sutton Group-Admiral Realty Inc.
21 Gourlay Farm Lane
Ayr, Ontario
Welcome to 21 Gourlay Farm Lane in the town of Ayr. This beautiful home was built in 2022. Walk into an open concept where an 11 ft island for entertaining awaits. Kitchen has 1 1/4 quartz counter tops and gas stove. Living room area has added book shelves for storage and easy access when wanting to read and enjoy your gas fireplace. Make your way up to the hardwood stairs to 4 great sized bedrooms, along with a Jack and Jill and 2 ensuite bathrooms. Upstairs has extra under pad carpet. The backyard is finished with patio stones and is fully fenced for your privacy. (id:60626)
Coldwell Banker Peter Benninger Realty
3886 Gallaghers Grange
Kelowna, British Columbia
Don't miss the opportunity to own this meticulously maintained property in the sought after gated community of Gallaghers Canyon. This bright, and spacious 3-bedroom, 2.5 bathroom rancher, is situated on a large, private corner lot on a quiet cul de sac. With an abundance of natural light pouring in through large windows, this home offers a welcoming atmosphere and stunning views of the maturely landscaped, private backyard—perfect for outdoor entertaining or peaceful relaxation. This charming home has been immaculately cared for and updated over the years, including a new roof in 2017 and updated plumbing for peace of mind. The open and functional layout makes this home ideal for comfortable living. Located in a vibrant, outdoor enthusiast-friendly community, you'll have access to an array of fantastic amenities. The community clubhouse offers a pool, fitness center, and dedicated studio spaces for a variety of artists. Hosting a large event? There are also social gathering rooms available for residents to use! Just outside your door, enjoy a network of walking trails perfect for hiking and biking. For those who enjoy tennis or golf, the community also features tennis courts and two premier golf courses. This is more than just a home—it's a lifestyle. Schedule your viewing today and experience all that this remarkable property has to offer (id:60626)
Royal LePage Downtown Realty
707 1526 Finlay Street
White Rock, British Columbia
Welcome to a true oasis of luxury living at The Altus in White Rock! This almost new 2-bedroom, 2-bathroom home is designed to offer both comfort and elegance, featuring premium finishes and thoughtful details throughout. Enjoy the convenience of in-suite laundry, Bosch appliances, A/C, forced air and radiant floor heating, all set within an expansive space flooded with natural light w floor to ceiling windows. The generous west-facing patio is perfect for relaxing or entertaining while taking in the fresh coastal air. Residents also have access to world-class amenities, including a fully equipped private gym, spacious indoor and outdoor lounges, and a guest suite for visitors. 2 underground parking spaces. This is coastal living at its finest! OPEN HOUSE SAT May 10th 2-4 PM. (id:60626)
RE/MAX Colonial Pacific Realty
514 Krug Street
Kitchener, Ontario
Investor Alert! Triplex with Development Potential! This property is zoned RES-5, offering excellent potential to add more units on the massive 53FT x 176FT deep lot (drawing for a proposed 4-unit build with parking plan available). The property is separately metered, well maintained and offers 2 x 2 beds, 1 x 1 bed and plenty of parking. The upper unit is beautifully renovated and vacant, ideal for market rent or owner occupancy. The middle unit is currently rented at $1,800/month. All tenants are in good standing with no open claims. Updates include: furnace (2021), hot water tank (2019), driveway (2013), roof (2010), and windows (2003). Conveniently located across from a shopping plaza and close to Stanley Park Conservation Area, Walter Bean Trail, Idlewood Pool, splash pads, schools, transit, and major highways. A solid portfolio addition with long-term upside. (id:60626)
Psr
10 - 210 Manitoba Street
Toronto, Ontario
Welcome to Townhouse 10 at 210 Manitoba Street a beautifully updated executive townhome in the heart of Mimico, one of Etobicoke's most vibrant and fast-growing waterfront communities. This spacious 3+1 bedroom (or 4-bedroom) home offers 1,420 sq. ft of stylish living space plus 253 sq. ft in the finished basement thoughtfully designed and meticulously maintained for modern, turnkey living. The main floor features an open-concept layout ideal for both entertaining and everyday comfort. The recently updated kitchen boasts new stainless steel appliances, sleek quartz countertops, and a large island with seating that flows seamlessly into the dining and living areas. A gas fireplace adds warmth and ambiance, while sliding doors open onto a fenced, partially private backyard a perfect spot for enjoying morning coffee, summer BBQs, or quiet evenings outdoors. On the second floor, you'll find two generous bedrooms and a full bathroom with modern, high-end finishes. The entire third floor is a dedicated primary retreat, featuring a Juliette balcony, a luxurious 5-piece ensuite with a soaker jacuzzi tub and separate shower, and an adjoining room currently set up as a walk-in dressing room easily convertible to a fourth bedroom, office, or nursery. The fully finished basement adds valuable flexible space, complete with a 2-piece powder room, a dedicated laundry area, and direct access to the underground garage with two parking spaces a rare and convenient feature. This turnkey property is part of a quiet, well-managed community, with rear access to a shared garden space and close proximity to the lakefront, parks, trails, transit (Mimico GO), shopping, restaurants, and downtown Toronto. Whether you're upsizing, relocating, or simply looking for a beautifully finished home in a fantastic neighbourhood Townhouse 10 offers style, space, and convenience with zero compromises. Just move in and enjoy. (id:60626)
Royal LePage Real Estate Services Ltd.
48 Castlepark Grove
Clayton Park, Nova Scotia
Welcome to 48 Castlepark Grove an impressive 4+1 bedroom, 3.5-bathroom home perfect for families seeking both comfort & elegance. Situated on a quiet, prestigious street, this property offers a serene retreat while remaining conveniently close to all the amenities you desire. As you enter the grand foyer you'll be greeted by an abundance of natural light that floods the open living spaces, accentuating the freshly professionally painted interior and gleaming hardwood floors throughout. To the right, a large main closet, half bath, & access to your built-in double garage. To your left, a formal living room with vaulted ceilings & a formal dining room. Moving through the home, you reach the heart of the house: a beautifully appointed kitchen with granite counters, newly professionally painted wood cabinetry, including a pantry & dedicated workspace, that flows seamlessly into the breakfast seating area and 2nd living/family room with propane fireplace and access to the back deck & yard. Each of the 4+1 bedrooms is generously sized, providing plenty of personal space for everyone. The primary suite is a true sanctuary, featuring a luxurious ensuite bathroom with a soaker Jacuzzi tub & walk-in closet. The 2nd bedroom features vaulted ceilings & walk-in closet. 2 more well-appointed bedrooms, full bathroom, & laundry room complete the upper level. The walk-out lower level offers its owners the option of an in-law/guest suite, featuring a large bedroom, full bathroom, and 2 large living areas. Outside, the well-maintained yard offers a private oasis for outdoor activities. Other features to note are the 5 yr old fibreglass oil tank, 7 year old roof, and low operating costs highlighting the homes efficiency. The neighbourhood offers a friendly community with parks, trails, and top schools just steps away, plus convenient shopping, dining, and recreation. Don't miss your chance to own this remarkable property at 48 Castlepark Grove. (id:60626)
Red Door Realty
445075 Range Road 10
Rural Ponoka County, Alberta
Are you looking for some peace and quiet? This Spruce log home was constructed on site 2012/2013 on 95 acres and is tucked away in the trees just a short drive off HWY 611. Completely secluded and surrounded by your own private forest. This home has a large master bedroom with a 3 piece en-suite , his/her closets and garden doors to the covered front porch. The living room kitchen area boasts a beautiful stone fireplace with mantle and vaulted ceiling area nicely finished with pine V board. The kitchen has Oak cabinets, a stove top and an oven built into the cabinets. A 2 piece bathroom and laundry room finish the main floor. All the windows are double pained wood frame finished with metal exterior cladding. In the basement there are 2 more bedrooms, a 4 piece bathroom and a Rec room with walk out access to the yard. The basement is roughed in for in floor heat and has an on demand hot water system. Off the utility room there is a wood room with large metal dump chute. The home has a gas furnace system as well as a wood furnace both on separate thermostats that can help save on gas costs. The foundation was built with ICF blocks (Insulated concrete forms). Outside there is plenty of storage and shop space on the property. There is a 12 ft x 20 ft shed a 30 ft x 40 ft Quonset wired with welding plug and a 26 ft x 36 ft triple detached garage. In floor heat has been roughed in for heat in the garage with gas line in place. 2 separate water hydrants were run from the home one to the garden area and one to a future barn/stable area. These water lines were dug down 8 feet and placed in on crushed rock for drainage and to prevent freeze ups. The septic system is a tank with open discharge ran roughly 60 feet down the hill off the back of the property. Outside plug is wired off 2 separate breakers one for septic pump and one for future alarm. The well can be seen between the home and triple garage drilled in 2006 the water is excellent. A short walk north west of the h ome you can find 2 cabins and another pump house with separate well. These cabins were built in the 70s and are still in pretty good shape but could use some maintenance. This section of land has not been subdivided before and there are options for future developments through the county. Click on the 3D icon for a drone video. (id:60626)
Royal LePage Network Realty Corp.
27137 Highway 42
Rural Red Deer County, Alberta
Discover country living at its finest on this beautifully updated 10-acre property just minutes from town! This meticulously maintained 4-bedroom, 3-bath home, built in 1992, offers the perfect blend of privacy, comfort, and functionality. Surrounded by a fully treed perimeter, enjoy peace and seclusion just 5 miles from Penhold and 6 miles from Gasoline Alley—all on paved roads.Step inside to a spacious open-concept kitchen and dining area, ideal for entertaining. The fully renovated interior features triple-glazed windows, a high-efficiency furnace, and two 80,000 BTU high-efficiency fireplaces for year-round comfort. The expansive basement includes a built-in bar and an inviting entertaining space, along with one indoor hot tub, plus an outdoor hot tub for ultimate relaxation.Outside, you’ll find a large yard with a barn and multiple outbuildings—perfect for hobbies, animals, or extra storage. Beautifully maintained yard with developed flowers and trees. Massive 9X73 deck with and extra sitting area perfect for entertaining guest outside. Major updates include a brand-new septic system (2024), new well pump with a pitless adapter (2023), and a new pressure system (2022). The oversized garage provides ample room for vehicles and gear. (id:60626)
Cir Realty
73 51219 Range Road 195
Rural Beaver County, Alberta
For more info, please click on View Listing on Realtor Website. 25 mins east Sherwood park/ 45 downtown /airport Approximate; Quick access Wye Rd or Hwy14; Lindbrook store, gas station mins away; local outdoor pool; Approx 13 mins Tofield, hospital/ER, Tim Hortons, Subway, IGA. 2650 SqFt Raised Bungalow w/ unfinished walk out basement: 5 bedrooms + 3 baths all on main floor. Master bdrm east wing w his&her closets; his&her sinks, brand new walk in shower ensuite; upper deck + walkout access. 3 huge kids bdrms + bath on west wing; 5th spacious guest/nursery/office. Large open kitchen w wrap around island bar counters /dinning /living rm area; vaulted ceilings. Unfinished basement: another 2650 SqFt that walks out to ground level deck + bar. All new luxury vinyl flooring. Shop: infloor heat, 220V /100Amp, 7000lb hoist. Avery. Outbuildings, ponds, On municipal water/no hauling! Paved rd. Brand new Geo&H20 tank. New roof 8yrs ago. (id:60626)
Easy List Realty
724 - 250 Lawrence Avenue W
Toronto, Ontario
Luxury living at its finest in the prestigious Bedford Park neighborhood! This 1+1 bedroom condo was built by Greywood Developments, developers of the prestigious Landmark Ritz-Carlon Hotel and Residences! The kitchen features quartz counters, new high-end built-in appliances, and modern cabinetry. This light-filled corner unit has 9 ft floor-to-ceiling windows. The living space includes a large balcony/terrace, as well as views of the Douglas Greenbelt, ravine, and city skyline! The condo also includes a large bathroom, with a quartz counter top and plenty of storage. There's even laundry in the unit for your convenience! Two side-by-side underground parking spaces and one locker are also available with this unit. It's located just minutes from the hospital and Lawrence public transit. There are many other nearby amenities, including a Fitness Studio, Yoga/Stretch Studio, Meeting Room, Kitchenette, Co-Working Lounge, Ravine Lounge, Ravine Terrace, Rooftop Club Lounge, Entertaining Kitchen, Fireplace/Media Lounge, and Rooftop Terrace. The property is also close to renowned schools such as Havergal College Independent girls school, John Ross Robertson Jr. Public School, Glenview Elementary school, John Wanless Jr. Public School, and Lawrence Park Collegiate, with a short commute to Upper Canada College, fine dining, and transit, to name a few! (id:60626)
Right At Home Realty
910 Fairways Dr
Qualicum Beach, British Columbia
This bright and spacious 1914 sqft 3 Bed/2 Bath home is ideally located in the sought-after Eaglecrest Golf Course community. Set on a beautifully landscaped and fully fenced 0.20-acre lot, this stylish residence offers glimpses of the ocean and distant mountains, an abundance of natural light, and timeless upgrades including crown molding, wainscoting, and hardwood floors. Inside, you'll find a formal Living Room with oversized picture windows, built-in shelving, and a cozy natural gas fireplace—perfect for entertaining. The adjoining formal Dining Room features classic charm with hardwood flooring and a vintage-style wagon wheel chandelier. The open-concept Kitchen and Family Room area is both functional and welcoming, featuring ample cabinetry, a subway tile backsplash, a central island with a breakfast bar, and a window over the sink offering mountain and ocean views. A second gas fireplace adds warmth to the Family Room, where French doors lead to a private, covered patio framed by grapevines and skylights—an ideal spot for year-round relaxation. Step outside to enjoy the sunny, south-facing backyard complete with established gardens, a lawn, greenhouse, and storage shed. A private deck off the kitchen area offers a peaceful setting for morning coffee or al fresco dining with a view. The spacious Primary Suite includes dual closets and a beautifully updated 3 pc ensuite with dual sinks and a glass walk-in shower. Two additional Bedrooms, a full 4 pc Main Bath, and a dedicated Laundry Room complete the layout. Ideally situated just minutes from the Village Centre of Qualicum Beach and its picturesque beachfront, with Parksville and North Nanaimo only a short drive away, this is upscale coastal living at its best. (id:60626)
Royal LePage Parksville-Qualicum Beach Realty (Qu)
663 Denali Court Unit# 329
Kelowna, British Columbia
This stunning Dilworth Mountain walkout rancher boasts unparalleled Okanagan Lakeviews. Located on Denali Court, this ""picture perfect"" home checks all the boxes for Okanagan living. The quiet setting complements the perfectly designed interior and exterior. The main floor is an entertainer's dream, featuring a stunning island kitchen with concrete & granite counters, a gas stove, and ample cabinetry. Million-dollar views greet you from the kitchen, dining, and living rooms. The incredible great room offers modern paint, a vaulted ceiling, a gas fireplace, and generous spaces. The impressive primary ""lakeview"" bedroom includes a walk-in closet and a luxurious five piece ensuite with dual sinks, a soaker tub, and a shower. A large den completes the main level. Downstairs, discover two more bedrooms, a full bathroom, a huge rec-room. This level also provides access to a large covered deck, perfect for continued enjoyment of the views. This centrally located pet-friendly strata is minutes from beaches, golf, Kelowna's downtown core, recreation, and UBCO. It includes a double garage plus two driveway parking spaces. Discover your dream Okanagan lifestyle where luxury, convenience, and breathtaking views perfectly converge. (id:60626)
Sotheby's International Realty Canada
730 Keats Way
Waterloo, Ontario
Meticulously maintained and beautifully upgraded home with many recent improvements! 9 ft. ceilings and hardwood + ceramic tile throughout main floor. Spacious kitchen featuring quartz countertops, under cabinet lighting, travertine backsplash & plenty of storage space. Quality stainless steel appliances including gas range, new fridge with water & ice dispenser, OTR microwave & newer dishwasher. Inviting dinette area with walkout to composite deck & landscaped back yard with privacy fence. Spacious living and dining rooms featuring hardwood flooring + crown mouldings in dining room. Updated main floor bathroom and convenient main floor laundry with folding table and wall cabinets. Premium oversized stained maple railings, wide staircases, and upgraded lighting throughout. The spacious upper floor family room includes a built-in entertainment unit, gas fireplace and high vaulted ceilings, and is separate from the rest of the upper floor so you can watch TV late at night without disturbing the rest of the family! The primary bedroom features hardwood floors, deep double closet with interior lighting, ceiling fan, 9 ft. tray ceiling, and beautifully updated ensuite bathroom with oversized walk-in shower, 11 ft. high ceiling with a transom window, new luxury vinyl plank flooring and quartz vanity top. The skylight in the upper hallway allows for abundant natural light, and there is a convenient built-in desk at the end of the hall. There are 2 additional spacious bedrooms, with the front bedroom featuring a 12 ft. vaulted ceiling and bay windows. A 4 pc. bathroom with new quartz vanity top, acrylic tub & shower, and new luxury vinyl plank flooring completes the upper floor. The professionally finished basement offers a large rec room/games room with an office area at one end, upscale 2 pc. bathroom with ceramic tile floor, large workshop/storage/utility area. Additional features include newer central vac & water softener, vinyl storage shed, and gas line for BBQ. (id:60626)
RE/MAX Twin City Realty Inc.
139 Shearwater Trail
Goderich, Ontario
Wake Up to More Than Just a View Wake Up to a Lifestyle!I Nestled in the heart of Goderich, this Coastal Breeze residence offers the perfect blend of peaceful living modern convenience just a short walk to the beach or enjoy the coastal walking path at the end of your street. Brand-new park and dog park just around the corner perfect for a morning jog or afternoon stroll w kids. Plus, the best of Goderich's amenities, shops, schools, and parks.The Westridge model, the largest of The Coast collection. From the moment you step inside, you'll appreciate the seamless flow and thoughtful design. The home features:9-Foot Main Floor Ceilings that create an open, airy feel.Quartz Countertops in the kitchen and bathrooms, combining elegance with durability.Luxury Vinyl Plank Flooring for a modern, sophisticated touch.The open-concept living room, centered around a cozy gas fireplace with stylish shiplap, flows into the dining area and kitchen. A brand-new patio and large fenced-in backyard offer endless opportunities for outdoor enjoyment. The kitchen is perfect for both cooking and entertaining, with a spacious pantry and plenty of counter space.A mudroom off the kitchen includes a powder room, laundry area, and garage access. Plus, a private office at the front of the home provides a quiet work or study space.Upstairs, the primary bedroom is a true sanctuary, featuring a spa-like bathroom with coastal design elements and a large walk-in closet. Three additional spacious bedrooms and a second 4-piece bathroom complete the upper floor, offering ample space for family or guests.At The Coast in Goderich, youre not just buying a home youre investing in a lifestyle. Enjoy a slower pace of life, all while being close to everything you need. With the beach, park and dog park just a short walk away and a stunning home waiting for you, now is the perfect time to make this dream a reality. ** Photos of 3 bedrooms are virtually staged ** (id:60626)
Royal LePage Real Estate Services Ltd.
900 Ormond Drive
Oshawa, Ontario
Welcome to 900 Ormond drive in the sought after north oshawa community known for great schools and easy commuting. This large two storey brick 2288 sq ft 4 bed has been well maintained and is ready for new ownership.. Spacious in all rooms, 9ft ceilings ample parking for numerous vehicles. Tastefully designed and updated, large walk in and ensuite from primary bedroom. main floor laundry.. unfinished basement with great layout, rough in for bathroom and easy potential to add walkout due to the advantageous grading in the back yard. Close to any type of school required, french immersion, mainstream, catholic. easy drive to 407, 401, mass transit on street and close to all north oshawa shopping! Attractively priced property offering flexible closing and offers at any time. (id:60626)
Tfg Realty Ltd.
4507 4650 Brentwood Boulevard
Burnaby, British Columbia
Discover the pinnacle of luxury at Brentwood Tower 3, located in the bustling Brentwood neighborhood. This northwest corner unit offers 2 bedrooms, 2 bathrooms, a large den with closet and a spacious wrap-around balcony with sweeping views of Burrard Inlet, the mountains, and the cityscape. Residents enjoy exclusive access to first-class amenities, including a modern fitness center, Yoga room, sophisticated dining lounge, Business center, Multipurpose studio, Two guest suites, Music room and Concierge service. The unit also includes one premium EV parking space and a storage locker. (id:60626)
Real Broker
118 Hawkville Close Nw
Calgary, Alberta
A rare executive walkout in sought-after Hawkwood — with sun-drenched interior, mountain views, and an unbeatable location just steps from Crowfoot!This beautifully maintained 5-bedroom, 3.5-bathroom home offers over 3,500 sq ft of developed living space on a 167-ft deep, west-facing lot, with stunning sunset views from both the main floor and the primary suite.Ideally oriented for all-day natural light, enjoy east-facing morning sun through large front windows and expansive west-facing rear windows framing the Rockies and golden hour skies.The thoughtful 2-storey layout includes two spacious living areas, a formal dining room, and a bright kitchen that opens into a 300+ sq ft sunroom — the perfect retreat for relaxing or entertaining across three seasons.Upstairs, the primary bedroom is a bright private escape, complete with a 5-piece ensuite featuring heated floors, and both a walk-in and companion closet for practical, flexible storage.The fully finished walkout basement offers an oversized bedroom with its own ensuite — perfect for in-laws, teens, or guests — along with a large recreation area, wet bar, and pool table, ready for games, movies, or entertaining.Additional highlights include an extended driveway that fits 6+ vehicles, a double attached garage, landscaped front yard, dual furnaces, two hot water tanks (one recently replaced), central air conditioning, and central vacuum.Tucked away on a quiet cul-de-sac, you're also just a short walk to Crowfoot LRT, the YMCA, library, and all the shopping, restaurants, and amenities of the Crowfoot area.With space to grow, light to inspire, and views to fall in love with — this is the complete Hawkwood lifestyle package.Don’t miss your chance — book your private showing today! (id:60626)
Real Broker
42 Drake Landing Drive
Okotoks, Alberta
Built in 2011, this large family home boasts above grade sq footage of 2575 Sq feet, with a finished basement giving well over 3200 sq feet of total finished living space. close to playgrounds, and with easy access to Shopping, Recreation and schools, come see this home that backs onto the Okotoks pathway system. the home has some very nice upgrades as well as built in features that will help keep monthly costs low. first and foremost is the Furnace system, as this home a a One furnace with three thermostat controls. that keeps every level of the home warm in the winter and cool in the summer. the home has also had the insulation upgraded beyond R-50 another feature that will keep costs down. the lay out is warm and inviting, the dining room is spacious for large gatherings, and the basement is perfect for entertaining, as well as a fitness area. and for the upper floor, .. there are four very good sized bedrooms, with a master suite boasting a large walk in closet, big ensuite , with blue tooth sound system built into whisper quiet exhaust fan. with oversized triple garage, and a wrap around patio, this home checks allot of boxes!! call your favorite Realtor and book your own tour of this home. Please note, on Title it mentions Drake landing Home Owners association. although it is on title, the association never went active and has never charged any fees. (id:60626)
Royal LePage Solutions
46 Reigate Avenue
Brampton, Ontario
Detached On 50 Feet Lot !!!5 Bedroom 2 Full Washrooms Very Convenient Location Of Brampton Close To Public Transit ,Schools , Shopping and Highway 410.This Is House You Have Been Waiting For!!!! Very Modern With Open Concept Design, Great For Basement Income Or Extended Family. Spacious Bright Principal Rooms, Child Safe Area. Easy Commutes To The City And Close To All Amenities. You Don't Want To Miss This One! Attention First Time Homebuyers, Family Looking To Upgrade Or Investors. Come See This Stunning, Well Maintained, Detached, Nestled In The Most Desirable Family Friendly and Highly Demandable Madoc Community In Brampton! This Turn-Key Cozy Detached With 3+2 Bedrooms, 1+1 Kitchens, 2 Washrooms, With Finished Basement Complete With A Kitchen Is A Great Find! Easy-Maintenance, Offers Over 2,000 Sq. Ft Of Living Area. Main Floor Features A Open-Concept Layout, Kitchen With Quartz Countertops, Stainless Steel Appliances, Ample Pantry Space That Flows Into Modern Bright And Living And Dining Areas, Ideal For Entertaining And Family Gatherings. Main Floor Features Elegant Primary Bedroom With Built In Closet. The Remaining 2 Bedrooms Are Generous Sized, Including A 3 Piece Bathroom. The Finished Basement Includes Two bedrooms, Sitting Area Separate Kitchen & Private 3 Piece Bathroom. Fully Fenced Backyard To Relax With BBQ Area and in Ground Pool, Functional Floor Plan , Pot Lights, Soft Closing Cabinets. AAA Quality Material And Workmanship. True Modern Feel. This Prime Location At The Intersection Of Queen And Rutherford Offers Easy Access To Top-Rated Schools (Gordon Graydon Sr. P.S. H. F. Loughin Public School, Father C W Sullivan School), Century Gardens Rec Centre, And Shopping Hubs Like Bramalea City Centre & Centennial Mall. Quick Access To 401, 407, 410 And 20 Mins To The Airport. New 4 car parking driveway. A Must See! True Gem !!! (id:60626)
Homelife/miracle Realty Ltd
32995 14th Avenue
Mission, British Columbia
FANTASTIC BASEMENT ENTRY HOME with a 2 BED (family room could be 3rd bdrm) suite! Offering 5 bedrooms in total & 3 full baths, this home is loaded with upgrades: newer carpet in upstairs bedrooms & rec room, hardwood in living/family rooms, hall & stairs (2019), updated plumbing (2021), renovated baths (2019). The upstairs kitchen was redone in 2020 and features newer countertops, s/s appliances & walk in pantry. The living room has vaulted ceilings with lots of light. Other upgrades include updated blinds (2021), roof & deck membrane (2015), furnace (2002) & garage motor (2021). Step outside to a 24' x 12' newer sundeck, fully fenced yard w/ shed, double garage & extra-long driveway. PRIME LOCATION just steps to Centennial Park & Mission Leisure Centre - perfect for families or investors! (id:60626)
RE/MAX City Realty
12 Cumberland Street
Port Hope, Ontario
Welcome to 12 Cumberland Street, a quiet dead end street, in charming Port Hope! Nestled on a beautifully landscaped half-acre lot, this picture-perfect property offers the ideal blend of privacy, space, and curb appeal. The main home features 2 spacious bedrooms and 2 full bathrooms, combining classic character with modern updates. A detached double-car garage adds convenience and additional functionality, perfect for a workshop or extra storage. Surrounded by mature trees and lush greenery, this serene setting is just minutes from downtown amenities, parks, and the Ganaraska River. A rare opportunity to enjoy country-style living right in town! This lot has the potential for a detached secondary dwelling with municipal water available at the street. Buyer to conduct their own due dilligence. (id:60626)
Exit Realty Liftlock
2189a &2189b Amelia Ave
Sidney, British Columbia
This home has been thoughtfully upgraded for maximum efficiency and low maintenance, featuring a new roof, 200-amp electrical system, energy-efficient vinyl windows, durable siding, and modern doors—offering long-term savings and peace of mind. Unit A is ideal as an owner-occupied residence or rental. (AirBnB option) Unit B (built in 2021) features an electric fireplace. Enjoy spacious, south-facing fenced yards. Currently tenant-occupied with reliable renters who wish to stay, this property offers immediate income potential. Located near schools, beaches, trails, shopping, dining, YYJ Airport, and BC Ferries. A rare opportunity, don't miss this one! (id:60626)
Royal LePage Coast Capital - Sidney
543 Heddle Crescent
Newmarket, Ontario
This Sunfilled, Beautifully Maintained Semi-Detached Home Is Ideally Located On A Quiet Corner Lot In Stonehaven, One Of Newmarket's Most Desired Neighborhoods. The Versatile Second Level Offers 3 Spacious Bedrooms And A Large Den/Family Room That Can Be Easily Converted To A 4th Bedroom.The Bright Eat-In Kitchen Is Highlighted By New Butcher Block Countertops (2025), Stainless Steel Appliances And A Spacious Breakfast Area, With Brand New Cabinetry (2025) And A Walkout To A Deck And Fenced Backyard, Perfect For Summer Entertaining Or Everyday Living. The Entire House Features Brand New Laminate Flooring (2025) And The Kitchen Has Been Outfitted With Brand New White Soft Closing Cabinets (2025).The Entire Home Is Freshly Painted (2025) In A Modern, Colour Palette That Enhances The Home's Natural Light. Ready For Your Vision the Unfinished Basement Is A Blank Slate Waiting to be Transformed. Located In A Quiet, Family Friendly Street, This Home Is Close To Top Rated Schools, Parks, Trails, Shopping, Magna Centre, Short Distance To 404 And So Much More! (id:60626)
Real Broker Ontario Ltd.
3285 Tullio Drive
Lasalle, Ontario
The ideal family lifestyle layout awaits you in this brand new townhome built by Energy Star certified builder BK Cornerstone. The Brighton II model is a 2 storey offering 2600 sq ft of harmonious and functional living spaces with 1+2 bed, 3 baths. Natural light floods each space with 2 oversized patio doors leading to a large private covered outdoor space. This home features a primary suite w/ patio access & ensuite with dual vanity on the main floor. Powder & laundry off the front entry. 2 beds, 1 bath and a generous flex space upstairs, perfect for kids or visiting family! It offers the ideal kitchen for entertaining, showcasing custom cabinetry, quartz countertops and a mudroom off the garage entrance for additional storage or pantry items. Located in LaSalle's desirable Silverleaf Estates, with excellent schools nearby and minutes from the 401 and USA border. Please note: This is a model unit with added upgrades. Several to-be-built options are also available. (id:60626)
Realty One Group Iconic Brokerage

