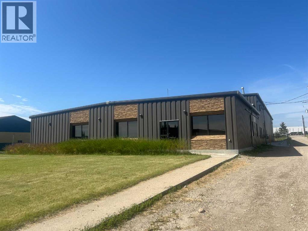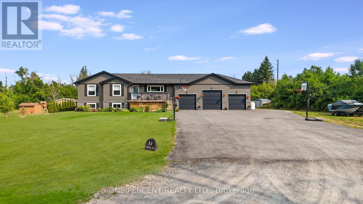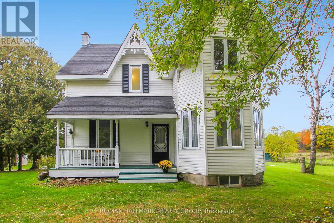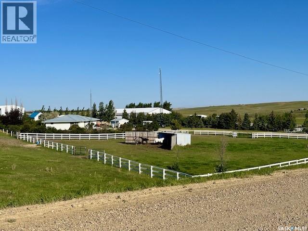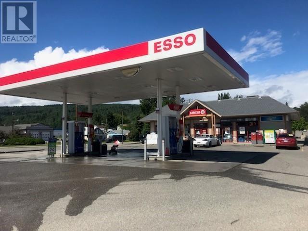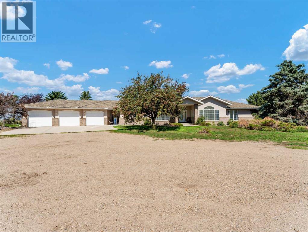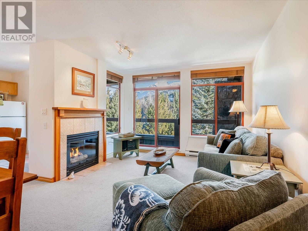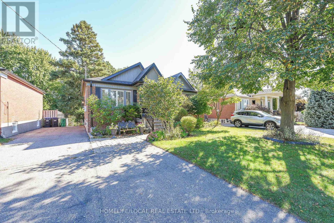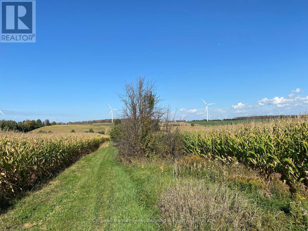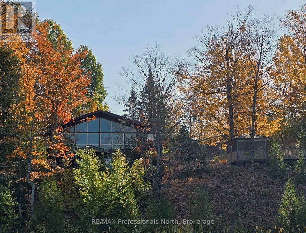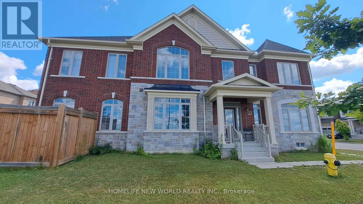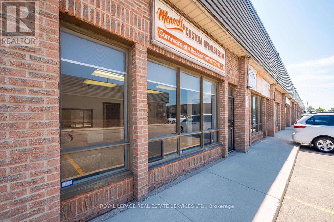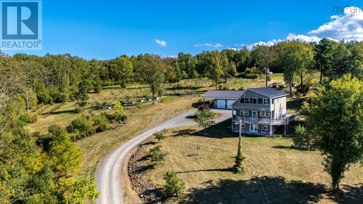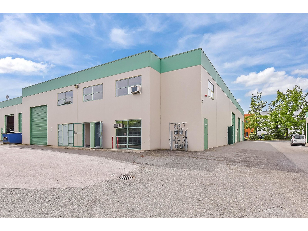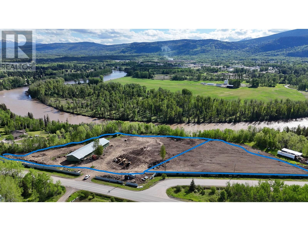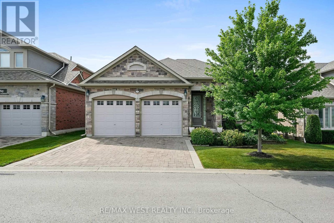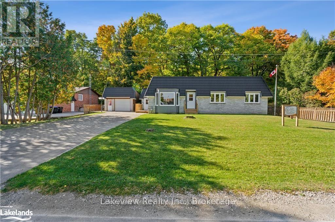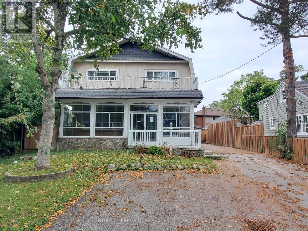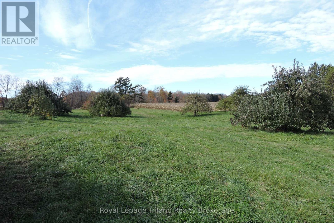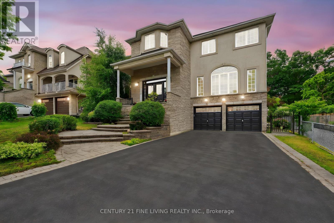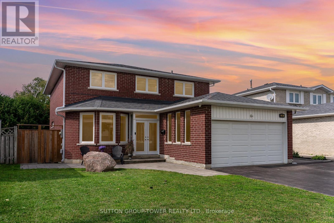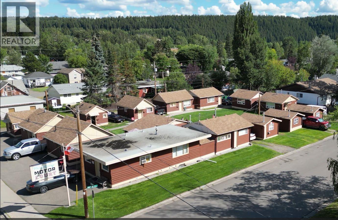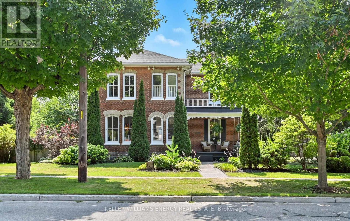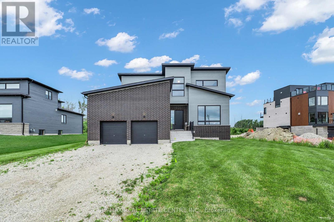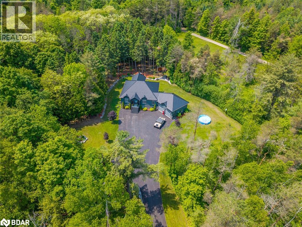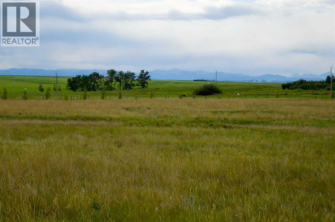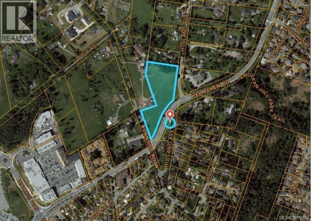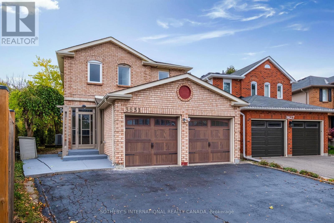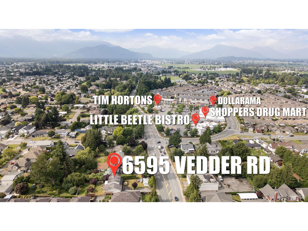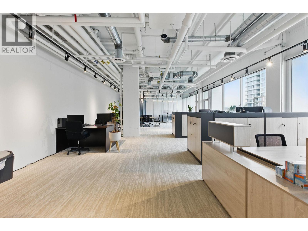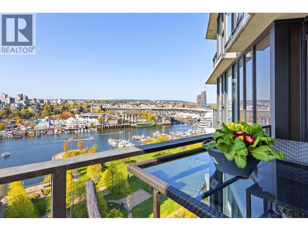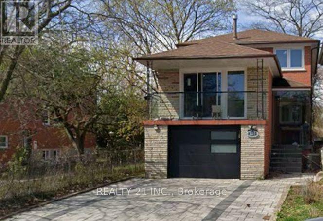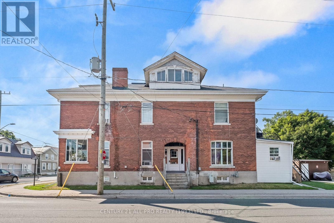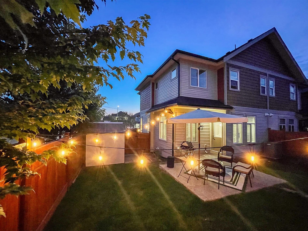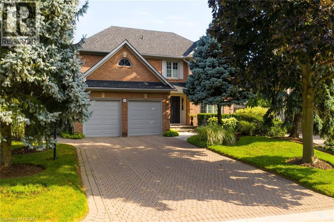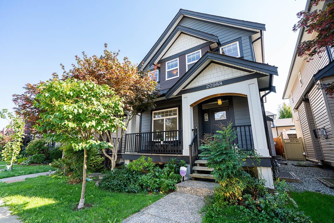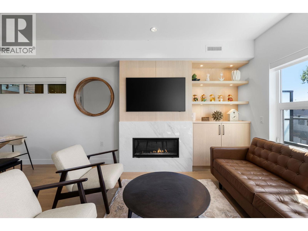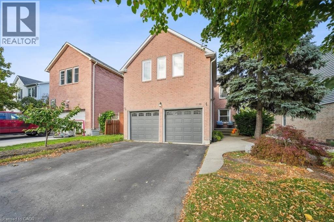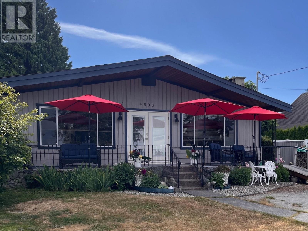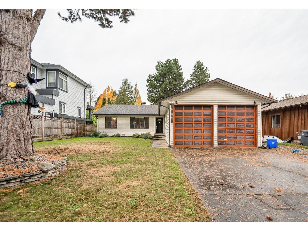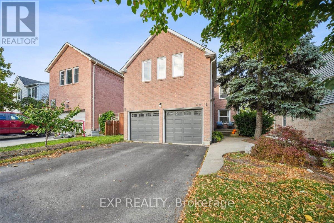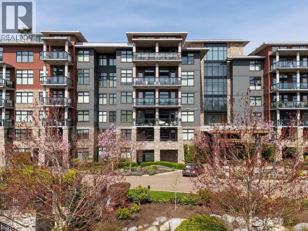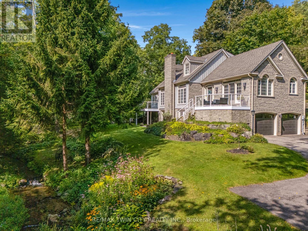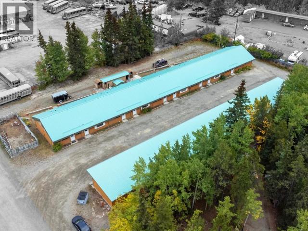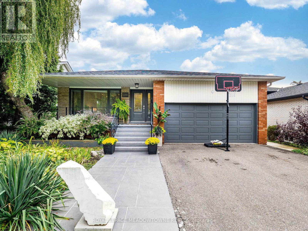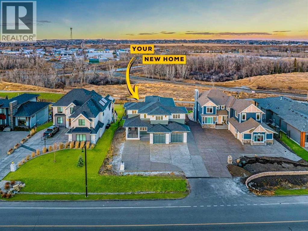308 56 Street
Edson, Alberta
This industrial building, situated on 1.39 acres in the Town of Edson, offers 10,729 sq ft of leasable space, making it an excellent opportunity for businesses seeking a strategically located facility. With great visibility to Hwy 16 and zoned C-2 Service Commercial, the property is ideal for a wide range of business uses. The building includes approximately 2,760 sq ft of office space, featuring a spacious reception area, 8 private offices, two boardrooms/staff meeting rooms, and two washrooms. The shop area offers 5 bays, each with 14 ft automatic doors, including one dedicated wash bay. Additional shop amenities include a staff room, foreman's office, parts rooms, a laundry room with full hookups and a wash sink, a private washroom, and mezzanine storage. Modern upgrades throughout the building include a 400-amp service with three-phase power, two newly installed furnaces with overhead vents, and air conditioning in the office area. The roof was recently upgraded, and the property is equipped with air compressor lines running throughout the shop. For parking, ample space is available for staff, and a fenced compound with secure parking leads directly to the shop bays, providing convenience for company vehicle storage. Recent updates also include new concrete aprons under the shop doors and improved drainage in the back alley, with a newly installed concrete swale. Whether you're looking for a space to expand your business or a strong investment opportunity, this property offers long-term potential for growth and returns. (id:60626)
Century 21 Twin Realty
31 Distillery Street
Kawartha Lakes, Ontario
Welcome to 31 Distillery Street a spacious and versatile property in the heart of Kawartha Lakes, ideal for families, hobbyists, and multi-generational living! This impressive home is set on a large, private lot in a quiet, friendly neighborhood, just minutes from town amenities, schools, and waterfront recreation. Inside, you're greeted by a bright, open-concept main floor featuring generous living and dining areas with large windows, updated flooring, and seamless flow perfect for entertaining or relaxing with family. The kitchen offers plenty of storage, prep space, and a walkout to your backyard paradise. Step outside to enjoy your private in-ground pool, expansive deck, and fenced yard perfect for summer fun, pets, and outdoor living. The lot offers plenty of green space for gardening, play, or future additions. One of the standout features is the oversized detached 3-car garage, fully powered and ideal for storing vehicles, boats, tools, or creating the ultimate workshop. A true bonus for car lovers, tradespeople, or anyone needing extra space. Downstairs, the finished basement includes a separate entrance, full bathroom, kitchenette, and spacious living area making it ideal for an in-law suite or future rental unit. Easily converted and ready for your personal touch. This home offers the best of both worlds: peaceful small-town living with room to grow, work, and play. Don't miss this rare opportunity to own a feature-packed property with endless potential in a thriving lakeside community! (id:60626)
One Percent Realty Ltd.
7232 Malakoff Road
Ottawa, Ontario
Flooring: Hardwood, Flooring: Carpet W/W & Mixed, Flooring: Ceramic, You Won't Want to Miss This 132 Acre Property with Century Farmhouse with Addition (1995) & 9 Box Stall Barn The Inviting Front Verandah leads into this Spacious Home Featuring Much of its Original Charm & Character including Front Door, Flooring & Trim, Tongue & Groove Ceiling, The Addition consists of Bright Open Concept Family Room, with Fireplace & Access to large deck,, Kitchen & Dining, Convenient 3 Pc & Laundry, Upper level has a Fabulous Loft, Perfect for Home Office & Spacious Bedroom, Original Home has Bright Living Room & 2 Bedrooms & 4 PC, & Upper Level has 3 Additional Bedrooms & 2 Pc, Many Out Buildings, 9 Box Stall Barn with Heated Tack Room & Water, 2 Standing Stalls Plus 4 Pony Stalls, Another Building with 2 Box Stalls & 2 Standing Stalls, Older Cattle Barn Used for Storage, The 132 Acres Property Consists of Appx 25 Acres Cedar,10 Acres Maple, Pasture, Fenced Paddocks, Mixed Bush.Appx costs/mo Propane $430 Hydro $287,Explornet $131,Shaw $120,HWT $57.36Quarterly. Insulated 9 stall barn, with heated tack room with hot & cold water, additional lower section has large feed room, large horse stall & 3 pony stalls. Small barn has 2 box stalls & 2 standing stalls with mangers. Older barn with water is currently used for storage, has 2 box stalls & a standing stall. Electrical in barns is up to code. Fields are all fenced and have been used for pasture for horses and cattle. 3 large paddocks, 1 small paddock & a small paddock suitable for a riding ring. As per sellers lawyer there is the possibility of 2 severances on this property SEE X9523591 for Home Rooms Sizes (id:60626)
RE/MAX Hallmark Realty Group
Cadrain Acres
Swift Current Rm No. 137, Saskatchewan
Horse lovers paradise on over 60 breathtaking acres! This is a dream acreage nestled in a serene coulee, a rare gem for horse enthusiasts, with a well developed yard, spacious home and top-tier equestrian amenities.This property is rich with water and picturesque views in every direction. Ride year round in 60x120' indoor riding arena complete with an attached heated barn, 3 stalls, wash bay, tack lockers, bathroom and 2 viewing areas. Multiple outbuildings for hay storage, equipment storage and smaller animals. Property divided into group pastures & private pastures as a way to separate horses. All with good corrals and fence and all with shelter and water bowls. The spacious open-concept 5 bedroom home has been meticulously cared for, designed to bring the outdoors in with expansive east facing windows that capture sunlight and scenery. Patio doors open to a large deck with ample room to entertain, feed & use the built in hot tub. This property is more than just a home or a yard, it's a lifestyle for those who love horses, fresh air and open skies. (id:60626)
RE/MAX Revolution Realty
RE/MAX Of Swift Current
285 Anderson Drive
Quesnel, British Columbia
Fully leased 2,700 square foot convenience store to a national tenant with a 7.2% CAP RATE on 0.6 of an acre (sale of land and building only). Circle K has occupied the property for over 20 years. The lease was just renewed for a further 5 years starting February 2025 through to February 2030. In place net income ($99,000.00/year) generates a 7.2% CAP RATE on asking price. For further lease details please inquire with listing agent. (id:60626)
Coldwell Banker Horizon Realty
11522 Eagle Butte Road
Rural Cypress County, Alberta
This home is ready for your final touches! Inside has been totally re-drywalled, primed and is ready for paint. It is ready for new flooring. Maintenance free brick exterior with an attached triple garage. The yard is surrounded with mature evergreen trees and has a 36 Zone U/G Sprinkler System. Entry into the property has steel locking gates to keep your property secure. There are 2 fenced pasture areas for your Horses. The yard also has a 60' x 130' Heated Shop with large overhead doors. Shop is broken into 3 different areas, including a corral setup for animals The evenings provide a breathtaking view of the City lights. This place truly needs to be seen to be believed! (id:60626)
RE/MAX Medalta Real Estate
207 8080 Nicklaus North Boulevard
Whistler, British Columbia
Located in the prestigious Nicklaus North community, this immaculate 2-bed, 2-bath condo offers beautiful mountain views and stunning end-of-day alpenglow. The bright, open-concept design maximizes space and natural light, creating a warm and inviting atmosphere. Step outside to enjoy golf at Nicklaus North, outstanding Nordic skiing, and scenic biking trails. Just steps away, enjoy one of Whistler´s best patios, a top-tier restaurant, and the golf clubhouse. When not enjoying it yourself, short-term rentals are allowed, providing an excellent investment opportunity. A true four-season getaway-schedule your private viewing today! (id:60626)
Whistler Real Estate Company Limited
570 Exbury Crescent
Mississauga, Ontario
This charming and updated brick bungalow offers classic appeal with modern touches. The main level features beautifully refinished hardwood floors and neutral paint tones, complemented by elegant chair rail moulding in several rooms. The generous kitchen and breakfast area boast slate flooring and a walk-out to the backyard perfect for morning coffee or outdoor dining. The fully finished, drywalled basement adds valuable living space with an additional bedroom and a flexible recreation area, ideal for a home office, gym, or media room with cozy gas fireplace and built-in bookcases. Enjoy entertaining year-round with tiered backyard decks for summer gatherings and a cozy indoor rec area for cooler months. A perfect blend of comfort and functionality! (id:60626)
Homelife/local Real Estate Ltd.
1315 Concession 8 Concession
Kincardine, Ontario
Approximately 94 agricultural acres for sale in Bruce County west of Highway 21, between Tiverton and Port Elgin that consists of approximately 65 acres cropland (believed to be Elderslie Silty Clay loam but buyer will need to verify) , approximately 25 acres mixed hardwood bush and approximately 4 acres Environmentally Protected (EP) zoning along 2 small creeks that cross the property. Sellers wish to sell to a buyer who will qualify for a surplus farm dwelling severance. Upon an accepted Agreement of Purchase and Sale with the severance as a condition, the sellers will commence the severance application to allow the home, small workshop and approximately 3 acres (not part of the approximately 94 acres listed) to be retained by the Sellers. This is not only an acreage of cropland and bush but the property still has history of the original farm. There is an easy central access laneway, from the concession to the back of the farm that crosses the 2 creeks and passes by the original home's location where the partial barn foundation remains with a healthy grove of Pine trees and possibly an old dug well near the foundation. The current home to be severed is located on the north west corner of this farm. Excellent opportunity for a buyer or buyers who are looking to diversify their operations by adding to their crop acreage and enjoying a bush for wood management or recreational enjoyment. Crop rotation of soybeans and corn has been tenant managed. Possession will be determined when details of severance is available and buyers, sellers and tenant have determined an arrangement for the crops. Phased-in assessment information (2025) includes the entire farm as the listed property has not been assessed separately. There are no windmills on the listed property. (windmills in photos are on near-by properties).Sellers will consider selling land and home, see X12474852, as long as sellers may continue to live in the home for as long as they wish at free rent. (id:60626)
Coldwell Banker Peter Benninger Realty
1943 Essonville Line
Highlands East, Ontario
Tucked away on beautiful Esson Lake, this private four-level backsplit offers deep water off the dock, incredible lake trout fishing, and several miles of clean, navigable shoreline to explore. This deep, clean lake is a true gem for those seeking peace, water recreation, and nature at their doorstep. The main level features a bright, open-concept layout with soaring cathedral ceilings, an upgraded kitchen, and wall-to-wall windows showcasing stunning full lake views. A cozy wood stove adds warmth and character, and there is direct access to a lakeside outdoor kitchen perfect for entertaining. Upstairs, you'll find a spacious primary suite with ensuite, a second bedroom, and a convenient 2-piece bath. The lower level includes another guest bedroom, office space, a 3-piece bath with laundry, and a utility room. The walkout basement offers a full rec room with pellet stove and opens directly to the hot tub deck overlooking the water. Enjoy evenings in the screened gazebo with panoramic lake views. An oversized two-car garage with workshop adds year-round functionality, and the finished loft above is ideal for a gym, art space, or yoga studio. Located just minutes from Wilberforce for essentials like groceries, LCBO, gas, and dining, and only 20 minutes from the Village of Haliburton where you'll find additional amenities including healthcare services, restaurants, shops, and schools. This is a rare opportunity to enjoy complete privacy and comfort on one of Haliburton County's most desirable lakes. (id:60626)
RE/MAX Professionals North
2 Falconridge Terrace
East Gwillimbury, Ontario
attach floor lay out, Conner home, open-concept layout, 9 foot high on ground floor, Minutes drive to Hwy 404, Go station, Costco, Upper Canada Mall, shopping, parks, schools (id:60626)
Homelife New World Realty Inc.
17 - 7171 Torbram Road
Mississauga, Ontario
Operating continuously since 1978, this established upholstery business has built an exceptional reputation across the Greater Toronto Area for craftsmanship, reliability, and long-standing client relationships. Specializing in custom residential furniture and large-scale commercial projects, the companys diverse portfolio includes work for restaurants, food courts, banquet halls, casinos, malls, and private designers. Nearly five decades of experience and brand recognition make this a trusted name in the trade community. The sale includes the business name, logo, website and domain, long-standing business phone number, client database, and established vendor and supplier relationships. Also included are all industrial equipment, sewing machines, hand tools, fabric stock, foam, batting, and custom furniture frames, with a detailed inventory list available. These assets enable immediate continuation of services without additional investment. The business operates out of a fully owned industrial unit of over 2,000 sq ft with a bonus mezzanine. The unit features a front showroom with glass windows, a private office, two washrooms, and a rear truck-level roll-up garage door with a man door. Front and rear parking are available, and the unit is located within a professionally managed industrial complex near major highways including 401, 410, 427, Pearson Airport, offering excellent accessibility for clients and deliveries. The business and property are debt-free with no liens, loans, or leases, providing a clean and seamless transfer. All previous employees have retired, so there are no payroll obligations or staffing liabilities. This turnkey operation includes a long-standing brand, strong industry reputation, complete operational infrastructure, and a fully equipped workspace. Ideal for upholsterers, designers, or trade professionals, it offers the opportunity to acquire both an established business & its industrial premises in a prime Mississauga location. (id:60626)
Royal LePage Real Estate Services Ltd.
280 Welch Road
Forest Hill, Nova Scotia
Welcome to 280 Welch Road perched atop the south mountain with stunning views of Blomidon! This artisan farm of 6 acres hosts superfood berry bushes, nut trees and would be a perfect home for its next buyer looking to enter the farmer's market lifestyle, an ideal place to create and craft, build and continue a home based business in the niche market of jams and jellies, or utilize the fully equipped commercial kitchen on the lower level of the home with its epoxy floors, easy to clean Trusscore, stainless steel compartment sink and washer, and more. The detached double, wired garage w workshop and double carports offers plenty of space for the working equipment of this boutique farm. Recently upgraded with corrugated metal raised garden beds, this sloping land offers fantastic drainage, the field is planted in wide rows to allow tractor access. The signature home is a bonus. (id:60626)
Mackay Real Estate Ltd.
403 17665 66a Avenue
Surrey, British Columbia
Versatile small business office and warehouse. Presently 2348 sq.ft. of office on two levels. 1175 sq.ft. of existing warehouse space with grade level loading. Separate entrances are ideal for two different businesses making purchasing more affordable. Seller may assist with secondary financing making it easier to purchase with a lower down payment. Convenient central location with easy access to Hwy 1, Hwy 10, Hwy 15, Fraser Hwy and the South Fraser Perimeter Road. Abundance of parking-both on street & visitor. (id:60626)
Sutton Group-West Coast Realty
3471 Old Babine Lake Road
Smithers, British Columbia
6.04 acres with a 7500 sq. ft. building. If the buyer wishes to purchase the neighboring 2.2acre vacant lot the seller will entertain a package deal. The main shop is 7,500 sq ft. (50’ by 150') with a cement floor, metal cladding and metal roofing and with an insulated office up front and with cold storage, a mezzanine and an insulated shop at the back (1,600 sq. ft.). The seller is currently in phase two of an environmental audit (McElhanney is working on it). The Regional District of Bulkley Nechako will work with a buyer to find the best zoning for their need. Bring your ideas to the table. * PREC - Personal Real Estate Corporation (id:60626)
Calderwood Realty Ltd.
29 - 109 Ridge Way
New Tecumseth, Ontario
Welcome to 109 Ridge Way.. Simply stunning lifestyle bungalow with panoramic south facing views Of the golf course, pond and rolling hills. virtually maintenance free adult lifestyle community. From the moment you walk into this stunning bungalow with a breathtaking views, you will Be Amazed at the incredible finishes and attention to detail this home has to offer. On a premium Lot. To Many upgrades to List Must Been Seen To Believe. Quality finishes throughout, including 9 ft ceilings, 8 ft doors, smooth ceilings, gourmet kitchen, quartz countertops, oversized custom island, built in stainless steel appliances, 6 burner gas stove, walk/in pantry with cupboards and a Custom Counter Top, custom fireplace and mantel, 5 inch hardwood floors throughout both levels. Main floor laundry. Main Bathroom and Basement Bathroom Have Heated Floors, Lower level offers a Finished multi use space With a second fireplace and a Walkout to the Covered Patio Overlooking the Golf Course, ample storage, cold room, 3rd bedroom. Bright and sunny throughout. This home must be seen in person to be appreciated. (id:60626)
RE/MAX West Realty Inc.
3914 Rosemary Lane
Innisfil, Ontario
Discover this beautifully transformed bungalow in the serene countryside of Innisfil! Completely renovated with nothing but the best of materials chosen. Most recently , a fully developed basement that has been thoughtfully designed with a separate entrance & 1 bedroom. Ideal for a upscale inlaw apartment with access to a portion of a very private back yard. This home features all-new flooring, pot lights, trim, and ceilings, plus the cozy warmth of both electric and gas fireplaces. A fully new designed kitchen stands out with sleek new countertops, a spacious island, and high-end appliances. Near all windows and doors have been replaced, PLUS a new metal roof with a 50-year warranty ensures lasting protection. The basement has been thoughtfully upgraded with new heat ducts and pot lights, adding comfort and flexibility. Step outside to enjoy the new hot tub, freshly built front and side decks, and a fully fenced, landscaped backyard for extra privacy. The home also boasts state-of-the-art water systems, including a new pressure tank, hot water tank, reverse osmosis, filtration, water softener, and UV light, all installed in late 2022. Plus, enjoy deeded access to a shared private beach with a dock and boat launch for just $150/year, offering a perfect slice of lakeside living without the high taxes! Located just minutes away are top dining options like Avenue Friday Harbour for authentic Italian dishes, Fishbone Kitchen + Wine Bar for seafood and fine wines, and Parisienne Patisserie & Bistro for irresistible pastries and brunch. For a more relaxed vibe, visit the Dirty Oar Public House, or dine in style at the Lake Club Restaurant. Nature lovers will appreciate The Nature Preserve at Friday Harbour with its scenic trails, while Big Bay Point is perfect for waterside relaxation. Golf enthusiasts can tee off at The Nest Golf Club, a nearby 18-hole course. This home seamlessly blends country charm with modern upgrades and unbeatable convenience don't miss out! (id:60626)
Lakeview Realty Inc.
80 Main Street
Markham, Ontario
Property Is Designated As Heritage. Live On Prestigious Main Street Unionville. One Of A Kind Unbelievably Large 5 Bedroom Home*** On A Huge 50 X 162.6 Lot*** Basement With Extra Kitchen, Living Rm & 2 Bdrms*** Steps To Hwy 7, Bus Other Amenities*** Highly Convenient* Mins To Unionville GO, Hwy 407 & Hwy 404 & Top Schools, Shopping And Mercedes, BMW, Honda Showrooms. (id:60626)
Century 21 King's Quay Real Estate Inc.
180 King Street E
Kingston, Ontario
Stunning Family Home in the Heart of Sydenham Ward. This charming home, built in 1934, offers over 3,000 square feet of living space and is perfectly located within walking distance of downtown, City Park, the hospitals, live theatre, and the waterfront. Enjoy the convenience of city living, or unwind in the privacy of your own 20x19 composite deck, surrounded by privacy fencing. The main floor welcomes you with a spacious foyer that leads to generously sized principal rooms, including a cozy living room with a gas fireplace. The kitchen features heated tiled floors, adding an extra touch of comfort. A beautiful family room with large windows overlooking Gore Street provides plenty of natural light, and a convenient two-piece bath completes the main level. Upstairs, you'll find three bedrooms and a den. The second-floor bathroom is equipped with heated floors for added luxury. The principal bedroom, located on the third floor, is a true retreat, complete with its own ensuite bath for ultimate privacy. The fully finished basement offers additional living space, including a rec room, laundry area, and another two-piece bath. With a double detached garage and a stamped concrete driveway, this home blends historic charm with modern amenities, offering a truly unique property in one of the most desirable locations. Currently a family home but easy conversion to high end student home with 7/8+ bedrooms. (id:60626)
RE/MAX Finest Realty Inc.
Pt Lot 15 Con 1 Main Street N
Norwich, Ontario
DEVELOPERS TAKE NOTE: 4.69 ACRES, LOCATED IN BURGESSVILLE, FRONT PORTION ZONED R1 AND REAR PORTION ZONED A2, THE ENTIRETY OF THE PROPERTY IS DESIGNATED IN THE OFFICIAL PLAN AS SETTLEMENT AND IS ELIGIBLE FOR DEVELOPEMENT, BEAUTIFUL LOCATION. survey completed, spring 2025 for an exact lot size with frontage and other lot line measurements. (id:60626)
Royal LePage Triland Realty Brokerage
46 Cumming Drive
Barrie, Ontario
Welcome to this beautifully appointed executive stone and stucco home, ideally located in Barries prestigious Ardagh Bluffs community. Backing directly onto the protected 500-acre Ardagh Bluffs Nature Reserve, this property offers the perfect blend of luxury, privacy, and natural beautywith direct access to miles of scenic walking trails right from your backyard. Offering nearly 4,000 square feet of finished living space, including over 3,000 square feet above grade, this home is designed for both comfortable family living and stylish entertaining. The main level features rich hardwood flooring, pot lights, and a bright, open-concept layout. The family room, complete with a gas fireplace, flows seamlessly into the chef-inspired kitchen with stone countertops, stainless steel appliances, a large island with breakfast bar, and a walk-in pantry. Upstairs, youll find four generously sized bedrooms, including a spacious primary suite with upgraded ensuite, huge walk in closet and private office. The fully finished basement includes large 'look-out' windows and a walk-out to the garage, making this ideal for an in-law or nanny suite, or as a private space with income potential. Architectural features like vaulted ceilings, custom built-ins, a main-floor den, and floor-to-ceiling windows make this home truly special. A rare three-car tandem garage and multiple walk-out points add flexibility and function throughout. Step outside into your own private oasis featuring a large in-ground pool, hot tub, pergola, manicured lawns, and multiple stone patios which is an ideal setting for summer entertaining or peaceful evenings at home. With recent upgrades including new flooring and a completely redesigned gourmet kitchen, this home offers the best of modern living in one of Barries most sought-after neighbourhoods. (id:60626)
Century 21 Fine Living Realty Inc.
293 London Road
Newmarket, Ontario
A Must See 4-Bedroom, 4-Bathroom, 2-Kitchen Home Located In The Heart Of Newmarket. This Beautiful Fully Renovated Home Offers Over 3000 Sqft Of Finished Living Space. Main Floor Showcases Open Concept Family Room, Dining Room And Kitchen Area, French Door Walkout To Back Deck And Backyard Oasis, Large Office/Living Room With French Doors For Privacy, Main Floor Laundry With Side Door Entrance, 2 Pc Washroom, Large Marble Like Ceramic Flooring Throughout And Enclosed Entrance With Direct Access To/From The Garage. Central Vacuum With Kick Plates In The Kitchen And 2nd Floor Hallway. Upstairs You Will Find A Large 20'6"X11'11" Primary Suite Complete With A 3 Pc Ensuite And Walk-In Closet, 3 Additional Generously Sized Bedrooms, 4 Pc Bathroom And Hardwood Flooring Throughout. The Basement Is Ideal For Entertaining With A Full Kitchen, Large Open Concept Rec Room, 3 Pc Bathroom And Cozy Fireplace, Along With Ceramic Flooring Throughout And Plenty Of Storage. The Exterior Of The Home Features: Resort Like 14'x34' Saltwater In-Ground Pool (2020) With Waterfalls, Pool Lights, Pool Safety Cover For The Off-Season, Solar Cover And Rocky Pool Cover Reel; 11'x14' Gazebo With Skylight And Ceiling Fan Light Fixture; Outdoor Kitchen With Gas BBQ, Sink, And 2 Refrigerators; Recessed Soffit Lights And Security Cameras (Perimeter Of The House); Exterior Electrical Plugs; Interlocking And Extended 6 Car Driveway. Ideally Located Near All Amenities And Hospital. (id:60626)
Sutton Group-Tower Realty Ltd.
867 17th Avenue
Prince George, British Columbia
Wow, this cash cow turn key motel currently has a 10% ROI as operated with excellent potential to increase revenues. Owner occupied and managed since 1972, it is absolutely immaculate, and centrally located close to Prince George's downtown core and Lheidli T'enneh Memorial events park. The Prince George Motor court has 14 stand-alone cabins/units and a caretake/manager suite generating approximately $17,000 revenues per month with about only $4600 per month in costs. Excellent potential to increase revenues as room rates have not been changed in many years or could be converted to a long term rental property with similar numbers. Ask for proforma to view various business scenarios and choose your path to prosperity. Share sale only. (id:60626)
Maxsave Real Estate Services
27 Columbus Road E
Oshawa, Ontario
Welcome to 27 Columbus Road East, originally known as The Manse, a beautifully restored Victorian Century Home that seamlessly blends historic charm with modern comforts. Steeped in history and character. Inside, you will find original hardwood floors carried throughout, soaring 10-foot ceilings on the main floor, and elegant 12-inch baseboards that reflect the craftsmanship of a bygone era. Every detail has been thoughtfully preserved and enhanced, allowing this home to retain its timeless appeal while offering the functionality of todays lifestyle. The heart of the home is the renovated gourmet kitchen, appointed with a Wolf stove and vent hood, dramatic 12-foot vaulted ceilings, a cozy fireplace, and a walkout to the backyard retreat. Generous principal rooms create a warm and inviting flow, perfect for both intimate gatherings and entertaining. Large windows bathe the interiors in natural light, highlighting the homes architectural character and refined finishes. Upstairs, the spacious bedrooms continue the theme of light and elegance, offering comfort and serenity. Outdoors, the property transforms into a private oasis: a resort-style deck and salt water pool with pool house and change room, a tranquil pond with walking bridge, and extensive gardens that surround the home in natural beauty situated on a 132 x 264 foot lot. The mature landscaping frames the property, providing an idyllic setting to enjoy peaceful mornings or host family and friends. This residence stands as a rare offering in todays market, showcasing timeless craftsmanship alongside thoughtful updates. A rare opportunity to own a piece of history 27 Columbus Rd is more than a home; its a story brought to life. Located In The Hamlet Of Columbus Minutes To Brooklin and the 407 & 412 Interchange. (id:60626)
Keller Williams Energy Real Estate
119 Sladden Court
Blue Mountains, Ontario
This spectacular detached luxury home is a showstopper located in the highly sought-after master's Enclave in Lora Bay. Fully upgraded from top to bottom with beautifully curated finishes that flow from room to room, this home offers the ultimate in luxurious living. Perched on a premium large sized lot, this home backs onto the golf course and boasts stunning views of Georgian Bay. The spacious living room features 20 ft high ceilings making it the perfect place to relax and unwind after a long day. The primary bedroom is a true retreat, with a 5-piece ensuite and walk-in closet. The main floor office can double up as an extra bedroom, providing added flexibility and functionality. Two guest bedrooms on the second floor are complemented by a full 4-piece bath and a spacious loft area, perfect for lounging. (id:60626)
RE/MAX Real Estate Centre Inc.
7070 93 Highway
Tiny, Ontario
Exceptional Family Home on 5 Acres! This custom home is designed with families in mind, situated on a beautiful private, treed 5-acre lot! Built in 2014, this home perfectly blends modern amenities with the tranquility of natural surroundings. Step into the beautifully designed open-concept main floor, which boasts a spacious kitchen complete with a convenient walk-in pantry. The abundant natural light fills the area, creating a warm and inviting atmosphere enhanced by elegant hardwood flooring and a cozy fireplace.Thoughtfully designed for family life, the spacious main floor laundry and mudroom provide seamless access to the insulated attached double car garage, featuring oversized doors, a loft deck for extra storage, and an electric fireplace for added comfort. The garage also includes a dedicated panel for your generator, ensuring you have everything you need for convenience and peace of mind. Each window offers breathtaking views of nature, making every room feel serene and welcoming. Outdoor living is a dream with the covered back porch, an entertainer's paradise featuring a sauna, hot tub, fire pit, and expertly placed armor stone. The paved driveway provides easy access to the house, while the cleared back portion of the property is perfect for a workshop or additional outdoor projects. Enjoy the best of both worlds with quick access to Highway 400, allowing you to relish peaceful country living while staying connected to urban amenities. The fully finished basement further enhances this property with two additional bedrooms, a family room, flex space, and a 3-piece bathroom. Don't miss the chance to make this exceptional home your sanctuary - a perfect retreat for families and outdoor enthusiasts alike! Schedule your viewing today! (id:60626)
Sutton Group Incentive Realty Inc. Brokerage
530 Ave W
Rural Foothills County, Alberta
Commanding panoramic views of the Rocky Mountains, this extraordinary 145-acre parcel captures the very essence of Alberta’s landscape — where the rolling foothills give way to timeless western horizons. Every direction offers a postcard view, from sunlit peaks to vast open pasture, making this a truly remarkable canvas for your dream estate, private ranch, or country retreat.Currently serving as open grazing land, the property features rich native grasses and gentle topography well-suited for horses or livestock, offering both beauty and practicality.Set in the heart of cowboy country, this land enjoys a rare balance of tranquility and accessibility. Ideally located just minutes from High River, Longview, and Okotoks, and only 35 minutes to South Calgary, it provides seamless access to the city while preserving the quiet rhythm of rural life. Excellent schools, shopping, and healthcare facilities are all within easy reach.Utilities border the property, and a drilled well is already in place, offering a head start on future development. Whether your vision is a refined country estate, working ranch, or strategic investment, this land delivers an unmatched combination of setting, scale, and mountain backdrop.The purchase price does not include GST; if applicable and the Buyer is not a GST registrant, GST shall be remitted to the Seller’s lawyer on or before Completion Day. Access by permission only. (id:60626)
Sotheby's International Realty Canada
3876 Holland Ave
Saanich, British Columbia
Presenting the opportunity to purchase 4.23 acres of A-1 Zoned bare land within the municipality of Saanich, BC. This gently sloping piece of land has been used for cattle grazing for approximately 60 years and no other use to date. Located at 3876 Holland Ave. and the corner of Burnside Rd. W and Helmcken Rd. the property allows for two separate access points. There is an enclave of Gary Oak trees at the north of the property allowing for a private residential home building site, as well as buildings and structures for agricultural use. The property is in close proximity to Hwy. 1 offering fantastic access both north and southbound. Please contact listing agents for further details. (id:60626)
Nai Commercial (Victoria) Inc.
3631 Cherrington Crescent
Mississauga, Ontario
Welcome To 3631 Cherrington Crescent, A Beautifully Renovated Home (October 2025) Offering Exceptional Space, Style, And Comfort. Set On A Premium Corner Lot, This Property Features A Large, Deep, And Beautifully Landscaped Backyard-bigger Than Surrounding Lots-with A New Deck Perfect For Entertaining. Inside, Enjoy A Bright And Spacious Main Floor With A Living Room, Formal Dining Area, And Family Room With Fireplace, All Centered Around A Modern Kitchen With Built-in Appliances. Upstairs, The Primary Bedroom Impresses With Two Large Walk-in Closets And A Spa-like 5-piece Ensuite, The Upper Level Has Laundry. The Finished Basement Adds Versatile Living Space With A Rec Room Featuring A Second Fireplace, An Additional Bedroom, Secondary Laundry Room, And Plenty Of Room For Relaxation Or Work. Complete With A New Driveway, Two-car Garage, And Extensive Updates Throughout, This Move-in-ready Home Offers The Perfect Blend Luxury And Family-friendly Design In A Highly Sought-after Neighborhood. (id:60626)
Sotheby's International Realty Canada
6595 Vedder Road, Sardis South
Chilliwack, British Columbia
Opportunity Knocks in One of Chilliwack's Fastest-Growing Corridors! This well-maintained split-level home sits on a spacious lot with endless potential. Featuring 4 bedrooms, 2 bathrooms, and multiple living areas, there's plenty of room for family life or rental income. The home is solid and functional, with tons of potential to personalize or hold while values rise. The property is designated Medium Density in the OCP, making it a prime candidate for future townhouse or apartment development. Located just steps from schools, shopping, transit, and the Vedder River trail, and neighboring a 41-unit strata, this is both a smart home purchase and a strategic land play. Live in it, rent it, or plan for what's next "- this is an opportunity you don't want to miss. * PREC - Personal Real Estate Corporation (id:60626)
Select Real Estate
315 5508 Hollybridge Way
Richmond, British Columbia
Prime SW corner retail/office unit in Richmond's rapidly expanding Oval Village. This brand-new second-level space sits above ground-floor retail, offering seamless access via stairs and elevators. Expansive ceiling heights and floor-to-ceiling glazing ensure exceptional visibility, fronting T&T Supermarket and high-traffic Hollybridge Way. Features include a generous 700 SF patio and three dedicated parking stalls. Strategic location, minutes from the city centre, Skytrain, YVR Airport, and Vancouver. RCL3 zoning permits a diverse range of retail uses, making it an excellent opportunity for owner-users. Contact us today for further details. (id:60626)
Faithwilson Christies International Real Estate
1902 455 Beach Crescent
Vancouver, British Columbia
This stunning south-east facing view suite boasts over 1140 sf of comfort living, located in the sought after PARK WEST ONE overlooking George Wainborn Park. Floor to ceiling windows provide radiant splendor throughout the day! Air-Con in Living Room. Open concept seamlessly integrates living room, dining room & kitchen into one great area for entertaining! Modern kitchen upgrades w/Miele & KitchenAid appliances, new backsplash & quality re-finished cabinets. Spacious master bedroom, 2nd bedroom & entry closets installed B/I California closets. World class resort amenities at CLUB VIVA offer excellent amenities including full gym, swimming & swirl pools, squash courts, theaters, guest suites & concierge. Carefree Westcoast lifestyle living at its finest! Shared EV Charger. Show by apt. (id:60626)
Angell
120 Queensbury Avenue
Toronto, Ontario
Located in a high-demand and sought-after neighborhood, this beautifully renovated detached freehold home is a rare find-especially when even nearby townhomes sold over million dollars. The home features engineered hardwood flooring, modern pot lights, and is filled with natural light throughout. Each bedroom comes with its own closet, ensuring ample storage space. The main entrance boasts stone stairs with glass railings, an interlocking stone driveway, and a fully fenced backyard, adding both elegance and functionality. The basement offers a separate entrance, presenting a great opportunity for potential rental income or an in-law suite. The location is unbeatable-walk to TTC bus stops, just minutes to Victoria Park and Warden subway stations, and enjoy an easy drive to Downtown, Gardiner Expressway and Lake shore. Close to schools, shopping, and plazas, this home offers the perfect blend of comfort and convenience. Currently rented and not fully decorated, this property may not reveal its full charm at first glance, but smart buyers will recognize the gem behind the clutter-a true hidden treasure waiting to shine. (id:60626)
Realty 21 Inc.
1 James Street W
Cobourg, Ontario
Looking for investors! Solid build 2 1/2 storey 6 plex (mainly all brick). Centrally located within walking distance to many amenities, banks, shopping, churches, schools, restaurants, drugstore, public transits, Cobourg beach and more. There are 2 apartments on each floor. 2 apartments could have 3 bedrooms. All apartments have separate meters. Offers coin operated washer and dryer located in the basement. Some apartment has gas heat and some have electric baseboard heating. Parking available. (id:60626)
Century 21 All-Pro Realty (1993) Ltd.
7746 204 Street
Langley, British Columbia
Charming Non-Strata FOXRIDGE Duplex Home. Luxury private Duplex home offers "RARE Huge! private backyard" on 3454sf lot like detached house!! featuring 4 spacious bedrooms, 3.5 bathrooms over 2,200 sqft floor space. Bright, open-concept gourmet kitchen, adorned with quartz countertops, a gas stove, sleek stainless steel appliances, a pantry. Year-round comfort with high powered air conditioning. Well-landscaped big backyard offers relaxing country style setting without obstruction with neighbors, completed with patio and storage shed. . Good size basement is a true gem, showcasing a large recreational room, an additional bedroom, a full bath, and storage. Many upgrades purchased directly from the builder. Just steps from schools,shopping and community center. Open House 11/8 (Sat) 2-4PM. (id:60626)
Century 21 Coastal Realty Ltd.
19 Honeysuckle Crescent
Ancaster, Ontario
Welcome to 19 Honeysuckle Crescent, a meticulously maintained and spacious 4 bedroom brick two-story home offering over 5,000 square feet of luxurious living space. Nestled in the desirable Scenic Drive neighbourhood, this elegant residence is just minutes from shopping, LINC, 403, dining, and more. Impressive Entrance, large foyer with spiral staircases leading to the second and lower levels. French doors open to separate living, dining, and family rooms with beautiful hardwood floors. Bright kitchen and expansive with natural light, skylights, Quartz countertops and backsplash, built-in stainless steel oven, fridge, microwave, Jennair cooktop, oversized island, and eat-in area. Garden doors lead to the upper deck, perfect for outdoor dining and enjoying sunrise views.Four generous bedrooms, including a primary suite with two walk-in closets, a luxurious 6-piece ensuite, and panoramic city views.Office with panoramic windows, loft, and multiple bathrooms including two ensuites and a main bath. Features a workshop, storage rooms, rec-room, cold storage, three-piece bath, and two walkouts to the private backyard with an inground pool. This outstanding home combines comfort, style, and functionality — perfect for family living and entertaining guests. Don't miss the opportunity to make this exceptional property your new home! (id:60626)
Exp Realty
20988 80a Avenue
Langley, British Columbia
10-year-old gorgeous Heritage-Inspired Home in Willoughby, Langley - Legal Suite & Designer Finishes!Welcome to one of Willoughby's most desirable communities! This stunning 2-storey home with a fully finished basement features a legal suite-ideal as a mortgage helper or extended family accommodation. Upstairs offers 3 spacious bedrooms and a spa-inspired ensuite. Heating is supplied via hot water baseboard piping, powered by a gas tankless water heater-updated in 2021-helps reduce winter heating costs.The basement offers a 1-bedroom legal suite plus a large media room/bedroom for upstairs use.Detached double garage with an additional parking pad. Walkable to great schools, parks, shopping, recreation and easy access to Hwy 1. (id:60626)
Royal LePage - Wolstencroft
201 12088 3rd Avenue
Richmond, British Columbia
STEVESTON LUXURY CONDO LIVING - Where the timeless charm of Steveston Village meets innovative contemporary design. The ultra-exclusive BOUTIQUE Roderick offers only 32 signature residences. This coveted END CORNER HOME boasts an ultra-functional layout with TALL 9´ CEILINGS & expansive windows that flood the space with natural light. Masterfully designed by GANNON ROSS DESIGNS, the interiors strike the perfect balance between modern sophistication & timeless elegance. Premium finishes include wide plank engineered hardwood, wool-blend carpets, Hunter Douglas roller blinds, stone countertops, & custom wood-veneer cabinetry. Complete with full air conditioning and an EV-ready charger, this is elevated living in the heart of Steveston. Enjoy LARGE 171 SF FRONT PATIO & COVERED 194 sf BALCONY. (id:60626)
Faithwilson Christies International Real Estate
1173 Bridlewood Trail
Oakville, Ontario
Welcome to 1173 Bridlewood Trail, a beautiful detached home nestled in one of Oakville’s most sought-after neighbourhoods. This inviting property blends classic charm with thoughtful updates, offering plenty of space for comfortable family living and entertaining. Step inside to a bright and airy layout featuring skylights throughout, filling the home with natural light. The spacious living area flows seamlessly into a separate dining room, perfect for hosting gatherings. The oversized bedrooms provide a peaceful retreat for every member of the family, while the finished basement offers a fourth bedroom and additional living space — ideal for a family room, home office, or gym. Outside, the private backyard oasis awaits with a beautiful deck and a saltwater heated pool featuring brand new equipment and a safety cover — creating the perfect setting for summer entertaining and quiet relaxation. This prime Oakville location offers easy access to top-rated schools, parks, trails, shopping, and major highways — making it the perfect place to call home. (id:60626)
4808 Sunshine Coast Highway
Sechelt, British Columbia
Davis Bay Rancher with Suite - $1,350,000 Beautifully renovated and fully wheelchair-accessible, this 1,640 square ft 3-bed, 3-bath rancher with den in desirable Davis Bay features an open-concept layout and a versatile in-law suite. Enjoy stunning sunsets, whale watching, and cruise ship views from your own yard. Steps to the beach and close to all Sechelt amenities. Ideal for multi-generational living or income potential. A must-see! (id:60626)
RE/MAX City Realty
6103 172b Street
Surrey, British Columbia
Rare 3-bed, 2-bath rancher on a private Cloverdale cul-de-sac. This 1,677 sq. ft. home on a 6,839 sq. ft. lot offers ideal single-level living. Inside, discover a bright, open layout with wide-plank floors & a family room with a modern fireplace/built-ins. The impressive chef's kitchen boasts rich cabinetry, sleek quartz counters, S/S appliances, & a massive island w/ breakfast bar. Includes 3 generous bedrooms, feat. a serene primary suite with WIC & updated ensuite. Enjoy the private, WEST-facing backyard from the expansive 10x26 covered patio. Also includes an 8x8 wired shed. Car enthusiasts will love the oversized double garage (10' ceiling, 9' door). A dedicated mudroom/laundry adds convenience. Key updates incl. roof & furnace. This is the one-level home you've been waiting for! (id:60626)
Rennie & Associates Realty Ltd.
31504 Mccreath Place
Mission, British Columbia
This stunning, newly built home sits on a rare pie-shaped lot with a private yard and peaceful greenbelt views. Inside, enjoy vaulted ceilings, wide-plank flooring, quartz countertops, and modern tile throughout. The chef's kitchen impresses with stainless steel appliances, floor-to-ceiling cabinetry, a large island, and expansive windows that bring the outdoors in. The spacious primary retreat features a cozy sitting area, walk-in closet, and spa-like 5-piece ensuite with heated floors and a walk-in shower Upstairs offers two more bedrooms, a full bathroom, and a laundry room. The bright, fully finished walk-out basement includes two additional bedrooms, a 4-piece bath, and a wet bar-perfect for guests, entertaining, or a future suite. (id:60626)
Top Producers Realty Ltd.
1173 Bridlewood Trail
Oakville, Ontario
Welcome to 1173 Bridlewood Trail, a beautiful detached home nestled in one of Oakville's most sought-after neighbourhoods. This inviting property blends classic charm with thoughtful updates, offering plenty of space for comfortable family living and entertaining. Step inside to a bright and airy layout featuring skylights throughout, filling the home with natural light. The spacious living area flows seamlessly into a separate dining room, perfect for hosting gatherings. The oversized bedrooms provide a peaceful retreat for every member of the family, while the finished basement offers a fourth bedroom and additional living space - ideal for a family room, home office, or gym. Outside, the private backyard oasis awaits with a beautiful deck and a saltwater heated pool featuring brand new equipment and a safety cover - creating the perfect setting for summer entertaining and quiet relaxation. This prime Oakville location offers easy access to top-rated schools, parks, trails, shopping, and major highways - making it the perfect place to call home. (id:60626)
Exp Realty
401 5055 Springs Boulevard
Delta, British Columbia
TSAWWASSEN SPRINGS - GOLF RESORT LIVING at its FINEST! This stunning, rare & super spacious 1650 sq ft, 3 bedroom suite HAS IT ALL with 9 ft ceilings, high-end kitchen with top of the line Fisher Paykel appliances, entertainment sized living/dining room, large master bedroom with walk in closet, separated 2nd bedroom with ensuite, 3rd bdrm for home office/den + a well organized laundry/storage room. The sun soaked oversized 22.5 X 12 ft south exposed balcony provides gas hook up for BBQ & patio heater + 180 degree views of the resort, bluff & Gulf Islands to the west. Concrete construction, geothermal heating/cooling & EV parking all within a 5 minute walk to golf course, driving range, fitness centre, Pat Quinn´s Restaurant, Nat´s Coffee & Newman´s Fine Foods. Come & enjoy the lifestyle!! (id:60626)
Royal LePage Sussex
1298 West River Road
Cambridge, Ontario
Welcome to 1298 West River Road Tranquility Meets Timeless StyleSurrounded by mature trees and a gentle stream, this bungalow-loft blends peaceful country living with city convenience just minutes away. Enjoy picturesque views of the Grand River across the road and a nearby footbridge for tranquil walks.Inside, the primary bedroom is on the main floor, featuring a newly renovated 5-piece ensuite with a free-standing soaker tub, oversized glass shower with bench, double sinks, and a handy pass-through to the laundry room. The bright sunroomframed by skylights and expansive windowsopens to a large deck overlooking a private, tree-lined yard, perfect for entertaining or unwinding. The kitchen offers granite counters and a cozy country feel, plus a walkout to a second, smaller deck above the stream.In the loft, youll find two generous bedrooms and a full 4-piece bathideal for family or guests. The expansive lower level includes one additional bedroom with its own ensuite, a gas fireplace, two large walkouts, and a dedicated craft/hobby room, providing flexible living space.Additional highlights include a double car garage, abundant windows throughout, and beautifully landscaped grounds with peaceful natural elements. A rare opportunitycountry charm with city access in a coveted Grand River location. (id:60626)
RE/MAX Twin City Realty Inc.
91301 Alaska Highway
Whitehorse, Yukon
Welcome to the Paddle Wheel Apartments - Prime Investment Opportunity situated on 1.63 acres just minutes from downtown. All together there are 9 units, five 2-bed units and four 1- bed units. Each unit includes its own designated carport parking as well as their own private heated storage. Property and out building are sold "As Is Where Is" (Cash purchase only). Don't miss out on this opportunity, call today for your own private tour. (id:60626)
Coldwell Banker Redwood Realty
1266 Winding Trail
Mississauga, Ontario
Welcome to 1266 Winding Trail in sought-after Applewood. Nestled on a quiet street lined with mature trees and beautiful gardens, this 4 bed, 3 bath home offers warmth and character. The main floor features pot lights and original strip hardwood floors. The renovated kitchen includes quartz counters with waterfall edge, ceramic floors and overlooks the rear yard. Upstairs are 3 bedrooms with closet organizers, a generous linen closet, and an updated main bath with double sinks and a soaker tub. The primary bedroom includes an ensuite with walk-in shower. The bright lower level offers a gas fireplace, pot lights, laundry with side entrance, 4th bedroom, and 2-pc bath, plus a walkout to a covered deck and the beautiful gardens. The finished basement features a TV area, wet bar, vinyl flooring over subfloor. A wonderful family home in a beloved neighbourhood. (id:60626)
Royal LePage Meadowtowne Realty
74 Cimarron Estates Drive
Okotoks, Alberta
Welcome to 74 Cimarron Estates Drive — a showpiece of craftsmanship and thoughtful design in one of Okotoks’ most prestigious communities with some of the best views in town! Built by Fifth Avenue Homes, this property delivers over 4,600 square feet of beautifully finished living space and stands out for both its quality and versatility.The main level offers an immediate sense of volume and warmth, highlighted by soaring ceilings, massive windows, and a great room centered around a stunning gas fireplace with custom built-ins. The dining area opens to a full-width deck overlooking the backyard, making it perfect for hosting friends or relaxing in the evenings.The kitchen is the heart of this home — anchored by a large quartz island and finished with professional-grade stainless steel appliances, a walk-through butler’s pantry, and plenty of workspace for those who love to cook or entertain.On the main level, you’ll also find a large office and an additional bonus space, providing flexibility for families who need multiple work zones or a main-floor bedroom option. A well-appointed mudroom with direct garage access and a designer powder room complete this level.Upstairs, the primary suite feels like a private retreat, complete with a cozy sitting area, a luxurious five-piece ensuite, and an impressive walk-in closet. Two additional bedrooms, a four-piece bath, and a large laundry room with extra storage make the upper floor as functional as it is elegant.The fully developed walk-out basement extends the living space with a bright recreation area featuring a second fireplace and a wet bar, ideal for movie nights or hosting guests. There’s also a soundproofed fitness or music room, a full bathroom, and additional storage.Recent upgrades add tremendous value, including over $50,000 in exterior concrete work, Gemstone lighting, a tankless water heater, and dual high-efficiency furnaces. The exterior features durable composite siding and 30-year shingles, ensu ring long-term peace of mind.Located in Cimarron Estates, this home is surrounded by walking paths, open spaces, and is just minutes from schools, shopping, restaurants, and the Sheep River. With Calgary’s South Health Campus only a short drive away, you’ll enjoy the best of both worlds — small-town charm with city convenience. (id:60626)
Real Broker

