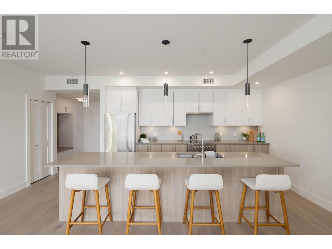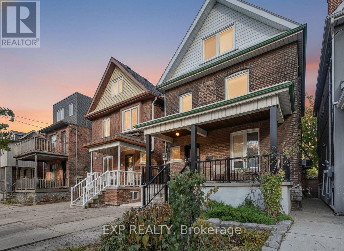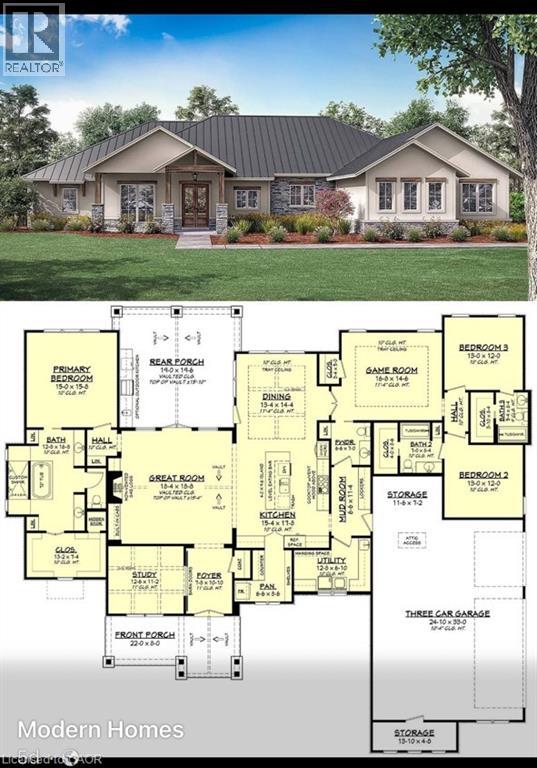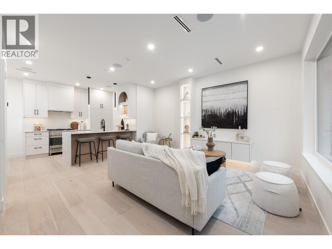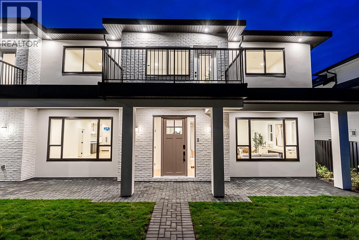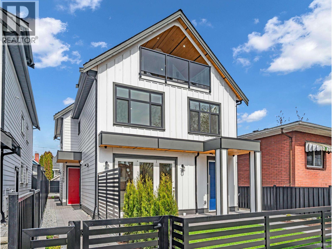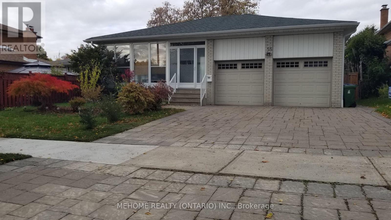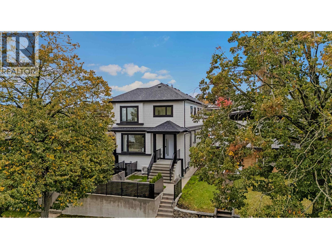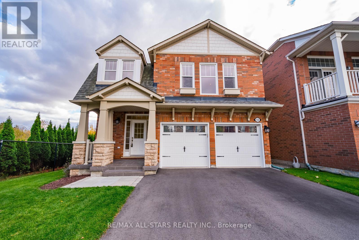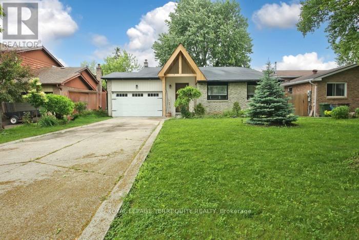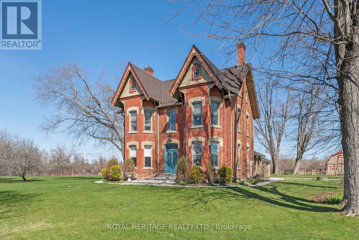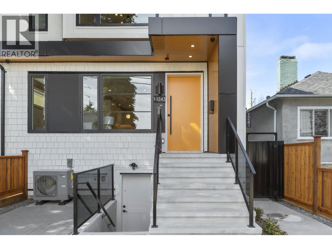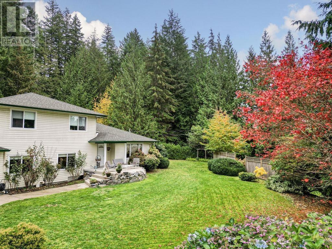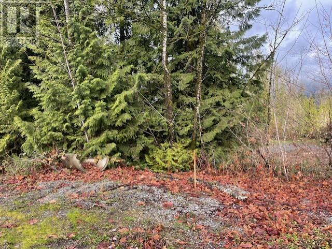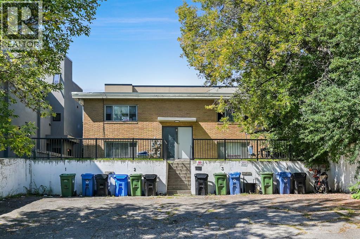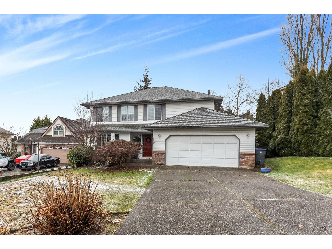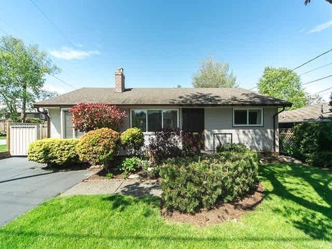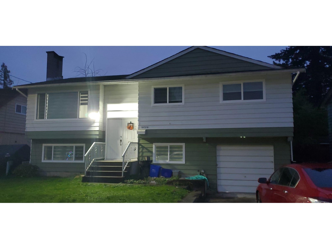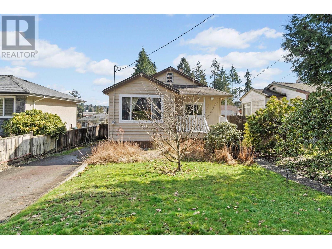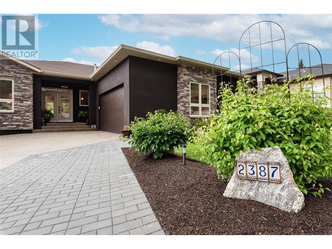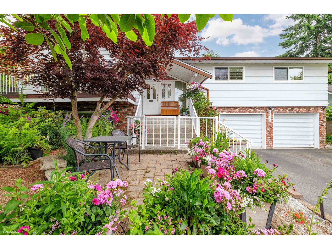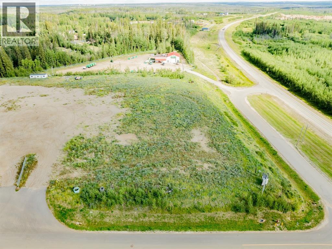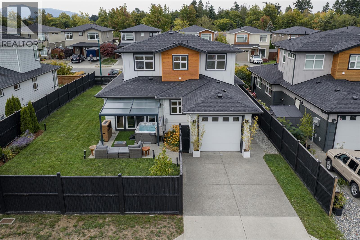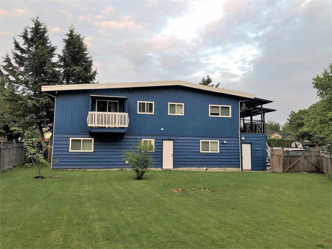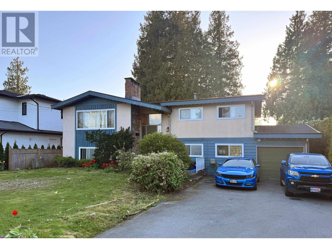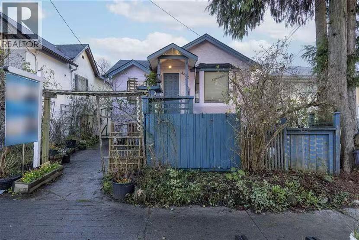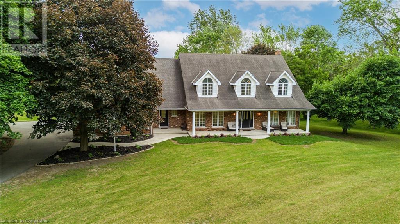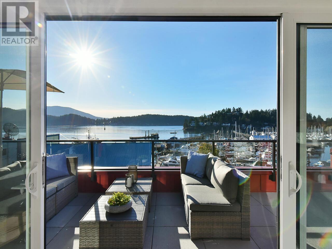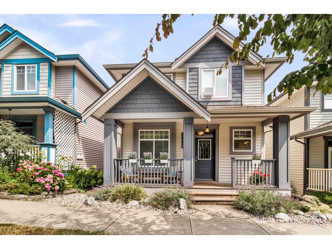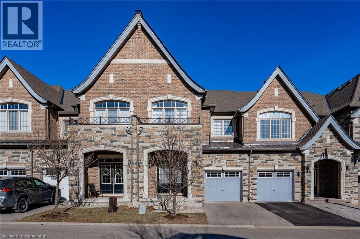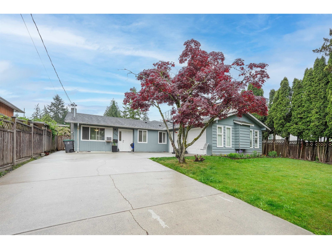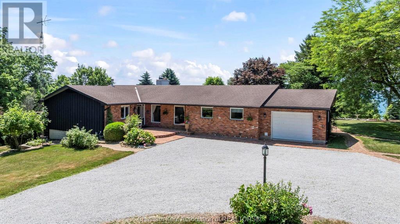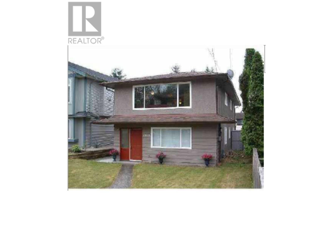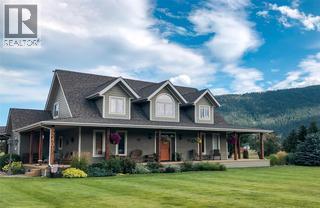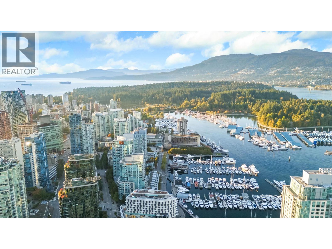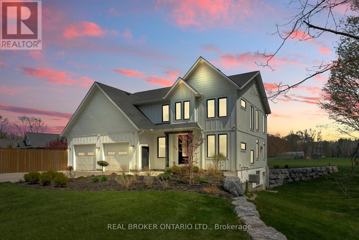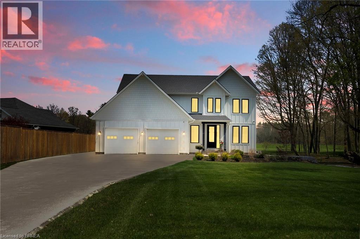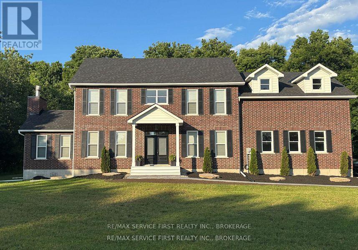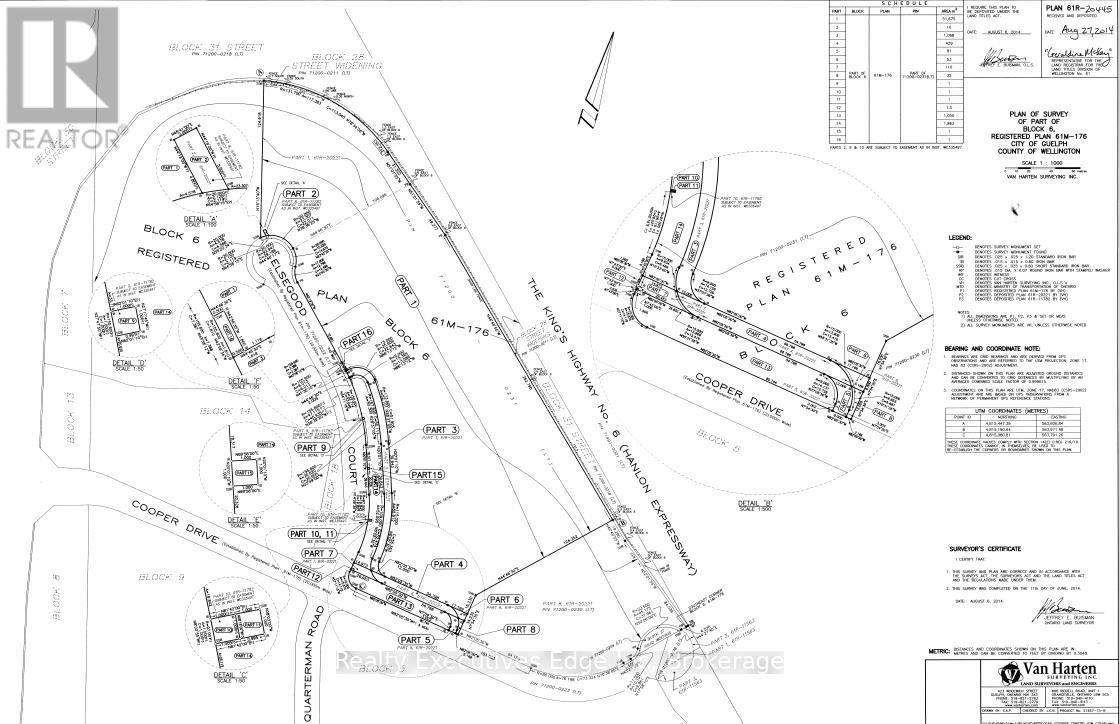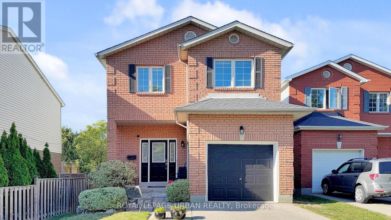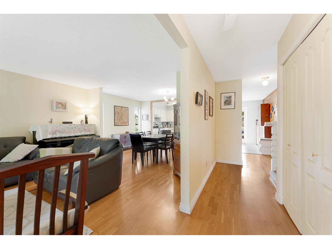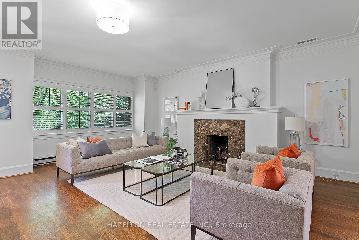101 3405 Mamquam Road
Squamish, British Columbia
Welcome to 101, a two-level apartment in the new Legacy Ridge Residence at the top of University Highlands. A Scandinavian-inspired property featuring an open concept design with a spacious living, dining, and kitchen layout. The main level includes an office space, powder room, storage and large patio with sweeping views of the Chief and Tantalus Range. The 2nd level has 3 beds/2 baths, including a retreat-like primary w/ensuite, walk-in closet and floor-to-ceiling sliding doors leading to a sizable patio. Other features include individual heating/cooling systems, stainless steel kitchen appliances, quartz countertops, gas hookup, wide-plank engineered hardwood flooring, and floor-to-ceiling windows throughout. Just steps from world-class trails! Luxury living for the outdoor enthusiast. (id:60626)
Rennie & Associates Realty Ltd.
29 Cloverdale Road
Toronto, Ontario
Welcome to 29 Cloverdale Rd! A beautifully updated 2.5-storey detached century home in Toronto's vibrant Weston-Pellam Park, steps to The Junction and Stockyards District. Surrounded by new mixed-use developments and future amenities, this property offers incredible long-term investment potential.Designed as a duplex but currently used as single family, it features 4 spacious bedrooms, 4 bathrooms, and 2 kitchens-perfect for multi-generational living, rental income, or a growing family. Major renovations completed with permits (2019) include: new drains, backflow preventer, upgraded water main, waterproofing, sump pump, central vacuum, energy-efficient windows, hardwood & laminate flooring, appliances, Dual HVAC systems with new ductwork, and an upgraded 200-amp panel. Additional highlights: Basement with high ceilings, tankless water heater, two laundry areas (main & 3rd floor), cedar deck, landscaped backyard oasis (2020-2021) with new fencing and two sheds and legal front pad parking. Just steps to the St. Clair streetcar and the future St. Clair-Old Weston GO Station, offering a direct train to Union Station or Kitchener. A rare blend of character, quality updates, and future growth provides any buyer peace of mind, not to mention you will have the nicest neighbours!! don't miss this Toronto gem! (id:60626)
Exp Realty
16 Abingdon Road Unit# 8
Caistor Centre, Ontario
Welcome to this exclusive 9-lot country estate community, offering a rare opportunity to build your dream home on a premium 1+ acre lot. This exceptional parcel boasts a grand frontage of 176.12 ft. and depth of 244.53 ft., providing ample space, privacy, and a generous building footprint for your custom estate. Key Features: Lot Size: 1+ Acre, Zoning: R1A – Single Detached Residential Draft Plan Approved Serviced Lot: To be delivered with hydro, natural gas, cable, internet, internal paved road & street lighting, street signs, mail boxes. Construction Ready: Approximately Phase 1 - Fall 2025 | Phase 2 - Spring 2026. Build Options: Choose from our custom home models ranging from 1,800 sq. ft. to 3,000 + sq. ft. or bring your own vision. Surrounded by upscale estate Custom Bungalow homes build by Supreme General Contracting Construction. This is your chance to design and build a custom residence in a picturesque country setting without compromising on modern conveniences. Enjoy peaceful living while being just minutes to Binbrook (8 min.), Hamilton, Stoney Creek, and Niagara. Easy access to shopping, restaurants, and major highways, with the QEW only 15 minutes away. This lot offers the perfect blend of rural charm and urban connectivity – ideal for those seeking luxury, space, and community. Don’t miss this opportunity – secure your lot today and start planning your custom estate home! (id:60626)
RE/MAX Real Estate Centre Inc.
1 65 E King Edward Avenue
Vancouver, British Columbia
Step into this stunning SOUTH-facing front duplex featuring 3 spacious bedrooms and 2.5 bathrooms thoughtfully spread across just TWO LEVELS. Offering a smart, functional layout for modern living. Enjoy the ease of an attached garage plus additional driveway parking. The open-concept main floor boasts a perfectly designed dining area, a bright and airy living space, and a seamless indoor-outdoor flow to the covered patio-ideal for year-round entertaining. All three bedrooms are conveniently located on the same floor, perfect for families. Stay comfortable year-round with in-floor radiant electric heating, a heat pump, and air conditioning. Located just minutes from vibrant Main Street with a Walk Score of 98, this home offers unbeatable walkability to shops, cafes, parks, and transit. (id:60626)
RE/MAX Select Realty
A 646 Girard Avenue
Coquitlam, British Columbia
Tribeca by Century Sky Homes - feels like a detached home with a triplex sticker price. This nearly 2,000 square ft residence features a bright open-concept layout with oversized windows that fill the home with natural light. The main floor offers seamless flow between the living, dining, and kitchen areas, perfect for family living and entertaining alike. Upstairs includes 3 spacious bedrooms plus a versatile den. Enjoy radiant in-floor heating, central A/C, and premium Fisher & Paykel appliances. Double parking with EV outlet and easy access to HWY 1. Thoughtfully built with quality and efficiency in mind. No strata fees. 2-5-10 warranty included. OPEN HOUSE SATURDAY NOV 8th 2:30PM-4:00PM https://my.matterport.com/show/?m=yPKGxxyPMbM (id:60626)
Royal LePage Global Force Realty
2369 Adanac Street
Vancouver, British Columbia
Introducing a brand new BACK-FACING 1/2 duplex, offering luxury living with 3 bedrooms and 4 bathrooms. The interior boasts sleek, modern finishes that are both clean and durable, comes with a 1-car garage, designed for convenient storage of tools, bikes, or seasonal items. These thoughtfully crafted homes are designed to provide lasting quality and style, redefining the Vancouver duplex market for years to come. Comes with a 2-5-10 Year Home Warranty. Located just steps away from Templeton Secondary, this home is incredibly central! (id:60626)
Sutton Group - 1st West Realty
55 Adamede Crescent
Toronto, Ontario
Life in 55 ADAMEDE CRES means leafy ravines and a friendly, established community feel. Functional & Fabulous Kitchen. Great Location! Steps To TTC Bus. 5 Min Drive To 401 & 404 and Fairview Mall! High Demand A.Y. Jackson School District. Go Train, Rec Center, Library, Supermarket, Don Valley River Trail And Restaurants. New Renovations (2022), New Furnace & AC (2022), New fence (2021), Waterproofing (2014), Interlocking (2016). Seller's Great Care Of The Property. (id:60626)
Mehome Realty (Ontario) Inc.
2 585 E 60th Avenue
Vancouver, British Columbia
Experience luxury living in this brand-new duplex located in the heart of South Vancouver, just steps from Fraser Street´s shops, restaurants, transit, and top-rated schools. Designed with exceptional craftsmanship and attention to detail, this home features high-end finishes and premium appliances throughout. The main living area offers a bright and open floor plan, perfect for modern family living and entertaining. Upstairs boasts three spacious bedrooms, including a serene primary suite with a beautifully appointed ensuite. The lower level includes a self-contained one-bedroom suite, ideal as a mortgage helper or in-law accommodation. Conveniently located and thoughtfully designed, this home combines comfort, style, and functionality in one of Vancouver´s most desirable neighbourhoods. (id:60626)
Sutton Group-West Coast Realty
14 Clausfarm Lane
Whitchurch-Stouffville, Ontario
This stunning detached double-car garage home is tucked away at the end of a quiet court in Stouffville's highly sought-after Wheler's Mill community. Enjoy exceptional privacy with no neighbours beside you and breathtaking ravine views. Featuring over 2800 sq ft of living space, this home offers a bright, open layout with 9-ft ceilings, pot lights, and tons of upgrades throughout. The second floor boasts 3 spacious bedrooms and main level has large principal rooms perfect for family living and entertaining. The second level includes a generous bonus room that can easily be converted into a 4th bedroom, home office, or family lounge. The primary retreat features a walk-in closet and beautifully updated 5-pc ensuite, while the additional bedrooms share a convenient Jack & Jill bath. The finished basement adds even more living space with a full bath and large rec area. Step outside to your private backyard oasis backing onto the ravine-ideal for relaxing or entertaining. Steps to top-rated schools, parks, trails, and minutes to Main Street shops and restaurants. You're connected to a stunning trail system leading you to Uxbridge and Markham, perfect for the outdoor enthusiasts! (id:60626)
RE/MAX All-Stars Realty Inc.
F*28 - 4300 Steeles Avenue E
Markham, Ontario
Own a fully leased food court unit in Pacific Mall, North America's largest indoor Asian shopping centre an iconic cultural landmark where generations have gathered. This investment features 3 food stalls, a 64-seat dining area. Generates over $165,000 in annual rental income (over $360,000 when combined with other listing MLS #N12107344, with 6 stalls total), with strong net returns and a cap rate of over 6.25%. Prime second-floor location beside elevators and escalators ensures maximum foot traffic. Pacific Mall offers surface and underground parking and consistently draws high visitor volume. Strategically positioned on the Markham-Scarborough border, it attracts loyal local shoppers and steady tourist traffic. Buy a piece of memory an opportunity to invest not just in a thriving business, but in a place where visitors come to taste nostalgia, reconnect with culture, and experience a slice of home. A rare chance to own a part of a true landmark. Must be purchased with MLS #N12107344. (Photos have been slightly altered to protect privacy of vendors.) (id:60626)
Century 21 Atria Realty Inc.
353 Kingsview Drive
Caledon, Ontario
Welcome to 353 Kingsview drive, 4 Bedroom, and 4 Baths, 4 Level Side Split on the Premium Size Lot. Gorgeous Foyer Entrance W/ Pot Lights, Heated Floor, Direct Access to the Garage. Custom Chef's Kitchen, Massive Central Island ,Granite Tops, Extended Cabinets , B/In Appliances, Gas Stove, Cathedral Ceiling, Pantry, Glass Railings, All 4 Updated Bathrooms, Some Heated Floors, Upper Level with 3 Spacious BR's, The Primary Offers 4-Pc Ensuite with Double Sinks and Glass Shower, Lower Level Living/Family Room W/Wood Fireplace. Extra Bedroom/Office on the Lower Level, Family Neighbourhood, Close to Shopping, Schools and Hwy. (id:60626)
Royal LePage Terrequity Realty
1201 Salem Road
Kawartha Lakes, Ontario
A rare opportunity for true multi-generational living in a beautifully restored Queen Anne Revival estate on 12.33 peaceful acres in Little Britainjust 10 minutes to Lindsay and 1.5 hours to Toronto. This 5-bedroom, 5-bathroom brick farmhouse offers the ideal layout for extended families, with three distinct kitchen areas and multiple private living zones, all thoughtfully integrated under one roof making it easy to live together while maintaining personal space and privacy. Original 1800s details like hardwood floors, plaster medallions, and elegant trim create a warm, character-rich setting, while modern updates ensure comfort throughout. A separate loft suite with its own full kitchen and spacious layout adds further flexibility for adult children, in-laws, or guests. The 3-stall barn and 30 x 40 outbuilding open the door to hobby farming, equestrian use, or creative workspace. With 900 feet of frontage on Mariposa Brook, an orchard, open green space, and ample room to grow, this property is perfectly suited for large families seeking a generational home base with the ability to work, live, and thrive together. A rare blend of heritage charm, functional space, and rural tranquility. (id:60626)
Royal Heritage Realty Ltd.
1 1243 Nootka Street
Vancouver, British Columbia
Step into style and comfort in this stunning brand new FRONT UNIT 1/2 duplex, ideally located on a quiet East Vancouver street with convenient lane access. Thoughtfully designed with quality finishes and backed by a 2-5-10 new home warranty. The main floor boasts a modern open layout with a sleek kitchen, spacious living room, and dining area. Upstairs offers 3 large bedrooms, all with vaulted ceilings, plus 2 full baths. The lower level includes a versatile rec room, full bath, and separate entry-great potential for guests or a nanny suite. Comes complete with a 1-car covered carport. Quick access to highways and downtown! Don´t miss this one-call your Realtor today! (id:60626)
Planet Group Realty Inc.
14 Ixworth Circle
Brampton, Ontario
Experience luxury living in this stunning 5-bedroom, 4-bathroom home by Great Gulf, situated in one of Bramptons most sought-after neighborhoods. Nestled on a serene, family-friendly street with minimal traffic, this residence sits on one of the largest pie-shaped lots in the area approximately 5,600 sq. ft. offering both privacy and ample outdoor space. Step through the grand double-door entry into bright and spacious interiors boasting 9-foot ceilings on the main floor. With a total above-ground living space of about 2,820 sq. ft., the home offers generous room sizes throughout, perfect for comfortable family living. The airy kitchen is the heart of the home, featuring a large center island and direct access to the backyard and deck ideal for entertaining and seamless indoor-outdoor living. The adjacent family room provides a cozy gas fireplace and flows effortlessly to a spacious dining area and a main-floor library that can double as a second family or living room. The fully finished basement adds approximately 1,100 sq. ft. of versatile living space, including two legal units: one with two bedrooms, a bathroom, and a kitchen; the second for personal use, offering one bedroom, a bathroom, and a den. Both units have separate entrances and enhanced soundproofing with resilient channel and double drywall ceilings for privacy and comfort. Enjoy abundant natural light throughout, excellent neighbors, and a large, pool-sized backyard perfect for family activities. Located just steps from Westfields expansive public park with amenities for children and adults, this home perfectly blends tranquility and community. Don't miss the opportunity to settle into this exceptional property on a quiet, family-oriented street. Schedule your private viewing today before its gone! Coming Soon: Just minutes from your doorstep, the new Embleton Community Centre is being developed at Lionshead and Mississauga Rd (id:60626)
RE/MAX Real Estate Centre Inc.
36 4000 Sunstone Way
Pemberton, British Columbia
Designed for those who value space, comfort, and a lifestyle rooted in the mountains, this modern duplex captures the essence of Pemberton living. Perched at the higher end of the Elevate development, it offers a prime position with sweeping, head-on views of Mount Currie. The bright, open main living area is filled with natural light and extends onto a large, sun-soaked deck. With 2,026 square ft of well-planned living space, this home offers 3 bedrooms, 3 bathrooms, a den, laundry room, and a double garage-plenty of room for family life and mountain gear. Custom upgrades include a ceiling fan in the living room and a private hot tub off the primary bedroom. Located minutes from world-class biking and hiking trails, golf courses, and lakes, adventure is always within reach. No GST. (id:60626)
Whistler Real Estate Company Limited
1270 Reed Road
Gibsons, British Columbia
Private Acreage 2.2 acres of beautifully landscaped grounds surrounded by nature with beautiful tranquil pond on a south facing retreat. Great floor plan for a family 3 level split with a solarium that connects with the beautiful outdoor country setting. Unique property allows ample storage space for equipment and lots of parking for boats and toys. Breathtaking surroundings with some distant ocean views right in town all shopping just minutes away. Double garage and lovely balcony overlooks the sunny garden. Zoning allows second dwelling with a good building site. (id:60626)
Sutton Group-West Coast Realty
25415 Bosonworth Avenue
Maple Ridge, British Columbia
Nestled in the sought-after Grant Hill area, this nearly 1.5-acre flat building lot offers endless possibilities. Surrounded by mature trees for ultimate privacy, it's the perfect canvas for your dream home. Ready to build, this property is fully serviced with an approved septic plan and custom plans available from Su Casa Design. Just minutes from town, you'll enjoy the ideal balance of seclusion and convenience. Don´t miss this rare opportunity to create your perfect retreat! GST has been paid by the seller and we have a full package available for the lot. (id:60626)
Royal LePage Elite West
2619 16 Street Sw
Calgary, Alberta
Investment opportunity. Up/down 4 plex, just one block from 26 Ave in Bankview in 16 street. This area is big enough to a brand new condo building units, with maximum floor area ratio of 2.5. Each unit is 820 sq.ft. Mix of 3 -2 beds and 1 - 1 bed. Had recently upgraded to newer kitchen cabinet and flooring, newer bath room vanity. Monthly rent is $7,080.00, gross $84,960, net operating income is $72,196.56 making cap rate 5%. Great cash flow and holding property for redevelopment. (id:60626)
Trec The Real Estate Company
19020 60a Avenue
Surrey, British Columbia
Spectacular, fully updated 5 BED, 3 BATH two-level home with a fantastic MORTGAGE HELPER in a serene, central neighbourhood. Enjoy a spacious, fenced backyard, a large 2-car garage, and ample parking. This beautifully renovated home features modern KITCHENS, stylish BATHROOMS, updated FLOORING, fresh paint, and an elegant FIREPLACE. Take in stunning MOUNTAIN VIEWS from the bright living room. Relax on COVERED DECKS both upstairs and down, plus a large backyard PATIO perfect for entertaining. BONUS: Future SKYTRAIN access nearby adds incredible convenience. (id:60626)
Century 21 Coastal Realty Ltd.
15661 Roper Avenue
White Rock, British Columbia
Investment Alert! New house plans Are almost approved by City but no physical work has started. A beautiful 3-level new house can be built on this approximately 7200sqft corner lot with an ocean view. Building permit to be issued by city. Currently there is a solid updated clean rancher located on this property is features 3 bedrooms. 1 full bathroom & 1 half bathroom. Many updates throughout the house. Fully fenced private backyard features a large patio, garden shed and workshop. Great location, close to beach, shopping and steps from French Immersion Peace Arch Elementary & Earl Marriott Secondary School. Build your new dream ocean view home or hold as an excellent investment rental property. Corner lot and potential to build 4 plex according to new BC govt rule May be Possible. **View (id:60626)
Team 3000 Realty Ltd.
19750 54a Avenue
Langley, British Columbia
CALLING ALL INVESTORS AND DEVELOPERS!! Seize a unique opportunity with this prime property, offering incredible potential for land assembly/redevelopment. This recently renovated house features 6 bedrms and 4 baths located in the heart of Langley. The Main floor has 3 bdrms, 2 baths, a spacious & bright living room, a modern kitchen with an island & new stainless steel appliances, also a separate laundry. From the kitchen invite yourself to a huge 14' X 27' deck overlooking Brydon Park. Downstairs, a 2 bdrm suite mtge helper. Total rent is $6,200 per month. With its advantageous location and the area's exciting growth, this is a chance you won't want to miss. (id:60626)
Ra Realty Alliance Inc.
570 Colby Street
New Westminster, British Columbia
A fantastic opportunity to live, renovate, or build your dream home! This charming mid-century house sits on a quiet dead-end street with a fenced yard, fruit trees, gazebo, garden boxes, and a detached garage with laneway access. The main floor features three bedrooms, a kitchen with eating area, and a large covered deck, perfect for entertaining. The finished lower level offers a spacious living area, one bedroom, office/den, and separate entrance, ideal for a suite. With storage, a workshop, and attic potential, the options are endless. Close to transit, schools, parks, and shopping, don´t miss this rare find! (id:60626)
Stonehaus Realty Corp.
2387 Tallus Ridge Drive
West Kelowna, British Columbia
Beautifully UPDATED Walk-Out Rancher at Tallus Ridge. Private, Sun-drenched, Back Yard Oasis featuring a 1 piece fiber glass inground pool with lots of deck to lounge on! Open the front door & step into a ""Show Home"" decorated with an ""up to the minute"" color palette, feature walls, built in shelving & quartz counter tops throughout! Stunning Chef's kitchen is a joy to work in. Large Island with gas stove/oven with hood fan. Loads of cupboards, drawers, & eating bar. Dining Room has trayed ceiling & built in hutch. Living room also has a decorative ceiling & showcase travertine titled fireplace with gorgeous, solid wood wall feature. Primary Bedroom has spa-like ensuite: double sinks, corner tiled shower & separate tub, w/i closet and access to the deck. You will love the roomy Main Floor Laundry with a closet, cupboards, counters, and a sink. Large covered deck on main level overlooks the pool & patio. A curved staircase leads you downstairs to a massive recreation/family room with a 2 sided fireplace and wet bar. Loads of room for and outdoor kitchen. Bring your Pool Table! 2 more bedrooms! The storage room could become a Media Room or gym! More covered patio on the lower level to maximize your Okanagan lifestyle. Oversized garage has a epoxy floor, work bench, cabinetry, & lots of mezzanine storage. Lots of parking on driveway and room for an RV. 2 garden sheds in rear yard for pool equipment and garden tools. Minutes to golf, wineries & shopping. (id:60626)
Century 21 Assurance Realty Ltd
11073 Lawrie Crescent
Delta, British Columbia
Located in the Sunshine Hills neighbourhood of North Delta, this bright and spacious 4 bed- 2 storey home offers the perfect blend of comfort and community with future development potential.This home has a versatile layout ideal for families and can easily accommodate a growing family/multigen living or be suited to include a mortgage helper. In the front, the stepped garden invites you to sit and relax while the covered back deck overlooks a beautiful private yard featuring fruit trees & raised garden beds-an ideal retreat for gardening enthusiasts. Walking distance to Sunshine Hills Elementary and Seaquam Secondary and conveniently close to major routes, public transit, and Delta Watershed Park, this home has great accessibility. (id:60626)
RE/MAX Performance Realty
125 Oak Court
Anzac, Alberta
Prime Commercial Development Opportunity | 3.39 Acres in Anzac, AlbertaDiscover the potential of this 3.39-acre parcel of Hamlet Commercial (HC)–zoned land in the growing community of Anzac, Alberta, just minutes from Fort McMurray. Positioned directly off Highway 881, the property offers exceptional visibility and access, making it a strategic location for new commercial development.The seller has already advanced the property toward development by engaging third-party professionals to complete a Traffic Impact Assessment, Geotechnical Study, and a full Design Package (including architectural drawings, conceptual site plans, and renderings) for a proposed gas station, car wash, and related services. These studies significantly reduce upfront costs and timelines for future buyers.Key Highlights:3.39 acres of Hamlet Commercial–zoned landHighway 881 exposure with high traffic countsProfessional studies completed: traffic, geotechnical, and design/architecturalStrong potential for gas station, car wash, or other highway commercial usesLocated in a growing hamlet with close proximity to Fort McMurrayAdjacent 117 Oak Court (2.05 acres) also available – creating a combined 5.44-acre commercial nodeThis property represents a rare opportunity to establish a high-exposure commercial hub in a community with limited existing services. Whether you are an investor, developer, or business operator, this site offers the ideal foundation for a new commercial project. (id:60626)
Royal LePage Benchmark
2083 Deerbrush Cres
North Saanich, British Columbia
This stunning home is located in a great neighborhood on a fully fenced, pet-friendly laneway lot. On the main floor there’s a spacious open living space, perfect for entertaining. The den/home office/playroom provides flexible space for your family's needs or use as a potential guest bedroom. The gourmet kitchen is a chef's dream, featuring upgraded Samsung stainless steel appliances, gas range, ample counter space, and storage. The legal 1BR suite has a separate meter and entry, offering rental income potential or extra living space for family members. Upstairs, the King-size Primary features a walk-in closet and ensuite with radiant in-floor heating and tiled shower. 2 more large bedrooms and a full bath complete the upper level. Smart Laundry for added convenience. Other features include a garage with double driveway, split air heating/cooling system, tankless hot water, HRV, and remaining 2-5-10 New Warranty. Don't miss this incredible opportunity to own your dream home! (id:60626)
Pemberton Holmes Ltd.
8997 144 Street
Surrey, British Columbia
. (id:60626)
Century 21 Aaa Realty Inc.
273 52a Street
Delta, British Columbia
Located directly across from the highly ranked Pebble Hill School, this home sits on a large, rectangular and valuable lot in one of Tsawwassen´s most desirable neighborhoods. The lot alone offers outstanding long-term value, making it a solid investment for the future. The house has been well maintained and is in livable condition, ideal for families to move in or for investors to rent out immediately. Additional highlights include a heated and insulated garage, perfect for a home-based business or easily converted back into a traditional garage. A backup generator is also included for added convenience and peace of mind. Brand-new hot water tank. Whether you're looking to live, invest, or build in the future, this property offers incredible potential in a premium school catchment area. (id:60626)
Royal Pacific Lions Gate Realty Ltd.
4940 Killarney Street
Vancouver, British Columbia
CASH COW in Collingwood! Rare opportunity to own a high-income property with 8 bedrooms, 4 baths. Located on a quiet street, steps to Joyce & Kingsway SkyTrain, T&T, schools, parks, and more. Holding property with development potential-perfect for buy-and-hold or future land assembly (buyer to verify with City). Transit-oriented, income-generating, and full of upside! Generates approximately $7100/month rental income. Ideal for investors or multi-generational living. John Norquay Elementary, Windermere Secondary. (id:60626)
Sutton Group-West Coast Realty
331 Lanark Street
Caledonia, Ontario
Welcome to the ultimate blend of comfort and serenity in the heart of Caledonia. This stunning country home offers 3965sf of total living space, combining timeless charm with functional design for peak family lifestyle. Situated on a quiet, dead-end street steps from the Grand River and mins from amenities, this property delivers the best of both peaceful countryside surroundings with daily convenience. Set back from the road on a professionally landscaped large private lot, the curb appeal is undeniable. A 200ft asphalt driveway leads to a triple car garage with room for 6–8 vehicles, and an extra-wide front porch invites you in. Inside, find a thoughtfully designed main floor featuring laminate flooring throughout. The living room is bathed in light due to oversized windows, while the dining room provides ample space for meals and entertaining. The heart of the home is a farmhouse style eat-in kitchen with a large island with breakfast bar, SS appliances, tile backsplash, coffee/wine bar, and seamless flow into the family room with gas fireplace, wainscoting, and French doors to the backyard. A convenient entrance from the back deck leads to a laundry room and full 3pc bath—perfect for pool days! Upstairs, a window seat nook adds character and charm. The expansive primary suite features a walk-in closet and a 4pc ensuite with extra-large jacuzzi tub. 3 additional bedrooms—2 with walk-in closets and Deacons benches w/ storage—and a 4pc bathroom complete this level. The partially finished basement offers in-law potential with a separate entrance, large sitting room and an additional versatile space ideal for an office, games room, or guest bedroom. Step outside to your very own entertainer’s dream yard, complete with wood deck, stamped concrete patio, tons of green space, and a fully fenced in-ground pool with slide—perfect for summer fun with family and friends. A rare opportunity to enjoy a peaceful rural setting without sacrificing space, style, or convenience! (id:60626)
Royal LePage Burloak Real Estate Services
101 263 Gower Point Road
Gibsons, British Columbia
An extraordinary opportunity for a truly unforgettable living experience. Located in heart of Lower Gibsons, this exceptional townhome epitomizes luxury and elegance, providing a once-in-a-lifetime chance to reside in the exclusive Persephone Point community. Enjoy two levels of generous living space with vaulted ceilings, gas fireplace, skylight, private elevator, a secured two-car garage with soaring ceilings. You will find ample storage, & an oversized deck overlooking the breathtaking Gibsons Harbour & North Shore mountains. This is an opportunity to embrace the art of modern living at its best. Persephone Point, just steps from lower Gibsons shops, very best restaurants, beaches & marina, where luxury & convenience form the ultimate West Coast lifestyle. (id:60626)
Sotheby's International Realty Canada
Rareearth Project Marketing
11275 Kendale Way
Delta, British Columbia
Multi-Plex Opportunity in Annieville! This oversized 9,547 SQFT corner lot in North Delta's desirable Annieville neighbourhood offers incredible potential for builders and investors. Explore the possibility of building a multi-family fourplex (check with City) or a spacious 3-storey custom home. The existing 4-bedroom, 2-bathroom home is well-maintained and features a layout ideal for a potential suite with separate entry. Whether you're looking to live, hold, or build, this is a property worth your attention. Located within walking distance to Annieville Elementary and Delview Secondary. (id:60626)
Royal LePage Global Force Realty
6640 192 Street
Surrey, British Columbia
Beautifully kept Coach House on a quiet stretch of 192st. with a fully finished basement suite, and a charming 1BDRM coach house with its own laundry. Upstairs features 3 spacious BDRS and 2 BTHS, vaulted ceiling in the primary bedroom that fills the space with natural light. The main floor boasts an open-concept great room with over height ceilings, an oversized kitchen with granite countertops, stainless steel appliances, maple cabinetry, and a convenient 2-piece powder room and a Spacious office space. BSMT offers fully finished1 BDR suite with separate entry. Enjoy the fully landscape backyard with a large concrete patio, perfect for outdoor living. In a Quiet Neighbour, close to future sky train, schools and shopping mall. Catchment: Katzie Elementary & Clayton Height Secondary School (id:60626)
Homelife Benchmark Realty Corp.
2453 Village Common
Oakville, Ontario
Gorgeous Executive Townhouse, Stunning 166 Feet Deep Lot Backing On To Fourteen Mile Creek & Surrounded By Lush Greenery In Oakville's Sought After Bronte Creek Community. 3 Bedroom + Office Space And 3 1/2 Bathroom With 2 Fireplace. Loaded With Upgrades, Main Floor Dark Hardwood, Oak Stairs With Iron Picket Railings, 9Ft Smooth Ceiling, Pot Lights, Granite Counter Tops, Backsplash In Kitchen With S/S Appliances, Center Island. Eat In Kitchen, Open Concept Living/Dining Room With A Separate Family Room With Gas Fireplace. Luxurious Master Bedroom With Double Sided Fireplace, Walk-In-Closet, 5 Piece With Soaker Tub And Glass Enclosed Shower. 2nd Floor Office Space, Silhouette Window Coverings, Upgraded Light Fixtures, Partially Finished Basement With 2 Separate Staircases Access, 4 Piece Bath And Large and Bright Recreation Room Perfect for A Home Theatre, Lots Of Storage. Washer (2023), Close to Oakville Hospital, Major Highways, Kilometers of Trails and Easy Access Local Amenities. A Beautiful Family and Lovely Home You Don't Want To Miss!! (id:60626)
RE/MAX Real Estate Centre Inc.
14088 78 Avenue
Surrey, British Columbia
Exclusive East Newton Rancher. Beautifully updated 3 bed, 2 bath custom rancher on a 7,372 sq. ft. north-facing lot with lane access. Features a double garage, large primary with ensuite, spacious layout, and a sunny south-facing backyard. Fully renovated in 2014-new electrical, plumbing, insulation, kitchen, baths, and more. No easements or rights of way. Convenient location near schools, transit, shopping, and Bear Creek Park. Live in, rent out, or build. (id:60626)
Royal LePage Global Force Realty
2911 1289 Hornby Street
Vancouver, British Columbia
Close to 1000sq bright and spacious 2 bedroom & den south facing corner unit with fantastic water, city and Burrard bridge view in the most luxury BurrardPlace building. Open floor plan with top of the line Gaggenau appliances, Gleaming wide plank engineered hardwood floors throughout. 1 parking come withthis unit. 1st class five star amenities with swimming pool, steam & sauna, gym, yoga, wine tasting room, party room, study room, kids playroom, outdoorbarbecue etc. Easy to show. Parking 374. (id:60626)
Coldwell Banker Prestige Realty
7678 Talbot Trail West
Cedar Springs, Ontario
Welcome to your own private paradise. This unique five acre plus parcel of land situated on Lake Erie is truly a one-of-a-kind gem. The custom built rancher offers comfortable living with astounding lake front views. Large primary bedroom with ensuite and walk out to a wrap around deck. Two more ample sized bedrooms with quick access to a three piece bath. Large main rooms living room, formal dining room, kitchen with eating area, and great room with panoramic views of the property and the lake. There is a fully finished lower level with walk out to the grounds. Separate shop 28 X 38 feet is ideal for the hobbyist and for storage of your most precious possessions. Beautiful trees and gardens adorn the property and flower at different times during the spring and summer giving a park like feel to enjoy. This remarkable property is available for new owners to enjoy so don't hesitate and miss out call today to arrange your viewing. (id:60626)
Thames Realty Ltd.
1868 Prairie Avenue
Port Coquitlam, British Columbia
Investors alert. Renovated 3 bedroom plus den basement home in convenient Northside Port Coquitlam location. Den on main can be converted into 3rd bedroom. Upgrades include new kitchen upstairs with maple shaker cabinets, counters and appliances. Fir French doors off kitchen/dining area leads out to South facing deck. New light fixtures throughout, newer engineered hardwood and carpeting. All new sound-proof vinyl windows. New 4 piece main bath with soaker tub, all new fixtures, tile flooring and tub surround. Basement features self-contained newer 1 bdrm suite w/Sep Ldry. Parking for 4 w/lane access. Shows great!! Tenanted. Zoned for future development. Call now. (id:60626)
Royal LePage Westside Klein Group
6240 Nursery Road
Grand Forks, British Columbia
Where modern comfort meets country charm on 5.7 beautifully manicured acres in the heart of Grand Forks. This stunning property is more than just a home — it’s a lifestyle. Whether you're entertaining on the back patio, soaking in the hot tub, or simply enjoying the peaceful views of your private vineyard, every corner of this property is designed for comfort. This home is very functional with a thoughtfully designed floor plan. The heart of the home is the gorgeous kitchen, complete with stainless steel appliances and granite counters that seamlessly flows into the dining and living areas. The spacious primary suite is a true retreat with a walk-in closet, full ensuite, home office, and direct access to the patio and hot tub. Upstairs, you’ll find a cozy loft, two generous bedrooms, and a full bathroom — perfect for family or guests. Outside, a wraparound front porch invites morning coffee, while the expansive back patio and deck space are ideal for outdoor dining, entertaining, or simply soaking in the view. A detached oversized three-car garage offers a “man cave” loft space above, complete with a full bathroom — a perfect studio, gym, or guest suite. This is the kind of property where you can truly embrace the slower pace of life, enjoy wide open spaces, and take pride in a home that offers it all — beauty, function, and a lifestyle that’s hard to beat. Please reach out to realtors for information package. (id:60626)
Chamberlain Property Group
3802 1189 Melville Street
Vancouver, British Columbia
A Coal Harbour landmark - welcome home to The Melville. This unit boasts soaring, unobstructed PANORAMIC views of the North Shore mountains, city, Stanley Park, and Coal Harbour. Incredible floor to ceiling windows allow you to soak up all the views while the spacious and thoughtful layout offers privacy - 2 separate bedrooms on opposite ends of the unit. Open kitchen, granite countertops, gleaming hardwood floors, a private balcony to admire the view, additional den, 1 storage unit and 1 parking spot. The building offers 24/7 concierge, media room, gym, sauna, outdoor rooftop garden and pool to truly admire Coal Harbour with a 360 degree view. Harbour Greene Park, Stanley Park, public transit, shopping are all steps away - don't miss out! OPEN HOUSE SATURDAY OCTOBER 11, 2-4 PM! (id:60626)
Metro Edge Realty
12200 Plank Line
Bayham, Ontario
This stunning custom-built home blends modern elegance with practical living, offering high-end finishes and generous space inside and out. From the moment you enter the bright, welcoming foyer, you're greeted by an oversized walk-in closet that doubles as a mudroomperfect for keeping everything organized. Just off the entryway, a spacious home office offers an ideal work-from-home setup, complete with ample lighting and wiring for a multi-camera security system. The main floor boasts an airy open-concept layout with vaulted ceilings and striking cathedral windows that flood the living room with natural light. A propane fireplace adds warmth and charm, creating a perfect space for both relaxing and entertaining. At the heart of the home is a chef-inspired kitchen featuring a massive quartz island that serves as a prep area and social hub. High-end appliances include a five-burner gas cooktop, double wall ovens, a stainless steel refrigerator, and a matching dishwasher. Thoughtful details like a pot filler, soft-close cabinetry, custom lighting, and a separate canning/prep room enhance both style and function. The adjoining dining area overlooks the private backyard and tranquil ravine, offering a beautiful setting for everyday meals and special gatherings. Upstairs, you'll find three spacious bedrooms, a full bathroom, and a convenient laundry room. The luxurious primary suite features a walk-out balcony with peaceful views of a nearby horse paddock and hot tub, perfect for quiet mornings or evenings. The spa-like ensuite includes a deep soaker tub, double rainfall shower, and large walk-in closet for a true retreat experience. The fully finished basement offers even more living space, with a large family room, fourth bedroom, and full bathroom ideal for guests or extended family. Additional highlights include heated garage floors, premium finishes throughout, and a serene, natural setting that offers privacy and beauty. (id:60626)
Real Broker Ontario Ltd.
12200 Plank Road
Eden, Ontario
This stunning custom-built home blends modern elegance with practical living, offering high-end finishes and generous space inside and out. From the moment you enter the bright, welcoming foyer, you're greeted by an oversized walk-in closet that doubles as a mudroom—perfect for keeping everything organized. Just off the entryway, a spacious home office offers an ideal work-from-home setup, complete with ample lighting and wiring for a multi-camera security system. The main floor boasts an airy open-concept layout with vaulted ceilings and striking cathedral windows that flood the living room with natural light. A propane fireplace adds warmth and charm, creating a perfect space for both relaxing and entertaining. At the heart of the home is a chef-inspired kitchen featuring a massive quartz island that serves as a prep area and social hub. High-end appliances include a five-burner gas cooktop, double wall ovens, a stainless steel refrigerator, and a matching dishwasher. Thoughtful details like a pot filler, soft-close cabinetry, custom lighting, and a separate canning/prep room enhance both style and function. The adjoining dining area overlooks the private backyard and tranquil ravine, offering a beautiful setting for everyday meals and special gatherings. Upstairs, you’ll find three spacious bedrooms, a full bathroom, and a convenient laundry room. The luxurious primary suite features a walk-out balcony with peaceful views of a nearby horse paddock and hot tub—perfect for quiet mornings or evenings. The spa-like ensuite includes a deep soaker tub, double rainfall shower, and large walk-in closet for a true retreat experience. The fully finished basement offers even more living space, with a large family room, fourth bedroom, and full bathroom—ideal for guests or extended family. Additional highlights include heated garage floors, premium finishes throughout, and a serene, natural setting that offers privacy and beauty. (id:60626)
Real Broker Ontario Ltd
1012 Applewood Lane
Frontenac, Ontario
Welcome to Applewood Estates, an exclusive waterfront community with deeded lake access and a boat slip, all just 20 minutes north of Kingston. This custom-built, 3,200 sq. ft. all-brick two-storey home blends timeless elegance with modern amenities. Featuring three generously sized bedrooms and 2.5 baths, the home boasts engineered maple hardwood throughout, with tile in all wet areas. The main floor includes a spacious kitchen with floor-to-ceiling maple cabinetry, quartz counter-tops, gas stove, 30" stainless apron sink, and a 10' x 4' island with bar fridge and seating for five. The impressive 10' x 5.9' walk-in pantry is equipped with maple cabinetry, quartz counter-top, soaker sink, and open shelving. Adjacent to the kitchen, you'll find a formal dining area and a cozy family room with vaulted ceiling and wood-burning fireplace. The main floor also includes a private office and an oversized mud/laundry room off the garage entry, complete with cabinetry, sink, and quartz counter-top. Custom maple staircase leads to the second level, where the primary bedroom offers a luxurious 5-piece ensuite featuring a 3' x 6' glass shower with bench, double sinks, soaker tub, and a walk-in closet. The second floor also features a bright 25' x 24.9' family room with 11'+ vaulted ceiling, an electric fireplace, and rough-in for a wet bar. Additional highlights include a 25' x 25' double-car garage with main floor entry and direct basement access, 10' poured foundation, and 9' ceilings on both the first and second floors. The exterior walls are spray-foam insulated, plus wrapped in OSB, and foam board insulation. Modern comforts include reverse osmosis drinking water to the fridge, water softener, UV light system, forced air propane furnace with air conditioning, an owned on-demand propane hot water heater, and exterior soffit lighting. Bell and WTC Fiber high-speed Internet are available. (id:60626)
RE/MAX Service First Realty Inc.
2 Phelan Court E
Guelph, Ontario
Best Industrial / Office Land in Guelph located at the Laird Road bridge on the Hanlon Expressway! Adjacent 13.89 Acres also available for a total of 16.869 Acres. It doesn't get any better. Full services available and shovel ready. Part lot control allows us to sever the property to smaller parcels if desired. |Prestigious companies such as Cooperators, RLB Accounting, SV Law Firm, CFO, Denso, BDO, Wurth and so many more have chosen the Hanlon Industrial Park, Guelph, because of the proximity to the 401 high-way (less than 5 minutes) with ready access to Milton, Toronto, London, Hamilton, Niagara and surrounding markets. MTO is expanding road connections corridors for North and South traffic movement to further improve movement of goods and services to market. (id:60626)
Realty Executives Edge Inc
1 Phelan Court E
Guelph, Ontario
Best Industrial / Office Land in Guelph located at the Laird Road bridge on the Hanlon Expressway! Adjacent 2.978 Acres also available for a total of 16.869 Acres. It doesn't get any better. Full services available and shovel ready. Part lot control allows us to sever the property to smaller parcels if desired. |Prestigious companies such as Cooperators, RLB Accounting, SV Law Firm, CFO, Denso, BDO, Wurth and so many more have chosen the Hanlon Industrial Park, Guelph, because of the proximity to the 401 high-way (less than 5 minutes) with ready access to Milton, Toronto, London, Hamilton, Niagara and surrounding markets. MTO is expanding road connections corridors for North and South traffic movement to further improve movement of goods and services to market. (id:60626)
Realty Executives Edge Inc
96 Coalport Drive
Toronto, Ontario
Welcome to 96 Coalport Drive, offering over 3,000 sq. ft. of finished living space with 4 spacious bedrooms and 4 bathrooms. The main floor features freshly refinished hardwood flooring (2025), a bright living and dining area, a family-sized kitchen with stainless steel appliances, a breakfast nook, convenient laundry, and a walkout to a private backyard with a deck -- ideal for summer entertaining and everyday relaxation. Upstairs, the primary suite includes a makeup/dressing area, his-and-hers closets, and a private ensuite, while three additional bedrooms provide plenty of space for family and guests. The fully finished basement, renovated in 2014, adds a versatile layout perfect for a gym, recreation room, or home office, complete with a large storage room and a 3-piece washroom. Recent updates include a new roof (2019) and air conditioning system (2019). Built in 1998, this home also includes a built-in garage plus driveway parking for three vehicles. Located just minutes from Balmy Beach, Toronto Hunt Club Golf Course, Balmy Beach Park, and the shops, cafes, and dining of Kingston Road, this property offers both space and lifestyle in a family-friendly neighbourhood with excellent schools, parks, and transit options. (id:60626)
Royal LePage Urban Realty
2215 153a Street
Surrey, British Columbia
Super comfortable, 1783 sq ft 3 bedroom, 3 bath, family home situated on a gorgeous 7936 sq ft corner lot with R3 Zoning within Surrey's new "frequent bus stop" zone. This home was nicely renovated about 22 years ago and has been meticulously maintained and shows pride of ownership. Walk in through a small entry room and into an open living space with gas fireplace and hardwood floors. Nicely appointed kitchen with newer appliances and granite countertops, french doors open to a stunning back yard deck. A spacious family room with gas fireplace and a walk out to a beautiful private patio with pergola. Upstairs has hardwood floors, 3 nice sized bedrooms and 2 updated bathrooms. The primary has ensuite. Cozy family home now and great development potential in future. Don't miss this one!!! (id:60626)
RE/MAX Colonial Pacific Realty
A - 9 Clarendon Avenue
Toronto, Ontario
Fabulous Clarendon Ave, a hop and a skip to Yorkville, or Forest Hill or Yonge St shopping and dining. This is a small complex of condos, (only 8) with each comprising a full two bedroom home on one level, plus a lower level one bedroom suite . 9-A is the entire upper floor, bright and spacious and totally updated/renovated. Gorgeous hardwood floors, high ceilings, a woodburning fireplace, this really feels like home. Two bedrooms plus a huge living /dining room and a delightful paneled family room. Both bedroom are generously sized, with the primary bedroom featuring lots of closet space and a recently update marble 4 piece ensuite. The second bathroom, also recently redone, has a marble oversized shower. The kitchen was renovated and has stone countertops, huge pantry space and recent appliances. Off the kitchen is a side entrance leading to the lower level one bedroom suite. Perfect for guests, or offer it for rent as a separate apartment. Laundry can also be found on the lower level. This is terrific value in one of the best neighborhoods in the city. (id:60626)
Hazelton Real Estate Inc.

