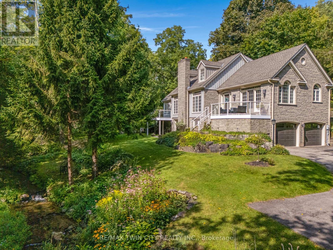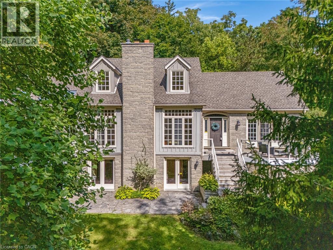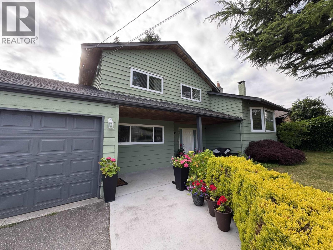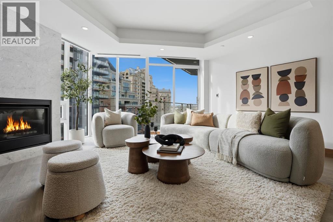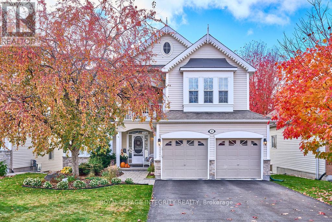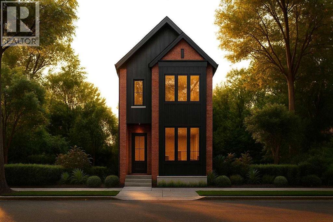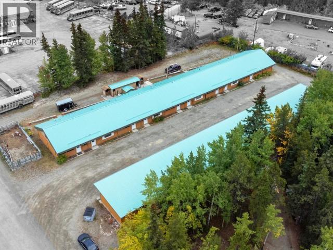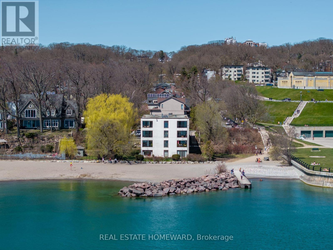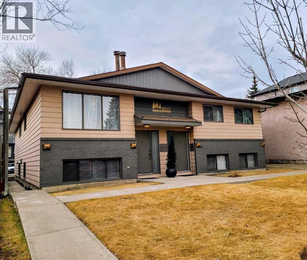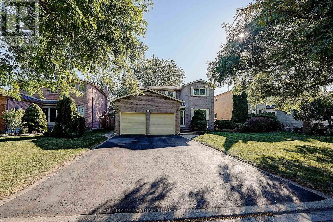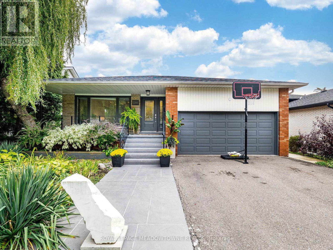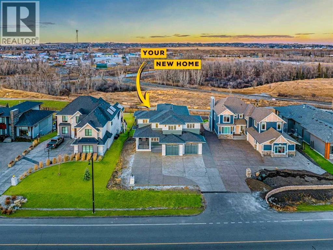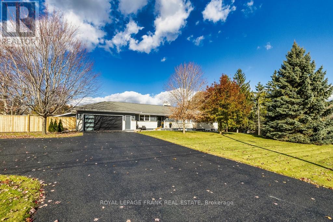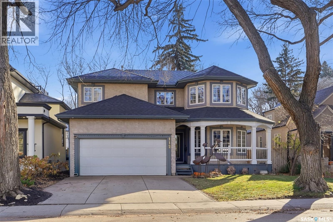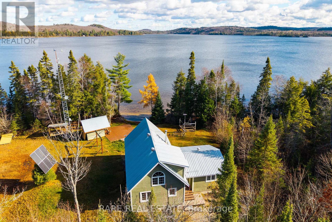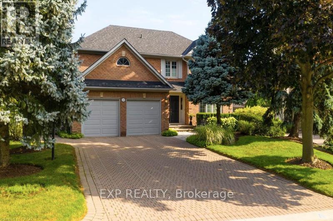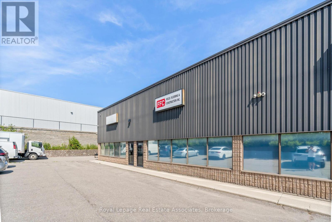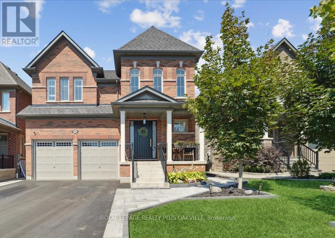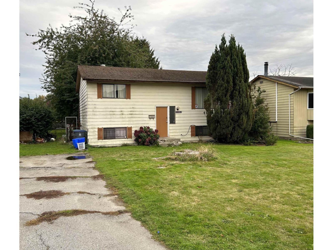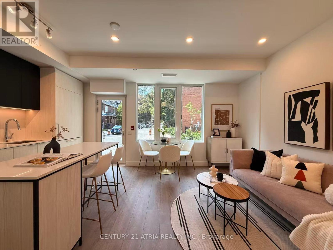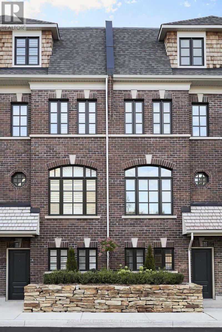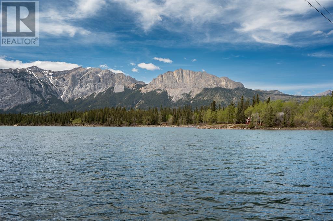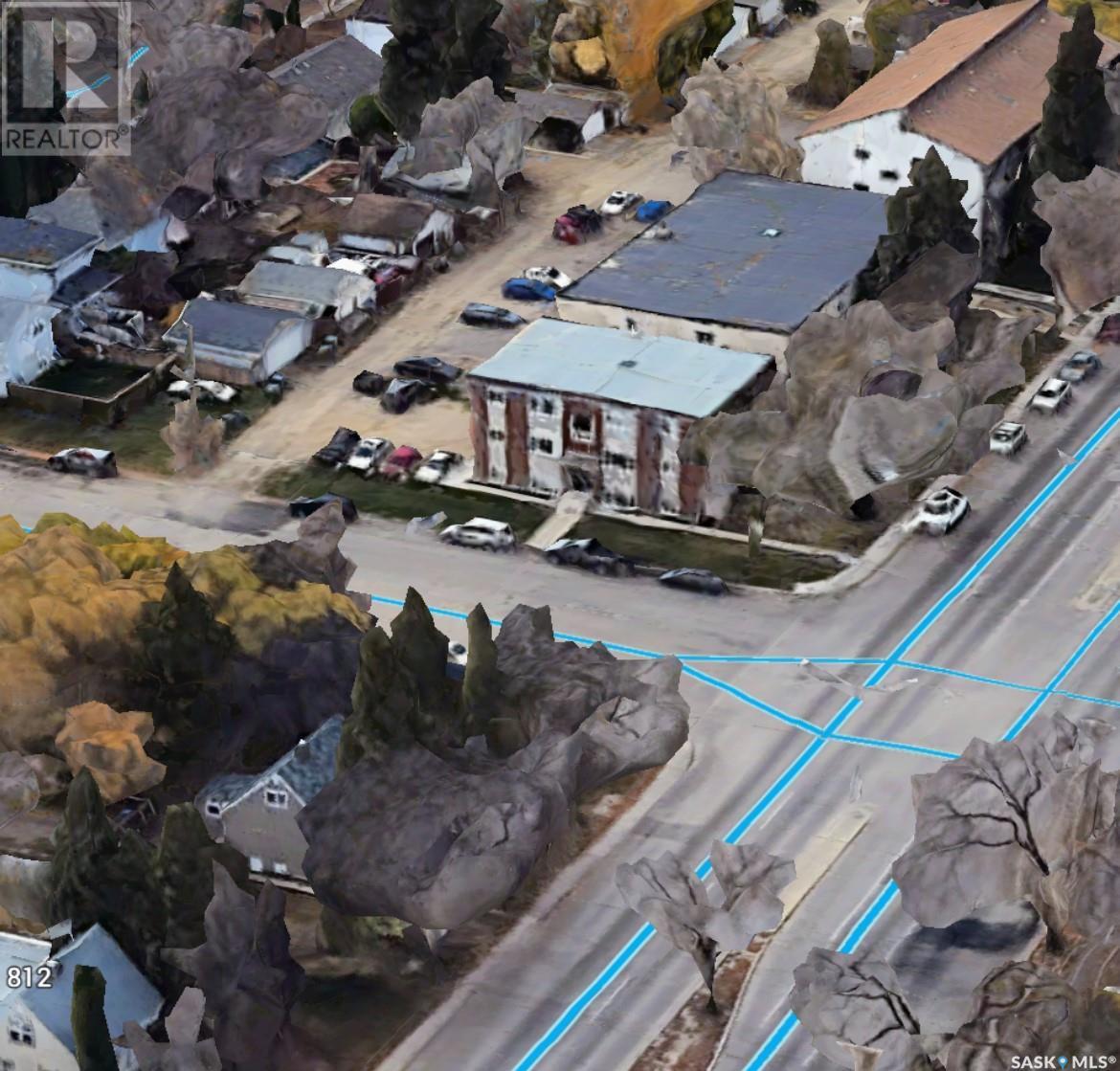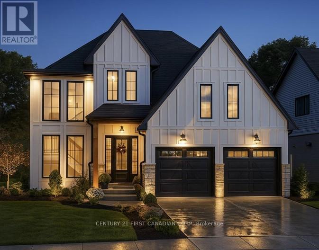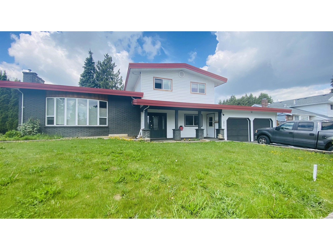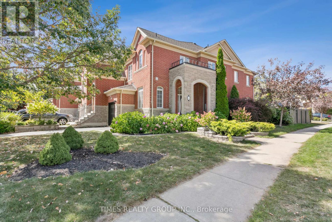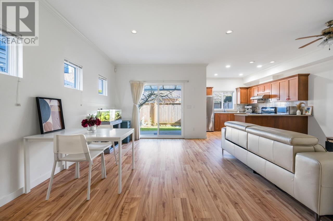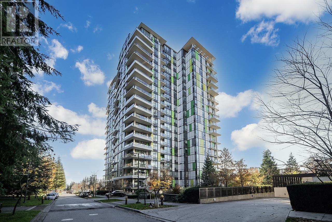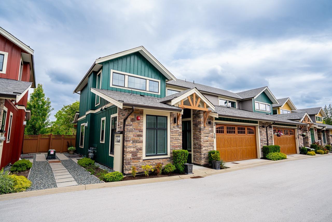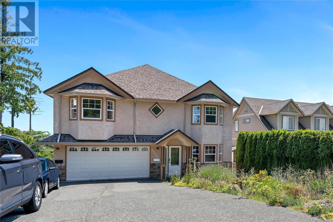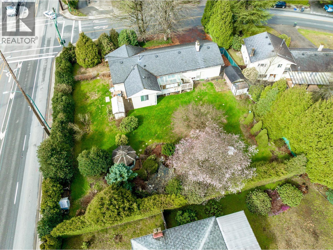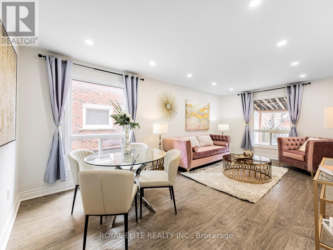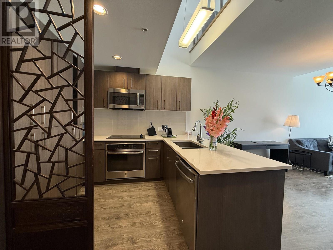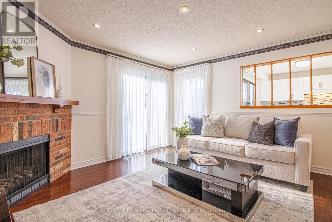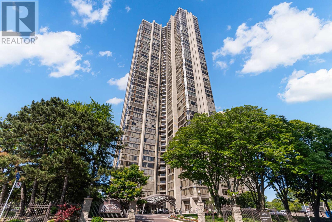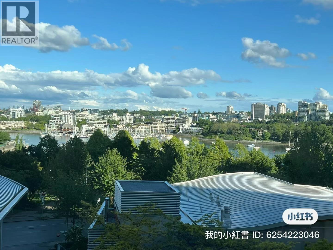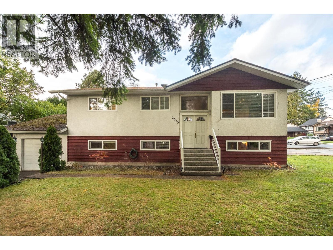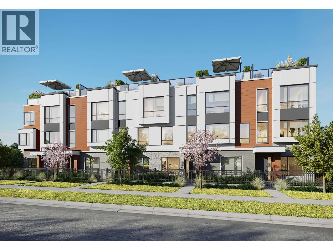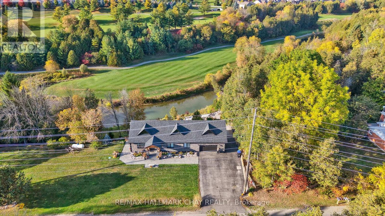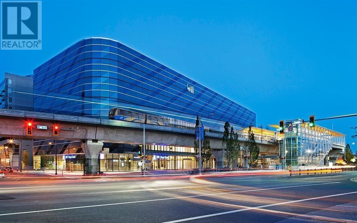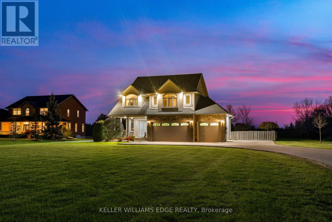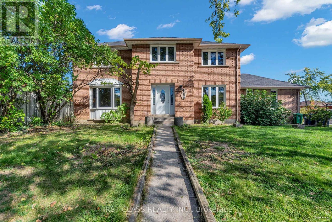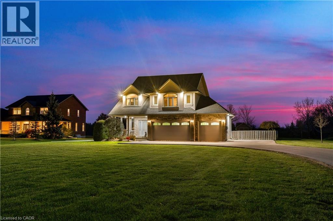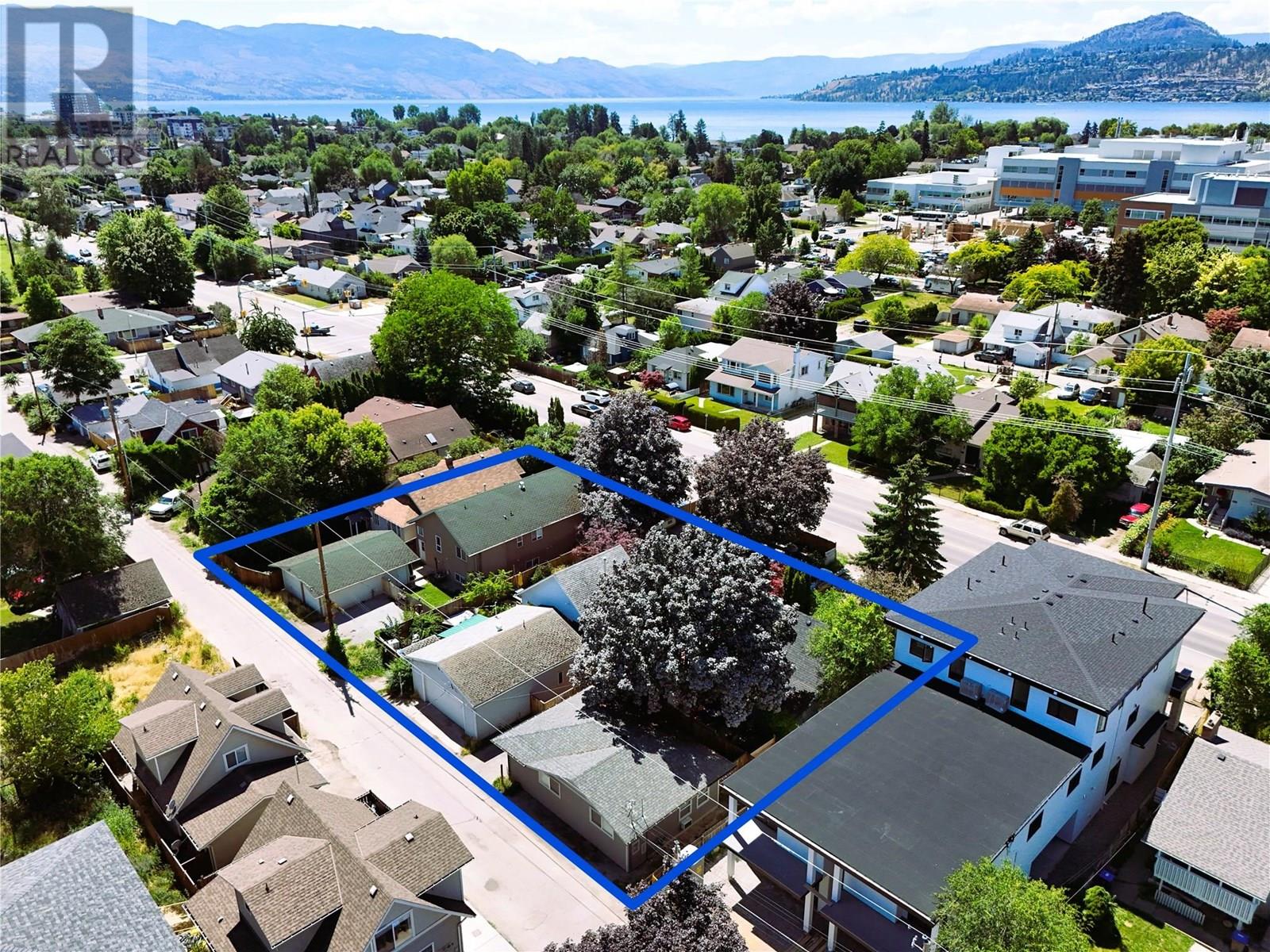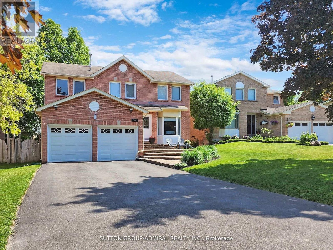1298 West River Road
Cambridge, Ontario
Welcome to 1298 West River Road Tranquility Meets Timeless StyleSurrounded by mature trees and a gentle stream, this bungalow-loft blends peaceful country living with city convenience just minutes away. Enjoy picturesque views of the Grand River across the road and a nearby footbridge for tranquil walks.Inside, the primary bedroom is on the main floor, featuring a newly renovated 5-piece ensuite with a free-standing soaker tub, oversized glass shower with bench, double sinks, and a handy pass-through to the laundry room. The bright sunroomframed by skylights and expansive windowsopens to a large deck overlooking a private, tree-lined yard, perfect for entertaining or unwinding. The kitchen offers granite counters and a cozy country feel, plus a walkout to a second, smaller deck above the stream.In the loft, youll find two generous bedrooms and a full 4-piece bathideal for family or guests. The expansive lower level includes one additional bedroom with its own ensuite, a gas fireplace, two large walkouts, and a dedicated craft/hobby room, providing flexible living space.Additional highlights include a double car garage, abundant windows throughout, and beautifully landscaped grounds with peaceful natural elements. A rare opportunitycountry charm with city access in a coveted Grand River location. (id:60626)
RE/MAX Twin City Realty Inc.
1298 West River Road
Cambridge, Ontario
Welcome to 1298 West River Road – Tranquility Meets Timeless Style Nestled in a breathtaking setting surrounded by mature trees and a gentle stream, this bungalow loft offers the perfect blend of peaceful country living with the convenience of city amenities just minutes away. Enjoy picturesque views of the Grand River right across the road, with a scenic footbridge nearby for tranquil walks and outdoor adventures. Step inside to discover a spacious and thoughtfully designed home. The large primary bedroom is located on the main floor and features a stunning, recently renovated 5-piece ensuite with a free-standing soaker tub, oversized glass shower with bench seating, double sinks, and a convenient pass-through to the laundry room. The heart of the home is a bright and inviting sunroom, complete with skylights and expansive windows that fill the space with natural light. Walk out to a generous deck that’s perfect for entertaining or simply soaking in the serenity of the private, tree-lined backyard. The kitchen offers granite counters and a cozy, country feel, with a walkout to a second, smaller deck overlooking the stream. Upstairs, you’ll find two generously sized bedrooms and a full 4-piece bathroom—ideal for family or guests. The expansive basement features two large walkouts, a gas fireplace, a bedroom with its own ensuite, and a dedicated craft or hobby room, offering flexible space for your lifestyle needs. Additional features include a double car garage, an abundance of large windows throughout, and a beautifully landscaped yard with peaceful natural elements. This is a rare opportunity to own a unique and serene property in a coveted location—country charm just minutes from the city. (id:60626)
RE/MAX Twin City Realty Inc.
1345 53a Street
Delta, British Columbia
This 4-bedroom, 3 level split offers over 2,000 sq. ft. of comfortable living space with a functional layout perfect for families. The bright kitchen overlooks this sunny, private backyard - ideal for keeping an eye on the kids while you cook or entertain. Enjoy a spacious living and dining area, along with a cozy family room that offers great separation of space for everyday living. Upstairs you will find three bedrooms, including a generous primary with a 2-piece ensuite. The lower level offers a fourth bedroom, perfect for guests, a home office or teens. Recent updates include newer windows and upgraded electrical. A double garage and ample storage complete this well-maintained home. All just minutes from schools, shopping, parks and recreation. (id:60626)
Sutton Group Seafair Realty
907, 738 1 Avenue Sw
Calgary, Alberta
** PRESTIGIOUS ** PRIVATE ELEVATOR | HIGH FLOOR | CITY SKYLINE & RIVER VIEWS | 2 BEDROOMS + DEN | TWO TITLE PARKING STALLS! WELCOME TO THE CONCORD - Calgary's most prestigious riverfront residence, an architectural icon that defines luxury living! Experience this unparalleled luxury large unit living at The Concord, where a private elevator transports you directly into your exquisite residence. This stunning home is designed with the finest finishes and features, including a German-engineered Poggenpohl kitchen, Miele appliances. The thoughtfully crafted interior boasts engineered hardwood flooring, Bianco Carrara marble accents, rich walnut detailing, a full-height Bianco Statuario marble encased fireplace, and floor-to-ceiling windows showcasing breathtaking Bow River views. Enjoy year-round comfort with heated tile flooring, a horizontal four-pipe fan coil system for heating and cooling, and a BRIGHT GLASS DOOR OPEN DEN perfect for a home office. The spacious primary suite is a private retreat with a custom walk-in closet, and a 5-piece spa-inspired ensuite, complete with dual sinks, a deep soaker air-jet tub, a separate shower and heated marble floors. A patio door leads to a private balcony, offering a serene escape with stunning city and Bow River views. The second bedroom also enjoys balcony access and its own floor-to-ceiling marble bathroom with heated floors. Additional features include an in-suite full-size washer and dryer, two titled side by side parking stalls, and a titled storage room. World-Class Building Amenities include: 24-hour Concierge & Security services | 6 high-speed Elevators | Elegant Social Lounge with a Bar, full kitchen for your private events | State-of-art Fitness Centre | Touch-less automatic car wash | Ample guest parking | Stunning outdoor water garden and pond (transforms into a winter Skating rink) | Outdoor kitchen with BBQ and 2 fire-pits, perfect for entertaining. Exciting future amenities (Phase II - Launching in May, 2025) include: Resort-style swimming pool and a hi-tech golf simulator. With unparalleled elegance, world-class amenities, and the best value in The Concord. This offering is truly one-of-a-kind and best value in Calgary RIVER FRONT luxurious living. CALL TODAY TO SCHEDULE YOUR PRIVATE VIEWING! (id:60626)
Exp Realty
57 Insmill Crescent
Ottawa, Ontario
This executive home, nestled in coveted Kanata Lakes, boasts over 4,000 sqft of gorgeous living space, with a fully finished Walk-Out Bsmt opening to Insmill Park. NO REAR NEIGHBOR! The interlocked corridor leads you into the foyer, the airy 9' ceilings grace the main level w/open living & dining rooms featuring crown moldings and a dazzling chandelier. The family room beckons w/a double-sided gas fireplace casting an inviting glow; it flows effortlessly into the sun-room w/breathtaking backyard & pond views, where you can read or savor tea as sunlight streams in. The Chef's Kitchen boasts granite countertops, high-end appliances, a central island with a wine rack, a full-wall pantry and a sun-drenched nook with accesses to the deck overlooking delight Park views year-round. A graceful, curving hardwood staircase leads you to the upper level with 4 generously sized bdrms. The vast LOFT, a true enchanting space to unwind, with French doors to the front balcony overlooking a stunning Ornamental Crabapple tree that bursts with pink blossoms and turns to cheerful red berries! The luxurious primary suite boasts a serene sitting area and double closets, a lavish 5-pc ensuite w Jacuzzi tub, shower, and dual vanities with quartz counters and blissful lighting. The main bath offers a private water closet, an extended double vanity with a quartz countertop. The walk-out bsmt offers a Home Theater, Exercise Room, Stone Faced Gas Fireplace and a 2pc powder-room. Step out to the fully fenced Southern yard w rear gate, expensive patio, gazebo and a Heated In-Ground Saltwater Pool with a mesmerizing Waterfall - a perfect spot to host your favorite people! This charming home, cherished by its original owners, within the boundaries of top-tier schools, makes it an optimal destination for growing families. A leisurely stroll along the rear path will take you to nearby cafes and shops. Welcome to this dream home --a place where life unfolds with effortless grace and endless joy. (id:60626)
Royal LePage Integrity Realty
915 32 Street Nw
Calgary, Alberta
Modern design meets family-friendly function in this BRAND NEW DETACHED PARKDALE home steps from the Bow River pathway and minutes to Foothills Hospital, the University of Calgary, and Market Mall. Highlights include a 10-FT MAIN FLOOR, VAULTED UPPER HALLWAY AND PRIMARY SUITE, JACK & JILL BATH for the kids, GLASS-WALLED HOME GYM, a WET BAR and wine room. Surrounded by mature trees and great local spots, this home balances inner-city lifestyle with everyday livability. The moment you step inside, the layout feels intentional. The foyer is open and bright, leading to a front dining space that naturally connects to the central kitchen. With its 10-foot ceilings, clean lines, and layered lighting, the main floor feels airy yet defined. The kitchen sits at the heart of the home with a built-in pantry, full-height cabinetry, plenty of prep space, and an upgraded appliance package. Toward the back, the LIVING ROOM centers around a GAS FIREPLACE framed by custom built-ins, with a large patio door that pulls in natural light from the backyard. Tucked behind the main living space is a CLOSED MUDROOM — an upgrade that instantly makes daily life smoother. It features a BENCH and CLOSET with direct access to the rear entry, keeping sports gear, strollers, and groceries organized and out of sight. The POWDER ROOM is smartly positioned off the stair landing before heading upstairs, maintaining privacy without interrupting the main floor’s flow. Upstairs, the VAULTED HALLWAY adds a sense of openness before heading into the PRIMARY SUITE – a true retreat with its own VAULTED CEILING, generous WALK-IN CLOSET, and an ENSUITE that brings a boutique-hotel vibe w/ oversized shower, double vanity, and soaker tub. The two secondary bedrooms are well-sized, each with good closet space and connected by a shared JACK & JILL BATHROOM, perfect for kids or teens. A full LAUNDRY ROOM with built-in cabinetry rounds out this level. Downstairs is designed for versatility, w/ a large FAMILY ROOM that anchors the space for movie nights or weekend gatherings, complete with a WET BAR featuring a sink and WINE DISPLAY ROOM that makes entertaining effortless. The GLASS-WALLED HOME GYM doubles as a flex room, ideal for workouts, a playroom, or a quiet home office. There’s also a guest bedroom and full bath that feel as considered as the rest of the home. Located in Parkdale, you’re in one of Calgary’s most connected communities. The river pathway is just a short walk away for runs or bike rides. Coffee at Lazy Loaf & Kettle is a two-minute stroll. Foothills Hospital, the University District, and Alberta Children’s Hospital are all within a five-minute drive. Riley Park, Queen Elizabeth School, and Parkdale Elementary are nearby, while Kensington’s restaurants and shops are less than ten minutes from your door. It’s that rare combination of quiet residential living with instant access to the city’s best amenities that you’ll adore! (id:60626)
RE/MAX House Of Real Estate
91301 Alaska Highway
Whitehorse, Yukon
Welcome to the Paddle Wheel Apartments - Prime Investment Opportunity situated on 1.63 acres just minutes from downtown. All together there are 9 units, five 2-bed units and four 1- bed units. Each unit includes its own designated carport parking as well as their own private heated storage. Property and out building are sold "As Is Where Is" (Cash purchase only). Don't miss out on this opportunity, call today for your own private tour. (id:60626)
Coldwell Banker Redwood Realty
2 - 2 Nursewood Road
Toronto, Ontario
24 HOUR VIEW of Kew Beach & Lake Ontario! LIVING LIFE BY THE BEACH! Your living room Window & Terrace faces South to Toronto's Popular Kew Beach Community & Lake Ontario.. Modernized Ground Level Co -Op Condominium suite has over 1000 sq ft of open concept living space with 2 entrances. Professionally Modern Designed kitchen with Elite Upgrades. Spa Enhanced 3 piece bathroom with Heated floors & 2 Piece ensuite. 3 Spacious Bedrooms with large windows facing the landscaped gardens. Opportunity Knocks to live by the Beach in this Unique Medium Rise Building (12 Suites). Enjoy the Scenic Atmosphere and only be steps away from Lake Ontario , Kew Beach, Boardwalk, Park, Public Transit, Vibrant Local Shops and Restaurants. (id:60626)
Real Estate Homeward
1933 25 Street Sw
Calgary, Alberta
For more information, please click the "More Information" button. Great opportunity to own a fourplex in the highly sought-after community of Killarney. This bi-level style building features two upper and two lower separate living accommodations, each with a separate entrance, offering privacy and convenience for all residents. Every unit includes three bedrooms and 1.5 bathrooms, spanning spacious living area with a cozy fireplace and in-suite laundry for added comfort. All utilities are separately metered, ensuring ease of management for the owner. The property is ideally situated on a beautiful, quiet, and tree-lined street with close proximity to downtown amenities. Please note that this property was originally built as a fourplex—it is not a converted duplex. The property is currently under renovation, maintaining its charm while adding modern updates. An exceptional investment opportunity in the heart of South Calgary! This purpose-built fourplex offers strong rental potential, future redevelopment possibilities, and an unbeatable location just minutes from downtown, Marda Loop, and vibrant 17th Avenue. (id:60626)
Easy List Realty
27 Sawyer Crescent
Markham, Ontario
Beautifully maintained original-owner family home located on a private street in desirable Markham Village! Set on a premium oversized lot (approximately 140 ft deep) within a quiet, sought-after enclave, this charming 4-bedroom, 4-bathroom residence offers the perfect blend of comfort, space, and modern living. Step inside to find a bright and inviting main floor featuring hardwood floors throughout and a spacious, functional layout. The modern kitchen boasts granite countertops, stainless steel appliances, pot lights, and a sunny eat-in area with a walkout to a large backyard deck - ideal for relaxing or entertaining. A mudroom with a separate side entrance and main floor laundry adds everyday convenience. Upstairs, the primary suite provides a peaceful retreat with a walk-in closet and a 4-piece ensuite bathroom. The finished basement offers incredible flexibility, featuring a second kitchen, full bathroom, and two additional rooms - perfect for extended family, guests, or a private home office setup. Outside, enjoy your own private backyard oasis with a spacious deck, lush mature landscaping, and a garden shed. Situated in a quiet, family-friendly neighborhood, this home is close to top-rated schools, shops, restaurants, parks, and transit, making it the ideal choice for families seeking comfort, privacy, and convenience. (id:60626)
Century 21 Leading Edge Realty Inc.
1266 Winding Trail
Mississauga, Ontario
Welcome to 1266 Winding Trail in sought-after Applewood. Nestled on a quiet street lined with mature trees and beautiful gardens, this 4 bed, 3 bath home offers warmth and character. The main floor features pot lights and original strip hardwood floors. The renovated kitchen includes quartz counters with waterfall edge, ceramic floors and overlooks the rear yard. Upstairs are 3 bedrooms with closet organizers, a generous linen closet, and an updated main bath with double sinks and a soaker tub. The primary bedroom includes an ensuite with walk-in shower. The bright lower level offers a gas fireplace, pot lights, laundry with side entrance, 4th bedroom, and 2-pc bath, plus a walkout to a covered deck and the beautiful gardens. The finished basement features a TV area, wet bar, vinyl flooring over subfloor. A wonderful family home in a beloved neighbourhood. (id:60626)
Royal LePage Meadowtowne Realty
74 Cimarron Estates Drive
Okotoks, Alberta
Welcome to 74 Cimarron Estates Drive — a showpiece of craftsmanship and thoughtful design in one of Okotoks’ most prestigious communities with some of the best views in town! Built by Fifth Avenue Homes, this property delivers over 4,600 square feet of beautifully finished living space and stands out for both its quality and versatility.The main level offers an immediate sense of volume and warmth, highlighted by soaring ceilings, massive windows, and a great room centered around a stunning gas fireplace with custom built-ins. The dining area opens to a full-width deck overlooking the backyard, making it perfect for hosting friends or relaxing in the evenings.The kitchen is the heart of this home — anchored by a large quartz island and finished with professional-grade stainless steel appliances, a walk-through butler’s pantry, and plenty of workspace for those who love to cook or entertain.On the main level, you’ll also find a large office and an additional bonus space, providing flexibility for families who need multiple work zones or a main-floor bedroom option. A well-appointed mudroom with direct garage access and a designer powder room complete this level.Upstairs, the primary suite feels like a private retreat, complete with a cozy sitting area, a luxurious five-piece ensuite, and an impressive walk-in closet. Two additional bedrooms, a four-piece bath, and a large laundry room with extra storage make the upper floor as functional as it is elegant.The fully developed walk-out basement extends the living space with a bright recreation area featuring a second fireplace and a wet bar, ideal for movie nights or hosting guests. There’s also a soundproofed fitness or music room, a full bathroom, and additional storage.Recent upgrades add tremendous value, including over $50,000 in exterior concrete work, Gemstone lighting, a tankless water heater, and dual high-efficiency furnaces. The exterior features durable composite siding and 30-year shingles, ensu ring long-term peace of mind.Located in Cimarron Estates, this home is surrounded by walking paths, open spaces, and is just minutes from schools, shopping, restaurants, and the Sheep River. With Calgary’s South Health Campus only a short drive away, you’ll enjoy the best of both worlds — small-town charm with city convenience. (id:60626)
Real Broker
1695 Scugog Street
Scugog, Ontario
Beautifully renovated 2+2 bedroom ranch-style bungalow with finished basement and a legal 1,200 sq ft 2-bedroom apartment with private entrance. Come home to timeless Georgia Marble brick, aluminum siding, and mature maple trees. An 11-car driveway with turnaround, oversized 2-car garage, and landscaped walkway welcome you home. Inside, the spacious Foyer features granite floors and a double closet with custom shelving. The bright, open main floor showcases a Kitchen with expansive quartz counters, double sinks, range hood, stainless appliances, glass tile backsplash, and smart cabinetry with drawers within drawers, and pullout pantry. A Powder Room is conveniently located near the Garage entrance. Main floor Laundry offers its own fridge, freezer, built-ins, and walkout to the fenced yard with a new patio and gas BBQ hookup. The large Dining Room opens to a 3-season Sunroom, perfect for family gatherings and sunset views. Enjoy the spacious Living Room or retreat to the cozy Family Room / Den with gas fireplace, tray ceiling, ceiling fan, and a unique wall safe. The Primary Bedroom features his & hers closets, ceiling fan, and semi-ensuite bath with soaker tub and separate shower. A generous Guest Bedroom completes the main level, highlighted by hardwood floors and crown moulding throughout. Downstairs, find a Rec Room/Gym, and abundant storage. The home's true bonus is the brand-new, self-contained legal apartment-1,200 sq ft with full Kitchen, Laundry, Living/Dining area, 4-pc Bath, and 2 large Bedrooms, each with double closets, plus a private yard with shaded sitting area. Outside, enjoy a fenced yard with 10'x10' shed with ramp, ideal for tools or seasonal storage. The oversized garage includes two entrances to the home, three service doors, workbenches, cabinetry, utility sink with hot and cold water, and a powered 10'X10' "drive shed" with roll-up door. Warm, inviting, and filled with possibilities-this isn't just a house, it's home. (id:60626)
Royal LePage Frank Real Estate
112 Saskatchewan Crescent W
Saskatoon, Saskatchewan
Quiet elegance is what you will feel in this stunning 2 storey located on a historic street close to the river with loads of curb appeal. The entrance leads you into a grand open concept living space with loads of natural light and vaulted ceilings that seem to go on forever. A bright skylight, stainless steel appliances, adjoining living room with fireplace and engineered hardwood flooring make this living space a place to gather with family and friends. What would make this gathering place even better? Main floor wet bar of course. This home has everything! There is main floor laundry, direct entry to garage as well as direct access to the backyard and 2 tiered deck with hot tub right off the dining room and kitchen. The primary suite boasts a stunning 5 piece ensuite with his and hers sinks, soaker tub and separate shower. There are 2 other good sized bedrooms and 4 pc bathroom. The finished basement is perfect for a family – loads of space for teens to occupy or for a young family to have a play area for small children. The backyard is an oasis with a hot tub, 2 tiered deck leading to lush grass and assorted foliage. The home is located steps away from the South Saskatchewan River and all the wonderful walking paths. Enjoy sunrises and sunsets on the front porch or back deck, either way, it is luxury at its finest! Call now to book your private showing. (id:60626)
RE/MAX Saskatoon
Lot 6 Chemical Road
Chisholm, Ontario
Escape to Kawawaymog Lake, the western gateway to Algonquin Park, and discover a rare off-grid property that blends the beauty of untouched nature with the comforts of modern living. Set on roughly 1.6 acres with more than 250 feet of private shoreline, this four-season retreat offers sweeping lake views, peaceful privacy, and direct access to canoe routes and backcountry adventures. The main cottage is bright and inviting, featuring an open-concept living area with wood stove, a full kitchen, multiple guest rooms, a lofted sleeping space, and large windows that frame the forest and water beyond. Enjoy the simplicity of sustainable living with a solar power system, propane setup, full septic, and water source already in place. Step outside to your own sandy shoreline and private dock, perfect for swimming, paddling, and fishing. The firepit area and wrap-around deck create natural gathering spaces for friends and family, while nearby trails and crown land extend endless opportunities for exploration, snowmobiling, or quiet walks among towering pines.With year-round access via Chemical Road, this property functions equally well as a personal family retreat or an income-producing venture. Ideal for short-term rentals, eco-tourism, wellness retreats, or a multi-family compound, it delivers flexibility and independence without compromise. Here, mornings begin with mist over the lake and evenings end beneath a canopy of stars. Kawawaymog Lake isn't just a destination - it's a lifestyle that connects you back to what truly matters. Located on Kawawaymog Lake, Ballantyne Township, Unorganized South Nipissing District (not Parry Sound). (id:60626)
Rare Real Estate
19 Honeysuckle Crescent
Hamilton, Ontario
Welcome to 19 Honeysuckle Crescent, a meticulously maintained and spacious 4 bedroom brick two-story home offering over 5,000 square feet of luxurious living space. Nestled in the desirable Scenic Drive neighbourhood, this elegant residence is just minutes from shopping, LINC, 403, dining, and more. Impressive Entrance, large foyer with spiral staircases leading to the second and lower levels. French doors open to separate living, dining, and family rooms with beautiful hardwood floors. Bright kitchen and expansive with natural light, skylights, Quartz countertops and backsplash, built-in stainless steel oven, fridge, microwave, Jennair cooktop, oversized island, and eat-in area. Garden doors lead to the upper deck, perfect for outdoor dining and enjoying sunrise views.Four generous bedrooms, including a primary suite with two walk-in closets, a luxurious 6-piece ensuite, and panoramic city views.Office with panoramic windows, loft, and multiple bathrooms including two ensuites and a main bath. Features a workshop, storage rooms, rec-room, cold storage, three-piece bath, and two walkouts to the private backyard with an inground pool. This outstanding home combines comfort, style, and functionality - perfect for family living and entertaining guests. Don't miss the opportunity to make this exceptional property your new home! (id:60626)
Exp Realty
9 - 150 Armstrong Avenue
Halton Hills, Ontario
Simply WOW!! 150 Armstrong unit 9 has been completely renovated form top to bottom and is simply stunning. As soon as you walk in you will see the quality with the stone, floors, pot lights, trim and over all feel. Moving into the office area you will not be disappointed with the quality of workmanship! From the brick wall, custom cabinetry (with a secrete access to the Warehouse), open concept (which could easily be made into private office's) 2 pc washroom, stunning lights, and access to private 400 sq ft drywalled mezzanine that can be used for a private office or extra storage. Board room area. This is the perfect office to entertain clients, hold business meetings, training or simply relax after a long work week. 680 sq ft of warehouse space with 600 volts, 3 Phase, 30 amps, drive in door that is 14' High by 11' wide and a separate 2 PC washroom for the warehouse employees. Ceiling height is 19'9" to under side of deck and 17'9' to underside of joists. Comes with 2 Alarm systems and cameras. Nice quiet complex that is centrally located and has great access to Guelph Street for ease of getting to 401/407. If looking for more space unit 8 can also be included to double the space. This is the perfect opportunity for a small business and manufacturing company, EMP1 zoning. Can be combined with unit 8 to double your space. (id:60626)
Royal LePage Real Estate Associates
40 Soltys Drive
Whitby, Ontario
Welcome to a home where elegant design meets the heart of family living. This impressive 2-storey brick home blends modern sophistication with thoughtful comfort - perfect for growing families. Step inside and be greeted by soaring ceilings, rich oak floors, and custom features such as grand staircase, feature walls and wood accent designs that sets a tone of quiet luxury. The open-concept layout flows beautifully from the living and dining areas into the chef-inspired kitchen - the heart of the home. Featuring imported quartzite stone, premium appliances, and a large island, it's ideal for shared meals, festive cooking, and effortless entertaining. Upstairs, the primary suite offers a peaceful escape with double doors, custom his-and-her closets, and a spa-style ensuite featuring double sinks, a frameless glass shower, and a deep soaker tub. Three additional spacious bedrooms provide plenty of room for kids, guests, or extended family, while a cozy reading nook offers a calm retreat or open concept study/office space. Custom closets and storage, elegant designed laundry room with bamboo counter tops, custom cabinetry and flooring. Professionally designed outdoor spaces extend your living area - with a stone patio, custom fencing, wood planters, and a custom built shed perfect for storage. Inside access to the double garage, main-floor laundry, and over 1,000 sq. ft. of lower-level potential make everyday life both practical and flexible. Located in sought-after West Whitby, this home offers easy access to Hwy 407, 401, and 412, top-rated Durham schools, and nearby parks, trails, and shopping. A truly special home where modern living and family tradition come together beautifully. (id:60626)
Royal LePage Realty Plus Oakville
13854 89a Avenue
Surrey, British Columbia
Prime Location - Fantastic Opportunity! Build your dream home! This is a wonderful property on a peaceful street within a lovely enclave, surrounded by beautiful homes in the sought-after Bear Creek-Green Timbers area. This spacious lot measures just over 7,900 sq. ft. and is conveniently situated steps from Bear Creek Park, with easy access to shops, dining, transit, and schools. The property is offered "As Is, Where Is," below assessed value and has been professionally measured by Excelsior at 1,588 sq. ft. Buyers should verify all details independently. Call for your private viewing! (id:60626)
RE/MAX Crest Realty
103 - 308 Jarvis Street
Toronto, Ontario
Brand New Direct from Developer. GST Rebate available for qualified purchasers. Spacious 3- storey townhouse at JAC Condos offering over 1.300 sq.ft of living space with 3 bedrooms plus a den - perfect for student housing or investment! Located steps from Toronto Metropolitan University and close to transit, shopping, and all downtown amenities. Ideal layout with private bedrooms for roommates, a functional den for study space, and modern finishes throughout. A rare opportunity to own a large, income-generating property in the heart of the city. Parking and Locker included! (id:60626)
Century 21 Atria Realty Inc.
66 - 40 Lunar Crescent
Mississauga, Ontario
Rare brand-new Luxury Townhome END LOT with a 2-car parking lift! Be the first to live in this stunning 3-bedroom, 2-bath END townhome, showcasing over $60,000 in premium upgrades. Featuring upgraded hardwood flooring throughout the kitchen, living, dining areas, and all bedrooms. The modern kitchen boasts soft- close cabinetry, Silestone countertops, stainless steel appliances, and a gas slide- in range. Elegant crown Moulding enhances the living and dining spaces, while the main bath and ensuite feature polished floor tile and Caesarstone countertops for a sophisticated finish. The ground-level patio (154 sq ft)- perfect for entertaining or relaxing. Includes a 2-car parking lift. Financing available: Dunpar is offering a private mortgage with a competitive 2.99% interest rate, requiring 20% down payment (before occupancy), you can secure a mortgage for a 5-year term or until mortgage rates drop below 2.99%. Taxes not assessed yet. (id:60626)
Royal LePage Premium One Realty
25 Bagley Pass
Rural Bighorn No. 8, Alberta
Buy to develop yourself or seller willing to build your dream retirement home on the Bow River! Kananaskis Ranch is a new development at Seebe, Alberta, 65 km west of Calgary. Contemporary mountain modern home proposed - see pictures. New home can be modified to meet your lifestyle. Located on the Bow River perfect for canoeing, SUP or boating. Awesome mountain views in all directions. Several homes now under construction in the devleopment. This is unit or lot 11. Listing Realtor is a shareholder of the seller. (id:60626)
Maxwell Capital Realty
7 Scarlett Line
Springwater, Ontario
Welcome to 7 Scarlett Line - a breathtaking canvas just waiting for your dream to unfold. Tucked just outside the storybook village of Hillsdale, this idyllic property offers the best of both worlds: peaceful, countryside charm with the ease of access to city conveniences. Here, life slows down just enough for you to truly savour it. With big open skies, this lot feels like a gentle escape from the everyday. Whether it's birdsong in the morning or golden sunsets at night, every inch of this land invites you to imagine more - more calm, more space, more connection to nature and self. Partner with MG Homes, a local custom home builder known for bringing dreams to life with care, craftsmanship, and heart. From concept to creation, your custom home will reflect your style and your story. Only 15 - 20 minutes from Barrie and Midland, and just a short drive to trails, ski hills, and cottage country adventures, 7 Scarlett Line is more than a place to live - it's a place to belong. A place where you'll build not just a house, but a life you love. Image is for Concept Purposes Only. Build-to-Suit Options available. 1600sqft. (id:60626)
Century 21 B.j. Roth Realty Ltd.
802 804 808 8th Street E
Saskatoon, Saskatchewan
"MULTI UNIT INFILL OPPORTUNITY!"THESE PROPERTIES ARE INCLUDED IN THE NUTANA CORRIDOR PLANNING PROGRAM IN THE NEW ZONING DISTRICTS THAT WERE APPROVED JULY 27th,2023. The frontage is 123 feet with a depth of 125 feet. With a total land area of 15,375 sqft. Perfect for future development zoned RM3. The 800 block of 8th Street is included in the Nutana Corridor Plan. These properties on site are currently rental holding properties. Demolish and timeline of current homes to be mutually agreed upon and negotiated between buyer and seller. There is approximately 15,375 sqft of land area with 123 feet of Frontage With a depth of 125 feet. These properties are part of the Nutana Corridor Plan and recently was approved by council July 27th, 2024. Upgrading maximum number of floors from 2 to four floors. Now has been amended to the potential to build up to a 6 Storey mixed use and or multi-unit building. In order to use these districts though, the City of Saskatoon would still require a development review for a rezoning/land application. (id:60626)
Coldwell Banker Signature
Lot 5 Plum Blossom Court
London North, Ontario
Royal Oak Homes proudly offers the Livie II, a TO BE BUILT home in the prestigious new community of Sunningdale Crossings located in North London. Known for their unmatched attention to detail and eye-catching exterior facades, and this to-be-built residence is no exception. Featuring 4 bedrooms, 2.5 baths, and a double car garage, this thoughtfully designed home combines style and functionality. The main floor showcases an open-concept family room, dining area, and kitchen with a large quartz countertop and convenient access to a pantry, creating a perfect space for everyday living and entertaining. At the top of the staircase, a versatile media loft offers extra living space, while the upper level also features three additional bedrooms, a generous primary suite with walk-in closet and luxurious 5-piece ensuite, plus the convenience of an upstairs laundry. Set on a large pie-shaped lot backing onto greenspace, this home offers the utmost privacy and endless possibilities to design the backyard of your dreams. Enjoy quick access to parks, scenic trails, top-rated schools, shopping, and major highways. More plans and lots available. Photos are from previous models for illustrative purposes. Each model differs in design and client selections. (id:60626)
Century 21 First Canadian Corp
2577 Sunnyside Crescent
Abbotsford, British Columbia
Discover the best location in Abbotsford West with this stunning 9,835 sqft lot featuring an impressive 92-foot frontage. This property is a blank canvas with endless possibilities! Consider subdividing into two lots, developing a fourplex, or renovating the existing structure to create your dream home with over 3,000 sqft of living space. The potential is limitless (please confirm with the city for specifics). Tenant property rented month-to-month lease, this property not only offers a prime location but also immediate cash flow. Whether you're an investor or looking to create your perfect living space, this is an opportunity you won't want to miss. Contact for more details! (id:60626)
Century 21 Coastal Realty Ltd.
212 Creek Path Avenue
Oakville, Ontario
Welcome to 212 Creek Path Avenue, a beautifully updated end-unit townhouse in the heart of Lakeshore Woods, with a private driveway in one of Oakvilles most coveted family-friendly communities. This move-in-ready home blends modern elegance, thoughtful design, and unmatched convenience the perfect setting for your next chapter. Step Inside a Modern Masterpiece The open-concept main floor welcomes you with 6 American oak hardwood and abundant natural light. The newly renovated kitchen is a chefs dream, featuring a sleek waterfall island, premium gas stove, and stylish finishes. Flow seamlessly to the private backyard patio, ideal for entertaining or relaxing outdoors. Garden lovers will enjoy the custom vegetable and fruit garden a rare urban delight! Upstairs Retreat The spacious primary suite is your personal oasis, boasting a spa-inspired 5-piece ensuite with a soaker tub, glass shower, and generous walk-in closet. Two additional bedrooms offer space for family or guests. The redesigned laundry room features a new countertop and commercial sink, while the second bath dazzles with a modern vessel sink and matching counter. New light fixtures add a touch of elegance throughout. Versatile Finished Basement The fully finished basement offers a media room, kids area, private office, or fourth bedroomall enhanced by new laminate flooring and natural light. It also includes a redesigned cold room for storage. Outdoor Oasis Enjoy a large backyard with only one side neighbor, offering rare privacy for a townhouseperfect for gatherings or quiet mornings with coffee. Unparalleled Upgrades New LED pot lights and fixtures, Fully renovated kitchen and bathrooms, New basement flooring Kitec plumbing removed, Upgraded furnace with electrostatic filter, Owned hot water tank and furnace, Topped-up attic insulation, Irrigation and central vacuum systems, New garage door and sealed epoxy floor. (id:60626)
Times Realty Group Inc.
2 8271 Francis Road
Richmond, British Columbia
Welcome to Amethyst Court, a 2 storey duplex style townhome located near the heart of Richmond. Inside and corner unit. This home offers 4 beds/2.5 baths with a bright and spacious living area. New painting both upstairs and downstairs; and upstairs flooring updated in 2022. Stainless steel appliances and laminate floors on main. The spacious primary bedroom is equipped with a walk-in closet and private ensuite, and three more bedrooms located upstairs. Lots of storage. Radiant heating, side by side double garage, and fenced backyard. Garden City Elementary & Palmer Secondary. Close to Richmond Centre, shopping mall, park and transit. A must see! Open House: June 21, Sat , 2-4Pm (id:60626)
RE/MAX City Realty
701 3487 Binning Road
Vancouver, British Columbia
UBC - Eton by Polygon, a prestigious park side tower at UBC's Wesbrook Village, steps to Pacific Spirit Regional Park, Westbrook Mall shopping & other facilities. SOUTHWEST facing home with spacious & functional layout features 3 beds & 2 baths, A/C, Bosch appliances, a stylish kitchen and a generous deck. Master Bed is located at the opposite end of the home to maximize privacy, enjoying the convenience of double sinks and a generous walk-in closet in the ensuite. Catchment with top schools: University Bill Elementary and Secondary. Pet and Rental allowed. Fixed Rental term to June 2026. (id:60626)
Luxmore Realty
39 4750 228 Street
Langley, British Columbia
Welcome to Denby - where luxury meets lifestyle in one of the best locations in the complex. This meticulously maintained duplex-style townhome offers 3,000+ sq. ft. of elegant living, with a the primary bedroom and laundry on the main floor, allowing for true one-level living. Enjoy a private backyard facing the peaceful ALR greenbelt and the quiet of this ideal north-side location, well away from Fraser Hwy. Inside, you'll find 4 spacious bedrooms, 4 bathrooms, and premium features throughout, including air conditioning and power blinds. The home shows like new, with an open-concept layout, high ceilings, and quality finishes. A perfect blend of space, style, and convenience in a sought-after community. (id:60626)
RE/MAX Treeland Realty
3352 Ravenwood Rd
Colwood, British Columbia
WELCOME TO 3352 RAVENWOOD RD. EXPANSIVE PANORAMIC OCEAN VIEWS of Victoria & the Juan de Fuca Straits, Olympic mountains!!!!! This home with over 3700 sqft space comes with spectacular ocean, city & mountain views from all angles. The spacious open concept home offers 6 bedroom and 4 bathroom. separate laundry (main ,lower floor, and basement). The main level offers 2 bedrooms plus a den/office(could be third bedroom) with two full baths, 2 car garage. Lower is a 2 bedrooms self-contained suite. plus another 2 bedroom self contained suite at the basement. This home sits on a .24 acre lot ,lovely southern exposure with good size of deck and balcony for a relaxing time outdoors. Central location close to Galloping Goose Trail and parks just around the corner. Shops, amenities, transit, VGH, rec cen. and golf courses only mins drive. This home is a must see - you will be blown away !!!! ALL MEASURMENTS APPROX. VERIFY BY THE BUYER(S) IF DEEMED IMPORTANT. (id:60626)
Pemberton Holmes Ltd.
Lot 1 801 Thermal Drive
Coquitlam, British Columbia
RS-1, Flat Lot - Build your Dream Home on this 8057 sqft CORNER LOT! Walking distance to highly ranked Dr. Charles Best Secondary, Baker Drive Elementary, and Hillcrest Middle. Walk to and enjoy nearby Mundy Park and Como Lake Village for all your shopping needs. Steps to Transportation - 13 min bus to Burquitlam Skytrain Station and a 5 min drive to Inlet Centre Skytrain Station. (id:60626)
Homelife Benchmark Realty Corp.
29 Ashmore Crescent
Markham, Ontario
Welcome to This Beautifully Upgraded Home in the Sought-After Milliken Mills Community!Located in a top-ranked school district, this rare 2-car garage gem features 3 spacious bedrooms, 3 baths, pot lights throughout, and an abundance of natural light. Enjoy a modern kitchen with quartz countertops, stylish backsplash, and ample cooking space. The cozy family room with fireplace and elegant dining area are perfect for entertaining. Upstairs boasts generous bedrooms and a beautifully updated ensuite in the primary suite.The fully finished basement with separate entrance includes a full kitchen, 4-piece bath, and walk-in closetideal for extended family or rental income. Relax in the large backyard with 3 fruit trees. Wide driveway with ample parking.Unbeatable location: Walk to top-rated schools (Milliken Mills & Father McGivney IB programs), parks, Costco, Pacific Mall, Markville Mall, community centre, restaurants, and more. Easy access to Hwy 404/407, GO, TTC & YRT. (id:60626)
Royal Elite Realty Inc.
Ph6 5981 Gray Avenue
Vancouver, British Columbia
SAIL BY ADERA!! Penthouse with mountain View! 2 bedrooms + 2 bath + Den (3rd bdrm)+ parking + locker. Rare beautiful 2 floor penthouse in highly sought UBC area. Intellectual neighborhood with well maintained classy landscape. Brightly lit with high vaulted ceilings, elegant hardwood floors, indoor glass stair railings and S-S appliance. Amazing garden-fountain and Balcony & Rooftop area meet your outdoor needs! Master bedroom suite and good size second bedrooms, + Upper floor big size den. Open concept with functional kitchen, bar counter and cozy seating area. Unsuited laundry, cabinets and stove. Norma Rose Point Elementary and University Hill Secondary school catchments. CLEAN AND BRIGHT! Walking distance to Save On Foods, Shoppers Drug Mart, restaurants and transit. Best opprtunity. (id:60626)
Luxmore Realty
63 Holmbush Crescent
Toronto, Ontario
Discover the perfect blend of comfort, style and convenience in this beautifully maintained family home! From the moment you arrive, the recent paved interlocked driveway (2023) with parking for 4 cars and no sidewalk sets the tone for easy living. Step inside to a bright and welcoming main floor featuring a wide foyer, functional layout with pot-light throughout, laundry room and a large kitchen with walk-out to the backyard. The family room offers flexibility that can be easily converted into a main-floor bedroom with a standing shower already in place, perfect for multi-generational living. Upstairs, enjoy generously sized bedrooms, including an oversized primary retreat with 4-pc ensuite. Recent upgrades give peace of mind: roof (2020), all windows (2020), furnace & A/C (2023, owned) and a fresh whole-house paint (2025). The fully finished basement adds incredible value with 2 bedrooms, a kitchen, 4-pc bath and private laundry, ideal for rental income or an in-law suite. Location is everything and this home has it all! Walk to top-ranked Kennedy Public School with Dr. Norman Bethune CI just a short drive away. Minutes to Pacific Mall, TTC, Milliken GO, T&T, multiple Asian grocery stores, restaurants, parks and endless entertainment, while still being tucked away in a quiet, family-friendly neighbourhood. Move-in ready with income potential and unbeatable convenience, this is the home you've been waiting for! (id:60626)
Keller Williams Referred Urban Realty
2508 - 2045 Lake Shore Boulevard W
Toronto, Ontario
This suite has everything you're looking for. From the dramatic gallery entry, lined with ceiling LEDs, with its stunning cream porcelain flooring, to the ten foot ceilings, eight foot doors, the craftsmanship is superb. Five inch baseboards and crown moulding, are only a few of the special finishes that sets this suite apart. Spacious Living room , dining room combination, with walls of floor to ceiling glass, brings in excellent light. Floors are rich 8" bleached white oak plank hardwood, easy to care for. Surround sound adds to the features of this elegant, yet comfortable space. Electric blinds on all windows. The office/flex space off the dining room is ample and completely private. Kitchen workspace is functionally designed and the anchor is the 8'5" island of misty white granite with overhead bowl lighting. Five S/S appliances, wine fridge, double sinks, Swan faucet, and every chefs dream, a pot filler over your stove! Loads of cupboards, and a built in coffee bar, makes this the perfect kitchen. A walk-in pantry with shelving for extra storage is a plus. Primary bedroom is serene and spacious with a walk-in closet. Ensuite, four piece, glassed rain shower, lighted makeup mirror, and shelving. The second bedroom is bright with double mirrored closets and adjacent to the second bathroom with walk-in shower. This is a one of a kind suite. Quality, space, upgrades; it has it all. To add to all this, the sunsets are awesome and the view of the bay is an added bonus. (id:60626)
Royal LePage Real Estate Services Ltd.
601 1408 Strathmore Mews
Vancouver, British Columbia
Unobstructed views from every room in this rarely available south facing unit. This bright beautiful Yaletown condo with great views over False Creek has been lovingly maintained by owners and nice tenants. The always sought after 01 floor plan boasts separated bedrooms, a large den with door can be used as third bedroom, very little hallway and a sizable sun soaked patio. The unit was modestly renovated in 2015 :new painting, new hardwood flooring throughout ,new countertop and wall in kitchen. The complex offers amenities such as: large gym, 80' lap pool, hot tub, steam rooms, 2 squash courts, pool table, 2 Hollywood style screening rooms, library, lounge, party room & rental guest suite,24 hours concierge !. This unit comes with TWO side by side parking. (id:60626)
Homeland Realty
35835 Heatherstone Place
Abbotsford, British Columbia
CUSTOM DESIGNED large Reverse 2-story home w/full bsmt. NEWER Roof, A/C, Kitchen & more. Showcasing attention to detail throughout. UPPER FLOOR: GOURMET bright kitchen, gas stove, granite counters, lots of cabinets, pantry, opens to a covered deck, Mt Baker View. Huge livingRm w/gas F.P., next to entertaining diningRm, bedRm, large familyRm w/gas F.P. opens to a massive deck with VIEW!! MAIN FLOOR: hosts the PRIMARY BedRm, huge ensuite, 2 large bdrms, laundryRm, bathRm & large dble garage one bay 25ft deep. Boat or work shop. BSMT: vacant 2 bdrm suite PLUS a bunker. OUTSIDE, relax on the covered deck or the large VIEW deck or soak in the hot tub or dip into the pool in your private yard. Parking for 9 cars. WALK TO Mountain School, shopping, restaurants etc. Renos 3 years ago (id:60626)
Lighthouse Realty Ltd.
2075 Austin Avenue
Coquitlam, British Columbia
What a wonderful family home. Welcome to this Large Corner Lot conveniently located in Central Coquitlam. Easy walk to Mundy Park and Mundy Road School. 2350 square ft 2 level 5 bed home complete with beautiful hardwood floors, generous room sizes, lots of parking, newer roof and furnace, windows replaced, EV charger in place & separate laundries up and down. The basement is fully finished with a 2 bed Mtg. helper. Enjoy easy access to transit, all levels of shopping & a short walk to Happy Days Pre-School, Mundy Elementary, Centennial Secondary, Mundy Park & Poirier Sports & Leisure Center. Super backyard for all your kids. Access and parking off of Draycott. Don't miss out, this is a wonderful area to raise your kids !! Open Sat. Nov. 8 from 1:00-3:00. (id:60626)
Royal LePage Sterling Realty
10 Thistledown Crescent
Whitby, Ontario
Beautiful Detached house in a quiet community. Upgraded home with finished basement, offering an exquisite blend of elegance and comfort. Cathedral Ceilings & Crown Moulding: Enjoy the grandeur and sophistication of high cathedral ceilings complemented by elegant crown moulding. Premium Flooring: Gleaming hardwood and tile adorn the main floor. Gourmet Kitchen: The kitchen is a chef's delight with luxurious marble countertops, stylish sinks, and modern stainless steel appliances, including a gas stove, fridge, and dishwasher. Close to the highway and RONA. (id:60626)
Anjia Realty
102 788 W 39th Avenue
Vancouver, British Columbia
Nestled into the quiet natural tapestry of the region, homes at Willow Walk encourage tranquil, family-centric living just moments from modern conveniences. Incredible new spaces continue to take shape across the region, adding a contemporary spin to this much-beloved neighbourhood. Spacious interiors offer the space to grow, and homes include air conditioning. All residences feature open concept kitchens that give way to spacious living areas. Large windows traverse all homes, maximising daylight and illuminating daily happenings. (id:60626)
Evermark Real Estate Services
6172 14th Line
New Tecumseth, Ontario
A Beautifully Appointed Custom Built Bungalow Fronting On The Nottawasaga With Breathtaking Views Of The River & 36 Hole Golf Course. Oversized Heated Garage! Just Minutes From Alliston, This Home Offers The Perfect Blend Of Privacy, Scenery, And Convenience. Step Inside To Find A Bright, Open-Concept Main Floor With 16' Cathedral Ceilings & Large Windows That Flood The Home With Natural Light. A Versatile 16' x 24' Loft Space And Attic Provide Extra Room For A Home Office, Studio, Or Storage Adding Flexibility And Character To The Home. The Updated Kitchen Features Granite Counters, Backsplash, High-End Stainless Steel Appliances, And A Walkout To A Spacious Deck Perfect For Morning Coffee Or Evening Entertaining. Fully Finished Basement With Two Walkouts For Two Potential In-Law Suites. Two Bedrooms, Two Full Washrooms, A Cozy Recreation Area With New Fireplace, And A Walkout To The Backyard Ideal For Guests, Extended Family. Private Floating Dock Permitted, Have a Fire Or Just Watch The Salmon Swim By. Additional Storage Above Garage, 100 Amp Garage Panel (200 Amp In House). Extras Are 2x12, 2x10 Trusses, Professionally Landscaped Yard, And Direct Access To Peaceful Walking Areas Along The River. (id:60626)
RE/MAX Hallmark Chay Realty
803 3280 Corvette Way
Richmond, British Columbia
3bed 2 bath home with a/c in prime city centre location. Great layout. Lots of natural lights. ViewStar, the largest water front live/work community in Richmond, where the airport is close by & Capstan SkyTrain station is across the road, and all that Vancouver has to offer is 10 minutes away. Deposit to own limited time programme allows you to move in to a new home with only 15% down payment and completes in 2.5 years. Happy to show you ALL ViewStar inventories, there are developer reserved units. Pls call and ask. Open house Sun 1-4pm by appointment. (id:60626)
RE/MAX Crest Realty
8036 Sheridan Court
Grimsby, Ontario
Stunning custom-built country home with heated pool and city conveniences nearby. Experience the best of country living with all the perks of the city just moments away! Set on a sprawling 1.35-acre lot with no backyard neighbors, this beautifully designed 4-bedroom, 4-bathroom home offers over 3000 sqft of elegant space, perfect for families and entertainers alike. Upon entering, be welcomed by the grand foyer with soaring ceilings that lead to a sophisticated living room and family room featuring a charming fireplace, creating an inviting ambiance. The chefs kitchen boasts granite countertops, stainless steel appliances, and sliding patio doors that open to an expansive deck. Step outside to enjoy your heated pool, perfect for summer BBQs and relaxing while soaking in the serene rural views. The second floor features four generously sized bedrooms, including a luxurious primary suite with two closets and a 5-piece ensuite. A versatile den provides the perfect home office or study space. The finished basement offers even more living space with a large recreation room and an additional 3-piece bathroom, ideal for guests or gatherings. Additional updates include an owned hot water tank, roof shingles and a meticulously maintained heated pool. Embrace country elegance with modern amenities--your dream home awaits! (id:60626)
Keller Williams Edge Realty
4290 Radisson Crescent
Mississauga, Ontario
Gorgeous, Bright & Spacious Corner Home in Prestigious Erin Mills John Fraser School District! This beautifully maintained 4-bedroom home offers an ideal blend of space, comfort, and convenience. The main floor features a living/dining room (could be combined), a formal family room with fireplace, and a large kitchen with ample cabinetry. The primary bedroom boasts a 4-piece ensuite and walk-in closet, while the additional 3 bedrooms are all generously sized. No carpet for the whole house. Finished basement W/2 bedrooms. Beautiful, Bright & Spacious Corner Home in the Highly Sought-After Erin Mills Area within the John Fraser School District! This stunning 4-bedroom residence showcases a perfect combination of elegance, comfort, and convenience. The sun-filled main floor features a versatile living and dining area, a separate family room, and a large, well-equipped kitchen with abundant counter space. The primary bedroom offers a 4-piece ensuite and walk-in closet, while the remaining bedrooms are all generously sizedideal for a growing family. Throughout the home, you'll find no carpet, freshly painted walls, and smooth flat ceilings and all Led ceiling lights for a modern, clean look. The professionally finished basement includes a full kitchen, bedrooms, recreation area, and washroom, perfect for in-laws, guests, or rental potential. Enjoy an extra-wide driveway with parking for up to 6 cars and no sidewalk. Conveniently located just minutes from Credit Valley Hospital, Erin Mills Town Centre, top-ranked schools, parks, highways, transit, and churches. Everything has been done, just move in and enjoy this exceptional family home! (id:60626)
First Class Realty Inc.
8036 Sheridan Court
Grassie, Ontario
Stunning custom-built country home with heated pool and city conveniences nearby. Experience the best of country living with all the perks of the city just moments away! Set on a sprawling 1.35-acre lot with no backyard neighbors, this beautifully designed 4-bedroom, 4-bathroom home offers over 3000 sqft of elegant space, perfect for families and entertainers alike. Upon entering, be welcomed by the grand foyer with soaring ceilings that lead to a sophisticated living room and family room featuring a charming fireplace, creating an inviting ambiance. The chef’s kitchen boasts granite countertops, stainless steel appliances, and sliding patio doors that open to an expansive deck. Step outside to enjoy your heated pool, perfect for summer BBQs and relaxing while soaking in the serene rural views. The second floor features four generously sized bedrooms, including a luxurious primary suite with two closets and a 5-piece ensuite. A versatile den provides the perfect home office or study space. The finished basement offers even more living space with a large recreation room and an additional 3-piece bathroom, ideal for guests or gatherings. Additional updates include an owned hot water tank, roof shingles and a meticulously maintained heated pool. Embrace country elegance with modern amenities—your dream home awaits! (id:60626)
Keller Williams Edge Realty
Exp Realty
2257 Richter Street
Kelowna, British Columbia
INVESTOR AND DEVELOPER ALERT! 0.53 Acres Land Assembly. 176.46' W x 129.94' D. MF4 Zoning, in the Transit Oriented Area, on the Transit Corridor. Allows for Commercial Retail Units on the ground level. Future Land Use is C-HTH (Core Area – Health District) designation—part of the 2040 Official Community Plan and reflected in the Zoning Bylaw—allows a mix of institutional, residential, and commercial uses tailored to support the Kelowna General Hospital area. Maximum Base Density is 2.5 FAR, with 0.3 FAR bonus available for purpose built rental or affordable housing. Max Site Coverage 65%. Must be sold in Land Assembly the Cooperating Properties: 2237 Richter St, 2243 Richter St, 2253 Richter St. Conceptual Design and Brochure will be made available shortly. (id:60626)
Realty One Real Estate Ltd
308 Petheram Place
Newmarket, Ontario
Beautiful Property Located In A Private, Child Safe Court, in Glenway Estates for those who care about the safety and privacy. You can enjoy your morning walk in the park/walking trail which is just a few steps away. Very bright house with Daylight Throughout. W/O To Large Deck from the kitchen for morning coffees and BBQ nights. Crown Molding, Wainscoting, Spacious Bedrooms With Renovated 5 Pc Bathroom. Renovated Kitchen W/Quartz Counter top With Large Island, Plenty Of Extra Storage. One of the best locations in Newmarket, Near All Amenities, including but not limited to Newmarket Go station, Upper Canada Mall, Home Depo, Costco, Canadian tire, Walmart, lots of chain grocery stores and way much more. Very convenient location. Don't Miss This One. New Hardwood Floors Throughout on the 2nd Floor (2021) **EXTRAS** Fridge, Stove, Washer, Dryer, B/I Dishwasher, B/I Micro/Range wood, Window Coverings, Cac, Cvac & Equip (As Is) GDO & 1 Remotes. Fridge in the basement. (id:60626)
Sutton Group-Admiral Realty Inc.

