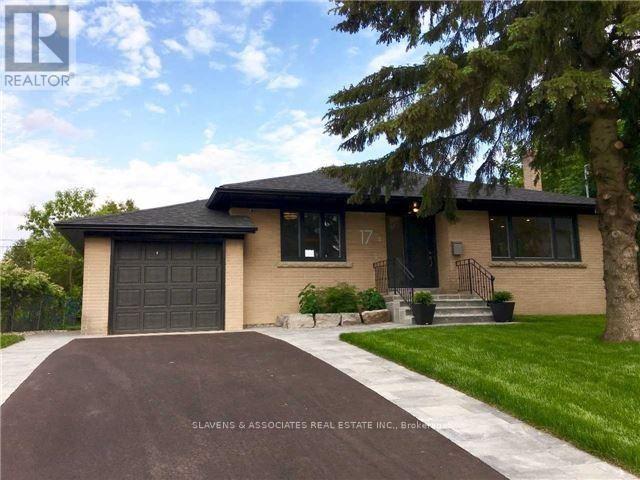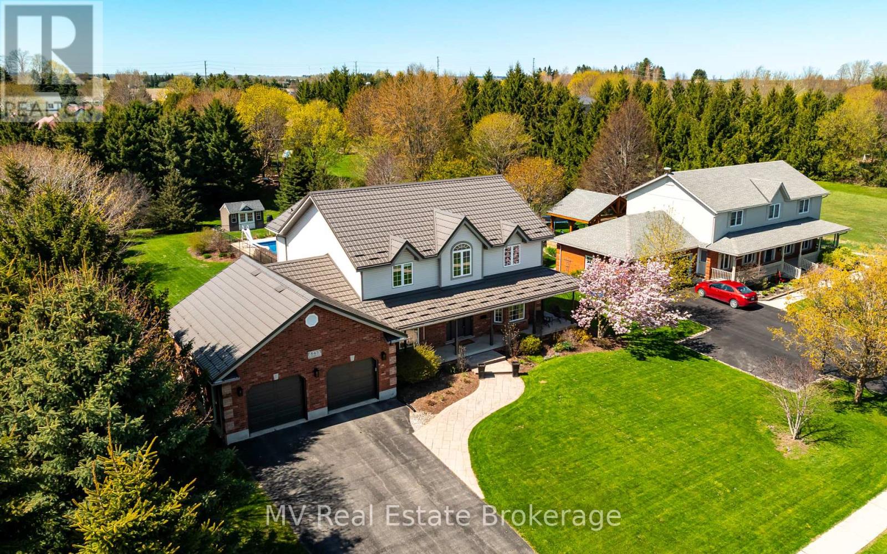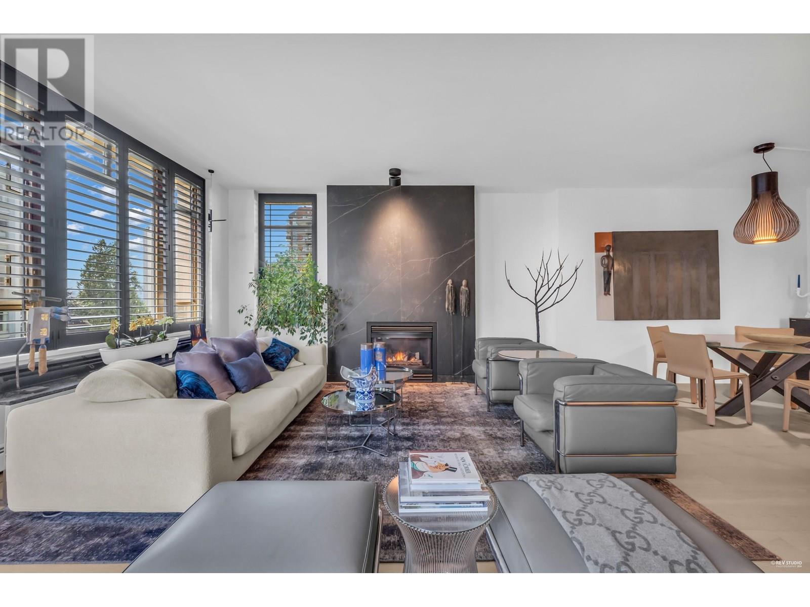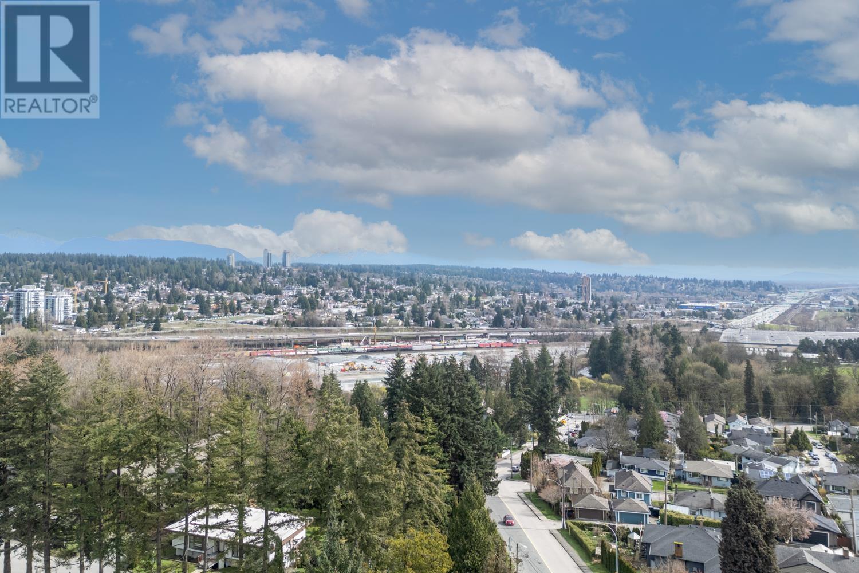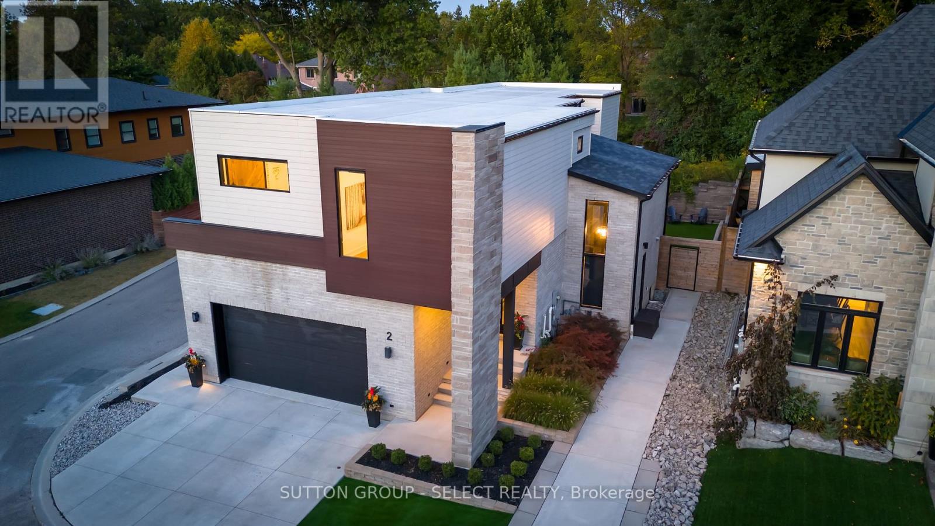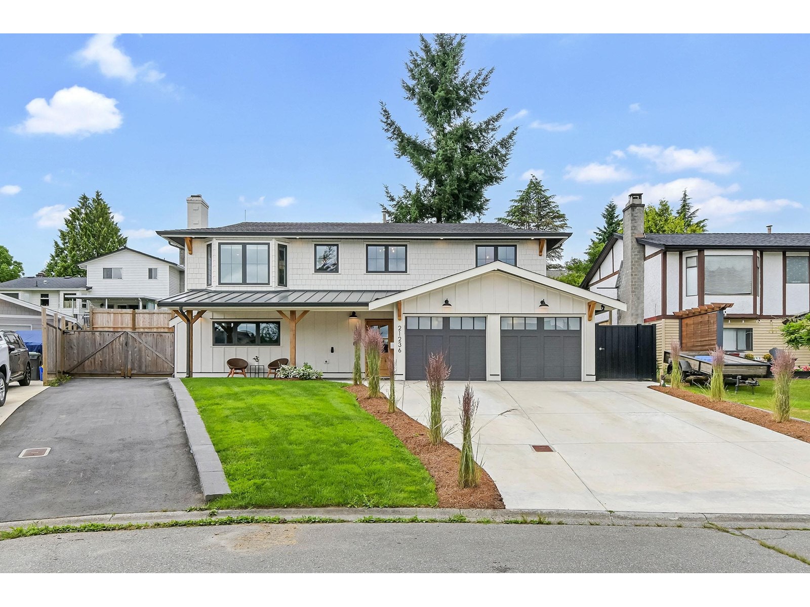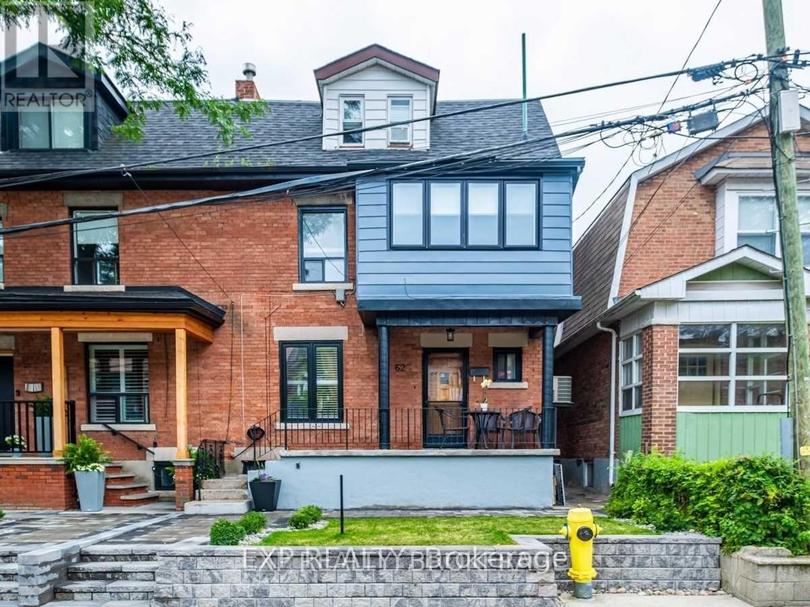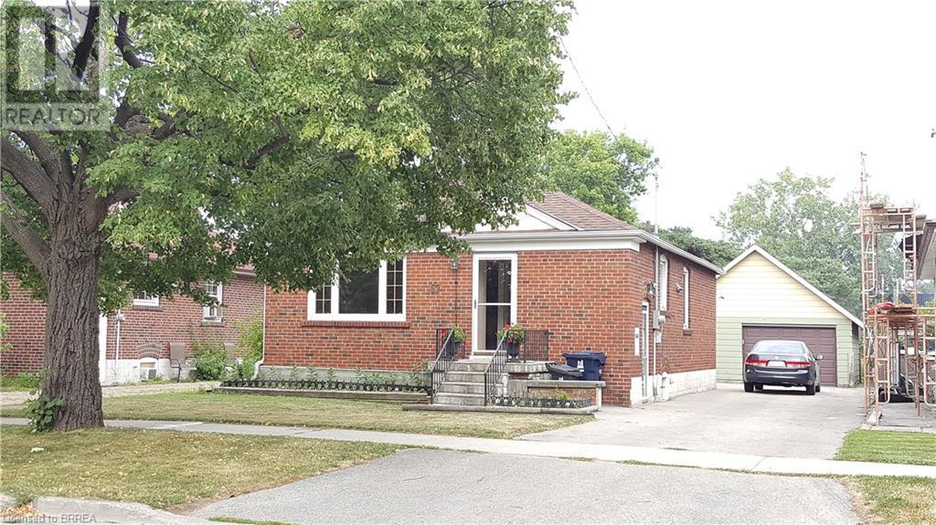17 Robson Place
Toronto, Ontario
1/3 Acre Lot! Huge 62Ft Frontage at Front of House, Widening To 107Ft At the Rear and Depth To 200+ Feet. Renovated From the Roof Down To The Basement Inside And Outside In 2018. To Many Upgrades To Mention. Turn Key Home With A Huge Backyard For Your Family To Enjoy For The Years To Come. Separate Basement Apartment With Own Kitchen And Washer/Dryer. Fantastic Opportunity To Generate Potential Rental Income In The Future. Close to 1/3 of an acre at 13,494 sq. feet as per mpac one of the largest properties in the area. Great property for contractors to explore a quad footprint given the new Toronto housing development changes. Located At The End Of A Quiet Cul-Du Sac 17 Robson Is Surrounded By Some Of The Top Rated High Schools In Toronto. Earl Haig, William Lyon Mackenzie. (id:60626)
Slavens & Associates Real Estate Inc.
845 St. George Street E
Centre Wellington, Ontario
Spacious and meticulously maintained 4-bedroom, 3-bath custom Wrighthaven-built home on a desirable street in Fergus, offering over 3,100 sq ft of finished living space. This home is packed with thoughtful updates and timeless quality.The large Paragon kitchen (2014) features granite countertops and flows into a bright dining area and rear living room with a gas fireplace, all overlooking the incredible backyard. A separate dining room and front office add flexibility for formal meals or working from home.Upstairs you'll find 4 bedrooms and 2 full renovated bathrooms (2017), including a spacious primary suite. The partially finished basement provides even more room to stretch out, play games, work-out, plus a large storage area and rough-in for an additional bathroom with direct staircase access to the garage.Step outside to a private backyard oasis with a large 18' x 36' inground pool, newer pool heater and pump, plenty of patio space, and a poolside shed for storage, perfect for summer entertaining. The Hygrade metal roof offers long-lasting peace of mind, while the extra-long double-wide driveway easily parks 6+ vehicles.Located near schools, the Elora Cataract Trailway, parks, and in a family-friendly neighbourhood, this one-owner home is a rare find with space, updates, and an unbeatable setting. Don't delay - book your showing. With a flexible close, this home could be yours to enjoy the pool this summer. (id:60626)
Mv Real Estate Brokerage
305 1896 Marine Drive
West Vancouver, British Columbia
NEW YORK STYLE! Prestigious Ocean Walk. Concrete boutique residences in heart of Ambleside. Exquisitely renovated (approx $600,000) SE Corner, boasting 9ft ceilings, Dekton clad walls, doors, countertops, white oak wide plank flooring, Gaggeneau appliances & Bulthaup cabinetry in kitchen, Flos lighting, California shutters, custom built Italian cabinetry in bedrooms, just a sampling of its many features. Boasting 2 Bedrooms, 2 Bathrooms, dining, separate eating area & spacious living area opens onto 13 x 9 sun-filled corner S/E deck with gas BBQ, remote controlled awning & peak-a-boo ocean view. Only 14 homes in this beautiful friendly building. Steps to Ocean, Seawall, Library, Rec Centre, coffee shops & all conveniences for a carefree lifestyle! Located on 19th St. -NOT Marine Drive! (id:60626)
Macdonald Realty
9263 10th Avenue
Burnaby, British Columbia
8033sqft rectangle lot in Burnaby.R1 for 4 units to build.This well-maintained & upgraded family home offers breathtaking views of Fraser River & Mt. Baker from its spacious flat lot. Featuring 3 bedrooms upstairs & 3 bedrooms downstairs, this versatile layout is perfect for growing families or those looking for a mortgage helper. Step inside to find gleaming hardwood floors on main level & a host of recent updates, including newer appliances, renovated bathrooms, a high-efficiency furnace, hot water tank (2025), vinyl windows, roof, deck, additional attic insulation, an upgraded electrical panel.Outdoor space is perfect for entertaining, with a large patio, firepit, & a convenient storage shed. Located just minutes from shopping, parks, schools, bus routes, and SkyTrain, this home offers both comfort & convenience. (id:60626)
Laboutique Realty
14751 Highway 12 Road
Scugog, Ontario
Welcome To this Stunning 3 + 2 Bedroom Raised Bungalow with 9.23 Acres Agricultural land features With The Potential For Farming Or Other Uses Typical Of A Rural Highway Commercial Exposure. An In built 2-Car Garage, Centre Island With A Granite Counter, Natural Gas Cooktop, Hardwood Floors, Fireplace, Pot lights and much more..... Walk out to deck, separate Walk-Up Staircase From Basement.Roof Shingles Replace in 2022, Window in 2022, Garagedoor in 2022. Newly Painted, Proffessional Finished Basement..... HURRY UP!! THIS ONE WON'T LAST LONG!!!! (id:60626)
Century 21 People's Choice Realty Inc.
2 - 567 Rosecliffe Terrace
London South, Ontario
Bold. Seductive. Unapologetically Luxe Westmount Living. Modern architecture meets Hollywood glamour. This 4,677 sq. ft. executive home dares to make a statement, w/3,500 sq. ft. of high-impact design on 1st & 2nd floors + an 1,177 sq. ft. lower-level suite that turns heads. Outside, the backyard is pure seduction. A plunge pool shimmers beside a kids' splash pool, surrounded by sleek patios a steel-roof cabana with bar, built-in BBQ. The maintenance-free artificial turf keeps it effortlessly polished, front to back. Inside, 10-ft ceilings create a bold canvas for dramatic design. The family room ignites conversation w/ a ribbed wood wall, soaring 18-ft vaulted ceiling, and sleek fireplace. A sculptural glass/metal staircase draws you to the open-concept kitchen/living room with seamless integrated appliances, sleek white cabinetry, custom banquette, elongated bar, & gas cooktop, all bathed in natural light & merging into a comfortable gathering space w/ gas fireplace. A wall of glass blurs the line between indoors and the captivating outdoor retreat. Upstairs, the mood intensifies. A glass-walled gym drenched in sunlight creates an expansive, airy room to focus on your well-being. The primary suite is a pure indulgence spa-worthy 5-piece ensuite framed in glass, a gorgeous wet room encompassing soaker tub & shower. 3 additional bedrooms offer private ensuite access. Chic, efficient 2nd floor laundry w/twin systems. Downstairs, the lower level is a vibe all its own open-concept kitchen/living space, media den, bedroom w/ eye-catching feature wall & 3-piece cheater ensuite. A study nook adds versatility. The unit opens onto a private side yard. Bonus: concrete slab with R/Is for gas, hydro, water, plumbing, and sound is poised for transformation into a private office, luxe cabana, or guest suite. parking for 5. Luxury, low maintenance & flex for extended family, home office or income potential. Neighbourhood fees cover snow removal & common area maintenance. (id:60626)
Sutton Group - Select Realty
947 Glenwood Avenue
Burlington, Ontario
Tucked away on one of Aldershot’s most coveted tree-lined streets, this beautifully maintained home is a true gem. Situated on a generous 75 x 162 ft lot, this home offers the ultimate in privacy, tranquility, and a meticulously landscaped yard that’s perfect for relaxing or entertaining. Just minutes from top-rated schools, the prestigious Burlington Golf & Country Club, LaSalle Park, Marina, GO Transit, RBG, and scenic hiking trails, this home provides unbeatable access to everything you need for a vibrant lifestyle. Step inside to find a bright and inviting main floor with a spacious great room addition, complete with crown molding, cathedral ceilings, and large windows that flood the space with natural light. The seamless flow from the indoor space to the outdoor terrace creates an ideal setting for enjoying the beauty of your surroundings. The traditional living and dining rooms are enhanced with elegant cove ceilings, two large bay windows, and a cozy fireplace perfect for intimate gatherings or family moments. The main level also offers two generously sized bedrooms, a beautifully designed 4-piece bathroom, convenient main floor laundry, and pantry for added storage. Upstairs, retreat to the spacious primary bedroom, which includes a private ensuite, walk-in closet, and access to a large attic for even more storage or potential. The lower level features a large recreation room with pine ceiling and wainscoting, a 3- piece bathroom, a large workshop area and ample storage to meet all your needs. For those who love their hobbies, the oversized double-car garage is a highlight — filled with natural light from a large bay window, a third garage door for added convenience, and even more storage in the attic space above. Lovingly cared for by the same family for over 60 years, this home exudes pride of ownership throughout. Don’t miss the chance to own a piece of Aldershot’s charm — schedule your showing today! (id:60626)
Royal LePage Burloak Real Estate Services
21236 94a Avenue
Langley, British Columbia
*** OPEN HOUSE - Saturday & Sunday (July 19 & 20) 1-3pm *** Nestled in a quiet cul-de-sac, this fully updated 4 bdrm, 3 bthrm home is the nicest home in the neighborhood. With over $450,000 in high-end upgrades, the property is a true standout. The bright open-concept layout is highlighted by stunning white shaker cabinetry, luxurious quartz countertops, cherry hardwood Island & rich hickory hardwood floors throughout. A newly built 1 bdrm suite w/its own laundry offers versatility for guests or rental income. Additional upgrades also include plumbing, fixtures, furnace, A/C, roof, windows, driveway & the list goes on - everything is done! Additional highlights include RV parking, gated & fenced backyard w/a new deck & great mountain views. This is truly a must-see! (id:60626)
Royal LePage - Wolstencroft
62 Aziel Street
Toronto, Ontario
Welcome to 62 Aziel Street, a rare and versatile semi-detached home in the heart of High Park North. With 3 full kitchens, 3 full bathrooms, and a flexible multi-level layout, this property functions beautifully as a duplex or multi-family residence. Currently owner-occupied on the main, second, and third floors, with the basement rented at market value to AAA tenants who are clean, respectful, and willing to stay or vacate with notice. Buyers have the option to convert the main floor into a self-contained 1-bedroom unit and use the upper levels as a spacious 4-bedroom suite ideal for families, investors, or live/rent combinations. Located on a quiet, tree-lined street just steps from Bloor Street, High Park, the Junction, and multiple TTC options. A standout opportunity in one of Torontos most sought-after west-end neighbourhoods. (id:60626)
Exp Realty
401 - 29 Queens Quay E
Toronto, Ontario
The Lakeside Luxury Lifestyle is waiting for you! Welcome home to unit 401 at 29 Queens Quay E - one of Toronto's most sought-after waterfront buildings. This bright and beautifully finished corner unit offers lake views from both balconies, soaring 10-foot ceilings, and floor-to-ceiling windows that flood the space with ample natural light. The layout is thoughtfully designed, featuring two large bedrooms, and a spacious living area that is open to a fully upgraded kitchen with Miele appliances (gas cooktop, oven, microwave, dishwasher), a Subzero fridge and wine fridge, pendant lighting, and a waterfall-edge breakfast bar. The unit comes with rarely seen two parking spots (side by side), and two lockers (side by side) - both parking spots and lockers are conveniently located close to each other on P3. Additional features include Acacia hardwood floors, upgraded light fixtures, heated floors in the primary ensuite, mirrored storage in the second bathroom, a full-size Samsung washer & dryer, and composite flooring on both balconies. The unit has just been freshly painted making it a turn-key, move-in ready opportunity. Pier 27 is known for its resort-style amenities including: an indoor pool, outdoor pool (perfect for hot summer days!), steam room, party room, media/theatre room, guest suites, dog wash station, and car wash. Visitor parking is also available. This one is truly special and is waiting for you! (id:60626)
Keller Williams Advantage Realty
Ph3 - 2119 Lake Shore Boulevard W
Toronto, Ontario
One of a kind master piece architecturally designed by Christopher Doyle! PH overlooking spectacular Toronto skyline and Lake Ontario. Modern and contemporary style with custom built-ins in Living room, limestone floors, modern kitchen, open concept Living/Dining room with floor to ceiling windows with the most breathtaking views day and night. 10 ft ceilings, 9 ft doors, walk in closet with closet organizers, pot lights, custom decoration. Two large balconies with gas hook up for a BBQ. Ready to move in and enjoy luxury at it's best. Great location by the lake, High park, easy access to Highway, trails, beach, shopping. Modern amenities- concierge, security, swimming pool, jacuzzi, sauna, GYM, top floor party/lounge room with amazing lake and city view. Two premium parking spaces , double size locker. (id:60626)
Real Estate Homeward
57 Bellman Avenue
Etobicoke, Ontario
Attention Investors and Builders! Development Potential in Alderwood community. Beautiful Detached 5 bedroom 3 bathroom Bungalow with oversized lot (44.25x297.1) and detached garage. Parking for more than 5 cars. Great quiet neighborhood yet very close to shopping and Highways. Main floor with large kitchen combined with dining room with three good size bedrooms. Basement with separate entrance and separate kitchen and two bedrooms. Both units are rented to great tenants and willing to continue to lease if new owners are willing to continue. (id:60626)
Acme Realty Inc.

