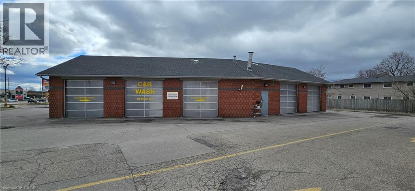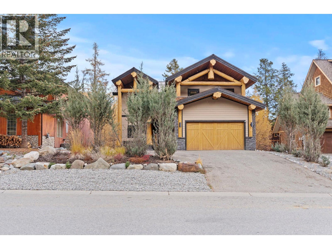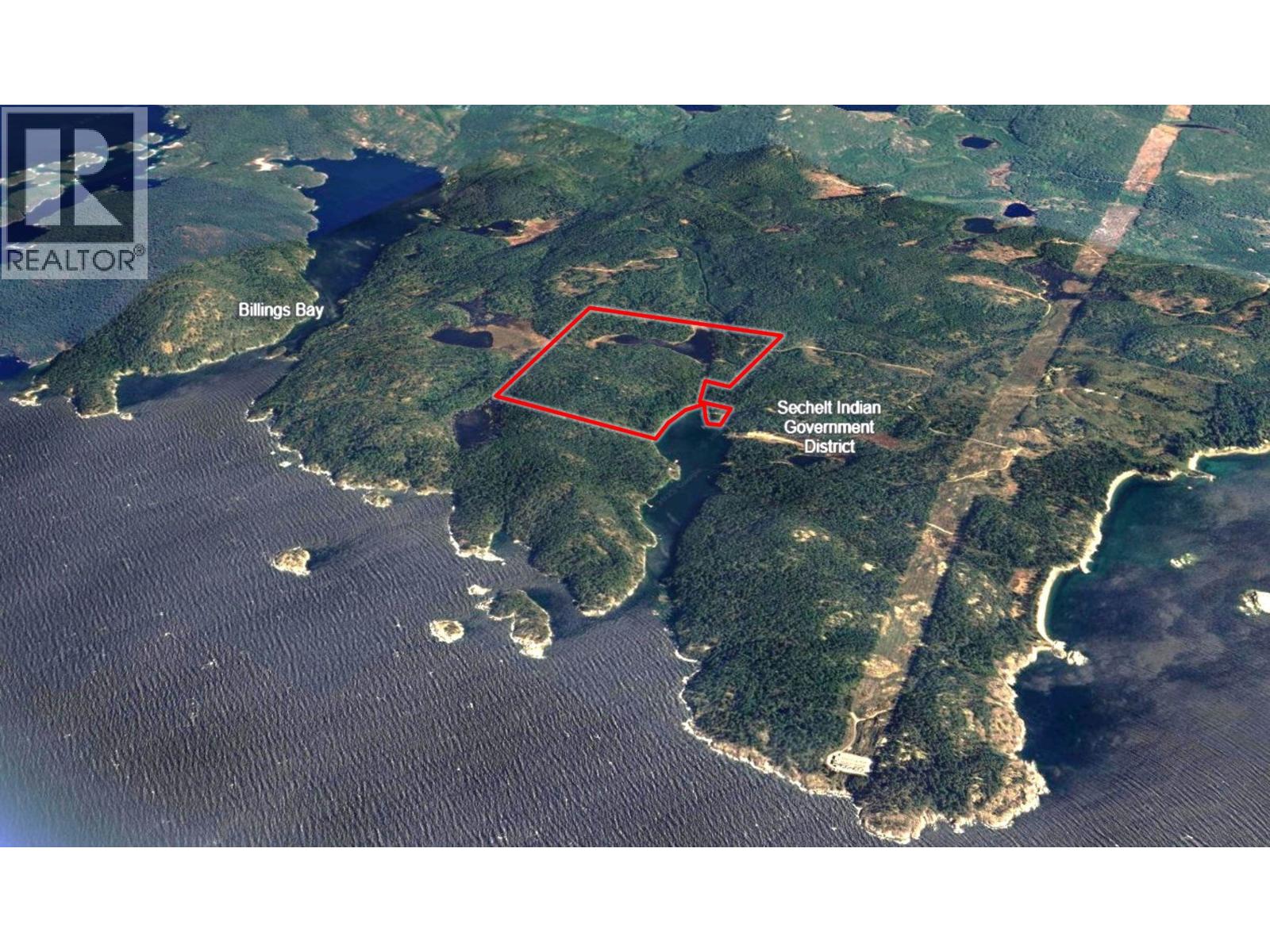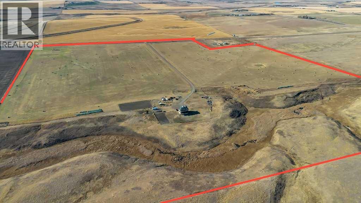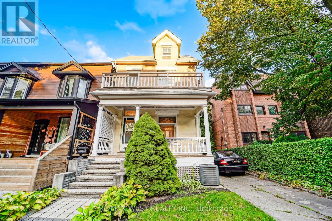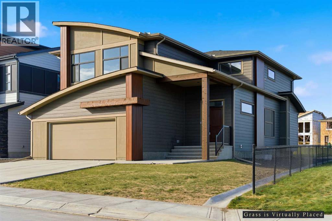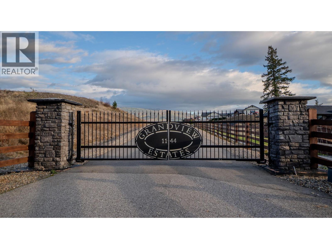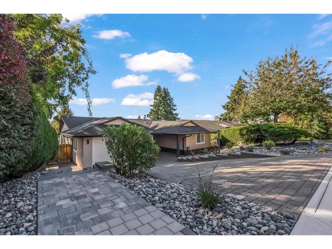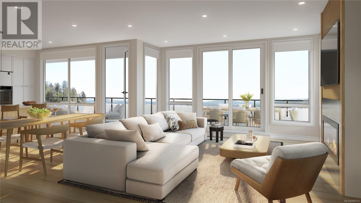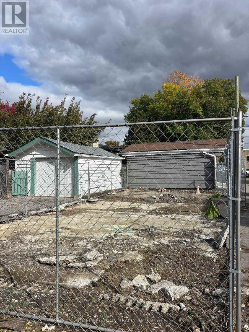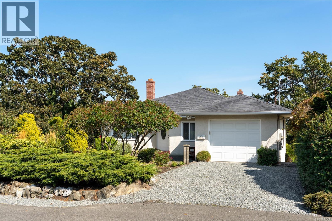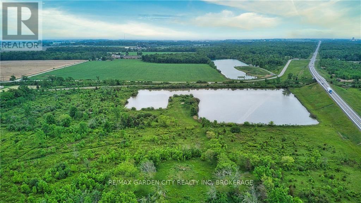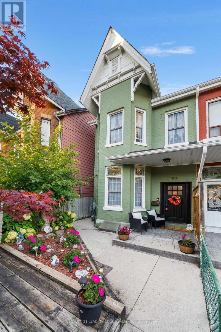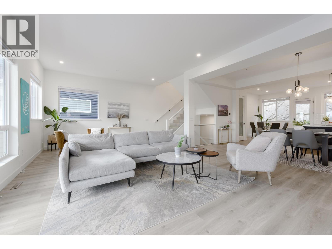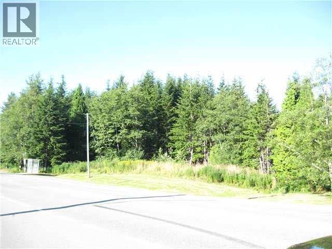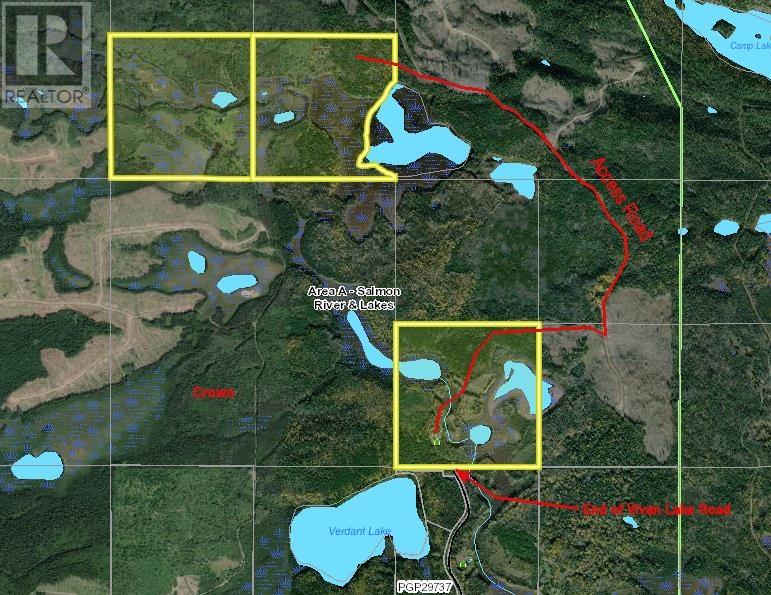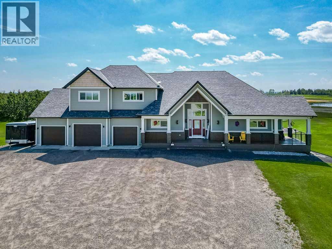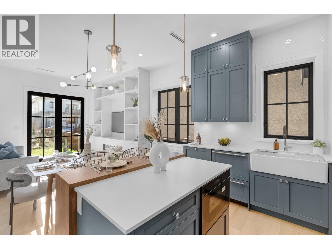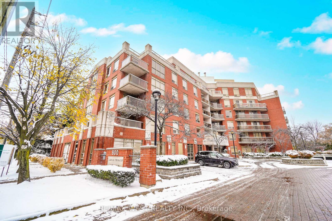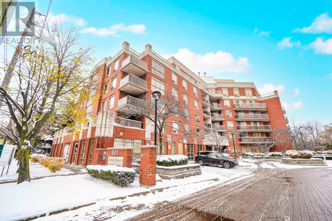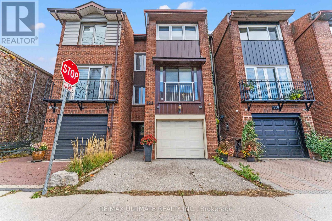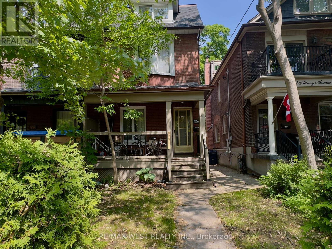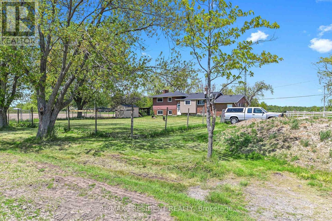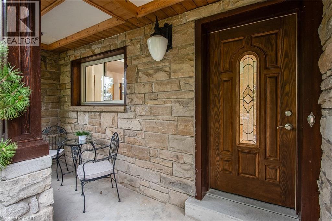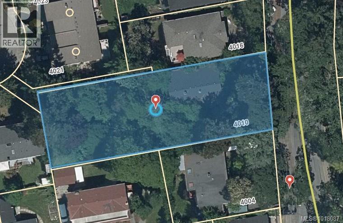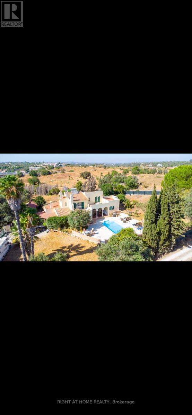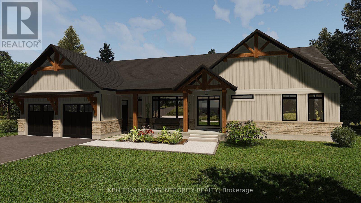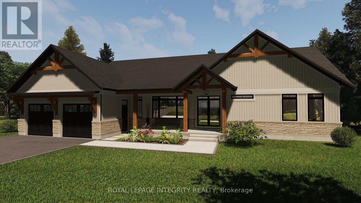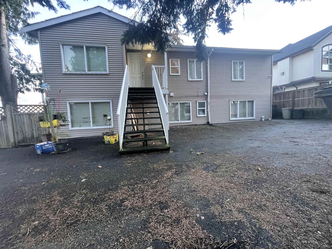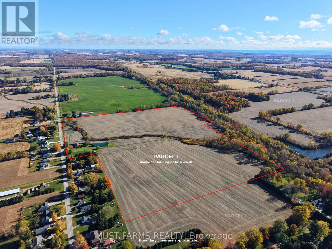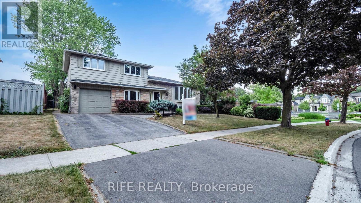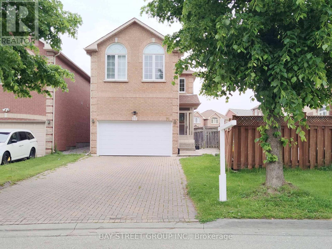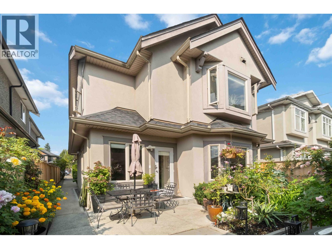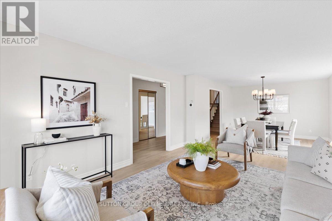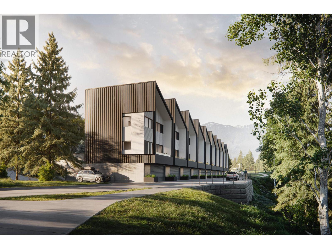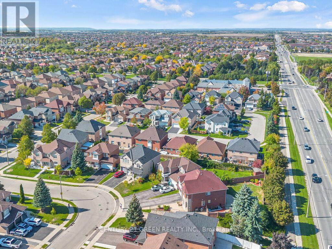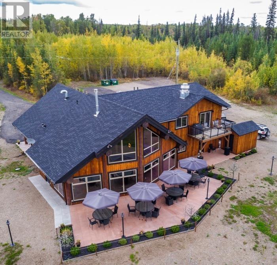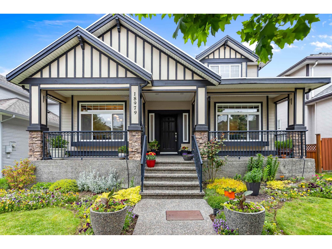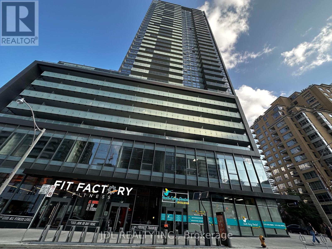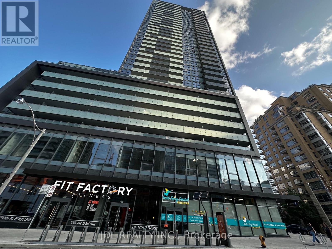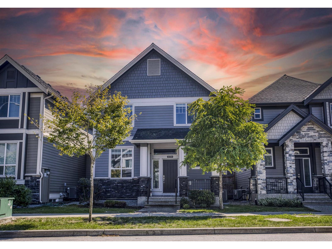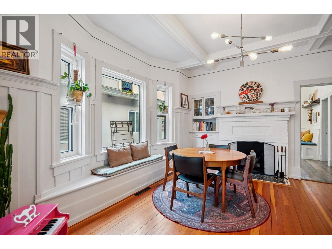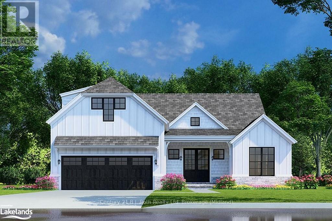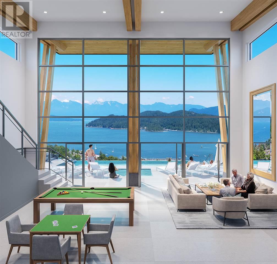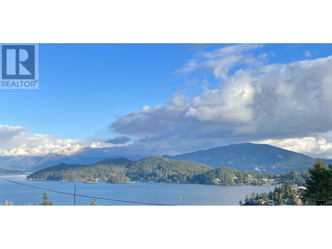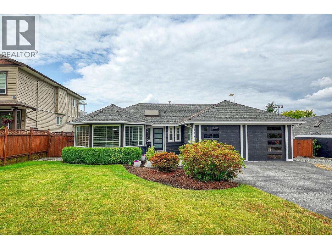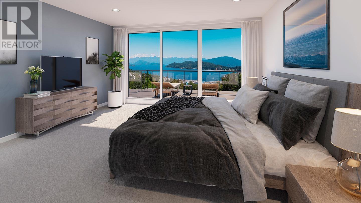150 Dundas Street S
Cambridge, Ontario
HIGH-EXPOSURE CAR WASH WITH FUTURE DEVELOPMENT POTENTIAL! This five-bay car wash is a fantastic investment opportunity, perfectly situated on a high-traffic street with incredible exposure. Whether you're looking to expand your business or step into a new industry, this location ensures a steady flow of customers. Currently zoned C2, the property also offers exciting potential for future development, making it a smart choice for investors and entrepreneurs alike. With its prime location, strong income potential, and room for growth, this is a rare opportunity you won’t want to miss. (id:60626)
RE/MAX Twin City Faisal Susiwala Realty
148 Stemwinder Drive
Kimberley, British Columbia
Nestled in the Bavarian Village of the Rockies, this stunning Tyee-built hybrid timber frame home features five bedrooms with four bathrooms, and three cozy gas fireplaces, creating a perfect mountain retreat. Downstairs a seperate entrance to a two bedroom suite. Located steps from Kimberley Alpine Resort lifts and Trickle Creek Golf Course, it's an all-season paradise. With the opportunity to run a successful Airbnb: short term rentals allowed, this property offers excellent investment potential. Step inside to find an open living area with soaring ceilings adorned with beautiful timbers and beams. The gourmet kitchen boasts an island, stainless steel appliances, and a 6 burner gas stove top. The primary room offers a luxurious spa like ensuite with a jetted tub and slate tile in-floor heat. Enjoy the covered deck, engineered for a hot tub, or retreat to the upstairs rooms and quiet nook with a fireplace and balcony. The lower level is a two bedroom suite with a walk out to a covered deck with a hot tub. With ski-in access and a five-minute walk to lifts and ski-in, winter sports enthusiasts will love the convenience. In summer, the acclaimed Trickle Creek Golf Resort awaits, weaving through the stunning alpine landscape. This home combines luxurious living with a vibrant outdoor lifestyle. Experience the beauty and community of Kimberley, where adventure meets comfort in the heart of the Rockies! 20 mins from International Airport to lifts. Imagine! (id:60626)
Sotheby's International Realty Canada
Dl 3793 Nelson Island
Nelson Island, British Columbia
Nelson Island oceanfront property,150 Acres with private lake! Located in protected Cockburn Bay on the west coast of Nelson Island, BC. 1,000 sq. ft. two-bedroom plus loft main cabin, storage shed, and an new 80-foot concrete dock with a ramp for effortless marine access. 1,700 feet of low-bank water frontage and deep-water access on bth sides of a pristine clam and oyster-filled beach, this property is a mariner´s paradise. West-facing exposure for sun and spectacular sunsets. 14-acre private freshwater lake, a five-minute walk from the main cabin. Ideal for summer swimming or trout stocking, it´s a haven for outdoor enthusiasts and anglers alike. The The lake also powers the on-site hydroelectric turbine system. Currently zoned for 10-acre minimum lot size w potential for subdivision. (id:60626)
Trg Commercial Realty Ltd.
253019 Range Road 241
Rural Wheatland County, Alberta
Dreaming of a Ranch in the prairies! Just beyond the city limits and under an hour from Calgary, this 148.5-acre ranch in Wheatland County offers a rare opportunity to secure a true prairie lifestyle with modern comfort and income potential. Perfectly positioned near Rockyford and only 15 minutes to Strathmore, this land is fenced and cross-fenced, currently supporting hay and pasture operations, and includes irrigation rights with the Western Irrigation District. Rolling hills, a coulee with a winding creek, and sweeping open-sky views create an inspiring backdrop for ranch life. Kids go to Wheatland Crossing, K-12 a Agricultural inspired school. A waterline has been installed for future hydrants or outbuildings, a 120’ x 240’ outdoor riding arena is ready for equestrian pursuits, and an annual gas lease pays $2,400—making this property as practical as it is picturesque. Perched overlooking the landscape, the home blends rural ranch warmth with modern upgrades. Originally built in 2006 and moved to the property in 2019, it was set on a brand-new 10’ ICF walkout foundation with in-floor heating, and all mechanical systems—including well, septic, and utilities—were new at that time. Offering over 4,100 sq ft of living space with about 3,000 sq ft developed, this is a spacious, bright, and inviting home designed for both everyday life and gathering. 4 bedrooms and 2.5 bathrooms. A large covered deck frames the peaceful coulee views, while massive windows fill the interior with natural light and stunning prairie scenery. The kitchen is a showpiece for rural living and entertaining, newly built in 2019 with epoxy countertops, a gas range and pot-filler faucet, soft-close cabinets, upgraded hardware, and a brand-new dishwasher. A generous walk-in pantry easily accommodates bulk storage and a freezer. The mudroom is tailored for ranch life with barn-wood accents and room for boots, coats, and gear. The primary suite is a true retreat, featuring a walk-in closet, spa-inspi red ensuite with dual sinks, freestanding soaker tub, and large shower, plus a private east-facing balcony to greet each sunrise. The walkout lower level is partially finished with two bedrooms, a full bathroom, and has heated floors, offering plenty of space to expand. Water is plentiful with a 4 gpm well supported by a cistern, and the hot water tank is brand-new. Every detail reflects thoughtful planning for a working ranch, future growth, and comfortable living. Whether you’re looking to run cattle or horses, grow your hay base, or simply enjoy expansive prairie living with easy access to amenities, this property delivers an exceptional opportunity to build your legacy in Alberta ranch country. (id:60626)
RE/MAX Key
153 Booth Avenue
Toronto, Ontario
30' Double Lot In Prime Leslieville Location. Detached 1790 Sqft 2.5 Storey Home With A Majestic Tree Lined Backyard W/ Gazebo. 2 Storey Coach/Carriage House In Rear Off Laneway, Suitable For New Laneway Suite Or Restore The Existing Structure. Private Driveway In Front Easily Parks 2 Large Cars. Kitchen & Bathrooms Renovated 2020. Solid Wood Floors Are Refinished And Bring Character To Your Dream Home. Property Has Been Restored With 10" Baseboards And Plaster Crown Mouldings. 10' Ceilings On Main Floor. Dry Basement. Third Floor Loft/Bedroom Could Be A Primary Suite Oasis With Some Creativity. 30' Lot Could Be Severed Into 15' Lots. Build Your Dream Home With 3450 Sqft Of Land To Work With In A Great Location East Of The Core. Electrical Updated, Shingles ('00), Partial Shingles ('20), Furnace('20), AC ('20). Walk To The New Ontario Line Riverside-Leslieville Station, Currently Under Construction. Massive Park With Rec Centre & Arena Only Steps Away. Queen St Stores & Restaurants All At Your Convenience. One Of The Best Locations To Live In The Area With One-Way Street And On-Street Parking. (id:60626)
RE/MAX West Realty Inc.
11 Rowmont Gardens Nw
Calgary, Alberta
(OPEN HOUSE NOV 8 & 9 12-3PM) Step into 11 Rowmont Gardens NW, a stunning 2025 estate home nestled in the prestigious Rockland Park community, built by award-winning Morrison Homes and nominated for 2025 BILT AWARDS. Blending sophistication with modern luxury, this residence showcases soaring open-to-below ceilings, expansive windows, and meticulously curated designer finishes that create a warm and inviting atmosphere—perfect for both family living and elegant entertaining.The open-concept main floor flows seamlessly from one space to the next, featuring a versatile flex room with elegant glass accents, perfect for a home office, playroom, or formal sitting area. The chef-inspired kitchen impresses with custom cabinetry, quartz countertops, built-in premium appliances, and a large central island with bar seating. Full-height cabinets and a spacious walk-in pantry combine functionality and style, ideal for any culinary enthusiast. Luxury vinyl plank flooring, designer tilework, and statement lighting enhance every detail, while the open-to-below living room adds a dramatic sense of grandeur, openness, and natural light.Upstairs, the primary suite serves as a private retreat, complete with a spa-inspired five-piece ensuite featuring a soaking tub, tiled walk-in shower, dual vanities, and a walk-through closet. Two additional bedrooms provide ample space and storage, while the loft-style bonus room overlooking the open-to-below living area offers a versatile space for family gatherings, study, or relaxation.The fully developed basement extends the home’s refined design, boasting 9-ft ceilings, a wet bar with beverage center, a recreation area, a fourth bedroom, and a full bathroom, along with generous storage in the large utility room.Residents of Rockland Park enjoy exclusive access to a state-of-the-art community center, featuring an outdoor pool, hot tub, sport courts, playground, and beautiful gathering spaces—all designed to enhance the vibrant, family-friend ly lifestyle this sought-after community is known for.Backing onto open green space and scenic walking paths, this exceptional property perfectly balances tranquility and connectivity. With 4 bedrooms, 4 bathrooms, dual furnaces, two built-in A/C units, a 75-gallon water softener hot water tank, an oversized double garage, a builder’s warranty, and a $1,000 certificate for landscaping of your choice, over 250k of premium upgrades every element has been thoughtfully crafted for comfort, performance, and peace of mind.Experience elevated living in a home that embodies style, space, and sophistication—book your private tour today to discover the unmatched beauty of 11 Rowmont Gardens NW. (id:60626)
Real Broker
1144 Page Road Unit# 1,2 Lot# 1,2
Armstrong, British Columbia
Incredible opportunity to own 2 separate lots on 6.647 Acres being sold as a package located in a prestigious setting in the Armstrong area. Arguably the best 2 view lots in the north end of the Okanagan valley with sweeping panoramic vista views. Grandview Estates is a small high end 5 lot gated development off of Page road. You have power, natural gas, municipal water from Grandview water district and a drilled well on lot 2. Lot 1 is a ready to build on 2.64 acre lot and Lot 2 is a 4 acre lot with a well built 2400 sq. ft. shop in place with power and natural gas heat. A place to hang your hat while you build your 1-2 dream homes Perched 400' above the scenic farmland below! Both lots have approved septic locations and are ready for construction. An excellent opportunity for a joint family purchase while still maintaining separate ownership. Lot 2 is available separately by itself MLS#10366924 Call the listing agent today for more detailed info and any additional questions. These are the last 2 lots available in this gated development. (id:60626)
Coldwell Banker Executives Realty
7683 Garfield Drive
Delta, British Columbia
Enjoy wide southwest views toward Boundary Bay & the Gulf Islands from the master bedroom, main living areas, kitchen & balcony. Updated throughout in the past few years with new roof & major improvements already done. Legal suite below is vacant with separate entry. Suite has a full kitchen, laundry & private outdoor space that is fully inclosed. A practical layout for multi-generational living or rental income. Steps to Burns Bog trails, SunGod Rec Centre & local schools. This is a home that will sell fast because its build to last! (id:60626)
Exp Realty Of Canada
601 1810 Selenite Pl
Langford, British Columbia
Now move-in ready! Your dream home at Vista Point awaits. Discover the ultimate experience of indoor & outdoor living in this stunning 3-bedroom, 3-bathroom penthouse with over 1500 square feet of living space and incredible 1100 square foot patio with views of the mountains and valley below. This luxury residence offers privacy, sunshine, and sophistication in every detail. Soaring 10-foot ceilings and oversized windows flood the space with natural light, while high-end finishes like quartz countertops and backsplash, Fisher & Paykel appliances, and heated flooring in the ensuite add everyday luxury. Four efficient heat pump heads ensure year-round comfort. This is a rare opportunity to own a serene and sophisticated retreat with all the comforts of modern penthouse living. Included with this home are 2 underground parking spaces, storage locker, and access to the building amenities including a state-of-the-art gym, community gardens, bike wash, dog wash, and outdoor patio. Bear Mountain's nearby amenities include 2 Championship Golf courses plus a variety of recreational opportunities & shopping. (id:60626)
Royal LePage Coast Capital - Westshore
0 Sutherland Drive
Toronto, Ontario
Vacant Land In Leaside. Steps form Eglinton Crosstown LRT. (id:60626)
Homelife/vision Realty Inc.
1697 Yale St
Oak Bay, British Columbia
Welcome to 1697 Yale Street, a charming rancher tucked away on a quiet tree-lined street in sought-after North Oak Bay. This 3-bedroom, 2-bathroom home offers 1,266 sq. ft. of bright, well-designed living space with timeless updates and classic character. A welcoming living room features a cozy fireplace and large windows, flowing into the dining room with built-in cabinetry. The kitchen is thoughtfully laid out with stone counters, stainless appliances, and access to a sunny deck overlooking the private yard. The primary bedroom includes a 3-piece ensuite, while two additional bedrooms share a full bath. Outside, lush mature landscaping surrounds the property, complemented by rock walls, pathways, and tranquil garden spaces. A single garage, laundry room, and ample storage provide convenience. Located steps from Oak Bay avenue and all the shops and ambiance you love about Oak Bay. Minutes to Oak Bay Avenue, Willows Beach, Estevan Village, schools, and parks, this home is ideal for those seeking Oak Bay living in a peaceful, walkable neighbourhood. (id:60626)
The Agency
4253 140 Highway
Port Colborne, Ontario
Exceptional 31.5-acre parcel located directly along Hwy 140 in Port Colborne, positioned across from the new $1.6 billion EV battery separation plant - one of Niagara's most significant economic developments. The site features hydro and gas at the lot line, open acreage, and a picturesque pond, creating endless possibilities for agricultural, estate, or long-term investment use. With excellent highway frontage and visibility, the property provides convenient access to major routes while maintaining a serene rural setting. Ideal for buyers seeking privacy, recreation, or a strategic hold near a booming industrial corridor. Whether for a private retreat, farming venture, or a smart land investment adjacent to major regional growth, 4253 Hwy 140 represents a one-of-a-kind opportunity in the Niagara Region. Buyer to conduct their own due diligence regarding all intended uses and building options. (id:60626)
RE/MAX Garden City Realty Inc
52 Florence Street
Toronto, Ontario
Welcome to Little Portugal! Step into this charming and versatile home offering 3+1 bedrooms, 2 baths, 12 foot ceilings and a finished basement with separate entrance and walkout - ideal for guests, in-laws, or rental potential. Perfectly positioned on a quiet, family-friendly street, you're just moments from the best of Toronto living - Queen West, Dundas West, Liberty Village, the Lakeshore waterfront, and Dufferin Mall. Enjoy morning coffee at nearby cafés, stroll to local bakeries, or dine at trendy restaurants all within walking distance. With two parking spaces, this property delivers the perfect blend of comfort, character, and urban convenience - an exceptional opportunity in one of the city's most sought-after neighbourhoods. (id:60626)
Century 21 Leading Edge Realty Inc.
14112 Mier Drive
Maple Ridge, British Columbia
This exceptional 5 bed, 4 bath home offers the perfect blend of luxury, comfort, and function. The bright, open concept main floor with vaulted ceilings creates a spacious, welcoming atmosphere, ideal for both everyday living & entertaining. The gourmet kitchen features quartz countertops, a large island, and top of the line appliances, making it the true heart of the home. Upstairs, the primary bedroom features a walk-in closet and a serene spa-like ensuite. A fully finished basement includes a legal one bedroom suite and the upgraded garage with sealed floor, EV charger, and custom storage adds easy maintenance, style and function. Surrounded by high-end craftsmanship, this home offers space and quality you will love to come home to, just steps from parks, trails, & outdoor recreation. With every detail thoughtfully designed, it´s the ideal home for modern family living and a true must-see. Book your private showing today. Please give 24 hours notice. (id:60626)
Keller Williams Ocean Realty Vancentral
21 Creed Street
Kitimat, British Columbia
If you are looking for building lots which are zoned for multi-family development, then here is the chance to pick up 2 lots and start the process for multi-family units. With Kitimat's population expected to grow in the next few years, new rebuilds are going to be needed in the community. Located in the middle of the uptown and close to walking paths, trails and parks this has an ideal location for new homes in a desirable location. (id:60626)
RE/MAX Coast Mountains - Kitimat
12450 Vivian Lake Road
Prince George, British Columbia
465 acres with approximately 1.5 million in marketable timber (per owner). Property is quite beautiful with multiple lakes, old growth Douglas fir and second gen pine. House site had many outbuildings including pole barns, workshops and storage. Historic homestead between two lakes would make an excellent recreational property and is surrounded by world class hunting and fishing opportunities. Property is gated and viewings are strictly by appointment only. Also on commercial MLS# C8069421 (id:60626)
Maxsave Real Estate Services
19 Silhouette Way
Rural Rocky View County, Alberta
Spacious Mountain Retreat with City ConvenienceDiscover this stunning home set on a 4-acre lot offering both privacy and breathtaking scenery. With over 5,000 square feet of finished living space, this property combines luxury, comfort, and convenience just 30 minutes from the city and airport.Step inside to find a thoughtful floor plan featuring 5 bedrooms plus a dedicated office and 3.5 baths. The primary suite and laundry room are conveniently located on the main floor, making everyday living easy. Enjoy gatherings in the expansive living areas, or head downstairs to the walk-out basement for additional space and endless possibilities.Take in the majestic mountain views and sparkling city lights from multiple vantage points, or relax on the welcoming front porch. Modern comforts include air-conditioning, while the 3-car garage provides ample parking and storage. The home also features a newer roof and hardy plank siding, giving you peace of mind and lasting curb appeal.This property offers the perfect balance of a tranquil mountain setting with quick access to urban amenities. Don’t miss your chance to own this incredible home! (id:60626)
Maxwell Canyon Creek
1 2565 Dundas Street
Vancouver, British Columbia
Exclusive opportunity to secure a front 1/2 duplex in one of East Vancouver´s most vibrant and connected neighbourhoods. Enjoy luxury living with this top of the line build. Immaculate views of the North Shore Mountains and Downtown Skyline. This 3 bed, 3 bath home features high end finishes, custom millwork, hardwood floors, Fisher & Paykel appliances, curated lighting, a detached garage with roll-up door, and ample storage. Radiant heating and an electric fireplace for chilly nights and A/C for those hot summer days. Steps to local favourites like Pallet Coffee and Tacofino, with easy access to Pandora Park and Hastings Park. Nearby schools include Hastings Elementary, Templeton Secondary, and Notre Dame Secondary. Open House Saturday and Sunday 2-4. (id:60626)
Exp Realty
C1 & C3 - 800 Sheppard Avenue W
Toronto, Ontario
Exceptional Commercial Opportunity On Sheppard Avenue West Between Bathurst Street And Allen Road, Offering A Prestigious Address With Unmatched Exposure And Accessibility. These Two Professionally Finished Corner Units Showcase Expansive Floor-To-Ceiling Windows That Flood The Space With Natural Light And Provide Outstanding Street Presence For Your Business. Designed To Accommodate A Variety Of Professional, Medical, And Retail Uses, The Interior Features A Welcoming Reception Area, Multiple Private Offices Or Treatment Rooms, And A Separate Secondary Entrance For Added Convenience And Discretion. Situated Within A Vibrant Mixed-Use Condominium Community And Surrounded By Continuous Residential And Commercial Development, This Location Delivers A Steady Stream Of Foot Traffic And A Built-In Client Base. The Property Offers Excellent Connectivity, With Immediate Access To Public Transit, Subway Stations, And Highway 401, Making It Easily Reachable For Both Clients And Employees. Ample Surface Parking Is Available Free Of Charge, Enhancing The Site's Appeal For Customer Visits And Professional Operations. Medical Unit Recently Renovated With High-Quality Finishes And Thoughtful Design, Both Units Are Turnkey Allowing Businesses To Establish Or Expand Their Presence In One Of North Toronto's Most Dynamic Corridors. Condominium Fees Include All Utilities-Heat, Hydro, And Water-Ensuring Predictable Operating Costs And Simplified Management. Ideal For Medical, Dental, Wellness, Legal, Accounting, Financial, Or Boutique Retail Users Seeking A Prime, Move-In-Ready Space That Combines Style, Functionality, And Strategic Location. (id:60626)
RE/MAX West Realty Inc.
C1 & C3 - 800 Sheppard Avenue W
Toronto, Ontario
Exceptional Commercial Opportunity On Sheppard Avenue West Between Bathurst Street And Allen Road, Offering A Prestigious Address With Unmatched Exposure And Accessibility. These Two Professionally Finished Corner Units Showcase Expansive Floor-To-Ceiling Windows That Flood The Space With Natural Light And Provide Outstanding Street Presence For Your Business. Designed To Accommodate A Variety Of Professional, Medical, And Retail Uses, The Interior Features A Welcoming Reception Area, Multiple Private Offices Or Treatment Rooms, And A Separate Secondary Entrance For Added Convenience And Discretion. Situated Within A Vibrant Mixed-Use Condominium Community And Surrounded By Continuous Residential And Commercial Development, This Location Delivers A Steady Stream Of Foot Traffic And A Built-In Client Base. The Property Offers Excellent Connectivity, With Immediate Access To Public Transit, Subway Stations, And Highway 401, Making It Easily Reachable For Both Clients And Employees. Ample Surface Parking Is Available Free Of Charge, Enhancing The Site's Appeal For Customer Visits And Professional Operations. Medical Unit Recently Renovated With High-Quality Finishes And Thoughtful Design, Both Units Are Turnkey Allowing Businesses To Establish Or Expand Their Presence In One Of North Toronto's Most Dynamic Corridors. Condominium Fees Include All Utilities-Heat, Hydro, And Water-Ensuring Predictable Operating Costs And Simplified Management. Ideal For Medical, Dental, Wellness, Legal, Accounting, Financial, Or Boutique Retail Users Seeking A Prime, Move-In-Ready Space That Combines Style, Functionality, And Strategic Location. (id:60626)
RE/MAX West Realty Inc.
121 Tecumseth Street E
Toronto, Ontario
Exceptional Urban Luxury in the Heart of Niagara! Welcome to this impeccably upgraded three-storey, three-bathroom townhouse, ideally located in one of Niagara's most highly sought-after communities. Just moments from the vibrant energy of Queen Street, King Street, Lakeshore, The Wells, Exhibition, and Liberty Village, this home offers the perfect blend of modern sophistication and urban convenience. Step inside to discover refined craftsmanship and contemporary design throughout. Every detail has been thoughtfully curated to elevate your living experience: Fully upgraded garage featuring Floortex coating, PVC slatwall panels, Baldhead custom cabinetry, overhead storage racks, and premium slatwall accessories, enhanced soundproofing and extra insulation, providing superior comfort and eliminating car fumes while maintaining warm living room floors in winter custom aggregate driveway offering elegant curb appeal. Tailored built-in cabinetry throughout the home, including clever under-stair storage solutions Hunter Douglas window coverings adorning every room for a polished designer touch Comprehensive whole-home rewiring to accommodate high-speed internet, phone, cable, and integrated surround sound systems Sophisticated home office with custom built-in desk, shelving, and a bespoke Murphy bed featuring leather-trim handles Security cameras outside and inside the house. This residence has been meticulously maintained and upgraded to deliver a turn-key luxury lifestyle in one of the city's most desirable locations. Full home inspection report available upon request. Experience Niagara living at its finest - where style, comfort, and convenience meet. (id:60626)
RE/MAX Ultimate Realty Inc.
Royal LePage Real Estate Services Ltd.
221 Albany Avenue
Toronto, Ontario
Nestled on a tree-lined street in the heart of The Annex, 221 Albany Ave offers outstanding versatility and potential. This well-maintained duplex features two self-contained units: a main and lower-level suite, and an upper suite spanning the second and third floors. The property has been cared for by the current owner and is ideal for those looking to update, modernize, or convert to a single-family residence. A two-storey rear extension provides additional living space, and with minor adjustments, the deep 20 ft x 173 ft lot can easily accommodate a garden suite. Located steps from Dupont, Bathurst, and Bloor, and close to subway access, parks, and the neighbourhood's renowned shops and cafes, this property offers exceptional value and flexibility in one of Toronto's most desirable locations. (id:60626)
RE/MAX West Realty Inc.
40233 Forks Road S
Wainfleet, Ontario
Welcome to 40233 Forks Rd located in the beautiful township of Wainfleet. This 50 Acre farm creates a wonderful setting that will make you want to call it home. This 3 bed, 2 bath, 4 level side split shows pride of ownership and offers a cozy living area and eat in kitchen on the main level. Moving down to the lower you have an oversized family Room with a wood burning fireplace as well as 2nd 4-piece bath with an air jet soaker tub. This farm offers 45 acres of workable soy crop along with two Barnes; 30 x 50 shop with hoist for all mechanically inclined enthusiasts, as well as the 2nd barn which includes: 14 ft door allowing for a transport to back in, large storage areas with the front section able to hold 60 4x5ft bales of hay, hay drop, 9 horse stalls of which includes 3 oversized, feed room, 15 x 20 chicken coop with exterior access, 3 paddocks with a 4th optional + much more! Centrally located within a20-minute commute to Ct Catharines, Welland, Dunnville Port Colborne and close proximity Lake Erie beaches. This is an opportunity that you do not want to pass you by, come see all it has to offer. (id:60626)
RE/MAX President Realty
74 Mitchell Street
Ayr, Ontario
Custom-built dream home with a stunning view and a truly unique layout! Wake up to the peaceful beauty of a tree canopy on a pool-sized lot backing onto a mature forest. Whether you love to entertain or simply enjoy the serenity of nature, this home offers the best of both worlds. Boasting 4 spacious bedrooms and 5 bathrooms (3 with heated floors), this expansive walk-out bungalow provides flexible living with two living areas and an optional separate office space. Cozy up by one of two fireplaces, located in the recreation room and primary bedroom. The welcoming entrance leads to an open-concept main floor featuring beautifully detailed ceilings, hardwood floors throughout, and large glass doors that open to the balcony, offering unobstructed views of your private backyard oasis. The stylish kitchen/dining area showcases a large island, abundant cabinetry, and granite countertops. The dreamy primary bedroom features a spacious walk-in closet and additional closet, a luxurious 5-piece ensuite with a freestanding tub, and glass doors leading to a private balcony. The fully finished basement is perfect for multigenerational living or guest accommodations, complete with a large living room, 3-piece bathroom, powder room, laundry, kitchenette, bedroom, and spacious dining area with walk-out to the patio. Enjoy morning coffee on the front porch or host summer BBQs with ease. The oversized garage is insulated, drywalled, and painted, with a driveway for up to 7 vehicles. Metal roof installed in 2023 with lifetime guarantee. Located in a desirable neighbourhood within walking distance to schools, parks, trails, and playgrounds. With three separate entrances, this home featuring an in-law area is ideal for generational living or a home-based business. Nestled in the charming village of Ayr, just a short drive to Kitchener/Waterloo and minutes to Hwy 401, this character-filled property sits on just over half an acre — a rare find that blends space, style, and lifestyle. (id:60626)
Peak Realty Ltd.
4010 Saanich Rd
Saanich, British Columbia
Exceptional Development Opportunity – 4010 Saanich Road. 16,650 sqft lot. RS-6 zoning Discover the untapped potential of this prime property located in the heart of Saanich. 4010 Saanich Road offers a rare opportunity for investors, builders, and developers alike. Situated on a generous lot, this property is ideally positioned within close proximity to major amenities, transit, schools, and shopping, making it an ideal candidate for redevelopment or subdivision (buyer to verify with the municipality). Zoning and location suggest strong potential for multi-family or infill housing, aligning with Saanich's evolving housing needs and OCP goals. Whether you're looking to hold, build, or redevelop, this property represents long-term value in a rapidly growing area. Don't miss your chance to secure a foothold in one of Greater Victoria's most desirable and strategic growth corridors. (id:60626)
Royal LePage Coast Capital - Chatterton
Royal LePage Coast Capital - Westshore
2 Val 2013
Portugal, Ontario
Beautiful 4-bedroom detached villa in Silves, Portugal. Approx. 3,875ft2 of living space on a 3,000 m2 private landscaped plot. Featuring apool, garage, terrace, heat pump, and serene countryside views. Idealfor residence or investment. It can be split in two units (3-bedroom apartment + 1-bedroom apartment). (id:60626)
Right At Home Realty
312 Moore Crescent
North Grenville, Ontario
Flooring: Ceramic, Flooring: Laminate, Maplestone Lakes welcomes GOHBA Award-winning builder Sunter Homes to complete this highly sought-after community. Offering Craftsman style home with low-pitched roofs, natural materials & exposed beam features for your pride of ownership every time you pull into your driveway. Our Evergreen model offers 1850 sf of main-level living space featuring three spacious bedrooms with large windows and closest, spa-like ensuite, large chef-style kitchen, dining room, and central great room. Guests enter a large foyer with lines of sight to the kitchen, a great room, and large windows to the backyard. Convenient daily entrance into the mudroom with plenty of space for coats, boots, and those large lacrosse or hockey bags. Customization is available with selections of kitchen, flooring, and interior design supported by award-winning designer, Tanya Collins Interior Designs. Ask Team Big Guys to secure your lot and build with Sunter Homes. (id:60626)
Royal LePage Integrity Realty
119 Maplestone Drive
North Grenville, Ontario
Stonewalk Estates welcomes GOHBA Award-winning builder Sunter Homes to complete this highly sought-after community. Offering Craftsman style home with low-pitched roofs, natural materials & exposed beam features for your pride of ownership every time you pull into your driveway. Our Evergreen model (designed by Bell & Associate Architects) offers 1850 sf of main-level living space featuring three spacious bedrooms with large windows and closest, spa-like ensuite, large chef-style kitchen, dining room, and central great room. Guests enter a large foyer with lines of sight to the kitchen, a great room, and large windows to the backyard. Convenient daily entrance into the mudroom with plenty of space for coats, boots, and those large lacrosse or hockey bags. Customization is available with selections of kitchen, flooring, and interior design supported by award-winning designer, Tanya Collins Interior Designs. Ask Team Big Guys to secure your lot and build with Sunter Homes., Flooring: Ceramic, Flooring: Laminate (id:60626)
Royal LePage Integrity Realty
13538 84 Avenue
Surrey, British Columbia
Exceptional investment opportunity in Surrey! This property boasts 6 units with a potential monthly rental income of over $12,000-$13,000. Upstairs, two spacious units feature 3 beds and 3 baths each, while the downstairs units include a 3-bed/1-bath, a 2-bed/1-bath, and two 1-bed/1-bath suites. This property is located within a frequent bus stop area providing great development opportunity. Strategically situated near transit, schools, shopping, and major routes, this property offers significant development potential, making it perfect for savvy investors looking to secure a high-potential asset in a sought-after location. (id:60626)
Century 21 Coastal Realty Ltd.
22643 Queens Line
West Elgin, Ontario
An excellent opportunity awaits to acquire 63 acres of farmland located in the growing community of Rodney, Ontario. This attractive parcel offers approximately 53 workable acres with sandy loam soil and random tiled, making it well suited for vegetable crops. Conveniently located just 50 minutes west of London, 40 minutes east of Chatham, and 10 minutes to Lake Erie and Port Glasgow, this property provides both rural tranquility and easy access to major centres and amenities.The sale is conditional upon the severance of the residence and outbuildings with approximately 2.5 acres, with the remaining acreage being offered for sale. A great opportunity for farmers, investors, or those looking to expand their land base in a highly productive agricultural region. (id:60626)
Just Farms Realty
2137 Hixon Street
Oakville, Ontario
Welcome to 2137 Hixon Street. This beautifully renovated four-level side-split home perfectly blends modern elegance with comfortable living, situated in Oakville highly sought-after family-friendly Bronte community. Nestled on a charming, tree-lined street and surrounded by many brand-new custom homes, it also enjoys the added advantage of being next to a park. A rare opportunity move in, renovate to your taste, or take advantage of the generous 63 x 118 ft lot. The classic side-split layout boasts great curb appeal and functional living space, featuring a bright and spacious main living area, 3+1 bedrooms, and 2.5 bathrooms. The kitchen is equipped with granite countertops, a breakfast bar, under-cabinet lighting, a fireplace, and direct walk-out access to the backyard. The fully renovated basement offers a versatile space that can serve as a family entertainment room, gym, or multi-purpose retreat complete with an oversized family room and large lower-level area. The home is filled with natural light, enhanced by pot lighting, highlighting its character and meticulous upkeep. Within walking distance to Eastview Public School and Gladys Speers Public School, as well as Bronte Outdoor Pool, Lawson Playground, parks, The Waterfront Trail, South Oakville Centre, Coronation Park, Queen Elizabeth Park Community & Cultural Centre, Bronte Harbour, and the vibrant Bronte Village. With its prime location offering easy access to major highways and GO Transit, this property is ideal for commuters. (id:60626)
Rife Realty
76 Greensboro Drive
Markham, Ontario
Spacious end-unit property offering enhanced privacy and side-yard access. It is set on a spacious backyard and offers an excellent location, with a driveway that accommodates four parking spots and no sidewalks to shovel. It's just a 10-minute walk to the Miliken mills high school(with IB program), bank, grocery store, and bus stop, and only 16 minutes on foot to Pacific Mall. Key features include a brand-new garage door, heat/AC (2023), second-storey flooring (updated in 2016), roof(2009) . This home is ideal for both personal use and as a rental property, offering strong tenant appeal. (id:60626)
Bay Street Group Inc.
720 W 68th Avenue
Vancouver, British Columbia
Modern and Well-kept back duplex located in the heart of the Prime Marpole community. Luxury custom-built by experienced developer Copa. This 2-level home offers 3 beds 2.5 baths with newer high-end hardwood flooring, maple gourmet kitchen with granite countertops/kitchen island, gas stove, gas fireplace, radiant heating, new on demand water boiler, and remote controlled thermostat. Upstairs 3 spacious beds and 2 full baths Spacious Master beds en-suite with walk-in closet. South facing back yard with abundant natural light. Detached single-car garage included. Beautiful cherry blossoms in spring. Across from park, close Marina gateway, SkyTrain, and access DT/Richmond.Steps Marpole Community,restaurants etc. OpenHouse Nov 16 sun 2:00-4:00pm. (id:60626)
Lehomes Realty Premier
37 Brandy Crescent
Vaughan, Ontario
Rare Opportunity! Large Spacious Home with 3200 sqft inc finished basement! Freshly renovated and beautifully presented, this sun-drenched detached 4-bedroom, 3-bathroom back split home offers a maintenance-free lifestyle of modernness, comfort and convenience in highly sought after Woodbridge Neighbourhood. Substantial investment has been made in upgrades, including a modernized kitchen boasting brand-new, stainless steel appliances, a dishwasher, quartz countertops. Upgrades extend to new flooring, vanities, toilets, sinks, hardware, light fixtures & freshly painted throughout. This house is worry free for years to come! The expansive backyard provides a safe haven for children to play, while the generously sized garage caters to all your DIY and storage requirements. A finished basement, complete with a kitchen and separate entrance, presents the opportunity to establish a basement apartment, with a second lower unfinished basement offering the potential for an additional basement apartment or storage! This rare opportunity to own a modern fully renovated home in such a beautiful, safe, family friendly, and well established neighbourhood is not to be missed! Book a showing today ! (id:60626)
Sutton Group Old Mill Realty Inc.
2 2900 University Boulevard
Squamish, British Columbia
Vista Townhomes by Holborn, the final townhome release in an award-winning Squamish masterplan community. 5 HOMES SOLD; ONLY 5 FINAL HOMES REMAIN. RARE WIDE-FORMAT SINGLE FAMILY STYLE HOME. 3-level, 3-bed home features a side-by-side garage with one EV rough-in, ceilings up to 10´, premium integrated SMEG Italian appliances, and spa-inspired ensuites with a walk-in shower and tub. Enjoy a serene environment with a river below, all around Tantalus mountain range views, adjacent to world-class hiking and mountain biking trails. Next to a community playground and bike pump track, with immediate access to Capilano University, Garibaldi Village Shopping, Squamish Valley Golf Course, and Brennan Park & Aquatic Centre. Call for a private appointment. (id:60626)
Sutton Group - 1st West Realty
51 Jack Rabbit Crescent
Brampton, Ontario
Step into luxury with this fully renovated detached gem offering over 3,000 sq. ft. of elegant living space! Featuring 4 spacious bedrooms & 4 modern bathrooms, this home welcomes you with a grand double-door entry and a bright, open family room perfect for entertaining. Enjoy hardwood floors & porcelain tiles throughout no carpet anywhere! The heart of the home is a kitchen with a massive centre island, built-in microwave, and sleek finishes. Every washroom is fully upgraded. Outside, benefit from a fenced yard, interlocking around the home, and a storage shed for added convenience. Enhanced with in/out pot lights, a newer roof (2015), and meticulous upkeep, this home truly stands out. Plus, transit at your doorstep and close proximity to shopping plazas make it the perfect blend of comfort and location. (id:60626)
Century 21 Empire Realty Inc
56490 Beaumont Road
Cluculz Lake, British Columbia
UPCOMING AUCTION (OCTOBER 28-30) WITH OPEN HOUSE OCTOBER 13, 2025 12:00PM-3:00PM FOR ALL PROSPECTIVE BUYERS. THE PROPERTY IS LISTED IN CONJUNCTION WITH TEAMS AUCTION FROM KAMLOOPS, BC. RESERVE AUCTION PRICE $1,000,000. The Cabin Restaurant rest on almost 7.5 acres of prime Cluculz Lake waterfront property which is located just 45 minutes west of the biggest population centre in Northern BC, Prince George. Built with pride by the current owners in 2015 this opportunity features: Southern Views, a 43 seat restaurant with gift shop on the main floor @ 3224 sq. ft., a 2 bedroom second floor owners suite, fully equipped kitchen, 11 seat lounge which is separated by a massive floor to ceiling cultured stone gas fireplace and the sunny 20 seat patio with lake views. The ambiance is rustic yet modern with a post and beam interior and impressive soaring vaulted ceilings. https://teamauctions.com/real-estate/property-detail/25JF25001/75-acre-waterfront-property-near-prince-george-bc/1/642 (id:60626)
RE/MAX Core Realty
18979 70 Avenue
Surrey, British Columbia
Welcome to this stunning Clayton family home with a spacious, functional layout! Main floor features a welcoming living/dining area, large kitchen with granite counters, SS appliances, built-in desk & rich wood cabinetry. Bonus main floor den is perfect for an office or playroom. Upstairs offers 4 generous Bdrm, including a large primary with a walk-in closet & an en-suite with a soaker tub. Basement is an entertainer's dream! 10-seat theatre & rec room, with a wet bar. Inexpensive remodel to a 2 bed suite with plumbing in place for a quick kitchen conversion. Deck off the family room & beautifully landscaped backyard. Double garage with driveway & laneway access. NEW ROOF & BUILT-IN GUTTERS WITH 20 Yr Guarantee installed in Sept. (id:60626)
RE/MAX Treeland Realty
210 - 165 Eglinton Avenue E
Toronto, Ontario
High cap rate! Long term lease! Rare Opportunity to own A Spectacular Office Space In "The Eglinton" Condo By Menkes . Ideally Located in The Heart Of Yonge & Eglinton. Quality Finishes Throughout. Corner Unit with Bright And Spacious Interior. 4 Individual offices, 1 kitchenette, 1 big meeting room, 1 Janitor Room and a Reception area. Steps To Eglinton Station & Future Lrt. Perfect For Professionals: Accountants, Lawyers, Designers, Educators, Doctors, Dentists, Commercial Schools, Medical Practitioners, Massage Therapists, Acupuncturists, etc. **EXTRAS** The rest of Legal Description is: AS IN AT5135753 CITY OF TORONTO (id:60626)
Jdl Realty Inc.
210 - 165 Eglinton Avenue E
Toronto, Ontario
High cap rate! Long term lease! Rare Opportunity to own A Spectacular Office Space In "The Eglinton" Condo By Menkes . Ideally Located in The Heart Of Yonge & Eglinton. Quality Finishes Throughout. Corner Unit with Bright And Spacious Interior. 4 Individual offices, 1 kitchenette, 1 big meeting room, 1 Janitor Room and a Reception area. Steps To Eglinton Station & Future Lrt. Perfect For Professionals: Accountants, Lawyers, Designers, Educators, Doctors, Dentists, Commercial Schools, Medical Practitioners, Massage Therapists, Acupuncturists, etc. **EXTRAS** The rest of Legal Description is: AS IN AT5135753 CITY OF TORONTO (id:60626)
Jdl Realty Inc.
16510 25a Avenue
Surrey, British Columbia
Charming home in a highly convenient location-steps to shopping, schools, Walmart, Superstore, community center, public pool, and walking distance to Grandview High School. The basement includes a legal suite, providing an excellent mortgage helper. Perfect for a young family to grow and raise kids in a welcoming neighborhood. (id:60626)
Renanza Realty Inc.
1652 E 33rd Avenue
Vancouver, British Columbia
AMAZING OPPORTUNITY TO OWN THIS INVITING FAMILY HOME IN EAST VANCOUVER´S POPULAR KNIGHT NEIGHBOURHOOD! Perched on the high side of the street with views to the North, this 1,893 sqft and 33 x 110 sized lot offers character & charm with modern updates & lane access. Incredible light throughout featuring 2 bedrooms on the main, charming living & dining areas, hardwood floors, a clawfoot tub & wood burning fireplace. Lower level has a separate entrance, 2 additional bedrooms, laundry & a large rec room. With newer windows, roof, appliances, electrical, mechanical & exterior paint, nothing is left to do but move in & enjoy! Just steps to transit, Kensington Park & Victoria Drive. A wonderful opportunity to put down roots in a community focused area. OPEN SAT, NOV 8, 12-1:30pm (id:60626)
Macdonald Realty
Royal LePage Sussex
2860 Gordon Drive
Kelowna, British Columbia
NEW USE and ZONING change to UC5 for this Colossal Development Opportunity! With PHASE 1 in the OKANAGAN COLLEGE TOA (Transit Oriented Area), PHASES 2 and 3 on a TRANSIT SUPPORTIVE CORRIDOR, this LAND ASSEMBLY offers a total potential of 4.331 acres or 188,658.36 sq ft of land! Each phase is now UC5, allowing 6 storey mixed use. The total Assembly has a combined FAR of 380,017.44 sellable sq ft and up to 474,346.62 sellable sq ft with bonuses up to .5 FAR added. TOTAL LIST PRICE $37,694,225 PLS NOTE: 2860 Gordon Dr is in PHASE 3 and there is the option to purchase PHASE 3 only, up to 1.498 acres or 65,252.88 sq ft. At 1.8 FAR, there is a potential 117,455.18 sellable sq ft and up to 150,081.62 sellable sq ft with bonuses up to .5 FAR added. TOTAL LIST PRICE $12,724,500 Easy walk to buses, college and high schools, beaches, restaurants, shopping, the hospital and more! Flat site, easy to build, with exceptional exposure on Gordon Dr and excellent access off Bouvette St and Lowe Ct. Buyers to do own due diligence on intended use, both municipally and provincially. Some lots not listed (id:60626)
Coldwell Banker Horizon Realty
45 - 11 Swan Lane
Tay, Ontario
Nestled Within A Gated Community, Overlooking Tranquil Waters, Lies A Masterpiece. This Custom-Built Haven Exudes An Aura Of Serenity, Where The Gentle Lull Of The Waves Harmonizes With The Whisper Of The Breeze. Every Detail Of This Residence Is Meticulously Designed To Evoke A Sense Of Refinement And Elegance. From The Sprawling Panoramic Vistas Of The Water View, This Sanctuary Offers A Retreat From The Bustling World Outside. Residents Are Enveloped In A Realm Of Tranquility, Where Luxury Meets Unparalleled Comfort. Whether Basking In The Warm Glow Of The Sunrise Or Relishing The Serene Ambiance Of Twilight, This Home Promises An Experience That Transcends The Ordinary. Images Are For Concept Purposes Only. Build To Suite Options Are Available. (id:60626)
Century 21 B.j. Roth Realty Ltd.
11101 464 Eaglecrest Drive
Gibsons, British Columbia
**Welcome to Your Coastal Retreat in Gibsons - Only 3 Units Left!** Discover the pinnacle of coastal living at this exclusive 87-unit development on BC's breathtaking Sunshine Coast. With construction already underway and expected occupancy in April 2025, now is the time to secure your dream home in one of the last remaining units. This thoughtfully designed 3-bedroom + den, 2-bathroom home spans an impressive **1,679 square feet** of single-level living, offering an unparalleled blend of style, comfort, and convenience. Wake up to **panoramic views** of the coast from your expansive **large outdoor deck**, perfect for entertaining or relaxing in peace. Every detail has been meticulously planned to set a new standard for design and lifestyle. Your new home comes complete with a **private storage locker**, **2 parking stalls**, and access to an exclusive **amenity building**, designed to elevate your living experience. Whether you're looking for serenity or connection, this community offers it all. (id:60626)
RE/MAX City Realty
10102 464 Eaglecrest Drive
Gibsons, British Columbia
**Welcome to Your Coastal Retreat in Gibsons - Only 3 Units Left!** Discover the pinnacle of coastal living at this exclusive 87-unit development on BC's breathtaking Sunshine Coast. With construction already underway and expected occupancy in April 2025, now is the time to secure your dream home in one of the last remaining units. This thoughtfully designed 3-bedroom + den, 2-bathroom home spans an impressive **1,680 square feet** of single-level living, offering an unparalleled blend of style, comfort, and convenience. Wake up to **panoramic views** of the coast from your expansive **large outdoor deck**, perfect for entertaining or relaxing in peace. Every detail has been meticulously planned to set a new standard for design and lifestyle. Your new home comes complete with a **private storage locker**, **2 parking stalls**, and access to an exclusive **amenity building**, designed to elevate your living experience. Whether you're looking for serenity or connection, this community offers it all. (id:60626)
RE/MAX City Realty
10579 245b Street
Maple Ridge, British Columbia
Rarely available in Albion!! 12,175 square ft lot, this stunning 4 bedroom, 2 bath renovated rancher has it all. Flooded with natural light, open-concept layout showcases a handcrafted, high-quality kitchen that´s both functional and beautiful perfect for everyday living and entertaining. Step outside to your private oasis: a fully irrigated backyard featuring stamped concrete, a pergola-covered hot tub and plenty of space for hosting unforgettable summer BBQs. Every detail of this home has been tastefully designed for comfort, style, & easy living. Located in desirable Albion community, this move-in-ready gem is the perfect blend of indoor luxury & outdoor retreat. Steps away from Samuel Robertson Technical, Elementary, hiking trails, sports & shopping. (id:60626)
Sutton Group-West Coast Realty
9302 464 Eaglecrest Drive
Gibsons, British Columbia
Welcome to Unit 9302 at Eagleview Heights, a rare alternate floor plan in this highly sought-after development. This top-floor, front-row unit offers breathtaking ocean views, even from the primary bedroom! Designed for luxury and comfort, enjoy spacious living, premium finishes, Air Conditioning and two parking stalls. Residents have access to a resort-style amenity building featuring a swimming pool, hot tub, and fitness center. Located in a prime Gibsons location, this is an incredible opportunity to own in one of the Sunshine Coast´s most prestigious communities. Don´t miss out-secure your spot today! (id:60626)
RE/MAX City Realty

