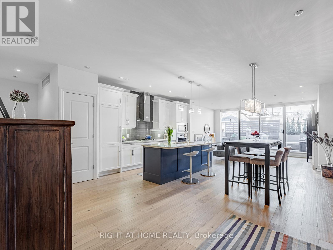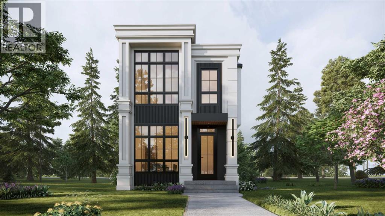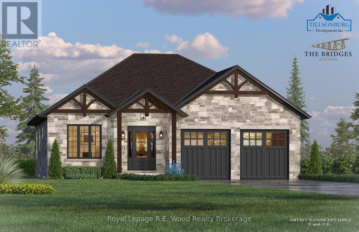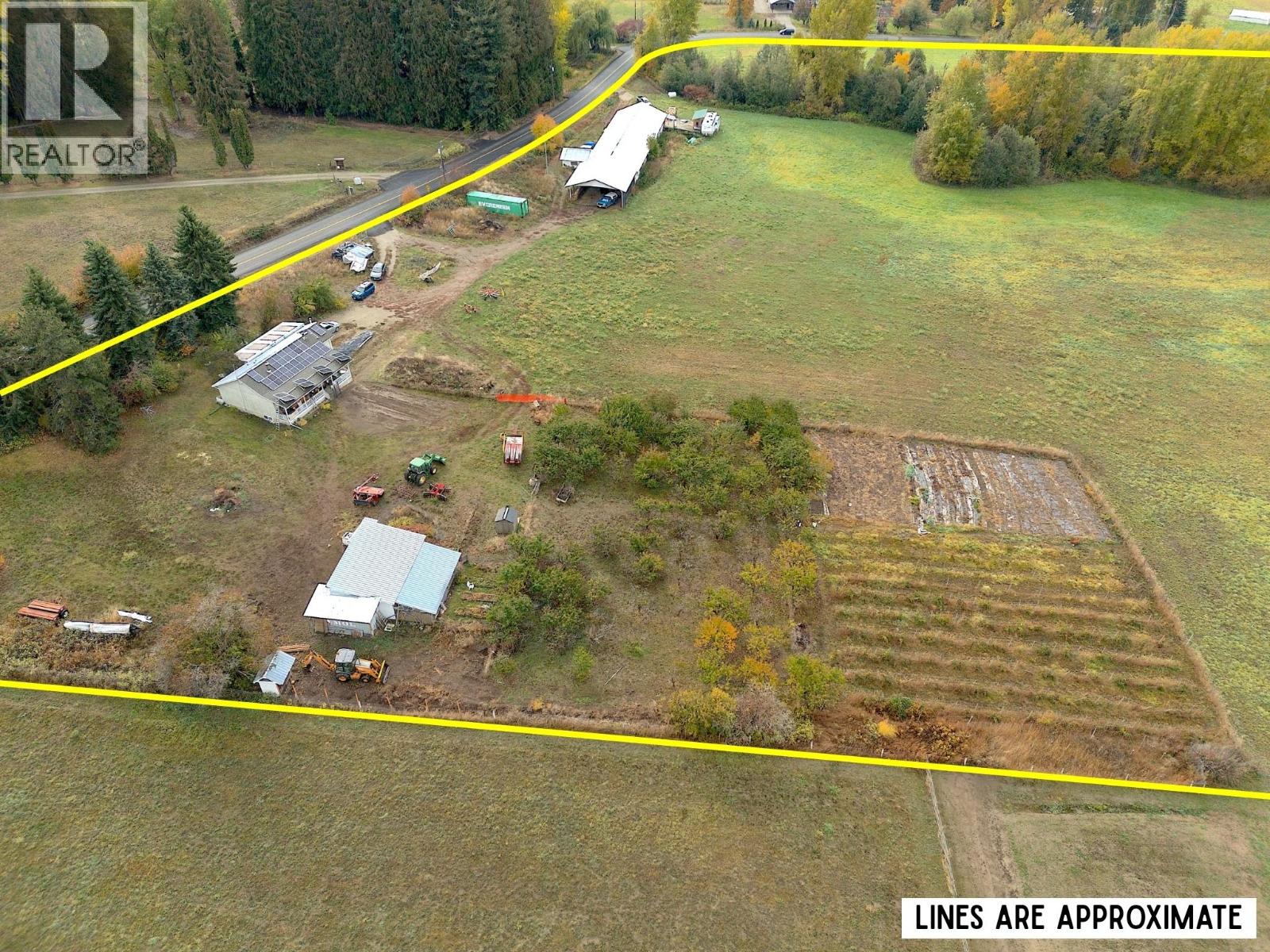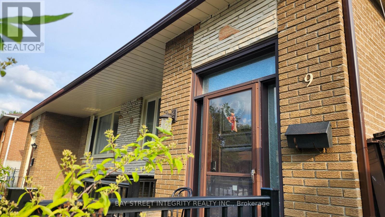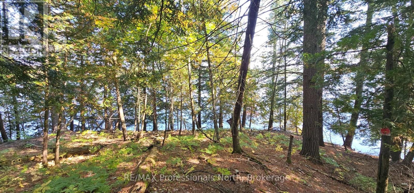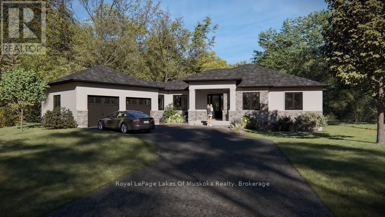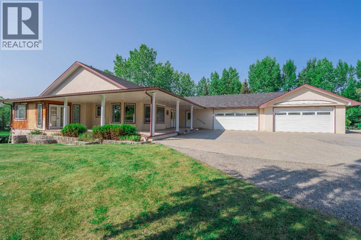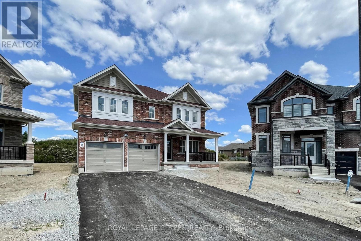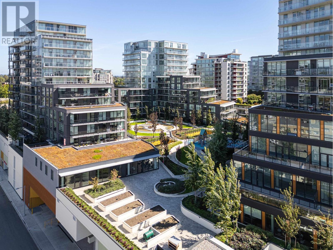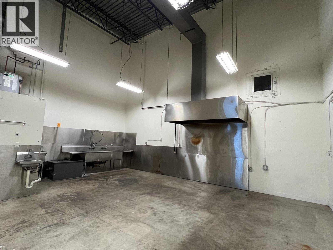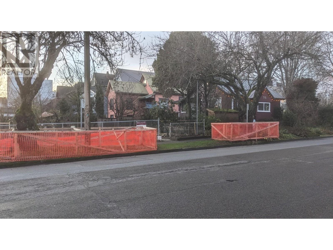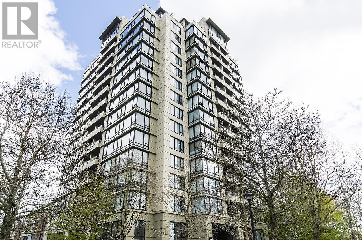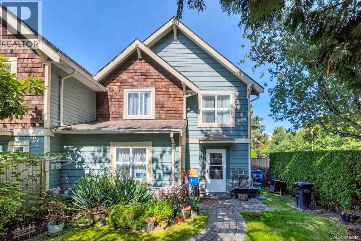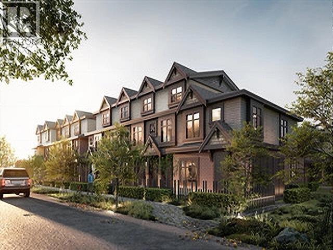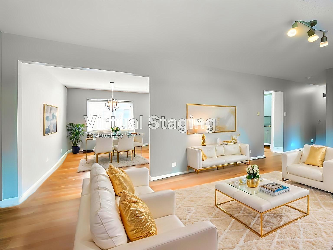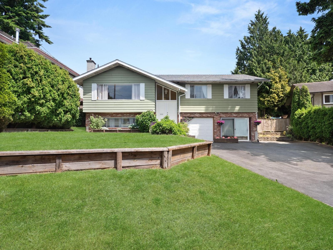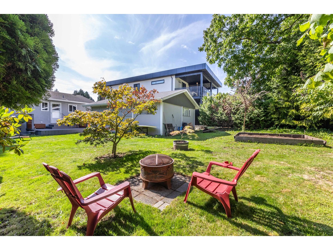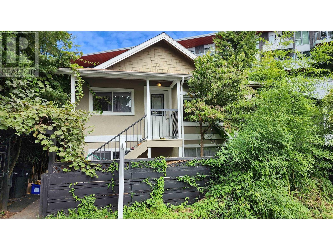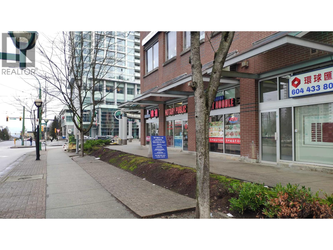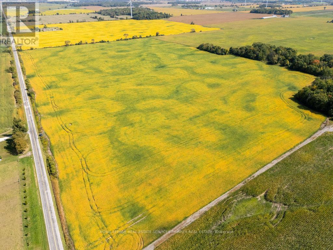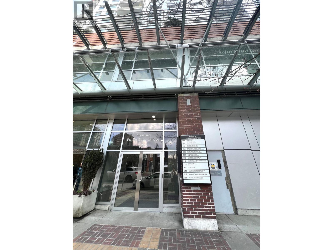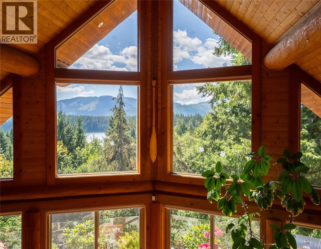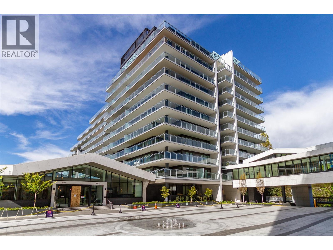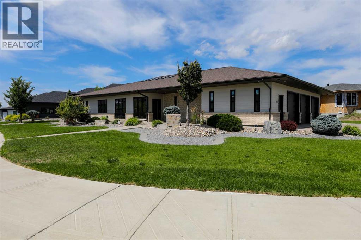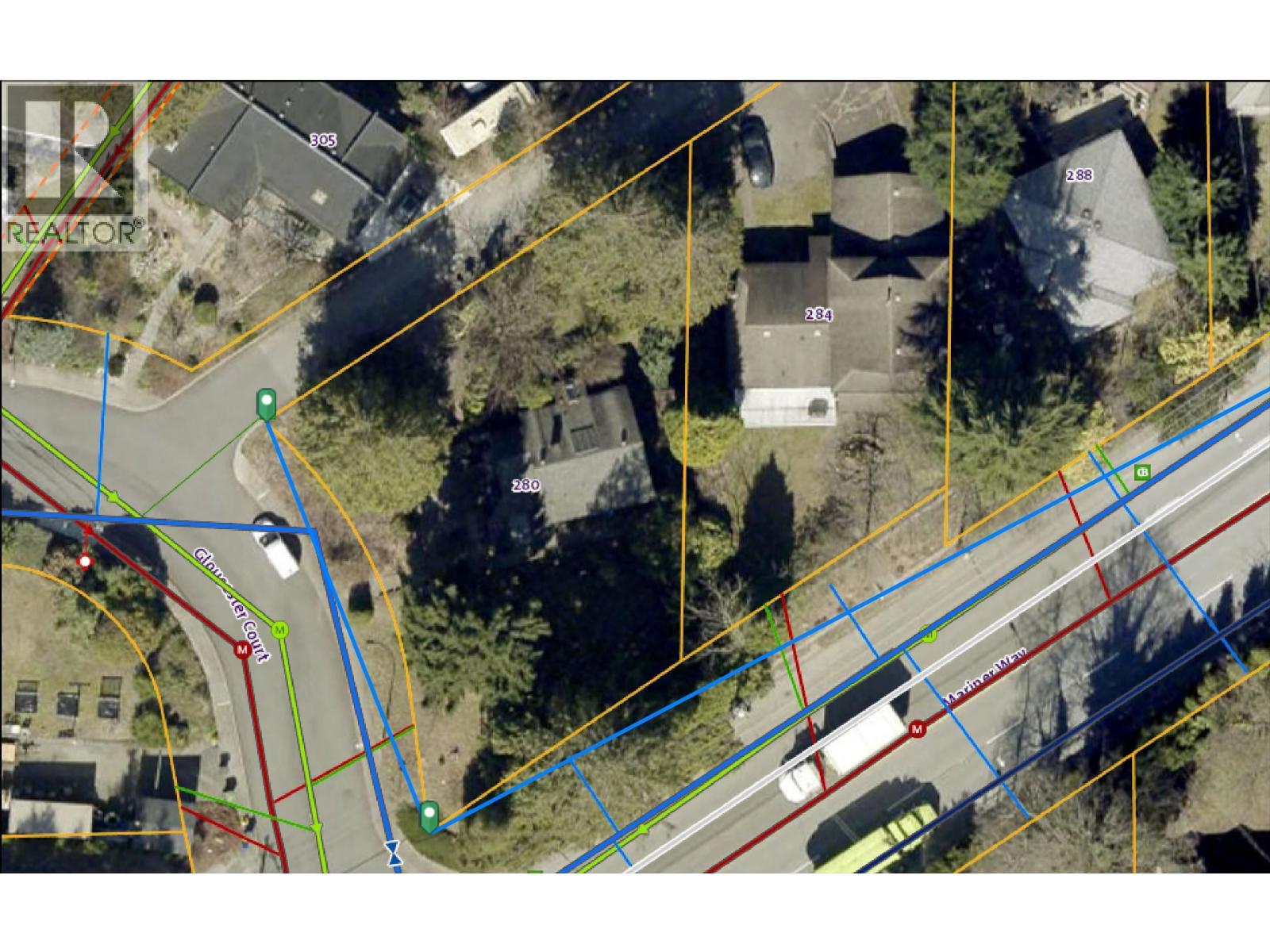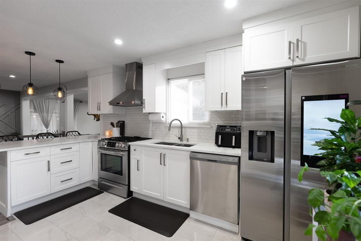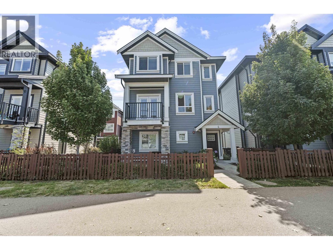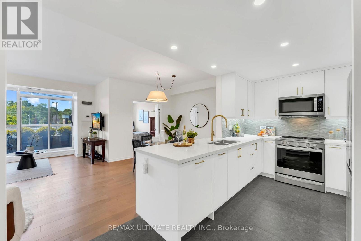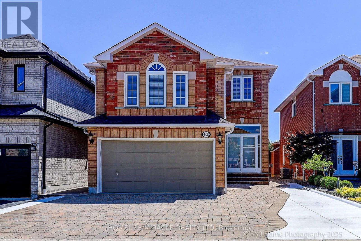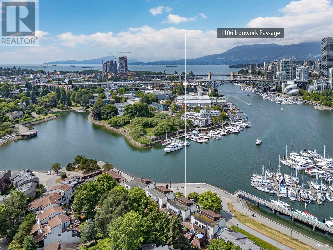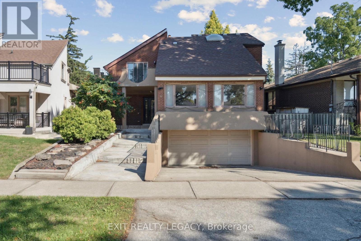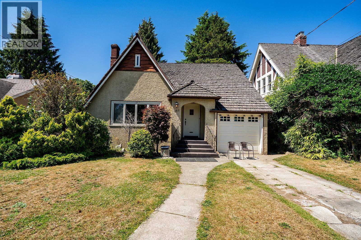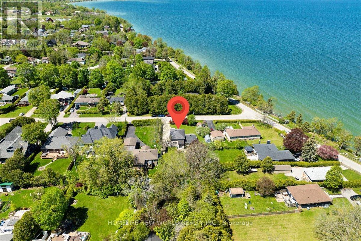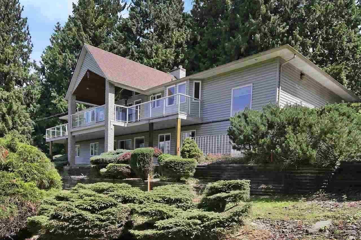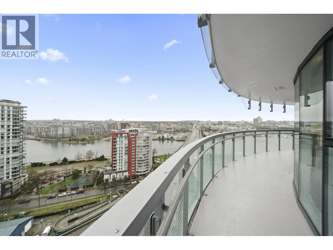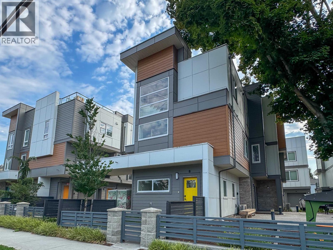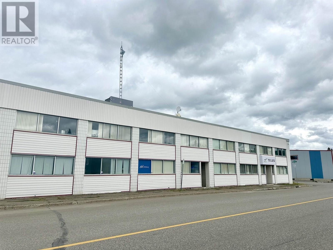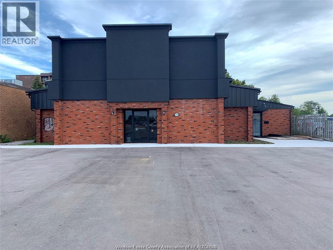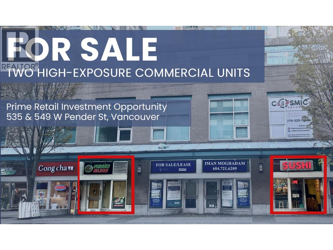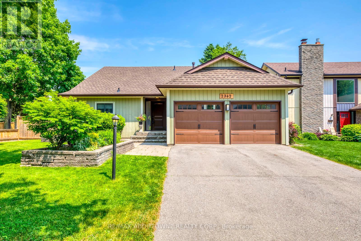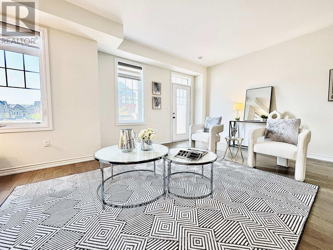567 Fermoy Pl
Saanich, British Columbia
Nestled on a quiet cul-de-sac, this beautifully updated split-level home combines comfort, style, and versatility. The main residence offers 3 bedrooms and 3 bathrooms, highlighted by a stunning renovated kitchen with granite countertops and high-end stainless steel appliances. New wood flooring, updated bathrooms, and a custom family room with built-ins and a cozy gas fireplace create a warm, welcoming atmosphere. The bright primary suite features a walk-in closet and large ensuite. A separate, updated 1-bedroom suite provides the perfect space for extended family or additional income. Enjoy the sun-soaked, southwest-facing backyard—fully fenced and ideal for gardening, entertaining, or relaxing. With its prime location close to schools, parks, shopping, and just minutes to downtown, this move-in-ready home offers exceptional family living with valuable flexibility and investment appeal. (id:60626)
Royal LePage Coast Capital - Chatterton
207 - 1 Rainsford Road
Toronto, Ontario
Welcome to Terrace Suite 207 at The Boutique Residences of 1 Rainsford Road. This Spectacular 2 Bedroom, 2 Bathroom Condo, Boasts Enjoyment Space of ~1732 Sq. Ft., with 1300 Sq.Ft. Interior and a Private Entertainers' BBQ Terrace of 432 Sq.Ft! Enter Into Your Suite with Soaring 10 Ft. Smooth Ceilings, Rich Wide Plank Hardwood Floors, Grand Floor to Ceiling Windows, Electric Blinds on All Windows, and a Large Open Concept Plan. The Luxury Kitchen is Outfitted with Miele Top of the Line Appliances, Including a Miele Gas Cooktop and Built-In Wall Oven with Miele Convection. The Large Kitchen Island Brings Everyone Together with a Spacious Breakfast Bar, Under-mount Sink, and Granite Counters. The Living Room has a Gas Fireplace with a Walk-out to the Terrace. For the Ultimate Privacy, the 2 Bedrooms are Designed with a Split Bedroom Plan. The Primary Suite Contains a Large Walk-In Closet, with a 5 Piece Spa Ensuite Bathroom. Walk Everywhere - with Bruno's Fine Groceries Next Door, Restaurants, The Beach, Nature, Galleries, with Transit at Your Doorstep! This is a Must See Suite in the Prime Beach Neighbourhood by Queen St East & Woodbine Avenue. The Terrace also includes a Gas Line for BBQ'ing, Water for Gardening and Lighting for Evening Enjoyment. 1 Owned Parking & Locker Included! Tenanted on lease until July 1, 2026. The Buyer(s) must assume the Triple A tenant, paying $4325/month + utilities until July 1, 2026. (id:60626)
Right At Home Realty
2413 25 Avenue Nw
Calgary, Alberta
This extraordinary newly built home in prestigious Banff Trail offers a level of craftsmanship, design, and finishings rarely seen in the area. Ideally positioned just steps from McMahon Stadium and minutes to SAIT, U of C, and the LRT, this home blends sophisticated inner-city living with unparalleled convenience.From the moment you step inside, the attention to detail is unmistakable. The main floor features soaring 10 ft ceilings, elegant designer finishes, and a layout curated for both grand entertaining and elevated everyday living. The chef’s kitchen is a true showstopper—highlighted by a massive island, high-end cabinetry, premium appliance package, and a fully equipped butler pantry, perfect for extra storage and prep space. The living room exudes comfort and style with its sleek gas fireplace, while the den provides the perfect refined workspace, playroom or flex area. The large mudroom at the back door is perfect for all of your outdoor gear.Upstairs, luxury continues with 9 ft ceilings and three beautifully appointed bedrooms, each offering its own walk-in closet and private en-suite. The primary retreat is a masterpiece—featuring vaulted ceilings, a stunning 5-piece spa en-suite with steam shower and soaker tub, a large custom walk-in closet with island, and a rare in-room wet bar for the ultimate private sanctuary. Convenient upper laundry completes this exceptional level.The fully developed lower level showcases 9 ft ceilings and exceptional versatility, including a dedicated gym area, an expansive rec room, a spacious bedroom with a walk-in closet, and a stylish 4-piece bathroom—perfect for guests or extended family.A double detached garage adds both practicality and value to this outstanding property.With a perfect blend of sophistication function and inner city convenience, this gorgeous home is a standout opportunity for buyers seeking elevated living in a prime location! Book your showing today! (id:60626)
Cir Realty
29 Greenhill Drive
Tillsonburg, Ontario
***UNDER CONSTRUCTION WITH FINISHED BASEMENT SPECIAL*** Discover the perfect blend of quality craftsmanship and modern design in this 1657 square foot stunning stone bungalow, to be built by TDI New Homes in the prestigious Bridges Estates community at the Bridges Golf Course. Featuring timeless craftsman-style architecture with striking post and beam detailing, this home offers 9 ceilings and oversized windows throughout a bright, airy 3-bedroom, 3-bathroom layout. The vaulted great room showcases a feature centre beam and a gas fireplace with wood mantle, while the custom kitchen is complete with quartz countertops, premium cabinetry, and a generous 8 x 4 island. The spacious primary suite includes a luxurious ensuite with tile and glass shower, double sinks with quartz counters, and a walk-in closet. The main bath features a right-height toilet, glass shower, and matching cabinetry. A large 2-car garage with 9 x 8 doors connects to a practical mudroom/laundry area with built-in storage. As well this home features a fully finished basement with approximately 1000' of finished space featuring a bedroom, family room and bathroom. A covered 16'6" by 12' deep rear deck extends your living space outdoors. Premium finishes are found throughout, and early buyers may have the opportunity to personalize interior selections including paint, flooring, trim, and cabinetry making this thoughtfully designed home uniquely yours. Call today for your tour of this beautiful new home! (id:60626)
Royal LePage R.e. Wood Realty Brokerage
1277 Mountain View Road
Spallumcheen, British Columbia
Welcome to 1277 Mountain View Road - a breathtaking 14-acre property in Spallumcheen, just minutes from Armstrong. With the option to add an additional residence, this serene country escape offers the perfect mix of sustainability, comfort, and rural beauty, with everything you need to live a peaceful, self-sufficient lifestyle. This home features 2 bedrooms and 2 bathrooms on the main, including a primary suite with ensuite and walk-in closet. The remodeled kitchen, front entrance, and living room flooring (2019) give the home a fresh, inviting feel, while the wood-burning stove fills the living area with cozy warmth. Additional wood and electric furnaces provide backup heat options. Downstairs, a 3rd bedroom (2016) and 3rd bathroom (2017) expand your living space, along with a large cold room, baking room, and roll-up garage door for easy access / loading / unloading, with loads of storage. A $50k Sol-Ark Limitless Power solar system keeps electric bills at $0.00. Outside, enjoy the covered deck and patio, mini orchard (apples, pears, cherries, plums), and a lush garden bursting with multiple varieties of berries and grapes. The land features irrigated fields fed by a mountain-refilled pond, a seasonal creek (Kendry Creek), an enormous 36' x 120’ milk barn with 240V power, chicken coop, and a 36’ x 40’ hay shed. With excellent water ($600/yr), great neighbours, and unforgettable views, this is country living at its best - efficient, peaceful, and full of potential. (id:60626)
Royal LePage Downtown Realty
9 Mentor Boulevard
Toronto, Ontario
Superb Location.Spacious And Bright 6 Bedroom 5 Level Backsplit With 3 Separate Entrances. Top Ranking Schools: Walk To Hillmount Ps, Famous Ay Jackson Hs , Highland Jhs, Minutes To Seneca College Main Campus. Functional Layout For Growing Family And/Or Income Potential. Original Owners. Large Principal Rooms. Steps To TTC, Easy Access To 404/401, Subway, Fairview Mall. Don't Miss It! (id:60626)
Bay Street Integrity Realty Inc.
416 Swallowdale Road
Huntsville, Ontario
Envision waterfront living and hot summer days relaxing at the lake. Enjoy a short boat cruise from your dock to have a sunset dinner on your favourite patio. Located on prestigious Fairy Lake, this rare gem, with its private winding driveway is roughed in and cleared so can start enjoying the waterfront immediately. Boasting 250 feet of undisturbed natural shoreline in an old growth white pine forest, with an additional 66' road allowance buffer and a municipally owned 67 foot/.08 acre (+/-) parcel of shoreline to the west, your property offers breathtaking views, an abundance of sunshine, making this the ideal location to build your executive dream home or serene retreat. An 11 minute drive to downtown Huntsville, an array of restaurants, unique boutiques, and vibrant year-round entertainment awaits you. Huntsville has a well-equipped hospital, medical care and excellent schools. For nature enthusiasts, renowned Algonquin Provincial Park (30 mins), Arrowhead (15 mins), and Limberlost Forest & Wildlife Reserve (22 mins) each provide their unique hiking, snowshoeing and cross-country ski trails. Golf enthusiasts can select from prestigious Deerhurst and Mark O'Meara to spend memorable moments on the links. Snow Enthusiasts can enjoy skiing and snowboarding at Hidden Valley Ski Resort (9 mins). Alternatively, take advantage of the property's prime location on Fairy Lake to boat directly into downtown Huntsville. Fairy Lake connects to 3 other lakes (Peninsula, Vernon, Mary) offering over 40 miles of boating; each lake offering up their own unique topography and traits. Come for the day; stay for a lifetime! Book your personalized tour today! (id:60626)
RE/MAX Professionals North
23 Henry Ball Court
Oro-Medonte, Ontario
Welcome to The Meadow Acres and 23 Henry Ball Court by Jackson Developments. Backed by Tarion Home Warranty, this home has many custom features and modern architectural style to consider this your dream home in the beautiful sought after community of Warminster. A 10 minute drive to Costco or Orillia, Cavana Spa, The Ktchn, Braestone Golf Club, Horseshoe Resort, Mt. St. Louis Resort or Drenths Market; it's the perfect location with a country feel. Magnificent views backing onto a partially tree'd lot and farmland this 1,756sqft hosts 3 bedrooms. Primary ensuite consists of a large walk-in shower with glass enclosure and large vanity with quartz countertops. Main floor bedrooms, great for families or professionals looking for a country-estate type home. The mudroom features laundry with built-in cabinetry. 9 main ceilings throughout with 12 vaulted ceiling in the main living area. Natural gas Napoleon linear fireplace with custom modern stone. Custom designed kitchen with oversized 8 island and bathroom cabinetry with solid quartz counters throughout. Quality engineered hardwood flooring throughout all main living areas. Quality modern tile selections for bathrooms, showers and mudroom. Pot lights and modern lighting fixtures throughout. Stained oak staircase. Large covered back concrete porch to enjoy morning coffee or a barbeque with tv rough-in included to watch a game or movie. Soffit pot lights in the front and rear yard, fully sodded yard, unfinished basement with a full 8 height poured foundation. Town water and septic. The 2-car garage features 12 ceiling height, great for car hoist or extra storage and basement entry from the garage. Pollard windows and doors and premium insulated garage doors with openers. This gorgeous home is currently under construction and ready for completion for early spring 2026 closing. Contact us to view this home and the many more in Meadow Acres. Pre-Sale plans and lots available for 2026 closings, by appointment only. (id:60626)
Royal LePage Lakes Of Muskoka Realty
326055 20 Street E
Rural Foothills County, Alberta
Nestled just north of Okotoks on just under four picturesque, park-like acres, this hillside bungalow offers an exceptional blend of privacy, tranquility, and convenience—only minutes from amenities, schools, and services.A gently curved driveway leads to the inviting wraparound front porch and ample guest parking. Inside, the spacious foyer opens to hardwood floors, soaring vaulted ceilings, and a beautifully designed living and dining area highlighted by a custom entertainment centre and a gas fireplace with mantle. The kitchen features a cozy breakfast nook, oversized pantry, and direct access to the wraparound deck—perfect for outdoor dining and barbecuing. An enclosed sunroom provides additional year-round enjoyment or the option of a greenhouse. The main level is complete with two generously sized bedrooms, including a comfortable primary retreat.The fully developed walkout lower level is designed for family living and entertaining. A curved staircase leads to the expansive billiard and family rooms, complemented by a guest bedroom with ensuite access to a five-piece bath, a hot tub room awaiting your finishing touches, plus an office, bar area, and mechanical room with convenient service access to the garage.Car enthusiasts and hobbyists will appreciate the heated, insulated four-car attached garage, offering abundant space and functionality. Outdoors, mature perimeter trees provide rare privacy, while the gently sloping landscape leads to private retreats, garden areas, and a water dugout that doubles as a charming skating rink in winter.This is a truly special property where peace, space, and nature come together—available for immediate possession. (id:60626)
RE/MAX House Of Real Estate
258 Histand Trail
Kitchener, Ontario
Experience the exceptional quality of Heathwood Homes in this absolutely brand-new, beautifully crafted detached residence. Thoughtfully designed with meticulous attention to detail, this 4-bedroom, 4.5-bathroom home features a 2-car garage and a fully finished basement — perfect for modern family living. Step inside to discover the superior finishes Heathwood is known for: rich hardwood flooring, elegant oak-stained stairs, sleek quartz countertops, a premium security system, and smart home integrations throughout. Cozy up by two fireplaces during the cooler months, and enjoy sun-filled interiors thanks to expansive windows that bring in abundant natural light. Nestled in the rapidly growing Williamsburg Green community, this home offers unbeatable convenience with a new public library, excellent schools, playgrounds, nearby shopping plazas, and quick access to major highways. A rare opportunity to own a home built by one of Ontario’s most respected builders — where craftsmanship, style, and comfort come together seamlessly. This beautiful new home is move-in ready and waiting to welcome its first happy homeowner. (id:60626)
Coldwell Banker Peter Benninger Realty
87 Lawrence D. Pridham Avenue
New Tecumseth, Ontario
Welcome to "The Primrose - Elevation A" By Highcastle Homes on court, large pie shaped lot with no sidewalk in court setting backing onto environmental protected. This wonderful new community nestled between Hwy 50 and Hwy 27 just north of Toronto. Honey Hill community is in beautiful and tranquil Alliston. A brilliant master planned community nestled harmoniously amongst the natural beauty of the landscape and the perfect place to put down roots. Here you'll enjoy an ideal combination of wide open spaces near modern amenities - close to shopping, restaurants, recreational facilities, mature greenspace and much more! This new Highcastle Homes community is designed with your family's lifestyle in mind. Featuring a stunning collection of single detached homes on 33' to 50' wide lots. Each model showcases spectacular features, spacious floorplans and timeless architecture. *ATTENTION!! ATTENTION!! This property is available for the governments 1st time home buyers GST Rebate. That's correct, receive up to $50,000 -5% GST rebate. Note: this rebate ONLY applies to NEW HOME DIRECT BUILDER PURCHASE. INCREDIBLE VALUE - NOT TO BE OVERLOOKED!! (id:60626)
Royal LePage Citizen Realty
1506 6655 Buswell Street
Richmond, British Columbia
Penthouse Unit with unobstructed view!!! *Summer Special* - Discounted Price and Free Bicycle Locker!!! "One Park" - A Master Planned Development at Excellent Central location in the heart of Richmond! Now release the Final ready to move in 1, 2, 3, bedrooms & Penthouse units reserved by Developer!! Located across from Richmond Centre, only a new minutes walk to Brighouse Skytrain Station. All-in-one living with Restaurants, groceries stores, offices & other retails within the complex at "One Park". Features with private 32,000 s.f. Sky Park connects all three towers, 7000 s.f. wellness centre with a fully outfitted gym, yoga studio, sauna and steam rooms as well as party rooms featuring billiards and ping pong tables!!! (id:60626)
Sutton Group Seafair Realty
35 Keyworth Crescent
Brampton, Ontario
*** Builder Inventory *** Welcome to prestige Mayfield Village! Discover your dream home in this highly sought-after Brightside Community, built by the renowned Remington Homes. This brand new residence is ready for you to move in and start making memories * The Elora Model 2664 Sq. Ft. featuring a modern aesthetic, this home boasts an open concept for both entertaining and everyday living. Enjoy the elegance of hardwood flooring throughout the main floor, complemented by soaring 9Ft. ceilings that create a spacious airy atmosphere. Don't miss out on this exceptional opportunity to own a stunning new home in a vibrant community. Schedule your viewing today! (id:60626)
Intercity Realty Inc.
164 628 E Kent Avenue South
Vancouver, British Columbia
warehouse unit with commercial kitchen, grease Trap interceptor, Sink, Hot water tank (id:60626)
Sunstar Realty Ltd.
739 Vernon Drive
Vancouver, British Columbia
Hard to find! Buy this 3080 Square Feet cleared level corner lot to build your dream house or duplex anytime. Very convenient location, close to shops, buses and school. Don't miss this opportunity. (id:60626)
Royal Pacific Realty (Kingsway) Ltd.
1802 9133 Hemlock Drive
Richmond, British Columbia
A luxurious penthouse at Hemlock Park in Richmond, built by the renowned Cressey Development Group. This 18th-floor suite boasts 2 bedrooms, 2 full bathrooms, and an expansive 282sqft wrap-around balcony equipped with an automatic sprinkler system for balcony plants. The interior features a 13'5" high ceiling living room and average 10'5" ceilings throughout. Sound proof wall in living room for Karaoke entertainment. The unit includes 2 parking stalls (each stall fit for a Cyper Trunk) & 2 lockers, lots of custom built-in luxury furniture designed by Joey Chan. Residents have access to a mature garden with a BBQ area next to the Recreation Club, which offers wheelchair-accessible amenities: an indoor swimming pool, sauna, steam room, hot tub, exercise room, and lounge. (id:60626)
Macdonald Realty
1302 3487 Binning Road
Vancouver, British Columbia
Eaton by Polygon - a prestigious parkside tower at UBC's Wesbrook Village. Designed by renowned architect Walter Francl, this community features dramatic landscaping and an impressive water feature. This Ocean View 3 bedrooms 2-bath Southwest-facing home boasts A/C, Bosch appliances, a stylish kitchen and a generous deck. Bedrooms are located at the opposite ends of the home to maximize privacy. Enjoy the convenience of double sinks and a generous walk-in shower in the ensuite. Large private balcony with great ocean & mountain views. University Hill Elementary and Secondary School catchments. Walking distance to Transit, Wesbrook viliage Super market, resturant, bank. Natural forest by the building. (id:60626)
Nu Stream Realty Inc.
9 7833 St. Albans Road
Richmond, British Columbia
Rare opportunity to own this spacious, renovated 1,749 sq.ft. corner townhouse in central Richmond! Quality-built with 4 bedrooms (3 up, 1 on main), 2.5 baths, and 2 tandem parking spots. Features an open, functional layout with a huge living/dining area, updated kitchen, bathrooms, new appliances, and a heat pump for efficient heating and cooling-perfect for growing families. Walking distance to top-rated schools, transit, Richmond Centre, and Garden City Shopping Centre. Low strata fees and rentals allowed-ideal for living or investment! Open House: Aug 16 (Sat) 12-1:30pm & Aug 17 (Sun) 2-4pm (id:60626)
Metro Edge Realty
Sl3 4611 Steveston Highway
Richmond, British Columbia
Welcome to Seaside Collection! the luxury townhomes located in the historic Stevston neighborhood IN WEST RICHMOND. Enjoy this spacious 3 bedroom 2 full bath home with contemporary modern European-concept architect, complemented by high-quality building materials, modern interior living, private yard and a balcony. Seaside Collection's 3 level TOWNhome features 9" ceilings on the main, gourmet kitchen with Miele appliances, spacious master bedroom, A/C, private backyard and DOUBLE CAR garage. Minutes to Steveston Community Centre, SEASIDE Fisherman's Wharf/Garry Point Park/West Dyke Trails and top rated Richmond schools. (id:60626)
Multiple Realty Ltd.
2578 S Grandview Highway
Vancouver, British Columbia
Builder & Investor Alert! Rare opportunity to acquire side-by-side homes (70 ft frontage) with excellent future redevelopment potential-buyer to verify with City of Vancouver. Prime location just steps to Renfrew SkyTrain station, bus routes, schools, parks, shops, and restaurants. Property sold as is, where is. ***Purchase 2576 S Grandview Hwy together for maximum potential! (id:60626)
1ne Collective Realty Inc.
2576 S Grandview Highway
Vancouver, British Columbia
Builder & Investor Alert! Rare opportunity to acquire side-by-side homes (70 ft frontage) with excellent future redevelopment potential-buyer to verify with City of Vancouver. Prime location just steps to Renfrew SkyTrain station, bus routes, schools, parks, shops, and restaurants. Property sold as is, where is. ***Purchase 2578 S Grandview Hwy together for maximum potential! (id:60626)
1ne Collective Realty Inc.
5323 199a Street
Langley, British Columbia
Developer Alert!! Central Location! 6 Story Development Lots for Sale!!! Potential Land Assembly 5323, 5333, 5328 & 5318 199A ST AND 19957 & 19907 53 AVE LANGLEY: Total Lot Size 36,000 SF. It is under OCP and can be built as a 6-story apartment. THIS HOUSE HAS BEEN COMPLETELY UPGRADED: New ROOF, DOUBLE glass windows, wooden floors, doors and SO ON. Just steps to Brydon Lagoon natural trail, Elementary School, shopping, gourmet, public transit, shopping mall, banks, restaurants, parks, community center and much more. Walking distance to all your daily needs. Great value to live in or hold as an investment property at such a Convenient Location. ACT NOW If You Are A SMART BUYER! MOTIVATED SELLER, WELCOME YOUR OFFERS! (id:60626)
Royal Pacific Realty (Kingsway) Ltd.
11774 Kerr Bay
Delta, British Columbia
Tucked away in a quiet cul-de-sac, this beautifully updated 2-storey home has been meticulously cared for by long-term owners and is truly move-in ready. Featuring 3 spacious bedrooms and 3 bathrooms, this home offers thoughtful upgrades throughout, including updated electrical and modern finishes that blend style with comfort. Bonus licensed hair salon with private access-perfect for a home-based business, creative studio or rental space. The bright and sunny backyard is a gardener's dream, with lush landscaping, vibrant blooms, and an above-ground salt water pool ideal for summer enjoyment. Located just steps from shopping, restaurants, transit, and major commuter routes, this home delivers both lifestyle and convenience in one of the area's most desirable neighbourhoods. Large driveway to accommodate multiple cars or RV parking. (id:60626)
RE/MAX Performance Realty
15873 Vine Avenue
White Rock, British Columbia
Prime location in the heart of White Rock. This well-maintained 2-bedroom, 1-bath rancher is perfect for a first-time home buyer, builder, or investor looking for an excellent opportunity. Situated within walking distance to Peace Arch Hospital, Ecole Peace Arch Elementary & Earl Marriott Secondary, and just minutes to transit & highway access, this property offers both convenience and potential. Highlights include a 470 sq. ft. detached workshop/garage, updated windows and blinds (2020), and a crawl space for additional storage. The living room seamlessly flows into the dining area, creating a functional and inviting space. Whether you're looking to build, invest, or settle into a charming home, this property is a must-see! (id:60626)
Hugh & Mckinnon Realty Ltd.
1577 E 26th Avenue
Vancouver, British Columbia
Court-ordered foreclosure sale in a prime East Vancouver location. This property features a main floor with three bedrooms and a four-piece bathroom, and a fully self-contained lower level with a private entrance, four-bedroom suite currently operating as an Airbnb, garage, and storage. Laser floorplans and a virtual tour are available. Ideally situated near Save-On Foods, the Vancouver Public Library, fitness centers, transit, and Kingcrest Park. Located within the sought-after catchment areas of Lord Selkirk Elementary and Gladstone High School. Not sure how the foreclosure process works? It´s straightforward-feel free to call me with any questions. Thanks Luke (id:60626)
RE/MAX Lifestyles Realty
1219 4500 Kingsway
Burnaby, British Columbia
Highly sought-after Storefront Retail Space now available in the heart of Metrotown. Positioned at the prominent intersection of Willingdon Avenue and Kingsway, this storefront offers exceptional visibility and foot traffic. Benefit from outstanding street exposure, convenient street parking, and abundant visitor parking. An ideal investment opportunity with strong return potential in one of Burnaby's most dynamic commercial hubs. Occupied by pizza shop. Please do not disturb tenant. (id:60626)
Pacific Evergreen Realty Ltd.
138 Concession 5 Walpole Acres
Haldimand, Ontario
Unlock the potential of this rare 53-acre parcel of flat, featuring 20 acres of usable land, ideally located and zoned for industrial development. This property has a valuable MH Heavy Industrial zoning and Offers expansive acreage with direct access to transportation routes. This property is perfectly positioned for a wide range of industrial uses distribution centers, manufacturing facilities, logistics hubs, or large-scale commercial development. Parcel is currently being used as farmland with no existing permanent structures on the property. (id:60626)
Royal LePage Real Estate Services Phinney Real Estate
208 179 Davie Street
Vancouver, British Columbia
Prestigious and Professional strata office building "Aquarius Professional Offices" located in prime Yaletown area. 1,110 sf, office on 2/F located above Royal Bank & Urban Fare at Davie Street & Pacific Boulevard, across from Yaletown-Roundhouse Skytrain Station and one block of False Creek Seawall. Present use as accounting firm, nicely furnished with 2 private offices, reception area, boardroom, meeting room, printing room, storage room. This amazing office has high ceilings and outstanding lagoon views and with southern exposure. Showing can be arranged during office hours. (id:60626)
Sutton Group-West Coast Realty
9215 Kestrel Dr
Lake Cowichan, British Columbia
Welcome to 9215 Kestrel Drive – a custom-built Norse Log Home built on Marble Bay Mountain with sweeping views of Lake Cowichan. Nestled on a private 0.64-acre lot at the Cottages, this 3-level residence combines rustic craftsmanship with modern comforts. Inside, you’ll find 3 bedrooms and 3 bathrooms spread across 2,792 sq. ft. of finished living space. The main floor showcases dramatic vaulted ceilings, a spacious living and dining area with a stone wood-burning fireplace, and a bright kitchen complete with walk-in pantry. The layout also includes a bedroom and full bath, making it ideal for family or guests. The upper level is dedicated to the primary retreat, featuring a vaulted ceiling, walk-in closet, and spa-inspired ensuite. A loft-style landing creates the perfect reading nook or home office. The lower level offers a large family room with wood stove, a bedroom, a bathroom, and direct walk-out access to a covered patio with hot tub. All designed to capture the incredible lake and mountain views. Outdoor living shines with expansive wrap-around decks, multiple entertaining areas, and direct access to nearby trails. The property also includes a 27’ x 23’ detached insulated garage/workshop with its own bathroom and skylights, perfect for hobbyists or extra storage. This South facing Log Home backs onto Marble Bay Park & Trail. Owners enjoy exclusive access to a private beach and picnic area. This is more than a home – it’s a lifestyle, ideal for year-round living or as a family vacation getaway in one of Vancouver Island’s most sought-after recreational communities. (id:60626)
Exp Realty
110 6833 Pearson Way
Richmond, British Columbia
Luxurious and rarely available ground floor unit with 2 bedrooms + den and 2 full bathrooms, soaring 11 ft. ceilings. Enjoy the spaciousness and abundance of natural light, accentuated by floor-to-ceiling windows. The open kitchen features a gas cooktop, modern cabinets and high-end Miele appliances. Step outside to your huge 500 sq.ft. private patio facing the manicured courtyard, perfect for outdoor entertaining. Indulge in resort-style amenities including a swimming pool, sauna, luxury hotel-level gym and so on! Conveniently located steps away from Richmond Oval, T&T supermarket, and an array of shops and restaurants, this modern oasis offers a lifestyle of luxury and convenience. (id:60626)
Luxmore Realty
500 Gold Canyon Place S
Lethbridge, Alberta
Welcome to this beautifully designed executive bungalow in desirable Gold Canyon Estates. Set on a spacious lot with coulee views, this home offers an impressive blend of style, comfort, and function. Enjoy the expansive backyard, oversized triple garage, and plenty of parking space for guests or recreational vehicles. Inside, the thoughtful layout features an open, airy main floor flooded with natural light from numerous skylights. The wide hallways, no-step entryways, and seamless flow from the front door to the luxurious primary suite enhance day-to-day convenience for all residents. The basement includes generously sized bedrooms with oversized window wells that provide ample natural light. Additional highlights include a full exterior surveillance system with monitor, three wall-mounted garage door openers, and extra garage space for a workshop or additional storage. With its quality finishes and elegant design, this home is a rare find in a premier location. (id:60626)
Century 21 Foothills South Real Estate
Hometime Property Services Ltd. O/a Hometime
280 Mariner Way
Coquitlam, British Columbia
Huge redevelopment potential. Large 9,481sf, corner lot situated on the high side of the street. R3 ZONING allows 0.5 FAR with 2 principal dwellings and 2 accessary dwellings. Access from back lane and sideway with great curve appeal. Conveniently located in the East Coquitlam neighborhood with easy access to Hwy 1. The house has open foyer with double ceiling heights, 2br on main and Rec room + 1 br downstairs. This house is in need of extensive updates and renovation. It is more suitable for builders and investors for future redevelopment. Buyers are to conduct their own due diligence with R-3 Transitional Small-Scale Residential zoning. No "For Sale" sign by request. Please DO NOT enter the property without prior authorization. (id:60626)
RE/MAX Crest Realty
12859 68a Avenue
Surrey, British Columbia
Beautiful home on a Cul de Sac in West Newton. Renovated kitchen with granite countertops, All new Appliances, New Countertops and Cabinets in kitchen and more. A big, peaceful, and private fenced backyard. Centrally Air Conditioned and Brand New Furnace installed in 2022! Good rental income, call for details. Check Realtor remarks (id:60626)
Sutton Group-West Coast Realty
4 608 Ewen Avenue
New Westminster, British Columbia
Queensborough 16 is a boutique collection of 16 modern detached luxury homes in the heart of New Westminster´s vibrant community. Each home features 3 bedrooms, 3 bathrooms, a double-wide EV-ready garage, air conditioning, built-in surround sound, body jet showers, and multiple balconies. Enjoy stylish interiors, spacious layouts, and premium appliances throughout. Located close to schools, shopping, and the community center, this is a rare chance to own a detached home at an exceptional value. (id:60626)
Sutton Group - Vancouver First Realty
209 - 1750 Bayview Avenue
Toronto, Ontario
Welcome to THE BRAXTON In The Heart Of Leaside! This Stunning & Rarely Available 3 Bedroom, 2 Bathroom suite with 2 parking spaces and 1 locker is sure to check all your boxes! Enjoy 1,354 sq. ft. of stylish yet functional living in one of Torontos most coveted neighbourhoods. Upon entry, you're greeted by a welcoming foyer that opens to a sun-drenched and panoramic open-concept living and dining area ideal for casual mornings coffees or evening gatherings entertaining with family and friends. The spacious living area also allows for the perfect cozy corner fireplace/reading nook to curl up with your favourite book. The recently remodelled custom kitchen is a true showstopper, featuring sleek white cabinetry, gold accents, undermount lighting, beautiful backsplash, built-in stainless steel appliances, pot lights w/dimmers creating the perfect ambiance at all times. The primary suite is a true retreat, offering dual double-sided closets with custom built-ins, renovated 3-piece ensuite bathroom & built-in roller shades with additional blackout coverage. Two additional generously-sized bedrooms offer flexible space for a home office/yoga room, guests or kids playroom. This thoughtfully updated suite features a beautiful wide-plank light oak flooring throughout, large ensuite laundry room with ample storage and a walkout to large balcony. The Braxton is an intimate and well-managed building with only 52 suites, ensuring peace and tranquility. Amenities include gym, party room, visitor parking and an outstanding on-site superintendent from Monday to Friday. Situated in Leaside, one of Toronto's most desirable neighbourhoods you will have access to top-rated schools. Steps to Bayview shops, cafés, and restaurants, LRT station coming soon right across the street for ultimate transit convenience. (id:60626)
RE/MAX Ultimate Realty Inc.
608 Driftcurrent Drive
Mississauga, Ontario
Welcome home! Live in one of the best family-friendly neighborhoods of Mississauga. This is a modern & updated home with a great floorplan, 2276 sqft above grade + a finished basement (per builder floorplan). Many quality updates/renos throughout the years. Brand new all-steel double front doors and security cameras. No carpet, hardwood throughout 1st & 2nd floors. The chef in your family will love the updated eat-in kitchen with plenty of counter space, quartz countertop, renewed cupboards and quality appliances. The bathroom vanities and toilets were updated 3 yrs ago. The basement with soundproof ceiling was professionally finished only 2 years ago and includes a large rec room, 1 bedroom and rough-in for future bathroom and kitchen. There is a separate entrance to the finished basement through the garage. The curb appeal is fantastic with interlock driveway and and updated concrete to park 5 cars and enclosed porch. The manicured backyard is private & peaceful and backs on to greenspace/sport field; perfect for relaxing or entertaining with additional storage in the shed. Location is superb just a few mins to parks, sports fields, walking trails, dog park, schools, shopping, restaurants, and quick access to HWYs 401/403/410 & 407. This home has been meticulously cared for and is full of character & charm both inside & outside. Your clients will not be disappointed. (id:60626)
Homelife/miracle Realty Ltd
1106 Ironwork Passage
Vancouver, British Columbia
Elegant WATERFRONT TOWNHOUSE tucked back from the Seawall with water, cityscape and mountain views, 2 bedrooms, 1.5 bathrooms all on one floor! Completely renovated, + $100k: quartz counters, new cabs, all new appls.- (induction cooktop), family size dining room, Swedish wood flrs, "solid" 100 yr. old Douglas Fir mill work & extensive built -ins, WIC, new windows & doors, gas fireplace, 2 large patios North and South-fenced/gated, 2 parking, large crawl space, rentals & pets OK. Listing Prirce as if CoV prepaid LL to 2056. Steps to Granville Island: shops, bakeries, farmers market, theatres, restaurants, sea & land buses, sailing, kayaking, biking & sea adventures, Community Center, fresh fish-Fed Fishery docks, Dwtn, VGH, Concerts, Games, 4thAve, World Class Location. (id:60626)
Sutton Group - Grimson Realty
6 Muir Avenue
Toronto, Ontario
Welcome to 6 Muir Avenue, a spacious and versatile detached home in Toronto's sought-after Humber Summit community. Sitting on a generous 50 x 139 lot, over 4,000sqft of livable space, this custom property offers 4 bedrooms, 4 bathrooms, and multiple living and dining areas that provide plenty of room for both family time and entertaining. A functional layout includes a dedicated office with its own entrance, while multiple skylights and large windows fill the home with natural light. The expansive backyard offers abundant space for outdoor living, and the homes multiple kitchens plus a finished basement with separate entrance make it ideal for multi-generational living, extended family, or nanny suite. With classic brick curb appeal, ample parking, and modern comforts, this home is designed for both convenience and style. Perfectly located near schools, parks, conservation areas, and TTC transit, it combines family-friendly living with easy access to all that Toronto has to offer. (id:60626)
Exit Realty Legacy
403 Sixth Avenue
New Westminster, British Columbia
FABULOUS OPPORTUNITY STEPS FROM QUEENS PARK AND UPTOWN SHOPPING. Perfect character home to make it so sweet and charming! PRICED TO SELL! Attractive 2 story home with full height basement just waiting for your IDEAS. Huge Living and Dining Area (there was a 3rd bedroom before making dining room huge) on main floor: Great Home for entertaining. Hardwood floors on main floor and carpet upstairs in bedrooms covering fir floors. Old school country kitchen with door to backyard access. 2 piece bath on main floor, full 4 piece updated bath on upper floor. Basement has rec room with new flooring, laundry, and a potential 3rd or 4th bedroom. Steps from Schools, parks, transit, shopping and restaurants. Very Private back yard great for kids and pets. Single garage in front. Don't miss out on this wonderful opportunity. (id:60626)
RE/MAX All Points Realty
853 Fairbank Avenue
Georgina, Ontario
EXCEPTIONA LAKEVIEW RESIDENCE IN A PRESTIGIOUS NEIGHBOURHOOH!! Welcome To This Stunning, Fully Renovated Home Offering Breathtaking View Of Lake Simcoe. Designed for both comfort and elegance, this modern residence features hardwood flooring and pot lights throughout. The upper-level family room opens to a private balcony -perfect for enjoying panoramic Lake Views from the comfort of your home. Located in an area known for year-round recreation, residents can enjoy boating, fishing, and ice fishing just minutes away. The beautifully landscaped backyard includes a spacious deck and fence all over , offering privacy and ideal space for outdoor entertaining. Additional highlights include An Oversized Concrete Driveway With Parking For Up To 12 Vehicles And A Brand New High-Efficiency Furnace. This Is A Rare Opportunity To Own A Lakeview Dream Home In One Of The Area's Most Sought-After Communities. (id:60626)
Homelife New World Realty Inc.
7341 Marble Hill Road, Eastern Hillsides
Chilliwack, British Columbia
Potential for 3 lot subdivision, engineer and environmental reports & drawings for a 3 lot subdivision lot have been completed, consult with city for approval. 1.08 Acre of land in the Eastern Hillsides of Chilliwack BC. Well-maintained, private 3540 SQFt home with 6 Bedroom( 3 bed Basement suite downstairs), 3 baths, 3 car garage and at least 14ft height 700SQFT separate workshop! Check out the beautifully garden as well. Ideal lot to live in now and eventually build a 3 home family estate. Gated entry with plenty of room for RV, boat, and larger vehicle parking. Only 10 minutes to the golf course, shopping and nearby schools. Total Rent for both upstairs and downstairs $3756/month. Note: photos were from previous listing. Yes still available. (id:60626)
Royal Pacific Realty Corp.
1884 87 Nelson Street
Vancouver, British Columbia
Welcome to The ARC by Concord Pacific - Iconic Yaletown Living. Southeast-facing 2 Bed + Den, 2 Bath home on the 18th floor with panoramic views of False Creek, the city skyline, and North Shore mountains. This well-designed unit features floor-to-ceiling windows, engineered hardwood flooring, a large balcony, and an open-concept layout. The kitchen is equipped with Miele appliances, marble countertops, and sleek cabinetry. Enjoy year-round comfort with central A/C and resort-style amenities: 24/7 concierge, Sky Spa, sauna, steam room, hydropool, Sky Gym, and the famous suspended glass-bottom pool. Located at the gateway to Yaletown, steps to the Seawall, Parq Casino, Rogers Arena, BC Place, restaurants, shops, and transit. Experience the best of Vancouver´s urban lifestyle at The Arc. (id:60626)
Luxmore Realty
8 7000 Williams Road
Richmond, British Columbia
Located in Richmond´s prestigious Broadmoor neighborhood, this luxurious corner townhouse featuring 3beds, 3baths, and a side-by-side garage. This West Coast modern home boasts a stunning stairwell, open-concept layout, and premium finishes throughout. German designed and crafted, Bauformat kitchens inspire luxury in every corner of this kitchen customed cabinetry, multifunctional quartz island, and top-quality appliances: Liebherr fridge, Porter & Charles cooktop/oven, Blomberg dishwasher. Master ensuite features double vanities, glass enclosed showers, and natural stone finishes.Enjoy an expansive rooftop patio with beautiful views,Few minutes walking distance to top-ranked schools(London Sec&Maple Lane Ele). Easy access to Broadmoor Village, parks, and Richmond center. (id:60626)
RE/MAX Crest Realty
502 4th Avenue
Prince George, British Columbia
Exceptional opportunity to acquire a renovated, FREESTANDING Light Industrial & COMMERCIAL BUILDING on a high visibility corner in the prime Downtown Prince George.This over 0.306 Acre lot features over 15,600 SqFt of improved and renovated 2 leave building with it's architecture. 2 bay shops over 20 ft high, number of kitchens, 8 bathrooms, multiple private offices & free parking many meeting rooms, zoned Light Industrial, the property offers excellent flexibility for a range of commercial uses and future redevelopment potential. Currently leased and generating a good return, making it an ideal investment or owner user opportunity. This is a rare offering in this area! There is no other freestanding office/retail/light industrial space in the area with this level of visibility and build quality. The property offers a 2 bedroom suite as Work & Live. The property offers 4 units & 4 PIDs with the price of 1 only. Ideal investment for New Comers to Canada too! (id:60626)
RE/MAX Crest Realty
7833 Tecumseh Road East
Windsor, Ontario
Fantastic investment opportunity in one of Windsor's busiest locations, this turnkey commercial building with a ** 6% PLUS ** ROI is situated in a high traffic high visibility location located between between McDonald's and Burger King and surrounded by over 40 AAA retail, restaurants and service businesses this meticulously maintained and updated retail/office building with 17 parking spaces offers immediate cash flow ideal for the savvy investor seeking a stable return on investment. This is one of Windsor's most thriving areas with the addition of over 1000 residential units in the past few years. Don't miss out on this rare investment opportunity. This is truly a one-of-a-kind property. Contact L/S for additional information. All showings are by appointment only. (id:60626)
Bob Pedler Real Estate Limited
535 549 W Pender Street
Vancouver, British Columbia
Retail Opportunity in the Heart of Downtown Vancouver. Two prime retail units with excellent exposure are now available in Conference Plaza ' one of Vancouver's most vibrant and high-traffic downtown locations. Situated on bustling West Pender Street in the core of Vancouver's financial district, surrounded by office towers, residential buildings, restaurants, and shops. Steps from major transit hubs, including SkyTrain, buses, and the Seabus. Both units have solid tenants. For all showings, please contact the listing agent. Do not disturb the tenants. (id:60626)
Macdonald Realty
2362 Sinclair Circle
Burlington, Ontario
Renovated Family Home on Oversized Lot in Brant Hills. Beautifully updated and set on an oversized corner lot, one of the largest on Sinclair Circle, this fully renovated 3+1 bedroom back split offers the perfect combination of space, style, and location in one of Burlingtons most mature and sought-after neighbourhoods. Located directly across from the park, this sun-filled 4-level home features soaring 11-foot ceilings on the main floor, creating a bright and airy living space. The open-concept living and dining area connects seamlessly to a large, modern eat-in kitchen, ideal for everyday living and entertaining alike. Upstairs, the spacious primary bedroom features a sleek ensuite bathroom, while two additional bedrooms and a stylish main bath complete the level. The walk-out lower level adds excellent versatility with a generous family/media room, fourth bedroom, two-piece bath, and an oversized storage room with potential for a home gym or workshop. A double-car garage and mature landscaping add curb appeal and function. Set in a welcoming, community-focused neighbourhood with top-rated schools, parks, trails, and convenient access to shopping, transit, and major highways. This is a fantastic opportunity to own a move-in-ready home on a standout lot in the heart of Brant Hills. (id:60626)
RE/MAX Aboutowne Realty Corp.
29 George Peach Avenue
Markham, Ontario
Welcome to 29 George Peach Ave, a beautifully maintained freehold townhouse in the heart of Victoria Sq, one of Markham's most sought-after communities. This stylish and functional home offers over 2,328 sq ft +/- of living space, ideal for families or professionals seeking modern living with comfort and convenience. Featuring 3+1 spacious bedrooms and 2.5 bathrooms, this sun-filled home showcases an open-concept layout, 9-foot ceiling, and large windows throughout. Gourmet Kitchen Features Quartz Countertop, Stainless Steel Appliances, and expensive Island, Equipped with a Walk-In Pantry for additional Storage, The bright living and dining areas are ideal for entertaining, while the private Terrace off the kitchen extends your Outdoor Living Space. Upstairs, the primary retreat features a large walk-in closet and a luxurious ensuite with frameless glass shower and vanity. A versatile ground-floor den Ideally for a home office. Convenient upper-floor laundry, direct garage access. (id:60626)
Benchmark Signature Realty Inc.

