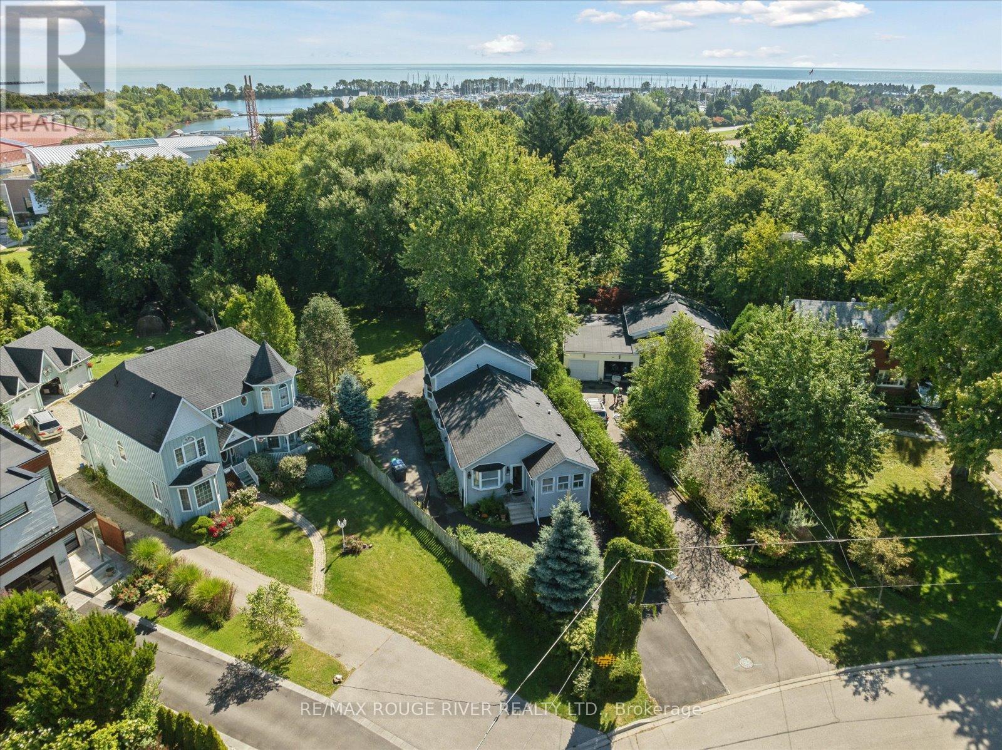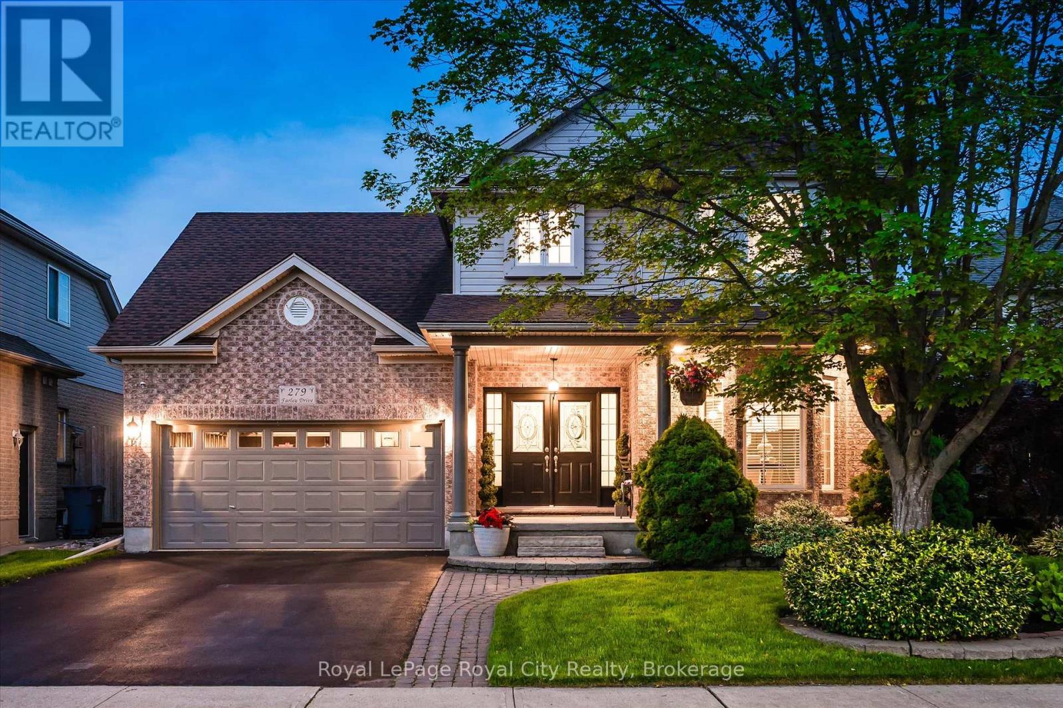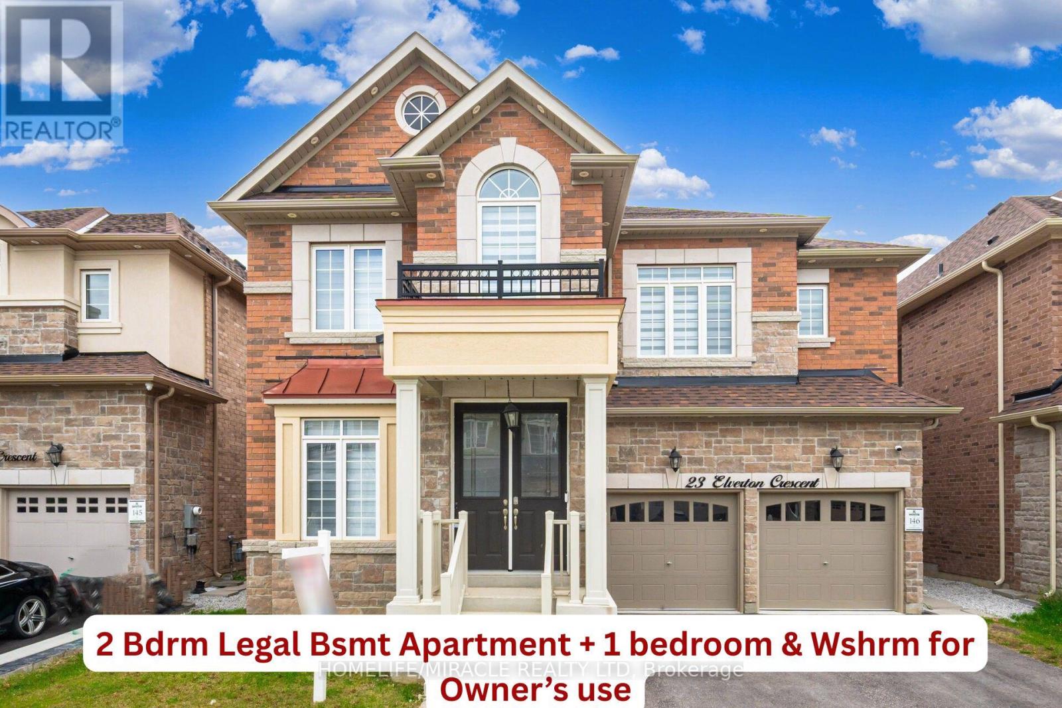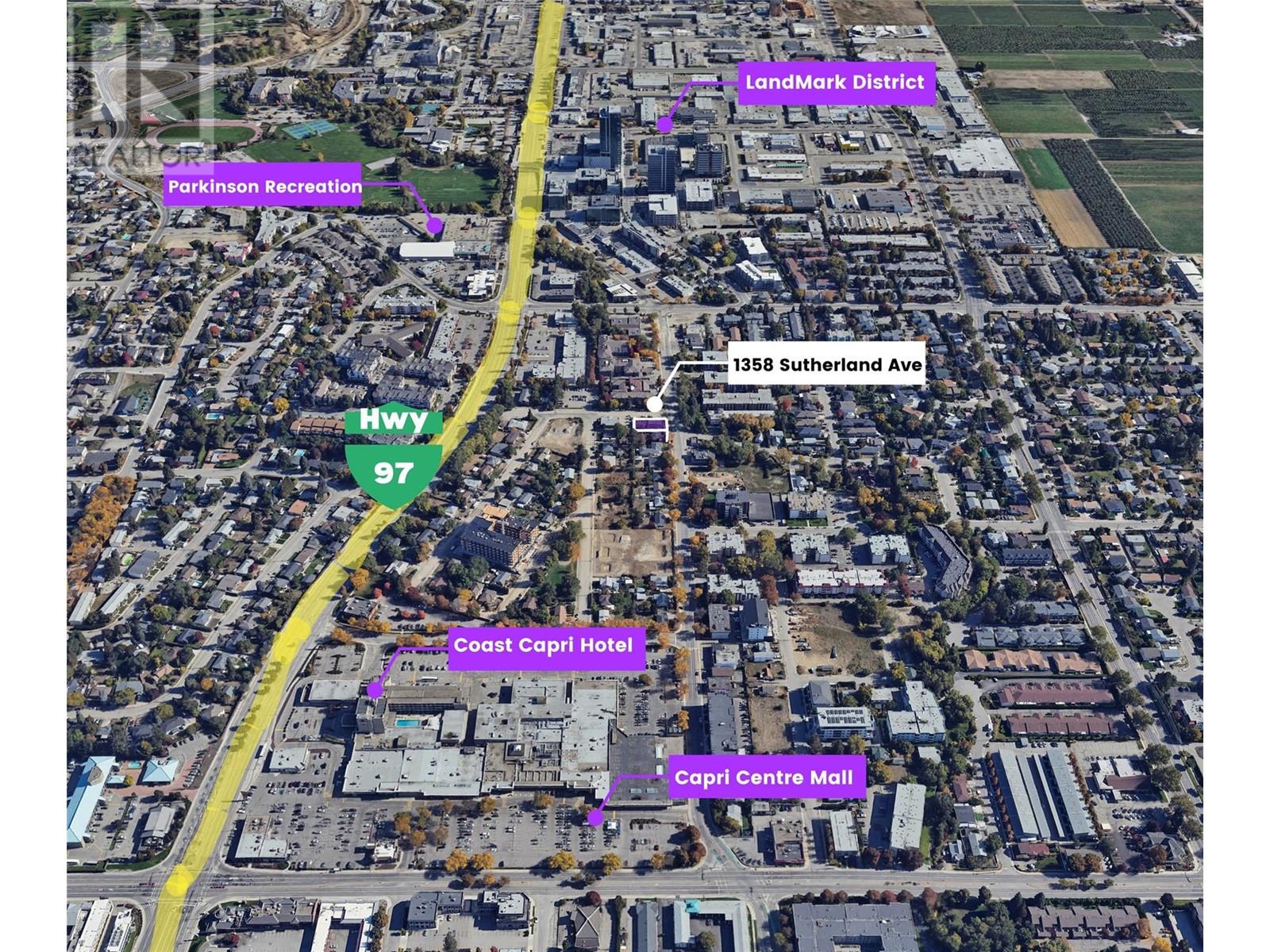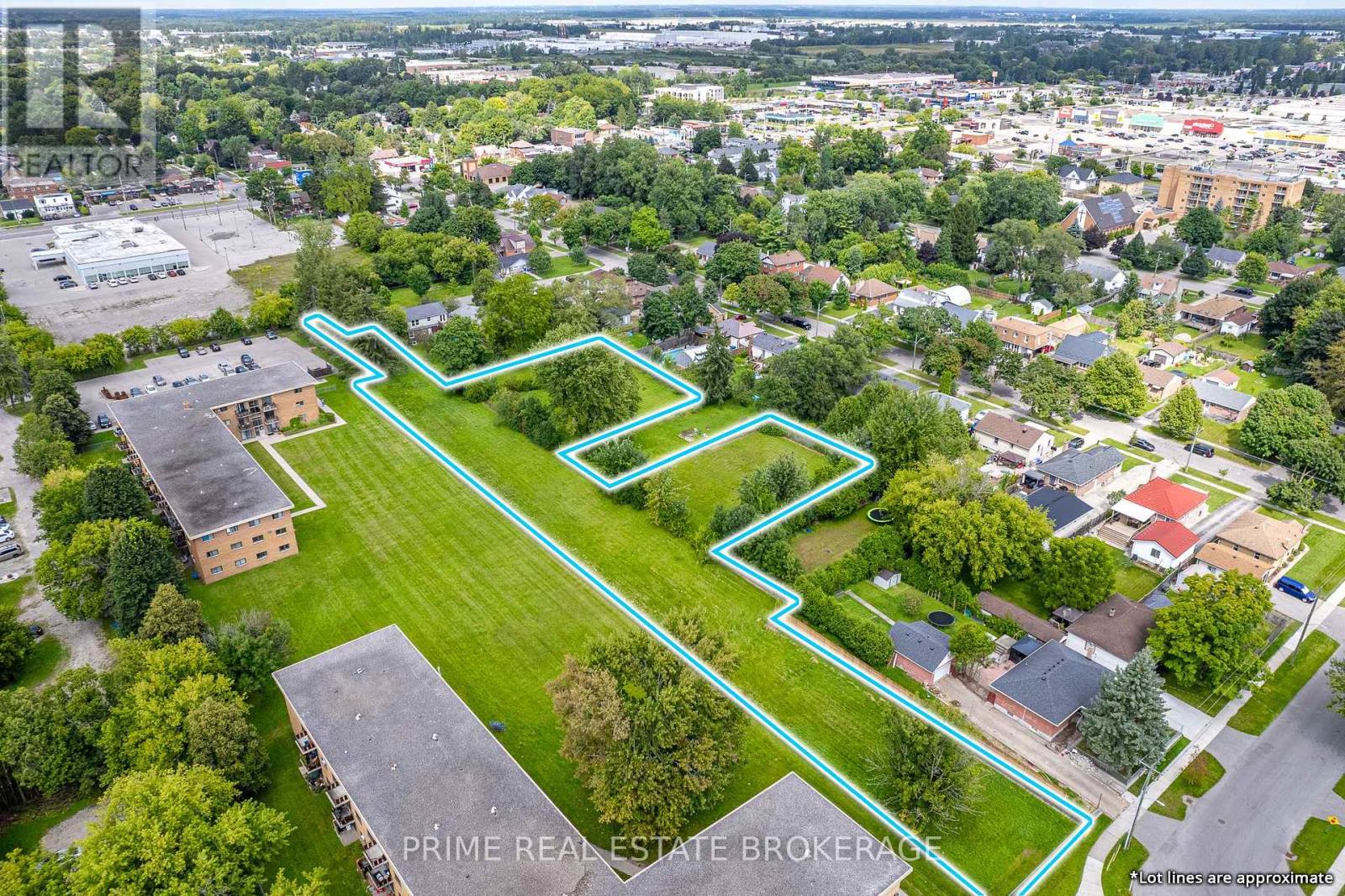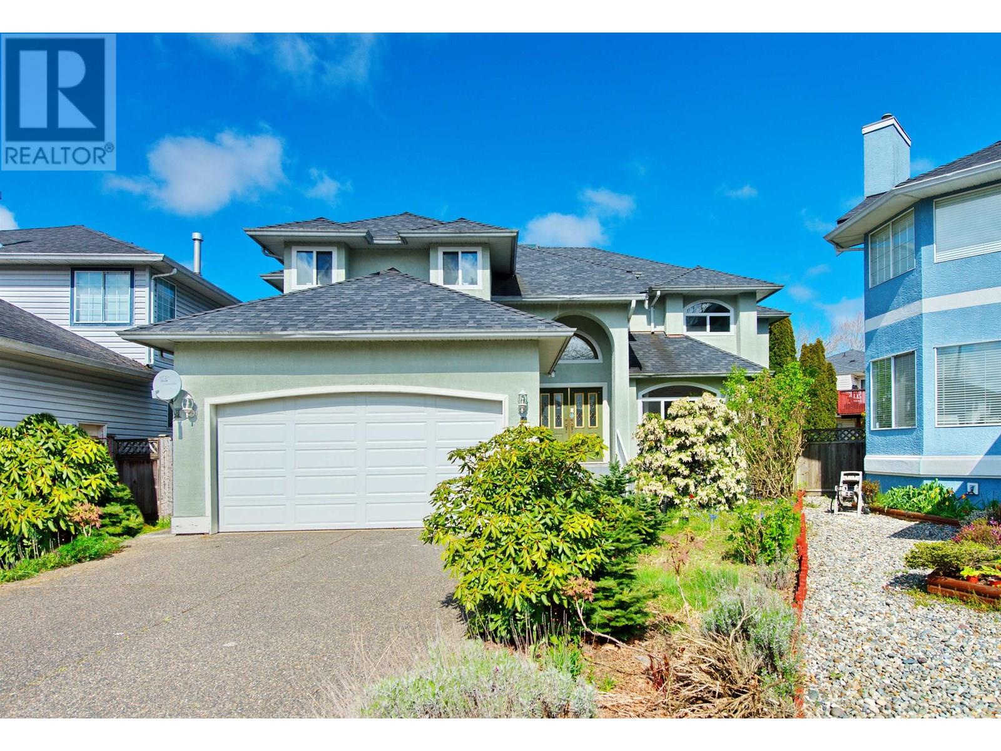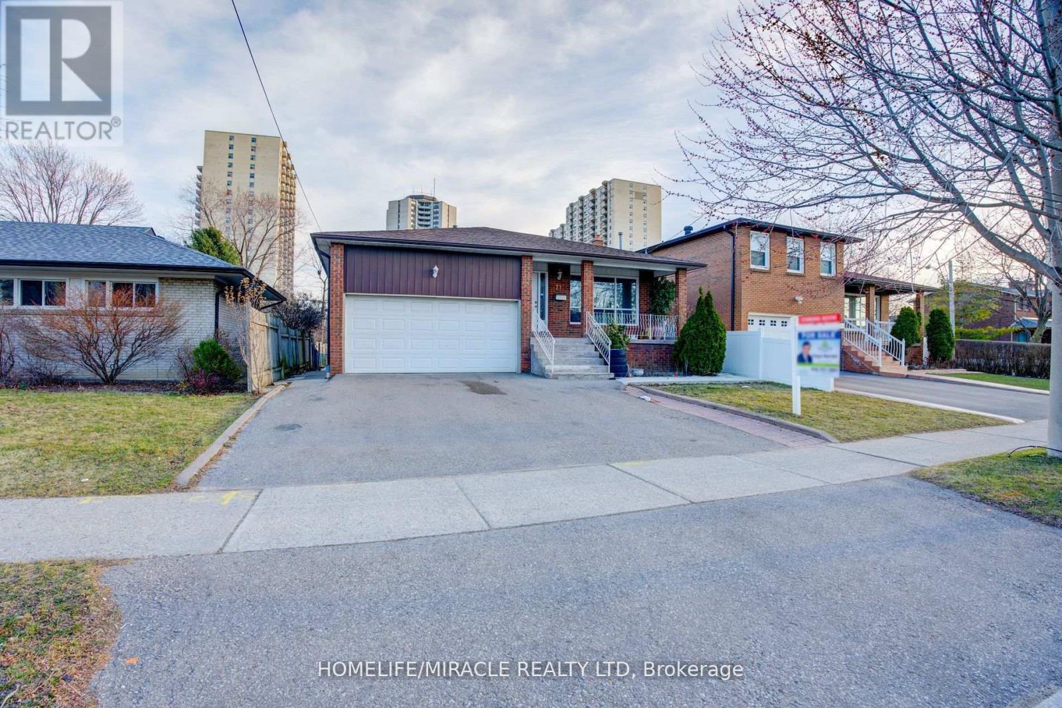59 Highland Drive
Brantford, Ontario
Welcome to 59 Highland Drive! YOUR DREAM ESTATE RESIDENCE ON OVER 2+ ACRES with attached 1400Sqft shop space! 2 GARAGES for 6 CARS & zoned to expand. Perfectly situated in the prestigious Highland Estates and surrounded by mature trees. This expansive property with spectacular curb appeal is tucked away in one of the most sought-after family neighbourhoods. Meticulously cared for and designed for a large family seeking both comfort and elegance. Welcoming you in with an inviting foyer and abundant natural light. Brazilian walnut flooring enhancing its sophisticated and warm ambiance. Boasting a formal living room, dining room, and family room, plus three elegant fireplaces, it’s an ideal setting for entertaining guests and enjoying tranquil evenings. Picturesque views of the beautifully landscaped grounds. Gourmet kitchen with opulent Brazilian granite countertops. Offering five generously sized bedrooms. The master suite features stunning views, an ensuite, and a spacious walk-in closet. Additional bedrooms are equally impressive, ample space and storage to meet the needs of a growing family. The fully finished basement provides a huge recreational area with plenty of storage suitable for a home theater, gym, or playroom. For car enthusiasts and hobbyists, attached 2 car + a 4 car garage, that features 1,400sqft shop fully insulated with heat and A/C, two 7’ x 10’ doors and one 7’ x 8’ rear door, w remotes, 2 man doors, 100amp panel single receptacles on each breaker. Zoned to allow additional 1500sqft accessory building!* The rear of the property guarantees absolute privacy featuring an updated 20’ x 30’ deck with a concrete pad and canopy with hot tub! Perfect for outdoor entertaining and creating your limitless dream backyard oasis. Located just 4MINS from HWY within walking distance of the trails of Apps Mill and Whitemans Creek, a blend of convenience and natural beauty. Close proximity to all essentials! (id:60626)
RE/MAX Twin City Realty Inc.
708 Montbeck Crescent
Mississauga, Ontario
Rare Opportunity To Own A One Of A Kind Home On A Premium Pie Shaped Lot In The Prestigious Lakefront Community Of South Lakeview, Calling All Nature Lovers And Gardeners To This Private Backyard Oasis With No Neighbours Behind, Steps To Walking/Biking Trails, Marina, Port Credit Yacht Club And A Secluded Inlet With Beach Off Lake Ontario, Short Distance To Shopping, Entertainment And Restaurants In The Trendy Village Of Port Credit, Unique 3 Bedroom Home With Lots Of Natural Light, Hardwood Floors, Sundrenched Living Room With Cathedral Ceiling, Spacious Open Concept Loft/Office, Roomy Unfinished Basement Ready For Your Personal Touch With Both A Separate Entrance And A Double Door Walk Up, Ideal Space For The In-Laws Or Larger Family, Just Move In And Enjoy, Detached Garage, Large Driveway To Accommodate At Least 8 Cars, 20 Minutes From Downtown Toronto, Close To Transit, GO, QEW And A Quick Drive To Pearson Airport, Special Properties Like This With Large Pet Friendly Fully Fenced Yards Don't Come Up Often. Here is Your Chance To Live In An Upscale, Quiet And Loved Neighborhood With Multi Million Dollar Properties. (id:60626)
RE/MAX Rouge River Realty Ltd.
279 Farley Drive
Guelph, Ontario
Stylishly updated for modern living! Located in Guelphs sought-after south end, this beautifully upgraded home offers over 3,000 sqft of finished living space with 3 bedrooms and 4 bathrooms, perfect for todays busy family. With undeniable curb appeal, it welcomes you with a charming covered porch and double-door entry into a bright foyer. The main floor boasts rich hardwood and 9-foot ceilings, creating an airy feel. The formal dining room sets the tone for elegant entertaining, featuring full-height paneling, crown molding, and a striking contemporary chandelier. The heart of the home is the show stopping eat-in kitchen, complete with two-tone cabinetry, quartz countertops, stainless steel appliances, and a sunny breakfast area with walkout to the backyard. A cozy family room anchored by a gas fireplace and custom built-in bookshelves - the perfect space to unwind. Upstairs, rich hardwood flooring flows throughout. The luxurious primary suite impresses with a bay window, walk-in closet, and a spa-like 5-piece ensuite with jacuzzi tub. The fully finished basement offers exceptional flexibility - ideal for a home office, gym, playroom, or guest suite, complete with a full bathroom. Outside, the fully fenced yard is your private retreat, featuring an inground pool, mature landscaping, covered patio area, and an insulated pool house with hydro. Recent updates include a new pool liner, cover, heater, and equipment, as well as updated windows, furnace, AC, staircase, flooring, kitchen cabinetry, and much more! Located minutes from schools, parks, amenities, and the 401 - this home truly has it all. (id:60626)
Royal LePage Royal City Realty
23 Elverton Crescent
Brampton, Ontario
****Legal Basement Apartment with an additional Owner Occupied rec room with bedroom and washroom**** This impeccably maintained 5160 sq ft of living space in a detached residence welcomes you with a double-door entrance and offers a spacious, well-designed layout. The main level features formal living and dining areas, a private office/den enclosed with a French door, a warm and inviting family room with a gas fireplace and waffle ceiling, a beautifully upgraded modern kitchen complete with a gas stove, glass-front display cabinets with crown moulding, quartz countertops, and spot lighting. Additional touches such as wrought iron spindles and upgraded baseboards enhance the home's sophisticated character. Upstairs, five generously sized bedrooms each enjoy direct access to a bathroom, ensuring both comfort and privacy. The luxurious primary suite features a large walk-in closet and a lavish six-piece ensuite with a dedicated makeup vanity space and a separate shower. Hardwood flooring adds elegance to the main level. The home also features a legal two-bedroom basement apartment, complete with its own living and dining areas, an electric fireplace, a kitchen with pantry storage and pot lights, making it ideal for generating rental income. An additional recreation area, complete with a separate bedroom and bathroom, is reserved exclusively for the homeowner's use. Laundry facilities are thoughtfully located in a shared basement area, while an additional laundry setup on the main floor provides added convenience for the owners. Perfect for large families or those seeking flexible living arrangements, this property blends functionality with income potential. With countless upgrades throughout, this home is truly a must-see. (id:60626)
Homelife/miracle Realty Ltd
1358 Sutherland Avenue
Kelowna, British Columbia
DEVELOPERS ALERT!! Opportunity to purchase this redevelopment property with an existing home generating solid rental revenue in the Capri Center redevelopment corridor. The main level has 3 bedrooms, 1 bath, a Kitchen, a living room, and laundry. Basement suite with 3 bedroom, bath, kitchen, laundry, and a separate entrance providing solid rental income. The neighboring two (2) homes are also available (1349 Pridham Ave, and 1359 Pridham Ave) and will provide future upside as increased density multifamily development. . This property comes under Urban Centre (UC) Zoning ( FAR up to 1.75), in the new OCP, which allows 6 story apartments, Townhomes/apartment combo. Close proximity to all major amenities, grocery stores, schools, restaurants, Kelowna downtown, and easy access to Highway 97. (id:60626)
Realtymonx
1278 Mine Hill Drive
Kelowna, British Columbia
Located in the highly sought-after Black Mountain neighborhood, this stunning 7-bedroom, 5.5 -bathroom home combines modern style, high-end finishes, and breathtaking views. The main floor is filled with natural light, featuring large windows that create a bright, open atmosphere. The chef’s kitchen boasts stainless steel appliances, a spacious island, and a separate spice kitchen, perfect for culinary enthusiasts. The luxurious primary suite includes a spa-like ensuite and a custom walk-in closet, with stunning valley and mountain views to start your day. The covered deck is ideal for relaxing or entertaining, with peaceful surroundings. The lower level is designed for both relaxation and fun, offering a versatile flex room and a self-contained two-bedroom legal suite for rental income. With low-maintenance landscaping and a triple garage, this home blends luxury and practicality. (id:60626)
Oakwyn Realty Okanagan-Letnick Estates
20755 46a Avenue
Langley, British Columbia
Beautifully renovated 2-storey + basement home with 3,000 sq ft of living space! Features 6 beds, 4 baths including a bright 2-bed walkout suite with high ceilings, separate entry, private laundry & large covered patio. Stunning open-concept design with updated kitchen, seamless indoor-outdoor flow & incredible mountain/valley VIEWS. Reno'd bedrooms & baths throughout. Primary suite has a 3-pc ensuite, VIEW & French doors to the upper deck (also accessed from the 4th bed). Tons of outdoor space-multiple decks, fenced yard with turf, plus an awesome kids playhouse. Newer tankless hot water & high-efficiency furnace. Move-in ready! Message for full info package & private showing. OPEN HOUSE SUNDAY JULY 20th 12pm - 2pm (id:60626)
RE/MAX 2000 Realty
1838 Dumont Street
London East, Ontario
This exceptional 7-parcel land assembly offers a total of 1.52 acres in a high-demand area. With R8-3 and R2-3 residential zoning, you can develop low-rise apartments or Stacked Towns. This property features excellent accessibility to major roads and amenities, including great schools and shopping at Smart centres London East. Leverage the combined space for a significant development or multiple ventures in this thriving community. Don't miss this rare investment opportunity with limitless potential. Contact us for more details and to schedule a viewing! (id:60626)
Prime Real Estate Brokerage
5609 Wilson Court
Richmond, British Columbia
A south facing ,well-maintained home, situated on a generous 6,059 SQF lot with boasting 3,336 SQF of elegant indoor living space in Hamilton , a quiet family oriented neighbourhood . The functional layout features 5 BDRMS plus 1 flexible room on main floor &4 FULL BATHROOMS.16-foot double height with skylight foyer. Open concept gourmet kitchen.Sun-filled spacious living room .Comfortable eating area overlooks the private sundeck & backyard, perfect for summer BBQs & family gathering. 4 good size bedrooms upstairs with 1 huge ensuited MBDRM. Updates with new roof (2013) & new windows (2020).Short walk to McLean park, Hamilton Community center, Hamilton Elementary.Easy access to Queensborough Landing, Walmart, & the upcoming Costco Business center. Highway 91 and major routes nearby. (id:60626)
Royal Pacific Realty (Kingsway) Ltd.
71 Kingsview Boulevard
Toronto, Ontario
Exquisite 5-Level Backsplit in a Prime Etobicoke Neighborhood! Fully renovated and thoughtfully designed, this spacious detached bungalow offers exceptional income potential with 4 separate units. The main floor boasts a bright, open-concept living/dining area and a large eat-in kitchen. Upstairs features 3 spacious bedrooms, including a primary bedroom with an ensuite powder room. The ground level includes a full living/dining area, kitchen, bedroom, and bathroom. The lower levels offer two self-contained 1-bedroom units, each with a private kitchen, living area, and bathroom. Ideal for investors or large families. Conveniently located near TTC, Hwy 401, Pearson Airport, top schools, shopping, and medical facilities. (id:60626)
Homelife/miracle Realty Ltd
16 Audubon Way
Georgina, Ontario
Welcome To This Beautiful Home In Prestigious Audubon Estates, Set On A Private 1.24-Acre Pie-Shaped, Treed Lot. Enjoy The Wrap-Around Porch, Landscaped Grounds, And Backyard Lap Pool With Peaceful, Park-Like Views. Inside, Discover 10-Ft Ceilings, Oak Staircase, California Shutters Throughout, And 4 Generously-Sized Bedrooms - 3 With Brand New Carpet. The Oversized Primary Suite Is A True Retreat, Featuring A Huge Walk-In Closet And Luxurious 5-Piece Ensuite. The Open-Concept Country Kitchen Flows Into The Dining Area - Perfect For Family Living And Entertaining. Geothermal Heating/Cooling Keeps Energy Costs Low. Partially-Finished Basement Offers Loads Of Storage And Future Potential. Oversized Garage Ideal For A Man Cave Or Vehicle Storage. A Perfect Blend Of Comfort, Style, And Efficiency! (id:60626)
Exp Realty
0 East Street
Simcoe, Ontario
Shovel-ready 9-unit townhouse development in the Town of Simcoe, Norfolk County! Fully approved with services installed. Permits submitted for a three-unit townhouse building. All engineered drawings, zoning, and environmental audits are complete. Plans included in the sale. Don’t miss this opportunity—call today for details! (id:60626)
RE/MAX Erie Shores Realty Inc. Brokerage


