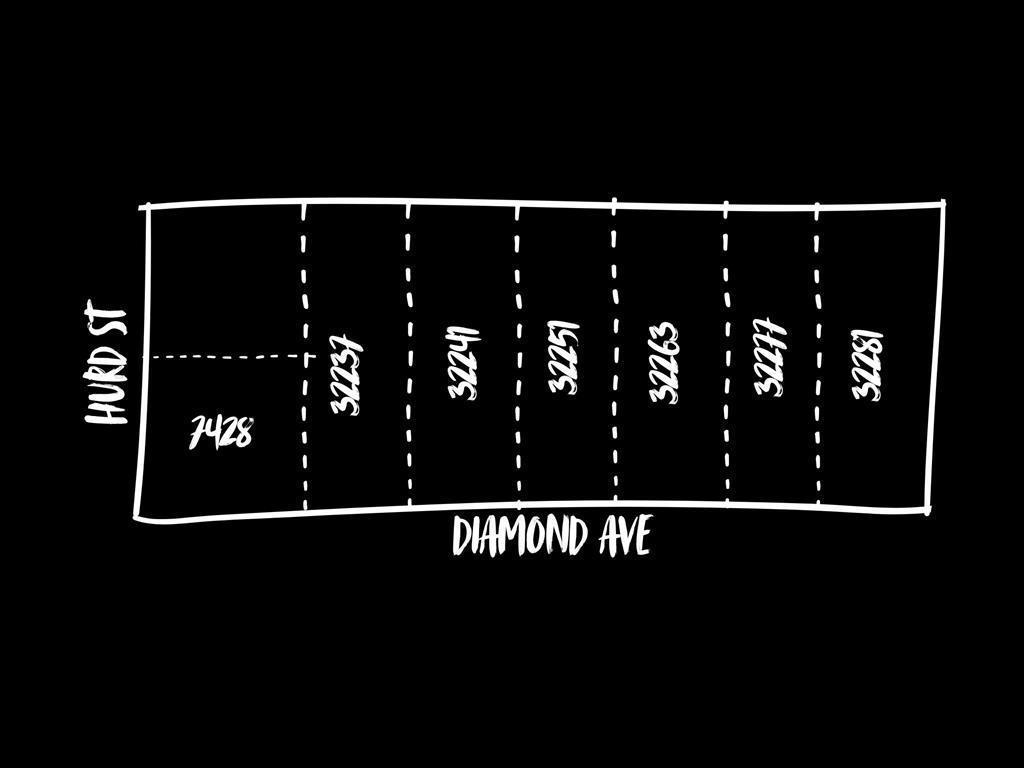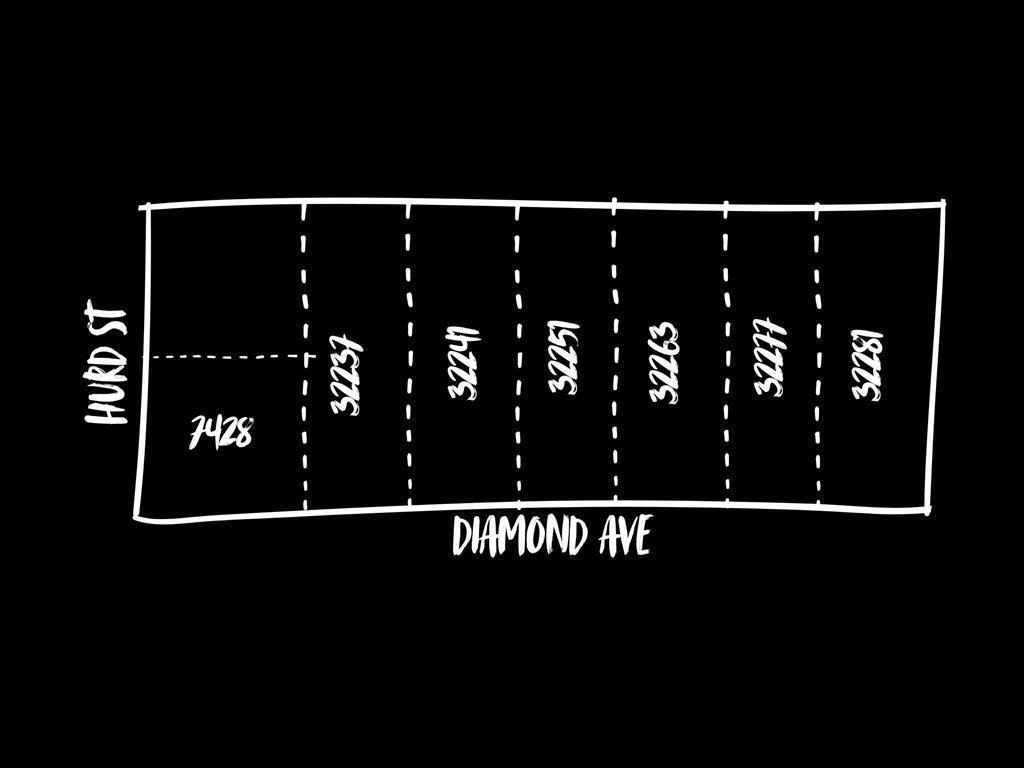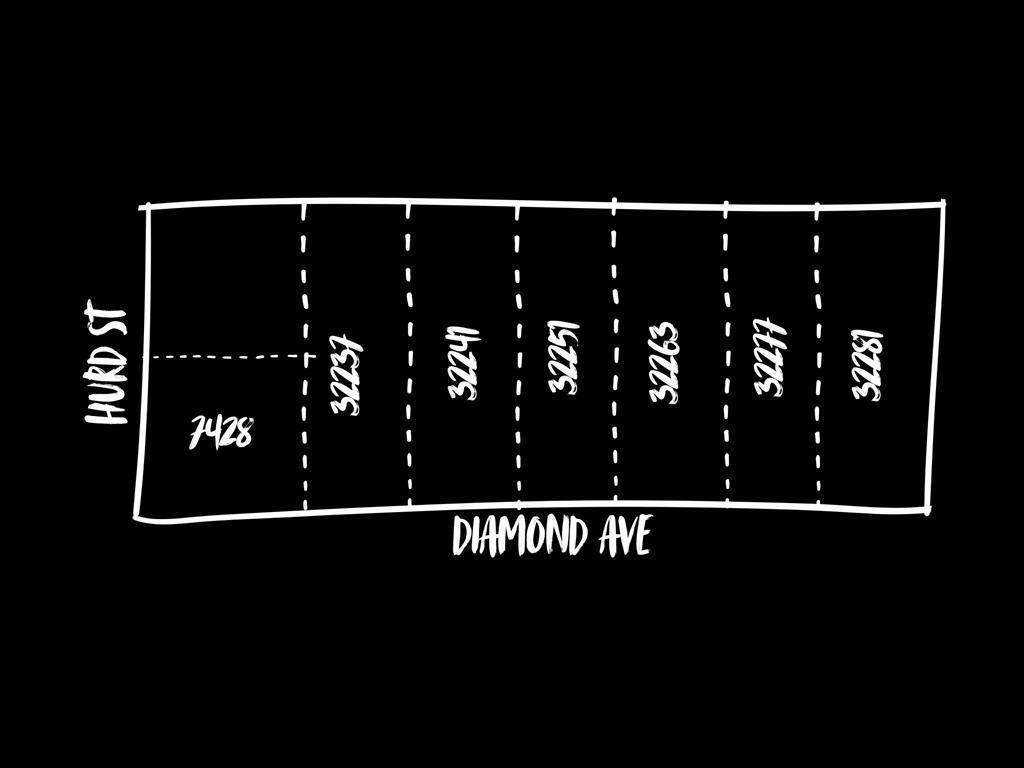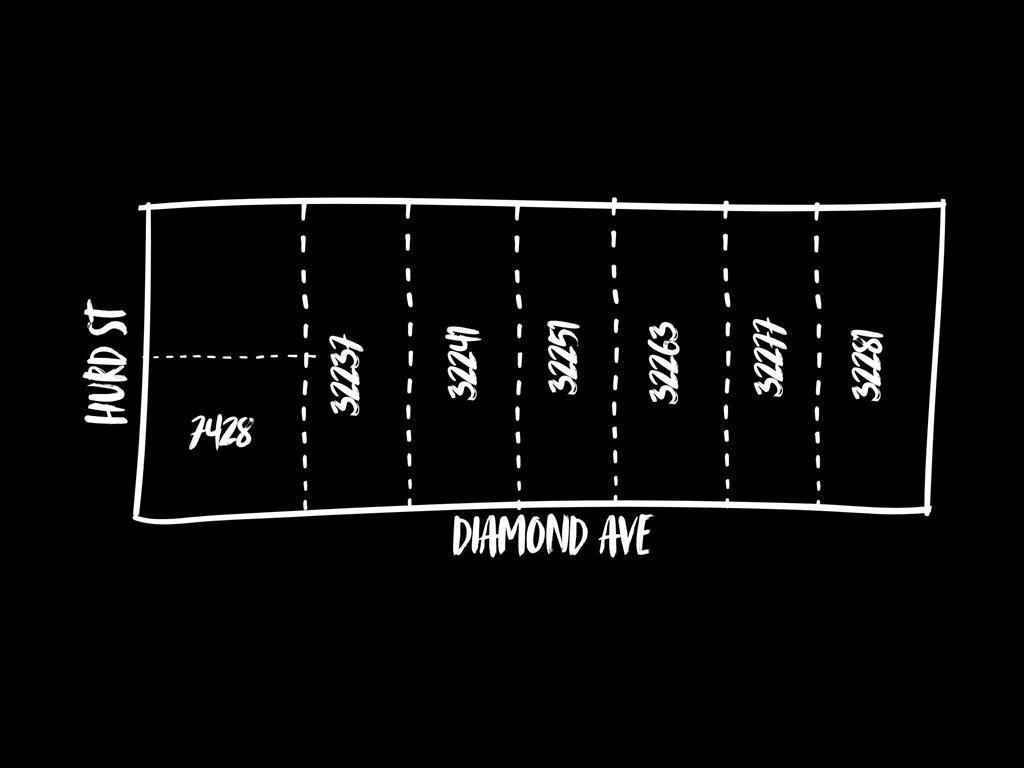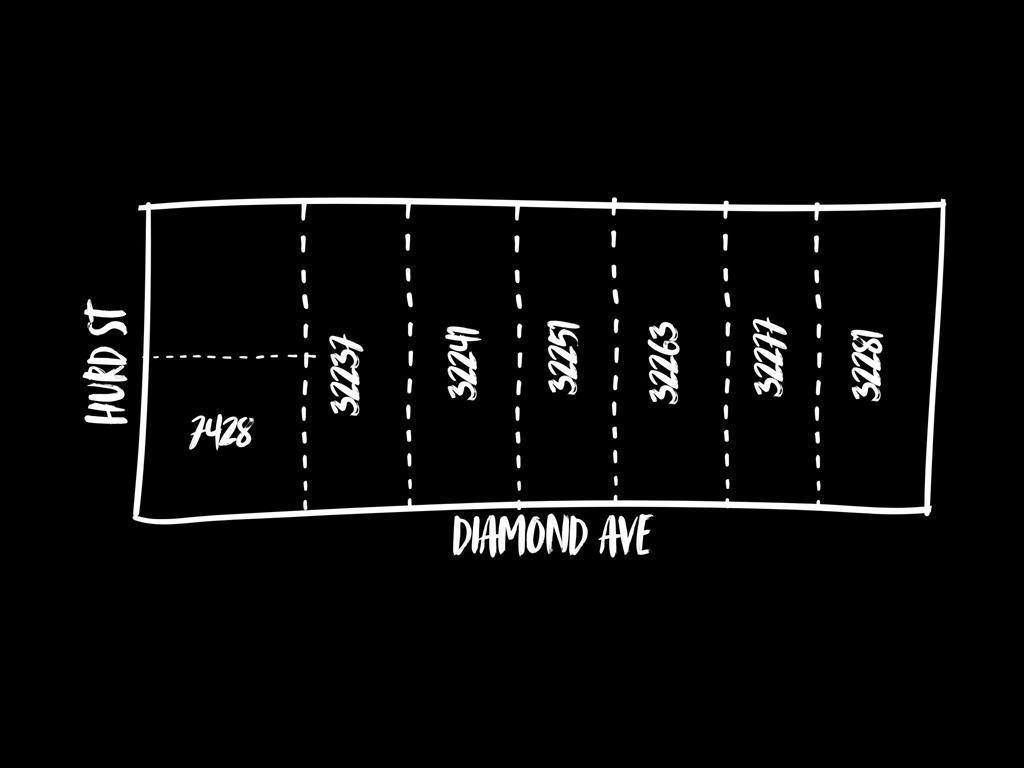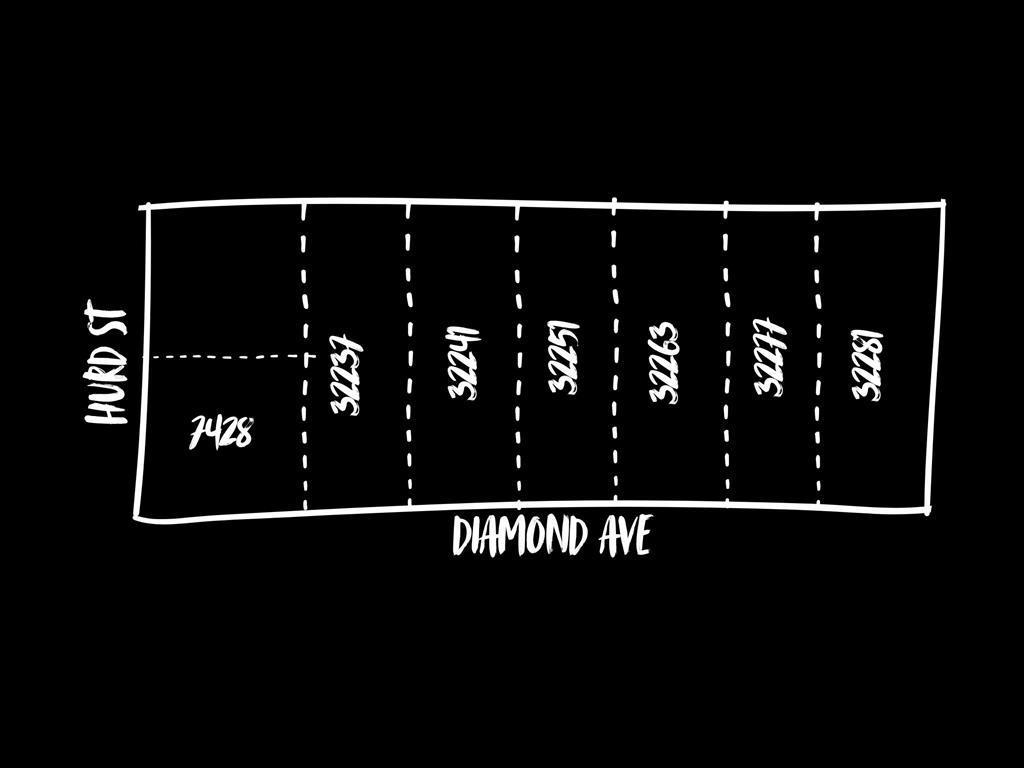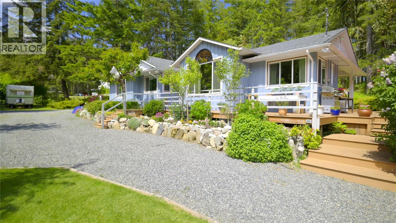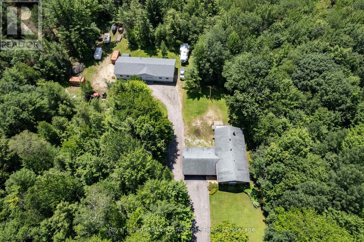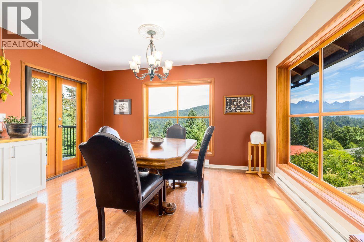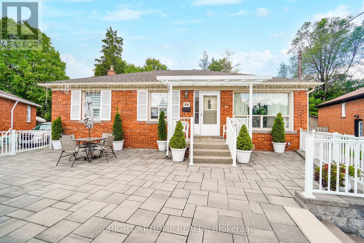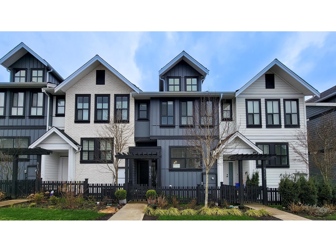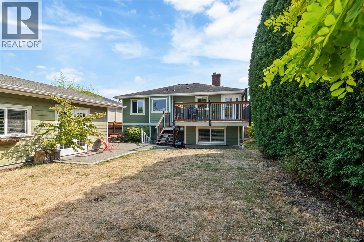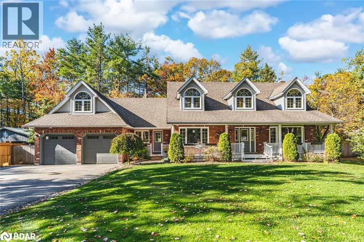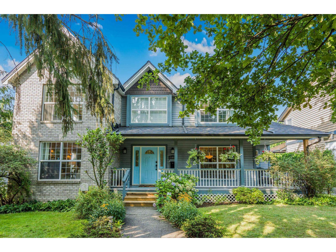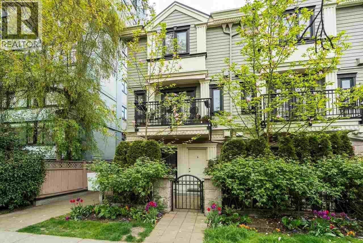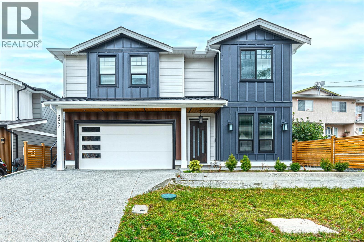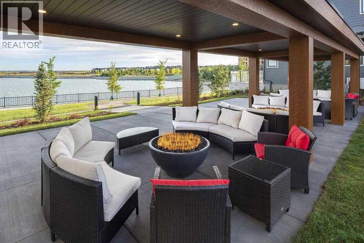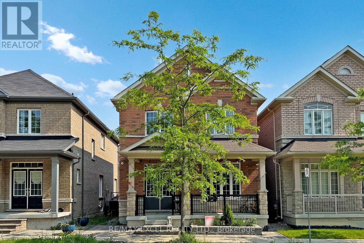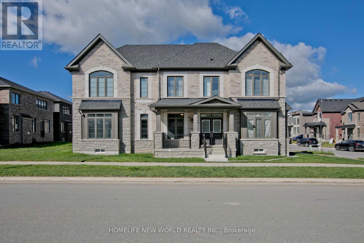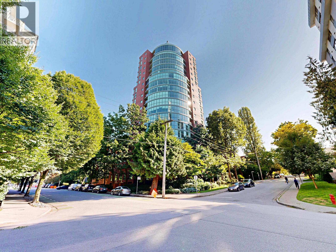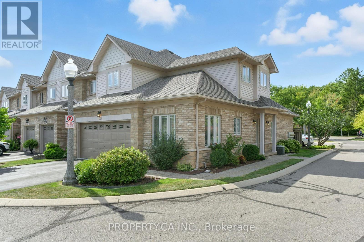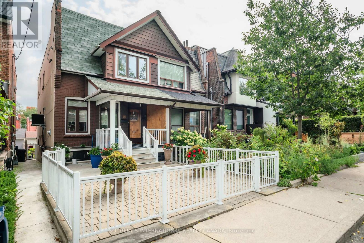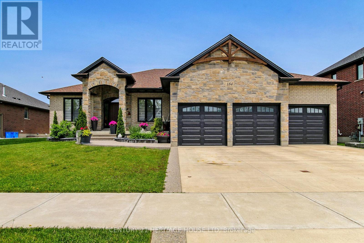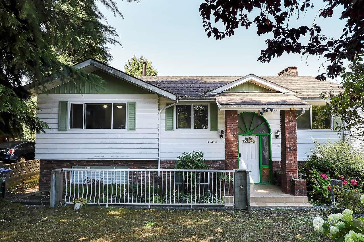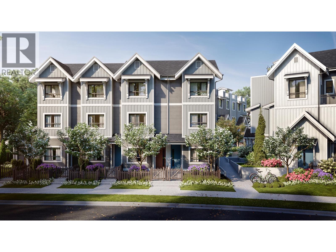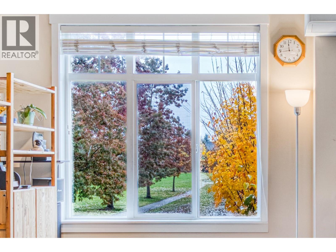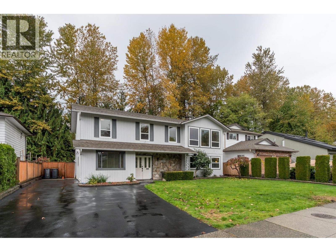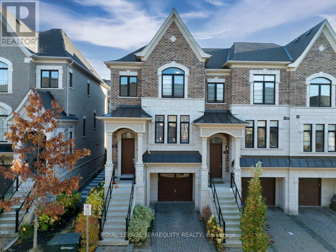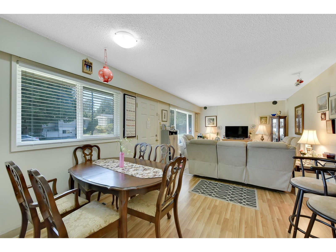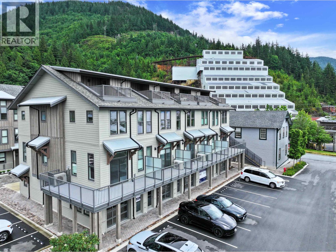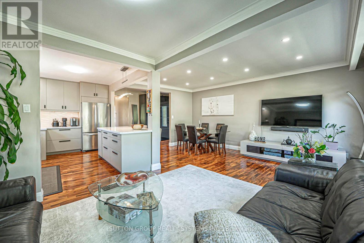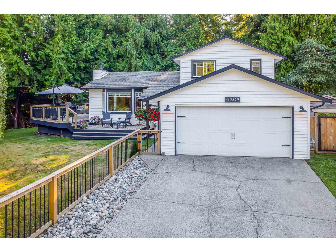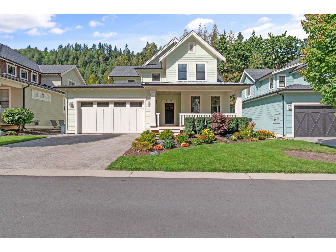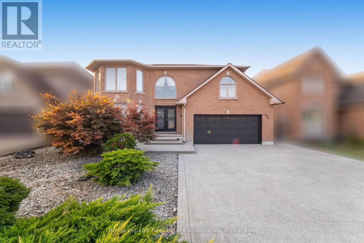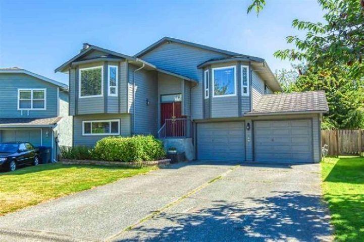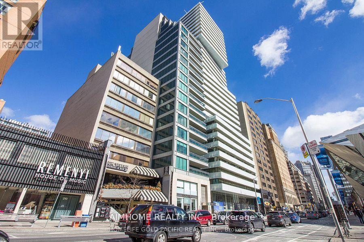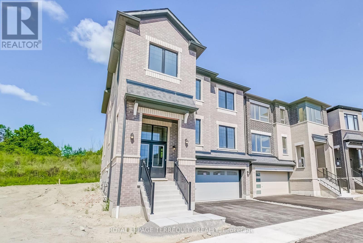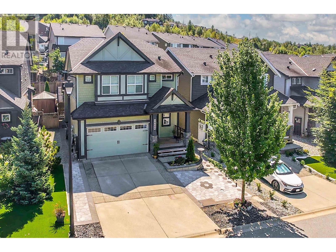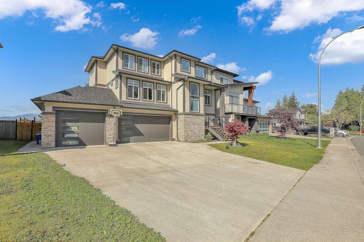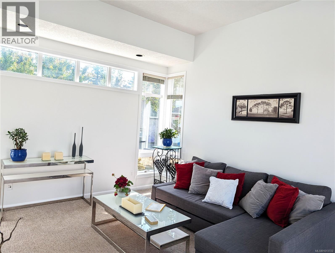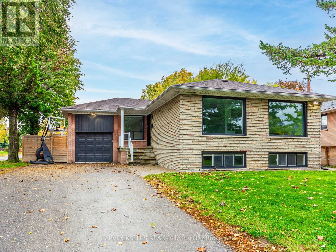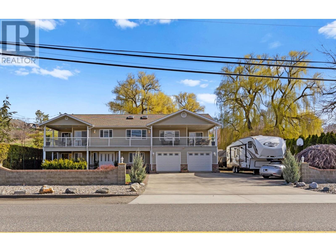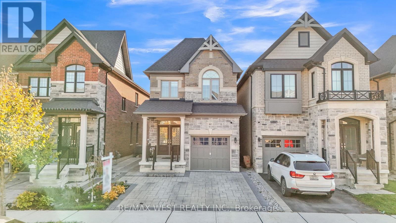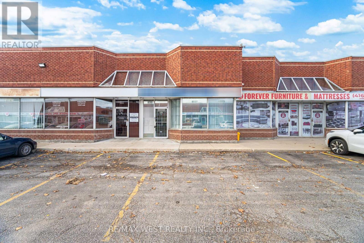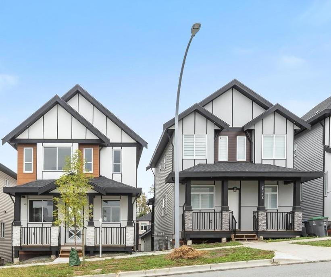32281 Diamond Avenue
Mission, British Columbia
Land Assembly Opportunity. Total 7 individual homes in great condition. City of Mission's new NCP is underway designated the Hospital District. This project is located beside the hospital, and the city welcomes your input on the new NCP 6 story mixed use building. Commercial on the ground level + office/residential. Medical use oriented building. Seniors living or care facility. Bring your ideas and push for increased density. (id:60626)
Century 21 Coastal Realty Ltd.
32241 Diamond Avenue
Mission, British Columbia
Land Assembly Opportunity. Total 7 individual homes in great condition. City of Mission's new NCP is underway designated the Hospital District. The project is located beside the hospital, and city welcomes your input on the new NCP 6 story mixed use building. Commercial on the ground level + office/residential. Medical use oriented building. Seniors living or care facility. Bring your ideas and push for increased density. (id:60626)
Century 21 Coastal Realty Ltd.
32277 Diamond Avenue
Mission, British Columbia
Land Assembly Opportunity! Total 7 individual homes in great condition. City of Mission's new NCP is underway, designated the Hospital District. The project located before the hospital; the city welcomes your input on the new NCP, 6 story mixed use building. Commercial on the ground level + office/residential. Medical use oriented building. Seniors living or care facility. Bring your ideas and push for increased density. (id:60626)
Century 21 Coastal Realty Ltd.
32281 Diamond Avenue
Mission, British Columbia
Land Assembly Opportunity. Total 7 homes in great condition. City of Mission's new NCP is underway designated the Hospital District. This project is located beside the hospital, and the city welcomes your input on the new NCP 6 story mixed use building. Commercial on the ground level + office/residential. Medical use oriented building. Seniors living or care facility. Bring your ideas and push for increased density. (id:60626)
Century 21 Coastal Realty Ltd.
32241 Diamond Avenue
Mission, British Columbia
Land Assembly Opportunity! Total 7 individual homes in great condition. City of Mission's new NCP is underway, designated the Hospital District. The project located beside the hospital; the city welcomes your input on the new NCP, 6 story mixed use building. Commercial on the ground level + office/residential. Medical use oriented building. Seniors living or care facility. Bring your ideas and push for increased density. Save on consulting costs by working. (id:60626)
Century 21 Coastal Realty Ltd.
32277 Diamond Avenue
Mission, British Columbia
Land Assembly Opportunity! Total 7 individual homes in great condition. City of Mission's new NCP is underway, designated the Hospital District. The project located beside the hospital; the city welcomes your input on the new NCP, 6 story mixed use building. Commercial on the ground level + office/residential. Medical use oriented building. Seniors living or care facility. Bring your ideas and push for increased density. (id:60626)
Century 21 Coastal Realty Ltd.
2742 Cedar Heights Cres
Nanaimo, British Columbia
Discover this beautiful rural property in the heart of Cedar, set on a level and usable 5-acre parcel located on a quiet no-thru road near the scenic Cable Bay Trail system. This exceptional offering includes two well-maintained homes, a large 600 sq ft shop with an overhead door, and incredible outdoor space featuring lush gardens, raised garden beds. The main home is a charming 1,678 sq ft rancher with 3 bedrooms and 2 bathrooms, featuring a generous living and dining area, a large country-style kitchen, a cozy propane fireplace, a newer ductless heating and cooling system, and a spacious wraparound deck, perfect for enjoying peaceful country living. Additional features include a covered carport and a functional workshop. The second residence, with its own driveway and separate address, is a bright and spacious 1,336 sq ft modular home offering 2 bedrooms plus a den, 2 bathrooms, a newer roof, and its own ductless heating and cooling system. The property offers ample space for RVs, boats, and equipment, along with a beautiful open field in the front and serene forested area at the rear. Whether you're seeking multi-generational living, rental income potential, or simply room to breathe, this special property offers endless opportunities in a tranquil, nature-rich setting. All measurements are approximate and data should be verified if important. (id:60626)
RE/MAX Professionals (Na)
1020 Amelia Crescent
Gravenhurst, Ontario
Book your showing for this wonderful custom built family home sitting on 3 acres with an amazing 2400 sq ft shop! Easy hwy access but set in a quiet leafy neighbourhood with lots of level land for parking. The brick home has grand vaulted ceilings, large windows and beautiful hardwood floors. Featuring 3 main floor bedrooms, including a primary with a walkout and ensuite, this home suits a large family. The lower level offers so much finished space including a large bedroom, a workout room(which could function as a 5th bedroom), an office, a full bath and a massive rec room. There is a utility room with great storage space and a cold room off the back. The main foyer is welcoming and features a powder room, laundry room and walkouts to the attached double garage and the backyard. The well landscaped yard bursts with perennial gardens and mature trees. The back shop would be great for any tradesperson or ?? Don't miss this great package only minutes South of Gravenhurst, just off highway 11 and a stone's throw from Kahshe Lake! Enjoyed by the same family since construction in 1990. This could be exactly what you've been looking for! (id:60626)
Royal LePage Lakes Of Muskoka Realty
571 Roocroft Lane
Bowen Island, British Columbia
Charming mountainside home featuring breathtaking coastal mountain & ocean views. Set upon a private lane & mere steps away from the shops, cafes & services of Artisan Square. The community shuttle will also whisk you to/from the many amenities of Snug Cove & ferry. You are greeted by a covered porch and a lovely side garden that leads you to a back terrace perfect for barbecues or lounging. A concrete pad in place allows for an auxiliary structure (office, greenhouse). The first floor features a generous sized family room with fireplace for cozy nights along with a bedroom & bathroom. The upper level boasts an open plan. Primary bedroom on this level leads to a covered deck. Recently updated roof (50 yr warranty), bathrooms & kitchen, outfitted with Bosch, Fisher & Paykel appliances. (id:60626)
Macdonald Realty
38 Lingarde Drive
Toronto, Ontario
Welcome To This Inviting 3-Bed, 2-Bath Detached Bungalow, Nestled On A Quiet, Tree-Lined Street In The Sought-After Wexford-Maryvale Neighborhood !! Situated On A Mature, Oversized Pie-Shaped Lot Backing onto Green Space. This Home Offers Exceptional Outdoor Area With Both Privacy And Potential. $$$ Has Been Spent On The Beautifully Landscaped Front And Rear Yards, Featuring Custom Patios And A Stylish Pergola-Style Roof Perfect For Relaxing Or Entertaining Outdoors. Inside, You'll Find A Bright And Functional Main-Level Layout With Generous Rooms Ideal For Comfortable Family Living. The Lower Level Features A Separate Entrance, Leading To A Spacious Rec Room And Private Office, Making It Ideal For A Home-Based Business, Extended Family, Or In-Law Suite Potential. A 2 Car Garage is ideal for Parking and Storage. Enjoy Being Just Steps Away From Beautiful Trails, Parks, And All The Amenities This Well-Established Community Has To Offer. This Property Presents A Rare Opportunity In A Fantastic Location. (id:60626)
Right At Home Realty
8163 202 Street
Langley, British Columbia
Welcome to Lennox at Latimer's Original Show Home, professionally styled by award-winning Sarah Gallop Design. This Freehold Non-Strata Rowhome offers 2,560 sq.ft of luxury living with no strata fees & designer furniture + accessories included-the definition of move-in ready. Soaring 10' ceilings, integrated Fisher & Paykel appliances, dual wine coolers, AC, & a large deck with views make entertaining effortless. The primary master suite features a vaulted ceiling with chandelier-lit, 5-piece spa ensuite & walk-in closets. The lower level is perfect for guests or extended family with a bedroom, bath, wet bar, fridge & wine rack. Finished with epoxy garage, built-in security & Vac. Close to schools, shopping & Hwy 1-a rare designer gem. (id:60626)
RE/MAX Real Estate Services
1468 Stroud Rd
Victoria, British Columbia
1468 Stroud is located in the highly desired Oakland & Hillside areas making it the ideal location. Fully fenced yard that has direct access to Oswald Park! This charming home offers 3 bedrooms, a great kitchen that leads to the large sundeck, fireplace, separate laundry, and a new legal studio space with bathroom. The studio is a great isolated space for a home office, artist dream space, theatre room, & much more! The lower level has a fantastic legal 1 bedroom suite with private entrances, patio, full kitchen, large living room, bathroom & separate laundry. Updates include 200amp service with 2 sub panels, thermal windows, hardie plank siding,& new back fence. Walkers paradise with a 93 walk store. Walking distance to groceries, shopping, and direct bus routes to Camosun, UVIC, & Downtown. Dog lovers walk score of one million! (id:60626)
Rennie & Associates Realty Ltd.
1096 Sunnidale Road
Springwater, Ontario
DISTINCTIVE 3,400+ SQ FT FAMILY HOME OFFERING OUTSTANDING CURB APPEAL & VERSATILE LIVING SPACES ON OVER HALF AN ACRE! Some homes simply have presence, and this one knows how to make an entrance. Set on just over half an acre of tree-lined privacy, 1096 Sunnidale Rd pairs timeless character with thoughtful design. The paved driveway leads to dormer windows, lush gardens, and a welcoming front porch that sets the tone for this inviting property. Offering over 3,400 sq ft of well-maintained living space, it showcases thoughtful updates and impressive functionality throughout. The renovated kitchen features white shaker cabinetry, bold black stone countertops, a gas stove, and a window framing the view beyond the sink, while the adjoining breakfast area includes a built-in desk, abundant pantry storage, and a walkout to the deck. The sunken family room offers a gas fireplace and a second walkout, and a separate living room with crown moulding and a bay window adds classic charm. A combined mudroom and laundry room provides garage access, a separate front entry, heated floors, a washer and dryer on pedestals, and ample cabinetry for added storage. The primary suite offers a walk-in closet and a 4-piece ensuite with heated floors, a freestanding tub, and a glass-walled shower, while the two additional bedrooms share a 5-piece bathroom with a dual vanity. The finished basement adds flexibility with a kitchenette, recreation room, 3-piece bath, and a fourth bedroom ideal for extended family or in-law potential. A heated and insulated double garage is paired with a loft above, featuring a kitchenette and games area for added versatility. Outdoors, the private backyard is designed for year-round enjoyment with a hot tub, patio, fire pit, storage shed, and newly updated decks, bordered by a recently improved fence along one side. Every detail has been cared for, offering a rare combination of space, character, and versatility in one of Springwater’s most desirable settings! (id:60626)
RE/MAX Hallmark Peggy Hill Group Realty Brokerage
21615 46 Avenue
Langley, British Columbia
Beautifully maintained 2 storey home in MURRAY'S CORNER, Murrayville. Traditional style with a separate dining room and inviting living room. Perfect for entertaining. The spacious kitchen is well laid out for a gourmet chef and adjoins the family room overlooking the landscaped back yard with views to Golden Ears. Upstairs views extend across the valley to the mountains. 4 bedrooms up and 3 washrooms. There is a large detached garage off the lane and RV parking. Recent updates include new Duradeck on the front porch, roof with solar vents 2024, Gutters and downspouts 2024, Water heater 2024, and a high efficiency furnace 2021. Features include vaulted ceiling in primary bedroom, 2 x 6 exterior walls, heated crawl space and oversized windows. Highly walkable/bikeable area. (id:60626)
RE/MAX Truepeak Realty
3 1135 Barclay Street
Vancouver, British Columbia
Charming West End townhome inspired by classic New York brownstone design, tucked away on a peaceful, tree-shaded street. This residence features both a private rooftop retreat and a welcoming front terrace. The main level offers a gourmet kitchen complete with granite counters, ample cabinetry, a Wolf gas cooktop and Subzero refrigerator. Rich hardwood floors, elegant crown mouldings, vaulted ceilings, and recessed lighting add warmth and character throughout. The upper floors include two generously sized bedrooms and two full baths. The primary suite accommodates a king bed with ease and includes a custom-designed closet system plus an ensuite showcasing dual vanities, a deep soaker tub, a separate glass shower, and a skylight that fills the space with natural light. 1 parking 1 locker (id:60626)
Sutton Group - 1st West Realty
2367 Swallow Pl
Langford, British Columbia
Stunning, nearly new constructed 4-bed, 3-bath home by Cameron Developments in premium Bear Mountain. This sun-drenched residence features an open-concept main floor with a gourmet kitchen offering S/S appliances, quartz countertops, a large island, and integrated lighting. The spacious living area includes a cozy electric fireplace and leads to a covered patio and fenced yard. The main floor also includes a flexible bedroom/office and a powder room. The upper level hosts a luxurious Primary Suite with a walk-in closet, and a spa-like ensuite (double vanity, soaker tub, separate shower). A dedicated laundry room with a sink and storage completes the upper floor. BONUS: Includes a separate, income-generating 1-bedroom suite with private side access. Ready for all your needs! All this, and GST included! (id:60626)
Royal LePage Coast Capital - Oak Bay
301, 130 Marina Cove Se
Calgary, Alberta
**BRAND NEW HOME ALERT** Great news for eligible First-Time Home Buyers – NO GST payable on this home! The Government of Canada is offering GST relief to help you get into your first home. Save $$$$$ in tax savings on your new home purchase. Eligibility restrictions apply. For more details, visit a Jayman show home or discuss with your friendly REALTOR®. The Streams of Lake Mahogany present an elevated single-level lifestyle in our stunning Reflection Estate homes situated on Lake Side on Mahogany Lake. Selected carefully from the best-selling renowned Westman Village Community, you will discover THE CASCADE, a home created for the most discerning buyer, offering a curated space to enjoy and appreciate the hand-selected luxury of a resort-style feeling while providing you a maintenance-free opportunity to lock and leave. Step into an expansive 1700+ builders sq ft stunning home overlooking a gorgeous greenspace adjacent to Mahogany Lake featuring a thoughtfully designed open floor plan inviting an abundance of natural daylight with soaring 10-foot ceilings and oversized windows. The centralized living area, ideal for entertaining, offers a Built-in KitchenAid sleek stainless steel package with French Door Refrigerator and internal ice maker and water dispenser, a 36" gas cooktop, a dishwasher with a stainless steel interior, and a 30-inch wall oven with microwave; all nicely complimented by the an Elevated Charcoal Color Palette. All are highlighted with stunning Quartz countertops. You will enjoy two beautiful bedrooms, a generous central living area, with the Primary Suite featuring a spacious 5-piece oasis-like ensuite with dual vanities, a large soaker tub, a stand-alone shower, and a generous walk-in closet. The Primary Suite and main living area step out to a 39ftx15ft terrace with a lovely view of the greenspace. Yours to enjoy and soak in every single day. To complete the package, you have a sizeable office area adjacent to the spacious laundry room and a d ouble attached heated garage with a full-width driveway. Custom additions to this home include under cabinet lighting, upgraded Moen black plumbing fixture package, air conditioning, convenient laundry room with folding table, stunning electric fireplace and expansive covered terrace with access from the Living Room, Dining Room and Owners Suite. Jayman's standard inclusions feature their trademark Core Performance, which includes Solar Panels, Built Green Canada Standard with an Energuide rating, UVC Ultraviolet light air purification system, high-efficiency heat pump for air conditioning, forced air fan coil hydronic heating system, active heat recovery ventilator, Navien-brand tankless hot water heater, triple pane windows and smart home technology solutions. Enjoy Calgary’s largest lake, with 21 more acres of beach area than any other community. (id:60626)
Jayman Realty Inc.
9 Sunnyside Hill Road
Markham, Ontario
Welcome To Your Dream Home W/Exquisitely Finished Living Space. The Highly Sought After William Forster In Desirable Cornell, This Spectacular Approx 2460 Sq Ft Above Grade +Professional Finished Basement Detach Home Features Luxury $$ Finishes Throughout,4 Bedrooms and 4 Bathrooms, This Rarely Offered Style of Home Presents Unparalleled Comfort and Convenience. $$$ Upgrades, Hardwood Flrs Throughout Main, Smooth Ceilings,Potlights, Zebra Blinds ,Open Concept Sun Filled Living/Dining Rm, Family Rm W/Fireplace, Gourmet Kitchen W/Center Island,Custom Made Modern Cabinets,Quartz Counters & Backsplash, S/S Appliances ,Eat In Breakfast Area ,Walk-Out To The Private Fenced Back Yard , - A True Rare Find Where You Can Build Your Desired Oasis! .Spacious Prime Br W/Retreat, Walk-In Closet & A Gorgeous 4 Pc Ensuite. Lot of Windows.2nd Bedroom Has 4 Pc Ensuite.Professional Finished Basement Offering Extra Living Rec Rm and Much More...* Detached Home, Only Linked By Garage..Walk To Legendary School: Bill Hogarth High 19/689,Black Walnut Public 299/3021,And French Fred Varley.Steps Away From All Essential Amenities Including Highly Rated Schools, Parks, Baseball Diamonds, Pickle-Ball Courts, Basketball Court, Inclosed Dog Park, Community Centre, Library, Hospital, And Public Transit,Hwy . Ensuring Every Need Is Met With Ease ** This is a linked property.** (id:60626)
RE/MAX Excel Realty Ltd.
1864 Irish Moss Square
Pickering, Ontario
Brand new single-family home. Perfectly situated in a peaceful, tranquil, and nature-rich setting, surrounded by scenic parks, trails, and ponds. Conveniently located just minutes from Highways 401 and 407 and the GO Train. This elegant 4-bedroom, 3.5-bathroom residence offers luxury, spaciousness, and convenience in a bright, light-filled unit. Featuring brick and stone construction, the residence features a main-floor laundry room, 9-foot ceilings on both the main and second floors, and a master bedroom with a large walk-in closet and a five-piece ensuite. A spacious family room with a cozy fireplace, living and dining rooms, an upgraded kitchen and hardwood floors create a relaxed atmosphere ideal for entertaining and family gatherings. Don't miss out! **Bonus** Backed by a 7-year Tarion warranty. (id:60626)
Homelife New World Realty Inc.
301 1888 Alberni Street
Vancouver, British Columbia
Residences at Alberni - This spacious 2-bed, 2-bath home seamlessly blends elegance with functionality. A grand marble entryway opens to an expansive living area, featuring over-height floor-to-ceiling windows that flood the space with natural light and overlook a tree-lined street from the wraparound balcony. The home boasts a large primary bedroom with a jetted-tub and separate shower in ensuite bathroom, a generously sized 2nd bedroom, and a bright, airy home office. The full-size laundry room offers ample space for both washer/dryer, with room for ironing and storage. Enjoy full amenities - indoor swimming pool, whirlpool, fitness centre & sauna. Located in highly desirable west of Denman location, steps from Stanley Park, Lost Lagoon, the Seawall and shopping/dining on Robson Street. (id:60626)
Macdonald Realty
33 - 2169 Orchard Road
Burlington, Ontario
Welcome to Greystones properties, this end unit exclusive style bungaloft townhome offers over 3000 square feet thoughtfully designed living space. 3+2 bedroom, 3.5 washrooms features open concept layout with custom built kitchen, quartz counter tops, stainless steal appliances and eat in kitchen area. Main floor offers vaulted ceilings, hardwood floors, specious primary bedroom with it 4 piece washroom, inside entry from 2 car garage and a functional layout that is great for entertaining.Stylish and spacious loft featuring 2 bedrooms, a full 4-piece bathroom, and a versatile office area with custom cabinetry overlooking the bright, open-concept living room. Recently refreshed with modern paint and new carpet throughout. Newly finished basement offering 2 bedrooms, a well-appointed washroom with walk-in shower, an inviting recreational/lounge are, laundry room with 2 sets of machines, and a sizable unfinished storage space. This property is a rare find with low maintenance living and low condo fees, including snow removal, weekly landscaping, roof replaced last year. Outside, enjoy a private, fenced and generous size patio for relaxation or entertaining. Tucked in nature, backing onto Bronte Park with direct access to walking trails and green space, while still just minutes from major shops, restaurants, and amenities. (id:60626)
Property.ca Inc.
41 Margueretta Street
Toronto, Ontario
This charming semi-detached home presents an exceptional opportunity for families or investors. Situated on a generous 19.25 x 152 ft. lot, it offers a rare amount of backyard space for various outdoor activities, thanks to its superb breadth and incredible depth. The property also includes a double car garage, providing ample parking and storage.Having been lovingly maintained by the same owner for almost 50 years, this residence exudes a sense of history and care. While well-maintained throughout its tenure, the home presents a unique chance for renovation, allowing new owners to either transform it into a beautiful, modern family home tailored to their specific tastes and needs or explore the potential for developing three independent income suites.This prime location offers unparalleled convenience, situated within a short distance to excellent schools, making it ideal for young families. Residents will enjoy easy access to a full spectrum of amenities, from diverse shopping and dining options to recreational facilities and essential services. The property also boasts excellent connectivity, with public transportation options just steps away, providing seamless travel throughout the city.Further enhancing its appeal, the property offers the exciting possibility of constructing a laneway house, adding significant value and versatility for future use. This combination of a desirable location, a substantial lot, and diverse renovation possibilities makes 41 Margueretta St. a truly remarkable opportunity. (id:60626)
Sotheby's International Realty Canada
184 Kettle Creek Drive
Central Elgin, Ontario
Welcome to 184 Kettle Creek Drive. Discover a very hip-hop town Belmont, located just minutes from from London and the 401. This charming bungalow has 4 Bedrooms, 3 Bathrooms and open concept main floor. Large partially finished basement and includes a Large Water tank which collects rain water that you can use to water gardens, grass and wash vehicles. (id:60626)
Century 21 Heritage House Ltd
11243 136 Street
Surrey, British Columbia
Sweeping Fraser River, City & Mountain VIEWS! Beautiful solid home located in Bolivar Heights. This home is mostly in original condition with some partial update. In the main level you will find a large living room & dining room with stunning city views. Large kitchen with cherry oak cabinets and direct access to the large balcony overlooking the water and high-rises across the river. Perfect for summertime BBQ's. Below is a 2 large living room, dining room and 2 bedrooms with full kitchen and separate entrance. Day Views: Sunrise to spectacular sunsets, snow-capped mountains, growing City skylines and Fraser River - Night View: Twilight, City lights emerging into full on brilliance! GREAT INVESTMENT PROPERTY OR DO SOME RENOVATION AND MOVE IN! (id:60626)
Royal Pacific Realty Corp.
23 728 Lea Avenue
Coquitlam, British Columbia
For a limited time, you can own at SAMER with just a 5% deposit! SAMER is the next community by Domus Homes; 23 modern craftsman three bedroom townhomes located in Burquitlam's friendliest neighbourhood. Homes include private yards or roof deck patios with views. A/C included in all homes, 9' ceilings on main, oversized windows and Samsung stainless appliance package. Under construction at 728 Lea Avenue and estimated to complete by Mid-Summer 2025. A fully staged display home is available for viewing at 4 - 728 Lea Avenue, Coquitlam, by private appointment only. Explore Plan B, 3-bed, 2.5-bath virtual tour here: https://liveatsamer.com/interiors#virtual-tour. Openhouse Sunday, November 16, 2 - 4 PM. (id:60626)
Macdonald Platinum Marketing Ltd.
336 Wendron Crescent
Mississauga, Ontario
4+2+1 Bedrooms | 6 Bathrooms | Finished Basement with Separate Entrance | Over 4,000 sq ft of Living Space! Step into this impeccably maintained 2-storey detached residence-offering 2,698 sq. ft. of thoughtfully designed living space-in one of Mississauga's most sought-after neighbourhoods. Blending contemporary style with functional comfort, this home is perfectly positioned within walking distance to top-rated schools, public transit and every amenity you could wish for.Interior Highlights Main Floor: Inviting foyer opens to a bright, open-concept living and dining area, complete with engineered hardwood floors. The gourmet kitchen features quartz countertops, stainless-steel appliances and a dine-in nook overlooking the private backyard. A convenient 2-piece powder room completes this level. Second Floor: Four generous bedrooms, including a king-sized master suite with a walk-in closet and a spa-inspired 5-piece ensuite. Three additional bedrooms share a well-appointed full bath. Basement Apartments: Separate entrance leads to a fully finished basement apartment, suitable for 3 separate groups-ideal for multi-generational living or rental income-complete with living area, in-suite laundry and ample storage. Exterior & Neighbourhood Triple-wide driveway and attached garage Professionally landscaped, fully fenced yard with patio space for summer entertaining Steps to playgrounds, parks, community centre, shopping and MiWay stops This stylish and desirable home delivers modern upgrades throughout and exceptional versatility. Don't miss the opportunity-book your private tour today! (id:60626)
Bay Street Group Inc.
4 9580 Alberta Road
Richmond, British Columbia
PARKSIDE ESTATES by Tien Sher. Duplex-style corner unit with park view! Luxuriously air-conditioned 4 bedrooms home located next to Anderson Elementary and MacNeil Secondary and only steps to daycare. This stunning residence features a spacious open-concept main floor with high ceilings, elegant wide-plank flooring, and an expansive living and dining area ideal for modern family living. The chef-inspired kitchen boasts premium stainless-steel appliances, sleek cabinetry, and quartz countertops. Upstairs offers three generously sized bedrooms, including a bright primary suite with a walk-in closet and spa-like ensuite. Open House: Sat Nov 15, 2-4 PM. (id:60626)
RE/MAX Crest Realty
1160 Eagleridge Drive
Coquitlam, British Columbia
Location, Location, Location! Welcome to the heart of Eagle Ridge. Homes in this sought after neighborhood rarely come available. Just steps from schools, shops, parks, transit & much more. Situated on a large, flat 6000 sq/ft lot, with parking for 4 plus optional RV space and private fenced yard. You are welcomed by a large foyer leading up to a spacious living-room,dining-room, bright kitchen along with 3 bedrooms and 2 bathrooms on the upper floor. On the main floor, you have a laundry room, bathroom, den, storage/workshop, additional spacious flex space or 4th bedroom and a large Rec Room that was converted from the original carport. Outside in the backyard, you have a patio area on the main level and a large deck off the dining-room on the upper level. A GREAT PLACE TO CALL HOME! (id:60626)
Royal LePage West Real Estate Services
25 Nardini Lane
Richmond Hill, Ontario
Welcome to this beautifully maintained, original-owner end unit, Freehold townhome in the highly desirable South Richvale community. Offering over 2,000 sq.ft. of elegant living space (as per builder), this home combines luxury, comfort, and convenience.Key Features: Private Driveway plus ample visitor parking, The beautiful kitchen is the heart of the home, featuring premium stainless steel appliances-including a brand new Bosch high-end dishwasher (installed 1 month ago)- Caesarstone countertops, a stylish backsplash, and a centre island ideal for entertaining. Open-Concept Layout with 9-ft ceilings and a bright, inviting design, Hardwood Floors on the main level and coffered ceilings in the dining room. Primary Bedroom with 10-ft tray ceilings, Juliette balcony, and a spa-like 5-piece ensuite, Fully Finished Lower Level with an additional bedroom, 4-piece bath, and walk-out to the backyard, Private Deck ideal for morning coffee or outdoor dining, Network Connections throughout for seamless connectivity, Shed added for extra storage. Prime Location: Steps to Hillcrest Mall, top-ranked schools, public transit, renowned restaurants, community parks, tennis courts, a beautiful nearby park, and a charming parkette in the neighbourhood. Situated in a safe, family-friendly area-this is the perfect place to call home. (id:60626)
Royal LePage Terrequity Realty
15835 Russell Avenue
White Rock, British Columbia
An incredible opportunity to build your dream home in the heart of White Rock! This 6,432 sqft flat, south-facing lot is free of large trees, offering a clear and ready canvas for construction in one of the most desirable neighborhoods. The property is surrounded by serene coastal charm, just minutes from the beach, pier, and U.S. border. Currently, it features a cozy 4-bedroom home (including a loft as the 4th bedroom), 2 full baths, and an additional room with backyard access. Within walking distance to top schools, parks, and shops, this picturesque location is perfect for a custom build in White Rock's vibrant community. (id:60626)
Century 21 Coastal Realty Ltd.
8874 143a Street
Surrey, British Columbia
Welcome to this beautifully maintained two-storey home nestled in a desirable neighborhood near Bear Creek Park! This home features a bright and spacious open-concept layout, perfect for modern living. The main floor boasts laminate flooring, a cozy fireplace in the living room, and a well-appointed kitchen with ample storage.Upstairs, you'll find three generously sized bedrooms, including a primary suite with an ensuite bath, plus an additional full bathroom. Conveniently located near Green Timbers Elementary, parks, transit, and shopping, this home offers the perfect blend of comfort and accessibility. Open House Sunday June 01,2025 between 12-2pm (id:60626)
RE/MAX Blueprint
27 351 Copper Drive
Britannia Beach, British Columbia
Brand new Britannia Village 2 bedroom townhome with attached work studio including 2piece washroom. Tremendous views of Howe Sound from the balcony and the roof deck. Quality finishing and appliances. The historic Village features restaurants, exercise center, community center, EV charging DAY CARE and the Britannia Mine museum across the street. Minutes to Squamish,25 minutes to Whistler or Horseshoe Bay. Tremendous mountain biking trails accessible from the Village. Foreign buyers welcome. (id:60626)
Nu Stream Realty Inc.
366 Renforth Drive
Toronto, Ontario
Welcome to a fully renovated 3-bedroom bungalow that offers modern living in the heart of Central Etobicoke. The open-concept main floor boasts hand-scraped hardwood, a modern kitchen with quartz counters, a large centre island, and newer appliances. Bright living & dining and kitches area is great for a family to come together or for entertainment. Spacious primary bedroom featuring a custom Pax wardrobe & gorgeous view to the backyard. A separate entrance leads to a fully finished basement with luxury vinyl flooring, an open-concept kitchen, a recreational room, and two spacious bedrooms. Perfect for rental income or extended family! Enjoy a large private yard with a patio, cherry trees, spring-summer blooming flowers, and a vegetable garden. You will have plenty of room for a family BBQ, games, and activities in the backyard! A lot of parking spaces! This fantastic home is in a prime location within a great neighborhood, offering the convenience of being within walking distance of schools, parks, and various amenities. Easy access to highways, commuting, and exploring the surrounding areas is a breeze. Don't miss the chance to live in this desirable location that combines convenience and community living! (id:60626)
Sutton Group Realty Systems Inc.
4505 196th Street
Surrey, British Columbia
Discover this beautifully updated split-level home in Brookswood Area, showcasing a striking white-on-black design. Enjoy new vinyl siding and energy-efficient double-pane windows throughout.Inside, the spacious living area features updated engineered flooring with two cozy fireplaces. The chef's kitchen boasts butcher block countertops, stainless steel appliances, and soft-close cabinets with slide-out drawers. The updated laundry room, with mosaic floor coverings is stylish and fresh. Step outside to the expansive 750 square feet of decks, perfect for entertaining and enjoying the landscaped yard and BBQ area w/ an outdoor TV. With two gas fireplaces, an AC Honeywell home system, and a double car garage, this home combines modern comfort with an inviting charm. This property has the address and zoning opportunities of Surrey but is located in Brookswood. It is close to all the amenities that Brookswood has to offer. Call Today! (id:60626)
Macdonald Realty (Langley)
43306 Creekside Circle, Cultus Lake South
Lindell Beach, British Columbia
Explore the charm of Creekside Mills, a gated community that blends resort-style amenities with the simplicity of farm-to-table living. Nestled within this idyllic setting, you'll find this 2,185 sq.ft., 3-bedroom home overlooking a wooded creekside view. The well designed interior features a large den and primary suite on the main level, complete with double sinks and a walk-in closet. Upstairs, two additional bedrooms share a double sink bathroom and a versatile loft area. Step outside onto the all-season covered deck that descends to a garden stone patio - an ideal space for gardening, entertaining, or even a hot tub! Additional highlights include a double car garage, A/C, EV charger, water softener, resilient white oak floors, and floor-to-ceiling kitchen cabinets with a fitted butler's hutch. Here, you'll relish an active and sociable lifestyle, with access to outdoor pools, a fitness room, sauna, community gardens, scenic trails, a sports court, and a clubhouse that hosts year-round events! (id:60626)
Multiple Realty Ltd.
44 Candlebrook Crescent
Toronto, Ontario
Spacious 2-Storey Detached Great Home In A Prime Location With A Double Garage And A Wide Driveway For Easy Parking. Open-Concept Main Floor, 3 Full Baths + 1 Powder Room, And A Primary Bedroom With Two Walk-In Closets And A 4-Piece Ensuite. The Self-Contained 1-Bedroom Basement Apartment With A Separate Entrance Offers Good Rental Potential. Located In A Family-Friendly Neighborhood With Great Schools (Beverly Glen Jr Ps, Sir Ernest Macmillan Sr Ps, L'amoreaux Ci, French Extension schools). Walking Distance To Parks, Public Transit, And Bridlewood Mall. High Ceilings In The Living Room, Dining Room, And Kitchen Add To The Airy Feel. *For Additional Property Details Click The Brochure Icon Below* (id:60626)
Ici Source Real Asset Services Inc.
100 National Drive
Hamilton, Ontario
Welcome to 100 National Drive, an exceptional 2-storey residence offering a little under 3400 square feet of beautifully updated living space across the main and second floors. Backing onto mature greenery, this home features 4 spacious bedrooms and 3 bathrooms, combining elegance, comfort, and thoughtful design ideal for todays modern family.The main level offers a spacious and functional layout with formal living and dining areas, a cozy family room with a fireplace, and a fully renovated spacious kitchen with custom cabinetry and quartz countertops (2025). There is also a convenient office or flex room with private access from the garage perfect for working from home, a hobby space, or extra storage. The home has been freshly painted and enhanced with new light fixtures (2025), creating a bright and modern atmosphere throughout.Upstairs, you'll find four generously sized bedrooms, all equipped with custom closet organizers. The primary suite offers a walk-in closet and a well-appointed ensuite. Beautiful hardwood flooring flows across the second level, providing warmth and character.The basement is partially finished, offering additional flexible space for storage, recreation, or future development.Additional highlights include a newer furnace (2020), owned hot water tank, central air conditioning, stainless steel appliances including a gas stove, and a newly paved driveway (2025) with parking for up to 8 vehicles, including a double garage.Ideally located close to parks, schools, shopping, and major commuter routes, this home offers the perfect blend of comfort, space, and functionality.Nestled in the Gershome neighbourhood on the Hamilton Mountain, this home enjoys a peaceful setting backing onto natural greenery. Gershome is part of the broader Strathcona community mature, family-friendly area known for its quiet streets, excellent amenities, and convenient access to all that Hamilton has to offer. (id:60626)
Royal LePage Real Estate Associates
13095 65a Avenue
Surrey, British Columbia
Spacious 2-storey home in West Newton! Features 3 bedrooms upstairs plus two 1-bedroom basement suites with separate entrances great mortgage helpers. Large 4427 sq. ft. lot, bright living/dining, functional kitchen, and private backyard with balcony. Convenient location close to schools, parks, shopping & transit. Perfect family home with income potential! (id:60626)
Exp Realty Of Canada
1405 - 200 Bloor Street W
Toronto, Ontario
A beautifully appointed, high-quality-renovated modern 2bed/2bath suite in the beautiful heart of city in an abundance of natural light with bright south exposure . Breathtaking unobstructed south views of Toronto's extraordinary skyline in this luxurious Yorkville condo overlooking the ROM & U of T. Enjoy coffee in the morning & a glass of wine in the evening on the balcony and walk out from the living room & bedroom. Perfect for singles or couples, 2 large bedrooms will accommodate queen-sized beds &/or work-from-home needs. Enjoy the lively nightlife & every amenity the city has to offer in demand Exhibit Residences. A vibrant tier-1 neighborhoods, this condo is steps 2 subway, Yorkville shops, restaurants & cafes, TO's business core, world-class universities, hospitals, gov/t offices & museums. This stunner is not to be missed. (id:60626)
Aimhome Realty Inc.
1224 Talisman Manor
Pickering, Ontario
Welcome to the Colosseum model a stunning home on a premium lot backing onto peaceful greenspace in the sought-after Seaton community. This thoughtfully designed layout offers spacious open-concept living with elegant upgraded built-in appliances in the modern kitchen, ideal for both daily living and entertaining. Enjoy seamless indoor-outdoor flow, generous principal rooms, and functional design elements throughout. A rare opportunity to own a home that combines natural serenity with refined style. (id:60626)
Royal LePage Terrequity Realty
10480 Robertson Street
Maple Ridge, British Columbia
Spacious 6-bedroom, 4-bathroom home featuring an open-concept layout with large, bright windows that fill the space with natural light. The main level offers a welcoming flow, ideal for family living and entertaining. Upstairs you'll find 4 generously sized bedrooms, while the lower level boasts a 2-bedroom in-law suite-perfect for extended family or mortgage helper. Located in a family-friendly neighborhood, just steps from elementary and secondary schools, recreation, and public transit. A fantastic opportunity in a prime location! (id:60626)
Royal LePage Elite West
Exp Realty
47271 Swallow Place, Little Mountain
Chilliwack, British Columbia
Step into this beautifully designed newer home where luxury meets comfort. From the moment you walk through the door, you'll be greeted by Beautiful views that set the tone for everything this home has to offer with 7 spacious bedrooms and 5 modern bathrooms Expansive open-concept layout with soaring ceilings and oversized windows Gourmet kitchen perfect for entertaining BONUS Legal 1-bedroom suite with private entrance "“ easily convertible to a 2-bedroom suite (id:60626)
Sutton Group-Alliance R.e.s.
4216 Wakefield Pl
Saanich, British Columbia
Welcome Home to this sun-drenched oasis! Situated at the end of a secluded cul-de-sac in the Arbutus area of highly desirable Gordon Head neighbourhood, located on a private fenced lot, this rancher, 4216 Wakefield Pl has floor to ceiling glass with French doors opening out from living & dining rooms overlooking a central enclosed courtyard with rose garden & patio that infuses a light and airy feeling into entire home. Pride of ownership is evident. Many updates since 2018. Spacious primary with walk-in closet and 6-piece ensuite including soaker tub is located in its own wing of the house for blissful quiet and privacy. 2 more spacious bedrooms plus a study/craft/extra bedroom perfect for working from home. 3 more baths round out the versatile interior of this wonderful custom built home. Oversize double garage with electric doors, heat pump heating/air conditioning and large hot water capacity are just a few of the additional bonuses this home has to offer. Suite potential. (id:60626)
Pemberton Holmes Ltd.
62 Cocksfield Avenue
Toronto, Ontario
Welcome to this beautifully renovated 3-bedroom bungalow nestled in the highly sought-after Bathurst Manor neighbourhood. This charming home sits on a spacious lot with a large, fully fenced backyard - perfect for family gatherings and outdoor entertaining. The main floor features elegant hardwood floors, crown moulding, and designer paint throughout. The bright and open-concept living and dining area is enhanced by large windows that fill the space with natural sunlight. The modern kitchen offers pot lights, a stylish tiled backsplash, quartz countertops, pot drawers, a pantry, and stainless steel appliances - ideal for any home chef. Convenient main-floor laundry adds to the home's functionality. The lower level boasts a separate entrance, two additional bedrooms, a large great room, and a second kitchen - offering excellent potential for an in-law suite. Located just steps from public transit and close to parks, top-rated schools, shopping, and dining, this home perfectly combines comfort, style, and convenience. (id:60626)
Harvey Kalles Real Estate Ltd.
7115 Tronson Road
Vernon, British Columbia
Welcome to your dream home in the heart of the Okanagan! Located directly across from the sparkling shores of Kin Beach on Okanagan Lake, this spacious 5 bed, 3 bath home offers the ultimate in comfort, convenience & lifestyle. This is more than just a home – it's a private retreat, perfect for families, entertainers & outdoor enthusiasts alike. Enjoy stunning lake views from the front-facing windows, or step out onto the wraparound covered front deck to soak in the serene surroundings while enjoying your morning coffee or evening wine. Out back, your own private backyard oasis awaits. Unwind in the hot tub, listen to the gentle sounds of the fountain, or host gatherings in your custome outdoor kitchen space. There is an indoor sauna to relax in after a day on the lake or a round of golf. Lots of extras with 2 sheds, a dog pen, a massive crawlspace for storage, a huge workshop for hobbies & tools plus an oversize garage! Lots of driveway space—including full size RV/Motorhome parking with hookups—there’s room for all your vehicles, toys & guests. The second stove & kitchen area downstairs offer possibilities. Situated across from the beach with a large grass field & great playground for your kids within view and earshot! This location truly offers the best of Okanagan living. Whether you're seeking a full-time residence or an incredible vacation property, it has it all. Don't miss this rare opportunity to live the Okanagan lifestyle with space, privacy, and endless amenities! (id:60626)
RE/MAX Vernon
61 Zenith Avenue
Vaughan, Ontario
Welcome To 61 Zenith Ave, Kleinburg - A True Showstopper Where Luxury Meets Modern Living.This Exceptional Home Features A Rare Walkout Basement, Brand New Designer Kitchen, And Has Been Completely Upgraded From Top To Bottom With Over $150,000 In Premium Finishes.Enjoy 9 Ft Ceilings On The Main Floor, An Open-Concept Family Room, And A Chef-Inspired Kitchen With Quartz Countertops, Stainless Steel Appliances, And Custom Cabinetry. The Upper Level Offers 3 Spacious Bedrooms, Including A Primary Retreat With Ensuite Bath, And A Convenient Laundry Room.Located In The Prestigious Kleinburg Community, Just Minutes From Top-Rated Schools, Parks, Scenic Trails, The Village Of Kleinburg, Copper Creek Golf Club, And Major Highways 427 & 407. (id:60626)
RE/MAX West Realty Inc.
29 - 2565 Steeles Avenue E
Brampton, Ontario
Turnkey office with warehouse located in a prime, high demand commercial location in Brampton. Steeles Industrial is in close proximity to Misissauga/Toronto and has easy access to highways, transit, airport and more. This Multi use unit features an approximate 2027 sqft floor area with approximate 1350 sqft space of offices, board-room, kitchen, two washrooms and lots of storage. It also has a approximate 675 sqft warehouse Bay/Shipping door. There is an additional approximate 700 sqft mezzanine upstairs for storage or to finish to your liking. Endless possibilities to build offices or extend the warehouse to your liking. M1 Industrial Zoning allows for retail, office, auto repair shop etc. and several other possibilities. Seller VTB is available. (id:60626)
RE/MAX West Realty Inc.
6242 147b Street
Surrey, British Columbia
Reputed builder built in Sullivan with features found in much expensive homes. Main floor features living & dining room & separate family. Spice kitchen with top stainless steel appliances, main kitchen with island. Laundry and 2-PC washroom AND BEDRROM part of main floor Top floor features master bedroom with en-suite plus 2 other good size bedrooms & 1-full washroom. Enjoy radiant heat. A legal 2 bedroom suite with 1-full & another rec room with full washroom! Centrally located in trendy Sullivan areas, this residence allows easy access to amenities, schools, public transportation and highways. open house on Nov 22, Saturday 2-4 pm (id:60626)
Planet Group Realty Inc.

