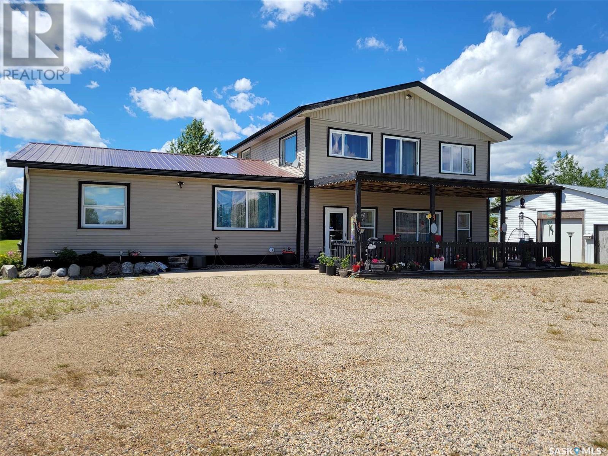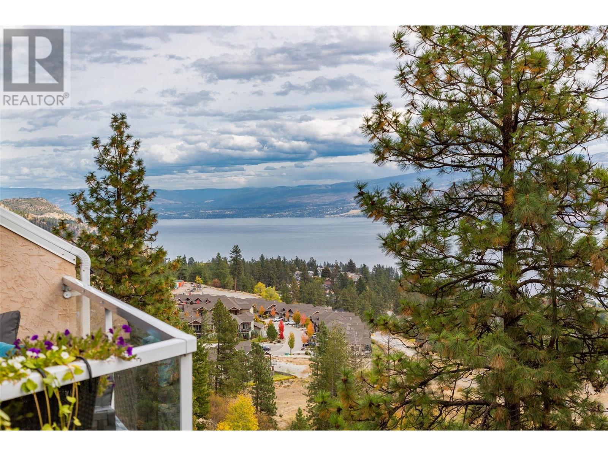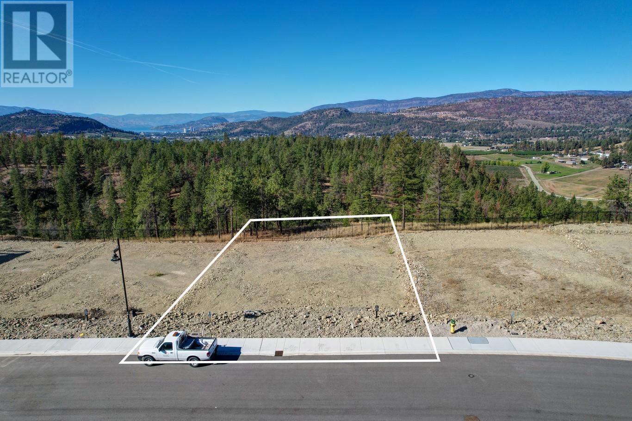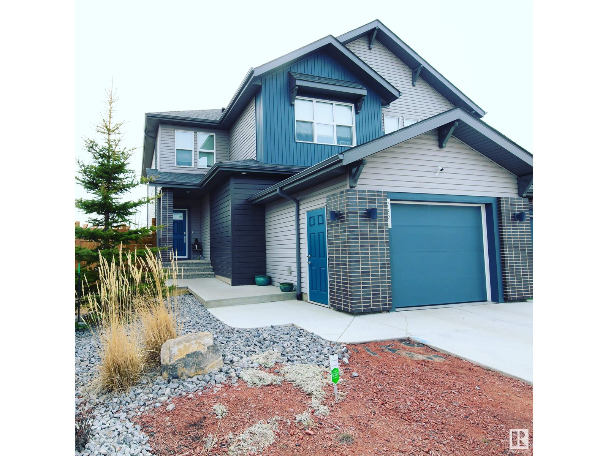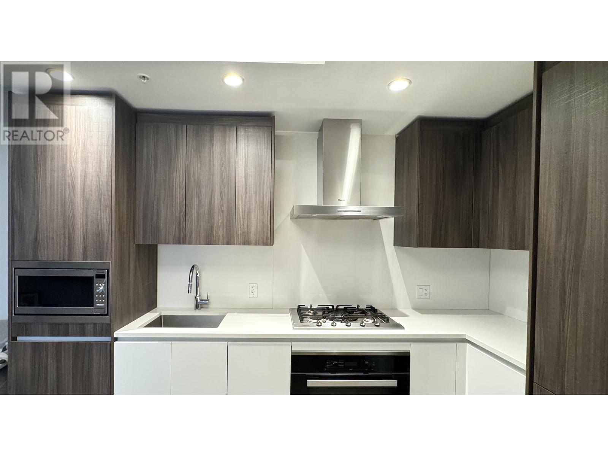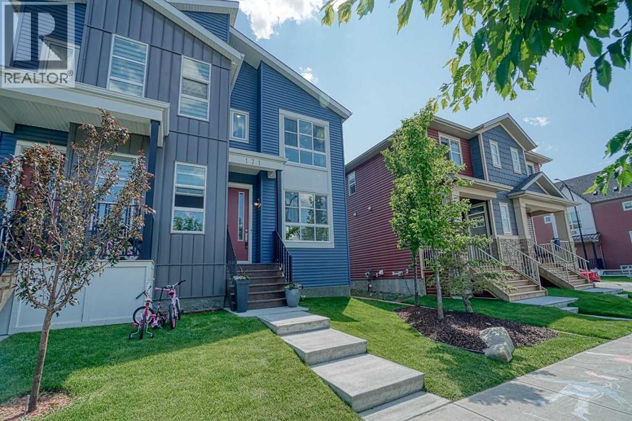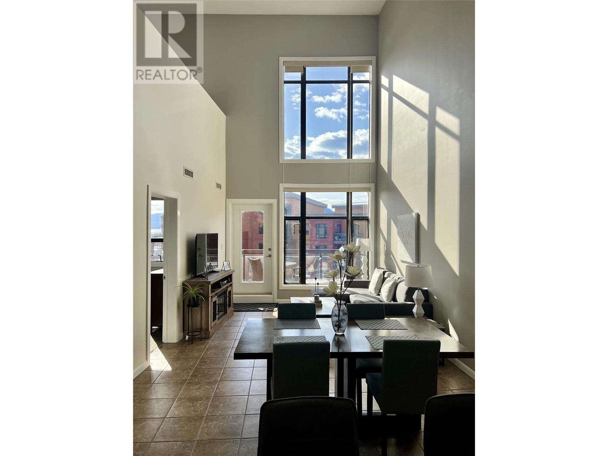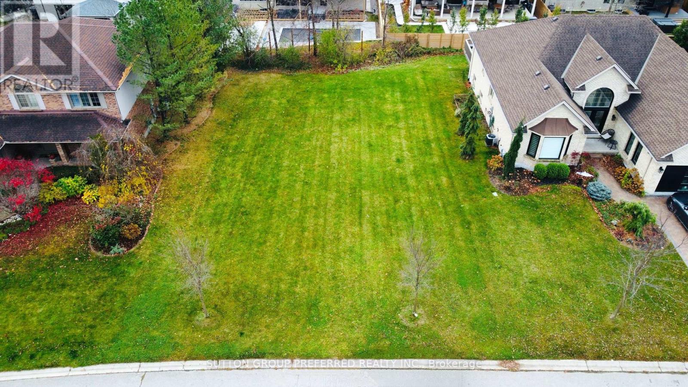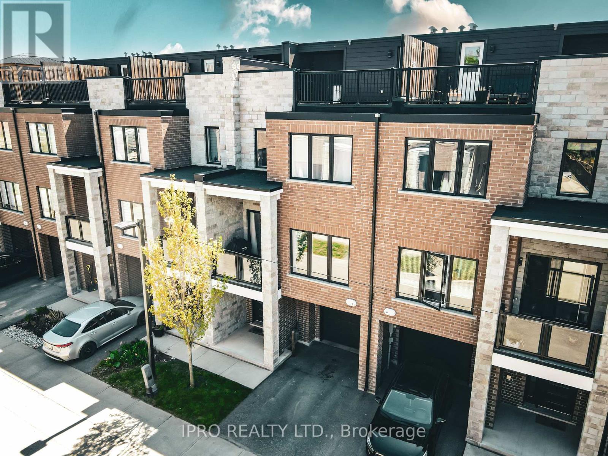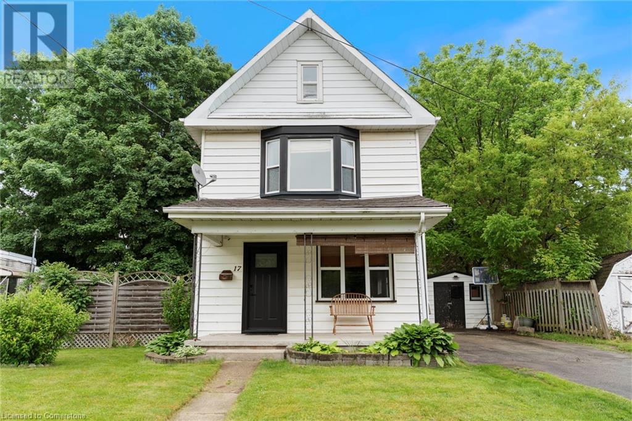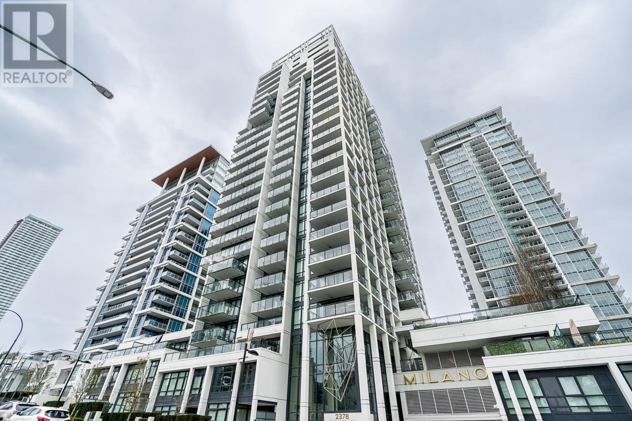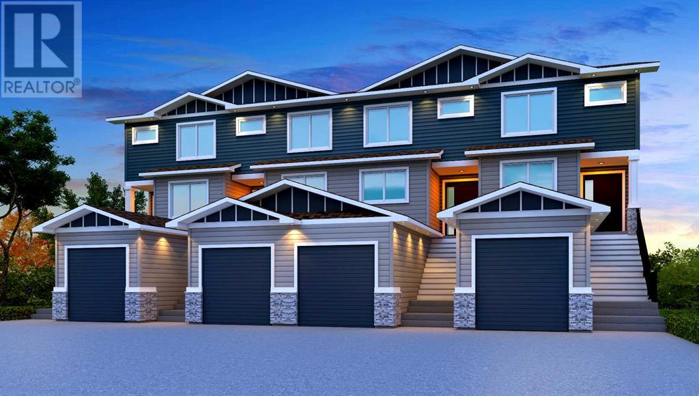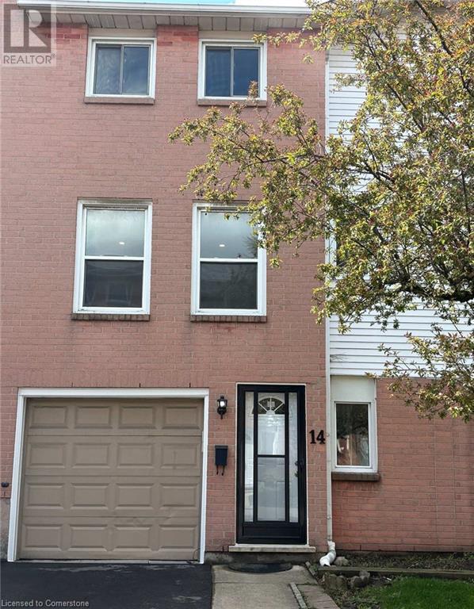2915 - 955 Bay Street
Toronto, Ontario
Welcome to This Stunning Luxury Unit at the Iconic Britt Condos! Located in the heart of downtown Toronto, this immaculate, well-maintained unit truly shows 10+++. With a highly functional layout, this bright and airy space features 9-foot ceilings and floor-to-ceiling windows, offering incredible natural light and sweeping city skyline views from a high floor. The modern kitchen is equipped with high-end, integrated appliances and granite countertops, with ample space for a moveable island or dining table. The open-concept living area is thoughtfully designed to easily accommodate a pull-out sofa and workspaceperfect for both relaxation and productivity. Enjoy unbeatable convenience with a 100 Walk Score! You're just steps to Wellesley & Bay subway stations, U of T, TMU (Ryerson), St. George campus, Yorkvilles boutique shops, top-rated dining, entertainment, grocery stores, hospitals, Queen's Park, and minutes to Torontos Financial and Entertainment Districts. (id:60626)
Century 21 Heritage Group Ltd.
57 - 235 Saginaw Parkway
Cambridge, Ontario
Welcome to Unit 57 in the desirable 2 Storey Townhomes of 235 Saginaw, one of Cambridges most sought-after communities! This beautifully maintained ravine unit offers the perfect blend of comfort, style, and location. The main floor features a bright open-concept living/dining area, a functional kitchen with newer appliances, and walkout access to a private patio with a new/fixed deck installation planned by the condo management. Upstairs, youll find 3 spacious bedrooms including a generous primary with double closets, and upgraded washrooms featuring modern finishes. The finished walkout basement opens directly to a private backyard overlooking greenspace, providing extra living space ideal for a rec room, home office, or guest suite. Recent updates include a 2-year-old furnace, AC and water softener, owned hot water tank, stylish new tile work, and fresh touches throughout. Low condo fees, and a quiet, family-friendly complex. Conveniently located near top-rated schools, parks, shopping, public transit, and just minutes from Hwy 401, this move-in-ready unit is ideal for families, first-time buyers, or investors. Dont miss the opportunity to own this upgraded home backing onto nature in a prime Cambridge location! (id:60626)
RE/MAX Real Estate Centre Inc.
Villeneuve Acreage
Wallace Rm No. 243, Saskatchewan
Welcome to your dream home! This stunning property, situated on a sprawling 80-acres, offers unparalleled views and serenity. With 2,640 sqft of luxurious living space, this home is a true gem. The main floor boasts a beautiful open-concept design, featuring a spacious living room flooded with natural light. Enjoy the charm of two bedrooms, an office/den perfect for remote work or relaxation, and two elegant bathrooms complete with stunning clawfoot tubs. Adding to the space, a 900 sqft suite with a separate entrance that includes an additional large bedroom, a bathroom with an air jet tub, and it's own kitchen and living room, ensuring comfort and privacy. Step outside to find a beautiful yard, complete with a cozy firepit and picnic area, perfect for outdoor gatherings. The land surrounding is fully fenced, offering security if your wanting cattle. For those with hobbies or business needs, the property includes a massive 40 x 80 shop with impressive 16-foot walls built in 2020, as well as a 23 x 26 garage with a concrete floor and power. Relax and unwind on the gorgeous covered front deck, where you can take in the breathtaking views of your expansive property. This home truly has it all – space, luxury, and a perfect blend of indoor and outdoor living. Don’t miss this rare opportunity to own a piece of paradise! (id:60626)
Exp Realty
4630 Ponderosa Drive Unit# 308
Peachland, British Columbia
Enjoy Stunning Panoramic Lake and Mountain views from this 2bed/2ba townhouse set high above Peachland, surrounded by nature and hiking trails for the ultimate Okanagan experience. This home is ideal for downsizing to 1 level living, starter home for young family, vacation property or anyone wanting to live in quiet serenity amongst the Pine Trees yet have a convenient 5 minute drive to shopping and lakefront amenities. Enjoy morning coffee or evening beverages on your expansive sundeck with glass railings and new drop down awning (2023) and plenty of room for a BBQ. The open kitchen features high end stainless steel appliances, granite countertops, modern cabinetry and opens up to your dining room and sundeck letting you enjoy lake views from all of your main living areas. The bright and spacious living room is great for entertaining and features vaulted ceilings. This unit has (3) new skylights (2024). Enjoy comfort with a new heat pump unit (2023) and ceiling fans for warm Okanagan days and in-floor radiant heat and a gas fireplace for chilly winter evenings. The large master bedroom features a 3 pc ensuite and walk-in closet space. Lots of Storage within the laundry room and outdoor storage locker under your covered parking space. Low strata fees incl heat, water, gas. Complex is pet friendly w/ access to RV parking. Spacious rec/party room w/ full kitchen and bathroom, pool table, ping pong, and exercise room. Proposed Golf Course Approved and commencing soon... (id:60626)
Zolo Realty
670 Kingswood Terrace Lot# 35
Kelowna, British Columbia
Discover an exceptional building opportunity in the prestigious community of the Estates at University Heights. This 0.17-acre prime lot is perfect for a walk-out rancher design or two storey with basement and offers generous space for a triple garage and pool Enjoy breathtaking views of the valley, mountains, and forest. The community is truly special, with the esteemed Aberdeen Hall Preparatory School and the University of British Columbia's Okanagan campus just a short distance away. Okanagan Golf Club, Kelowna Springs Golf Course, and the Kelowna International Airport are only minutes by car. Hiking trails, a children's park, and additional common green space are located within the community. For those who enjoy cycling, the Okanagan Rail Trail is minutes away. To make building your dream home even easier, Ovation Homes, a trusted local builder, offers comprehensive, in-house services for both building plans and interior design—an invaluable benefit rarely offered by other builders. This complimentary service ensures a seamless process from start to finish, helping bring your vision to life while adding significant value to your purchase in The Estates at University Heights. As residents of the community, Ovation Homes takes immense pride in working with you to perfect every detail, ensuring your vision becomes a reality. (id:60626)
Unison Jane Hoffman Realty
4824 Olson Avenue
Terrace, British Columbia
Nestled within a tranquil, family-friendly neighborhood, this meticulously maintained home offers the perfect blend of space and convenience. Boasting 4 bedrooms and 2 bathrooms, this classic abode provides ample room for growing families. Step outside to a beautifully landscaped, tree-lined lot, where kids can safely explore and play at the nearby parks, playing fields, and running track. Ideally situated within walking distance to both the local middle school and K-12 institutions, this home is an exceptional value and a true gem in the community. Brimming with potential, the interiors await your personal touch, allowing you to craft a warm, inviting atmosphere that your family will cherish for years to come. (id:60626)
Royal LePage Aspire Realty (Terr)
722 Charlesworth Wy Sw
Edmonton, Alberta
One of the biggest Dolce vita's show home duplex, beautifully painted with pastel colors & wrapped in wall papers, centrally air-conditioned, built on 8500+ sqft pie-shaped lot. Heated tandem garage (painted, 14 feet ceiling with chandeliers, side door) to walk through big pantry to spacious kitchen with 2 toned & tinted glass cabinetry & quartz countertop. Main floor & basement having 9 feet ceiling, electric fireplace, ample storage, large size windows in living area with great view of the creek & natural day light. 3 bed rooms, 2.5 bathrooms (5 piece ensuite bathroom & double vanity), bonus room & laundry on upper floor. Decorated with 10k worth of customized window coverings & curtains, high end finishing, wall papers and quartz countertops with lots of storage space. Creek facing, landscaped, fenced backyard surrounded by fruit trees with finished deck, fire pit, 15 feet wide side entrance with custom door. Alum/stone outdoor finish having concrete entrance make this dwelling one of kind properties. (id:60626)
Royal LePage Noralta Real Estate
1504 6328 No. 3 Road
Richmond, British Columbia
Luxury Living at Paramount Residences! Discover this exquisite one-bedroom, one-bathroom home in the heart of Downtown Richmond! Located on the quiet East-facing side, this unit offers serenity and convenience. Enjoy premium Miele & Bosch appliances, air-conditioning, and a spa-inspired bathroom with floor-to-ceiling luxury tiling. Experience unparalleled amenities with over 12,000 sqft at the Paramount Club: sauna, steam rooms, gym, games room, lounges, terraces, gardens, clubhouse, and more! Unbeatable location- Steps from Brighouse Station, with easy access to YVR, Oakridge, and Downtown Vancouver. Richmond Centre is right across the street for world-class shopping and dining. This is luxury, convenience, and lifestyle-all in one. Don´t miss out! (id:60626)
Luxmore Realty
410 Ascot Circle Sw
Calgary, Alberta
Surrounded by picturesque ponds, woods, ravines and walking paths, this exclusive townhouse at The Enclave of Castle Keep offers you a peaceful retreat and an exceptional lifestyle in the heart of Aspen Woods. This immaculate property with 1398 SF of developed space (WOW!) offers a desirable dual primary bedroom floor plan and offers the enviable, private location of backing directly onto the trees. The main floor tiled entry welcomes you in and provides direct access to the attached, heated, tandem double garage. You’ll love entertaining in the open concept second level, showcasing hardwood floors throughout, spacious kitchen with quartz counters, ample cabinetry and pantry, stainless steel appliances including gas range, breakfast bar, dining and living room and tiled electric fireplace with tiled front, providing a cozy and relaxing ambiance. The highlight of the level is the spacious deck with gas BBQ line, backing to the wooded reserve, providing an abundance of relaxing privacy. Retire to the top floor, where 2 primary bedrooms, each with spa-like ensuite baths and ample-sized walk in closets, await the end of the day. Laundry and linen closet is on this level – so convenient! Located just minutes from shopping centres, upscale boutiques, chic cafes, restaurants and wine bars of Aspen Woods, Westside Recreation Centre, along with Calgary’s top prestigious schools (Webber Academy, Rundle College) plus local schools close by, this home offers an unforgettable location. With easy access to major routes like Stoney & Bow Trail, your escape west to the mountains is a breeze, & the commute to downtown is made that much easier with the proximity to 69th Street LRT station. Seize your opportunity to call all this home – book your viewing today! (id:60626)
RE/MAX Realty Professionals
18 Catria Point
Sherwood Park, Alberta
Welcome to modern luxury in Cambrian—one of Sherwood Park’s newest and most vibrant communities. This beautifully designed home offers a generous 3-bedroom, 2.5-bath layout that’s both stylish and functional. The main floor is filled with natural light and features a striking two-tiered living space that adds depth and character to the open-concept design. Whether you're hosting friends or enjoying a quiet night in, this floor plan is one you'll be proud to show off. With thoughtful details, contemporary finishes, and a location that balances nature with convenience, this home is the perfect blend of comfort and sophistication. (id:60626)
Exp Realty
171 Livingston Avenue Ne
Calgary, Alberta
Open House this Saturday from 12 to 2pm. PERFECTLY LANDSCAPED | NEWER GARAGE | NEWER FENCE | METICULOUSLY MAINTAINEDWelcome to this stunning three-bedroom, three-bathroom home that has been impeccably cared for and thoughtfully updated. The bright and modern kitchen boasts stainless steel appliances, quartz countertops, and a stylish breakfast bar—perfect for everyday living or entertaining. The spacious dining area flows seamlessly into the expansive living room, filled with natural light that brightens every corner.Upstairs, you'll find a conveniently located laundry room and three generously sized bedrooms, including a luxurious primary suite complete with a full ensuite bathroom. Two additional bedrooms and a well-appointed bathroom complete the upper level, making it ideal for families.Outside, enjoy the beautifully landscaped yard, new garage, and newly installed fence—everything has been done for you. This home truly shines inside and out!Contact your favorite REALTOR® today—this gem won’t last long! (id:60626)
RE/MAX Landan Real Estate
654 Cook Road Unit# 633
Kelowna, British Columbia
Top-Floor Lofted Unit with Lake Views at Playa Del Sol Welcome to your bright and airy top-floor retreat in the heart of the Mission! This beautifully updated lofted unit at Playa Del Sol offers the perfect blend of style, comfort, and unbeatable location. Freshly painted and featuring newer carpets throughout, this west-facing home is bathed in natural light. The spacious layout includes a lofted primary bedroom with a full ensuite, plus a second bedroom and 3-piece bath on the main floor—ideal for guests or family. Enjoy morning coffee or evening sunsets on your private balcony overlooking the pool, with a stunning view of Okanagan Lake as your backdrop. This unit also comes with a complete furniture package and two secure parking stalls. Just steps from beaches, restaurants, recreation, and transit—this is the Okanagan lifestyle you've been waiting for. In addition, the second parking space can be rented if you don't need it. Easily rents for $150/month. And, the strat fee includes all utilities except for internet/cable! Whether you're looking for a vacation getaway, an investment property, or your full-time home, this unit checks all the boxes. (id:60626)
Royal LePage Kelowna
98 Longview Court
London, Ontario
Rare large lot available in Byron! Build your dream home on a beautifully established, quiet cul de sac. All services at lot line, including municipal water and sewers. Excellent location near schools, public transit, shopping, and parks. A rare opportunity to build your forever home. (id:60626)
Sutton Group Preferred Realty Inc.
12 - 33 Jarvis Street
Brantford, Ontario
Exceptional Townhome in Prestigious Dufferin Neighbourhood. A rare opportunity to own this stunning 3-storey townhome nestled in the highly sought- neighbourhood, surrounded by historic mansions and mature trees. Featuring a stylish brick and stone exterior, this modern home offers approx. 1,360 sq.ft. of open-concept living space perfect for families and professionals alike.Enjoy breathtaking views from your private rooftop terrace ideal for relaxing or entertaining. The upgraded primary ensuite includes a sleek glass shower, and the upper-level media room can double as a home office or play area. Smart home equipped for ultimate convenience.Live, work, and vacation from home this one has it all. Welcome to your new home! (id:60626)
Ipro Realty Ltd.
51 Trailview Drive
Tillsonburg, Ontario
Short walk to Westfield public school! This 2 bedroom brick semi has been well cared for and is move in ready. The second level is your main living area. Here you will find a bright and spacious kitchen with patio doors right off the eating area to your backyard. This is convenient access when you want to bbq dinner. The backyard is fully fenced. There is a large poured concrete patio area for entertainment, or lots of grass to play games on. Also included on the main level is your family room, separate laundry room, 4 pc bath and 2 large bedrooms. The primary bedroom includes a walk in closet and 3 pc bathroom with walk in shower. Lower level is unfinished. There is plumbing to complete a bathroom, and large windows to add extra bedrooms. The basement is 1,113 sqft of potential ready to be finished in a design that fits your needs and wants. All appliances and water softener are owned and are included. There is gas and electric hookup up for dryer, current dryer is gas. (id:60626)
RE/MAX Tri-County Realty Inc Brokerage
17 Bertha Street
Simcoe, Ontario
Step inside 17 Bertha Street, located in the charming town of Simcoe. This inviting 2-storey home has been freshly painted throughout and offers a warm, move-in ready feel. The main level features a generous living area that flows into a bright dining space, a spacious kitchen with plenty of potential, a full 4-piece bath, and the convenience of main floor laundry. Upstairs, you’ll find three comfortable bedrooms and another full 4-piece bathroom with room to relax. The fully fenced backyard is a peaceful retreat—perfect for sipping your morning coffee while enjoying the pond and maintained garden. Two storage sheds offer plenty of space for tools and seasonal gear. With shingles updated in 2020 and a wide driveway that fits four vehicles, this home is both practical and full of charm. (id:60626)
RE/MAX Erie Shores Realty Inc. Brokerage
1507 2378 Alpha Avenue
Burnaby, British Columbia
Welcome to your new home in vibrant Brentwood! This beautifully designed 1-bed, 1-bath condo by Solterra offers luxury living with high-end finishes, air conditioning, and a spa-like bathroom with radiant floor heating. The European kitchen features quartz counters, premium appliances, and a versatile island with a pull-out dining table. Step onto your spacious balcony and enjoy breathtaking city and mountain views. The building boasts top-tier amenities: concierge, gym, hot tub, steam room, party room, outdoor lounge, and even a putting green! Just a short walk to SkyTrain, shopping, dining, and parks, this bright and airy home is move-in ready-perfect for first-time buyers or investors. Includes 1 parking and 1 storage. Don´t miss out-schedule your private showing today! (id:60626)
Macdonald Realty
28 Bridge Street
St. Catharines, Ontario
Welcome to this well-maintained raised bungalow offering 1100 sq. ft. of comfortable living space in the highly sought-after Grapeview neighborhood. Ideally situated, this home provides quick access to top-rated schools, major highways (QEW and Hwy 406), shopping, parks, the hospital, and more making it a perfect fit for families, professionals, or those looking to downsize.The main level features two spacious bedrooms, including a generous primary suite, a bright open-concept kitchen and dining area, and a cozy living room with beautiful hardwood flooring. Enjoy the bonus 3-season sunroom at the rear a peaceful retreat to relax or entertain or perfect space for home office. An updated 3-piece bathroom completes this floor.The finished lower level, with its own side entrance, offers additional living space including a third bedroom with fireplace, a large laundry room that could serve as a hobby or craft area, and another full 3-piece bathroom ideal for in-law or guest accommodations.Outside, enjoy a detached single-car garage with an automatic door opener and a manageable backyard, perfect for children, pets, or gardening. Located on a bus route and close to all amenities, this home offers both convenience and comfort. (id:60626)
RE/MAX Niagara Realty Ltd
197-199 Main Street
Lucan Biddulph, Ontario
Convenience Store which Sells Tobacco, Fireworks And Propane Exchange Tanks. 2 Br + 1 Wr Apartment Above The Store. 2 Commercial Units With Individual Customer Entry Doors. Two Properties Have Separate Deeds But They Complement Each Other. The Vacant Lot Has Income From Parking Rental And Has Potential For Apt Building, Car Wash Or Fast Food. Very Good Opportunity For The Right Business/In. (id:60626)
Century 21 Red Star Realty Inc.
123 Lake Point Court
Kamloops, British Columbia
Best bang for your Buck! Just reduced. This spectacular, Tobiano large lot (0.65 acre) is the best value for those looking to build on one of the limited view lots. This lot offers plenty of options for your dream home or recreational retreat. Tobiano offers a World Class golf course and the beautiful Bruker Marina. The area also provides hiking, fishing lakes and is only 15 minutes to Kamloops. Come and enjoy this fantastic lifestyle, that is 'Tobiano'. (id:60626)
Engel & Volkers Kamloops
178 Heritage Circle
Cochrane, Alberta
Stunning 2-Story Townhouse: A Rare Find with NO CONDO FEE, Private Backyard, and FINISHED BASEMENT. This exceptional 2-story townhouse that stands out from the rest with its unique features, offering the convenience and privacy of a single-family home. With an impressive 1,900+ square feet of living space, this spacious townhouse boasts 4 bedrooms, 3.5 bathrooms, and a fully finished basement. The main level is ideal for both family living and entertaining, with an open concept layout that combines the kitchen, dining area, and living room in a seamless flow. Large windows let in an abundance of natural light, creating an airy and bright environment throughout. The well-appointed kitchen features modern appliances, sleek cabinetry, a large center island, and plenty of counter space for meal preparation. Whether you’re cooking for family or hosting a gathering, this kitchen offers the perfect setup. The adjoining dining area is spacious enough for family dinners and entertaining guests. This townhouse offers an ideal living space for families, individuals, and anyone looking for a home that is both functional and stylish. This property offers the ideal balance of space, privacy, and convenience, making it the perfect place to call home for years to come. Don’t miss the opportunity to own this one-of-a-kind townhouse. ***Please Note: The house will be ready for possession around Fall 2025*** (id:60626)
Real Broker
1255 Upper Gage Avenue Unit# 14
Hamilton, Ontario
The Property: Price Is Right For This Renovated Out Of A Designer's Magazine Home!! The Whole House Is Freshly Painted With Neutral Colour. On The Main Floor There Is Brand New Entrance Door, Brand New Storm Door, Brand New Waterproof Vinyl Flooring, Renovated Washroom With Brand New Vanity, The Recreational Room On This Floor Can Be Used As A Fourth Bedroom With An Easy Access From The Garage The Sliding Door of the Recreational Room Opens In Private, Secure And Fully Fenced Backyard. The Renovated Wood Stairs Leads To The Second Floor Of Brand New Kitchen W/T Stainless Steel Appliances, Granite Counter Top and Matching Backsplash. The Decent Size Dining Area Has A Modern Chandelier. Brand New Floor In The Living Room With New Pot Lights and Accent Lights Designated Space and Storage For The TV And Accessories. The Stairs From Second Floor Leads to A Sky Light And Three Decent Size Bedrooms All With Large Closets And Windows, A Completely Renovated Washroom With Brand New Ceramic Floor, Ceramic Backsplash, Brand New Vanity, Brand New Mirror And An Elegant Brand New Shower Head. Windows And Sliding Door Were Done in 2014 and Roof Was Done In 2020. Storage Shelves In The Garage. The Seller Will Leave the Portable A/C For The Buyer. Location: Very Clean And Quite Neighbourhood Situated on the Hamilton Mountain, offering a blend of comfort, convenience, and potential. Positioned in a handy location, this property provides quick access to the LINC and public transit, making commutes a breeze, and it's surrounded by a range of amenities including shopping centres, schools & parks. Relatively Lower In Property Taxes as Compared to Other Condo Townhouses In The Area (id:60626)
Homelife Miracle Realty Ltd
1701 Foxtail Drive Unit# 103
Kamloops, British Columbia
Welcome to Foxtail Views in Pineview Valley! This super-bright 2-bed, 2-bath townhouse was built in 2020. Built by Granite Developments, this home was constructed with care and quality in mind. The upper level boasts a spacious kitchen with stainless steel appliances, a cozy living room, dining area, and 4-seat breakfast bar. Access the back patio from the kitchen area to take in the view. Both bedrooms are large, each with its own walk-in closet. Full 4-piece bathrooms on each floor, plus in-suite laundry! There is plenty of storage throughout, central A/C, and rough-in for central vac. Rentals and pets are allowed with restrictions. Single-car garage, plus parking, and a low monthly strata fee of $269.50, which includes management, sewer, water, garbage, recycling, and maintenance. Close to parks, schools, hiking trails, shopping, and restaurants. (id:60626)
Fair Realty (Sorrento)
1797 Lesperance Road
Tecumseh, Ontario
Welcome to this beautifully updated 1.5-storey home in desirable Tecumseh. Situated on a spacious 76’ x 135’ lot, this 4+1 bedroom gem features 2 full bathrooms, a fully finished basement, and modern upgrades throughout—kitchen, baths, flooring, windows, A/C, and more. Enjoy outdoor living on the front and back decks, plus a large concrete driveway. Move-in ready your Tecumseh lifestyle begins here! (id:60626)
Capital Wealth Realty Inc.



