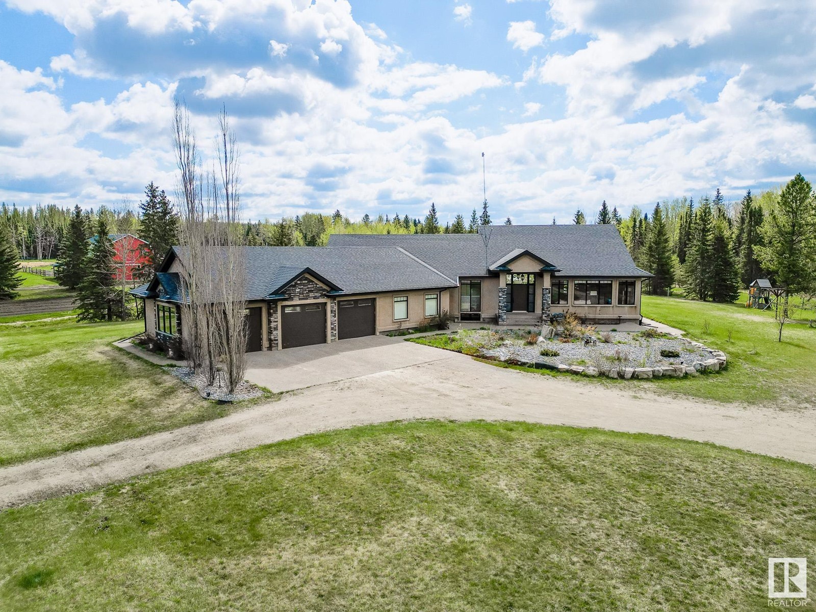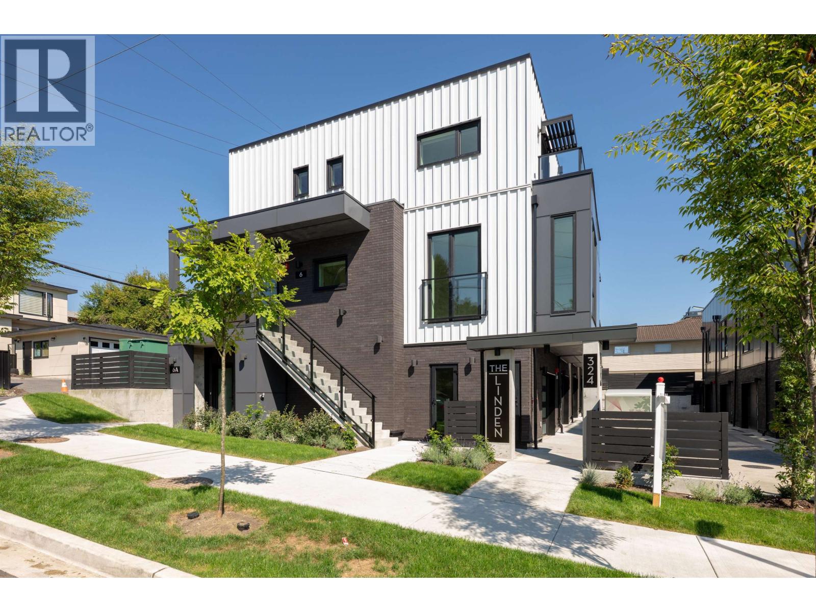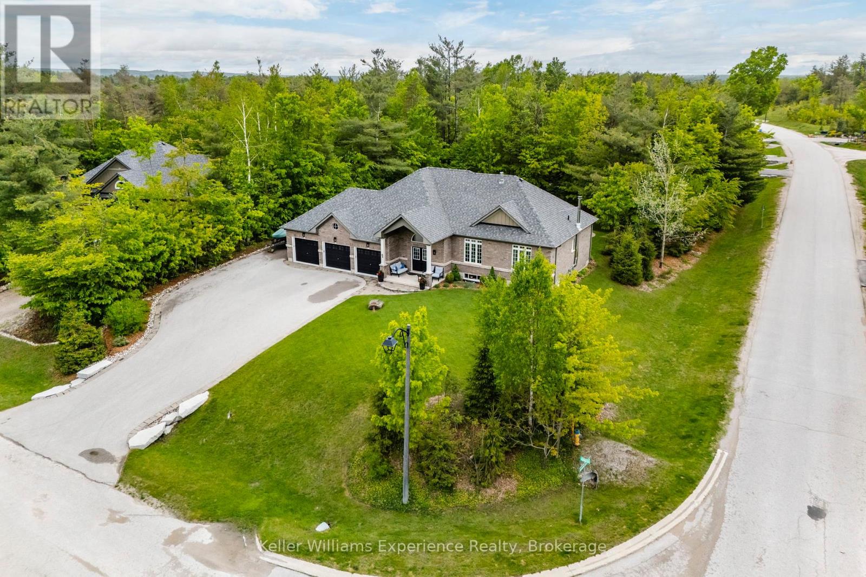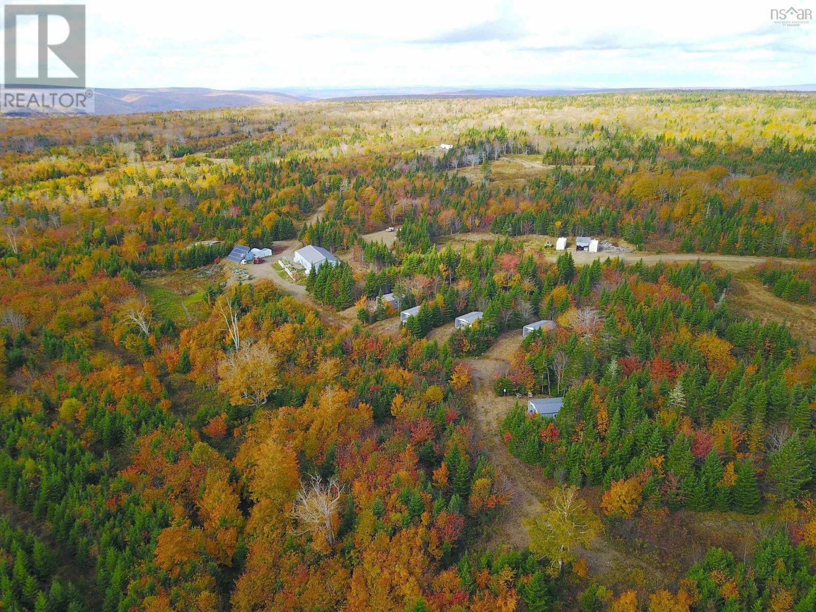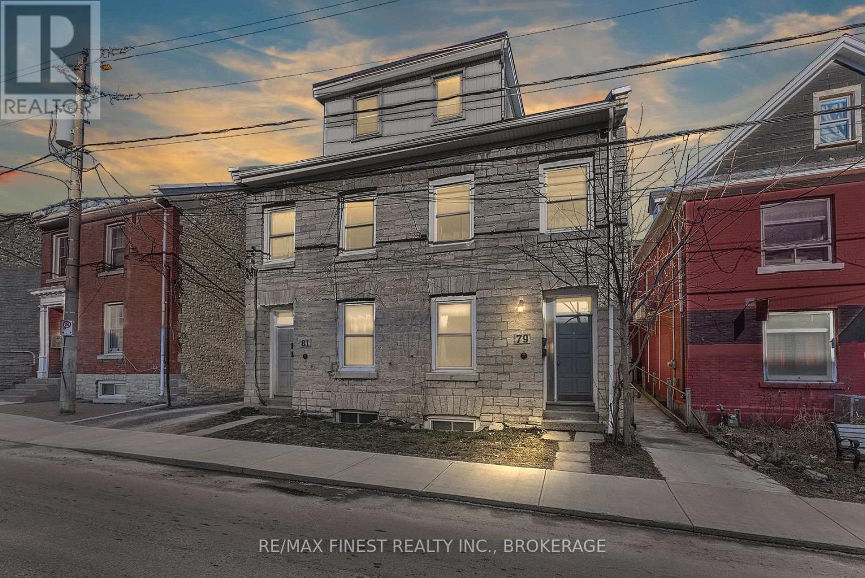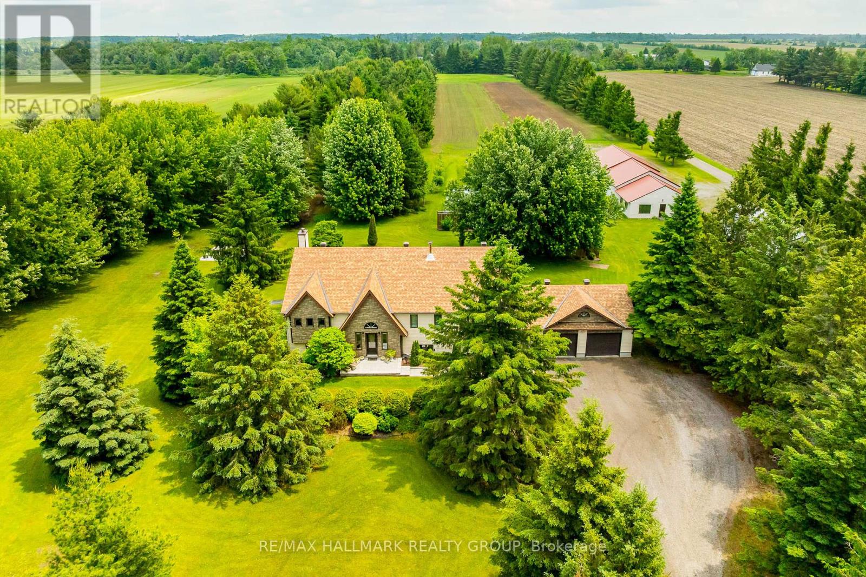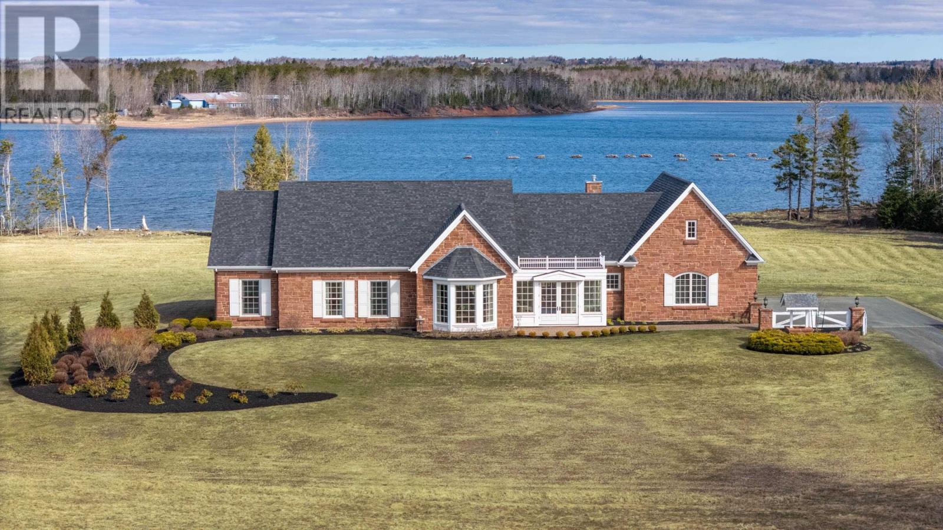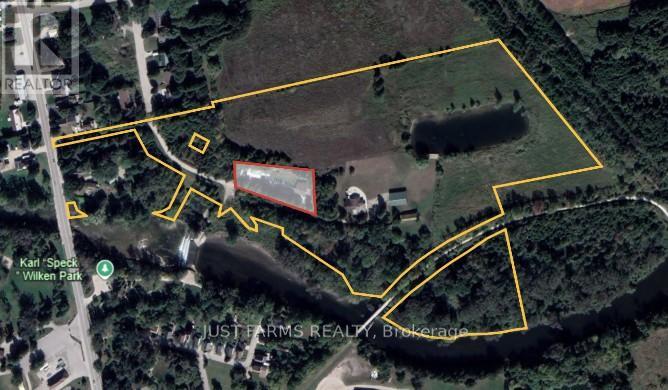62 Talbot Street
St. Thomas, Ontario
Rare 7-Unit Investment Opportunity in Prime St. Thomas Location. This one-of-a-kind two-storey six-plex features all 2-bedroom units, plus a separate bachelor apartment in the basement for a possible total of 7 rental units and 7 bathrooms. One 2-bedroom unit can easily convert to a 3-bedroom ( including the bachelor pad as a bedroom) , offering additional income flexibility.Built in 1870 and extensively renovated in 2003, and four modern units added at the rear, along with the garage. The building exterior was stripped and professionally refinished in brick. Interior upgrades include tile flooring in all units, granite countertops, and jetted tubs in six units. Unit 1 features a high-end kitchen with plywood boxes and maple doors, and Unit 2 includes three skylights for added natural light.Enjoy efficient gas radiant heat, with wall-mounted units and 7 owned water heaters (4 recently replaced). Coin laundry is available on-site (machines replaced 3-4 years ago). All windows and entry doors are newer, and a metal roof was installed within the past 7 years on both the main building and the detached garage. The property backs onto the Elevated Park and sits next to the iconic Jumbo the Elephant, a popular landmark and tourist destination. There is parking for 9 vehicles, plus additional overnight parking across the street.A 600 sq ft garage includes 4 large storage units (1 allocated for tenant use). This turnkey investment offers strong income, low maintenance, and excellent visibility in a high-demand area. 2 units, plus the bachelor will be vacant for the new owner.,perfect opportunity to set new market rents. Financials available on request (id:60626)
Elgin Realty Limited
51425 Rge Rd 80
Rural Parkland County, Alberta
This Executive home has everything you would ever need! The owner's custom designed this home & built by Ed Trembly, (a well known builder). Nothing was spared in this home. There are 17 appliances in the home - Wolf, Miele, sub-zero, etc. 161 acres of open & treed area that is set up with a barn (that could be turned into a shop), pole shed, misc. outbuildings & a seasonal creek. The Kitchen is open to the dining room & a huge covered patio deck with a wolf 8 burner gas BBQ, & Livingroom. upper level has 9 & 10 ft. ceilings. The primary bedroom is massive, has it's own deck, fireplace, Walk-in closet that is the size of a bedroom. It was designed & installed by California Closets. The on-suite has the jacuzzi tub, walk in shower with numerous spray nozzles, 2 separate cabinets with sinks, & laundry room close by with storage & sink. 2nd bedroom is currently a den with a fold up Murphy bed. The back entry has a bathroom, storage & entry to garage. Downstairs has 3 bedrooms, wet bar, walk out basement. (id:60626)
RE/MAX Vision Realty
44 Queens Rd
Duncan, British Columbia
Exceptional income property in the historic downtown core area of Duncan with a 6% cap rate. The property has strong tenancies with a long term track record of full occupancy. The main tenant is a highly respected law firm that has been a tenant since 1996 (occupies approximately 75% of the leasable space). The remaining leasable space (approximately 25%) is held by well established tenants including four separate health and wellness businesses. The property is supported by a vibrant community that is seeing significant growth and revitalization. Duncan is located in Southern Vancouver Island and is 60 KM north of Victoria and 50 KM south of Nanaimo. Duncan is the main business and shopping center for the Cowichan Valley. This property is only suitable for an income investor that desires strong tenancies with low turnover and long-term leases. Do not approach tenants and all sizes are approx. and should be verified by the Buyer. Income Investors only - long term leases in place. (id:60626)
Coldwell Banker Oceanside Real Estate
1408 Kingston Road
Toronto, Ontario
6.6% Cap Rate! 6 Unit Multiplex For Sale. Plus One Non-Conforming Unit In Bsmt. 6 x 2 Bed Units. 1 x 1 Bed Unit. 3 Renovated Units (2023) Currently Owner Occupied Suite Could Be Split Into 2 units. 2nd Floor Large 2 Bed Unit Has 2 Entrances And Has Potential To Split As Well. Value-Add Opportunity For The Right Operator. All Units Have Separate Hydro Meters. 3 Gas Meters. Some Long Term Tenants But Vacant Possession Be Discussed. 2 Parking Spots On Property, One Rented From Neighbour. Flat Roof Replaced 2024. Great Investment Property For An Experienced Investor Or First Timer. Current Gross Income $130,000. Insurance $5,980, Hydro $5,400, Gas $5,400, Water $6,600. Easy Access To Subway, Beaches, Shops On Kingston Rd, TTC Bus Stop At Door Step, Birchmount Park & Community Centre. Some Virtually Staged Photos. (id:60626)
RE/MAX West Realty Inc.
Th6 610 E 3rd Street
North Vancouver, British Columbia
Welcome to THE LINDEN. A collection of 10 townhomes in the heart of the vibrant Moodyville community. Homes range from 1315 square ft to 2185 sq ft. Some units include lock-off suites for mortgage helpers and rooftop patios with city views. Thoughtfully designed by Cornerstone Architects these homes are built to a Passive House Standard reducing the energy requirements and costs. Interiors include premium finishes and appliances. Close proximity to the Lower Lonsdale Quay shops, restaurants and fitness centres. (id:60626)
Engel & Volkers Vancouver
1 Topaz Court
Oro-Medonte, Ontario
Welcome to this meticulously crafted executive home, perfectly positioned on a spacious half-acre lot. From the moment you step inside, the custom-designed kitchen stands out as the heart of the home - featuring stunning granite countertops, a waterfall island, and a sleek stainless steel gas cooktop, ideal for both everyday living and entertaining. Enjoy true peace of mind with premium features like a 23kW Generac generator, hard-wired security and camera systems, and a suite of comfort-focused upgrades including central vacuum, Lutron smart lighting throughout, an upgraded HRV system with integrated humidifier, and a full water treatment system with softener, purifier, and remineralization. The fully finished basement is an entertainers dream, complete with a solid Cherry wet bar, double-sided wood-burning fireplace, elegant crown lighting, a built-in entertainment center with a 65 Sony TV, and a 10-zone speaker system that seamlessly connects throughout the home. Step outside to your private backyard oasis - featuring a large deck with two remote-controlled awnings, natural gas BBQ hookup, RainBird sprinkler system, and a powered garden shed for added convenience. The heated garage with epoxy flooring provides generous space and storage for all your needs. This home is packed with thoughtful, high-end upgrades and has been impeccably maintained. Inside and out, it's ready to impress. Don't miss your opportunity to make it yours! (id:60626)
Keller Williams Experience Realty
901 Whycocomagh Mountain Road
Whycocomagh, Nova Scotia
This remarkable 200-acre off-grid property with five cottages, a main building & access to trails to explore the Cape Breton Highlands, offers an incredible opportunity for year-round adventure & self-sufficiency. Built in 2019 and located just 5 km from the town of Whycocomagh, this expansive property is a mecca for outdoor enthusiasts. With the multi-use Trans Canada Trail passing through, you have access to hundreds of miles within the breathtaking Cape Breton Highlands at your doorstep. The trail is most popular for winter sport and is maintained by the local snowmobile club, in season. Five independent cottages, are each equipped with a propane furnace, BBQ, front deck, and private fire pitperfect for evenings under the stars and a wilderness escape. The main building is designed for versatility, boasting two sets of washrooms (with accessible showers) and a large commercial kitchen. The main room can serve as either a private residence or a communal hub for gatherings. The spacious living and lounging area invites a social setting and shared kitchen for your guests or can be separated for privacy. Within the 200+ acres you'll find an old-growth hardwood stand and cleared land, creating potential for farming & further development. The property is accessible via the municipally maintained Whycocomagh Mountain Road & its self-sufficiency is ensured through solar power and propane. A drilled well provides a pristine water supply. The steel frame construction ensures a reliable build. In addition, one further cottage is on the property which can be revived and used as future accommodation or living space. From the top of Whycocomagh Mountain, you have stunning views of Whycocomagh Bay and Salt Mountain, which must be seen to be fully appreciated. This unique property is not just a place to live; its not just a business; its a lifestyle waiting to be embraced. Don't miss this exceptional opportunity to own a piece of Cape Bretons natural beauty! (id:60626)
RE/MAX Park Place Inc.
79-81 Queen Street
Kingston, Ontario
Welcome to 79-81 Queen Street, a historic gem in the heart of downtown Kingston. Built in 1840, this stately limestone building combines timeless charm with modern amenities, making it a standout investment opportunity. The property features limestone construction with exposed brick interiors that exude character and tenants love. Located in Kingston's vibrant downtown core, it has so many amenities within easy walking distance including the waterfront, Queens University, Kingston General Hospital, and an incredible number of shops, restaurants, and cultural attractions. This turnkey investment offers four residential units, all separately metered to ensure low operating costs. Each unit includes appliances, with two featuring dishwashers and one equipped with laundry as well. The property has a history of being fully rented with no vacancies, highlighting its strong rental demand. Additionally, 10 coveted parking spots generate an extra $1,000 per month. There is also room for expansion on the large lot, offering opportunities to add to this property. With easy cosmetic renovations, the units themselves have significant potential for increased revenue, adding even more value to this already attractive investment. Current rents include Unit 79-1 $1,400/month (Oct 2024 - Sep 2025), Unit 79-2 $1,800/month (May 2024 - Apr 2025), Unit 81-1 $1,691/month (month-to-month), and Unit 81-2 $1,800/month (Jul 2024 - Jun 2025). Combined with the parking income, the property currently has a gross annual income of $92,292 and a net operating income of $67,561. With its unbeatable location, solid income stream, and historic charm, 79-81 Queen Street offers a rare opportunity to own a piece of Kingston's heritage while enjoying a lucrative, low-maintenance investment. (id:60626)
RE/MAX Finest Realty Inc.
1329 South Gower Drive S
North Grenville, Ontario
Nestled on approximately 24 acres of mature, treed landscape, this stunning custom-built 3-bedroom home offers the perfect balance of comfort, space, and opportunity. A grand foyer greets you upon entry, setting the tone for the unique layout and charm found throughout the home.Up a few steps, you'll find an impressive dining room featuring a built-in bar ideal for entertaining. The grand living room boasts a statement feature wall with a floor-to-ceiling stone-surround wood-burning fireplace, and patio doors that lead out to a spacious backyard deck with picturesque views.The newly renovated kitchen is a chefs dream with ample cabinetry, quartz countertops, and serene nature views. A cozy and private bonus room overlooks the lush grounds perfect as an office, reading nook, or studio.The primary bedroom is a true retreat, complete with extensive built-in wardrobe closets and a luxurious 4-piece ensuite with a soaker tub. Two additional spacious bedrooms offer warm oak hardwood flooring and share a main bath that conveniently includes a stackable washer and dryer.The lower level features a large rec room with pellet stove and included pool table, a spacious workshop with abundant storage, a mudroom with garage access, and a second laundry room for added convenience.Outdoors, the opportunities are endless. The impressive 110 x 30 workshop includes office space, 400amp service with 3-phase converter, and its own separate road entrance ideal for a home-based business or hobbyist.The meticulously maintained lot includes:* Greenhouse* Fruit trees (apple, raspberry, blueberry, and asparagus patch)* Fire pit area* Beautiful private canal perfect for kayaking or canoeing! Whether you're seeking privacy, space to grow, or the perfect work-from-home setup, this one-of-a-kind estate offers it all, 8 min to Kemptville and 14 minutes to Manotick but worlds away from the ordinary. (id:60626)
RE/MAX Hallmark Realty Group
53 Cranleigh Park Se
Calgary, Alberta
EXTENSIVELY RENOVATED WITH NEARLY $300,000 IN PREMIUM UPGRADES, THIS HOME IS A STANDOUT IN EVERY WAY—MODERNIZED TOP TO BOTTOM FOR COMFORT, STYLE, AND FUNCTION. Welcome to your sanctuary on the ridge—where every day feels like a getaway. Tucked away at 53 Cranleigh Park SE, this beautifully renovated two-storey home welcomes you with a warm, open-concept main floor that flows seamlessly from the spacious LIVING ROOM, to the DINING AREA, and into a GOURMET KITCHEN outfitted with gleaming QUARTZ COUNTERTOPS, STAINLESS APPLIANCES, and an OVERSIZED ISLAND that’s perfect for weekend brunches or weekday homework sessions. Picture lazy Sunday mornings bathed in soft light pouring through OVERSIZED WINDOWS, taking in BREATHTAKING BOW VALLEY RIVER VIEWS that stretch as far as the eye can see. LOCATION IS SECOND TO NONE, WITH PROXIMITY TO DEERFOOT TRAIL AND STONEY TRAIL FOR AMAZING ACCESS TO ANYWHERE IN THE CITY. Step outside onto the DECK OFF THE BREAKFAST NOOK and breathe in the fresh air—NO NEIGHBOURS BEHIND means privacy, whether you’re sipping coffee at sunrise or grilling under the stars. A POWERED AWNING gives you just the right amount of SHADE when you need it, adding comfort and versatility to your outdoor back deck. But the magic really happens downstairs, where a SCREENED-IN PATIO creates a protected retreat. The HOT TUB UPGRADE invites you to unwind year-round, and tasteful landscaping with an AUTOMATED SPRINKLER SYSTEM ensures that your backyard always looks its best. Head upstairs on the NEWLY INSTALLED HARDWOOD STAIRS and you’ll find a bright, serene MASTER SUITE with jaw-dropping views, a CUSTOM SPA-STYLE ENSUITE that’s been completely reimagined with ELEGANT TILE WORK, a LUXURIOUS SOAKING TUB, and a GLASS-ENCLOSED SHOWER. Two additional bedrooms share a fully rebuilt bathroom, each space thoughtfully upgraded with SHIPLAP ACCENTS, new fixtures, and HIGH-EFFICIENCY LED LIGHTING throughout. Walls and trim are freshly painted, and every detail speaks to quiet lux ury and comfort. Down in the WALK-OUT BASEMENT, the vibe shifts to laid-back fun: a cozy MEDIA ROOM with theatre-grade seating and electronics, a CUSTOM WET BAR with quartz counters for game-night refreshments, plus a fourth bedroom or gym—and another three-piece bath. Add in a rare HEATED, OVERSIZED FOUR-CAR GARAGE, NEW CENTRAL VACUUM, ATTIC INSULATION UPGRADES, and HEATED FLOORS in the BASEMENT BATHROOM, MUD ROOM, KITCHEN, and FOYER, and you’ve got a home that’s as practical as it is stylish. From everyday living to grand entertaining, this is your chance to own a one-of-a-kind retreat where lifestyle and luxury come together effortlessly. SCHEDULE YOUR PRIVATE TOUR TODAY and discover how good life can be on the ridge. (id:60626)
Royal LePage Benchmark
1881 Gladstone Road, Rte 348
Murray River, Prince Edward Island
A Truly One-of-a-Kind Property in Eastern PEI. Welcome to this exceptional custom built home on 80 acres in picturesque Murray River, offering over 600 feet of private waterfront. Designed by renowned Island architect David Lopes and built by the highly respected Gill Construction, this home is a rare find. The exterior is finished in Island Stone - a unique and timeless choice that speaks to its sense of place and craftsmanship. This one-level home is perfectly positioned for complete privacy, with no neighbouring homes in sight and private sandy beach access for boating, swimming, and enjoying the natural beauty of the river. Inside, you?ll find over 10-foot ceilings, in floor heating throughout, and high end finishes that reflect expert millwork and thoughtful attention to detail in every room. The spacious living and dining areas face the water, with large windows that frame the stunning view. Custom built-ins, a cozy fireplace, and wide open spaces make this home both luxurious and inviting. The chef?s kitchen is designed for both function and entertaining, with plenty of space for casual dining and gatherings. The primary suite is a retreat in itself, complete with two walk in closets and a beautiful en suite. Two additional bedrooms share a Jack-and-Jill bathroom, offering comfort and privacy for family or guests. The lower level offers a large rec room, storage area, and an amazing wine cellar for the enthusiast. Add to that an attached 3-car garage, air conditioning, high-speed internet, and a lovely outdoor patio area - everything you need is here. The home is also equipped with a generator that connects automatically in the event of a power outage. Located in the charming community of Murray River, this home offers peaceful seclusion yet is just a short drive to Montague and under an hour to Charlottetown. It is the best of both worlds - luxury living surrounded by nature, in one of PEI?s most scenic and beloved ar (id:60626)
Century 21 Colonial Realty Inc
837 7th Avenue
Hanover, Ontario
Come explore Hanover and Invest in a truly exciting Opportunity! This offering is available at this price for a limited time. Excellent development potential with suitable zoning and adjacent parcel of land being developed into residential subdivision. Services available. Options for access can be discussed with an interested Buyer. This scenic parcel of 22+ acres has many attributes including spring fed pond, Saugeen River, Residence with many premium finishes on 1,784 sq ft main floor and 1,250 sq ft finished lower level. Shop 40X60 ideal for storage, small business ventures or tinkering. Additional old barn on the property good for storage. Whether you are an Investor, Developer or looking for a Scenic spot to call home, this property is worth considering. This property is being sold, "as-is, where-is". Please note, there are a total of 5 PINS for this property. For a complete list of PINS and legal descriptions, please see attachment. (id:60626)
Just Farms Realty


