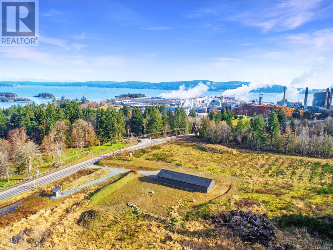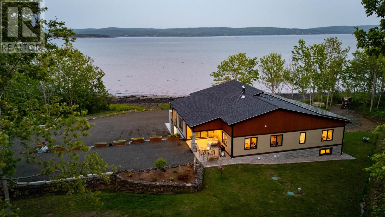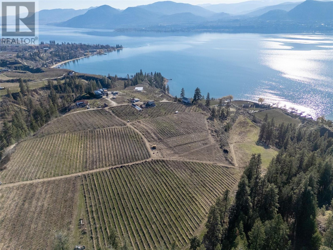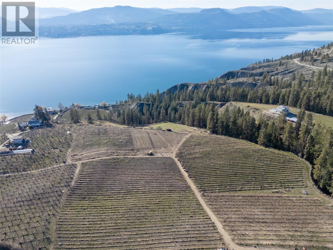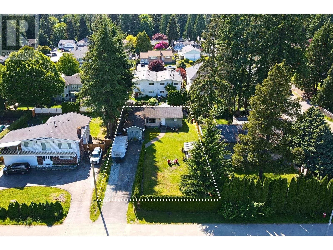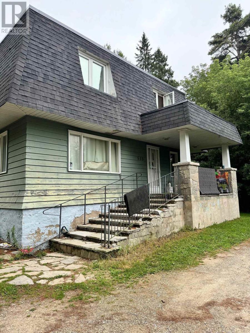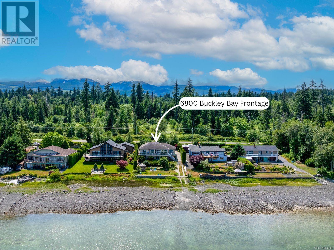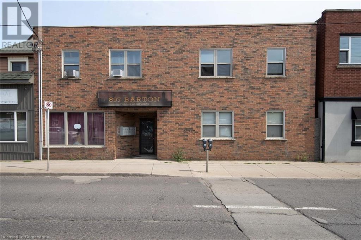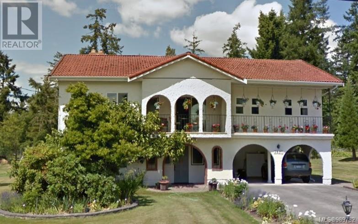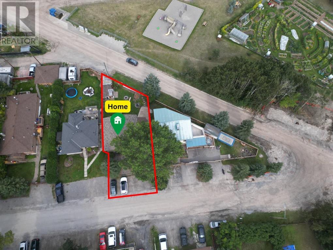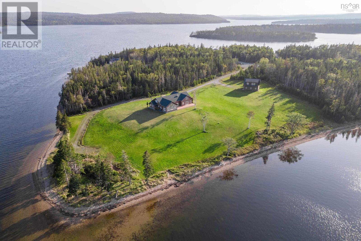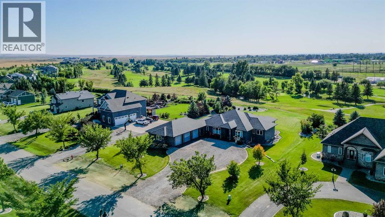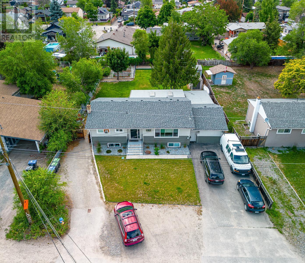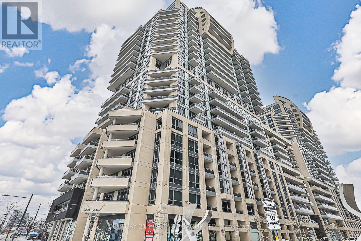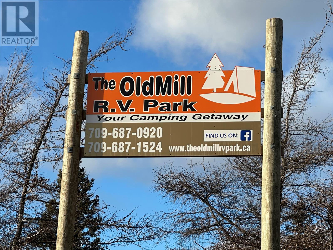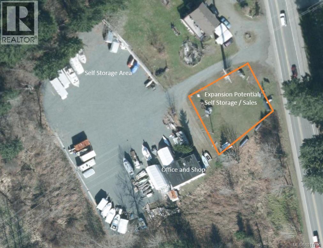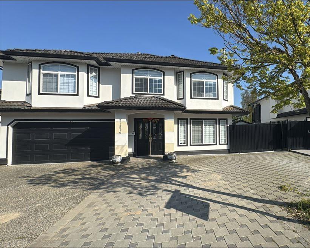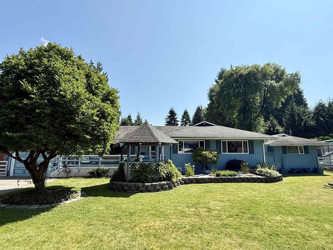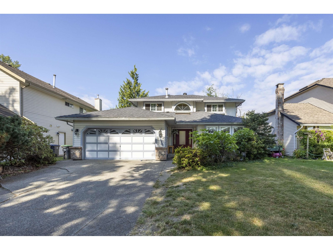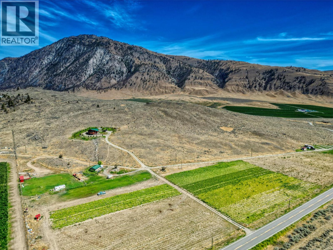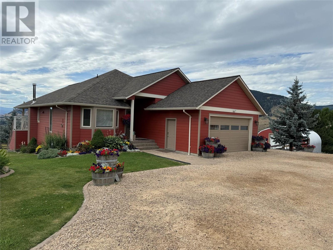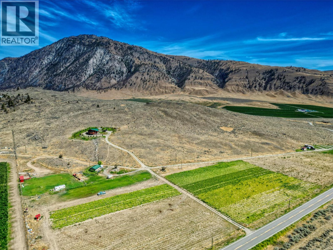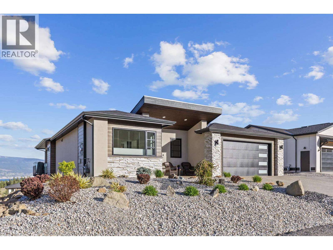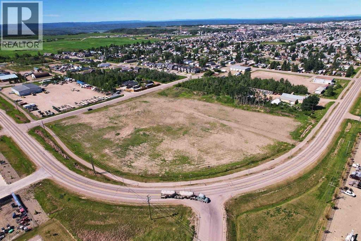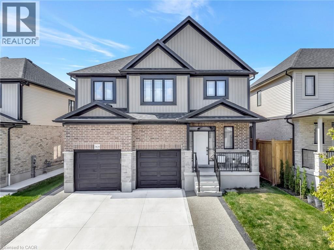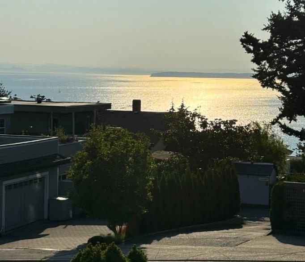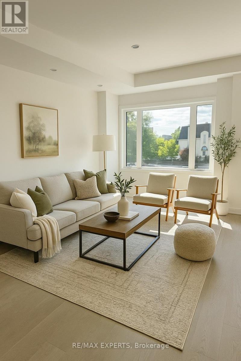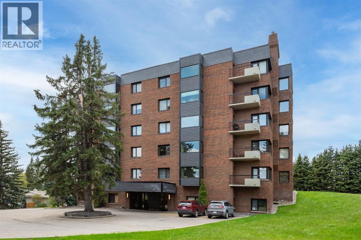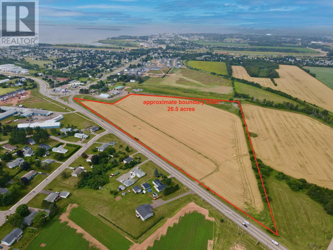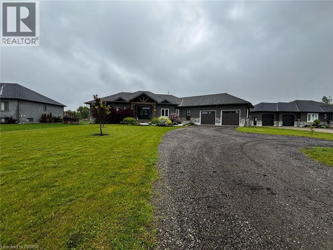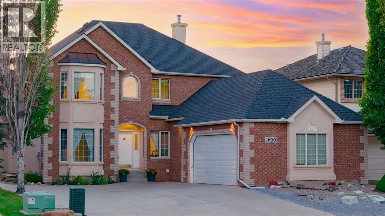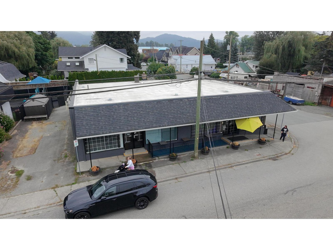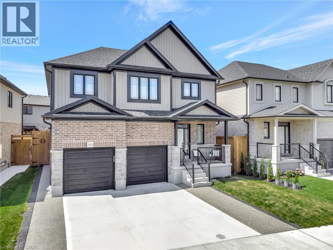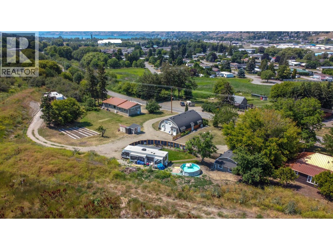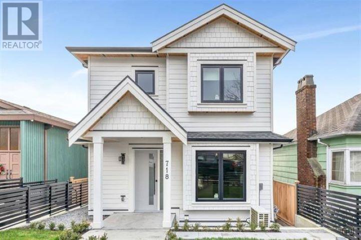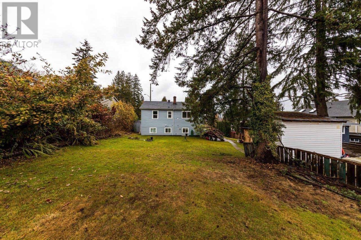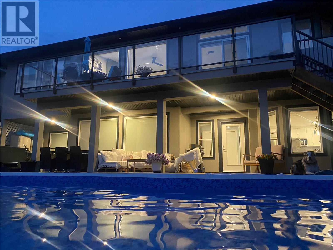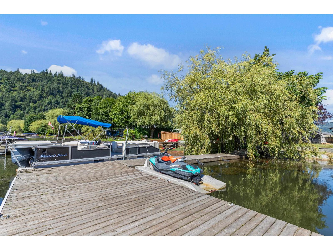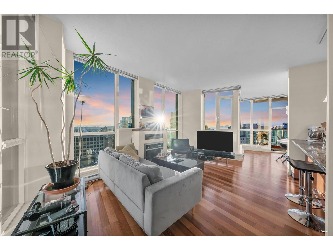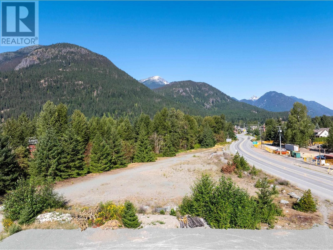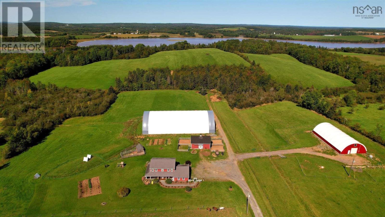8480 Crofton Rd
Crofton, British Columbia
Located in Crofton, this level and highly usable 12.65-acre property—partially within the Agricultural Land Reserve (ALR)—presents an exceptional opportunity for a range of residential, agricultural, or commercial uses. The property features a newly built ±3,600 sq ft shop, equipped with 600-amp, 3-phase underground electrical service. The structure includes a durable metal roof, insulated interior, overhead bay door, and a concrete floor—ideal for a variety of applications. Zoned A2, the land allows for numerous permitted uses, including agricultural activities, a community care facility, craft distillery, riding stables, and more. Adding further value, a foundation is already in place for a 3,100 sq ft home, with building plans available for review. A high-producing well delivers an impressive 90 gallons per minute. Ideally situated close to shops, ocean access, and the Salt Spring Island ferry, the property also offers convenient access to Duncan, Nanaimo, and Victoria—making it an excellent choice for both lifestyle and investment. (id:60626)
Jks Realty & Property Management
2918 Granville Road
Karsdale, Nova Scotia
Built to endure and designed with care, this oceanfront home pairs high-end materials with long-term thinking, offering peace of mind for decades to come. Set on 2.2 acres with 270 feet of accessible shoreline and a view of Goat Island, the property is just 15 minutes from Annapolis Royal, yet feels a world apart. Constructed in 2022 with ICF to the top of the windows, triple-glazed glass on the ocean side, spray foam insulation in the garage ceiling and 8 inches in the roof, soundproof interior walls, and underground wiring, the homes envelope is as efficient as it is resilient. Cape Cod siding, cultured stone, architectural shingles, composite decking, and concrete retaining walls reflect quality in every detail. Drainage, grading, and hardscaping were professionally designed, because the foundation of a great home is what you dont see. Inside, natural light pours through skylights and oversized windows, highlighting engineered hardwood laid on the diagonal and slate tile in entryways and baths. The main living spaces include the kitchen, dining, and living room, all with ocean views, as well as the primary bedroom. The kitchen features quartz countertops, soft-close custom cabinetry, under-cabinet lighting, and a seamless connection to the open-concept layout. Vaulted ceilings add height and airiness throughout. The primary suite is a private retreat with an air-jet tub, multifunction shower with app-connected audio, and a custom walk-in closet. A second oversized bedroom offers space for lounging or work, while a third bedroom, main-floor laundry, and 1.5 additional baths complete the level. Below, a large rec room with water views leads to double and single garages that are ideal for workshop use or future suite conversion. Twenty-seven solar panels cover nearly all electrical needs and are app-monitored for performance. Heating is high-efficiency wood and electric. A 13,000-watt generator, FibreOp internet, and 200-amp service ensure comfort and reliabil (id:60626)
RE/MAX Banner Real Estate
4815 Cooper Road
Naramata, British Columbia
Experience Okanagan living at its best on this private 6.25-acre property offering unparalleled views of Okanagan Lake and the surrounding valley. Surrounded by neighboring vineyards and orchards, this location offers the ideal canvas for creating your dream estate or agricultural venture. Enjoy the tranquility and privacy of rural living while remaining conveniently close to amenities and attractions in the nearby Village of Naramata. The KVR hiking/biking trail is mere minutes away as well as the many wineries located along the Naramata Bench. Penticton is just a short 15 minute drive to the property. (id:60626)
Chamberlain Property Group
4815 Cooper Road
Naramata, British Columbia
Experience Okanagan living at its best on this private 6.25-acre property offering unparalleled views of Okanagan Lake and the surrounding valley. Surrounded by neighboring vineyards and orchards, this location offers the ideal canvas for creating your dream estate or agricultural venture. Enjoy the tranquility and privacy of rural living while remaining conveniently close to amenities and attractions in the nearby Village of Naramata. The KVR hiking/biking trail is mere minutes away as well as the many wineries located along the Naramata Bench. Penticton is just a short 15 minute drive to the property. (id:60626)
Chamberlain Property Group
3819 Coast Meridian Road
Port Coquitlam, British Columbia
Development potential in prime Oxford Heights! Set on a large, flat 8,184 SF rectangular lot, this RS-1 zoned property offers an excellent opportunity for small-scale multi-unit development. With future lane access and ample frontage, it´s an ideal site to build new and maximize value. The existing structure is a cozy, livable 3-bedroom rancher, perfect for generating rental income while you finalize your plans. A solid opportunity for builders, investors, or anyone looking to unlock the full potential of this generously sized lot in one of Port Coquitlam´s most desirable pockets. (id:60626)
Royal LePage West Real Estate Services
555 Broadway Avenue
Orangeville, Ontario
2 Acres Zoned for Development. Prime Opportunity. An exceptional development opportunity with approximately 2 acres of land, zoned for future growth. Located along Veterans Way frontage, this property offers great development potential, including possible severance. The site includes an 8-room, 2-storey home fronting on Broadway, nestled on a private lot that gently slopes into a beautiful treed ravine adding character and privacy. Ideal for contractors, developers, or investors looking for a unique blend of usable yard space and long-term potential. Build detached homes or a block of freehold townhomes, the possibilities are yours to explore. Don't miss this rare opportunity in a growing area! (id:60626)
Century 21 Red Star Realty Inc.
6800 Buckley Bay Frontage Rd
Fanny Bay, British Columbia
This spectacular 5-bed, 3-bath home offers over 3,600 sq ft of beautifully finished living space, designed to capture panoramic ocean views from both levels. With walk-on beach access & a sloped driveway to the high tide mark, launching a kayak or enjoying a seaside stroll is easy. From the moment you step inside, the views take center stage. The bright, open-concept main level features oversized windows, a propane fireplace, & seamless flow to the oceanfront deck. The kitchen is ideal for entertaining, with a large island, prep sink, raised eating bar, & roll-out shelving. The private primary suite is tucked into the south wing, with two additional bedrooms & a full bath on the opposite side. The walk-out lower level includes two bedrooms, a full bath, an office, and a spacious rec room, perfect for guests, media, or hobbies. Outside, enjoy a beautifully landscaped yard with a gazebo, and relax in the hot tub while taking in the coastal scenery. For more information please contact Ronni Lister at 250-702-7252 or ronnilister.com. (id:60626)
RE/MAX Ocean Pacific Realty (Crtny)
897 Barton Street E
Hamilton, Ontario
Exceptional Turn-Key Investment Opportunity in Hamilton. Welcome to 897 Barton Street East, purpose-built 7-plex generating strong, consistent income. This well-maintained property features six one-bedroom units and one two-bedroom unit, with a current monthly gross income of $9,463.72 and potential to reach $10,550. With projected valuation at $1,780,000, this asset offers investors an attractive return and long-term upside. The building is home to reliable, long-term tenants and has been carefully managed to minimize expenses—there is no rented equipment on site. Located in a high-demand area close to shopping, transit, GO Station, hospitals, and key city amenities, the property benefits from strong rental demand and a low vacancy history. Whether you're expanding your portfolio or seeking a stable income-producing asset in a rapidly growing market, 897 Barton Street East is a smart, turn-key acquisition in the heart of Hamilton’s urban revival. (id:60626)
Exp Realty
2839 Ortona Rd
Duncan, British Columbia
Presenting the opportunity to acquire 1 acre of residential development land in the emerging Bell McKinnon neighbourhood of North Cowichan, with potential to purchase adjoining property(s) for a total of 2-3 acres of prime, development land. This property's land use designation encourages medium density (RM) development including 2-3 storey townhomes and duplexes/triplexes. The property is strategically located near the brand new, billion dollar Cowichan District Hospital which is currently being constructed, and will benefit from the servicing infrastructure being brought to the site along Bell McKinnon Road. Contact Listing Brokers for more information (id:60626)
RE/MAX Commercial Advantage
1306 1 Avenue
Canmore, Alberta
Attention Investors & Dream-Home Seekers! An incredible opportunity in prime Teepee Town awaits! This stunning bilevel house sits on a spacious 4,326 sq ft lot zoned TPT-CR, offering exceptional multi-residential development potential including duplexes, triplexes, fourplexes, townhouses, stacked townhomes, accessory suites, and more — all subject to city approval.Enjoy an open-concept main floor with a cozy fireplace, modern kitchen, and breathtaking 360° mountain views. The separate-entry illegal basement suite boasts high ceilings, heated floors, and abundant natural light — ideal for rental income or guests.Currently rented for $5,500/month, this house delivers immediate cash flow while offering outstanding future redevelopment possibilities.The zoning also supports a variety of discretionary uses including B&Bs, care facilities, cultural spaces, daycare centers, and public buildings (subject to city approval).Located just a short walk from downtown, restaurants, parks, and all amenities, this rare house perfectly combines charm, income, and tremendous investment upside. Don’t miss out on this exceptional chance to invest and grow in Teepee Town! (id:60626)
Century 21 Bravo Realty
489&485 Maple Dr Drive
Cape George, Nova Scotia
Luxurious and Serene Executive Home with Guest House on Bras DOr Lake Peninsula Discover your own piece of paradise on Cape Breton Island with this extraordinary executive home and guest house situated at the end of a peaceful peninsula, just minutes away from the charming village of St Peter's. Boasting breathtaking views of the pristine Bras D'Or Lake, this property offers a truly idyllic setting for those seeking a tranquil and upscale lifestyle. Main Residence:Step inside the main residence and be captivated by the meticulous attention to detail and impeccable craftsmanship showcased throughout. This modernized home features spacious and open-concept living areas, designed to seamlessly blend elegance and comfort. Large windows invite an abundance of natural light, while framing picturesque views of the surrounding lake and landscape. Accommodate family and guests with ease in the generous dining area, perfect for hosting memorable gatherings. Retreat to the luxurious master suite, complete with a private ensuite bathroom and a private balcony overlooking the serene waters of Bras D'Or Lake. Additional bedrooms and bathrooms provide ample space for family and guests. Guest House: Adjacent to the main residence, the guest house offers a private and independent living space for visitors or extended family. With its own well-appointed kitchen, living area, bedroom and bath provides a comfortable and welcoming retreat. Outdoor Oasis:The exterior of this exceptional property is equally impressive, with landscaped grounds that enhance the natural beauty of the surrounding area. Enjoy panoramic lake views from the expansive deck, perfect for al fresco dining, entertaining, or simply relaxing while taking in the stunning sunsets over the Lake and watch the boats pass into the St Peters Passage leading to the ocean (id:60626)
Cape Breton Realty
28 Cobblestone Lane
Raymond, Alberta
Take a deep breath, because this home is about to take your breath away! All the bells and whistles can be found here!! Located in the desirable Stonegate Meadows neighbourhood, in the beautiful town of Raymond, just 20 minutes from Lethbridge, this home is one you don’t want to miss! Sitting on almost a full acre lot, backing the golf course’s two picturesque pond features, this home has a triple attached garage with in-floor heat, stucco and stone exterior, ICF foundation, was built to be wheel chair accessible and at grade so there are no stairs as you enter, has an incredible amount of natural light, and the most incredible features and finishings everywhere you look. The main level provides you with a large front entry, main floor office, formal dining area, spacious living room with a natural gas fireplace, dual fuel stove, Home One ligths, and a one of a kind kitchen! This kitchen has not one, but TWO pantries (one with a bar fridge and additional dishwasher), quartz countertops, a gas stove, pot filler, a huge island, and ovens galore. Off the kitchen, you and your family will appreciate the sunroom sitting area for book reading, relaxing, entertaining, game playing, and especially for enjoying that backyard view. The main floor is also home to a massive laundry room and a living room sized primary bedroom! This primary is like no other with a sitting area, his and hers closets with built in shelving, beautiful tiled floors in the bathroom, a double vanity, walk in shower room, and large tub. Downstairs there are three more bedrooms, two further family rooms, a walk-up entrance/exit into the garage, a wet bar, and a full blown theatre room!! Some of the other “hidden” features of this property include, an additional cistern built in under the garage for water storage, a generator rough in, underground sprinklers, in-floor heat, and central air conditioning. This is one you don’t want to miss! Call your REALTOR® and book your showing today! (id:60626)
Grassroots Realty Group
420 Asher Road
Kelowna, British Columbia
Presenting an exceptional land assembly with amazing potential for a 6 to 9 storey multifamily building and the opportunity to do a rental-purposed build. Located within 400 meters of a major transit exchange, this site qualifies for parking exemptions, enhancing development efficiency and affordability. With favorable zoning and strong population growth, the site is ideally positioned to meet Kelowna’s rising housing demand. Proximity to key amenities—including schools, shopping, parks, and UBCO this is a chance for developers and investors to capitalize on a high-density project in one of Kelowna’s fastest-growing urban neighborhoods. (id:60626)
Exp Realty (Kelowna)
430 Asher Road
Kelowna, British Columbia
Presenting an exceptional land assembly with amazing potential for a 6 to 9 storey multifamily building and the opportunity to do a rental-purposed build. Located within 400 meters of a major transit exchange, this site qualifies for parking exemptions, enhancing development efficiency and affordability. With favorable zoning and strong population growth, the site is ideally positioned to meet Kelowna’s rising housing demand. Proximity to key amenities—including schools, shopping, parks, and UBCO this is a chance for developers and investors to capitalize on a high-density project in one of Kelowna’s fastest-growing urban neighborhoods. (id:60626)
Exp Realty (Kelowna)
Level 1, Unit 1 ( Nw-1) - 9201 Yonge Street
Richmond Hill, Ontario
Seize the opportunity to purchase a prime commercial retail space at 9201 Yonge Street! This fully finished unit, spanning 1,127 square feet, is strategically located on the ground level, directly facing the bustling intersection of Yonge and 16th Avenue, ensuring maximum visibility and foot traffic for your business. Positioned on Level 1, Unit 1 (NW-1), this space is ideal for a variety of retail endeavors. The property features underground parking, exclusively designated for commercial use, providing convenience for both customers and employees. Invest in this vibrant location and unlock the potential for growth and success. (id:60626)
Century 21 Heritage Group Ltd.
72 Millville Road
Avondale, Newfoundland & Labrador
MILLIVILLE ROAD, AVONDALE, NL....Welcome to the Town of Avondale where things are happening with the all new Avondale Marina, Roadside vending, Rv Park and the outstanding Avondale Speedway!! The famous community landmark, Roncalli High School, Doctor's office with pharmacy, a coffee shop, a super well kept community ball field with night lights, one of the best sea trout rivers anywhere, grocery and liquor store and so much more..and so we introduce to you Old Mill RV Park at 72 Milliville Road, Avondale and a 14 acre RV & Campgrounds Park on the beautiful Main Brook River with 90 RV lots and 55 tenting sites with picnic tables, fire pits & garbage cans. As an added bonus to this wonderful operation, location..location..location!! Yes the old railway bed is just a hop skip and jump away from the outside of our gates. Go ATV riding as far as Whitburne and all the way back to Topsail. The playground, with the swimming holes in the river that runs through the borders of the park. This beautiful off the grid R.V, Tenting & Campground is equipped with an amenities building with laundry facility, showers and washrooms. As from the pictures you can see there is also a large common area with a community shed that is great for hosting many events throughout the season. The Main Area has 3 RV's that are rentals that provide another source of income There is a 28'x 28' garage that provides more storage for the park. operations. The potential for expansion along the Main Brook River for new sites either with RV's or cabins rentals are a real possibility. As part of the community activities the Town has the famous iconic Avondale Railway Station where they have train rides and other activities to add to the ambiance of this place. Located just 35 minutes to St. John's making it the perfect place for a camping getaway!! Come walk this place...Vision what this place could be...You decide if this is where you want to be...Don't Delay, Call today!! (id:60626)
Royal LePage Vision Realty
4767 Island Hwy N
Courtenay, British Columbia
****Great Opportunity****to establish your Business on light industrial land with direct access to the highway in Courtenay, B.C. The Property: l-2 Industrial Zoning, 1.9 acres, Excellent Highway Access, High Visibility, Traffic Count in the thousands per Day, Reception/Office 420 sq.ft., Mechanic Shop w/overhead doors 1024 sq.ft.. Two shelters for additional workspace 18'x25' and 16.5 ft x 32.5 ft. All Measurements Approximate, buyer to confirm. This property was home to a Thriving Boat Repair, Boat Building and Fiberglass Repair Business for over 30 years. The Business has wound down as the owner looks to retire. RV repairs, Self-Storage and Consignment sales still active on a smaller scale. The property is suited for many uses including; Automotive, RV, Boat repairs and Maintenance and Vessel Construction. Contractor office and equipment storage for Forestry, Trucking or other Heavy Equipment Businesses. This Zoning allows for a wide variety of uses. The lower portion of the property is level, packed gravel with the Office, Service Bays and Self-Storage, Mid property has space for expansion, and the Highway Frontage provides outstanding exposure of the business. (id:60626)
RE/MAX Check Realty
31570 Northdale Court
Abbotsford, British Columbia
Beautiful home in West Abbotsford with VIEWS!!! This spacious home features 4 bedrooms on the main floor along with a family room, dining area, and living room. The home also includes a 2-bedroom legal suite with a private entry, perfect for generating rental income - an ideal option for mortgage help or extended family. Additionally, there's potential for a second basement suite, making this property a fantastic investment opportunity with the possibility of multiple income streams. Enjoy lots of parking with a paved driveway, offering convenience for large families or tenants. Located in a family-oriented neighborhood, this property is within walking distance to schools, the gurdwara, a church, and shopping. Call now to view! (id:60626)
Sutton Group-West Coast Realty (Abbotsford)
15538 105a
Surrey, British Columbia
Welcome to this beautifully cared-for 3-bedroom, 2-bathroom rancher in one of Guildford's most sought-after neighbourhoods. This charming single-level home sits on a spacious lot and offers incredible future potential, being zoned for townhouse development. Inside, you'll find a functional and well-laid-out floor plan with generous living spaces and excellent natural light. The home has been meticulously maintained, making it move-in ready while still offering opportunities to update or redevelop. Located just minutes from Guildford Town Centre, Save-On-Foods, schools, parks, and easy access to Highway 1, this is an ideal property for homeowners, investors, or builders looking for value in a rapidly growing area. (id:60626)
Sutton Group - 1st West Realty
8374 133a Street Street
Surrey, British Columbia
Attention All Investors, Builders, and Developers! Welcome to a well-cared-for rancher located on a 7100+ sq.ft rectangular corner lot at the end of a quiet cul-de-sac with back-lane access adjacent to walkway, in sought after community of Queen Mary Park. This 2300 sq.ft rancher has 5 Bedrooms, 3 Bathrooms with 2 bed mortgage helper. This home is close to all amenities, shops, schools and transportation. Nearby school:- Newton and Princess Margaret Secondary. (id:60626)
Sutton Group-Alliance R.e.s.
14926 83a Avenue
Surrey, British Columbia
Well kept 2 story Home 5bedrooms and 3 washrooms in abear creek desirable area shaughnessy height area 2724 sqft home on 7270 sqft lot.Approximately 2 years old gas furnacewith AC built, Approximatey 2 years old water tank,built in vacuum,built in security alarm.Two fire places one on gas and another is derorated electric .Renovated washrooms,private back yard with sundeck,Updated kitchen with stanless steel appliances including as range.Spacious backyard perfect for entertaining and space for kids to run arond.Fourty bedroom up could be rused as a games room or theatre room.Close to both level of schools,Trasit,Shopping Mall.Easy Access to all major routes. (id:60626)
Sutton Premier Realty
10333 167 Street
Surrey, British Columbia
This is the home you've been waiting for!Unbeatable location, Easy access to Hwys 1, 15 & 17. One min. walk to Bus 337 . House offers you 2,072 sqft living space with OVERSIZED Detached DOUBLE car garage is in Family Friendly Community- Fraser Heights. Recently upgrades! HASSLE-FREE! NEWER windows/2012, NEWER Shingles/2011 ,NEWER furnace/2021,NEW fire/CO detectors,NEWER Slate floors thru entry, hallways, kitchen and powder room. Great layout: main floor comes with a living room overlooking backyard and kitchen with MAPLE cabinets plus bright windows facing the HUGE backyard.Dont forget the Main Floor Den with FULL Bathroom. Upper level have 3 great size bedrooms and two full bathrooms. Master bedroom features walk-in closet and comes with ensuite. Quick freeway access, shoppings. (id:60626)
Nu Stream Realty Inc.
150 Nighthawk Road
Cawston, British Columbia
Endless Possibilities - 2 Homes, 6 RV Sites and almost 20 Acres of Fertile Soil in Cawston, BC — the Organic Farming Capital of Canada. Just off Highway 3, in the heart of the Similkameen Valley, this amazing property will surprise you with its endless potential for farming, agro-tourism, or equestrian facility for horse lovers. This micro-climate is prized for hot, dry summers, cool nights, and well-drained alluvial soils—ideal for ground crops, fruit tree, and premium wine grapes. You’re on the main agro-tourism corridor with steady drive-by traffic to fruit stands and wineries, close to Keremeos, and near the Nighthawk/Chopaka U.S. border. (Adjacent to a 75 acres organic apple orchard underlines the site’s fertility and market positioning.) This property is not only ideal for your farming ideas, but it also includes 2 HOMES: a character 2 level LOG HOME featuring 2 bedrooms + loft and 2 bathrooms, open concept kitchen/dining/livingroom & a spacious rec room, and a cozy comfortable 2 bedroom + 1 bathroom detached GUEST HOME ideal for friends, family or extra rental income. Talking about extra revenue potential, the property also contains a neat 6-site RV PARK with expansion potential, perfect for guests traveling all over the World. Hidden Gem, this is truly a must-see property. (id:60626)
RE/MAX Realty Solutions
1277 Sunnidale Road
Springwater, Ontario
Welcome to this one-of-a-kind custom-built side split home, perfectly situated on a spacious 120x193ft lot. Designed with versatility in mind, this property is perfect for multi-generational families seeking extra space or buyers looking for income potential. Step inside and be captivated by the large open-concept kitchen, perfect for family gatherings and culinary adventures. Fitness enthusiasts will appreciate the dedicated home gym, ensuring you can stay active without leaving the comfort of your home. The home boasts an enormous basement with high ceilings, offering abundant living space for relaxation and entertainment. The basement also features a stunning wet bar in the games room making for a first-class entertainment area. Additional highlights include a 900 sqft garage with separate heating, ideal for car enthusiasts or those in need of a spacious workshop. The 200amp breaker ensures the home is well-equipped to meet all your electrical needs.This property truly must be seen to be believed. Don't miss out on the opportunity to own this unique gem that offers endless possibilities for comfortable living and entertaining. Schedule a viewing today and imagine the incredible lifestyle that awaits you! (id:60626)
Sutton Group Incentive Realty Inc.
Sutton Group Incentive Realty Inc. Brokerage
5380 Learmouth Road
Coldstream, British Columbia
This exceptional 3(4)bedroom home offers a well-designed layout and breathtaking views of nearly 5 acres of fully fenced land. Inside, the main floor boasts a spacious primary bedroom with a luxurious 5-piece ensuite, featuring a tiled/glass shower and a soaker tub. The home’s open-concept ‘great room’ seamlessly integrates the kitchen, dining, and living areas, framed by expansive windows that lead to a large covered deck with spectacular valley and mountain views. Downstairs, the recreation room is warmed by a WETT-certified Yodel wood stove set in brick, creating a cozy and inviting atmosphere. walkout lower level with hot tub offers two generous bedrooms and a full bathroom. It features a 30’x52’ engineered shop that is fully powered, insulated, heated, and equipped with 14’ high doors, along with a 26’x28’ secondary shop for extra storage or workspace. Beautifully designed secondary residence with a fireplace and a patio/gazebo—ideal for guests or for family. Additional amenities include an RV pad with a sani-dump and a greenhouse/garden shed caters to gardening enthusiasts, while the stable includes a tack room and hay storage for equestrian needs. Lavington provides a peaceful rural lifestyle with excellent local amenities, including an elementary school, a park with a pool, a gas bar, and ice rink. Its proximity to Vernon ensures both tranquility and accessibility. (id:60626)
Coldwell Banker Executives Realty
150 Nighthawk Road
Cawston, British Columbia
Endless Possibilities - 2 Homes, 6 RV Sites and almost 20 Acres of Fertile Soil in Cawston, BC — the Organic Farming Capital of Canada. Just off Highway 3, in the heart of the Similkameen Valley, this amazing property will surprise you with its endless potential for farming, agro-tourism, or equestrian facility for horse lovers. This micro-climate is prized for hot, dry summers, cool nights, and well-drained alluvial soils—ideal for ground crops, fruit tree, and premium wine grapes. You’re on the main agro-tourism corridor with steady drive-by traffic to fruit stands and wineries, close to Keremeos, and near the Nighthawk/Chopaka U.S. border. (Adjacent to a 75 acres organic apple orchard underlines the site’s fertility and market positioning.) This property is not only ideal for your farming ideas, but it also includes 2 HOMES: a character 2 level LOG HOME featuring 2 bedrooms + loft and 2 bathrooms, open concept kitchen/dining/livingroom & a spacious rec room, and a cozy comfortable 2 bedroom + 1 bathroom detached GUEST HOME ideal for friends, family or extra rental income. Talking about extra revenue potential, the property also contains a neat 6-site RV PARK with expansion potential, perfect for guests traveling all over the World. Hidden Gem, this is truly a must-see property. (id:60626)
RE/MAX Realty Solutions
150 Nighthawk Road
Cawston, British Columbia
Endless Possibilities - 2 Homes, 6 RV Sites and almost 20 Acres of Fertile Soil in Cawston, BC — the Organic Farming Capital of Canada. Just off Highway 3, in the heart of the Similkameen Valley, this amazing property will surprise you with its endless potential for farming, agro-tourism, or equestrian facility for horse lovers. This micro-climate is prized for hot, dry summers, cool nights, and well-drained alluvial soils—ideal for ground crops, fruit tree, and premium wine grapes. You’re on the main agro-tourism corridor with steady drive-by traffic to fruit stands and wineries, close to Keremeos, and near the Nighthawk/Chopaka U.S. border. (Adjacent to a 75 acres organic apple orchard underlines the site’s fertility and market positioning.) This property is not only ideal for your farming ideas, but it also includes 2 HOMES: a character 2 level LOG HOME featuring 2 bedrooms + loft and 2 bathrooms, open concept kitchen/dining/livingroom & a spacious rec room, and a cozy comfortable 2 bedroom + 1 bathroom detached GUEST HOME ideal for friends, family or extra rental income. Talking about extra revenue potential, the property also contains a neat 6-site RV PARK with expansion potential, perfect for guests traveling all over the World. Hidden Gem, this is truly a must-see property. (id:60626)
RE/MAX Realty Solutions
17511 Sanborn Street
Summerland, British Columbia
Welcome to Hunter Hill, Summerland’s most exciting new neighbourhood. Perched on a sprawling (and fully usable) 0.33 lake view parcel, this modern 3,060 sqft home has room for the whole family. The open concept main living space boast a bright, modern kitchen, with generous island seating, stainless appliances with gas range, and full size pantry. The dining room opens onto a huge deck, complete with full phantom screen package for 4 season outdoor living. The living room beckons with a tiled gas fireplace, and beautiful views of the lake, Giant’s Head, and all of Summerland. The primary ensuite has dual vanities, beautiful glass shower, and soaker tub - with heated floors for the colder months. The main level is finished off with a spacious office, and powder room. Downstairs are two more bedrooms, full bath, and extensive finished storage space. The enormous family/games room has all the space you want for movie nights and a pool table. Outside, the back yard features lush landscaping, and plenty of room for a pool. This home has upgrades such as built in sound, power screens throughout, and oversized double garage + RV parking, and roughed in for hot tub. This property is in pristine condition from top to bottom, inside and out. (id:60626)
Sotheby's International Realty Canada
Lot A Northern Lights Drive
Fort St. John, British Columbia
Looking for the perfect spot to grow your business? This 7-acre corner lot is an exceptional opportunity. With great exposure and easy access to the highway, it's ideal for relocating or expanding. The land has already been stripped, packed, and lightly graveled, so minimal dirt work is needed before you start building. A subdivision plan has been created, allowing you to divide the property into smaller lots if that suits your needs - with entrances already in place for easy access. City sewer and water services run along 91st Ave, and water is available along the boundary at Northern Lights Way. Located in a high profile, prominent area, and with C4 zoning, this lot offers a wide range of development options. Whether you're looking to build a large facility or multiple smaller units, the possibilities are there. (id:60626)
RE/MAX Action Realty Inc
909 Dunnigan Court
Kitchener, Ontario
Welcome to this stunning 5+1bedroom, 4+1bathroom legal duplex in the Kitchener's newest family subdivision. Nestled on a quiet court, this like-new home has been beautifully upgraded by the current owners to offer incredible value and versatility. Featuring over 3800 sqft of finished space including the fully finished legal basement, with private side entrance-perfect for rental income or multigenerational living. The main floor offers a bright, open-concept layout with tall 9' ceilings, formal dining room and a convenient laundry/mudroom finished with cabinetry to maximize the usable storage space, providing access to the garage and powder room. The home features large windows fitted with California shutters, giving you maximum brightness control. The spacious living room and the beautifully upgraded kitchen are the heart of the home, featuring top-of-the-line Bosch SS appliances (with extended warranty),quartz countertops, walk-in pantry and another closet for your convenience, offering abundant space. The oversized master bedroom has a walk-in closet, an additional closet and a luxury ensuite boasting a freestanding tub and a walk-in glass shower. Four additional spacious bedrooms and two bathrooms complete the second floor. The basement unit was completed with permits and features a stylish open-concept design, a generously sized bedroom, in-floor heated 4-piece bathroom, second laundry hook up, and private side entrance. More space awaits outdoors in the fully fenced backyard, complete with an exposed aggregate concrete patio, ideal for relaxing or entertaining. The oversized concrete triple driveway and exposed aggregate walkway add to the home’s curb appeal, leading to both the front entrance and all the way to the side of the home and backyard. Located in a growing, family-friendly neighborhood close to parks, trails, schools, shopping, skiing & major amenities, this is a rare opportunity to own a move-in-ready home that truly has it all. Don't miss out! (id:60626)
RE/MAX Twin City Realty Inc.
35 Cesar Place
Ancaster, Ontario
PRIVATE LENDING AVAILABLE BY THE BUILDER. 2.5% INTEREST, 10% DOWN. FULLY OPEN Brand New Bungalow homes on Executive lots in the Heart of Ancaster, tucked away on a safe & quiet cul de sac road. This particular Bungalow holds 1650 sf. with 4 beds, open living space and 2.5 baths with main floor laundry for easy living Loaded with pot lights, granite/quartz counter tops, and hardwood flooring of your choice. Take this opportunity to be the first owner of this home and make it your own! Seconds to Hwy Access, all amenities & restaurants. All Room sizes are approx, Changes have been made to floor plan layout. Built and can be shown. (id:60626)
RE/MAX Escarpment Realty Inc.
1232 Foster Street
White Rock, British Columbia
OCEAN VIEW spectacular home awaits at this spacious 5-bedroom family home in vibrant Uptown White Rock yet only steps to White Rock beach and the pier. This property, a large and private 4560 sq ft lot (34.46' x 132.32'), offers a fantastic opportunity for comfortable living. The versatile ground-level basement includes a bonus 2-bedroom suite, providing excellent revenue potential as a mortgage helper. Enjoy the ultimate convenience of this prime location, just steps away from shops, restaurants, entertainment, schools, and the street market, making it easy to leave the car behind. This is not just a home; it's a smart investment 'windfall' opportunity with significant future redevelopment potential. (id:60626)
RE/MAX Colonial Pacific Realty
19 Carl Hill Lane
Richmond Hill, Ontario
Brand New End Unit 3 Bedroom Luxury Modern Townhome in Prestigious and Central Richmondhill. Primary suite has walk in closet and luxurious freestanding tub. Laundry conveniently located on upper level. Potential for additional bedroom on the main floor. 10ft Ceilings, open spacious floor plan. Builder upgrades in the kitchen include shaker style cabinets with upgraded hardware. Access to malls, highways, transit and top rated schools such as Laurement School (formerly TMS) . Green space in the rear perfect for a pet or aspiring gardener. (id:60626)
RE/MAX Experts
4n, 222 Eagle Ridge Drive Sw
Calgary, Alberta
Enjoy unrivalled panoramic mountain & reservoir views from this expansive 2-bedroom plus den, 2-bath condo, offering over 2,000 sq. ft. of thoughtfully designed living space in an intimate 10-unit building in coveted Eagle Ridge! This spacious & airy home features hardwood floors & an abundance of natural light, highlighting the living room’s triple-pane picture windows, tray ceiling & feature fireplace. The living room seamlessly connects to the dining area that provides ample space for family gatherings or elegant dinner parties. Just steps away, the well-appointed kitchen boasts granite countertops, ample storage, stainless steel appliances, & cozy breakfast nook. A walk-in laundry area with countertop space adds convenience. A private den/family room with balcony access is tucked away just off the living room—an ideal work-from-home space with more breathtaking reservoir views. The primary retreat features a walk-in closet & luxurious 5-piece ensuite with dual sinks, separate vanity, tranquil soaker tub & walk-in shower. A generously sized second bedroom and 3-piece bath provide comfortable accommodations for guests. Additional highlights include a custom-made unit entry door, TWO UNDERGROUND PARKING STALLS, an assigned storage room, self-contained guest suite & an ultra-convenient elevator that takes you directly to your front door. The prime location can’t be beat with Heritage Park & Glenmore Reservoir pathways minutes away, plus amenities such as shopping at Glenmore Landing, schools, public transit & Rockyview Hospital. Enjoy easy access to 14th St, Heritage Drive & Glenmore Trail. (id:60626)
RE/MAX First
700 Read Drive
Summerside, Prince Edward Island
ATTENTION INVESTORS! Almost 27 acres of valuable prime real estate which borders one of the busiest roads and highways in Summerside hitting the market for the first time- it is currently farmed and zoned as agricultural within the city limits. Now is your chance to use your imagination on the potential of this property - it is the perfect location for a potential subdivision, or commercial /business exposure to easily get onto the main roadway. The land is level with a mild slope towards the pond. Electrical, water and sewer are accessible from the road way. Future roadway development of the East West connector is to run through this property. Take your plans to the city / province and seek approval to invest in the beautiful City of Summerside, tons of opportunity to grow! (id:60626)
Century 21 Northumberland Realty
236 Burford Delhi Townline Road
Scotland, Ontario
Built in 2018, this exceptional bungalow offers spacious living, premium finishes, and is move-in ready. The exterior makes a lasting impression with its meticulously cared-for landscaping, custom timber-framed porch, and eye-catching stone façade that feels straight out of a luxury magazine. Inside, the open-concept main floor is designed for both comfort and style. A striking stone fireplace anchors the living area, creating a warm and inviting space for family movie nights or quiet evenings. The kitchen is truly a chef’s and entertainer’s dream, featuring an impressive 10-foot island with quartz countertops and an integrated sink—offering plenty of prep and serving space. The island naturally becomes the centerpiece for gatherings, making it the go-to spot for hosting friends and family. If you work from home, you’ll love the bright office space just off the kitchen, offering a peaceful view of the backyard. The bedroom wing includes two generously sized secondary bedrooms and a primary suite with a walk-in closet and a spa-inspired ensuite, complete with a walk-in shower and a freestanding tub for ultimate relaxation. Downstairs, the fully finished basement nearly doubles the living space, offering two additional bedrooms and an expansive rec room with endless possibilities for play and entertainment. Adults will appreciate the separate bar and games area, complete with room for a pool table or other activities. To make life even easier, the basement includes walk-up access to the garage. (id:60626)
Real Broker Ontario Ltd
1600 Evergreen Hill Sw
Calgary, Alberta
Welcome to your new, perfectly located home! These homes on the ridge don't come onto the market often so this is your chance to get into a home that is in one of the best locations in the estate area of Evergreen! Unmatched views, luxury, privacy, peace and quiet and a custom built home await you with an abundance of nature right outside your back yard! This home was carefully custom built by a European master craftsman and is offered for sale by the original owner. As you enter, you are greeted by soaring ceilings, generous sized entryway with a den/flex room at the front of the house and a dining room with a built in china cabinet on the other side of the entryway. As we make our way through the entry you have a formal dining room (could double as a den with glass doors for privacy) through to the main living areas you have a gorgeous living room with a fireplace, custom built ins and THREE skylights! The kitchen offers the best views to the west of the yard and Fish Creek, ample counter and cabinet space, gas cooktop, wall oven, corner pantry and tiled backsplash! The main floor is completed with a half bath, mud room with laundry and a sink and access to the MASSIVE double garage that can easily accommodate 3-4 vehicles (and it has heated flooring and a drain!) Let's make our way up the elegant curved staircase to the Primary suite that has a walk in closet, a double sided fireplace, dual sinks in the vanity, separate shower and tub with the most amazing views! (You will fall in love!) In addition to the primary bedroom there are THREE more bedrooms and two of them have ensuite bathrooms and there is also a full bathroom upstairs! The huge basement is awaiting your creative ideas and has plenty of room for future development! Other amazing features are the hail resistant upgraded shingles, the 1 year old massive deck, low maintenance yard (no grass), gas firepit in the back yard, custom woodwork throughout this home, heated floors in the basement and garage, 2 furnaces and 2 hot water tanks, Fish Creek and Mountain views and gleaming hardwood flooring on the main floor! You are also just minutes away from Stoney Trail, tons of the areas amenities, parks, playgrounds and schools! This home offers the perfect blend of luxury custom built finishes, functional upgrades and an unbeatable location! Whether you enjoying a quiet morning coffee with park views, hosting a summer BBQ by the firepit or warming up by one of the fireplaces - this property is thoughtfully designed for comfort, style and a wonderful home to raise your family in! (id:60626)
Real Broker
5814 Riverside Street
Abbotsford, British Columbia
A rare opportunity to purchase a 3,075 square foot freestanding commercial building in the heart of historic Matsqui Village, Abbotsford. Ideally positioned on Riverside Street with strong daily traffic and a bus stop directly in front, this bright and clean space offers excellent visibility and accessibility, just two minutes from Highway 11. The building features a functional layout including a kitchen, washrooms, private office areas, open-concept service or seating zones, and two street-facing entrances. With rear building access and a dedicated parking lot offering eight on-site spaces plus ample street parking, it's well-suited for a variety of commercial uses such as retail, office, restaurant, daycare, or professional services. (id:60626)
Homelife Advantage Realty Ltd.
909 Dunnigan Court
Kitchener, Ontario
Welcome to this stunning 5+1bedroom, 4+1bathroom legal duplex in the Kitchener's newest family subdivision. Nestled on a quiet court, this like-new home has been beautifully upgraded by the current owners to offer incredible value and versatility. Featuring over 3800 sqft of finished space including the fully finished legal basement, with private side entrance-perfect for rental income or multigenerational living. The main floor offers a bright, open-concept layout with tall 9' ceilings, formal dining room and a convenient laundry/mudroom finished with cabinetry to maximize the usable storage space, providing access to the garage and powder room. The home features large windows fitted with California shutters, giving you maximum brightness control. The spacious living room and the beautifully upgraded kitchen are the heart of the home, featuring top-of-the-line Bosch SS appliances (with extended warranty),quartz countertops, walk-in pantry and another closet for your convenience, offering abundant space. The oversized master bedroom has a walk-in closet, an additional closet and a luxury ensuite boasting a freestanding tub and a walk-in glass shower. Four additional spacious bedrooms and two bathrooms complete the second floor. The basement unit was completed with permits and features a stylish open-concept design, a generously sized bedroom, in-floor heated 4-piece bathroom, second laundry hook up, and private side entrance. More space awaits outdoors in the fully fenced backyard, complete with an exposed aggregate concrete patio, ideal for relaxing or entertaining. The oversized concrete triple driveway and exposed aggregate walkway add to the home’s curb appeal, leading to both the front entrance and all the way to the side of the home and backyard. Located in a growing, family-friendly neighborhood close to parks, trails, schools, shopping, skiing & major amenities, this is a rare opportunity to own a move-in-ready home that truly has it all. Don't miss out! (id:60626)
RE/MAX Twin City Realty Inc.
6226 Okanagan Avenue
Vernon, British Columbia
Investor ALERT! Multi-Residence on a Private 1.11-acre Parcel backing onto Green Space, Centrally Located and just minutes to Okanagan Lake. Three Detached Dwellings + 2 serviced RV pads (50/35A, Water, Sani-Dump) deliver Diversified Income. Main Home: Bright, Spacious, Full Basement and Single Car Garage. Second Home: Internal Suite, oversized garage with 220V, Storage Loft and additional Micro-Suite. Log Cabin: Open and Bright, 5' crawl, Double Car Garage. Custom Upgrades in Homes including Granite, Hardwood, Big Windows. All Residences boast separate Decks and Green Space for privacy. Unmetered Community Irrigation simplifies landscaping making this an easy keep for Tenants and Land Owners alike. Fully Tenanted, Turn-Key Income with Multi-Generational Flexibility.With an approximate 6.66% cap on current, time-of-listing rents and expense averages. Whether you are a local portfolio owner seeking stable, inflation-resistant cash flow with real-asset backing, or an out-of-area investor consolidating into tangible Okanagan Property with Multiple Income keys and tenant profiles, this offering deserves a close look. Buyer to verify all information if deemed necessary. Rent Roll, Info Package available. (id:60626)
RE/MAX Vernon
718 E 62nd Avenue
Vancouver, British Columbia
Brand New Front Unit Half Duplex offering over 1,400 sqft of well-designed living space across three levels. The top floor features three generously sized bedrooms with custom closets and two full bathrooms. The main floor boasts a custom kitchen tailored to the buyer's specifications, complemented by high-end finishes, premium appliances, and designer paint. Enjoy modern comforts such as radiant heating, heat pump, HRV system, built-in vacuum, security alarm, and a full bathroom on the main level. The basement recreation room offers flexibility and can easily be converted into a one-bedroom suite. Walking distance to transit on Fraser Street, Moberly Elementary & Park.3 mins drive to Superstore,& 5 mins drive to T&T supermarket, Restaurants, shopping & Marine Dr.skytrain station.Act fast! (id:60626)
Sutton Group-West Coast Realty
320 Holmes Street
New Westminster, British Columbia
Great Invest Opportunity! Located in sought after "Heights" area of New Westminster. This 66 x 124 DUPLEX lot (confirm with the planning dept. at the City of New Westminster)is a money maker now or in the future on a new duplex build. TWO FULLY SELF-SUFFICIENT SUITES IN THIS UPDATED HOME. (Roof, windows, paint, flooring, siding) Two sets of washer, dryer, big flat lane accessed lot, great for kids, pets and gardeners. Short walk to popular Hume Park and minutes to Skytrain, Lougheed Shopping, RCH, Schools, Hwy #1, 15mins to metrotown& coquitlam center, 20 mins to richmond.No wasted space here. Hurry on this one. (id:60626)
RE/MAX Crest Realty
4003 Finnerty Road
Penticton, British Columbia
Beautiful Lakeview home in a very desirable neighbourhood. 4 bed +Den/ 5 bathroom home on the south end of Penticton overlooking Skaha Lake and close to one of Canada's finest Lake, beach and parks. Main floor boasts 2 large bedrooms each with own ensuite, master has a soaker tub and walk in closet. Open concept kitchen dining and living area, Quartz countertops throughout the house. Heated double garage, central vac, double blackout blinds. Relax on the deck looking out to Skaha Lake and mountain views. Lower basement level main area has a guest bedroom bathroom and den, utility room and large storage area. BONUS! is a well laid out 1 bedroom 1 bathroom legal suite, open kitchen and own laundry with separate entrance out to the backyard Oasis. Take a refreshing dip in the in ground 4' deep kidney shaped salt water pool or ease into the hot tub to unwind. This home is what living in Penticton is all about! Call Stu Trimble 250-809-5843 or your other favourite agent. (all measurements to be verified by buyer or their agent if important) (id:60626)
Skaha Realty Group Inc.
55 Campbell Drive
Uxbridge, Ontario
Welcome to this exquisite Heathwood Home, where elegant design meets meticulous attention to detail. This property offers gracious living at its finest, featuring an open concept custom gourmet kitchen with upgrades. Step outside to your own private oasis, complete with an oversized patio and a charming pergola, perfect for outdoor entertaining, you'll be captivated by the impressive 21-foot cathedral ceiling in the family room, creating a sense of grandeur and space. The main level boasts an abundance of natural light, a cozy fireplace, and open living spaces that flow seamlessly. The additional highlight of this home is the fully finished basement, offering extra living space, a gas fireplace, and a versatile area that can be tailored to your needs. Easy access to amenities, hospital, and scenic trails. (id:60626)
Century 21 Leading Edge Realty Inc.
35218 Sward Road
Mission, British Columbia
Turn-key lakefront dream! This fully renovated 3 bed, 1 bath Lake home comes loaded with summer fun-pontoon boat, jet ski, paddle boards, kayaks & more, all included! Enjoy a covered outdoor kitchen/BBQ, hot tub under a gazebo, fire pit, and your own private dock. Inside boasts a gourmet kitchen with gas stove, stunning bathroom, new lighting, gas furnace, A/C, Generac generator & RV charger. Don't miss this unique opportunity to own not just one, but two Lake Front properties-including a private boat launch right down the street! City water, just 10-15 mins to town. Swim, fish, paddle, or cruise-this is the ultimate lake life package! OPEN HOUSE SUNDAY AUG 17 12:00-2:00 (id:60626)
Sutton Group - 1st West Realty
3404 1189 Melville Street
Vancouver, British Columbia
Elevated panoramic, CITY SKYLINE VIEWS from almost every room in THE MELVILLE - Renowned condominium in prestigious Coal Harbour! Contemporary, 2 bed/3 baths + den & flex room layout with 1414 sqft of sophisticated upscale living. Notable features include an open concept gourmet kitchen, floor to ceiling windows, 2 parking & storage, picturesque balcony, and a rooftop terrace housing the outdoor pool, exercise and media rooms, and offering lounging areas overlooking a 360-degree view of the urban landscape, Stanley Park seawall and marinas, Coal Harbour Community Centre & North Shore mountains. Centrally located to all the popular attractions, amenities, conveniences, and perks in the heart of Downtown Vancouver West to compliment your finest Coal Harbour lifestyle! (id:60626)
Royal Pacific Realty Corp.
1460 Portage Road
Pemberton, British Columbia
Position your business for success with this high-visibility commercial lot in the heart of Pemberton. Measuring 8,342 sq. ft., the property offers a 4,000 sq. ft. usable building footprint with the potential to build vertically'ideal for maximizing space and long-term value. Zoned Tourist Commercial with prime highway frontage, flat terrain, and excellent visibility, this site suits a range of ventures including retail, dining, wellness, or arts-focused businesses. Located steps from the Village core, it's a rare opportunity in one of the Sea to Sky's fastest-growing communities. (id:60626)
Whistler Real Estate Company Limited
697 Belmont Road
Belmont, Nova Scotia
A rare find and exceptional opportunity to own the perfect farm! Featuring over 67 acres of high producing, tiled land with 1400+/- feet of waterfront elevated from the Kennetcook river. Checking off everything on the wish list, this property is complete with 5 stall stable with individual runs & loft, 160 x 80 indoor with top notch LED lighting, 96 x 50 additional livestock/storage building, fenced pastures with run ins, and acres of hay fields surrounded by a buffer of woods. Perfectly set back from the road, the efficient quality built home offers 4 beds/3 baths, in floor heat, primary suite with walk in closet, full ensuite & private balcony. Heated attached garage, pleasing layout and upgraded systems offer exceptional hassle free living of a newer home compared to most farm properties. Located in a farming & equestrian friendly area just 45 minutes to Halifax you'll love the serene, peaceful lifestyle very near a local winery. The infrastructure is only a few years old, this is a spectacular property for many potential uses. (id:60626)
Exit Realty Town & Country

