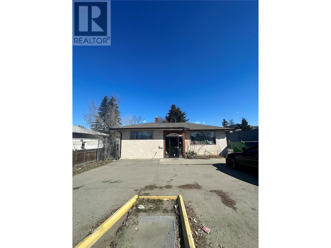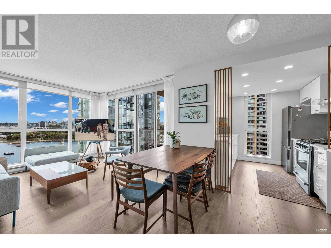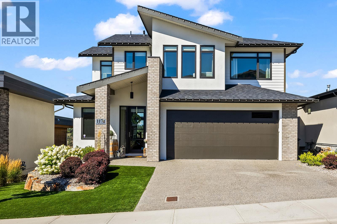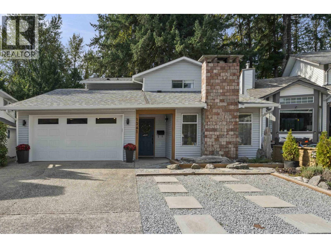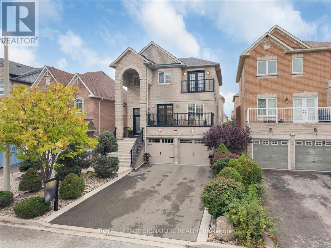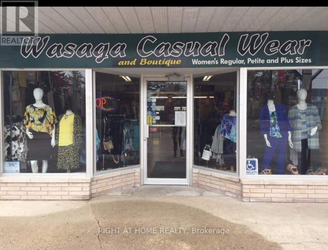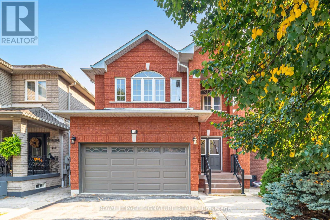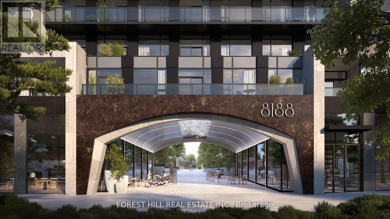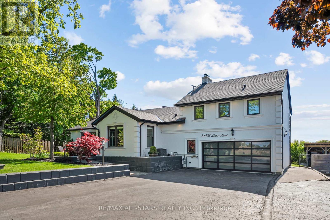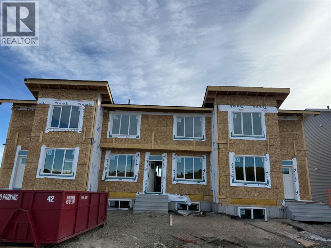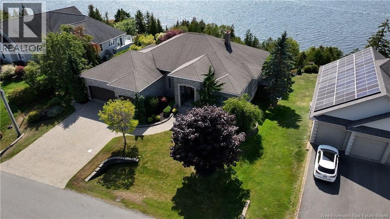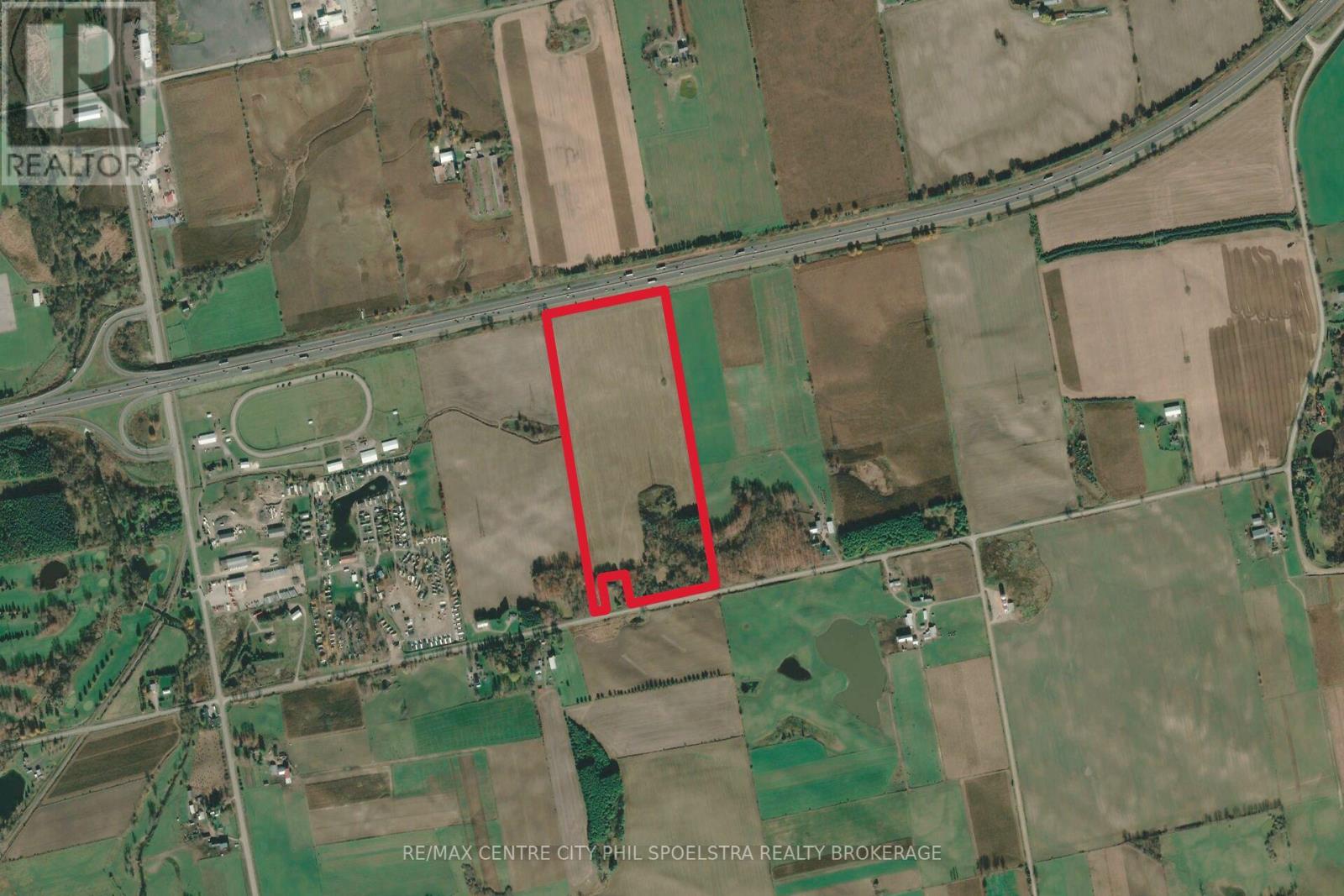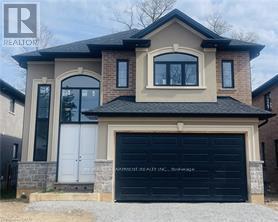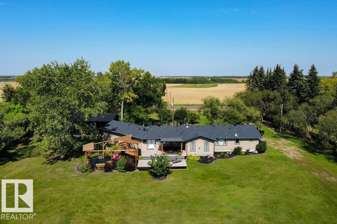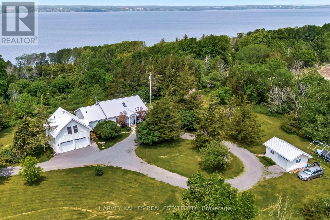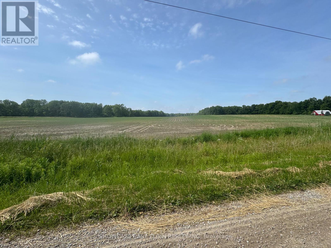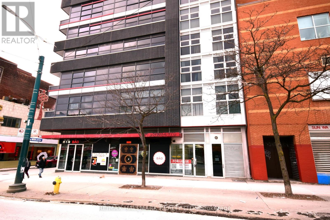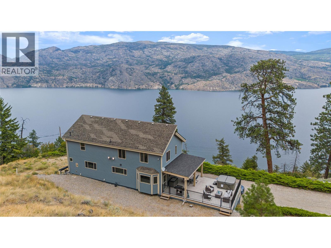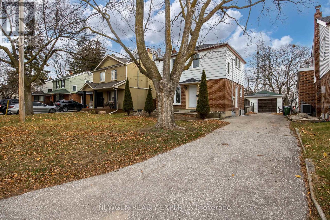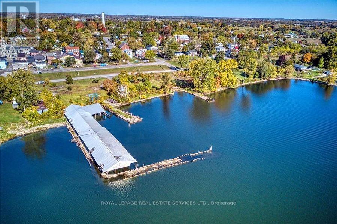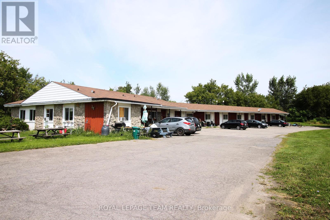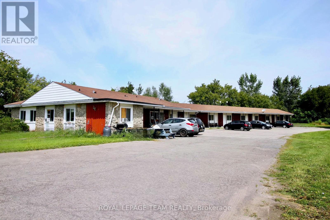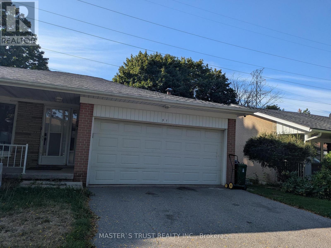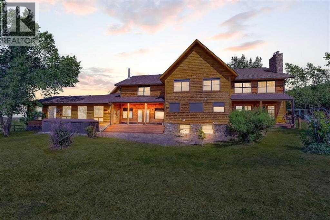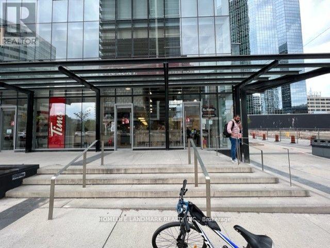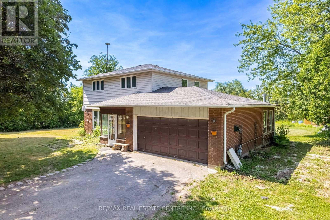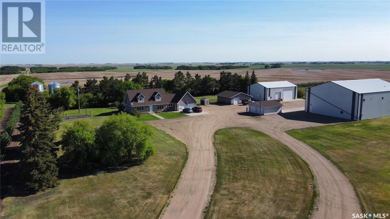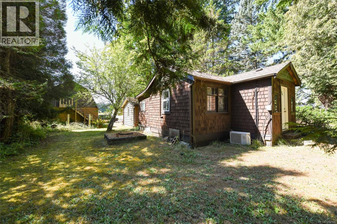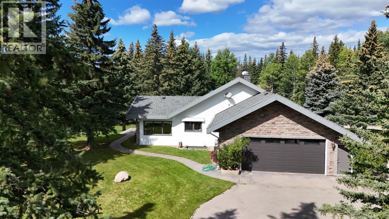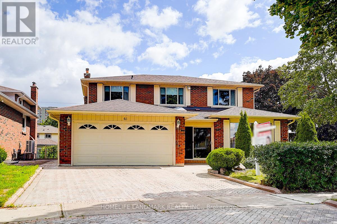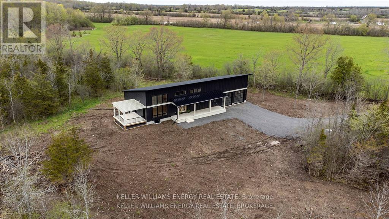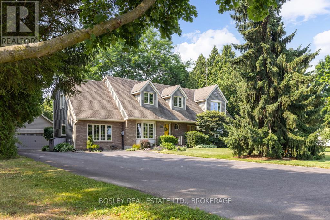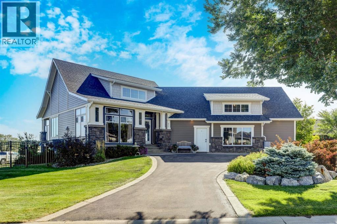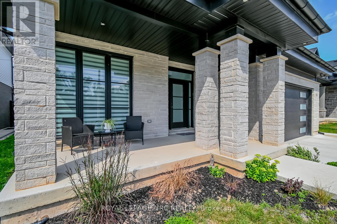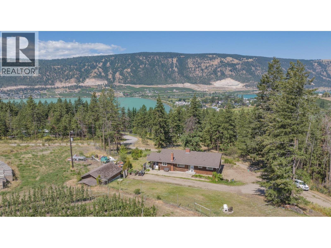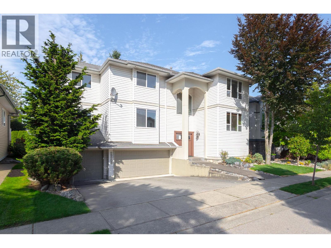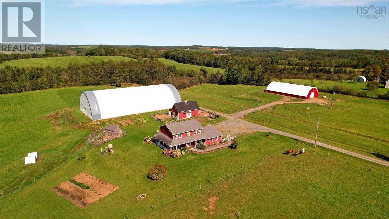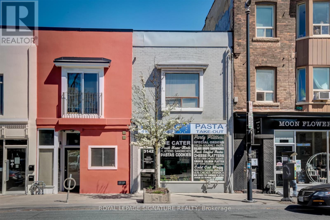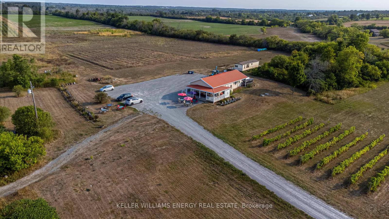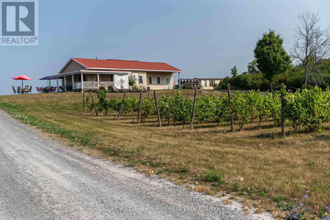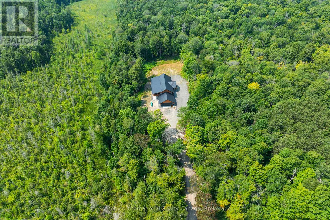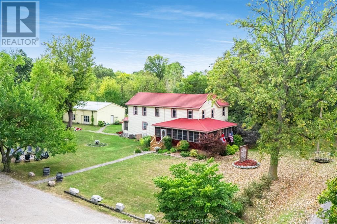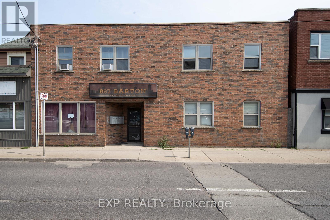275 Rutland Road N
Kelowna, British Columbia
60'x145', 0.20 acre redevelopment property in the core of the Rutland area of Kelowna. Zoned UC4. Urban Centre Building Heights noted as six storeys. Urban Centre Street Character noted as ""Retail"" street. Ideal spot for redevelopment into a mixed use building. Directly across the street from Rutland Centennial Park, walking distance to the Middle/High Schools, and walking distance to all commercial amenities. This is an ideal property for any investor wanting a prime redevelopment piece with immediate and long term redevelopment potential. Total rent is $3,800 across two residential tenancies, with utilities on month to month contracts. The property was previously used as an office space with four offices, and could be re-used for an owner operator as well. (id:60626)
Sotheby's International Realty Canada
1802 1408 Strathmore Mews
Vancouver, British Columbia
Beautifully updated corner unit at the prestigious West One in Yaletown! This spacious 2 bedroom+ large den home features floor- to-ceiling windows with stunning views of False Creek and David Lam Park. Enjoy the bright living area with a balcony and western exposure, a stylish kitchen with breakfast nook and built-in bar cabinet, and engineered hardwood floors throughout. Both bedrooms are generous in size with custom built-in storage, and the den is perfect for a home office. Comes with 2 underground parking stalls and access to Club Viva: pool, gym, squash courts, concierge, and more. Move-in ready and in one of Vancouver's best locations! (id:60626)
Royal Pacific Riverside Realty Ltd.
1174 Goldfinch Place
Kelowna, British Columbia
Stunning Home with Lake and Mountain Views! Located on a quiet cul-de-sac in the sought-after Upper Mission, this immaculate home offers breathtaking lake and mountain views. A short walk to Canyon Falls Middle School, Ponds Park, and scenic walking trails, this home offers both convenience and serenity. The newly developed shopping centre is also just a short drive away. Step inside to find an abundance of natural light and beautiful hardwood floors throughout. The spacious, open layout features a cozy living room with built-in shelving and fireplace. The gourmet kitchen boasts a butler's pantry, gas stove, freshly painted cabinets, and new hardware. The adjoining dining room opens to a balcony with gas BBQ—perfect for dining while enjoying the view. Upstairs, you'll find 3 bedrooms, including a luxurious primary suite with a private balcony and spa-like ensuite. A convenient second-floor laundry room adds to the home's functionality. The lower level offers a large rec room with a wet bar, plus two additional bedrooms—ideal for guests or a growing family. Outside, you'll find an exceptional patio area with a hot tub and a grassy space perfect for outdoor fun. This home truly offers the best in both indoor and outdoor living. Don’t miss the opportunity to see it for yourself! (id:60626)
Canada Flex Realty Group Ltd.
1261 River Drive
Coquitlam, British Columbia
Welcome to River Springs, one of the most sought-after communities in the Tri-Cities. This 3 bed, 3 bath home features an open-concept main floor, updated kitchen & new floors. The spacious primary suite is a rare find which offers an ensuite, walk-in closet, fireplace, & balcony with river and forest views. Backyard highlights are truly special: direct trail access/Coquitlam river, charming tree house,private solarium, and covered theatre-style gazebo for year-round enjoyment. Double garage plus 3 extra parking spots. Amenities include a private pool, tennis & pickleball courts, basketball & lake for kayaking. Close to schools, shopping & downtown Port Coquitlam. (id:60626)
Sutton Group-West Coast Realty
12 Pietro Drive
Vaughan, Ontario
Welcome to 12 Pietro Dr in the heart of Vellore Village! This beautifully maintained detached home features 9ft ceilings, hardwood floors, pot lights & a bright, spacious layout perfect for entertaining. Enjoy a large family room w/gas fireplace & walkout to front balcony, a chefs kitchen w/SS appliances, oversized island, breakfast area & second balcony. The elegant dining room is ideal for gatherings. Upstairs offers 3 spacious bedrooms incl. a luxurious primary suite w/fireplace, seating area, spa-like ensuite, walk-in closet & private balcony. The finished walkout basement w/9ft ceilings features a full bar & rec room. Outside, enjoy a landscaped yard w/pond, pergola & lush garden. Recent upgrades include a brand new driveway &custom front stonework. Double garage & ample parking. Close to top schools, parks, Hwy 400,Vaughan Mills & Cortellucci Hospital. Pride of ownership throughout dont miss this incredible opportunity! (id:60626)
Royal LePage Signature Realty
43 19th Street N
Wasaga Beach, Ontario
Store/blding is 50x50 = 2500 sq.ft. + 600 sq.ft.winterized sunroom attached and used as storage. 10x50 concrete patio at the rear of the building. 2 floors - store on ground level with a 2 bedroom and a 3 bedroom apartment on upper level. 4 bathrooms in the building with store bathroom being handicapped equiped. You may want to have your business on main level and you can live upstairs as a singular unit. **EXTRAS** Owner may consider selling 30 year Ladies Clothing Business - WASAGA BEACH CASUAL WEAR (id:60626)
Right At Home Realty
15 Water Garden Lane
Vaughan, Ontario
Lovely 4 Bedroom Detached Home. 2153 Sq.Ft. Plus a Fully Finished Walk-Out Basement. Main floor Grand room Living & Dining with a Gas Fireplace, Pot Lights, Crown Molding. Family size Kitchen with a huge Breakfast Area, Centre Island, Ceramic floors & Backsplash, Granite counters, Stainless Steel Appliances, Gas Stove & walk out to large deck. Upper floor consists of 4 good sized Bedrooms, Primary with it's own 5 piece ensuite Bathroom & a large Walk-in Closet. Open Concept Basement with Gas Fireplace, Kitchen, 2 pc Bath & a walk-out to patio. Carpet Free Home, Inside Garage access, Security sensors on all windows. Wifi Thermostat, Wifi Keyless Door entry & exterior lights. Gas BBQ Connection. Extra Attic Insulation & Garage is insulated & drywalled. (id:60626)
Royal LePage Signature Realty
Th108 - 8188 Yonge Street
Vaughan, Ontario
Welcome to the brand new condos at 8188 Yonge St! Discover modern elegance overlooking nature & the Uplands Golf & Ski Club, built by Constantine Enterprises and Trulife Developments. These meticulously designed units offer open-concept layouts, high-end finishes, and floor-to-ceiling windows that fill your home with natural light. Enjoy chef-inspired kitchens, and private balconies with stunning unobstructed views. Offering exclusive amenities, including a state-of-the-art entertainment & fitness centre, outdoor pool, upper lever party room & terrace, co-working space, indoor childrens play area, and concierge services. Nestled in a prime location on notable Yonge Street, 8188 Yonge offers the perfect blend of sophistication and convenience. Don't miss your chance to own a piece of luxury! **EXTRAS** 2 storey townhome with 11' ceilings on main floor, private patio with bbq gas line and separate 2nd storey terrace 2 parking (tandem) + locker included. Quartz counters, Stainless steel appliances, Samsung washer & dryer. Building is under construction. Unit is complete! (id:60626)
Forest Hill Real Estate Inc.
21002 Leslie Street
East Gwillimbury, Ontario
Why choose between home, cottage, or resort when you can have it all? This exceptional 4+1 bedroom executive home sits on a breathtaking 150' x 200' lot backing onto open fields with no neighbours behind, offering total privacy, sweeping sunset views, and a true entertainers dream. Inside, enjoy a light-filled open-concept layout with hardwood floors, crown moulding, a sunroom, and a stylish kitchen with granite countertops, heated floors, stainless steel appliances, centre island with bar fridge, and walkout to your backyard escape. The private primary suite feels like a luxury hotel with its gas fireplace, Juliette balcony, walk-in closet, soaker tub and spa-style ensuite featuring heated floors and glass shower. The finished basement includes a spacious rec room, bedroom, bath, and separate entrance ideal for in-laws or extended family. Outside is where this property truly shines: a resort-style backyard complete with a heated saltwater pool, hot tub, wood and electric sauna, outdoor shower, fire pit, and an absolutely show-stopping outdoor kitchen featuring a stone fireplace, built-in BBQ, keg fridge, bar fridge, smoker, ice maker, sink, ceiling fan, and automatic shutters. Whether you're hosting an intimate dinner or a lively summer party, this space delivers. Lush, low-maintenance landscaping is kept pristine with a Wi-Fi/timer-controlled inground sprinkler system and outdoor lighting for stunning evening ambiance. With a double garage offering front and back doors and basement access, a large shed, lean-to with hydro, and huge driveway, every detail is taken care of. All of this just minutes to Newmarket, Keswick, and Hwy 404, enjoy easy commuting with the feel of country living. This is more than a home; its a lifestyle. (id:60626)
RE/MAX All-Stars Realty Inc.
1927 1929 1931 Mccaskill Drive
Crossfield, Alberta
Enhance your real estate portfolio with this new construction triplex in the Town of Crossfield AB that is under construction and scheduled for completion in the end of 2025. This purpose-built investment property consists of three buildings featuring each unit has a spacious 3 bedrooms and 2.5 bathrooms, modern kitchen and island, the middle unit has an office on the main floor, front porch and back yards. Well designed space both side units are 1305 square feet and middle unit total 1543 square feet as per plans. A total 6 cars parking pads with lane access provides added convenience and tenant appeal. All units have separate side entrances to the basement. Crossfield is a quiet and rapidly growing town which has well rated one elementary and one high school, day care, golf course parks, playgrounds, and other amenities. Strategically located near Airdrie, Balzac, 30 minutes to Calgary Airport and close to Highway 2 for commuting. (id:60626)
Insta Realty
43 Anchorage Avenue
Saint John, New Brunswick
This stunning 4-bedroom plus office, 3-bath waterfront home captures the essence of luxury living with absolutely breathtaking views from every angle. With private stairs leading directly to the beach, you can fully immerse yourself in the beauty of the water just steps from your door. The spacious 3-car garage not only features epoxy floors and an EV hookup, but also includes a dedicated garden center with sinkperfect for those who love both elegance and function. The fully fenced grounds are enhanced with a sprinkler system and wiring for a robotic mower, ensuring effortless outdoor living. Inside, both levels are finished to perfection with complete kitchens, high-end appliances, fireplaces for cozy evenings, an integrated sound system, and expansive decks designed to showcase the remarkable views. Heat pumps provide year-round comfort, making every season enjoyable. Ideally located near the Regional Hospital, UNBSJ, and all amenities, this home is a rare opportunity to embrace luxury, comfort, and the magic of waterfront living. (id:60626)
Royal LePage Atlantic
4514 Cromarty Drive
Thames Centre, Ontario
Great parcel of productive Farmland to add to your land base located Near Putnam, Just South of the 401. Farm consists of 50 acres acres total with 39 workable acres of Clay Loam soil and approximately 10 acres of wooded property. Looking to sell to an existing farm operation that qualifies for an excess farm dwelling severance so that Buyer and Seller can work together to remove the home located on the this farm property through the excess Farm House rules in place in Middlesex County / Municipality of Thames Centre. The Sellers will then retain the home on this property and approximately 2 acres depending on approvals and the Buyer will purchase the land and woods only as described above. The taxes will be assessed at the time of severance. Call for further details. (id:60626)
RE/MAX Centre City Phil Spoelstra Realty Brokerage
RE/MAX Centre City Realty Inc.
35 Cesar Place
Hamilton, Ontario
PRIVATE LENDING AVAILABLE BY THE BUILDER. 2.5% INTEREST, 10% DOWN. FULLY OPEN Brand New bungalowhomes on Executive lots in the Heart of Ancaster, tucked away on a safe & quiet cul de sac road.This particular bungalow holds 1650sf. with 3 beds, open living space and 2 baths with main floorlaundry for easy living Loaded with pot lights, granite/quartz counter tops, and hardwood flooringof your choice. (id:60626)
RE/MAX Escarpment Realty Inc.
25421 Twp Road 554
Rural Sturgeon County, Alberta
PRIVATE COUNTRY OASIS ON 114 ACRES Just minutes from St. Albert & Morinville sits this stunning 2495sqft bungalow with TRIPLE CAR GARAGE, NEW ROOF & NEW 1000sqft SHOP. Located on pavement with full city water, this home features 4900sqft of family living space, 6 bedroom, 4 baths & is filled with SUNDRENCHED ROOMS AND ENDLESS UPGRADES. The dream kitchen offers S/S appliances, granite counters, a 7’ island that opens to two living areas with cozy gas fireplaces. The main floor also features a luxurious primary with spa-inspired ensuite & W/I closet, second & third bedrooms, 4 pc bath & large mudroom. Fully renovated in 2008, no detail missed: windows, doors, insulation, siding, furnaces, electrical & plumbing. The finished basement showcases 3 bedrooms, a gym, games/entertainment room & 4pc bath. Outdoors enjoy your recreation area featuring multiple decks, hot tub & a poured concrete fire pit area. With CORRALS AND LIVESTOCK SHEDS this rare opportunity for a hobby farm or private family living awaits. (id:60626)
RE/MAX Elite
2992 County Rd 7 Road
Prince Edward County, Ontario
Escape to this stunning, private rural retreat with breathtaking water views laid out before you. Combining the charm of countryside living with plenty of space for guests, extended family, and even more could be developed here! Your retreat sits at the end of a private winding driveway up to the Main house. This plateau location shows off the Panoramic water views of Lake Ontario, East of Adolphus Reach from your 30 ft deck the width of the house. Spectacular sunsets and sunrises and silence. The Main house has dramatic vaulted ceilings and sunlight pours n the numerous windows. Large kitchen and living room anchor this two bedroom main house, with both an ensuite bathroom off primary bedroom, and a second 3-piece bathroom near the second bedroom. Steps out your front door is the (stylistically) matching but separate Annex house and garage. Two upstairs bedrooms and a 3 piece bathroom in the Annex. The third building off the circular drive is a Workshop with rollup door thru and everything else you need to the honey do list completed with ease. This 7 acre offering For Sale is actually two separate pins - both with RR2 zoning - allowing for up to 2 residences on each individual pin. Currently the adjoining lot is vacant. Sp enjoy your 2 large lots, or separately develop new buildings on the (now) vacant lot (subject to permits - buyer to do their due diligence). Whether seeking a peaceful escape or the perfect spot to entertain, this idyllic location provides an unbeatable waterview backdrop for every season. (id:60626)
Harvey Kalles Real Estate Ltd.
52412 Chalet Line
Malahide, Ontario
Property being sold subject to severance, seller is retaining house/shop/approx 3 ac. Remaining property consists of approximately 50 ac workable (leased for 2025 season) and 27 ac bush. Land will be tilled at end of season. Great opportunity to for a farmer to add to their land base. Taxes will be re-assessed after severance. The buyer of this land needs to own an existing farm operation and be able to qualify for an excess farm dwelling severance through Elgin County/Malahide Township. Sold land cannot be built on but can only be used for agricultural purposes (id:60626)
Showcase East Elgin Realty Inc
3 - 270 Spadina Avenue
Toronto, Ontario
Rare opportunity to own a prime 1,315 sq. ft. ground-floor retail unit in the heart of Torontos bustling Chinatown. Located in the modern Dragon Condos, this space boasts direct frontage on high-traffic Spadina Avenue, just steps from Dundas St W and the vibrant Kensington Market. Surrounded by renowned eateries, cultural landmarks, and dense residential development, the unit benefits from exceptional foot traffic and exposure. Featuring soaring ceilings, sprinkler system, and one exclusive underground parking space (P1R8), this unit is ideal for a wide range of retail or service uses. Walk Score and Transit Score of 100. Current tenant on a triple-net lease, generating strong income. Extras: Net Area 1,315 SF + 150 SF common area (with access to rear loading corridor & shared garbage storage). Under condo management with maintenance fees of approx. $769/month. Zoned CR. Seller open to VTB for qualified buyers. (id:60626)
RE/MAX Hallmark Realty Ltd.
432 Hwy 97 Highway
Summerland, British Columbia
Welcome to your very own slice of Okanagan paradise! Cruise up your private 1-km switchback drive and arrive at 41.5 acres of pure, jaw-dropping privacy with sweeping 180° lake views. No neighbours. No highway noise. Just you, endless sky, and Lake Okanagan as far as the eye can see. This 3,800 plus sq. ft. showpiece spans three levels of stylish comfort. Inside, you’ll find a refreshed kitchen, four spacious bedrooms (each with its own ensuite!, and fresh flooring throughout. Oh—and the furniture? It’s all yours. The oversized, partially covered deck was made for mornings with coffee, evenings with cocktails, and nights under the stars with a bold Okanagan red. Already wired and waiting with a hot tub in place—and yes, there’s plenty of room for a pool. Flexibility is the name of the game here: private retreat, seasonal getaway, luxury B&B, or short-term rental hotspot. With zoning that allows up to 3 accessory dwellings, the possibilities are as wide as those views. Stay cozy by the electric fireplace on the main level, enjoy the pellet stove downstairs, or let 8 ductless heat pumps do their magic—keeping things perfectly cool or toasty, exactly how you like it. This is Okanagan living turned all the way up—perched high above Hwy 97, just north of Summerland on the way to Kelowna. Secluded, serene, and it can be yours. Call your agent today and they will tell you more about the most recent upgrades to this amazing home and property. (id:60626)
RE/MAX Kelowna
93 Ashbourne Drive
Toronto, Ontario
Conveniently Located in the highly sought-after Islington-City Centre West neighbourhood, this well-maintained 3-bedroom, 3-washroom two-storey home offers a rare opportunity for both end- users and investors. Whether you're looking for a comfortable move-in ready home or a prime property to redevelop, this one will be the great chance. The home offers a practical layout with a bright family area, dining space, and a functional kitchen all making smart use of its modest but efficient footprint. Upstairs you'll find three comfortable bedrooms and a full bath, perfect for family living or working from home. The finished basement with an additional bathroom adds valuable living space and flexibility. Sitting on a desirable lot in an evolving neighbourhood where custom homes are increasingly being built, this property holds strong potential for future development. The private backyard is perfect for gardening, relaxing, or entertaining, and private driveway provide added convenience. Just steps from Kipling Station, offering TTC, GO Transit, and the TTC AirPort Express for a quick commute downtown or to Pearson Airport., many of Toronto's top rated schools,, shopping, parks, and major highways this is a fantastic opportunity to invest in one of Etobicokes most dynamic and growing communities. (id:60626)
Newgen Realty Experts
354 Water Street
Deseronto, Ontario
Great Opportunity To Own 10.94 Acres Of Waterfront Land For Future Development. Huge Potential. The Municipality Has Designated This Area For Improvement. Utility Services Are Available. Development Meeting Notes/Review By the City Is Attached To The Listing. The City Is Cooperative And Easy Access To The Relative Development. Walking Distance To Downtown Deseronto. Property Tax Breakdown: Pin 405910130/$6,799.76, Pin 405910164/$2,285.39 (id:60626)
Royal LePage Real Estate Services Ltd.
16191 16a Avenue
Surrey, British Columbia
CORNER LOT!! Buy now build later or call it home. This home offers 3 bedrooms 2 bathrooms with Glass Sunroom for year-round enjoyment. Lots of parking available. Rancher is located on a quiet no-through cul-de-sac street. Close to schools, public transportation, recreation and shopping. Quick access to Hwy 99, Peace Arch US Border. 5 mins drive to the beach. Private fenced back yard for own enjoyment. Don't miss out. Book your showing today. (id:60626)
Investa Prime Realty
6637 Bank Street
Ottawa, Ontario
Rare redevelopment opportunity on Bank Street! Offering 5.73 acres of Commercial (RC) zoned land with 167 ft of frontage, this property is priced at land value with exceptional potential for commercial or industrial use. Currently improved with a fully tenanted former motel featuring 10 residential units (1 x 3-bedroom home and 9 studio suites) and approximately 20 parking spaces, providing holding income while planning your future build. Updates include newer water system, roof, windows, and septic systems. One hydro meter services the property. Situated minutes to Hwy 417 and major transport routes, this site is ideal for redevelopment, expansion, or strategic land banking. Financials available upon request. Outstanding opportunity to capitalize on a booming commercial corridor! (id:60626)
Royal LePage Team Realty
6637 Bank Street
Ottawa, Ontario
Rare redevelopment opportunity on Bank Street! Offering 5.73 acres of Commercial (RC) zoned land with 167 ft of frontage, this property is priced at land value with exceptional potential for commercial or industrial use. Currently improved with a fully tenanted former motel featuring 10 residential units (1 x 3-bedroom home and 9 studio suites) and approximately 20 parking spaces, providing holding income while planning your future build. Updates include newer water system, roof, windows, and septic systems. One hydro meter services the property. Situated minutes to Hwy 417 and major transport routes, this site is ideal for redevelopment, expansion, or strategic land banking. Financials available upon request. Outstanding opportunity to capitalize on a booming commercial corridor! (id:60626)
Royal LePage Team Realty
31 Wyvern Road
Toronto, Ontario
A MUST SEE property!!! Welcome To Bayview Woods! This Lovingly Cared For 3 Level-Backsplit Offers 3 Bedrooms & Den. It Is Situated On A 50X120 'Lot Backing Onto Southern Green Space. Large Eat-In Kitchen W/Picture Window & Main Floor Family Room With W/O To Backyard. $xxxxxx renovation. LargeDouble Car Garage, Ground Floor Laundry Room & Unfinished Bsmt. Close To Great Schools, Lester B. Pearson French Immersion, Ay Jackson Secondary & Finch Public. Ttc At Your Door, 10 Minutes To Bayview Village. (id:60626)
Master's Trust Realty Inc.
Homelife Landmark Realty Inc.
200, 32075 402 Avenue W
Rural Foothills County, Alberta
Discover the ultimate retreat at this secluded hilltop estate, boasting breathtaking mountain views and nestled on over 5 acres of lush land. YOU WILL NOT FIND A BETTER PRICE PER SQUARE FOOT HOME! This stunning cedar-wrapped residence features 8 spacious bedrooms and 8 bathrooms, offering nearly 8,200 square feet of beautifully developed space. Fully fenced and perfect for horses or family pets, this property provides ample room for a large family to thrive. Enjoy the serene surroundings, complete with mature trees and expansive views. The home includes two master bedrooms, a main floor bedroom, and a separate office space. A remarkable 1,363 square-foot recreation/flex room awaits, ideal for a dance or art studio, games room, or even converting back into an indoor pool. Step outside to unwind around the fire pit, take a dip in the new swim spa, or explore the picturesque walking and riding trails among the mature landscaping. With plenty of accommodations for out-of-town guests, including RV parking, this home is perfect for entertaining. Special features such as hand-scraped hardwood flooring throughout, granite countertops, upgraded appliances, a cozy wood-burning stove, and generously sized bedrooms and bathrooms enhance the appeal of this family haven. Conveniently located just a short 7-minute drive from Okotoks, this estate offers the perfect blend of privacy and accessibility. (id:60626)
Cir Realty
102 - 4750 Yonge Street
Toronto, Ontario
Primer Commercial Location , excellent Investment at Yonge/Sheppard, One of the Big size Units, ***101&102&103 Is Occupied by the Tenant :TIM HORTON *** 1159 SF***. The Direct Access to Subway, 2nd Floor is LCBO & Food Basic (id:60626)
Homelife Landmark Realty Inc.
12386 Creditview Road
Caledon, Ontario
Exceptional Investment Opportunity in Prime Caledon Location!This rare 0.7-acre property sits directly across from the future site of a 148-home subdivisionpart of the Phase 1 Development Plan by the Municipality of Caledon. Developers are actively acquiring nearby properties, and a new Costco is proposed just two minutes away at Creditview Rd & Mayfield Rd.Fully renovated, this 4+1 bedroom, 4-bathroom two-storey home features a modern kitchen with stainless steel appliances and quartz countertops. The finished basement offers a Kitchenette, bedroom, full bathroom, and a rec roomperfect for extended family or rental income. Additional highlights include newly upgraded bathrooms with glass showers, a bright sunroom, laminate flooring throughout, and large windows that flood the home with natural light and sunset views.Enjoy serene country living with a private, treed lot backing onto farmlandjust one minute from Brampton and 10 minutes to Mount Pleasant GO Station. Generating $4,600/month in rental income, this property offers strong investment potential and future development upside. (id:60626)
RE/MAX Real Estate Centre Inc.
Round Valley Acreage
Round Valley Rm No. 410, Saskatchewan
This stunning acreage 3km east of Unity on Highway 14 has so much to offer you can’t pass it by! With highway frontage this acreage is perfect for your family and business venture. Formally set up for a welding business this property has endless business opportunities with the 60x80 insulated/heated shop including a 24x60 wash bay & a front back 5-ton crane built in 2017, a 40x60 insulated warehouse built 2018, a heated & insulated man cave and last but not least a double detached garage. The yard is beautifully and meticulously landscaped with a shelter belt, firepit area, garden area, a 100yard target range with shelter, several fruit trees & bushes and endless grassy space for all kinds of activities. The house is family friendly with a total of 5 bedrooms & 3 bathrooms. Built in 1978, you’ll see pride of ownership in the house & attached garage with the extensive renovations completed through the years: shingles, paint, some flooring, kitchen, bathrooms, windows, some plumbing & wiring and a complete basement reno with spray foam insulation. One bay in the garage hosts a mudroom, the perfect space for “leaving the dirt at the door”, while the other bay as an opener for your vehicle. The 325ft well was new in 2014 and seller states it produces plenty of water! There is a water softener and an RO system for drinking water even though the water is potable. Ask you agent for the feature sheet that has more details about the property & shops. Sounds perfect? Call today for a showing and a detailed package containing more details about this amazing property! (id:60626)
Action Realty Asm Ltd.
5835 Island Hwy N
Courtenay, British Columbia
Ready made farm property fenced and cross fenced, set up as a market garden with greenhouses farm stand and cooler building. Equipment can be included. Several good building sites to take advantage of the view to the mountains. 6 acres would work for horses with a barn and a hayloft already in place. Machine, sheds, garage and small cabin all ready for new ideas. Take a lawn chair to sit amongst the giant fir trees and plan your future (id:60626)
Royal LePage-Comox Valley (Cv)
207 Seabolt Estates 25518 Township Road 505b
Rural Yellowhead County, Alberta
A rare opportunity to own a luxury property perched on 3.26 private treed acres in Seabolt Estates. This expansive bungalow offers the convenience of single level living combined with a fully developed walk out basement, an attached double garage, and 2 shops. Thoughtfully designed floor plan delivers generous entertaining zones on the main floor. From the moment you enter, the home radiates a sense of refined luxury. The main level showcases hardwood flooring seamlessly connecting a pair of inviting living rooms designed for formal entertaining or everyday family gatherings. The kitchen is a centerpiece of modern elegance, with quartz counters, an island with eating bar, high end appliances, and kitchen nook accented with coffered ceilings and wainscotting. A formal dining room can also be found, which design also allows this room to flex into another bedroom, with patio doors out. The primary bedroom features a luxury ensuite with corner soaking tub, walk in shower, and in floor heat. Another office/room that features a built in Murphy Bed and Cabinetry. A powder room, and a well appointed laundry room with a huge pantry, a farmhouse sink, and access to the heated attached garage round out the main floor. The lower level is completely developed, with a family room and bar for entertaining, while two walkouts expand the living area to the outdoors and enhance accessibility. The basement includes 4 additional bedrooms, and a kitchen suite to further broaden the possibilities for in law arrangements, rental income, or a private living space for extended family. 3 of the 4 bedrooms feature an ensuite in each room., and another 3 piece bathroom is located in the basement. European tilt and turn windows flood the interior with natural light, and also features roll shutters that enhance energy efficiency, and privacy, while mountain views bring the outdoors inside and elevate everyday living. Outdoor living on this property is as impressive as the interior. A dedicated firepit area provides a focal point for gatherings, and relaxing, and features a gazebo and wood shelter. In addition the are 2 shops, presenting a rare combination of vehicle storage and hobby functionality. Shop #1: 30 X 38'10 with 13.6 ceilings and two 12' high doors. Shop #2: 46 X 30 with 14' ceilings, two 12' high doors, and one 10' high door. Both shops are heated with driveway access. This property is ready to welcome its new owner. (id:60626)
RE/MAX 2000 Realty
61 Ellenhall Square
Toronto, Ontario
Welcome to this well-maintained family home, nestled in the desirable neighbourhoods on a generous lot. Featuring 4 spacious bedrooms, offers the perfect blend of character, comfort, and convenience. A double-door entry with an enclosed porch provides a warm and secure welcome, while natural sunlight pours in through the skylight. Inside, timeless French doors, crown moulding, and curated finishes highlight the quality and care in every detail. Hardwood flooring extends throughout, complementing the cozy carpet dining and living rooms. The sun-filled family room opens to a private backyard retreat, the gourmet kitchen with upgraded granite countertops and backsplash. A versatile spare room with direct access to the garage and side backyard adds extra convenience. Upstairs, the large primary suite showcases a walk-in closet and ensuite, alongside three generously sized bedrooms.The finished basement enhances the homes versatility with a spacious recreation room and custom wet bar perfect for entertaining. Outside, enjoy a professionally landscaped backyard with a paved patio, ideal for a fresco dining and relaxing evenings. Close to TTC, Hwy 404, T&T Supermarket, Foody Mart, Pacific Mall, parks, and top-ranked schools including Dr. Norman Bethune CI, this home combines timeless charm with a prime location. Don't miss your chance to call it home! (id:60626)
Homelife Landmark Realty Inc.
1032 Burr Road
Prince Edward County, Ontario
Discover the art of elevated living in this custom-built luxury home, where timeless design meets modern convenience. Located on over 3 acres in sought-after Hillier, this 5-bedroom, 3-bathroom residence showcases meticulous attention to detail and artisan finishes throughout the almost 4000 square foot plan. From the grand vaulted ceilings to the light-filled open-concept layout, every space has been thoughtfully designed for both comfort + style. At the heart of the home is a chef-inspired kitchen featuring a walk-in pantry and exquisite millwork by renowned local craftsmen, a testament to the home's commitment to quality and local artistry. Luxury selections throughout: Silestone velvet et noir quartz counters, custom oak stained cabinetry, antique gold fixtures, white oak floors just to name a few. The kitchen overlooks the open concept dining room + living room anchored w/a large floor to ceiling fireplace. This spacious main level provides an effortless flow, perfect for entertaining or relaxing w/family. The primary suite offers a peaceful retreat w/upscale finishes + spa-like amenities, walk-in closet, double wall hung vanity & separate water closet while additional bedrooms are ideal for guests, children, or a home office. An exceptional bonus awaits below: Framing has been completed that includes two additional bedrooms, rough in for a full bathroom, and a generous recreation area complete w/a roughted in wet bar ideal for hosting friends, creating a home theatre, or designing the ultimate game room. Functionality + workspace were not overlooked in this custom build. 10KW hardwired generator offers peace of mind while a large 2 car garage w/oversized double glass doors provide abundant storage space offering direct entry to the mud room w/built ins & main floor laundry. Whether you're seeking sophistication, functionality, or the perfect place to gather, this property delivers it all w/unmatched craftsmanship + luxury. (id:60626)
Keller Williams Energy Real Estate
1662 Second Avenue
St. Catharines, Ontario
A perfect slice of country living with the convenience of the city mere minutes away, it'll be easy to picture yourself here. This property offers the space and lifestyle that'll check all the boxes! Let's get into it - Here are some standout features you and the family will appreciate: (1) Beautifully landscaped 1-acre lot with mature trees and open space to roam. (2) Picturesque views of the neighbouring orchard across the street to remind you that you're not in the city anymore. (3) Room for everyone (and their cars!) with a large driveway that fits 10+ vehicles. (4) Oversized detached garage (864 sq. ft.) with bonus loft space ideal for a studio, hobbyist, or future guest suite. (5) What's country living without a bonfire?! This striking custom stone firepit with tile surround is built for evenings under the stars. (6) Expansive back deck with space for dining, relaxing, and entertaining. (7) 2,880 sq. ft. of interior living space designed for family life and flexibility including a large sunken family room with stone gas fireplace, PLUS a living room down the hall for nights when the family can't agree on which show to watch together. (8) Updated eat-in kitchen with quartz counters, tiled backsplash, and under-cabinet lighting, as well as a bright formal dining room for those larger gatherings. (9) Four spacious bedrooms plus a bonus den off of one of the bedrooms which could be used as a 5th bedroom or as a separate living space for your college or university kid. The kids are never going to leave home :) (10) The primary bedroom is large with a 3-pc ensuite bathroom and sliding doors out to a private balcony overlooking the scenic backyard. This home offers a true family lifestyle all just minutes from the city core and the QEW. A special, scenic country retreat that still keeps you close to everything. (id:60626)
Bosley Real Estate Ltd.
411 Sandstone Lane S
Lethbridge, Alberta
Welcome to this stunning custom-built bungalow, crafted in 2010 by Bezooyen Contracting, located on a spacious .33-acre lot with breathtaking views of the coulees. This meticulously designed home offers an impressive layout featuring 2 bedrooms and 2 bathrooms on the main floor, complemented by an additional 3 bedrooms and 1 bathroom in the fully finished walkout basement.The inviting entrance boasts a large, completely enclosed front porch, perfect for enjoying your morning coffee or entertaining guests. The gourmet kitchen is a chef’s dream, equipped with high-end appliances including a Subzero refrigerator and a Wolf stove, ensuring both style and functionality.The fully landscaped yard enhances the outdoor living experience, providing a serene backdrop for relaxation and gatherings. An oversized double car garage offers ample space for vehicles and storage.Don’t miss your chance to own this exceptional property that combines luxury, comfort, and stunning natural views. Schedule a showing today with your favourite realtor!! (id:60626)
Onyx Realty Ltd.
8945 Emily Boulevard
Niagara Falls, Ontario
Welcome to Forestview Estates. A stunning home offering over 3,900 sq. ft. of living space with 6 bedrooms and 4 full bathrooms. Built just four years ago by Eric Wiens Construction Limited, one of Niagara's most respected custom home builders, this residence combines modern luxury with exceptional craftsmanship. Step inside and be impressed by soaring ceilings, a dramatic two-storey fireplace mantel, a chefs kitchen with a massive island, granite countertops, and a walk-in pantry. The expansive primary suite (22' x 16') features a spa-like ensuite and an oversized walk-in closet. Additional highlights include main-floor laundry, a fully finished basement with a cold cellar, and a brand-new (2023) double-wide concrete driveway. This home also boasts a self-contained, 2-bedroom in-law suite with a private entrance, large windows, and a full bathroom perfect as an in-law retreat, entertainment space, or potential rental opportunity. As of the listing date, the City of Niagara Falls permits and licenses vacation rentals (such as Airbnb) if the property is owner-occupied. Some properties may qualify, creating potential income opportunities; you can find out more about it on the city of Niagara Falls' website. Located near Costco, Walmart, and other big-box shopping, with convenient QEW access, this home offers both luxury and convenience. The City of Niagara Falls also has plans to develop Emily Neighbourhood Park at the corner of Emily Boulevard and Garner Road. To view the concept plan, visit the city of Niagara Falls' website. Dont miss your chance to own this exceptional home. Book your private showing today! (id:60626)
Royal LePage NRC Realty
Longlaketonrm#219-159.03 Acres + Shop And Binyard
Longlaketon Rm No. 219, Saskatchewan
NE 1-22-21 W2. Nice open quarter with a well thought out binyard, shop and grain dryer. Quarter is 145 acres cultivated according to SAMA. Binyard has 164,800 bushels of storage. 17,000 of fertilizer storage, 142,400 with air (half hopper bottoms and half two large 35,000 flat bottoms), 1 5400 bushel bin with air, heater, and agitator. Shop is 48'x80' 12" thick concrete floor, power door on one end (dimensions next week). One man door. Shop has two floor drains. Well plumbed into shop. Radiant gas tube heaters in shop. 12'x20' garage with concrete floor for storage. Couple good sheds in yard, for power service and storage. Power service is 600 AMP. Grain dryer on propane with two augers for grain movement. Whole site is video monitored and alarmed for peace of mind. If purchased prior to April 1st, 2025 it is available to farm. (id:60626)
Exp Realty
1481 Myron Drive W
Mississauga, Ontario
Whether you're looking to renovate the existing bungalow or build your dream home, this property is full of potential! Surrounded by multi-million dollar homes, this bungalow is perfect for those looking to renovate or build their dream home. The Large (over 50 x 279 ft.) lot provides endless possibilities for expansion or creating a custom home that suits your unique taste and lifestyle. The property boasts a private backyard with mature trees and Lakeview Creek that directly abuts the Lakeview golf course, offering serene views and unmatched privacy. Experience the best of both worlds - a serene suburban lifestyle with the convenience of city living just minutes away. Make this exceptional property your own! (id:60626)
International Realty Firm
15291 Middle Bench Road
Oyama, British Columbia
Nestled between Kalamalka Lake and Wood Lake, this stunning 10-acre property offers breathtaking views of both lakes and exceptional privacy in a prime location. The charming level-entry home features restored original hardwood floors throughout. The country-style kitchen includes a tile backsplash and a cozy breakfast nook, while French doors open to a warm and inviting living room with a natural gas fireplace. A formal dining room and convenient main-floor laundry add to the home's functionality. Step outside to enjoy a wraparound deck and a screened-in porch—perfect for relaxing. Upstairs, you'll find two spacious bedrooms and a renovated full bathroom. The lower level offers a separate entrance (or access via the split-level staircase) and is ideal as a suite, complete with an updated kitchen, new flooring, two additional bedrooms, a full bathroom, and its own laundry. There's plenty of storage and ample parking throughout. Equestrian enthusiasts will appreciate the functional horse setup, including a riding arena with lake views, a large barn with a heated tack room, hay storage, and a spacious stall with an outrun. Additional paddocks feature automatic waterers and large lean-to shelters. There's also room to expand for other hobby animals. Surrounded by cherry orchards, the land offers rich soil and excellent potential for planting crops. This is a rare opportunity to own a versatile and picturesque piece of paradise in one of the Okanagan’s most desirable locations. (id:60626)
Coldwell Banker Executives Realty
19709 Joyner Place
Pitt Meadows, British Columbia
Welcome to this rare 5-bed, 3-bath family home on one of Pitt Meadows' most desirable and quiet streets: Joyner Place. With over 3,500 sq.ft. of living space, a 3-car garage with 220V plug and workshop area, this home is built for comfort and function. Inside, enjoy spacious rooms, a primary with 5-piece ensuite + walk-in, and a large rec room plus flex spaces for entertainment, storage, or a mudroom. The private backyard boasts new grass and a beautiful patio, perfect for gatherings. Just minutes to the Athletic Park, arena, tennis courts, and Osprey Village. A home with true space, potential, and community. (id:60626)
Royal LePage Sterling Realty
697 Belmont Road
Belmont, Nova Scotia
A rare find and exceptional opportunity to own the perfect farm! Featuring over 67 acres of high producing, tiled land with 1400+/- feet of waterfront elevated from the Kennetcook river. Checking off everything on the wish list, this property is complete with 5 stall stable with individual runs & loft, 160 x 80 indoor with top notch LED lighting, 96 x 50 additional livestock/storage building, fenced pastures with run ins, and acres of hay fields surrounded by a buffer of woods. Perfectly set back from the road, the efficient quality built home offers 4 beds/3 baths, in floor heat, primary suite with walk in closet, full ensuite & private balcony. Heated attached garage, pleasing layout and upgraded systems offer exceptional hassle free living of a newer home compared to most farm properties. Located in a farming & equestrian friendly area just 45 minutes to Halifax you'll love the serene, peaceful lifestyle very near a local winery. The infrastructure is only a few years old, this is a spectacular property for many potential uses. (id:60626)
Exit Realty Town & Country
3873 Brinwood Gate
Mississauga, Ontario
Stunning 5+2 Bedroom Home Backing onto Serene Green Space Move-In Ready with Premium Upgrades. Welcome to this beautifully finished home offering approx. 3,200 sq. ft. of total living space, situated in one of Mississauga' s most sought-after neighborhoods. With 5 spacious bedrooms upstairs and 2 additional bedrooms in a legally finished basement, this home is ideal for large families or multi-generational living. Step inside to discover 9-foot ceilings on the main floor, brand new flooring and a modern kitchen recently upgraded with sleek finishes. Entertain with ease in the open-concept layout enhanced by LED pot lights and host summer gatherings with a convenient gas BBQ hookup in the backyard. Major upgrades include: The legally finished basement (2023), with its own private garage entrance, features a second kitchen/wet bar, second laundry hookups, a 3-piece washroom, and 2 bedrooms offering excellent rental or in-law suite potential. New furnace (2024), New AC, tankless water heater & water filtration system (2023),Upgraded upstairs bathrooms & powder room (2025), 200 AMP electrical service for modern living, Brand new flooring throughout entire main floor (2025), Upgraded main kitchen with modern finishes (2025), Led pot lights throughout main floor and exterior (ESA approved 2023), Backing peaceful green space, this home offers rare privacy while being conveniently located near the new 9th Line Community Centre, Ridgeway Plaza, public library, parks, major highways, GO Station, and more. Situated in a top-rated school district, its a perfect blend of lifestyle, location, and long-term investment potential. Don't miss this turn-key opportunity schedule your private showing today! (id:60626)
Century 21 Green Realty Inc.
3142 Dundas Street W
Toronto, Ontario
Prime Investment Opportunity in a Sought-After Location The JunctionAs the current owners are set to retire, this exceptional property presents a unique investment opportunity right across from Tim Hortons. The main floor is a catering business called Euro Pasta, establishing a vibrant presence in this bustling neighbourhood. You can keep it the same or change it to the business of your choice. On the second floor you'll find a cozy 2-bedroom apartment, perfect for business owners who wish to both work and live on-site, or for investors looking to rent out. Each unit benefits from separate entrances, enhancing privacy and convenience.The basement is finished. Externally, there are 4 parking spots accessible via the back lane, ensuring ample parking for both commercial and residential occupants. Included in the sale are essential appliances: stove, two fridges, a washer, and a dryer, making this a turnkey investment. (id:60626)
Royal LePage Signature Realty
804 Closson Road
Prince Edward County, Ontario
Lacey Estates Winery offers a rare opportunity to acquire an established, premium wine operation with room to grow in one of Ontario's most celebrated wine regions. Situated along Closson Road Prince Edward County's most sought-after wine route this 58.5 - acre estate combines an enviable location with exceptional expansion potential. The vineyards, planted at the highest elevation in the area, benefit from ideal soil, sun, and wind conditions, producing outstanding cool-climate varietals including Pinot Noir, Chardonnay, Gewurztraminer, and Cabernet Franc. The winery comes fully equipped for immediate operations, including existing wine inventory, complete winemaking equipment, and a trailer on-site currently configured with a one-bedroom unit and office space perfect for staff, management, or guest accommodations. The welcoming tasting room, with sweeping vineyard views and outdoor seating, draws steady visitor traffic from the County's thriving wine tourism market. Established in 2003, Lacey Estates has built strong brand recognition, a loyal customer base, and a reputation for quality making it a turnkey platform for expansion. The property offers untapped opportunities to diversify revenue, with space and flexibility to add a cafe, food truck, pizza oven, or other hospitality concepts to enhance guest experiences and increase on-site sales. With its prime location, premium vineyard land, proven brand, and built-in operational assets, Lacey Estates Winery is both a lifestyle investment and a strategic growth opportunity in a booming industry. (id:60626)
Keller Williams Energy Real Estate
804 Closson Road
Prince Edward County, Ontario
Lacey Estates Winery offers a rare opportunity to acquire an established, premium wine operation with room to grow in one of Ontario's most celebrated wine regions. Situated along Closson Road Prince Edward County's most sought-after wine route this 58.5 - acre estate combines an enviable location with exceptional expansion potential. The vineyards, planted at the highest elevation in the area, benefit from ideal soil, sun, and wind conditions, producing outstanding cool-climate varietals including Pinot Noir, Chardonnay, Gewurztraminer, and Cabernet Franc. The winery comes fully equipped for immediate operations, including existing wine inventory, complete winemaking equipment, and a trailer on-site currently configured with a one-bedroom unit and office space perfect for staff, management, or guest accommodations. The welcoming tasting room, with sweeping vineyard views and outdoor seating, draws steady visitor traffic from the County's thriving wine tourism market. Established in 2003, Lacey Estates has built strong brand recognition, a loyal customer base, and a reputation for quality making it a turnkey platform for expansion. The property offers untapped opportunities to diversify revenue, with space and flexibility to add a caf, food truck, pizza oven, or other hospitality concepts to enhance guest experiences and increase on-site sales. With its prime location, premium vineyard land, proven brand, and built-in operational assets, Lacey Estates Winery is both a lifestyle investment and a strategic growth opportunity in a booming industry. (id:60626)
Keller Williams Energy Real Estate
2749 Brunel Road S
Huntsville, Ontario
Charming Custom Log Home on Nearly 10 Acres located just minutes from both Baysville and Huntsville, 5 minutes from a public boat launch on to Lake of Bays and close to both snowmobile and ATV trails, Welcome to your dream retreat, This stunning custom-built log home sits on an ICF lower level. offering the perfect blend of privacy and accessibility. As you approach via Brunel Road, you'll feel the stress of everyday life melt away amidst the beautiful natural surroundings. Step inside, and you'll be greeted by a bright and airy atmosphere that feels inviting and warm. With five spacious bedrooms and three beautifully appointed bathrooms, there's ample room for family and guests perfect for entertaining or enjoying quiet evenings at home. The main level features an open-concept living space with vaulted ceilings, allowing for a spacious feel that's perfect for gatherings. The kitchen is ideal for gourmet meals or enjoying casual snacks. Large windows invite natural light, creating a cheerful ambiance throughout the home. The lower level boasts a separate apartment complete with its own kitchen, living area, and two additional bedrooms. This space is perfect for multigenerational living, a nanny suite, or as a lucrative Airbnb opportunity. Imagine the possibilities with two distinct living areas, each with its own entrance. ideal for hosting family and friends or generating rental income. With nearly 10 acres of absolute privacy, this property is a nature lovers dream. Explore the great outdoors, enjoy wildlife sightings, or simply relax in your hammock with a good book while under almost 2000sqft of covered deck and patio . The flexible layout caters to a variety of lifestyles, whether you're looking for a family home, an investment opportunity, or a peaceful retreat. Don't miss your chance to own this exceptional property that combines charm, comfort, and convenience. Your private paradise is waiting for you seize the opportunity today (id:60626)
Sotheby's International Realty Canada
1277 Sunnidale Road
Springwater, Ontario
Welcome to this one-of-a-kind custom-built side split home, perfectly situated on a spacious 120x193ft lot. Designed with versatility in mind, this property is perfect for multi-generational families seeking extra space or buyers looking for income potential. Step inside and be captivated by the large open-concept kitchen, perfect for family gatherings and culinary adventures. Fitness enthusiasts will appreciate the dedicated home gym, ensuring you can stay active without leaving the comfort of your home. The home boasts an enormous basement with high ceilings, offering abundant living space for relaxation and entertainment. The basement also features a stunning wet bar in the games room making for a first-class entertainment area. Additional highlights include a 900 sqft garage with separate heating, ideal for car enthusiasts or those in need of a spacious workshop. The 200amp breaker ensures the home is well-equipped to meet all your electrical needs.This property truly must be seen to be believed. Don't miss out on the opportunity to own this unique gem that offers endless possibilities for comfortable living and entertaining. Schedule a viewing today and imagine the incredible lifestyle that awaits you! (id:60626)
Sutton Group Incentive Realty Inc.
1060 East West Road
Pelee Island, Ontario
The Wandering Dog Inn– A Unique Pelee Island Retreat & Business Opportunity! Escape the city and embrace island life at The Wandering Dog, a 10-room, 13-bath inn set on 2.56 acres on Canada's southernmost inhabited Island. Zoned C1, this property offers endless possibilities. Continue its successful inn business, or host events, weddings, and gatherings in a truly special setting. Thoughtfully updated in 2023 with 3 new rooms with ensuites, a new furnace (2018), Mitsubishi A/C (2019). The inn provides spacious guest accommodations, inviting common areas, and stunning outdoor spaces. With parking for 16, expansive grounds, and many negotiable chattels, it’s ready for its next owner to bring their vision to life. Please review property website for greater detail. Buyer to verify all information (id:60626)
Century 21 Local Home Team Realty Inc.
Comm - 897 Barton Street E
Hamilton, Ontario
Exceptional Turn-Key Investment Opportunity in Hamilton. Welcome to 897 Barton Street East, purpose-built 7-plex generating strong, consistent income. This well-maintained property features six one-bedroom units and one two-bedroom unit, with a current monthly gross income of $9,463.72 and potential to reach $10,550. With projected valuation at $1,780,000, this asset offers investors an attractive return and long-term upside. The building is home to reliable, long-term tenants and has been carefully managed to minimize expensesthere is no rented equipment on site. Located in a high-demand area close to shopping, transit, GO Station, hospitals, and key city amenities, the property benefits from strong rental demand and a low vacancy history. Whether you're expanding your portfolio or seeking a stable income-producing asset in a rapidly growing market, 897 Barton Street East is a smart, turn-key acquisition in the heart of Hamiltons urban revival. (id:60626)
Exp Realty

