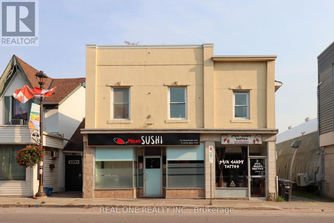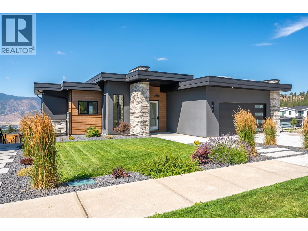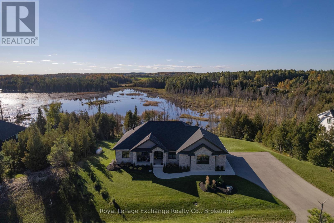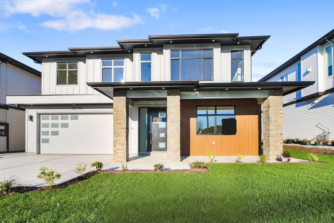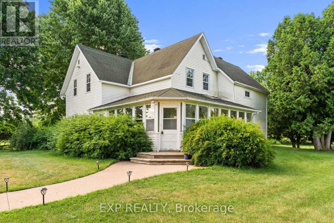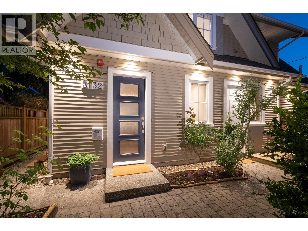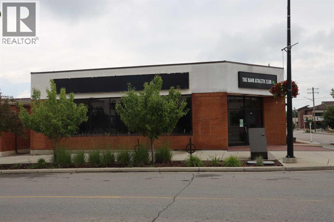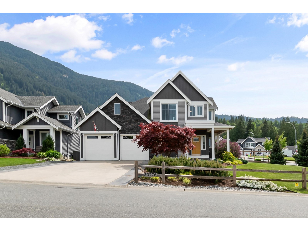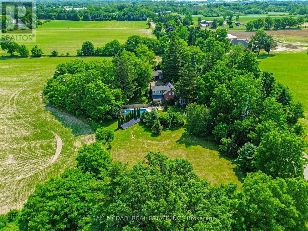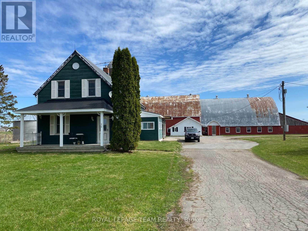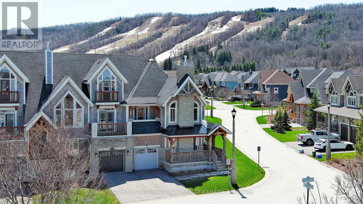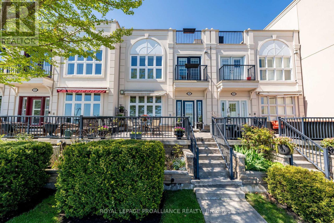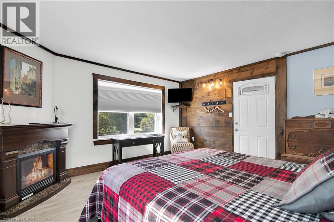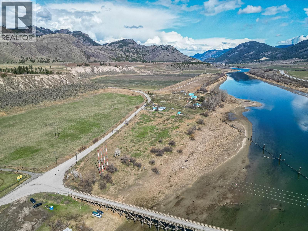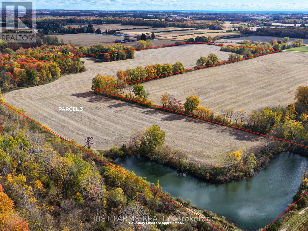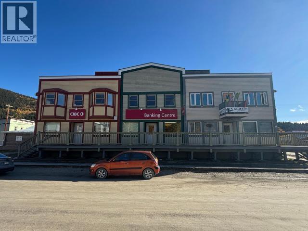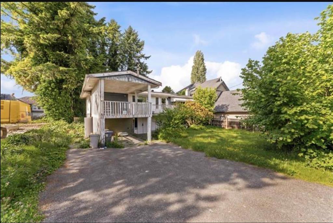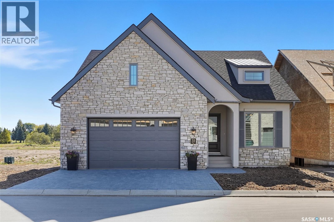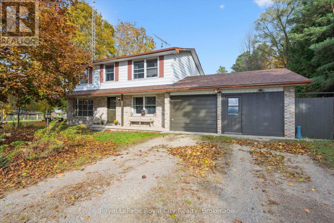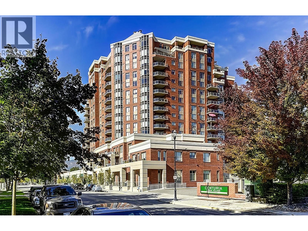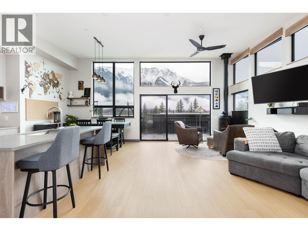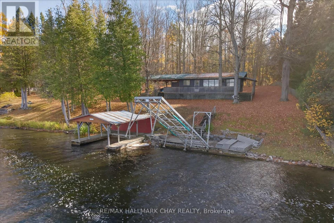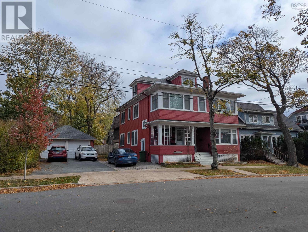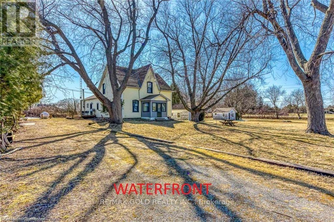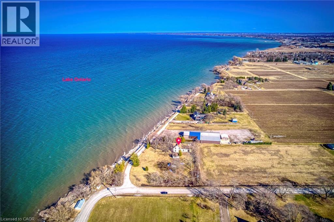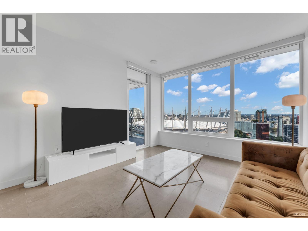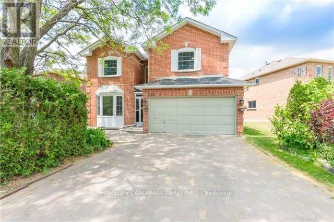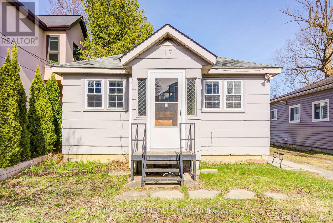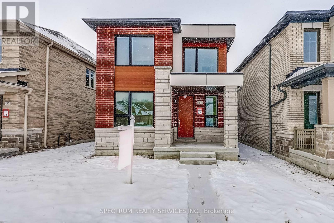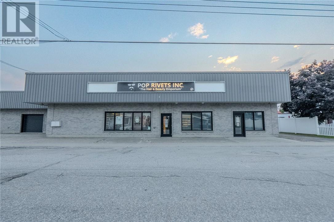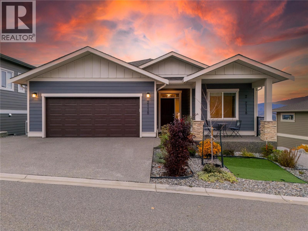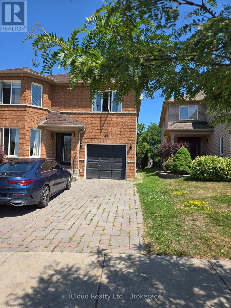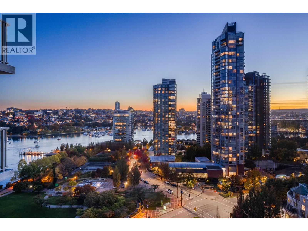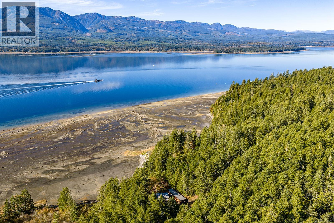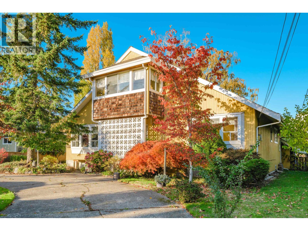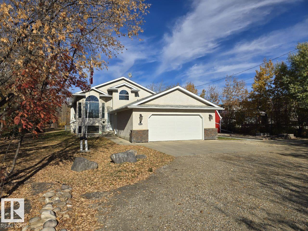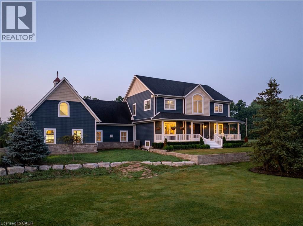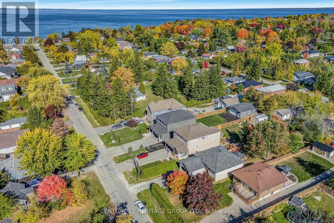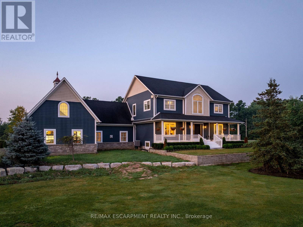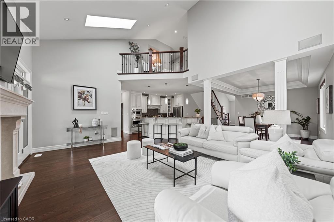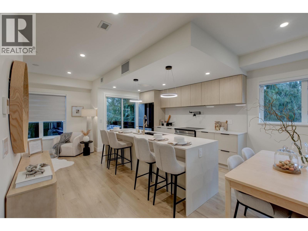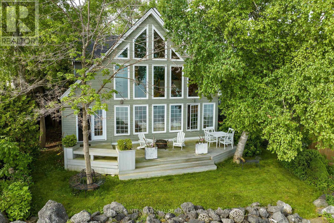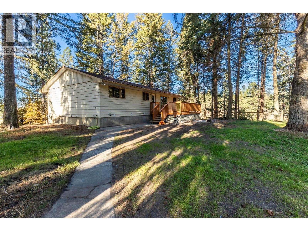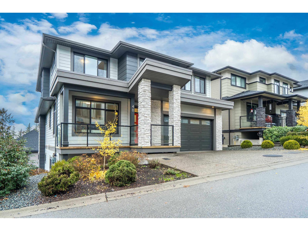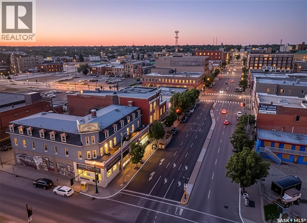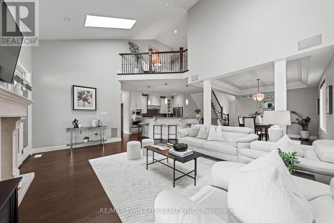10 Mill Street E
Halton Hills, Ontario
Rarely Offered Restaurant/Store/Apartment Building In The Heart Of Downtown Acton. Excellent Exposure And Heavy Traffic. Famous Sushi Restaurant & Popular Tattoo Store On Main Floor, Two Apartment Units (3 Bed & 2 Bed) On Upper Level. Front (Mill St) & Side (Main St) Access Building. Two-Car Garage With Extra Private Parking And Ample Free Public Parking Lot Right Behind The Building. Short Walk To Acton Go Stn & Tim Hortons. **EXTRAS** Take Advantage Of Acton's Growing Population, Upgraded Go-Train Schedules, Parks & Rec, Quick Access To 401, Milton, Guelph & Georgetown. Survey Available. The Seller Willing To Offer Vtb Mortgage Up To 51% To Qualified Buyer. (id:60626)
Real One Realty Inc.
161 Kingsbridge Garden Circle
Mississauga, Ontario
Location , Location ! Welcome to 161 Kingsbridge Garden Circle, a charming, single-owner residence nestled in the heart of Mississauga. This 4BR, 4WR home offers a blend of comfort, functionality, and style. Ideally located just steps from top-rated St. Francis Xavier High School, Two junior schools on walk,the upcoming LRT, convenient bus stops, and with easy access to all major highways, this home is perfectly situated for both commuting and local amenities. Step inside to find a recently remodeled kitchen with modern cabinetry, , and a cozy dining area that's ideal for both everyday meals and family gatherings. The living areas are bright and welcoming, providing ample space for relaxation and entertaining. Upstairs, FOUR generously sized bedrooms await, each offering comfort and flexibility for any family's needs. The fully finished basement Apartment With SEP. Entrance expands the living space, featuring 2 additional bedroom and full bathroom and ample storage perfect for potential Incom. Enjoy a beautifully landscaped backyard with a spacious deck, Built in Gazebo offering a private oasis for outdoor entertaining or quiet evenings at home. Located directly across from Saint Matthews Elementary, in a warm, family-friendly neighborhood, this home is ready for its next owner to make it their own. Don't miss this opportunity to bring your personal touch to a home filled with potential (id:60626)
Executive Homes Realty Inc.
1075 Elk Street
Penticton, British Columbia
A masterclass in refined living, this extraordinary residence seamlessly blends luxury, function, and breathtaking natural beauty. Perched to capture sweeping lake, city, and mountain vistas, the home offers nearly 800 sq ft of covered outdoor space—an idyllic setting for sophisticated entertaining. Inside, the chef’s kitchen is a statement of elegance with quartz marble surfaces, bespoke bar-height wood island, sleek Bosch appliances, a striking tile backsplash, and a built-in wine fridge. Engineered oak hardwood graces the main living areas, while the primary suite offers a serene retreat complete with a spa-inspired ensuite featuring heated porcelain tile. A dedicated home office enhances the main level, along with a beautifully crafted laundry/mudroom with direct access to the double garage. The walkout lower level reveals two spacious bedrooms, a full bath, and an inviting rec room, while a private, legal one-bedroom suite—appointed with quartz counters and chic white subway tile—provides the perfect blend of style and versatility. Every element of this home is thoughtfully curated to elevate everyday living to an art form. (id:60626)
Royal LePage Locations West
150 Louise Creek Crescent
West Grey, Ontario
You've just found Grey County's best-kept secret - welcome to 150 Louise Creek Crescent, an exceptional executive bungalow in Forest Creek Estates. This prestigious country community offers a rare lifestyle of luxury and privacy featuring oversized lots, recreational lakes, swimming and fishing areas, and picturesque walking trails. Known for its tight-knit community, Forest Creek Estates brings together neighbours who value peace, nature, and elevated lifestyle living. Set on 2.8 acres with direct water frontage, this 2022 custom-built residence spans over 4,200 sq. ft. of finished living space surrounded by mature trees and panoramic views. A full-stone exterior, 10 ceilings, and expansive windows create an atmosphere of timeless elegance. At its heart lies a chef-inspired kitchen with custom cabinetry, quartz counters, walk-in pantry, and premium appliances. The open-concept living and dining area, anchored by a stone propane fireplace, flows effortlessly to the covered deck - ideal for entertaining or quiet evenings overlooking the wetlands. The primary suite offers serene views and a spa-like ensuite, while the fully finished walk-out lower level adds heated floors, extra bedrooms, a full bath, and in-law potential. Outdoor living shines with a covered deck, lower patio with hot tub potential, and a double garage with Trusscore paneling. Additional features include Ehtel Fibre internet, full water filtration (UV, iron/sulfur, RO), propane BBQ line, smart-home wiring, and a high-efficiency combi-boiler system. Located just a short drive from Hanover, this residence delivers an unmatched blend of luxury, community, and nature. Take the next step toward the lifestyle you've been dreaming of - your Forest Creek home awaits. (id:60626)
Royal LePage Exchange Realty Co.
8511 Benedict Boulevard
Mission, British Columbia
Brand New Spacious & Bright Detached Home in Mission. High Rental Income Potential! Discover a brilliant, two-storey home offering exceptional space and flexibility. Featuring 7 bedrooms and 6 bathrooms, this property is ideal for families or investors. Main floor primary bedroom for convenient one-level living Large, open-concept kitchen and living area perfect for entertaining. Fully finished 2-bedroom suite with separate laundry great for rental income or extended family. Rough-in for an additional basement suite for even more rental potential With 3,700 sqft of living space, this home offers comfort and flexibility for growing families. Located in a desirable neighborhood steps to schools and bus stops. "Pictures have been taken from a similar home and are used for reference purposes." (id:60626)
Nationwide Realty Corp.
438811 Grey 15 Road
Meaford, Ontario
Welcome to a home that has it all, style, space, and seriously great vibes! This custom stone beauty offers 5 bedrooms, 4 bathrooms, and sits on just over 2 acres, giving you the perfect mix of peaceful country living and convenience, only 10 minutes to Owen Sound. Designed with flexibility in mind, it's ideal for a growing family or anyone looking for a multigenerational living setup. The in-law suite is a standout feature, completely separate and located above the triple car garage. It includes 2 bedrooms, a 3-piece bathroom, a full kitchen, and a bright living room with a walkout to a private balcony. Whether it's for parents, adult kids, or guests, this space offers both comfort and independence under one roof. The triple car garage is a dream on its own, with a drive-thru 4th door and heated floors. And speaking of heat, you'll enjoy in-floor heating and luxury vinyl flooring throughout the entire home, perfect for cozy, low-maintenance living. The main living area is open-concept and made for connection, with the kitchen, dining, and great room flowing seamlessly together. Vaulted ceilings with wood beams add charm to the great room and dining area, anchored by a floor-to-ceiling stone fireplace. The kitchen is both stylish and functional, featuring a large all-wood island, stunning live-edge quartz countertops paired with custom cabinetry, stainless steel appliances, and a spacious walk-in pantry. The primary suite is your personal retreat, complete with a spa-like 5-piece ensuite featuring a soaker tub and a generous walk-in closet. The additional bedrooms are bright, comfortable, and offer plenty of space for family, guests, or a home office, each finished with the same beautiful attention to detail and quality found throughout the home. If you're looking for space to grow, room to breathe, and a home that fits your lifestyle, this is the one! (id:60626)
Royal LePage Rcr Realty
7928 Jock Trail
Ottawa, Ontario
Extraordinary one of a kind 168-acre farm/estate "Long Meadows" with Jock river running through it and all in Ottawa city limits! Oh and did we mention its directly across from Jabulani Vineyard! This meticulously maintained and updated century farmhouse with gorgeous inground pool, unparalleled privacy and tranquility with endless possibilities. The charming 3-bedroom, 2-bathroom home sits back from the road on scenic countryside featuring rolling fields, mature forest, and the meandering Jock River. A magnificent enclosed wraparound porch/sunroom invites guests to savour gorgeous sweeping views, while the inground pool provides the perfect summer retreat. Inside, discover bright, spacious living with an eat-in kitchen, formal dining room, and expansive living room ideal for entertaining guests or family gatherings. Additional main floor conveniences include laundry/mudroom and powder room. Upstairs features three large bedrooms and full bathroom. Two staircases showcase the home's historic character with one formal and one in the kitchen. Wait there is more, with a recently built, 30 x 36 square foot double deep garage with tall ceilings featuring on the main floor a mud room and bathroom with patio door to yard. Upstairs feature fully finished huge loft apartment with bathroom and kitchen area as a secondary dwelling or again income opportunity. This exceptional property offers, cleared fields of acreage, wooded trails, precious riverfront, plus incredible potential for expanded gardens and greenhouse operations. 10 mins from Richmond with stores, groceries, schools and restaurants. So many options, continue farming, Airbnb business or your own hobby farm, equestrian paradise, vineyard expansion, eco-retreat, or agri-tourism venture. This rare riverfront gem delivers true quality of life, a sustainable living potential, proven income stream as Airbnb, farm rental and secondary dwelling, stunning natural beauty, and coveted lifestyle, all within city limits! (id:60626)
Exp Realty
3132 W 7th Avenue
Vancouver, British Columbia
Rarely Available COACH HOUSE in Prime Kitsilano! This private and quiet coach house offers the charm of a detached home without the price tag. The main floor features an open-concept kitchen, living, and dining area, while upstairs boasts two bedrooms, two bathrooms, and a flexible family room/office. Enjoy the convenience of an attached single-car garage, perfect as a gym, office, or storage. Step outside to your private yard with two garden beds-a peaceful retreat. Built in 2014 with durable Hardie board siding, this home offers modern construction and peace of mind. Prime location just a short stroll to the vibrant shops, cafés, and restaurants of West Broadway, and minutes from the beach. PRICED $191k BELOW TAX ASSESSMENT. Showing by Appointment Sunday 3-4:30pm. (id:60626)
Engel & Volkers Vancouver
137 Second Avenue
Strathmore, Alberta
One of the nicest buildings in downtown Strathmore. Former ATB Financial Services Branch office located on busy Second Avenue and Second Street in downtown Strathmore. A great opportunity for the aspiring business owner/manager who aspires to won and operate a turnkey fitness studio complete with all gym equipment as listed in supplements. This is Currently operated as a fitness centre with fully trained business owners who are looking to retirement.. Two fitness rooms with weight equipment a yoga studio with a floating hardwood floor and floor to ceiling mirrors. Two physio rooms and male and female bathrooms complete with showers and secure lockers and a laundry area with new front load washer and dryer. It doesn't get any better than this. A turnkey business opportunity for the fitness aspired. A great investment opportunity for an investor in a building that has been meticulously maintained over the years. Needs Nothing. Purchase and enjoy the rewards. (id:60626)
Cir Realty
50276 Kensington Drive, Eastern Hillsides
Chilliwack, British Columbia
Exceptional home in sought after Elk Creek Estates! This 6bed/5 bath home offers 3,700sq' of well designed living space, situated on a large corner lot across from Kensington Park. The main floor features an open-concept kitchen & dining space, living rm w/ gas FP & vaulted ceilings, office & 2pc bath off main entry & a spacious master with W/I closet & 5pc ensuite. Upstairs are 3 great bdrms, a play area & a full bathroom. Downstairs is another bdrm & bthrm, perfect for teenager, PLUS a new, 1bdrm suite w/separate laundry. For the hobbyist, there is the 2 car garage PLUS a RARE DETACHED 20x24 GARAGE/WORKSHOP w/ 14'ceilings, heated AND plumbed! Other feat incl; Central AC, water purification, irrigation, veggie beds, BBQ & hot tub hook ups, cold storage, RV parking & more! Yup, this is it! (id:60626)
Exp Realty Of Canada
487 4th Concession W
Hamilton, Ontario
Escape to your own private retreat, surrounded by lush greenery. Set on an ultra rare 407x179 ft lot (1.69 acres), this charming five-bedroom, two-bathroom residence offers a harmonious blend of character and modern comfort, perfect for multigenerational families, nature lovers, or savvy buyers seeking space and versatility. As you step inside, the main and upper levels feature rich hardwood flooring, with carpeted stairs and upper hallway for added warmth. Both kitchens are finished with durable vinyl flooring and classic laminate countertops, and ample space for the family to meal prep and entertain. A cozy wood-burning fireplace with integrated fan anchors the main living space, creating an inviting atmosphere for cool evenings and casual gatherings. Venture upstairs to the primary suite, complete with its own closet space, and rich hardwood floors. Four additional bedrooms share the same level, each are generously sized and includes a window, closet, and access to a shared 4-piece bath, promising comfort, natural light, and restful privacy for the whole family. The home also boasts a partially finished basement with a spacious rec room ideal for extended family, guests. Reimagine the space to create an in-law suite for future rental potential, or a recreational space to enjoy. Step outside to an entertainers dream: a 16x32 solar-heated chlorine pool complete with a new pump (2024) and filter (2025), perfect for long summer days spent poolside. Recent upgrades include a brand-new roof on both the house and garage (2023) and a newly updated electrical panel. Surrounded by mature trees and endless views, this property offers a lifestyle of peace, privacy, and possibilities. (id:60626)
Sam Mcdadi Real Estate Inc.
210 Baskin Drive E
Arnprior, Ontario
Waterfront Hobby Farm located on the Madawaska River at Arnprior, Explore the wide range of uses for this unique property, 3 Br. Home barns and storage buildings , ranging up to 112 x 44 feet with many uses and can be repurposed, the rolling acers over look the River very beautiful !! This acreage has been farmed over many years excellent for horses and all agriculture uses , the potential for development is an added value feature, up to 4 lot severances possible , Shorelands owned by OPG Call today (id:60626)
Royal LePage Team Realty
101 Millennium Way E
Blue Mountains, Ontario
Welcome to the highly sought-after 'Manitou' model in the prestigious Orchard at Craigleith an exceptional end-unit chalet on an oversized corner lot, designed for year-round enjoyment in one of Ontario's most breathtaking four-season destinations. Offering over 3,200 sqft of meticulously finished living space, this 5-bedroom,4-bathroom home seamlessly blends comfort, warmth, & functionality. The open-concept main floor invites natural light through soaring two-storey windows, highlighting the vaulted ceilings, rich hardwood floors, & cozy gas fireplace. The gourmet kitchen features stainless steel appliances, granite counters, & a large centre island perfect for entertaining after a day on the slopes, trails or Bay. The open dining area flows to a covered deck, ideal for summer evenings & fall foliage views. The layout is thoughtfully designed for privacy & relaxation: a spacious primary suite with stunning views of the escarpment sits apart from three additional bedrooms, while the lower level finished in 2022 boasts a ski tuning room, a rec/games room, gym/office space, full bath, & ample storage. The garage provides easy access & plenty of room for gear after a day outdoors. Whether youre carving fresh tracks in winter, hiking & biking in spring, swimming & playing tennis in summer, or enjoying the golden colours of fall, this home puts the magic of every season at your doorstep. Walk to Craigleith, Toronto Ski Clubs, the Village at Blue Mountain, Northwinds Beach or explore nearby golf courses & trail systems. Ownership includes access (for a fee) to the Orchards private pool & clay tennis courts. W/charming post-and-beam detailing, gorgeous views of the ski hills, & an unbeatable location, this turnkey chalet is ready for your family's next chapter of life combining the summer lake life of Muskoka with active slopeside living of the Blue Mountains in under 2 hours from Toronto Airport. (5th Bdrm/gym serves as bedroom in basement but has no window so no egress) (id:60626)
Sotheby's International Realty Canada
102 - 165 Division Street
Cobourg, Ontario
This is your chance to own a true waterfront lifestyle without giving up the freedom of freehold ownership. Perfectly located steps from Cobourg's marina, beach, and downtown, this stunning townhouse is one of only a handful of its kind, offering over 2,000 sq ft of stylish living with unbeatable walkability and panoramic lake views. Enjoy three private outdoor spaces: a welcoming front terrace, a Juliette balcony off the primary suite, and a rooftop terrace where Lake Ontario is your backdrop for morning coffee or evening gatherings. Inside, natural light fills the open-concept main floor featuring a gas fireplace, floor-to-ceiling windows, and a kitchen with built-in appliances and breakfast bar. The spacious dining area is perfect for entertaining or could easily double as a cozy den or home office. Upstairs, the primary suite includes a walk-in closet, ensuite, and French doors to the Juliette balcony. Two additional bedrooms, a full bath, and laundry complete this floor. The top level is a retreat of its own, with a family room, 3-piece bath, and walkout to the rooftop terrace. Recent updates include front windows and doors plus a replaced garage roof. Best of all, for approx. $140/month(POTL) your snow removal and lawn care are handled giving you the ease of condo-style living without paying todays rising condo fees. This home is perfect for families, professionals, or downsizers seeking a rare blend of low maintenance living, breathtaking views, and a location that brings the very best of Cobourg right to your doorstep. (id:60626)
Royal LePage Proalliance Realty
015193 Grey Bruce Townline
Scone, Ontario
Here is your opportunity to get out of the city! Welcome to The Harley Blues Café, easily one of the most lucrative investment properties you could add to your portfolio this year. What you get here are three streams of income wrapped into one: A 6800 square-foot two-level residential/commercial building complemented by a highly successful French Fry Stand. The ground floor of the building features a turnkey restaurant space with everything you need to run a dine-in eatery as well as operate a takeout counter or change over to Convenience Store with LCBO. Both the restaurant and French Fry Stand had their last health inspection September of 2025; Water Test (0-0 rating) just completed September 2025 - and all equipment is in optimal condition. The upper floor features a 5-bedroom home separated into two units, each with their own kitchen and bathroom. Owner residence or rent rooms out to employees of Aecon and Bruce Power (by the week in off-season), or the opportunity to rent on Airbnb during tourist season and keeping the rooms full in the off-season with tradesmen. Situated next to a beautiful Saugeen River, which is just a few steps from the house, this picturesque property is a fantastic place to live and run a business. Swimming, Fishing, Canoeing, Kayaking, Hiking, Snowshoeing, Cross-country Skiing & Snowmobiling right out your back door. No expense was spared on renovations, decorations and equipment. Book your private showing today to see all the potential for yourself. (id:60626)
RE/MAX Twin City Realty Inc.
5024 Pinantan Road
Pritchard, British Columbia
This 17 acre, riverfront farm property, located in the peaceful area of Prichard, BC, offers endless potential for farming, ranching, or simply enjoying the serene rural lifestyle. With views and direct access to the river, this property provides the perfect backdrop for those seeking a country retreat or a self-sustaining farm. With a water license on the river, you'll have the added benefit of reliable water access for agricultural use. The property includes two mobile homes, offering comfortable living spaces ideal for multi-generational families or mortgage helper. A large 42x35 barn making it ideal for livestock or farming operations. In addition, there is an 34x70 workshop, with one side fully insulated. With plenty of room to expand, whether for additional structures, gardens, or crops, this property is perfect for anyone looking to live off the land. Whether you're interested in livestock farming, crop production, or simply enjoying the tranquility of the riverfront setting, this property offers it all. Take advantage of this rare opportunity to own a piece of prime riverfront property in Prichard, BC. Only 30 minutes drive from Kamloops. For more information or to schedule a viewing, please contact us today! Option to buy an addition 15 acres across the road MLS#10363429 (id:60626)
Royal LePage Westwin Realty
Pt Lt 8 Pioneer Line
West Elgin, Ontario
Don't miss out on this exciting opportunity to own 65 acres of farmland in the growing community of Rodney, Ontario. This parcel features approximately 50 workable acres of sandy loam soil, randomly tiled and well suited for a variety of crops. The property also includes a mix of bush and a small pond, adding natural character and diversity to the landscape. Located just 50 minutes from London, 40 minutes from Chatham, and only 10 minutes from Lake Erie and Port Glasgow, this property offers both agricultural productivity and peaceful rural surroundings. A great opportunity for farmers, investors, or anyone looking to expand their land base in a highly desirable area of Southwestern Ontario. (id:60626)
Just Farms Realty
978 2nd Avenue
Dawson City, Yukon
Prime Investment Opportunity in the Heart of Dawson City, Yukon!!! An exceptional chance to own a high-performing mixed-use commercial property in the historic and vibrant core of Dawson City. This rare offering includes 13 income-generating rental units, strategically located in the center of town, ensuring maximum visibility and foot traffic year-round. Anchored by established tenants, including a CIBC bank branch, a popular restaurant, and a quaint bakery, this property offers diversified and stable income streams. The remaining units are a mix of office spaces and commercial tenancies, contributing to consistent cash flow and long-term growth potential. (id:60626)
RE/MAX Action Realty
Coldwell Banker Redwood Realty
13517 79a Avenue
Surrey, British Columbia
Court order sale, 3 bedrooms on main floor and 1 bedroom suite down, central AC, tankless hot water system, large lot 10,540. Allow time for showings. (id:60626)
RE/MAX City Realty
31 350 Cartwright Street
Saskatoon, Saskatchewan
With a solid reputation for quality, luxury, design and service, Valentino Development Corp is thrilled to launch The Spruce and Willow! Nestled in the heart of the Willows Golf Course community, The Spruce and Willow offers designs with an air of understated luxury and charm. Each residence offers high end interior specifications to suit the most discerning tastes. Backing the prestigious Willows Golf Course, this development provides a unique residential lifestyle amid rolling hills, mature trees and scenic water features. Valentino Development Corp is proud of their long-standing collaboration with award winning firm, Atmosphere Interior Design. Atmosphere has been featured in several of the country's lead design magazines - House & Home, Style at Home, Canadian Home Trends and Western Living. Every design spec at The Spruce and Willow has been selected by Atmosphere Interior Design to ensure that The Spruce and Willow exceeds every home owner's expectations. The spacious foyer leads you into a fabulous and bright kitchen/dining and living space. Warm wood, light cabinetry and stainless steel appliances open this area making it feel incredibly open and inviting. Cozy up with the gas fireplace in the living room during those cold winter evenings or step out into the warm summer sun from your dining area to your deck for a bbq with family or friends. The Primary bedroom is your own private oasis with big windows and an incredible 5 piece ensuite and walk-in. The basement is ready for entertaining and has a bonus room that you could use as a gym, office or anything else you desire. Book your privatew showing today! (id:60626)
RE/MAX Saskatoon
4769 Wellington Road 32 Road
Centre Wellington, Ontario
This is your golden opportunity to exit the crazy busy City life and enjoy country living on this 2.5 acre property! Come and renovate the home to make it "YOURS", or do like two neighbours did just south of this property, and remove the existing house and build your Dream Estate! There may even be potential to sever a lot from the 2.5 acres and either sell it, or build a second home for your extended family. The possibilities are multiple with this amazing offering. (id:60626)
Royal LePage Royal City Realty
1160 Bernard Avenue Unit# 1209
Kelowna, British Columbia
Panoramic, unobstructed lakeview with highly coveted SW exposure define this luxury Kelowna condo. Every room captures the Okanagan scenery, double-door primary retreat with walk-in, extra closet & custom fireplace. This condo is 2,000+sq.ft & exceptionally low strata fees, it is also one of Kelowna’s rare suites offering full perimeter windows -no shared walls with other units! Steps to downtown, with resort-style amenities: POOL, HOT TUB, SAUNA, STEAM ROOM & FULLY EQUIPPED FITNESS CENTRE. Large private storage unit right beside your 2 secure underground parking stalls. Bright, oversized layout 3 large beds, 3 baths & a glass-enclosed den with beautifully tiled accent wall – perfect for home office video conferencing. Fully renovated; new kitchen with high-end professional-grade appliances, soft-close cupboards/drawers, updated baths, new flooring, dedicated bar with wine fridge, POWER blinds for every window via phone or remote, quartz counters & backsplashes, extensive custom tile & new heat pumps (2019). LArge balcony with pergola & gas BBQ hookup overlooking downtown and the lake—perfect for sunset views. No-Frills Grocery Store immediately outside the back door, and an easy walk to downtown for coffee, entertainment, & beach. Minimal waiting with 3 large elevators, this building has wonderful residents, & durable steel-&-concrete construction for exceptional soundproofing. Live in one of Kelowna’s best-managed buildings with some of the lowest strata fees in the city. (id:60626)
RE/MAX Kelowna
50 4000 Sunstone Way
Pemberton, British Columbia
Welcome to Elevate. This spacious end-unit duplex sits in a superior location, offering privacy and unobstructed Mount Currie views. The open, bright main living area flows onto a generous view deck, while the lower level provides flexible space for work, play, or guests. The primary bedroom features a large walk-in closet with barn door and a luxe ensuite. Upgrades include glare reducing window film, solar and remote controlled shades, oak window sills, and a ceiling fan. The kitchen offers an induction oven and newer dishwasher, with a pantry and wine cellar added under the stairs. Additional features include a fenced back patio, EV charger, and upgraded wooden garage shelving. Designed for comfort, storage, and year round living. (id:60626)
RE/MAX Sea To Sky Real Estate
1452-1460 Birchview Road
Douro-Dummer, Ontario
Discover a rare Stoney Lake opportunity at 1452-1460 Birchview Road! This charming lakefront cottage sits on over 2 acres of treed privacy with approximately 200ft of unobstructed shoreline, offering both immediate enjoyment and incredible potential to build your dream estate. Enjoy direct water access for swimming, boating, fishing, and year-round lakeside relaxation. The existing cottage provides a cozy retreat while planning your future custom home, or simply enjoy as a seasonal getaway surrounded by nature. Located on Stoney Lake, part of the scenic Trent-Severn Waterway, the property is just minutes from Warsaw and Lakefield for amenities, dining, marinas, and golf. Rare in this market, this lakefront parcel combines privacy, recreation, and investment potential - an exceptional opportunity for those seeking a seasonal retreat or a custom estate in a premier location. Whether you want a family cottage, four-season retreat, or your ultimate estate, 1452-1460 Birchview Road delivers lakefront living, unobstructed views, privacy, and unlimited possibilities. (id:60626)
RE/MAX Hallmark Chay Realty
1523-25-27 Chestnut Street
Halifax, Nova Scotia
Beautifully maintained, thoughtfully updated Sound End triplex, with triple driveway and double garage, just steps away from Dalhousie campus. Built around 1919, it has been extensively renovated over the years, while maintaining much of the original warmth and character. Currently the main floor and upper units are family occupied, and are move-in ready. The basement apartment tenant is on a month to month tenancy. A great choice for owner occupied buyers looking for a South End *home & income* opportunity, but will also appeal to an investor with the potential of strong income. The main floor 2 BR unit boasts an attractive kitchen and bath, renovated in 2019, and a den/computer room. The dining room opens into a spacious living room, featuring a sunny front area with large windows, the perfect spot to curl up and enjoy a book. The upper unit boasts natural wood trim, French doors, and a unique curved wall in the entry. Original kitchen with pantry, bath with claw foot tub, large living and dining rooms, and 2 front sunrooms. This level has 2 bedrooms, plus there are 2 more bedrooms with high ceilings located in the walk-up 3rd floor, with dormers providing lots of natural light. The 1 bedroom basement unit, added in 2012, features infloor heat, and 3pc bath with tiled shower. Other highlights include separate electrical meters and laundry for each unit, mostly vinyl windows, two furnaces, and two water heaters. (id:60626)
Royal LePage Atlantic
3590 Lakeshore Road
Lincoln, Ontario
Huge Private Beach! Wow, Waterfront Property for Lake lovers people, Fully Renovated, A Huge Corner Lot 214 X 159 FT, Located on Both Sides of Lakeshore in the Township Of Lincoln, A Huge Private Waterfront, The Homes Features 5 Bedrooms and Each Bedroom has Own Ensuite Bathrooms, Very bright And open Concept, Lots of Natural Lights, This is an outstanding Huge Lot, surrounded by Luxury Homes. Close to QEW, Close to Niagara Falls. ********** Please Click on virtual Tour to view the Entire Property************ (id:60626)
RE/MAX Gold Realty Inc.
3590 Lakeshore Road
Lincoln, Ontario
Huge Private Beach! Wow, Waterfront Property for Lake lovers people, Fully Renovated, A Huge Corner Lot 214 X 159 FT, Located on Both Sides of Lakeshore in the Township Of Lincoln, A Huge Private Waterfront, The Homes Features 5 Bedrooms and Each Bedroom has Own Ensuite Bathrooms, Very bright And open Concept, Lots of Natural Lights, This is an outstanding Huge Lot, surrounded by Luxury Homes. Close to QEW, Close to Niagara Falls. ********** Please Click on virtual Tour to view the Entire Property************ (id:60626)
RE/MAX Gold Realty Inc
2103 885 Cambie Street
Vancouver, British Columbia
Embrace upscale Yaletown living at The Smithe by BOFFO! This impressive 2-bedroom, 2-bathroom suite faces south, offering views of BC Place and a hint of water. Includes 1 parking spot and storage locker. The home showcases sophisticated details like fully tiled marble floors, a Savant smart home system with integrated Nest thermostats, air conditioning, custom Italian cabinetry, and illuminated built-in wardrobes. Bathrooms feature heated floors, and the spacious patio is perfect for relaxation. Equipped with premium Wolf and Sub-Zero appliances, plus a wine fridge. Residents enjoy incredible amenities: a full-service concierge, over 4,000 square feet of indoor and outdoor lounges, a fitness center, and a unique bike elevator with a workshop. Located just steps from EVERYTHING! (id:60626)
Sutton Group-West Coast Realty
RE/MAX Crest Realty
242 Raymerville Drive
Markham, Ontario
Located in the exceptional neighbourhood of Raymerville, Markham. Welcome to this 2,900 sqft. home with a bright, modern open concept design. Plenty of natural light throughout, complete with an oak staircase, hardwood floor throughout the living and dining room, and an interlocking driveway. New singles, recently replaced (2024). Beautiful deck in the backyard, perfect for relaxation and family time. Amazing master bedroom with an ensuite bathroom and closet, three additional bedrooms and washrooms on the second floor. Steps away from the GO train station and Main Street Markville. Situated perfectly near CF Markville Mall, and with amazing elementary and secondary schools. Don't miss this opportunity - schedule your showing today! (id:60626)
Homelife Landmark Realty Inc.
17 Willowbank Avenue
Richmond Hill, Ontario
Client RemarksLake Wilcox Desirable Lake Front & Access Detached with private dock, Over $70,000 Renovation. Modern Custom Kitchen Cabinet, S/S Appliances, New Granite Countertop & backsplash. New Pot Lights, 4 pcs Bath With new Granite Countertop, New finished bathroom with framless shower & porcelain flr, Roofing is 2020, AC is 2024. New painting, Open concept & bright, over looking the Lake in living, dining, kitchen area & the Seperate Bedroom. Two storage Sheds. Enjoy the beautiful lake view , fishing, boating, kayaking & lots of water activities in your private backyard. Move in Condition! Don't miss the opportunities to own a cottage in the city of Richmond Hill. (id:60626)
First Class Realty Inc.
37 John Rolph Street
Markham, Ontario
Brand New Quality Lindvest Built single detached home in south Cornell. This home features a double car garage with many upgrades such as hardwood floors on main and second floor, oak stained staircase, granite in kitchen and backsplash, granite in bathrooms, 200 amp, A/C upgraded trim and baseboards, 9ft floor and smooth ceiling on main floor, and many more. Full Tarion Warranty. (id:60626)
Spectrum Realty Services Inc.
201 Nipissing Street
West Nipissing, Ontario
Presenting a fully renovated 8,466 sq. ft. commercial building offering exceptional flexibility and income potential. This slab-on-grade property has undergone over $350,000 in recent upgrades, including complete electrical (200 amp, 3-phase/single-phase), plumbing, and HVAC systems. The building features a contemporary salon, barber, and esthetics setup, complemented by a 500 sq. ft. leased unit occupied by a dental hygienist, providing immediate rental income. Constructed of durable masonry block with steel and wood framing, the property offers multiple entry points, garage and storage areas, and parking for up to 12 vehicles, with space to accommodate large deliveries or trailers. Interior highlights include an open-concept reception and waiting area, plumbed salon stations, multiple washrooms (including a 3-piece suite), and a full kitchen and lunchroom. The accessible attic and partial basement provide additional storage options. Ideal for investors or owner-operators, this turn-key property combines quality construction, extensive upgrades, and a prime West Nipissing location—delivering a ready-made opportunity for a variety of commercial uses. (id:60626)
RE/MAX Crown Realty (1989) Inc.
2118 Ryegrass Road
Kelowna, British Columbia
Welcome to 2118 Ryegrass Road, a meticulously maintained freehold home in the sought-after Tower Ranch community, offering breathtaking panoramic views of the valley, lake, mountains, golf course and airport. The inviting entry opens to a bright main level with a spacious front bedroom, two-piece bathroom, laundry room and access to the oversized double garage. The open-concept main living area features large windows that fill the home with natural light. The gourmet kitchen includes modern cabinetry, a large stone island, stainless steel appliances and a walk-in pantry, flowing seamlessly to the dining and living spaces and out to the covered view deck—perfect for enjoying sunsets year-round. The king-sized primary suite offers a spa-inspired ensuite and a generous walk-in closet with direct laundry access. The walk-out lower level offers excellent flexibility, including a large storage crawlspace, an additional bedroom with walk-in closet and a three-piece bath. A bright, fully self-contained legal one-bedroom suite features its own entrance, full kitchen, spacious living area and a walk-out patio for barbecues and outdoor relaxation—all with stunning Okanagan views. Energy-efficient furnace and hot-water system complete this thoughtful home. Steps to walking trails, Tower Ranch Golf Course, Tallgrass Park and minutes to UBCO, the airport and shopping. (id:60626)
RE/MAX City Realty
34 Royalpark Way
Vaughan, Ontario
Stunning Scenic Greenspace Views! This modern design in a serene setting overlooking scenic greenspace. Featuring 4 spacious bedrooms and 4 bathroom, plus 2 additional bedrooms in the beautifully finished lower level, this home is perfect for comfortable family living. Designed to impress, the custom kitchen boasts a waterfall countertop with a breakfast bar, elegant custom moldings, and a fully redesigned master ensuite with a freestanding tub and glass shower. High-end flooring, pot lights throughout, and sophisticated finishes complete this luxurious space. The spacious backyard offers a blank canvas, ready for the new owner to customize with a pool, landscaped garden, or entertainment space to create their own private oasis. Don't miss your chance to experience refined living at its finest! (id:60626)
Ipro Realty Ltd.
2101 388 Drake Street
Vancouver, British Columbia
Yaletown Living at Its Best! Welcome to Governor's Tower, an iconic, signature residence by Concord Pacific! This spacious 3 Bdrm / 2 Bath suite offers style, comfort & stunning False Creek, David Lam Park & city views. Previously renovated with quality materials & craftsmanship, featuring an open kitchen with quartz counters, Fisher & Paykel appliances, updated floors, spa-inspired baths & a large primary bdrm accommodating a king-size bed + walk-in closet. 1 parking & locker incld. Top amenities: concierge, newly renovated indoor pool, sauna, hot tub; gym & garden courtyard with play & seating areas. Located steps from the Seawall, Elsie Roy Elementary, Roadhouse Community Centre, Canada Line, and Yaletown's renowned shops and restaurants - this is urban waterfront living at its finest. (id:60626)
Prompton Real Estate Services Inc.
6161 Lacon Rd
Denman Island, British Columbia
Glass, wood, concrete and stone: set on a stunning west-facing oceanfront lot, this custom home by Michael McNamara of Blue Sky Design is a masterful blend of contemporary architecture and natural materials. The open-concept layout is bathed with light from the bank of west-facing windows, with the ocean and mountain views framed by gary oaks and arbutus. The maple and radiant-heat polished concrete floors, and custom cabinetry, create a spacious and warm feeling throughout, harmonizing with the surroundings. Upstairs, the private primary suite is a serene retreat with a walk-out rooftop deck showcasing spectacular sunset views. An attached guest wing provides comfort and privacy for visitors, and the detached carport/storage room could be finished into a workshop. The garden features roses, ornamental perennials, and fruit and nut trees, with a newly-rebuilt trellis surrounding the home. A private staircase leads down to a sheltered beach, perfect for summer swims, beachcombing, or launching a paddleboard. This beautifully designed home has been impeccably maintained, with a recently serviced septic system, new roofing, and a newer water filtration system. A rare opportunity to own a thoughtfully designed coastal sanctuary where rustic elegance meets the untamed beauty of the Pacific Northwest. (id:60626)
Pemberton Holmes Ltd. (Pkvl)
5855 Crescent Drive
Delta, British Columbia
Endless opportunities for this 1st time offered Builders own home! Premium location in West Ladner with panoramic views of North Shore mountains and farmland. Situated on a private 9,380 square foot lot with 70 foot frontage. This 4/5 bedroom family home is loaded with character with one of a kind street appeal. Spacious main floor with living and family rooms plus a large media flex room on the upper floor. Plenty of parking with circular driveway and space for over 10 cars plus oversized single car garage with loft storage. A perfect family home and a fantastic property for future ideas and plans. (id:60626)
RE/MAX City Realty
13904 162 Av Nw
Edmonton, Alberta
Rare 1-Acre Corner Development Site with Beautiful Bi-Level House in Carleton! This is a prime opportunity on a massive lot with 360 ft of frontage on 139 Street, zoned Agricultural in a fully developed area. The excellent-condition, 1,400 sq ft bi-level home 1996 built provides immediate use or holding income. Perfect for developers or buyers seeking an urban acreage with incredible future upside. (id:60626)
Initia Real Estate
7804 Schisler Road
Niagara Falls, Ontario
PRIVATE ENTERTAINERS PARADISE … Stunning, CUSTOM-BUILT estate nestled on a uniquely configured property at 7804 Schisler Road, offering OVER 2.5 acres of gorgeous, landscaped grounds. Sitting at the border of Niagara Falls & Welland, there is added convenience of access to amenities in both cities, plus easy access to HWY 406/QEW & new hospital! This impressive 3+2 bedRm, 3 bath family retreat offers more than 3,600 sq ft of beautifully curated living space & is truly an entertainer’s paradise. From the moment you step into the GRAND FOYER w/porcelain-tiled flooring, vaulted ceilings & statement chandelier, you'll feel the quality & care that went into every detail. Glass FRENCH DOORS lead into formal dinRm, while the main floor office w/dual closets adds flexibility of use. Hand scraped hickory hdwd flooring flows throughout, leading to an OPEN CONCEPT kitchen featuring QUARTZ counters, under-cabinet lighting, S/S appliances, gas stove & B/I micro, while a bright livRm w/gas fireplace anchors the room. WALK OUT to OASIS backyard boasting an oversized deck w/BUILT-IN HOT TUB, luxury INGROUND POOL (liner 2024), 2 gazebos & multiple sitting areas, POOL HOUSE w/changeroom & manicured, picture-perfect gardens. SUNKEN FAMILY ROOM w/vaulted ceilings & French patio doors to an arboured patio, 3-pc bath & laundry complete main living area. Upper level features a BONUS LOFT area - perfect for gaming or play. SPACIOUS PRIMARY SUITE offers a custom WALK-IN closet & LUXURIOUS, SPA-LIKE 5-pc ensuite framed by vaulted ceilings. 2 additional bedRms & 4-pc bath. Lower level includes 2 more bedRms, ideal for extended family. With a TRIPLE car garage (separate heat + inside entry), DUAL driveways w/parking for 20+, multiple septic tanks, drilled well for irrigation & 2000-gallon cistern, this property is as practical as it is beautiful. Don’t miss this opportunity to own a multi-functional estate in one of Niagara’s most desirable locations. CLICK ON MULTIMEDIA for video tour & more. (id:60626)
RE/MAX Escarpment Realty Inc.
807a Montsell Avenue
Georgina, Ontario
Stunning family home, custom built in 2021, 4 bedroom, 4 bathroom with an open concept finished lower level, an office and a 3 pc washroom including a lovely shower, sitting on a large lot 50 x 248.08 ft lot with many quality features throughout. Designed with functionality and style in mind, your new home offers all the modern features you would want in a home. Located in the prestigious lakeside Willow Beach community, walking distance to the Willow Greens Golf Centre on Metro Rd N and access to a private, exclusive Beach Association on the shores of Lake Simcoe. This modern, open plan home features engineered hardwood flooring, ceramics, heated flooring in kitchen and ensuite, high ceilings, pot lights, upgraded electric light fixtures and fans throughout, spacious rooms, a Chef's kitchen comes with custom cabinets, a pantry, granite counters, lots of prep space and unlimited storage. A wonderful home for all your entertainment needs. You also have a 1200 sq ft workshop with heated flooring, wood burning stove, 2 pc washroom, lots of windows, high ceiling, 200 amp, shelving and a large overhead garage door. BONUS FEATURE with this workshop.....it could be converted into a bungalow Coach House, Granny Suite or In Law Suite with separate access. Drive from the side of your home to the back for easy loading/unloading, run your business, a dance studio, your own gym, a potters studio, a home theatre, store your boat, jet skis, seadoo......the possibilities are endless. Located in a family friendly community, 15 min to Hwy 404 S, 32 min to Upper Canada Mall, 6 min to the town of Sutton, 10 min to Imagine Cinemas to watch the latest blockbuster movies and minutes to The Briars Resort & Spa/Golf Club. Large deck, gas BBQ outlet, fenced backyard and still there is room for a pool, hot tub, garden shed and much more. Create your own resort. There are no disappointments here. (id:60626)
Century 21 Heritage Group Ltd.
7804 Schisler Road
Niagara Falls, Ontario
PRIVATE ENTERTAINERS PARADISE ...Stunning, CUSTOM-BUILT estate nestled on a uniquely configured property at 7804 Schisler Road, offering OVER 2.5 acres of gorgeous, landscaped grounds. Sitting at the border of Niagara Falls & Welland, there is added convenience of access to amenities in both cities, plus easy access to HWY 406/QEW & new hospital! This impressive 3+2 bedRm, 3 bath family retreat offers more than 3,600 sq ft of beautifully curated living space & is truly an entertainers paradise. From the moment you step into the GRAND FOYER w/porcelain-tiled flooring, vaulted ceilings & statement chandelier, you'll feel the quality & care that went into every detail. Glass FRENCH DOORS lead into formal dinRm, while the main floor office w/dual closets adds flexibility of use. Hand scraped hickory hdwd flooring flows throughout, leading to an OPEN CONCEPT kitchen featuring QUARTZ counters, under-cabinet lighting, S/S appliances, gas stove & B/I micro, while a bright livRm w/gas fireplace anchors the room. WALK OUT to OASIS backyard boasting an oversized deck w/BUILT-IN HOT TUB, luxury INGROUND POOL (liner 2024), 2 gazebos & multiple sitting areas, POOL HOUSE w/changeroom & manicured, picture-perfect gardens. SUNKEN FAMILY ROOM w/vaulted ceilings & French patio doors to an arboured patio, 3-pc bath & laundry complete main living area. Upper level features a BONUS LOFT area - perfect for gaming or play. SPACIOUS PRIMARY SUITE offers a custom WALK-IN closet & LUXURIOUS, SPA-LIKE 5-pc ensuite framed by vaulted ceilings. 2 additional bedRms & 4-pc bath. Lower level includes 2 more bedRms, ideal for extended family. With a TRIPLE car garage (separate heat + inside entry), DUAL driveways w/parking for 20+, multiple septic tanks, drilled well for irrigation & 2000-gallon cistern, this property is as practical as it is beautiful. Don't miss this opportunity to own a multi-functional estate in one of Niagara's most desirable locations. CLICK ON MULTIMEDIA for video tour & more. (id:60626)
RE/MAX Escarpment Realty Inc.
308 Deerfoot Trail
Waterloo, Ontario
A rare opportunity in prestigious Carriage Crossing! This spectacular custom-built executive bungaloft is one of few in the neighbourhood, offering the perfect blend of main-floor convenience & two-storey design. With 4+1 bedrooms, 4 bathrooms & over 4,300 square feet of finished living space, this home is filled with thoughtful upgrades & timeless finishes throughout. A welcoming main entry with soaring ceilings opens to an elegant open-concept layout. The chef’s kitchen features granite countertops, a breakfast bar, pantry, backsplash & five high-end stainless steel appliances. The kitchen flows into a formal dining room with a double tray ceiling, & seamlessly into a grand great room with vaulted ceilings, a stone-cast gas fireplace & direct access to the covered porch & patio. The luxurious main-floor primary suite offers a tray ceiling, walk-in closet, private access to the backyard & patio, & a spa-inspired 5-piece ensuite with granite counters, heated floors, tiled glass shower & jacuzzi tub. A second main-floor bedroom/home office includes a tray ceiling & custom built-ins. A mudroom & 2-piece bath completes this level. The upper loft features two spacious bedrooms, a 4-piece bathroom & a lounge area. Designer lighting, pot lights, hardwood flooring & porcelain tile, fresh paint, new carpet & updated finishes are showcased throughout. The fully finished basement expands the living space with a large recreation room featuring a gas fireplace with ledgestone surround, a wet bar, games area, fifth bedroom, 4-piece bath, exercise area, full laundry room & abundant storage-potential for in-law/multi-gen living. Outside, the professionally landscaped grounds offer an aggregate driveway, fenced yard, covered porch, large patio, mature trees & perennial gardens. Walk to RIM Park, Grey Silo Golf Club, scenic trails & top-rated schools. Just minutes to universities, workplaces, markets, shopping & convenient HWY access. This is an exceptional home not to be missed. (id:60626)
RE/MAX Twin City Realty Inc.
5 339 Keary Street
New Westminster, British Columbia
Discover the perfect family home in this 4 bedroom, 3.5 bathroom townhome located in the heart of Sapperton. Offering over 1,700 sq. ft. of functional living space, this residence features an open-concept layout, private street-level entry, and attached garage. Nestled in an exclusive collection of only 9 homes, you´ll enjoy a true sense of community, privacy, and peace of mind. Steps from schools, shops, restaurants, parks, Royal Columbian Hospital, and SkyTrain, everything your family needs is within reach. Built with energy efficiency and quality finishes throughout, this home blends comfort, convenience, and style in one of Greater Vancouver´s most central and connected neighbourhoods. (id:60626)
Stonehaus Realty Corp.
209733 Highway 26
Blue Mountains, Ontario
Your search for the ultimate four-season sanctuary ends here, where the serenity of Georgian Bay's waterfront meets the exhilaration of life at the foot of the Blue Mountains. This remarkable property redefines convenience and luxury by blending lakeside tranquility and ski-side adventure into one incomparable address. Enjoy 60 feet of pristine sandy shoreline, where every season paints its own masterpiece. In autumn, the fiery colours of the escarpment reflect off the Bay, creating a breathtaking panorama of light and texture. Winter brings fresh powder to nearby Blue Mountain and the region's exclusive private ski clubs, meaning your ski day begins and ends right here, without ever needing a second home. Inside, natural light floods every room, capturing the beauty of each changing season. Wake to the sparkle of frost on the shoreline from your main-floor primary suite, and unwind beside the fireplace after a day on the slopes. With three beautifully appointed bedrooms and two elegant bathrooms, the home seamlessly balances comfort and refinement. Step onto the expansive deck to take in a spectacular sunrise over the water or host après-ski evenings surrounded by snow-kissed pines. Just 1 hour and 45 minutes from Toronto Pearson Airport via multiple routes, this Georgian Bay retreat offers both accessibility and escape. Why choose between lake life and mountain living when you can have both? Here, waterfront serenity and alpine energy coexist, offering an unmatched lifestyle of beauty, adventure, and effortless four-season living. (id:60626)
Sotheby's International Realty Canada
4019 Miller Road
Kelowna, British Columbia
Discover the possibilities of country living in sought-after SE Kelowna. This 6-acre, tiered acreage sits on a quiet, community-oriented dead-end street surrounded by established equine farms and acreages. With ample pasture, four flat paddocks, and fully fenced to keep in animals. It is perfectly suited for horses, hobby farming, or creating your dream rural retreat. The property includes covered hay barn, an oversized pole barn for equipment storage, an oversized double plus detached garage, a chicken coop with fenced run, multiple tack rooms, hitching posts, flat parking and trailer turnaround space and extensive garden areas. The 4-bedroom + den home features open living spaces, 3 bedrooms on the main, an ensuite bathroom, and a deck overlooking the pastures. A secondary driveway, once used for horse boarding, offers the option to reintroduce a private equestrian or boarding setup with tack room and power. Ideally located near trail access for hiking, biking, and horseback riding, and within easy reach of renowned wineries, parks, and entertainment, this property combines peaceful rural living with proximity to city amenities—a rare opportunity in one of Kelowna’s most desirable areas. (id:60626)
Chamberlain Property Group
40 4295 Old Clayburn Road
Abbotsford, British Columbia
Custom beautiful View Home 6-7 bdrm home in Sunspring Estates! Built by Falco Enterprises this end lot home hosts a Large 2 legal suite-PLUS Separate bsmt entertaining/media room! Stunning concept living with 20+ ft ceilings, gas fireplace, a modern kitchen with 10+ ft island & walk-in pantry. Finished w/ 9 ft ceilings, custom drapes & blackout blinds, Ethernet wiring, 240v EV charger & security cameras. Enjoy large covered decks on both levels w/ west facing views. Main-level den can function as a bdrm and the main bath can expand to full. Parking for 4 large car garage professionally decorated! Located in the best school catchments, parks, transit and trails. Furnishings negotiable. (id:60626)
Sutton Group-West Coast Realty (Abbotsford)
8 Main Street N
Moose Jaw, Saskatchewan
Looking to own one of Moose Jaw's landmark buildings? Here is your chance! The Cornerstone is situated on one of the highest traffic corners in the city right on the corner of Main and Manitoba! This building is currently fully leased but would be an exceptional candidate for a large restaurant chain. This building boasts over 13,000 sq.ft. over 3 levels. The main floor is a large restaurant/bar space that has been tastefully updated. It also boasts a large and well appointed commercial kitchen. The top 2 floors are home to 10 1 bedroom suites that are fully occupied. The basement is a secret bonus with a great connection to the tunnels under Moose Jaw. Outside we have excellent visibility to a high traffic area and a parking lot behind the building. Excellent investment opportunity! Reach out today for more details or to book your showing! (id:60626)
Royal LePage Next Level
308 Deerfoot Trail
Waterloo, Ontario
A rare opportunity in prestigious Carriage Crossing! This spectacular custom-built executive bungaloft is one of few in the neighbourhood, offering the perfect blend of main-floor convenience & two-storey design. With 4+1 bedrooms, 4 bathrooms & over 4,300 square feet of finished living space, this home is filled with thoughtful upgrades & timeless finishes throughout. A welcoming main entry with soaring ceilings opens to an elegant open-concept layout. The chefs kitchen features granite countertops, a breakfast bar, pantry, backsplash & five high-end stainless steel appliances. The kitchen flows into a formal dining room with a double tray ceiling, & seamlessly into a grand great room with vaulted ceilings, a stone-cast gas fireplace & direct access to the covered porch & patio. The luxurious main-floor primary suite offers a tray ceiling, walk-in closet, private access to the backyard & patio, & a spa-inspired 5-piece ensuite with granite counters, heated floors, tiled glass shower & jacuzzi tub. A second main-floor bedroom/home office includes a tray ceiling & custom built-ins. A mudroom & 2-piece bath completes this level. The upper loft features two spacious bedrooms, a 4-piece bathroom & a lounge area. Designer lighting, pot lights, hardwood flooring & porcelain tile, fresh paint, new carpet & updated finishes are showcased throughout. The fully finished basement expands the living space with a large recreation room featuring a gas fireplace with ledgestone surround, a wet bar, games area, fifth bedroom, 4-piece bath, exercise area, full laundry room & abundant storage-potential for in-law/multi-gen living. Outside, the professionally landscaped grounds offer an aggregate driveway, fenced yard, covered porch, large patio, mature trees & perennial gardens. Walk to RIM Park, Grey Silo Golf Club, scenic trails & top-rated schools. Just minutes to universities, workplaces, markets, shopping & convenient HWY access. This is an exceptional home not to be missed. (id:60626)
RE/MAX Twin City Realty Inc.

