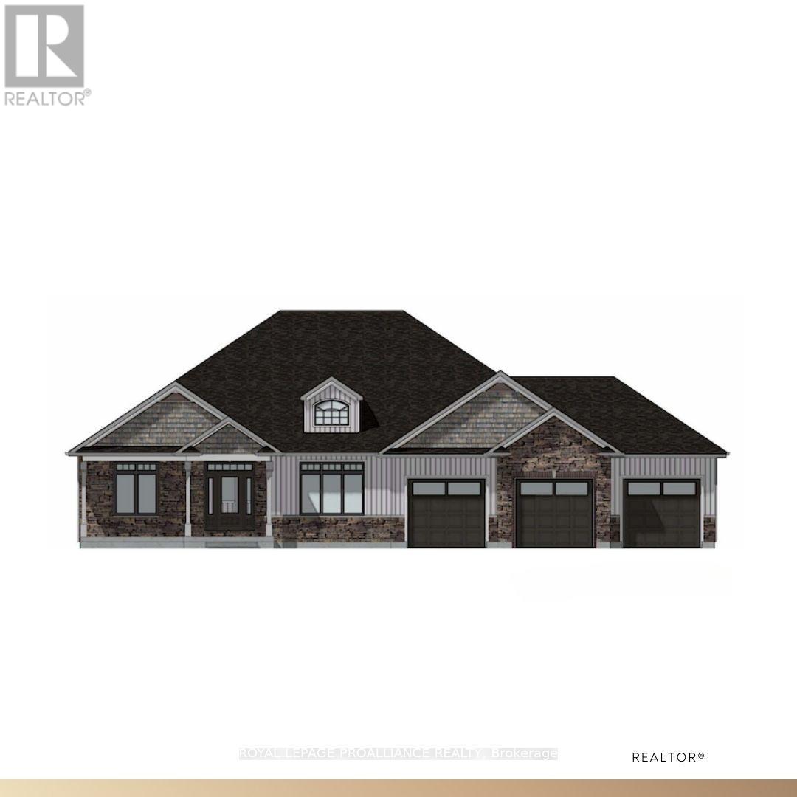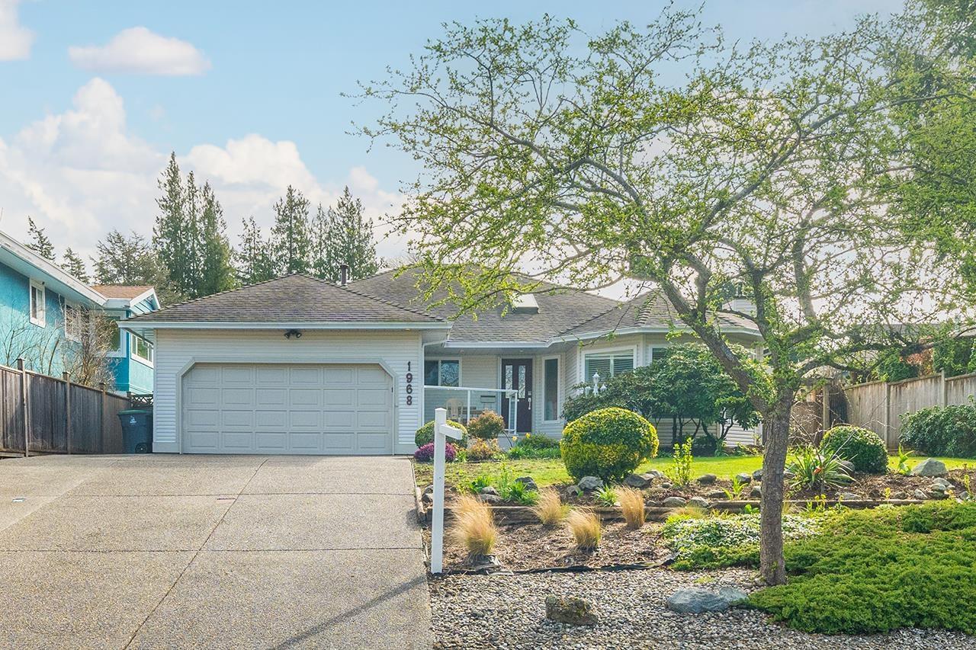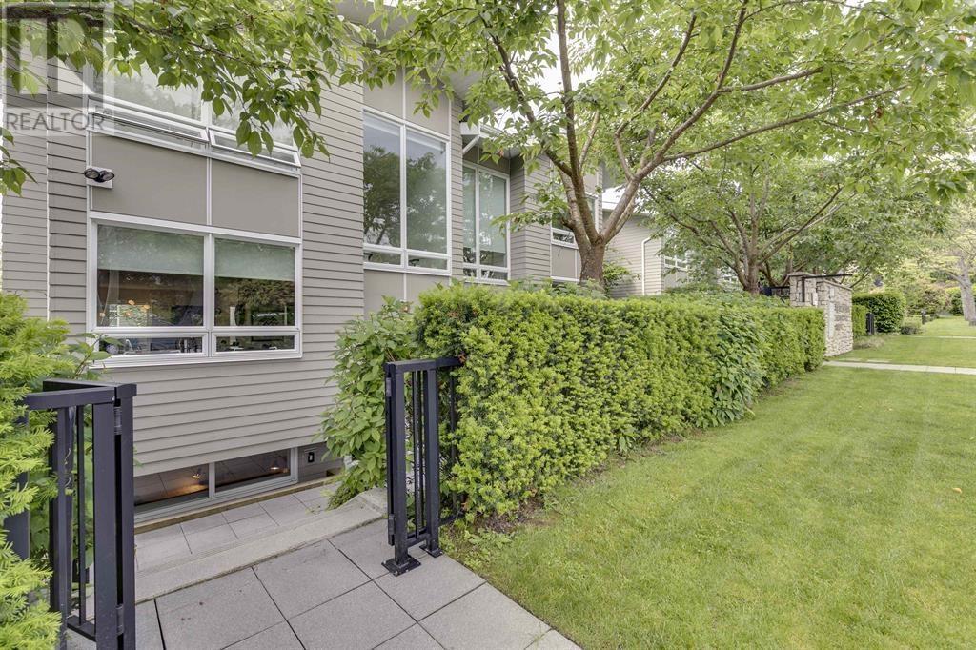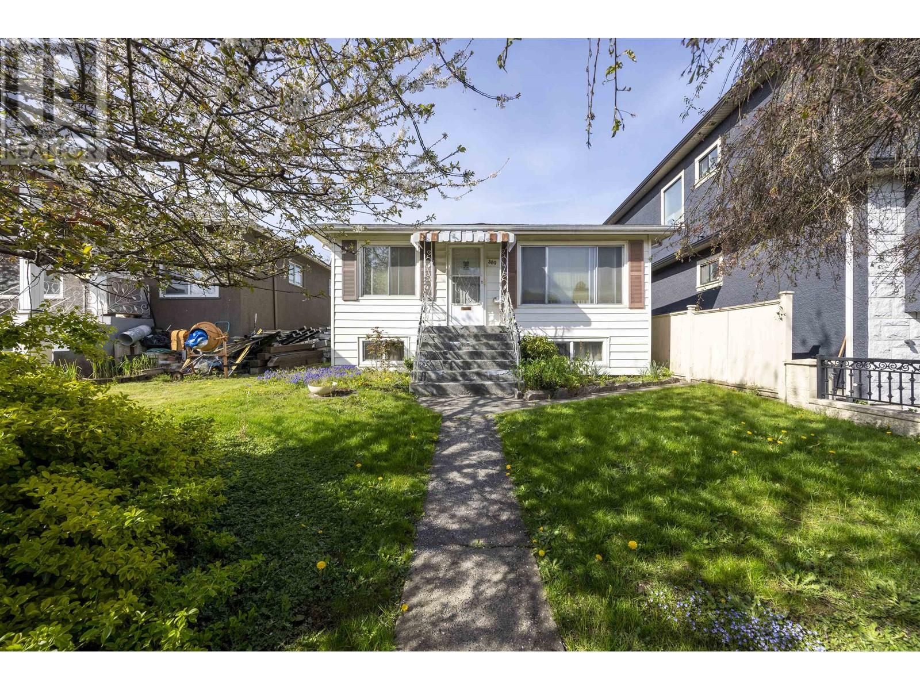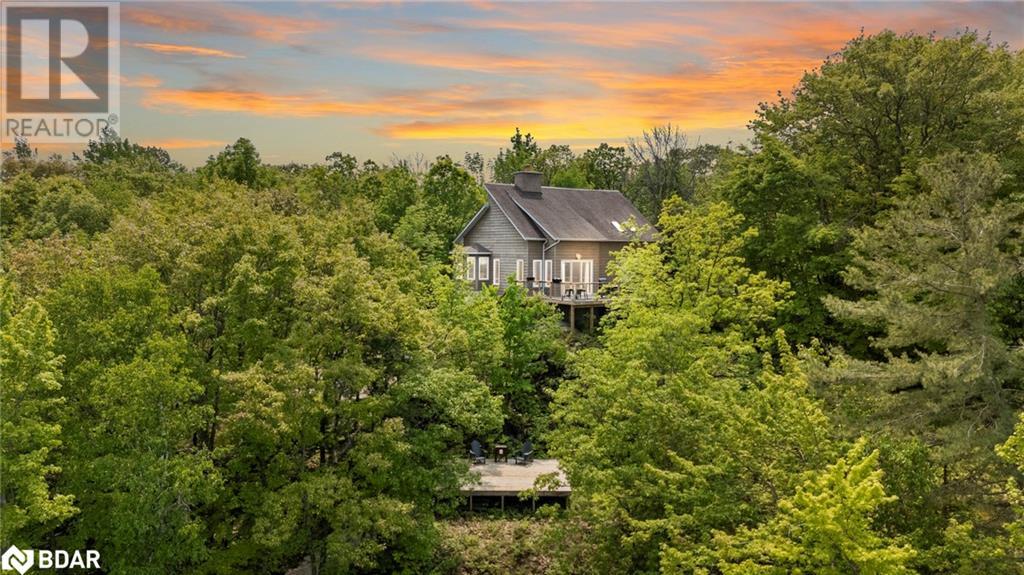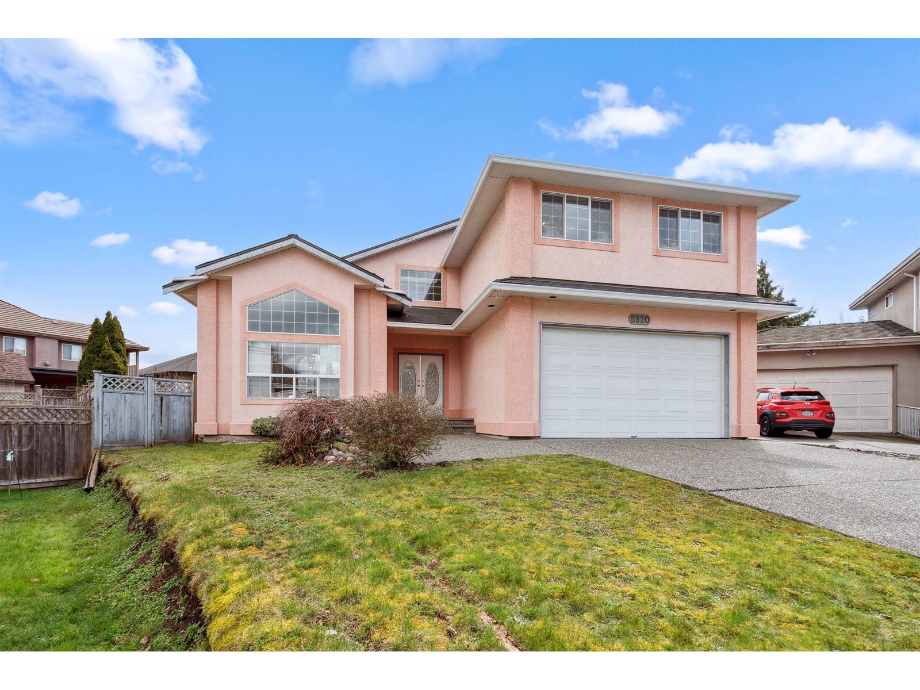Lot 26 Mccarty Drive
Cobourg, Ontario
Elevated above the Rolling Hills of Northumberland and nestled among executive homes, this exceptional sprawling 3 bedroom, 2.5 bath new construction bungalow awaits you with over 2200 sq ft of main floor living. "THE ANTRIM" by Stalwood Homes, boasts soaring 9 ft ceilings throughout main floor and open concept living with spectacular views. Gourmet Kitchen features quartz countertops, custom cabinetry and an Island with breakfast bar that overlooks the Great Room and Eating Area. Natural light floods through gorgeous windows spanning the Great Room and Eating area. Entertain for holidays and special occasions in the formal Dining Room. Unwind at the end of your day in your Primary Suite, complete with a luxury 5pc ensuite and Walk In closet. A convenient, main floor Laundry Room is located just off the Mud Room. Two large bedrooms with a main 4 pc Bathroom and Powder Room complete the main floor. Retreat to your lower level that can be finished now or later to allow for additional living space, or leave unfinished for hobbies or plenty of storage. Added features include Triple car garage with direct inside access, natural Gas, municipal water and Fibre Internet to easily work from home. 3 lots available, several floor plans to choose from! Only a short drive to the GTA, and minutes to the beautiful lakeside city of Cobourg, with its amazing waterfront, beaches, restaurants and shopping. Welcome Home to Deerfield Estates! (id:60626)
Royal LePage Proalliance Realty
14046 Mier Drive
Maple Ridge, British Columbia
ABSOLUTE SHOWSTOPPER with SPECTACULAR VIEWS in Silver Valley's most SOUGHT-AFTER neighbourhood BRIDLE RIDGE by Morningstar! Don't miss this STUNNING 3 Bedroom/3 Bathroom LIKE NEW home with LUXURIOUS FEATURES throughout! 10' CEILINGS create a GRAND SENSE of space while the JAW DROPPING CHEF's KITCHEN comes complete with a 36" LA CORNUE RANGE, BUILT-IN WALL & SPEED OVEN and we can't forget to mention the OVERSIZED 64" FRIDGE/FREEZER & COZY COFFEE NOOK! Your XL PRIMARY PRIVATE RETREAT offers the BEST VIEWS and is the PERFECT place to wind down! MOTORIZED TIMER blinds/drapes, A/C, Vacuum & EV Charger rough ins and even conduits for SOLAR POWER! The added BONUS of an unfinished space in the basement awaits your PERSONALIZED NEEDS and COMPLETES this FABULOUS PROPERTY PACKAGE! *EVENING OPEN + BUBBLES & BERRIES + THURSDAY, JULY 17th (6PM - 8PM)* (id:60626)
Rennie & Associates Realty Ltd.
1968 129 Street
Surrey, British Columbia
OCEAN PARK! This delightful 3 bedrooms 1 den rancher boasts a large entrance foyer, open plan living & dining, Spacious kitchen with island & eating nook. The adjoined family room has French doors overlooking the private backyard. 2022 replaced skylight windows make the entire home very bright. Updated shower in master bathroom. Cozy living with 1 gas and 1 electrical fireplaces. Walk to everything you need, transit just steps away. Ocean Cliff Elementary, and Elgin Park Secondary catchment. (id:60626)
Lehomes Realty Premier
2226 Viking Crescent
Burlington, Ontario
Welcome to 2226 Viking Crescent Stunning Turn-Key Home in The Orchard! This beautifully maintained detached home offers over 3,800 sq. ft. of finished living space, nestled on a quiet, family-friendly crescent in one of Burlington's most desirable neighbourhoods. Featuring 4 spacious bedrooms, 4 bathrooms, and a fully finished basement, this home is ideal for families of all sizes. The brand-new custom kitchen (2024) boasts solid wood cabinetry, quartz countertops, and open sightlines to the inviting family room with a cozy gas fireplace perfect for everyday living and entertaining. The formal living/dining room adds elegance for hosting guests. Upstairs, the primary suite includes a walk-in closet and a fully renovated spa-like ensuite (2024). Three additional generous bedrooms and a full bath complete the upper level. The professionally finished basement offers a large rec room, additional bedroom and bathroom, and plenty of storage. Situated on a 54-ft wide, fully fenced, pool-ready lot, the private backyard is ready for your summer plans. Additional highlights include: over $ 80,000 renovation in 2024. Freshly painted throughout. New roof (2017)New fiberglass garage door (2024) Pot lights, California shutters, Hardwood Floors on main floor upper hallway, carpet free, Solid oak staircase with wrought iron spindles, Quartz countertops, Home Office on the main floor recently renovated and luxury finishes throughout. Prime location close to top rated schools, just steps to Corpus Christi Catholic Secondary School (offering AP programs), with Alexander Public School directly across the street. Enjoy easy access to parks, shopping, dining, Appleby GO Station, and major highways.Dont miss this rare opportunity to own a move-in-ready home in The Orchard! (id:60626)
Right At Home Realty
4 265 E 8th Street
North Vancouver, British Columbia
Welcome to Walker Park Mews - Boutique Living with a Duplex Feel Unit 4 is a standout in this exclusive eight-home community, offering the privacy of a duplex with only one shared wall. It features a private heated garage, street-level entrance, and modern comforts including air conditioning and an advanced air filtration system. Enjoy two sundecks, a private patio, and a modern kitchen with high-end appliances and granite countertops. The lower level functions as a self-contained studio with its own entrance, patio, wet bar, and kitchenette-perfect for guests or rental income. Stylish, flexible, and ideally located, this home is a rare find. (id:60626)
Oakwyn Realty Ltd.
389 E 63rd Avenue
Vancouver, British Columbia
Unlock the potential of this solid 4-bedroom, 3-bathroom home offering over 1,581 square ft of living space on a 33' x 115' lot (3,803 sq ft). Whether you're a builder, investor, or handy homeowner, this property is ideal as a starter home, rental investment, or future building lot under R1-1 zoning. Perched on the high side of a quiet street, this home features a functional layout with 2 bedrooms upstairs and 2 suites in the basement, including one currently rented to a long-term tenant. Great potential to reconfigure the basement into a spacious 2-bedroom, 2-bath suite. Close to Sunset Community Centre, Langara College and Superstore. Easy access to transit and only minutes to Richmond via the Oak Street Bridge. (id:60626)
Nu Stream Realty Inc.
215 13737 72 Avenue
Surrey, British Columbia
Looking for an office space? You can't beat this location! This 2541 sqft office features a beautiful reception area to welcome your clients, a spacious boardroom for your important day to day meetings and a clean and well-maintained lunchroom space for your staff. Located in NEWTON COURT directly across from Surrey's busiest bus loops. DO NOT SOLICIT. All measurements and MLS data while deemed to be correct, are not guaranteed and should be verified by buyer or buyers' agent. (id:60626)
Royal Pacific Realty Corp.
2043 Beman Point Lane
Coldwater, Ontario
Your Dream Year-Round Escape on Gloucester Pool! Escape to this stunning waterfront retreat, just 1.5 hours from the GTA. With 219.65 feet of private frontage, this four-season home offers breathtaking, one-of-a-kind views of Gloucester Pool—your gateway to Georgian Bay and the Trent-Severn Waterway. Step inside to a beautifully designed living space featuring soaring 25-ft cathedral ceilings, an open-concept kitchen, dining, and living area filled with natural light, and a grand stone fireplace—perfect for cozy winter nights. The loft-level primary suite boasts a walk-in closet and ensuite bath, while two spacious main-floor bedrooms provide plenty of room for family and guests. Outdoors, relax on the expansive waterside deck and take in the spectacular views, or enjoy endless boating, swimming, and fishing right from your doorstep. Accessible by a level, four-season road, this is the perfect getaway for those seeking both adventure and relaxation—all just a short drive from the city. Don't miss your chance to own a true four-season escape in cottage country! (id:60626)
Real Broker Ontario Ltd.
3947 Morgan St
Saanich, British Columbia
3947 Morgan is an unparalleled offering on a quiet, oak-lined, no through street with Annie Park mere steps away. This home was completely stripped to the studs & renovated to an extremely high level just 2 years ago. Entering, you are greeted by an open concept living, dining and kitchen area with washed oak floors, beautiful built-ins, spacious contemporary kitchen, smart appliances & wireless lighting controls. Heating & cooling through a split heat pump & new insulation make this home extremely efficient. Upstairs there are 2 bedrooms + Den, 2 bathrooms w/ office down the stairs, all with a feel of true luxury. On the lower level is a sleek 3 bedroom 1 Bath updated suite. Enjoy year round relaxation and entertaining in the sunroom off the kitchen & beyond this lovely space is an expansive new open deck with modern vinyl plank decking leading to the gorgeous, landscaped and beautifully manicured fully fenced back yard. Luxury abounds in this stunning property and needs to be seen! (id:60626)
Macdonald Realty Victoria
16550 61 Avenue
Surrey, British Columbia
Spacious and elegantly appointed 3-storey family home in sought-after West Cloverdale. The main floor features a grand 2-storey entry, hardwood floors, archways and coffered ceiling dining area. The living room, dining area and kitchen are open-concept. The gourmet kitchen has stainless steel appliances and granite island. A cozy fireplace warms the versatile office/music room. Upstairs offers 4 large bedrooms, including a luxurious primary suite with vaulted ceiling, his & hers walk-in closets, 5-piece ensuite, and built-in speakers. The basement includes a 1-bedroom+den unauthorized suite with private entry and laundry. Enjoy year-round use of the covered patio overlooking a fenced rear yard. Dual heating, double garage, and close to school, park, golf OPEN HOUSE SUNDAY JULY 20, 2-4 PM. (id:60626)
Macdonald Realty (Surrey/152)
5920 137a Street
Surrey, British Columbia
PRIVATE CUL-DE-SAC | Family Neighbourhood | Newer Roof (2022) | This CENTRALLY located home offers privacy, space, and flexibility. With 4 bedrooms, a double office (easily converted to an extra bedroom), and 3.5 bathrooms, there's a ton of space for families looking to grow. The FUNCTIONAL floor plan features a large kitchen and both formal living + family rooms, perfect for ENTERTAINING guests. MASSIVE Master bedroom with attached DEN + ensuite with both shower and tub! This well-maintained home has great bones and room to PERSONALIZE to your taste. DOUBLE car garage & LARGE Driveway to park 4+ vehicles. Close to schools, parks, COSTCO + SUPERSTORE, and convenient highway access - a rare opportunity you won't want to miss! (id:60626)
RE/MAX 2000 Realty
67305 144a Range Road
Lac La Biche, Alberta
Nestled on a breathtaking 137-acre estate just 10 kilometers west of Lac La Biche, this extraordinary property presents a rare opportunity to embrace the perfect harmony of luxury, privacy, and nature. This custom-built bungalow is a true masterpiece of design and craftsmanship, offering 5 spacious bedrooms, 2.5 bathrooms, and an expansive layout tailored for both comfortable family living and refined entertaining.Upon entry, you’re welcomed into an elegant open-concept floor plan that seamlessly blends the living, dining, and kitchen areas. Designed with both function and beauty in mind, this space is ideal for hosting intimate family dinners or large gatherings. At the heart of the home is an impressive great room—rich woodwork and intricately etched oversized windows fill the space with natural light and showcase the surrounding views. A striking grand fireplace provides a warm, inviting centerpiece that enhances the room’s timeless appeal.The primary bedroom is a private sanctuary—generously sized with a large walk-in closet and a spacious 4-piece ensuite. Thoughtfully designed to be both serene and functional, it offers the perfect place to unwind. On the lower level, you'll find four additional large bedrooms, offering ample room for family members, guests, or home office needs.Step outside to a covered rear deck that takes outdoor living to the next level. Complete with in-floor heating, a luxurious hot tub, and a therapeutic swim spa, this space allows for relaxation in every season. Whether you’re enjoying a quiet morning coffee or soaking under the stars, this deck offers a peaceful retreat with year-round comfort.An indoor sauna with its own fireplace adds another level of indulgence—ideal for warming up after a winter walk or simply enjoying a moment of peace and rejuvenation.The property also features a detached, heated shop with additional cold storage—perfect for hobbyists, trades, or storing recreational equipment. The home’s exterior is equally impressive, boasting a continuous metal roof, real Colorado rock accents, and a large covered front porch that exudes rustic elegance.The professionally landscaped yard includes stamped concrete patios with embedded lighting, beautifully maintained gardens, and a built-in fire pit—creating the ultimate setting for outdoor entertaining or serene evenings spent by the fire.One of the estate’s most breathtaking features is the heart-shaped lake just steps from the front yard—offering unforgettable views and a truly rare focal point. Whether your passion is hunting, fishing, or simply exploring nature, this property delivers it all. A network of private trails weaves throughout the acreage, providing endless opportunities for recreation and discovery.This is more than a home—it's a lifestyle. A private sanctuary where luxury and the outdoors exist in perfect balance. (id:60626)
RE/MAX Connect

