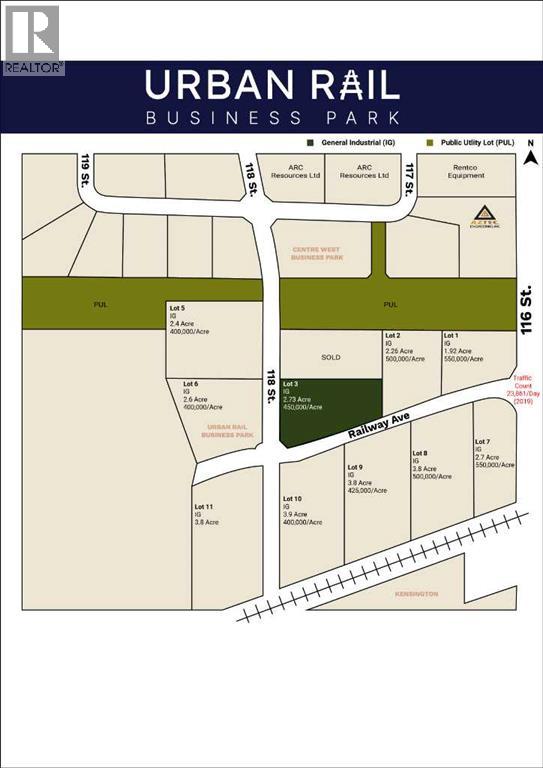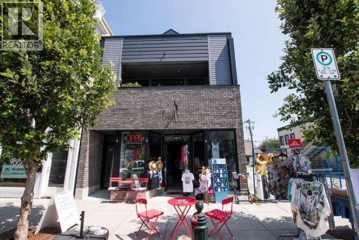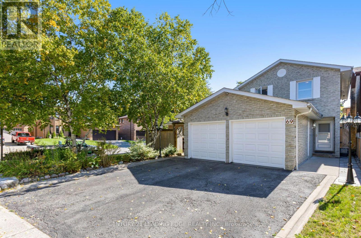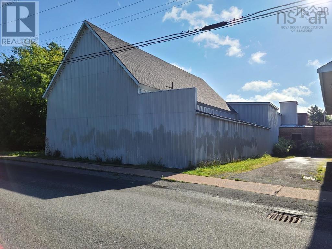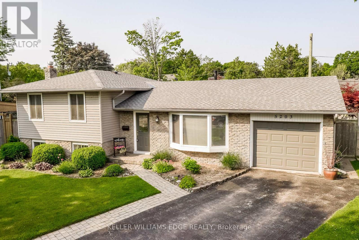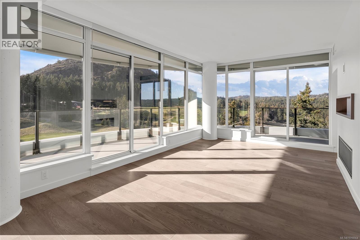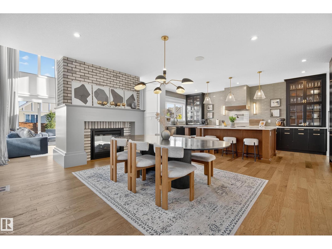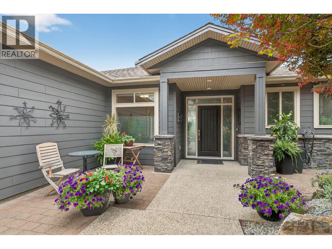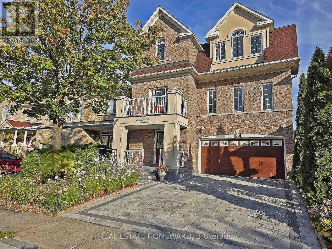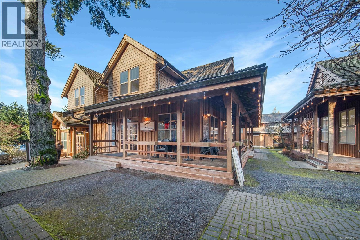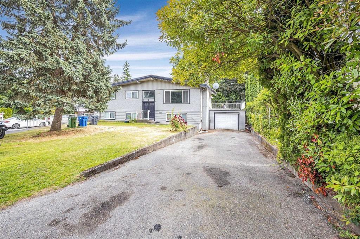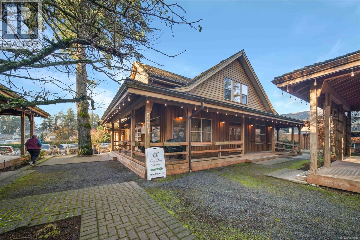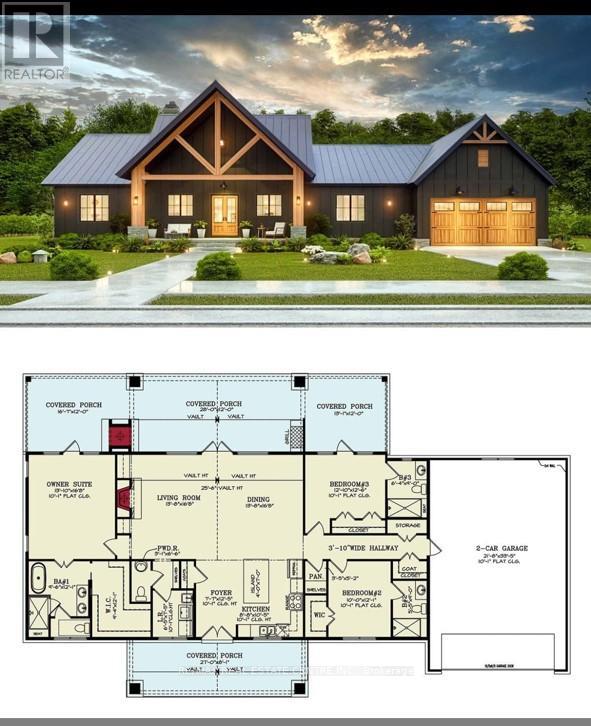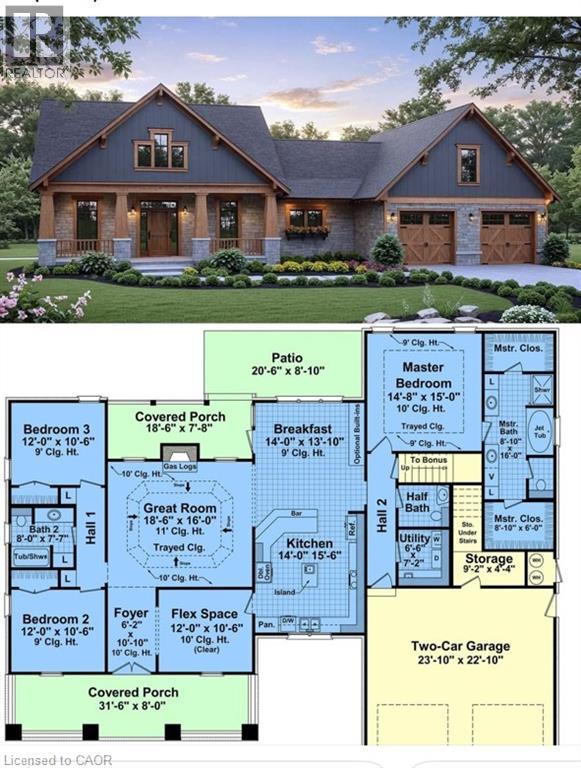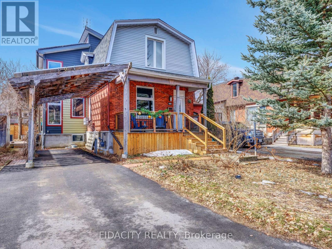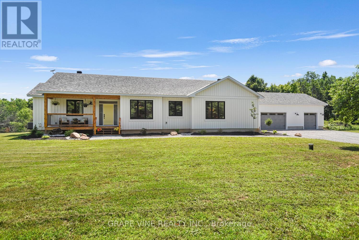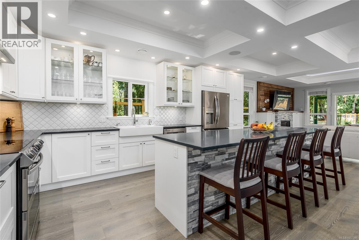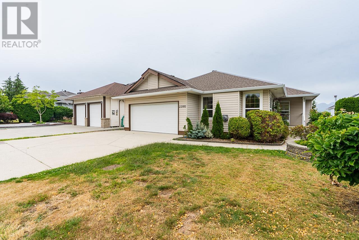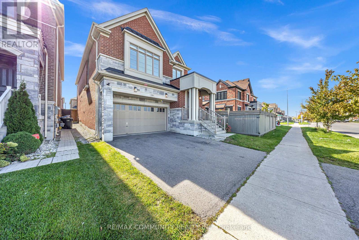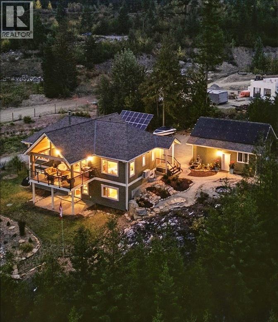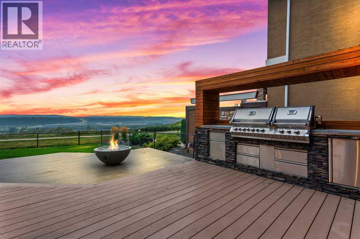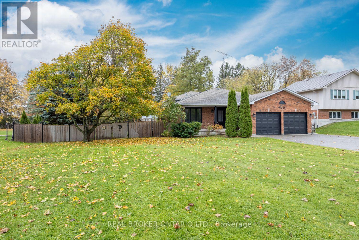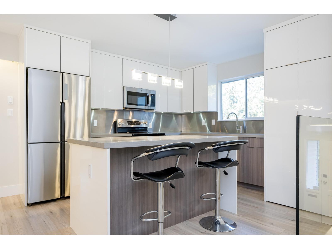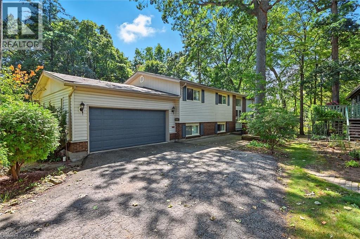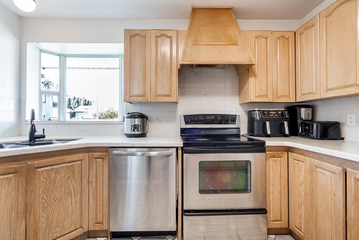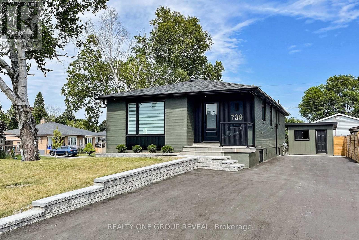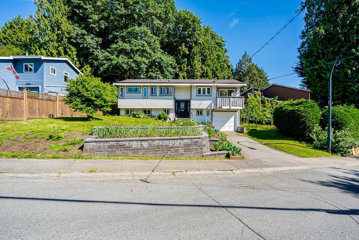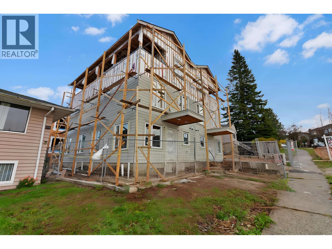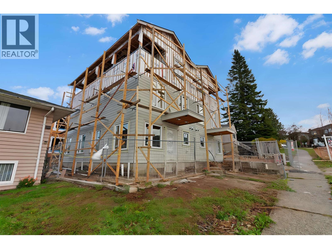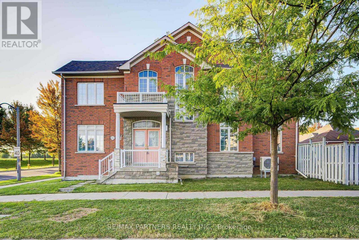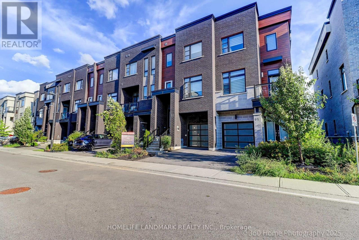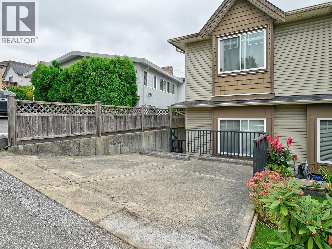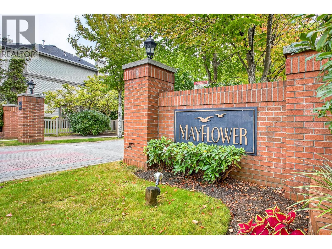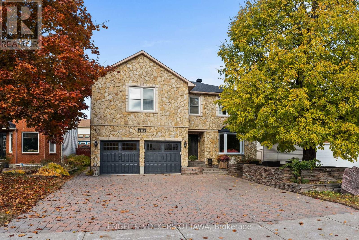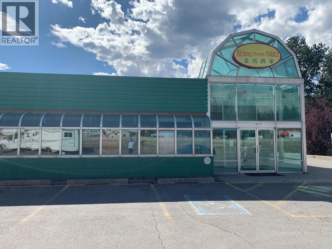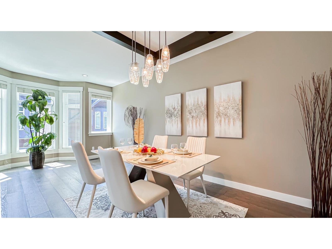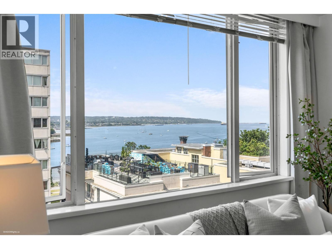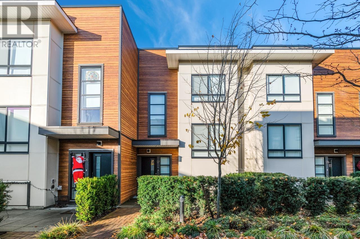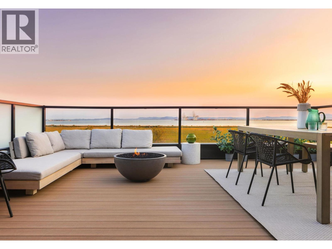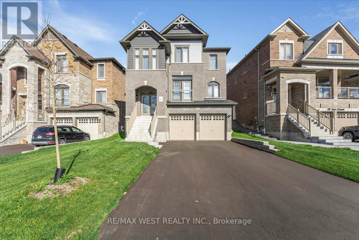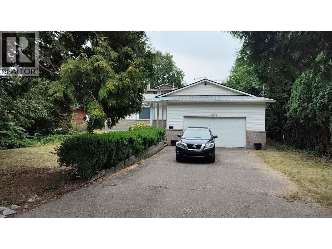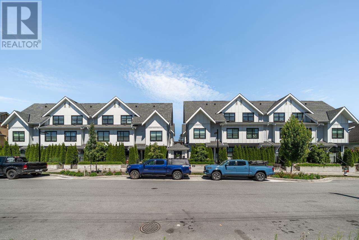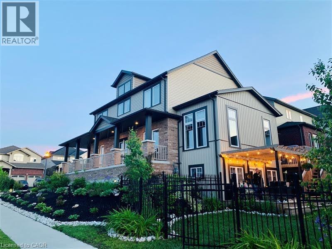Lot 3 Na Avenue
Grande Prairie, Alberta
This lot is titled - BUILD HERE! A high-visibility service station, car wash, industrial Business centre, recreation centre, oilfield business, warehouse and many other businesses will prosper here! Just 500 meters away from the nearest fire hall (great for insurance), Urban Rail Business Park is located on Costco's road (116 Street) on a major four-lane artery. It has unparalleled access to both Hwy 43 and Hwy 40. Vendors and customers are across the road in Richmond Industrial Park. If high exposure, easy access, and nearby amenities, communities, vendors, and customers are valuable to your bottom line, Grande Prairie's Urban Rail Business Park could be the perfect fit for you. Flexible zoning for commercial/industrial options and flexible lot configuration. Lots range in price from $400K to $550K per acre. Railway spur possibilities on lots next to the railroad. (id:60626)
RE/MAX Grande Prairie
101 4876 Delta Street
Ladner, British Columbia
This 1370 sq ft prime retail space for sale is located in the heart of Ladner, offering an incredible investment opportunity in a highly desirable area. Currently tenanted, the property provides steady rental income, making it a great option for investors. With excellent visibility and high foot traffic, it's perfect for a wide range of businesses, from retail to office or service-based. The space features large windows and a flexible layout, allowing for easy customization. Situated close to shops, restaurants, public transit, and major routes, this property is ideally positioned to attract both local and passing clientele. Don't miss out on this rare opportunity to own a prime piece of real estate in the vibrant Ladner community. (id:60626)
Royal LePage Westside Klein Group
69 Parkinson Road
Markham, Ontario
Welcome to this beautifully maintained 3-bedroom, 3-bathroom home situated on a quiet street in the heart of the mature Markham Village community. This spacious corner-lot property features a fully finished basement with a wet bar, perfect for additional living or entertainment space. Enjoy a newly built backyard overhang offering privacy and an ideal setting for hosting or gardening. Just minutes from top-rated schools, Markham Stouffville Hospital, and quick access to Highway 407 for added convenience. A perfect home for families seeking comfort, location, and lifestyle ** This is a linked property.** (id:60626)
Century 21 Leading Edge Realty Inc.
323 Frederick Street
New Glasgow, Nova Scotia
An application for Development Agreement(DA) for a 3140 unit project has already received verbal approval in the town of New Glasgowan area currently in need of both affordable and market-rate housing. This property could be the perfect opportunity youve been waiting for!Whether you're looking for move-in-ready office space, potential residential units, or secure dry storage, this versatile property has endless possibilities. The existing building, while requiring some updates, offers ample parking, off-road access, loading dock doors, and dual street frontage on both Frederick and Washington Streetsensuring maximum convenience. Currently, the interior includes a few offices and a meeting room, while the warehouse section is easily accessible and well-suited for storage or rental use. To simplify the purchasing process, the property comes with an Application Package that will be formally approved before the buyer's final transaction.Dont miss this exceptional investment opportunityperfect for a multi-unit development with strong potential for government-backed financing assistance! (id:60626)
House Maestro Realty Inc.
58 Cascade Ridge
Canmore, Alberta
58 Cascade Ridge offers exceptional mountain living in a four-bedroom, two-and-a-half-bathroom townhome by award-winning Logel Homes. Situated in the new Altitude at Three Sisters development, this home combines mountain tranquility with convenient access to all of Canmore's amenities and the Bow Valley's finest outdoor recreation. The open-concept floor plan showcases durable LVP flooring throughout the main living area, while a gas fireplace anchors the living area—perfect for gathering with family and friends. A 41" upper cabinet package with full-height risers, undermount bathroom sinks, and Samsung appliances—including a built-in cabinetry hood fan and induction range—reflect quality and function. Practical features include heated floors on the lower level and an attached double garage for year-round comfort. The thoughtful design maximizes both living space and the surrounding mountain vistas. Altitude residents enjoy exclusive access to a community spa and hot tub, and outdoor fire pit area. The new Gateway commercial development will bring additional convenience with a grocery store, gas station, and professional services directly to Three Sisters, enhancing this rapidly growing community. Living at Altitude means year-round access to world-class recreational opportunities right at your doorstep. Whether you're skiing, hiking, biking, or simply enjoying the views from your deck, 58 Cascade Ridge delivers the mountain lifestyle and the comforts of home. This property is currently in the pre-construction phase. Please contact the listing agent for detailed information, floor plans, specifications, and construction timelines. (id:60626)
Sotheby's International Realty Canada
5203 Broughton Crescent
Burlington, Ontario
Welcome to 5203 Broughton Crescent, a beautifully updated hard to find 4-level sidesplit in Burlington's desirable Elizabeth Gardens community. This 3+1 bedroom, 2-bathroom home offers over 2,100 sq. ft. of finished living space with a thoughtful layout that blends comfort and style. The main level features a sun-filled living room with a large bay window, hardwood floors, and seamless flow into the dining room. The renovated kitchen is a showstopper with quartz counters, a center island with breakfast bar, stainless steel appliances, wine fridge, and ample storage. Upstairs you'll find 3 spacious bedrooms and a 4-piece bath, while the lower level offers a cozy family room with a gas fireplace, an additional bedroom, and a 3-piece bath. The finished basement expands your living space with a large recreation room, laundry, and utility area. Step outside to your private backyard oasis, complete with a sparkling inground pool, concrete patio, gazebo, and green space perfect for relaxing or entertaining. The property has a single-car garage, parking for 3 vehicles, and numerous updates including shingles (2021) and furnace (2015).Located on a quiet, family-friendly street within walking distance to the lake, parks, schools, and amenities, this home is move-in ready and waiting for its next chapter. (id:60626)
Keller Williams Edge Realty
1118 2000 Hannington Rd
Langford, British Columbia
This exquisite 11th floor, corner suite, 2 bedroom, 2 bathroom condo boasts breathtaking west facing views over the 18th fairway and Mt. Finlayson. Premium features include oak flooring, 10ft ceilings, floor-to-ceiling windows, a high-end Bosch appliance package, quartz countertops, and elegant Italian cabinetry. The living room, with a cozy gas fireplace, opens to a wrap-around 600+sq ft sun-drenched patio - perfect for entertaining or savoring sunsets. The primary bedroom offers a walk-through dressing closet and spa-inspired ensuite plus a bonus home office w/golf course views. Enjoy world-class amenities: Concierge service, Grenoble Sky Lounge, Business Center, Fitness & Yoga Studio, Outdoor Pool and Sundeck. Complete with 1 oversized parking stall, storage locker, bike storage, and a dog wash station, this residence offers a luxurious, resort-style experience. Don’t miss your chance to own one of the most coveted floorplans One Bear Mountain has to offer! (id:60626)
Macdonald Realty Victoria
7 Jubilation Dr
St. Albert, Alberta
This stunning property is a former SHOWHOME is located in the beautiful community of Jensen Lakes! This property comes LAKE ACCESS and luxurious living on a fully landscaped, corner lot. Step inside to an impressive OPEN TO BELOW layout with VAULTED ceilings, a striking TWO SIDED GAS FIREPLACE, and massive windows that flood the home with natural light. The kitchen is every chef's dream featuring a huge island, newer appliances, abundant cabinetry, gas range stovetop, perfect for entertaining your guests. Upstairs, there are 3 bedrooms, 5 pc bath and a massive family room. The primary suite a spacious 5 pc ensuite, walk in closet and spacious laundry room. Retreat to the basement to relax and enjoy the beautiful wet bar, rec room, wine cellar and 2 additional bedrooms. Enjoy outdoor living with a large deck overlooking a large backyard. Stylish, bright and beautifully finished!! This home truly has it all! (id:60626)
Rimrock Real Estate
3751 Lornell Court
Peachland, British Columbia
Stunning 4-Bedroom Rancher Walk-Out with Breathtaking Lake & Mountain Views. Discover the perfect blend of luxury and comfort in this beautifully maintained 4-bedroom plus den rancher walk-out, ideally located at the end of a cul-de-sac. This home radiates pride of ownership and boasts panoramic views of the lake and surrounding mountains through expansive wall-to-wall windows. Living room features cozy gas fireplace with functional wall shelving, elegant tray ceilings, and an open-concept design flowing seamlessly into the dining and kitchen areas. The gourmet kitchen offers abundant storage, gas range, sink with a view, spacious island with granite countertops, and direct access to the upper deck. The primary bedroom features a walk-in closet and private deck access to soak in the stunning vistas. Luxurious en-suite bathroom with a soaker tub, separate shower and dual vanities. Downstairs is the perfect space for teenagers, featuring two additional bedroom (could be three), a bathroom, and a bonus room with slab ceilings—ideal as a workout space. The outdoor space is an oasis with meticulous landscaping. The front yard welcomes you with a cozy patio area. The backyard has two levels of outdoor living spaces with clever barn doors for added privacy, an infinity hot tub, and an outdoor shower. All while enjoying the stunning views and soaking up the sun. Boat/RV parking located on the side of the house. Conveniently situated with easy access to Peachland, beautiful beaches, and West Kelowna. Don't miss your chance to own this stunning property that truly offers everything you've been waiting for! (id:60626)
Coldwell Banker Horizon Realty
23 Pathmaster Road
Brampton, Ontario
Stunning Family Home on Tree A Lined Street. One of The Largest Homes In A Family Friendly Neighborhood. 2600+ Square Feet. Multi-Level Home With A Large Family Room, and A Separate Basement Entrance with a Kitchenette, Easily Convertible to An In-Law Suite or Rental Apartment. Stainless Steel Appliances and Quartz Counter. Breakfast Bar Area. Open Concept and Great for Entertaining Guests. A 2nd Bedroom with its Own En-suite Washroom, Great for In-Law Suite/Guest Room. Newly Laid Interlocking and a Beautiful Porch As Well As A Balcony To Enjoy Your Tea Time. Many Updates To The Home. Newer Appliances. Gas Fireplace. Ethernet Cabling Throughout for Fast Internet. Owned Security Camera's/Sensors and Monitor. Lots Of Pot Lights and Updated Light Fixtures. Close to Starbucks, Tim Horton's, Grocery Stores, Banks, Schools, Places and More. (id:60626)
Real Estate Homeward
102 5281 Rutherford Rd
Nanaimo, British Columbia
Welcome to 102-5281 Rutherford Rd, located in the sought-after ''Boardwalk at Rutherford.'' This impressive 1,902 sqft mixed-use commercial property offers versatility and opportunity. The lower level boasts a spacious 1,032 sqft restaurant space with two bathrooms, complete with patio seating, ideal for a range of dining experiences. On the upper floor, you'll find an 872 sqft 2-bedroom, 1-bathroom apartment, perfect for additional income or owner occupancy. The CC1 zoning allows for a multitude of uses, such as but not limited to a restaurant, retail, dental office, or veterinary clinic, making it a flexible investment. The restaurant space is heated and cooled by a high-efficiency heat pump, while the apartment has its own electrical meter and is heated by baseboard electric. Other notable features of the buulding include custom oak hardwood floor, a large crawl space for additional storage, and a sprinkler system covering both the restaurant, apartment, exterior patio space and crawl space. Parking is a breeze with two gravel parking lots and one paved lot, ensuring ample space for any type of business operation. An added bonus, the upper residential portion is taxed at the residential tax rates helping keep the taxes down. Located at the top of Rutherford Hill, this property enjoys plenty of drive-by traffic and is surrounded by high-volume businesses, providing organic foot traffic and visibility. Easy access to the highway further enhances the prime location of this unique commercial space. (Business is being sold separately) For additional information call or email Travis Briggs with eXp Realty at 250-713-5501 / travis@travisbriggs.ca (Video, floor plans, additional photos available at travisbriggs.ca & measurements and data approximate and should be verified if important.) (id:60626)
Exp Realty (Na)
31690 Southdale Crescent
Abbotsford, British Columbia
BUILDER/INVESTOR ALERT! A big investment opportunity in the growing West Abbotsford. 4 bedroom 2 bath and 2 bedrooms legal suite down in the basement. This property is zoned RS3-i & designated in the OCP as Urban 3 Infill with the possibility to subdivide, confirm with city. Conveniently located close to Hwy 1, Grant Park and all of your shopping needs. (id:60626)
Investa Prime Realty
102 5281 Rutherford Rd
Nanaimo, British Columbia
Welcome to 102-5281 Rutherford Rd, located in the sought-after ''Boardwalk at Rutherford.'' This impressive 1,902 sqft mixed-use commercial property offers versatility and opportunity. The lower level boasts a spacious 1,032 sqft restaurant space with two bathrooms, complete with patio seating, ideal for a range of dining experiences. On the upper floor, you'll find an 872 sqft 2-bedroom, 1-bathroom apartment, perfect for additional income or owner occupancy. The CC1 zoning allows for a multitude of uses, such as but not limited to a restaurant, retail, dental office, or veterinary clinic, making it a flexible investment. The restaurant space is heated and cooled by a high-efficiency heat pump, while the apartment has its own electrical meter and is heated by baseboard electric. Other notable features of the buulding include custom oak hardwood floor, a large crawl space for additional storage, and a sprinkler system covering both the restaurant, apartment, exterior patio space and crawl space. Parking is a breeze with two gravel parking lots and one paved lot, ensuring ample space for any type of business operation. An added bonus, the upper residential portion is taxed at the residential tax rates helping keep the taxes down. Located at the top of Rutherford Hill, this property enjoys plenty of drive-by traffic and is surrounded by high-volume businesses, providing organic foot traffic and visibility. Easy access to the highway further enhances the prime location of this unique commercial space. (Business is being sold separately) For additional information call or email Travis Briggs with eXp Realty at 250-713-5501 / travis@travisbriggs.ca (Video, floor plans, additional photos available at travisbriggs.ca & measurements and data approximate and should be verified if important.) (id:60626)
Exp Realty (Na)
6 - 16 Abingdon Road
West Lincoln, Ontario
Welcome to this exclusive 9-lot country estate community, offering a rare opportunity to build your dream home on a premium 1+ acre lot. This exceptional parcel boasts a grand frontage of 52.63 ft. and depth of 284.99 ft., (52.63 x 284.99 x 66.97 X 229.80 x 230.62) providing ample space, privacy, and a generous building footprint for your custom estate. Key Features: Lot Size: 1+ Acre, Zoning: R1A Single Detached Residential Draft Plan Approved Serviced Lot: To be delivered with hydro, natural gas, cable, internet, internal paved road & street lighting, street signs, mail boxes. Construction Ready: Approximately Phase 1 - Fall 2025 | Phase 2 - Spring 2026. Build Options: Choose from our custom home models ranging from 1,800 sq. ft. to 3,000 + sq. ft. or bring your own vision. Surrounded by upscale estate Custom Bungalow homes, this is your chance to design and build a custom residence in a picturesque country setting without compromising on modern conveniences. Enjoy peaceful living while being just minutes to Binbrook (8 min.), Hamilton, Stoney Creek, and Niagara. Easy access to shopping, restaurants, and major highways, with the QEW only 15 minutes away. This lot offers the perfect blend of rural charm and urban connectivity ideal for those seeking luxury, space, and community. Dont miss this opportunity secure your lot today and start planning your custom estate home! (id:60626)
RE/MAX Real Estate Centre Inc.
16 Abingdon Road Unit# 6
Caistor Centre, Ontario
Welcome to this exclusive 9-lot country estate community, offering a rare opportunity to build your dream home on a premium 1+ acre lot. This exceptional parcel boasts a grand frontage of 52.63 ft. and depth of 284.99 ft., (52.63 x 284.99 x 66.97 X 229.80 x 230.62) providing ample space, privacy, and a generous building footprint for your custom estate. Key Features: Lot Size: 1+ Acre, Zoning: R1A – Single Detached Residential Draft Plan Approved Serviced Lot: To be delivered with hydro, natural gas, cable, internet, internal paved road & street lighting, street signs, mail boxes. Construction Ready: Approximately Phase 1 - Fall 2025 | Phase 2 - Spring 2026. Build Options: Choose from our custom home models ranging from 1,800 sq. ft. to 3,000 + sq. ft. or bring your own vision. Surrounded by upscale estate Custom Bungalow homes build by Supreme General Contractor Construction. This is your chance to design and build a custom residence in a picturesque country setting without compromising on modern conveniences. Enjoy peaceful living while being just minutes to Binbrook (8 min.), Hamilton, Stoney Creek, and Niagara. Easy access to shopping, restaurants, and major highways, with the QEW only 15 minutes away. This lot offers the perfect blend of rural charm and urban connectivity – ideal for those seeking luxury, space, and community. Don’t miss this opportunity – secure your lot today and start planning your custom estate home! (id:60626)
RE/MAX Real Estate Centre Inc.
296 Royal Avenue
Ottawa, Ontario
Prime Location in One of the City's Most Coveted Neighbourhoods! Located on a quiet street just two blocks from Westboro Beach, scenic river pathways, and just steps away from the lively Westboro Village with all its amenities. This 4-bedroom, 3-bathroom home offers over 2,400 sqft of bright, spacious living space with charming architectural elements.The open-concept main level features 9ft ceilings, refinished hardwood floors, and pot lights. The living room flows effortlessly into the kitchen and dining area, filled with natural light from large south-facing windows. The rear addition offers a flexible den/office, laundry room, 4-piece bath, and access to the 20ft wide side yard with a deck.The spacious primary bedroom includes a private balcony, a 3-piece ensuite, heated marble flooring, and a loft area ideal for an office, or flex space. Three additional bedrooms boast sustainable bamboo flooring. Plus, the home is equipped with 40 solar panels for a boost of energy efficiency. (id:60626)
Fidacity Realty
4421m Old Kingston Road
Rideau Lakes, Ontario
Welcome to your dream retreat! Set on 8.8 acres of picturesque countryside, this beautiful 3 bed 2.5 bath home offers the perfect blend of comfort, space and rural charm. The massive master bedroom features a luxurious ensuite and a customized walk-in closet built for both style and function. The chef's kitchen boasts high end appliances, a walk-in pantry, and a spacious island, flowing into an open-concept living and dining area ideal for gatherings. Enjoy your morning coffee on the large screened-in porch while taking in the peaceful views. A spacious laundry/mudroom keeps daily life organized, and the large heated/insulated garage is perfect for vehicles, toys, or a workshop. The partially finished basement is ready for your finishing touches - ideal for a rec room, home gym, or a guest space. Outside, you'll find a chicken coop and plenty of room to roam. This property is a rare find offering modern amenities with country living at its finest! (id:60626)
Grape Vine Realty Inc.
877 3rd St
Courtenay, British Columbia
OPEN HOUSE Sat July 5th, 12-2 This is a must see! Where does one start? This home has been renovated to exacting standards and embraces the Old Orchard feel while maintaining every modern touch imaginable. The front of the home is the old world charm, cozy living room, guest bedroom, bathroom, formal dining area. Don't miss the loft. The addition, well, amazing! Large kitchen, with solid surface counters and cupboards galore, hot water pot filler at stove, huge island and open to the great room. Don't miss looking up! Coffered ceilings with inset (dimmable & colour changeable) lighting. Covered patio off the great room with full outdoor kitchen, gas heaters & all set up for your TV, ready to have the crew over to watch the game. Upstairs you will find a grand primary suite, ensuite with heated tile floors, steam shower, and large walk in closet. Two additional bedrooms up and lots of storage for your linens. Double car garage in the back with 2 pc bathroom, again set up with internet and cable. The mechanical room, is impressive. Hot water on demand, in floor hot water heat, heat pump with all new duct work. See the ''extra'' sheet on the documents tab and prepare to be wowed. (id:60626)
RE/MAX Ocean Pacific Realty (Crtny)
22081 124 Avenue
Maple Ridge, British Columbia
Spacious 6-bed, 3 bath rancher with basement in sought-after West Central Maple Ridge! This 3,306 square ft home was quality built by Isherwood Construction & sits on a 6,052 square ft lot surrounded by mature landscaping incl fruit trees & garden in the fully fenced backyard. Excellent main flr layout comes w/2 bedrms + a primary bedrm w/4pce ensuite & walk-in, vaulted ceilings, hardwood flrs, formal living/dining rms lrg kit w/eating area & sliders to sundeck & stunning mountain views. The walk-out bsmt boasts 3 bedrms incl a bright in-law suite, hobby rm, & lounge which can all be easily re-organized to fit your specifications. Great opportunity in one of Maple Ridge´s most exciting, evolving area-perfect for families, investors, or those looking for multigenerational living. SEE VIDEO ! (id:60626)
Macdonald Realty
209 Castle Oaks Crossing
Brampton, Ontario
BEAUTIFULLY BUILT HOME WITH LOTS OF SPACE...THIS HOME IS NEARLY 2900 SQ IN A FAMILY-FRIENDLY NEIGHBOURHOOD WITH A SPACIOUS BACKYARD...SELLERS HAVE WELL MAINTAINED THIS HOME WITH CARE NO ADDITIONAL WORK IS NEEDED ON THE MAIN AND UPPER LEVEL. PERFECT SIZED BEDROOMS WITH A LARGE MASTERBEDROOM THIS PERFECT HOME COMES WITH 3 FULL WASHROOM AND A POWDER ROOM... LAUNDRY ON MAIN FLOOR WHICH HAS A GOOD SPACIOUS AREA...HARDWOOD FLOORING ON MAIN FLOOR... FAMILY ROOM, LIVING ROOM WITH DINING AREA, KITCHEN TO ENTERTAIN YOUR FAMILY AND FRIENDS... MODERATE SIZED DEN ON THE MAIN FLOOR...DOUBLE GARAGE...UNFINISHED BASEMENT FOR BUYERS TO BUILD THEIR OWN CUSTOM BUILT SPACE...GREAT LOCATION FOR BUYERS... MUST SEE PROPERTY...CLOSE TO ALL AMENITIES SCHOOLS, PARKS, SHOPPING MALLS, GROCERY STORES, WALKABLE CONVENIENT AND MORE (id:60626)
RE/MAX Community Realty Inc.
320 Mountain View Drive
Nelson, British Columbia
Welcome to this handcrafted Kootenay masterpiece in the Grandview Property Development, a quiet and friendly neighborhood just minutes from the lake. Less than 2 years old, this 4 bedroom, 3 bathroom home is covered by a full home warranty—with no GST payable. Built with exceptional craftsmanship, it blends modern comfort with timeless design. Take in unparalleled panoramic views up the valley in both directions, overlooking the lake and mountains—truly breathtaking. This home is fully electric, with its own net-zero designed solar panel system, allowing you to sell power back to the grid for credit and enjoy much lower electrical bills for years to come. Triple pane windows, engineered hardwood flooring, hardie board siding, granite and quartz counters all add to the quality and care in this design. Comfort is key with radiant in-floor heating and an AC-equipped heat pump, plus the detached double garage comes with its own AC-equipped heat pump for year-round usability. Additional features include a 40 Amp RV wire hookup ready for install, beautifully established gardens with irrigation, and professional landscaping. Nearby boat launches make lake life simple and convenient. A spectacular golf course along with pickleball and tennis courts are just 10 minutes away. This is more than a home—it’s a lifestyle. A rare chance to own a new, energy-efficient residence in the heart of the Kootenays. (id:60626)
Exp Realty
79 Cranarch Terrace Se
Calgary, Alberta
Perched on the ridge in Cranston, this exceptional home combines luxury, functionality, and some of the best views Calgary has to offer.With a west-facing backyard overlooking the Bow River and the Rocky Mountains, you’ll enjoy breathtaking sunsets year-round. The expansive outdoor living space is a true entertainer’s dream, featuring a large deck and a built-in outdoor kitchen, perfect for gatherings with family and friends.Inside, the thoughtful design continues. The main level offers a private office, custom built-ins in both the mud room and pantry, and a spacious open-concept layout filled with natural light. The home boasts 4 bedrooms, bonus room, 4 full bathrooms, and a half bath, ensuring comfort for family and guests alike.The primary suite is a true retreat, with west-facing windows, a luxurious 5-piece ensuite, and a walk-in closet.The fully developed basement is built for entertaining, complete with a wet bar and dual wine fridges, as well as an additional bedroom and bathroom.Upgrades are found throughout the home, including 8-foot doors, built-in speakers, central air conditioning, and a tankless hot water system. A double attached front garage adds convenience to this beautifully finished property.This home seamlessly blends elegance, convenience, and location — steps from pathways, parks, and Cranston’s vibrant amenities — while offering the rare privilege of ridge-top living with panoramic river and mountain views. (id:60626)
Real Broker
2769 Concession Road 7
Clarington, Ontario
Charming home in the highly desired village of Tyrone, situated on a picturesque approximately 0.92 acre lot. Offering the best of country charm and modern comfort, this property features a ample parkingon the large driveway, an inground pool, and a sprawling fenced yard ideal for family living and entertaining alike. Step inside to find numerous modern updates that bring style and peace of mind: windows and doors (2023), furnace (2022), engineered hardwood on the upper level and rec room, new staircase, cordless shades, broadloom in the basement, and a new pool liner. The spacious kitchen is a chef's delight, featuring Corian countertops, built-in appliances including a propane gas cooktop, tile backsplash, and pot lighting. It overlooks the dining room with hardwood flooring and a walk-out to the deck, which is perfect for outdoor dining. The warm and inviting family room, with hardwood flooring and pot lighting, offers a cozy place to relax, while the separate living room boasts large windows that fill the space with natural light. The lower level is equally impressive, featuring a bright rec room with a wood-burning fireplace, hardwood floors, and a large, above-grade window. A walk-up, from the basement to the garage adds versatility. A flexible bonus space, in the basement is ideal as a games room, playroom, gym, or den. Plus, there is tons of storage in the basement. This home contains four good-sized bedrooms, providing ample space for family and guests. Move right in and enjoy a beautifully updated, welcoming home in one of Tyrone's most desirable locations-where comfort, character, and charm come together perfectly. (id:60626)
Real Broker Ontario Ltd.
8366 Arbour Place
Delta, British Columbia
Spacious, fully renovated family home in Sunbury-Terrace! This home is very bright and it features 3 bedrooms, 3 full baths and a bright white kitchen w/ stainless steel appliances & large Island with breakfast bar. Renovations include new paint, light fixtures and new flooring throughout. The lower level has a huge recreation room, full bath and convenient separate entrance. Very private and fully fenced terraced backyard has a massive patio: great for outdoor living and entertaining, plus a hot tub and tool shed. Situated in a quiet cul-de-sac on a good-sized, 8,546 sqft lot. Close to shops, transit, Sunbury Park and Burns Bog. School catchment: Brooke Elementary and Sands Secondary. (id:60626)
Homelife Benchmark Realty Corp.
768 King Road
Burlington, Ontario
Enjoy a unique private cottage setting with all the amenities of city life nearby. Nestled in mature trees with an extra deep lot, this Aldershot home offers high ceilings on 2 floors and a bright, efficient design throughout. The double door entrance leads to a large foyer and main floor with exposed brick, vaulted beamed ceilings, oversized windows and a skylight. The open concept Living and Dining rooms feature gleaming hardwood floors and patio doors leading to a wrap-around multi-level deck. The Kitchen features storage and counter space galore with peninsula and separate breakfast bar area with more patio doors to the deck. The main floor Primary Bedroom features a 3-piece ensuite and oversized closet. Two additional Bedrooms and an updated 4-piece Bathroom complete this level. The Lower level features a spectacular Recreation room with a second fireplace and walkout to the back patio. A renovated 3-piece Bath, Office and Bedroom make it the perfect opportunity for additional family or guests. A separate Laundry room and Utility room with garage access offer even more storage space. With the Bruce Trail nearby and Lake Ontario steps away, this fabulous family home is a bird and nature lovers dream with walkable access to schools, parks, trails, golf, waterfront and shopping. (id:60626)
Royal LePage Burloak Real Estate Services
768 King Road
Burlington, Ontario
Enjoy a unique private cottage setting with all the amenities of city life nearby. Nestled in mature trees with an extra deep lot, this Aldershot home offers high ceilings on 2 floors and a bright, efficient design throughout. The double door entrance leads to a large foyer and main floor with exposed brick, vaulted beamed ceilings, oversized windows and a skylight. The open concept Living and Dining rooms feature gleaming hardwood floors and patio doors leading to a wrap-around multi-level deck. The Kitchen features storage and counter space galore with peninsula and separate breakfast bar area with more patio doors to the deck. The main floor Primary Bedroom features a 3-piece ensuite and oversized closet. Two additional Bedrooms and an updated 4-piece Bathroom complete this level. The Lower level features a spectacular Recreation room with a second fireplace and walkout to the back patio. A renovated 3-piece Bath, Office and Bedroom make it the perfect opportunity for additional family or guests. A separate Laundry room and Utility room with garage access offer even more storage space. With the Bruce Trail in close proximity and Lake Ontario down the road, this fabulous family home is a bird and nature lover’s dream with walkable access to schools, parks, trails, golf, waterfront and shopping. (id:60626)
Royal LePage Burloak Real Estate Services
3175 Sugarloaf Road Lot# 8
Kamloops, British Columbia
Iron Mask Industrial Park (""IMIP"") a 190-acre light industrial parcel of land, is set to add to Kamloops’ reputation as a thriving hub for diverse, light industrial businesses. The freehold land, strategically located near major transportation networks, will help address the significant shortage of light industrial land available in Kamloops. Proposed Lot 8, which should be available for summer 2026, features approximately 0.99 acres of flat, buildable land near the entrance of IMIP off Sugarloaf Road. City services will include water and sewer. Hydro and Natural gas available at lot line. Message us for additional information. (id:60626)
Brendan Shaw Real Estate Ltd.
Cushman & Wakefield Ulc
8867 116b Street
Delta, British Columbia
Welcome to this well-maintained 4-bedroom, 3-bathroom home in the heart of North Delta. Featuring an updated kitchen with a cozy eating area, this home is perfect for family living. The sunken living room offers a warm and inviting space, complete with a natural gas fireplace. Enjoy a fully fenced yard-great for kids, pets, or outdoor entertaining-and a 2-car garage for added convenience. Located just off Nordel Way, this home offers quick access to Hwy 17 and the Alex Fraser Bridge, making commuting easy. You're also just minutes from Nordel Shopping Centre and the North Delta Recreation Centre, providing convenient access to shops, dining, and recreation. This home offers comfort, space, and an unbeatable location. (id:60626)
Exp Realty
75 Anstead Crescent
Ajax, Ontario
Embrace the ultimate lakeside living lifestyle in this 4 beds + 3 baths home where the tranquil lakefront awaits at the end of your street!! Premium 65X116 Ft Lot! W/Ss Upgraded Appliances & Quartz Counters. Open Concept Fr / Lr With Large Windows, Enticing Gas Fp & Garden Door W/O To Private 24X12 Deck And Beautifully Landscaped Front And Back offers a seamless blend of indoor/outdoor living spaces perfect for year round enjoyment!!Sun all day long with shady spots to keep cool!!. Stunning Dr With Bay Window. Amazing Open Staircase To 2nd Floor. Main bedroom Has 3Pc Ensuite & W/I Closet. Large Secondary Bdrms. Convenient main floor laundry w/2pc bath, Dir Garage Entry, Sep Full Size Back Garage Dr, Inviting open concept family room w/gas fireplace, ideal for creating memories & relaxing after a long day!! Finished Open Concept Bsmt Has Extra Large Rec Room W/Wet Bar, Lots Of Pot Lights .5th Bedroom / Office In Bsmt. Don't miss out on this incredible opportunity to own a well built home in a Sought After Location*Steps To Waterfront(7th House Up From Lake) with miles of waterfront walking/bike paths, Rotary Park, splash pad, beach ,boat, launch, parks, schools, transit all in walking distance. (id:60626)
Bay Street Group Inc.
739 Annland Street
Pickering, Ontario
This professionally renovated bungalow in desirable South Pickering is the turnkey property you've been waiting for! Featuring a LEGAL basement apartment with separate entrance, this home is ideal for investors, multi-generational families, or savvy homeowners looking to offset their mortgage. Key Features (All New in 2025): Custom Kitchens on both upper and lower levels, 3 Bedrooms Upstairs & 2 Bedrooms Downstairs,Separate Laundry for both units, New Roof, Soffits, Downspouts & Gutters. Upgraded 200amp panel. New Furnace & Entire Duct System, New Double Pane Windows & Exterior Doors, Fully Rebuilt Basement down to the Studs, fully insulated, and finished. New Attic Insulation, New Driveway & Hardscaping for Maximum Curb Appeal, 8 x 12 Powered Shed Ideal for a workshop, storage, or hobby space. All Appliances Included Upper and lower units. Renovated from the studs outward, this home leaves nothing to do but move in. Every detail has been thoughtfully executed WITH PERMITS and precision, ensuring lasting value and peace of mind. Enjoy proximity to the lake, trails, schools, GO station, 401, and all amenities. Whether you are looking to live in one unit and rent the other or expand your investment portfolio, this is the perfect property. Truly a rare opportunity in South Pickering! (id:60626)
Realty One Group Reveal
10244 Main Street
Delta, British Columbia
Come and see this meticulously renovated 4 bedroom, 2 bathroom gem in the heart of Nordel, North Delta. Spanning over 2,000 sqft, this home blends modern elegance with comfort. Enjoy year-round climate control with A/C, in-floor radiant heating on the main level, and hydronic baseboard heating downstairs. The exterior offers a newer roof, updated siding, and energy-efficient windows. Inside, a gourmet chef's kitchen with premium appliances, refreshed bathrooms, stylish flooring, and crown moulding create a luxurious ambiance. Nestled near serene green spaces, parks, Brooke Elementary, Sands Secondary, shopping, and convenient highway access, this move-in-ready home is perfect for families. Call now to book your private viewing and make this stunning property your forever home. (id:60626)
RE/MAX Westcoast
12239 Skillen Street
Maple Ridge, British Columbia
Welcome to this charming home nestled on an 8,941 sq. ft. lot, blending timeless character with modern updates. Inside, you'll find a spacious laundry area with flex space, ideal for a home office. The open-concept living and dining area features real Hickory hardwood floors, heated Travertine tile, original stained glass accents, and a stunning timber feature wall. The kitchen boasts Italian granite counters, new stainless steel appliances, and a cozy breakfast nook with a bay window. The gas fireplace with custom mason stone wall adds warmth. With three bedrooms, including a master on the main floor, this home is designed for comfort. The west-facing, fully fenced backyard offers privacy, mature landscaping, a huge garden shed, new hot tub, basalt stone patio, and ample parking for toys. (id:60626)
Royal LePage Elite West
4 3581 Haida Street
Vancouver, British Columbia
. (id:60626)
Sutton Group-West Coast Realty
1 3581 Haida Street
Vancouver, British Columbia
. (id:60626)
Sutton Group-West Coast Realty
496 The Bridle Walk
Markham, Ontario
Rarely Offered Demand Berczy village Location*Spectacular Park View* Freehold Townhome * Bright & Spacious 2040 Sf Corner Unit * Double Car Garage With Extra Parking Pad * Stone Front * Double Door Entrance * 9' Ceiling * Hardwood Stair * 5 Min Walk To Pierre Elliott Trudeau H.S, All Saint C.S & Castlemore P.S * Bus Stop At Door Step * (id:60626)
RE/MAX Partners Realty Inc.
57 Laskin Drive
Vaughan, Ontario
Stunning Like-New 5 Bedroom Townhome in a Quiet, Family-Friendly Neighborhood. Welcome to this beautiful and spacious 3-storey townhouse, built by Madison Homes and loaded with over $150,000 in premium upgrades and stylish finishes. Nestled in a tranquil community just steps from schools, parks, shopping, and a community centre, this home is ideal for growing families or buyers seeking modern design and everyday comfort. 5 Bedrooms | 4 Bathrooms | Private South-Facing Backyard | Upper-Level Laundry--- High-End Features & Thoughtful Layout: 10 ft ceilings on the main floor, 9 ft ceilings on the ground and third levels. Stained oak engineered hardwood flooring and matching oak staircases throughout. Modern chefs kitchen featuring: Extended-height cabinetry, Oversized island with breakfast bar, Stainless steel appliances, Double undermount sink, Large wall pantry plus walk-in storage room. Bright dining area with sliding doors leading to a private deck. Modern, led recessed lighting. Spacious primary bedroom with: Walk-in closet, Private balcony, Luxurious 6-piece ensuite including freestanding oval tub, glass shower & double vanity. Oversized 4th and 5th bedrooms on the ground floor with walk-out to backyard and a 4-piece bathroom - perfect for guests, in-laws, or multi-generational living. Unfinished basement with high ceilings - ideal for storage or future expansion, with spacious cold room. Convenient upper-level laundry room. South-facing backyard offers privacy and all-day natural light. This meticulously maintained home combines the feel of a new build with a well-designed, functional layout tailored for modern living. Plenty Of Closets & Storage. Move-in ready, just unpack and enjoy! (id:60626)
Homelife Landmark Realty Inc.
6050 Hardwick Street
Burnaby, British Columbia
BEST VALUE IN BURNABY! LARGE HALF DUPLEXES FOR SALE. This spacious 4 bedrooms and 3.5 baths north facing Front Unit offers 1,655 square ft of living space with a separate suite with kitchen and Full bath. Quality finishing featuring quartz counters, laminate floor, 9 ft high ceiling and stainless steel appliances. Convenient central location that's close to HWY 1, Metrotown, Brentwood Mall & BCIT. Ready to move in. Open House on Oct 18 & 19 (Sat & Sun) 2-4pm. Offer first come first serve. (id:60626)
Selmak Realty Limited
113 3880 Westminster Highway
Richmond, British Columbia
Welcome to Mayflower by Polygon, a prestigious townhouse complex in Richmond´s sought-after Terra Nova. This bright 3-level home offers 3 bedrooms, 3 bathrooms, and a side-by-side double garage. The main floor features 9´ ceilings, a large living room with cozy gas fireplace, dining area with balcony for outdoor dining, plus a spacious kitchen and family room with a second balcony. Upstairs boasts a generous primary bedroom with ensuite, two additional bedrooms, and full bath. Downstairs includes a versatile recreation room. Enjoy cherry blossom alley in spring, and quick access to Terra Nova Mall, parks, trails, golf, and top schools (Spul´u´kwuks & Burnett). Amenities include clubhouse, gym, pool, hot tub. Pet- and rental-friendly. Call today for your private showing! (id:60626)
Sutton Group - 1st West Realty
563 Merkley Drive
Ottawa, Ontario
Welcome to 563 Merkley Drive - a truly one-of-a-kind stone home where pride of ownership shines through every detail. Built by MacDonald Homes and lovingly maintained by the same owners for 29 years, this residence blends timeless craftsmanship with thoughtful updates throughout. From the moment you arrive, you'll be impressed by the full stone exterior and hardscaped flat-stone front patio that create a striking first impression. Inside, fresh paint and meticulous care showcase the home's inviting warmth and quality. The large primary suite offers an ideal retreat, while the finished basement features a new drop ceiling with pot lights - perfect for relaxing or entertaining. Step outside to the beautifully landscaped backyard, complete with flat-stone hardscaping and a tranquil pond, creating your own private oasis. The freshly epoxied and drywalled garage adds both style and functionality. Every aspect of this home reflects a commitment to excellence and an exceptional attention to detail. Nestled in a family-friendly neighbourhood known for its excellent schools, nearby amenities, and strong sense of community, this home offers an unmatched combination of charm, comfort, and quality. 563 Merkley Drive is more than a home - it's a legacy of care and craftsmanship that must be seen in person to be truly appreciated. (id:60626)
Engel & Volkers Ottawa
1205 Trans Canada Highway
Golden, British Columbia
The property has been Golden Landmark. Located off of the Trans Canada Hwy in Golden. The restaurant location attracts both local customers and tourists. This property is huge and has a lot of potentials. The property was formerly hosted 3 business by former owner. (id:60626)
Lehomes Realty Premier
25 15977 26 Avenue
Surrey, British Columbia
Welcome to this stunning south facing end unit with 4 bedrooms and 4 bathrooms. Large windows fill every room of this bright and well laid out floor plan with natural light. The main level features a living room, dining room, family room with two fireplaces , 9ft ceilings. A huge master bdrm & 2 generously sized bedrooms and a laundry room are located on the upper floor. The ground floor features a side by side garage and an one bedroom suite installed by the Developer, with separate entrance and laundry, could be a mortgage helper. Fresh painting for the whole unit. Located steps to Southridge, one of the best private schools in BC, restaurants, shopping, entertainment, groceries and easy access to Highway. This tasteful townhome is a rare find! open house Nov. 16th (2-4PM) (id:60626)
RE/MAX Crest Realty
702 1436 Harwood Street
Vancouver, British Columbia
Prepare to be wowed by jaw-dropping, panoramic views from this stunning 2-bed, 2-bath corner suite in Harwood House. With prime SW exposure, this home captures incredible sunsets from every angle-whether you're on the 9x5 balcony, entertaining in the spacious living area, or cooking in the open-concept kitchen with S/S appliances. Floor-to-ceiling windows flood the space with natural light and frame the views, while hardwood floors, a cozy gas fireplace, and French doors to the primary bedroom add timeless charm. Smartly separated for privacy, the bedrooms include a primary with walk-in closet & ensuite. Just steps from Sunset Beach, the Seawall, and vibrant Davie Village, this is more than a home-it´s your front-row seat to stunning sunsets & waterfront living! (id:60626)
Oakwyn Realty Ltd.
27 10233 River Drive
Richmond, British Columbia
Welcome to Parc Riviera Mews, a luxurious townhouse community developed by Dava Developments, one of Richmond's premier homebuilders. This modern 3-bedroom, 3-bathroom home offers thoughtful layout, bright and airy sensation, and it features high ceilings, air conditioning, a chef-inspired kitchen with top-tier appliances, and resort-style amenities including an indoor pool, gym, and clubhouse. It also comes with 2-5-10 year warranty for peace of mind. Nearby parks include a skateboard park, basketball courts, and a children's playground, and a river shore trail right outside. This home offers the perfect blend of urban convenience and natural surroundings. Easy to show on weekends. Open House: May 31st, Sat 1-2pm. (id:60626)
RE/MAX City Realty
80 2426 Rabbit Drive
Tsawwassen, British Columbia
Ocean Row by Aquilini! Welcome to your dream home, a modern sanctuary designed for coastal living and unforgettable sunsets. This beautiful property features an expansive rooftop patio with water views and vibrant evening skies. Inside, you'll find light-filled living spaces, an open-concept layout, over height ceilings, fireplace and engineered wood flooring. Large windows frame your back yard bringing the outdoors in and bathing the home in natural light. Your Primary retreat features your own private patio for your morning coffee and gorgeous sunrises. The chef´s kitchen, 2 spacious bedrooms, and spa-inspired bathrooms offer comfort and style in every detail. Located minutes from BC Ferries, Shopping, dining and steps away from oceanside trails. Photos are representational only (id:60626)
Rennie & Associates Realty Ltd.
Rennie Marketing Systems
16 Janes Crescent
New Tecumseth, Ontario
Stunning 4-bedroom, 4-bath home with tons of money spent on upgrades! This meticulously maintained home offers an open-concept layout with large rooms, smooth ceilings, and hardwood flooring throughout. The custom kitchen boasts built-in appliances, upgraded countertops, an extended central island, and a walk-in pantry, complemented by a convenient servery. The spacious family room includes a striking feature wall with built-in cabinetry and fireplace, perfect for entertaining. Upstairs, you'll find 4 generous bedrooms with built-in closets, 3 baths, and a second-floor laundry room for added convenience. The luxurious primary ensuite showcases his & hers sinks, a free-standing soaker tub, and a seamless glass shower with upgraded fixtures. Custom blinds and upgraded lighting throughout the home enhance its modern elegance. Attention to detail for the most selectful buyers! (id:60626)
Ipro Realty Ltd
12138 Dunbar Street
Maple Ridge, British Columbia
Completely renovated in 2024 and 2025, including a new roof, new kitchen, new bathrooms, new flooring, fresh paint, and many other upgrades. Prime West Central location! This 3-bedroom, 2-bathroom rancher offers over 1,600 sq. ft. of living space on a spacious 10,080 sq. ft. lot. Features include a double-wide 23' x 24' garage with a 12' high ceiling and mudroom, a kitchen with a gas range, a living room with bay windows, and a primary bedroom with a full ensuite. Enjoy a fenced backyard, RV parking, and rear lane access. Conveniently close to shopping, transit, and schools. Lots of potential-city will consider a duplex with approval. (id:60626)
Macdonald Realty Westmar
402 6933 Arcola Street
Burnaby, British Columbia
ARCOLA - Designed by award-winning Ankenman Marchand - A boutique collection of homes in Burnaby´s sought-after Highgate community. This immaculate 3 BED+LARGE FLEX, 2.5 Bath townhome spans 3 LEVELS w/OVERHEIGHT CEILINGS + BASEMENT w/separate entry (Option: 4TH BED, gym, etc) offering one of the best values for size & location. Enjoy a bright south-facing layout, modern kitchen w/quartz counter & vinyl/upgraded laminate flooring. Upstairs 2 Beds + luxurious primary suite with vaulted 10' ceilings, spa-like ensuite & a private balcony w/mountain views. Direct access from your underground parking stall via private entry door keeps you dry year-round. Under 2-5-10 warranty & enhanced fire safety with commercial-grade metal fire-rated doors for peace of mind.OPEN HOUSE Sat/Sun (19/20) @2-4pm. (id:60626)
RE/MAX Select Properties
387 Gravel Ridge Trail
Kitchener, Ontario
Step Inside and Fall in Love. From the moment you walk through the front door, you're greeted by soaring ceilings and a sense of grandeur that feels like coming home to something truly special. This is not just another house — it’s a statement. The kitchen? A showstopper. Unlike anything else in the neighbourhood, it demands to be seen — a culinary dream where no detail has been spared. The main unit offers a luxurious primary suite with its own private ensuite, generously sized secondary bedrooms, a main-floor office perfect for remote work or quiet focus, and an elegant formal dining room made for memorable gatherings. Wrap-around porch? Absolutely. Multi-tiered deck? Of course — designed for entertaining, relaxing, and everything in between. Downstairs, a bright and fully finished lower level features its own kitchen, bath, bedroom, and living area — with a separate walk-out to the backyard. Whether you envision an in-law suite, a guest retreat, or an income opportunity, the space is ready. Need a home gym or an additional office? You’ve got it. The possibilities are endless within the approximately 3,600 square feet of impeccably finished living space. This is more than a home — it’s a lifestyle. And it’s waiting for you (id:60626)
Royal LePage Terrequity Realty
Realty Network

