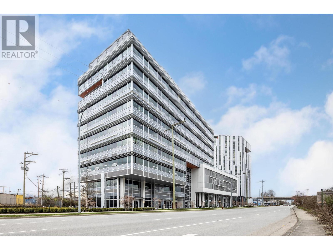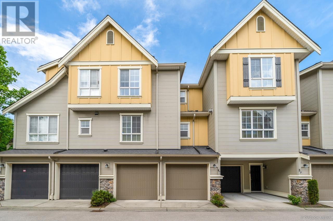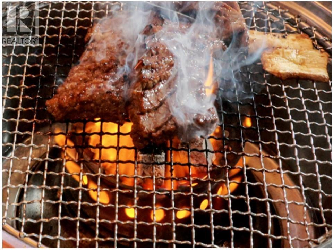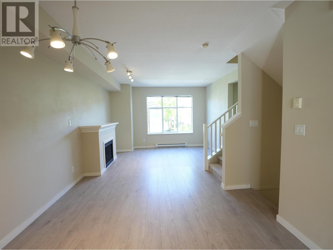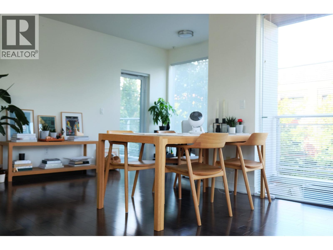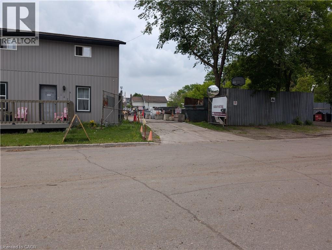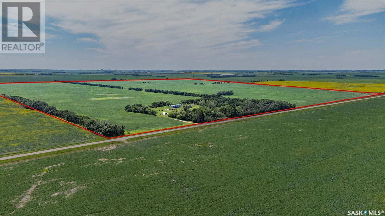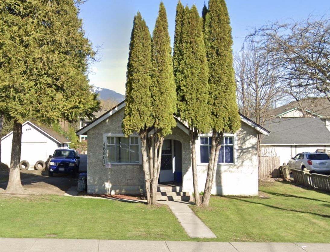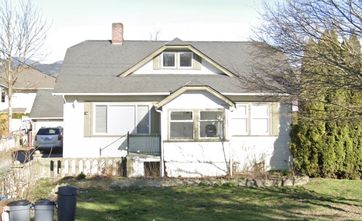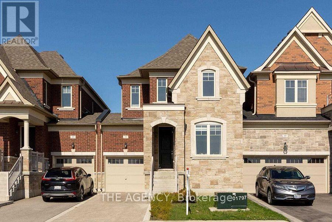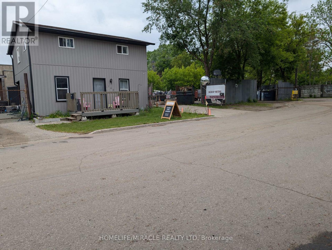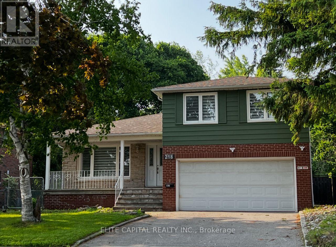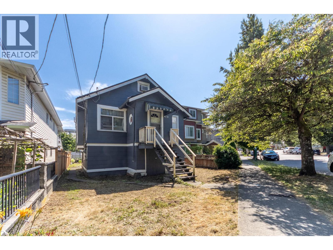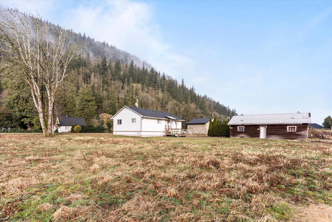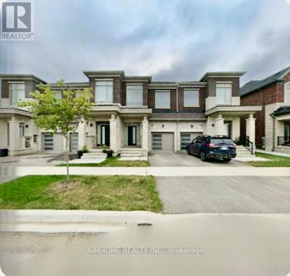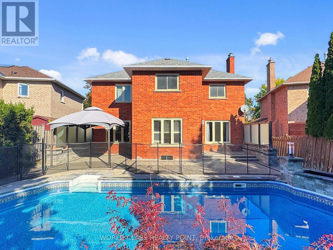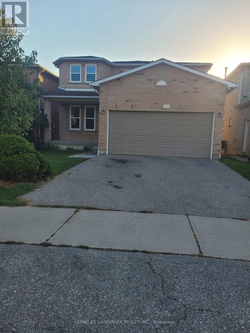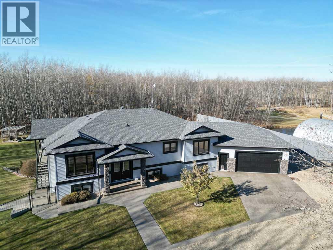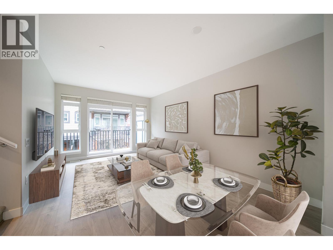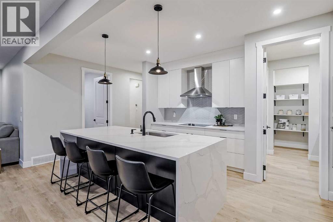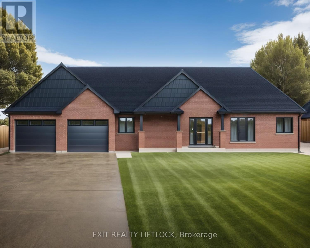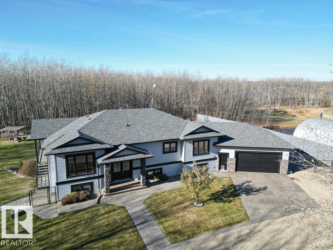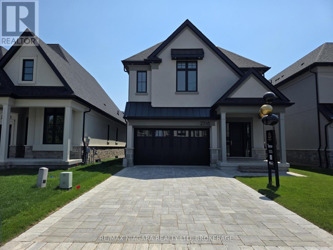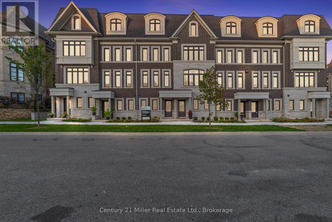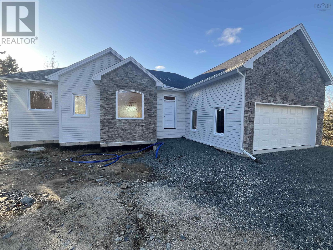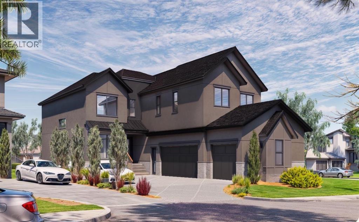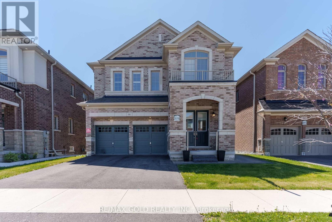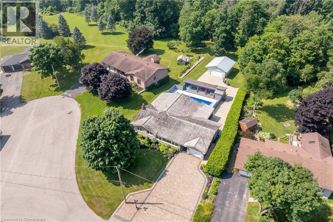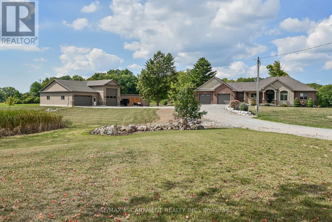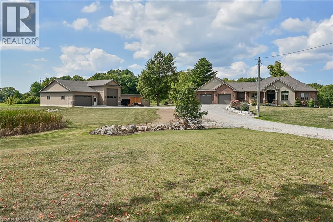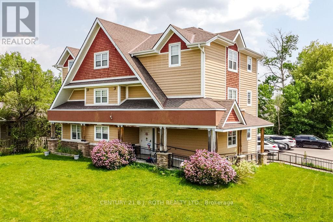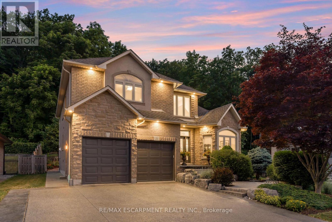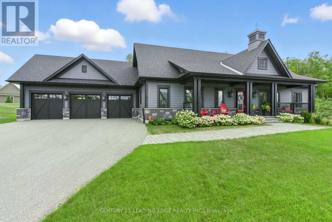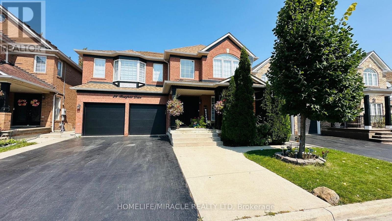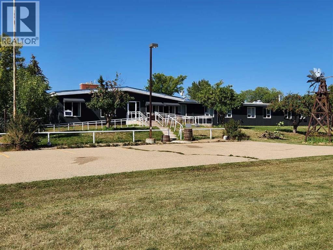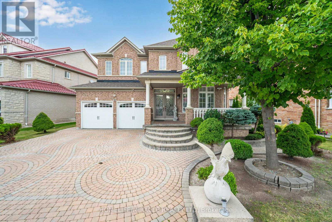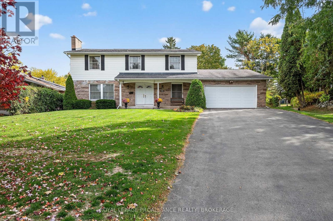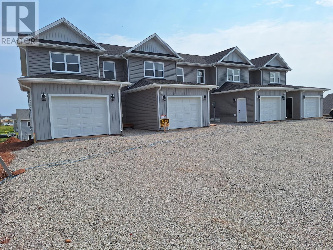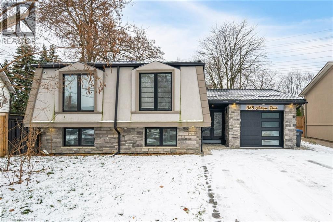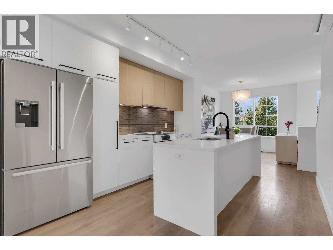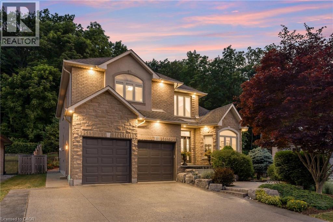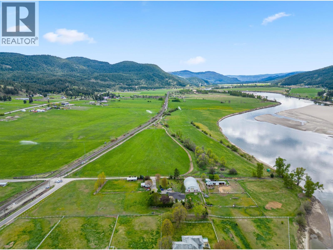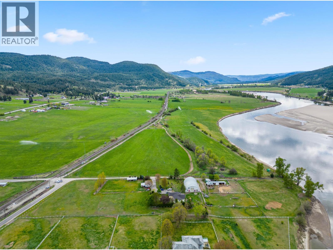1015 8400 West Road
Richmond, British Columbia
Fully Upgraded & Move-In Ready 1943 sf Office at International Trade Centre.ONLY 700/SF!Experience unparalleled views of the Northshore Mountains, Fraser River, and city skyline from this stunning 10th-floor office in the prestigious International Trade Centre.This 1943 sq. ft. corner office is finished to an exceptional standard, featuring, such as offic, boardroom, workstation areas, reception/lounge and kitchen.Located in the ITC North Office Tower, this space ensures maximum privacy with only one neighboring office on the floor.Enjoy seamless access to premium amenities, including French Café, CASK Whisky Bar, spa, and gym.Prime location'just minutes from SkyTrain Station, River Rock Casino, andRichmond City Centre, with YVR Airport only a 5-minute drive away. (id:60626)
Panda Luxury Homes
41 7171 Steveston Highway
Richmond, British Columbia
Welcome CASSIS - Quality Built by Penta and Bognar homes. This unit features SPECTACULAR floor plan includes 2 MASTER bedrooms, and one bedroom with full bathroom at ground level, PLUS a 4th bedroom and open den area up. So Total 4 bedrooms and 4 bathrooms! Entertainment Friendly open concept kitchen with granite counter top, Marvelous center-piese kitchen island, upgraded Hardwood Flooring, and extra large living room with huge belcony to enjoy Summer BBQ. 9' Ceiling on main floor and super high 13' ceiling in the living room to enhance enjoyment of space and extra sunlight. Double wide garage and fenced front garden. Best catchment school Maple lane Elementary & Steveston London Secondary. very low strata fee! Don't miss that! (id:60626)
Claridge Real Estate Advisors Inc.
203 4501 North Road
Burnaby, British Columbia
Korean BBQ Restaurant, Each table has hot pot system, Very Spacious, reasonable rent, and ample parking. Located in a busy building with high foot traffic, offering great business potential. Long-term lease available with no demolition clause, ensuring stability for your investment. Additionally, the area is well-known for Korean BBQ, attracting a steady flow of customers. Always confidential'please do not approach staff directly. Showings by appointment only. (id:60626)
Sutton Group-West Coast Realty
80 7288 Heather Street
Richmond, British Columbia
The most Popular luxury town-home "Barrington Walk" build by reputed Polygon. A rare opportunity to present this deluxe south facing 1700 sqft 4bdrms and 3.5baths home. Property has kept exceptional well by owner. Owner renovated in 2023 with new Carpet, Paint, Gourmet kitchen with New stainless appliance & granite counter top, New Flooring ect. Entertainment bright living room with floor to ceiling windows & 9" ceilings, Large master suite with walk-in closet, Side by side double garage, Excellent manage complex with open site plan and low strata fee. Nestled in a park-like prime desirable area with acres of green space. Most centre location and close to everything. Best school catchments-Palmer Secondary. Unit facing Sills Avenue for easy parking and access. (id:60626)
Macdonald Realty Westmar
205 3333 Main Street
Vancouver, British Columbia
Location! Location! Location! Priced below Assessment this Unique and Customized open floor plan unit. Literally steps up to the best shopping and restaurants (TD Bank and Shoppers Drug Mart in the same building). 2 bedrooms and 2 baths, home on the quiet side of the building with an efficient lay out to maximize space which features, hardwood floors, custom cabinets and quartz countertops. Private storage locker next to the parking, large bedrooms with excess to balcony from both bedrooms, floor to ceiling windows. Great city and mountain views. Pets and rentals welcome. Amenities room with lushly landscaped outdoor common area and resident garden plots. Approx. 9'ceilings throughout the unit. Approx. 300SF outdoor patio space. Buyer to verify measurements if deemed important. (id:60626)
Lehomes Realty Premier
6382 Bay Street
West Vancouver, British Columbia
Calling all small business owners! Say goodbye to your landlord and start paying yourself! This is your chance to own a storefront in the heart of Horseshoe Bay downtown core.Exceptional ground floor Retail space boasting prominent street exposure, We are delighted to present a remarkable retail unit, Encompassing 760 square feet of meticulously designed. Strategically positioned in a bustling locale, ocean view, large sidewalk for its high pedestrian traffic, this unit guarantees unparalleled visibility and exposure for your enterprise. It stands as a versatile canvas. Seize the opportunity to establish your presence in this thriving community and propel your business to new heights. (id:60626)
Sutton Group-West Coast Realty
142 Charlotte Street
Brantford, Ontario
Exceptional Investment & Business Opportunity in Central Brantford Rare opportunity to acquire an industrial property and established, fully licensed metal, battery, and electronic recycling business, all included in the sale price. A rare chance to own a profitable, recession-resistant business with property included. Located in a well-developed, central area of Brantford, this property offers over half an acre of yard space and a building exceeding 3,000 sq.ft. The site also features a renovated detached two-story home of approximately 1,200 sq.ft. plus basement, currently rented, and ideal for on-site management, office use, or continued rental income. The business has been successfully operating for over a decade, supported by a solid client base and consistent performance. The property includes a secure yard with ample space for storage and vehicle access, along with convenient proximity to major routes. The owner is open to VTB (Vendor Take-Back) financing, making this a rare turnkey opportunity for investors or owner-operators seeking a proven and profitable venture. (id:60626)
Homelife Miracle Realty Mississauga
Norman And Maxine Gierl Homequarter
Leroy Rm No. 339, Saskatchewan
Quarter Section Farm with Home & Yard site – RM of LeRoy No. 339. Welcome to a rare opportunity in the heart of East-Central Saskatchewan’s most productive farmland. This family-owned quarter section has been in continuous operation for over 100 years and offers a strong blend of agricultural value and rural lifestyle. Located in the RM of LeRoy No. 339, this full quarter section of farmland boasts level topography, a soil class F rating, and minimal to no stones—ideal for efficient cultivation. The land lies within the Yorkton/Naicam soil association, featuring a loam to silt loam composition known for excellent moisture retention and crop performance. The spacious 1,924 sq ft four-level split home features 4 bedrooms and 3 bathrooms, perfectly suited for family living or farm operations. The exterior is a statement of curb appeal with stone and stucco finishing, complemented by a grand entrance and vaulted ceilings that create an airy, open feel throughout the main living areas. The 3-acre yard site is surrounded by mature trees, offering natural shelter, privacy, and plenty of green space for recreation or expansion. Tenant indicates seeds 145 acres. Remaining 14 acres is Yard site ,bush and wasteland. Outbuildings include an insulated, heated shop—ideal for equipment maintenance or year-round projects—plus numerous additional outbuildings to support your farming needs. Looking for more land , there is an opportunity to purchase adjoining 160 acre quarter for a total of 320 acres. This is more than just a piece of land—it’s a legacy property, ready for the next generation of stewards. Call today to view! (id:60626)
Century 21 Fusion - Humboldt
46801 Yale Road, Chilliwack Proper East
Chilliwack, British Columbia
This offering is an opportunity to acquire a condo site in Chilliwack just minutes from downtown. 46801 and 46811 Yale Road can be purchased together. These two parcels offer over 18,000 sq ft of land with redevelopment potential for a multi-family apartment project of approximately 26 to 39 units (subject to city approval). There is also the possibility to assemble with adjacent properties for a larger-scale development. This is primarily a land-value opportunity. The existing house will be sold as is, where is. The project is adjacent to Little Mountain Elementary School, walking distance to multiple parks and only a short drive to the vast amenities of downtown Chilliwack. (id:60626)
Nu Stream Realty Inc.
6751 Knight Street
Vancouver, British Columbia
No Strata Fees! In one of Vancouver´s most desirable neighbourhoods, this 1,423 sq. ft. half-duplex offers 3 bedrooms & 3 bathrooms in the main home, plus a legal 1-bedroom suite with private entrance RENTED FOR $1,900.00. Features include Fisher & Paykel appliances, radiant heating, A/C, HRV, security cameras, quartz counters, wide-plank flooring, marble backsplash, and 10 ft main & 9 ft upper ceilings & 8 ft downstairs. Close to schools, shops, restaurants & transit-perfect for families or investors! (id:60626)
Sutton Group-West Coast Realty
46811 Yale Road, Chilliwack Proper East
Chilliwack, British Columbia
This offering is an opportunity to acquire a condo site in Chilliwack just minutes from downtown. 46801 and 46811 Yale Road can be purchased together. These two parcels offer over 18,000 sq ft of land with redevelopment potential for a multi-family apartment project of approximately 26 to 39 units (subject to city approval). There is also the possibility to assemble with adjacent properties for a larger-scale development. This is primarily a land-value opportunity. The existing house will be sold as is, where is. The project is adjacent to Little Mountain Elementary School, walking distance to multiple parks and only a short drive to the vast amenities of downtown Chilliwack. (id:60626)
Nu Stream Realty Inc.
21 Kettle Valley Trail
King, Ontario
Welcome to this one-of-a-kind luxury townhome linked only by the garage, nestled in the heart of Nobleton. This stunning home features a spacious primary suite with a large walk-in closet and a luxurious 4-piece ensuite, two additional bedrooms, and the convenience of second-floor laundry. Enjoy upgraded finishes throughout including stainless steel appliances, a modern kitchen, pot lights, crown moulding, a custom feature wall, and hardwood floors from top to bottom. Fronting onto a serene ravine with scenic trails, this home is located in a family-friendly neighbourhood, offering the perfect blend of comfort, elegance, and nature. Too many upgrades to list --- come experience it for yourself. (id:60626)
The Agency
142 Charlotte Street
Brant, Ontario
Exceptional Investment & Business Opportunity in Central Brantford Rare opportunity to acquire an industrial property and established, fully licensed metal, battery, and electronic recycling business, all included in the sale price. A rare chance to own a profitable, recession-resistant business with property included. Located in a well-developed, central area of Brantford, this property offers over half an acre of yard space and a building exceeding 3,000 sq.ft. The site also features a renovated detached two-story home of approximately 1,200 sq.ft. plus basement, currently rented, and ideal for on-site management, office use, or continued rental income. The business has been successfully operating for over a decade, supported by a solid client base and consistent performance. The property includes a secure yard with ample space for storage and vehicle access, along with convenient proximity to major routes. The owner is open to VTB (Vendor Take-Back) financing, making this a rare turnkey opportunity for investors or owner-operators seeking a proven and profitable venture. (id:60626)
Homelife/miracle Realty Ltd
218 Chartland Boulevard S
Toronto, Ontario
Sun-filled family home sits on a private, pie-shaped lot with southern exposure. Extensively renovated with top quality material, modern design and practical layout. All new washrooms, 2 new kitchens, new floorings & pot lights throughout. This home features 4+2 bdrms & 4 baths, open concept G/F, combined Living & Dining Rms. Spacious master bedroom with 3 pc ensuite and all bedrooms are an excellent size. Family Rm has a fireplace & walkout to a large, fenced backyard. Separate entrance to lower level with 2 bedrooms, kitchen, washroom, laundry & above-ground windows. Perfect for extended family/in-law suite or use as legal accessory apartment. Close to all amenities, steps to TTC, schools, parks. Walking distance to Chartwell Shopping Centre, supermarket, banks and restaurants. Don't miss this incredible opportunity to own an exceptional home in a sought-after community. (id:60626)
Elite Capital Realty Inc.
13415 Mccowan Road
Whitchurch-Stouffville, Ontario
Nestled on 1.06acres this stunning 160 year-old storybook home offers over 3000 square feet of timeless charm. With its grand living room, cozy family room, formal dining room and enclosed front porches, this home offers a blend of classic elegance with modern comforts. Featuring 6 spacious bedrooms and 3 bathrooms, there is ample space for any size family to thrive and grow. Originally built in 1865 this home once served as a local general store in years gone past; ensuring this property is brimming with historical character. Enjoy peaceful views of a serene pond across the road while relaxing in the fully screened in front porch. Or try your hand at growing your own flowers or vegetables in the spacious backyard of this amazing home.This home is a beautifully preserved piece of the past, ready to become the backdrop for your next chapter. (id:60626)
RE/MAX All-Stars Realty Inc.
4836 Clarendon Street
Vancouver, British Columbia
Exceptional opportunity in the heart of Collingwood, Vancouver East! This 3,213 sqft RM-9A lot is part of the Norquay Village NCP and offers incredible potential for a new detached home or can be assembled for stacked townhomes or multiplex development. Ideally located just steps to Slocan Park, 29th Avenue SkyTrain Station, T&T Supermarket, and the vibrant shops and restaurants along Kingsway. Enjoy the perfect blend of urban convenience and community charm. A prime investment for developers or savvy buyers looking to capitalize on this sought-after Vancouver location! Great school catchment, John Norquay Elementary and Gladstone Secondary. (id:60626)
Royal LePage Westside
905 Hot Springs Road, Harrison Hot Springs
Harrison Hot Springs, British Columbia
DEVELOPERS OR INVESTORS - Prime 1.86-acre R2-zoned property in Harrison Hot Springs"-perfect for investors or small-scale developers. Preliminary concept: 4-lot subdivision with a duplex on each lot (8 units total). Municipal water, sewer, and hydro at lot line. Usable 1-acre portion plus 0.86-acre riparian buffer along Miami River adds privacy. Projected ROI estimated at a conservative 13"“16% (depending on purchase cost) based on recent development cost modeling (buyer to verify). Just minutes from the lake, shops, and trails. Existing 3-bed, 1-bath home offers rental income while planning your vision. Flat site with excellent frontage and Low Density Residential OCP. Harrison is a growing lakeside market"-this is a rare chance to secure zoning, scale, and location in a desirable area. (id:60626)
Century 21 Creekside Realty (Luckakuck)
168 Tempel Street
Richmond Hill, Ontario
Welcome to the beautiful Oakridge Meadows community, a design inspired by nature and modern living, just minutes from Highways 404 and 407 and the Gormley GO train station. This brand new two-storey luxury freehold modern townhouse, built by Country Wide, faces the future community park. It features premium hardwood floors throughout, an open-plan kitchen with KitchenAid stainless steel appliances, a basement with a view window, and a private walkway connecting the garage and backyard. The owner spent less than $200,000 .00 dollars on renovations and upgrades and enjoys a Tarion warranty. Nearby are excellent schools, farmers markets, golf courses, and nature trails, a perfect blend of natural beauty and modern living. (id:60626)
Aimhome Realty Inc.
23 Kilbride Drive
Whitby, Ontario
Welcome to 23 Kilbride Drive, a stunning 4+1 bedroom, 4-bath executive home in Whitbys desirable Pringle Creek community. This beautifully premium upgraded residence features a bright open-concept layout with hardwood and Luxury Vinyl floors, oversized windows with California Shutters, a spacious family room with a cozy fireplace, and a chefs kitchen complete with a oversized island, Quartz counters, stainless steel appliances, and custom cabinetry. The elegant dining and living areas are perfect for entertaining. The primary suite offers a spa-inspired ensuite and walk-in closet for a true retreat. The fully finished basement provides additional living space with a bedroom and recreation/game room or even ready for a home style theater experience along with ample storage space. Step outside and discover your private backyard oasis with a saltwater pool, interlock patio, and landscaped gardens designed for relaxation and entertaining and a double garage with ample parking. Perfectly located within walking distance to the best of Elementary, Catholic and High school, beautiful parks, and shopping, this exceptional property blends style, comfort, and convenience in one remarkable package. Move in and begin making memories with your family that will last a lifetime. (id:60626)
World Class Realty Point
5159 Sunray Drive
Mississauga, Ontario
Location!!!Gorgeous 4 Bedroom All Brick Detached Home Located In A Family Friendly Neighbourhood. Fabulous Open Concept Floor Plan. Totally Renovated from Bottom to Top. Hardwood Floors Throughout the main floor and upstairs, Freshly finished Basement Apartment To Help Pay the Mortgage. Spacious Modern Kitchen. Big Lounge on second floor. 6 years new windows, Furnace, AC, Roof and more. The interiors freshly painted. Close To Grocery Shopping/McDonald's/Bank/Restaurants. Minutes To Hwy 401/403, Public Transit, Square One, Heartland, Schools and more. Don't miss out on this incredible opportunity! (id:60626)
Homelife Landmark Realty Inc.
22252 Township Road 505
Rural Leduc County, Alberta
Welcome to this exceptional custom-built home on 12.97 acres in the highly desirable Leduc County. Lovingly maintained by the original owner, every inch of this property has been thoughtfully manicured. Step inside to find the large entry and 9’ ceilings throughout. On the main level the kitchen is so perfect for entertaining and ease of cooking. Large island, lots of cupboards and drawers, pantry and modern appliances. The dining room has a door to the deck, so outdoor cooking is made simple. The cozy living room has a gas fireplace and beautiful mantle. Down the hallway you will find a 4-piece main bathroom with storage, and a large bedroom. The master suite has a 3-piece ensuite, door to the deck, large walk-in closet and access to the laundry room with sink. There is a dedicated home office or additional bedroom and 2-piece bathroom that can easily be separated from the house with just closing a door, so if you run a home business, staff or customers can access through the garage, and you have the ease of separation from your living space. The lower level walk out features large windows, so you do not feel like you are below ground. The family room has a wood stove with a cold air return just above so with putting on the furnace fan, you are able to push heat throughout the house. The wet bar is equipped with a full sized fridge and dishwasher. A 4 piece bathroom complete with a dry sauna. 3 additional bedrooms, a storage room and well thought out cold room with temperature regulation. There is also a door to walk up to the double attached garage. Outside, you’ll discover a fully fenced backyard designed for both relaxation and recreation. Whether you’re enjoying quiet evenings by the firepit, tending to the incredible garden area, or watching your pets play in one of the two dog runs, this property offers a lifestyle that is hard to match. There’s also a concrete pad perfectly suited for an above-ground pool, giving you even more ways to enjoy your private outd oor paradise. The Quonset is equipped with rough in for water, septic and a wood stove. The pressure tank in the house is oversized so it will not be a problem to have water in the shop. It currently has radiant heat and is wired including a garage door opener. You will also benefit from powered gates at the driveway, additional driveway built for the septic truck to have easy access and streetlights along the driveway. If you want to try your hand at hobby farming, there is a chicken coop and pig pen ready to go. But the most amazing part is the serene walking trails and inviting campfire spot with cook shack tucked into the treed area. This property is truly one of a kind. This is more than just a home—it’s a retreat, a sanctuary, and a rare opportunity to own a piece of country paradise. Don’t miss your chance to experience the ultimate in acreage living. (id:60626)
Royal LePage County Realty
75 4991 No.5 Road
Richmond, British Columbia
Welcome to Wembley by Citimark! A modern townhouse community in Richmond´s East Cambie. This 1,567sqft, 4 BED+3.5 BATH home offers a thoughtfully designed layout & high-end finishes. This sought after floor plan features a full bdrm & bath on the lower level, perfect for guests/extended family. The bright main level boasts an open-concept design, 9' ceilings, & oversized windows with an unobstructed view of the playground. The gourmet kitchen includes Fisher & Paykel appl, quartz countertops, large island & premium cabinetry. Upstairs, 3 spacious bedrooms & the spa-like ensuite with double sinks. Enjoy energy-efficient geothermal heating & cooling. Side-by-side double garage offers ample parking & storage. Located near parks, schools, shopping & transit. (id:60626)
Oakwyn Realty Northwest
105 Chokecherry Ridge
Rural Rocky View County, Alberta
Welcome to this beautifully crafted 2022-built home in the award-winning community of Harmony, offering over 4,000 sqft of thoughtfully designed living space with luxurious finishes throughout. From the moment you walk in, you’ll notice the attention to detail—large windows on the main floor flood the home with natural light, highlighting the elegant design of the spacious living room and dining area, perfect for family gatherings and entertaining. The main floor also features a dedicated office, ideal for working from home in peace and comfort. The heart of the home is a showstopper: a stunning kitchen with a sleek stovetop and a private spice kitchen equipped with a gas range, giving you the flexibility to cook and entertain with ease. Upstairs, you’ll find a bright and open bonus room, perfect for a second lounge or kids’ play area. The primary bedroom is a true retreat with custom-fitted closets and a spa-inspired ensuite featuring double vanities and high-end finishes. The fully developed basement offers two spacious bedrooms and has been roughed-in with all plumbing extensions in place for a future kitchen, making it an excellent option for extended family. The home also includes central air conditioning to keep you comfortable all year round. Situated in Harmony, you’ll enjoy access to the lake, beach, community fire pits, beach volleyball court, skating rink, scenic pathways, parks, and an unmatched lifestyle just minutes from the city and steps from the mountains. This is more than just a home—it’s a lifestyle. (id:60626)
Exp Realty
102 1204 Hammond Avenue
Coquitlam, British Columbia
Just reduced $100K, Come see the beautiful views of the Fraser River, City skyline & Mt. Baker. Custom, designed fourplex, with wooden accents, tile, & hardwood. Step into a luxurious entrance featuring cultured stone, showcasing an open rise, staircase set in a modern design. Located in an area where values have continually gone up. You're investing in a lifestyle here not just a home. Ten min to schools, The Vancouver Golf Club, Poirier Leisure Centre (pool, ice arena & gym), 10 min to, Rocky Point, Lafarge lake where the famous Christmas light display happens, Canada Day events/Fire works, track stadium, sports courts, outdoor music theatre, arts theatre, shopping, restaurant, easy access to skytrain & HWY. roughed in car charger, 3 parking, security,& storage. (id:60626)
Exp Realty
2 2124 Renfrew Street
Vancouver, British Columbia
Introducing this beautifully built 1,660 square ft in Renfrew area. This brand-new home features 3 bedrooms, 4 bathrooms, and a contemporary open-concept layout with 10 feet ceilings and upscale finishes throughout. A sleek gourmet kitchen with top-of-the-line appliances. Bright, spacious living and dining areas ideal for hosting. Three well-sized bedrooms upstairs, including two with private ensuites. Detached single-car garage and built-in security camera system. Includes A/C, HRV, detached garage, and 2/5/10 warranty. Close to schools, parks, transit, and shopping. Call today for showings (id:60626)
Royal Pacific Realty (Kingsway) Ltd.
1931 Davenport Road
Cavan Monaghan, Ontario
Welcome to 1931 Davenport Road - a brand new brick bungalow to be built on a spacious 3/4 acre lot with beautiful south-east valley views. This exceptional property combines modern comfort with a prime location, just minutes from PRHC, Costco, and all of Peterborough's amenities. The thoughtfully designed 2+2 bedroom, 3 bathroom home offers over 2,700 sq.ft. of finished living space, including a bright open-concept kitchen, dining, and living area-perfect for everyday living and entertaining alike. The finished lower level provides additional family space, while the oversized double garage with workshop and storage is ideal for hobbies or extra room for toys and tools. With natural gas service and high-speed internet, you'll enjoy convenience and reliability in a peaceful setting. Quality craftsmanship, a functional layout, and a sought-after location make this home an opportunity not to be missed. If this plan is not perfect for you, choose from one of the many Builder designs or bring your own plan to have your Dream Home built to suit your family. (id:60626)
Exit Realty Liftlock
22252 Township Road 505
Rural Leduc County, Alberta
Welcome to this exceptional custom-built home on 12.97 acres in desirable Leduc County, lovingly maintained by the original owner. The main floor features a spacious open kitchen and cozy living room with gas fireplace. With 5 bedrooms plus an office and 4 bathrooms—one with a sauna—there’s space for everyone. The walkout basement includes a wet bar and access to the garage. Outside, enjoy a fully fenced backyard with garden, two dog runs, and firepit area. The wired Quonset has radiant heat, rough-ins for water, septic, and a wood stove. Powered gates and driveway lighting add convenience. Hobby farmers will love the ready-to-use chicken coop and pig pen. Wander scenic walking trails or relax at the private campfire and cook shack tucked in the trees. This one-of-a-kind property is more than a home—it’s a retreat and a rare chance to own your own piece of country paradise. (id:60626)
Royal LePage County Realty
2318 Terravita Drive
Niagara Falls, Ontario
$70,000 OFF OF 7 OFFERS!!! KENMORE HOMES 70TH ANNIVERSARY SPECIAL!!! GET $70,000 OF ANY MODEL FOR THE 1ST 7 OFFERS!! Introducing the Sereno Model by Kenmore Homes, nestled in the prestigious Terravita subdivision of Niagara Falls. This brand new luxury home is currently at the drywall stage, offering a quick closing in under 5 months and the exciting opportunity for the Buyer to select all of their own interior finishes for a truly personalized touch.The Sereno Model showcases 4 spacious bedrooms and 2.5 bathrooms, thoughtfully designed for both everyday living and stylish entertaining. The heart of the home is a custom kitchen tailored for culinary enthusiasts, and as an added bonus, purchasers will receive a $10,000 Goeman's gift card to select their preferred appliances.Designed to impress, this home boasts 10-foot ceilings on the main floor, 9-foot ceilings upstairs, and grandeur 8-foot doors, creating a light-filled, open atmosphere that elevates the sense of luxury. Rich Quartz finishes throughout add sophistication to both kitchen countertops and bathroom vanities.The exterior combines timeless elegance and curb appeal with stone and stucco finishes, a covered concrete patio, paver stone driveway, and a fully installed irrigation system providing convenience and style inside and out.Set in the sought-after north end of Niagara Falls, Terravita offers access to upscale dining, scenic trails, top-tier golf courses, wine country, and the charm of nearby Niagara-on-the-Lake.Whether youre looking for a family home or a refined lifestyle upgrade, the Sereno Model at Terravita delivers. With the rare chance to customize your finishes and move in soon, this is more than just a home- its the beginning of something exceptional. (id:60626)
RE/MAX Niagara Realty Ltd
30 - 280 Melody Common
Oakville, Ontario
Step into modern living with the Morrison Model at Uptown Oakville. This thoughtfully designed freehold townhome offers bright, open spaces and a floor plan that's as functional as it is stylish. Featuring the optional third-floor layout, this home provides extra flexibility - ideal for a home office, guest suite, or media room. Quality finishes begin with oak stairs leading from the main level to the third floor, a rough-in waterline for your refrigerator, and a whole-house lighting package that includes 20 pot lights in pre-determined locations. Every detail is designed with convenience and livability in mind. Photos shown are from the model home to highlight design potential. As this unit is currently unfinished, buyers have the unique opportunity to personalize their interior selections through the builder's design centre - creating a space that reflects their own taste and lifestyle. Located in the heart of Oakville's Uptown Core, this vibrant community blends urban access with suburban tranquility - just minutes from shopping, dining, parks, and top-rated schools. (id:60626)
Century 21 Miller Real Estate Ltd.
23 Lerwick Lane
Boutiliers Point, Nova Scotia
Bungalow with walkout overlooking the beautiful ocean at the Head of St. Margaret's Bay. Conveniently located off the the Ingramport exit along Hwy 103. Enter through the custom wooden door into a spacious foyer into the open concept kitchen, living room and dinning room. custom stone two way fireplace to separate the living room and dinning for a more private experience. Next to the kitchen is the in house office with large double glass doors. To the right of the foyer is the masters suite, with large windows over looking the ocean, large walk-in closet, ensuite with wet room and a round window to catch the views in the tub. The basement has two more large bedrooms, storage, bathroom/laundry and a large rec room accompanied with a wet bar. This stunning house also has a large 19x20 garage and a dock down to the ocean. (id:60626)
Sutton Group Professional Realty
9 Eaton Terrace
Rural Rocky View County, Alberta
**For a limited time the builder is offering $20,000 in buyer upgrades throughout home (excluding appliances)** Welcome to the brand new development of Knightsbridge in Cambridge Park. Minutes away from access to Stoney Trail and East Hills shopping centre. The EDEN is a stunning estate home designed to blend luxury and practicality. Set on a generous 6027 sq ft lot, this home provides an expansive backyard and a side-drive triple car garage. These are not your typical cookie cutter homes. With 3,502 sq ft of living space, this custom-built masterpiece features 5 spacious bedrooms and 4.5 beautifully designed bathrooms, offering ample room for family and guests. This home is loaded with upgrades including: Main floor full ensuite bath as well as an added powder room, Jack and Jill ensuites for added convenience, High ceilings & a Spice kitchen to enhance your culinary experiences. Inside, the main floor exudes elegance with rich hardwood flooring and 9 ft ceilings with 8 ft doors, and striking black-framed windows that invite natural light. The gourmet kitchen is a chef’s dream, complete with an oversized island, a secondary spice kitchen, sleek stainless steel appliances. An open concept formal dining and living area set the stage for gatherings. The main floor also includes a flex room as well as a 4 pc ensuite bathroom. The primary suite on the upper floors is a true sanctuary with a freestanding tub and a custom-built closet. The home’s thoughtful design continues with 3 more generous sized bedrooms on the second floor, a bonus room for entertaining, a Jack & Jill ensuite bathroom for convenience, as well as a second floor laundry room. . Step outside to enjoy a completed rear deck with steps leading to a private outdoor oasis. This home also offers a triple attached garage allowing plenty of space for extra parking. This community is within minutes to Calgary, Chestermere, and East Hills, 18 minutes to Downtown Calgary, and provides quick access to Stoney Trai l, Highway 1, and McKnight Blvd making it easy to get anywhere in and around the city. Located near shopping centres, public and private schools, Khalsa school's, parks, and many other amenities, while still offering quiet country-living with wide open green spaces, walking paths, and playgrounds. (id:60626)
Cir Realty
66 Granite Ridge Trail
Hamilton, Ontario
Absolutely amazing opportunity to own a stunning detached home with a legal 2-bedroom basement apartment in the highly desirable Mountainview Heights community of Waterdown. This spacious 4+2 bedroom, 5-bathroom home features 10' ceilings on the main floor, 24x24 porcelain tiles, separate living/dining and family rooms with a cozy fireplace, a dedicated office, and a chef-inspired kitchen with built-in stainless steel appliances, quartz countertops, and a large centre island. An elegant oak staircase leads to the carpet-free second floor offering a luxurious primary suite with his & her walk-in closets and a spa-like 5-piece ensuite, a second bedroom with its own 3-piece ensuite and walk-in closet, plus two additional bedrooms with individual walk-in closets sharing a full bath, along with the convenience of upstairs laundry. The fully finished legal 2-bedroom basement apartment is perfect as an in-law suite or income-generating rental, making this exceptional home truly a rare find. (id:60626)
RE/MAX Gold Realty Inc.
4 Colonial Drive
Ayr, Ontario
Immaculate Forest-Backed Home in Ayr Welcome to this beautifully updated home nestled on a quiet, tree-lined street in the heart of Ayr. Backing onto protected conservation land with walking trails and regular visits from deer and foxes, this property offers the perfect blend of peaceful nature and modern living. Step through the refreshed front entry (2020) into a warm and welcoming space. The remodeled kitchen (2016) is as functional as it is stylish, featuring freshly sprayed cabinetry (2023), soft-close doors, a pull-out spice rack, and updated appliances including a French door fridge, Bosch dishwasher, and modern range. Hardwood floors run throughout the bedrooms, complete with custom closet built-ins and California shutters on the main floor windows. The fully finished basement (2020) adds versatile living space, with a cozy gas fireplace (2021), new patio doors, laundry upgrades (2020), and a brand-new bathroom in 2025. The all-seasons sunroom leads to your private backyard oasis—featuring a 20x40 pool with a new liner, solar cover, and robotic vacuum (2025), a large covered composite deck (2019), and a cabana with hot tub for year-round relaxation. Additional highlights include a cedar shake roof with copper flashing, attached garage (by breezeway) with screen and French doors (used in summer for alfresco dining), an insulated and heated shop with power (new eavestroughs 2024), and a full irrigation system powered by a dedicated outdoor well. Concrete driveway and pad offer ample space for RV or boat storage, with discreet side access from the road. Enjoy a walkable lifestyle—steps from Victoria Park’s baseball diamond, new pickleball courts, the seasonal farmer’s market, local arena, curling club, and community centre. Friendly neighbours, holiday gatherings, and a short 12-minute drive to the charming town of Paris round out this incredible offering. This home is truly move-in ready—updated with care, designed for connection, and surrounded by nature. (id:60626)
Trilliumwest Real Estate Brokerage
175 Yaremy Road
Haldimand, Ontario
Beautiful 4ac rural package 15 mins SW of Cayuga near Grand River -45 min/Hamilton -surrounded by fields & forests providing paradise setting for 2016 blt one owner home introducing 1749sf living area, 2064sf basement, 1013sf garage, 2100sf det. insulated Toy Shop blt in 2019 with 10+16 ceilings, 14x16 & 10x16 roll up doors, conc. flooring & 200 hydro + 8x40 storage container. Ftrs open conc. kitchen sporting granite counters, island & SS appliances, dining room w/sliding door WO to covered porch, great room incs vaulted ceilings & stone p/g FP, primary bedroom ftrs jacuzzi en-suite & WI closet, 2 bedrooms, 4 pc bath, 2pc bath & MF laundry. Lower level incs ins. vapour barrier walls & RI bath w/sewage pump, 2 cold rooms & utility/pump room. Extras-p/gas/wood hi-eff combination furnace, AC, HRV, 4800g cistern, UV & security cameras. (id:60626)
RE/MAX Escarpment Realty Inc.
175 Yaremy Road
Dunnville, Ontario
Simply Stunning 4 acre rural package located 15 min drive southwest of Cayuga near the Grand River - relaxing 45 min commute to Hamilton, Brantford & 403. This incredible property incs 410ft of quiet paved secondary road frontage surrounded by peaceful farm fields & forests enjoying panoramic country vistas w/deer & wild turkeys as your only neighbors - providing a paradise type, secluded setting for gorgeous custom 2016 built one owner “Forever” home loaded w/today’s I Want features. Introducing 1749sf of flawless living area, 2064sf basement level, 1013sf attached garage incs convenient staircase to lower level, 2100sf detached insulated “Toy Shop” built in 2019 offering finished interior, 10'+16' ceilings, 12’x14’ & 8’x16’ roll up doors w/auto openers (2 post car hoist - negotiable), conc. flooring & 200 amp hydro plus 8’x40’ 2-bay storage container re-clad w/stylish B&B siding. Prepare to be “SMITTEN” once entering this surreal place where paver stone walk-way leads to attractive front porch entering front vestibule - continues to impressive open concept “Vandershaaf” kitchen sporting granite countertops, designer island & SS appliances, adjacent dining room enjoys sliding door WO to covered conc. entertainment overlooking natural beauty - flows to grand great room enhanced w/vaulted ceilings & warmth of stone p/g fireplace. East wing showcases lavish primary bedroom ftrs 4pc jacuzzi en-suite & WI closet, 2 additional bedrooms & 4 pc main bath, 2 pc bath & MF laundry. Hardwood flooring & 9ft ceilings compliment tastefully designed floorplan w/distinguished flair. Ultra spacious lower level is easy to personally finish incs insulated/vapour barrier perimeter walls incs active hydro receptacles & rough-in bath w/sewage ejector pump, 2 separate cold rooms & utility/pump room. Extras -“Napoleon” propane/wood hi-efficiency combination furnace, AC, HRV, 5600g water cistern, UV purification, security cameras, large parking compound & more. Experience Pure Serenity (id:60626)
RE/MAX Escarpment Realty Inc.
192 Mill Street
Essa, Ontario
This ICF Construction 6 Plex Is Simply Stunning And Built Only 11 Years Ago making this a rare find! Units Are Separately Metered For Hydro/ Gas Plus 2 Units Are Designed For Wheelchair Accessibility! This Shows As Impressive Inside As It Does Out. Situated in the growing community Of Angus - Home Of Canadian Forces Training Centre (CFB Borden). Across From Mcdonalds, Shoppers Drug Mart, Sobey's, Lcbo and just 15 Minutes West Of Barrie And 20 Minutes North To Wasaga Beach.Situated On The Main Road Across From Popular Strip Mall On A Lot That Is .38 Acres. Simply No Improvements Can Be Made To This! **EXTRAS** lot measurements 82.59 ft x 158.60 ft x 99.81 ft x 167.28 ft (id:60626)
Century 21 B.j. Roth Realty Ltd.
22 Shadeland Crescent
Hamilton, Ontario
Custom built in 2003 and nestled beneath the Niagara Escarpment on a quiet crescent, this meticulously maintained 4+1 bedroom home offers breathtaking views and a tranquil, cottage-like setting. Soaring ceilings, oversized windows, and rounded corners add elegance and natural light throughout. The freshly painted interior features new kitchen appliances with gas cooktop option, all under a 5-year warranty. The spacious primary bedroom features a two-sided gas fireplace shared with the spa like ensuite creating the ultimate retreat. Walk-in closets in every bedroom, central vac, RO water at all sinks, and two fruit cellars enhance everyday living. The finished basement with 9ft ceilings, separate entrance, and roughed-in kitchen offers in-law or income potential. Step outside to a pie-shaped private lot backing onto lush green space with a multi-tiered waterfall and hot tuba true backyard oasis. The oversized exposed aggregate driveway fits 6 cars. Move-in ready and surrounded by nature, this home combines comfort, luxury, and lifestyle in one exceptional package. (id:60626)
RE/MAX Escarpment Realty Inc.
43 Thoroughbred Drive
Oro-Medonte, Ontario
"Welcome to 43 Thoroughbred Drive - Your Dream Home! Nestled in the Prestigious & Highly Sought-after Community of Braestone in Oro-Medonte. This Stunning Home offers a perfect blend of Luxury, comfort and Natural Beauty. Situated in the Picturesque Setting Surrounded by Serene Greenery & Forest, this home truly embodies Tranquil Upscale Living! Sip Coffee or A Glass of Vino on your front Porch - with Perennial Gardens. Step inside to an Expansive Open-Concept Floor Plan that's Ideal for Entertaining Family & Friends. The Great Room features soaring 14 Foot Vaulted Ceilings, A Gas Fireplace, Oversized Window's-that flood the space with natural light! A custom sliding door that leads to your private deck-Perfect for outdoor gatherings & enjoying the peaceful views! The Features include engineered wide plank hardwood floors & warm earth tones color palette. The Chef's Kitchen - OMG Martha Stewart would Love - Sleek White Cabinetry, Granite Countertops, S/S Appliances with Custom Glass Backsplash, Large Island ideal for casual Dining or Entertaining! The Primary Suite is your private retreat-complete with Walk-In Closet, 5 Pc Ensuite featuring Heated Floors, Soaker Tub & Glass Enclosed Walk-In Shower, Second Bedroom also includes a Walk-In Closet & 3 Pc Ensuite, perfect for guests & family members. Your Backyard is a Pool Sized Lot, almost 1 Acre in Size the Lot features include a Lawn Irrigation System to keep your Landscaping Lush & Green! Living in Braestone means becoming a close-knit Family Friendly Community-with year round amenities: Scenic Walking Trails, Access to a working Farm where you can pick seasonal fruits & vegetables. Maple Syrup is also harvested On-Site! Snowshoeing/Skating Pond/Toboggan Hill, Baseball Diamond are @ your Convenience! This home just minutes from the Horseshoe Valley's Skiing, Golfing, Braestone Club, Biking Trails & The Luxurious Vetta Nordic Spa! (id:60626)
Century 21 Leading Edge Realty Inc.
28 Bowsfield Drive
Brampton, Ontario
Follow your dream home to this beautiful property. well maintained 4 Bedroom house, separate Living & Dining room for entertaining. Professionally finished concrete patio in backyard and surrounding of house. (id:60626)
Homelife/miracle Realty Ltd
5430 51a Street
Bashaw, Alberta
Are you looking for a business that has everything already set up for you?? Bashaw is located in Camrose County an hour from Red Deer or 90 minutes from Edmonton. This FULLY furnished TURN-KEY property is on 4.78 acres with numerous renovations over the years including: new furniture, new paint inside and out, new fire panel and upgrades to the boiler system. Not only could this property be used for weddings; it is also already approved to be set up as a retreat/conference venue. The site features 35 guest rooms each w/ their own private 1/2 baths, 2 guest rooms with full private baths, along w/ 4 separate shower rooms, a commercial kitchen, a large dining & meeting area, a boardroom, 6-10 un-serviced RV spots, 4.78 acres surrounded by trees. walking trails in the treed area and open area for tent/outdoor weddings & heated 24 x 26 double detached garage. Seller will also consider a lease at $8900/month triple net for the 1st 2 years. Call your favorite realtor for more information and to view! (id:60626)
Maxwell Capital Realty
21 Summershade Street
Brampton, Ontario
Spacious 4+2 Bedroom. Step into this beautifully upgraded home with a charming front porch and an impressive double-door entry. Designed with versatility in mind, it offers two primary bedrooms-ideal for large families or hosting overnight guests. The elegant formal dining room flows effortlessly into a handy servery, making entertaining a breeze. A functional mudroom with laundry brings added convenience to your daily routine.Downstairs, the finished basement features its own kitchen, bathroom, private entrance, and dedicated laundry space. With the simple addition of a T-wall, it can easily convert into a full 2-bedroom suite-perfect for generating rental income or housing extended family.Enjoy gorgeous curb appeal with refined brickwork framing both the front and rear of the home. A seamless mix of comfort, style, and smart design-this move-in-ready home is waiting for you! (id:60626)
Homelife/miracle Realty Ltd
RE/MAX Millennium Real Estate
259 Fairway Hill Crescent
Kingston, Ontario
Nestled in Kingston's desirable Fairway Hill community, a gem backing directly onto the Cataraqui Golf and Country Club, this lovingly maintained home offers the perfect blend of privacy, prestige, and peaceful living-feeling like the countryside while being right in the city. Set on approximately one acre, the largest lot in Fairway Hills, this spacious property features five bedrooms on the upper level and three full bathrooms, making it ideal for families or those seeking flexible space. The home was custom built by the current owners and has been thoughtfully cared for over the years. Enjoy the convenience of a double car garage with indoor access, a double-wide driveway, and mature landscaping that frames the expansive backyard. Whether you're watching the sunrise over the fairways or hosting summer gatherings, the setting is truly exceptional. Located minutes from downtown Kingston, top schools, and everyday amenities, this home offers a rare combination of tranquility and accessibility. A must-see for those who value space, nature, and timeless care. (id:60626)
Royal LePage Proalliance Realty
8,10,12 Cordial Street
East Royalty, Prince Edward Island
Investment opportunity in these modern 3 unit town home complex. Prime opportunity to own these 3 modern 2 story town homes with a full walkout basement, heated garage. Each unit has 3 bedrooms, 3 full baths, plus den/office. Large deck off the living room and a full walkout basement which is plumbed for a bath. Each unit has a heat pump and the lower basement area wired for heat pump. One unit has the basement finished with bedroom, full bath, laundry and breakfast kitchen. These units are all CFI construction, the master has a large walk in closet and ensuite. The laundry is on the upper floor with a stand alone washer and dryer. The unit that is finished has space for a stacked Washer and dryer. Each unit has all new appliances including washer and dryer. Rents should be at least $2500.00 per month. Tenant pays heat, lights, taxes and assessment to be adjusted on closing. (id:60626)
Gold Key Realty Ltd.
388 Antigua Road
Mississauga, Ontario
Your dream home is here, a stunning detached redefining modern living. This fully renovated home boasts a legal 2nd dwelling unit, perfect for extra families or rental income. Step into the main residence and be captivated by elegant eng H/W floors, quartz countertops, and ambient pot lights. The gourmet kit features new high-end appliances and sleek finishes. Relax in the living room with electric blinds for effortless control. A sep entrance leading to the fully equipped 2nd unit, complete with its own laundry and walk-out to the backyard. The outdoor with a pool-sized lot, gazebo, and fire pit. A home boasts a camera doorbell, security system, & B/I 5-speaker. Premium upgrades include a new metal roof, energy-efficient furnace and windows, & modern garage door. Enjoy the newly installed interlocking driveway. Nestled in a prime location, you're moments from Trillium Hospital, top schools, parks, transit, and shopping plazas. Experience the luxury and functionality in this move-in-ready home (id:60626)
Royal LePage Signature Realty
38053 Helm Way
Squamish, British Columbia
SEA AND SKY OCEAN FRONT! Best location in this sought after community. This water view townhome is located along the shoreline & across the park, 4 bed 3 full bathrooms, incredible views to the Chief. This ParkSide TH has all the premium upgrades: air conditioning, Bosch & Miele appliances, heated entryways & washrooms, Zone Garage flooring, closet organizers in primary bedrooms, laminate flooring throughout & more. Steps away from the future 17,000 s/f Activity Centre & pedestrian bridge to downtown. No GST applicable, parking for 2 cars, 1 car garage & covered driveway. Move in ready! Coming soon! Over 19,000 s/f of thoughtfully designed amenities. The future amenity building (under construction) will offer everything from a fully equipped gym & relaxing hot tub to inviting lounge spaces (id:60626)
Engel & Volkers Whistler
22 Shadeland Crescent
Stoney Creek, Ontario
Custom built in 2003 and nestled beneath the Niagara Escarpment on a quiet crescent, this meticulously maintained 4+1 bedroom home offers breathtaking views and a tranquil, cottage-like setting. Soaring ceilings, oversized windows, and rounded corners add elegance and natural light throughout. The freshly painted interior features new kitchen appliances with gas cooktop option, all under a 5-year warranty. The spacious primary bedroom features a two-sided gas fireplace shared with the spa like ensuite creating the ultimate retreat. Walk-in closets in every bedroom, central vac, RO water at all sinks, and two fruit cellars enhance everyday living. The finished basement with 9ft ceilings, separate entrance, and roughed-in kitchen offers in-law or income potential. Step outside to a pie-shaped private lot backing onto lush green space with a multi-tiered waterfall and hot tub—a true backyard oasis. The oversized exposed aggregate driveway fits 6 cars. Move-in ready and surrounded by nature, this home combines comfort, luxury, and lifestyle in one exceptional package. (id:60626)
RE/MAX Escarpment Realty Inc.
157 Bingo Ranch Road
Kamloops, British Columbia
Set on nearly 6 acres of flat riverfront land, just 20 minutes from Kamloops, this 3200 sqft home delivers space, views and opportunity. The wrap around deck and picture windows bring the river into daily life, while a cozy fireplace creates warmth inside. With 6 bedrooms and 2 bathrooms, there’s room for everyone. And the lower level has its own entrance, making it ideal for guests, extended family or even a rental income. The property is built for versatility with a 4000 sqft drive through shop, ideal for storage, vehicles or even an indoor riding arena. A 600 sqft powered studio provides space for all of your creative projects. While barns, chicken coops, a 1500 gallon water system and water rights for 268’ of riverfront support a thriving rural lifestyle. Recent updates include a new heat pump, HWT, appliances and deck. So you can step right into the lifestyle you’ve been dreaming of. (id:60626)
Century 21 Assurance Realty Ltd.
157 Bingo Ranch Road
Kamloops, British Columbia
?Set on nearly 6 acres of flat riverfront land, just 20 minutes from Kamloops, this 3200 sqft home delivers space, views and opportunity. The wrap around deck and picture windows bring the river into daily life, while a cozy fireplace creates warmth inside. With 6 bedrooms and 2 bathrooms, there’s room for everyone. And the lower level has its own entrance, making it ideal for guests, extended family or even a rental income. The property is built for versatility with a 4000 sqft drive through shop, ideal for storage, vehicles or even an indoor riding arena. A 600 sqft powered studio provides space for all of your creative projects. While barns, chicken coops, a 1500 gallon water system and water rights for 268’ of riverfront support a thriving rural lifestyle. Recent updates include a new heat pump, HWT, appliances and deck. So you can step right into the lifestyle you’ve been dreaming of. (id:60626)
Century 21 Assurance Realty Ltd.

