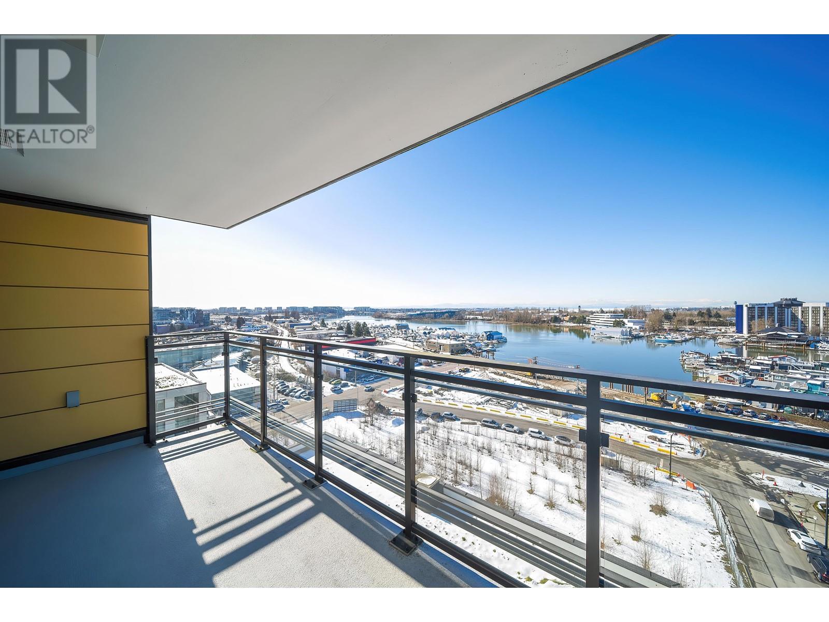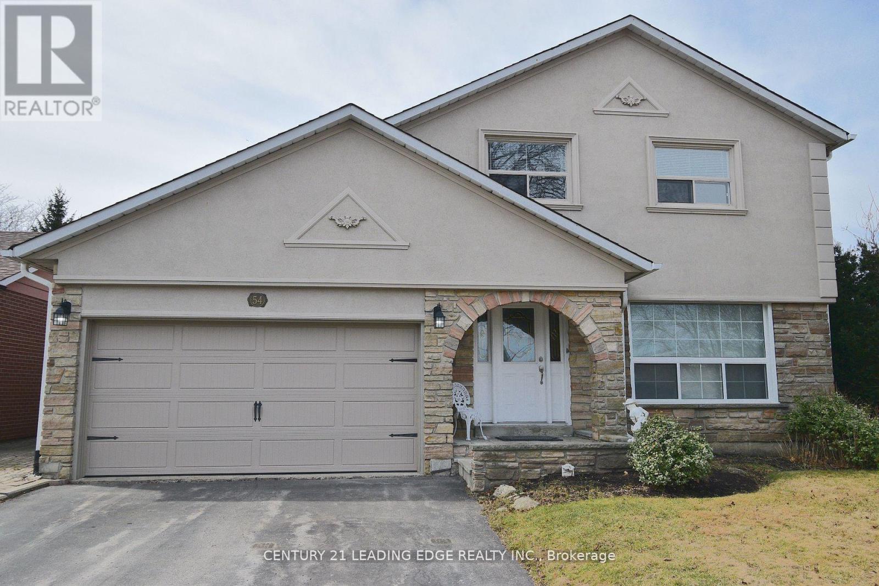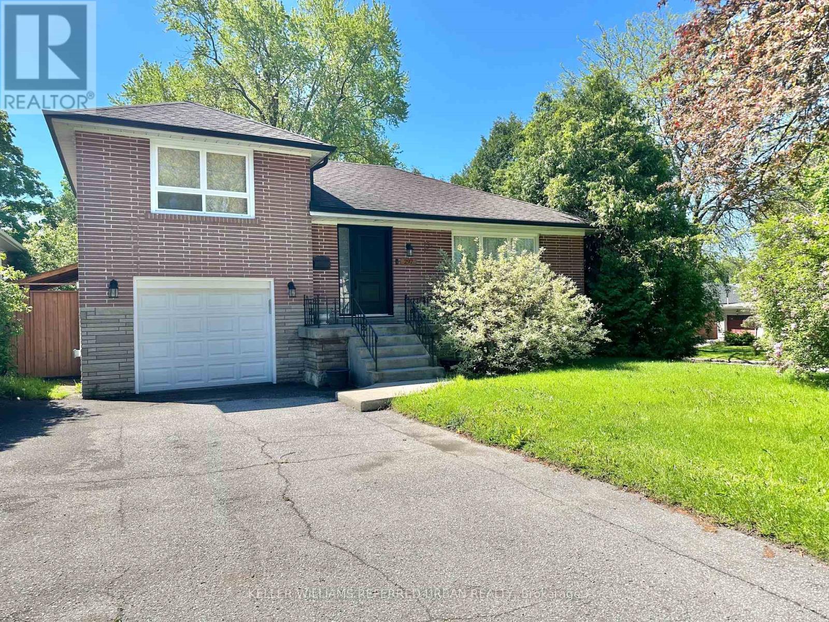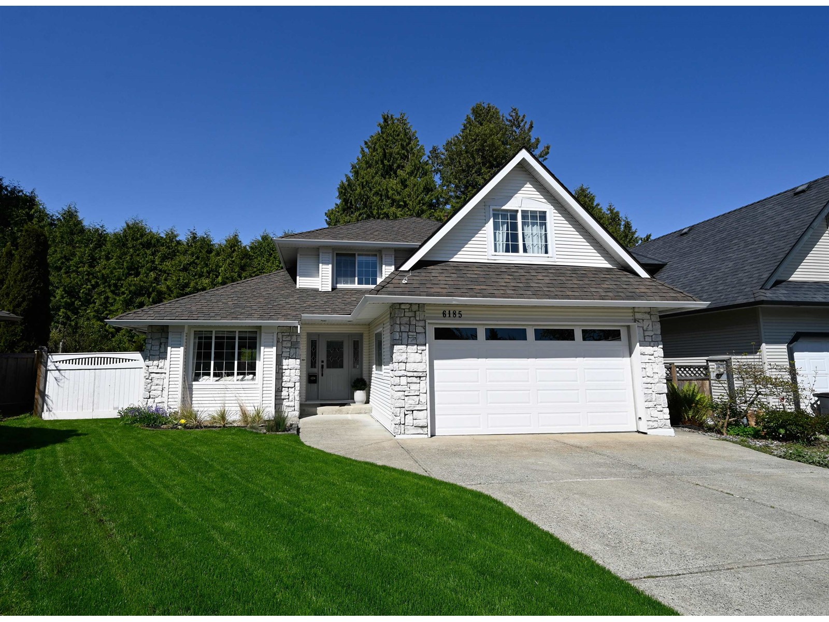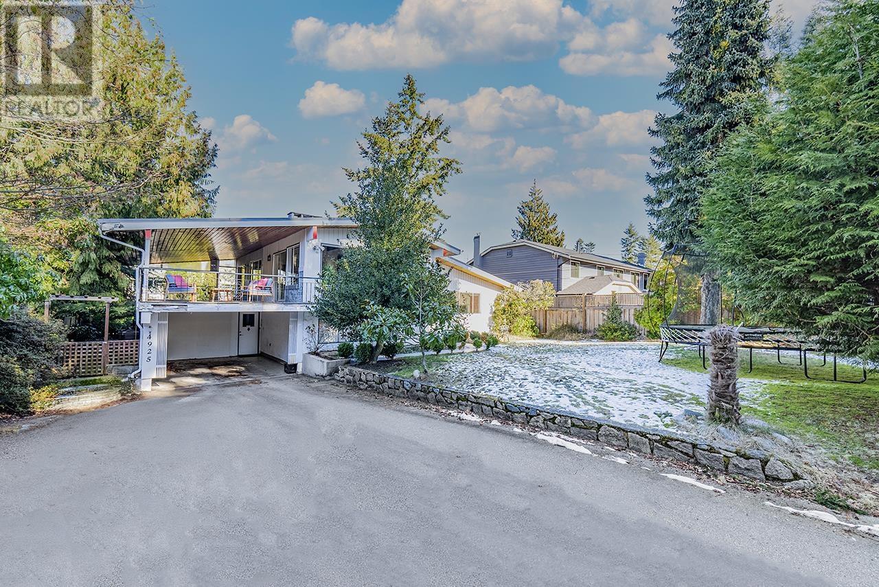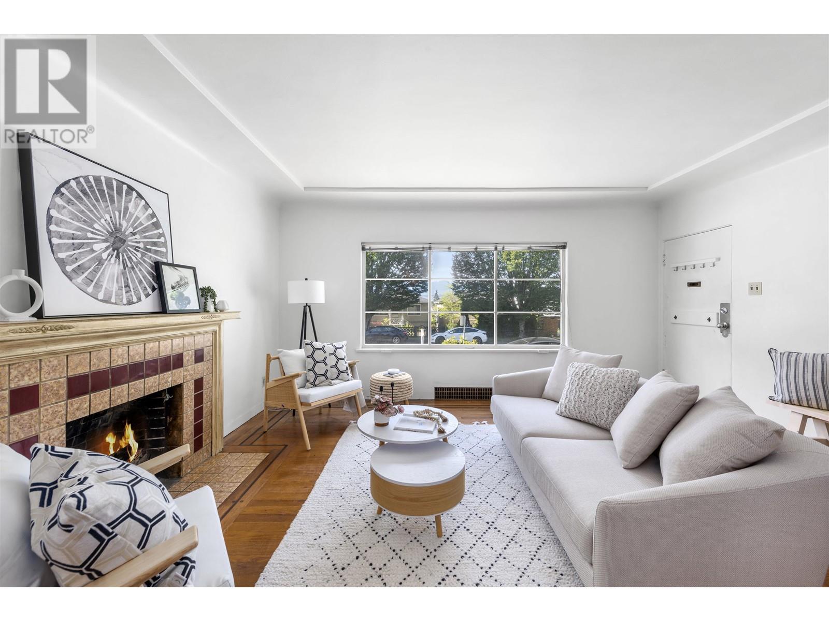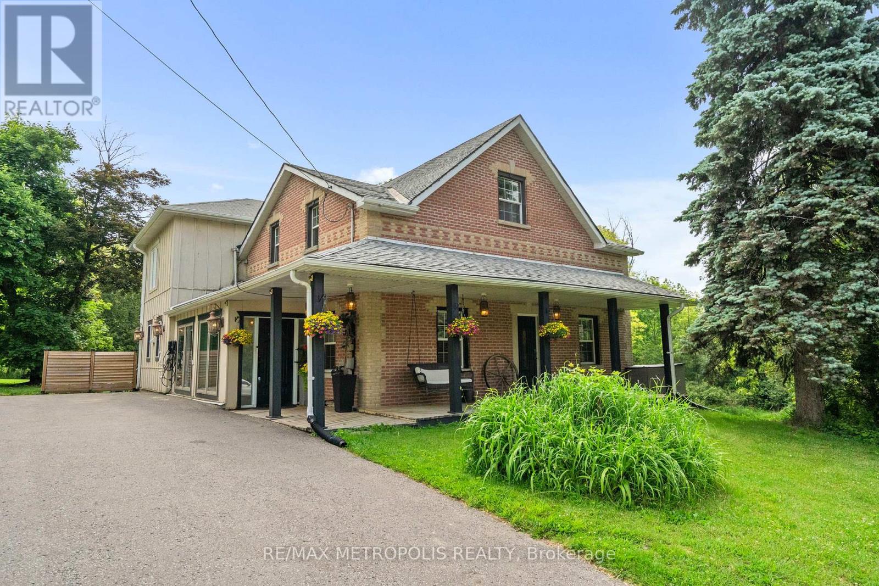236 Stonewalk Way
Ottawa, Ontario
Stonewalk Estates welcomes GOHBA Award-winning builder Sunter Homes to complete this highly sought-after community. Offering Craftsman style home with low-pitched roofs, natural materials & exposed beam features for your pride of ownership every time you pull into your driveway. Our Evergreen model (designed by Bell & Associate Architects) offers 1850 sf of main-level living space featuring three spacious bedrooms with large windows and closest, spa-like ensuite, large chef-style kitchen, dining room, and central great room. Guests enter a large foyer with lines of sight to the kitchen, a great room, and large windows to the backyard. Convenient daily entrance into the mudroom with plenty of space for coats, boots, and those large lacrosse or hockey bags. Customization is available with selections of kitchen, flooring, and interior design supported by award-winning designer, Tanya Collins Interior Designs. Ask Team Big Guys to secure your lot and build with Sunter Homes., Flooring: Ceramic, Flooring: Laminate (id:60626)
Keller Williams Integrity Realty
52 Tribbling Crescent
Aurora, Ontario
Nestled in the highly desirable Hills of St. Andrews, this beautifully updated home blends classic charm with high-end, modern upgrades completed between 2018-2021. Every detail has been thoughtfully designed for elegant, functional living in one of the most sought-after communities.An open-concept design creates a seamless flow between the living room, dining area, kitchen, and family room. Walls were removed and replaced with engineered beams for structural support, enhancing space and natural light.The gourmet kitchen is a showstopper, featuring:An oversized quartz island, High-end appliances, Custom cabinetry with under-cabinet lighting, The elegant oak staircase has been refinished with solid wood treads, risers, handrails, and balustrade for a sophisticated touch.A mudroom expansion added main floor laundry, custom storage. Smooth ceilings, crown moulding, pot lights, and oak hardwood flooring tie the main floor together in style. Upstairs, the primary suite includes:A combined and enlarged walk-in closet. Two pocket doors leading to the closet and ensuite. A newly reconfigured 5-piece spa-style bathroom.The upper floor also includes:Custom shelving in all wardrobes and closets, Solid wood doors, updated trims, and modern hardware, New window coverings and Hardwood flooring throughout. New windows throughout (excluding bay), new entry, patio, and side doors,New fascia, soffit, eavestroughs with leaf guards. New attic insulation for energy efficiency, Gas fireplace inserts and gas water heater, Full PEX plumbing replacement (2019), & So Much more!! This stunning home offers move-in ready luxury in a premier neighbourhood close to parks, top-rated schools, trails, and all amenities. With every major system and finish upgraded, this home reflects pride of ownership at every turn. Don't miss this rare opportunity to own a beautifully renovated, move-in ready home in the Hills of St. Andrews!! (id:60626)
Main Street Realty Ltd.
1303 3280 Corvette Way
Richmond, British Columbia
Location! Location! Location! A rare opportunity to have 3 bed 3 full bath located in The Largest Water Front Community, Viewstar, in the Richmond City. Emphasizing that the property is situated directly on the waterfront, creating a seamless connection between the residence and the sea. Features with high ceiling, air conditioning, engineered hardwood floor, luxury cabinetry with Miele appliances. (id:60626)
Nu Stream Realty Inc.
54 Avonwick Gate
Toronto, Ontario
Spacious & Elegant Family Home in Parkwoods-Don Mills! Nestled in the sought-after Parkwoods neighborhood, this stately 4+1 bedroom, 3-bath detached home offers 3,000 sq. ft. of total living space on a 50 x 140 lot. With a double-car garage, a fully fenced oversized backyard, and a covered stone patio perfect for enjoying sunset views, this home is designed for both comfort and elegance. Inside, hardwood and ceramic flooring flow throughout, complemented by modern lighting, new window treatments, and fresh paint. The updated kitchen boasts sleek black-finished appliances, including a fridge, stove, and dishwasher. Perfect for entertaining, the spacious living and dining rooms seamlessly connect, while the huge family room featuring a wood-burning fireplace and a walkout to the backyard adds warmth and charm. Located in a mature, family-friendly neighbourhood, this home is within walking distance of top-rated schools (Public, Catholic, French Immersion, Private, and I.B.), as well as parks, nature trails, a community centre, a tennis club, and shopping plazas/malls. Minutes from the DVP, 401, 404, and the TTC, makes commuting very convenient. If your family is looking for space to grow, create lasting memories, and enjoy a vibrant community, this well-built and well-loved home is for you! (id:60626)
Century 21 Leading Edge Realty Inc.
297 Betty Ann Drive
Toronto, Ontario
Welcome to this truly special turn-key home, perfectly situated on a super private premium 50x135 ft corner lot in the heart of highly sought-after Willowdale West. South-facing and nestled on a quiet, low-traffic street, this home offers both serenity and convenience, making it the perfect place to call home. Step inside to find a beautifully updated interior that's move-in ready. Updated kitchen (2024) featuring sleek quartz countertops and modern cabinetry - perfect for home chefs and entertainers alike! The spacious living and dining areas have new flooring and recessed lighting (2024), offering the perfect setting for family gatherings. This home offers three well-appointed bedrooms, including a private and spacious primary suite with a newly renovated 3pc ensuite bath (2024). The main-floor bathroom has also been tastefully upgraded (2024) with a fresh, modern aesthetic. The large backyard is a private retreat perfect for entertaining, gardening, or simply unwinding. Downstairs, the freshly updated basement includes new floors and paint, has a separate entrance and features a newly renovated 3-piece bathroom (2024) and huge family and utility rooms, making it ideal for an in-law suite, rental income, or extra living space. This home is in a prime location, within walking distance to top-rated schools (Churchill PS, Willowdale MS, Yorkview PS, and Toronto French Montessori), beautiful parks, and miles of scenic ravine trails. Plus, you're just minutes away from the subway, North York Centre, shopping, and fantastic restaurants. Don't miss this incredible opportunity a home like this doesn't come around often! (id:60626)
Keller Williams Referred Urban Realty
6185 170a Street
Surrey, British Columbia
WINNER!! *** OUTSTANDING FAMILY HOME *** You'll love this UPDATED & DELIGHTFUL 2 STOREY 4 BDRM/3 BATH 2469 SF Home on a HUGE Beautifully Landscaped 8288 SF Lot in Quiet CDS w/TONS of UPDATES! Enjoy the Elegant OPEN PLAN Lvgrm/Dinrm w/Gas FP & Engineered Hardwood Throughout or be a TOP CHEF in the Impressive GOURMET QUARTZ KITCHEN w/CUSTOM CABINETRY, SS Apps, Sunny EATAREA & Spacious FAMRM w/Cozy FP that Steps Out to a Gorgeous FAMILY-SIZE BACKYARD! Enjoy AL FRESCO Indoor/Outdoor Living on 30x22 ENTERTAINERS DECK w/HOT TUB Perfect for Family Fun & BBQs! Sleep-like-a-King in the DELUXE PBDRM w/Lounge Area, XL Shower & 3 MORE Generous BDRMS + BONUS 14x11 FLEXRM Ideal for 5th BDRM or DEN/OFFICE! Extra RV Parking on Side + Close to Everything! (id:60626)
One Percent Realty Ltd.
2 Hudson Drive
Brantford, Ontario
Another stunning bungalow designed and built by local builder, Carriageview Construction. This home has all the 'WOW' factor that is sure to impress and presents a modern and functional living space, characterized by its open concept layout and high ceilings. The kitchen is equipped with high-quality finishes, including stainless steel appliances (refrigerator, stove, dishwasher, and microwave). An island serves as a central feature for cooking and socializing, while the dinette area provides dining space. Sliding doors lead from the kitchen to a covered deck measuring 12’x12’, allowing for outdoor entertaining or relaxation. Note the upgraded 5/8 engineered hardwood flooring, trim, lighting and so much more! A main floor Laundry Room & 2 pc bath is conveniently located to/from the Triple Car Garage. In addition to the 1755 sq. ft. finished on the upper level, the lower level is partially finished adding another 720 sq. ft. which boasts a Bedroom, Rec Room & 4pc. Bath. Future potential to finish another 800 sq. ft. Granny Suite in the lower level, which would include: 2 bedrooms, 4pc. Bath, combined Kitchen/Living Room & Laundry. The builder has committed to partially fencing the backyard in Spring at his expense, which will enhance privacy and usability of outdoor spaces. HST & TARION Warranty included in price (id:60626)
RE/MAX Twin City Realty Inc.
4925 2 Avenue
Delta, British Columbia
Beautiful home in Pebble Hill, Tsawwassen! This charming post-and-beam split-level sits on a private 75´ x 120´ lot, blending mid-century character with modern updates. Laminate flooring, oversized windows, and an open layout maximize natural light. The spacious living room opens to a covered sundeck and a 280 sq. ft. solarium for year-round enjoyment. The sunny kitchen features stainless steel appliances. Set back from the street, the landscaped south-facing front garden offers privacy and curb appeal. Roof replaced in 2014. (id:60626)
RE/MAX City Realty
1260 E 33rd Avenue
Vancouver, British Columbia
Welcome home to this cozy, well-maintained 5 bedroom bungalow located between Gray's Park & Kensington Park. Bright, solid home with wood floors, an open kitchen, 2 bedrooms & full bath on the main plus a fully finished 3 bedroom suite with separate entrance in the basement. Great deck & lovely, sunny garden out back plus a huge double garage. New basement finished in 2021, new boiler 2022, new sump pump 2023, new hot water tank and furnace in 2025. (id:60626)
Oakwyn Realty Ltd.
14537 Woodbine Avenue
Whitchurch-Stouffville, Ontario
Rediscover T-R-A-N-Q-U-L-I-T-Y in this Stunning 5 + 2-bedroom Century Home, which has been maintained to preserve its historic charm while showcasing the modern addition designed for everyday living. Nestled on an impressive 459 x 385 Ft Lot, this picture-perfect home on over 1.55 of pristine acres where style meets serenity. Century homes are filled with character and this property is no exception, this home tells a story in every corner that will make you fall in love. Take in the sounds of nature and unobstructed views of the colourful sunsets right from your porch. Step inside to discover the oversized dining and family room soaked with natural light, where meals turn into memories and every gathering feel effortless. The grand kitchen boasts premium finishes, top-of-the line appliances, plenty of cabinets for storage and a large circular island built to bring people together. Imagine working fireside the wood burning fireplace transforms your office space, bringing heritage charm and inviting warmth into a true retreat. The front living room and front entrances are all soaked in natural light and styled for perfection. Upstairs you'll find the grand primary bedroom which exudes comfort and elegance with its large walk-in closet and 5pc-ensuite. Additionally, the home features 4 generous size bedrooms with 2 stylish jack and jill bathrooms, perfect for siblings and guests. Step into your own private oasis the stunning backyard features a hot tub, fire-pit and a large deck offering endless space, lush surroundings and the perfect blend of beauty and privacy. Come & experience the lifestyle you always dreamed of with this one of a kind Century Home. In a prime location and minutes from Highway 404 and the Bloomington "GO" station, you'll enjoy both convenience and tranquility while being surrounded by multi-million-dollar homes. (id:60626)
RE/MAX Metropolis Realty
15152 Victoria Avenue
White Rock, British Columbia
Ahoy!! Outstanding Ocean Views abound in this home! This renovated mid-century home with fabulous ocean & White Rock Pier views has 1200 sq ft of south facing decks to enjoy both sunrises & sunsets. Fully renovated inside & out with new windows, decking, kitchen, flooring, bathrooms. Top floor features a separate self-contained nanny/inlaw suite.Also 600 sq ft of garden area for kids, veggies or just enjoyment. Location allows easy access to restaurants, piers, pubs, the promenade and of course the beach. Home also has lane access. Call today for a viewing, you will not be disappointed... (id:60626)
RE/MAX Colonial Pacific Realty
4104 - 290 Adelaide Street W
Toronto, Ontario
This stunning 2-bedroom, 3-bathroom sub-penthouse showcases over 70 feet of floor-to-ceiling windows, framing sweeping, unobstructed views of Toronto's skyline. Step out through any of the three walkouts onto a breathtaking 700 sq ft terrace an entertainers dream in the sky. Every inch of this meticulously designed suite exudes luxury, with custom upgrades and refined finishes throughout. The chefs kitchen is both functional and striking, featuring integrated appliances and an oversized waterfall island that anchors the open-concept living and dining areas. Retreat to two generously sized bedrooms, each with ensuites, soft ambient lighting, and blackout window treatments for the ultimate in comfort and privacy. A large, thoughtfully designed laundry room includes brand-new, full-sized machines and abundant storage rare for city living. Perfectly positioned at the intersection of the Entertainment and Financial Districts, you're just steps from world-class dining, shopping, theatre, and nightlife. This is elevated urban living redefined. (id:60626)
Sage Real Estate Limited



